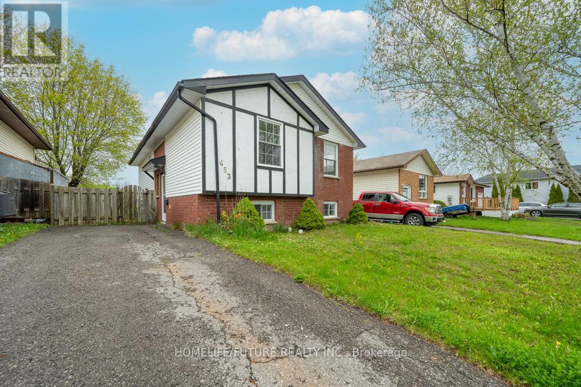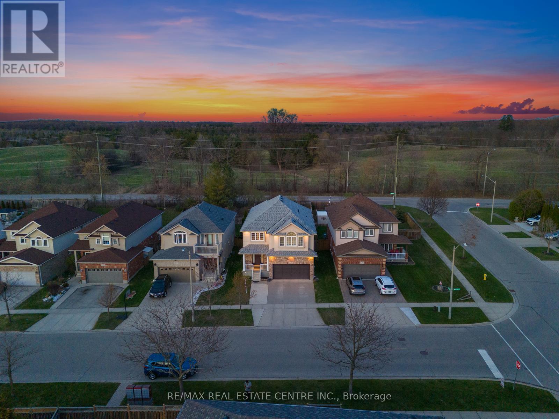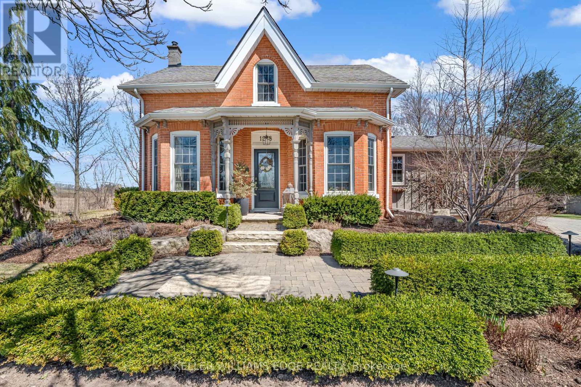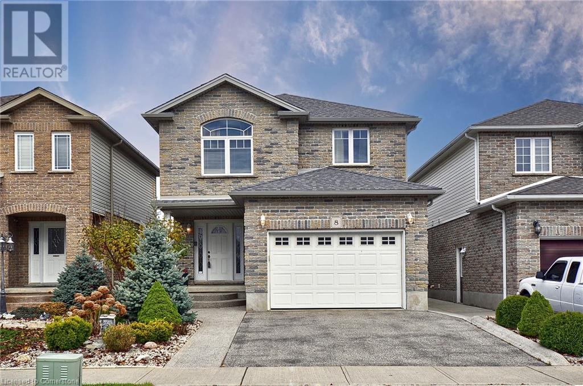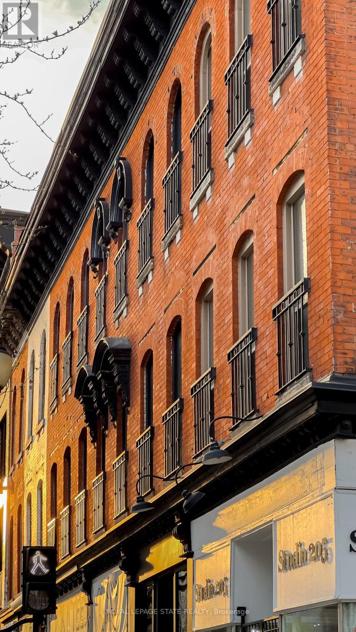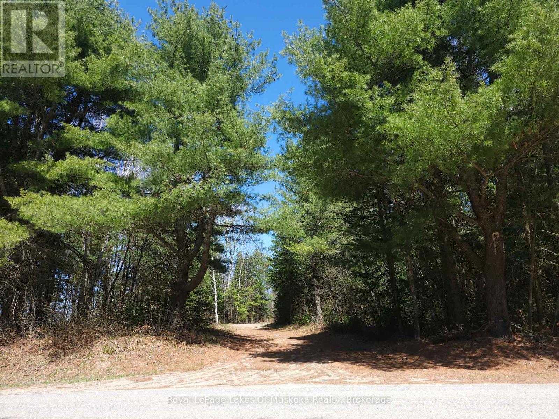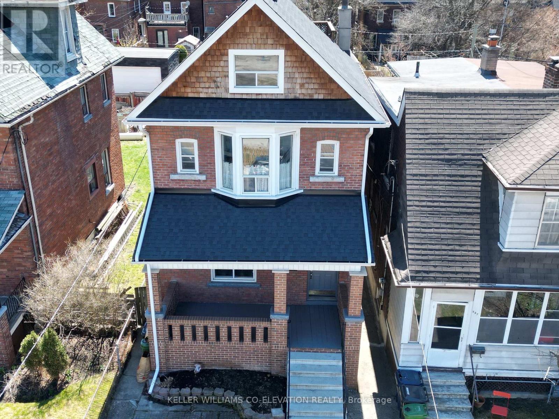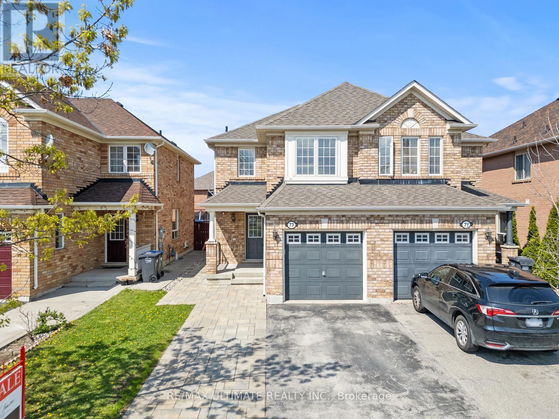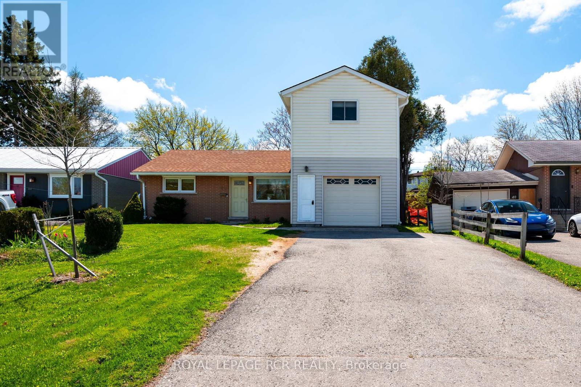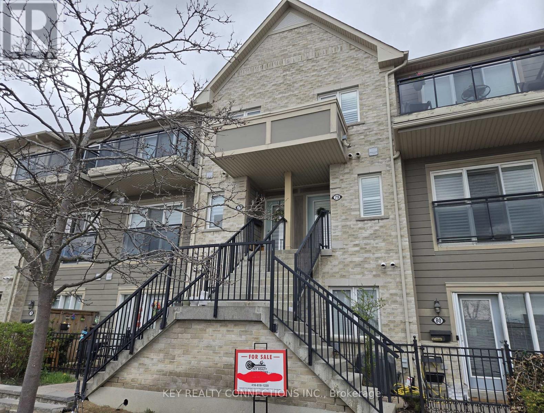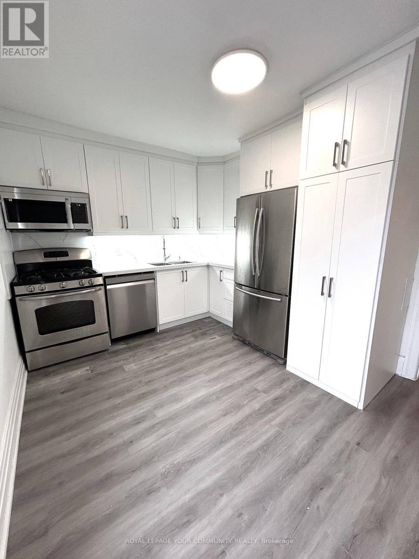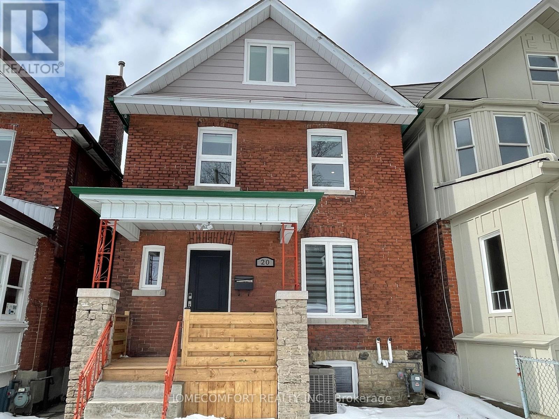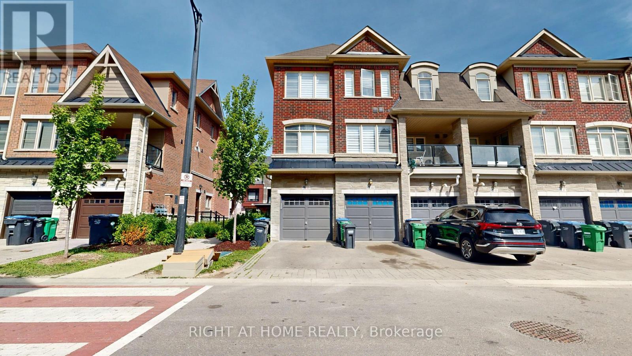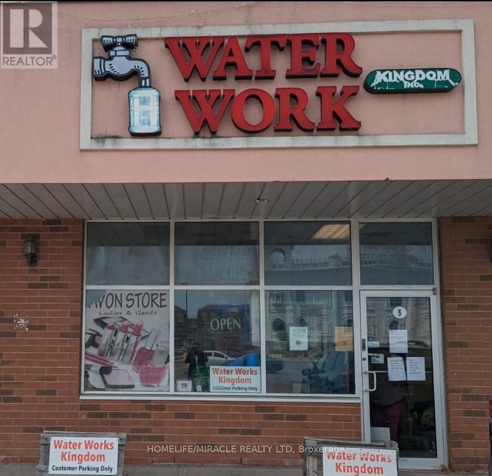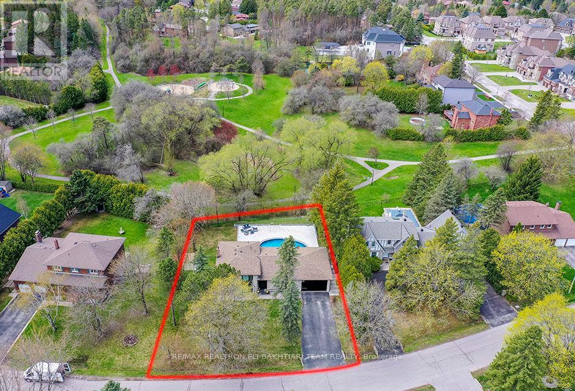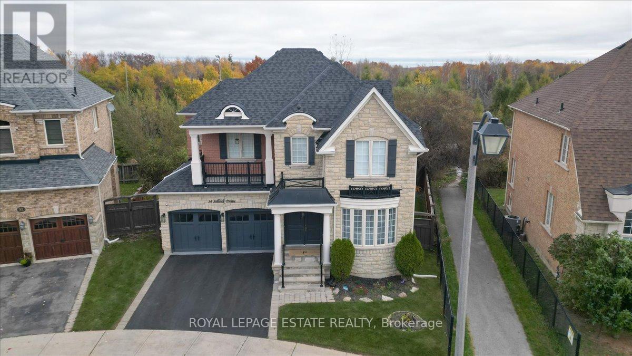4007 County 6 Road
North Kawartha, Ontario
Discover "The Log Cabin" at 4007 County Rd 6, North Kawartha - a unique property blending rustic charm with modern convenience. Boasting a convenience store, gas bar, and inviting sandwich shop, this versatile space is perfect for entrepreneurs. The cozy log cabin aesthetic creates a warm atmosphere. Ideal for those seeking a turnkey business opportunity in a picturesque setting. With snowmobilers stopping by in winter, cottagers flocking in summer, and local contractors, this property promises a steady stream of customers year-round. Don't miss this chance to own a distinctive property with excellent net operating income. Store has been significantly renovated and there is a residential unit on site (allowable under the zoning). (id:59911)
Ball Real Estate Inc.
122 Forest Hill Road
Grimsby, Ontario
FOR SALE is a Bright, freshly painted and welcoming 3 Bed 2 Bath Side-split in a Peaceful and fabulous location, a perfect family home at end of Cul-de-sac close to parks and backing on to Ravine. Featuring Newly upgraded kitchen, upgraded baseboards and trims, Main floor features hardwood floors, a large Living room, and Dining room with a door to sunroom looking onto a private yard and patio, the second floor has three good-sized bedrooms and a 4-piece bath. Downstairs is a finished rec room with large windows, lots of space and storage in the laundry room and newly added 3-piece bathroom. Single attached garage and large garden shed, easy access to HWYs, close to shopping and Costco. (id:59911)
Gate Gold Realty
567 Bedi Dr Drive
Woodstock, Ontario
Welcome to this stunning detached home that perfectly blends modern upgrades with everyday comfort and style. Featuring 4 generously sized bedrooms, 3 bathrooms, and a double-car garage, this home is nestled in a quiet, family-friendly neighborhood. The main floor boasts a contemporary kitchen with quartz countertops, brand-new stainless steel appliances, and a bright breakfast/dining area. The cozy living room centers around an elegant fireplace-ideal for both entertaining and unwinding. Upstairs, the spacious primary bedroom includes a luxurious 5-piece ensuite and a walk-in closet. Three additional bedrooms, a second full bathroom, and a convenient laundry room complete the upper level. Located just minutes from Kingsmen Square shopping plaza, this home offers the perfect balance of comfort and convenience. Don't miss your chance to call this beauty your own! (id:59911)
Keller Williams Referred Urban Realty
453 Crystal Drive
Peterborough South, Ontario
Welcome To 453 Crystal Drive, Located In The Desirable Heart Of Ashburnham, Peterborough. This Newly Renovated Home Features Elegant Vinyl Flooring, Freshly Painted Interiors, A Modern Kitchen With Stainless Steel Appliances, And Spacious, Light-Filled Bedrooms. The Expansive Backyard With No Neighbours In The Back, Provides Ample Space For Outdoor Activities, Making It An Ideal Home For Families. Conveniently Situated Near Schools, Shopping Centres, Parks, And Other Essential Amenities, This Property Offers Both Comfort And Convenience. Tenant To Pay All Utilities Including Hydro, Heat, Tenant To Pay Hot Water Tank Rental Fee. Tenant Also Responsible For Yard And Snow Maintenance. (id:59911)
Homelife/future Realty Inc.
40 St Patrick Street E
Kawartha Lakes, Ontario
Welcome to this fabulous bright renovated 1 1/2 storey detached house with over 1450 sq ft of living space. It is perfect for a young family or an extended family. It has an impressive 209 ft deep fenced lot. It features 2 bedrooms on the top floor, one on the main floor and 2 in the basement (total 5 bedrooms). It also has 2 bathrooms, a modern kitchen with an island and newer S/S appliances. The basement is finished with 2 bedrooms, a beautiful bathroom and spacious laundry room with tiles on the walls and floor. The upgrades are too many to count: freshly painted throughout, new natural laminate flooring, Lincoln door series, custom built closets with organizers, living room with French doors, new tiles on floor & bathtub walls, new toilet, facia, and siding 2024, roof shingles partial (2025), gas furnace 2020, new windows in basement & kitchen 2024, central air 2019, new trim main & basement, vinyl siding 2023, kitchen 2021, sump pump & check valve 2024, backup sump pump still in box, metal gazebo 2023, 3 sheds: metal shed 12x14 ft for wood burning stove, metal shed 8x8 ft 2024, & new custom built shed 8x6 ft., fence with 4x4s 2023. There are potlights on the main floor and in the basement. The house is "Cottage Country Living" at its best. It is minutes to Hwy 36, 20 min to 401, school on the street, park seconds away, 5 minutes from shopping, minutes to Church, minutes from dirt bike trails, near the public boat launch, 30 minutes to Peterborough, 15 minutes from Fenlon Falls. (id:59911)
Century 21 Leading Edge Realty Inc.
50 Chantal Court
Welland, Ontario
Fully Detached Bungalow on a quiet cul-de-sac with a single car garage (man cave) and an in ground pool and no homes behind. Spacious Foyer to Livingroom with picture window, 3 large bedrooms, renovated 4 pc main bath, laundry, eat-in kitchen with double door access to fenced backyard & pool., separate entrance to the basement, summer kitchen, 3 pc bath, bedroom & Living room. Lots of storage & above grade windows, new pool liner & stairs 2023, professional opened & closed. Garage is a Man Cave, can be reverted back. (id:59911)
RE/MAX Realty Services Inc.
8 Skipton Crescent
Cambridge, Ontario
Welcome to 8 Skipton Crescent One of the Most Stunning Homes in All of Hespler! Nestled in a sought-after, family-friendly neighborhood, 8 Skipton Crescent offers a perfect blend of modern living and timeless charm. This beautifully presented property boasts spacious interiors, abundant natural light, and a seamless flow from indoor living areas to outdoor entertaining spaces. Whether you're relaxing in the landscaped backyard, hosting in the open-plan kitchen, living/family areas, or unwinding in one of the generously sized bedrooms, every corner of this home is designed for comfort and style. This 4+1 Bedroom Home comes equipped with 4 Bathrooms across 3,000+ Square Feet of Finished Living Space. Offering parking for 2 cars in the garage and another 3 cars on the driveway, with ample street parking youll easily be able accommodate large social events! Location Highlights:- Minutes to Nearby Trails, Ponds, Arenas, river access for kaying, canoeing, community centre, and tennis - 3 Minutes To Highway 401, truly a commuters dream! - 3 Minutes to Puslinch Golf Club & Lake - 5 Minutes to Hespler Public School, Our Lady of Fatima Catholic ES, & Jacob Hespeler Secondary School - 9 Minutes to Walmart, Costco, Home Depot, LA Fitness, and dozens of other Big Box Retailers/Restaurants! - 14 Minutes to Waterloo International Airport- 14 Minutes to Cambridge Memorial Hospital Property Highlights:- Grand Foyer- Entertainers dream Living & Family Rooms- Private Backyard With No Neighbours Behind!- Upgraded Kitchen (2017)- Upgraded Washrooms (2017)- New Roof (2018)- New California Shutters (2018) - New AC (2020)- New Furnace (2022)- Oversized Deck Couple With Landscaped Backyard (2022) - Separate Entrance With Rental Basement Potential (2025) (id:59911)
RE/MAX Real Estate Centre Inc.
1288 Brock Road
Hamilton, Ontario
This beautiful 3+1 bedroom, 3 bathroom brick farmhouse, originally built in 1870, features 2600sqft of living space that has been thoughtfully curated over the years. Located directly across from Strabane Park and close to Gullivers Lake, it offers convenient access to Hwy 6, 401, and 403. The home has received four White Trillium and two Pink Trillium awards for its beautifully landscaped gardens and has been featured in three films. Inside, you'll find original pine plank flooring in the family room, office, and three upstairs bedrooms. The primary bedroom includes a walk-in closet and an ensuite bath with heated floors. The custom kitchen is ideal for cooking and entertaining, while the great room impresses with vaulted ceilings and a propane fireplace. Updated light fixtures throughout blend well with the homes mix of historic charm and modern farmhouse style. The private backyard is a true retreat, featuring two water features, irrigation, an interlock patio with a spacious gazebo, outdoor fireplace, grill, hot tub, and firepit areaperfect for gatherings or quiet evenings outdoors. A detached garage and 30' x 35' workshop offer great utility for storage, hobbies, or small business use. (id:59911)
Keller Williams Edge Realty
123 Livingwood Crescent
Madoc, Ontario
For more info on this property, please click the Brochure button. Welcome to 123 Livingwood Crescent, ON – a stunning, fully renovated bungalow nestled on an expansive 1.98-acre lot in a highly sought-after neighborhood. Built in 2005, this home offers the perfect blend of modern upgrades, privacy, and convenience. Step inside to discover a bright, sun-filled interior featuring three spacious bedrooms and two full bathrooms. Thoughtfully updated by licensed professionals with permits, this home offers both style and peace of mind. The modern wet bar and luxurious hot tub provide the ultimate setting for relaxation and entertaining. The kitchen boasts brand-new appliances, sleek finishes, and ample counter space, making it a dream for any home chef. The open-concept living and dining areas are designed for both comfort and functionality, with plenty of natural light pouring in through large windows. Outside, the oversized lot provides endless possibilities, whether you envision a serene retreat, an outdoor entertainment space, or room for expansion. A spacious two-car garage and dual driveways offer ample parking for family and guests. Central air conditioning, and recent high-quality renovations, this move-in-ready home is a rare find. Enjoy the best of both worlds - a private, nature-filled setting with easy access to urban amenities. Don't miss this exceptional opportunity! (id:59911)
Easy List Realty Ltd.
105400 Highway 7
Madoc, Ontario
For more information click the brochure button. Prime 24.90 Acre Commercial Land on Busy Highway 7 – Madoc, ON An incredible opportunity awaits with this 24.90-acre parcel of high-visibility, commercial-zoned land located directly on the bustling Highway 7, just minutes from the charming town of Madoc. Offering approximately 800 feet of prime frontage along one of Eastern Ontario’s key transportation corridors, this property enjoys consistent traffic flow and exceptional exposure—making it ideal for a wide array of commercial developments. Whether you're envisioning a service station, retail plaza, storage facility, restaurant, or a future investment project, this expansive and mostly level lot presents endless potential. The land is development-ready with hydro available at the lot line and convenient highway access that ensures ease of logistics and customer reach. Set against a backdrop of scenic landscapes and close to essential amenities, the property offers the perfect blend of rural tranquility and commercial opportunity. Its strategic location—just 2.5 hours from Toronto and 1 hour from Kingston—positions it as a key midpoint for both business and travelers alike. Don’t miss your chance to invest in one of Eastern Ontario’s rapidly growing commercial corridors. With high traffic volume, incredible visibility, and vast potential, this is a rare opportunity to create something truly impactful. (id:59911)
Easy List Realty Ltd.
8 Lockwood Street
Cambridge, Ontario
Welcome to 8 Lockwood Street, a stunning two-story detached home nestled in the desirable East Galt neighborhood, close to the Grand River, schools, parks, and nearby cities. Upon arrival, you'll be greeted by beautifully maintained landscaping and a spacious double-wide driveway and 1.5 garage. Inside, this home invites you into a bright foyer with ceramic tile that flows into the dining area, featuring elegant hardwood flooring. The main floor living room is warm and inviting with a gas fireplace and connects seamlessly to a kitchen, complete with a floor-to-ceiling pantry, ample cabinetry, tile backsplash, and a spacious dining area with glass sliding doors leading to the backyard. A convenient 2-piece bathroom and a laundry room complete this level. A striking wooden and wrought-iron staircase leads to the second floor, where you'll find a generous 4-piece bathroom, a luxurious primary bedroom with a walk-in closet, and a 4-piece ensuite featuring a large soaker tub and separate stand-up shower. Two additional well-sized bedrooms offer comfort and style. The finished lower level provides additional living space with a large recreation room, a 2-piece bathroom, a cold cellar, and plenty of storage. Outside, the fully fenced backyard offers privacy, while a shed with hydro adds extra outdoor functionality. This home is truly a perfect family retreat. Book your showing today! (id:59911)
Kindred Homes Realty Inc.
22 Sunrise Bay Road
Elliot Lake, Ontario
For more info on this property, please click the Brochure button. Welcome to this 3 bedroom waterfront retreat surrounded by majestic trees on Dunlop Lake in Elliot Lake. This spectacular property sits on 1.28 acres with 152 feet of water frontage. The 1.5 story, 3 + 1 bedroom, 2.5 bathroom, has all that you need on the main floor; a large master bedroom with a full en suite bathroom and a walk out to the deck; a beautiful spacious kitchen with granite counter tops that leads to the great room where the open concept dining/living room; floor to ceiling windows and cathedral ceilings, provide the comfort and warmth from the magnificent Regency zero clearance wood burning fireplace. A spacious second floor, which overlooks the great room, also with a large full bathroom and 2 bedrooms. The partially finished walk out basement, with its open space, a large separate room, wrap around windows and a pellet stove, provides ample space for additional guests and entertaining. From the walk out basement, you can easily stroll to the waterfront along this level lot. This property offers 3 heat sources; large zero clearance wood burning fireplace on the main floor, a pellet stove in the basement and baseboard heating throughout. It is ideally situated on a municipally maintained year round road where you can enjoy the wilderness, fishing and endless trails for ATVing, hiking and snowmobiling. Investors will also appreciate the potential for a short term rental opportunity. (id:59911)
Easy List Realty Ltd.
203 King Street E
Hamilton, Ontario
Welcome to 203 King Street East a one-of-a-kind opportunity in downtown Hamilton offering an inspired blend of residential luxury and commercial versatility. The main level is designed for entrepreneurs and creatives alike, featuring a striking storefront space with soaring ceilings, oversized windows, and exposed brick walls that radiate charm and character. It's the perfect canvas for your retail vision, studio, or boutique office. Above, the real showstopper: a spectacular two-storey loft residence where Rustic Chic meets contemporary flair. The expansive living room is crowned by a soaring double-height ceiling and anchored by a dramatic two-sided fireplace shared with the elegant dining area. The stylish kitchen is both functional and fabulous maple cabinetry, granite counters, built-in stainless steel appliances, and a roll-up glass garage door that opens seamlessly to a private outdoor deck -- an entertainers dream. The top level is a true retreat: a spacious bedroom sanctuary with a generous walk-in closet and a spa-inspired 5-piece ensuite for the ultimate in comfort and serenity. Steps from Hamilton's best dining, culture, and convenience restaurants, nightlife, theatres, the farmers market, galleries, transit, and the GO Station this mixed-use masterpiece places you right in the pulse of the city. Unlock the perfect balance of lifestyle and livelihood this rare gem won't last. (id:59911)
Royal LePage State Realty
2 - 1315 Centennial Drive
Kingston, Ontario
13ft Clear Ceiling And Abundant Natural Light With Extra Windows As Its A Corner Unit, Featuring A Man Door At The Back. Zoning M1-17 Allows For A Wide Range Of Uses, Including Manufacturing, Assembly, Fabrication, Processing Operations, Construction And Transportation Activities, Warehousing, Storage, Wholesale Trade, Communications And Utilities Facilities, And Institutional Uses Such As Trade Schools. Permitted Complementary Uses Include Restaurants, Financial Institutions, Personal Services, Convenience Commercial, Automotive And Heavy Equipment Repair, Research And Development Facilities, Laboratories, And Clinics. A Business Or Professional Office Must Be Located Within 90 Meters Of A Street Line And Is Restricted To A Maximum Of 50% Of The Total Gross Floor Area Of All Buildings Or Structures. An Excellent Opportunity For A Variety Of Businesses In A Prime Location! (id:59911)
Homelife/miracle Realty Ltd
0 Old Muskoka Road
Perry, Ontario
Opportunity awaits in Emsdale! This 1.19 acre building lot already has a driveway and drilled well, with a site cleared for your future home or cottage. Beautifully treed and serene - this location is perfect for those who want the privacy of country living and the convenience of being close to town. Just a 20 minute drive to Huntsville, the village of Emsdale is an up and coming community that hosts a variety of amenities, including a beautiful community centre, public library, park and playground. (id:59911)
Royal LePage Lakes Of Muskoka Realty
506 - 4099 Brickstone Mews
Mississauga, Ontario
Full furnished corner, 9 ft. ceiling unit with unobstructed view. It consists of living/dining room, kitchen w/stainless steel appl., 2 bdrms, 2 washrooms, laundry room, balcony, den can be used as office. One parking & one locker. Located in the heart of Mississauga downtown, close to all amenities, Square One mall, Hwy 403, 401 & QEW, minutes to theatre, restaurants, central library, living arts, Sheridan College. Price of unfurnished for fully furnished unit. (id:59911)
RE/MAX Real Estate Centre Inc.
265 Scott Boulevard
Milton, Ontario
2986 SQFT - A Masterpiece Of Modern Living In This Stunning, Well-Maintained Property, Showcasing Bright And Spacious Interiors. With Five Expansive Bedrooms And Three Full Washrooms Upstairs, There's Ample Space For Relaxation And Entertainment. Two Separate Staircases Lead To The Partially Finished Basement With One Of Them Having Convenient Access From The Garage. The Grand, Oversized Foyer Provides A Warm Welcome, While Exquisite Hardwood Floors, Elegant Pot Lights, And Decorative Archways Add A Touch Of Sophistication. The Family Room Features A Cozy Gas Fireplace, And The Kitchen Boasts A Versatile, Movable Island That Can Create An Optional Breakfast Area. With Ample Cabinet And Counter Space, Plus A Functional Pantry, Meal Prep Is A Breeze. The Master Bathroom Is A Serene Oasis, Complete With A Soaker Tub, Separate His/Hers Sinks, And Walk-In Closets. Enjoy Relaxing On The Covered Front Porch Or In The Expansive Backyard Retreat, And Take Advantage Of The Prime Location With Easy Access To Public Transit. Don't Miss This Incredible Opportunity! Book Your Showing Today And Make This Luxurious Home Yours! (id:59911)
Ipro Realty Ltd.
12483 Kennedy Road
Caledon, Ontario
!!! Gorgeous 3 Bedroom Freehold 2 Storey Town-House In Highly Sought After Southfields Village Community! (Aprx 1884 Sq Ft ) Rare To Find Separate Living/Dining & Family Rooms In Main Floor W/ 9' High Ceiling. Hardwood Floor In Main Level. Oak Staircase!! Family Size Kitchen With Brand New Quartz Counter-Top! Whole House Is Freshly Painted* Loaded With Pot Lights! Laminate Floor In 2nd Floor. Master Bedroom Comes With 4 Pc Ensuite, Walk-In Closet. Laundry On 2nd Floor* Finished Basement With 3Pcs Bathroom & Recreation Room. Walking Distance To School. Shows 10/10 (id:59911)
RE/MAX Realty Services Inc.
165 Galley Avenue
Toronto, Ontario
A once-in-a-generation opportunity, the same owner for 25 years, and the house shows the care and love that the current owners have for the house, upgrading the electrical, installing sewer back flow valve, lots of newer plumbing, improved water pressure etc. but now the kids are grown, and it's your turn! Welcome to this beautifully maintained 4-bedroom, 2-bathroom detached family home. Nestled on a spacious lot with a large south-facing rear garden, this welcoming family home offers plenty of natural light and room to grow. The generously sized kitchen is perfect for family gatherings and culinary adventures. Adjacent to the pantry/rear entrance is access to your fenced back entertainers' backyard, a great spot for summertime fun. Three main bedrooms on the second floor give way to a third-floor family room and a fourth bedroom, and the best feature, a rooftop deck, perfect for those who want to enjoy nature, elevated fresh air, and or discreet sunbathing. Just like the main residence, the two-car detached laneway accessed garage offers future and current potential, currently wired for 240, it makes an easy install for an electric car charger. it also qualifies for a laneway house build under Toronto's Changing Lanes program. With its timeless charm and well-kept features, this home is ready to welcome a new family to create their own memories. Don't miss out on this rare opportunity to join the Roncesvalles/High Park community. Close to shopping, fine dining, High Park, the Lake, downtown, and major transit linkages.Brokerage Remarks (id:59911)
Keller Williams Co-Elevation Realty
415 - 3660 Hurontario Street
Mississauga, Ontario
This single office space is graced with generously proportioned windows, offering an unobstructed and captivating street view. Situated within a meticulously maintained, professionally owned, and managed 10-storey office building, this location finds itself strategically positioned in the heart of the bustling Mississauga City Centre area. The proximity to the renowned Square One Shopping Centre, as well as convenient access to Highways 403 and QEW, ensures both business efficiency and accessibility. Additionally, being near the city center gives a substantial SEO boost when users search for terms like "x in Mississauga" on Google. For your convenience, both underground and street-level parking options are at your disposal. Experience the perfect blend of functionality, convenience, and a vibrant city atmosphere in this exceptional office space. **EXTRAS** Bell Gigabit Fibe Internet Available for Only $25/Month (id:59911)
Advisors Realty
608 - 2300 St Clair Avenue W
Toronto, Ontario
Corner Unit! Nicest Layout! Many Additional Upgrades! Luxury 2 Bedroom & Den, 2 FULL Washrooms In The Junction! Lots of Light, Open Concept Living. Kitchen with High End Appliances. 2 Large Closets in Primary Bedroom Alone. Second Bedroom Has Extra Large Closet. Enjoy Home Office In The Den! Parking & Locker Included. Electric Car Chargers Available. Enjoy Beautiful Southern Views From Large Windows. See the CN Tower From Your Living Room. Perfect Location, Close to Everything! Close to Shopping, Groceries, and Public Transit. Walking Distance to the Junction Area. Parks and Trails Nearby. Many Beautiful Amenities. Kitchen Island & Quartz Countertops. (id:59911)
Cityscape Real Estate Ltd.
66 Hanson Crescent
Milton, Ontario
Welcome to this beautifully upgraded Heathwood townhome featuring the highly sought-after Sandpiper Model. With exceptional attention to detail and modern finishes throughout, this home is truly move-in ready. Step inside to a welcoming covered porch and tiled foyer that leads into a spacious open-concept 9' Smooth ceiling living and dining area perfect for use as a formal entertaining space or cozy great room. The hand-scraped hardwood floors add warmth and character, complementing the stunning gourmet kitchen with granite countertops, stainless steel appliances, and a sunlit breakfast area w/Extended Cabinets. Enjoy seamless indoor-outdoor living with a walk-out to the fully fenced backyard which offers a rare unobstructed view (Back to gardens) perfect for relaxing, entertaining, or simply enjoying the open space year-round. Upstairs, from hardwood stairs to the expansive primary suite offers a peaceful retreat, complete with a large walk-in closet w/organizer and a luxurious spa-like ensuite. Modern neutral tones flow throughout the home, creating a serene and stylish atmosphere. Additional features include a generous garage, covered front entry, and countless upgrades that must be seen to be appreciated. Unfinished basement w/larger window and potential separate entrance from garage to be finished as per your desire. (id:59911)
Homelife/bayview Realty Inc.
73 Eastway Street
Brampton, Ontario
Welcome to absolute comfort and beauty in this spectacular 3+1 bedroom sunlit home located in the perfect family-friendly community of Gore Ind. North just south of Castlemore. Walking distance to beautiful parks, schools, grocery stores, and public transit. This home embraces your every need and desire with a delightful spacious main floor layout, upgraded chef style kitchen with gorgeous custom counter tops (2024). Escape to your incredible master bedroom complimented by an exquisite master ensuite to relax in total comfort at the end of your day. Two laundry areas conveniently located on the basement level and upper floor for larger growing families. Absolutely stunning spacious basement, boasting pot lights throughout and a large full bathroom with custom shower. Enjoy easy access to your backyard from your extra wide interlock walkway professionally built and installed in 2023. Cozy summer evenings in the backyard couldn't be more perfect when you're sitting on your custom built extra large deck (2023). Backyard fence freshly painted in 2023, much of the interior of home freshly painted in 2025. (id:59911)
RE/MAX Ultimate Realty Inc.
42 Bythia Street
Orangeville, Ontario
Welcome to this charming Bungaloft home on an oversized, fully-fenced lot just steps to the downtown core! Offering 3 spacious bedrooms and 2 full washrooms, this home is perfect for families seeking both comfort and functionality. The main floor boasts an updated open-concept kitchen with a pantry, double sink, and a seamless flow into the living and dining areas. The dining room features stylish vinyl flooring and is combined with the kitchen for easy entertaining. A bright and inviting family room (also on the main level) offers vinyl flooring, a large window for natural light, and a walkout to the backyard ideal for indoor-outdoor living. Also on the main floor, the primary bedroom serves as a true retreat with and double closet, conveniently located next to the 5 piece bathroom. On the second storey addition, bedrooms 2 and 3 each have their own closet, offering a cozy and private space for family or guests. A 4-piece bathroom compliments the second storey also. Don't miss the opportunity to own this unique home, in a fantastic location, close to amenities, parks and more! Upgrades include; Vinyl Flooring ('24) Updated Kitchen ('24) 5 Pc Bath ('24) 4 Pc Bath ('24) Water Filtration System ('24) HWT ('24) 3 Wall A/C units ('23), R/I for bath in bsmt, 200 amp service, pot lights throughout ('24) (id:59911)
Royal LePage Rcr Realty
508 - 430 Roncesvalles Avenue
Toronto, Ontario
Welcome to your perfect urban retreat! This fully furnished 2-bedroom plus den, 2-bathroom condo offers the ideal blend of modern comfort and boutique charm, nestled in one of the city's most vibrant and sought-after neighborhoods. Boasting unobstructed south-facing lake views from the private balcony, this 800 sq ft suite features a bright, open-concept layout with floor-to-ceiling windows, high-end finishes, and designer furnishings throughout. Step inside to find a bright, open-concept living space featuring designer furnishings, black out and remote controlled Hunter Douglas blinds, high-end finishes, and oversized windows that flood the home with natural light. The gourmet kitchen is equipped with integrated stainless steel appliances and breakfast island, perfect for both casual meals and entertaining guests. Both bedrooms are generously sized with ample closet space and stylish decor, The primary suite includes a private ensuite bathroom and custom closets for added luxury and storage. Spacious den perfect for a home office or guest room. Located in a chic, low-rise boutique building, this condo offers the privacy of a smaller community with the convenience of secure access and dedicated parking included. Walk to High Park, waterfront trails, and local transit (subway, streetcar, and UP Express) and just steps from popular cafes, artisanal eateries, independent boutiques, and nightlife, you'll enjoy the best of city living in a hip, walkable, family-friendly, and culturally rich neighbourhood. Whether you're relocating, downsizing, or simply looking for a luxe turn-key home in one of Toronto's most charming communities, this condo checks all the boxes and has it all, just bring your suitcase and settle right in. Convenient building amenities include, Fitness centre, Rooftop terrace with BBQs, Party/meeting room, Secure entry, virtual concierge, Snaile locker system and bike storage. Contact us today to schedule a private showing! (id:59911)
Royal LePage Terrequity Sw Realty
369 Edenbrook Hill Drive
Brampton, Ontario
Beautifully maintained 4-bedroom home on a premium lot - a must see! Offers separate living and family rooms and walkout to the yard. The living room also provides walkout ta a large balcony. Carpet-free through out. extended driveway for additional parking. Shared laundry in basement,with an additional laundry area on the main floor(machines not included). (id:59911)
Century 21 Legacy Ltd.
94 Octillo Boulevard
Brampton, Ontario
Discover this stunning detached four bedroom, four washroom home featuring a double garage with separate doors, a finished basement with a separate entrance and an open concept layout - perfect for modern living. The sprawling main floor offers a combined living and dining area, a cozy family room with a gas fireplace, a kitchen with a generous breakfast area and a convenient laundry room. Upstairs, the luxurious primary suite impresses with a 5-pce ensuite and walk-in closet, while three additional bedrooms and a versatile computer loft provide ample space for family living or a home office. Thoughtful upgrades from 2021/2022 include new hardwood floors throughout the main and upper levels, all new windows, and exquisite lighting with multiple chandeliers. Topped with a durable metal roof for long lasting protection, this home blends comfort, style and functionality in every detail. (id:59911)
Ipro Realty Ltd.
79 - 60 Fairwood Circle
Brampton, Ontario
Welcome to 60 Fairwood Circle*Unit 79*Stunning and updated 2 bedroom stacked townhome for sale in Brampton [Bramalea/North of Sandalwood& south of Father Tobin Road]*Upper level*Open concept*1,029 sf*Meticulously maintained*Original owners*1st time on the market*All laminate & ceramic floors throughout*Great for 1st time home buyers, young professionals, investment or downsizing*As you enter there is a welcoming foyer with mirrored closet doors*The bright and spacious great room is perfect for entertaining offering a Juliette balcony, ceiling fan and overlooks the chef inspired kitchen*The kitchen offers all stainless steel appliances, quartz countertops and ample cupboard space*There is also a convenient powder room, utility room and storage cubby on the same floor*The 2nd floor has a well appointed Primary bedroom with mirrored closet doors, and a walk-out to a sunny, private balcony, a spacious 2nd bedroom with mirrored closets, 4 piece bathroom, laundry room, and a huge linen closet*Well managed complex with low maintenance fees*Lots of visitor parking*Close to highway 410 and 407, Brampton Civic hospital, Trinity Commons, Bramalea City Centre, Fortinos, Sobeys, Freshco, and transit* Please view the virtual tour and floor plans* (id:59911)
Key Realty Connections Inc.
72 Cathcart Crescent
Brampton, Ontario
Welcome Home. This Beautiful Property Features 3 Bedrooms With 3 Washrooms. Open Concept Kitchen Comes With Stainless Steel Appliances. Massive Size Great/Family Room Comes With Hardwood Floors To Enjoy Family Gatherings. Excellent Location, Walking Distance To Bramalea City Centre, Transit, Minutes To Major Hwy 410, Grocery Store And All Other Amenities. Must See... (id:59911)
RE/MAX Realty Services Inc.
10 - 4275 Millcroft Park Drive
Burlington, Ontario
A Rare Bungaloft with Double Garage in the Heart of Millcroft! Welcome to this spacious and unique bungaloft offering approximately 2,000 square feet of living space, plus an additional 1,400 square feet in the unfinished lower level, ready for your personal touch! This thoughtfully laid out home features 2+1 bedrooms and 3 full bathrooms. The main level boasts brand new carpet, generous principal rooms, a large dining area, and a bright family/living room with soaring vaulted ceilings. The main floor primary bedroom includes a walk-in closet and a 4-piece ensuite, while a second bedroom, a full 4-piece bathroom, and a convenient laundry room with garage access complete the main floor. Upstairs, the loft offers a versatile open space, an oversized walk-in closet, and another 4-piece bath, ideal for guests, a family room or a home office. Outside, enjoy entertaining on your backyard patio, the convenience of a double car garage and a double-wide driveway. Tucked away in a quiet, well-maintained complex, this home is perfect for retirees and empty nesters seeking comfort and community. Located in the highly desirable Millcroft neighbourhood, close to all amenities. Pets are permitted (id:59911)
RE/MAX Escarpment Realty Inc.
Upper Level - 141 Westmoreland Avenue
Toronto, Ontario
Welcome to 141 Westmoreland Avenue, a beautifully renovated 2nd-floor unit in a charming two-storey brick duplex, nestled in the heart of the vibrant Dovercourt Village. Be the first tenant to enjoy this brand new space!This bright, stylish and spacious one-bedroom suite has been completely updated from top to bottomfeaturing new laminate flooring throughout, a white, modern eat-in kitchen bathed in morning sunshine, new and sleek stainless steel appliances and a sparkling bathroom with a window and glass-enclosed shower. Enjoy serene park views of Dovercourt Park from your living room window and unwind in the sun-filled west-facing living area each evening. Living room is generously sized and could easily accommodate a work/study area. Ensuite laundry. With brand-new windows, quality finishes, and thoughtful details throughout, this home is truly turn-key. Just move in and enjoy! Located on a quiet street steps from transit, shops, cafes, and green spaces, this is urban living at its best. Ten minute walk to Bloor St.and TTC Bloor Subway Line.Available immediately (May 1st). Dont miss this opportunity to live in a beautifully finished space in one of Torontos most exciting areas. Street permit parking available.No cats due to allergies of main floor resident. Dogs may be allowed. Includes all utilities except internet/phone. (id:59911)
Royal LePage Your Community Realty
Lower - 20 St Clair Gardens
Toronto, Ontario
Renovated 2 Bedroom Basement Apartment At The Heart Of Corso Italia! Modern Kitchen With Granite Countertop, Brand New Stainless Steel Appliances. Laundry In The Unit, Separate Entrance, Laundry Ensuite. Steps To Schools, Private Schools, Streetcar And Ttc Transit, Shops & Great Restaurants. Must see! (id:59911)
Homecomfort Realty Inc.
45 - 200 Veterans Drive
Brampton, Ontario
Gorgeous Modern European-Style Spacious 3 Bdrm + 3Bath Condo-Townhouse in the upscale Mount Pleasant community. Ideal location for downtown commuters, situated just seconds from the Mount Pleasant GO Station, shopping, banking, and more. Recently renovated. The main floor features a massive open-concept living and dining space, along with direct access to the garage. On the Bedroom level, there are three large bedrooms perfect for a growing family. The expansive master suite includes a generous walk-in closet and a ensuite bathroom, This starter home is close to all amenities, including schools, parks, and the Cassie Campbell Recreation Centre. For commuters, it's only minutes to highways 410, 403, 407, and the Credit Valley GO Train station. Additionally, it's near the proposed mega entertainment complex, the Shoppes at Mount Pleasant, which is expected to enhance property values in the future .Don't miss this opportunity! (id:59911)
Right At Home Realty
35 Bonnette Street
Halton Hills, Ontario
Elegant Family Living In Acton 35 Bonnette Street. Discover Unparalleled Comfort In This Stunning 4-Bedroom, 4-Bathroom Detached Home Offering Over 2,700 Sq. Ft. Above Grade Plus A Fully Finished Basement. Nestled In A Desirable Neighbourhood, This Home Boasts A Double-Car Garage Plus Additional Parking For Two. Step Inside To Find A Thoughtfully Designed Main Level Featuring A Spacious Office Overlooking The Front Yard, A Formal Open-Concept Dining Room Perfect For Gatherings, And A Convenient Mudroom Combined With The Laundry. The Gourmet Eat-In Kitchen Shines With Brand-New Countertops, A Chic Tile Backsplash, And Built-In Stainless Steel Appliances, Seamlessly Flowing Into The Expansive Family Room. Upstairs, The Primary Suite Impresses With Plush Broadloom, A Cozy Gas Fireplace, A Walk-In Closet, And A Spa-Like 5-Piece Ensuite. The Second Bedroom Enjoys A Private 4-Piece Ensuite, While The Third And Fourth Bedrooms Share A Juliet 4-Piece Bath. The Fully Finished Basement Offers A Spacious Rec Room, A Built-In Wet Bar, An Additional Office, And A Rough-In For A 3-Piece Bath. Outside, Your Backyard Oasis Awaits With An Inground Saltwater Pool, An Interlock Patio, And A Custom Arbour Stone Waterfall. Located Minutes From Parks, Schools, Shopping, Restaurants, And MoreEnjoy Small-Town Charm With Big-City Conveniences. Dont Miss This Rare Opportunity To Call This Beautiful Home Yours! (id:59911)
Keller Williams Real Estate Associates
Lower - 421 Seaton Drive
Oakville, Ontario
This beautifully renovated lower-level apartment offers approx 1,000 SF of modern living space with everything you need for comfort and convenience. The open-concept layout boasts sleek finishes throughout, including hardwood floors, pot lighting, and extra-large windows that flood the space with natural light. The spacious kitchen is complete with SS appliances, and ample storage and counter space. In addition, this unit features a brand-new Samsung stackable washer and dryer. The spacious living and dining areas are perfect for relaxing or entertaining, while the two generous bedrooms provide ample space and privacy. The full 4pc, renovated bathroom is designed with modern finishes, including a large vanity with ample storage, and tiled flooring. The lower level has its own separate entrance, offering privacy and flexibility, and is ideal for those seeking a rental with easy access. Outside, enjoy the tranquil backyard oasis, complete with mature trees that provide shade and serenity. Located in a desirable neighborhood close to parks, highly ranked schools, and just a short stroll to Bronte Harbour, you'll enjoy all the amenities this vibrant area has to offer, including boutique shopping, dining, and scenic views. One car parking and additional street parking are available. (id:59911)
RE/MAX Escarpment Realty Inc.
612 - 2501 Saw Whet Boulevard
Oakville, Ontario
Attention Penthouse Suite Lovers! Brand New, Never Lived In Beautiful 1 Bedroom & 1 Bath Condo With 9Ft Ceilings! Open Concept Layout with Modern Finishes, Laminate Floors, S/S Appliances & Ensuite Stacked Washer/Dryer. Bask In An Abundance Of Natural Sunlight With Floor To Ceiling Windows In Living & Primary Bedroom, Oversized Bathroom and Floor to Ceiling Windows! Balcony with South Views, 1 Parking Space Included. Enjoy Top Notch Amenities Including Gym, Yoga Studio, Party Room, 24 Hour Concierge, Co-Working Lounge and Beautiful Rooftop Terrace, Perfect for those summer BBQ. Tenant to Pay All Utilities (Hydro, Water) Internet Included! Amazing Location! Just minutes from Bronte GO, QEW/403 and downtown Oakville, parks, trails, and golf courses surround you, as well as top-rated schools. Don't miss your chance to live in this quaint one-of-a-kind boutique condo community! 24 Hour Security! (id:59911)
RE/MAX Ultimate Realty Inc.
5 - 4535 Ebenezer Road
Brampton, Ontario
Welcome to 4535 Ebenezer Rd Unit 5, Brampton your gateway to success in one of Peel Regions most vibrant and growing communities: Bram East! Amazing location- Gore Rd & Ebenezer, near major roads, schools, and highways. Nestled in a very busy and huge plaza with various retail stores surrounding it. Excellent foot traffic, this property is perfectly positioned to serve both residential and commuter clientele. Perfect opportunity for investment & run your business. This versatile unit is ready to bring your business vision to life. Don't miss out on this rare opportunity to secure a spot in a high-demand area! take the next step toward your thriving business. (id:59911)
Homelife/miracle Realty Ltd
328 Little Avenue
Barrie, Ontario
NEWLY RENOVATED THREE-BEDROOM BUNGALOW WITH ONE KITCHEN AND ONE WASHROOM. PERFECT FOR SMALL FAMILY. THIS PROPERTY IS ALSO GREAT FOR INVESTORS OR A BUILDER DUE TO THE BIGGER LOT IN THE MIDDLE OF THE CITY. SELLER IS WILLING TO SELL BOTH PROPERTIES TOGETHER AT 326-328 LITTLE AVENUE IF ANY INVESTOR OR SMALL BUILDER IS INTERESTED IN BUYING AND CONVERTING INTO MULTI-RESIDENTIAL.SELLER IS WILLING TO ADD EXTRA HEAT PUMP WITH A/C UNIT FOR BOTH BEDROOM BEFORE THE CLOSING DATE. **EXTRAS** SELLER IS WILLING TO SELL BOTH 326-328 LITTLE AVENUE IF NEEDED. (id:59911)
Royal LePage Terra Realty
1906 - 38 Water Walk Drive
Markham, Ontario
Enjoy this unobstructed panoramic views, this unit features a modern kitchen with built-in appliances, perfect for entertaining and everyday living. The expansive layout is designed for comfort and style, offering a serene escape from the city's hustle. The building is packed with impressive amenities including a 24-hour concierge, gym, indoor pool, sauna, library, party room, lounge, pet spa, car wash, and a rooftop terrace equipped with BBQ facilities. It is a true lifestyle destination that caters to every need and whim. Conveniently located within walking distance to banks, plazas, supermarkets, restaurants, shops, and parks, you'll have everything you need at your fingertips. Plus, with quick access to highways 404/407, Unionville Go, and Cineplex, commuting and leisure activities are a breeze. (id:59911)
Century 21 Landunion Realty Inc.
100 - 3600 Rutherford Road
Vaughan, Ontario
Step into the heart of Vaughans day and nightlife scene with this upscale, fully licensed Shisha Lounge, Restaurant, and Nightclub! Spanning over 2,000 sq. ft., this vibrant venue features a liquor capacity of 140 and an inviting wraparound patio, perfect for the Spring, Summer, and Fall seasons. Located in a high-traffic plaza with ample parking, this prime location guarantees visibility and convenience for guests. The space is fully equipped and move-in ready, with numerous upgrades and improvements all chattels and equipment are included in the sale. With a secure lease and a renewal option, this is an exceptional opportunity for entrepreneurs looking to own a thriving shisha lounge, , event space, or restaurant. The lease is secure until 2026, with a three year renewal option available. An exceptional opportunity for entrepreneurs seeking a thriving nightlife or restaurant business and event space in a prime location. Gross rent is $6900 (Including TMI) + HST. Please do not go direct or speak to staff. (id:59911)
RE/MAX Gold Realty Inc.
920 - 8110 Birchmount Road
Markham, Ontario
Spacious South Facing One Bedroom + Large Den Unit In Prime Downtown Markham Community. High Quality Finishes Includes Granite Counters, 9' Ceilings, Engineered Wood Floors, Breathtaking Views Balcony. Close To Transit And All Amenities! (id:59911)
Century 21 Atria Realty Inc.
85 Villa Park Drive
Vaughan, Ontario
Renovated and fully finished luxury home on large quarter-acre lot with mature trees. This home boasts approximately 4800 square feet of finished space. The rooms are spacious and are brightened with new windows (2025) . Finished basement (2025) with second kitchen, laundry, bathroom and side entrance offers more family space or can easily accommodate separate nanny or in-law suite. Brand new hardwood (2025) and other high-end finishes were styled with timeless taste. Impressive curb appeal with circular driveway. Main floor office accommodates working from home with ease. Situated in prestigious & quiet neighbourhood, with two separate yards backing into a nature reserve for private tranquility. Prime location situated close to Hwy. 407, 400, TTC subway, downtown Vaughan, public transit, Colossus, entertainment & shops. (id:59911)
RE/MAX Experts
255 Calford Street
Essa, Ontario
Welcome to 255 Calford Street, Angus. Located in a mature neighborhood this home offers 1800 sqft of freshly renovated living space. Located 10 minutes from Barrie, 15 minutes from HWY 400 and the big box district and minutes from CFB Borden it's location is super convenient. When you enter the home you will be met with a fresh, clean and inviting interior. This renovation includes new drywall, luxury vinyl flooring throughout, completely new kitchen with quartz counters, backsplash and new stainless steel appliances, fully renovated main bath with new fixtures, vanity and tiling, custom storage seating in the dining area, custom lighting, new doors and custom trim work throughout. The main floor is open and bright and hosts the homes first 2 bedrooms. A custom hardwood staircase leads to the basement's separate entrance and on to the lower level. Here the possibilities are endless and limited only by your imagination. It is suited for a recreational paradise and/or an additional bedroom complete with private ensuite and walk-in closet. Need an in-law suite or just a place to tuck your teenager...this will have you covered. The possibilities do not end here. The yard is an oversized pie shaped lot with plenty of room to expand. Need a garage? Garden suite? Playground for your kids? It's there! Or just keep it the way it is and enjoy the new stone slab patio, 3 garden sheds, fire pit and gardens. And for the outdoor chef a bbq gas line was installed. All partially fenced that would not take much to complete. This renovation includes all new plumbing (2023) updated wiring and electrical and panel (2023), new gas furnace and HWT (owned) (2023) and new CAC (2022). Amazing fact about Angus...it is home to the lowest property taxes in Simcoe County. The roof and windows appear to be relatively new and an EV conduit was installed to a make a charging station addition easy and convenient. Don't wait to book your personal....this home is super cute and will not last long. (id:59911)
RE/MAX Hallmark Chay Realty
2 Isabella Peach Drive
Markham, Ontario
Immaculate, bright, and spacious corner-unit townhouse featuring 3 bedrooms and a generously sized den. Boasting 9-foot ceilings on both the main and upper floors. Ideally located near HWY 404, Costco, Home Depot, Staples, and a variety of restaurants. Perfect for a small family, with top-rated schools and Richmond Green Park nearby. Includes an EV charger installed in the garage. Tenant is responsible for water heater rental and utilities. (id:59911)
Right At Home Realty
56 Cynthia Crescent
Richmond Hill, Ontario
** A large , rare and expansive 114 ft by 149 ft lot backing onto a tranquil RAVINE ** Welcome to this stunning detached home. This oversized property offers exceptional privacy, outdoor space, and breathtaking views perfect for family living and entertaining. The main floor boasts a spacious open-concept kitchen and living room, designed for comfort and elegance. Enjoy panoramic views of the pool and ravine through oversized windows and relax in the living room with soaring cathedral ceilings and twin smart pot lights, creating a bright, inviting atmosphere. Recently renovated from top to bottom with permits, this home showcases luxurious finishes and smart design throughout. The gourmet kitchen is a chefs dream complete with a large island featuring an integrated wireless phone charger, brand-new built-in appliances, modern cabinetry, and premium finishes throughout. The primary bedroom is a private retreat, complete with a stunning view of the pool, custom built-in closets, and a modern Steam sauna in the spa-like en-suite bathroom offering comfort and luxury. All other bedrooms also feature built-in closets, offering ample storage and convenience for the whole family. A generously sized family room offers the perfect space for gatherings, entertainment, and relaxation ideal for creating lasting memories. The fully finished walk-out basement features Speaker wire rough-in in the basement a second kitchen that opens directly to the backyard with an in ground pool an ideal setup for hosting summer gatherings or creating an in-law suite. The backyard oasis is surrounded by nature and backs onto a peaceful ravine, offering ultimate privacy and tranquility, New shed with a solid 1-ft concrete base. Two car garage with rough-in 50-amp EV charger . New furance (2023), Cac(2023), High Efficient Tankless Water Heater(2023), Pool Equipments(2023). (id:59911)
RE/MAX Realtron Eli Bakhtiari Team Realty
34 Selleck Drive
Richmond Hill, Ontario
Welcome To This Exceptional Family Home Nestled In The Prestigious Kingshill Neighbourhood Of Oak Ridges, Situated On A Rare Premium Pie-Shaped Lot That Widens To 88 Ft In The Rear & Backing Onto The Serene Oak Ridges Moraine Offering Privacy And Nature At Your Doorstep. This Beautifully Maintained Residence Offers Many Useful Upgrades. Featuring Rich Hardwood Floors, And A Thoughtfully Updated, Timeless Kitchen Complete With Built-In S/S Appliances, Granite Countertops, Marble Backsplash & Centre Island W/ Seating Perfect For Both Everyday Living And Entertaining. W/O To Large Newly Constructed Raised Deck from The Kitchen, and Complete With Gas Hookup. Enjoy The Elegance Of Separate Formal Living & Dining Rooms, Alongside A Spacious Open-Concept Family Room Filled With Natural Light, Highlighted By A Large Bowed-Out Window Overlooking The Lush Backyard & Green Space, and A 3-Sided Gas Fireplace. A Convenient renovated Laundry/Mudroom With Custom Built-In Storage & A Powder Room add splendid luxury and Functionality. Upstairs, The Expansive Primary Retreat Boasts Dual W/I Closets With Custom Built-Ins, And A Luxurious, Renovated Ensuite Featuring A Double Vanity And Soaker Tub. Three Additional Generously Sized Bedrooms Each Enjoy Ensuite Access, Ideal For Growing Families Or for Guests. Large Second Level Covered Balcony. High Ceilings, Updated Bathrooms & Custom B/I Storage Throughout. The Fully Finished Bright Basement Expands Your Living Space & Offers Excellent In-Law/Nanny Suite Potential With A Rec Room w Electric Fireplace, Stylish Wet Bar, Dedicated Gym Area, Additional Bedroom, Full Bathroom, and Oversized Basement Windows. Professionally maintained lawn and gardens with irrigation system. Double Car Garage Complete With Professional Epoxy Flooring & EV Charger. Located on one of the quieter streets, In A Sought-After, Family-Friendly Community With Top-Ranked Schools, Convenient Transit, And Vibrant Shopping Minutes Away. (id:59911)
Royal LePage Estate Realty
282b Brock Street W
Uxbridge, Ontario
This move-in-ready raised bungalow sits on a premium lot with an extra-deep backyard (over 148ft deep). Freshly updated with modern finishes, including a stylish kitchen with an island, sleek backsplash, and new countertops. The home also features updated tiles and toilets in all three bathrooms, mirrored double-door closets in two bedrooms, pot lights, and beautiful laminate flooring throughout. Enjoy a bright, open-concept layout with large windows flooding the space with natural light. The primary bedroom includes a walk-in closet and a convenient 4pc ensuite. The functional eat-in kitchen, open stairway with oak pickets, and separate entrance lead to a finished walk-out basement perfect for extra living space. The renovated kitchen has a stylish island, backsplash, and upgraded countertops. 3 updated bathrooms with new tiles and toilets. Mirrored double-door closets in two bedrooms for added storage and elegance. Pot lights and gleaming laminate flooring throughout for a modern touch. Spacious primary bedroom with a walk-in closet and 4-piece ensuite. Open-concept design on both levels enhances the spacious feel of the home. Large windows bring in an abundance of natural light throughout. Eat-in kitchen with ample space for casual dining. Open stairway with oak pickets and railing leading to a separate entrance and a finished walk-out basement great for potential rental or in-law suite. An extra-deep private backyard is ideal for relaxation and entertaining. Large laundry/storage area with direct garage access. Extra-long concrete driveway providing ample parking space. Steps from schools, an arena, a recreation center, a library, trails, a church, and a bus stop. Minutes to a hospital, golf course, and shopping amenities. This home is a fantastic opportunity for both investors and primary homeowners. Don't miss out on this gem! (id:59911)
RE/MAX Skyway Realty Inc.
237 Arvin Avenue
Hamilton, Ontario
Located in the heart of Stoney Creek Business Park. 6,000 ft Warehouse with 18ft ceilings is offered at $15.00 per sq ft (All-inclusive) , plus offices (approx. 2,000sq ft )and fenced-in outside storage in this shared 17,400 ft building. This 2-acre property is ideal for manufacturing warehouses and distribution. (will consider outside storage ,warehouse and offices can be rented separately) . M2 zoning for many allowed uses. Two bay doors( large and small ) 2000 amp 600 volt electrical. AC on Main Floor and Upper Offices. Easy access to QEW Hwy. (id:59911)
RE/MAX Escarpment Realty Inc.



