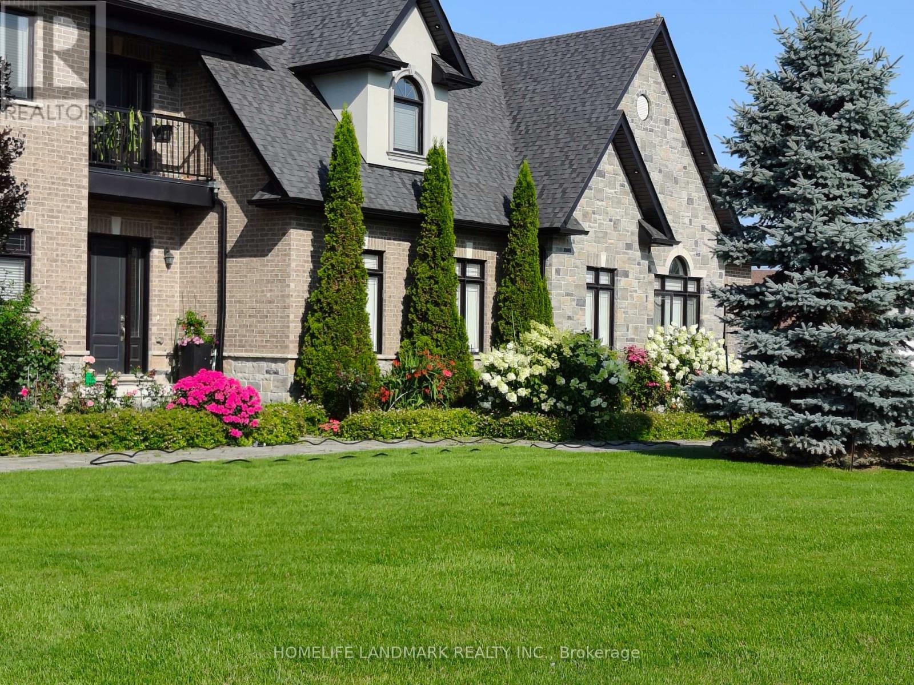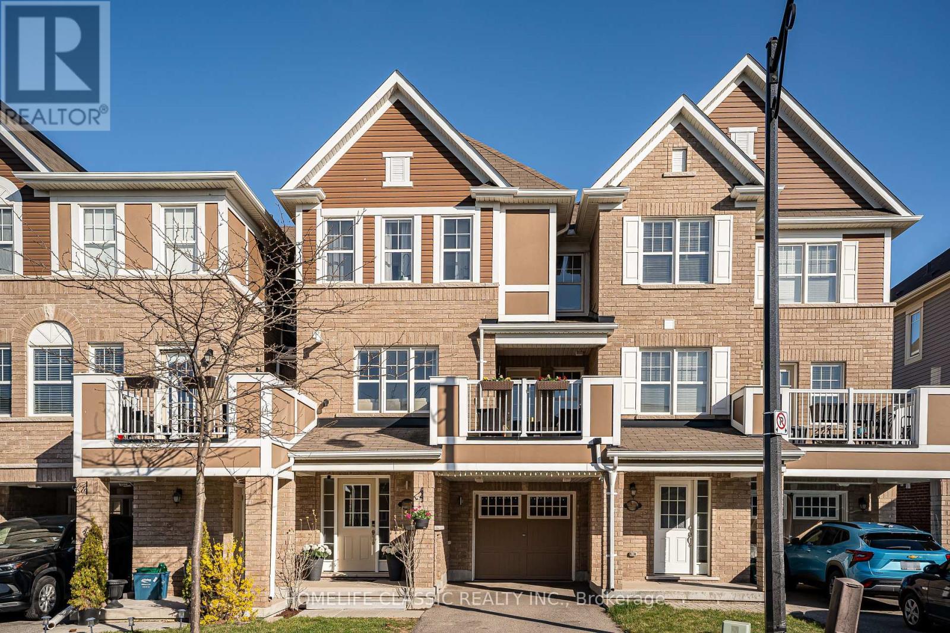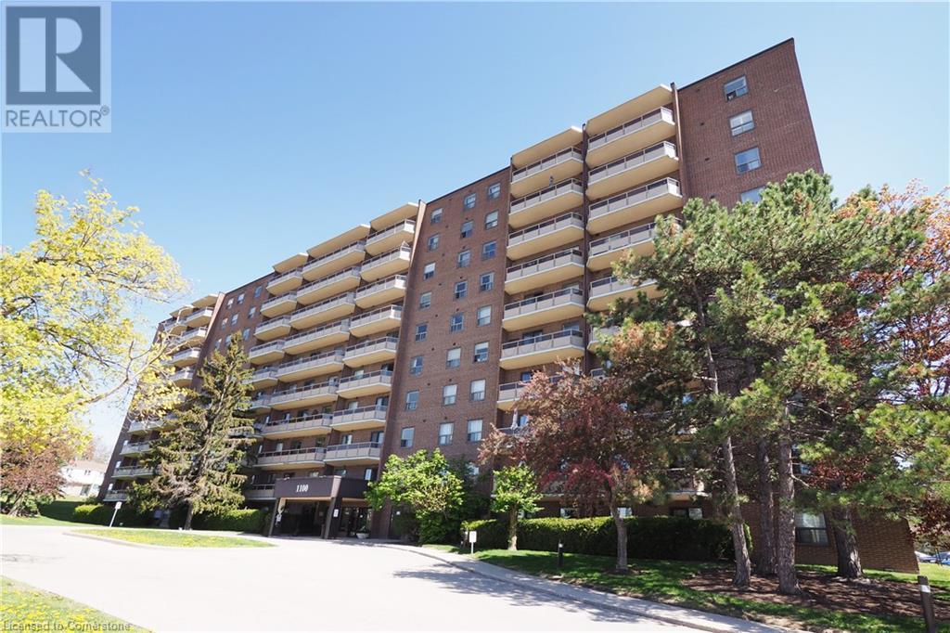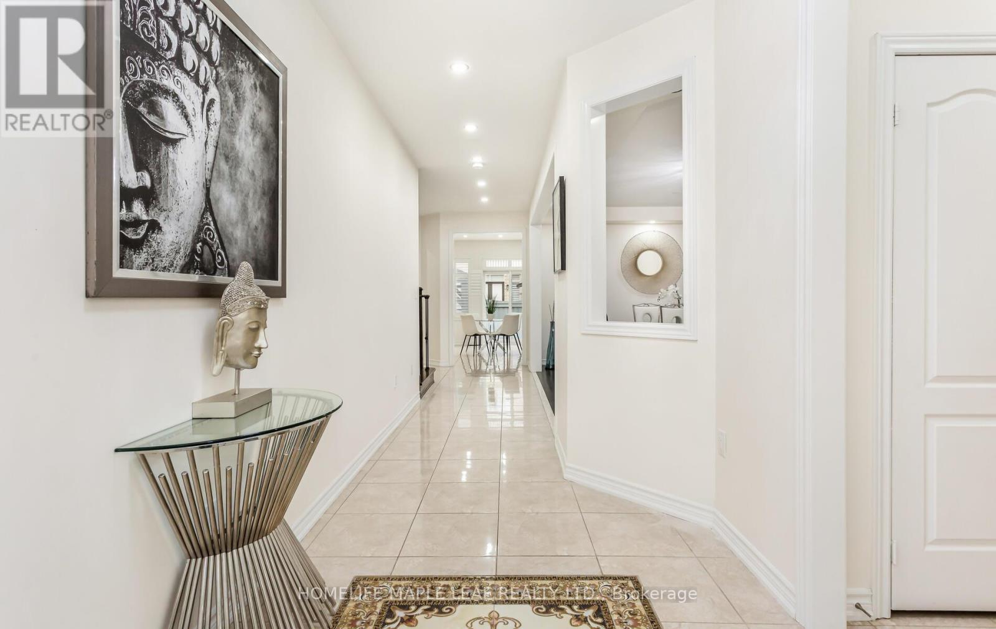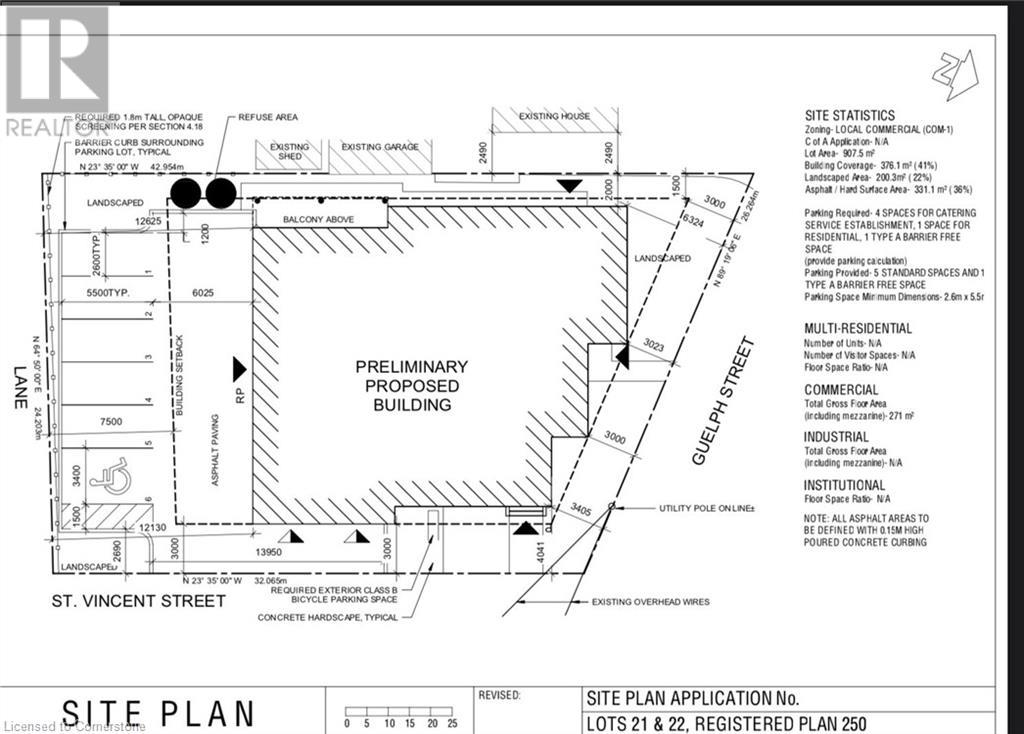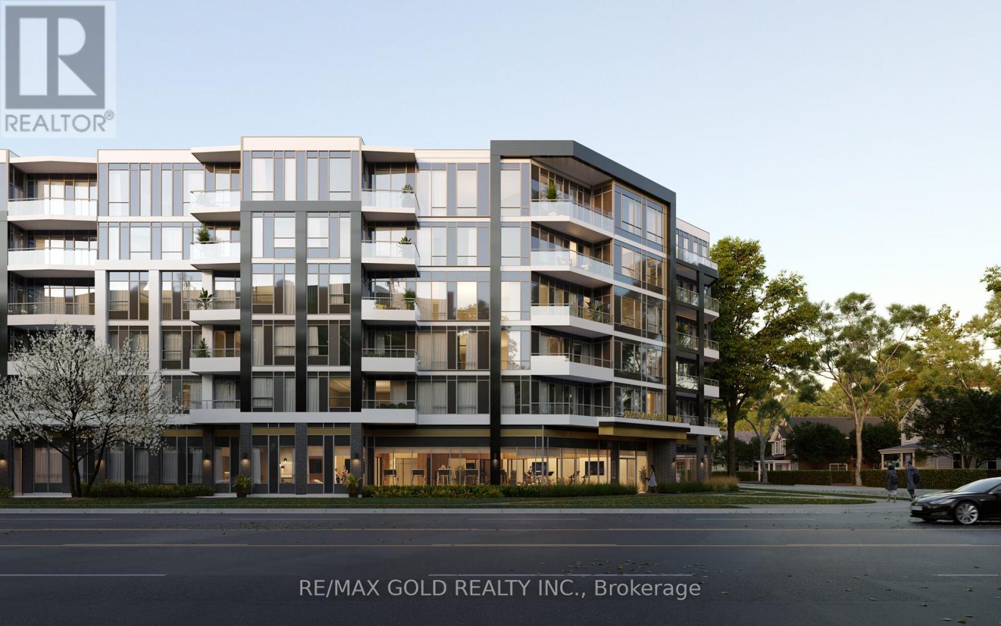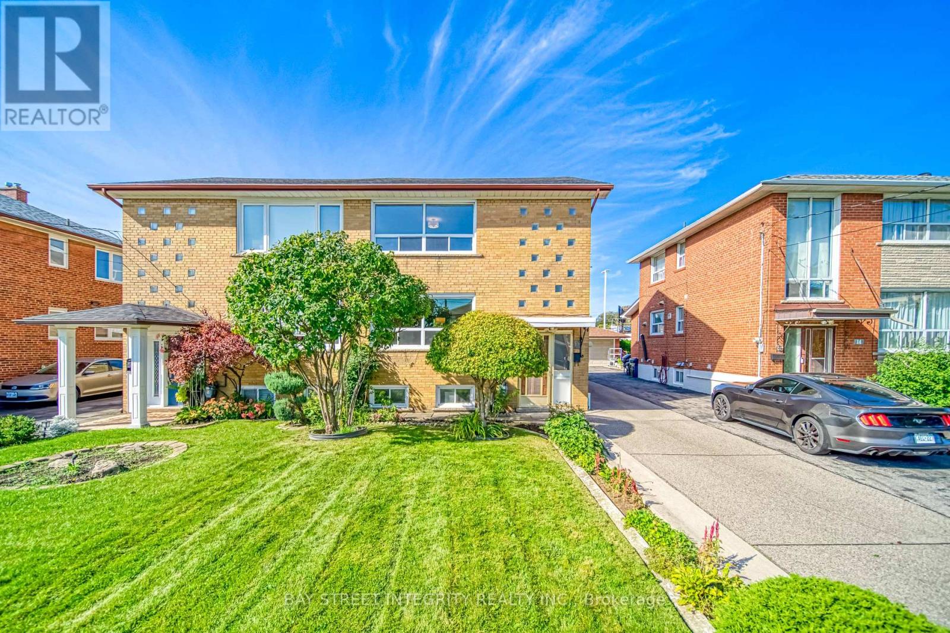26 Diamondwood Drive
Caledon, Ontario
Beautiful 2Bedroom/2 washroom, Large Windows With Plenty Of Natural Light. Two Large Bath-5 Pc With Large Glass Enclosed Shower for each bed room. Four Garage With Long Driveway, Park Up To 10 Cars. Perfect For Families Looking For Leisure Space. Can be full Furnished, Move In With Your Luggage. (id:59911)
Homelife Landmark Realty Inc.
631 Pinerow Crescent Unit# A
Waterloo, Ontario
Welcome to a home that stands out—not just for its incredible location, but for its breathtaking garden oasis, thoughtful upgrades, and unique features that make it one of the most desirable properties on the street. The top 5 Reasons to love this home are:1. GARDEN OASIS LIKE NO OTHER: One of the most vibrant gardens on the street, this outdoor retreat comes alive in the spring! Be sure to check out the spring photos to see what’s in store for the warmer months 2. ONLY THE 2ND OWNER – PRIDE OF OWNERSHIP: Every corner of this home has been meticulously maintained. This property has been cared for with the upmost dedication. Ask for the extensive upgrades list to see all the thoughtful improvements. 3. FULLY REDESIGNED AND UPGRADED – Major renovations have transformed this home, including engineered hardwood flooring upstairs (2022), beautifully renovated bathrooms on the main and second floors (2019), and a custom modern kitchen featuring sleek cabinetry, premium finishes and appliances (2019). 4. PRIME LOCATION – Convenience is key! Located just 5 minutes from shopping centers, restaurants, schools, and major amenities, you’ll enjoy the best of both worlds—peaceful living with everything within reach. 5. UNIQUE FEATURES - Skylights in the living room flood the space with natural light, creating a warm and inviting atmosphere. Plus, the garage comes equipped with custom shelving units, offering smart storage solutions. The exterior also provides a private with a covered deck, a side deck leading to a separate entrance, and a handy storage shed. This is more than just a house—it’s a home built for comfort, beauty, and lasting memories. Don't miss out on this rare opportunity—schedule your showing today! Open House Saturday and Sunday April 12 and 13 from 2PM to 4PM. (id:59911)
Shaw Realty Group Inc.
Shaw Realty Group Inc. - Brokerage 2
1745 Copeland Circle
Milton, Ontario
Gorgeous Mattamy built Freehold Townhome in Milton's Sought-After Clarke Neighborhood! This 1,487 Sqft Home Features a Bright, Open-Concept Layout with Modern Finishes Throughout. Enjoy a Stylish Kitchen with Quartz Countertops, Stainless Steel Appliances, Breakfast Bar & Pantry. Unique Dual Primary Suites, Each with a Walk-In Closet & Private Ensuite Perfect for Families or Guests. Additional Highlights Include a Large Private Deck, Custom Blinds, Separate Office Nook, Mudroom, and More. Located on a Quiet, Tree-Lined Street in a Family-Friendly Community Close to Parks, Schools, Transit & Amenities. Shows Like a Model Home Move In and Enjoy! (id:59911)
Homelife Classic Realty Inc.
3553 Eglinton Avenue W
Mississauga, Ontario
Great Location Of Churchill Meadows, Beautiful Modern Open Concept Townhouse. Primary Bedroom With W/I Closet & 4Pcs Ensuite, Basement Is A Large Independent Professional Renovated Bedroom With 3Pc Ensuite. High Ceiling W Gas Fireplace & Hardwood On 1st & 2nd Floor, Dining Area With Coffered Ceiling, Kitchen With Quartz Countertop, Backsplash & S/S Appliances. Detached 2 Car Garage Backyard. Walk to Restaurants, Shops. Close To All Amenities: Supermarket/Erin Mills Centre/Erin Mill Town Centre/Hwy/Hospital. (id:59911)
Real One Realty Inc.
5369 Fallingbrook Drive
Mississauga, Ontario
A stunning, fully renovated home with nearly 2500 square feet above grade located right in the heart of the city. Surround yourself in luxury as you experience the more than $250,000 spent on completely overhauling and upgrading this home from top to bottom, inside and out. Featuring a brand new kitchen (2020) with new cabinets, a quartz countertop and backsplash, high end appliances and beautiful large tiles, you're sure to amaze all of your guests. Other new items include the windows and doors which were replaced in 2021, new roof shingles in 2020, brand new maple hardwood floors installed throughout the house (2020), a grand central skylight (2020), new high ends LED potlights (2021), and a gorgeous new powder room, main washroom and primary bedroom washroom (all 2020). A fully usable renovated basement (2022) also awaits you as well as a completely re-done lawn, garden area and gazebo outside (2022). Conveniently located less than 10 minutes away from Square One, Erin Mills Town Centre, Heartland Town Centre, and Streetsville for all of your shopping, recreation, and restaurant desires. Come and see this gorgeous home before it's gone! (id:59911)
Right At Home Realty
33 Atira Avenue
Brampton, Ontario
Stunning 4-bedroom detached home nestled in a quiet Cul-De-Sac perfect for families seeking space and comfort. This home features a huge drive way to park upto 7 cars on driveway + 2 cars in garrage. Moreover beautifully finished 1-bedroom basement, ideal for extended family or potential rental income. Enjoy brand-new hardwood flooring on the main level, elegant zebra blinds throughout, and a fully upgraded kitchen complete with granite countertops, backsplash and modern cabinetry. Convenient garage entrance directly from kitchen offers added functionality Move-in ready with exceptional finishes. A must see ! (id:59911)
Homelife/miracle Realty Ltd
1100 Courtland Avenue E Unit# 809
Kitchener, Ontario
Fully Renovated 2-Bedroom Condo in Prime Location! This beautifully updated and spacious 2-bedroom unit offers more than just a home, it delivers a lifestyle upgrade. Tucked away on a quiet floor, this serene retreat includes all utilities, heat, hydro, and water, so you can enjoy worry-free living in total comfort. The carpet-free interior features rich, hand-scraped engineered hardwood flooring, adding warmth and elegance throughout. The chef-inspired kitchen is a showstopper, complete with quartz countertops, a subway tile backsplash, and modern tile flooring. Premium appliances include a built-in Bosch oven and microwave, LG double-door fridge, LG dishwasher, and a sleek glass cooktop. Thoughtful touches like under-cabinet lighting and glass display cabinetry create a space that's both stylish and functional. The bathroom continues the upscale feel with a luxurious quartz countertop and contemporary finishes. Both Bedrooms include large closets with upgraded closet organizers. This condo makes commuting and daily errands a breeze. Enjoy the convenience and security of an underground parking spot. Also located just steps from the building are convenient transit options—including a stop right in front of the building for the ION light rail, as well as local bus routes. optional additional parking available may be available rent. Don't miss your chance to own this rare gem. Experience the perfect blend of modern design, comfort, and convenience. Book your private showing today and elevate your everyday living. (id:59911)
Red And White Realty Inc.
11 Cloverhaven Road
Brampton, Ontario
Layout*Layout*Layout*Optimally Laid Out Floor Plan*A Real Show Stopper*Absolutely Stunning,Sunny,Bright,Spacious,Splendid & Beautiful*ESA Certified EV Charger*Immaculate Pride Of Ownership In The Prestigious Vales Of Humber Multi-Million Dollars Family Friendly Neighborhood/Community*Crystal Chandeliers*Fireplace in Huge Family Room*4 Very Big Bedrooms*Double Door Entry*Primary Brm with 5 Pc Ensuite & 2 (Two) Spacious Walk-In Closets*Other Brm like Primary BRm with 4 Pc Ensuite*Other Brms have Jack & Jill Washroom*Quartz Countertops & Sparkling Backsplash in Family Size Kitchen with Central Island*California Shutters & Pot Lights Allover*Office/Den/Library with French Door*Iron Pickets*Glittering Medallion*3 Pc Washroom in Basement*No Sidewalk*No Carpet At All*Move-In Ready Family Home*Huge Gazebo & Garden/Storage Shed on Concrete Deck in Backyard*Painted Fence*Loaded With Upgrades*$$$$Spent*CAC*Separate Side Entrances To Basement by Builder*Smart Thermostat*Love At 1st Sight*Can't Resist Buying*List Goes On*Great Place*Pride To Own*Must See Virtual Tour To Believe (id:59911)
Homelife Maple Leaf Realty Ltd.
671 Guelph Street
Kitchener, Ontario
Approved Mixed-Use Development Lot – 671 Guelph St, Kitchener Excellent opportunity for investors and developers to acquire a fully approved mixed-use development site in a growing Kitchener neighbourhood. Zoned C-1 (Commercial Residential), the property permits both residential and commercial uses. The lot measures 104.74 ft x 79.52 ft and comes with an approved site plan and a complete building permit package, allowing for immediate development. Professionally designed mixed-use plans are included. Situated on a corridor with steady exposure and convenient access, this location supports long-term investment value. The surrounding area is seeing continued residential and commercial growth. Highlights: Lot Size: 104.74 ft x 79.52 ft Zoning: C-1 Site Plan & Permit Package Included Mixed-Use Plans Provided Strong Growth Area Turnkey development site in a stable and expanding market. (id:59911)
Keller Williams Innovation Realty
613 - 2501 Saw Whet Boulevard
Oakville, Ontario
Welcome to this Luxury brand-new, beautifully designed 1-bedroom, 1-bathroom suite in one of Oakville's most sought-after communities. Featuring sleek built-in appliances, a modern open-concept kitchen , and floor-to-ceiling windows in both the living room and bedroom. This sun-filled unit offers an abundance of natural light throughout. The oversized bathroom, ensuite laundry, and private balcony with south-facing views add both comfort and convenience.Enjoy high-speed 1.5GB internet included in the lease along with one extra-large underground parking space. Once the building is fully completed, you'll also gain access to a stunning rooftop terrace with BBq, electrical, gas, and water hookups perfect for entertaining. Residents will benefit from a wide range of luxurious amenities, including:24/7 Concierge Service, Fully Equipped Gym & Yoga StudioCo-Working Office Space, Entertainment Room, Pet Wash StationBike, StorageValet System Kite Electric Vehicle Rental Service, Secure Parcel Room,Visitor Parking. Ideally located just 3 minutes from the QEW and 6 minutes to Bronte GO Station, with Bronte Creek steps away, this mid-rise development combines modern architecture with the serenity of Oakvilles scenic landscapes, including nearby parklands, riverscapes, and golf courses.Enjoy the convenience of nearby top-tier amenities including FreshCo, Sobeys, Metro, Canadian Tire, and more all within a 10-minute drive. Sheridan College's Trafalgar Campus and Oakville Trafalgar Memorial Hospital are also just minutes away.This is a rare opportunity to lease a luxury condo in a prime Oakville location. Dont miss out schedule your private viewing today! (id:59911)
RE/MAX Gold Realty Inc.
12 Martini Drive
Toronto, Ontario
Welcome to 12 Martini Dr, North York! This lovely home sits in a family-friendly Brookhaven-Amesbury neighborhood, and has been in the care of the same family for over 60 years with love. The house has a sun -filled and spacious living room and dining room and is in great condition. This property offers 3 bedrooms on the 2nd floor, total 3 full bathrooms, 2 kitchens, double garage at the back, and a private driveway for up to 9 cars. Finished basement with separate kitchen and laundry and walk up, featuring a large studio, new bathroom and new kitchen with dining area(fully renovated and never been used). Perfect for investors, multi-generation families or families looking to upsize, this home is ready to move in and waiting for your personal touch! Enjoy easy access to a variety of amenities and attractions, such as, Hwy 401/400, Black Creek Dr, hospitals, churches schools, No Frills, Yorkdale Mall, TTC 24/7 and community center. **** EXTRAS & HIGHLIGHT **** Finished basement with separate kitchen and laundry and Walk Up, extra income to support with mortgage if leased. New washer and dryer on main floor (2022), new electric panel, and plumbing redone in 2023, Attic insulated in 2018, basement re waterproofed 2008 , parching and weeping tile 2023, roof (2021) new pot lights, new paint, floor sanded and stained 2015, new exhaust fans in 2nd and 3rd floor washroom 2018, new shed in backyard for more storage. central vac ready to be connected. Electronic garage door 2008, WIFI enabled sprinkler system 2022. Seller and Listing Agent make no representations or warranties regarding the retrofit status of the basement. **EXTRAS** 2 set of washer/dryer, and a new 2nd kitchen on lower level with fridge and stove. (id:59911)
Bay Street Integrity Realty Inc.
215 - 21 Park Street E
Mississauga, Ontario
Live in Luxury by the Lake! Step into this stunning 1+Den condo that perfectly blends style, functionality, and comfort. Designed with high-end finishes throughout, this modern home features a versatile den that can easily serve as a second bedroom, home office, or creative space tailored to fit your lifestyle. Located in an excellent and vibrant neighbourhood, you're just steps away from the Port Credit GO Station, grocery stores, charming restaurants, cafés, and exciting entertainment options. Plus, you're only a short walk from the beautiful Port Credit waterfront, perfect for evening strolls or weekend relaxation. Enjoy the convenience of Smart Home technology control lighting, temperature, and security right from your phone! This unit also includes 1 parking spot and 1 locker. Whether you're a young professional, a couple, or an investor, this is your opportunity to own a luxurious, smart, and stylish home in one of Mississauga's most desirable communities. Don't miss out this is waterfront living at its finest! (id:59911)
Real One Realty Inc.
