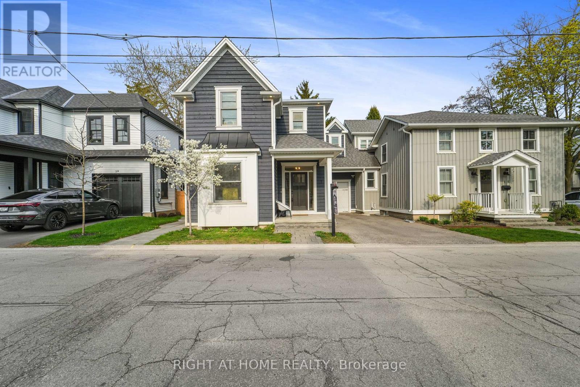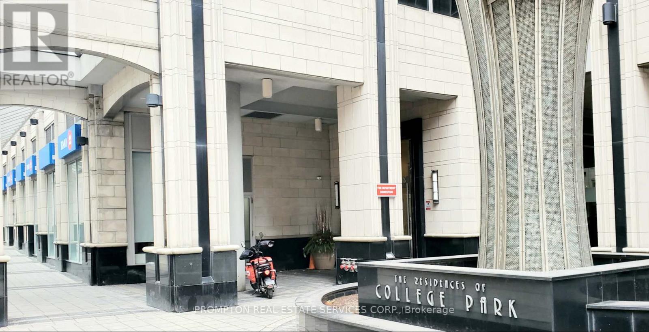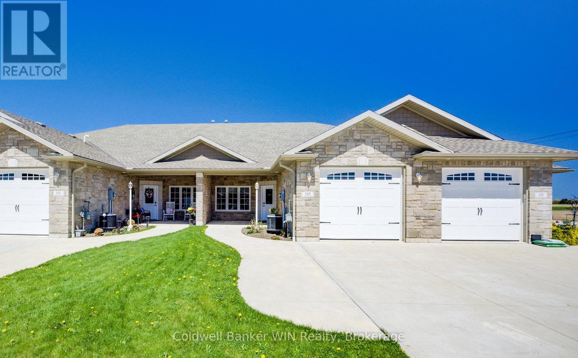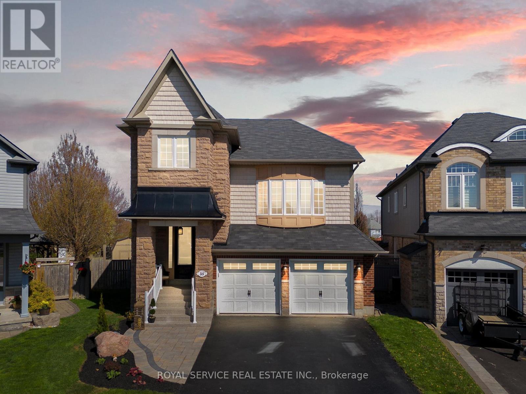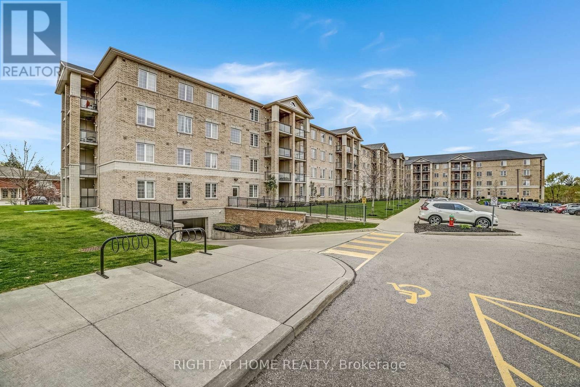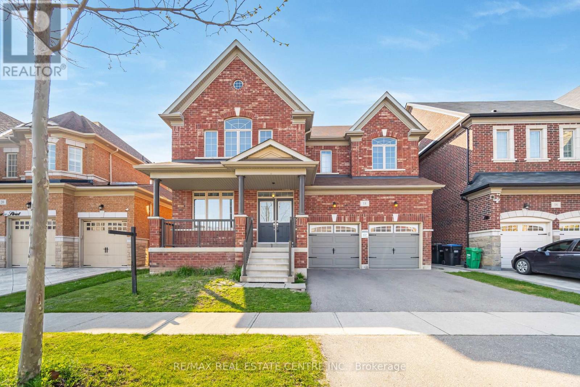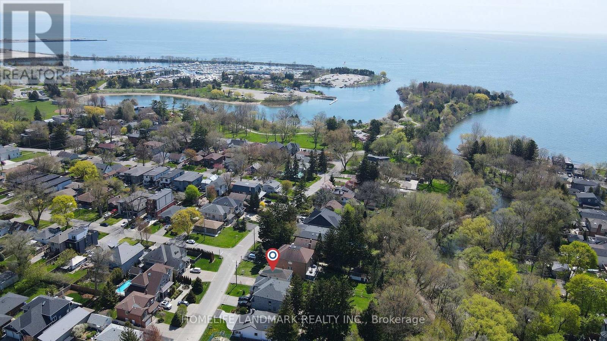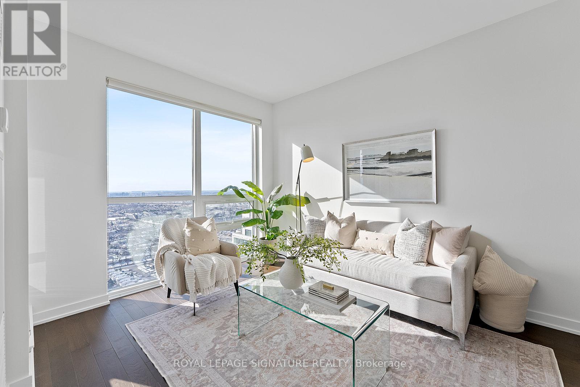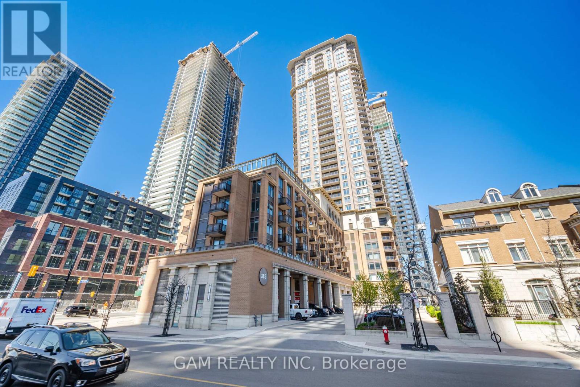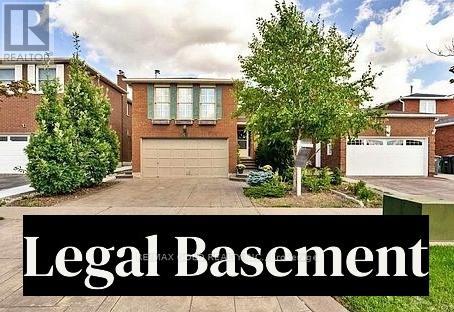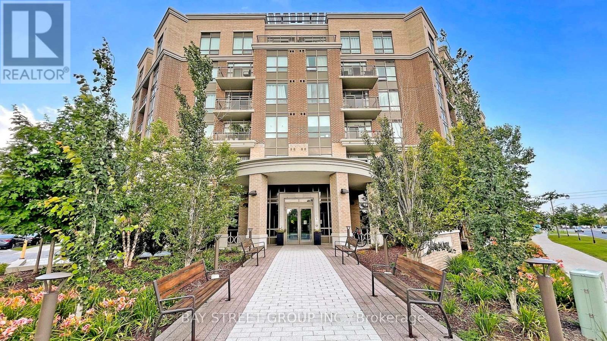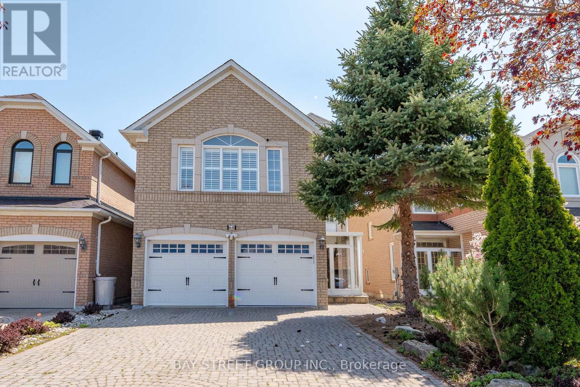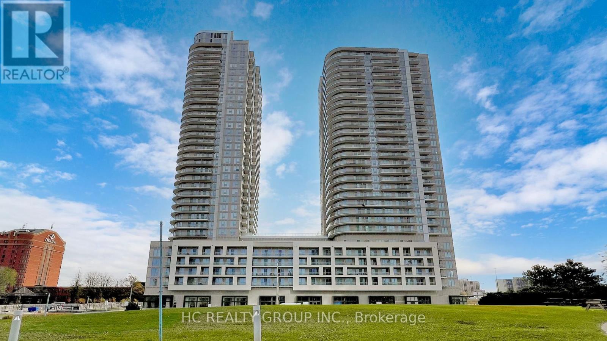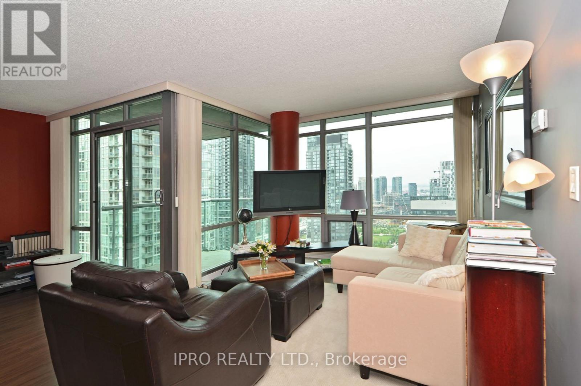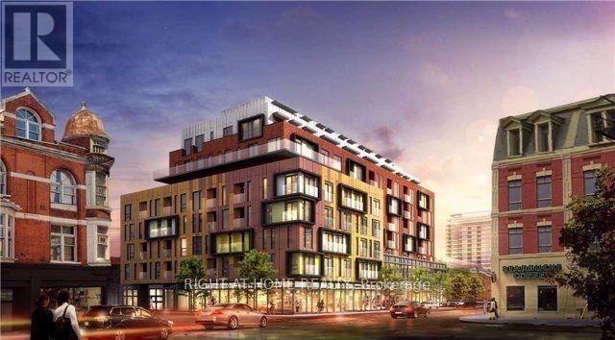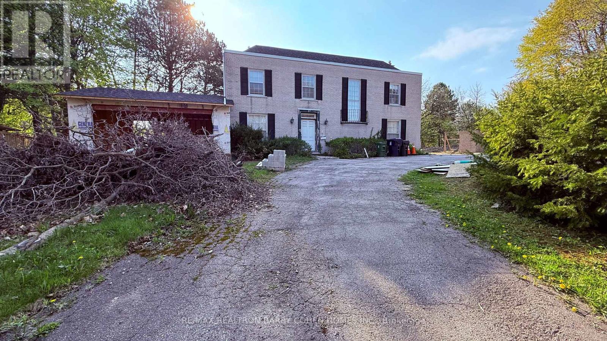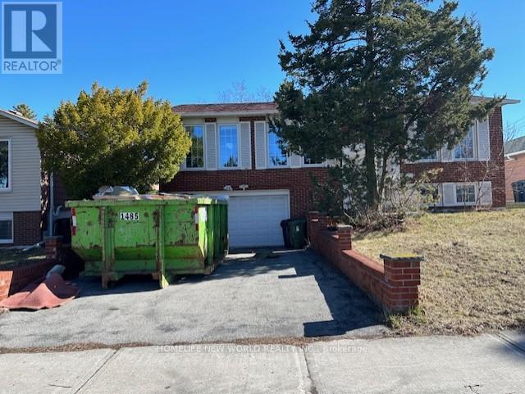2454 Willowburne Drive
Mississauga, Ontario
Welcome To This Beautifully Fully Renovated Detached Home Nestled In One Of Mississaugas Most Convenient And Sought-after Neighbourhoods Within The Top-ranked John Fraser Secondary School District.The Home Showcases Quality Finishes Throughout. Featuring Hardwood Floors, Elegant Porcelain Tiles In the Hallway, Kitchen, And Power Room, Gourmet Kitchen With Granite Countertop, Tastefully Updated Bathrooms With Quartz Countertops. The Functional And Versatile Layout Offers 4 Spacious Bedrooms Plus An Office On The Second Floor, Perfect For Hybrid Work Or Use As A 5th Bedroom. The Spacious Primary Room Has A Huge Walk-in Closet And A 5-PCs Master En-suite. The Finished Basement Has A separate Entrance, A Second Kitchen And A Full 3-PCs Bathroom Provides Great Potential For In-law Living Or Rental Income. Additional Features Include Enlarged Windows, 200 AMP Hydro Service, Stone Slab Paved Steps And Side-walks, And A Wood Deck In The Backyard, All Sitting On A 136.88 Feet Deep Lot. Offering Ample Outdoor Space For Relaxing Or Entertaining. Enjoy The Convenient Location. Walking Distance To Top-Ranked John Fraser Secondary School, Middlebury Elementary Schook, Thomas Middle School, Credit Valley Hospital, Erin Mills Town Center, Cineplex, Community Centre And Library, 6-min Drive To Streetsville GO Station, 10-min Drive To Square One Shopping Centre, 18-min Drive To Toronto Premium Outlets. And Just Mins Drive To Major HWYs: 403, 401, 407, and the QEW.This Is A Move-in-ready Home In A Family-friendly Community. Dont Miss The Opportunity To Make It Yours! Roof Replaced In 2023. Stone Slab Paved Steps And Side-walks Installed In 2021. Owned Water Heater. (id:59911)
RE/MAX Imperial Realty Inc.
1606 - 17 Zorra St. Primary Room For Lease
Toronto, Ontario
Sunny Primary Bedroom For Lease with Ensure 3-piece Washroom**Fully furnished, ready to move in **Includes table and chairs, sofa, bed frame and mattress, height-adjustable desk, and desk lamp. (Please Note**The second bedroom is used for the landlord's personal belongings and is unoccupied most of the time. This well-maintained unit features two bedrooms and two full bathrooms.) Shared appliances during the landlord's stay***Tenant is responsible for paying for the Hydro during the lease term***The unit with southeast exposure overlooking Toronto skyline to the east and Lake Ontario to the south. Sunrise and sunset views can be enjoyed daily from the comfort of your home. Convenient Transportation: TTC stop right at the building entrance; Easy access and Less than 5 minutes to Hwy 427 and the Gardiner Expressway by car; Direct access to Humber College (bus service every 10 minutes)**Walking distance to Service Ontario, as well as major grocery stores and shopping centers including Sobeys, Costco, No Frills, IKEA, and Sherway Gardens Mall. Nearby amenities also include Cineplex cinemas and a wide range of dining options, both Western and Asian such as Mandarin and Swiss Chalet, etc. (id:59911)
Smart Sold Realty
17 George Street
Markham, Ontario
Friday Feels & Weekend Dreams on George Street. It's finally Friday, and after the week we've had, dinner out is exactly what we need. Lucky for us, Folco's favourite Italian spot is just a short walk down Main Street. A bottle of wine, laughter with the kids, and a stop at Love Gelato for dessert. The best part? No driving, just fresh air and a short stroll home. Back at the house, the kids are wiped (thank you, sugar crash), and they're off to bed with fresh sheets waiting in all four bedrooms. The master? A total retreat. Custom closets, a dreamy soaker tub, and enough space to just breathe. Tomorrow's spring get-together down the street calls for a little pampering and outfit planning. Thankfully, the ensuite spa shower are made for moments like this. While I get ready, the kids are loving the finished basement. Games, movies, and giggles echo through the house. There's even a full bedroom and bath down there for sleepovers. It's their little hangout, and they love it. Sunday is all about food and family. The kitchen is where the magic happens, with high-end finishes, quartz counters, and that gorgeous blue island that ties everything together. Charcuterie, jazz playing through the built-in speakers, and desserts waiting in the butler's pantry. It's the heart of the home, and it's always buzzing with life. Oh, and Monday? Softball tryouts. Thankfully, Morgan Park is just a one-minute walk, so there's no frantic rush. Just another reason we love where we live. This place isn't just a house. It's a lifestyle and it fits us perfectly. You belong here (id:59911)
Right At Home Realty
344 Kensington Crescent
Oshawa, Ontario
****This Is A Special Property With A Lower Unit Which Is Already Set Up For A Person With Physical Mobility Issues, In A Wheelchair. It Has A Separate Entrance Thru The Garage To A Separate One Bedroom Unit, Wheelchair Accessible. The Washroom Has A Shower Stall You Can Roll Into, There Is A Hoyer Lift In The Large Bedroom That Lifts And Takes You To The Livingroom That Has A Gas Fireplace Which Makes It Very Cozy. It Has A Galley Kitchen With Loads OF Cupboards And The Laundry Room Is Just Outside The Unit For Convenience. The Furnace (For Extra Safety)Has A Device, If The Device Above The Furnace Senses Smoke It Shuts Of The Furnace And Air Flow Allowing An Extra 45 Mins To Escape. Entry To Lower Unit Has No Stairs Or Ramp, It Is Flat. Both The City And Fire Department Checked Out This Unit When Reno'd. Main Floor Offers A Bright Kitchen With A Wak-Out To A Deck And Backyard. This Main Floor Also Offers An Illuminating Livingroom And 3 Good-Sized Bedrooms. The Deck off The Kitchen Takes You To The Backyard Patio. The Home Has A Double Concrete Driveway & Is Located In A Great Central Neighborhood, 5 Mins To 407, 10 Mins To 401,Shopping And Transit Very Close. There Is A Wooded Area With A Walkway Close By Adding To This Home's Unique Area. There Are Leafguards On This Home.. Come See This Very Special Unique Home!!!!!!!!!!!!!!!! (id:59911)
Right At Home Realty
Second Floor - 73 Old Kingston Road
Ajax, Ontario
located along Old Kingston Road just west of Linton Avenue in Pickering Village in the town of Ajax, and is designated as historic significance under the Ontario heritage act. The site is improved with a 2 storey building. The property is renovated and very well maintained and considered by most standards to be upscale office space. There is on site parking for 10 vehicles with parking as well along municipal streets. Great exposure for your sign in the prestigious area of Pickering Village. This bright unit is renovated with a practical layout. perfect for any professional offices. There is a generous amount of available parking and easy access to the 401 and downtown. (id:59911)
Forest Hill Real Estate Inc.
418 - 106 Dovercourt Road
Toronto, Ontario
Ten93 Queen West Is a Boutique Building In Trendy Trinity Bellwoods Area. Very Clean and Shows Like New ! Exceptional Design & Decor Throughout W/ A Modern Kitchen Featuring Stone Countertops, Spa-Like Bathroom W/ Rain Shower Head & Deep Soaker Tub, Soaring Ceilings With Floor-To-Ceiling Windows Throughout! Bright And Spacious. Walk In Closet. Doorstep To TTC, Restaurants, Lounges, Bars & Park. Great Amenities, Bbqs,Gym. 24 Hour Concierge & More ! One Locker Included (id:59911)
Right At Home Realty
2802 - 28 Wellesley Street E
Toronto, Ontario
Bright Corner Unit with Floor-to-Ceiling Windows!Well-designed 2-bedroom, 1-bath unit, featuring stainless steel appliances and modern finishes. Prime downtown locationsteps to Yonge & Wellesley subway, minutes to U of T, TMU, hospitals, shopping, Yorkville, museums, and theaters. (id:59911)
Royal LePage Peaceland Realty
1913 - 763 Bay Street
Toronto, Ontario
Great Location, Spacious Furnished 1 Bdrm Condo Unit, Patially renovated, whole unit repainted. Nice Layout, Close To All Amenities, Direct Access To Subway, Walk To U Of T, Ryerson, Dundas Square, Shops, Supermarket, Restaurant, Theatres, Financial District .Excellent Facilities: 24 Hrs/7Days Concierge. Gym, Swimming Pool. Party Room, Meeting Room, Yoga Room and More. All utilities inclusive. (id:59911)
Prompton Real Estate Services Corp.
103 Broomers Crescent
Wellington North, Ontario
Welcome to this beautifully crafted 2-bedroom, 2-bathroom bungalow that offers the perfect blend of style, comfort, and accessible living. Designed with ease and functionality in mind, this home features wide, open spaces ideal for those seeking one-level, mobility-friendly living. The inviting living room boasts soaring vaulted ceilings and a cozy gas fireplace, creating a bright and welcoming space for relaxing or entertaining. The kitchen is a standout with sleek granite countertops and a dream walk-in pantry, perfect for home chefs. The spacious primary bedroom includes a walk-in closet, a private 3-piece ensuite, and sliding doors leading to a concrete patio and tranquil backyard. A second set of sliding doors from the guest bedroom also opens to this peaceful outdoor space. Additional features include gas forced air heat, luxurious gas in-floor heating, and central air for year-round comfort. The large attached single-car garage is fully lined in metal for easy cleaning, and the covered front porch includes a gas line for your BBQ. This home combines practicality, elegance, and accessible design in one exceptional package. (id:59911)
Coldwell Banker Win Realty
170 Cedar Crest Street
Kitchener, Ontario
Welcome to 170 Cedar Crest Street, a beautifully maintained 3-bedroom, 2-bathroom detached home located in one of Kitchener’s most desirable family-friendly neighbourhoods. This charming property offers the perfect combination of style, comfort, and everyday convenience. Step inside to find gleaming hardwood floors throughout the main level and a freshly painted interior that creates a bright, welcoming feel. The updated kitchen features modern stainless-steel appliances, perfect for family meals or entertaining guests. The spacious layout flows seamlessly to the large, private backyard. It is ideal for kids, pets, or outdoor gatherings. Whether you’re hosting a summer BBQ or considering a future pool, this outdoor space is full of possibilities. Enjoy the benefits of being just minutes from top-rated schools, The Boardwalk shopping centre, and quick access to major highways. This makes daily life and commuting easier than ever. The home has seen a number of thoughtful updates, including a Bathfitter bathtub and shower with a transferable lifetime warranty (2024), a new sump pump (2024), LG appliances (2016), a furnace and hot water heater (2015), a roof with a 30-year warranty (2009), front windows with a lifetime warranty (2016), and a newly paved driveway (2016). Lovingly cared for and move-in ready, this home offers lasting value and peace of mind. Don’t miss your opportunity to make it yours. Book your private showing today! (id:59911)
RE/MAX Twin City Realty Inc.
11 Park Street E
Cramahe, Ontario
Welcome to 11 Park St E, a well-maintained, light-filled 3-bedroom bungalow on a rarely offered street in the heart of Colborne, just minutes from the iconic Big Apple and Hwy 401. Set on a wide 0.31-acre lot, this home blends comfort, space, and small-town charm, ideal for downsizers, young families, remote workers, or anyone looking to live a little more simply. The main floor offers a warm, functional layout featuring a sun-soaked living room with a wood-burning fireplace and large windows, a smart galley kitchen, and a dedicated dining room with walk-out to the back deck, perfect for relaxing or entertaining. All three bedrooms are generously sized, and the main bathroom includes direct access from the primary bedroom for added convenience and privacy. The finished basement provides even more versatility with a large family room, gas fireplace, and wet bar that is ideal for hosting gatherings or movie nights. You'll also find a workshop, laundry area, 3-piece bathroom, bonus/storage room, and a spacious under-garage area that is perfect for a home gym, hobby room, or other creative space. The detached 1.5-car garage, currently used as an art studio, is easily convertible back for vehicle parking and is accessible from the front porch, back deck, and basement walk-up. The large backyard, oversized shed, and parking for six cars round out this feature-filled property. If you're looking for a bungalow that offers lifestyle flexibility, natural light, and space to grow... this just might be the one! (id:59911)
Exp Realty
35 Alldread Crescent
Clarington, Ontario
Looking for a beautiful home on a huge lot by the lake? Look no further! A stunning 4-bedroom, 4-bathroom detached house sits on a unprecedented 1/3 of an acre! Offering a spacious & unique layout perfect for modern living. The primary suite boasts hardwood floors, walk in closet w/ built ins & a luxurious 5-piece ensuite. Upstairs, you'll find 3 additional bedrooms all with hardwood floors & a private 4-piece bath. The great room features soaring 2 storey ceilings , hardwood flooring & a massive picture window floods this private living space with natural light. The main floor showcases an open-concept design, including the living room with a gas fireplace, a dining room perfect for hosting dinner parties or celebrations, & a spacious kitchen with granite counters & a center island ideal for prepping, cooking, & entertaining. This space flows seamlessly to a beautiful tiered deck, perfect for BBQs (natural gas bbq line) & alfresco dining under the gazebo.The home features convenient interior access to a double car garage. The lower levels offer endless possibilities with their bright & spacious design, featuring large above-grade windows. This area already includes a 3-piece bath & wet bar for easy conversion into an in-law suite/separate living area. Currently, it features a games area, rec room & large entertainers bar making it a recreational haven. A feature of this home you won't see anywhere else in the Port is the sprawling backyard. Fully fenced & featuring a large tiered deck, the backyard includes a gazebo with lounge seating, a solarium with hot tub, & plenty of green lawn perfect for a playground set, room to play, or creating the backyard of your dreams! This outdoor space is fantastic for entertaining & making memories with your loved ones. It also includes two garden sheds for additional storage. Gold Membership to the private Admiral's Clubhouse features amenities like an indoor pool, pool table, theatre room & gym. Just steps to the waterfront. ** This is a linked property.** (id:59911)
Royal Service Real Estate Inc.
317 Parkdale Avenue S
Hamilton, Ontario
A Nice Family Home In a Quiet Neighborhood. Dining Room Can Be Easily Converted To 3rd Main Floor Bedroom. One Minute To Red Hill Parkway. Includes Fridge,Stove And Laundry. Tenant Pays Own Utilities. Tenant To Submit Application Form, References, Credit Report, Proof Of Income/Employment Letter. Tenanted, please allow 24 hour notice for showing. Separated Entrance To Basement Which is Included in the Lease. (id:59911)
Jdl Realty Inc.
218 - 1077 Gordon Street
Guelph, Ontario
Welcome to TEN77, Unit 218, Your Stylish South-End Retreat!Step into this bright and beautiful 3-bedroom condo in one of Guelph's most desirable spots! Nestled in a sleek 4-storey boutique building, this move-in-ready gem has been freshly painted and is carpet-free, featuring upgraded floors and lighting throughout.You'll love the open-concept layout with soaring 9-foot ceilings and a modern eat-in kitchen complete with stainless steel appliances, granite countertops, dark cabinetry, and a breakfast bar that's perfect for casual bites or hosting friends. The spacious living room opens onto a North-facing balcony through sliding glass doors that let the sunlight pour in! Each bedroom is generously sized with ample closet space, and the sleek 4-piece bathroom features a tub/shower combo and vanity. Bonus: in-unit laundry with extra storage!Extras? Of course! You get exclusive underground parking and a storage locker, all with super low maintenance fees. The location is spot-on: just a 1.5 km walk or quick bus ride to the University of Guelph, and close to shops, parks, trails, and easy 401 access. Whether you're a first-time buyer, student, faculty member, or savvy investor is a prime opportunity you won't want to miss! YOU BELONG HERE! (id:59911)
Right At Home Realty
339 Bushview Crescent
Waterloo, Ontario
Welcome to your new home! Nestled at the end of a quiet, family-friendly crescent, this charming property offers both comfort and functionality. The oversized garage provides ample space for a vehicle plus additional storage. Step inside to find gleaming hardwood and tile floors throughout the main level. The spacious living room features large front windows with elegant shutters, filling the space with natural light. The bright eat-in kitchen is perfect for family meals, complete with granite-faced counters, a double cutlery drawer, wall pantry, and generous windows overlooking the backyard. Step out onto the large deck and enjoy views of the tranquil pond, a fully fenced yard, and beautifully maintained perennial gardens a true outdoor retreat. Inside, the large mudroom includes garage access and two massive closets, perfect for organizing seasonal gear for the whole family. Upstairs, hardwood flooring continues up the staircase and into three generously sized bedrooms with the primary bedroom over looking at green space. The oversized updated family bathroom (2024) offers plenty of storage, including a charming bench alcove. The finished basement with separate entrance offers a cozy rec room with gas fireplace perfect as a hobby area, TV room, or play space. Additional features include under-stair storage, a well-organized laundry room, and a fourth bedroom with large window and a private 3-piece bathroom ideal for guests, and don't forget the close proximity to the gorgeous Laurel Creek conversation area and well-known St. Jacob Market. Homes like this don't last long don't miss your chance! (id:59911)
Real Estate Homeward
18 Eltesoro Street
Brampton, Ontario
Location! Location! Location! Bright and Spacious, 5 Bedroom Detached Home. Pride Of Ownership in The Prestigious Vales Of Humber. Amazing Layout With Separate Living/Dining and Family Room. Kitchen with Plenty of Cabinets, Pantry, Backsplash, Central Island. 5 Bedrooms, 3 Full Bathrooms On Second Floor . Primary Bedroom with 5 Pc Ensuite Bath and Walk In Closet. All Bedrooms With Large Closets. Finished 2 Unit Basement with Sep Entrance with Good Sized Bedrooms. Close To Schools, Transit, Shopping Plaza & Parks!! (id:59911)
RE/MAX Real Estate Centre Inc.
928 Hampton Crescent
Mississauga, Ontario
Remarkable rebuilt or renovation opportunity in prime Lakeview location! 928 Hampton Cres is a rare and spectacular 49.79x163 lot backing directly onto Cooksville Creek and the trail system. This sloping ravine lot is ideal for a walkout basement, offering tremendous potential for redevelopment or a custom renovation. Property is surrounded by existing multi-million dollar homes and steps from the lake, parks, marina, transit, go station, and top-rated schools, the location offers convenient access to Lakeshore Rd, QEW and Port Credits vibrant township amenities. This bright 3-bedroom, 2-full bath bungalow includes a finished walkout basement with extra 2 bedrooms, coming for 4 car parking. To a builder, renovator, or end-user, this property is a unique opportunity to create your dream home on a spacious, unobstructed lot with endless possibilities, With lake access just steps away, a truly lakefront lifestyle to own in one of Mississaugas most sought-after neighbourhood. (id:59911)
Homelife Landmark Realty Inc.
4103 - 510 Curran Place
Mississauga, Ontario
Welcome to 510 Curran Place! This stylish 1-bedroom condo on the 41st floor offers Breathtaking Unobstructed West Views, with Stunning Sunsets! 613 sq. ft. of total space, including a balcony. A fantastic opportunity for First-Time Buyers or Investors looking for a Prime location! Featuring upgrades like Hardwood Floors, Smooth Ceilings, Granite Counters, and a Central Vacuum System. Enjoy Top-Tier Amenities: Pool, Shared Sauna, Games Room, Kids Room, Library, Outdoor Terrace with BBQs and much more. Steps from Square One, City Centre, YMCA, MiWay, GO Transit and Hwy 403. Includes 1 parking & 1 locker. Don't miss out! (id:59911)
Royal LePage Signature Realty
92 Cookview Drive
Brampton, Ontario
Location!! Location!! Location!! Beautiful 4 Bedrooms + 1 Bedroom Finished Basement W/Sep Entrance. Grand double-door entrance. The spacious upgraded kitchen showcases with elegant backsplash and stainless steel appliances. Very High Demand Area. Separate Living, Dining And Family Room. Newly Painted, Located in a family-friendly neighbourhood. Close To Trinity Common Mall, Schools, Parks, Brampton Civic Hospital, Hwy-410 & Transit At Your Door**Don't Miss It** (id:59911)
RE/MAX Gold Realty Inc.
5301 Middlebury Drive
Mississauga, Ontario
Well Appointed Executive Home Backing On The PARK! Walking Distance To The Best Schools In Mississauga - John Fraser, Gonzaga, Middlebury Ele., Thomas Middle, Divine Mercy, and Vibrant Erin Mill Town Center. Stunning And Upgraded House... Updated Laminate Floors 2019 In All The Bedrooms On The 2nd Floor, Renovated Bathroom 2023 In Primary Bedroom, Dishwasher 2023, Stove 2022, Wall Painting on Main and Second Floor 2023, Laundry Room With New Wash Basin, Fresh Painting 2023, AC 2020, Temperature Control 2020, Tank (pool) 2019. Ceiling Lights Throughout The House Replaced In 2023, Insulated Attic Done 2022. Over 3500 Sqft Of Living Space Throughout All Levels (Main/2nd/Bsmt). Beautiful Interlocking Driveway & Backyard 2023, Welcoming Stone Walkway, Grand Rockery & Breathtaking Greenery Wrapping The Residence. Minutes To Highway, Credit Valley Hospital, Public Transit, Go Train, Community Center & Library. Office With Built In Shelf, Studio Room, Recreation Room Within Tastefully Finished Basement For More Space To Enjoy. A Must See! (id:59911)
Homelife Landmark Realty Inc.
Lower - 541 Scott Boulevard
Milton, Ontario
Welcome to Spacious One Bedroom (Legal) Basement Apartment with Separate Double Door Entrance, Offering complete privacy & extra outdoor space to enjoy the sun. Amazing Location! Centrally located to Walking distance to Shopping Area (Groceries), Banks, Rexall (Drug Store), Doctors Clinic, School, Hospital Etc. Everything is within reach across the road & literally on foot steps. Utilities Split 30% shared with Upper Unit Occupants, One Drive Way Parking Spot is Included. (id:59911)
Exp Realty
Ph2402 - 30 Samuel Wood Way
Toronto, Ontario
865sf 2-Bedroom Luxury Corner Penthouse! Incredible Panoramic City Views From Soaring 9Ft Floor-To-Ceiling Windows; Catch A Glimpse Of Lake Ontario From The Large Private Open-Sky Balcony. Upgrades Inc: Hardwood Flooring, Custom Blinds, Pot Lighting And Mirrored Closets Throughout. Gorgeous Kitchen W/Full-Size B/I Stainless Steel Appliances, Seamless Stone Countertops/Backsplash And Inlaid Under-Mount Lighting. Spa-Inspired Bathrooms Feature Ceasar Stone Countertops W/Moulded Sinks, Custom Tile And Vanities. Lovely Soaker Tub In Primary Ensuite. Large Glass Enclosed Shower In 3Pc Off The Office Area/Foyer. Enjoy Full-Size Laundry In Separate Closet. Excellent Layout And Storage Space; Click For Floor Plans. Video Walk-Through Available By Request. Steps to Kipling TTC & GO Station, Farmboy, Starbucks and more! Moments to Hwy427 on-ramp, Sherway Gardens Mall, downtown Toronto, Pearson Airport & 401. (id:59911)
Chestnut Park Real Estate Limited
1102 - 385 Prince Of Wales Drive
Mississauga, Ontario
Priced to sell ! Stunning corner unit. Daniels-built corner unit 811 sq. ft. of total space (729 sq. ft. interior + 82 sq. ft. balcony). Bright and spacious 2-bedroom + media. Freshly painted with modern open-concept layout. Soaring 9-ft ceilings. Spacious split-bedroom layout with large windows and ample closet space. Modern kitchen & living area flooded with natural light and offering breathtaking views. 1 Parking & 1 Storage Locker with EV Car charging station on P1 level. Premium Building Amenities: like Rope Climbing, Indoor golf room, Theatre room, Steam room, Hot tub, Indoor pool, state-of-the-art gym, Media room, rooftop deck, and party room, 24-hour concierge & security,, Unbeatable Location: Minutes from Hwy 403, 401, QEW, Trillium Hospital, Credit Valley Hospital, Square One Shopping Centre, Sheridan College, Celebration Square, City Hall, Central Library, YMCA, GO and Mississauga transit, restaurants, Banks, 24-hour Rabba, Food Basics. Well-maintained unit in a highly sought-after building is perfect for first time buyers, homeowners and investors alike ! (id:59911)
Gam Realty Inc
36 Windmill Boulevard
Brampton, Ontario
This large, well-laid-out home, backing onto a park, is perfectly situated within walking distance to Sheridan College, shopping, transportation, and schools! Featuring a beautiful patterned concrete driveway, walkway, and patio, this home boasts a large eat-in kitchen and a combined L-shaped living and dining room with a walk-out to the patio. It include main floor laundry, a 2-piece washroom, and a side entrance. The huge family room over the garage includes a wood-burning fireplace. Additionally, it features a legally finished basement ( 2 bedroom 1 bath separate laundry), enhancing its value and appeal. This property is an excellent investment opportunity with currently strong rental potential, generating a total monthly rent of $5300 ( $3400-Upper + $1900-Basement ) . (id:59911)
RE/MAX Gold Realty Inc.
123 Flagstone Way
Newmarket, Ontario
Excellent 2-storey detached home in the heart of Newmarket. 3+2 bedrooms, 4 bathrooms. Finished Basement. Open concept layout. Big windows offer plenty of sunlight. Modern kitchen with s/s appliances and breakfast bar. Kitchen walk out to fenced and paved backyard. Spacious bedrooms, 2 full bathrooms. Convenient Location. Close to Yonge St, Upper Canada Mall, Costco, top-ranking school - Poplar Bank P.S., plazas, restaurants, retail stores, banks, parks and more. Steps to bus stops. 10 mins drive to Go Train Station and Hwy 404 & Hwy 400. (id:59911)
Le Sold Realty Brokerage Inc.
607 - 540 Bur Oak Avenue
Markham, Ontario
Bright, Spacious, And Impeccably Designed, This Stunning 2-bedroom + Den Suite Offers Modern Living At Its Finest. Boasting A Functional Open-concept Layout, This Unit Is Bathed In Natural Light Through Oversized Windows. The Sleek Kitchen Features Stainless Steel Appliances, Quartz Countertops, And An Elegant Backsplash, Making It Perfect For Both Everyday Living And Entertaining. The Primary Bedroom Includes A Large Ensuite Bathroom And Ample Closet Space, While The Den Provides Flexibility For A Home Office Or Guest Space. Enjoy Relaxing On The Private Balcony With Serene Views. Located In The Vibrant And Family-friendly Berczy Village, Steps From Top-ranked Schools (Pierre Elliott Trudeau H.s., Stonebridge P.s.), Grocery Stores, Cafes, And Restaurants. Easy Access To Public Transit And Minutes From Mount Joy Go Station. Building Amenities Include A Gym, Rooftop Terrace, Concierge, Party Room, Sauna, And Golf Simulator. Includes Parking And Locker. (id:59911)
Bay Street Group Inc.
129 Oakborough Drive
Markham, Ontario
Stunning Home In Sought-After Box Grove Community. Double Door Entrance & 9' Ceiling On Main. Super Functional Layout Boasts With Well Thought Designs. Featuring Upper & Lower Front Balcony & Porch, Open Concept Kitchen, Breakfast Area W/O To Large Stone Patio & Open To Stunning Family Room With Cozy Fireplace, Open Concept Living, Dining Rooms, Huge Master With 5Pc Ensuite While Basement Hosts A Modern Bedroom + Sitting Area Attached & A Large Multi-Purpose Recreational Room. Direct Access To Garage & Main Floor Laundry. Close To Hwy 407, Public Transit, Hospital, Schools, & Parks. (id:59911)
RE/MAX Excel Realty Ltd.
1904 - 2910 Highway 7 Avenue W
Vaughan, Ontario
Expo 2 Condo, 861 Sqft Plus 82 Sqft, Split 2 Bedroom. 9' Ceiling. Bright/Sunny/Clear Stunning Southern And Western View.Stunning Kitchen With Whirlpool Stainless Steel Appliances, Granite Counters And A Centre Island, Master Ensuite Bdrm And His And Hers Closet, 2nd Bdrm With 3-Pc Semi-Ensuite With Glass Shower Stall. Beautiful Laminate Floors Through-Out, Floor To Ceiling Windows, Ensuite Washer And Dryer. Walking To Subway Station And Viva. The unit will be professional cleaned and repainted before closing. (id:59911)
Homelife Landmark Realty Inc.
131 Lageer Drive
Whitchurch-Stouffville, Ontario
Sun-filled beautify brand new townhouse. Hard wood floor on main floor, open concept kitchen with granite countertops. 9 foot ceiling, large open living/dining room with deck. Spacious rooms on second floor. Mins drive to Main St. Close to Go station, parks, schools, restaurants and all sorts of conveniences. Tenant Pays All Utilities. (id:59911)
Skylette Marketing Realty Inc.
68 Sapphire Drive
Richmond Hill, Ontario
Welcome To Your Private Oasis! This Beautifully Upgraded 3,100 Sq Ft Detached Home Features 5 Spacious Bedrooms, 6 Bathrooms, And Sits On A Professionally Landscaped Lot With No Sidewalk, Offering Enhanced Curb Appeal And Extra Parking. Inside, Youll Find Quartz And Granite Countertops In The Kitchen And All Bathrooms, Hardwood Flooring Throughout The Main And Second Floors, And A Custom-Built Cedar SaunaPerfect For Relaxation.The Fifth Bedroom Features A Skylight, Ensuite Bath, And Walk-In Closet, Making It Ideal For Guests Or A Private Office. With Its Thoughtful Layout And High-End Finishes, This Home Offers Comfort, Style, And Flexibility For Families Of All Sizes. (id:59911)
Bay Street Group Inc.
505 - 1048 Broadview Avenue
Toronto, Ontario
Welcome to 1048 Broadview Ave! This prime location offers easy access to the Danforth, subway, and DVP, making it ideal for those who love great dining and vibrant nightlife. This spacious 1+1 bedroom unit boasts 597 sq. ft. of open-concept living, featuring a bright kitchen, dining, and living area, a cozy covered balcony, and in-suite laundry. A locker and a parking space are included for added convenience and storage. Designed for comfort and functionality, the unit is filled with natural light, creating a warm and inviting atmosphere. Residents enjoy premium amenities such as a gym/yoga studio, 24-hour concierge, party room, elevator, meeting room, games room, sauna, and security guard. Additional perks include a beautifully landscaped terrace with BBQ facilities and visitor parking. This unit offers both style and convenience don't miss the opportunity to make it yours! (id:59911)
The Weir Team
46 Ilfracombe Crescent
Toronto, Ontario
Rare Extra-Large 4-Bedroom Bungalow In Sought-After Wexford/Maryvale!Welcome To This Beautifully Maintained And Spacious Bungalow Nestled In The Heart Of The Highly Desirable Wexford/Maryvale Community. Boasting Over 1,300 Sq Ft On The Main Floor Plus Nearly 1,000 Sq Ft Of Finished Basement Space, This Rare 4-Bedroom Gem Offers Exceptional Value And Versatility For Families, Investors, Or Those Seeking Multigenerational Living Options.Step Inside To Discover Hardwood Floors Throughout The Main Level And Laminate Flooring In The Fully Finished Basement, Providing Comfort In Every Corner. The Fully Fenced Backyard Offers Privacy And The Perfect Outdoor Space For Entertaining, Gardening, Or Relaxing With Loved Ones.Located In A Family-Friendly Neighbourhood, You're Just A Short Walk To TTC, Warden Avenue, Top-Rated Public And Catholic Schools, And An Array Of Local, Family-Owned, And Multicultural Shops And Dining Spots. Commuting Is A Breeze With Hwy 401 & 404/DVP Just Minutes Away.This Well-Loved Home Also Includes Recent Updates Such As A Furnace (2019) And Comes With A Favourable Pre-Listing Inspection Available Upon Request, Giving Peace Of Mind To Future Owners.Whether You're Looking To Move In And Make It Your Own Or Invest In A High-Potential Property, This Is A Rare Opportunity To Own A Piece Of The Vibrant Wexford/Maryvale Community. Don't Miss Out! (id:59911)
Royal LePage Signature Realty
920 - 2031 Kennedy Road
Toronto, Ontario
Welcome to K-Square located at Kennedy & 401!! This One year new condo offers a spacious 1 bedroom plus a large den, complete with a generous open balcony and ensuite laundry. Included are 1 parking spot and 1 locker for your convenience. Enjoy the modern touches of laminate flooring, built in stainless steel appliances, and quartz countertops. The versatile den can easily transform into your ideal office space or a welcoming second bedroom, catering to your lifestyle needs with ease. Conveniently situated with easy access to Highway 401, a large supermarket, TTC transit, Scarborough Town Centre, Agincourt Mall, and the UT Scarborough Campus, this location offers unparalleled accessibility. In addition to the exceptional location, residents will have access to amenities including 24-Hr concierge service, guest suites, a fully-equipped gym, a vibrant party room, security systems, ample visitor parking, and Yoga/Fitness Centre, Don't miss out on the opportunity to make K-Square your new home! (id:59911)
Hc Realty Group Inc.
38 Roblin Avenue N
Toronto, Ontario
Welcome to 38 Roblin Ave A Stunning Custom-Built Family Home Of Modern Luxury And Timeless Elegance | Nestled In A Serene And Sought-After Neighbourhood, This Exquisite Residence Offers An Unparalleled Living Experience Where Sophistication Meets Comfort | Step Inside To Discover Bright And Spacious Principal Rooms, Accentuated By Soaring Ceilings - 10'4" On The Main Floor, 8'9" On The Second, And 7'9" On The Lower Level | Gourmet Eat-In Kitchen Is Equipped With Stainless Steel Appliances And An Oversized Island | The Sun Drenched Main Floor Living Area Features A Gas Fireplace And A Walk Out Basement Seamlessly Blending Indoor And Outdoor Living | The Upstairs Is Illuminated By Stunning Skylights, Leading To A Convenient Laundry Room | The Primary Bedroom Boasts A Luxurious Spa Inspired Bath, An Oversized Walk-In Steam Shower And An Expansive Walk-In Closet | The Large 2nd and 3rd Bedrooms Share A Well Appointed Ensuite, With An Additional 3rd Bathroom Located Off The Hall For Convenience | The Serene Backyard Is An Entertainers Dream Featuring A Beautifully Maintained Pool, A Putting Green Alongside A Meticulously Maintained Yard | The Lower Level Is Designed For Ultimate Enjoyment, Complete With A Gym/Nanny's Room, A Spacious Family Room And Dedicated Play Area With A Walk Up To The Yard | Situated Within The Coveted Diefenbaker ES District And Just Moments From Shops, TTC And Parks | The Home Offers The Perfect Blend Of Luxury and Convenience | Has Been Cared For By Its' Current Owners With All Systems Being Serviced Regularly | Simply Move In And Enjoy The Lifestyle You Have Been Dreaming Of | (id:59911)
Bosley Real Estate Ltd.
2303 - 181 Dundas Street
Toronto, Ontario
Larger 2 Bedroom Corner Unit With Fantastic North East View. Lots Of Natural Light. Excellent Jarvis/Dundas Location. Streetcar At Your Doorstep. Steps To Ryerson, Eaton Centre And Much More. (id:59911)
Homelife Superstars Real Estate Limited
715 - 85 Queens Wharf Road
Toronto, Ontario
* Luxury Condo " Spectra" In A Master-Planned Community * Spacious 1 Bedroom + Den Unit With Huge Balcony * Floor To Ceiling Windows * Lots Of Natural Light * Superb Facilities: Poolside Lounge, Hot Tub, Yoga Studio, Badminton/Basketball Crt, Massage Lounge, Gym & More * Steps To Tim Hortons, Park, Ttc, Sobeys, Rogers Ctr, Financial District & Harbourfront * Easy Access To Qew & Dvp * (id:59911)
Homelife New World Realty Inc.
3506 - 81 Navy Wharf Court
Toronto, Ontario
This spacious and open one bedroom condo has an amazing layout and large den. It's he perfect condo for those who want more space and still be in the centre of the action. Beautiful and bright southwest views from this corner unit provides lots of natural sunlight. Parking, locker, water and electricity are all included. The building has it's own facilities as the gym, pool, party room and visitor parking is exclusive to this building only. This is one of the best buildings in the area. Freshly painted in dove white. (id:59911)
Ipro Realty Ltd.
166 Rusty Crestway
Toronto, Ontario
Welcome to this bright and spacious 3-bedroom, 2-bathroom townhome in Toronto's desirable Don Valley Village. This well-maintained home features a renovated kitchen with stainless steel appliances, quartz countertops, stylish tile backsplash, and an eat-in breakfast bar with plenty of cupboard space. Laminate floors run throughout the home for easy maintenance and modern appeal. The living room has a door installed, offering added privacy or the flexibility to use it as a fourth bedroom. Conveniently located just minutes from Fairview Mall, Don Mills Subway, top-rated schools, parks, restaurants, supermarkets, and with easy access to Hwy 404, 401, and the DVP. Dont miss this fantastic rental opportunity! Please note: some photos may not reflect current furnishings. (id:59911)
Bay Street Group Inc.
705 - 625 Sheppard Avenue E
Toronto, Ontario
MUST SEE !!! Location, Location and Location !!! Luxury Brand New Condo at Bayview Village ! Be the First to live in this Stunning, 9 ft High Ceiling and Modern Design 1+ Den Suite ! Located in the prestigious Heart of Bayview Village, this Spacious 560 Sqft Suite Boasts Sleek Modern Finishes w/ Open-Concept Layout, The Bright Kitchen is Equipped with High End Integrated Appliances, under-cabinet lighting, and a Center Island with Seating, Ideal for everyday living and casual dining, The Flr to Ceiling Window and Sunny Bedroom with Ample Storage and 4 Pcs Modern Bathroom. This Great location, Steps to Public Transit, Bayview & Bessarion Subway Stations are just in a few minutes Walking Distance, Walk to New Library and Community Center, Easy access to 401 & 404 HWY, This Suite also Includes a parking spot for peace of mind. A few minutes walk to Bayview Village Shopping Centre, Loblaws, Banks, LCBO, Top Ranked Schools, Restaurants and more.....You will Live in one of North York's most Desirable and Convenient Locations! DON'T MISS IT OUT !!! (id:59911)
Homelife New World Realty Inc.
608 - 106 Dovercourt Road
Toronto, Ontario
The Sought After Ten93 Queen West ! A Boutique Building In The Trendy Part Of Town .. Exceptional Design & Decor Throughout W/ A Modern Kitchen Featuring Stone Countertops, S/S Appliances, Spa-Like Bathroom W/ Rain Shower Head & Deep Soaker Tub, Soaring Ceilings , Spacious & Bright With Floor to Celling Windows. Only Steps To TTC, Restaurants, Lounges, Bars & Trinity Bellwood Park . Look No Further . Locker Unit Included . Great Building Vibe ,Well Maintained & Run Corp. No increase in Fees !! (id:59911)
Right At Home Realty
4209 - 33 Bay Street
Toronto, Ontario
Location Location Location! Amazing Panoramic Lake View In The Heart Of Downtown.Luxurious One Bedroom,Spacious Balcony. 9 FootCeiling. Close To Everything You Need. Walk Distance: Ttc & Union Station, Scotia Bank Arena/Rogers Centre, Cn Tower, Convention Centre,University, Financial/Entertainment District, Beach, Supermarket/Shopping, Ferry. 24 Hour Concierg (id:59911)
Bay Street Group Inc.
6 - 301 Spadina Avenue
Toronto, Ontario
Prime location in the heart of Chinatown at Spadina and Dundas, offering a high-trafc, year-round customer base of both locals and tourists.This space is perfect for a variety of businesses looking for maximum visibility. The unit is located in the busiest blocks in Chinatown,surrounded by major banks, supermarkets (Hua Sheng Supermarket), restaurants, and shops. All utilities, including Wi-Fi, are included in the rentfor a stress-free experience. Flexible lease terms of 3-5 years are available. TMI Included. **EXTRAS** All utilities, Wi-f, TMI Included. Heavy-dutysecurity door installed. (id:59911)
Right At Home Realty
Parking - 3 Rean Drive
Toronto, Ontario
Extra Large Underground Parking At 3 Rean Dr. Mezzanine Level Very Close To The Elevator. (id:59911)
The Real Estate Office Inc.
37 Wilket Road
Toronto, Ontario
Prestigious Big Lot in Bridle Path Community! Move In or Build Your Dream Estate Located in Toronto elite Bridle Path community (C12). This property with move-in condition features 4+1 bedrooms, 4 bathrooms, and a 2-car garage with a circular driveway, making it ready for your desired renovation. The extraordinary lot boasts an impressive 77.59-foot frontage, providing an ideal setting to either build your custom dream home or renovate the existing structure. Renowned designer Richard Wengles approved drawings are available, allowing for the construction of a nearly 6,000 sq. ft. luxury residence plus a basement and 2-car garage.Surrounded by multi-million-dollar estates, this property offers unmatched prestige and exclusivity. It is just minutes from top private schools such as Crescent, TFS, and Havergal, as well as the prestigious Granite Club and major highways, all while being nestled in one of Torontos most sought-after neighbourhoods. With a competitively priced lot and a highly motivated seller, this is a rare opportunity to bring your vision to life in a world-class community. Start building your dream estate today or move in after the renovation! Sold As Is, Where Is. (id:59911)
RE/MAX Realtron Barry Cohen Homes Inc.
1203 - 252 Church Street
Toronto, Ontario
Welcome to this bright and spacious suite, thoughtfully designed with floor-to-ceiling windows in every bedroom, as well as in the open-concept living, dining, and modern kitchen areas. Bathed in natural light, this unit offers a warm and inviting atmosphere with a functional layout that perfectly balances comfort and style. Both bedrooms feature large closets, providing ample storage space. Complimentary high-speed internet is included for your convenience. Located just steps from the Eaton Centre, Toronto Metropolitan University (TMU), and the St. Lawrence Market. Enjoy quick access to the subway, bus stops, and other public transit options. Surrounded by a wide array of dining, shopping, and entertainment venues, this is an ideal home for urban professionals and families alike. Don't miss the opportunity to make this vibrant downtown residence your new home. (id:59911)
Century 21 Atria Realty Inc.
Bsmt - 137 Cherokee Boulevard
Toronto, Ontario
Great Location For All Your Family's Needs. Laminate Floors Through Out. Close To Parks, Hwy 404, Ttc, Seneca, Ernest P.S. (id:59911)
Homelife New World Realty Inc.
26 Birmingham Drive
Cambridge, Ontario
Highly upgraded freehold end-unit townhome with a walk-out basement, located in one of Cambridges most desirable communities. Just minutes from every amenity you could need, with convenient access to public transit, Highway 401, and major shopping centres. With over $30,000 in builder upgrades, this home is perfect for first-time buyers or those looking to downsize. Step inside to 9-foot ceilings and pot lights throughout the main floor. Pass the upgraded powder room and enter a bright living area featuring large windows, vinyl flooring, and a cozy gas fireplace. The modern kitchen boasts quartz countertops, tile backsplash, stainless steel appliances with 4YR warranty, fridge with waterline, added pantry space, valance lighting, gold hardware on upgraded cabinetry, and an extended island with a dedicated microwave shelf. Upstairs, the laundry is conveniently located in the hallway. The spacious primary bedroom includes a 3-piece ensuite with quartz countertop, frameless glass shower, and double-door closet. Two additional bedrooms at the front of the home share a 4-piece bathroom with upgraded tiles. The walk-out basement offers a 3-piece rough-in for future customization and an upgraded 200-AMP panelperfect for EV charging or additional power needs. (id:59911)
RE/MAX Twin City Realty Inc.
57 Lake Avenue
Ramara, Ontario
Introducing 57 Lake Avenue, a waterfront property nestled in the sought-after Lagoon City community. This 2 storey stone residence boasts 4 bedrooms, 3 bathrooms, and a single garage, providing ample space for comfortable living. One of the highlights is the floor to ceiling fireplace. Imagine cozying up next to the crackling fire with family and friends. But that's not all - this home also features a temperature controlled glass sunroom, providing you with canal views and the perfect spot to relax and unwind. One of the bedrooms has it's own walk-out to a balcony overlooking the tranquil lagoon. Additionally, there are two mainfloor walk-outs creating seamless indoor-outdoor living and dining options. Enjoy access to a small private beach area on Lake Simcoe (foot path across the street). Lagoon City itself is a picturesque waterfront community, known for its serene ambiance and unique man-made canal system. Whether you're taking a peaceful boat ride through the canals or walking the streets of Lagoon City, you'll be surrounded by the beauty of nature. Don't miss this opportunity to own a piece of waterfront paradise at 57 Lake Ave. Imagine living the Lagoon City lifestyle with boat access to Lake Simcoe. Enjoy the myriad of activities at the Lagoon City Community Association all year long! Lagoon City has two pristine private beaches for residents, a public beach & new playground, a full service marina, restaurants, a yacht club, a tennis & pickleball club, trails, and amenities in nearby Brechin (gas, food, lcbo, post office etc), elementary schools and places of worship. It is truly an amazing community to call home! Municipal services, high speed internet, access to the GTA in less than 90 minutes. (id:59911)
Pine Tree Real Estate Brokerage Inc.


