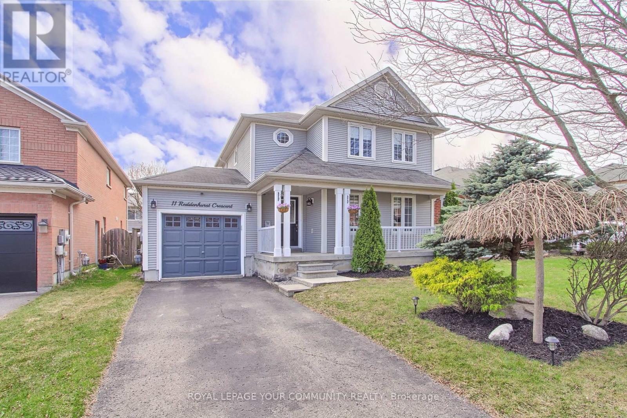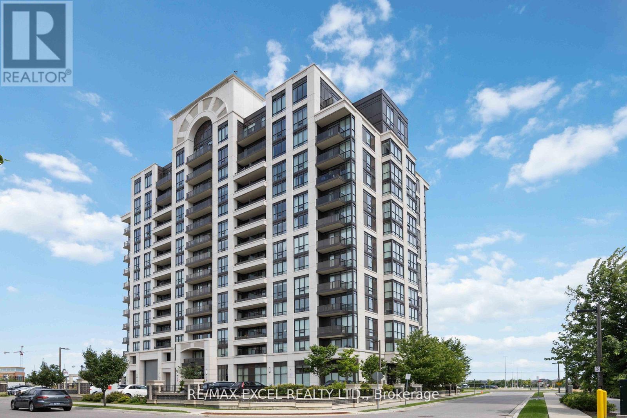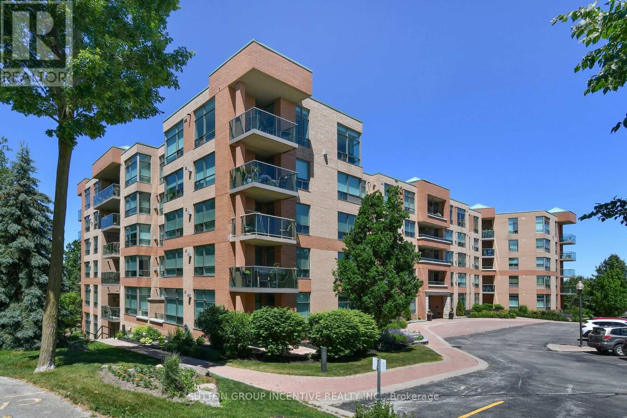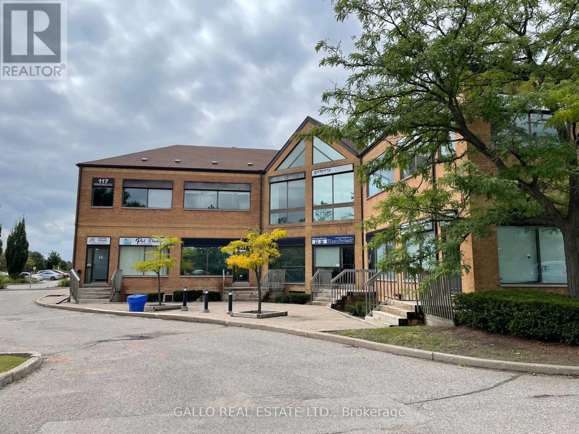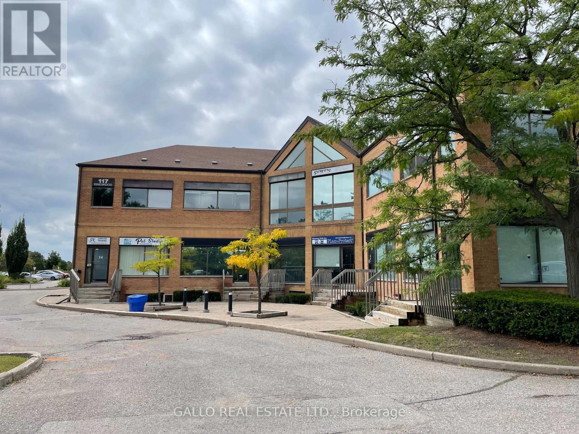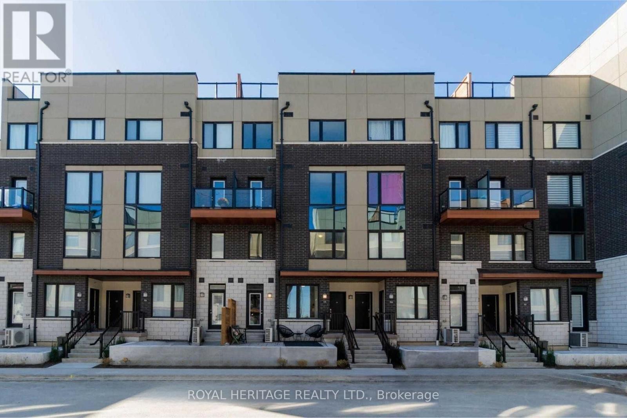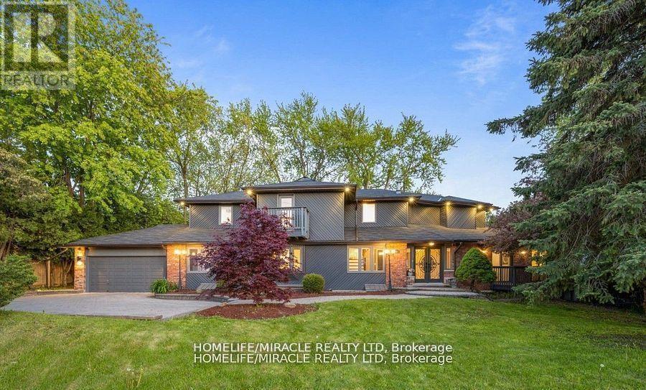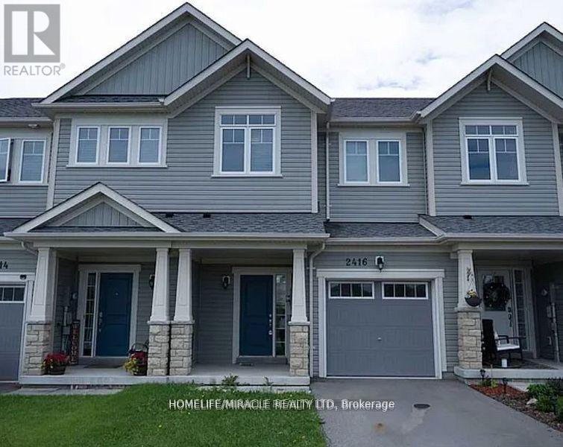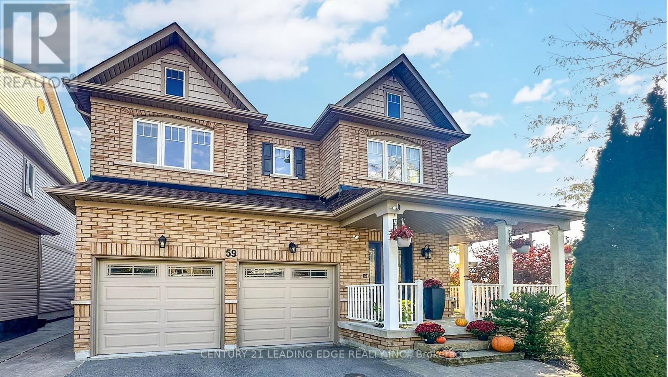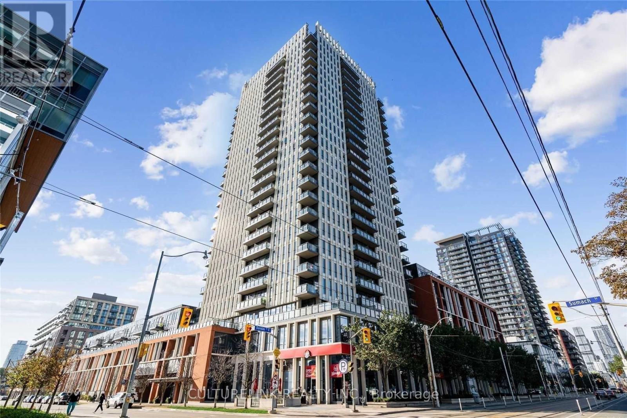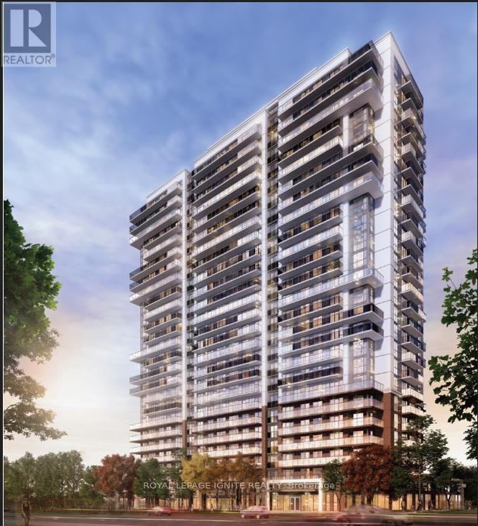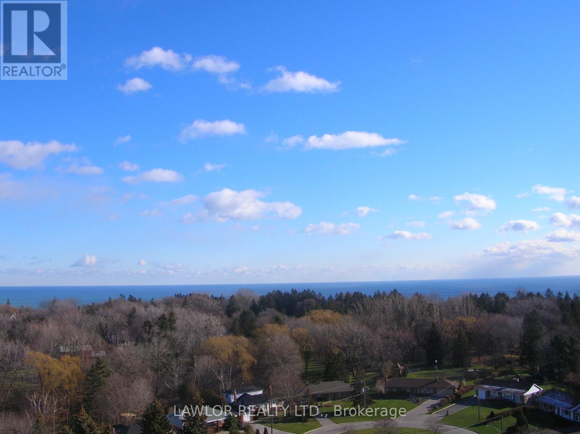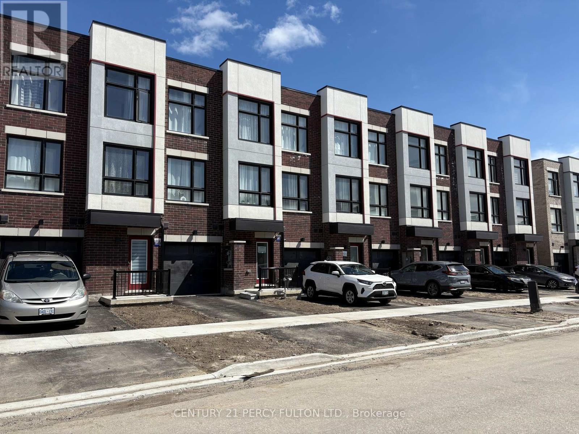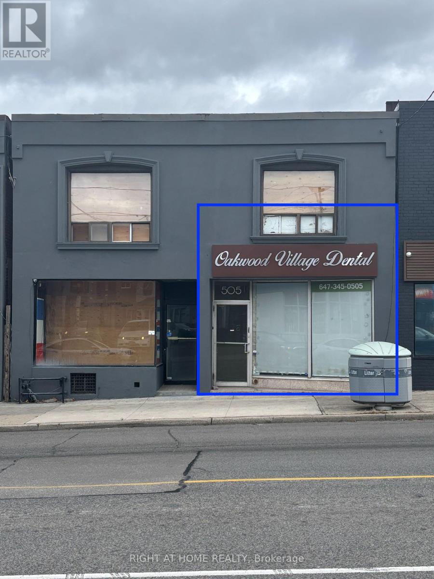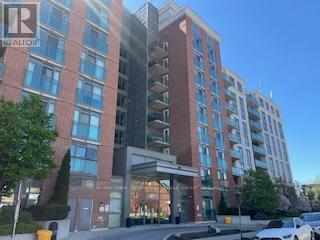99 Sawmill Road
Ancaster, Ontario
Introducing a stunning 87-acre estate graced by a classic century stone residence. This elegant property features a spacious eat-in kitchen with charming brick fireplace and a formal dining room, ideal for entertaining. Enter the gracious family room with a wood-burning fireplace, which opens onto a spacious deck showcasing serene countryside vistas framed by mature trees. A thoughtfully designed addition offers a separate master suite retreat, ensuring privacy and comfort. There are approximately 20 Acres of bush and 50 acres of workable land, which are presently leased to a reputable local farmer, providing income potential. The estate also boasts a well-appointed barn with three stalls, a drive shed with generous storage for implements, and two run-ins. Explore the serene walking trails and stream that meander through the property, offering peaceful strolls surrounded by natural beauty. These pathways wind beneath a canopy of mature trees and through sun-dappled clearings, inviting you to relax and enjoy the tranquil setting. Ideally situated within a convenient 10-minute drive to essential amenities, this property seamlessly blends rural tranquility with accessibility. (id:59911)
Royal LePage State Realty
1107 - 325 South Park Road
Markham, Ontario
Bright and Spacious 1+1 In Desirable Eden Park II.Located In The Sought After Commerce Valley Community. 1 Parking/1 Locker. Den Can Be Used For 2nd Br/Office. Unobstructed View and Lots Of Natural Light. Open Concept and Functional Layout. Lots Of Upgrades In Kitchen And Bathroom. First Class Amenities Incld: Pool, Fitness, Party Room, Gym, Library, And Much More. Close To Restaurants, Shopping and Transit! Do not miss out! Note: Photos from when unit was vacant. (id:59911)
RE/MAX Hallmark Realty Ltd.
11 Reddenhurst Crescent
Georgina, Ontario
Welcome To This Sun-Filled & Well Maintained Detached Home In The Heart Of Simcoe Landing Community (Keswick South) Featuring 3 Bed, 2 Bath, Single Car Garage, No Sidewalk, Approx 1200 Sqft Above Grade. Access To Garage. Hardwood Floors, The Open Concept Design Makes This Home Perfect For Large Families & Entertaining Guests. The Family-Size Kitchen Features S/S Appliances, Breakfast Area & W/O To a Beautiful Backyard, Bonus Office/Br Room In Basement W/3Pc. Rough-In, This Home Is Located Close To All Amenities Imaginable; Lake Simcoe, Schools, Parks, Public Transit, Restaurants & Much More! (id:59911)
Royal LePage Your Community Realty
1005 - 9582 Markham Road E
Markham, Ontario
Welcome to 9582 Markham Rd #1005.This beautiful 2-bedrm, 2-bathrm condo is right in the heart of Markham. Whether you are 1st-time homebuyer, an investor, or someone looking to downsize, this condo has something special for everyone. Let's start with the prime location. This condo is situated in one of Markham most desirable neighborhoods, close to parks, shopping centers, 1 min walk to Mount Joy Go Station & also you are surrounded with The top rated schools such as Bur Oak Secondary Schools ,Wismer Public School & San Lorenzo Ruiz Catholic School. We have 2 spacious rooms with large floor to ceiling windows. The master bedroom comes with an 3 Piece en-suite bathroom and walk in closet. The kitchen is a chef dream! It features top-of-the-line stainless steel appliances, sleek granite countertops, ample storage space. The building offers a range of amenities such as a fully equipped fitness center, Art Room, a spacious party room to host gatherings, a Jacuzzi perfect for relaxation. (id:59911)
RE/MAX Excel Realty Ltd.
110 - 4 Briar Hill Heights
New Tecumseth, Ontario
Great groujd floor unit with both a patio and a balcony surrounded by gardens and mature trees. Enjoy the many upgrades icluding hardwood floors, granite counter tops, renovated bathrooms and a new furnace/air conditioner in 2022. Add to this the stainless steel appliances, fairly new stacked washer/dryer, ceiling fans, updated kitchen cupboards with under cabinet lighting and you will be pleased to call this unit home. (id:59911)
Sutton Group Incentive Realty Inc.
17 - 117 Ringwood Drive
Whitchurch-Stouffville, Ontario
Excellent 2nd Floor Office Space That Is Bright And Airy - At Entrance To Town - Just Off Main Street In A Quiet Area. Convenient Access To Highway 48 And Highway 404 & Transit. Tenant Is Responsible For Hydro And For Maintaining Heating & Air Conditioning System, Chattels, Contents & Liability Insurance. (id:59911)
Gallo Real Estate Ltd.
18 - 117 Ringwood Drive
Whitchurch-Stouffville, Ontario
Excellent 2nd Floor Office Space. Bright In Quiet Area Off Main St., Stouffville At Entrance To Town With Convenient Location & Access To Hwy 48, Transit & Hwy 404.Tenant Is Responsible For Hydro, Maintaining Heating & Air Conditioning System, Chattels, Contents & Liability Insurance. (id:59911)
Gallo Real Estate Ltd.
103 - 1555 Kingston Road
Pickering, Ontario
Perfect for first-time buyers or downsizers, this modern townhouse by renowned Marshall Homes offers outstanding value on a premium corner lot overlooking a serene parkette and landscaped gardens. Featuring 2 bedrooms, 3 bathrooms, and a bright open-concept layout, the home is filled with natural sunlight through large windows and boasts 9-ft ceilings, pot lights, and a sleek kitchen with stainless steel appliances. Conveniently located beside underground parking and just steps to GO Transit, Hwy 401, The Shops at Pickering, grocery stores, gyms, rec centers, and Durham Live. With the upcoming Durham-Scarborough Bus Rapid Transit (Kingston Road BRT) and the future development of Pickering City Centre including arts, retail, and cultural spaces, this is a prime opportunity to invest and live in a connected, fast-growing community. (id:59911)
Royal Heritage Realty Ltd.
6 Coote Court
Ajax, Ontario
Beautiful corner unit Townhome. It offers a walkout from the main floor to a large backyard, 9'ft ceiling with large Living, Dining, Kitchen & Den area on Main floor, Granite Counter, S/S Appliances, Hardwood Floors, 3 Bedrooms, 2 Full Washrooms & 2 Powder Room. Balcony, nice view, near to shopping plaza, minutes to 401, 407, transit, park, golf, Pickering Town Centre & Scarborough. (id:59911)
Keller Williams Portfolio Realty
1491 Finch Avenue
Pickering, Ontario
Exceptional Opportunity To Own A One-Of-A-Kind Estate Home Situated On An Oversized Lot In One Of Pickering's Most Desirable Neighbourhoods. Nestled Between Pine Ridge And Major Oaks, This Expansive Property Offers A Rare Blend Of Privacy, Space, And Future Development Potential. The Home Features 5 Large Bedrooms Including A Main-Floor Primary Suite Perfect For Multigenerational Living. Enjoy Sun-Filled Living Spaces With Floor-To-Ceiling Windows, A Spacious Home Office, And A Beautifully Renovated Kitchen Overlooking The Private Backyard. The Finished Walkout Basement Includes A Brand New 2-Bedroom Apartment With A Separate Entrance-Ideal For Rental Income Or Extended Family. The Wraparound Terrace Offers A Perfect Outdoor Setting For Relaxing Or Entertaining, With Views Of The Lush, Tree-Lined Backyard. Ample Parking, Tons Of Storage, And Room For Future Expansion, Pool, Or Garden Suites. Steps To Ravine Trails, Top Schools, Parks, Shopping, GO Transit, And Hwy 401. A Truly Rare Find Offering Endless Lifestyle And Investment Possibilities.Basement Apartment W/ Separate Entrance. Wraparound Terrace. Floor-To-Ceiling Windows. Huge Lot With Severance Potential. Ideal For Large Families Or Investors. Close To All Amenities. (id:59911)
Homelife/miracle Realty Ltd
1001 - 88 Corporate Drive
Toronto, Ontario
Welcome to this newly painted 1-bedroom suite, offering a well-designed floor plan for comfortable living in the sought-after Tridel building. The unit features a bright and efficient kitchen, spacious living and dining area, a large bedroom, and excellent closet space. With new laminate flooring in the living/dining rooms and bedroom, the layout provides a sense of openness. Enjoy stunning eastern views, ample storage, and plenty of room to relax. The building offers premium amenities, gatehouse security, including indoor and outdoor pools, a bowling alley, tennis and squash courts, a fitness room, BBQ area, visitor parking, and more. This prime location is just steps from public transit, Highway 401 and Scarborough Town center, restaurants and entertainment. (id:59911)
Royal LePage Signature Realty
Main - 21 Miramar Crescent
Toronto, Ontario
A beautifully maintained 3+1 bedroom main unit nestled in a quiet, family-friendly neighborhood. This charming home features bright and spacious living areas, a versatile extra room, and a stunning, well-kept garden exclusively for tenant use, perfect for relaxing. Conveniently located close to many schools, and several nearby parks. Enjoy easy access to TTC, Scarborough Town Centre, Hospital, grocery stores, dining options, and Highway 401 - all just minutes away. Ideal for families or professionals seeking comfort, privacy, and convenience in a mature residential setting. This home offers a great balance of indoor space and outdoor charm. (id:59911)
RE/MAX Community Realty Inc.
2416 Steeplechase Street
Oshawa, Ontario
Welcome To 2416 Steeplechase St. In The Sought After Windfields Area Of North Oshawa. This Freehold Townhouse Comes With 3 Bedrooms & 3 Washrooms. Bright and beautiful! Minto-built townhome is larger than it seems. The open-concept main floor includes garage access, a convenient 2-piece bathroom, and a generous living and dining area. The kitchen offers ample counter space, quartz countertops with double undermount sink, upgraded stainless steel appliances and a breakfast bar. Fully fenced backyard, perfect for sunset views. Upstairs, you'll find three spacious bedrooms, all with new luxury vinyl flooring. The primary bedroom is king-sized with a large walk-in closet and 4-piece ensuite featuring a soaker tub, a separate shower. The finished basement provides a flexible bedroom or family room space. Conveniently located near transit and shopping-just a short walk to Costco! Massive opportunity to own in a rapidly growing neighborhood with huge plans for the city to expand. (id:59911)
Homelife/miracle Realty Ltd
59 Robert Attersley Drive E
Whitby, Ontario
Come home to style & luxury in this meticulously maintained home in one of Whitby's most convenient neighbourhoods. This beautifully landscaped premium corner lot provides an abundance of natural light, highlighting all of its high end features. Step in and experience over 2600 sq ft of beautifully renovated space. Engineered hardwood floors throughout lead you through the living/dining area; perfect for entertaining and setting the mood, complete with fireplace. The gourmet kitchen invites anyone with a passion for cooking or baking to explore with an abundance of counterspace and top of the line appliances including a gas stove and built in convection oven. Enjoy quiet evenings or family game nights in the family room in front of the fire. Upstairs, the Primary bedroom provides ample space as a private retreat. Separate His and Hers walk in closets and spa like master ensuite featuring heated floors and towel rack complete this peaceful oasis. Additionally, 3 Large bedrooms and 2 full washrooms make this home perfect for families, providing space for a potential guest room or secondary office. Experience the convenience of main floor laundry, a main floor study, and finished basement; ready to become a rec room, a gym, and still provide plenty of room for storage. Relax outdoors on the raised stone patio, surrounded by gardens, or take in the stars while soaking in the Hot Tub. The backyard provides endless opportunities for both kids and adults. The heated Garage is perfect for those looking to set up a workshop, or keeping your car toasty in the winter! Location, location, location. Steps to Parks, recreation centres, shopping, dining, schools, gyms, the possibilities are endless. Minutes to downtown Brooklin, 407, 412, Thermea Spa, 401, conservation parks and green space, this family friendly neighbourhood has it all. Lovingly cared for by the original owners, no detail has been overlooked in this stunning home. (id:59911)
Century 21 Leading Edge Realty Inc.
9 Tilley Drive
Toronto, Ontario
Huge backsplit! 40 Ft Front and Widens To Almost 50Ft At Rear. Demand neighbourhood, Walk To Adams Park, Highland Creek Trails & Lake Ontario Waterfront. Close to GO Transit & Hwy 401 Makes For A Quick Commute to the Downtown Core. This Spacious Backsplit offers 2152 Sq.Ft With Large principal rooms, Huge Potential, Separate Living/Dining And Family Room. Unique design "great home for growing families" Oak Staircase Leads To 4 Large Bedrooms. King Size Primary Offers Walk In Closet & Ensuite Bath, Lower Back Split Area With Separate Family Room, Bedroom And Office With Walk Out To Deck and Yard. Great Option For Multi-Gen Families. Furnace & A/C - 2015. Access door to garage from basement. This Home Is Ready For Your Personalized Touches and Make It Your Dream Oasis. Fantastic Street, Beautifully Manicured, True Pride Of Ownership In This Community, Mature Trees. (id:59911)
RE/MAX Hallmark First Group Realty Ltd.
437 Adelaide Avenue E
Oshawa, Ontario
Where Morning Bell Meets Backyard Bliss Welcome to 437 Adelaide Ave East There is something magical about a home that makes your daily life feel effortless and this one does just that. Tucked into one of Oshawa's most established and family-friendly neighbourhoods, this 4-level back-split backs directly onto Coronation Public School, so well-ranked it earns nods from the Fraser Institute. Imagine mornings where backpacks are slung over shoulders and kids stroll out the back gate straight into school. No buses. No rushing. Just ease. Inside, the home offers 4 bedrooms and 2 full bathrooms, ,with a bright, functional layout designed for real life space to gather, space to rest, and room to grow. And downstairs, a second kitchen and two additional bedrooms open the door to multi-generational living, a home office hub, or future income potential. But the heartbeat of this home may just be outside. Sitting on a 50 x 133 ft lot, the backyard is private and peaceful, centered around a 16 x 32 saltwater pool thats been professionally opened and closed every year. The liner was replaced just two years ago, so its ready for cannonballs, late-night swims, and sun-drenched afternoons with friends. With important updates already taken care of A/C (2017), Furnace (2009), Hot Water Tank (2022), and newer roof and windows within the last six years this home is move-in ready, with potential to personalize and make it your own. Close to parks, top-rated schools, public transit, shopping, and just minutes from Hwy 401, 437 Adelaide Ave East offers the kind of location and lifestyle you cant manufacture you just have to find it. And now, you have. (id:59911)
RE/MAX Premier Inc.
Royal LePage Signature Realty
247 Gliddon Avenue
Oshawa, Ontario
A wonderful opportunity to enter the market with this 2-storey home, built in 1920, offering a thoughtful blend of original character and modern updates. Featuring four bedrooms plus an additional bedroom in the partially finished basement, the layout suits a range of household needs. Original architectural details remain, complemented by updates including a high-efficiency forced air gas furnace (2021), central air conditioning (2021), shingles (2018), owned Hot Water Tank and a 100-amp electrical panel. Further improvements include new eavestroughs on the garage. The basement also includes a cold cellar and ample storage. A detached single-car garage and private driveway provide parking for up to three vehicles. Located within walking distance to downtown Oshawa, the home offers convenient access to shopping, dining, public transit, and Highway 401. The nearest transit stop is just two minutes away. Families benefit from access to strong local schools. Public options include Village Union PS (PK-8), É Élém Antonine Maillet (PK-6, French), and Eastdale CVI (9-12), with ÉS Ronald-Marion (7-12, French) also nearby. Catholic schools include St. Hedwig and ÉÉC Corpus-Christi (PK-6), as well as Monsignor John Pereyma and ÉSC Saint-Charles-Garnier (7-12).The area is rich in green space, with four parks and numerous recreation amenities within a 20-minute walk, including Bathe Park and Sunnyside Park, along with playgrounds, ball diamonds, a basketball court, and a community garden. Nearby community destinations include the Oshawa Centre, the Oshawa Museum, and the McLaughlin Branch of the Oshawa Public Library. (id:59911)
Property Match Realty Ltd.
1503 - 2365 Kennedy Road
Toronto, Ontario
All Inclusive and furnished for Rent! Spacious Unit With A Best Location Of Agincourt Available And Impeccably Maintained. It Boasts A Large Balcony And An Abundance Of Natural Light. There Are Two Good-Sized Bedrooms. The Master Bedroom Includes A Walk-Through Closet Leading To A 2-PieceEnsuite. Close To TTC, 3 Mins To 401 & Walk Go Station, Walmart, Library, And Supermarket. Additionally, It Falls Within A Top-Ranking School Zone And Offers Fabulous Amenities Such As An Outdoor Pool, Gym, Sauna, Lounge, Library, Security Guard, And Exercise Room. (id:59911)
Homelife/miracle Realty Ltd
626 - 170 Sumach Street
Toronto, Ontario
Sun filled, well maintained unit with unobstructed view in downtown Toronto. Walk score 100. Under out sink with stone countertop, laminate flooring throughout. Facilities include basketball gym, squash court, exercise room, guest suites and party room. Easy access to drug stores, grocery stores, banks, and restaurants. Tenant responsible to pay hydro. (id:59911)
Culturelink Realty Inc.
Ph 17 - 2550 Simcoe Street N
Oshawa, Ontario
Welcome to Pent House living at UC Tower 1 in North Oshawa a bright and modern 2-bedroom, 2-bathroom corner unit offering stylish urban living with stunning views. This functional layout features floor-to-ceiling windows, laminate flooring, quartz countertops, integrated kitchen appliances, and a spacious wrap-around balcony perfect for relaxing or entertaining. Ideal for first-time homebuyers, investors, or anyone seeking contemporary comfort, this unit also includes all window coverings, a covered ground-level parking spot conveniently close to the lobby, and a locker for extra storage. Enjoy a wide range of premium building amenities such as 24-hour security, fitness centers, a theatre, games room, resident lounge, meeting rooms, outdoor BBQ area, dog park, and Amazon package pickup zone. Located within walking distance to Costco, restaurants, banks, Ontario Tech University, Durham College, and more, with easy access to Hwy 407, this condo offers the perfect combination of location, lifestyle, and luxury. Don't miss your opportunity to own in one of Oshawa's most desirable communities! (id:59911)
Royal LePage Ignite Realty
808 - 3311 Kingston Road
Toronto, Ontario
** P A N O R A M I C ** PARTIAL L*A*K*E*V*I*E*W ** SPACIOUS AND SUN-FILLED SOUTH FACING UNOBSTRUCTED VIEW IN SOUGHT AFTER BUILDING **WELL MAINTAINED & CARED FOR BUILDING ** LOW MAINTENANCE & TAXES ** STEPS TO TTC, SHOPPING, SCHOOLS, CLOSE TO "GO" STATION ** ENJOY YOUR MORNING COFFEE ENJOYING THIS SPECTACULAR VIEW ** ENCLOSED BALCONY ** AMENITIES INCLUDE: OUTDOOR SWIMMING POOL, GYM, SAUNA, PARK, PLAYGROUND ** STEPS TO MANY WALKING TRAILS TO BLUFFS & L*A*K*E ** 1 UNDERGROUND PARKING SPOT & 1 LOCKER INCLUDED ** MAINTENANCE INCLUDES HEAT, HYDRO, WATER & CABLE TV ** (id:59911)
Lawlor Realty Ltd.
17 Bateson Street
Ajax, Ontario
Newly Constructed three-Story 3 Bedrooms + 2.5 Bathrooms Townhouse (1,839 Sf as per the builder). 9' Ceilings on Main Floor, Durable Laminate Flooring in Main Floor Open concept layout living room and kitchen with island. Walking distance to Ajax high school, Waterfront Trail, Hwy401, Shopping, Hospital, Parks, Community Centre, Library and the Go Train! This home includes interior access to an oversized garage with a separate door. The area is well-serviced by Durham Regional and GO Transit. Gorgeous Oversized Windows Allow Natural Light to Flow into This Beautiful Home. The Barlow Model at Hunters Crossing with a private backyard. Includes New Home Warranty for peace of mind for many years to come. See attached floor plan. Upgrades: Kitchen relocated to the eastern end (east window) on 2nd floor and Smooth ceiling on second Floor. (id:59911)
Century 21 Percy Fulton Ltd.
505 Oakwood Avenue
Toronto, Ontario
Looking for a retail, service or office space? This 525 sq foot unit plus 450 sq. foot basement is available immediately. Located in the busy, up-and-coming Oakwood Village, this unit offers great street visibility and high pedestrian traffic. Located at the corner of Oakwood and Vaughan, it's just a short walk to The Eglinton/CrossTown LRT. This unit was previously used as a dentist office and there may be an opportunity to purchase some of the dental equipment from the former tenant. This is a net lease - heat, hydro, water, and property taxes are extra. **EXTRAS** Landlord may consider extension of lease beyond initial 2 year term or short term leases. Easy to show with lockbox. When booking, please note that the hydro on this property is currently disconnected. Easier to show during the day. Buyer to verify measurements, layout, square footage, and permitted uses. Attach Schedule B to all offers. Email offers to: [email protected] (id:59911)
Right At Home Realty
907 - 120 Dallimore Circle
Toronto, Ontario
Corner Penthouse Suite w/north/east exposures. Two balconies, high ceilings, parking, locker. Den is used as Living room. Perfect location for families w/nearby Greenbelt Park, TTC and DVP for great highway access downtown. Great amenities in building includes indoor pool, sauna, outdoor bbq area, party room, media room, exercise room, guest suite, visitors parking, 24hr concierge. The Shops at Don Mills for all your grocery needs, restaurants, shops, cineplex theatre. Nearby parks, trails, library, schools. (id:59911)
RE/MAX Prime Properties - Unique Group


