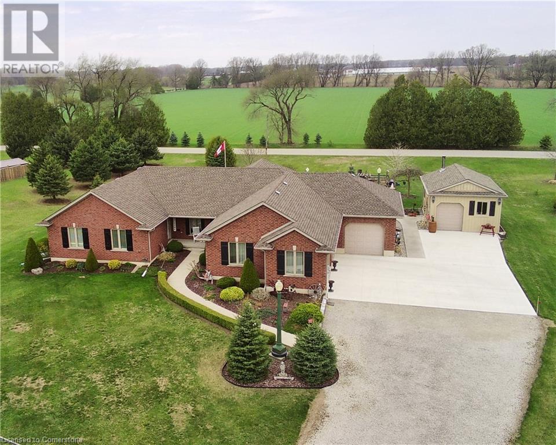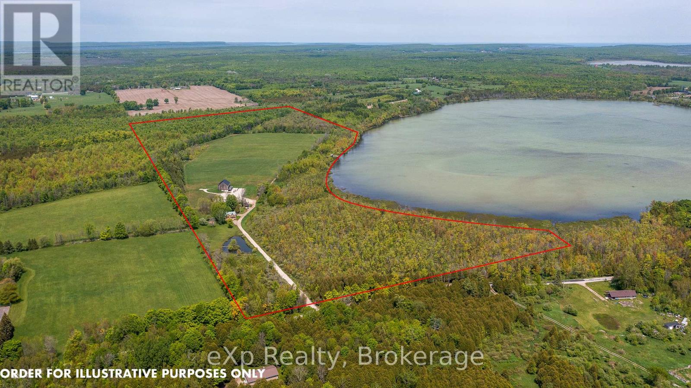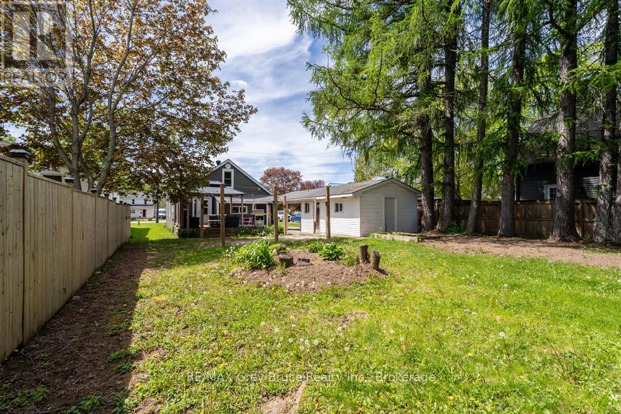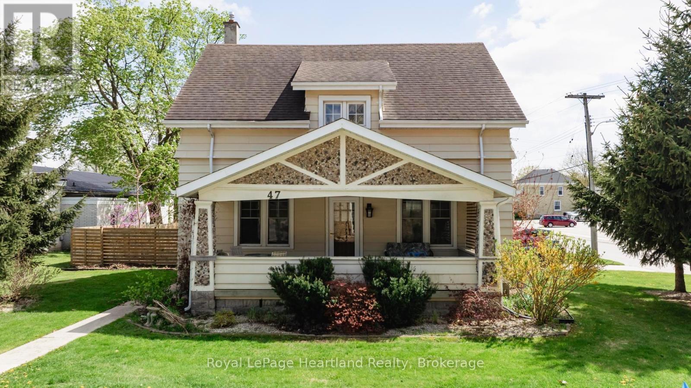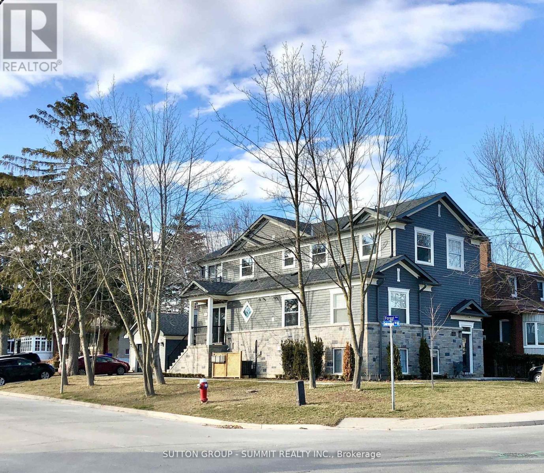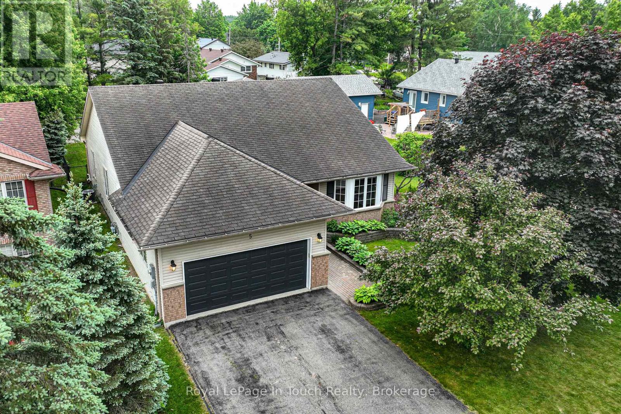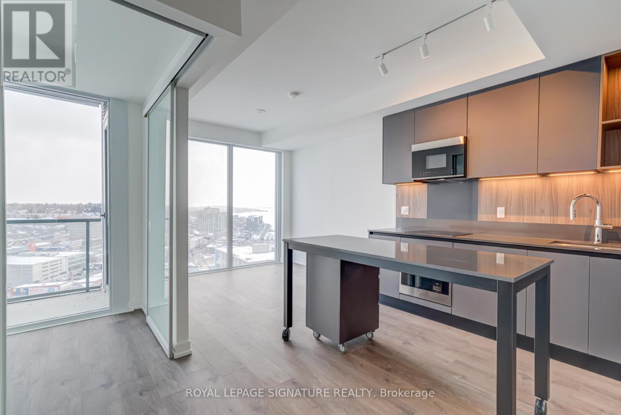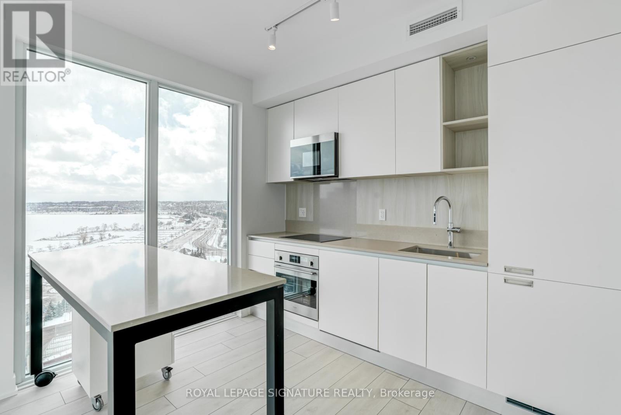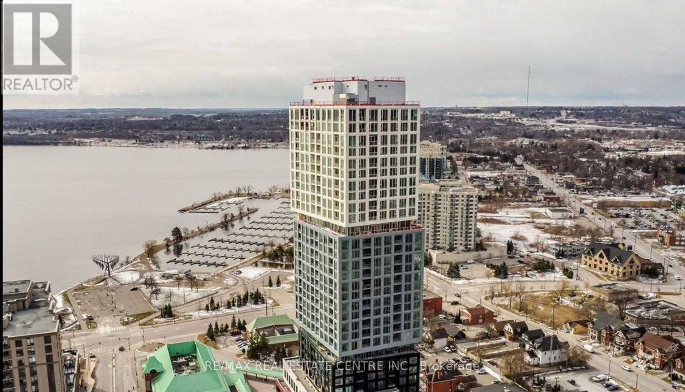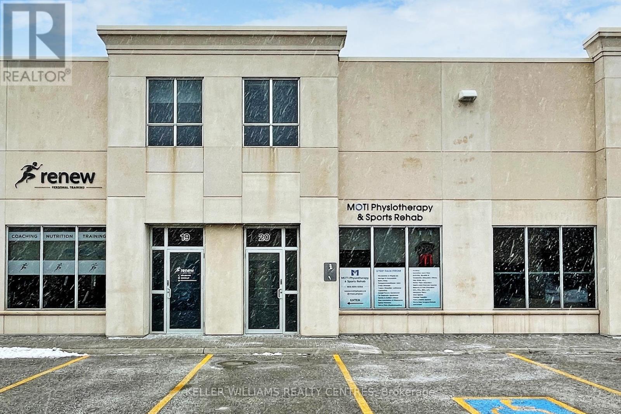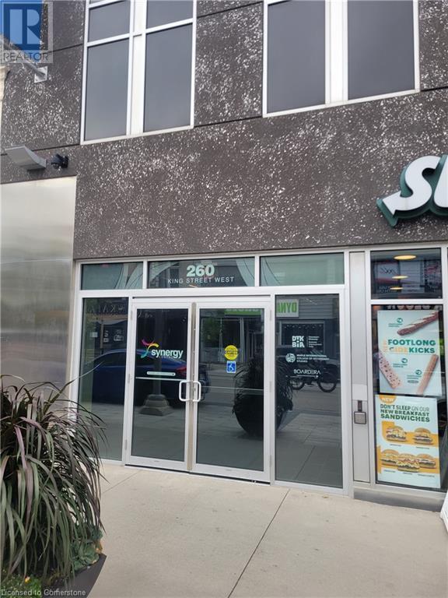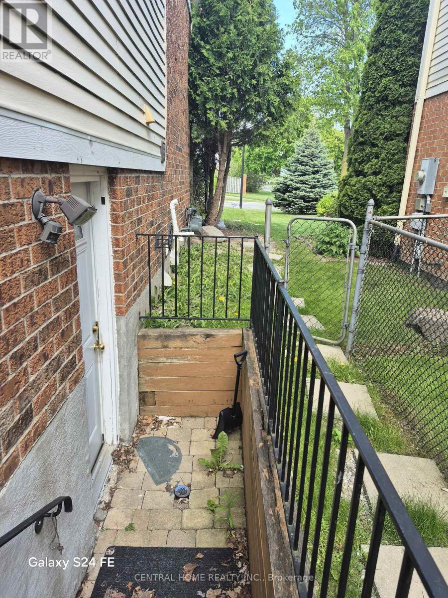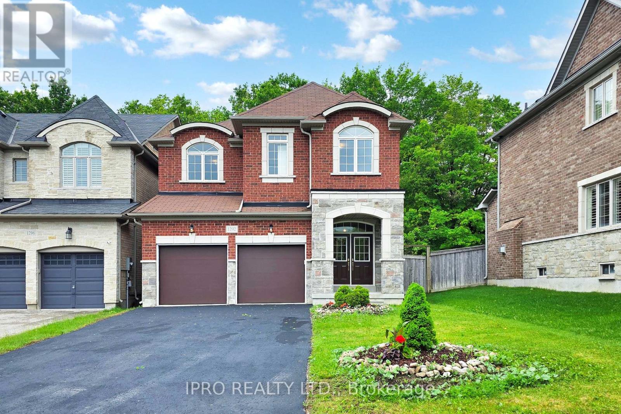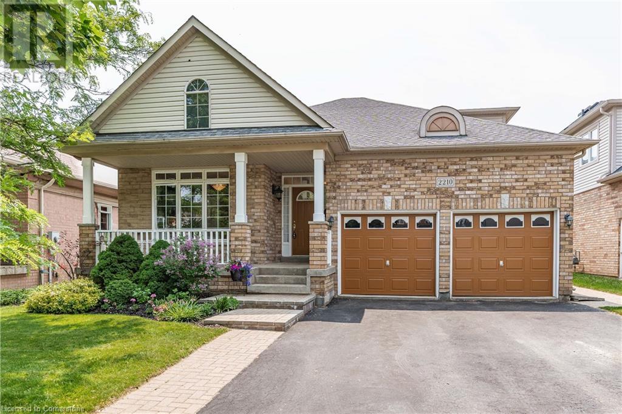172 Highway 53
Cathcart, Ontario
Welcome to your piece of rural paradise at 172 Highway 53. This beautiful all brick home is nestled on nearly an acre, boasting a 3 car attached garage, a detached shop and beautiful landscaping all around. Step inside and follow the hardwood floors into the bright and airy open concept living and dining room. Inside the kitchen, prep your meals on the white stone countertops and enjoy the meal in the dining room or pull up to the dine-in island and watch the birds out the patio doors. Off the kitchen, find the spacious primary with walk-in closet and huge ensuite bathroom! On the other end of the main, find the office which could be used as a second bedroom, and third and fourth bedroom separated by a jack and jill bath. This jack and jill bath is unique with a private sink to each bedroom and shared toilet and shower. Also on the main you'll find a third bathroom, a large walk-in pantry and main floor laundry. Downstairs you'll find the ultimate entertainers dream! The rec room stretches 40' and showcases a personal bar, pool table and dining area. Also keep the feet warm with radiant in floor heat throughout the basement. Downstairs there is also a bonus room which could be used for a bedroom, another full bath, a storage room, a cellar and a sprawling utility room which could offer more finished square footage if needed. Also walk right up to the three car garage. For the handy person, step outside into your own personal work shop which is fully insulated with hydro and wood stove for heat. Additional features include generator and hook up outside, drip lines in front flower bed, exterior lights on timer, exterior fountain, fibre optic internet run to the house, manicured flower beds and landscaped throughout. This home is conveniently located approximately 10 minutes from the 403, approximately 20 minutes from Woodstock and just down the road from Burford. (id:59911)
Royal LePage Trius Realty Brokerage
382137 Concession Rd 17
Georgian Bluffs, Ontario
Escape to this truly unique 76-acre rural retreat with approximately 2,900 feet of frontage on Mountain Lake. Set well back from the road, the property welcomes you with a serene pond before arriving at the charming two-storey Ontario brick farmhouse. Inside, the home features original hardwood floors, a bright and spacious kitchen, three bedrooms, two full bathrooms, and a main floor office or pantry all with views of the lake and surrounding farmland. Enjoy two covered decks and a cozy fire pit area for relaxing or entertaining. The fully renovated bank barn offers exceptional potential for weddings and events. The lower level includes three overhead doors and new concrete floors, while the upper level stuns with stamped concrete flooring, a large bar, balcony with composite decking, expansive windows, and three sliding glass doors overlooking the lake. With updated electrical, a new steel roof, and original post-and-beam construction, the space is filled with natural light and ready for your vision. The property also includes a portion of workable land currently in hay, and the mixed bush features a healthy stand of black walnut trees. A rustic lakeside cabin with its own dock, deck, and small sandy beach completes this one-of-a-kind property offering endless possibilities for recreation, relaxation, or income potential. (id:59911)
Exp Realty
1789 6th Avenue E
Owen Sound, Ontario
This charming one-and-a half story home boasts a perfect blend of comfort and functionality. Step inside and be greeted by a spacious living room that flows seamlessly into the dining area, creating an ideal space for gatherings. The kitchen, adjacent to the dining room is well equipped, and designed with both cooking and entertaining. On the main floor the primary bedrooms offers a peaceful retreat, complete with easy access to a four piece bath. Laundry room and mud room located off the back entrance allow for a drop zone for all the family shoes, bags and dirty laundry. venture upstairs to fins 2 additional bedrooms, perfect for family or quests. Take a stroll to the parks in the area, bike the trails, enjoy a meal at one of the many walkable distance restaurants. The oversized garage has new garage door, electrical panel and lighting. (id:59911)
RE/MAX Grey Bruce Realty Inc.
158 Wiles Lane
Grey Highlands, Ontario
Welcome to your very own lakefront paradise! Introducing 158 Wiles lane in Flesherton, a stunning Scott Hayes custom log home located right on Lake Eugenia, offering over 80 feet of direct waterfront access. This exquisite home combines luxury, quality and breathtaking views from every level. Step inside this impressive property to experience panoramic views of Lake Eugenia, whether you're in the main living area or on the expansive cedar deck with glass railing. The home features a custom gourmet kitchen equipped with a Viking gas range, granite countertops and beautiful hemlock floors throughout. Every detail of this home exudes craftsmanship and sophistication. Notable upgrades include a gas fireplace, a solid hemlock staircase, radiant in-floor heating and a ductless heat pump system for efficient heating and cooling. The composite roofing shingles are built to last a lifetime. Additional features include a fixed and floating dock, retractable awning, new tinted windows for enhances privacy, a UV water system with a softener and RO drinking system, plus a garden shed and charming bunkie with electricity. Enjoy unmatched privacy and spectacular sunset views every evening as you relax with a drink or dinner overlooking the lake. This property is ideal as a year-round residence or a serene weekend retreat. Located just a short drive from beaver Valley Ski Club and only 30 minutes to Blue Mountain and Collingwood, it offers both tranquility and convenient access to recreational activities. This turnkey luxury waterfront home is truly one of a kind and an opportunity you won't want to miss! (id:59911)
Century 21 Millennium Inc.
161 Garafraxa Street
West Grey, Ontario
Commercial Unit for rent in the heart of downtown Durham. Rent is plus HST and Utilities. (id:59911)
Century 21 Heritage House Ltd.
1003 - 71 Wyndham Street S
Guelph, Ontario
Edgewater, Guelph's Premier Luxury Condominium Residence. This exquisite 10th-floor suite spans an impressive 1305 square feet, offering two bedrooms, two baths, and in unit versatile storage space. Meticulous attention to detail defines this stunning residence, boasting an array of premium features. Nothing has been overlooked in this luxury condo with included finishes like granite and quartz countertops throughout, pot lighting, engineered hardwood flooring, SS Kitchenaid appliances, and Custom cabinetry, plus so much more! Monthly rental includes heating, cooling, water and sewage. Tenants are responsible for electricity, cable TV and Internet. Includes 1 secure underground parking spot. Flexible move-in date available! Prospective tenant to provide executed application, job letter, and credit check/report. (id:59911)
Planet Realty Inc
3 Baypoint Court
Gravenhurst, Ontario
Welcome to 3 Baypoint Court, a family-friendly home nestled in the picturesque Muskoka Bay Community on a quiet cul-de-sac.This 3-bedroom, 3-bathroom residence beautifully blends modern elegance and timeless charm. The exterior features high-quality siding, striking stone accents, and energy-efficient windows that ensure comfort and sustainability. The wrap-around covered porch offers a perfect outdoor space to enjoy the serene surroundings. Inside, the home is 2,784 sq. ft. of living space, highlighted by a gas fireplace in the living room, creating a cozy centre piece. The upgraded kitchen features tall, custom cabinets offering ample storage and functionality, complemented by a large island and granite countertops. The full dining space leads both to the exterior covered porch and to the family room centred around the second gas fireplace. Retreat outdoors to the sundeck to relax into the evening. Central to the home, convenience is enhanced with a main floor laundry room with garage access. The primary bedroom on this level, serves as a peaceful retreat, with a 4-piece ensuite bath, perfect for unwinding after a busy day. A second bedroom and 4 PC bath complete the main floor living areas. Throughout the interior, upgraded pre-finished oak hardwood flooring is found in the living and dining areas, while ceramic tiles flow through the remainder. Soaring 9-foot ceilings on the main floor create an airy, spacious atmosphere. Additionally, 8ft. Ceilings are notable in the upstairs loft - overlooking the main living space. Step out from the loft to the balcony overlooking the neighbourhood below. Both the 3rd bedroom and third 4pc bath complete the second level. Below, the full unfinished basement offers potential for future living space. Complete with an attached double car garage, this family-oriented home is ideal for those seeking a vibrant community that emphasizes outdoor fun, relaxation, and a high quality of life. (id:59911)
Chestnut Park Real Estate
47 James Street
South Huron, Ontario
Step into the charm of yesteryear with modern convenience at 47 James Street in Exeter! This delightful detached single-family home boasts 4 bedrooms and 3 bathrooms, offering a wonderful blend of early 1900s character and recent updates. Enjoy the spacious, fully fenced backyard with perennial gardens perfect for family fun and outdoor gatherings. A thoughtful rear addition, completed in recent years, provides a convenient rear entry, a bathroom, and a versatile room ideal as a 5th bedroom or home office. The lower level of this addition also presents exciting potential for further finishing. Located just a short stroll from Exeter's downtown and schools, 47 James Street is an excellent opportunity for first-time homebuyers or growing families seeking a home with character and space. (id:59911)
Royal LePage Heartland Realty
58 Howe Drive Unit# 19
Waterloo, Ontario
Modern 1-bedroom stacked townhome available August 1, 2025. This unit offers stylish, low-maintenance living with sleek stainless steel appliances, quartz countertops, in-suite laundry, and durable laminate flooring throughout. Enjoy the convenience of a private entrance, and an open-concept layout perfect for relaxing or entertaining. Located in a safe, desirable neighborhood close to parks, trails, shopping, schools, and public transit, with quick access to the highway for easy commuting. Optional parking available for $50/month. A fantastic opportunity to live in a modern, well-designed space in one of the area's most convenient and connected communities. (id:59911)
The Agency Real Estate Brokerage
105 - 3028 Creekshore Common
Oakville, Ontario
Step into this stunning 2 bedroom + DEN condo offering 1,082 sq. ft. of beautifully finished living space + 423 sq ft private terrace featuring unobstructed south-facing views, the perfect spot to enjoy your morning coffee. 2 car stacked parking.This home showcases engineered hardwood flooring throughout, 9' smooth ceilings, custom built-ins, & a true open-concept layout. Expansive great room is bathed in natural light from wall-to-wall windows & flows effortlessly onto the terrace. The chef-inspired kitchen is a showstopper w/ extended white cabinetry, soft-close drawers, bi-fold lift uppers, granite countertops, stainless steel appliances, upgraded lighting & an oversized breakfast bar perfect for casual dining or gathering with friends. The split-bedroom floor plan offers maximum privacy. Primary suite featuring a walk-in closet with custom organizers, blackout blinds, & a spa-like 4-pc ensuite complete w/ a glass shower, double sinks & classic subway tile. The second bedroom is generous, offering balcony views, closet organizers & easy access to the main 4-pc bath. The den is a versatile space that can serve as a private office or reading nook, while in-suite laundry adds to the everyday convenience. The expansive terrace, measuring 37'8 x 12'7, offers the perfect blend of sun and shade, making it ideal for outdoor dining & lounging. This unit also includes a premium two-car stacked parking spot ($25,000 upgrade), along w/ a locker. Enjoy this refined boutique condo lifestyle w/ fantastic amenities including a lovely lobby, two-level party room, fully equipped fitness centre, rooftop terrace, ample visitor parking & a dog washing station. Perfectly situated just steps to coffee shops, restaurants, shopping, & surrounded by scenic hiking trails, w/ easy access to the highway, transit, GO station, recreation centres, Oakville hospital, beautiful parks, & award-winning schools. Make this meticulously maintained home yours! Pet friendly. 2 pets/unit permitted (id:59911)
Royal LePage Real Estate Services Ltd.
31 Oakwood Avenue N
Mississauga, Ontario
This newly constructed triplex, completed in 2017, in the highly desirable Port Credit community, offers an outstanding investment opportunity with two rented units and one spacious vacant unit perfect for a new owner. The vacant unit, features 2 bedrooms, large pvt. office plus den, full bathroom, and an open-concept living, dining, and kitchen area. Each unit has its own private entrance, laundry, furnace, A/C, and meters, ensuring privacy and convenience. Beautifully designed with pot lights, hardwood flooring, tankless water heaters, and radiant floor heating in all bathrooms, the property also includes the latest Ontario building code fire separation, a sump pump, and separate HVAC systems. Surrounded by vibrant bars and some of the best culinary experiences in the city, it's a perfect spot for boaters and peaceful waterfront strolls, with the marina just minutes away. Only a 5-minute walk to the Port Credit GO Train, offering easy access to the city while enjoying lakeside charm. **EXTRAS** Ground floor unit 1569sqft, main floor 1669sqft, 3rd floor 1268sqft plus garage 369sqft with 100 AMP connection (id:59911)
Sutton Group - Summit Realty Inc.
5 Earls Court
Severn, Ontario
Welcome to 5 Earls Court where small-town charm meets big-time comfort! This sweet 3 bed, 2 bath bungalow sits on an oversized 75x221 ft lot on a quiet court, perfect for relaxing mornings and easy-going evenings. The open layout makes hosting a breeze, with a cozy living room, sunny bay window, and a warm kitchen and dining area that says come on in! Wheelchair accessible with a lift in the garage, this home is all about thoughtful living. Bonus: inside garage access plus a basement walk-up. Need more space? The finished lower level has a huge rec room, extra bedroom, full bath, and great in-law potential! Main floor laundry, Generac generator, fenced yard for the pups check, check, and check. Just steps from school, shopping, and close to the highway, this is the kind of place where life feels easier. Come fall in love with 5 Earls Court! Furnace, Central Air and Water Softener to be paid out by Seller on closing (id:59911)
Royal LePage In Touch Realty
1705 - 39 Mary St Street
Barrie, Ontario
Experience luxury lakeside living at Debut Waterfront Residences in Downtown Barrie! The very first High-Rise in Barrie is here, brand new, never-lived-in 1-bedroom + spacious den (can be used as a bedroom) condo features 2 full bathrooms, including a private ensuite. Bright and open with 9-ft ceilings and floor-to-ceiling windows, this corner suite offers breathtaking views of Lake Simcoe and Kempenfelt Bay from your living room, bedroom, or private balcony. The sleek Scavolini kitchen is outfitted with premium Italian appliances, stylish cabinetry, and a versatile island/dining table. The large den is open to the balcony perfect for a home office or a second bedroom. Enjoy building amenities including an infinity plunge pool, fitness centre, yoga studio, BBQ area, and business centre. Located steps from Barries vibrant Dunlop Street, the waterfront, transit, and minutes to GO Station, Highway 400, and Georgian College. Comes with one exclusive covered indoor parking space. Utilities extra. A rare chance to live in the heart of it all dont miss out! (id:59911)
Royal LePage Signature Realty
1208 - 39 Mary St Street
Barrie, Ontario
Experience luxury lakeside living at Debut Waterfront Residences in Downtown Barrie! The very first High-Rise in Barrie is here, brand new, never-lived-in 1-bedroom + spacious den (can be used as a bedroom) condo features 2 full bathrooms, including a private ensuite. Bright and open with 9-ft ceilings and floor-to-ceiling windows, this corner suite offers breathtaking views of Lake Simcoe and Kempenfelt Bay from your living room, bedroom, or private balcony. The sleek Scavolini kitchen is outfitted with premium Italian appliances, stylish cabinetry, and a versatile island/dining table. The large den is open to the balcony perfect for a home office or a second bedroom. Enjoy building amenities including an infinity plunge pool, fitness centre, yoga studio, BBQ area, and business centre. Located steps from Barries vibrant Dunlop Street, the waterfront, transit, and minutes to GO Station, Highway 400, and Georgian College. Comes with one exclusive covered indoor parking space. Utilities extra. A rare chance to live in the heart of it all dont miss out! (id:59911)
Royal LePage Signature Realty
2001 - 39 Mary St Street
Barrie, Ontario
Debut Waterfront Residences A New Era of Luxury Living in Downtown BarrieIntroducing a rare and prestigious opportunity to live in Debut Waterfront Residences Barries first-ever high-rise landmark, where modern elegance meets lakeside tranquility.This brand-new, never-lived-in corner suite is a showstopper: featuring 2 spacious bedrooms, 1 Den & 2 spa-inspired full bathrooms (including a private ensuite), and an expansive open-concept layout bathed in natural light through floor-to-ceiling windows. With soaring 9-ft ceilings and panoramic, unobstructed views of Lake Simcoe and Kempenfelt Bay, every moment here feels like a retreat.The designer Scavolini kitchen is a statement in style and function outfitted with premium Italian appliances, sleek cabinetry, and a chic island that seamlessly transforms into an elegant dining space. Whether entertaining or relaxing, the large den with balcony access offers the perfect flexible space for a home office, creative studio, or additional guest suite.Indulge in a curated collection of resort-inspired amenities: Infinity-edge plunge pool State-of-the-art fitness centre and yoga studio Outdoor BBQ lounge Executive business centreLocated just steps from the vibrant lifestyle of Dunlop Street, Barries waterfront promenade, and boutique shopping and dining all while offering effortless access to the GO Station, Highway 400, and Georgian College.Includes one exclusive indoor covered parking space. Utilities extra.This is more than a residence its a lifestyle. Luxury. Location. Legacy.Your waterfront sanctuary awaits. Dont miss your debut. (id:59911)
RE/MAX Real Estate Centre Inc.
117 Flamingo Road
Vaughan, Ontario
Stunning Rosedale Garden Homes Newport model offering an abundance of luxurious living space. This spacious home features 6+2 beds, 5-baths, with 6 bedrooms on the second floor and 2 in the in-law suite in the fully finished basement. Step inside the double door entry to reveal oak hardwood flooring and stairs with crown moulding, wainscoting and pot lights throughout. Main floor boasts a welcoming living room complete with an electric fireplace, elegant dining room, bright kitchen with stainless steel built-in appliances, centre island, abundant cabinetry to the ceiling for storage, breakfast area and walk-out to the balcony for outdoor relaxation, family room with a built-in gas fireplace, a study, laundry room with garage access, and a convenient 2pc powder room. The second floor offers a grand primary bedroom with double door entry, 2 walk-in closets with built-in organizers and a 5pc ensuite, along with a fully functional sauna off the primary bedroom, five additional bedrooms and two full washrooms. Bright and airy open concept in-law suite in the basement features two bedrooms, a full 4pc washroom with soaker tub and separate glass shower, a fireplace, walk-out to the backyard and a second dedicated laundry room. Retreat to the expansive, beautifully landscaped backyard featuring lush greenery, manicured grass, and stone patio to relax after a long day. Other features include: double car garage, 350 sq. ft. addition in 2005 adding two bedrooms and a full washroom, as well as kitchen cabinetry upgrades in 2010. This is the perfect home for a growing family, combining ample space, comfort, and style. **EXTRAS** Roof 2013 (lifetime warranty), Furnace & French Doors To Backyard 2019, Windows & A/C 2021. (id:59911)
Sutton Group-Admiral Realty Inc.
20 - 16945 Leslie Street
Newmarket, Ontario
Conveniently located at Mulock & Leslie in Newmarket, this turn key property offers two separate (approximately) 1077 sqft office units featuring ample parking, access to roadside signage, & rare choice of both (Rogers & Bell) high speed internet allowing for redundancy. Tenanted Main floor unit features a bright modern look accentuated with new laminate flooring, shiplap feature wall, coffee bar/kitchenette, large front & back windows, 10ft dry wall ceilings & LED lighting. Functionality is enhanced with front & rear doors, alarm system, 2 private offices & accessible washroom. The front vestibule allows access to the vacant second floor unit offering 12ft open concept ceilings, 3 skylights, & large front window with plenty of natural light. This space is professionally finished with a washroom, coffee bar/kitchen with stainless steel fridge & dishwasher, a large private office, & lots of storage. Technolology is set with ethernet/phone conduit & wiring with run back to sever closet for 10 work stations.Second floor unit has been recently updated with fresh paint and new broadloom. Perfect for investors, or an end user looking for a rental component to help subsidize your purchase. Be sure to check out the virtual tour and 3D walkthrough. **EXTRAS** Extensive list of permitted uses including medical(see attachments) and an excellent location just 17 mins to 404 & 407, 26 mins to 404 & 401, 17 Mins to Hwy 400 and 35 mins to Toronto Pearson Airport. (id:59911)
Keller Williams Realty Centres
260 King Street W Unit# 201
Kitchener, Ontario
Beautifully finished office space in Downtown Kitchener! Secure access to the unit off of King Street W. Located above the Shoppers Drug Mart with elevator access to the second level. Previously occupied by a private school and can include existing furnishings if required. Turn Key Space!!! This is a sublease until April 30, 2029. (id:59911)
Coldwell Banker Peter Benninger Realty
168 Brammar (Basement) Street
Newmarket, Ontario
Separate Entrance To An In-Laws Suite One bedroom in The Main Level With Full Kitchen, Bathroom, And two bedroom in basment and seprate Laundry. Large Bright Bedrooms, Finished Basement, And Private Backyard. Located Within Walking Distance To Upper Canada Mall & Go Transit (id:59911)
Central Home Realty Inc.
807 - 8 Rouge Valley Drive W
Markham, Ontario
* An Open Concept and Efficient 1 Bedroom + Den + 2 Baths condo unit with Laminated floors, Integrated appliances, under cabinet lighting and unobstructed South view from the Living Room and Balcony combined with 1 Parking Spot + 1 Locker ideally located in the prime location of downtown Markham. * Steps to York University Markham campus, IBM Canada, YRT, GO train, Cineplex, Goodlife, YMCA, restaurants, , supermarket and more. * Rent includes Heat, Central Air Conditioning, Water, 1 Parking Spot and 1 Locker. * Internet, Cable TV, Furniture, Electricity & Tenant Insurance are not included. (id:59911)
Prompton Real Estate Services Corp.
1292 Mccron Crescent
Newmarket, Ontario
Welcome to this stunning prestigious location on Copperhill Newmarket, a quiet court close to 3000 sq. ft. 4-bedroom, 4-bathroom family home. Designed for comfort and elegance featuring two spacious master suites, each with its own private ensuite, this home offers the perfect blend of luxury and functionality. The primary master bedroom boasts a huge, luxurious walk-in closet, providing ample space for storage. For cooking and entertaining, the open-concept living area features a cozy fireplace for family gatherings. Step outside to a beautifully landscaped yard, ideal for relaxation and outdoor fun. Located in a quiet, family-friendly neighborhood with top-rated schools, park, and shopping nearby. Don't miss this incredible opportunity schedule your private showing today. (id:59911)
Ipro Realty Ltd.
812 - 30 North Park Road
Vaughan, Ontario
Don't Miss Out on This Bright & Spacious 1-Bedroom Unit in Prestigious Beverley Glen! This Unit has a Functional Layout and a Good-sized Kitchen with Stainless Steel Appliances, a Granite Countertop, a Large Island, and Ample Counter Space perfect for cooking and entertaining. Enjoy a Spacious Living Area, a Generously Sized Bedroom, and a Large Foyer that adds to the open feel of the unit. Included are 1 Parking space and a Locker for added convenience. The well-maintained Building offers fantastic amenities, including a gym, sauna, indoor pool, 7th-floor terrace with BBQs, billiards room, party room, and guest suites. Prime Location Steps from the Promenade Mall, Walmart, restaurants, grocery stores, and more. Easy access to major highways makes commuting a breeze. (id:59911)
Royal LePage Your Community Realty
4912 - 7890 Jane Street
Vaughan, Ontario
Location Location Location! This newly built, 2 bedroom 2 bathroom corner unit at Transit City 5 TC5 has it all! 9 ft ceilings, unobstructed mouth dropping south east view, capturing the Toronto city skylines! Laminate flooring throughout, modern and open concept Kitchen, brand new appliances, wrap around terrace! This condo features amazing amenities, steps to transit stations, Vaughan mills shopping center, shopping plazas, YMCA, restaurants, banks, library, parks and schools. Mins To Hwy 400 and 407. This is one of the best unit for this building, bright and spacious, don't look anywhere else, must see! (id:59911)
Slavens & Associates Real Estate Inc.
2210 Tiger Road
Burlington, Ontario
An exceptional, light-filled bungaloft in the heart of Millcroft. This beautifully maintained 3+1 bedroom, 4-bath home offers over 2,283 sq ft of above-grade living with a layout that flows effortlessly. Enjoy morning coffee on the charming front porch before stepping into a spacious foyer with interior garage access and double closet. A bright front bedroom with a walk-in closet is ideal for guests or a home office, with a 4pc bath just off the entry. The main level features hardwood floors and is flooded with natural light. A grand centre staircase anchors the home, while the show-stopping living room boasts soaring two-storey ceilings, expansive windows, a skylight, and a passthrough gas fireplace shared with the serene primary suite. This retreat offers a large walk-in closet & a luxurious 5pc ensuite with double vanity, walk-in shower, and jacuzzi tub. Laundry is privately tucked away off the primary. The kitchen is the heart of the home—conveniently tiled with ample counter space, maple cabinetry, stainless steel appliances, generous storage, & bar seating for four. It flows into the eat-in area and living room, perfect for entertaining or family life. A formal dining room with a statement chandelier adds a touch of elegance. Upstairs, find a flexible loft, currently used as an office, another full 4pc bath, & a spacious bedroom with a deep closet. The fully finished basement offers a large rec room with an electric fireplace, potential 4th bedroom or den, 3pc bath, bar area, and workshop/storage. The backyard is a private, low-maintenance retreat with a wood deck, pergola, manicured gardens, & in-ground chlorine pool. Spacious double-car garage with two surface parking spots. Updates include: Interlock refinished (2025), Furnace & AC (2024), Pool Pump (2020), Roof Shingles (2015). Move-in ready in Millcroft—one of Burlington’s most desirable neighbourhoods, known for coveted schools such as Charles R. Beaudoin, parks, golf, shopping, and easy highway access. (id:59911)
Royal LePage State Realty
