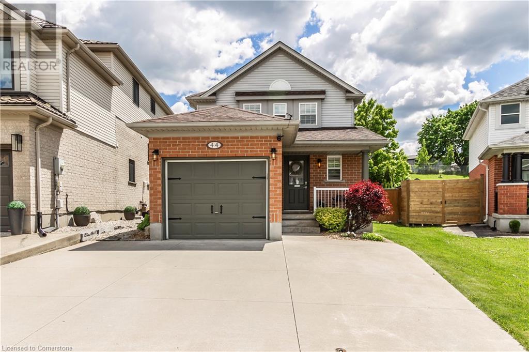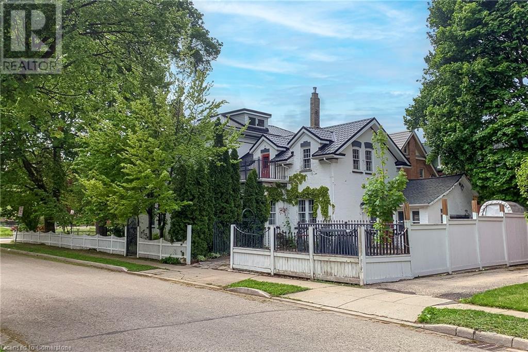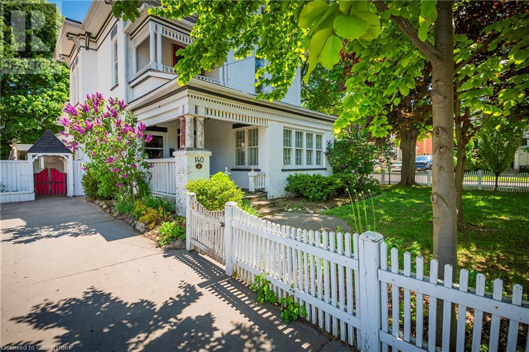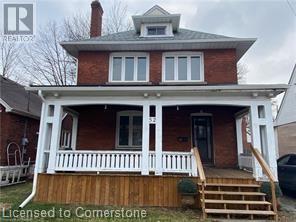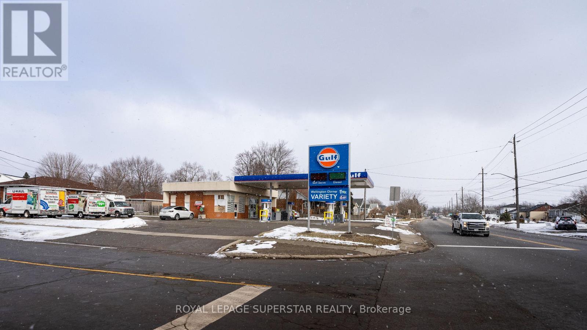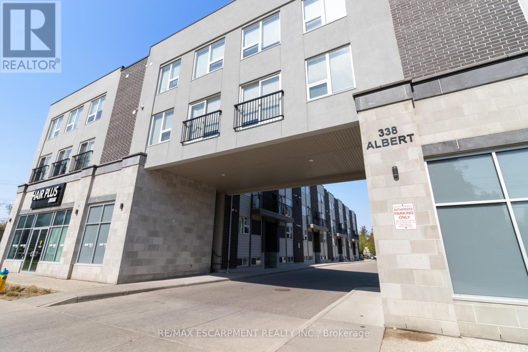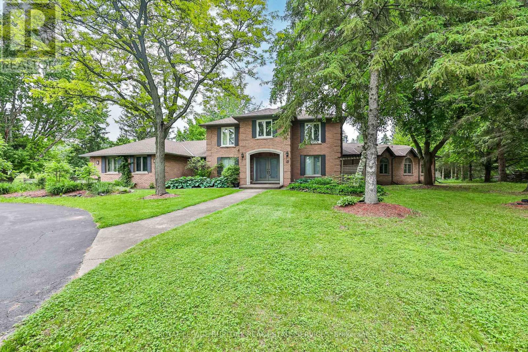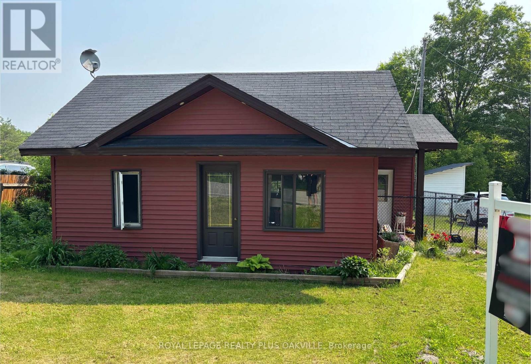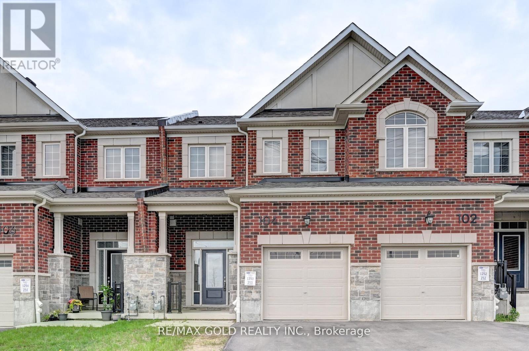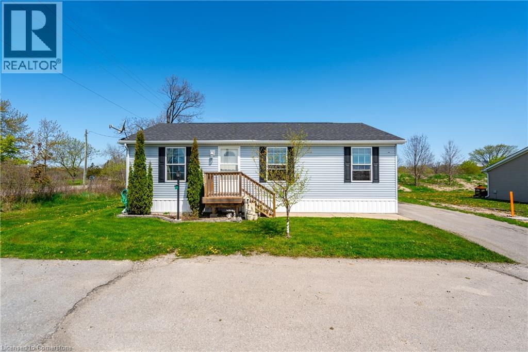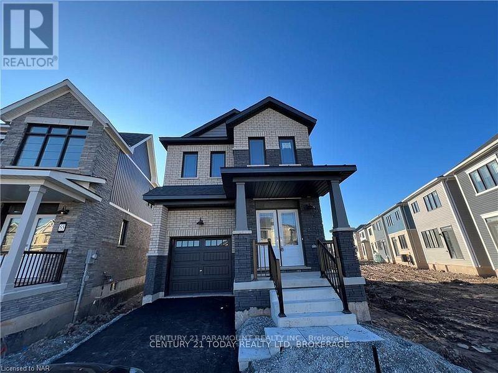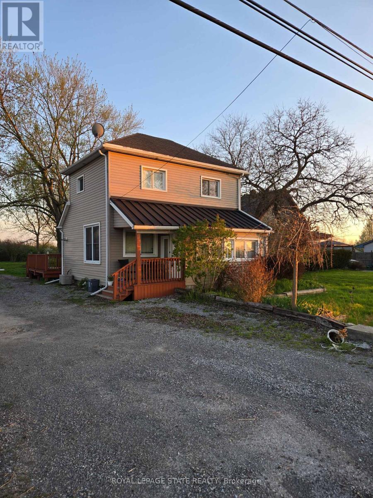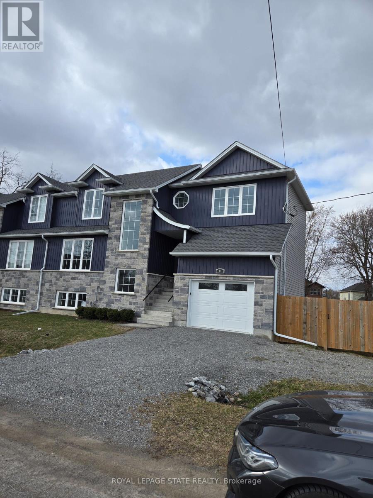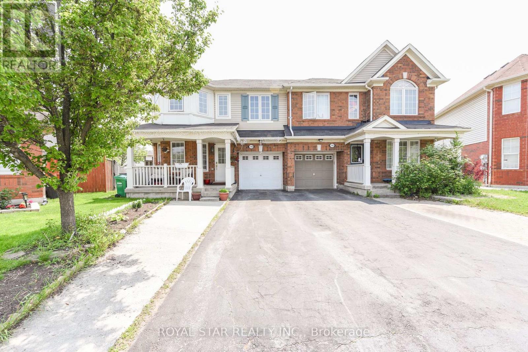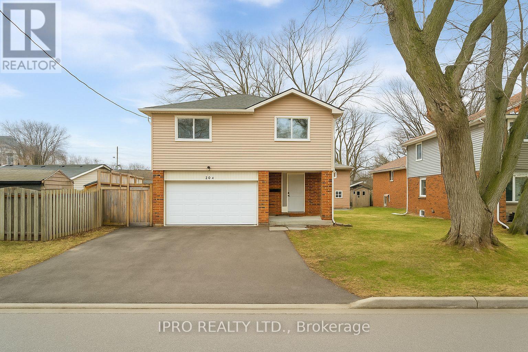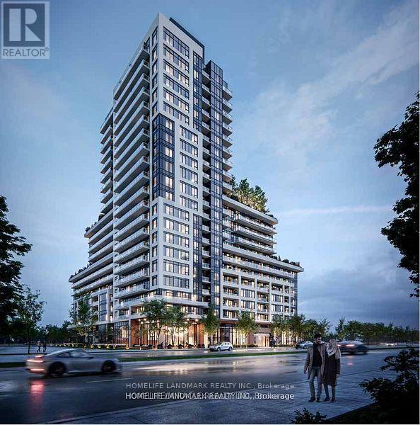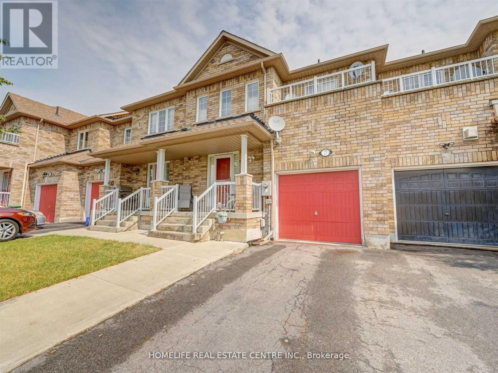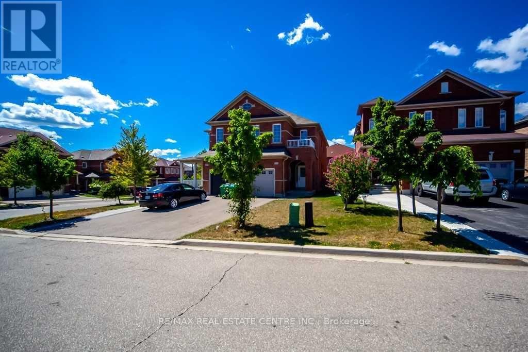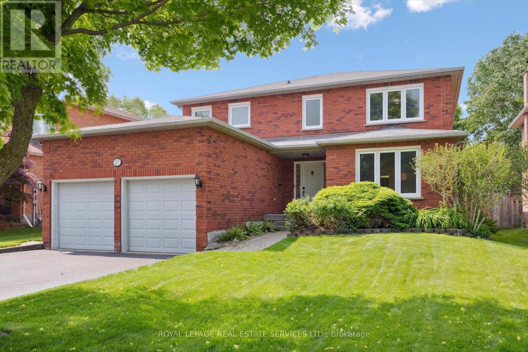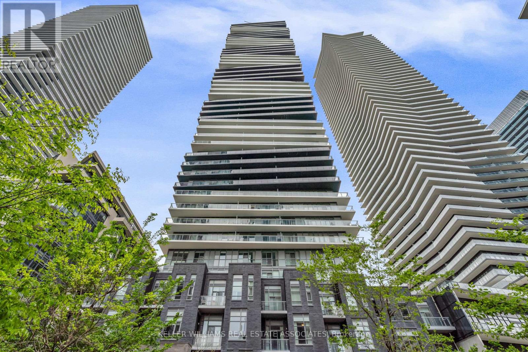44 Chrysler Crescent
Cambridge, Ontario
AAA - Immaculate Strathaven model is perfect for the first time home buyer or empty nester! This Beautiful 3 bed 2 bath home is located in the highly sought-after Eagle Valley community. The exterior home offers an oversized concrete drive which can easily accommodate 3 cars, front covered porch & a gorgeous mature fully fenced yard w/beautiful covered deck w/Sunbrella coverings & side shutters for extra privacy & comfort where you can entertain, or unwind with a favorite book. The backyard also has a magnificent GRILL-ZEBO for the BBQ enthusiast & newer shed all sitting on a 151 ft. deep lot w/no immediate rear neighbors in view w/many trees & perennials that adorn this fabulous lot! On the main floor you will find California shutters, a bright open living room w/gas fireplace w/stone mantel, maple hardwood flooring, a gorgeous maple kitchen w/subway tiled backsplash, S.S. appliances & ceramic flooring. The hardwood staircase leads you to the principal bedroom w/cathedral ceilings & Dbl closets for no arguing over space as well as a cheater entrance to the main 4 pc bath w/soaker tub & separate shower as well as 2 nicely appointed bedrooms. In the lower level you will find a nice size rec-room w/oversized windows allowing for more of that natural lighting! Adjacent to the rec-room is a nicely appointed space for 3-piece bath rough in & utility room where you will find a rental hot water tank, furnace, owned water softener, washer & dryer. Also you'll see extra storage under the stairs & a cold cellar w/sump pump! The Roof was replaced in 2021. Only min. to picturesque downtown Preston, historical Riverside Park w/multiple trails & Speed River, also in the neighborhood is wonderful Studiman Park, perfect for kicking the ball, flying a kite or taking the dog for a run! Don’t forget the fantastic schools, shops, golf & so much more! When we use the term turn key home this home is the definition of it! Discover why so many choose Cambridge as their home destination (id:59911)
RE/MAX Real Estate Centre Inc.
140 Lancaster Street E
Kitchener, Ontario
Opportunity knocks in Central Frederick! Now designated under the Strategic Growth Area zoning framework, this property benefits from one of the city’s most progressive and flexible mixed-use designations. This forward-thinking zoning permits a broad range of commercial and residential uses, removes minimum parking requirements, and allows for substantial additions or the potential of full redevelopment. While the home includes four heritage-recognized architectural features, it is not a designated Heritage property —offering exciting potential pending municipal approvals. Imagine Lush perennial gardens and a white picket fence surrounding your dream property, echoing the timeless charm of the Italianate architecture, complete with a large covered veranda, stately pillars, intricate wooden brackets, and a gleaming steel roof (2013) that will last for decades. This fairy tale property is , one of the most beautiful areas in all of Kitchener. This house has all the less charming work done. With all knob and tube disconnect, a newer panel, a top-of-the-line boiler system in 2021, and spray foam insulation means you’ll be cool in summer, cozy in winter, and worry-free year-round. The property has begun the restoration with cedar plank soffits, and much of the exterior wood detailing lovingly stripped and finished with Benjamin Moore’s highest-quality oil primer and lifetime paint. And now, the fun part is yours. You have not one, but two driveways to play with—will you divide the home into a semi-detached again, or dream up something even more creative with the commercial zoning! Maybe you’ll open up walls and reimagine the interior into a sleek, modern masterpiece. (id:59911)
RE/MAX Solid Gold Realty (Ii) Ltd.
140 Lancaster Street Unit# E
Kitchener, Ontario
Opportunity knocks in Central Frederick! Now designated under the Strategic Growth Area zoning framework, this property benefits from one of the city’s most progressive and flexible mixed-use designations. This forward-thinking zoning permits a broad range of commercial and residential uses, removes minimum parking requirements, and allows for substantial additions or the potential of full redevelopment. While the home includes four heritage-recognized architectural features, it is not a designated Heritage property —offering exciting potential pending municipal approvals. Imagine Lush perennial gardens and a white picket fence surrounding your dream property, echoing the timeless charm of the Italianate architecture, complete with a large covered veranda, stately pillars, intricate wooden brackets, and a gleaming steel roof (2013) that will last for decades. This fairy tale property is , one of the most beautiful areas in all of Kitchener. This house has all the less charming work done. With all knob and tube disconnect, a newer panel, a top-of-the-line boiler system in 2021, and spray foam insulation means you’ll be cool in summer, cozy in winter, and worry-free year-round. The property has begun the restoration with cedar plank soffits, and much of the exterior wood detailing lovingly stripped and finished with Benjamin Moore’s highest-quality oil primer and lifetime paint. And now, the fun part is yours. You have not one, but two driveways to play with—will you divide the home into a semi-detached again, or dream up something even more creative with the commercial zoning! Maybe you’ll open up walls and reimagine the interior into a sleek, modern masterpiece. (id:59911)
RE/MAX Solid Gold Realty (Ii) Ltd.
1309 Queens Bush Road
Wellesley, Ontario
Discover peace and serenity on this gorgeous property in Wellesley, Ontario. Nestled on 3 acres of manicured greens this retreat offers a sanctuary for your family or a multi generational family who are looking for a lifestyle. Enjoy vast sweeping views and natural light throughout this 5+1 bedroom and 5 bath home that has been meticulously cared for over the years. A chefs kitchen and park like grounds offering two fresh water ponds that are perfect for those hazy summer swim days or those cool winter skate days make this property so inviting and so charming. A three car garage makes this the perfect home for any growing family looking for it all. (id:59911)
Exp Realty Of Canada Inc
52 Emerson Street
Hamilton, Ontario
Welcome To 52 Emerson Street In Highly Sought After McMaster District! Private Fully Fenced Yard, Almost 3,000 Square Feet Of Living Space, Under Five Minute Walk To Campus, Full-Service Property Management, Cozy & Quiet Home Of Co-Ed Mature Students & Young Professionals, Upgrades Throughout & Carpet Free! Private, Safe & Affordable, Layout & Composition: 1) Two Main Floor Rooms, 4-Piece Washroom & Full Kitchen, 2) Five Second Floor Rooms, 4-Piece Washroom, 3) Two Lower Level Rooms, 3-Piece Washroom, Living Room, Private Entrance & Kitchen. Please Note: No Eight Month Lease Inquiries & Interior Photos Unavailable Due To Tenant Privacy, See Attached Floor Plan. (id:59911)
Right At Home Realty Brokerage
132 Main Street E
Port Colborne, Ontario
Renowned self-serve gas station with a convenience store and Lotto 649 in the center of the city. Fiberglass tanks and lines with leak detect sensors 4 pumps with 10 nozzles. (2 Diesel), card reader at pumps. Corner lot. Beautiful and clean property with lots of future potential. (id:59911)
Royal LePage Superstar Realty
223 - 338 Albert Street
Waterloo, Ontario
An exceptional opportunity to enhance your real estate portfolio with this expansive 4-bedroom, 3-bathroom condo townhouse offering over 1,800 square feet of thoughtfully designed living space. Ideal for students or investors seeking comfort, space, and style, this home seamlessly blends modern finishes with practical functionality. This unit is fully set up for students, complete with all furniture, making it truly turnkey and ready for immediate occupancy or rental. Step into an open-concept main level that features a bright and inviting living area, perfect for both relaxing and entertaining. The contemporary kitchen boasts granite countertops, a stylish backsplash, stainless steel appliances, and plenty of storage, an ideal setup for the home chef. All three bathrooms are appointed with sleek floating vanities, granite counters, and under-mount sinks, adding a touch of luxury to everyday routines. The entire unit is finished with durable and attractive laminate flooring, creating a cohesive and low-maintenance living environment.This unit offers four generously sized bedrooms, each offering ample space for rest, work, or study, perfect for students or multi-use living. This unit provides both flexibility and value in a well-managed community. Conveniently located just a 2-minute walk to Wilfrid Laurier University and close to a wide range of amenities including shopping, parks, public transit, and more, this location supports both lifestyle and long-term investment. Don't miss out on this fully furnished, turnkey property in a desirable, amenity-rich neighbourhood. (id:59911)
RE/MAX Escarpment Realty Inc.
10 Karendale Crescent
Hamilton, Ontario
Welcome to 10 Karendale Crescenta beautifully maintained 4-bedroom, 4-bathroom home set on over 1.3 acres, siding directly onto a tranquil park. This rare setting offers a sense of space, privacy, and serenity that's hard to find, all just minutes from downtown Waterdown and major commuter routes. This property is ideal for multi-generational living, featuring a well-thought-out layout that includes a main floor primary wing a private retreat with a spacious bedroom, walk-in closet, and luxurious ensuite. Enjoy the ease of main floor living with your own dedicated space, perfect for in-laws, a nanny suite, or extended family. The bright and airy floor plan flows effortlessly from the open-concept kitchen to the formal dining and living areas, where large windows frame serene views of the lush backyard and adjacent parkland. Upstairs, you'll find three generously sized bedrooms and a full bathroom, offering ample space for family or guests. The high-ceilinged basement, currently unfinished, provides an excellent opportunity to customize the space to your needs whether it be a home gym, additional living quarters, or a media room. The backyard is an entertainers dream. Enjoy summer days by the inground pool complete with a charming pool house, unwind year-round in the enclosed hot tub gazebo, or gather with friends around the massive custom fire pit under the stars. With an attached 3-car garage and beautifully landscaped grounds, this home is the perfect blend of comfort, nature, and resort-style living all in an unbeatable location. (id:59911)
Royal LePage Burloak Real Estate Services
322 Bobcaygeon Road
Minden Hills, Ontario
Charming bungalow with loft located in the quaint community of Minden Hills, Haliburton County. This 2-bedroom home sits on a 48.12 x107 lot - offering privacy with no rear neighbours. A covered front sitting area leads into a spacious entry with a laundry cupboard including full-size washer/dryer. The cozy living room features beautiful pine vaulted ceilings and a newer propane fireplace, perfect for chilly evenings. The eat-in kitchen offers warm pine cabinetry and comes equipped with a retro-style fridge and an electric stove - all appliances just 1 year old. There are two bedrooms on the main floor, an updated 3-piece bath with stand-up shower and a bonus loft, accessed by a wooden ladder. Enjoy a fully fenced backyard, large storage shed, and parking for 3 cars. Additional features include a new foot valve in the dug well, a 3-year-old owned hot water tank, and a recently pumped holding tank (May 2025). Just a 3-minute drive to Mindens S.G. Community Centre a modern facility opened in 2020 featuring a fitness centre, full-sized gymnasium for basketball, volleyball, pickleball, and badminton, plus a 2-lane, 200-metre indoor track perfect for winter walks or rainy days. The highlight is an NHL regulation-size ice rink with six change rooms and seating for 294 fans and standing room for 90, home to the Haliburton Huskies Junior A team, the Highland Storm, and the Minden Figure Skating Club. Located only 10 minutes to a beautiful public beach on 12 Mile Lake and close to downtown Minden's shops, restaurants, Kawartha Dairy, pharmacy, urgent care clinic and more. Outdoor enthusiasts will love nearby Gull River and the world-class Minden Wild Water Preserve. A perfect year-round home or seasonal retreat for summer lakeside living and winter snowmobiling. The community is surrounded by many beautiful Kawartha Lakes! (id:59911)
Royal LePage Realty Plus Oakville
104 Forestwalk Street
Kitchener, Ontario
Welcome to 104 Forestwalk Street, a beautifully built 2022 Freehold Townhouse located in Kitchener's highly desirable Wildflower Crossing neighbourhood. Backs onto a quiet pond with no rear neighbors, enjoy unmatched privacy and scenic views right from your backyard. This modern home features 3 spacious bedrooms and 2.5 bathrooms, offering the perfect blend of comfort and functionality for families or first-time buyers. Situated just across the street from a lovely park, it's ideal for outdoor enjoyment and family activities. The bright, open-concept main floor boasts a contemporary kitchen with granite countertops, stainless steel appliances, and a generous living/dining area perfect for everyday living and entertaining. Upstairs, enjoy the convenience of second-floor laundry, along with a spacious primary suite and two additional bedrooms. The unfinished basement provides a great opportunity to create your own rec room, home office, or extra bedroom. Close to schools, shopping, public transit, and all major amenities, this home offers both location and lifestyle. Don't miss out book your private showing today! (id:59911)
RE/MAX Gold Realty Inc.
1 Forest Trail
Selkirk, Ontario
Discover the best of coastal living at Shelter Cove (Now Under New Ownership) a vibrant community where comfort, convenience, and charm come together. This beautifully maintained modular home, built in 2017, offers 1,066 sq ft of thoughtfully designed space, ideal for year-round living or a peaceful getaway. Nestled on a premium corner lot with no rear neighbours and tranquil views of open fields, you'll enjoy unmatched privacy and a serene natural backdrop. Inside, you'll find three spacious bedrooms, two full bathrooms, and an inviting open-concept layout perfect for entertaining or relaxing with family. The well-equipped kitchen offers plenty of counter space and modern functionality, and for those working from home or streaming with ease, fibre optic internet is already in place. Residents also enjoy access to a sparkling outdoor pool and a nearby marina offering boating, fishing,and waterfront fun. Don’t miss your opportunity to own a slice of paradise in Shelter Cove, where every day feels like a vacation and lasting memories are made. (id:59911)
RE/MAX Escarpment Golfi Realty Inc.
59 Rudder Road
Welland, Ontario
This double door entry home is available from June 1, 2025 and boasts 4 BR and 2 and half Washrooms. Very spacious and thoughtful layout offers you space to entertain and enjoy. The house welcomes you to a spacious Great Room with 9 feet ceilings filling this home with natural light through its large windows and open concept. Granite counter tops and stainless-steel appliances with upgraded closets makes the kitchen a delight. The 2nd floor offers a welcoming Primary Bedroom with 4 Pc Ensuite, Walk-in closets and large windows. All other 4 rooms are spacious and with their own closets. Close proximity to Welland and Port Colborne, the U.S. border, Lake Erie, and popular regional destinations like Niagara Falls and the Niagara Wine Region. Close to Brock University, Niagara College, Minutes to all Amenities and Niagara Falls. Basement is not included in the lease. 1) PORTION OF PROP. FOR LEASE: Main, 2nd Floor ONLY 2) AIR CONDITIONING - AVAILABLE 3) BASEMENT UNFURNISHED, FULL, NOT INCLUDED (id:59911)
Century 21 Paramount Realty Inc.
714 Main Street W
Port Colborne, Ontario
Sold "As Is, Where Is" Basis. Seller has no knowledge of UFFI. Seller makes no representations and/or warranties. (id:59911)
Royal LePage State Realty
41 Amelia Street
Port Colborne, Ontario
Sold 'as is, where is' basis. Seller makes no representation and/or warranties. (id:59911)
Royal LePage State Realty
6367 Culp Street
Niagara Falls, Ontario
Charming and well-maintained 3-bedroom, 2-story detached house, 1.5-bath home in a sought-after, tree-lined neighborhood! It is within walking distance to schools, amenities, and direct bus routes to downtown and top tourist spots. Enjoy a spacious kitchen with a center island, a formal dining area, and a bright family/sunroom leading to a deep, fully fenced backyard. Recent updates include a refreshed 4-piece bath, newer windows, a fence (2016), and a well-kept roof (2018), Furnace/AC (2024), Newer Stove, Washer and Dryer. Laundry and 2nd washroom at the basement. The front porch and powered backyard shed add extra charm. Perfect for first-time buyers or investors! (id:59911)
RE/MAX West Realty Inc.
118 Decker Hollow Circle
Brampton, Ontario
Extra Spacious (Over 1900 Sf) Semi With 4 Br , Separate Living And Family Room, Separate Office, Reverse Pie With Extra Large Backyard, Bright and Spacious, Freshly Painted. No Carpet In The Home. This Home Sparkles. Child Safe Court Location. Near To Park, School, Go Station And Other Amenities. Jacuzzi In Master Br, Oak Stairs, Entrance From Garage To Home. Sprinkler System, Outer and Inner Pot Lights. Gas Stove, Double Fans overhead Stove, All Floors Recently Replaced. (id:59911)
Royal Star Realty Inc.
512 Mary Street
Burlington, Ontario
Welcome to 512 Mary St, a charming 3-bedroom, 3-bathroom detached home in the heart of Burlington, offering 1,393 sqft of well-designed living space with a 4-car driveway and a 2 -car garage. This beautifully maintained home features an open-concept living and dining area, a modern kitchen with ample cabinetry, and a spacious primary bedroom with a walk-in closet. The finished basement adds versatility with a home gym and a cozy rec room, perfect for movie nights or additional living space. Step outside to the large, fenced backyard with a deck, ideal for entertaining or relaxing. Situated in one of Burlingtons most desirable neighbourhoods, this home is just minutes from Spencer Smith Park, where you can enjoy scenic lakefront views, walking trails, and year-round festivals. Food lovers will appreciate being close to the iconic Easterbrooks Hotdogs, a local favourite since 1930. Commuters will love the easy access to **QEW, Highway 403, and Highway 407**, as well as being just a short drive to **Burlington GO Station** for seamless travel. With top-rated schools, shopping, and local amenities nearby, this home offers the perfect blend of comfort, convenience, and lifestyle. Don't miss this incredible opportunity! (id:59911)
Ipro Realty Ltd.
# 1214 - 3220 William Coltson Avenue
Oakville, Ontario
Welcome to this prestigious Branthaven west side condo 2 in oak village! Brand New, Luxury, Premium Quality 1 bed spacious, 9ft ceilings, Living room combined w/dining. Bright kitchen soft closer drawers, stainless steel appliances, cutlery organizer and the list goes on. shopping, restaurants, schools, Sheridan College, Go station, 403 & 407. Walk to local grocery stores & public transit. 15 minutes to lake Ontario. The rooftop terrace offers a panoramic view of the cityscape, making it an ideal spot for evening relaxation or weekend leisure. it is perfectly suited for professionals and couples seeking a dynamic lifestyle in one of Oakville's most sought-after neighborhood's. Students and New Comer Are Welcome Too. (id:59911)
Homelife Landmark Realty Inc.
77 Beavervalley Drive
Brampton, Ontario
Come Check Out This Immaculate 3 Bedroom Freehold Townhouse Situated On A Private Lot With No Neighbours In The Back & Fronting On To A View Of A Pond. Inside You Have A Large Open Concept Living/Dining Room With Laminate Floors, Kitchen Comes With Updated S/S Appliances, W/O From Breakfast Area To A Nicely Finished Private Backyard With A Large Deck, Hot Tub, & A Separate Interlocked Patio Area, Upstairs All Bedrooms Come With Laminate Floors & Are Very Spacious,Primary Bedroom Comes With 4Pc En suite & Walk-In Closet, Unspoiled Basement Awaits Your Personal Touch ****No Sidewalk****Located In An Excellent Location Walking Distance To Many Schools, Parks, Public Transportation & All Other Amenities!! (id:59911)
Homelife Real Estate Centre Inc.
3317 Stoney Crescent
Mississauga, Ontario
Ready To Move , 4 Bedrooms ,Semi Detached House Located In Prime Location In Mississauga (Churchill Meadows). Freshly Painted , 9 FeetCeiling , Bright And Sun Filled , Open Concept Layout With Hardwood Flooring In Living And Dining Areas , Kitchen Has A Breakfast Area LeadTo Back Yard , Kitchen Has Stainless Steel Appliances With Back Splash , Good Size Bedroom , With Master Ensuite And 3 Other Rooms Have A4 Pcs Washroom , No Side Walk , Close To Schools , Shopping , Transit , Highways . Must be AAA Candidate Required With Excellent Credit Score And History, Solid Employment Letter, Two Recent Pay Stubs, Reference, And Rental Application. (id:59911)
RE/MAX Real Estate Centre Inc.
4905 - 4011 Brickstone Mews
Mississauga, Ontario
Spacious 2 Bedroom + Den Penthouse PH05 In Highly Anticipated Psv Tower. The Breathtaking South East View. Floor To Ceiling (10') Windows Provide Plenty Of Natural Lights. 2 Washrooms, Dark Wood Flooring Throughout, Granite Counter Top, Kitchen With The Breakfast Bar, Stainless Steel Appliances, Private Balcony, 2 Parkings, 1 Locker. Luxury Building With The Great Amenities: Gym, Pool, Jacuzzi, Sauna, Media Room & 24 Hours Security, Guest Suites And Much More. Steps To Celebration Square, Square One Mall, Library, YMCA, Cinema, Luxury Shopping, Restaurants, Entrance To Major HWYS, Etc. Pictures are from the previous listing. Unit is unfurnished and freshly painted. (id:59911)
Spectrum Realty Services Inc.
117 Warner Drive
Oakville, Ontario
PRESTIGIOUS SAMUEL CURTIS ESTATES - STEPS FROM THE SHORES OF LAKE ONTARIO! Welcome to 117 Warner Drive, a beautifully maintained four bedroom executive residence nestled in a mature and desirable neighbourhood. Just steps from the lake, this spacious home offers a functional layout, timeless charm, and the ideal setting for family living. The main level was designed for practical everyday living. Enjoy open concept living and dining rooms, family room with a cozy woodburning fireplace, and a gourmet kitchen featuring granite countertops, new stainless steel appliances (2024), and an oversized breakfast area with a charming brick accent wall and walkout to the deck. A main floor laundry room with garage and side yard access adds to the home's functionality. Upstairs, the generous primary bedroom offers a walk-in closet and a four-piece ensuite with a relaxing soaker tub. Three additional bedrooms and a four-piece main bathroom provide ample space for the whole family. The unspoiled basement is a blank canvas awaiting your personal touch. Highlights include spacious principal rooms, hardwood flooring throughout the main and upper levels, an oak staircase, central vacuum, new furnace and central air conditioner (2024), two-car attached garage, and a fully fenced backyard with a custom deck. Located on a quiet street ideal for children, this home is within walking distance of parks, Waterfront Trail, and the lake. Bronte Village is nearby, offering unique shopping and dining options, and vibrant community charm. With easy access to public transit, major highways, and the GO Train, commuting is a breeze. (id:59911)
Royal LePage Real Estate Services Ltd.
57 Bevington Road
Brampton, Ontario
Fabulous Freehold Townhome walking distance to Go Station! Freshly painted throughout & newvinyl flooring throughout! Large family sized kitchen with stainless steel appliance & brandnew quartz countertops! Sun filled & clean! 3 Beds 2.5 Baths. Walkout from ground floor toyard! AAA Tenants only please! New Zebra Blinds, new LED light fixtures, new Dishwasher,Fridge, Washer & Dryer! No Pets! No Smokers! (id:59911)
Royal LePage Realty Plus Oakville
1504 - 56 Annie Craig Drive
Toronto, Ontario
Life is better by the lake and this bright corner unit at Lago proves it. With southwest exposure, floor-to-ceiling windows, and a large wraparound balcony, you'll enjoy sunshine and water views all day long. Inside: 775 sq ft of functional space with 2 bedrooms, a separate den, and open-concept living/dining with 9-ft ceilings and engineered hardwood throughout. The kitchen features granite counters, a centre island, and stainless steel appliances. Freshly painted and move-in ready. Includes 1 underground parking spot and 1 locker. Walk to the lake, parks, shops, transit, and restaurants. Easy highway access. Resort-style amenities in a well-managed building. (id:59911)
Keller Williams Real Estate Associates
