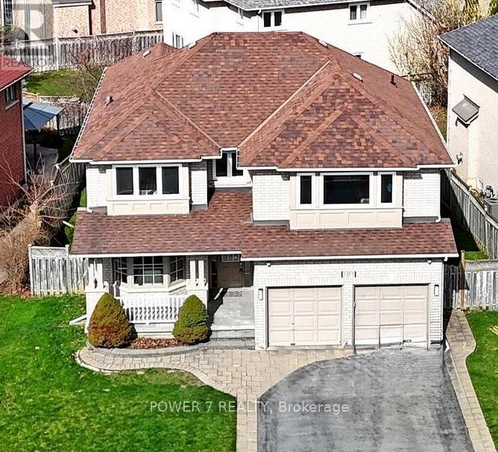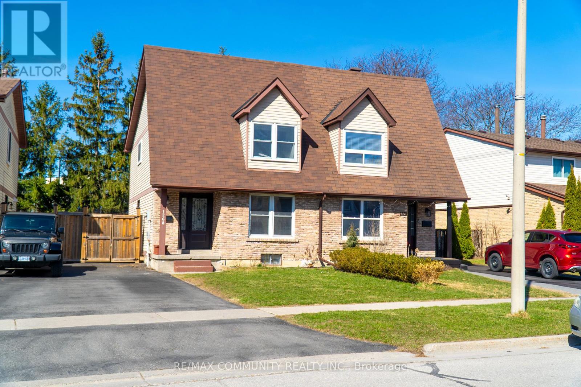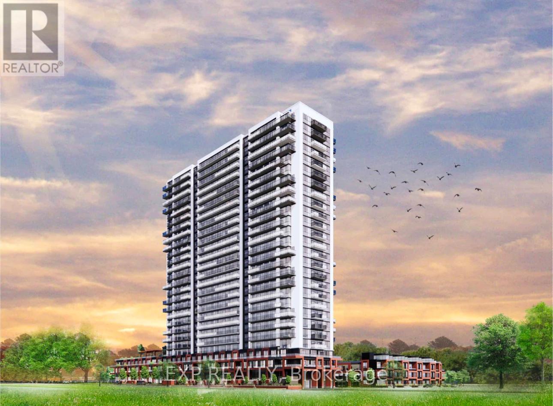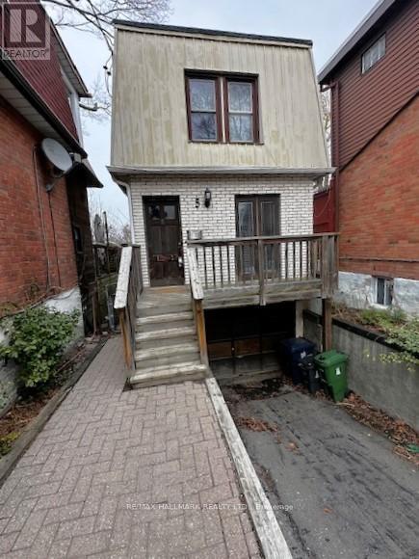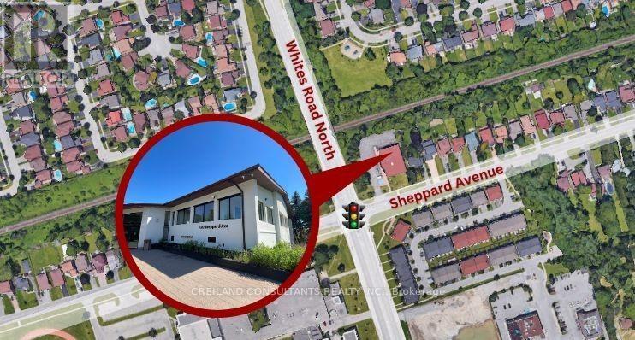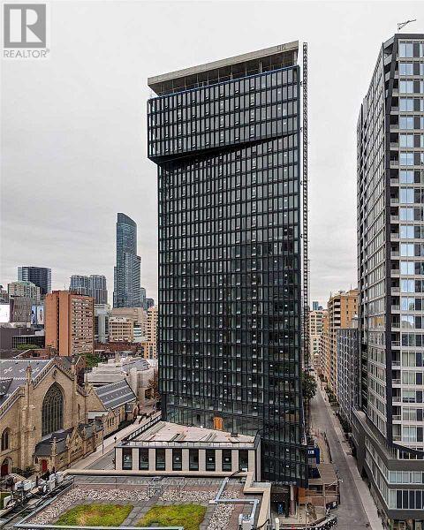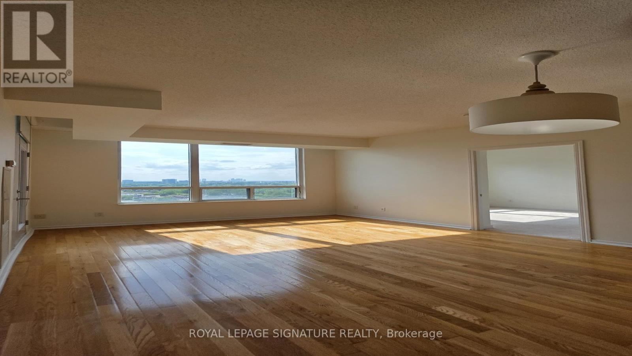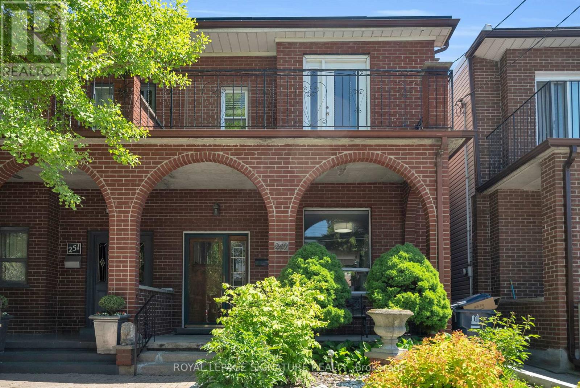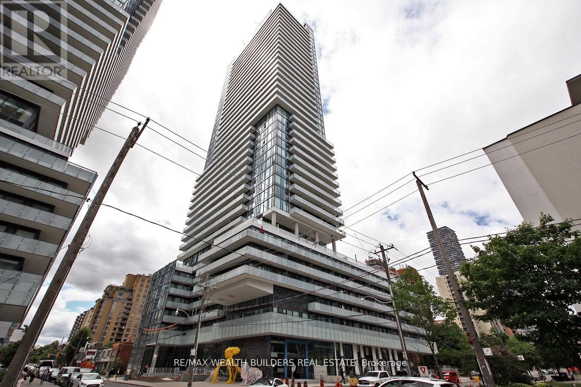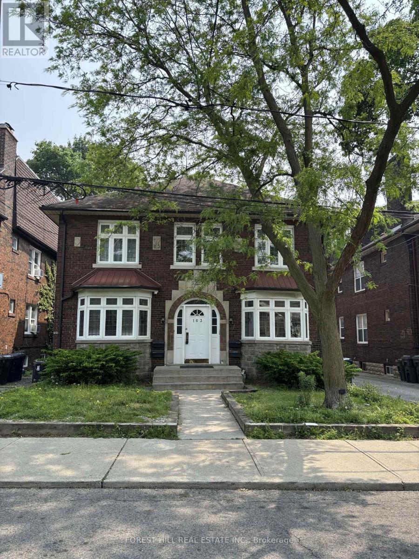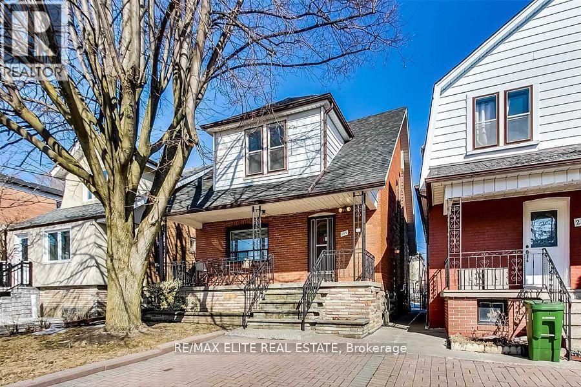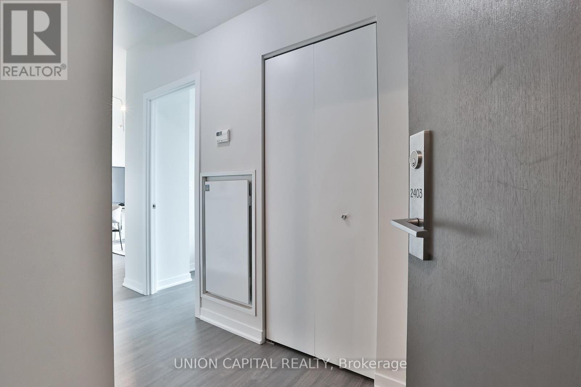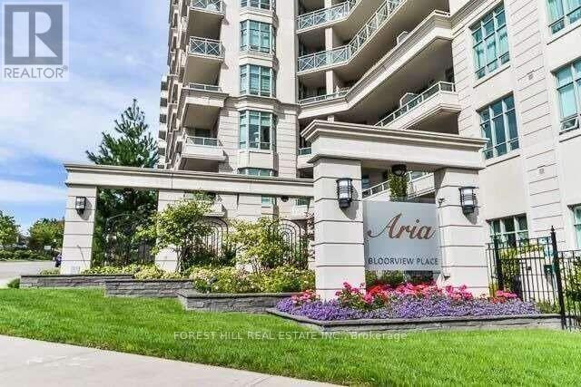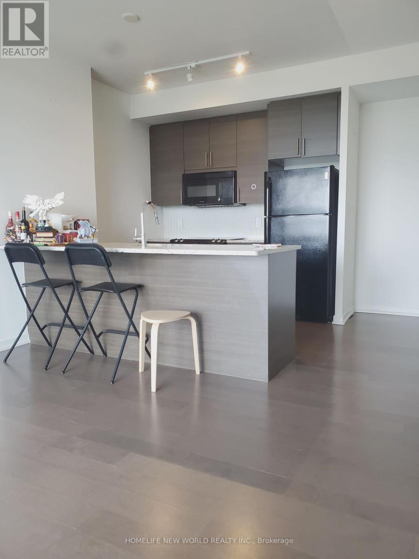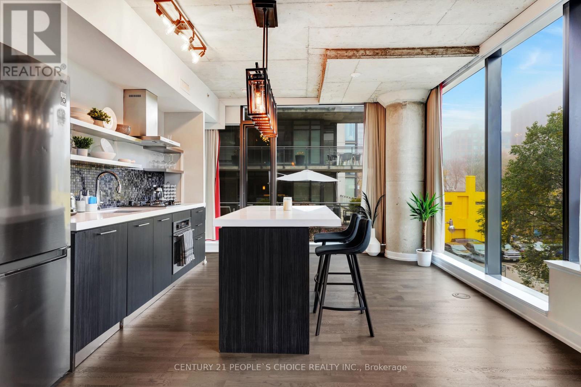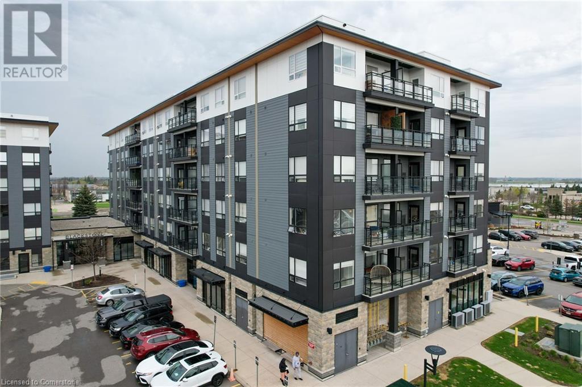209 - 9 Chalmers Road
Richmond Hill, Ontario
Listings In The Heart Of Richmond Hill! Prime Doncrest Neighbourhood. Walking Distance To Time Square & Commerce Gate, Clinic, Banks and Restaurants. Easy Access To Public Transport (Viva & Go Station) And Major Highways(Hwy 7, 404, And 407).Fridge, Stove, Dishwash, Washer And Dryer, All Light Fixtures.Parking Spot Near Elevator. The Furniture Can Either Stay Or Be Removed. (id:59911)
Royal LePage Peaceland Realty
610 - 23 Oneida Crescent
Richmond Hill, Ontario
Beautifully Renovated, Sun-Filled Corner Suite in the Heart of Richmond Hill!**This spacious 2-bedroom, 2-bathroom unit offers an ideal layout with abundant natural light and stunning southwest views. Features include a large primary bedroom with a 4-piece ensuite and soaker tub, an eat-in kitchen with walk-out to a generous balcony, and engineered hardwood flooring throughout the living, dining, and bedrooms. Elegant crown moulding and upgraded lighting add a refined touch. Impeccably maintained and move-in ready. Conveniently located close to Go Station and Richmond Hill HUB, top-rated schools, shopping, and all amenities, Most importantly all utilities (Water, Hydro, Heat) are included in condo fee even Cable TV and High speed internet which may cost you over $100 these days. **A rare opportunity in this sought-after building. don't miss your chance to view this gem! Don't forget the future Subway Station will be in walking distance (id:59911)
Real Estate Homeward
209 - 99 Eagle Rock Way
Vaughan, Ontario
Welcome Home To Indigo! Well Situated Adjacent To Maple Go Station And Minutes From Highway 400 In Proximity To Schools, Parks, Public Transits, Highways, Shopping And Much More. This Unit Features 1 Bedroom + 1 Bath W/ Den And Balcony, Parking & Locker Included. An Abundance Of Natural Light With Floor To Ceiling Windows, South Exposure, Exceptionally Luxurious Finishes. Not To Be Missed. (id:59911)
RE/MAX West Realty Inc.
706 - 1 Royal Orchard Boulevard
Markham, Ontario
*Extensively Custom Renovated "to the Studs" Luxurious Condominium with massive balcony.* Decadent upgraded flooring both high quality laminate and ceramic stone - true plaster (they did it right!) crown moulding in main area. Upgrades and renovations given with pride and custom design - no "slap of paint" over original materials here!! A massive living/room and dining room with open den area. Work, relax, host, both inside and out with a tremendously long balcony - set up a table, some couches, there's room for multiple uses on such a rarely offered balcony size. A kitchen with custom cabinetry - raised sitting area, a cabinetry (with wired tv nook). Easy to clean & durable. Stainless steel appliances. A large guest bedroom with double closet. 3pc bath with tasteful tile & vanity design. A large primary bedroom with walk-through his-and-her style closet with private 2pc bathroom. One car underground parking. A quiet building w/solid materials - no noisy neighbours here. Brilliantly located on Yonge St., steps to transit, easily accessible via 407, Go Train and YRT. Steps to grocery stores, shopping, and lots of restaurants and dining options. Overlooks beautiful mature trees and subdivisions. Just move right in! (id:59911)
Sutton Group-Heritage Realty Inc.
101 Boxwood Crescent
Markham, Ontario
Welcome to this Stunning & **Park-Facing** 2-Car Garage Detached in the most desirable Rouge Fairways community, Markham! Ultra Premium Lot With 65' Frontage Overlooking Tomlinson Park! Approx. 2,760 SF (As Per Mpac), Impressive 9 foot Ceiling, Crown Moulding, Newly Painted & Upgraded Hardwood Floor Thru Main, Circular Stained Hardwood Staircase, An Open Concept Kitchen with Pot Lights, Stainless Steel Kitchen Appliances, New Quartz Countertops and New Stylish backsplash, 3-way Gas Fireplace in and between the Gourmet Kitchen & High-Ceiling Family Room, Main Floor Library with French Doors, Spacious & Combined Living and Dining Rooms, New Bath Vanity W/ Quartz Counter In Powder Room, 4 Spacious Bedrooms Upstairs, Newer Engineered Hardwood Floor On 2nd Floor, Spacious Front Porch overlooking the Park & The Children's Playground, New Glass Insert, 10-year new Roof, Fully Fenced Backyard for Privacy, Relaxation and Party with friends and family, Quite Neighborhood with very low-traffic, minutes away from Highway 407, major banks, restaurants and shopping, Costco, GO station, Old Unionville, Groceries, Shopping & All Other Amenities! Situated In the Markham District HS, Bill Hogarth SS (FI), Unionville HS (Arts) & Milliken Mills HS (IB) School District. (id:59911)
Power 7 Realty
1268 Trowbridge Drive
Oshawa, Ontario
Step into a home where pride of ownership truly shines! Over the past 5 years, this property has undergone a remarkable transformation with thoughtful upgrades that beautifully blend style, comfort, and functionality. From top-to-bottom vinyl flooring (2021-2023) to a brand-new kitchen renovation completed in 2025, with over $25,000 invested, no detail has been overlooked. Enjoy total peace of mind with major mechanical updates including a new furnace, heat pump, and humidifier (2023), along with enhanced attic insulation for year-round energy efficiency. The home features modern pot lights throughout the living, dining, kitchen, and upper levels (2023-2025), a fully renovated basement washroom (2021), and stylish new main doors and bedroom doors installed in 2025. Custom closet systems in all bedrooms and landing areas (2023), fresh full-house paint (2025), and a professionally paved driveway (2023) further enhance both practicality and curb appeal. Whether you're relaxing in the beautifully finished basement or entertaining in the reimagined kitchen with a stainless steel gas range and vented hood, this home checks every box. Turnkey, modern, and move-in ready it's a rare find that truly stands out. (id:59911)
RE/MAX Community Realty Inc.
2403 - 2545 Simcoe Street N
Oshawa, Ontario
Brand new, never-occupied 1-bedroom, 1-bathroom condo in North Oshawa, featuring a bright open-concept layout with stainless steel appliances, floor-to-ceiling windows, in-suite laundry, and a spacious bedroom with large closet and walk-out to the balcony with amazing view. Perfectly located just steps from Ontario Tech University and Durham College, easy access to Highway 407 and minutes to RioCan Windfields shopping centre, Costco, dining, and more. Available immediately! Internet is included in rent. (id:59911)
Exp Realty
5 Bowmore Road
Toronto, Ontario
Nestled on a quiet cul-de-sac this Upper Beaches gem is still close to amenities such shopping, restaurants, parks, off-leash dog park and a short walk to The Beaches or The Danforth. Open concept with east/west sunlight, spacious principle rooms and a large family room with a walk-out and a galley kitchen with a walk-out. This home is on a deep 200' lot for gardening aficionados with walk-out decks front and back as well there is a built-in below grade single car garage. Renovate this charming condo-alternative/home or rebuild your dream home. (id:59911)
RE/MAX Hallmark Realty Ltd.
343 Northglen Boulevard W
Clarington, Ontario
Newly Built Less Than 5 Years Old Beautiful Home, In The Heart Of Bowmanville. 5 bedrooms And 9 Ft Ceiling, With Fully Finished Basement with 3 Piece Washroom, And Large Rec Room. Rough- In For 2nd Laundry Room And Wet Bar In The Basement. Staircase To Basement. Separate Side Entrance. S/S Fridge, S/S Stove, S/S Dishwasher, S/S Hood. (id:59911)
Century 21 Percy Fulton Ltd.
U#4 - 720 Sheppard Avenue
Pickering, Ontario
Exceptional office suites available which is perfect for healthcare business professionals conveniently located near Highway #401, public transit and public amenities. Surrounded by many residential roof tops along with 2 secondary schools. The main common hallways and front foyer have been nicely renovated. 24/7 access into the building. No dental and physio allowed as its currently present on site. T&O includes property tax, maintenance, insurance & utilities. **EXTRAS** Building signage could be made available with ample parking. Large windows with a lot of natural light. Building is wheelchair accessible which includes use of an elevator. (id:59911)
Creiland Consultants Realty Inc.
U#5 - 720 Sheppard Avenue
Pickering, Ontario
Exceptional office suites available which is perfect for healthcare business professionals conveniently located near Highway #401, public transit and public amenities. Surrounded by many residential roof tops along with 2 secondary schools. The main common hallways and front foyer have been nicely renovated. 24/7 access into the building. No dental and physio allowed as its currently present on site. T&O includes property tax, maintenance, insurance & utilities. **EXTRAS** Building signage could be made available with ample parking. Large windows with a lot of natural light. Building is wheelchair accessible which includes use of an elevator. (id:59911)
Creiland Consultants Realty Inc.
Ph212 - 60 Shuter Street
Toronto, Ontario
Avail August 1st - 1 Bedroom Plus Den (Can Be Used As Second Bedroom) With East Views. Open Concept Kitchen Living Room -1 Full Bathroom, 525 Sqft. Ensuite Laundry, Stainless Steel Kitchen Appliances Included. Engineered Hardwood Floors, Stone Counter Tops. Golden Honey Color Tones. Including 1 Locker (id:59911)
RE/MAX Urban Toronto Team Realty Inc.
2008 - 503 Beecroft Road
Toronto, Ontario
Welcome to this bright and beautifully maintained 2-bedroom condo in the heart of North York!Freshly painted and immaculately clean, this west-facing unit is filled with natural light and offers breathtaking sunset views. The open-concept layout is perfect for modern living, while the generous bedrooms provide comfort and space. ALL UTILITIES electricity, heat, water, andAC ARE INCLUDED for added convenience. The building features 24-hour concierge service along with premium amenities such as an indoor pool, sauna, gym, and party room. Located steps from Finch Subway Station, GO and Viva transit, and surrounded by shopping, dining, and schools,this is city living at its best. (id:59911)
Royal LePage Signature Realty
249 Clinton Street
Toronto, Ontario
Presidential Opportunity on Clinton St, a versatile 2-storey semi-detached home located in one of Toronto's most sought-after neighbourhoods. This property is packed with value for investors, growing families, and home-based entrepreneurs looking to maximize both living space and potential income. With 3 spacious bedrooms, 2 full bathrooms, and 2-car laneway garage parking, this home delivers comfort, function, and flexibility. The wide interior footprint creates an open, airy feel throughout the main level, where you'll find a large eat-in kitchen with a backyard walkout, and a cozy living area complete with a wood-burning fireplace. Upstairs, the primary bedroom and third bedroom both walk out to a private patio, offering an ideal setup for relaxation along with a fully renovated 3-pc washroom. The true game-changer? The flex space above the garage a separate, sunlit area with its own walkout balcony. Whether used as a studio, office, gym, in-law suite, or home business hub, this bonus space adds immense value and versatility perfect for multi-generational living or supplemental rental income. Plumbing accessible from the garage. Located in vibrant Palmerston-Little Italy, this property is a short stroll to TTC, College Street shops, cafés, schools, and more offering both lifestyle and long-term investment appeal. Live, work, earn all under one roof. Don't miss out on this unique opportunity! (id:59911)
Royal LePage Signature Realty
2108 - 161 Roehampton Avenue
Toronto, Ontario
Experience modern urban living in this beautifully designed 1-bedroom + den suite, offering 574 sq ft of smartly laid-out space. Enjoy a large, open balconyperfect for relaxing or entertaining. The functional floor plan includes a generous den, ideal for a home office or guest area. Featuring sleek built-in appliances and contemporary finishes throughout, this unit is perfect for the urban professional who wants to stay connected to everything Yonge & Eglinton has to offer. (id:59911)
RE/MAX Wealth Builders Real Estate
2nd Floor North - 163 Highbourne Avenue
Toronto, Ontario
Welcome To Your New Charming Home In The Heart Of Chaplin Estates/Forest Hill.This 2 Bedroom Apartment Is Spacious, Bright and Full Of Character! Great For A Family, Couple Or Individuals. Extra Closets and Storage Throughout The Unit. Sun Filled Bright Living Space With Beautiful West Facing Sunsets. Cozy Fireplace Mantle and Arched Doorways Giving Charm and Homey Ambiance. Large Bedrooms. Conveniently Located At Avenue Rd & Eglinton Ave W. Walk To Parks, Beltline Trail, Grocery, Cafes, Restaurants, Schools, Transit & More. 15 Min Walk to Eglinton Station and 1 Min Walk to Future Chaplin Station On LRT. Amazing Neighbourhood & Community. Available Aug 1. (id:59911)
Forest Hill Real Estate Inc.
299 Robina Avenue E
Toronto, Ontario
Introducing your beautiful 3+1-bedroom, 2-bathroom detached in the highly sought-after Humewood/Cedarvale neighbourhood. This home features full-sized appliances, a chef-inspired kitchen, a spacious open-concept main floor, and a deck off the master bedroom. Perfect for young families or students, this charming community offers excellent schools, including Leo Baeck Day School, as well as parks, shops, transit, and cafes along St. Clair. Don't miss out on this incredible opportunity book your showing today! (id:59911)
RE/MAX Elite Real Estate
2403 - 150 East Liberty Street
Toronto, Ontario
Functional Split Floorplan Offers 2 Spacious Bedrooms & 2 Full Bathrooms. Soaring 10Ft. Floor To Ceiling Windows Allow An Abundance Of Natural Light. Enjoy City Skyline With Cn Tower Views From Your Private Terrace. Steps To Everything Liberty Village & King West Has To Offer -Restaurants, Cafes, Parks, Groceries, & Ttc. (id:59911)
Union Capital Realty
3204 - 15 Mercer Street
Toronto, Ontario
Luxury Living at Nobu Residences. Step into elevated living at the world-renowned Nobu Residences Toronto. This sleek and spacious 2-bedroom + den, 2-bath suite offers sophisticated design, floor to ceiling windows, and a modern kitchen with integrated appliances. all set high on the 32nd floor with stunning city views. The versatile den is perfect for a home office or guest space, while both bedrooms offer spa-like bathrooms and generous storage. Residents enjoy wellness centre featuring: a hot tub/cold plunge, sauna, yoga studios, massage room, media room, games room, and expansive outdoor spaces designed for relaxation and entertaining. Located in the heart of the Entertainment District, steps to world-class dining, shopping, nightlife, and transit this is downtown Toronto living at its finest. (id:59911)
Century 21 Leading Edge Realty Inc.
1211 - 10 Bloorview Place
Toronto, Ontario
Stunning 2Br+2Wr In Prestigious 'Aria' Ravine Residence 'Concerto' Model. Spectacular Unobstructed Sunny West View, Apprx 860 Sf+ 65 Sf Balcony As Per Builder, Great Layout With 9' Ft Ceiling, Upgraded Hardwood Floor Thru-Out. Upgraded Granite Counter Top, Under Mount Sink In Kit. Upgraded Counter Top In Bathrooms, Mirror Backsplash, Double Under Mounted Sink & Upgrade Cabinet, Marble Foyer. Walk To Ttc/Subway, Mins To 401/404/Dvp, Go Train Station, Ups (id:59911)
Forest Hill Real Estate Inc.
211 - 188 Redpath Avenue
Toronto, Ontario
Welcome to 211-188 Redpath Ave. This Quiet Boutique Building In Prime Yonge/Eglinton Area, Boasts West Exposure, Open Concept, 2 bedroom Split Plan, Juliette Balcony and Parking. Vibrant Midtown Location with easy access to highways. Steps To Subway, Restaurants, Shops, Cafes And All Area Amenities. Perfect Space for The Growing Family or Young Professionals. On Site Amenities include: Large Party Room, Billiards/Ping Pong/Library, Outside BBQ Area. (id:59911)
RE/MAX Prime Properties - Unique Group
2208 - 70 Forest Manor Road
Toronto, Ontario
Luxury Emerald 2 Bdrms +2 Baths Condo With Amazing, Large Views Large Balcony, 9 Ft Ceiling, 965 Sq Ft + 115 Sq Ft Balcony, Steps Access To Subway At Back Entrance, Great Building, Amenities Roof Top Terrace & Visitor Parking. Easy access to 401/404/DVP, Seneca, Indoor Pool, Exercise Room, Yoga, Screening theater, Billiards table, guest room. No Pets, Non Smokers. Tenant Pays Hydro. (id:59911)
Homelife New World Realty Inc.
305 - 560 King Street W
Toronto, Ontario
Welcome to Suite 305 at 560 King St W a stylish and sophisticated condo in the heart of Torontos iconic Fashion & Entertainment District.This beautifully designed unit offers the perfect blend of comfort, convenience, and lifestyle. Just steps from world-class dining, shopping, groceries, and entertainment, this location is unbeatable. With a near-perfect Walk Score and top-tier transit access, everything you need is right outside your door.Step inside to an open-concept living and dining space featuring floor-to-ceiling windows that flood the unit with natural light. Enjoy a stunning CN Tower view as your daily backdrop. The modern kitchen boasts a gas cooktop, quartz countertops, and generous cabinetry ideal for both everyday cooking and entertaining.Two spacious bedrooms offer large closets and floor-to-ceiling windows, creating a calm and airy escape in the middle of the city. Step out onto your private balcony the perfect spot for morning coffee or evening drinks, complete with a gas line for BBQs.Dont miss this opportunity to own in one of King Wests most desirable boutique buildings. (id:59911)
Century 21 People's Choice Realty Inc.
255 Northfield Drive Unit# 202
Waterloo, Ontario
Luxury Condo Living With an Oversized Patio! This is one of the largest unit in the building and a true standout for those seeking upscale condo living with room to breathe. With 2 spacious bedrooms, 2 full bathrooms, and a massive private patio, this home offers the perfect blend of comfort, style, and outdoor space, a rare find in condo living! Step into the bright, open-concept living and kitchen area flooded with natural light from oversized windows and sliding doors that lead directly to your extra-large patio, ideal for entertaining, relaxing, or even a container garden oasis. The modern kitchen is a chef’s delight, featuring quartz countertops, stainless steel appliances, and plenty of counter space for cooking and hosting. Retreat to the primary suite, complete with its own full bath, and enjoy the comfort and privacy of a well-designed split-bedroom layout with a walk-in closet and a private balcony. This unit includes one underground parking space, a secure storage locker, and access to building amenities in a desirable, convenient location close to tech hubs, shopping, parks, and transit. Perfect for professionals, downsizers, or anyone seeking a premium condo with outdoor space, this is truly a rare opportunity you don’t want to miss. (id:59911)
Royal LePage Wolle Realty




