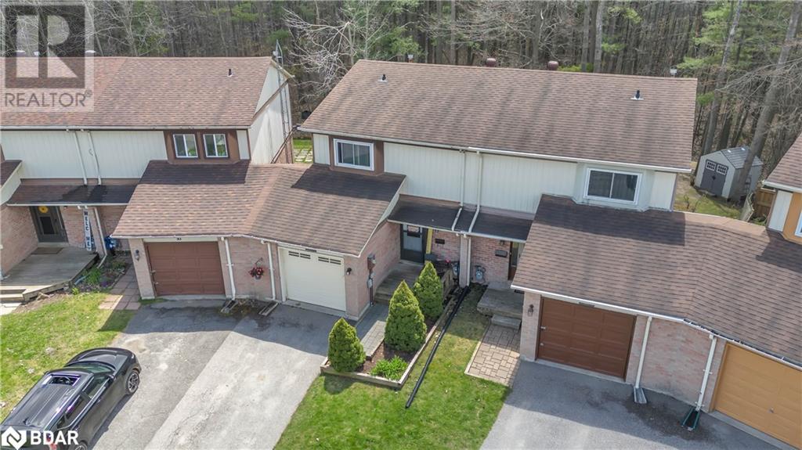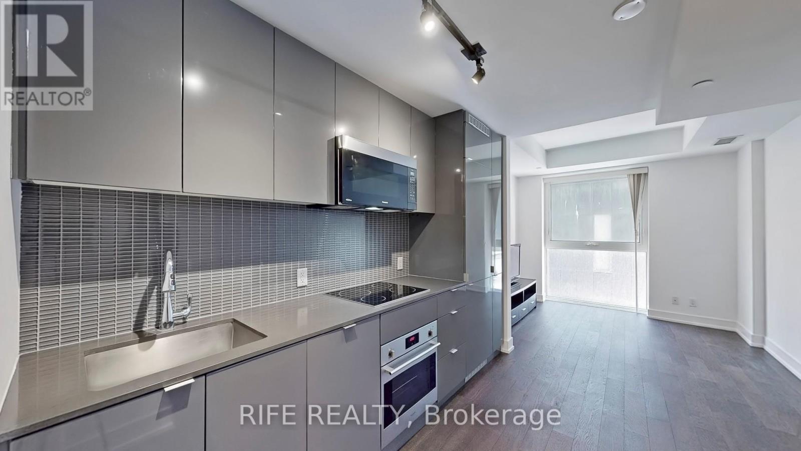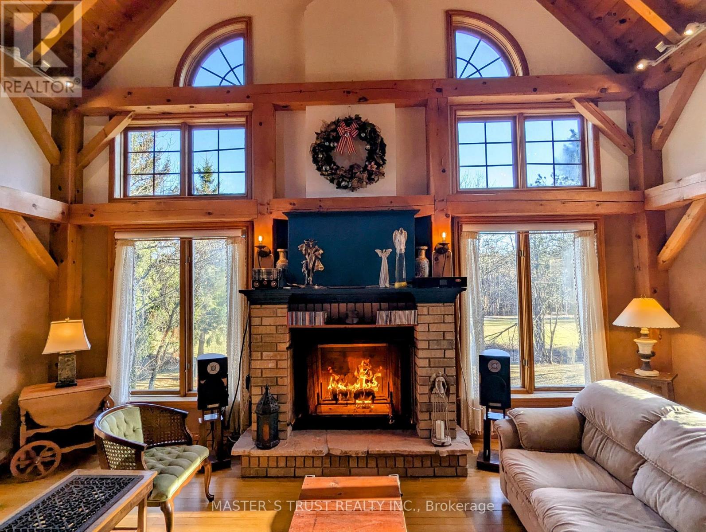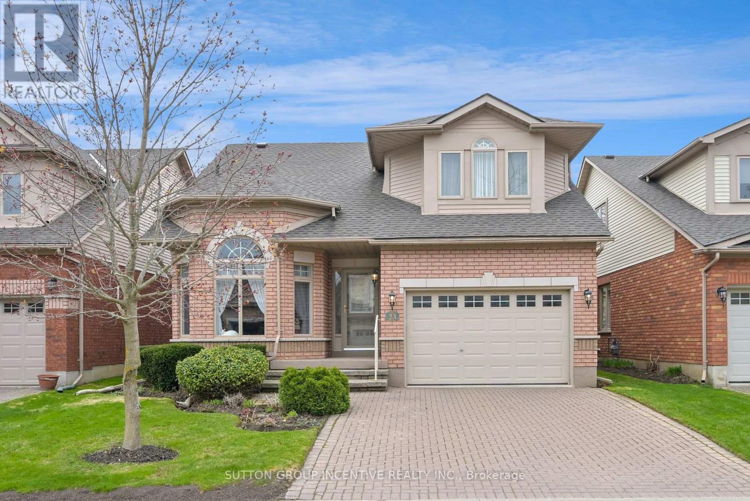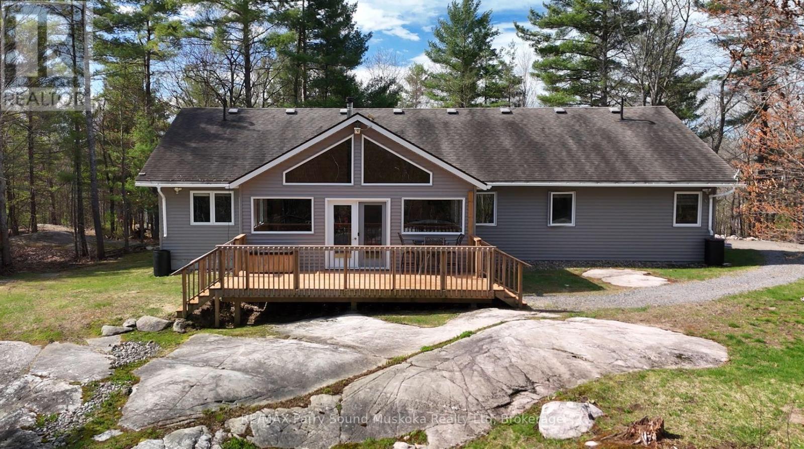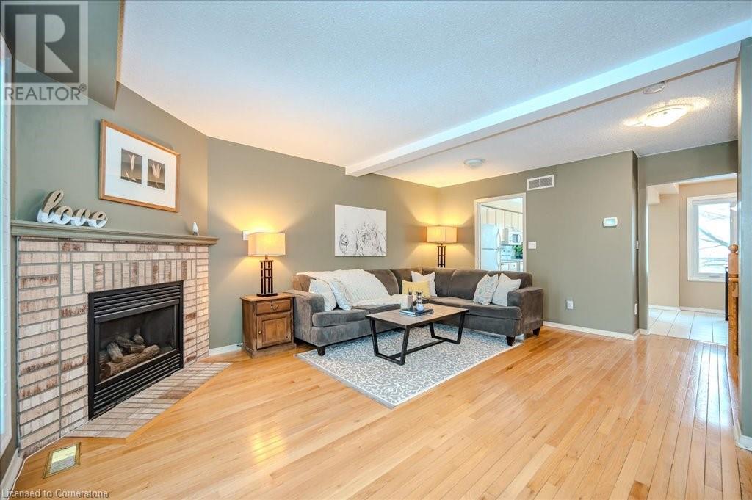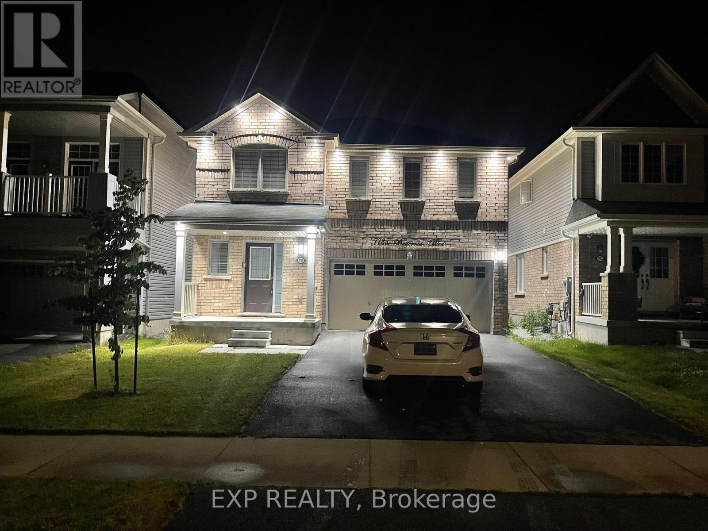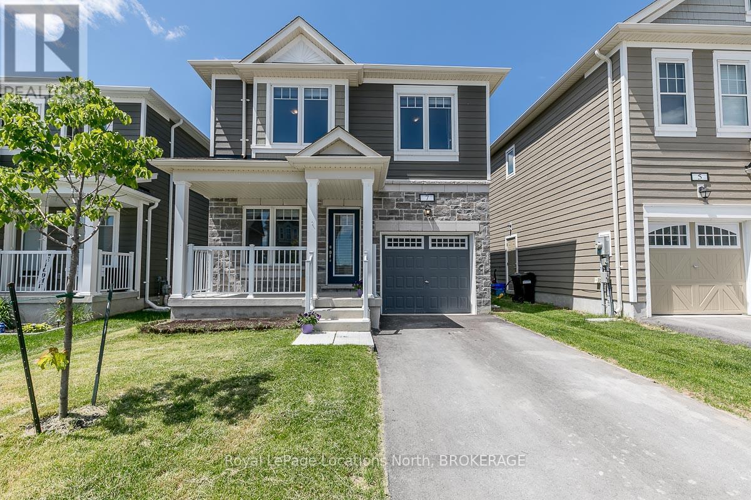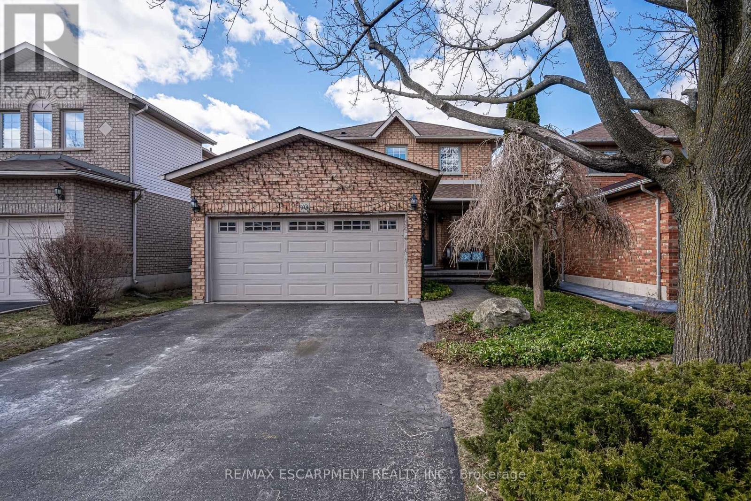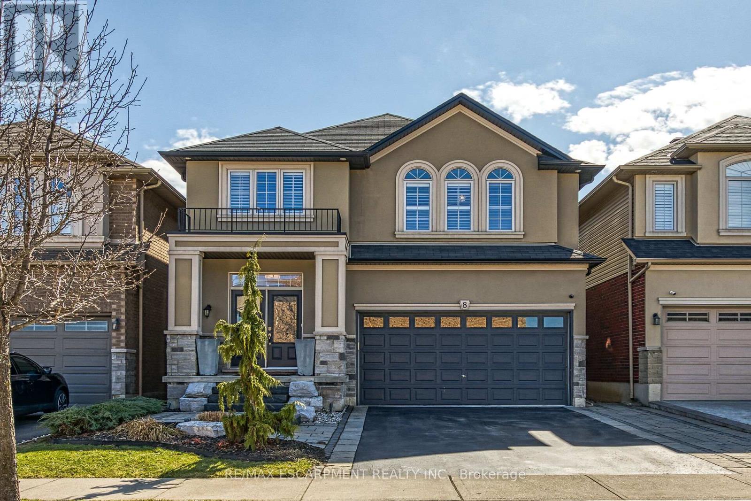30 Glendale Avenue
Toronto, Ontario
Welcome To 30 Glendale Ave Situated In Prime High Park/Roncesvalles Neighbourhood!! This Charming & Ultra Spacious 4 Bedroom Detached Home Features Large Living Room, Modern Kitchen W/Granite Counters, Open Dining Room With W/O To Deck & Beautiful Backyard Oasis, Sunroom, Large Primary Bedroom, 2nd Bedroom With W/O To Balcony, Separate Side Entrance W/ Access To Basement. Steps To Shops, Pubs & Health Centre. Short Walk To Lake, Walking & BikeTrails. Steps To Transit & Minutes To Downtown. A Must See -- Don't Miss Out!!! (id:59911)
RE/MAX West Realty Inc.
55 Burns Circle
Barrie, Ontario
LOCATION, LOCATION, LOCATION a semi-detached on one of the largest lots on the street with full privacy and miles of walking trails at your disposal. With plenty of parking out front we welcome you to 55 Burns Circle. Many updates have been done from replaced doors and handles, updated kitchen cabinets and hardware, new kitchen counter, sink and faucet, beautiful appliances, updated flooring on the main floor. Nice bright space with loads of natural light. Sliding door to bring you onto a resealed deck as you enjoy a yard that is over 167 feet deep, but truly keeps going and going as it backs onto a ravine. Amazing privacy. Upstairs there are 3 nicely sized bedrooms with a fully remodelled 4pc bath. The basement features new basement flooring. An oversized window which provides great natural light. Studio/office could be set up as a second full bath as plumbing is available on the opposite wall where the laundry is. Other updates include: Back Sidewalk way flagstone/ pebble /Front door- added window /Basement window updated / Fire alarms updated / New garage door spring/pads / Outdoor light fixtures /Added outdoor outlet. No rental items in this property. Furnace /AC/ HWT all replaced in 2022. This is great starter or downsize home or a wonderful investment property. (id:59911)
RE/MAX West Realty Inc.
519 - 7 Grenville Street
Toronto, Ontario
***Priced To Sell, Under 950/SqFt, Offer Welcome Anytime". Luxury High Demand YC Condos Nestled In The Heart Of Toronto's Vibrant Downtown, Offering unparalleled urban living. Steps To College Park Shopping Centre, U of T, TMU, College Subway Station, LCBO, Church, Pharmacy, Loblaws, Metro, Restaurants, Winners And More. Great Investment Opportunity! Approximately 740 Sqft. Two Washrooms, 9' Smooth Ceiling. Modern Kitchen With Built-In Appliances, Quartz Countertop. Floor-To-Ceiling Windows. Laminate Floor Throughout. Fantastic Amenities Include Gym, Yoga Rm, Infinity Pool, Steam Rm, Lounge/Bar With Dining Rm, Private Dining Rms With Outdoor Terraces & BBQs, Visitor Parking, 24/7 Security/Concierge. Famous 66th Floor Infinity Swimming Pool With Breathtaking View of Toronto Downtown Skyline And Lake! **EXTRAS** Built-In Fridge, Cook Top, Build-In Oven, Built-In Microwave,Stacked Washer & Dryer. All Existing Window Coverings, ALL Electrical Lighting Fixtures. (id:59911)
Rife Realty
Real One Realty Inc.
3104 - 120 Homewood Avenue
Toronto, Ontario
Refined city living at its best. This freshly updated 2-bedroom, 2-bath northeast corner suite offers 868 square feet of thoughtfully laid-out space, with natural light pouring in from oversized windows and a bright, airy feel throughout. A private balcony extends the living space outdoors perfect for morning coffee or a quiet wind-down with sweeping open views to the north and east. The open-concept kitchen has been tastefully refreshed with on-trend white vinyl-wrapped cabinets (April 25), granite countertops, and a functional island that makes both meal prep and entertaining feel effortless. Both bathrooms feature matching updated cabinetry for a clean, cohesive look. Freshly painted walls, newer wide-plank laminate floors, and bold, contrasting interior doors add a modern polish. Newly installed LED pot lights and ceiling fixtures brighten every corner, giving the suite a crisp, contemporary vibe. The bright and airy primary bedroom enjoys wall-to-wall windows, a 4-piece ensuite bath, and generous closet space, while the second bedroom is cleverly outfitted with a Custom Built-In Murphy Bed/Desk ready to flex between guest room, home office, or both. Pull it down and you have a bed, lift it up and reveal a ready to work desk space. Two full bathrooms offer timeless finishes and upgraded fixtures, perfectly balancing style and utility. This impeccably managed Tridel building spoils residents with a full suite of amenities: 24-hour concierge, fitness centre, outdoor pool with cabanas, hot tub, BBQ area, theatre, party room, and more. Steps to transit, parks, dining, and everything that makes downtown Toronto worth calling home, this is a polished, move-in-ready space for those who know quality when they see it. (id:59911)
Sage Real Estate Limited
1428 Ford Strathy Crescent
Oakville, Ontario
Mattamy Built model Fairmont TA layout. Sought after Joshua Meadows/ Creek location. Approx. 200 - 250k worth of upgrades per seller. Master chef gourmet grade Jenn Air b/i ss appliances with gold accents in kitchen, center island with granite waterfall counter, under-mount sink relocated to huge window (window itself is a builder upgrade) overlooking rear garden. Wide plank hardwood throughout, all washrooms with heated floors, custom sized tilework, high grade gold/ brass plumbing fixtures, black and/or gold hardware on cabinets and doors, herringbone backsplash in laundry room, wood paneling and trim work, high baseboards, oak stairs with wrought iron spindles. 10ft ceilings on main floor, 9ft ceilings on 2nd floor and basement, tray ceiling in primary bedroom, vaulted ceiling in Bed2. Motorized solar blinds on main level, built in fireplace in huge wide spanned family room overlooking rear garden. 4 of 5 bedrooms have direct access to a washroom. Unfinished Basement: Note ceiling clearance, clear spans, extent of natural light from size/number of windows, rough-in washroom. Walk-out to rear allows for use as separate entrance. Finished/ insulated garage with epoxy finished floor! 2 floor faucets to exterior hot water lines in addition to cold, 200AMP Elec Panel, Electric Car Outlet in Garage. Rear garden overlooks treed green space (Premium Lot Ravine Lot) and walking trails. See attached Hood Q Report(s) for Schools (Public/ Catholic/ Islamic/ Jaya/ Private), Parks and Recreational, Transit, and Safety Services. Click on link to experience 3D VIRTUAL TOUR and watch VIDEO VIRTUAL TOUR. Follow link for floor layout plans. (id:59911)
Royal LePage Connect Realty
10 William Andrew Avenue
Whitchurch-Stouffville, Ontario
The Art of Timber Frame Construction. Our Dramatic Home Showcases Cathedral Ceiling With Almost 23' High With The Towering Strength And Beauty Of Exposed Posts And Beams United By Oak Dowels With Dovetail And Mortise And Tenon Joints Built By Normerica. Open Concept Bungaloft Is Nestled In Green Enclave Adjacent To Royal Stouffville Golf Course. Enjoy Terrific Views From The Rear Deck, Patio, Even Nearly Each Window. Tropical Bohemian Curtains Filled In Living/Dining/Family Room. The Peaceful Space Atmosphere Allows People Fully Relax. Walkout Bsmt With Licence Of Airbnb Rental From Stouffville City Hall Which earned over $25,000 of Rental Income per year. Why Are There Cracks in the Timber of New Timber Frame Structure? You May Think Its A Flaw In The Timber Used, But Rest Assured, Its NOT! Pls Check Out Attached Files in Website. Irregular Lot 183.38ft x 279.91ft x 163.12ft x 82.08ft x361.16ft x 121.77ft. (id:59911)
Master's Trust Realty Inc.
1701 - 4460 Tucana Court
Mississauga, Ontario
**Welcome to Grand Kingsbridge where comfort meets convenience in the heart of a thriving community.** Step into this beautifully appointed 1-bedroom, 1-bathroom condo available for lease a perfect retreat for modern living. Thoughtfully designed with an open-concept layout, the living and dining areas flow effortlessly, creating a warm and inviting space that's ideal for both relaxing and entertaining. The spacious bedroom easily accommodates a king or queen-sized bed, along with your favorite furnishings, and features a generous closet to keep things organized. Just steps away, the sleek bathroom boasts contemporary finishes and a serene bathtub/shower combo perfect for unwinding after a long day. Enjoy the added convenience of in-suite laundry, a dedicated parking spot, and a storage locker. As a resident, you'll also have access to fantastic community amenities, including a fully equipped fitness center, a sparkling swimming pool, and beautifully landscaped green spaces to enjoy year-round. Perfectly situated near premier shopping, dining, entertainment, and major transit routes, this condo offers an unbeatable lifestyle of ease and elegance. **Don't miss the opportunity to call this charming space your next home sweet home.**Pictures taken before current tenant.** (id:59911)
Real Estate Homeward
129 Stonemount Crescent
Angus, Ontario
Nestled in a tranquil, family-oriented neighborhood, this fully updated and well-maintained end-unit townhouse offers the perfect blend of comfort, style, and functionality. Ideally situated with easy access to Base Borden, Barrie, and Highway 400, it combines suburban serenity with urban convenience. Step through elegant double doors into a spacious and inviting foyer, setting the tone for the rest of the home. The main floor boasts a private office, ideal for remote work or study, and a tastefully upgraded 2-piece powder room. The heart of the home is the updated kitchen, featuring sleek black stainless-steel appliances, pristine quartz countertops, and a continuing backsplash that adds a touch of sophistication. The expansive eat-in area comfortably accommodates large gatherings, while the bright living room offers a walkout to a two-tiered deck, perfect for entertaining or relaxing. Upstairs, the primary bedroom serves as a serene retreat, complete with a walk-in closet and a 4-piece ensuite, bathed in natural light. Two additional bedrooms share a beautifully updated 4-piece bathroom, with one featuring its own walk-in closet. The fully finished basement extends the home's living space, offering two additional bedrooms and a 3-piece upgraded bathroom ideal for guests, teens, or a growing family. Connected only by the garage, this end-unit townhouse offers the privacy and feel of a detached dwelling, with minimal noise from neighbors. The private backyard oasis features a hot tub under a charming pergola, a grassy area for children and pets to play, and a tiered deck perfect for outdoor entertaining. Located in a quiet crescent, this home is within walking distance to schools, parks, and trails. Its proximity to Base Borden and major highways makes commuting a breeze. Whether you're a growing family or seeking a peaceful retreat, this is a place you'll be proud to call home. (id:59911)
Keller Williams Experience Realty Brokerage
23 Briar Gate Way
New Tecumseth, Ontario
Looking for a move-in ready home with lots of room for entertaining and family sleep overs? Here it is. It is located in the award winning adult lifestyle community of Briar Hill - a much sought after semi-rural setting in an urban environment. You can't help but being impressed as you enter the front door and are greeted by a large, inviting entrance that opens up to the cozy living room and the large furniture freindly dining area. Off to the left of the entrance is a bright, sunny den - great for tv watching. The kitchen features loads of pantry/cupboard spaces and room for your kitchen table and chairs. As you sit there having your morning coffee, you can look out the sliding doors to the awning covered deck with an unobstructed view. For your convenience, the prime bedroom, with 4 piece ensuite and walk-in closet, is located on the main floor. Also for your convenience, the laundry room with sink, window and s/s washer/dryer is also located on the main floor. Having overnight guests? The large loft bedroom with 4 piece ensuite is ideal for their privacy. Entertaining? The spacious family room, with wet bar and ambiance setting gas fireplace, is just the perfect place. Also, on the lower level is an office and another room with closet that you can use as a 3rd bedroom + a storage room. If this wasn't enough, the furnace was replaced in 2024, the skylights in 2022, the roof in 2022 and the dishwasher in 2019. One final bonus is the extra wide 1 1/2 car garage plus a 2 car driveway. Come and have a look for yourself. You won't be disappointed (id:59911)
Sutton Group Incentive Realty Inc.
21 Shebeshekong Road
Carling, Ontario
A Private Retreat That Welcomes You Home! This beautiful bungalow is tucked away on 5.55 acres of peaceful, treed land where every window looks out to the trees, and the only traffic comes from birds, deer, and the quiet rhythm of nature. This home offers the perfect mix of space, comfort, and serenity. Inside, you'll find a bright, spacious layout perfect for families, retirees, or anyone seeking comfort without compromise. Hardwood floors run throughout, and the main living space flows naturally from room to room. The primary bedroom offers its own quiet retreat with a private ensuite and tranquil views, while two additional bedrooms provide space for family, guests, or a home office. Every room feels warm, open, and connected to nature. At the heart of the home is a cozy yet spacious Muskoka Room surrounded by trees, complete with a built-in bar, a wood stove that adds both ambience and warmth while heating much of the home throughout the seasons and a walk-out to the back deck. Its the perfect spot to sip your morning coffee, entertain guests, or unwind in peaceful surroundings. Located just 2 minutes off Hwy 400 and under 15 minutes to Parry Sound, you'll enjoy the ease of access without sacrificing privacy. The Park-to-Park Trail passes right by, offering year-round access to nature and recreation right at your doorstep. Beaches, golf, Killbear Provincial Park and Georgian Bay are all just a short drive away. Whether you're seeking a full-time escape or a quiet place to put down roots, this home offers the perfect blend of all-season adventure, everyday ease, and peaceful Northern charm. Fiberoptic internet available at the lot line/road. Current owners use Starlink. Call today to book your private viewing of this meticulously maintained & well appointed home! (id:59911)
RE/MAX Parry Sound Muskoka Realty Ltd
302 College Avenue W Unit# 4
Guelph, Ontario
Welcome to 4-302 College Ave W, a beautifully maintained 3-bedroom townhouse with a finished basement nestled in a sought-after complex featuring an inground pool! Whether you're a first-time buyer, young family or savvy investor, this property checks all the boxes. On the main level, there is a bedroom, currently used as an office and powder room ideal for work-from-home flexibility or guest use. On the second level, step into a sun-filled kitchen equipped with ample counter space, tiled backsplash and a stunning bay window that fills the space with natural light. The bright and airy living room showcases rich hardwood floors, a cozy fireplace and large windows that create a warm and welcoming atmosphere. On the third level you'll find a spacious primary bedroom with a large window and an additional bedroom offering generous closet space. The 4-piece main bathroom includes a shower/tub combo and a sizeable vanity for added comfort. Downstairs, the finished basement expands your living space with a 3-piece bathroom and a versatile bonus room—perfect as a home office, playroom, gym or hobby area. Enjoy outdoor living on your private back deck with stairs leading to a cozy lower patio, partially fenced for added privacy—ideal for relaxing or entertaining. Best of all, this home is part of a well-kept community with low-maintenance amenities including a pool—so you get the fun without the upkeep. Located just a 15-minute walk or 5-minute bus ride to the University of Guelph and Stone Road Mall, you'll love the unbeatable access to restaurants, grocery stores, Shoppers, LCBO, banks and more. With quick access to the Hanlon Expressway, commuting is effortless! (id:59911)
RE/MAX Real Estate Centre Inc.
129 Harding Boulevard
Toronto, Ontario
Welcome to the gem of Birchcliff! 129 Harding Blvd offers the perfect blend of style, comfort, and community charm. Just minutes from the Bluffs, the Lake, and the lively Kingston Road strip, this fully renovated and meticulously maintained home invites you to enjoy modern living in a warm, connected neighbourhood. Inside, a sun-filled main floor showcases a family-oriented layout with custom trim and engineered hardwood, along with a beautifully designed custom kitchen featuring quartz countertops, upgraded appliances, and elegant cabinetry. The spacious front mudroom adds convenience and function with a built-in coat closet. Downstairs, the spacious finished basement offers a sleek wet bar, gas fireplace, hidden storage under the stairs, and a flexible layout perfect for movie nights or guests. Outside, the landscaped backyard is the perfect private retreat ideal for summer evenings or quiet mornings. This is truly a home where thoughtful upgrades meet timeless comfort -you won't want to miss this property. (id:59911)
Royal LePage Signature Realty
375 Southill Drive
Kitchener, Ontario
Welcome to this exceptional duplex located in the heart of East Kitchener. Solid brick construction, this property offers a great tenants and great investment potential. Nestled in a quiet, family-friendly neighborhood, this well-maintained duplex is perfect for both seasoned investors and those entering the market. The property is fully tenanted with great long-term renters who take pride in their homes—making this a truly worry-free investment. Whether you’re looking to live in one unit and rent the other, or add a dependable asset to your portfolio, this property checks all the boxes. Lower level unit offers 2 decent sized bedrooms, eat in kitchen and spacious living room with an abundance of natural light flowing into this great space. Upper unit offers 3 bedrooms and a huge kitchen with a wrap around counter to spread your cooking and baking out for thew whole family to enjoy. Great Kitchener location close to schools, transit, and shopping, major mall, 401 and inner city hwy access. Private driveway and ample parking. Huge shared fenced backyard to enjoy backing onto greenspace. (id:59911)
RE/MAX Solid Gold Realty (Ii) Ltd.
3604 - 5 Defries Street
Toronto, Ontario
Discover Modern Living at River and Fifth, a Brand New 2-bedroom, 2-bathroom Condo in a Highly Sought-after Location. Enjoy Spacious, Bright Interiors With 9 Ft Ceilings, Upgraded Quartz Countertops, and a Ceramic Backsplash in The Kitchen. Experience Top-notch Amenities Including a Gym, Yoga Studio, and 24- Hour Concierge. Ideally Situated for Easy Downtown Access, Transit, and Major Highways. Nestles in Vibrant Regent Park and Corktown, With Future Amenities Like Co-working Spaces, a Rooftop Lounge, and More. Don't Miss This Opportunity for Urban Sophistication and Comfort! Just Steps Away From Green Spaces, Conservation Area Renewals, Bike Paths, Parks, Restaurants, and Cafes. (id:59911)
Royal LePage Flower City Realty
35 Queen Street W
Trent Hills, Ontario
Beautifully upgraded turnkey bungalow in Hastings with 3 bed 2 bath with total 10 car parking space (8 driveway 2 garage) with a finished basement with separate entrance and in-law potential. This home has it all, upon arrival you will notice the large stone centerpiece welcoming you to meticulously landscaped yard. When you enter the home you are greeted with a newly renovated kitchen (2020) and a spacious true open concept layout combining living, dining and kitchen. The kitchen has quartz countertop with marble backsplash and stainless steel kitchen appliance with lifeproof vinyl flooring, combined with dining and has two separate doors with one leading to the double car garage and the other to the newly built oversized deck (2022) with natural gas hookup with stairs leading to the yard. As you continue through the home you will notice the large laundry room with washer and dryer behind it is a 4 piece updated bathroom, both with lifeproof vinyl flooring. You will notice as you continue your home tour that all three bedrooms on the main floor have beautiful hardwood floors with large windows. As you take the steps down leading to the insulated newly finished basement, you first enter the games room where you can entertain guests or convert the flexible room into an office or gym. The space next to the games room is a large open space 14ft deep, allowing multiple use for this room. The separate entrance leads to the garage, which has 240v power going to it, where you will have a second door to exit or you can hop inside your car and drive 30 min to Peterborough, 40 min to Belleville or 90 min to Toronto. Less than 15 min drive you have a hospital, arena and the pool. If you feel like going for a walk, you can easily get to schools, fieldhouse, the marina with boat launch, hiking trails, restaurants, pharmacy, doctors/dentist office, post office, LCBO/Beer store, Grocery stores, home hardware and two gas stations conveniently located at the end of the street. (id:59911)
Royal LePage Terrequity Sw Realty
373 Deshane Road
Tweed, Ontario
Welcome to 373 Deshane Rd, a home filled with character, history, and the kind of peace you didn't know you were missing. Tucked just 15 minutes from Tweed and 25 from Napanee, this well-kept 1-storey home sits on 1.8 acres of open, tree-lined land with no neighbor's behind. Whether you're starting out, downsizing, or ready to live at your own pace, this property offers space, freedom, and a strong sense of home. Inside, you'll find original wood floors, three bedrooms, two full bathrooms, a spacious kitchen with newer stainless steel appliances, main floor laundry, and a generous mudroom. Large windows fill the home with natural light, and a walk-up basement adds flexibility for storage or workspace. The drilled well, water softener, metal roof, and 200-amp service in the detached garage provide peace of mind. Step outside to a yard made for family and friends, complete with an above-ground pool, BBQ gazebo, and wide-open space for gatherings or quiet evenings under the stars. The 8-stall barn is perfect for hobby farming, storage, or creative projects. There's even a chicken coop and fenced space for small livestock. With trails, lakes, fishing, and outdoor adventures all around you, its a dream location for those who enjoy rural living without being too far from town. This is a place where memories are made -where kids and pets have room to roam, and every season brings something new to enjoy. It's not just a house; it's a chance to reconnect with what matters. And it's priced to sell and ready for new owners to write the next chapter. (id:59911)
Royal LePage Connect Realty
958375 E 7th Line
Mulmur, Ontario
Only Peace and Tranquility here. Located in the rolling hills of beautiful Mulmur this almost 5-acre property has it all. Stunning newly built detached three car garage (2 indoor parking spots) complete with a 1 car covered carport and an upper apartment with a separate entrance, 3-piece bath, a rough in for a kitchen and its own septic tank (2023). The 3-bedroom bungalow has been beautifully renovated and features an open concept living/dining room with a walkout to the back porch, kitchen with a centre island, quartz countertops, double sink, large kitchen window with views of the front yard. Main Floor laundry/Mudroom is just off to the side of the kitchen. The attached garage has been converted to a bonus living space and office with gas fireplace and patio doors leading to the front yard. This space is complete with its own heating source (propane fireplace and baseboard electric heat. The permits for the conversion were closed in 2024. Main House renovations were completed in 2020 and include renovations of the primary and secondary bathrooms, new kitchen and laundry room (new cabinets, island, sink, countertops, washer and dryer, new baseboards throughout the home, new flooring in all bedrooms, Installation of pot lights and new lighting fixtures. All 2020. Solar Panels are owned and earn approximately $10,000 a year. Payments come every month via Toronto Hydro. This contract expires 2031. Pressure Tank 2023, Front door 2023, New Pool Sand Filter 2024, Clear Blue Ionizer System 2023, Dishwasher 2024. This home and property is perfectly set up for family living, multigenerational family or to have extra rental income. Conveniently located near Mansfield Ski Club, The Bruce Trial, Pine River, the charming towns of Creemore, Alliston and Shelburne, this property offers easy access to a wealth of outdoor activities. Embrace the serene lifestyle and natural beauty that this extraordinary area has to offer. * See video tour for all this property has to offer* (id:59911)
Royal LePage Rcr Realty
7738 Butternut Boulevard
Niagara Falls, Ontario
Welcome Home! This Beautiful Close to 2000 Sq Ft All Brick 4 Bedroom Home Is Located In Niagara Fall's Newest And Most Desirable Family Friendly Community. This Home Is Conveniently Located Close To All Amenities, School, Park And Easy Highway Access. Open Concept With Dark Laminate Flooring, Modern Kitchen With Quartz Countertops, Centre Island And Walk-Out To Spacious Backyard. Great Sized Master Offers 4 Piece Ensuite And Walk-In Closet. Conveniently Located Close To Amenities, Shopping Centers, Schools, Highways, And More. (id:59911)
Exp Realty
7 Sandhill Crane Drive
Wasaga Beach, Ontario
Discover Your Dream Home in Wasaga Beach's East End! Welcome to this stunning detached home in the exclusive Georgian Sands development. Spanning 1,452 sq. ft., this beautifully upgraded two-storey residence features three spacious bedrooms and three bathrooms, perfect for families big or small! The open concept main floor is ideal for gatherings and boasts premium upgrades, including quartz countertops, stainless steel appliances, and elegant millwork throughout. The low-maintenance stone facade and modern Hardiplank exterior add to the home's beautiful curb appeal. Upstairs, the generous primary bedroom boasts a luxurious four-piece ensuite. Two additional bedrooms offer ample space for family or friends, alongside the convenience of a 2nd floor Laundry Room. The unfinished basement provides endless possibilities for expansion or extra storage. Outside, enjoy a single-car garage with direct access to the inside. Located just minutes from beautiful beaches, marinas, golf courses, shopping, and dining- and is only 25 minutes from Downtown Barrie! **EXTRAS/ NOTES** The home has a Parcel of Tied Land (POTL) fee of $181 per month, covering maintenance of the communities shared areas. The home and property itself are freehold. ** This is a linked property.** (id:59911)
Royal LePage Locations North
196 Longboat Run W
Brantford, Ontario
Stunning Losani Home in Sought-After Brant West A Must-See! Welcome to 196 Longboat Run West, nestled in the heart of Brant Westa thriving, family-friendly community crafted by the renowned Losani Homes. This Woodside Traditional model seamlessly blends elegance with everyday comfort, making it the perfect sanctuary for your growing family. Step inside and be captivated by the spacious, light-filled main level, adorned with luxurious upgrades exceeding $50k. From gleaming floors to stately oak stairs, every detail exudes quality craftsmanship. The open-concept layout, soaring ceilings, and expansive oversized windows invite an abundance of natural light, creating a warm and inviting atmosphere. The gourmet kitchen is a dream for any home chef, featuring premium stainless steel appliances, an undermount double sink, ample counter space, sleek cabinetry, and a generous sized walk-in butler pantryall designed for both function and style. Huge sliding doors lead to a private backyard, ready to be transformed into your personal outdoor oasis! Upstairs, discover four spacious bedrooms, each designed for ultimate comfort. The primary suite is a retreat of its own, complete with a walk-in closet and a spa-inspired 5-piece ensuite featuring high-end finishes. Two additional 4-piece bathrooms provide convenience, with two bedrooms sharing a Jack-and-Jill designperfect for kids or guests! Ideally located in one of Brantfords most desirable areas, this home offers easy access to picturesque rolling hills, the Trans Canada Trail, top-rated schools, parks, shopping, universities, and all essential amenities - Plus, brand-new sports fields and a state of the art community centre being built, enhancing the lifestyle and recreation options. A short drive takes you straight to Brantfords vibrant downtown core. Dont miss your chance to own this exquisite Losani homewhere luxury, style, and convenience come together seamlessly. Book your private tour today! (id:59911)
Right At Home Realty
8 - 2580 Shepard Avenue
Mississauga, Ontario
Fantastic Opportunity to Own Thriving Korean Restaurant In Food Court Outlet Located At The Corner In Busy Newin Centre Mall (Hurontario/Dundas St)6 Days, Short Hours (11Am-7Pm), Unlimited Potential To Grow.New 5+5 Year Lease Available To Qualified Buyer. Full Line of Restaurant Equipment. Current Rent Amount Is Around $3,600. (TMI And HST Included)Current Owner Has Been Operating This Business Over 15 Years And Wants To Retire.Please Do Not Visit Without Appointment.All Numbers And Information To Be Verified By Buyer Or Buyer's Agent. (id:59911)
RE/MAX Real Estate Centre Inc.
55 Butler Avenue
Kawartha Lakes, Ontario
Stunning brand new 1,800 sq. ft. townhouse in Lindsay featuring 3 spacious bedrooms, 2.5 modern bathrooms, a bright open-concept main floor, upper-level laundry for added convenience, and a stylish kitchen complete with stainless steel appliances. Ideal for AAA clients seeking comfort, style, and and a welcoming neighbourhood. (id:59911)
King Realty Inc.
70 Bridgeport Crescent
Hamilton, Ontario
Welcome to this beautifully maintained all-brick family home, perfectly situated in the picturesque Ancaster Meadowlands. Just minutes from top-rated schools, parks, shopping, the Hamilton Golf and Country Club, and convenient highway access, this 3-bedroom, 3.5-bath home offers the ideal blend of comfort and location. Step inside to a welcoming foyer with tile flooring that flows into a spacious eat-in kitchen featuring stone countertops, maple cabinets, elegant wainscoting, and sliding door access to the private, fully fenced backyard.. The main floor also features a cozy living room, a separate dining room with engineered hardwood flooring, a powder room, and inside access to the double garage with a 4-car driveway. Upstairs, you'll find three generously sized bedrooms, including a primary suite with a walk-in closet and a stunning 3-piece ensuite, plus an additional 4-piece bathroom. The basement boasts a thoughtfully finished L-shaped family room with cozy gas fireplace, a 3-piece bath, laundry room, cold storage, and utility room. This home truly offers everything your family needs in a sought-after location. (id:59911)
RE/MAX Escarpment Realty Inc.
8 Chartwell Circle
Hamilton, Ontario
Beautifully presented , Exquisitely finished Custom Built 6 bedroom, 4 bathroom 2 storey home on desired Chartwell Circle complete with complete In law suite / secondary apartment with separate side entrance. This truly stunning home is situated on premium 34 x 99 professionally landscaped lot. Great curb appeal with paved driveway & concrete curbed accents, attached double garage, & backyard oasis complete with armour stone, interlock paver stone patio & gazebo. The flowing interior layout includes over 3500 sq ft of distinguished living space highlighted by eat in kitchen with granite countertops, dining area, living room with gas fireplace, coffered ceilings, MF laundry, foyer, & 2 pc bathroom. The upper level features 4 spacious bedrooms including primary bedroom with hardwood flooring, & custom ensuite, primary bathroom, & UL office area. The finished basement features a fully independent suite complete with 2 bedrooms, 3 pc bath, kitchen, & in suite laundry. Move In & Enjoy! (id:59911)
RE/MAX Escarpment Realty Inc.

