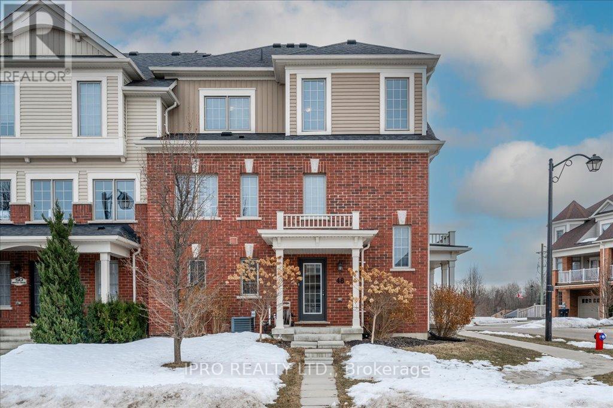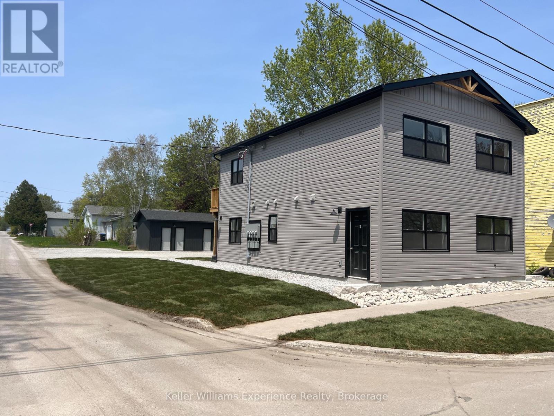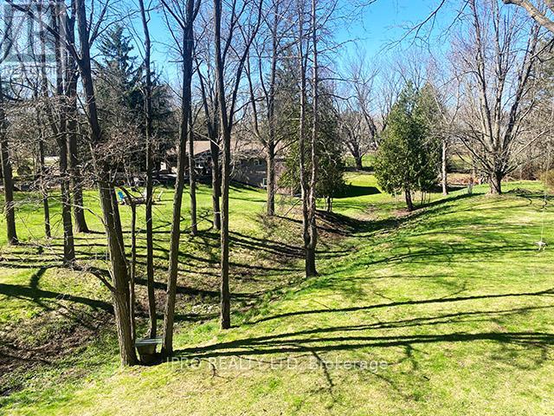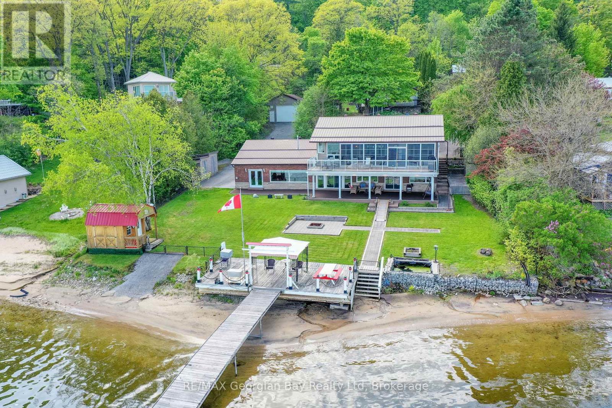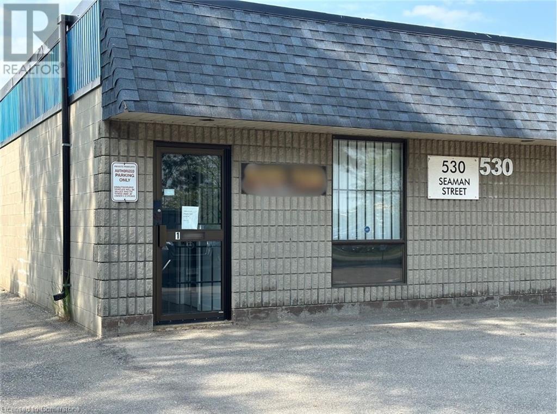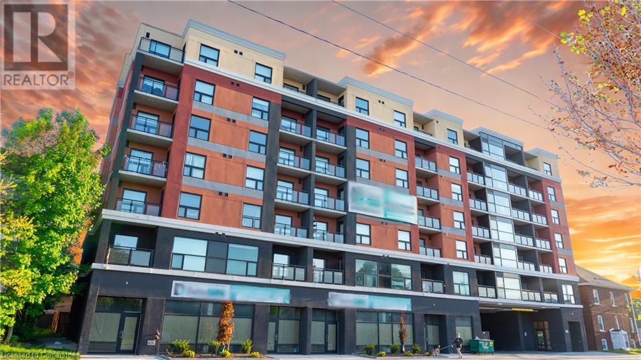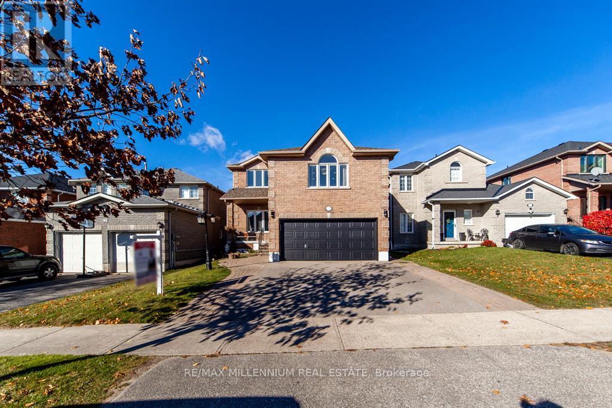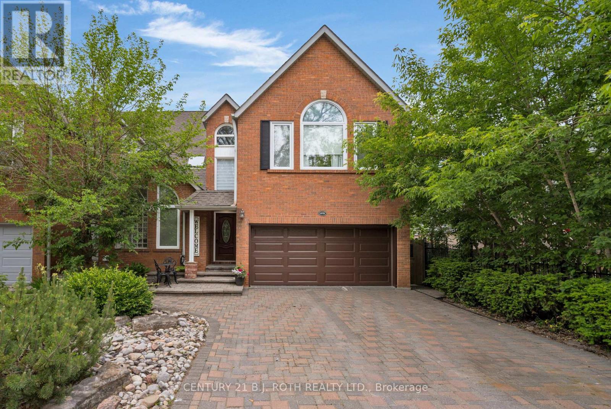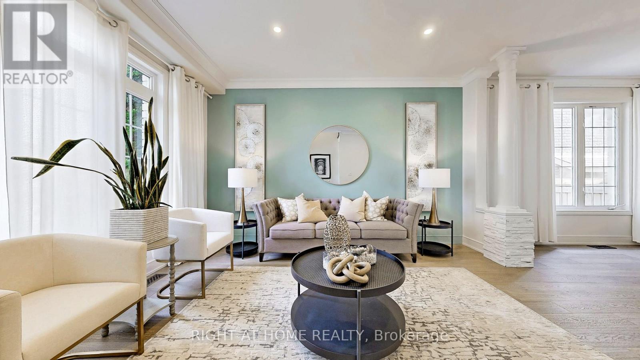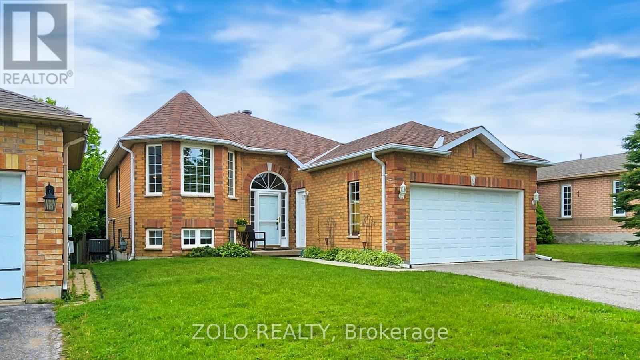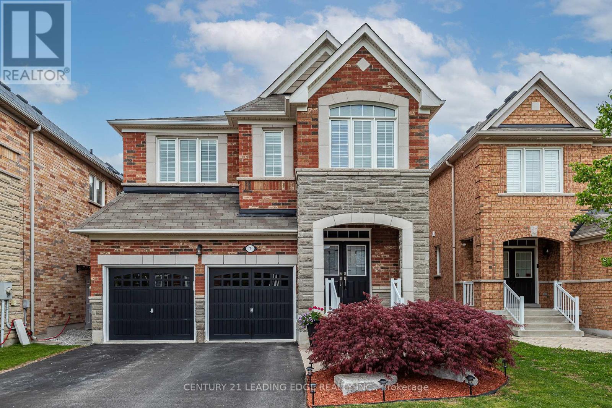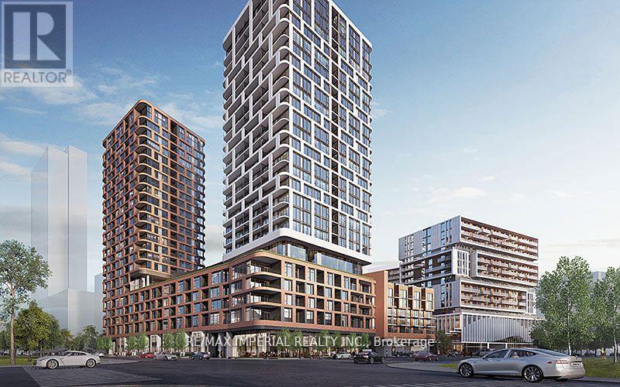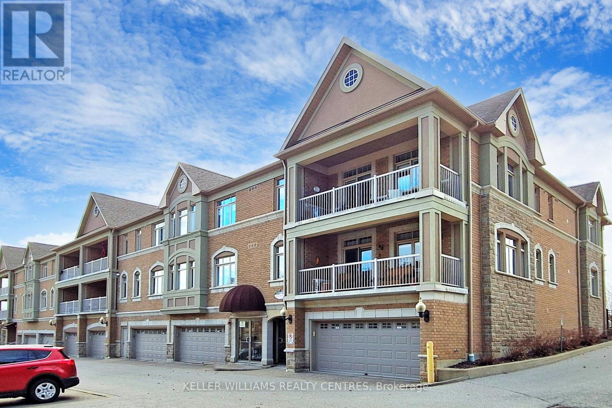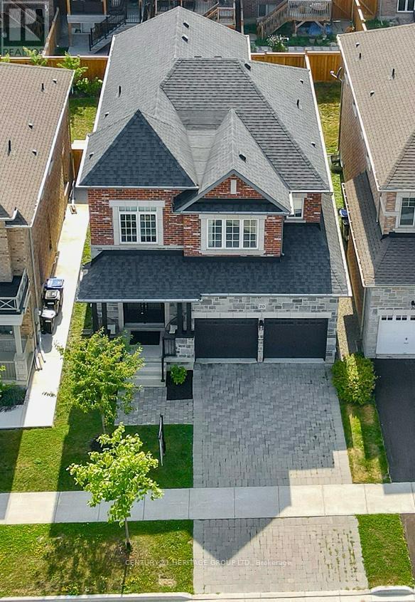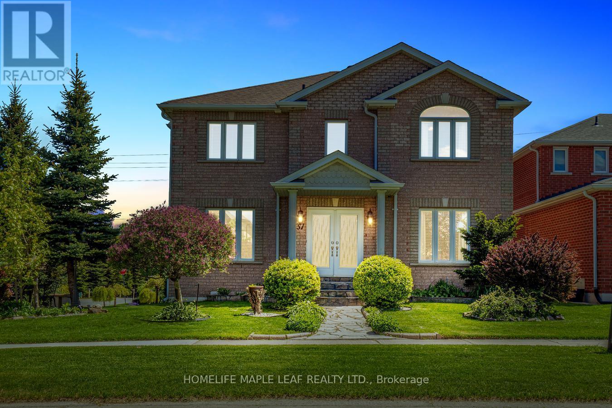48 Boyces Creek Court
Caledon, Ontario
This stunning 3-level executive townhome is a dream come true! With over 2,260 sq ft of luxurious living space, you'll feel like royalty. Enjoy 3 spacious bedrooms and a versatile home office that can easily be converted into a 4th bedroom, plus 4 beautifully appointed bathrooms. The elegant wood staircases, exposed brick feature wall, and wall-mounted inset fireplace make this home truly special. The contemporary kitchen is a culinary enthusiast's paradise, boasting modern cabinetry, upgraded granite countertops, a walk-in pantry, and top-of-the-line Scandinavian appliances. Relax on the oversized covered deck, perfect for year-round entertaining, or unwind in the luxurious primary suite with an oversized ensuite featuring a walk-in shower and built-in tub. This home also boasts central A/C, a high-efficiency furnace, and premium upgrades throughout. Located in the heart of Caledon, you're just steps from schools, community centers, and libraries, enjoying the best of convenience and upscale living. Come see for yourself why this home is a rare gem! (id:59911)
Ipro Realty Ltd.
767 Second Avenue
Tay, Ontario
Attention Investors! HST included in the purchase price. This 2 year old purpose-built fourplex is fully leased with each of the four 1-bedroom units generating $1,600/month plus hydro ($76,800 total income per year). Each unit includes a private 6x16 on-site storage locker, offering added convenience and value to tenants. Yearly expenses: insurance $3200, taxes $3326, water/sewer $1800, grass $400 and snow removal $1076. Situated in an unbeatable location just steps from the water and scenic recreational trails, this property appeals to quality renters seeking both lifestyle and comfort. Whether you're a seasoned investor or just starting out, this is your chance to secure a modern, hassle-free asset in a desirable area. Invest with confidence and enjoy steady rental income from day one. (id:59911)
Keller Williams Experience Realty
7454 Old Church Road
Caledon, Ontario
Great opportunity to own a beautiful, peaceful and private 3.7 treed acre property with a pond, a useful workshop/barn, a bungalow to suit the extended family with a separate basement walk-out apartment and plenty of parking space. This well located property, only 30 minutes to Pearson airport, is very close to schools, gym, amenities...yet it offers the best of rural living with direct access to trails, parks and conservation areas. The workshop/barn with a full mezzanine could be very useful to work on your hobby and/or storage your toys. This ranch bungalow, with a perfect layout for the full family, has an updated modern kitchen , 4 bedrooms, a spa like washroom, with a sauna, walks to sunlight filled sunroom surrounded by nature. The home has gleaming hardwood floors, a 2 side fireplace, a wood stove and many other great features. For the extended family, the basement has an in-laws suite with a kitchenet, a great room with a wood fireplace and plenty of closet storage. There is also a separate spacious walk-out fully equipped apartment with its own entrance. (id:59911)
Ipro Realty Ltd
405 Champlain Road
Penetanguishene, Ontario
Welcome to waterfront living at it's finest on the shores of Beautiful Georgian Bay. This stunning home offers 115' of prime shoreline with ample docking - perfect for boating enthusiasts and sunset chasers alike. From the moment you step inside - you'll be captivated by expansive panoramic views that stretch across the bay. Thoughtfully upgraded throughout, this home boasts a gourmet kitchen with high-end appliances and granite countertops, 3 spacious bedrooms, and 3 well appointed bathrooms. The fully finished basement features a stylish bar and plenty of room for entertaining, while a sunroom invites you to enjoy the views year-round. A private elevator, detached garage, and beautifully designed spaces both indoor and out make this home as functional as it is breathtaking. Whether you're hosting guests or enjoying quite mornings by the water, this property has everything you need and more. Too many features to list - come experience it for yourself. (id:59911)
RE/MAX Georgian Bay Realty Ltd
10 Odoardo Disanto Circle W
Toronto, Ontario
Freehold Townhouse. 3 Bedroom + Den (in the basement), with 2pc Ensuite And Access to Garage. Level 2 Electric Fast Charger in the Garage. Second Parking Space is Gated Car Port. Large Family Room with Cathedral Ceiling, Master Bedroom With 4 Piece Ensuite , Walk Out to the Balcony, Walk-in Closet. Oak Staircase. One of the Biggest Layouts. Close To HWY 400, HWY 401. Easy Access to HWY 407 & HWY 427. TTC. Shoppings. Donsview Park. "DEC. 2024 NEW: AC., FURNACE, WATER SOFTENER, WATER FILTRATION SYSTEM, HOT WATER TANK". $30,000 PRICE DROP TO SELL. (id:59911)
Homelife/vision Realty Inc.
530 Seaman Street Unit# 1
Stoney Creek, Ontario
Situated in the heart of the Stoney Creek industrial corridor with quick easy access to the QEW at Fruitland Road. Office space, warehouse space, and grade level drive in bay. Perfect for small businesses needing indoor vehicle parking, storage or equipment handling. Ample office space with boardroom for meetings. Ample Parking. Available immediately. Reasonable TMI costs. (id:59911)
Royal LePage State Realty
530 Seaman Street Unit# 12
Stoney Creek, Ontario
Situated in the heart of the Stoney Creek industrial corridor with quick easy access to the QEW at Fruitland Road. Office space, warehouse space, and grade level drive in bay, 2 doors, 9ft by 9 ft and 8 ft by 8 ft. Perfect for small businesses needing indoor vehicle parking, storage or equipment handling. Ample office space with boardroom for meetings. Ample Parking. Available immediately. Reasonable TMI costs. (id:59911)
Royal LePage State Realty
226 Glenashton Drive
Oakville, Ontario
Charming Semi-Detached Home in Desirable River Oaks. Welcome to this beautifully maintained 3-bedroom, 4-bathroom semi-detached home located in the highly sought-after River Oaks community, within top-rated school boundaries.Step inside to a bright, sun-filled living room perfect for relaxing or entertaining. The modern kitchen features stainless steel appliances, a large centre island, breakfast bar, and a cozy eat-in area complete with a gas fireplace—ideal for family meals and gatherings.The fully finished basement offers additional living space and includes a stylish 3-piece bathroom, perfect for a guest suite or home office.Enjoy the convenience of a large, detached double car garage and a prime location just minutes from the GO Station, Oakville Place, parks, top schools, community centres, and all essential amenities. (id:59911)
Sutton Group - Summit Realty Inc.
1160 Main Street E Unit# 414
Hamilton, Ontario
** Including unlimited high-speed internet and Heat & A/C - OVER $150 VALUE ** Welcome to The Delta – new, loft-inspired rental suites in Hamilton's historic neighborhood. Enjoy a bright, open-concept layout and a private balcony for modern living. Key Features: - High-Speed Internet: Bell 1.0 Gbps unlimited internet included, with options to add cable or phone. - Private Rooftop Space: Entertain or relax with barbecues and views of the Hamilton Escarpment. - Spacious Bedrooms: Fits a queen bed comfortably. - Modern Amenities: Dishwasher, microwave, and in-suite laundry. - Geothermal Heating/Cooling: Energy-efficient, with individual thermostat control. - Secure Bicycle Storage: Fob-accessible bike room for convenience. - Convenient Commute: Steps from transit to McMaster, Mohawk College, major hospitals, and highways. - Nearby Amenities: Close to Tim Hortons Field, Ottawa Street’s cafes, shops, and eateries. - Gage Park Proximity: Enjoy its stunning fountain, greenhouse, sports facilities, and vibrant festivals. The Delta isn’t just a home; it’s a lifestyle. Secure your suite today! Some photos are virtually staged. (id:59911)
Platinum Lion Realty Inc.
1 - 67 Lanyard Road
Toronto, Ontario
All utilities are included in this bright and spacious 3 bedroom /1 bathroom home. Available June 1, this lovely property has an open concept floorplan with a combined living room and dining room with a large picture window in the front allowing for lots of light. With hardwood floors throughout, ensuite laundry modern kitchen, and parking for 2 cars (parked tandem), this home is perfectly set up for you! Centrally located, close to major highways (400, 401, 407 , 7, and 27). TTC within walking distance. Neighbourhood filled with schools, parks, restaurants, coffee shops, groceries, banks, churches, doctor's offices and pharmacies. (id:59911)
Royal LePage Real Estate Services Ltd.
Upper - 24 Jessica Drive
Barrie, Ontario
Welcome to this beautifully maintained and spacious family home featuring 4 bedrooms and 2 full bathrooms on the second floor, perfect for a growing family. The main floor includes a versatile room that can be used as a 5th bedroom or a private home office ideal for working from home or accommodating guests.Enjoy cooking in the generously sized kitchen with elegant quartz countertops and ample cabinet space. The open-concept living and dining area offers warm and inviting space for gatherings, while the massive separate family room located above the garage provides the perfect spot for relaxing or entertaining.Step out to the backyard and you'll find a huge wooden deck complete with a gazebo, offering the ideal setup for summer BBQs and outdoor enjoyment.Conveniently located just a minute from Highway 400 and close to all essential amenities including schools, parks, grocery stores, and shopping centers this home truly has it all! Don't miss your chance to lease this spacious, functional, and beautifully designed home in a highly desirable neighbourhood! (id:59911)
RE/MAX Millennium Real Estate
157b Cumberland Street
Barrie, Ontario
Stunning Views of Kempenfelt Bay from Your Own Backyard! Nestled in the heart of Barrie on a quiet cul-de-sac, this exceptional home is just a short walk from beaches, shopping, restaurants, schools, and public transit. MAIN FLOOR: Step inside and be captivated by the open-concept layout, featuring a newly renovated kitchen with stainless steel appliances and a sunlit breakfast area. The large dining room flows seamlessly into the sunken living room, complete with a cozy gas fireplace and a walkout to your private backyard retreat. OUTDOOR OASIS: Unwind in your in-ground pool with a brand-new liner and heater (2024) or soak in the new 3-person hot tub (2024). Multiple seating areas create the perfect space for entertaining, all while enjoying breathtaking views of Kempenfelt Bay. SECOND FLOOR: The expansive primary suite boasts a spa-like 4-piece ensuite and a walkout to a spacious 8'5" x 27' balcony overlooking the pool and bay. Two additional generously sized bedrooms, a 4-piece bath, and a convenient laundry room complete the second floor. LOWER LEVEL- The Ultimate Man Cave: Whether you're hosting at the bar or settling in for movie night in the finished rec room, this basement is designed for relaxation and entertainment. New Garage door 2025. Don't miss your chance to own this incredible home, schedule your showing today! (id:59911)
Century 21 B.j. Roth Realty Ltd.
46 Prince William Way
Barrie, Ontario
A Rare Find in Prestigious Innis-Shore!Welcome to 46 Prince William Way a home that combines refined comfort and function with exceptional design. This fully renovated, designer-upgraded executive home offers 4,400 sq. ft. of beautifully appointed living space, including H-A-R-D-W-O-O-D floors throughout, upgraded kitchen with granite counters, large breakfast area, and family room with gas fireplace and pot lights throughout the entire home. The soaring 16-ft foyer makes an unforgettable first impression. Enjoy the convenience of a chefs kitchen, main floor office, separate dining and living rooms, and a powder room. The second floor features four extra-spacious bedrooms including a primary with two walk-in closets and a designer 5-piece ensuite, with enough space to comfortably accommodate a seating area or home theatre setup. The F-I-N-I-S-H-E-D basement adds a fifth bedroom, full bathroom, large recreation area, and a spa-inspired S-A-U-N-A suite for total relaxation. Outside, enjoy a landscaped backyard with large deck perfect for entertaining or peaceful evenings. Located in the zone for Hewitts Creek Public School the top-ranked school in the area. Close to parks, lake, GO Station, and Friday Harbour. This home truly blends L-U-X-U-R-Y, L-O-C-A-T-I-O-N and L-I-F-E-S-T-Y-L-E. Must See to appreciate the beauty. This Home won't last long!! (id:59911)
Right At Home Realty
7 Golden Eagle Way
Barrie, Ontario
Welcome to 7 Golden Eagle Way in Barrie's family-friendly Little Lake neighbourhood. This all-brick raised bungalow offers 2+1 bedrooms and 3 full baths in a bright, functional layout. Step outside to a spacious two-tiered deck overlooking Osprey Ridge Park -- perfect for relaxing or entertaining. The fully finished lower level features 8' ceilings, large above-grade windows, including a separate side entrance--ideal for guest privacy or extended family living. Neutral finishes throughout create a warm, inviting space that suits a variety of lifestyles. Located within walking distance to schools and just minutes from North Barrie Crossing Shopping Centre, Hwy 400, RVH, and Georgian College. Schedule your viewing today and discover the possibilities! (id:59911)
Zolo Realty
7 Mccann Crescent
Bradford West Gwillimbury, Ontario
Welcome to 7 McCann Crescent- A spacious and stylish family home. Step into this gorgeous executive home, approximately2,500 sqft of above grade space (MPAC) in this meticulously maintained 5 bedroom detached home, nestled in Bradford's prestigious Dream Fields subdivision. Designed with families in mind, this home combines comfort, elegance and convenience in every detail. From the moment you enter the grand double door entrance, you'll be impressed by the 9ft ceilings, gleaming hardwood floors, and the open, light filled layout. The upgraded kitchen features premium cabinetry, quality finishes, and a walk-out to a large backyard patio- perfect for summer entertaining and outdoor dining. Upstairs, you'll find 5 generous bedrooms, easily convert one room to a home office, library, or playroom. California shutters throughout the main and second floors add both style and function. The fully finished basement offers even more living space with a cozy recreational area, wet bar, 4-piecebathroom, additional bedroom, and ample storage- perfect for extended family, guests, or a private retreat, and making the total finished area approximately 3,300 sqft. Enjoy the best of Bradford with easy access to HWY 400, GO transit, top rated schools(Harvest Hills PS, St. Marie of the Incarnation, Bradford DHS, Holy Trinity HS), and nearby parks including Ron Simpson Memorial Park. Whether you're upsizing or finding your forever home, 7 McCann Crescent delivers the space, layout, and location you've been searching for. Don't miss this opportunity to own in one of Bradford's most sought after communities. (id:59911)
Century 21 Leading Edge Realty Inc.
C317 - 38 Simcoe Promenade S
Markham, Ontario
Welcome to Gallery Square by Remington Group, located in the heart of Downtown Markham! This rare1195sft 3 bedroom, 2-bathroom unit features a massive 300sq.ft. L-shaped terraceideal for outdoor entertaining. Sun filled southwest corner. Enjoy a modern open-concept layout with premium built-in appliances, a center island, floor-to-ceiling windows, and laminate flooring throughout. GO Station, Viva Transit, Cineplex VIP, T&T Supermarket, restaurants, and more. Quick access to Hwy 407/404.Building amenities include 24/7 concierge, gym, media room, lounge, visitor parking, and more.Dont miss this one-of-kind corner suite with exceptional outdoor space (id:59911)
RE/MAX Imperial Realty Inc.
302 - 2 Briar Hill Heights
New Tecumseth, Ontario
Welcome to the award winning, adult lifestyle community of Briar Hill. This inviting unit boasts a modern kitchen equipped with stainless steel appliances, granite countertops, a stylish backsplash, and a convenient breakfast bar - perfect for casual dining. Enjoy the ease of an ensuite laundry and top floor balcony views of the rolling countryside. The Briar Hill community center is filled with activities, close to walking trails, golfing, restaurants and more! (id:59911)
Keller Williams Realty Centres
101 Spruce Avenue
Richmond Hill, Ontario
Elegance and Sophistication Custom-Built Luxury Home in the sought-after South Richvale neighbourhood. This open-concept spacious main floor offers an office/Library that provides a refined workspace for the family. It boasts waffeled and caufer ceilings in the formal living and dining rooms offering the perfect setting for upscale gatherings The gourmet kitchen is complete with Thermador built in appliances, Quarts counter top,3 sinks in the kitchen, serving and pantry area, all custom built in cabinets and wood work also crystal chandlers and lighting through out the home. hardwood floors, premium ceramic tiles,2 Furnaces and 4 fireplaces. Beautiful oak staircase with a Picture window to bring in ample lighting throughout the day.Leading to the 2nd floor,4 bedrooms with hardwood throughout bedrooms with full ensuite and walk-in closets. Beautiful master bedroom with French Balcony, fireplace, custom walk-in closet, and luxury bathroom with massage jets in the shower, stand-alone bath, and vanity. Basement has a separate apartment fully finished with Kitchen, living, and dining with heated flooring and 2 bedrooms, full washroom, and ensuite laundry, Large windows, and Double garden doors to access the back porch and yard. Can be used as an in-law suite. The front yard features stone interlocking all around to the backyard and a big deck off the main floor family room and breakfast area. For added convenience, this beautiful home includes an elevator, making it perfect for multi-generational living. Close to the Mall,407, Go Bus, Viva, and transit. (id:59911)
Century 21 Atria Realty Inc.
20 Barrow Avenue
Bradford West Gwillimbury, Ontario
Welcome to the prestigious Green Valley Estates Community in South Bradford! This luxurious "Model home" exudes elegance & class, situated in an exclusive family-oriented neighborhood. You'll be captivated by the stunning curb appeal created by the coordinated brick & stonework. Entering through the sunken foyer, you'll be wowed by the openness & intricate details of this approx 2840 sqft home, including pot lights, beautifully crafted crown molding, & wide plank hardwood flooring throughout. The dining room, designed with a tray ceiling & pot lights, is perfect for entertaining, offering ample space for friends family. It seamlessly opens to the family room, featuring a custom-crafted coffered ceiling & cozy gas fireplace, ideal for movie nights. The kitchen is a showstopper, boasting large porcelain tiles, a chef's setup with stainless steel appliances, 40-inch gas stovetop, built-in exhaust fan, extended cabinetry, &large pantry. Under-cabinet lighting & granite countertops add to the kitchens allure. The spacious eat-in area leads to a covered portico with a gas BBQ hook-up. A beautifully detailed wood staircase with iron pickets leads to the 2nd floor, where you'll find 4 spacious bedrooms. Two of the bedrooms feature large walk-in closets & share a Jack & Jill bathroom, while a guestroom offers a private 4-piece ensuite. The master bedroom is a true retreat, complete with tray ceiling, pot lights, large walk-in closet, 5-piece bath featuring a raised vanity, quartz countertops, & large glass shower. The laundry room is open & bright, equipped with cabinetry &a taller height sink. The property boasts high-end details, including custom drapery throughout, a built-in speaker system on the main floor, quartz bathroom vanities, exterior pot lights, an interlocking driveway, & a fully fenced backyard. Within walking distance to excellent schools & parks an just a 5-min drive to Bradford GO Station & Highway 400. Don't miss out on this exquisite property! (id:59911)
Century 21 Heritage Group Ltd.
601 - 575 Conklin Road E
Brantford, Ontario
Experience refined living in this brand-new, 2-bedroom + study corner condo at the state-of-the-art Ambrose Condos in West Brantford, where modern elegance meets everyday functionality. This premium unit features an expansive 250 sq ft wrap-around balcony perfect for entertaining or enjoying peaceful views of the landscaped surroundings. Inside, the open-concept layout seamlessly connects the living, dining, and kitchen areas, filled with natural light through floor-to-ceiling windows. The kitchen impresses with stainless steel appliances, sleek cabinetry, and high-end finishes that continue throughout the bathrooms. The versatile study offers an ideal space for a home office or reading nook. Both bedrooms are bright and spacious, with the primary bedroom featuring its own private ensuite. Enjoy an exceptional list of amenities, including a movie theatre, yoga and fitness studio, rooftop terrace with garden, outdoor running track, chef's kitchen lounge, party room, pet wash station, and more. Includes 1 underground parking space and a private storage locker. Conveniently located near parks, schools, trails, shopping, and highway access this stunning unit offers the perfect blend of comfort, luxury, and location in West Brantford. (id:59911)
Real Broker Ontario Ltd.
37 Saint Avenue
Bradford West Gwillimbury, Ontario
Welcome To 37 Saint Ave Bradford!! Gorgeous Detached 2 Storey Home With 4 Bedroom, 4 Washroom And 2 Car Garage Located In A Desirable Corner Lot. It Provides Ample Space For Family Living. Beautiful Updated Kitchen Is A True Show Piece. Featuring Sleek Cabinetry, Modern Appliances, Quartz Countertops, Undercabinet Lighting And Spacious Layout Perfect For Cooking And Entertaining. With Abundant Natural Light Throughout And A Prime Corner Lot Location, This Home Offers Both Privacy And Curb Appeal, Making It The Perfect Retreat For Comfortable Living. The Fully Finished Basement Is A Highlight, Complete With Wet Bar, Cantina, Recreation Room And Versatile Hobby Room - Ideal For Relaxation. The backyard Features An All Brick Built-In BBQ With Pizza Oven, A Log Shed With Hydro And Is Fully Fenced Making It Perfect For Entertaining. Garage With Mezzanine Loft And Extra Wide Doors. Located Minutes from Hwy 400, Walking Distance to Public and Catholic School. No Sidewalk. This home Is Perfectly Situated For Families. Must Look This Property. Pls Show & Sell. (id:59911)
Homelife Maple Leaf Realty Ltd.
69 Marlin Court
Newmarket, Ontario
Welcome to 69 Marlin Court A Hidden Gem with Endless Potential! Nestled on a quiet, family-friendly court in a sought-after Newmarket neighbourhood, this detached home sits on a generous pie-shaped lot with a fully fenced backyard perfect for kids, pets, and future entertaining. This property offers tremendous value for buyers with vision and skills to transform it into a dream home. The side entrance provides excellent potential for a basement apartment or in-law suite, adding flexibility and income potential.Whether you're an investor, contractor, or first-time buyer looking to build equity, this is your opportunity to create something special.Home is being sold in 'as-is, where-is' condition. Bring your personal touches and make this home shine. (id:59911)
Coldwell Banker The Real Estate Centre
38 Ian Drive
Georgina, Ontario
Gorgeous 3-Bedroom 3 Bathroom 2-Storey Family Home Located In Desirable Simcoe Landing, Just Minutes To Beautiful Lake Simcoe With Convenient Access To Hwy 404! Featuring A Stunning New Hardscaped Walkway (13K) & An Inviting Covered Front Porch Which Welcomes You Inside To A Large Foyer With Double Door Entry & Opens Into A Sun-Filled Living Room/Dining Room Combo W/Hardwood Flooring, Large Windows & Cozy Gas Fireplace. The Spacious Eat-In Chef-Size Kitchen Is Complete With A W/O To Private Back Deck & Fully Fenced Backyard W/No Neighbours Behind!! Built-In Direct Access to Large Double Garage W/Parking For 2 Vehicles Plus A 4 Car Driveway W/No Sidewalks Provides For Ample Parking & Space For Guests. The Second Level Offers A Large Primary Suite Complete W/5 Pc Ensuite Bath W/Soaker Tub & A Walk-In Closet Plus 2 More Ultra Spacious Bedroom & Another Full Bathroom. Includes Newer Roof, Fresh Paint Throughout & So Much More!! Located Close To All Amenities, Schools, Parks, Rec Centre, Beaches, Walking Trails, Hwy 404 & More! (id:59911)
Real Estate Homeward
826 - 18 Uptown Drive
Markham, Ontario
Welcome Home To This Fantastic 2 Bed 2 Bath Corner Unit at Riverwalk East In Downtown Markham. This Modern Suite Offers 859 Sq. Ft. Of Living Space Plus Wraparound Balcony. The Open-Concept Living And Dining Areas Are Filled With Natural Sunlight. The Kitchen Features Stainless Steel Appliances, Backsplash, And Sleek White Countertops. The Primary Bedroom Features A Walk-In Closet And 4-Piece Ensuite, While The Second Bedroom Offers Oversized Windows, A Large Closet & Access To A 3-Piece Bathroom. Underground Parking and Storage Locker Is Included. This Building Offers 5-Star Amenities Including 24-Hour Security, Fitness Center, Indoor Pool, Theatre, Games Room, Party Room, Guest Suites, And Visitor Parking. Located Minutes From The 404/407, Unionville GO Station, Shopping, Dining, And Top Schools Like Pierre Elliott Trudeau High School And Unionville High School. (id:59911)
Right At Home Realty
