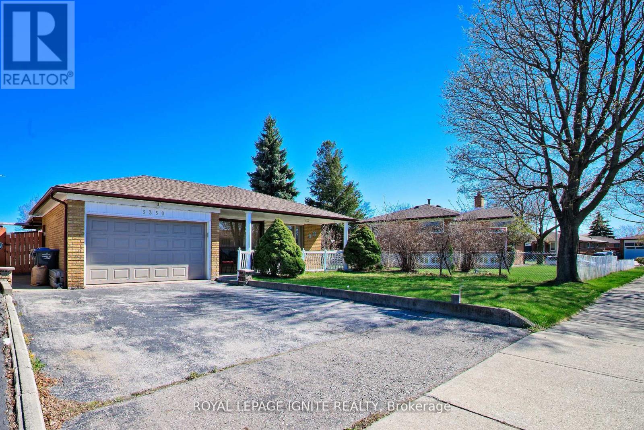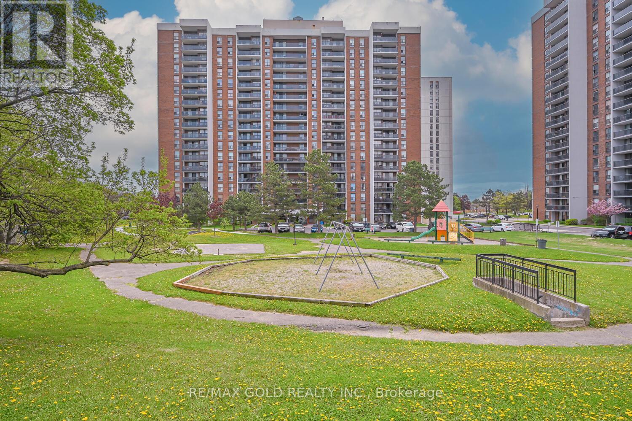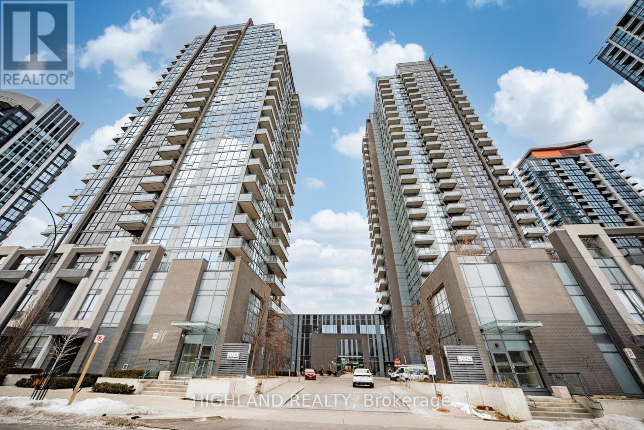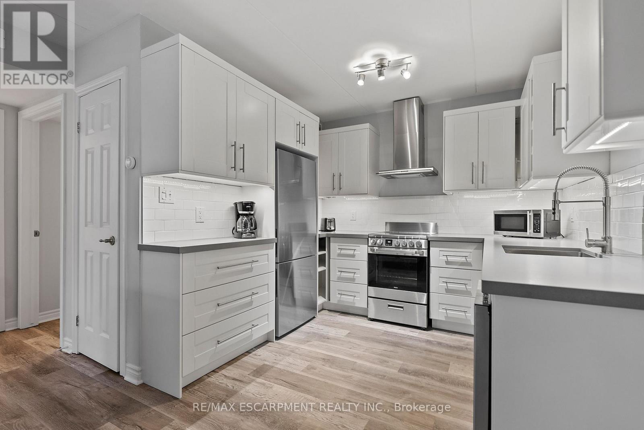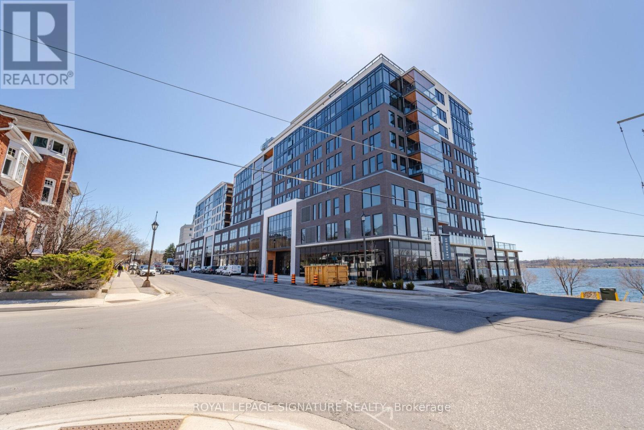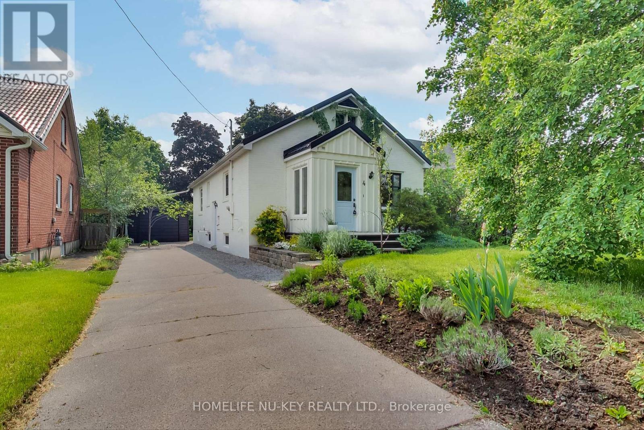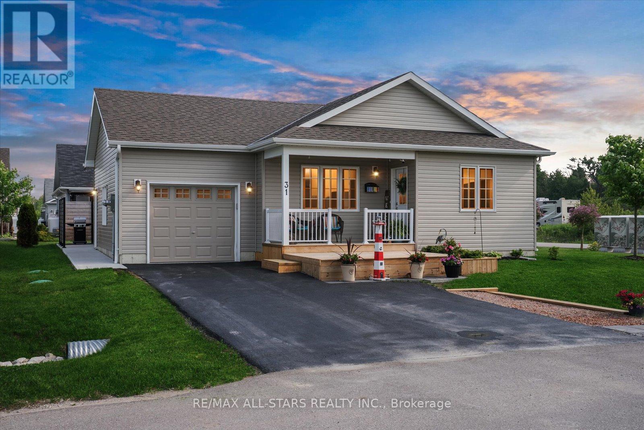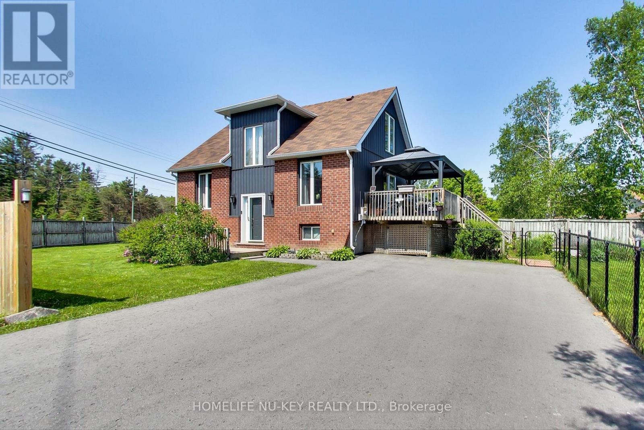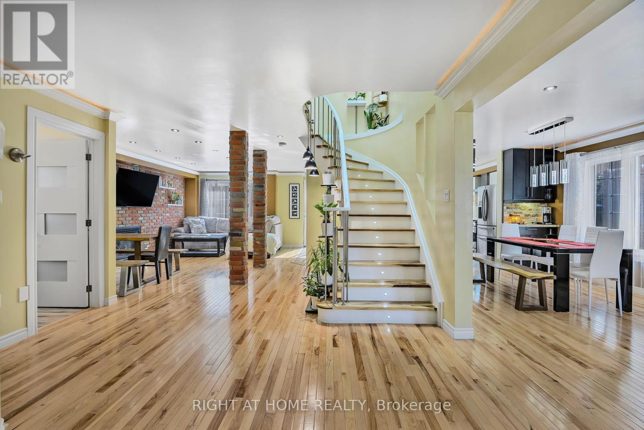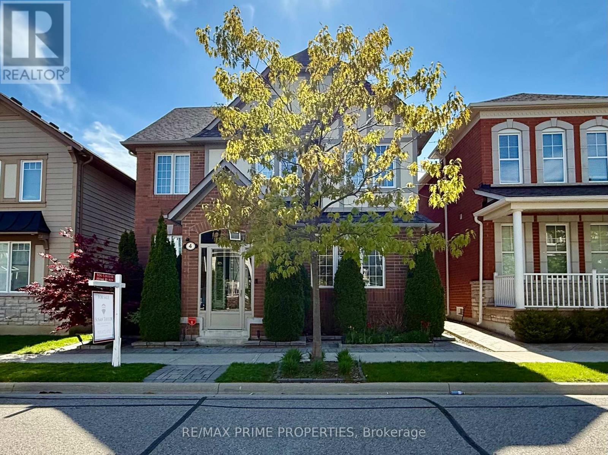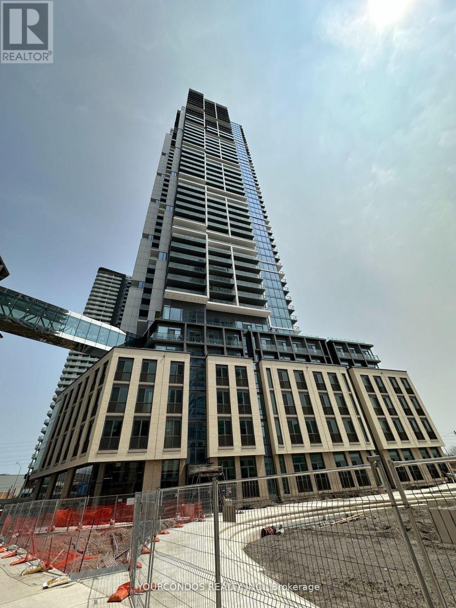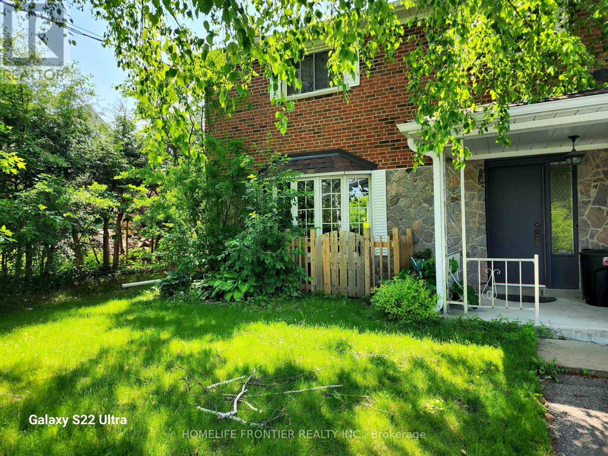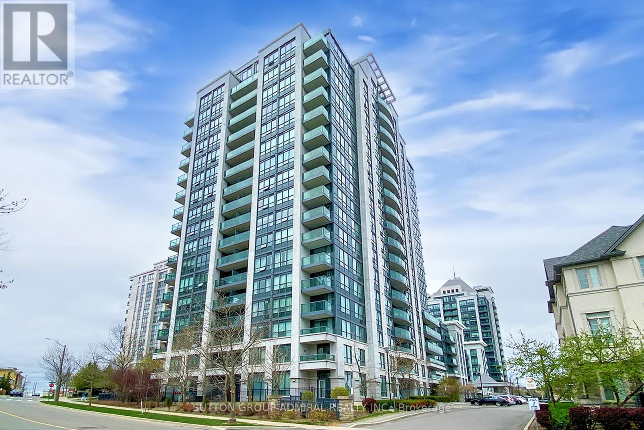3350 Lehigh Crescent W
Mississauga, Ontario
Welcome to this fantastic backsplit property in the heart of Malton! This spacious, well-kept home is situated on a huge lot(50' x 120') and features 3 separate entrances, offering great rental potential. Enjoy good-sized rooms, including a primary bedroom with a 2-piece ensuite. spacious backyard with beautiful paved/covered patio, and a walkout separate entrance to the basement. Prime location with easy access to the Go station, transit, and major highways. Pride of ownership with original owners. A must-see property. (id:59911)
Royal LePage Ignite Realty
1013 - 30 Shore Breeze Drive
Toronto, Ontario
Eau Du Soleil 2 Bedroom & 2 Washroom Corner Unit With 823Sft Plus 350Sft Wraparound Balcony. 11Ft Ceilings With Floor To Ceiling Windows. Walkout To The Balcony From Living Room And Both Bedrooms. Granite Counter Tops And Upgraded Full-Sized Appliances. 24 Hours Concierge And Two Floors Of World Class Amenities. Incl Salt Water Pool, Sauna, Gym, Yoga& Pilates Studio, Terrace, Bbq, Party Lounge, Theater Room, Party/Meeting Room, Rooftop Deck/Garden, Guest Suite (id:59911)
Homelife/miracle Realty Ltd
403 - 21 Knightsbridge Road
Brampton, Ontario
Amazing 2 Bedroom Condo On 4th Floor. Footsteps Away From Bramalea City Centre, Public Transit, Library, Schools. (id:59911)
RE/MAX Gold Realty Inc.
54 - 2170 Bromsgrove Road
Mississauga, Ontario
Discover this fully renovated 2-bedroom, 2-bathroom turn-key townhome offering an ideal open plan, stunning finishes throughout, direct access to garage parking, fully fenced backyard backing onto a playground, nearly 1,300 sq ft of stylish, low-maintenance living in one of Mississauga's most desirable communities. Enjoy updated kitchen & baths, appliances, 3/4" engineered hardwood, 3 HVAC systems for heating and cooling, and landscaped backyard! The expansive living and dining area with east exposure for plenty of sunlight includes a custom feature wall with built-in sideboard and extra large pantry for incredible storage, while the sleek modern kitchen boasts a large Center island, stainless steel appliances and stunning white cabinetry offering ample storage. Step outside to your private backyard retreat, fully fenced with a deck, garden, and gate leading directly to the playground. Enjoy two large east-facing bedrooms, both filled with natural light. The primary bedroom includes a walk-in closet and access to a renovated hall bath, while the second bedroom offers a large closet and a walkout to a private balcony overlooking the park. The oversized laundry room is equipped with a sink, built-in cabinetry, and abundant of storage. Unmatched convenience includes direct access to your parking space in the garage. Stay comfortable year-round with 3 efficient HVAC wall units for heating and cooling (one on main level and one in each bedroom). Residents-only features include a private walking path from the complex to Clarkson GO Station, a party room, playground, and pet-friendly living. Park access is just outside your backyard gate, and water and cable are included in the maintenance. Minutes to Clarkson Community Centre which includes a library, arena, gym, kids outdoor water play area and kids programs, easy access to shopping, dining and waterfront parks, QEW, Clarkson Village, Rattray Marsh, Erindale Park and waterfront trails. *Ask about 2nd parking options* (id:59911)
Royal LePage/j & D Division
1319 - 5033 Four Springs Avenue
Mississauga, Ontario
Bright & Stylish Corner Unit in Prime Location | Steps to Future LRT & Square One! Incredible opportunity to own this sun-drenched, luxury corner condo featuring 2 spacious bedrooms and 2 full bathrooms! Offering over 800 sq.ft (763 sq.ft interior + balcony), with stunning floor-to-ceiling windows that flood the space with natural light * Property Highlights: Modern, open-concept layout designed for comfortable urban living. * Prime location just steps to the upcoming LRT Station, Walking distance to Square One Shopping Centre, Celebration Square, and top amenities, Quick access to major highways (403, 427, 401, 410), GO Station, library, City Hall, parks, and highly-rated schools Building (id:59911)
Highland Realty
204 - 1810 Walker's Line
Burlington, Ontario
Welcome to 1810 Walkers Line, Unit 204 a beautifully renovated 1 bedroom plus den condominium located in a quiet and well-maintained Burlington neighbourhood. This bright and spacious unit features an open-concept layout with newly installed flooring, a modern kitchen with granite countertops, and an updated bathroom. The den provides a versatile space ideal for a home office or guest area. Thoughtful upgrades throughout make this home completely move-in ready. The unit also comes equipped with one underground parking spot for added convenience. Located close to parks, shopping, restaurants, and major highways, this property is a standout opportunity that wont last long. (id:59911)
RE/MAX Escarpment Realty Inc.
722 - 185 Dunlop Street E
Barrie, Ontario
**AVAILABLE AUGUST 1st** Lakeside Luxury at 185 Dunlop St E #722, Barrie! Welcome to This Stunning 2-Bedroom Condo Offering an Open-Concept Layout with Floor-to-Ceiling Windows. The Bright Living and Dining Areas Are Perfectly Complemented by a Modern Kitchen Featuring Quartz Countertops, High-End Fisher & Paykel Stainless Steel Appliances, and a Cozy Breakfast Nook. The Spacious Primary Bedroom Includes a Large Walk-In Closet and a Stylish 3-Piece Ensuite, While the Second Bedroom Offers Flexibility for Guests or a Home Office. Located in a Scandinavian-Inspired 10-Storey Boutique Building, This Unit Comes with Access to Incredible Amenities Designed to Impress. Enjoy the Open-Air Rooftop Lounge with Fire Pits and BBQ Stations, the Grand Lakeview Room with Soaring Windows, a Full Spa with Sauna and Hot Tub, a Fully Equipped Fitness Centre, and a Private Dock with Water Toys. Just Steps from Downtown Barrie's Restaurants, Boardwalk, Lakeside Trails, and Seasonal Events, This Is Resort-Style Living in the Heart of the City. An Exceptional Lifestyle. A Must-See Opportunity. (id:59911)
Royal LePage Signature Realty
4 Mulholland Street
Barrie, Ontario
Charming Brick Home Steps from Barrie's Waterfront! Located on a quiet cul-de-sac just a short walk to Barrie's waterfront, parks, and vibrant downtown, this character-filled home offers a unique blend of vintage charm and modern upgrades. A bright and sunny foyer welcomes you into the thoughtfully designed main floor featuring an updated kitchen with maple cabinetry, island, and a distinctive tin backsplash. Rich wood flooring, exposed beams, and barn-style accents add warmth and style throughout the open-concept living and dining area. The main level includes two bedrooms and an updated 4-piece bath, with the primary suite featuring a sliding walkout to the fully fenced backyard perfect for enjoying peaceful mornings without leaving bed. There's an unfinished attic that spans the length of the home, offering incredible potential for a third bedroom, loft, or private suite. The lower level includes a separate entrance, finished living area, large bedroom, 3-piece bath, and a rough-in ready space ideal for adding a kitchen to create an in-law suite or income-generating unit. Outside, enjoy a landscaped yard with stone patio and detached garage (used as workshop) complete with built-in workbench perfect for hobbyists or extra storage. Ideal for first-time buyers, downsizers, or investors looking for a turn-key property near the lake and downtown amenities. (id:59911)
Homelife Nu-Key Realty Ltd.
31 Reynolds Drive
Ramara, Ontario
Immaculate Upgraded 2 Bedroom, 2 Full Bathroom, Desirable Raised Bungalow Located On A Premium Landscaped Corner Property In Coveted Lake Point Village! Ample Curb Appeal & A Delightful Covered Front Porch & 2-Tier Deck Welcome You Inside To A Large Foyer & Spacious Entry Way. Very Well-Appointed Floor Plan Offering A Large Sun-Filled Living Room, A Gorgeous & Tastefully Finished Eat-In Kitchen With Quartz Counters, An Under-mount Sink, Plenty Of Cabinetry & Storage Space, Modern Tones & A Walk-Out To The Yard. Large Primary Bedroom Suite With Ensuite Bath, Walk-In Closet & Built In Shelving. Easy-Care Luxury Vinyl Flooring Throughout. B/I Direct Access To A Beautifully Finished Attached Garage & Man-Cave Complete With Custom Fine Finish Pine Feature Wall. Convenient Main Floor Laundry. Backyard Features a Bonus Outdoor Poured Concrete Patio, An Upgraded Privacy Screen With Bbq Area & Stunning Custom Built Cedar Shed. Large 4ft Crawl Space Provides For An Abundance Of Storage. Pride Of Ownership Exudes Inside & Out This Meticulously Maintained & Well Cared For Home. Located Close To Beaches, Provincial Parks, Schools, Just 15 Minutes To Orillia, Casino Rama & So Much More! Enjoy All The Fabulous Extras Lake Point Village & Community Has To Offer! (id:59911)
RE/MAX All-Stars Realty Inc.
3337 Beckett Place
Severn, Ontario
This stunning 2-bed, 2-bathroom, home is only a few minute walk to the beautiful Lake Couchiching, and even has a view of the lake from your bedroom window! With easy access to Hwy 11, this home becomes a commuters dream; if you're heading South to Orillia, Barrie or beyond, or heading Northbound to cottage country, this location is the perfect place to call home! Have pets? well be at ease with this fenced backyard perfect for those furry friends to play! Love to relax outdoors or entertain family and friends? This home is perfectly laid out with the flow from kitchen and dining area, to your large living room, through the sliding door and out onto your raised deck. The backyard also comes with an awesome fire pit and a secondary private stone patio. Summers don't get much better than that! This home is minutes away from the World Famous Webers BBQ grill and the Candy Shoppe, for all those with a sweet tooth! Don't miss the opportunity to call 3337 Beckett Place HOME! (id:59911)
Homelife Nu-Key Realty Ltd.
204 Bayshore Drive
Ramara, Ontario
Unique Opportunity to create your summer cottage or full time home. This waterfront lot in nestled in the Bayshore Village waterfront Community. Walk to Bayshore Village clubhouse, golf course, tennis courts, swimming pool, mariners, optional Association fees to enjoy the Village approx $1000/Yr. Community living at its finest. Survey available of this huge vacant land. (id:59911)
RE/MAX Prime Properties - Unique Group
207 - 1 Chef Lane
Barrie, Ontario
Welcome To Bistro 6 Condo Complex, Awesome South East Barrie Location, Walking Distance To The South Barrie Go Station, , 2 Bedroom 2 Bathrooms, Open Concept Floor Plan, Laminate Flooring, Includes Fridge, Stove, Undercounter Dishwasher, Microwave and Stacking Washer and Dryer, Insuite Laundry, 1 Under Ground Parking Space, Several Amenities Included Such As Play Area, Basket Ball Court, Community Fitness Centre, Outdoor Kitchen With Pizza Oven and Barbeque, Community Kitchen With Spice Library, Immediate Possession Available,Directions (id:59911)
Royal LePage First Contact Realty
15 Black Willow Drive
Barrie, Ontario
PRICE TO SELL!! Welcome to this stunning all-brick two-story home located in Barrie's desirable south end, just a short walk to both elementary and secondary schools. This beautifully upgraded residence offers a bright, open-concept main floor featuring hardwood and porcelain flooring, a custom gas fireplace framed by decorative brick, and elegant crown molding with integrated lighting. The gourmet kitchen boasts an extended island with a secondary sink, perfect for meal prep and entertaining. The breakfast area opens directly to a professionally landscaped designer backyard, creating a seamless indoor/outdoor living experience. Upstairs, natural light pours in through a skylight above the main staircase, complemented by modern stair lighting. Each bedroom features custom decorative walls, adding style and character throughout. Additional highlights include a central vacuum system, tankless water heater, and abundant storage in the oversized garage. The beautifully manicured front yard offers exceptional curb appeal and accommodates parking for five vehicles. The fully finished basement offers a private separate entrance and is ideal for extended family or potential in-law living. It includes a full kitchen, spacious living room, two bedrooms, private laundry, a full washroom, and dedicated storage space, providing comfort, privacy, and functionality. This move-in-ready home is a rare opportunity in one of Barrie's most family-friendly neighborhoods. (id:59911)
Right At Home Realty
152 Grenadier Crescent
Vaughan, Ontario
Brightt - Spacious - Vacant 5 bedroom detached brick dwelling with 3 full washrooms on 2nd floor - 3,571 square feet as per MPAC plus 1,315 square feet finished lower level with huge recreation room, guest bedroom, sauna, wet bar and 3-piece washroom. Access to garage from main floor laundry room. (id:59911)
Sutton Group-Admiral Realty Inc.
4 Wagon Works Street W
Markham, Ontario
We Guarantee you will be Overwhelmed by the Awesomeness of this Chic, sophisticated 4-bedroom detached home in New Cornell Village. You'll feel like you're living in a show-home. Walk into the main floor and be greeted by 9' smooth ceilings, and sleek hardwood floors. Decadently upgraded Kitchen with beautiful, large granite island, and chef's desk Enjoy your home cooked meals or gourmet deliveries at the island seating area or in the sunny breakfast room. The Butler's pantry is the ideal place to house small appliances or provide extra prep space, and is a perfect pass-through to a front room that can be used as a formal dining or living room. Right off the front hall is a private office/den with a big window overlooking the street. You'll love the expansive family room with gas fireplace and sunny west-facing bow window. A main floor laundry/mud room offers lots of storage and direct access to the 2-car garage. The second floor has 4 bedrooms, all with large windows to bring in lots of natural light. The primary suite has a 4-piece ensuite and a spacious walk-in closet plus a second closet. This home offers plenty of storage including a conveniently located double-door linen closet in the hallway. Its lovely inside and out! From the kitchen, walk out to the delightful courtyard backyard offering a couple of seating areas. A bonus: the large corral-style gate can be opened to provide additional parking spots.Ideally located walking distance to parks, schools including highly ranked Bill Hogarth SS, Markham Stouffville Hospital, Cornell Community Centre with pool and library, and the Cornell Bus Terminal. A short drive to highway 407, and the shops and restaurants of Main Street in Old Markham Village. (id:59911)
RE/MAX Prime Properties
1002 - 7890 Jane Street
Vaughan, Ontario
Welcome To Transit City Condos Near Jane & Highway 7. Split 2 Bedroom And 2 Full Bathroom Corner Unit With South/West Exposure. 699 Sf Of Interior Living Space Plus 118 Sf Of A Large Balcony. Laminate Flooring And Smooth Ceiling Throughout, Stylish Modern Kitchen With Build-In Appliances And Backsplash. Floor To Celling Windows. Bright And Open Concept Layout. Amazing Building Amenities: 24 Hours Concierge, Gym, Workplace, Yoga Space, Games Room, Library, Spacious Party Lounge And Much More. Enjoy The Convenient Location: Steps To Ttc Subway Station And Bus Station. Easy Access To Hwy 400 & 407. Minutes To Shopping Mall, Ikea, Costco, Walmart And York University. (id:59911)
Yourcondos Realty Inc.
167 Winlane Drive
Whitchurch-Stouffville, Ontario
Welcome to 167 Winlane Dr, Stouffville A Stunning Family Home in a Prime Location! This beautifully designed detached home with a finished basement offers 4+2spacious bedrooms and 4+1 bathrooms in a highly sought-after neighborhood. Impeccably maintained, this home features a functional layout filled with abundant natural light.9' Ceilings on the main floor! Natural Oak Hardwood Flooring throughout! Oak Staircase! Spacious Living Room with a 13' ceiling (id:59911)
Royal LePage Ignite Realty
126 Worthing Avenue
Markham, Ontario
Exquisite Fully Renovated Detached Home in Prime Location Ideal for First-Time Buyers & Investors! Welcome to this stunning, fully renovated detached residence offering approximately 3,700 sq. ft. of luxurious living space. Boasting 9-foot ceilings on the main floor and an impressive open-to-above living room, this home exudes elegance and spaciousness. The main level features gleaming hardwood floors and energy-efficient pot lights throughout, creating a warm and inviting ambiance. The gourmet kitchen is equipped with stainless steel appliances and quartz countertops. A rare find, the finished basement includes three ensuite bedrooms, a full kitchen, separate laundry, and a private entrance. Ideal for rental income or extended family living. Step outside to a professionally landscaped yard with vibrant flower beds, perfect for relaxation and entertaining. Situated in a prime location, this home is just minutes from Pacific Mall, T&T Supermarket, and a variety of amenities. This move-in-ready gem combines comfort, style, and convenience. Don't miss this exceptional opportunity! Schedule your private tour today. (id:59911)
RE/MAX Excel Realty Ltd.
8 Couperthwaite Crescent
Markham, Ontario
Welcome to 8 Couperthwaite Cres., a stunning executive residence nestled on a quiet, family friendly crescent in the prestigious Unionville community where refined living meets everyday functionality. Boasting 4+2 bedrooms and 4 bathrooms, this home blends timeless design with upscale finishes to offer a truly elevated lifestyle Step into a sun-filled foyer beneath a soaring staircase window and admire the brand-new floors (2025), a restyled staircase ( 2025), and the flowing layout that effortlessly connects each living space. The open living and dining rooms are ideal for hosting elegant dinners or sophisticated gatherings. The custom eat-in kitchen features premium porcelain tile, quartz countertops, stainless steel appliances, a breakfast bar, and walk-out to a gazebo-covered deck overlooking a serene, pool-sized backyard a blank canvas for your outdoor oasis. Enjoy evenings by the fire in the adjacent family room, or host with ease in the formal dining area. Upstairs, the primary suite boasts a luxurious 3- piece ensuite and walk-in closet, while three additional bedrooms boasts gleaming floors, Mirror closet doors and share a beautifully renovated brand new 4-piece bathroom ( 2025). The fully finished basement level provides ultimate flexibility: 2 bedrooms, a second kitchen, laundry, rec room/ flex space, and a full bath ideal for in-laws, guests, or a home business. Unbeatable location with top ranking schools. Minutes to Hwy 407 and 404, Unionville Go, First Markham Place, Markham Civic Centre, Flato Markham Theatre, Toogood Pond, Historic Main Street Unionville, DownTown Markham , YMCA and York University Markham Campus. Close to Markville Shopping Mall and Whole Foods. Fantastic opportunity to make this your family dream home. (id:59911)
Royal LePage Terrequity Realty
1717 - 56 Andre De Grasse Street
Markham, Ontario
Location Location Location, Brand New 1+1(2end BdRoom) Condo At Gallery Towers In Center Markham Down Town! 9-Ft Ceilings, Large Windows, Stylish Laminate Flooring, Open Concept Kitchen With Sleek Granite Countertops, Built-In Appliances. North Clear View. Mints To VIP Cineplex, Restaurants, York University, Shops, Banks And More. Easy Access To Hwy 7, 407 & 404, Go Transit And Viva. **Move-In Ready** (id:59911)
Goldenway Real Estate Ltd.
Bsmt - 764 Gorham Street
Newmarket, Ontario
Renovated Legal 2 Bedroom Apartment. Vinyl Flooring, Pot Lights, Stainless Steel Appliances. Absolutely ready to move in. En-Suite Laundry, Side Separate Entrance, Great Layout In A Good Family Neighborhood. Walk To Everything You May Need, Public, Catholic & French Immersion Schools, Hospital, Main street and Downtown Newmarket, Transit & Amenities. This is a Legal Basement Apartment. (id:59911)
Homelife Frontier Realty Inc.
1509 - 20 North Park Road
Vaughan, Ontario
Welcome to this stunning, sun-filled condo in the heart of Thornhill! This spacious 1+1 bedroom unit offers breathtaking unobstructed views and a thoughtfully designed open-concept layout. The modern kitchen features granite countertops and stainless steel appliances, while the large den is perfect for a home office or guest area. Includes conveniently located parking and a rare oversized locker. Enjoy premium building amenities including a fitness centre, indoor pool, party room, and 24-hour concierge. Steps to Promenade Mall, restaurants, parks, public transit, and top-rated schools. This is the perfect home for professionals, first-time buyers, investors, or downsizers seeking a low-maintenance lifestyle in a prime Thornhill location. A must-see! (id:59911)
Sutton Group-Admiral Realty Inc.
15 Hawksbury Road
Markham, Ontario
This exquisitely renovated home received a complete high-quality upgrade in 2023, covering everything from the roof to the basement. The main floor boasts 9-foot ceilings and an open-concept luxury layout, creating a bright and airy atmosphere. The entire house features beautiful engineered hardwood flooring, with a seamless living and dining area complemented by an elegant curved staircase.The modern kitchen comes with upgraded cabinetry, premium stainless steel appliances, and a spacious center island with a breakfast bar that overlooks the landscaped backyard. The generous primary bedroom includes an ensuite bathroom and a custom walk-in closet combination. The fully finished basement offers a recreation area, an additional bedroom, and a full bathroom.The backyard features thoughtful landscaping with excellent drainage. Ideally situated within walking distance to Bur Oak Secondary School, parks, and transit bus station, this home offers convenient access to all amenities for comfortable living. Move-in ready. Dont let this dream home slip away! (id:59911)
RE/MAX Excel Realty Ltd.
18 Condor Way
Vaughan, Ontario
Very well maintained Gorgeous Home In Prestigious Kleinburg Estates offering almost 4400 sf livable space! *Rental Potential - Separate Entrance to basement which is newly fancy and functionally finished with wet bar/huge game/exercise room/bedroom/ensuite washroom. $250K In Upgrades - Handscraped Hardwood floor through out, Custom Silhouette Blinds, 10' Ceiling On Main, main floor office, Coffered & Waffled Ceiling, 4 2nd floor bed rooms with 2 ensuites washrooms and one semi-ensuite plus one underground bed room with ensuite. Interlock Driveway, Dbl Door Entrnc, Upgrd Chandlier & Light Fixtures, Security/Cameras/Ring, His/Hers Walkinclst W/ Custom Built-Ins. Gourmet Kit W/ Wolf & Subzero Appliances, B/I Microwave, Extended Uppers, Brkfst Island, Custom Bsplash. (id:59911)
Right At Home Realty
