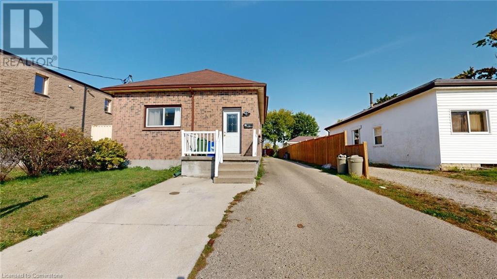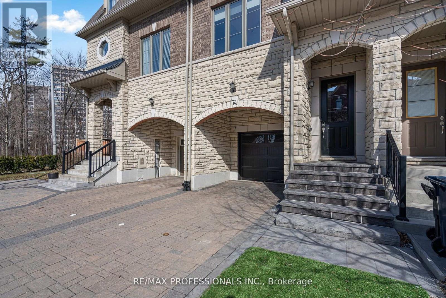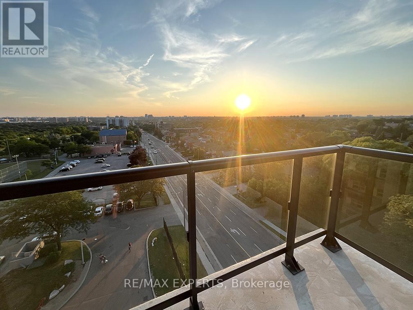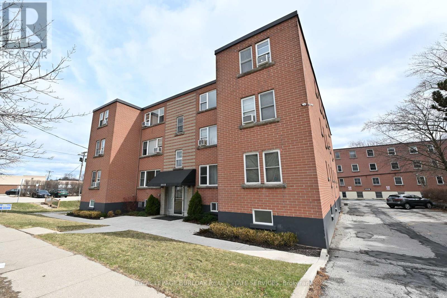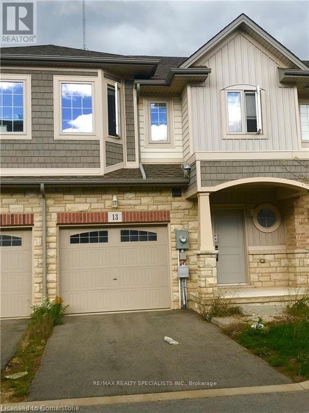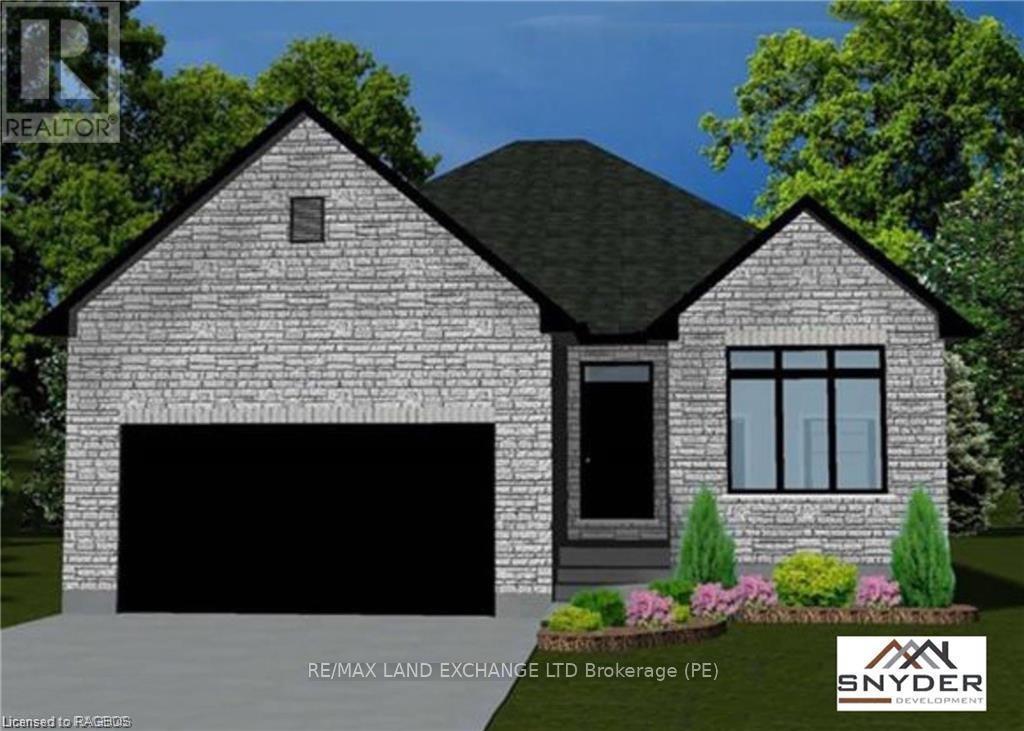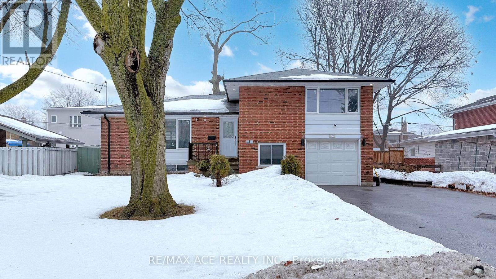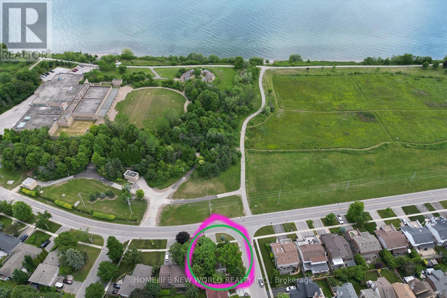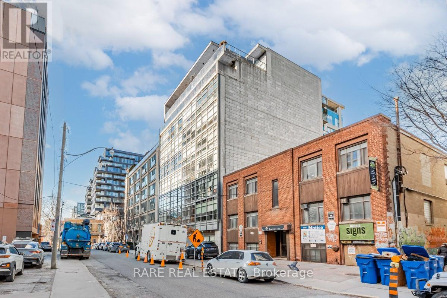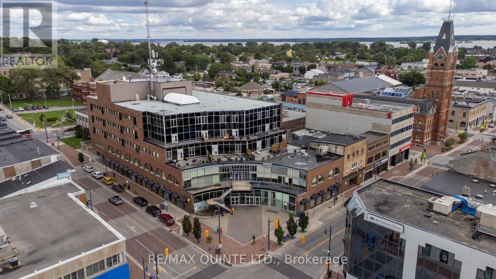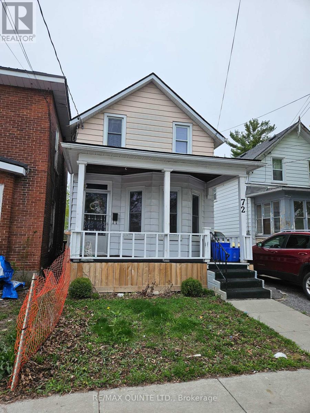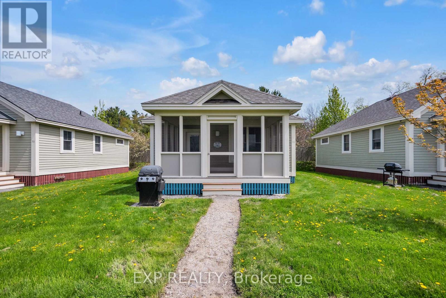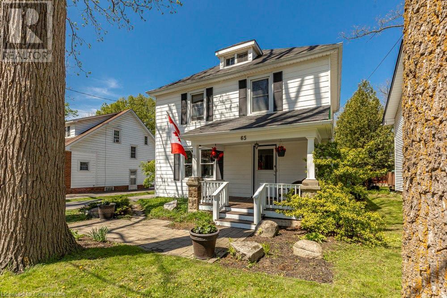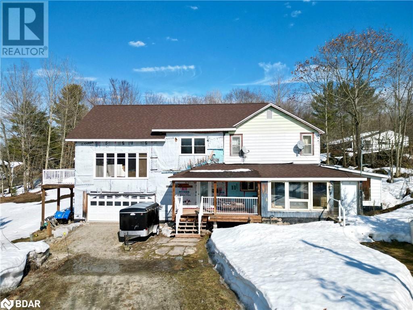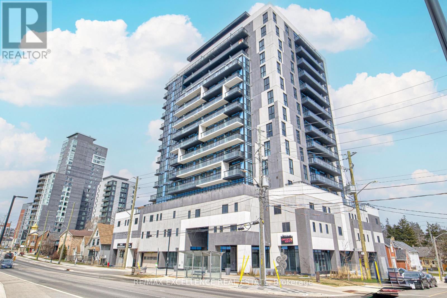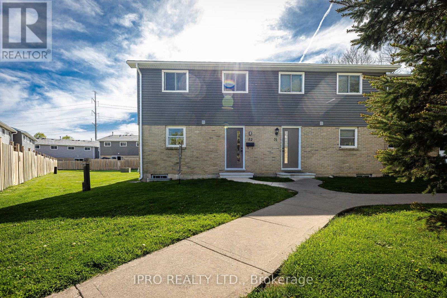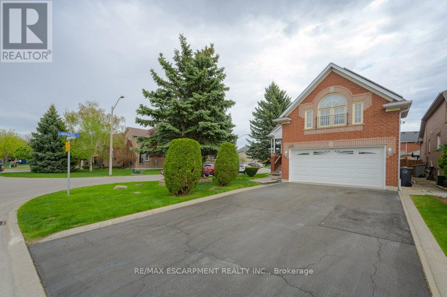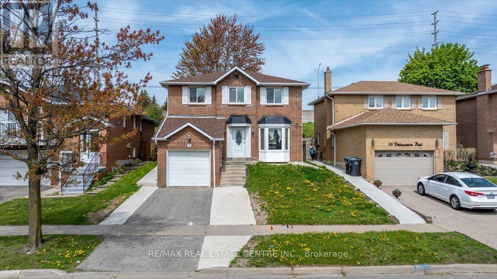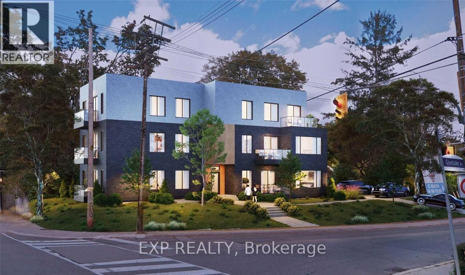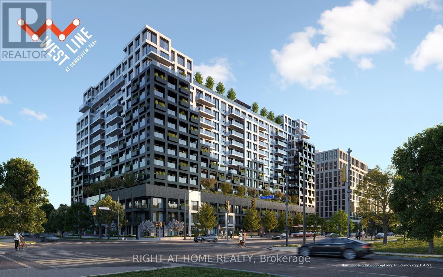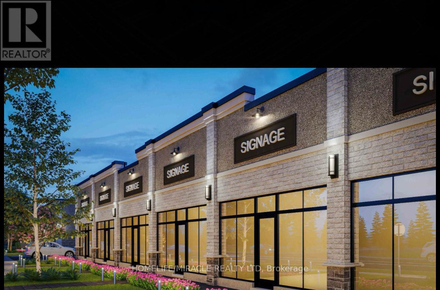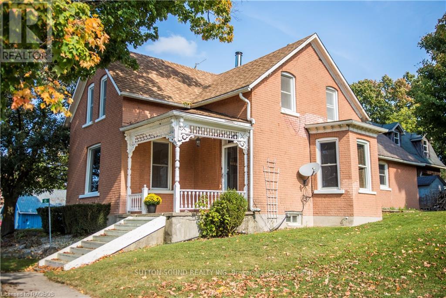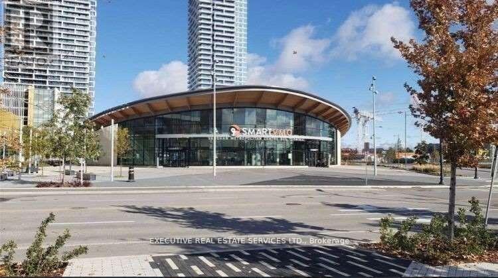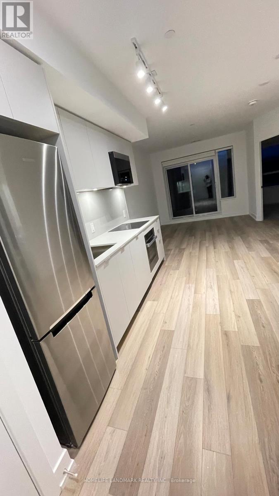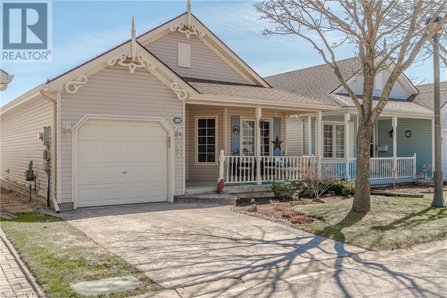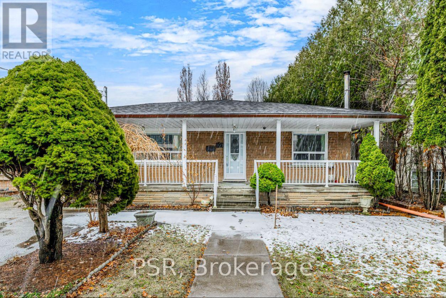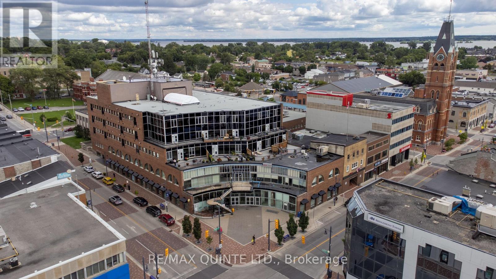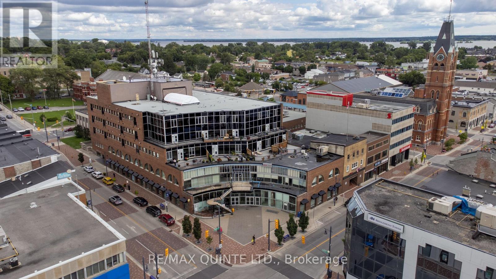604 - 181 Sheppard Avenue
Toronto, Ontario
This bright and spacious 634 sqft. condo features a modern open-concept layout with upgraded finishes, plus a 42 sqft. north-facing balcony. The unit offers an abundance of natural sunlight and modern living. Enjoy access to brand new amenities including a state-of-the-art fitness centre, co-working space, event lounge, and concierge for ultimate convenience and peace of mind. Located in between Yonge & Sheppard and Bayview & Sheppard, you're just minutes away from transit, major shopping, dining, and entertainment. Experience contemporary living in one of Toronto's most connected neighbourhoods dont miss this exceptional opportunity! (id:59911)
Sutton Group-Admiral Realty Inc.
4602 - 181 Dundas Street E
Toronto, Ontario
Welcome to Gird Condo! This one bed one den unit offers functional floor plan. High Rise Unobstructed view! The den has a sliding door that can be used as an office/study or a second bedroom. Recently rennovated throughout with new flooring and appliances. Walking Distance To Ryerson University/TMU, Close to Eaton Centre and Yonge/Dundas Subway Station. Huge 7000 Sqf Study & Work Space, State Of The Art Fitness Space & Outdoor Terrace (W Bbqs). One lockerincluded. Book a showing today! (id:59911)
Brad J. Lamb Realty 2016 Inc.
184 Simcoe Street
London, Ontario
$5,500 Income Per Month! Well Managed, Turn key in Good repair! Brick building with 5 + parking, 4 Separate meters, Coin Washer & Dryer. Unit#1($1,650/m) 1 + Den, Front door renovated: Unit#2($1,050/m): 1 Bed, renovated Unit#3($1,332/m): 1 Bed, Unit#4($1,230/m): 1 Bed+den, Coin Laundry ($150/m): Landlord pays electric meter for common area coin laundry, Storage & utility room. Deep Lot, Additional potential ZONING ALLOWS PARKING IN REAR. Take advantage of Vendor Financing 6.5% interest. After Mortgage, insurance, utilities NET Income positive cash flow $1,362.10/m, Vendor Mortgage = $3,367/m; Collect rents+laundry = $5,500/m, Property taxes - $287/m, Utilities/Insurance - $496/m. All units heated by baseboard electric. Deep lot for additional potential. R3-1 Zoning allows Fourplex. Net Income $55,552. (id:59911)
Century 21 Millennium Inc
504 - 135 Station Street S
Belleville, Ontario
This 2 bedroom, 1 bathroom, luxury apartment is walking distance to Downtown Belleville which features boutique shopping and fine dining restaurants. No detail has been overlooked whendesigning and creating these beautiful apartments. The exquisite floor plan design offers open concept living with a private balcony! The Magnolia also offers a fitness gym on the second floor. Common costs are an additional $235 per month and parking is an additional $60. (id:59911)
Century 21 Lanthorn Real Estate Ltd.
506 - 135 Station Street S
Belleville, Ontario
This 2 bedroom, 1 bathroom, luxury apartment is walking distance to Downtown Belleville which features boutique shopping and fine dining restaurants. No detail has been overlooked when designing and creating these beautiful apartments. The exquisite floor plan design offers an open concept layout and an oversized top floor balcony that really set this unit apart! The Magnolia also has a fitness gym on the second floor. Common costs are an additional $235 per month and parking is an additional $60. (id:59911)
Century 21 Lanthorn Real Estate Ltd.
605 - 135 Station Street S
Belleville, Ontario
This 2 bedroom, 1 bathroom, luxury apartment is walking distance to Downtown Belleville which features boutique shopping and fine dining restaurants. No detail has been overlooked when designing and creating these beautiful apartments. The exquisite floor plan design offers 10' ceilings, and an oversized top floor balcony that really set this unit apart! The Magnolia also has a fitness gym on the second floor. Common costs are an additional $235 per month and parking is an additional $60. (id:59911)
Century 21 Lanthorn Real Estate Ltd.
606 - 135 Station Street S
Belleville, Ontario
This 2 bedroom, 1 bathroom, luxury apartment is walking distance to Downtown Belleville which features boutique shopping and fine dining restaurants. No detail has been overlooked when designing and creating these beautiful apartments. The exquisite floor plan design offers 10' ceilings, and an oversized top floor balcony that really set this unit apart! The Magnolia also has a fitness gym on the second floor. Common costs are an additional $235 per month and parking is an additional $60. (id:59911)
Century 21 Lanthorn Real Estate Ltd.
74 Dryden Way
Toronto, Ontario
Luxury 3 Bedroom townhouse, beautifully renovated with a fantastic extra large private backyard Oasis includes a wet bar. 2 magnificent TV/Fireplace walls. Insulated heated garage, top of the line security system with cameras. Professional Privacy shutter in the backyard....See Upgrades sheet attached. (id:59911)
RE/MAX Professionals Inc.
2819 Duncairn Drive
Mississauga, Ontario
Welcome to 2819 Duncairn Drive... the home you've been looking for! This meticulously maintained 3,100 square foot, 3 car garage, 4 bedroom, 4 bathroom home shows true pride of ownership. As you walk in through the front door, you are met with a cathedral ceiling that allows natural light to flood the space. Main floor features hardwood flooring, large dining room, living room and spacious family room with a gas fireplace. Large kitchen with granite counter tops and a separate eating area leading to a walk-out to a professionally landscaped, private and fenced backyard. Enjoy the ability of year round use of the backyard which features a hot tub with pergola and custom built outdoor stone fireplace. Property also features in-ground sprinkler system. On the second floor of the home you will find the a spacious primary bedroom retreat featuring a walk in closet and 5 piece ensuite. Hardwood flooring throughout the second floor along with 3 more good size bedrooms with access to a full 5 piece bathroom. Den/office on second floor can easily be converted to a 5th bedroom. As you walk to the basement you will find an entertainers dream or the possibility of converting to a separate in-law suite for extended family or income purposes. Featuring a games room with pool table and wet bar, Rec room with custom built cabinets, full kitchen, 3 piece bathroom, bedroom with walk in closet and separate entrance through the 2 car garage. Located in the desirable Central Erin Mills neighborhood with easy access to high ranked schools, Credit Valley Hospital, Erin Mills Town Centre, walking trails, Highways 403, 401, 407 and more! Don't miss out, visit today! (id:59911)
Royal LePage Supreme Realty
802 - 1461 Lawrence Avenue W
Toronto, Ontario
Pristine condition 2 bedroom, 2 bathroom over-700 sq ft CORNER unit condo at 7 On The Park Condos (940 sq ft including balcony)! As soon as you walk in, you are greeted by a private entrance foyer - a rarity in most condos. Bask in the sun and enjoy beautiful sunsets from the 230 square foot west-facing wrap-around balcony! Tons of natural light inside from floor-to-ceiling windows. Featuring a clean, bright decor with white kitchen and quartz countertop with undermount sink, ceramic backsplash and stainless steel appliances, engineered laminate floors and 9 foot high ceilings. Full size washer and dryer in unit. 1 Underground parking and 1 locker included! Amazing amenities in the building: games room, beautiful party room, outdoor patio and bbq's, exercise room, pet spa, bike storage, visitor parking, car wash station and security guard on-site. Within walking distance of daily-use amenities such as Metro Grocery, Walmart ,Amesbury Park and Public Transit at your doorstep! Conveniently located close to Hwy 401,Humber River Hospital and Yorkdale Shopping Mall. Start packing your bags - this unit is move-in ready! (id:59911)
RE/MAX Experts
14 - 175 Advance Boulevard
Brampton, Ontario
Large oversized unit , dock level door, 100% industrial area. Ideal for fabrication, automotive, mechanic, truck repair , light manufacturing, Place of Worship etc. This property is M1 zoned. 18.7 clear height. (id:59911)
Homelife/miracle Realty Ltd
13 - 175 Advance Boulevard
Brampton, Ontario
Large oversized unit , dock level door, 100% industrial area. Ideal for fabrication, automotive, mechanic, truck repair , light manufacturing, place of worship etc. This property is M1 zoned. (id:59911)
Homelife/miracle Realty Ltd
11 - 2418 New Street
Burlington, Ontario
Dont wait and miss your opportunity to call this unit HOME! Welcome to this bright and spacious, 855sqft, 2 bedroom corner unit with lots of windows and lots of natural light, in a fantastic and highly desirable central Burlington location, close to shops, dining, parks, trails, downtown Burlington, hospital, highways, rec/community centre, library, public transit, and endless other great amenities. This unit features a kitchen with white cabinetry, double sink, backsplash, lots of cabinet and countertop space including the mobile island/cupboard, and a window, a large living room with a beautiful wood feature wall and large windows, a separate dining room off of the kitchen, 2 spacious bedrooms including the primary bedroom with crownmoulding, an updated 4-piece bathroom with new vanity, porcelain sink, plumbing fixtures, lighting, tub/shower wall tile, and a window, quality luxury vinyl floors and 5.5 baseboards throughout, and fresh paint throughout. The complex conveniently backs on to Centennial Walking/Biking Trail. The building is very quiet and well maintained. The building amenities also include a storage locker, visitor parking, and onsite laundry room. The unit comes with 1parking space, with the potential to rent a 2nd spot if needed. The low monthly maintenance fee includes PROPERTY TAX, heat, water, parking, locker, building insurance, exterior maintenance, and visitor parking. No pets (unless service animal), and no rentals/leasing. Welcome Home! (id:59911)
Royal LePage Burloak Real Estate Services
202 - 66 John Street W
Bradford West Gwillimbury, Ontario
Bright and modern 2-bedroom unit in boutique building in the heart of Bradford. Enjoy contemporary, clean finishes and an open-concept layout designed for comfortable living. Conveniently located steps from charming local shops, dining, and essential amenities, with easy access to parks, schools, and GO Transit. A perfect blend of style and convenience in a growing community! *Note Photos used from another unit. Unit is the reverse of photos. Unit to be freshly painted before occupancy* (id:59911)
Royal LePage Signature Realty
7 Lakelawn Road Unit# 13
Grimsby, Ontario
WELCOME TO AZURE BY MARZ HOMES. YOU WILL ENJOY AN UNINTERRUPTED VIEW OF THE LAKE FROM THIS BEAUTIFUL ROW HOUSE. THE WINSTON NEIGHBOURHOOD IN GRIMSBY AND YOU WILL ENJOY SUMMER ACTIVITIES ALONG THE LAKE, BIKING, DINING AND ENTERTAINMENT. WITH CLOSE PROXIMITY TO THE QEW, YOU WILL HAVE EASY ACCESS TO YOUR COMMUTING ROUTE. THE UPCOMING GRIMSBY GO STATION IS ONLY 5 MINUTES AWAY. (id:59911)
RE/MAX Realty Specialists Inc.
873 Fairway Road N Unit# C-9
Kitchener, Ontario
Exclusive use - ice cream shop. Welcome to Unit C-9 at 873 Fairway Road in Kitchener — an exciting opportunity to launch or grow your business in a newly developed, professionally designed commercial plaza. Ideally positioned directly across from Chicopee Hills Public School, this location benefits from strong daily foot and vehicle traffic, offering excellent exposure and visibility within the community. This unit has the exclusive use of ice cream shop. Tenants and customers alike will enjoy the convenience of ample on-site parking and easy access to public transportation via GRT. The property is also just minutes away from major transportation routes, including Highway 8, Highway 401, and the Waterloo Regional Airport. Premium pylon and fascia signage opportunities are available, ensuring outstanding visibility to passing traffic. Don’t miss your chance to become part of this vibrant and growing commercial hub — schedule your showing today! (id:59911)
Century 21 Right Time Real Estate Inc.
Lot 15 Mclean Crescent
Saugeen Shores, Ontario
This stunning 1511 sq. ft. bungalow, expertly crafted by Snyder Development, offers a spacious and functional layout with 3 bedrooms and 2 full baths. The main floor features a bright open concept living area with 3 bedrooms, including a primary suite with luxurious ensuite complete with a double vanity and a modern glass + tile shower. Throughout the main floor, you?ll find beautiful hardwood and tile flooring; the kitchen and bathrooms on the main level all boast quartz countertops. The living room has been designed for comfort and style with the addition of a cozy gas fireplace. The home is finished with a double car garage, a covered rear porch, a concrete driveway and sod. Take advantage of this pre-construction opportunity to select your finishes and make this home your own! (id:59911)
RE/MAX Land Exchange Ltd.
1771 Pharmacy Avenue
Toronto, Ontario
The Dream HOME you've been looking for. Renovated and Upgraded in 2021 Spacious 5 + 1 Bedroom and customs build in designer closet. Living dining and 3 bedrooms are engineering Hardwood flooring, Kitchen area is Tiles flooring Home In High Demand Area! Situated A On Large 60 Ft Wide Lot This Home Is cozy With Potential! Walk-Out From Kitchen To Fully Fenced Backyard W/Mature Trees and newly interlocking. Separate Entrance to In law Suite, currently $1,640 rented month to month, tenant will move out before closing. Abundance Of Storage W/Huge Crawl Space. All windows are replaced in 2021,200 amps Electrical panel upgraded with new wearing, Tesla Car charging is a Bonus. Interlocking in the backyard, Deck (2024). Parking For 7 Cars. New sound system in the living area. PhenomenalLocation,Walk Or Short Drive To Don Mills Subway Station & Fair view M4all.Only Minutes To 401, Dvp,North York General Hospital & Excellent Schools. (id:59911)
RE/MAX Ace Realty Inc.
58 Lake Driveway E
Ajax, Ontario
Waterfront!! Live across from the stunning Lake Ontario Waterfront!! Own a truly one-of-a-kind, two-storey 3 + 1 bedroom home in one of Ajax most desirable neighborhoods. This stunning property features a spacious 250 sq ft terrace with sweeping, lake views ideal for relaxing or entertaining in style. Situated directly across from the serene Ajax waterfront, you'll enjoy easy access to scenic walking trails, parks, kayaking, paddle boarding and more. Inside, the home offers 3 + 1 generously-sized bedrooms that provide both comfort and privacy. The luxurious main bathroom is outfitted with heated marble floors, adding a touch of elegance to your daily routine. The basement with kitchen and bedroom is ready for you to customize into your dream living space or even a potential income suite. Step into the living room and out through the walkout to your private, tree-lined backyard, a peaceful retreat perfect for barbecues, gardening, or simply soaking in the tranquil surroundings. New upgraded floor on main level!! Take advantage of the low property taxes and seize this incredible opportunity today. **EXTRAS** **Furniture that is currently in the house!** Garden shed, steps to waterfront with cycling & walking trails. Walk to Elementary school. (id:59911)
Homelife New World Realty Inc.
302 - 42 Camden Street
Toronto, Ontario
Welcome To Zen Lofts, A Beautiful Boutique Building Nestled On Desirable Street In The Fashion District/Downtown Toronto, Featuring Only 35 Units And Rarely Available! Perfect For The Urban Dweller, This Unit Offers Open-Concept Living With Lofty Concrete Ceilings, Providing A Cool and Modern Vibe For Its Owner. Cook In Style In Your Spacious Kitchen, Open to Your Light-Filled Living/Dining Area That Boasts Floor-To-Ceiling Warehouse-Style Windows With A Sliding Door Walkout To Your Large Personal Terrace, Where BBQs Are Allowed, Transforming It Into An Extended Living Space For Entertaining, Relaxing, And Enjoying! Your Primary Bedroom Has A Large Closet And Natural Light, Sharing The Same Ambiance Featured Throughout, Plus A 4-Piece Bathroom And In-Suite Laundry To Complete The Space. Zen Lofts Is Pet-Friendly With A Dog Park Just Across The Street, Steps To The Newly Opened Waterworks Food Hall, 1 Minute Away From Ace Hotel, 3 Minutes To The Spadina Streetcar, The Vibrant Energy Of Queen St W, And Tons More As You're Surrounded By Everything Offered In This Incredible City. Must Be Seen -- This Unit Won't Last Long!! (id:59911)
Rare Real Estate
206 - 199 Front Street
Belleville, Ontario
Second floor commercial condo available in the heart of Downtown Belleville's renowned Century Village! This 1605 sqft unit presents a fantastic opportunity for an end-user looking to establish their business down the road or an investor entering the commercial market. This unit is currently subdivided and comes with 2 successful tenants. Annual condo fees cover utilities, making this a straightforward investment. Landlord pays condo fees. Located in Belleville's bustling Downtown core, this prime location benefits from high traffic and exceptional visibility, ideal for any business venture. 2025 rent: $28,560.00, 2025 common fees: $22,759.92, 2025 taxes: $8,582.27 (id:59911)
RE/MAX Quinte Ltd.
72 Cedar Street
Belleville, Ontario
Great 3 bedroom starter home in a convenient downtown location. Original hardwood floors, formal dining room, main floor laundry, updated windows, newer shingles, and a brand new natural gas furnace to be installed. The exterior has a covered front porch, a rear deck fenced for privacy, and a single car garage/workshop. Quick possession possible. ** This is a linked property.** (id:59911)
RE/MAX Quinte Ltd.
48 Meadowview Lane
Prince Edward County, Ontario
Welcome to this charming turnkey cottage at 48 Meadowview Lane, a peaceful escape in Prince Edward County. Tucked away in the vibrant Athol community, just steps from the sparkling shores of East Lake, 48 Meadowview Lane offers an inviting blend of comfort, convenience, and laid-back seasonal living. This detached bungalow-style condo features 850 square feet of thoughtfully laid-out space, perfect as a weekend retreat, income-generating rental, or serene summer getaway. Inside, you'll find a bright and functional open-concept kitchen and living area, ideal for gathering with family or enjoying quiet evenings at home. Two generously sized bedrooms and a full 4-piece bathroom ensures comfort for guests or family, while the screened-in porch offers a relaxing space to take in the sounds of nature or sip your morning coffee. This turnkey cottage also includes in-suite laundry, wall-mounted air conditioning, and maintenance fees that cover water, cable TV, parking, and common elements, all contributing to easy, worry-free ownership. Enjoy everything this resort-style community has to offer: a swimming pool, playground, putting green, basketball court, and both tennis and pickleball courts. You'll also love that this cottage is the closest to the fenced-in dog park, making it a standout for pet lovers. Plus, with deeded access to East Lake, you'll have the luxury of enjoying water views, private dock access, and leisurely strolls along a natural shoreline without the upkeep of a traditional waterfront property. Whether you're looking to unwind, invest, or explore all that Prince Edward County has to offer, 48 Meadowview Lane is a rare opportunity to own a slice of paradise in one of Ontario's most desirable destinations. (id:59911)
Exp Realty
1032 Burr Road
Prince Edward County, Ontario
Discover the art of elevated living in this custom-built luxury home, where timeless design meets modern convenience. Located on over 3 acres in sought-after Hillier, this 5-bedroom, 3-bathroom residence showcases meticulous attention to detail and artisan finishes throughout the almost 4000 square foot plan. From the grand vaulted ceilings to the light-filled open-concept layout, every space has been thoughtfully designed for both comfort + style. At the heart of the home is a chef-inspired kitchen featuring a walk-in pantry and exquisite millwork by renowned local craftsmen, a testament to the home's commitment to quality and local artistry. Luxury selections throughout: Silestone velvet et noir quartz counters, custom oak stained cabinetry, antique gold fixtures, white oak floors just to name a few. The kitchen overlooks the open concept dining room + living room anchored w/a large floor to ceiling fireplace. This spacious main level provides an effortless flow, perfect for entertaining or relaxing w/family. The primary suite offers a peaceful retreat w/upscale finishes + spa-like amenities, walk-in closet, double wall hung vanity & separate water closet while additional bedrooms are ideal for guests, children, or a home office. An exceptional bonus awaits below: The expansive basement will be completed upon closing, adding significant living space that includes two additional bedrooms, a full bathroom, and a generous recreation area complete w/a wet bar ideal for hosting friends, creating a home theatre, or designing the ultimate game room. Functionality + workspace were not overlooked in this custom build. 10KW hardwired generator offers peace of mind while a large 2 car garage w/oversized double glass doors provide abundant storage space offering direct entry to the mud room w/built ins & main floor laundry. Whether you're seeking sophistication, functionality, or the perfect place to gather, this property delivers it all w/unmatched craftsmanship + luxury. (id:59911)
Keller Williams Energy Real Estate
80 Oakes Avenue
Oshawa, Ontario
This beautifully renovated 2-bedroom legal basement unit, completed in 2021, offers modern finishes and plenty of space. Both bedrooms feature large closets, and the unit comes with one parking spot on the north side of the driveway. With a private entrance and in-suite laundry, you'll enjoy added privacy and convenience. The good sized open-concept kitchen seamlessly flows into the living room, making it perfect for ease-of-use and relaxation. The kitchen is equipped with sleek stainless steel appliances, while the laminate flooring throughout adds a contemporary touch. Unit has been professionally cleaned and is in the process of being freshly painted, ensuring its in pristine condition. No backyard access at this point. Ideally located near the 401/407, public transit, schools, parks, and shopping, this unit provides easy access to everything you need. Tenants will be responsible for 40% of the utilities (electricity, gas, and water). (id:59911)
RE/MAX Rouge River Realty Ltd.
65 Banff Street
Caledonia, Ontario
Welcome to your dream home in the heart of “olde” Caledonia! Nestled on a beautiful tree-lined street just steps from the Grand River and vibrant downtown, this charming home is the perfect blend of comfort, character, and convenience. Ideal for families and young buyers, this property offers a spacious layout, with a bright and inviting interior. Featuring formal living and dining areas, as well as a bonus flex space, perfect for a home office, playroom or gym. Upstairs, an expansive primary and ensuite sets the tone, along with two additional bedrooms complimented by the original pine floorboards. The backyard built for making memories—complete with an in-ground pool, wood burning fireplace, mature trees, and plenty of room to entertain. As a bonus, there’s a detached garage with plenty of storage, and private parking for up to 4 cars. Enjoy morning coffee on your covered front porch, walks by the river, strolls to local shops and restaurants, and a strong sense of community in this sought-after neighborhood. There are great schools nearby and easy access to Kinsmen Park & Lions Pool, Caledonia Fairgrounds, Rotary Riverside Trail, Edinburgh Square, and of course, the local farmers market. This is small-town living at its best—without compromising on lifestyle. Don’t miss this special opportunity to put down roots in one of Caledonia’s most desirable pockets! (id:59911)
Coldwell Banker Community Professionals
1894 Henrys Landing
Coldwater, Ontario
Nestled just a stone’s throw from the picturesque MacLean Lake, this expansive 2,800 sq. ft. home plus a ¾ basement is the perfect canvas for your next investment. Currently in the midst of renovations, this property presents an incredible opportunity for resale or short-term rental income once completed. With lake views without the waterfront taxes, you can enjoy the beauty of the water without the extra cost. The home boasts cathedral ceilings, a solid stone foundation, and two propane fireplaces, adding warmth and character. Essential upgrades have already been taken care of, including a 200-amp electrical panel, a furnace installed in 2015, and a septic system from 2017. The hot water tank is owned, eliminating rental fees. Additionally, the home is fitted with Northstar windows, which come with a lifetime transferable warranty, adding long-term value and energy efficiency. The location is ideal for outdoor enthusiasts, with a dock and boat launch just minutes away at 1914 Henry’s Landing, making access to MacLean Lake effortless. The area is rich in natural beauty, with Gibson River Provincial Park just 12km away and Bridgeview Park only 8km from the property. Fishing enthusiasts will love MacLean Lake, known for its largemouth bass, black crappie, and northern pike, making it a great spot for a weekend getaway or a rental property catering to anglers. Nearby, the scenic Black River offers even more outdoor adventure. Whether you choose to complete the renovations for your dream home, flip it for profit, or turn it into a thriving Airbnb, the investment potential here is undeniable. With strong demand for rental properties near lakes and the key upgrades already in place, this home is primed for a lucrative return. Don’t miss out on this unique opportunity. ** De-clutter software used in several pictures** (id:59911)
RE/MAX Right Move Brokerage
23 - 4417 Consiglia Court
Lincoln, Ontario
Looking for the perfect blend of comfort and convenience? This beautiful 3 bedroom condo townhouse is ideal for growing families and seniors alike. Nestled on a quiet street in the heart of desirable Beams Ville, this stunning 2-storey home boasts a spacious main floor Living room perfect for entertaining. The kitchen features quartz countertops. Step out into the peaceful backyard through the walkout patio, perfect for sipping morning coffee or enjoying a BBQ with friends and family. A single car garage with direct access to the home adds convenience and functionality. Located in a friendly neighborhood, this gem offers quick access to highways for an easy commute and is within walking distance to all amenities in Beams ville (id:59911)
Royal LePage Terrequity Realty
1402 - 128 King Street N
Waterloo, Ontario
Your Search Ends Here! This beautiful Corner "Dupont Model" unit features 2 Bedroom + open concept Study w/ 2 full bathrooms & 9 Ft Ceiling Throughout. Open Concept Living Kitchen Area w/ S/S Appliances. Lots of Windows for Lighting. This Condo features 2 Balconies 132 sqft & 48 sqft W/ Beautiful City Views plus 826 sqft of interior space (floor plan attached). Building Offers Several Indoor/Outdoor amenities. Easy Access with Transit at doorstep. Close Proximity To Wilfred Laurier & Waterloo University, Restaurants, Shops and Highways. Don't Miss This One!. (id:59911)
RE/MAX Excellence Real Estate
32 - 470 Second Street
London East, Ontario
Ideal for First-Time Buyers, Growing Families, or Investors. This bright and spacious 3+1 bedroom, 2-bathroom end-unit townhome offers incredible value with low condo fees of just $375/month. Thoughtfully laid out, the main floor features a sun-filled kitchen, a separate dining room, a convenient powder room, and a generous living area that opens to a fully fenced, private backyardperfect for entertaining or relaxing. Upstairs, enjoy a large primary bedroom with dual closets and expansive windows, plus two additional bedrooms, a 4-piece bathroom, and a linen closet for added storage. The finished basement includes a fourth bedroom, a laundry/utility room, and an unfinished flex spaceideal for a home office, playroom, or rec room. Additional highlights include: One dedicated parking spot (with the option for a second through management), plenty of visitor parking available, a spacious and open feel thanks to generous spacing between townhouse rows. This home was previously rented for $2,810/month, making it a strong investment opportunity near Fanshawe College. This is a maintenance-free home in a family friend complex, with the condo corp responsible for the roof shingles, windows, front door, fence, lawn cutting, snow removal, garbage. Updates: New front door (2025), paint (2025), fence (2023), appliances (2022) (id:59911)
Ipro Realty Ltd.
6121 Maple Gate Circle
Mississauga, Ontario
Welcome to 6121 Maple Gate Circle A Rare Corner Gem in Prime Mississauga! This beautifully maintained, detached, bungaloft, offers exceptional space, comfort, and versatility in the heart of the highly sought-after Lisgar community. The main floor welcomes you with a spacious foyer, a bright living room with cozy fireplace, an inviting dining area, and a kitchen with walkout to a private, covered, deck perfect for morning coffee. The main floor, primary bedroom features a 4-piece ensuite, and the second bedroom is ideal for guests, kids, or a home office. Upstairs, a massive great room provides an ideal space for relaxing or entertaining with the whole family. The finished basement includes a third bedroom, a 3-piece bathroom, a cozy living area with fireplace, and a bar perfect for family gatherings or private events. Enjoy a double car garage with access into the house and a beautiful fenced lot, great for enjoying the upcoming summer evenings. Additional Features: 2-car garage + 2-car driveway parking (4-car total). Corner unit with abundant natural light. Fireplace on both main and basement levels. Multiple living areas across 3 levels. Private backyard with lush green space. Steps to parks, top-rated schools, and Lisgar GO Station. Minutes to highways 401/407, shopping, and amenities. This home is perfect for downsizers or families alike. Located in one of Mississauga's most family-friendly and convenient neighbourhoods. (id:59911)
RE/MAX Escarpment Realty Inc.
210 - 70 First Street
Orangeville, Ontario
Conveniently located in the middle of town. 2 bedroom condo perfect for working professionals who need work from home space. Walking distance to all the amenities you could ask for in town! A/C in unit. Building is equipped with an elevator for those who want to avoid the stairs. Unit *DOES NOT* face the construction on First Street. Unit features Granite counter tops, stainless steel appliances, and a large walk-in closet. (id:59911)
Real Broker Ontario Ltd.
56 Philosophers Trail
Brampton, Ontario
Detached Home on a Premium Lot Steps from Professors Lake! Discover this 3+1-bedroom detached home on a large 40 x 120 ft lot with no rear Neighbours, offering exceptional privacy in a highly sought-after Brampton neighborhood. Located just a 1-minute walk to beautiful Professors Lake, and close to major amenities, a big plaza, and Brampton Civic Hospital. The home features a functional layout and includes a separate entrance to a 1-bedroom basement apartment, providing great potential for rental income or extended family use. While the home needs some work, it presents a fantastic opportunity to renovate and make it your own. Don't miss this chance to own a detached home on a premium lot in a prime location! (id:59911)
RE/MAX Real Estate Centre Inc.
7 - 148 Glenlake Avenue
Toronto, Ontario
Brand new boutique apartment complex in one of Toronto's most desirable locations! 850 sq ft (second floor) unit with a balcony! Walking distance to High Park, easy commute downtown. Total of 10 units available, building currently under construction and will be ready between July 1st - Aug 1st for move in. 4 parking spots available to rent, pet friendly. (id:59911)
Exp Realty
2 Ann Mckee Street
Caledon, Ontario
Nestled in the heart of Caledon, this breathtaking corner ravine lot boasts 4015 sq ft of living space with 5 spacious bedrooms with ample closet space and 3.5 bathrooms. This property overlooks pond in the back and is complemented with open concept layout. With 150k worth of upgrades including 10ft smooth ceilings on the main floor with 9ft in the basement and upper level, hardwood flooring throughout, tiles and iron picket railings. The showstopper kitchen has been meticulously crafted with built in JENN AIR appliances and quartz countertop with pantry and a kitchen bar. With double Door Entry and large windows, this home offers an abundance of natural light. The main floor also features a den, family room and a walk-in coat room. **** EXTRAS **** In-built sound system throughout the house, steam shower in the primary washroom, garage door opener and electric car charger. (id:59911)
Coldwell Banker Sun Realty
418 - 285 Dufferin Street
Toronto, Ontario
Be Where the Energy Is And Still Feel at Home. Welcome to XO2 Condos, where style, comfort, and unbeatable location come together. This brand-new, never-lived-in 2-bedroom+den, 2-bathroom suite is your chance to live steps from Liberty Village and moments from everything downtown while still enjoying the feel of a real neighbourhood. Inside, enjoy a smart split-bedroom layout, floor-to-ceiling south-facing windows that fill the space with natural light, and a sleek modern kitchen with quartz counters and built-in appliances. The primary suite offers a private 3-piece ensuite and sun-filled vibes. Plus, your balcony delivers clear south views the perfect spot to unwind with the city as your backdrop. XO2 brings next-level amenities: 24/7 concierge, fitness centre, golf simulator, co-working spaces, boxing studio, kids' play zone, party rooms, and more. With the 504 Streetcar & Exhibition GO at your doorstep, andLiberty Village, the Financial District, lakefront trails, and endless shops & dining just minutes away, you're truly at the centre of it all. Walk Score: 95. Transit Score: 100. Modern. Connected. Effortless. Your new chapter starts here. (id:59911)
Sage Real Estate Limited
717 - 1100 Sheppard Avenue W
Toronto, Ontario
stunning 2 bedroom condo unit is located in the heart of the city, offering you the perfect blend of convenience and luxury. featuring smooth finished ceilings standing at approx 8.5 feet in height throughout. amenities include BBQ dining, 24-hour concierge service, a lounge with a bar, private meeting rooms, a children's playroom, entertainment area, cantina, pet spa, automated parcel storage, and a rooftop terraceMinutes walk to the Sheppard West Subway Station,Go station,TTc bus services,hwy 401. (id:59911)
Right At Home Realty
17-18 - 520 Alder Street
Orangeville, Ontario
Unit available exclusively for an Restaurant in a brand-new commercial retail unit located in a prime plaza in Orangeville, surrounded by residential area. This is the perfect opportunity to establish your new business or relocate your existing one. The plaza is already home to other prominent businesses, including Dentistry, Medical, Domino's, Restaurants, Day Care Centre, and more. There are many permitted retail uses available. The unit is in shell condition. (id:59911)
Homelife/miracle Realty Ltd
18 - 7910 Hurontario Street
Brampton, Ontario
Prime Space, Great For Investors. Lease in place. Property for sale, not business. (id:59911)
Real City Realty Inc.
8 Elizabeth Drive
South Bruce Peninsula, Ontario
This charming Victorian in the quaint village of Allenford is the perfect place to call home. This home boasts large main floor rooms consisting of an eat-in kitchen with custom cabinets. No laundry in the basement as there is large laundry room with a shower on the main floor just off the kitchen. As you walk through this charming home you will find a large dinning room with a bay window. From here you have your choice of a good size living room and a second living space with a bay window that would make a great family room or den. As you enter through to the front foyer you will go up the original wooden stair case that takes you to 3 bright bedrooms and a family bathroom with clawfoot tub waiting for your personal decorating potential. This home has a detached garage for all your gardening and lawn care needs. Big enough for a handy mans work shop. The home has newer vinyl windows and loads of charm. Easy to manage yard with a small fountain in the side yard. Do not miss out on this Victorian charmer. All measurements are approximate. (id:59911)
Sutton-Sound Realty
2605 - 5 Buttermill Avenue S
Vaughan, Ontario
Luxury 2 bedroom +Den and 2 bath at the stunning transit city 2.South tower with a very nice view of CN tower. Great layout of interior, has a large balcony facing south close to entertainment & restaurants. Easy access to Hwy 400, 407 & Hwy 401.Close to Buyer & buyer's age Close To All Amenities, Steps To The Vaughan Metropolitan Centre Subway Station, Smart Centre, Smart VMC Bus Terminal, Highways, IKEA, Walmart, YMCA, Cineplex, Vaughan Mills Mall. (id:59911)
Executive Real Estate Services Ltd.
1105 N - 9 Clegg Road N
Markham, Ontario
Excellent Location! A Brand New Sparkling Two Bedroom Condo With Two Full Bathrooms And Full Balcony. Approximately 650 Sqft With A Smart Design, Open Concept Layout And Modern Kitchen. Nearby Downtown Markham At Hwy 7 & Warden, Close To Hwy 407. Minutes To Unionville High School, Restaurants, Fitness Centre, Grocery Store, Markham Pan Am Community Centre, Go Train And Future York University, Markham Campus. (id:59911)
Homelife Landmark Realty Inc.
19 Aspen Lane
Port Rowan, Ontario
Charming updated freehold bungalow in an active community with clubhouse, indoor pool, hot tub, saunas, outdoor sports, walking trail, outdoor gardens, gym, billiards room, party room, library, craft room and workshop. ** This bright and spacious 1230 sq ft home offers: a large Primary bedroom with walk-in closet, 2nd closet, a 3PC ensuite bathroom with walk-in updated shower, serene views of greenspace; 2nd bedroom (opposite side of house from primary) with large closet and large windows; ** The foyer has a large coat closet and walk-out to garage. ** Continue inside past the 4PC bathroom to the beautiful open concept living space ** White kitchen with raised island peninsula offering endless cupboard space, gas stove, wrap-around counter tops, and large pantry closets. ** Large and bright dining room with built-in cupboards and a desk also has a walk-out sliding doors to deck ** Lovely living room has a cathedral ceiling, updated fan/light, gas fireplace, and several windows, with walk-out to sunroom; sunroom has a gas fireplace making it useable year-round, built-in custom cupboards and a walkout to pergola covered deck. ** Also enjoy main floor laundry, large main floor storage room w stairs down to half-height large, clean basement crawlspace where you wind a tankless water heater, water softener, furnace and A/C. Enjoy sitting on your spacious covered front porch. Enjoy countryside views from your back deck with retractable awning and pergola features. ** Short walk to the fantastic clubhouse (low $60.50/month fee) and acres of outdoor space. Short drive or walk to shops, grocery, LCBO, drug store, restaurants, ice cream shop, town community centre and Port Rowan's gorgeous lakeside park and pier. Short drive to other neighboring towns, Long Point Beach, Tillsonburg, Turkey Point, Port Dover, Simcoe and more! (id:59911)
Sutton Group Realty Systems
101 Hillmount Avenue
Toronto, Ontario
Welcome to 101 Hillmount AvenueNestled on the best block of the Englemount-Lawrence community, this charming and well-maintained 3-bedroom, 2-bathroom bungalow offers more space than meets the eye with the potential to add additional bedrooms to suit your needs. Ideally located just steps from Viewmount Park, Glencairn Subway Station, and only a short drive to Yorkdale Mall and downtown Toronto, convenience is truly at your doorstep. Featuring both a separate side entrance and a walk-up from the lower level, this home is perfectly suited for a variety of living arrangements from families to multi-generational living. The open-concept living area offers flexibility to design your own functional layout, while the generous backyard and detached garage provide added outdoor space and parking convenience. Available for both long-term and short-term rental. (id:59911)
Psr
1155 Davenport Road
Toronto, Ontario
Welcome to this fully tenanted commercial building on the south side of Davenport between Ossington Ave and Dufferin St. On busy Davenport Rd in the popular Wychwood neighbourhood. Commercial tenant (Barbershop) occupies ground floor with two more residential apartments behind and above. Laneway access and parking at rear of building. (id:59911)
RE/MAX Ultimate Realty Inc.
1021 - 386 Yonge Street
Toronto, Ontario
Own a unit in one of the tallest residential towers in Canada, located conveniently in the heart of the city at College Park, with direct underground access to the subway. Very practical one bedroom plus den layout (den converted to a bedroom/office). Location cannot be beat on this one. Along with world-class amenities, the clear view outside the 8' floor to ceiling window lets you catch a glimpse of life on College Park and personal locker on the same floor, make a meal with modern kitchen and cozy up with a warm tea on the breakfast island. (id:59911)
Sotheby's International Realty Canada
103 - 199 Front Street
Belleville, Ontario
Ground floor commercial condo available in the heart of Downtown Belleville's renowned Century Village! This 1056 sqft unit presents a fantastic opportunity for an end-user looking to establish their business down the road or an investor entering the commercial market. This unit is currently subdivided and comes with 2 successful tenants. Annual condo fees cover utilities, making this a straightforward investment. Landlord pays condo fees. Located in Belleville's bustling Downtown core, this prime location benefits from high traffic and exceptional visibility, ideal for any business venture. 2025 rent: $20,775.00, 2025 common fees: $15,617.16, 2025 taxes: $5,657.59. (id:59911)
RE/MAX Quinte Ltd.
104 - 199 Front Street
Belleville, Ontario
Ground floor commercial condo available in the heart of Downtown Belleville's renowned Century Village! This 966 sqft unit with direct access to Bridge Street presents a fantastic opportunity for an end-user looking to establish their business down the road or an investor entering the commercial market. This unit comes with a successful boutique restaurant tenant on a lease term extending through the end of 2026. Annual condo fees cover utilities, making this a straightforward investment. Landlord pays condo fees. Located in Belleville's bustling Downtown core, this prime location benefits from high traffic and exceptional visibility, ideal for any business venture. 2025 rent: $21,853.80, 2025 common fees: $14,167.20, 2025 taxes: $6,137.05 (id:59911)
RE/MAX Quinte Ltd.


