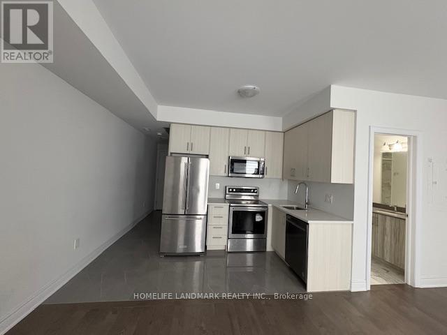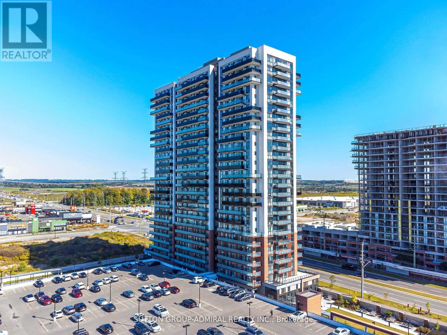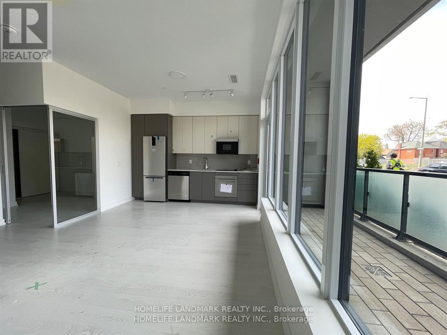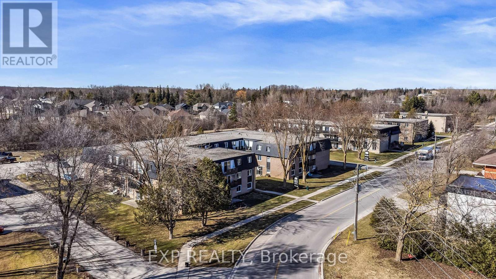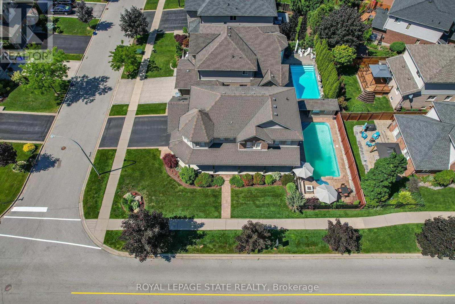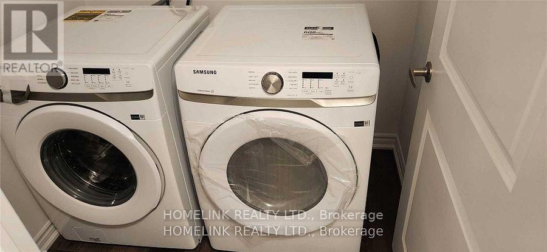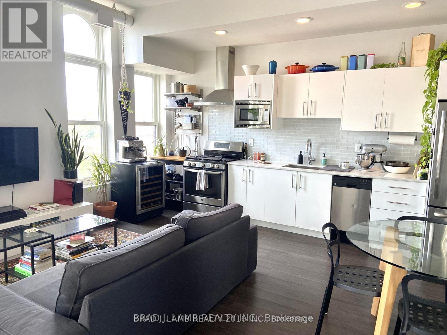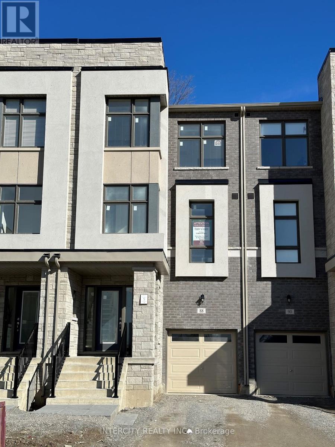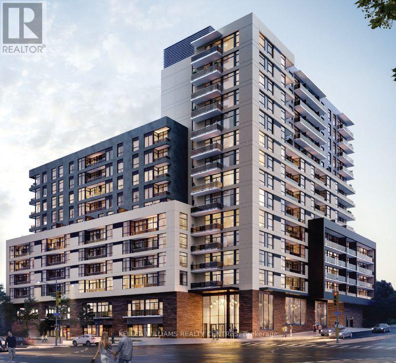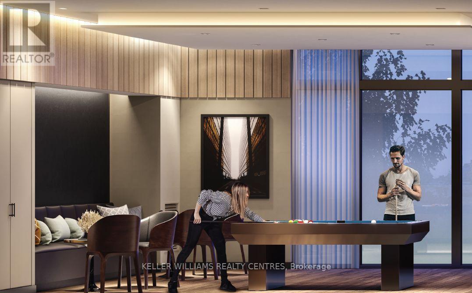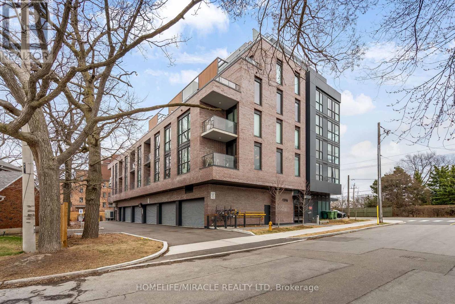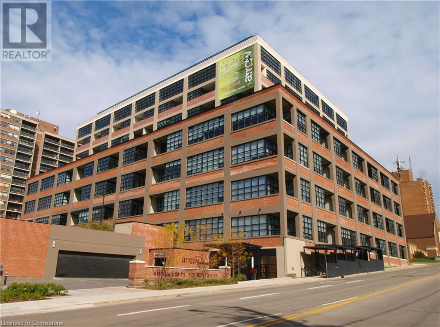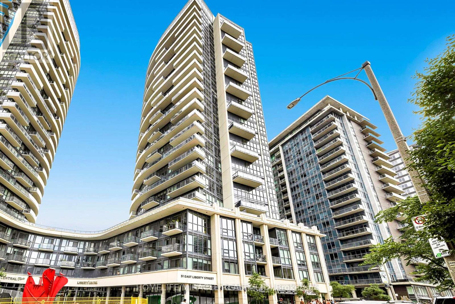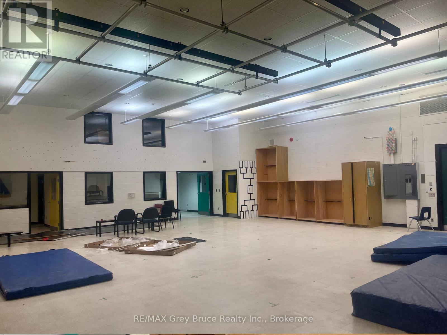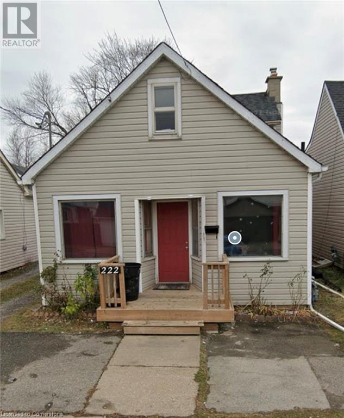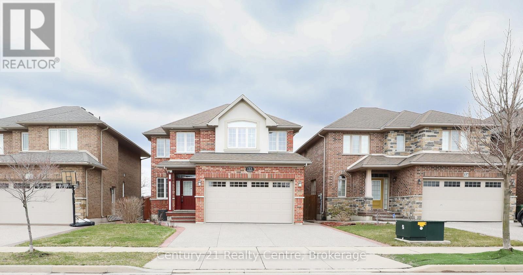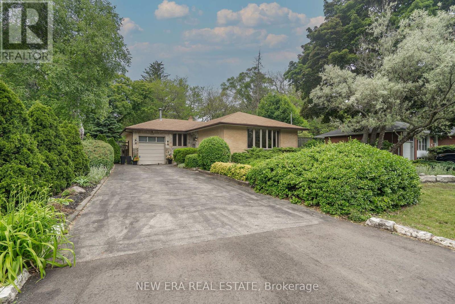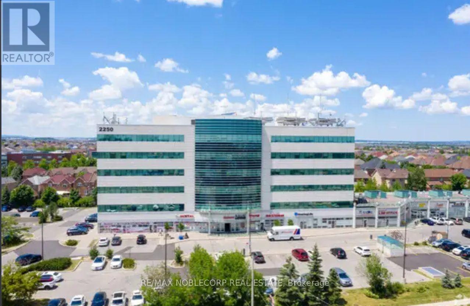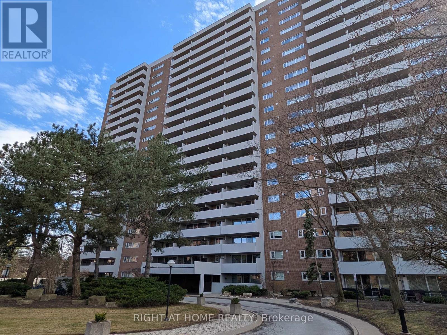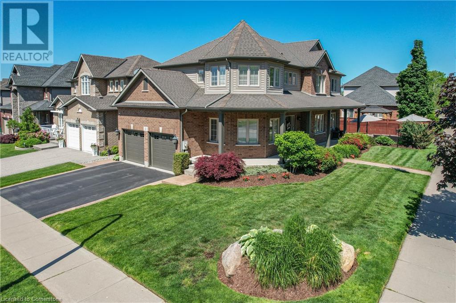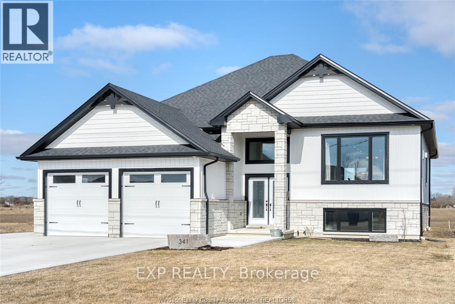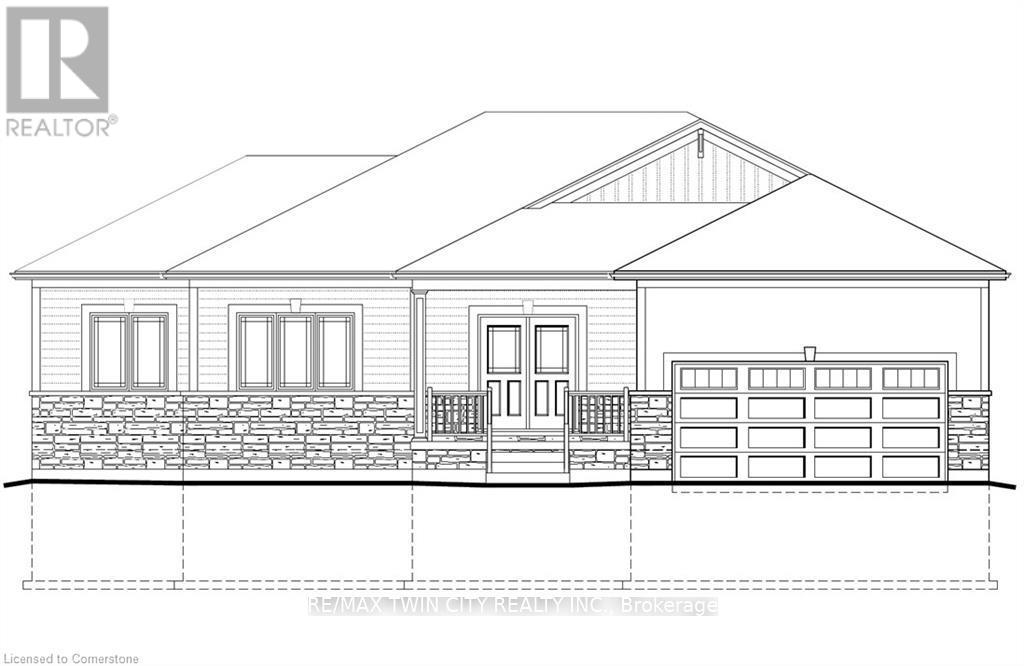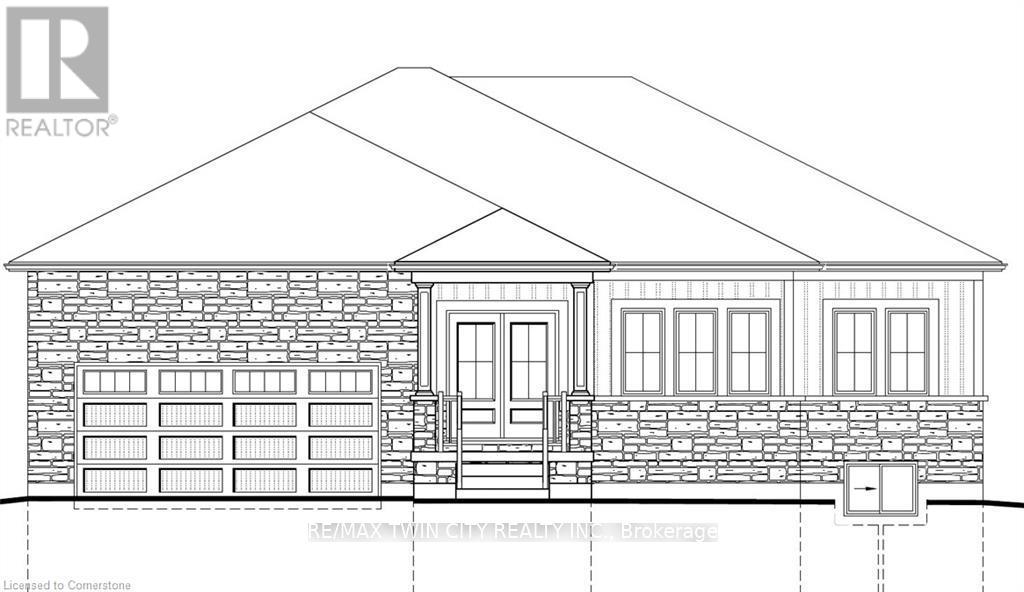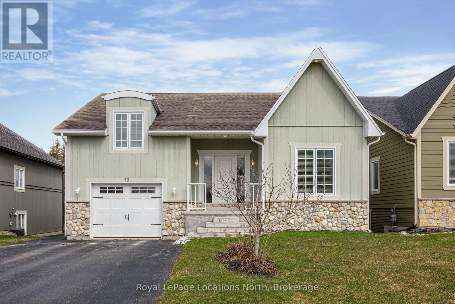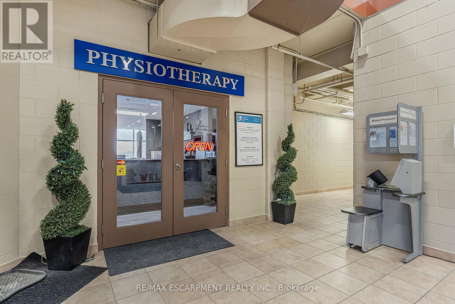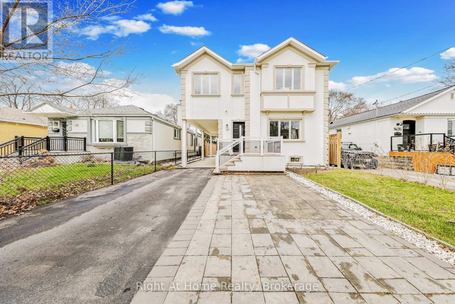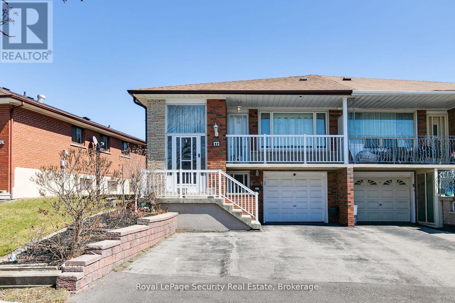213 - 4 Spice Way
Barrie, Ontario
Bistro 6 Condo - 1 Bedroom + Den in Barrie.....Welcome to this bright and spacious 1-bedroom plus den condo located in the sought-after Bistro 6 building in Barrie! Perfectly designed for modern living, this unit offers a generous layout with plenty of natural light. The open-concept living and dining area provides ample space for both relaxation and entertaining.The well-sized bedroom features large windows, offering a serene retreat, while the additional den offers flexibility for an office, reading nook, or guest space. The contemporary kitchen is fully equipped with sleek appliances and ample cabinetry for all your culinary needs.Enjoy the convenience of in-suite laundry, private parking, and more. Located close to all of Barrie's best attractions, including shops, restaurants, parks, and the waterfront, this condo offers the perfect blend of comfort and convenience. Dont miss your chance to call this beautiful, move-in ready space your new home! (id:59911)
Royal LePage First Contact Realty
9 - 117 Ringwood Drive
Whitchurch-Stouffville, Ontario
Excellent main floor office space in a bright, quiet setting just off Main Street in Stouffville. Prime location at the entrance to town with easy access to Hwy 48, transit, and Hwy 404. Ideal for professional use. Tenant responsible for hydro, maintenance of HVAC system, and insurance (chattels, contents & liability). (id:59911)
Royal LePage Associates Realty
4 Finley Way
Markham, Ontario
Brand New 2 Bedroom Legal Basement Apt, Newly Renovated, Separate Entrance On The Side, Excellent Location (Markham & Denison), Safe Egress Window, Bright Open Concept, Modern Kitchen, Laminate Floor, Close To Schools, Banks, Costco, Shopping Centers & Public Transit **EXTRAS** One Parking Spot On Driveway (id:59911)
Hc Realty Group Inc.
9374 Bayview Avenue
Richmond Hill, Ontario
Beautiful Observatory Hill Coach House With Walkout To Balcony. Filled With Natural Light, Great Layout With 9Ft Ceilings, Convenient Location: Near Plazas, Restaurants, Supermarkets, Close To Highway, Viva, YRT, Richmond Hill Go Station, Bayview Secondary School. (id:59911)
Homelife Landmark Realty Inc.
15 Andrew Knowles Lane
East Gwillimbury, Ontario
Top 5 Reasons You Will Love This Home: 1) One of the largest and most versatile models available, offering a thoughtfully designed floor plan perfect for young families, busy professionals, or downsizing seniors seeking both comfort and flexibility 2) Soaring 9' ceilings on the main level, expansive oversized windows, and a prized end-unit location that welcomes abundant natural light throughout the home 3) A spacious main level den that easily transforms into a home office, cozy playroom, or rare 4th bedroom brings added functionality to townhome living 4) Professionally finished walkout basement bursting with potential for a lively recreation room, private guest suite, or income-generating rental unit with direct outdoor access 5) Over $40,000 in premium builder upgrades featuring high-end finishes and refined design details that elevate everyday living and make this home truly move-in ready. 1,580 above grade sq.ft. plus a finished basement. Visit our website for more detailed information. (id:59911)
Faris Team Real Estate
1909 - 2550 Simcoe Street N
Oshawa, Ontario
New Live-In Stunning Luxury 2 bedroom, 2 washrooms Condo with large balcony and Unobstructed View in North Oshawa. Windfields Community. Modern Kitchen with stainless steel appliances. Lots of Natural Light. Minutes to Ontario Tech university, Durham College. steps To Riocan Mall, Costco, Restaurants & Shopping. Minutes To Highway 7 & 407. (id:59911)
Sutton Group-Admiral Realty Inc.
2506 - 22 Olive Avenue
Toronto, Ontario
Corner Unit with unobstructed views from the 25th floor, Floor to ceiling windows, Great practical Layout With Breakfast Room In Kitchen. New: Flooring, Paint, Light Fixtures & Bathroom Vanity. Nestled By Yonge/Finch With Great Views And Lots Of Natural Light. Finch Subway Station & Go Bus Station Very Close By. Within Walking Distance To Anything You Need Including: A 24 Hour Metro Grocery Store, Restaurants, Shops, Parks, Building Offers: Gate House Security, Exercise Room, Game Room, & Much More. High Walkscore Of 92! (id:59911)
Royal LePage Terrequity Realty
17468 Highway 2
Quinte West, Ontario
Seize the opportunity to own a versatile commercial building, offering 5,591 square feet of premium space in Quinte West. The entire building/site is currently leased long term to MPAC on a 100% carefree basis to the Landlord. The building was built new for MPAC in 2018 to superior standards and quality. Don't miss out on this exceptional investment opportunity! (id:59911)
Ekort Realty Ltd.
103 - 415 Main Street W
Hamilton, Ontario
welcome to this 1 bedroom, 1 washroom boutique condo! Excellent location, close to McMaster university, downtown, grocery shopping, Tim Hortons, restaurants, food markets. Local transit stop right outside the door. Go station around the corner. 9 ft ceiling, open concept living area w/o to patio, Modern Kitchen, S/S Appliances. The building's enviable amenities incl dog-washing station, community garden, rooftop terrace w/ study rooms, private dining area & party room. Also on the rooftop, find shaded outdoor seating & gym (id:59911)
Homelife Landmark Realty Inc.
104 - 601 Barber Avenue N
North Perth, Ontario
Attention Investors,First Time Home Buyers!!Or Is It Time To Downsize? This Well Maintained Beauty Could Be Yours!It Will Go Fast So Hurry!!!Great Area Surrounded By Nature. This Beauty Is Nestled In A Quiet Area Surounded By Established Detatched Homes As Well As New Homes.The Rent For This Type Of Unit Is Projected At $1525.00/Month. Perfect Time Is Now For This Amazing Deal! (id:59911)
Exp Realty
2 Hewitt Drive
Grimsby, Ontario
EXECUTIVE HOME WITH NIAGARA ESCARPMENT VIEWS AND INGROUND POOL This beautiful Dorchester Estates home has the loveliest curb appeal and offers over 3200 square feet of finished living space with 4 bedrooms, 2 full bathrooms, 2 half bathrooms sitting on a large corner lot in one of Grimsby's most sought-after neighbourhoods. Come home everyday to your picturesque wrap around front porch and beautifully manicured grounds. Step into the bright open concept main floor featuring a large office with custom built in cabinetry and desks, a large formal dining area, and a cozy family room with gas fireplace, all open to the large eat-in kitchen with ample cabinetry, breakfast bar, quartz countertops, and Stainless Steel appliances. Two large patio doors lead to your dream backyard where you will fall in love with the heated inground pool, gazebo with 2-piece bathroom and large concrete entertaining area all with views of the Niagara Escarpment. Back inside and upstairs the sunlit primary bedroom is enormous and offers a large area to lounge or would make a great home office, walk-in closet and 5-piece ensuite bathroom with double sinks, glass shower and soaker tub. 3 additional bedrooms share a 4-piece bathroom. The basement has a large recreation room, a 2-piece bathroom, storage room and over 300 square feet of cold room storage! Additional features include a rare Energy Star certification, rough in for Smart Home Audio system, and great location across the street from the park and close to YMCA, West Niagara Secondary School, new West Lincoln Memorial Hospital and the QEW. (id:59911)
Royal LePage State Realty
121 - 61 Soho Street
Hamilton, Ontario
Townhouse 1610 Sf. Available In A Brand New And Peaceful Quite Community, Right At Red Hill Valley Parkway. Close To Highway, Grocery Stores, Restaurants. The Main Floor With Combination Of Living And Dining. Stainless Steel Appliances, Lots Of Cupboard Space And Granite Counters. Breakfast Area Walkout To Deck. Laundry Main Floor. Master Bedroom W/ 3Pc Ensuite And Walk-In Closet. Finished Basement Walkout To (id:59911)
Homelink Realty Ltd.
3012 Keele Street
Toronto, Ontario
Attention all this home requires is TLC! Great investment in a Semi-detached house in an unbeatable location! Across the street from Downsview Park development which is an interconnected community which incorporates public transit, walking and cycling trails, in fact with the bus stop at your doorstep. Close to Hwy 401 and Hwy 400 for easy access to commute. Amenity rich area of shopping and restaurants within walking distance. Large backyard and driveway to park two vehicles. The home features 3 bedrooms on the main level with a finished basement that has a separate side entrance. (Seller does not warrant retrofit status of basement.) Great school location with schools like Blaydon Public that offers extended Grade 4 & 5 French Program. Pierre La Porte, St Raphael Catholic and of course easy access to York University. **EXTRAS** Exterior detached garage in as is condition. Seller has a plan for new garage (plan only, not approved) This home can be renovated to the buyer's liking. Not an opportunity to be missed for such a growing location! With further development happening in the Downsview Park (id:59911)
RE/MAX Experts
204 - 1496 Queen Street W
Toronto, Ontario
Authentic Loft Living, Two Bedroom Apt., Fully Renovated With 10 Ft. Ceilings In A Beautifully Restored Victorian Building. Lots Of Style And Character, This Is Not Your Avg. Cookie Cutter Condo. Stainless Steel Appliances, Gas Cooking, Quartz Counters, All Modern Conveniences, Prime Queen Street Location With Lots Of Great Neighborhood Amenities. Ttc 501 Streetcar Line. (id:59911)
Brad J. Lamb Realty 2016 Inc.
88 Puisaya Drive
Richmond Hill, Ontario
Welcome to Uplands of Swan Lake Built By Caliber Homes. Brand new luxury modern townhouse in Richmond Hill on a Premium 110' deep lot nestled in the tranquility of natural surroundings. 2215 sq.ft. Lily 3 model Elev B. Part of new Master planned community. Mins away from Lake Wilcox, Hwy 404, Go stn & community centre. Lily 3 model Elevation B. Tandem garage. Bright home with abundance of windows. 9ft ceilings on 1st, 2nd, 3rd floors. Hardwood flooring main floor except tiled areas. Solid oak stairs. Spacious Great room. Modern open concept kitchen w/stainless steel appliance & centre island. Granite counter. Primary bedroom with coffered ceiling and w/o to balcony, 5 pc En-suite & walk-in closet. 3rd fl Laundry with tub. Storage closet on all floors. Full TARION New Home Warranty coverage. Buyer can select colours & finishes. No POTL Fees & Smooth Ceilings on 1st and 2nd Floor. **EXTRAS** Grading & driveway to be done by builder. (id:59911)
Intercity Realty Inc.
712 - 1350 Ellesmere Road
Toronto, Ontario
Discover luxury living at its finest in the east end of Toronto at the brand new condo building located at Brimley and Ellesmere/ This contemporary masterpiece offers a prefect blend of sophistication and convenience, providing residents with an unparalleled urban lifestyle. with stunning architectural design, state of the art amenities and spacious suites. (id:59911)
Keller Williams Realty Centres
1301 - 1350 Ellesmere Road
Toronto, Ontario
Discover luxury living at its finest in the east end of Toronto at the brand new condo building located at Brimley and Ellesmere/ This contemporary masterpiece offers a prefect blend of sophistication and convenience, providing residents with an unparalleled urban lifestyle. with stunning architectural design, state of the art amenities and spacious suites. **EXTRAS** 10k in upgrades (id:59911)
Keller Williams Realty Centres
201 - 1316 Kingston Road N
Toronto, Ontario
Modern condo in the vibrant Birchcliffe-Cliffside community, situated along Lake Ontario's shoreline characterized by its scenic beauty. The Beaches community is also nearby. Conveniently located close to local shops and restaurants, cafes, parks, schools, library, and easy commute to downtown Toronto. This unit feature an open-concept layout, ample natural light, balcony with bbq hookup, and finishes such as sleek countertops and modern appliances. Additional features include a fitness center, roof top party room and bike room. (id:59911)
Homelife/miracle Realty Ltd
112 Benton Street Unit# 710
Kitchener, Ontario
Step into luxury in this bright 2-bedroom, 2.5-bathroom suite! This southwest-facing executive penthouse features soaring two-story windows that flood the space with natural light and offer fabulous views across the city as well as an airy, fresh ambiance throughout. The main floor living space is stunningly updated with white oak floors, quartz countertops, built-in media and bar areas, and is designed for you to entertain in style or relax in an extremely comfortable and beautiful environment. Other main floor features include double closets at the front entry, a storage room or pantry space off the kitchen, and a handy 2pc main floor bath. The 2nd level hosts a spacious primary suite that includes an ensuite with a separate shower and tub, as well as a walk-through closet creating a perfect private retreat. The 2nd bedroom, full main bath, reading nook, and laundry room complete this upper zone. One parking spot is included with the unit, and there is also a 2nd parking space, currently used exclusively by the owner with an option to purchase available that the purchaser may assume. Premium building amenities include a fitness centre, private theatre, party room, boardrooms, and a rooftop BBQ terrace with panoramic city views — ideal for summer evenings and gatherings. Experience penthouse living at its finest all just steps from Victoria Park, top dining spots, transit, hospitals, and the best of downtown entertainment. (id:59911)
Royal LePage Wolle Realty
100 S - 80 Finch Avenue W
Toronto, Ontario
Large Office Space In a busy Medical Building At Yonge & Finch Area, Walking Distance To Subway. Lots Of Visitor Parking, Ideal For Medical Related Business, Medical Specialist/ Doctors/ Walk-In clinic, Lawyers, Accountants, X-Ray/Radiologist, Consulting Firm And So On. No "Chiro/Physio/Massage/Pharmacy Or Cosmetics" Businesses As They Currently Exist Ion The Building. Rent Is Gross, Including Utilities, Common Washrooms In The Building. **EXTRAS** Yonge & Finch W. North York.High Traffic Medical Building With Lots Of Free Visitor Parking.Walking Distance To Yonge & Finch Subway Station.Utilities Included In Rent Amount.Hst Will Be Added. Huge common area. (id:59911)
Royal LePage Your Community Realty
1108 - 51 East Liberty Street
Toronto, Ontario
Welcome to this bright and modern 1+Den unit in the heart of Liberty Village! Enjoy sweeping southeast views of the city skyline and lake from your private balcony. This thoughtfully designed space offers two full bathrooms, a versatile den perfect for an office or guest room, and a spacious primary suite with a walk-in closet and ensuite. Perfect for professionals or couples looking for style, space, and convenience in one of Toronto's most vibrant communities. (id:59911)
Homelife/miracle Realty Ltd
3 - 125 Eliza Street S
Meaford, Ontario
Previously a music room, but many possibilities, perfect for music instruction, band practice, or theatre classes. This space includes a welcoming front office, two additional rooms ideal for storage or small one on one teaching sessions, an upstairs viewing room overlooking the main area, and interior stairs connecting both levels. A fantastic opportunity for creative or performing arts programs in a well-equipped and functional setting. (id:59911)
RE/MAX Grey Bruce Realty Inc.
0 Harburn Road
Dysart Et Al, Ontario
Exceptional waterfront acreage, over 4820 ft on Hammer Lake. Be one of four owners on this picturesque, quaint and quiet lake with Western exposure. Sandy and rocky shoreline. Hardwood and softwood bush. Very private, offering 133 acres of bush/land. Many possibilities with this parcel of land. Price is plus HST (id:59911)
RE/MAX Professionals North
25 Isherwood Avenue Unit# B21
Cambridge, Ontario
AVAILABLE FROM JUNE 1,2025. A 1119 sq.ft., bungalow stack townhome unit with 3 bed & 2 bath located in the most desirable area of Cambridge. Located close to all amenities, including HWY 24, shopping centers, restaurants, parks, public transit, public schools and many more. Main floor features a spacious and bright living room with a sliding door opening to a patio to enjoy your morning coffee. Open concept kitchen with stainless steel appliances and plenty of kitchen cabinets. It also boasts a master bedroom with 3 pc ensuite bathroom and a walk-in-closet. Another 2 good sized bedrooms with a 4pc family bathroom. Convenient laundry. Carpet free floor. 1 surface parking included. (id:59911)
Century 21 Right Time Real Estate Inc.
1100 South Service Road Unit# 424
Stoney Creek, Ontario
This professionally finished high profile office space is located along the QEW business corridor, making it a prime location with easy access to the QEW. The office boasts glass walls, providing ample natural light and a sleek aesthetic . This space also includes convenient kitchenettes. Additionally, units 424&423 can be sold together and come with 24 parking spots. Each unit has 12 spots available. Currently this space is occupied by a single tenant, with their lease set to expire October 2025. (id:59911)
Royal LePage Macro Realty
1100 South Service Road Unit# 423
Stoney Creek, Ontario
This professionally finished high profile office space is located along the QEW business corridor, making it a prime location with easy access to the QEW. The office boasts glass walls , providing ample natural light and a sleek aesthetic . This space also includes convenient kitchenettes. Additionally, units 424 &423 can be sold together and come with a combined 24 parking spots. Each unit has 12 spots available. Currently this space is occupied by a single tenant, with their lease set to expire October 2025. (id:59911)
Royal LePage Macro Realty
222 Crowland Avenue
Welland, Ontario
Bring your tools and make some money! Larger than it looks home is loaded with potential and is a fantastic investment opportunity! Very solid home in central Welland location. Large living room, unfinished basement is great for storage. Walking distance to shopping, schools and churches. Easy access to Highway 406. Current tenant pays $1700 + utilities. (id:59911)
The Agency
231 Durham Street
Centre Hastings, Ontario
Looking for an opportunity to own a thriving business? Become the owner of this established Bar & Restaurant in the wonderful town of Madoc. Amazing visibility as it is located on Highway #62, which is where you enter the town, directly across from Madoc Park. This business is profitable and has a strong following of loyal customers & ample parking. With strong sales performances, this is a turnkey operation ready for a new owner to step in and thrive. Great sales and profit margins. (id:59911)
Exit Realty Group
18a - 85 Mullin Drive
Guelph, Ontario
Welcome to 85 Mullins Drive Unit 18A, a stunning newly built 2-bedroom, 2-bathroom stacked townhouse in Guelph's beautiful Lake Conservation Area.Offering a serene natural setting, this home combines modern convenience with tranquil surroundings.The main evel features a spacious eat-in kitchen and a large family room with convenient 2-pc washroom.The spacious kitchen is beautifully designed with stainless steel appliances and white quartz countertops, ideal for cooking and entertaining. The family room features a terrace door that opens to a deck, perfect for enjoying scenic views of the nearby pathway. Upstairs youll find a spacious primary bedroom with two double closets and a large window with scenic views. There is another good sized bedroom multiple windows & ample closet space. Youll also find stack able laundry on this level. There are lovely parks nearby and right behind the unit are beautiful walking/biking trails that lead to Guelph Lake. Perfect for downsizing, first time homebuyers or those students looking for a safe quality home. . Priced to sell - book your showing before you missed this fantastic opportunity. (id:59911)
Kingsway Real Estate
2 - 82 Maple Street
St. Catharines, Ontario
Bright 2-Bedroom unit for rent. Fresh & Spacious! Located on the second floor, this charming 2-bedroom, 1-washroom apartment offers comfort, convenience, and natural light throughout. Enjoy a beautifully maintained huge backyard perfect for relaxing or entertaining as well as one dedicated parking space. The apartment features: Two well-sized bedrooms One clean washroom. Abundant natural light in every room. Recently completed duct cleaning for fresh, clean air. Access to a large backyard space. Ideal for small families or professionals. Conveniently located near transit, parks, and amenities. (id:59911)
Home Choice Realty Inc.
133 Eaglewood Drive
Hamilton, Ontario
Super Convenient Hamilton Mountain Location, Family Sized 4 Bed Home. Contemporary Kitchen W/Graynite Countertop Ss Appliances, Open Concept Living/Dining With walk Out concrete Patio And Large Fenced Lot, Mf Laundry, 2nd Floor Offers 4 Large Bedrooms Including Oversized Master Bedroom With Walk In Closet & Ensuite Privileges, Lower Level Offers Even More Space W/Rec Room, Bed Room,Kitchan And Updated 3Pc Bath,Sound System In The Basement Installed. Double Garage, Concreate driveway. (id:59911)
Century 21 Realty Centre
1553 Wembury Road
Mississauga, Ontario
Welcome to this rarely offered home in one of the most sought after areas in Ontario. This meticulously maintained home is soaked in sunlight. Opportunity for all investors and families looking to break into the Lorne Park area. Basement offers a 4th bedroom, Family Rm w/Fireplace & Laundry Rm. Attached Garage w/Rm For Lift. Renovate or build new and start making memories with your family. **EXTRAS** Sought after Lorne Park School District, Appleby College & UofT Mississauga Campus. Minutes to QEW or the Lake. Mississauga Golf & Country Club & Glen Abbey. Tons of Trails & Parks (id:59911)
New Era Real Estate
401 B - 2250 Bovaird Drive E
Brampton, Ontario
MEDICAL PROFESSIONAL OFFICE BUILDING *GREEN - CONCEPT* COMMERCIAL OFFICE BUILDING. GEO-THERMAL HEATCONTROL. APPROXIMATELY 100 SF OF OFFICE SPACE-PLUS COMMON AREAS-KITCHENETTE, WASHROOM... LOCATION, LOCATION, NEAR WILLIAM OSLER HOSPITAL, ADJACEMNT TO BUSY PLAZA. GREAT FOR PROFESSIONAL LEGAL SERVICES, AND *OTHER SMALLER OFFICE USE. *can be combined with other available offices; (NO PHYSIO) ALLOWED AS THERE IS A CONVENANT WITHIN THE BUILDING Extras: GROUND FLOOR CONSISTS OF A VARIETY OF SERVICES -- SEMINAR LECTURE HALL, PHARMACY, DRUG STORE, ORTHOPEDICAND PHYSIO CLINIC, JUST TO NAME A FEW! CONVENIENT ELEVATORS AND ACCESS TO UNDERGROUND PARKING, ROOM HAS LAV WATER SERVICE, WINDOWS. (id:59911)
RE/MAX Noblecorp Real Estate
401 C - 2250 Bovaird Drive E
Brampton, Ontario
MEDICAL PROFESSIONAL OFFICE BUILDING *GREEN - CONCEPT* COMMERCIAL OFFICE BUILDING. GEO-THERMAL HEATCONTROL. APPROXIMATELY 100 SF OF OFFICE SPACE-PLUS COMMON AREAS-KITCHENETTE, WASHROOM... LOCATION, LOCATION, NEAR WILLIAM OSLER HOSPITAL, ADJACEMNT TO BUSY PLAZA. GREAT FOR PROFESSIONAL LEGAL SERVICES, AND *OTHER SMALLER OFFICE USE. *can be combined with other available offices; (NO PHYSIO) ALLOWED AS THERE IS A CONVENANT WITHIN THE BUILDING Extras: GROUND FLOOR CONSISTS OF A VARIETY OF SERVICES -- SEMINAR LECTURE HALL, PHARMACY, DRUG STORE, ORTHOPEDICAND PHYSIO CLINIC, JUST TO NAME A FEW! CONVENIENT ELEVATORS AND ACCESS TO UNDERGROUND PARKING, ROOM HAS LAV WATER SERVICE, WINDOWS. (id:59911)
RE/MAX Noblecorp Real Estate
202 - 240 Scarlett Road
Toronto, Ontario
*** ALL INCLUSIVE (utilities, internet, cable, parking and locker!!)*** Come live in this spacious, fully renovated condo with designer kitchen, functional living and dining areas. Open concept home with large principal rooms and 2 large bedrooms. Spend time on the terrace overlooking the Humber River and the outdoor pool. Close access to transit, nature trails, James Gardens, highways. (id:59911)
Right At Home Realty
303 - 1350 Ellesmere Road
Toronto, Ontario
Discover luxury living at its finest in the east end of Toronto at the brand new condo building located at Brimley and Ellesmere/ This contemporary masterpiece offers a prefect blend of sophistication and convenience, providing residents with an unparalleled urban lifestyle. with stunning architectural design, state of the art amenities and spacious suites. (id:59911)
Keller Williams Realty Centres
1490 Bathurst Street
Toronto, Ontario
Newly re-established and fully-renovated convenience and grocery store located at a prime intersection underneath condo high rises. Prime location facing new construction condos, apartment buildings, and high-density area. Store sells beer/wine, lottery, cigarettes, vape, milk, cheeses, frozen foods, fresh fruits/vegetables, hot coffees/lattes, beef patties, and samosas. Not much is missing from this store. Very bright and spacious store with excellent layout. Extra income from ATM machine and parcel drop off for Amazon & Pudo. Lots of potential. (id:59911)
Homelife/bayview Realty Inc.
2 Hewitt Drive
Grimsby, Ontario
EXECUTIVE HOME WITH NIAGARA ESCARPMENT VIEWS AND INGROUND POOL – This beautiful Dorchester Estates home has the loveliest curb appeal and offers over 3200 square feet of finished living space with 4 bedrooms, 2 full bathrooms, 2 half bathrooms sitting on a large corner lot in one of Grimsby’s most sought-after neighbourhoods. Come home everyday to your picturesque wrap around front porch and beautifully manicured grounds. Step into the bright open concept main floor featuring a large office with custom built in cabinetry and desks, a large formal dining area, and a cozy family room with gas fireplace, all open to the large eat-in kitchen with ample cabinetry, breakfast bar, quartz countertops, and Stainless Steel appliances. Two large patio doors lead to your dream backyard where you will fall in love with the heated inground pool, gazebo with 2-piece bathroom and large concrete entertaining area all with views of the Niagara Escarpment. Back inside and upstairs the sunlit primary bedroom is enormous and offers a large area to lounge or would make a great home office, walk-in closet and 5-piece ensuite bathroom with double sinks, glass shower and soaker tub. 3 additional bedrooms share a 4-piece bathroom. The basement has a large recreation room, a 2-piece bathroom, storage room and over 300 square feet of cold room storage! Additional features include a rare Energy Star certification, rough in for Smart Home Audio system, and great location across the street from the park and close to YMCA, West Niagara Secondary School, new West Lincoln Memorial Hospital and the QEW. (id:59911)
Royal LePage State Realty
341 Concession Line 1
Chatham-Kent, Ontario
Welcome to this beautifully crafted 3+2 bedroom raised ranch home, where modern elegance meets everyday convenience. Nestled in the heart of Wheatley, this brand-new home boasts 3 full bathrooms and luxurious quartz countertops throughout. The open-concept main level features a bright and spacious living area, a stylish kitchen with premium finishes, and a covered patio perfect for outdoor entertaining. Enjoy the ease of main floor laundry, adding to the home's practicality. A grade entrance leads to the fully finished lower level, complete with a rough-in for a second kitchen, offering excellent potential for multi-generational living or rental income. With thoughtful design and upscale finishes, this home is a must-see. Don't miss your chance to make it yours! (id:59911)
Exp Realty
143 Saunders Street
North Perth, Ontario
Welcome to 143 Saunders Street a stunning, brand new luxury single detached home crafted by Reid's Heritage Homes, located in the highly sought-after Atwood Station Community! Step inside and be instantly impressed by the engineered hardwood flooring that flows effortlessly through the open-concept great room, kitchen, and dining area, setting the stage for both elevated entertaining and everyday comfort. This thoughtfully designed layout offers a seamless transition between spaces, making it the perfect place to gather, relax, and live in style. With three spacious bedrooms, this home is ideal for families or anyone looking for a cozy yet sophisticated retreat. The primary suite comes complete with its own private ensuite bathroom, adding a layer of luxury and convenience. Offering over 1,650 sq ft of beautifully finished living space, this home also features an unspoiled basement, loaded with potential and already equipped with egress windows and a 3-piece rough-in for a future bathroom ideal for adding a guest suite, rec room, or whatever your heart desires! Whether you're just starting out or looking to upgrade, this home delivers the perfect combination of functionality, elegance, and future potential. Don't miss your chance to own a piece of luxury in the sought-after Atwood Station Community. (id:59911)
RE/MAX Twin City Realty Inc.
147 Saunders Street
North Perth, Ontario
Welcome to 147 Saunders Street a to-be-built, luxury single detached home by Reid's Heritage Homes, perfectly situated in the charming and fast-growing Atwood Station Community! This home is currently to be built, offering buyers a unique opportunity to choose their own décor colours and interior finishes a truly personalized experience to suit your taste and lifestyle. Step into style with thoughtfully selected engineered hardwood flooring (included!) that will flow seamlessly through the open-concept great room, kitchen, and dining area setting the tone for both upscale entertaining and relaxed everyday living. The smartly designed layout offers a seamless flow that's both functional and beautiful. With 1,718 sq ft of finished living space, the home features three spacious bedrooms, offering ideal flexibility for families, guests, or even a stylish home office. The primary suite will be your personal retreat, complete with a private ensuite that adds a touch of everyday luxury. And there's more the unspoiled basement is loaded with future potential, featuring large egress windows that flood the space with natural light, plus a 3-piece rough-in bathroom, making it easy to expand your living space as your needs grow. Whether you're searching for your forever home or your next great investment, this home offers the perfect mix of modern design, future potential, and timeless comfort. Don't miss your chance to own a piece of luxury in the sought-after Atwood Station Community. (id:59911)
RE/MAX Twin City Realty Inc.
73 Findlay Drive
Collingwood, Ontario
Welcome to this spacious and immaculate custom bungalow in a prime location backing onto greenbelt! Offering an open-concept floor plan that perfectly blends comfort and style. The heart of the home is a bright island kitchen featuring crisp white cabinetry, abundant pot lights, and plenty of counter space. This home boasts 2+2 bedrooms and 2.5 baths, with gleaming hardwood floors throughout the main level. The inviting living room centres around a cozy gas fireplace. Walk-out to a large private deck with sleek glass railing perfect for relaxing or entertaining outdoors.The main floor primary suite offers a walk-in closet and an en-suite bathroom for your retreat at the end of the day. You'll also find a convenient main floor laundry room with inside access from the garage. There is a partially finished loft space above the garage which provides the perfect spot for storage, a playroom, studio, or creative escape.The fully finished lower level is designed for both functionality and fun, with a massive family room, two additional bedrooms, a full bathroom, and a versatile gym or home office. French doors open to a lower walk-out, bringing in natural light and providing easy access to the backyard. Nestled in an upscale and friendly neighbourhood, this home is close to top-rated schools, scenic parks and trails, skiing, beaches, and golf courses. (id:59911)
Royal LePage Locations North
9 Industrial Drive
Grimsby, Ontario
Successful and reputable turnkey business in high traffic location in Grimsby known as "Progressive Physiotherapy Clinic." Well established and loyal patient base and strong referral base has been built up over 27 years. Strategically located inside a Fitness Club with direct access to gym and equipment for patient treatment. Plenty of free parking for clients. Lots of opportunity to expand with an estimated 1500 new residential units to be built within 1/2 km. Unit is 1025 square feet with 2 examination beds, ultrasound and cold laser therapy equipment. All inventory and equipment included except computer and monitor. **EXTRAS** Operating Hours: Mon, Wed & Fri 8 am -6:30 pm; Thursday 9 am -1 pm. Closed Tues, Sat & Sun (id:59911)
RE/MAX Escarpment Realty Inc.
24 Hargrove Lane
Toronto, Ontario
Welcome to 24 Hargrove Lane, a beautifully crafted custom home in the heart of Alderwood, one of Etobicoke's most desirable neighbourhoods. With nearly 3,700 sq ft of finished living space, this modern 2-storey home blends thoughtful design with everyday comfort. You'll find high ceilings, 8-foot doors, elegant crown moulding, ceiling speakers, and wide-plank engineered hardwood throughout. Expansive windows fill the home with natural light. The main floor is perfect for entertaining, featuring a chef's kitchen with high-end built-in appliances, an oversized island, and an industrial-grade range hood. The spacious family room includes a cozy gas fireplace and oversized windows overlooking the backyard. Upstairs, the primary suite offers a peaceful retreat with a Juliet balcony, a custom walk-in closet, and a spa-like ensuite with an oversized jacuzzi tub, glass shower, and double vanity. The fully finished basement has a separate entrance and includes 2 bedrooms, a full bathroom, a kitchen, and laundry. Designed with comfort and efficiency in mind, this home features dual HVAC systems and two electrical panels, plus two air conditioners for zoned climate control. It also includes 4 outdoor security cameras and motion sensors for added peace of mind. Step outside to a beautifully landscaped backyard with custom patio stonework, and enjoy the convenience of a professionally installed EV charging plug in the carport. Set on a quiet, family-friendly street, you're just steps to Etobicoke Valley Park, and within walking distance to Sherway Gardens, top schools, TTC, GO Transit, and major hospitals. Quick access to the QEW, Gardiner, and Hwy 427 makes commuting effortless. A rare opportunity to own a stylish, turn-key home with income potential in one of West Toronto's most sought-after communities. (id:59911)
Right At Home Realty
172 Firgrove Crescent
Toronto, Ontario
Charming 3-Bedroom Raised Bungalow on Firgrove Crescent, Toronto. This beautifully maintained 3-bedroom residence on the desirable Firgrove Crescent offers a perfect blend of comfort and style. Enjoy an inviting open-concept living and dining area, perfect for family gatherings and entertaining guests. The well-appointed eat-in kitchen features ample cabinetry and a cozy breakfast nook. Three generous bedrooms provide peaceful retreats, with large windows that fill each room with natural light. Step outside to a beautifully landscaped yard, backing on to a park ideal for summer barbecues and relaxing evenings. Nestled in a friendly neighborhood, you'll have easy access to parks, schools, shopping, and public transit. This home is a true gem, combining modern amenities with a warm, welcoming atmosphere. Don't miss the opportunity to make this your new home in Toronto! (id:59911)
Royal LePage Security Real Estate
1003 - 4655 Metcalfe Avenue
Mississauga, Ontario
Sun-filled 1 bedroom + den with 2 full baths at Erin Square Condos by Pemberton. This unit features 9-foot ceilings, premium laminate flooring, a spacious kitchen with quartz countertop and stainless steel appliances. Enjoy peaceful north views, entertain effortlessly in the open layout, and unwind on your private balcony. This modern condominium is conveniently located steps away from Erin Mills Town Centre offering a wide array of shops and dining options. This property is within the catchment area of John Fraser Secondary School (20/746), Credit Valley Hospital and Highway 403 is just around the corner. (id:59911)
Homelife New World Realty Inc.
4 - 171 Speers Road
Oakville, Ontario
Prime Retail Opportunity in Oakville - 171 Speers Road. Welcome to an unparalleled commercial leasing opportunity at 171 Speers Road, a premier retail plaza undergoing a full-scale refurbishment to provide a modern and vibrant business environment in the heart of Oakville. With over 31,000 sq. ft. of ground-floor retail space, this high-traffic destination offers flexible unit sizes tailored to your business needs. Why Lease Here? High Visibility & Accessibility - Prime location on Speers Road with excellent street exposure. Thriving Retail Hub - Anchored by Film.ca Cinemas and surrounded by major brands like Anytime Fitness, Whole Food, Canadian Tire, LCBO, Food Basics, Starbucks, and Shoppers Drug Mart. * Strong Traffic & High Population Density - A built-in customer base ensures consistent foot traffic.* Excellent Transit & Connectivity - Close to the Oakville GO Station for easy Commuter access.* Competitive rates with long-term lease options available. Ideal for Retail, Hospitality & Service Businesses - A variety of retail and hospitality uses will be considered. Key Highlight: Prime Restaurant Space Available Units 1A & 1B offer exceptional street exposure with a spacious patio, making them ideal for a marquee restaurant, Pharmacy, or high-visibility retail concept. Don't miss this chance to establish or expand your business in one of Oakville's most sought-after commercial hubs! (id:59911)
RE/MAX Premier Inc.



