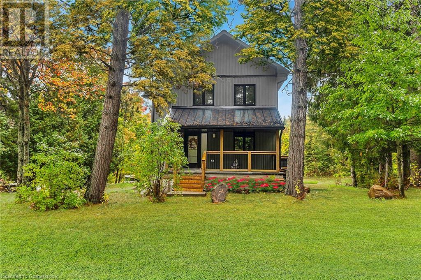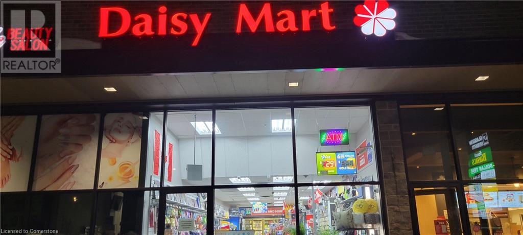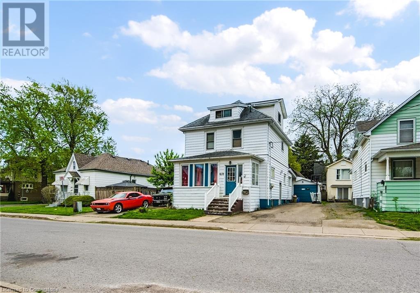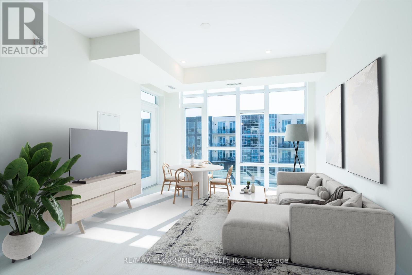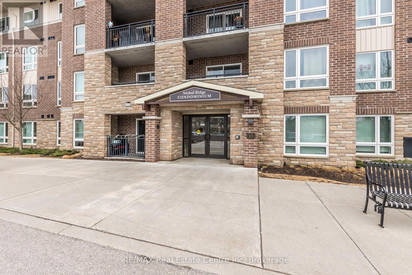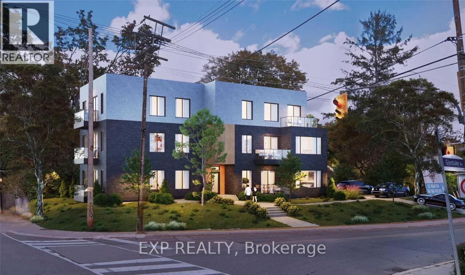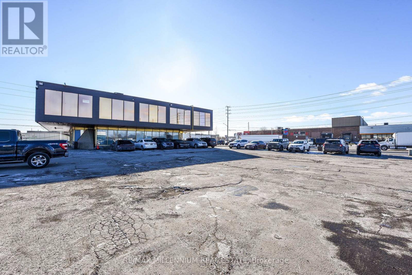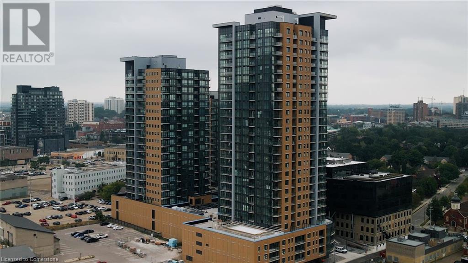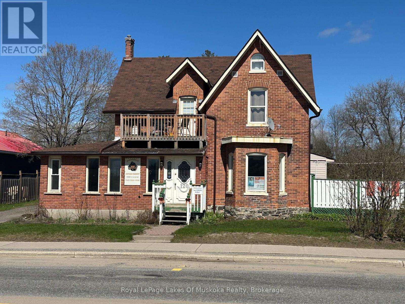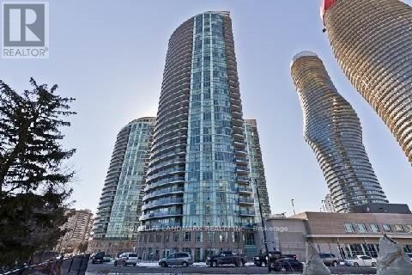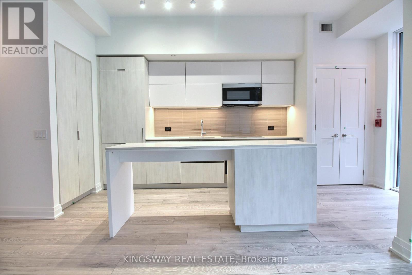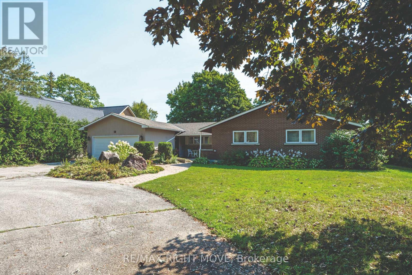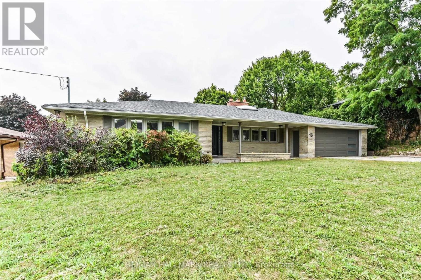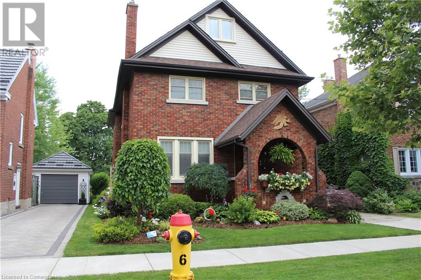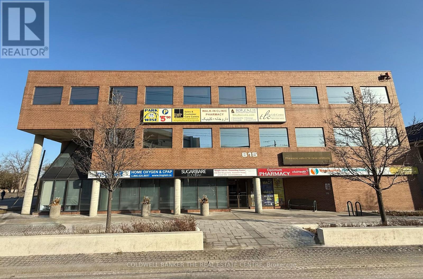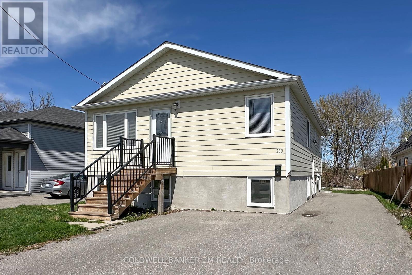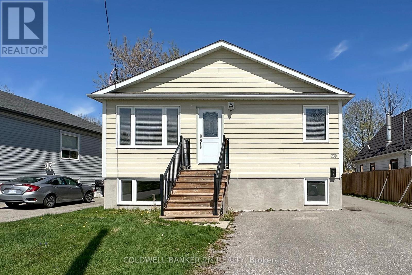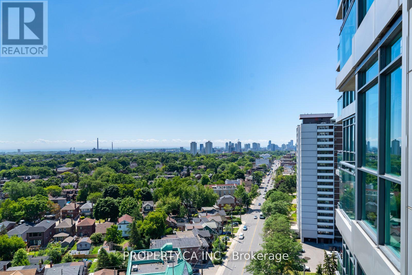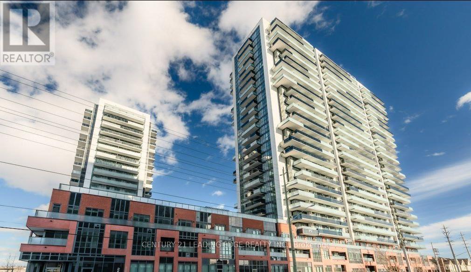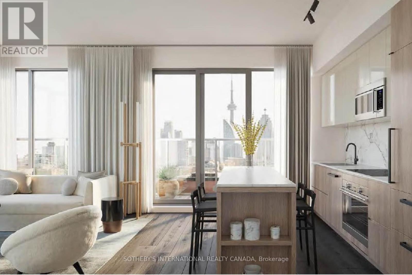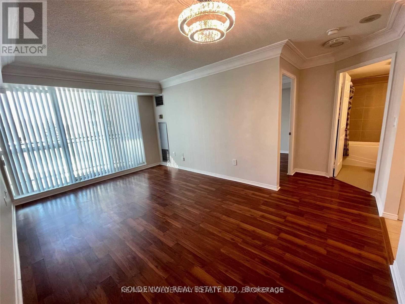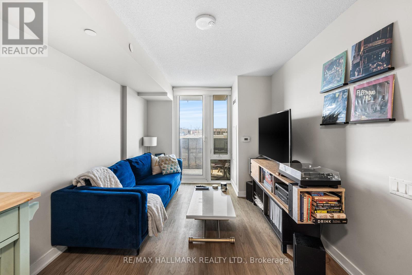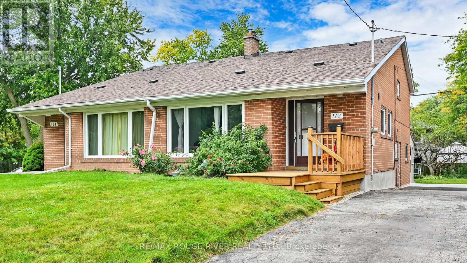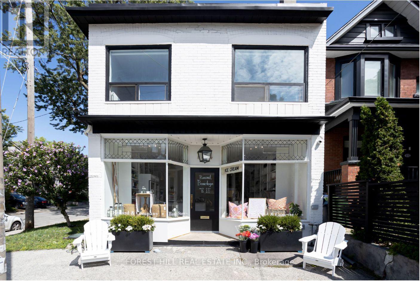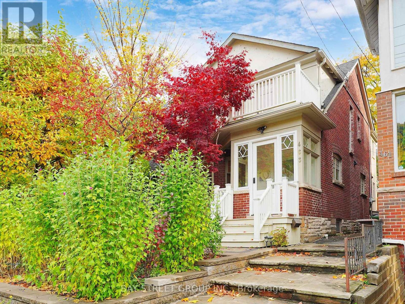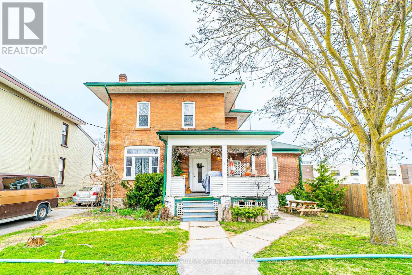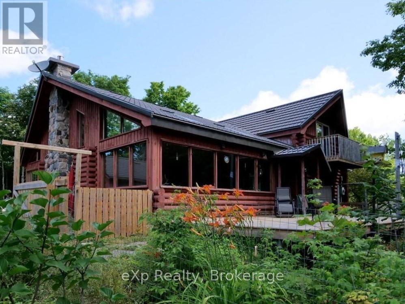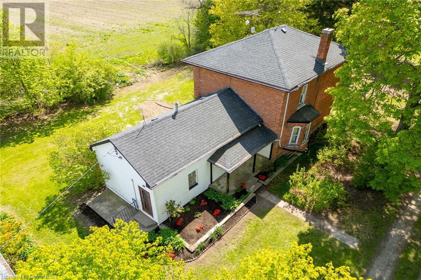127 Paradise Road
South Algonquin, Ontario
Welcome to your ultimate retreat in the heart of Whitney, Ontario, just moments from the iconic Eastgate entrance to Algonquin Park. Surrounded by lush forests, pristine lakes, and endless outdoor adventures, this stunning home offers the perfect escape for nature enthusiasts, adventure seekers, or anyone craving peace and tranquility. Nestled on a spacious double lot, the property offers both privacy and incredible potential. The vacant second lot, which previously hosted an RV with a private driveway, was rented out to visitors of the park and consistently booked, providing a successful secondary source of income. This presents a fantastic opportunity to continue this income stream or build a short-term rental to expand your investment portfolio. With Galeairy Lake just minutes away, you’ll enjoy access to over 2,000 acres of pristine waters for boating, swimming, and exploration. This turnkey property is offered fully furnished, making it ready for immediate use as a private getaway or an Airbnb. Inside, the open-concept living space is flooded with natural light, and skylights in every bedroom allow you to stargaze as you fall asleep. Step outside to a secluded deck surrounded by lush forest and the rugged beauty of the Canadian Shield, providing the perfect setting for relaxation, meditation, or yoga. The expansive porch is ideal for hosting, whether you're enjoying a summer barbecue, a family gathering, or a quiet evening in the hot tub under the stars. Whitney is a year-round destination with activities for every season, including hiking, canoeing, cross-country skiing, ATV trails, snowmobiling, and hunting. Whether you're looking for a peaceful retreat, a family getaway, or a prime investment opportunity, 127 Paradise Rd offers rare potential in one of Ontario's most picturesque and sought-after areas. Your dream escape is waiting—schedule your showing today! (id:59911)
Keller Williams Innovation Realty
851 Fisher Hallman Road Unit# 8a
Kitchener, Ontario
A rare opportunity to own a profitable and well-established convenience store located in a very busy plaza in the city of Kitchener, right next to Tim Hortons. This prime location offers constant foot traffic, excellent visibility, and a spacious parking lot, making it easy and convenient for customers to stop by. The store reports an impressive average weekly sale of approximately $15,500, along with annual lottery commissions of $60,000 and additional income of $12,000 per year. About 55% of sales are from tobacco products, which currently offer strong margins. All financial figures are verifiable through the POS (point-of-sale) system, ensuring full transparency for interested buyers. The business has recently begun selling beer, adding a valuable new revenue stream and increasing its future growth potential. Combined with a newly signed lease, this business is well-positioned for continued success. The store is clean, professionally maintained, and located in a friendly, safe neighborhood. Its efficient operation and stable income make it ideal for both experienced operators and new entrepreneurs. Opportunities like this don’t come often. (id:59911)
Right At Home Realty Brokerage
385 Winston Road Unit# 1908
Grimsby, Ontario
Welcome to Prestigious Odyssey by Rosehaven at Grimsby On The Lake. Upper penthouse collection series, this brand-new gorgeous 1 bedroom + Den, 2 bathroom penthouse has all you need for that convenient & low maintenance lifestyle you’ve been looking for. Just off the QEW at Grimsby by the Lake walking distance to shops and restaurants. It offers high end finishes including quartz counters, new stainless steel appliances, Grand 10 foot smooth ceilings, 8 Foot Doors, Vinyl Plank Flooring, upgraded casings and baseboards, plenty of natural lighting, primary bedroom with ensuite and large closet, front loading laundry pair, 1 underground parking space and 1 locker for storage and breathtaking views of escarpment. This building offers fantastic amenities such as a gym, yoga studio, party room and a rooftop terrace. AAA+ Tenant, include credit report, rental application, pay stubs, letter of employment. Tenant to pay hydro, water and heat pump rental. (id:59911)
Royal LePage Burloak Real Estate Services
4674 Ryerson Crescent
Niagara Falls, Ontario
Right in the heart of Niagara Falls and steps to Clifton Hill, great Income potential here, perfectly located near the Niagara River, Casino, Shopping and more. This Duplex boasts two completely separate units, the 3 hydro meters adds more income possibilities on 3 floors. Main floor flows with a large living room, dining, kitchen, 3 bedrooms and 4pc bathroom and walkout to back yard. The upper Unit - has open concept layout living area, and an upper loft style bedroom. The fully unfinished basement is ready for your vision and possible in-law rental situation. The fenced wide lot (55 x 100) uniquely features an attached garage and not one, but 2 driveways, one on either side of the home for plenty of parking. About 8 spots!!! Lots of recent updates here, Furnace and A/C (2023) , these go pretty quick so come have a look and see the investment upside to be had here! (id:59911)
RE/MAX Escarpment Golfi Realty Inc.
4674 Ryerson Crescent
Niagara Falls, Ontario
Right in the heart of Niagara Falls and steps to Clifton Hill, great Income potential here, perfectly located near the Niagara River, Casino, Shopping and more. This Duplex boasts two completely separate units, the 3 hydro meters adds more income possibilities on 3 floors. Main floor flows with a large living room, dining, kitchen, 3 bedrooms and 4pc bathroom and walkout to back yard. The upper Unit - has open concept layout living area, and an upper loft style bedroom. The fully unfinished basement is ready for your vision and possible in-law rental situation. The fenced wide lot (55 x 100) uniquely features an attached garage and not one, but 2 driveways, one on either side of the home for plenty of parking. About 8 spots!!! Lots of recent updates here, Furnace and A/C (2023) , these go pretty quick so come have a look and see the investment upside to be had here! (id:59911)
RE/MAX Escarpment Golfi Realty Inc.
1012 Ferrier Avenue W
Innisfil, Ontario
A Short Walk to the Water.. . Discover this Home in a sought after Family Friendly community of Lefroy. Steps to water access and Belle Are Beach. Situated on a 60X205 lot, this property offers exceptional outdoor and indoor living. With over 3700 square feet of living space. The main floor welcomes you with lots of natural light and offering you large windows and an Open concept layout.This is a Custom Four Bedroom, Three and a half Bathroom Luxury Estate. The Primary Bedroom is a true retreat, complete with an ensuite and two large walk-in closets.The Three additional bedrooms offers the space any family dreams of. Boasting a Chef Inspired Kitchen with a large side by side s.s. counter mount fridge/freezer combo with an 8 burner executive s.s. gas stove, designer range hood, pot filler and an 8 X 5 foot quartz island, perfect when entertaining friends and family. Attached to the kitchen is a walk-in butler's pantry with a luxury wine fridge. The large 2nd pantry in the kitchen offers plenty of storage and a quartz study desk. Hardwood and Pot Lights throughout offers a very spacious and inviting environment. Step outside to enjoy the spacious 24X12 Ft. deck, great for barbecuing. Additional highlights include a convenient 2 car garage with entry to main floor. There are too many upgrades to mention. A MUST SEE!!! taxes being assessed and will update** (id:59911)
Right At Home Realty
547 - 16 Concord Place
Grimsby, Ontario
Introducing Unit #547 Move-In-Ready! Experience laundry, comfort living at AquaZul Waterfront Condominiums. This fully upgraded 2 bedroom plus Den spans 1,117 SF with a 55 SF private balcony with breathtaking views of Lake Ontario. Upon entering you'll be captivated by the bright, open concept layout filling rooms with natural light. The private bedroom can accommodate a king-sized bed, complete with a generously sized walk-in closet and ensuite privilege. Upgraded with over $60,000 in premium design features; smooth ceilings and laminate flooring throughout, 19 pot lights throughout, enhanced 12x24" tile in the foyer, laundry, and bathrooms. The kitchen is designed with light finishes and modern elegance featuring full quartz countertops and backsplash, along with a 5-piece stainless steel appliance package (fridge, stove, dishwasher, over-the-range microwave). The main bathroom features shower-tub and linen closet, while the primary bedroom ensuite features an all-glass shower, double floating vanities, and upgraded vanity lighting. For extra convenience, in-suite white stackable washer/dryer combo, 2 premium underground parking spaces (direct elevator access) and a locker for storage. Located just steps from Casablanca Beach Park, enjoy scenic waterfront trails, beach areas, green spaces, and nearby restaurants and shops. Enjoy access to resident amenities including an outdoor pool, BBQ area, party room, games room, and gym to experience luxury and comfort living. Please note some photos are virtually staged. (id:59911)
RE/MAX Escarpment Realty Inc.
37 - 61 Soho Street
Hamilton, Ontario
Welcome to this beautiful 3 bedroom freehold townhome in stoney creek! Discover the charm of upscale living in Stoney Creek, Ontario, with this brand new, 3-bedroom townhouse. Ideally located at 37-61 Soho Street, the heart of Upper Red Hill Valley and just off Rymal Road, this unit promises modern elegance combined with the convenience of city life. Don't miss your chance to get into an amazing townhome in Stoney Creek! (id:59911)
RE/MAX Hallmark Ari Zadegan Group Realty
9275 Wellington Rd 50
Erin, Ontario
Spectacular quality and attention to detail form the moment you drive through the gates of this John Wilmott designed Custom Home, you will be impressed by the quality of the craftsmanship. Past the handmade modular brick & Cape Cod siding and up the crushed granite flagstone, through the Mahogany Door to the Open Space with 10ft ceilings and white oak flooring, Customer Poplar Trim, Crown Mouldings. Spacious Kitchen with Marble Counters opening out to the covered back porch with brick fireplace, speaker system, built-in BBQ, concrete pool and spa. Main floor principal bedroom with spa-like ensuite, including curb less showers and large walk-in closet. Main floor office, powder room & laundry. Upstairs two additional bedrooms & bathroom. Large lower level Family Room with above grade windows & fireplace, additional bed/bath, large exercise room with rubber flooring & large storage rooms with built-in cupboards. Substantial landscaping for privacy & impact. Over sized 2 car garage with Epoxy floors. Additional detached garage with heated floors, 3 piece bath/change room & custom wood burning oven. See feature sheets for more details (id:59911)
Royal LePage Meadowtowne Realty
Unit 403 - 93 Arthur Street S
Guelph, Ontario
Welcome to Anthem at The Metalworks, where luxury, convenience, and nature come together in the heart of downtown Guelph. This brand-new, never-lived-in 1-bedroom, 1-bathroom condo offers a rare leasing opportunity for those seeking an upscale urban lifestyle and direct access to the Speed River Trail. Step inside this beautifully designed suite, with a spacious open-concept living bathed in natural light, highlighting the sleek modern finishes, high-end appliances and large kitchen island, perfect for entertaining or everyday meals and spa-inspired bathroom. The private balcony provides a perfect retreat unobstructed South-Facing Views overlooking the rooftop patios lounge and fire pits enjoy tranquil views all year round. With one parking space, this unit also delivers a level of convenience rarely found in downtown rentals. Living at Anthem at The Metal works means access to an array of exclusive amenities designed to enhance your lifestyle. Residents enjoy a state-of-the-art fitness centre, stylish party and social rooms, an outdoor fire pit lounge, pet spa, and beautifully landscaped outdoor spaces. The building is perfectly positioned for those who appreciate the vibrancy of downtown living while still wanting a peaceful riverside escape. With restaurants, cafés, Starbucks, boutique shops, and entertainment just steps away, 10 mins. to Guelph University, everything you need is within reach. Commuters will love the proximity to GO Transit, VIA Rail, and major highways, making travel effortless. Whether you're looking for the perfect live-work space, an easy downtown lifestyle, or a peaceful retreat by the water, this condo offers it all. Don't miss your chance to experience one of Guelphs most sought-after luxury rentals. (id:59911)
RE/MAX Crosstown Realty Inc.
206b - 85 Morrell Street
Brantford, Ontario
Welcome to 85 Morrell Street, Unit 206 Ba bright, beautiful, and pet-friendly condo in a luxury low-rise building in Brantford! Move right in and enjoy soaring 11-ft ceilings, oversized windows that flood the space with natural light, and a sleek open-concept layout designed for modern living. The kitchen is a dream with stone countertops and an island perfect for meal prep or casual hangouts. The living space is warm and inviting. The primary bedroom offers ensuite access to a refreshed 4-piece bath. Bonus: a second bedroom (currently an office) with a stunning skylight! Enjoy easy access to laundry in-suite. Sip your morning coffee on your private deck or head up to the rooftop terraces featuring lounges, a fire table, and BBQs. Theres even a games and entertainment room for larger get-togethers! Nestled in the charming and historic Dufferin Neighbourhood, you are steps from Grand River Trails & Parks, perfect for nature lovers. Explore local gems along Grand River Ave & Brant Ave, including a coffee roaster, a wellness spa, and amazing local restaurants. Easy highway access makes commuting a breeze. Plus, Unit 206 B comes with a dedicated parking space (12B). Modern, move-in ready, and perfectly locateddont miss out! (id:59911)
Keller Williams Complete Realty
113 - 103 Westminster Crescent
Centre Wellington, Ontario
Welcome to 103 Westminster Crescent A Beautifully Updated Two-Bedroom Condo in Fergus!Step into modern comfort and style with this beautifully refreshed two-bedroom condo, perfectly situated in a sought-after, family-friendly neighborhood. Freshly painted with top-of-the-line Sherwin-Williams paint, this home feels bright, inviting, and move-in ready.Whether you're a first-time buyer, growing your family, investing, or looking to downsize, this unit offers the perfect mix of space, amenities, and an unbeatable location. Don't miss out! Schedule your private showing today! (id:59911)
RE/MAX Real Estate Centre Inc
6 - 148 Glenlake Avenue
Toronto, Ontario
Brand new boutique apartment complex in one of Toronto's most desirable locations! 850 sqft (main floor) unit. Walking distance to High Park, easy commute downtown. Total of 10 units available, building currently under construction and will be ready between July 1st - Aug 1st for move in. 4 parking spots available to rent, pet friendly. (id:59911)
Exp Realty
5 - 148 Glenlake Avenue
Toronto, Ontario
Brand new boutique apartment complex in one of Toronto's most desirable locations! 700 sq ft (main floor) ACCESSIBLE unit. Walking distance to High Park, easy commute downtown. Total of 10 units available, building currently under construction and will be ready between July 1st - Aug 1st for move in. 4 parking spots available to rent, pet friendly. Utilities not included. (id:59911)
Exp Realty
220 - 1300 Steeles Avenue
Brampton, Ontario
Prime Location!! Fully Professional Office Building !!! Private Office on Second Floor!! Great Expose To High Traffic Street In Brampton !! !! Established Industrial-Commercial Area !!! Corner Location Business Plaza!!! Lots Of Parking With Access Land. ** Common Lunch Room With Fridge & Microwave **Separate Ladies and Man's washroom On Both Levels. (id:59911)
RE/MAX Millennium Real Estate
209 - 1300 Steeles Avenue
Brampton, Ontario
! Prime Location!!Fully Professional Office Building !!! Private Office on Second Floor !!Great ExposeTo High Traffic Street In Brampton !! !! Established Industrial-Commercial Area !!! Corner Location Business Plaza !!! Lots Of Parking With Access Land. ** Common Lunch Room With Fridge & Microwave **Separate Ladies and Man's washroom On Both Levels. (id:59911)
RE/MAX Millennium Real Estate
108 Garment Street Unit# 314
Kitchener, Ontario
Experience urban luxury at Garment Street Tower 3, nestled in the vibrant heart of Kitchener. Step into this meticulously crafted 1-bedroom suite, where luxury meets convenience with over $15,000 in builder upgrades awaiting your discovery. Experience the epitome of modern living within this thoughtfully designed space spanning 541 square feet indoors and an additional 51 square feet outdoors on your own private balcony. Bask in the abundance of natural light that floods the interior, seamlessly blending indoor coziness with outdoor charm. The upgraded kitchen, a culinary haven, features top-of-the-line stainless steel appliances, pristine countertops, and ample storage to inspire your inner chef. And with the added convenience of an underground parking space and an exclusive use locker, every aspect of urban living is optimized for your comfort. Venture outside, and you'll find yourself mere steps away from a plethora of shopping, dining, and entertainment options, as well as convenient transportation links and the forthcoming Transit Hub, promising effortless commuting and connectivity. As a resident of Garment Street Tower 3, you'll have access to an impressive array of amenities, including a fully equipped fitness center, a tranquil yoga space, an elegant party room, and a rooftop terrace complete with a sports court and seasonal pool—a true urban oasis. Elevate your lifestyle to new heights—schedule a viewing today and immerse yourself in the unparalleled luxury that awaits you at Garment Street Tower 3. (id:59911)
Condo Culture
120 Ontario Street
Burk's Falls, Ontario
So many opportunities with this renovated century home located on the busy main artery into and out of town. This antique building, with it's beautiful architecture, was once a thriving restaurant and could be again. Only one other sit down/take out dinner restaurant is in the village!! In the past it has served many hungry patrons from the area as well as others visiting the area on vacation or visiting their cottages. All of the equipment and tableware needed are here for you to take over the location and begin your dream of owning your own restaurant. Two long term tenants upstairs are willing to stay and help pay the mortgage or live where you work!! What other possibilities could be within these walls? What about a fantastic, high traffic location for a collective of local artists or antique dealers on the main floor? Maybe convert the main floor into one or two living quarters to expand the rental income or live there yourself? A number of buildings on this main street have done just that. Government subsidies may be available to convert the main floor area of this historic residence. This beautiful building, with it's abundant parking area, has so many possibilities just waiting for someone to explore them. Huge outdoor patio which could have so many uses depending on the new owner's vision. Maybe it's a communal patio for the building tenants or a community garden for the area? There's a welcoming entrance area off of the main street and lots of storage in the basement, if needed. A large pylon sign with great visibility for the building is located on the street. Whatever your plans are, this building can be the start. Burk's Falls is an up and coming community with easy access to lake country and quick access to the highway for the commuter. Come and view this space it could be exactly what you need! (id:59911)
Royal LePage Lakes Of Muskoka Realty
2503 - 80 Absolute Avenue
Mississauga, Ontario
South West Exposure Full Of Sunlight With An Unobstructed Lake View In The Heart Of Mississauga And Square One Area At Absolute Elegant Buildings Very Spacious Corner Unit Boasts Two Bedrooms And 2 Washrooms .Building Has All The Amenities Including Indoor Pool Squash And Tennis Courts Also Library ,Theater And Party Rooms And Many More To List, Well Maintained Building And Appealing Joy Of Living (id:59911)
Homelife Landmark Realty Inc.
3969 Matilda Street
West Perth, Ontario
Lots of possibilities for entrepreneurs and investors! Run your own business or add to existing business! Perfect for food truck prep/storage, bakery, catering! Turn key building with option to purchase equipment and run your own company! Opportunity awaits! Solid, clean, well maintained commercial building for sale! A short drive from Stratford, Mitchell, London. Land and building for sale only. Currently used as a commercial catering operation. Many possible uses! Re purpose into living space! Some items are negotiable. Shed is 12x12 steel and wood frame. (id:59911)
RE/MAX Reliable Realty Inc
Lot 11 Hald-Dunn Townline Road
Canfield, Ontario
6 Acre country paradise located at the end of the travelled portion of a country road, just a 10 minute commute to Binbrook/Cayuga /Dunnville. Mature treed property surrounded by Bush and farmland provides a private setting. The subject property is regulated by the NPCA, on a mud road. (id:59911)
RE/MAX Escarpment Realty Inc.
Th2 - 21 Park Street E
Mississauga, Ontario
Experience luxury living in Port Credit with this exceptional 3-bedroom plus full-size den, 2-level townhome at Tanu. Spanning 1390 sq ft with an additional 132 sq ft terrace, it stands as the largest in the complex, boasting dual entrances, a state-of-the-art kitchen with a waterfall island, built-in appliances, and quartz countertops, alongside hardwood floors throughout. The open concept living space is perfect for entertaining, complemented by smart home features including keyless entry and advanced security. The primary bedroom features a walk-in closet and ensuite for ultimate privacy. Located just steps from the GO Train (5 minute walk), downtown Port Credit, and Lake Ontario, this townhome offers both a luxurious and convenient lifestyle, complete with full car parking and a bike locker, set in a building rich with amenities like a 24/7 concierge, gym, BBQ area, pet washing room, and movie lounge. (id:59911)
Kingsway Real Estate
18 Maple Drive
Orillia, Ontario
This beautifully renovated bungalow sits on an impressive 100 feet of pristine shoreline along Lake Couchiching, offering panoramic water views and an effortless indoor-outdoor lifestyle. Step inside to find a bright, open-concept layout, thoughtfully updated with a brand-new kitchen, stylish bathrooms, premium flooring, fresh paint, and elegant fixtures throughout.The sun-filled living room, anchored by a cozy fireplace and oversized windows, flows seamlessly into the dining area perfect for entertaining or quiet evenings in. The chef-inspired kitchen is a true showstopper, featuring marble countertops, top-tier appliances, and a professional Bluestar 8-burner gas range and hood. Just off the kitchen, the sunroom invites you to relax and soak in serene lake views all year long.The spacious primary suite offers generous closet space and a spa-like 3-piece ensuite with a luxurious soaker tub. Two additional updated bedrooms provide plenty of room for family or guests.Outside, this property is a boaters dream, complete with a single boathouse, concrete break wall, marine rail, and deep-water docking with easy access to the Trent-Severn Waterway. A large backyard offers endless possibilities whether you envision summer games, tranquil gardens, or lakeside lounging.Additional highlights include a double garage with tandem storage, an expansive circular driveway with ample parking, and an unfinished lower level ideal for dry storage or future expansion.Located just minutes from Couchiching Beach Park, the Millennium Trail, and downtown Orillias shops and dining, 18 Maple Drive offers an unparalleled lifestyle where luxury, leisure, and location converge on one of the citys most coveted streets. (id:59911)
RE/MAX Right Move
902 - 9000 Jane Street
Vaughan, Ontario
Welcome to Charisma Condos , where luxury living meets unparalleled convenience! This stunning 2-bedroom 2-bathroom condo offers over 800 square feet of bright and functional living space, perfect for those seeking style and comfort. With fantastic south views of the Toronto skyline, you can enjoy breathtaking views right from your own living room or expansive wrap-around balcony. Step inside to discover sleek modern features and finishes that add elegance and sophistication to every corner. This residence also grants you access to five-star amenities that make everyday living feel like a luxurious getaway. Located in an outstanding area, the condo puts you close to a variety of restaurants, Cortellucci Vaughan Hospital, and hwy 400. For those who love entertainment and shopping, Canada's Wonderland and Vaughan Mills Shopping Mall are just minutes away, making it easy to enjoy the best of what the city of Vaughan has to offer. (id:59911)
RE/MAX Experts
3 Elgin Street S
Thorold, Ontario
Designed as a student rental but could also be used as 2 family units. Each identical unit offers 4 bedrooms, 2 bathrooms 1 with a shower/tub and the other offering laundry and a stand in shower. Close to the bus route for Brock University and the Pen Centre make this building an attractive rental unit. Built in 2013 with a steel roof means little maintenance to keep the cash flowing! (id:59911)
Coldwell Banker Momentum Realty Brokerage (Simcoe)
77 Borden Avenue N
Kitchener, Ontario
Welcome to this spacious and traditional vintage legal duplex family home in the highly desirable, mature East Ward neighborhood near Kitchener Auditorium. Built with solid double-brick construction and featuring original cherry wood framing and 2 cozy gas fireplace, this well-maintained home is ideal for a large family or an investor looking for additional income opportunities. This home has been the heart of many cherished Thanksgiving and Christmas gatherings. The main floor, currently used as a bedroom, can also serve as an office space with beautiful views of the garden, making it perfect for a home-based business. The home offers exceptional rental potential, with the second and third floors, fully renovated in 2020, currently rented out, while the unfinished basement provides a lot of potential. The second floor even presents the opportunity to be converted into an in-law suite. Significant upgrades have been made, ensuring a move-in-ready experience for the next owners. The electrical panel has been updated, a water softener was installed in 2022, and a new furnace and air conditioner. Each floor is equipped with a heat pump, providing comfort year-round. This home boasts three balconies with breathtaking views of the surrounding neighborhood and a newly renovated patio (2024), perfect for outdoor entertainment. The spacious family room, filled with natural light from two skylights, offers a warm and inviting space for gatherings. The beautifully maintained landscape features mature trees, vibrant flowers, and annuals, while a shed provides additional storage or workshop. The family room includes bamboo hardwood flooring, adding to the charm and character of the space. Situated in a fantastic neighborhood which is good for the family, this home is within walking distance of schools, auditorium, community center, parks and conveniently close to transit, highways, and all essential amenities -- this is a rare opportunity you won’t want to miss! (id:59911)
Exp Realty
16 Cavalier Crescent
Vaughan, Ontario
Detached Bungalow One Of The Largest Lots In The Area On A Quiet Crescent In The Prestigious Uplands Community. Don't Miss This Great Opportunity To Live, Renovate Or Build Your Dream Home with the permit ready for 4,288.5sqft Modern design On This Beautiful Lot In Great Neighborhood With Inground Heated Pool In Oasis Backyard. Spacious Finished Basement With Bedroom, Large Rec Rm & 4Pc Bath. Steps To Top Rated Schools, Parks, Transit, 407&More! Just Move In And Enjoy. (id:59911)
RE/MAX Hallmark Realty Ltd.
77 Borden Avenue N
Kitchener, Ontario
Welcome to this spacious and traditional vintage legal duplex family home in the highly desirable, mature East Ward neighborhood near Kitchener Auditorium. Built with solid double-brick construction and featuring original cherry wood framing and 2 cozy gas fireplace, this well-maintained home is ideal for a large family or an investor looking for additional income opportunities. This home has been the heart of many cherished Thanksgiving and Christmas gatherings. The main floor, currently used as a bedroom, can also serve as an office space with beautiful views of the garden, making it perfect for a home-based business. The home offers exceptional rental potential, with the second and third floors, fully renovated in 2020, currently rented out, while the unfinished basement provides a lot of potential. The second floor even presents the opportunity to be converted into an in-law suite. Significant upgrades have been made, ensuring a move-in-ready experience for the next owners. The electrical panel has been updated, a water softener was installed in 2022, and a new furnace and air conditioner. Each floor is equipped with a heat pump, providing comfort year-round. This home boasts three balconies with breathtaking views of the surrounding neighborhood and a newly renovated patio (2024), perfect for outdoor entertainment. The spacious family room, filled with natural light from two skylights, offers a warm and inviting space for gatherings. The beautifully maintained landscape features mature trees, vibrant flowers, and annuals, while a shed provides additional storage or workshop. The family room includes bamboo hardwood flooring, adding to the charm and character of the space. Situated in a fantastic neighborhood which is good for the family, this home is within walking distance of schools, auditorium, community center, parks and conveniently close to transit, highways, and all essential amenities -- this is a rare opportunity you won’t want to miss! (id:59911)
Exp Realty
303 - 615 Davis Drive
Newmarket, Ontario
567 Sq.Ft. Prime Professional Office Building With High Exposure Located Directly Across From Southlake Regional Health Centre And Medical Arts Building On Same Block. Would Suit Medical And Professionals Uses. Steps To Rapid Transit, Go Station. Well Maintained Building With Plenty Of Parking. (id:59911)
Coldwell Banker The Real Estate Centre
305 - 615 Davis Drive
Newmarket, Ontario
576 Sq.Ft. Prime Professional Office Building With High Exposure Located Directly Across From Southlake Regional Health Centre And Medical Arts Building On Same Block. Would Suit Medical And Professionals Uses. Steps To Rapid Transit, Go Station. Well Maintained Building With Plenty Of Parking. (id:59911)
Coldwell Banker The Real Estate Centre
2 - 230 Annis Street
Oshawa, Ontario
Welcome to this Recently Updated, Bright and Beautiful Three Bedroom, One Bathroom Home Located on a Quiet Street in a Highly Convenient Oshawa Neighbourhood Just Minutes from Highway 401, Shopping Centres, Restaurants, and All Essential Amenities, this one Offers Both Comfort and Convenience. Step into a Spacious and Sun Fill Front Entrance that Leads into a Modern Eat-in Kitchen Featuring Gleaming Porcelain Floors, Granite Countertops, Stainless Steel Appliances, and Ample Cupboard and Storage Space. The Large Living Room Boasts a Generous Window that Floods the space with Natural Light, Creating a Warm and Welcoming Atmosphere. Each of the Three Bedrooms offers Large Windows, Good Sized Closets, and Plenty of Room to Unwind. Additional Highlights Include One Car Parking in Front of the Home. Proof of Tenant Insurance is a Must! Tenant is to Clear Snow and Ice from Parking Spaces and down the side of the house to the side Entrance. Hydro, Water and Gas Metered Separately as the Home is a Legal Duplex. (id:59911)
Coldwell Banker 2m Realty
1 - 230 Annis Street
Oshawa, Ontario
Welcome to this Recently Updated, Bright and Beautiful Three Bedroom, One Bathroom Home Located on a Quiet Street in a Highly Convenient Oshawa Neighbourhood Just Minutes from Highway 401, Shopping Centres, Restaurants, and All Essential Amenities, this one Offers Both Comfort and Convenience. Step into a Spacious and Sun Fill Front Entrance that Leads into a Modern Eat-in Kitchen Featuring Gleaming Porcelain Floors, Granite Countertops, Stainless Steel Appliances, and Ample Cupboard and Storage Space. Sliding Glass Doors Open to a Private Deck and Yard. The Large Living Room Boasts a Generous Window that Floods the space with Natural Light, Creating a Warm and Welcoming Atmosphere. Each of the Three Bedrooms offers Large Windows, Good Sized Closets, and Plenty of Room to Unwind. Additional Highlights Include Tandem Two Car Parking to the Right of the Home. Proof of Tenant Insurance is a Must! Tenant is to Clear Snow and Ice from Parking Spaces and down the side of the house to the side Entrance. Hydro, Water and Gas Metered Separately as the Home is a Legal Duplex. (id:59911)
Coldwell Banker 2m Realty
1705 - 1048 Broadview Avenue
Toronto, Ontario
Bright And Spacious 597Sq.Ft. 1 Bedroom + Den In Minto Skyy With Unobstructed South-East Views Of The City & Lake. Excellent & Practical Layout With an Open Concept Den That is Perfect for a Dining Room or a Home Office. Kitchen with Ample Storage & High-Chair Seating Around the Island, Quartz Counters, Stainless Steel Appliances. The Generously Sized Bedroom (Fits a King Bed) has a Large Wall-to-Wall Closet. Floor-To- Ceiling Windows Let Plenty of Natural Light in, and a Provide Spectacular Views. Cozy Balcony is Waiting to Have You Over. Surrounded by the Don Valley Escarpment, Evergreen Brick Works, Countless Trails and Park, Easy Access to the DVP, Shopping on Danforth & Bloor, as well as a Short Walk to TTC. Building amenities include: 24 hr Concierge, Visitor Parking, Gym & Sauna, Party Room, Meeting Room, Outdoor Garden. (id:59911)
Property.ca Inc.
403 - 2545 Simcoe Street N
Oshawa, Ontario
Welcome to Brand New UC Tower 2 in the Prestigious Windfield Farms Neighborhood in North Oshawa! This Open Concept 1 Bed 1 Bath Unit boasts over 500sqft of Functional Living Space with Stainless Appliances Throughout and Floor-To-Ceiling Windows Allowing Tons Of Natural Light. Spacious Bedroom includes Large Closet and Walk-Out to Oversized Balcony. Take Advantage of this Prime location just steps to Costco, RioCan Shopping Center, Durham College, Ontario Tech University and Quick Access to Toll-Free Hwy 407 starting June 1st. Enjoy Over 27,000 Sq ft. of both Indoor and Outdoor World Class Amenities featuring Roof Top Terrace, Fitness Centre, Sound Studio, Yoga Studio, Bar, Private Dining Room, Pet Wash Station, Work Space, 24 Hours Security/Concierge, Business/Study Lounges, Party Room, Outdoor BBQ Area, Visitor Parking &Guest Suites. Currently Tenanted with AAA Tenants paying well above Market Rent. Perfect for Investors looking for Positive Cashflow and Hands-Off Passive Income! Book your Showing Today! (id:59911)
Century 21 Leading Edge Realty Inc.
22 Bignell Crescent
Ajax, Ontario
Stunning All Brick And Stone Detached 2814sqft Home Backing Onto a Ravine For Added Privacy. Originally A 4 Bedroom Model Converted By The Builder Into A Spacious 3 Bedroom Layout For Larger Rooms. Featuring A Finished Basement Finished By The Builder With A Large Rec Room, Additional Bedroom/Office, Full Bathroom, And Oversized Windows, Perfect For Extended Family Or Entertaining. The Main Floor Boasts 9-Ft Ceilings, Upgraded Hardwood Floors And An Open-Concept Layout With Separate Living, Dining, And A Spacious Family Room Complete With A Cozy Fireplace And Views Of The Private Backyard. The Upgraded Kitchen Features Granite Countertop, Breakfast Bar, Backsplash, Newer Stainless Steel Appliances (2023) And Upgraded Cabinetry. Beautiful Oak Staircase Leads To The Second Floor With A Convenient Laundry Room. The Generously Sized Primary Bedroom Offers A Luxurious 5-Piece Ensuite And His-And-Hers Walk-In Closets. The Second Bedroom Features Its Own Private Ensuite, Ideal For Guests Or Family. Additional Features Include: Soundproof Basement Ceiling, Upgraded Light Fixtures, California Shutters Throughout, Partially Interlocked Backyard, Interior Access To Insulated Garage, Newer Garage Door And Much More. Located In A High-Demand North Ajax Neighbourhood, Close To Audley Recreation Centre, Top-Rated Schools, Parks, Golf Courses, Costco, Shopping, Restaurants, Highways (401/407/412), Amazon Warehouse, And More. This Beautifully Maintained Home Truly Shows Pride Of Ownership. Dont Miss It! **EXTRAS** S/S Fridge, S/S Stove, S/S Dishwasher, S/S Range Hood, Washer, Dryer, All Light Fixtures & CAC. Hot Water Tank Is Rental. (id:59911)
RE/MAX Realtron Ad Team Realty
323 Danforth Road
Toronto, Ontario
Development potential, build your desire restaurant or banquet hall. This prime location with a huge parking lot at the back (Lot size: width110ft/Depth 225ft) , offers excellent and incredible opportunity for your business.This property also access to major roads ,busy traffic street & nearby many amenities etc. Survey available upon request. (The front part of the building which is red bricks , this part is heritage) (id:59911)
Century 21 Titans Realty Inc.
707 - 425 Front Street E
Toronto, Ontario
Canary House harmoniously blends its design with the natural surroundings, offering a seamless transition between indoor and outdoor spaces. Natural woods are paired with modern design and neutral tones, creating a serene retreat in Downtown East. Oversized windows welcome natural light into the shared spaces connecting you to the vibrant streetscape. This 3-bedroom, 2-bathroom + den condo open-concept layout offers a 400-square-ft terrace, providing ample space to unwind. The entertainment room, private dining lounge with billiards and karaoke delivers a fun night in or out. Meanwhile, the fitness room, surrounded by panoramic views of downtown, motivates you to push your limits while admiring the dynamic cityscape. Minutes from downtown and adjacent to the Distillery district and Lake Ontario, this property is perfectly located for professionals seeking everything that Toronto has to offer. Building has access to TTC, 1 parking spot, bicycle storage, 24-hour security and potentially EV charger. 5 minutes from Billy Bishop and 20 mins from Toronto Pearson Airports. (id:59911)
Sotheby's International Realty Canada
411 - 8 Pemberton Avenue
Toronto, Ontario
Welcome to 8 Pemberton Ave, Unit 411 a beautifully upgraded and spacious 1-bedroom suite located in the heart of North York, offering direct underground access to Finch Subway Station. This unbeatable location is just steps to GO Transit, Viva Bus Terminal, shops, dining, and all essential amenities.The suite features a clear, open view and a private balcony perfect for relaxing. Inside, you will find upgraded crown moulding, modern kitchen cabinetry, a stone countertop with a breakfast bar, and stainless steel appliances including a smooth top stove, stainless steel fridge, and hood fan. The suite also offers a front-load washer and dryer, window coverings, and a spa-like bathroom with a deep soaking bathtub.The building is well managed with 24/7 security and offers direct access to transit, making commuting incredibly convenient.All utilities, including heat, hydro, and water, are included in the rent, offering excellent value. This unit is move-in ready and perfectly located for those seeking urban living with comfort and convenience. Enjoy an exceptional lifestyle steps from transit, shopping, and everything North York has to offer. (id:59911)
Goldenway Real Estate Ltd.
315 - 38 Monte Kwinter Court
Toronto, Ontario
This spacious 2-bedroom condo at 38 Monte Kwinter Court offers the perfect blend of modern living and convenience. The open-concept layout creates a bright and airy atmosphere throughout, with an ideal flow from the kitchen to the living and dining areas. The kitchen makes meal prep a breeze, with stainless steel appliances, a pantry for additional storage, and ample counter space. Both bedrooms are generously sized, each boasting floor-to-ceiling windows that invite natural light to fill the space, creating a warm and inviting atmosphere. You'll also appreciate the spacious closets, offering plenty of storage options. The unit also includes the ultimate convenience with ensuite laundry and a sleek 4-piece bathroom with contemporary finishes. Step outside and enjoy your own private balcony, a perfect spot to relax or enjoy a morning coffee. Enjoy an impressive range of amenities, including 24 hours concierge services, a state-of-the-art fitness centre, a stylish party room, and a BBQ area for those sunny days ahead. The prime location puts you just steps from Wilson Station, making commuting a breeze, and only minutes to Yorkdale Shopping Centre, Costco, a variety of shops, restaurants, and easy access to the 401. Plus, the convenience of parking ensures you'll never have to worry about finding a spot. This stunning condo offers the perfect combination of comfort, style, and convenience, making it the ideal place to call home. (id:59911)
RE/MAX Hallmark Realty Ltd.
3 - 148 Spadina Avenue
Toronto, Ontario
Location! Location! Location!!! Great Opportunity To Own This Amazing INS Market Franchise Business at Spadina Ave & Richmond St. W., In the Heart Of Downtown Toronto! Busy Chinatown Intersection With Very High Foot Traffic, TTC At The Doorstep, And New Subway Station Being Built Right Across! Surrounded By High Profiles Restaurants, Hotels And Office Buildings. Loyal Customers For Years. Making Money! Low Monthly Rent of Roughly $6000 Including TMI and Utilities. Monthly Sales Of About 66k to 70k Including Lotto (per seller). Weekly Average Sales of 17k and Daily Average Sales $2000 to $2400 Including Lotto (per seller). Lotto Commission Between $2500 - $4000/ month Pays More Than Half of The Rent!!!. Inventory Top Up / Replenishment of About $1500 Bi-Weekly. Lease Has More Than 3 Years Left Until May 22, 2028 Renewable for Another 5 Years And So On (New Owner To Discuss Lease Extension Options With Landlord). Large Area of 711 sq. Comes With Employees Washroom And Extra Storage For Cigarettes And Others. Opportunity To Make Even More Money By Adding Alcohol Sale! Don't Miss This Fantastic, Once In A Lifetime Opportunity To Be Your Own Boss At An Amazing Location Which Matters A Lot!!! (id:59911)
Exp Realty
112 Billington Crescent
Toronto, Ontario
*Welcome to 112 Billington Cres. *High Demand Parkwoods Area *Quiet Family Neighbourhood *Solid All Brick Semi Detached Home *Long Private Driveway, Parks Upto 4 Cars *Newer Roof & Updated Windows *Renovated Modern White Kitchen Featuring Stainless Steel Appliances, Quartz Countertops, Extra Cabinets/Storage & Breakfast Area *Pot Lights Throughout *All Hardwood & Laminate Floors, No Carpet Anywhere *Four Good Size Bedrooms & 2 Updated Bathrooms *Newly Finished Open Concept Basement Recreation Room *Lots of Storage in Crawl Space *Bonus Sun Room, Accessible Thru 4th Bedroom or Backyard *Separate Side Door for Potential In Law Suite *Close to Schools, Parks, Shopping, Restaurants, Supermarket & TTC *Easy Access to Hwy 401 & Hwy 404/DVP *Dont Miss This Rare Opportunity (id:59911)
RE/MAX Rouge River Realty Ltd.
134 Tyrrel Avenue
Toronto, Ontario
Opportunity awaits in one of the city's most vibrant and sought-after neighbourhoods - Wychwood/Hillcrest! This rare mixed-use corner property has been fully renovated back to the studs and brilliantly reimagined by its owner and talented designer. The first-floor commercial space has been transformed into a bustling Bodega with a walkout to a glorious secret back patio. Above, a completely separate, fully furnished, sophisticated, turn-key two-bedroom apartment with walkout deck offers a serene living space or a premium rental opportunity. This property is a true unicorn, ideal for entrepreneurs looking to run their own café, store, office, or studio in a high-visibility location with strong neighborhood support. Live in the beautifully appointed apartment upstairs, or generate immediate rental income. It's also a prime opportunity for investors looking to lease both residential and commercial spaces. The spacious basement offers ample storage and, with its own separate entrance, is perfectly positioned for future expansion or added income potential. With its generous layout and unique charm, this property could be transformed into a beautiful, one-of-a-kind family home. And it gets even better, the property includes parking for up to six vehicles, including three garages. Plus, garden suite potential means even more ways to grow your investment and make the most of this exceptional property. Located in a high-foot-traffic area, just steps from Wychwood Barns (home to the popular Saturday Farmer's Market), Hillcrest Park, top-rated schools, and the vibrant shops and restaurants of St. Clair West, all with quick access to downtown. **Property also listed under Residential. (id:59911)
Forest Hill Real Estate Inc.
463 Spadina Road
Toronto, Ontario
Nestled Within The Charming Enclave Of Forest Hill Village. Approx 2500 Sqft. On 3 Levels. L-Shaped 26 X 108 Ft Lot, 2 Car Pkg Incl Gar & Pri Drive Off Coulson Ave. A Wonderful Layout with The Main Floor Featuring Expansive Principal Living And Dining Rooms Walking Out to Generous Deck & Large Private Garden, and The Updated Eat-In Kitchen Island As A Stunning Centerpiece For Both Entertaining And Culinary Delights. The Second Floor Offers A Cozy Primary Bedroom with Spacious Ensuite with Two Sinks and Skylight, His & Hers Walk-in Closets and a Private Balcony, Complemented By Two Additional Double-Closet Bedrooms. Steps To Forest Hill Village, Shopping, Fine Dining, Top Schools Incl. BSS & UCC, St. Clair Subway, Playgrounds, Beautiful Parks and Scenic Trails. This Home Presents An Ideal Urban Family Setting For The Most Discerning Homeowner. Chance to Put Down Roots in One of Canada's Best School Districts and Most Coveted Communities! (id:59911)
Bay Street Group Inc.
6 Glenelg Street W
Kawartha Lakes, Ontario
Calling All Investors! Definitely Worth A Look At This Fully Tenanted 4 Plex in the Heart of Lindsay. Main Floor Has Two 1 Bedroom Units. 2nd Floor Also has Two 1 Bedroom Units. Conveniently Located To All Amenities & Downtown (id:59911)
Royal LePage Kawartha Lakes Realty Inc.
1483 Highway 6
South Bruce Peninsula, Ontario
Live and Earn on 10 Private Acres on the Bruce Peninsula. Tucked into a quiet, wooded 10-acre lot is a striking log home, warm, light-filled, and beautifully maintained. The great room with cathedral ceilings and a stone fireplace is flanked by two sunrooms with skylights and flagstone floors. The handsome kitchen is modern and spacious with a large island and plenty of natural light. There's a main floor bedroom and full bath, with two more bedrooms upstairs, one with its own balcony, and another full bath. Altogether, a gorgeous home on landscaped grounds surrounded by woods. Set well apart from the house is a separate rental building, a converted bungalow with three fully independent units. One is a two-bedroom 'cottage' with full eat-in kitchen and large living area. The other two are efficient, open-concept guest suites, each with coffee bar, dining area, two double beds, and their own private bath. All units are clean, bright, and sold fully furnished. Located just off Hwy 6 in a prime tourism area known for hiking, beaches, and Georgian Bay access. A smart setup for anyone looking to run a business from home while enjoying the beauty of the Bruce. Just a short drive to Wiarton and its amenities including shopping, restaurants, hospital, and school. (id:59911)
Exp Realty
534 Haldimand Road 32
Canfield, Ontario
A little bit of heaven describes this quiet country property in need of some tender loving care. Recent farm severance, the picture perfect lot is 1.43 acres, down a tree lined country lane well back from the road. The solid two storey brick century home was built in 1915 and shows off the vintage character of the time including original woodwork and trim, super high ceilings and rustic wood floors. Main floor offers a large mud room/laundry room, kitchen, full bath, living room and dining room. Upstairs is three bedrooms - all with closets and another full bathroom. Full cellar style basement under the house houses the mechanicals and is good for storage. A new asphalt roof was added in around 2012-2015 - there is evidence of old water damage in the house from before the roof was replaced 10 years ago. A completely new septic system was installed last fall in the front yard. The home is serviced by a water cistern and has natural gas as the heat source. Forced air furnace was replaced in 2015. A true diamond in the rough- this home has good bones!! Property includes an older detached single car garage. The barns/buildings behind the house are not included with this sale - farmer has a separate driveway to access them, and no livestock will be allowed in them - hay/implement storage only. (id:59911)
RE/MAX Escarpment Realty Inc.
56 Nanaimo Crescent
Stoney Creek, Ontario
Stunning and spacious four bedroom two storey home in desireable Fifty Point Community beach area just takes your breath away! Step into the foyer with 14 ft ceilings, leading into gorgeous dining room with pillars, huge windows beaming with sunlight and adorned with all wood california shutters. Hardwood flooring through out the main level, leading into the family room and kitchen at the back of the house. Almost a full wall of bright windows here too! Family room features a cozy natural gas fireplace in a marble trimmed hearth. Open concept kitchen with white cabinetry, stainless steel appliances, marble tile backsplash and pot lighting. Extra large patio door walk out to fenced back yard. Laundry room and two piece bath complete the main level. Upstairs features four bedrooms, including a primary bedroom suite with walk in closet, nice sitting area and luxurious spa like ensuite bath highlighted by a soaker tub and rainfall shower, plus three windows! The lower level is fully finished as well - adding valuable square footage to your living space. Goumet kitchen is a pleasure to work in with quartz counter tops, stainless steel fridge/freezer, gas stove, and subway tile backsplash. Enjoy the theatre room with projector, screen and surround sound wall speakers. Extra space in the lower level - great for a bedroom, child's playroom, or office. Rough in bathroom is ready for finishing. Utility room houses the natural gas furnace (with central air), rented hot water tank and central vac. Additional storage room - includes sump pump, and 100 amp electrical panel. Perfect location - within walking distance to the beach, and close to Costco and a variety of essential amenities, you'll find everything you need just a short drive away. The proximity to schools and quick access to the highway makes for an easy daily commute. Make this incredible home your new home! (id:59911)
RE/MAX Escarpment Realty Inc.
135 Antibes Drive Unit# 1201
Toronto, Ontario
This clean, bright, and spacious 2-bedroom corner suite boasts exceptional panoramic views from a massive 515 sq. ft. wrap-around balcony. The white contemporary kitchen features built-in appliances, while the open-concept living area includes a dedicated dining space perfect for entertaining or everyday comfort.The primary bedroom includes a private ensuite and a walk-in closet, offering both luxury and convenience.**EXTRAS** Amenities Include:Excercise Room, Sauna, Visitor Parking (id:59911)
RE/MAX Realty Services Inc 201
