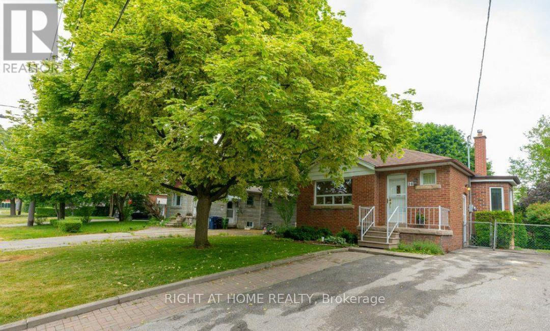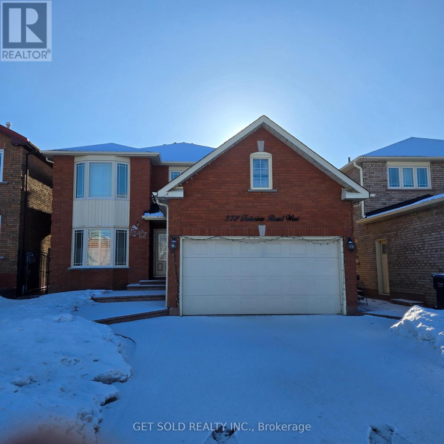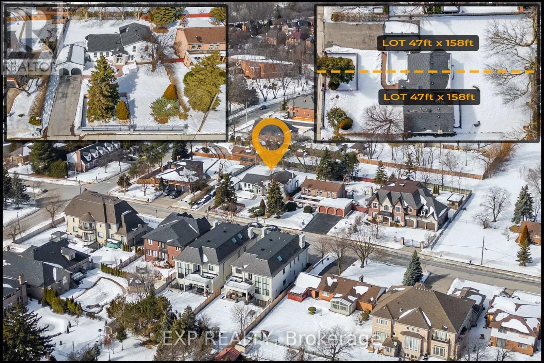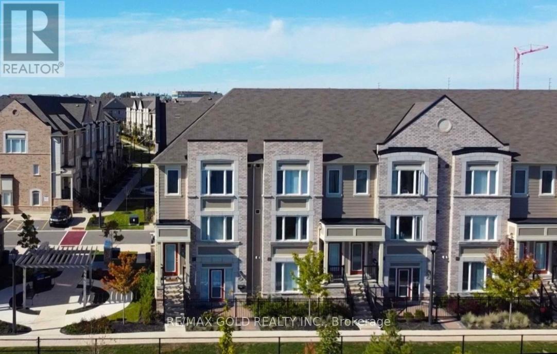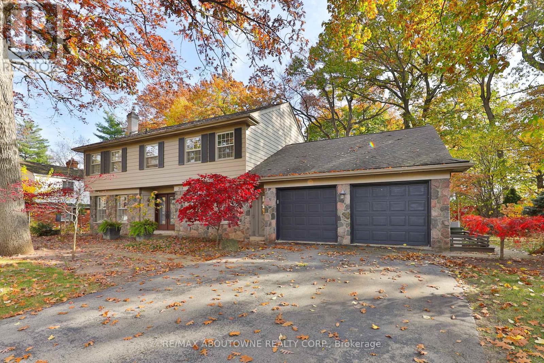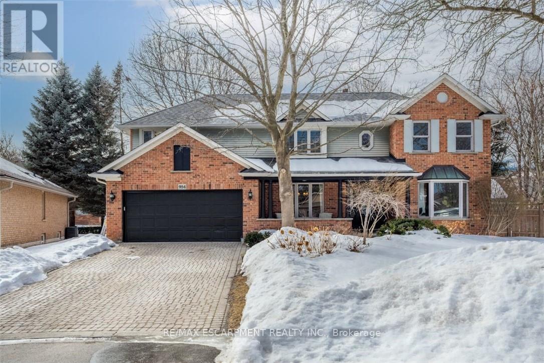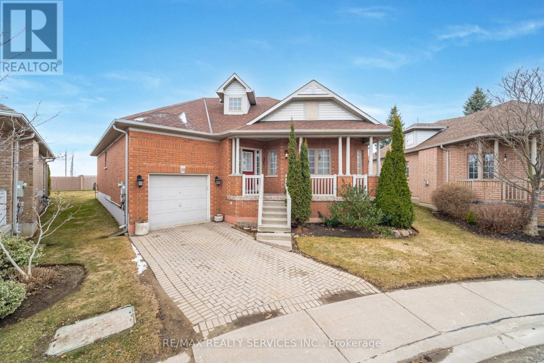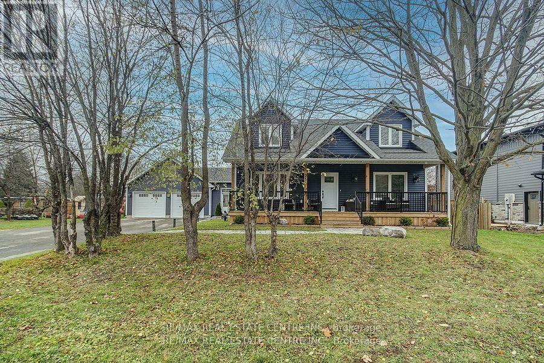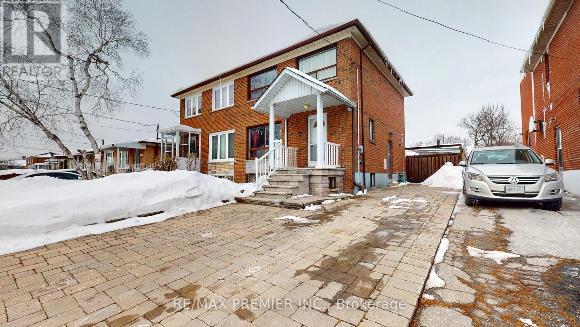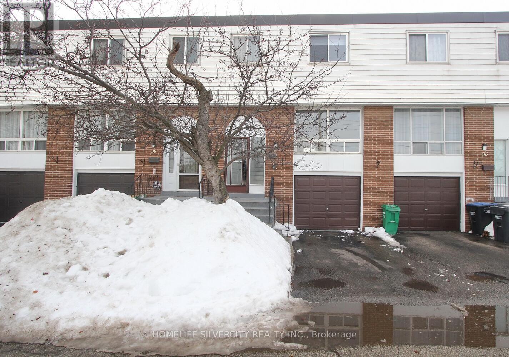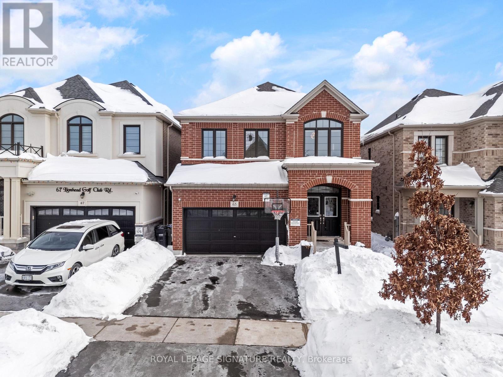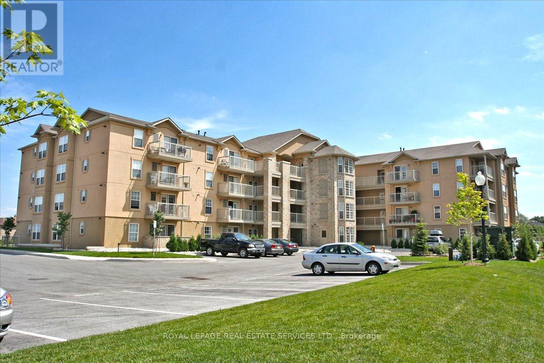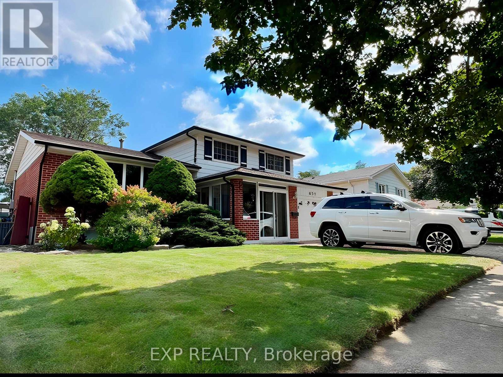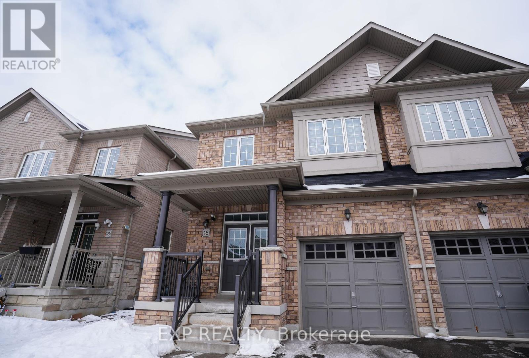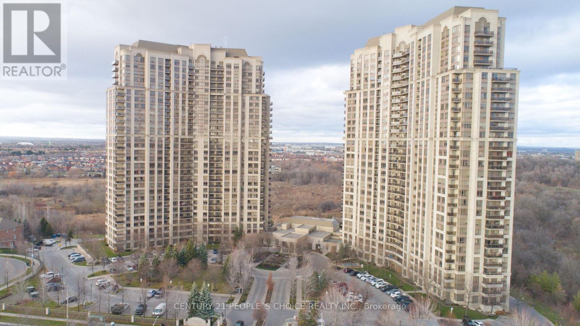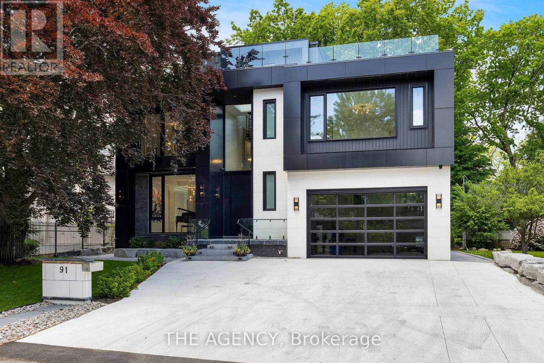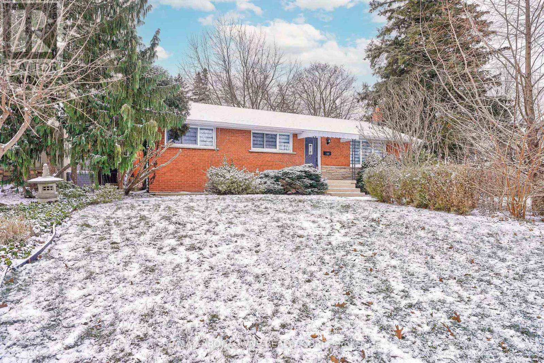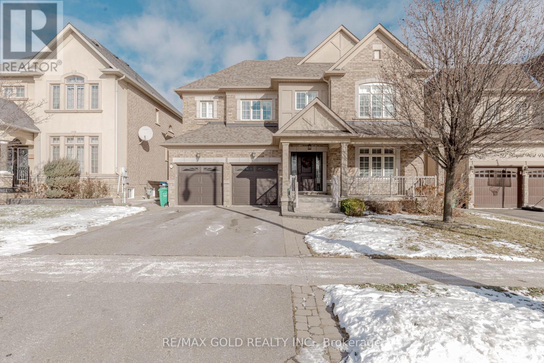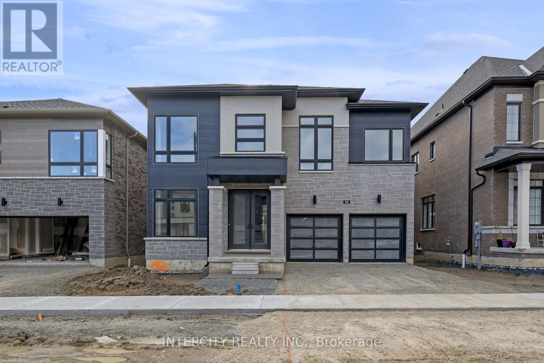26 Melody Road
Toronto, Ontario
**INVESTMENT OPPORTUNITY** This beautifully maintained 3-bedroom bungalow sits on a quiet, secluded street, steps from an elementary school. This home is full of charm and functionality, featuring hardwood floors throughout, a spacious kitchen with custom cabinetry and a breakfast bar, and a bright 4-piece bath. Step outside to your private oasis, an oversized, well-manicured backyard with a multi-level deck, perfect for relaxing or entertaining. The high-ceiling basement with a private side entrance offers 1,000 sq. ft. of potential for an in-law suite or mortgage helper. The basement has 2 bedrooms - 3 piece washroom - with a small kitchenette. Conveniently located near highways, schools, parks, shopping, golf courses, and transit, this home is perfect for families or investors. Book your private showing today! (id:59911)
Right At Home Realty
372 Fairview Road W
Mississauga, Ontario
Welcome to 372 Fairview Dr. Located In the Sought After Fairview Community. This Spacious Family Home is approximately 2500 SqFt. Above grade + over 1000 SqFt. below grade (Over 3500 SqFt. fully finished) & sits on a very generous/deeper than average (150 ft. deep) premium lot. Features Include: 4+1 large bedrooms & 4 bathrooms. Centrally Located Near Square One, Hwy 403, Public Transit. This Home Is Located Directly Across From T. Philip Elementary School And Offers Much Convenience. (id:59911)
Get Sold Realty Inc.
1711 Carolyn Road
Mississauga, Ontario
Welcome to this charming bungalow, a true gem nestled on a phenomenal street in one of the most sought-after neighborhoods, surrounded by stunning estates. This property presents a rare opportunity for both investors and end-users alike, offering endless possibilities to expand, renovate, build, or simply move in and enjoy the serene lifestyle it offers. Set on a spacious lot, the home boasts a host of exceptional features, including a rare skylight in the foyer that brings in natural light, an upgraded kitchen, and a luxurious marble foyer floor and countertop. The main floor is thoughtfully designed with a dining area, spacious foyer, and a bright living room, perfect for entertaining. The kitchen is beautifully upgraded, and the main floor also includes a cozy family room, a 4pc ensuite, a bedroom, and convenient laundry facilities. Upstairs, you'll find two additional generously sized bedrooms, a 4pc bath, and a 4pc ensuite, providing plenty of space for family and guests. The basement is equally impressive, featuring a 3pc bath, a large rec room, two bedrooms, a bar, and ample storage and utility space, ensuring plenty of room for all your needs. The location is unbeatable, offering a peaceful and private setting with the convenience of nearby amenities, making this bungalow an ideal choice whether you're looking to build your dream home or invest in a prime property. Don't miss the opportunity to own this rare and versatile property! (id:59911)
Exp Realty
4484 Jenkins Crescent
Mississauga, Ontario
Welcome to this spacious family home nestled in the heart of the Hurontario Community offering versatile living options with approximately 2,700 square feet of living space, perfect for families or investors alike. The lower level features a self-contained basement apartment with a large kitchen, two well-sized bedrooms, and a modern 3-piece bath ideal for rental income or extended family living. Upstairs, the open-concept main floor is designed for both comfort and style, featuring gleaming hardwood floors and pot lights throughout. The beautifully appointed kitchen seamlessly connects to the breakfast area and opens to the outdoors, providing an ideal setting for indoor-outdoor entertaining. The upper level boasts four lovely bedrooms, including a primary suite with a luxurious 4-piece ensuite and ample closet space. Step outside to your private backyard, complete with a wood deck, perfect for relaxing or hosting gatherings. Whether you're looking for a family home or a smart investment property with the potential to lease both levels, this home offers endless possibilities. **EXTRAS** Superb location nearby all amenities: Square One Mall, Heartland Town Centre, Costco, Walmart, grocery stores, Hwy 401 and 403, cafes, great schools, and a quick commute to downtown Toronto! (id:59911)
Sam Mcdadi Real Estate Inc.
69 - 1 Beckenrose Court
Brampton, Ontario
Fantastic opportunity to own this beautiful 2 storey water view condo townhouse with pond in front. This home features open concept living/dining, Kitchen with centre island. Terraced deck for bbq's and entertainment. Perfectly sized primary and 2nd bedrooms. close to major highways 401/407. walking distance to plazas, restaurants, banks, school, grocery stores. (id:59911)
RE/MAX Gold Realty Inc.
218 North Shore Boulevard W
Burlington, Ontario
Charm and character best describe this lovely traditional home located in one of Burlington's most desirable areas, Aldershot, close to LasallePark, Burlington golf course, Botanical Gardens, and the Go station. Very private large landscaped lot (100 x 170; 195 x 102) with majesticmature oak and maple trees. The main foor offers a great foor plan with hardwood fooring, crown molding and wainscotting. Theres aninviting living room with a freplace and a large dining room for those special family get togethers. The well-equipped kitchen has custommillwork cabinetry and granite countertops, island and eating bar opens to a spacious sunroom overlooking the lovely mature gardens. A den,and a cozy family room with a freplace complete the rambling main level. A large private master bedroom with views of the bay, walk-in closetand ensuite, there are three generous sized additional bedrooms with large closets and picture windows. The lower level offers a largerecreation room, exercise area, and lots of storage. Outside there is a stone patio with mature trees and gardens for outdoor enjoyment.Timeless design can be found in this wonderful home in a quiet family neighborhood with easy access to schools, shopping and dining, manyamenities close by, QEW, the Go station are all easily accessible. This special property has endless possibilities let your imagination guide you! (id:59911)
RE/MAX Aboutowne Realty Corp.
954 Wintergreen Place
Burlington, Ontario
South Aldershot at its finest! Beautifully updated Branthaven built home boasting over 4,600 sq' of quality finished living space. As you enter the home you are greeted with soaring ceilings and an office/sitting room with custom library panels and new flooring ('25) throughout the main level. Fabulous chef's kitchen with Fisher & Paykel gas cooktop, double wall ovens, Sub Zero fridge, large Island, quartz counters, butler station and ample room for families who love to gather in the kitchen. Living room with large picture window overlooking backyard and double sided gas fireplace connecting to the kitchen. Formal dining room with french doors, laundry and powder room. The second floor offers 4 bedrooms, including large master with california style walk-in closet and newly renovated ensuite ('25) with glass shower and Island tub. Additional 4-piece bath for the kids. Amazing fully finished basement with oversized windows, wet bar with fridge, 5th. bedroom, gas fireplace, rec-room with pool table, 3-piece bath and additional storage. Tucked away in a quiet court on a premium pie-shaped lot with over 153' of width along the back, your backyard oasis awaits. Inground Marbelite pool, hot tub, mature trees, perennial gardens, flagstone and professionally landscaped front and back. Walk to LaSalle Park & Marina, great trails including Hidden Valley Park, close to Burlington Golf & CC, Quick access to the Aldershot GO, 403 and QEW. Don't buy a cottage....wait till the foliage comes in and you won't want to leave the house. There is so much to love about this house (id:59911)
RE/MAX Escarpment Realty Inc.
10 Orchard Park Gate
Brampton, Ontario
**No Homes Behind** Beautifully Maintained 2+2 Bedroom, 2 Bathroom 1608 SqFt (per MPAC) Detach Bungalow Located On A Quiet Court. This Lovely Home In The Gated Community Of Rosedale Offers An Inviting Front Foyer W/Double Closet. Spacious "L" Shape Combo Living/Dining Rms W/Gleaming Hardwood Flrs & Gas F/P. Beautiful Kitchen W/SS Appl's, Granite Counters, Pot Lights + Under Cab Light, Ceramic Flrs & B-Splsh, Huge Pantry + A Family Size Breakfast Area. Cozy Sun Room/Family Rm Just Off The Kitchen W/Hardwood Flrs & Walk Out To Patio. Huge Primary Bdrm W/WICC & 4Pc Ensuite (Sep Shwr/Soaker Tub). Good Size 2nd Bdrm/Den W/Hardwood Flrs. Bright 3Pc Main Bath W/Solar Light. Convenient Main Flr Laundry W/BI Cabinets & Garage Access. 2nd Solar Light At Staircase Leading To A Grand Size Basement W/2 Additional Guest Bdrms + A Workshop Area, Cantina & Loads Of Storage. Resort Style Amenities Include; 24Hr Security At Gatehouse, 9 Hole Golf Course, Pickleball, Tennis & Lawn Bowling. The Club House Offers Indoor Pool, Exercise Room, Saunas, Billiards, Shuffleboard, Lounge, Meeting Rooms, Hobby Rooms, An Auditorium, and Kitchen and Banquet Facilities. (id:59911)
RE/MAX Realty Services Inc.
25 Beaver Street
Halton Hills, Ontario
Stunning Newer built cape-cod style home located in Glen Williams on almost a half-acre lot. This home will not disappoint! If you like to entertain, take a look at this kitchen! Main floor primary bedroom with an ensuite to escape to and a walk-in closet, close yourself off with the double frosted French doors. The upper level boasts 2 amazing bedrooms both with walk in closets, the bedroom on the left is open, but can be built into 2 bedrooms if you need the space. Finishing off this floor is a full 4 pc washroom. Spend time in the living room with the extraordinary gas fireplace. Walk out to the outdoors and enjoy the many spaces to sit and unwind. If you're someone that enjoys working on cars or building things, there is a 3-car heated garage/workshop with a loft as well. We can't forget the front porch to do some porch sitting and watch the day slip by. *EXTRAS** New septic was installed in 2019. (id:59911)
RE/MAX Real Estate Centre Inc.
32 Marlington Crescent
Toronto, Ontario
Location! Location! Location! 3 Bedroom Plus 1 Semi-Detached 2 Storey locate in the quiet neigbourhood, close to Sheridan Mall, Humber River Hospital, Yorkdale Mall and York University, Downsview Dell Park, Chalkfarm Park, Schools, TTC, Plazas and all other amenities. Separate Entrance to a finished basement for potential in-law suite and rental income. Ample parking space driveway for up to 5 cars. Just move in and enjoy. a must see home. Please click on "Virtual Tour" to view this beautiful home. Public Open House on Saturday & Sunday March 15th and March 16th from 2:00pm to 4:00pm (id:59911)
RE/MAX Premier Inc.
28 Thelmere Place
Toronto, Ontario
Situated on a tranquil crescent this fantastic bungalow on a unique, rare pie shaped lot offers you two lifestyles in one - a home and a cottage retreat. The sun filled, updated open concept living space walks out from the kitchen to the oversized deck overlooking the fiberglass, heated saltwater pool. The west facing back yard also provides a huge amount of play area. Three generous bedrooms complete the main floor. The Basement features a light and airy recreation room, games area with a bar and vintage fridge, additional bedroom, laundry and oodles of storage. Incredible value with the new CMHC guideline. Stroll to the Plaza, Transit (one bus to Kipling Subway), Parks & a coveted Catholic school. Easy Access for major highways and the Etobicoke North "GO" Train. Never be late to Pearson. Live, Play, Entertain! (id:59911)
Royal LePage Terrequity Realty
#37 - 7500 Goreway Drive
Mississauga, Ontario
Renovated Townhouse perfect For ~1st Time Home Buyer Or Investor ! Prime location facing Goreway,Moving ready,Income potatial. Discover this beautifully renovated,sun filled and well ventilated townhouse,perfectly situated in a family friendly neighborhood .Thoughtfully upgraded with modern finishes,This home offers both comfort and convenience.Huge Living and generously sized dining area.Upgraded Kitchen with Quarts Counter Top & Back-Splash with walkout to freshly painted deck. ,Renovated Bathrooms Laminated Floors On All Bedrooms And Passage pot lights on main floor and upgraded light fixtures. New ceramic flooring in kitchen Immaculately Painted interior and a beautifully stained deck, Close 427/409/407 Highways and malton Go stn, Conviniently close to airport .Walking Distance to West wood Mall,Bus Terminal, Banks,Schools,Community centre,Separate Entrance For Basement Can Be Easily Rented For $1000 an ideal mortgage helper. (id:59911)
Homelife Silvercity Realty Inc.
65 Lionhead Golf Club Road
Brampton, Ontario
Located in the prestigious Lionhead Golf Club community, this stunning 4+3 bedrooms, 5-washrooms, 2-car garage, detached home, built by Great Gulf in 2019, offers nearly 4,000 sq. ft. of luxurious living space. The sought-after NewHaven model combines elegance and functionality, featuring 9 ceilings, premium finishes, and a freshly painted interior. The home boasts an upgraded kitchen with custom cabinetry, a double-sided gas fireplace, a tray ceiling in the living room, a skylight above the staircase, and muchmore. The 2nd-level family room can be converted into a 5th bedroom, while the main-floor office is perfect for remote work. Premium features include pot lights, Nest security cameras, a central vacuum,water softener, RO system, and EV charging readiness. A legal 3-bedroom basement apartment with a separate entrance offers a rental potential of up to $2,200/month, providing a great investment opportunity. The custom-built deck overlooks an unobstructed backyard, offering tranquility and privacy.This prime location is near the upcoming $60M Embleton Community Centre (Q3 2026) with an 8-lappool, ice skating, fitness Centre, daycare, tennis, and pickleball. Top retailers, restaurants, and a new Peel Regional Police station - all closeby. Commuters will love the easy access to Highways 401 & 407. An exceptional home in a thriving neighborhood. Almost $200,000 spent on upgrades - don't miss this rare opportunity to own 65 Lionhead Golf Club Road! (id:59911)
Royal LePage Signature Realty
407 - 1440 Bishops Gate
Oakville, Ontario
LUXURY PENTHOUSE LIVING IN GLEN ABBEY! Step into this sophisticated 1-bedroom plus den unit, boasting 900 sq. ft. of meticulously renovated open-concept space. Enjoy captivating sunrise views from your private balcony the perfect start your day. This exquisite condo offers NEW stunning wide-plank vinyl flooring throughout, LED pot lighting and designer light fixtures, freshly painted and impressive vaulted ceilings, creating a sense of openness and grandeur. The expansive living and dining areas are bathed in natural light, ideal for both relaxation and entertaining. The chef-inspired kitchen features stainless steel appliances, gleaming granite countertops, glass tile backsplash, modern black plumbing fixtures that add a touch of elegance. The spacious primary bedroom includes a large closet with organizers and a cozy reading nook, while the 4-piece bathroom is complete with a soaker tub and in-suite laundry for added convenience. The versatile den, equipped with a walk-in closet, can easily serve as a second bedroom, a private office, or a peaceful retreat. Enjoy the refined boutique condo lifestyle, with amenities including a newly renovated party room for gatherings, fully equipped fitness center, acar wash bay, ample visitor parking and a pet-friendly environment to suit your furry friends. This well-maintained building offers peace of mind, with extensive updates including Kitec removal and a healthy reserve fund. Included are one parking spot and a 5' x 6' storage locker.Perfectly located just steps away from coffee shops, shopping, restaurants. Surrounded by beautiful Glen Abbey hiking trails and 16 mile creek trail! Easy access to highway, transit, GO station, recreation centre, parks, renowned golf courses, Oakville hospital & award winning schools.Don't miss it!!! (id:59911)
Royal LePage Real Estate Services Ltd.
3438 Fountain Park Avenue
Mississauga, Ontario
The Search Ends Here. Gorgeous All Brick 3 Br + office/Media Room. Semi Det. Situated On A Premium Pie Shaped Lot With Endless Upgrades Incl. Extended Maple Kitchen Cabinets. Hardwood Flooring. Sunken Foyer 9Ft Main Fl Ceil Inside Garage Access. Master Bedroom With 4Pc Ensuite And W/I Closet. Basement has a marble top bar a sink and wine rack. Driveway Has Been Widened For 2 Car Parking. Backyard Features Cedar Deck, Stamped Concrete Patio And Walkway. Solid 9 X 12 Shed For All Tools. (id:59911)
Search Realty
651 Artreva Crescent
Burlington, Ontario
Multi-Generation Living Potential! Incredible 4-Level Side Split W/ Plenty Of Updates & Nice Touches Throughout. Situated On A Generous 53 x 120 ft Lot On A Quiet, Family-Friendly Street. Gorgeous Foyer Leads You Up To The Main Floor Living Room W/ Oversized Bay Window, Kitchen w/ Plenty Of Cabinet Space & Separate Island, And Dining Room - All With Hard Flooring Throughout. Sliding Doors Overlook The Backyard Oasis - W/ Heated Inground Pool & Spacious Patio - Truly Ideal For Entertaining! The Top Floor Offers 3 Generous Bedrooms & Updated Main Bath. Lower Level Set Up For Multi-Generation Living (Although Is Easily Converted Back) w/ Separate Entrance - Featuring A Completely Updated & Self-Contained Kitchen & Living Area, As Well As Oversized Bedroom & 3 Pc. Washroom - Ideal For An In-Law or Even Adult Children. It Doesn't Get Better Than This - Incredibly Situated In A Great Neighbourhood & Quiet Street With Parks, Schools, And Transportation Nearby. The Ideal Home For Your Family that HAS IT ALL - Don't Miss. Furniture As Pictured CAN BE INCLUDED. (id:59911)
Exp Realty
96 Post Road
Brampton, Ontario
Don't miss this incredible opportunity! This beautifully newly renovated 4+2 bedroom, 3-bathroom & 4 Parking home offers versatility, convenience, and endless possibilities. Featuring mat-free flooring throughout, this home exudes elegance and durability. With separate entrances for the basement enjoy the flexibility of a fully finished 2-bedroom basement ideal for extended family or potential rental income. Situated on a wide lot, there's even potential to expand the 4-car driveway for additional parking. Whether you're looking for a spacious family home or a smart investment, this property has it all. Seize this rare opportunity to make it your own! (id:59911)
Royal LePage Terra Realty
16 Blackberry Valley Crescent E
Caledon, Ontario
***OPEN HOUSE MARCH 22,23 From 1PM-4PM*** Welcome to 16 Blackberry Valley Crescent, Caledon! This stunning home is in a peaceful, family-friendly neighborhood with parks, trails, top schools, and nearby amenities. Featuring a spacious, light-filled layout, a open kitchen with an Extended Breakfast Bar with backsplash, and a cozy family room, its perfect for modern living. The serene backyard is ideal for relaxation and entertaining. No Side Walk For Extra Parking. Very Close To Hwy 10 & Hwy 410. Don't miss this rare opportunity. Schedule your showing today! (id:59911)
Exp Realty
102 Rutherford Road N
Brampton, Ontario
Welcome to this beautiful 4 bedroom detach home, boasting a combined living & dining and family size kitchen. This immaculate 2 story property features 4 Bedrooms, 1 Bath, Brick & Vinyl exterior. On A Premium 50' X 111 Lot In Madoc, and has a lot of future potential, located In The High Demand Neighborhood. Open Concept Layout, A Renovated Eat-In Kitchen , Stainless Steel Appliances, Upgraded Bathroom, Laundry in the basement, Freshly Painted. Calm & Quiet Neighborhood. Close To Hwy 410, Walking Distance To Tim Hortons, Bank, Groceries, Public Transportation and many more . (id:59911)
RE/MAX Excellence Real Estate
2714 - 710 Humberwood Boulevard
Toronto, Ontario
Welcome To This Beautiful Experience luxury living at the prestigious Mansions of Tridel Humberwood in the Clairville community! This stunning 2-bedroom + den unit (can be used as 3 rd bedroom or an office),Recently renovated with top-of-the-line finishes, the unit features a brand-new kitchen with a spacious eat-in area, elegant laminate flooring, modern cabinetry, fresh paint, and sleek . The master bedroom includes a 3 - piece en suite, and both bedrooms are bathed in natural light. Low maintenance fees help you to enjoy world-class amenities in this 5-star building, including 24/7 concierge and security, a fully equipped gym, party and recreation rooms, a swimming pool, tennis courts, a sauna, guest suites, and ample visitor parking. Ideally located, the condo is near top-rated schools, gourmet restaurants, Walmart, Costco, Etobicoke General Hospital, and Toronto Pearson International Airport. With easy access to TTC routes, the GO Station, and highways 427, 401, 403, and 407, commuting is a breeze. The area also offers proximity to Woodbine Casino, the Woodbine Mall, and Humber College, making it a prime location for all your needs. The unit's private balcony offers peaceful views of lush green space. This property is a fantastic opportunity for buyers. Please see the Virtual Tour. **EXTRAS** All Appliances and light fixtures, ONE Parking . 5 Star Amenities Include Pool, Sauna, Hot Tub, Pool Table & Table Tennis Rooms, Study Room, Gym, Yoga Studio, 24 Hours Concierge/Security.Extras: All Appliances and light fixtures, ONE Parking . 5 Star Amenities Include Pool, Sauna, Hot Tub, Pool Table & Table Tennis Rooms, Study Room, Gym, Yoga Studio, 24 Hours Concierge/Security. (id:59911)
Century 21 People's Choice Realty Inc.
91 Valecrest Drive
Toronto, Ontario
A singular masterpiece in Canada, this ultra-modern estate in Edenbridge, Toronto redefines luxury living. Surrounded by serene ravine views, the residence showcases European-imported finishes that exude sophistication. An Italian-imported kitchen, complete with a butler's pantry and a custom mechanical quartz island, elevates culinary experiences while soaring ceilings enhance the sense of space. The bespoke two-level garage lift serves as both function and art, perfectly complementing the design. Heated driveways and walkways offer comfort year-round, leading to an immaculate primary suite with a wraparound balcony for tranquil views. An elevator and a striking spiral staircase provide access to a custom rooftop pergola, perfect for entertaining under the stars. Indoor amenities include a luxurious pool, hot tub, state-of-the-art gym, and an impressive wine cellar, ensuring an extravagant lifestyle at every turn. This estate is a true sanctuary, crafted for those who demand the finest in life. **EXTRAS** Imported Italian floors, Gaggenau appliances, custom motorized kitchen island, custom pergola, spiral staircase to rooftop terrace with spectacular views, control4 home automation, security system, sound system (id:59911)
The Agency
428 Henderson Road
Burlington, Ontario
Welcome To The Highly Sought After Shoreacres Area In South-East Burlington. This 3 bedroom 2 bathroom Home Has Plenty To Offer. Attend Nelson Highschool which is the first ranking in Burlington. Close by with lot of amenities such as Fortinos/Banks/restaurants .Close to QEW, Not too far to 407. Spectacular Family Room Addition With Cathedral Ceiling. Large &Deep Lot 62*190. Lots of updates! Turn key property or rebuilt your dream home. (id:59911)
RE/MAX Aboutowne Realty Corp.
99 Royal West Drive
Brampton, Ontario
Stunning 4+2 Bedroom, 4 Bathroom Detached Home In The Prestigious "Estates Of Credit Ridge." Boasting Over 4000 Sq ft Of Luxurious Living Space, This Home Features A Spacious Foyer, Hardwood And Ceramic Flooring Throughout, And An Open-Concept Living/Dining Area With Coffered Ceilings. The Chefs Kitchen Includes Granite Countertops, A Pantry, And A Large Center Island. The Family Room Offers A Vaulted Ceiling, Gas Fireplace, And Backyard Access. Upstairs, The Massive Primary Bedroom Includes A 5-Piece Ensuite And Walk-In Closet. A Professionally Finished Basement With A Separate Entrance Includes A Kitchen, 2 Bedrooms, And A 4-Piece Bathroom, Perfect For Extended Family Or Rental. Main Floor Laundry, Garage Access, And A Charming Front Porch. Close To Schools, Parks, Shopping, Restaurants, Public Transit, And Major Highways. This Home Offers Ample Parking With A 4-Car Driveway And An Attached Double Garage. The Professionally Landscaped Backyard Is Perfect For Entertaining Or Relaxing. Enjoy Peaceful Living On A Quiet Residential Street With A Friendly Neighborhood . Ideal For Families Looking For Space, Comfort, And Convenience. Don't Miss Out On This Incredible Opportunity! (id:59911)
RE/MAX Gold Realty Inc.
Lot 192 - 38 Keyworth Crescent
Brampton, Ontario
Welcome to the prestige Mayfield Village. Discover your new home at " The Bright Side " community built by the renowned Remington Homes. Beautiful elegant home back to ravine. 3437 sq.ft., The Queenston model. 9ft on main and second floor. Open concept living. Luxury hardwood flooring on main and upstairs hallway. Gas fireplace. Iron pickets. Spectacular unfinished walk-out basement with extra big windows. Don't miss out on the exceptional home **EXTRAS** Coffered ceilings in dining room. Smooth ceilings on 2nd floor, upgraded hardwood flooring 7 1/2". Upgraded metal pickets. upgraded level 3 kitchen cabinets. Dep fridge enclosure. Blanco undermount kitchen sink. Water line R/I for fridge. (id:59911)
Intercity Realty Inc.
