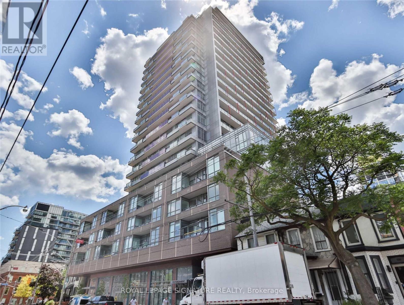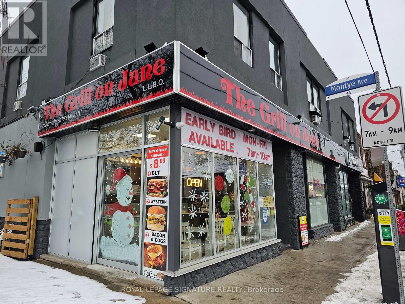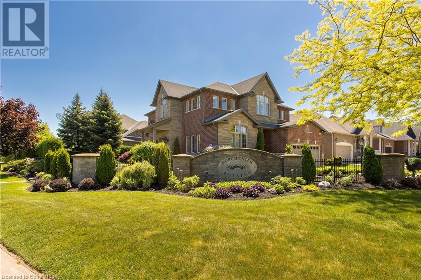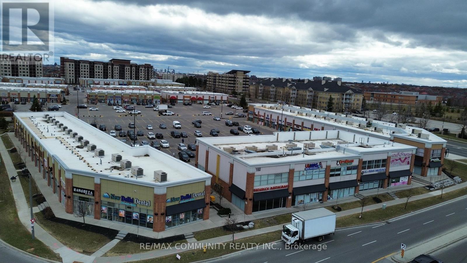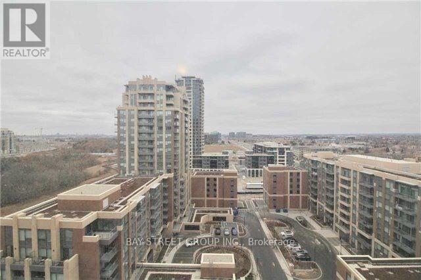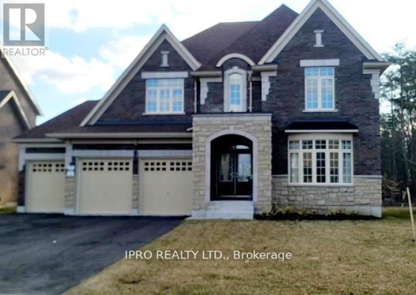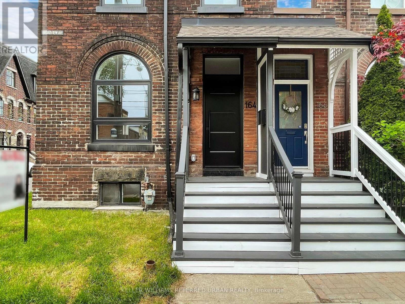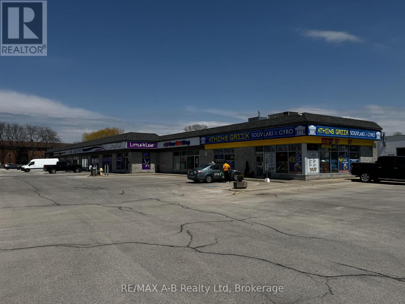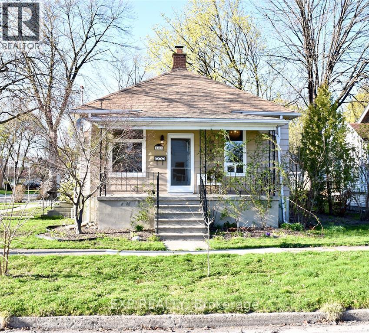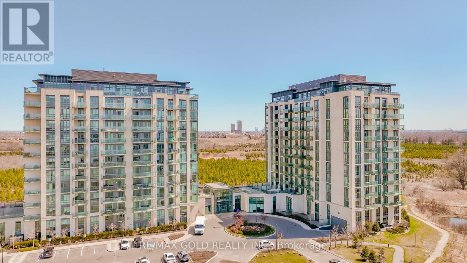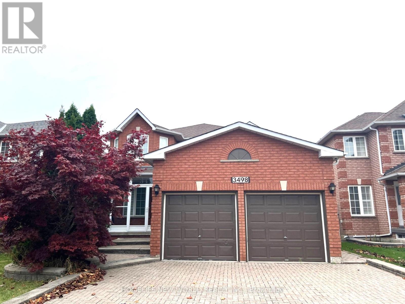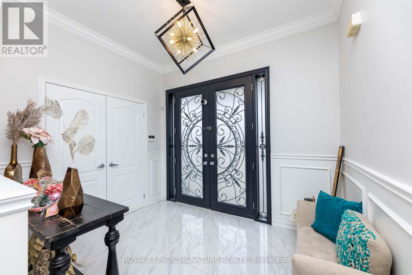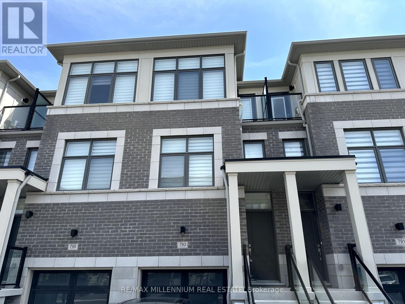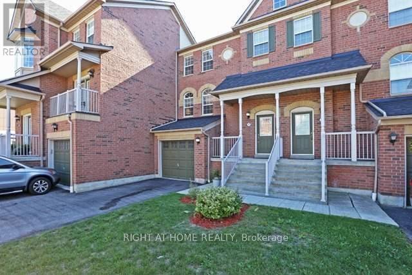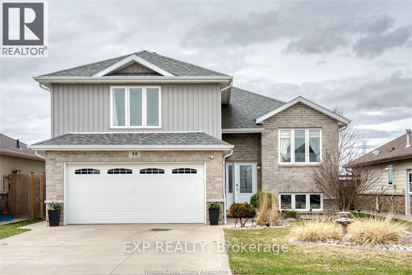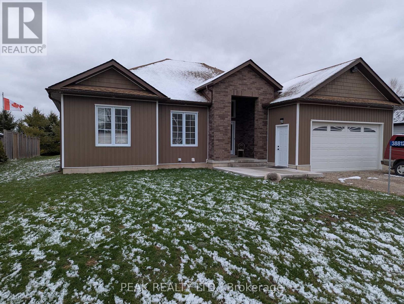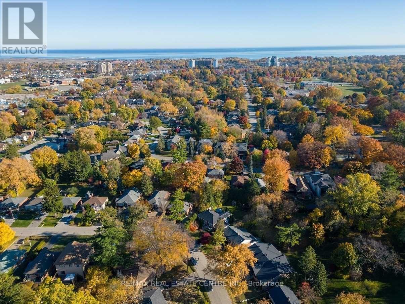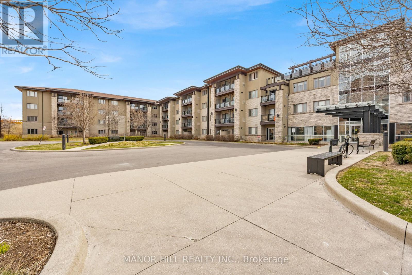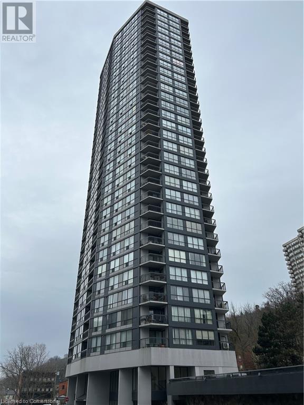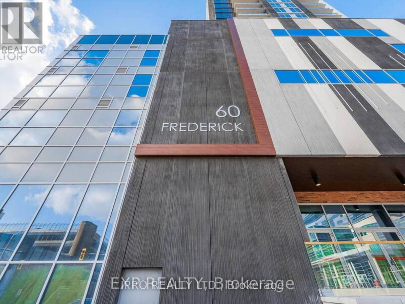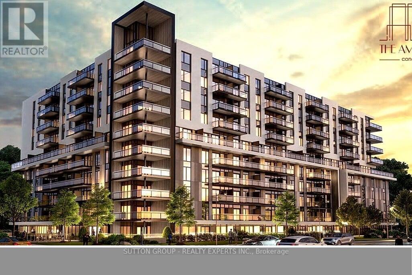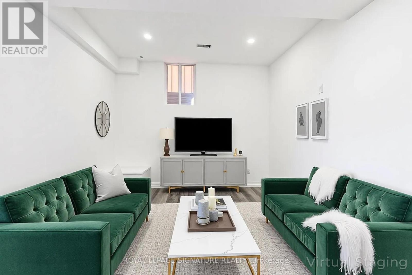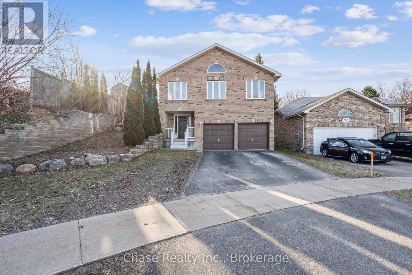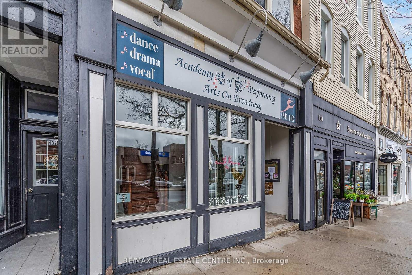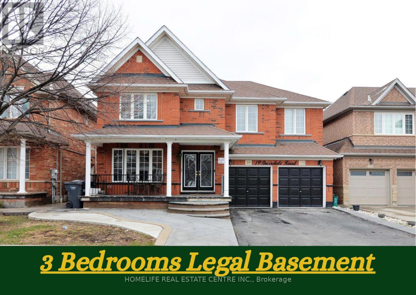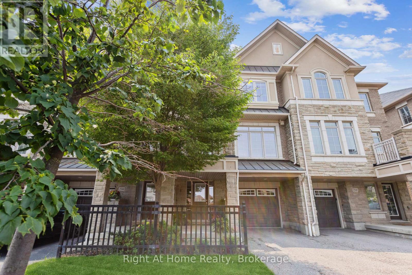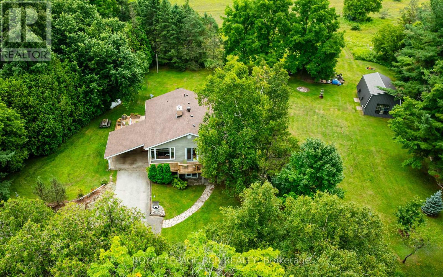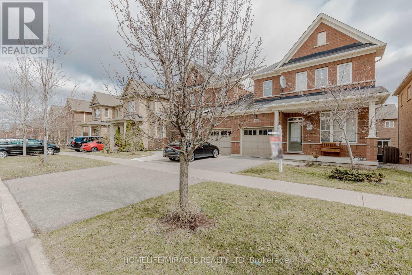1712 - 1455 Celebration Drive
Pickering, Ontario
Universal City Tower 2 Condo Suite! Conveniently located near Pickering Town Center, GO Station & Highway 401. Spacious And Functional Open Concept 1 Bedroom + 1 Den With 2 Washrooms (660sqft Unit + 171sqft Ovesized Balcony). Kitchen With Quartz Counters And Stainless Steel Appliances. Walk Out To Oversize Balcony. Laminate Floors Throughout. Amenities Includes: 24 Hour Concierge, Lounge, Yoga Room, Fitness Room, Billiard Room, Outdoor Pool and more. Close To Pickering Casino Resort & Frenchman's Bay! (id:59911)
Century 21 Innovative Realty Inc.
1602 - 120 Parliament Street
Toronto, Ontario
East United Condos, High Floor With Unobstructed Nw Views. Perfect As Investment Or For Downtown Professionals. 620 Sf. Plus 268 Sf. Of Wrap Around Balcony! Spacious 9 Ft. Ceiling With Open Concept Kitchen, Granite Countertop With Bosch Appliances And Full Size Lg Washer & Dryer. Minutes From Dvp And Gardiner Expy. Close To Everything, Walk To Distillery District, Grocery Stores, Restaurants, Parks And Ttc. (id:59911)
Royal LePage Signature Realty
403 - 109 Vaughan Road
Toronto, Ontario
Welcome to this charming boutique building at 109 Vaughan Rd. This bright and airy unit features an open-concept layout with abundant natural light and a walk-out to a private balcony. Enjoy spacious living with two large bedrooms, each with floor to ceiling windows allowing for lots of natural lighting. Convenient ensuite laundry adds to the comfort of this home. Rooftop deck with BBQ for unwinding & 24 hour fitness centre are available for your use. Professionally designed lobby to use as a lounge or workspace. Located just steps from TTC, the subway station, and the iconic Casa Loma, this prime location offers easy access to all the amenities you need. Don't miss the opportunity to make this lovely space your own! **EXTRAS** Hydro & Water is the Responsibility of the Tenant. Parking & Locker Available to Rent. **INCENTIVE** The Landlord is willing to offer 6 months of free parking or locker and 2 months free rent on a 14 month lease. (id:59911)
Keller Williams Co-Elevation Realty
604 - 109 Vaughan Road
Toronto, Ontario
Welcome to this charming boutique building at 109 Vaughan Rd. This bright and airy unit features an open-concept layout with abundant natural light and a walk-out to a private balcony. Enjoy spacious living with two large bedrooms, each with floor to ceiling windows allowing for lots of natural lighting. Convenient ensuite laundry adds to the comfort of this home. Rooftop deck with BBQ for unwinding & 24 hour fitness centre are available for your use. Professionally designed lobby to use as a lounge or workspace. Located just steps from TTC, the subway station, and the iconic Casa Loma, this prime location offers easy access to all the amenities you need. Don't miss the opportunity to make this lovely space your own! **EXTRAS** Hydro & Water is the Responsibility of the Tenant. Parking & Locker Available to Rent. **INCENTIVE** The Landlord is willing to offer 6 months of free parking or locker and 2 months free rent on a 14 month lease. (id:59911)
Keller Williams Co-Elevation Realty
425 Jane Street
Toronto, Ontario
The Grill on Jane is a licensed restaurant with a side patio in the Toronto neighbourhood of Runnymede-Bloor West Village on a small strip of restaurants and business directly in front of Baby Point. Currently operating as a diner after major renovations this business is available with training,or you can convert it into another concept, franchise, or cuisine. There is 200-amp power and a great layout with counter service for pickup and delivery with an additional seating area for dine-in customers. Please do not go direct or speak with staff or ownership. (id:59911)
Royal LePage Signature Realty
264 Dorchester Drive
Grimsby, Ontario
Step into the perfect blend of comfort, function, and luxury in this beautifully upgraded home in Grimsby. The curb appeal is undeniable with a brick and stone façade, interlock driveway, and professionally landscaped gardens with automated perimeter lighting. An irrigation system services the front and rear yards—including urns—for easy maintenance. Inside, enjoy rich hardwood flooring and California shutters throughout. The main level features a formal living room with a sparkling chandelier, a dedicated dining room with a partial vaulted ceiling, and an open-concept chef’s kitchen with granite countertops, stainless steel appliances, custom cabinetry, and a large island with built-in wine storage. A charming coffee bar and arched window over the sink add extra character. The great room is ideal for family nights with vaulted ceilings, a cozy gas fireplace, and in-wall 5.1 surround sound. A home office, stylish 2pc bath, and spacious laundry/mud room complete the main level. Upstairs, the expansive primary suite offers a walk-in closet and a spa-like 5pc ensuite with jacuzzi tub. Three additional bedrooms and a sleek 3pc bath with glass shower provide plenty of space for the family. Smart home features include Crestron lighting and audio systems across the first and second floors, installed by Dell Home Systems—allowing remote control of lighting, audio, fireplace, and outdoor gas lamps. The fully finished lower level adds a full bar, rec room, large bedroom, 4pc bath, and remote-monitored HVAC and flood sensors. Outside, unwind in your private backyard oasis with a gazebo-topped composite deck, stamped concrete patio, water features, green space, and a shed. A true family paradise in a fantastic location! (id:59911)
Royal LePage Burloak Real Estate Services
5 - 6 - 20 Dawson Road
Orangeville, Ontario
*** Great Opportunity to Lease in Orangeville's Neighborhood Plaza *** Two Units (Divisible as Units#5 and 6), each approx. 1300 SqFt. Well managed building located on the Corner of Centennial & Dawson Rd, Just 2 Minutes Drive to Broadway and Near Orangeville Business Park. "C2 Commercial" Zoning allows for various Permitted uses including Service, Professional Offices, Medical/Dental Office, Retail/Commercial, with plenty of Parking on newly Paved Parking Lot and Great Signage Opportunity. Floor Plan Available. (id:59911)
Ipro Realty Ltd
146 Union Boulevard
Wasaga Beach, Ontario
Welcome to This 1 year young, Luxurious Detached House That Epitomizes Contemporary Living at Its Finest. This Stunning Property Features: 4 Bedrooms, 4 Washrooms, & 6-Car Parking. Upon Arrival, You'll Be Captivated by The Elegant Facade, Showcasing Modern Architectural Elements & Impeccable Craftsmanship. Step Inside to Discover a Meticulously Designed Interior That Seamlessly Blends Comfort, Functionality, & Sophistication. 9ft Ceiling, 8ft Doors, Hardwood Floors, Oak Stairs, Iron Pickets, Dining Room, Expansive Family Room w/Electric Fireplace, Den w/French Doors. The Gourmet Kitchen Is a Culinary Enthusiast's Dream, Featuring Premium, Two-Toned Cabinetry, And Quartz Countertops, Perfect for Both Everyday Cooking & Entertaining Guests. Each Of The 4 Bedrooms Is a Peaceful Retreat, Offering Ample Space, Big Closets & All Bedrooms are Connected to a Washroom to Accommodate Your Needs. Laundry on the 2nd floor. Park Right in Front of The House. Close to Wasaga Beach & All Amenities. Kitchen Appliances - Stove, Fridge, Dishwasher, Washer & Dryer. Tenant pays 100 % of the utilities (Heat, Hydro, Water and HWT) (id:59911)
Ipro Realty Ltd
Ipro Realty Ltd.
32 & 33 - 160 New Delhi Drive
Markham, Ontario
This commercial unit at Markham and New Delhi Drive is in a prime location right across from Costco and Canadian tire Plaza which guarantees high visibility and steady foot traffic. The accessibility is excellent with plenty of front parking and easy access from major roads, making it convenient for both clients and staff. The unit size, up to 2,000 sq. ft., offers great flexibility to design a space perfect for a spa, jewelry store, textile boutique, or any service-based business. From an investment standpoint, its a rare opportunity in a high-demand area with strong growth potential. Overall, this property checks every box for a business owner looking to level up made the entire experience smooth and professional (id:59911)
RE/MAX Community Realty Inc.
1707 - 1 Uptown Drive
Markham, Ontario
Excellent Corner 2 Bedroom Unit With Lots Of Windows & Bright Clear Views! A Prized Floor Plan With A Private Foyer, Large Laundry Closet With Ample Storage Space, Large Glass Balcony, Split Bedrooms For Extra Privacy, Stainless Steel Appliances, Granite Counters, Minimal Ceiling Bulkheads, & More! Walk To Shopping Plaza W/ Whole Foods, Lcbo, Restaurants & More! Minutes To Hwy 404 & 407. (id:59911)
Bay Street Group Inc.
B26 - 2370 Midland Avenue
Toronto, Ontario
Prime Industrial Condo for Sale in High-Demand Location!Fantastic opportunity to own a premium front-facing industrial condo in a highly sought-after areajust minutes from Highway 401 and the Kennedy Rd exit, and steps to TTC transit.Offering approximately 1,750 sq ft of ground-level space, plus an additional ~1,300 sq ft mezzanine, this versatile unit is ideal for a wide range of industrial or commercial uses. Features include a rooftop HVAC system, a drive-in door, and a separate man door at the rear for convenience.Whether you're an owner-operator looking for a strategic location or an investor seeking strong potential, this property offers excellent value and flexibility. (id:59911)
Realty Wealth Group Inc.
4 - 996 Queen Street E
Toronto, Ontario
Sunny Sweet Spot In Leslieville! Nestled Between Carlaw And Pape, This Third Story walk up, 1 Bd Apartment Boasts Hardwood Flooring, High Ceilings And A Balcony! There's also a shared patio on the same floor and en suite laundry. Access To Everything Leslieville has to offer, Walk Score Of 10! 24Hr Ttc, Shoppers Drug Mart Open Till 12Am, Cafes, Restos, Parks, Gyms, Groceries, Shopping, All Amenities Within Walking Distance! (id:59911)
Real Estate Homeward
1016 - 251 Jarvis Street
Toronto, Ontario
Rarely offered 3-bedroom suite with an incredible 456 sq ft wrap-around terrace and parking! Bright and spacious with one of the best layouts in the building, this unit is perfect for city lovers who want both comfort and function. Floor-to-ceiling windows flood the space with natural light, while the open-concept living area flows seamlessly to your oversized private terrace, ideal for entertaining or relaxing above the city buzz. Enjoy a sleek modern kitchen, laminate floors throughout, and a thoughtfully designed layout that maximizes space and privacy. Located in the heart of downtown Toronto just steps to Eaton Centre, TMU, U of T, George Brown, hospitals, TTC, and more. Building amenities include a rooftop sky lounge, expansive rooftop gardens, fitness center, and 24-hour concierge. Urban living doesn't get better than this! (id:59911)
Royal LePage Signature Realty
54 Oakmont Drive
Loyalist, Ontario
Gorgeous Detached Home Available For Lease In The High Demand Bath Community Featuring 5 Spacious Bedrooms, 3.5 Bathrooms, Double Car Garage, Double Wide Driveway Parking & Backing Onto Trees For Privacy. The Main Floor Boasts Hardwood Flooring With High 9 Ft. Ceilings & Vast Windows For Ample Amount Of Natural Sunlight. Convenient Access To The Garage & Main Floor Laundry! The Open Concept Floorplan Allows For Functional Living & Ideal For Entertaining Family & Friends. Upstairs You Will Find The First Two Bedrooms With A Jack & Jill Style. The Third & Fourth Bedroom Also With A Jack & Jill Layout Which Means Every Bedroom Has Its Own Bathroom. With Cozy Carpet Throughout The Second Level & Ample Amount Of Closet Space. The Commodious Primary Bedroom Features A Double Door Entry, Walk In Closet & 4 Piece Ensuite With A Soaker Tub & Tiled Walk In Shower. Make This Beautiful Property Your Home. Great Location Close To Schools, School Bus Route, Parks, Trails, Banks, Plazas, Gas Stations, Golf Course & Only 15 Min Drive To Napanee & Kingston. (id:59911)
Homelife/miracle Realty Ltd
30 Moreau Way
Springwater, Ontario
Beautiful 4 great size bed room 3 full garage home backs on to ravine no houses behind enjoy the nature and the mature trees summer winter and fall. Sits on a nice family Court.This home has lots of Upgrades and a finished basement. The grand entrance will amaze you with upgraded gleaming porcelain floors and Dark stained Oak Staircase Huge family Room finished basement move in a start your family memories ... This home has so much more stop looking this is the one.... (id:59911)
Ipro Realty Ltd.
164 Broadview Avenue
Toronto, Ontario
Welcome to your ideal residence nestled in the prestigious Riverdale neighborhood! This beautifully renovated 4-bedroom home boasts generous space and modern elegance in one of the most desirable areas. Upon entering, you will be welcomed by an open-concept living area bathed in natural light, thoughtfully designed for both family gatherings and entertaining guests. The gourmet kitchen features high-end appliances, stylish countertops, and custom cabinetry. Upstairs, each of the four bedrooms is spacious and adorned with luxury finishes, custom closets, or private ensuite baths, providing a tranquil retreat reminiscent of a spa. The fully finished basement offers additional versatile space, ideal for a home gym, office, or extra family room. Parking is also a breeze with your private 2-car parking facility, a true luxury in this locale. Furthermore, with an array of vibrant local amenities, including shops, cafes, restaurants, parks, and top-rated schools just moments away, you can enjoy the perfect combination of city convenience and suburban serenity. Dont miss this exceptional opportunity to reside in the heart of Riverdale! (id:59911)
Keller Williams Referred Urban Realty
1143 O'connor Drive
Toronto, Ontario
12 Unit Apartment!!! Excellent Investment. 4-2 Bedroom, 6-1 Bedroom, 2- Bachelor + *** Potential 13th Bonus Unit On Lower Level. Potential To Increase Rents! >>> Newly Paved Drive, Roof, Furnace, Fire Sys Upgrades, Remote Monitoring, Some Units Renovated, Turn Key Investment. Located In High Density Retail, Recreation, & Residential Area. Don't Miss This Opportunity! Buyer/Buyer's Agent To Verify Zoning/Uses, Square Footage & All Other Details/Info. (id:59911)
Royal LePage Signature Realty
C7 - 804 Ontario Street
Stratford, Ontario
970 sq ft of prime retail space located on one of Stratford's busiest thoroughfares. Located beside a successful A&W Franchise and within walking distance of Wal-Mart, Zehrs and Stratford's #1 Cannabis Outlet, this location cannot be beat! Previously operated as a hair salon, this space will be leased with vacant possession for the new entrepreneur to start their own business. Nearly new HVAC and mechanicals. Ample parking. This plaza has zero vacancy and is maintained by the Property Manager with pride. Call to arrange a tour. $18.00 Net Lease rate + Common Elements + Taxes. (id:59911)
RE/MAX A-B Realty Ltd
5 - 12 Wallace Street
Brockton, Ontario
NEW PRICE!!!PRIME COMMERCIAL SPACE AVAILABLE FOR LEASE IN WALKERTON. Approx. 1000 sq. ft. available for lease in this well located and well maintained professional building on the south end of Walkerton. Main level location providing excellent accessibility. The landlord has some flexibility to create and customize the space. Ample parking is a huge bonus. Excellent opportunity for office space, personal care services, counselling service and the list goes on! Cost of lease is $1000/month + HST with landlord responsible for heat, hydro, property taxes, snow removal, water and sewer and exterior building maintenance. Tenant is responsible for internet, signage and insurance. Call to discuss the possibilities! (id:59911)
Wilfred Mcintee & Co Limited
408 Cromwell Street
Sarnia, Ontario
Welcome to 408 Cromwell St, Sarnia. Fantastic home with an in-law suite and great income potential! This home has many recent upgrades and Greener Homes Energy audit. 2024 mostly newer windows, steel front door, steel side door, 2 storm doors, new furnace, heat pump, smart thermostat, AC 2024 and new main floor bathroom. This property is a smart investment. The main level features 9' ceilings, two bedrooms and a full bathroom. Stainless steel appliances in the kitchen with all in one washer/dryer. The lower level includes a private side entrance, separate laundry and great flexibility for extended family or future rental use. Enjoy an insulated garage and perennial garden. This is located in a prime location near the waterfront and shopping. (id:59911)
Exp Realty
54 Merganser Crescent
Brampton, Ontario
Bright and Functional 2-storey Detached with Extra Deep Lot, Well-kept and Move-in Ready Condition. Located on The Border of Brampton and Mississauga, Close to Major Intersections, Amenities, Schools, Bus/LRT lines, Shopping and Highways. Main Floor Features a joint Living and Dining Area with Hardwood Floor, Great Eat-In Kitchen with Ceramic Tiles, plus a 1/2 Bath. Second Floor Offers 3 Good Sized Bedrooms and Main Bath. Basement Finished and Spacious with Laminate Floor, Versatile for any Uses. Large Backyard With Deck, Shed and Paved Walkway Perfect for Outdoor Weather Enjoyment, Gardening and Barbequing. (id:59911)
Right At Home Realty
1001 - 65 Yorkland Boulevard
Brampton, Ontario
Welcome to the highly sought-after Cocoon Condos where city living meets nature! Beautiful 2-bedroom, 2-bathroom suite featuring floor-to-ceiling windows and an oversized balcony with spectacular views of Clareville Conservation, the CN Tower, and downtown Toronto. Bright, open-concept layout with ensuite laundry and premium finishes throughout. Upgrades include quartz countertops, a designer backsplash, and ceramic tile in the foyer and laundry room. Includes two parking spots, and locker. Conveniently located near parks, trails, transit, major highways, and all essential amenities ensuring everyday convenience at your doorstep. Enjoy exceptional building amenities, including a pet grooming station, guest suite, fitness centre, party room, and ample outdoor visitor parking. A must-see this suite wont disappoint!!! (id:59911)
RE/MAX Gold Realty Inc.
3498 Old Orchard Park Drive
Mississauga, Ontario
Beautiful Renovated 2 Storey 4 Br 4 Bath Home In The Heart Of Mississauga's Fairview Neighborhood! Functional Floor Plan. Updated Flooring And Pot Lights, Chandeliers. Chef's Kitchen Large Breakfast Area Overlooks Interlocked Backyard , Open Concept Dinning And Living Room. 4 Spacious Bedrooms & Main Floor Office/Br Perfect For A Large, Growing Family. Extra Long Driveway For Plenty Of Parking Spots. Near Schools & Sheridan College.5 Minutes Away Next To Square One. Quick And Easy Access To Hwy 403,Buses & Go Transit ,All Shopping Necessities Are Down The Street With Supermarkets, Gyms & Amenities. (id:59911)
Homelife New World Realty Inc.
18 Lady Valentina Avenue
Vaughan, Ontario
Welcome to this beautifully maintained and spacious two-story detached residence located in one of Vaughan's most desirable communities. Featuring an inviting layout, this home boasts a cozy family room with a see-through fireplace and a custom-built media wall unit. Enjoy elegant upgrades throughout, including quality flooring, pot lights, and a large gourmet kitchen equipped with porcelain tile, premium cabinetry, granite countertops, and a functional island. Soaring ceilings and expansive windows flood the space with natural light. The home offers generously sized bedrooms and an upgraded spa-like bathroom for ultimate comfort. The finished basement includes a custom bar, perfect for entertaining. Exterior features include front and back interlocking, a fully fenced backyard with a wooden pergola over a raised deck, and a patterned concrete side yard. Located on a family-friendly street, just steps from a top-rated public school, this home perfectly combines comfort and convenience. (id:59911)
Royal LePage Signature Realty
793 Eddystone Path
Oshawa, Ontario
Stunning Brand New 3 Storey Townhome with 4 Bedrooms and 4 Bathrooms, including a finished basement, making this the perfect choice for families. Available for immediate occupancy, this property is located in a family-friendly neighbourhood, while being located next to schools, parks, the 401, and the Oshawa Go Station (id:59911)
RE/MAX Millennium Real Estate
#39 - 575 Steeple Hill
Pickering, Ontario
Lovely, Spacious, Open Concept Town Home In Highly Desirable Woodlands Community Of Pickering. This Amazing , Picturesque Home Offers 9ft Ceiling On the Main Floor, Spacious Functional Kitchen That Over Looks The Living Area And Walk-Out To A Balcony From The Dining. The Large Windows Give Out A warm And Inviting Atmosphere. Home Has Finished Basement With Access To The Garage, Gas Fire Place, 3 Piece Bath With Heated Floor And Walk-Out To A Private And Serene Backyard That Is Ideal For Relaxation And Entertainment. Home Is Also Located Close To Schools (Elementary And Secondary), Parks, Shopping And Transit. (id:59911)
Right At Home Realty
1733 - 251 Jarvis Street
Toronto, Ontario
Welcome to this spacious 2-bedroom unit located at 251 Jarvis St! Bright and modern suite features an open-concept living area, perfect for entertaining. The kitchen is equipped with stainless steel appliances and ample storage space. Both bedrooms offer plenty of natural light. Situated in a vibrant neighbourhood, you'll enjoy easy access to shops, restaurants, and public transit. Excellent amenities, including secure entry and on-site management. Don't miss out on this great opportunity to call this unit your new home! 1 (id:59911)
Condowong Real Estate Inc.
58 Homesteads Drive
Chatham-Kent, Ontario
Welcome to 58 Homesteads Dr, Tilbury - This beautifully designed raised ranch is located in a family-friendly neighborhood, close to schools, parks, and shopping. The open-concept main floor features a spacious kitchen, dining and living area, along with three generous bedrooms. The primary suite includes a private bonus room, a luxurious ensuite bathroom and his-and-hers closets, creating the perfect retreat. A patio door off the kitchen leads to a covered deck, providing the perfect space for outdoor dining and relaxation. The fully finished basement adds even more space, featuring a fourth bedroom, a full bathroom and spacious, open concept living area with fireplace ideal for guests or extended family. With plenty of space for a growing family, this home is designed for comfort and convenience. Don't miss out on this fantastic opportunity schedule your showing today! (id:59911)
Exp Realty
38812 Vienna Street
Bluewater, Ontario
Three bedroom bungalow with self contained 2 bedroom in-law setup. Main floor offers large eat in kitchen with island and walk out to covered deck and private yard. Large foyer overlooking living room with cathedral ceiling and electric fireplace. Master bedroom with ensuite and walk in closet. Basement consists of 2 large bedrooms, large eat in kitchen, its own laundry facilities, its own private entrance plus much more. (id:59911)
Peak Realty Ltd.
811 - 859 The Queensway
Toronto, Ontario
Welcome to 859 West Condos. Enjoy over 600 SF of open concept living space. This Stunning one bedroom + den suite offers an open concept living/dining area, wide plank floors and plenty of natural light. The kitchen offers quartz counters and built-in appliances with integrated fridge & dishwasher. This rental opportunity is situated in the exciting area of The Queensway where everything is at your doorstep. Walking distance from shops, boutiques, dining, entertainment, public transit, highways, Cineplex Cinemas, and Sherway Gardens. This unit offers 9' ceilings and an open concept layout with ensuite laundry, 1 parking and 1 locker and south facing to enjoy lake views. (id:59911)
Royal LePage Supreme Realty
1514 Drymen Crescent
Mississauga, Ontario
Muskoka in the City. Attention Builders, Investors, -Ravine Lot 50 front by 300 Plus Ft Deep, Lot in a Multi-MIllion Dollars homes. Currently a legal duplex bringing $5200.00 monthly income. Wainting for the smart investor. Basement Apartment With Walk Out To A Large Deck. Close To Great Schools, Transportations And 2 Minutes To Hwy. (id:59911)
RE/MAX Real Estate Centre Inc.
330 - 570 Lolita Gardens N
Mississauga, Ontario
Beautiful North Facing Suite Featuring 9Ft Ceilings, Balcony W/Gas Line For BBQ. Interior Upgrades Incl. Wide Plank Laminate Flooring, Crown Mouldings Throughout, An Oversized Breakfast Island With Plenty Of Storage! Gourmet Kitchen W/ All Upgraded S/S Appliance, Granite Counters & Tiled Backsplash. Open Concept Plan To Living. Primary Bedroom W/4 Pc. Ensuite & W/In Closeout. 2 Premium, Side By Side Parking Spaces**. 1 Large Storage Locker On Same Flr. In An Exclusive Low Rise Buildings. This Luxury 4 Storey Building Offers The Following Amenities; 2 Rooftop Terraces, Plenty Of Visitor Parking, Fitness Room, Party/Meeting Room. Located In A Tranquil Neighbourhood With An Exquisite Courtyard. Minutes To Downtown Toronto/Square One & Port Credit. Walk To Parks, Daycare, Schools And Shopping, Go Station, 403/427/QEW Moments Away. Situated In A Beautifully Designed Low Rise Building By Vandyk. *****Two Premium Side By Side Parking Spaces***** (id:59911)
Manor Hill Realty Inc.
150 Charlton Avenue E Unit# 1103
Hamilton, Ontario
Enjoy spectacular city and lake views from this bright and spacious 1-bedroom unit, featuring an incredible balcony and floor-to-ceiling windows that flood the space with natural light. The bedroom offers peaceful comfort with large windows that invite in nurturing daylight. Condo fees include heat, hydro, water, building maintenance & insurance. Full access to a sports complex with indoor pool, squash court, gym and party room, 24-hour laundry access, on the bus routes, cycling/walking trails, steps to St. Joseph’s Hospital, GO Station, downtown restaurants, shopping, and market. Move in and enjoy a vibrant, convenient lifestyle with stunning views! (id:59911)
Homelife Landmark Realty Inc Brokerage 103b
1302 - 60 Frederick Street
Kitchener, Ontario
This Bright and Chic "D T K Condo" Offers A gorgeous And Functional Open-Concept 2 Bedroom and 2 Bathroom Layout. There is 790 Sf Including a Great Balcony. The Kitchen is equipped With Modern Stainless Steel Appliances And Overlooks The Living Room. The Primary Bedroom Boasts a 3 PC Ensuite Bathroom and Large Windows. The Second Bedroom Overlooks The Balcony and Has Terrific Views. Convenient Light Rail Transit and bus routes Nearby offer easy access to Wilfred Laurier, University Of Waterloo, Conestoga College's Downtown Campus and Google Office. The Suite Includes One Parking & One Locker. The Building Offers Ev Charging, Modern Smart Tech Package, Rooftop Terrace, Fitness Center, 24-hour concierge, party room and More. Maintenance Fees include Water, Heat and Internet. See Virtual Video Tour For a Preview. (id:59911)
Ipro Realty Ltd.
826 - 401 Shellard Lane
Brantford, Ontario
Modern and stunning 1 bedroom + den (study) condo, approx. interior 640 sq. ft. + exterior 57 sq. ft. at Ambrose Condos with a luxurious lifestyle and wheelchair access. Light-filled rooms, private balcony, and exceptional amenities: movie theatre, exercise room, yoga studio, party room. Pet-friendly with pet wash station. Efficient earl floor plan. New appliances, chef's kitchen. Outdoor trail for walks. Located close to parks, schools, trails, and shopping. Luxury condo near transit system less than 100 meters. Great location not to miss. (id:59911)
Sutton Group - Realty Experts Inc.
239 - 405 Dundas Street W
Oakville, Ontario
Welcome to Distrikt Trailside, a modern and sophisticated condo in Oakville that offers an unparalleled living experience. This 2-bedroom, 2-bathroom suite features 12-foot ceilings, upgraded finishes, and a spacious terrace with stunning greenbelt views. Upgraded State-of-the-art kitchen crafted in Italy with built-in Fulgor Milano appliances, a CentreIsland & sleek cabinetry. The Primary bedroom overlooks the balcony with ample closet space and a 3pc ensuite bathroom. The second bedroom is perfect for kids/guests or a home office! Modern Building with luxurious amenities - gym, rooftop terrace, Party Room, Yoga Room, BBQs, 24hrConcierge and more. (id:59911)
Royal LePage Signature Realty
512 - 1 Strathgowan Avenue
Toronto, Ontario
2 year new Luxury Condo; The Winslow is an exclusive 9 storey, 61 resident brand new community designed with the end user in mind. Architecture by David Winterton. 2 ensuite with 1 den and powder room; built-in Miele appliances, pot lights in the kitchen, living room and dining rooms. California built-in closets throughout. Engineered hardwood. E.V. charging parking spot. Larger private locker room (approx twice the standard size). Linear diffuser package (venting brings air through the duct from a rectangular opening). Upgraded 36" fridge for extra food storage space. Kitchen has brass hardware, additional drawer below stove, waterfall island upgrade in kitchen island with electrical plugs. Motorized blinds in the living room and both bedrooms (3 remote controls). Close to shopping, public transit and much more. (id:59911)
Royal LePage Connect Realty
9 Walter Clifford Nesb Drive
Whitby, Ontario
Welcome to this beautiful, brand new 2-bedroom, 1-bathroom basement apartment, offering the perfect blend of modern design, space, and convenience. This spacious 1000 sqft above-graded welling is filled with natural light thanks to large windows and high ceilings that create an open, airy feel. Enjoy a thoughtfully designed layout that includes a modern kitchen equipped with brand new stainless steel appliances, sleek cabinetry, and plenty of counter space ideal for both everyday cooking and entertaining. The pot lights throughout add a clean, modern touch and brighten every corner of the home. The two generously sized bedrooms offer comfort and flexibility, perfect for families, professionals, or roommates. The full bathroom features contemporary finishes and fixtures, making it both functional and stylish. This unit comes with 1 dedicated parking spot, and its prime location means you're just minutes away from schools, grocery stores, and public transportation. Whether commuting or running errands, everything you need is within easy reach. Be the first to live in this freshly built unit, where every detail has been carefully considered to offer comfort, style, and functionality. Above-grade & bright High ceilings & pot lights New stainless steel appliances 1 parking included Close to schools, transit & shopping. This one won't last long! Book your showing today and make this stunning space your new home! (id:59911)
Royal LePage Signature Realty
423 Irwin Street
Midland, Ontario
Welcome to 423 Irwin street, Midland, nestled in the heart of Midland, this inviting four-bedroom, two-bathroom home offers a perfect blend of comfort, style, and convenience. Spanning two levels, the property ensures ample space for families looking to settle in a serene neighbourhood with excellent community features. Step inside to find a well-constructed home that boasts durability and quality craftsmanship. The spacious layout provides practical living spaces with a welcoming atmosphere, ideal for family gatherings or a quiet evening at home and the possibility of an in-law suite. Situated on a generous lot, this property offers plenty of outdoor space for children to play and for adults to relax and entertain. The yard is an open canvas awaiting your personal touch to transform it into your private oasis. A highlight of this location is its proximity to valuable amenities. Just a short walk away is Tiffin Park ideal for outdoor activities and family picnics. Groceries and essentials are conveniently located. For families considering schooling options, St. Theresa High School offers quality education in close vicinity. Make this home yours today! (id:59911)
Chase Realty Inc.
133 Broadway
Orangeville, Ontario
Nestled in The Heart Of All The Action..Steps From Top Restaurants, Local Farmers Markets, and Cozy Coffee Shops...This Prime Broadway Location Truly "Doesn't get better than this!" Situated on The Coveted Sunny Side of Broadway between 1st & 2nd Street, this well-maintained and renovated 3,010 sq. ft. building offers incredible potential. Main Floor: Spacious open area (currently a dance studio), reception, storage & 2-piece bath 2nd Floor: Large open room with stunning exposed brick, plus a lunchroom & storage 3rd Floor: Renovated bachelor apartment for added income potential ...Upgrades Include: New heating & A/C (air on 2nd floor), new rear staircase Parking: Rare 4-car spots at the rear Basement: Approx. 5.5 ft, potential to be dug out..Charming double bay windows on the second floor add to the character of this exceptional property. Location, Location, Location!! A rare opportunity to own/invest in the thriving "Downtown Orangeville Core" Don't let a chance like this go by! in 2015 CIP ( Canadian Institute of Planners) selected Broadway as it's "Top Street in Canada". (id:59911)
RE/MAX Realty Services Inc.
RE/MAX Real Estate Centre Inc.
11 - 117 Ringwood Drive
Whitchurch-Stouffville, Ontario
Prime Ground Floor Office Condo! Located at the front of the building with exceptional visibility and signage potential perfect for attracting clients and building your brand. This professionally finished space offers a bright and welcoming environment, ideal for any small business. Ample on-site parking ensures convenience for staff and visitors. A standout opportunity in a high-traffic, high-exposure location dont miss out! (id:59911)
Royal LePage Associates Realty
21 Colonsay Road
Markham, Ontario
Prime location near Yonge & Royal Orchard in Thornhill on a premium 55' lot. Ideal layout for a large or extended family. Features include separate entrance, two kitchens, and two laundries. Convenient for two families living together. Lower level overlooks a private garden and walkout to the backyard. Bright, custom-designed home with lots of storage and an extended foyer. Located near top Ontario schools: Woodland French Immersion, Baythorn Arts, and St. Anthony/St. Robert High School. Ready to decorate and make your own. (id:59911)
Bay Street Group Inc.
201 - 60 Winchester Street
Toronto, Ontario
The full second floor, 2 bedroom, modern suite in a boutique 4-plex building is available. Fully renovated with excellent self-controlled mechanicals, state of the art water pressure, insulation & sound proofing. Exceptional storage ensuite. Scavolini kitchen & bathroom cabinets with inserts. Sparkling clean SS appliances and integrated dishwasher. Exclusive use of large, furnished 2nd floor balcony (shown as "other") overlooking the city skyline allows for relaxing, entertaining & BBQing. Secure building includes Enterphone & perimater cameras. 2 blocks away from Riverdale Park & Farm & weekly Farmers' Market. Great dining and shopping in the heart of of historic Cabbagetown. Transportation a few steps away at the corner. City permit parking included. Great landlord in an immaculate building. 87 walk & 99 bike scores. (id:59911)
Right At Home Realty
19 Briardale Road
Brampton, Ontario
***LEGAL BASEMENT APARTMENT***Welcome to this stunning and spacious fully detached home, offering a perfect blend of luxury, comfort, and practicality, with 4 generously sized bedrooms and 4 full bathrooms, spanning an impressive 3,127 sq. ft. as per MPAC. From the moment you arrive, you're welcomed by a grand double-door entry and stamped concrete front porch, setting a sophisticated tone that carries throughout the home. The main floor features a thoughtfully designed layout ideal for both everyday living and entertaining, including a private office perfect for working from home, a combined living and dining area for hosting guests, and a separate cozy family room for more intimate family time. At the heart of the home is the upgraded chefs kitchen, complete with a large center island, gas stove, and a spacious eat-in area, offering both style and function. Upstairs, the primary bedroom retreat boasts a luxurious en suite with an oval soaker tub, providing a serene escape after a long day. The professionally finished basement adds exceptional versatility, featuring 3 bedrooms, a 3-piece bathroom, and a smart layout with two bedrooms on one side and a third on the opposite side, offering privacy and flexibility. With its own separate entrance and dedicated laundry area, the basement is ideal for extended family or potential rental income. Additional highlights include pot lights, quality finishes, and an unbeatable location just minutes from top-rated schools, shopping plazas, major malls, and Mount Pleasant GO Station, making commuting and daily errands a breeze. This home truly offers the perfect combination of elegant design, functional space, and prime location. (id:59911)
Homelife Real Estate Centre Inc.
2546 Grand Oak Trail
Oakville, Ontario
This beautiful and Bright Two-Bedroom Townhome is located in Oakville's Desirable West Oak Trails, a Family-Oriented Neighborhood. The First Floor Features Hardwood Floors Throughout an Open-Concept Layout with a Kitchen, Dining Room, and Living Room Opening to a Beautiful Balcony. The Second Floor Offers two Bedrooms and a Conveniently Located Laundry Room. Excellent Location!!! It is within Walking Distance to Schools, Parks, Shopping areas, Highways, and Public Transportation. (id:59911)
Right At Home Realty
308118 Hockley Road
Mono, Ontario
Client RemarksThis gorgeous home is in the heart of Hockley on a beautiful one acre, well-manicured lot, with 20 x 30 barn/shop, just steps from the Bruce Trail & Nottawasaga River awaits a new family to call Mono their home! This spacious raised bungalow with large principal rooms throughout features an open concept dining/kitchen area that boasts plenty of cupboards and counter space, b/I oven, double sink & modern range, peninsula with b/I cooktop, double windows with peaceful views of the rear yard! Oversized living room with huge picture window, cozy propane fireplace & hardwood flooring! A convenient main floor office area with ceramic flooring (could be used as a family room) adjoins the formal dining area (could be converted back to 2 extra bedrooms). , plus a walkout to deck & front yard. Main floor Primary bedroom boasts double closets, 4 pc ensuite with upgraded flooring, beautiful vanity, and tub. Primary bedroom walks to lovely screened-in porch to enjoy your morning coffee while overlooking the stunning rear yard with fruit trees (cherry, apple & pear)! A lovely 3 pc bath with modern vanity & lots of storage complete the main. Lower level boasts a French door walk-in, a finished recreation room with wet bar and separate family room, 2nd bedroom with an oversized walk-in closet, and laminate floors throughout. Large laundry area with room for storage! The 20 x 30 detached workshop features upgraded steel siding, hydro & water & is perfect for the handyman! New deck 5 yrs +/-, Chimney (2021) Shingles (2021), AC (2021), Septic pumped Oct 2024. Updated Wiring with Generator Hookup, Newer Well pump! Property located within the beautiful Niagara Escarpment. (NEC). (id:59911)
Royal LePage Rcr Realty
Lot 20 Grand Trunk
Callander, Ontario
Best Lot On The Island For Access, Lot 20 Has Fewer Restrictions Compared To Other Lots , Sunset Views No Building Restrictions For The Lot Other Than Standard Setbacks. Siding Along Lot 21 Is The Common Lot For Direct Access To The Future Common Dock, Gradual Slope To Water, Westerly Sunset Views, Mix Of Forest And Rock, And Building Permits Available When Needed. Water Access Only, Great Fishing And Hunting, Solid Rock Building Site.Can View From Water Anytime, Seller Is Real Estate Agent **EXTRAS** WATER ACCESS ONLY, 180 FEET OF WATERFRONT, GREAT MIX OF OPEN AND WOODED, CAN USE LOT NEXT DOOR COMMON AREA. With the Buy Canadian, Invest Canadian movement, this property will never get reduced; increased 10% from the original listing price, and a further 10% increase will happen on May 24. Make your offers today for the lowest purchase price. (id:59911)
Royal LePage Terra Realty
488 Landsborough Avenue
Milton, Ontario
Gorgeous 3 Beds 3 Bath Home Linked By Garage Only, Practically Detached In The Prestigious Neighborhood Of Scott* 9Ft Ceiling On Main Flr* Hand Scraped Premium Hardwood Flr On Main Flr* California Shutters On Main Flr* Upgraded Kitchen W/Quartz Countertop & Backsplash* 3 Generous Size Rooms* Prime Rm W/5Pc Ensuite, Sep. Glass Standing Shower & W/I Closet Large Windows In Basement Very large Unfinished Basement for Multipurpose, W/Sep Entr Thru Garage* (id:59911)
Homelife/miracle Realty Ltd

