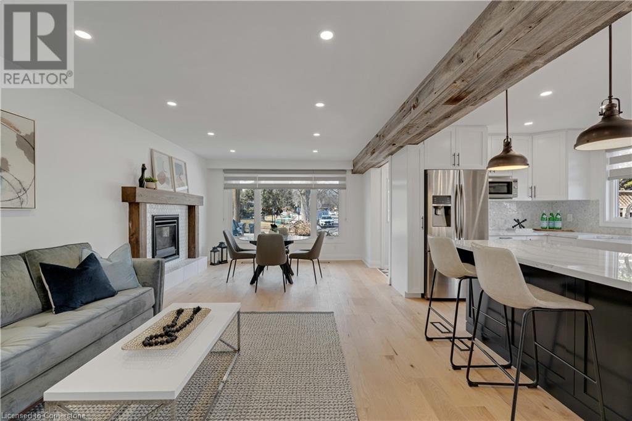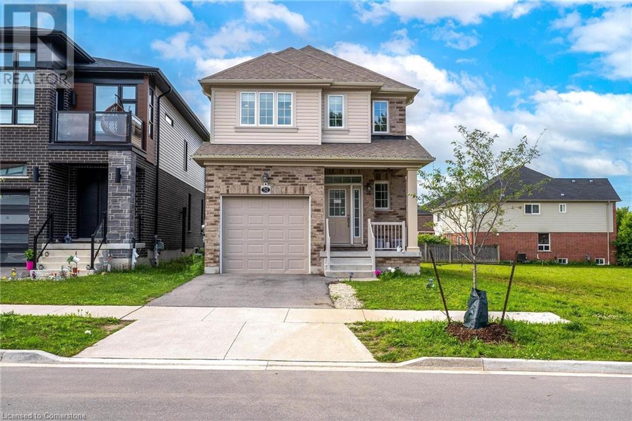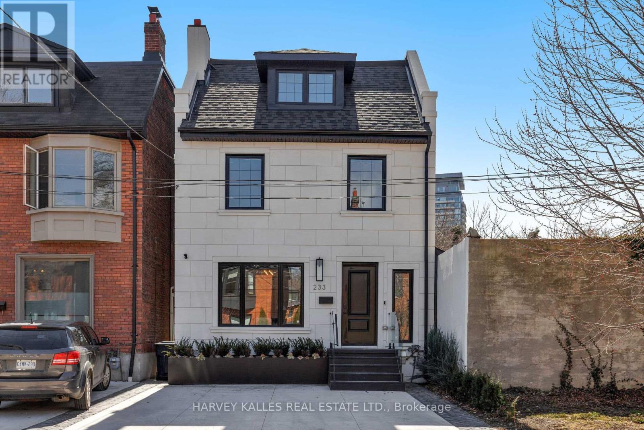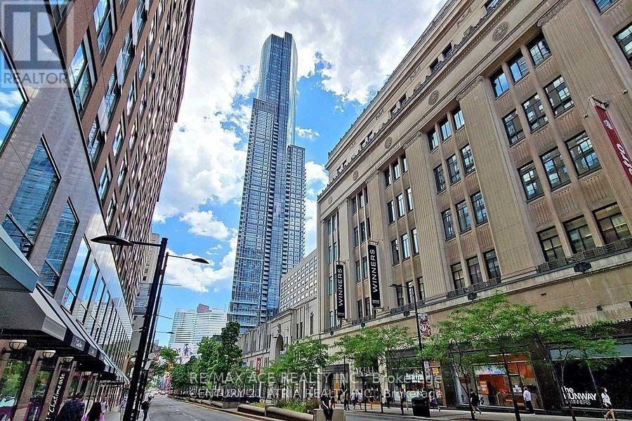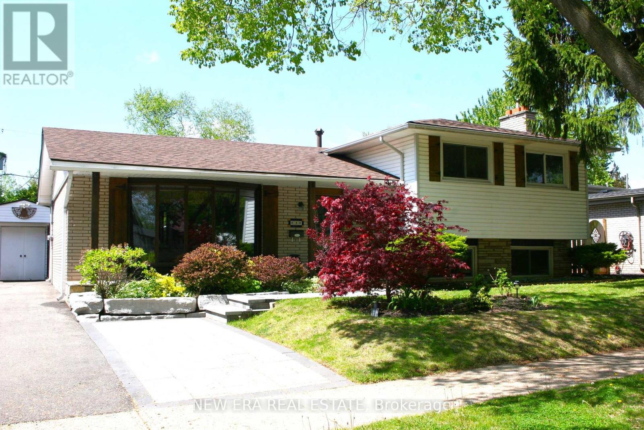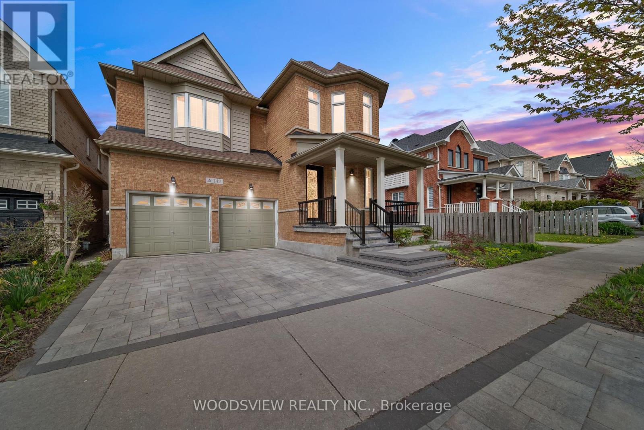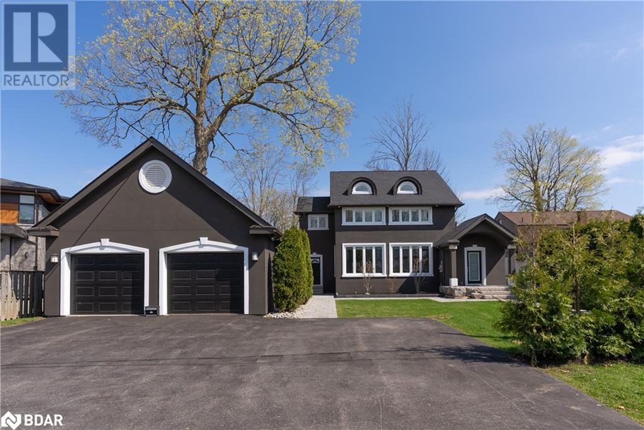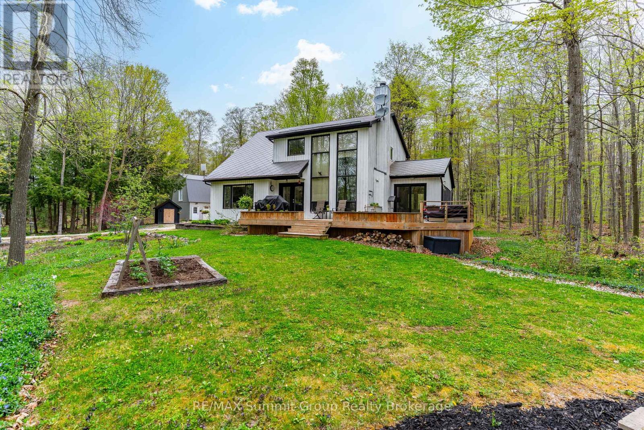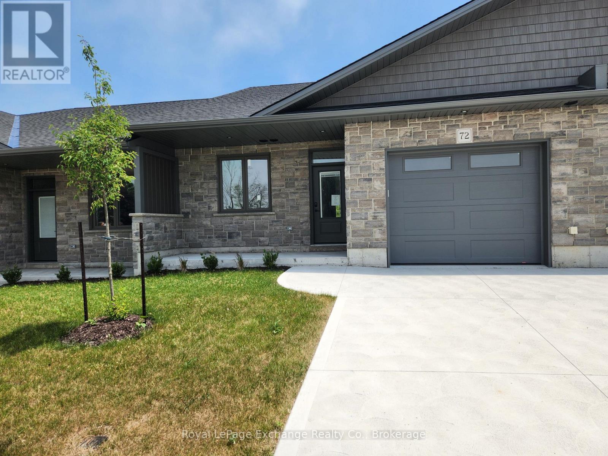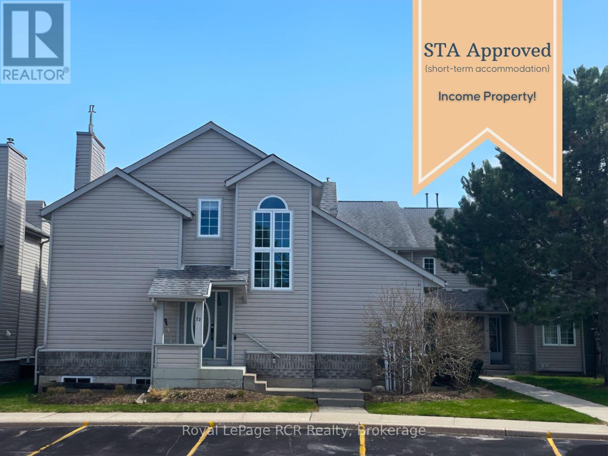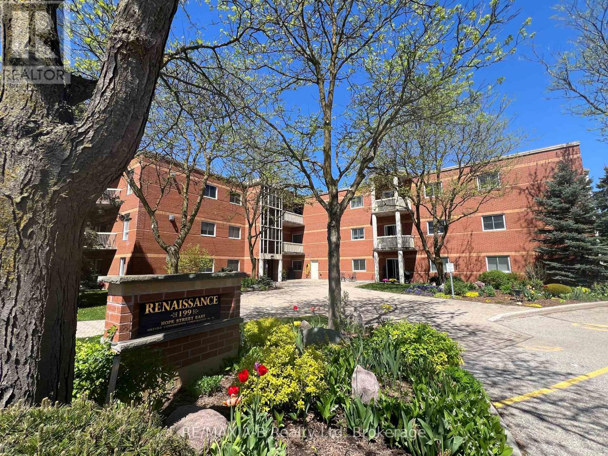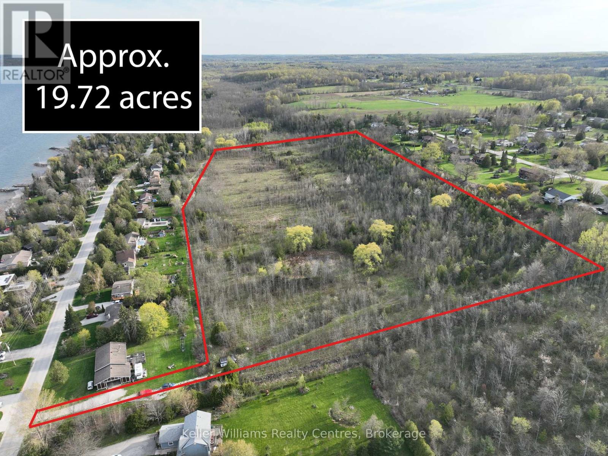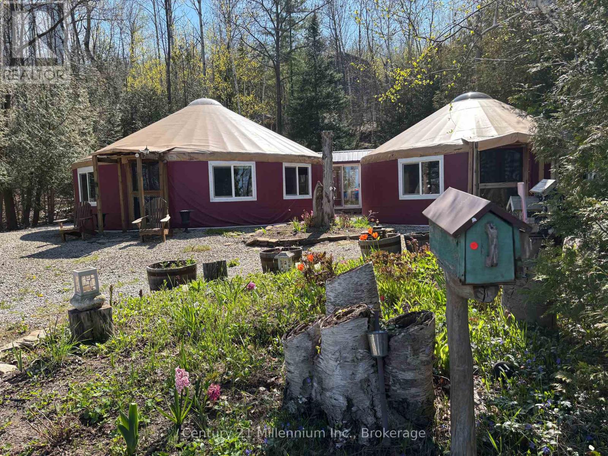2110 Cleaver Avenue Unit# 245
Burlington, Ontario
Highly Sought-After LOCATION in desirable Headon Forest in the heart of Burlington. End unit one level 2 bedroom home totally renovated in 2018 with new kitchen including quartz counter top, new cabinetry, double sink, glass tile backsplash, rich engineered wood flooring and numerous windows which add bonus natural lighting and additional privacy as this is a corner unit. 2 full bedroom incl. a large Main Bedroom with garden views and a sizeable double closet with a semi ensuite 4 piece bathroom totally renovated with upgraded cabinetry, bonus heated tile flooring and newer tub. The second bedroom Is perfect For A Nursery, Office Or Guest Bedroom Approx 1130 sq ft in size allows full ensuite laundry room and bonus storage room. The great room features a full size brick facing wood burning fireplace with an upgraded wood mantle as well as a sliding door walkout to the large covered balcony where BBQ's are permitted. Please note the upgraded engineered wood flooring runs throughout the entire home, freshly painted in neutral colors throughout. Upgrades include numerous pot lighting in kitchen area, mirrored closet doors in primary bedroom and front hall. Walking distance to schools, Shopping, Parks, Community Centre and Close to Commuter Routes incl 407 and QEW. This spotless End unit 2 bedroom Townhome features beautiful gardens & court yards with mature treed setting. This complex called Arbour Lane is very well maintained. (id:59911)
RE/MAX Aboutowne Realty Corp.
1575 Lewisham Drive
Mississauga, Ontario
Welcome to 1575 Lewisham Drive. Nestled in the highly sought-after Clarkson neighborhood, this beautiful 4-bedroom, 3-bathroom backsplit is a true gem. From its picturesque curb appeal to its thoughtfully designed interior with modern upgrades, this home offers both comfortable living and stylish entertaining. Step inside to a bright and inviting open-concept main floor, where elegant engineered hardwood floors and pot lighting create a warm and sophisticated ambiance. The spacious living area is centered around a cozy gas fireplace, making it the perfect spot to unwind with family and friends. At the heart of the home is a dream kitchen, featuring premium Cambria quartz countertops, stainless steel appliances, and an apron-front farmhouse sink. Whether you're preparing a gourmet meal or enjoying your morning coffee, this beautifully designed space is both functional and refined. This versatile layout includes four spacious bedrooms, all with hardwood floors, thoughtfully distributed across multiple levels to offer privacy and flexibility. The finished basement provides additional living space, ideal for a recreation room, home office, or private guest suite, complete with a modern 3-piece bathroom. A large crawl space ensures ample storage for all your needs. Step outside to your backyard oasis, featuring a wrap-around deck, built-in gas BBQ, and a charming gazebo the perfect setting for summer gatherings. With a pool-sized lot backing onto a peaceful forest and park, you'll enjoy privacy, nature, and tranquility right in your own backyard. The garage has been wired for an electric car charger (charger not provided). Located just minutes from top-rated schools, community centers, libraries, scenic nature trails, and parks, this home is perfect for families of all ages. Plus, with easy access to the Clarkson GO Station and transit hub, commuting is effortless. Don't miss your chance to call this beautifully updated, move-in-ready home your own! (id:59911)
Exp Realty Of Canada Inc
6045 Ernest Crescent
Niagara Falls, Ontario
The upper portion of this beautifully maintained executive home features stunning Euro-inspired curb appeal and a modern interior that feels like new is available for lease. Offering 3 spacious bedrooms and 3 bathrooms, this bright and airy home includes open-concept living and dining areas with 9 ft ceilings and sliding doors that lead to a large deck overlooking the backyard, perfect for entertaining. The primary bedroom is complete with a walk-in closet and a private ensuite for added comfort. Located in a quiet, family-friendly neighborhood near Lundy's Lane & Kalar Rd in Niagara Falls, this home offers the ideal combination of style, space, and convenience. 70% Of the Utilities Is Expected To Be Paid By The Tenant. (id:59911)
RE/MAX Realty Services Inc
52 Monarch Woods Drive
Kitchener, Ontario
A brand new 3-bedroom,3-bathroom detached house situated in the highly sought-after Doon South neighborhood. The main floor boasts a carpet-free layout with an open-concept living area flooded with natural light from large windows. The kitchen is equipped with modern upgrades, stainless steel appliances, ceramic tiles, and granite countertops. Perfect for hosting, the kitchen flows into the living and dining area. Sliding doors off the dining room open to a spacious backyard. Upstairs, you'll find 3 sizable bedrooms with ample natural light. The master bedroom is oversized with a large walk-in closet and ensuite bathroom. Additionally, there is a convenient laundry area on the upper level. The unfinished basement has a separate side entrance and rough-ins for a kitchen and 3-piece bathroom, ideal for a potential in-law suite. Located next to greenspace, this home is centrally positioned near schools, parks, transit, golf, library, grocery stores, restaurants, shopping & and just minutes from 401. Extras: This move-in ready home offers all the amenities at your doorstep. The house is also upgraded with Pot-lights. (id:59911)
Royal LePage Flower City Realty
1 - 473 Dupont Street
Toronto, Ontario
New York style 2 level loft in the Upper Annex Boasts over 1550SF of space with 2 bdrm and 3 bathrooms. The Devonshire is a small boutique building with the lowest $/SF in the area compared to the new luxury condos on Dupont St. Perfect for Artists, Live/Work or entertaining with its large open concept main floor featuring a modern carbon black kitchen, gas fireplace, powder room and open balcony with gas BBQ hookup. The primary bedroom has a full ensuite bathroom as does the 2nd bdrm. Covered Surface parking spot. Close to U of T, Subway, and Shops and Restaurants. Being sold under power of sale. (id:59911)
Property.ca Inc.
233 Macpherson Avenue
Toronto, Ontario
Step into this luxurious, renovated residence in the Republic of Rathnelly, a coveted residential enclave on the border of Yorkville and Summerhill. This home is uncompromising, offering family-functional interiors, a low-maintenance outdoor space with a cold plunge and sauna, and the best the city has to offer right at your doorstep. Light floods the house from every angle, and contrasting colours and materials create a striking first impression. On the main floor, you will find a powder room, a generous dining room, and a gorgeous over-sized kitchen with professional appliances and extensive storage space that overlooks the living room with views of the fully landscaped backyard. The outdoor space is low maintenance and thoughtfully laid out with a deck made for sun tanning, turf space for kids and pets to play and a cold plunge and sauna for the ultimate in rest and recovery. On the second floor ideal for kids or guests, there are three bedrooms, including the perfect home office, two beautiful bathrooms and a convenient oversized laundry closet with a stacked washer/dryer and a sink. The third floor is the perfect owners retreat with an oversized bedroom, walk-in closet, and hotel-inspired bathroom. A fully finished lower level with a recreation room, full bathroom and space roughed-in for an expansive laundry room completed the home. Live peacefully in this family-friendly enclave with parks, transit, and all the shops and restaurants Summerhill and Yorkville have to offer right at your doorstep. (id:59911)
Harvey Kalles Real Estate Ltd.
702 - 386 Yonge Street
Toronto, Ontario
High Demand Aura Building, Se-Corner Suite With One Of The Best 2 Bed + Den Layouts. 1056 Sqft + 180 Sqft Wraparound Balcony. Open-Concept, Modern Kitchen W/ Granite Countertop, Centre Island. Additional Den Is Perfect For A Home Office Or The 3rd Bedroom, Direct Access To Subway, Conveniently Located Close To Uoft, Ryerson, Hospitals. Nothing Beats The Convenience Of Aura! (id:59911)
RE/MAX Ace Realty Inc.
630 Blue Forest Hill
Burlington, Ontario
Stunning, South Burlington four level side split, with fully contained apartment.This immaculate home has been completely renovated and provides an abundance of multi use living space that has been meticulously finished, over four levels. From the inviting entrance with a custom made mahogany front door, through to the upper level that has three generous bedrooms and a new four piece washroom 2024.The main floor boasts a gourmet kitchen with high end stainless steel appliances, island and well designed work space that is a stylish, entertainers dream opening to the back patio.The lower ground floor level has a cozy family room with fireplace, fourth bedroom or office and a two piece powder room with direct access to the lush back yard.The finished basement has a private apartment with kitchenette, living room space, bedroom and four piece washroom. This self contained unit has a separate entrance and its own designated parking space, offering a fabulous opportunity for extra income.Close to Appleby GO, supermarkets, high ranked schools and multiple amenities. Walking distance to the lake, Sherwood Forest Park, Longmoor Park and Fothergill Woods, offering nature lovers an array of available green space. A quiet neighbourhood with mature trees, a professionally designed and landscaped front yard 2024, flagstone patio and a private back yard that is one of the largest lots in the area. Oversized storage shed, with the potential to become a detached garage. Driveway with parking for up to four cars.Roof 2019, furnace 2018, A/C 2023.This is a rare opportunity to own a home in a wonderful area with a high appreciation value. (id:59911)
New Era Real Estate
142 West Lawn Crescent
Whitchurch-Stouffville, Ontario
Nestled in a prime location, just steps from Main Street and Rupert Park, this stunning 5+2 bedroom, 5-bathroom home offers an impressive approximately (3,010sqft above grade) and (1,453sqft Basement) totalling 4,463 square feet of living space. The expansive layout is designed with both elegance and functionality in mind, perfect for growing families or multi-generational living. As you enter, you're greeted by an open-concept floor plan with 9-foot ceilings on the main level, creating a bright and airy atmosphere. Hardwood floors and sleek quartz countertops throughout the home add a touch of luxury, while the gas fireplace in the living room provides a cozy focal point. The spacious master suite features a large walk-in closet and a luxurious 5-piece ensuite bathroom. Conveniently, there is a second-floor laundry room making everyday living a breeze. Each bedroom is thoughtfully designed with Jack and Jill bathroom access, ensuring comfort and privacy for all family members. The fully finished legal 2-bedroom basement apartment, with its own separate entrance, was beautifully renovated in 2018 an ideal opportunity for rental income or in-law accommodation. This home is equipped with modern updates including new doors (2022), a new furnace (2023), and new shingles (2020), ensuring peace of mind for years to come. The interlock driveway, completed in 2023 adds curb appeal and enhances the homes exterior. Located in a family-friendly neighbourhood, you'll enjoy close proximity to schools, parks, shops, and restaurants. With easy access to Highway 404, this home offers both a peaceful retreat and convenient access to everything you need. (id:59911)
Woodsview Realty Inc.
34b Cynthia Crescent
Richmond Hill, Ontario
Prime development opportunity in a prestigious neighborhood! This exceptional oversized building lot, approximately 93 x 198 feet, boasts a level, rectangular configuration on a quiet crescent. Backing onto a permanent ravine and Beaufort Trail, it offers both privacy and direct nature access. Enjoy excellent proximity to both private and public schools, as well as being within walking distance of Yonge Street. (id:59911)
Gilbert Realty Inc.
255 East 11th Street
Hamilton, Ontario
This renovated house sits on a large 56x102 feet lot on a quiet dead end street. Dryway for 4 cars and enough space to build a garage if need be. New engineered hardwood floors throughout main level. Spacious living room with dining area, new kitchen, 3-piece washroom. Two bedrooms on a main level can be used as an office or a family room. Upstairs you will find 2 generous sized bedrooms and 2-piece washroom. Basement has a new kitchen with eating area, large bedroom and 3-piece washroom. Specious newly build deck, large backyard with mature pine trees and plant beds for someone who enjoys gardening. (id:59911)
Right At Home Realty
461 Green Road Unit# 1203
Stoney Creek, Ontario
Penthouse Level, one of a kind with lake views, 2 Bed Rm plus den offering 1103 sq ft plus an expansive 438 sq ft balcony with two underground parking spaces. Muse Condos in Stoney Creek located on the top floor with 10ft ceilings, over $75K in stylish upgrades: Enhanced Plus Package, wide-plank vinyl flooring throughout, quartz countertops, extended 100cm upper kitchen cabinets, upgraded doors, built-in drawer microwave, black hardware finishes, panelled fridge, and elegant crown moulding through out. Located just steps from the upcoming GO Station, Confederation Park, Van Wagners Beach, trails, shopping, dining, and major highways—ideal for lakeside living and easy commuting. Enjoy a host of unique, art-inspired amenities including a 6th floor BBQ terrace, chef’s kitchen and lounge, art studio, media room, pet spa, and more. Smart home features offer app-controlled climate, security, energy usage, and digital entry. Backed by Tarion Warranty. (69054901) ASSIGNMENT SALE – TO BE BUILT – January 2026 OCCUPANCY. (id:59911)
M. Marel Real Estate Inc.
70 Livingston Avenue Unit# 2
Grimsby, Ontario
A fantastic business opportunity awaits! Located in beautiful Grimsby, in the heart of the town, this fish & chips business has been well established with over 5 years of strong sales numbers, a great client base, and tremendous potential. With great street visibility, great parking, large retail anchors, this is a fantastic spot you do not want to miss on. With only limited days and hours, it already has great sales but shows there is much more potential to grow sales. There is also the option to convert the business to a different type of restaurant if you see fit, with a great lease in place and affordable rent, the opportunities are endless. With hundreds of businesses nearby, schools, the hwy, thousands of residential homes, a waterfront that is exploding with new condos in investment, but still has friendly small town feel, Grimsby is a affluent and growing market that you want your business to be a part of! Contact us today to learn more about this great business venture! (id:59911)
RE/MAX Escarpment Realty Inc.
806 - 30 Wellington Street E
Toronto, Ontario
The Wellington. Renovated & Spacious 2 Bedrooms with den At 1357 Square Feet, 2 Bathrooms, Lots And Lots Of Storage. Modern Kitchen with Quartz Countertops, Stainless Steel Appliances, Breakfast Bar & Pot Lights, Crown Molding In Dining/Living Rooms, Large Master Bedrooms with 5 Pc Ensuite with Double Sink, Soaker Tub with Glass Enclosure & walk-in closet as well as a Second closet, 2nd Bedroom Offers His & Her Walk-In Closets & 3Pc Ensuite W/Glass Shower. Only 6 Units per Floor. One Underground parking and locker included. 24 Hour concierge, indoor pool, gym, squash court. One of the best neighbourhoods in the city, walk to anything you need, right Across the street from the iconic Berczy Park. Walk To St Lawrence Market, subway stations, Union Station, Waterfront and so much more. 92 Bike Score! 99 Walk Score! 100 Transit Score! Dog Free building (as per condo rules) (id:59911)
Royal LePage Terrequity Realty
201 Cedar Island Road
Orillia, Ontario
Tucked along a quiet bay on Lake Couchiching, this stunning waterfront cottage—or year-round home—offers the peaceful lifestyle you've been dreaming of. Just minutes from downtown Orillia, this property has everything you need for fun, rest, and making lasting memories. Fully renovated in 2019, the home is bright, open, and full of charm. With 3 bedrooms and 4 bathrooms, there’s space for family and friends to stay and play. The large windows bring in natural light and give you clear views of the water from many rooms. It’s cozy in the winter and a dream in the summer. Step outside and you’ll find what really makes this place special—a boathouse like no other. Sitting right on the water’s edge, this space has two glass garage doors that open to let the breeze in, plus a sliding patio door. It’s perfect for movie nights, games, or just relaxing by the lake. Head up the stairs and discover the incredible rooftop patio with glass railings, an outdoor kitchen with BBQ, cozy firetables, and comfy seating for all. Whether you’re hosting friends or enjoying a quiet evening, it’s the place to be. The lot is wide, flat, and grassy—great for kids, pets, and outdoor games. There’s a waterside fire pit, a long dock for boats and swimming, and even a two-car garage with extra space above for a future bunkie, studio, or gym. Cottage charm. City access. Four-season fun. This is your chance to own something truly special on the lake. (id:59911)
Engel & Volkers Barrie Brokerage
494119 Baptist Church Road
West Grey, Ontario
Set on 10 acres of mature hardwood bush, this property offers the kind of natural beauty that's hard not to fall in love with. With trails winding through the forest for walking or ATV adventures, flowers blooming throughout the warmer months, and total privacy, it's easy to see why this is what first drew the current owners in. Since then, the home has been thoughtfully updated to reflect both comfort & functionality. The kitchen is a standout, designed for gathering with its large island, walk-in pantry & windows that frame peaceful views from every angle. The main living area is anchored by a wood-burning fireplace & soaring two-storey windows that make the outdoors feel like part of the room. The main floor also features a private primary suite, surrounded by three walls of windows. Imagine waking up to the sight of snow falling on the trees. This peaceful space includes a walk-in closet & an ensuite bath for added comfort. The large front deck, accessible from both the living room & the primary bedroom, is the perfect place to enjoy the surroundings or a quiet morning. There's also a practical side, including a spacious mudroom entry with ample storage, perfect for busy families coming & going through all four seasons of sports & activities. Upstairs, two additional bedrooms each have their own ensuite baths, offering privacy for family or guests. The lower level provides generous additional living space that could easily be refreshed to suit your family's lifestyle. It's currently set up as a teenager's retreat, with a dedicated hockey room, cozy family room with propane fireplace & a separate rec room for movies, games or sleepovers. A 30'x40' detached three-bay shop with full loft adds incredible value, whether you need extra storage, workspace or have plans to finish it. This is a great opportunity to own a home where nature takes the lead & every season brings something new to enjoy. (id:59911)
RE/MAX Summit Group Realty Brokerage
72 Mercedes Crescent W
Kincardine, Ontario
Discover the epitome of serene living with these six exquisite freehold townhomes nestled in the prestigious Golf Sands Subdivision. Embrace the luxury of NO CONDO FEES and relish in the allure of being carefree. Situated adjacent to the picturesque Kincardine Golf and Country Club and mere steps away from a pristine sand beach. Each townhome offers unparalleled elegance. Indulge in the convenience of single-floor living with over 1345 square feet of meticulously crafted space. Experience the seamless flow of open-concept living and dining areas, complemented by a spacious kitchen featuring a large pantry and 9-foot ceilings. Unwind in two generously sized bedrooms and revel in the opulence of two full bathrooms, both boasting quartz counter tops, the guest offering an acrylic tub and shower, and the ensuite featuring a custom tiled shower. Enjoy the convenience of an attached garage, complete with an automatic opener, and a meticulously landscaped front yard adorned with lush shrubs. Relax on the charming front porch or retreat to the covered rear deck, perfect for enjoying tranquil moments outdoors. Experience ultimate comfort with in-floor heating and ductless air conditioning, ensuring year-round comfort. With thoughtful features such as a concrete driveway, topsoil, sod, and designer Permacon Stone exterior finishing, each townhome exudes timeless elegance and quality craftsmanship. Rest assured with the peace of mind provided by a full Tarion warranty. Don't miss your opportunity to secure your dream home today. No need for up grades ,heat pump, trusscore on garage walls plus much more all included. $639,700 (id:59911)
Royal LePage Exchange Realty Co.
Part 3 Loon Bay
Carling, Ontario
Welcome to this newly subdivided private water access building lot nestled in prestigious Loon Bay of Georgian Bay in the Parry Sound area. This property boasts almost 12 acres and over 420 feet of natural granite shoreline. Backing on to crown land for maximum privacy. Enjoy deep water docking and multiple building sites throughout the property. Easy boat access to nearby marinas including Killbear Marina and Carling Bay Marina. 15 minutes by boat to Parry Sound. This property is ready for you to build your dream Northern Ontario home on the crystal clear waters of Georgian Bay surrounded by its natural beauty. The possibilities are endless on Loon Bay and the journey is yours to create. (id:59911)
Engel & Volkers Parry Sound
22 - 162 Settlers Crescent
Blue Mountains, Ontario
Short Term Accommodation Income Townhome! Fully furnished, turnkey unit in Heritage Corners. This is one of the few in the entire complex. This spacious end-unit on Settlers Way is the largest model available, featuring 3 +1 bedrooms, 3 baths, and a fully finished basement with a games/recreation room, bathroom, sauna, and a 4th bedroom. The living area is designed for comfort, with a cathedral ceiling, gas fireplace, and a dining space that opens to a private patio ideal for entertaining or relaxing. The primary suite offers a serene retreat with its balcony, an updated ensuite bath with a soaker tub, and a separate shower. A loft sitting area provides the perfect nook for reading, working, or unwinding. Resort-style amenities include a seasonal outdoor pool and tennis courts, while The Village at Blue is just a short stroll away, offering fantastic dining, shopping, and year-round activities. Income-generating investment, sleeps 10, do not wait! Rare opportunity! (id:59911)
Royal LePage Rcr Realty
2nd Floor - 1154 4th Avenue E
Owen Sound, Ontario
Spacious and well-maintained 2 bedroom, 1.5 bath apartment available on the second floor of a quiet building. This comfortable unit offers a functional layout with generous living space and plenty of natural light. Rent includes heat. Tenant responsible for electricity, a portion of the water bill, and tenant insurance. Conveniently located just a short walk to downtown Owen Sound - close to shopping, restaurants, parks, and other local amenities. Ideal for professionals or couples looking for a clean, centrally located place to call home. Non-smoking unit. First and last months rent required. References required. Looking for 12 month lease term. (id:59911)
RE/MAX Grey Bruce Realty Inc.
12 - 199 Hope Street E
East Zorra-Tavistock, Ontario
Welcome to 199 Hope Street East unit #112 a rare find in this great building as there are very few 3 bedroom units. Located in the lovely town of Tavistock if you are tired of grass cutting, snow removal and exterior home maintenance, then this is one property you do not want to miss viewing. Enjoy a carefree lifestyle with this 3 -bedroom 2 bath condo unit located on the 1st floor. This well-maintained condo unit located, in a very well-maintained building built in 1993, this apartment condo unit offers approx. 1238 Sq.ft of living space, open concept, 4 appliances, in suite laundry, sliders to an outside patio. The main condo building offers controlled entry, elevator, exercise room, community room with a kitchen for your large family get togethers, sauna and common lobby area. Plan to enjoy a more relaxing lifestyle, be sure to call to view this great condo today, immediate possession is available. (id:59911)
RE/MAX A-B Realty Ltd
454 Balmy Beach Road
Georgian Bluffs, Ontario
Unique property full of potential in the desirable Balmy Beach area! Choose from various municipality-approved building envelopes to create your dream home. This expansive 19.55-acre property includes a picturesque pond surrounded by sweeping willows. Enjoy water views from the higher elevations, or imagine looking out over Georgian Bay from the upper windows or decks of your future home. The property features open clearings ideal for gardens, a hobby farm, or even room for horses. Have a great idea for this space? The sellers are open to a joint venture with buyers to help transform this property into something truly special. Just steps from the crystal-clear waters of Georgian Bay, this property offers both peace and proximity. Located in a tranquil setting yet conveniently close to Cobble Beach Golf Resort, scenic trails, a boat launch, beaches, and more, it's the perfect blend of serenity and lifestyle. Nearby utilities include gas, hydro, and municipal water to support your build. Don't miss your chance to secure a prime piece of the Balmy Beach landscape. Possible VTB (Vendor Take-Back) available. Opportunities like this don't come along often! (id:59911)
Keller Williams Realty Centres
158 Upper Lorne Beach Road
Kincardine, Ontario
Welcome home to luxury lakeside living in beautiful Mystic Cove! This sought-after prestigious lakefront community provides a peaceful location offering spacious treed lots and multiple access points to enjoy the lake and our world-famous sunsets! Built in 2017 by renowned local builder Bogdanovic Construction, this home exudes quality and style, boasting exceptional curb appeal. The extensive landscaping features an armour stone retaining wall, concrete driveway, walkways, gardens and a lovely rear patio. The elegant foyer welcomes you into an open floor plan with hardwood and ceramic flooring, office/den, great room with natural gas fireplace and 11' ceilings, kitchen with dinette overlooking the spacious secluded back yard and patio. Enjoy quiet summer evenings lounging in the screened porch or around the firepit, where privacy and nature abounds. The main floor primary suite offers his/hers closets, and an ensuite with tile shower and luxurious soaker tub. Upstairs there are 2 more spacious bedrooms, perfect for children or guests, one with a walk-in closet and a 4-pc hall bath. The professionally finished basement offers ample space for recreation and entertaining from the cozy TV area, to the rustic dry bar, the pool table (negotiable) and dart board. Featuring another large bedroom and full bathroom, a gym/den or additional office, vinyl plank flooring throughout, this is the perfect spot for family and friends to gather. Enjoy a relaxing stroll on the Mystic Cove trail behind the property, or along the stunning natural Lake Huron shoreline and take advantage of everything this upscale neighbourhood has to offer! This is an exceptional, quality-built home in an exclusive area where properties rarely become available - book your showing today and discover this well-kept secret just north of Kincardine! (id:59911)
RE/MAX Land Exchange Ltd.
504569 Grey Road 1
Georgian Bluffs, Ontario
Welcome to your private escape on the serene shores of Georgian Bay, where 100 feet of pristine waterfront sets the stage for a lifestyle centered around recreation, relaxation, and unforgettable evenings by the campfire. Tucked away on a beautifully treed lot, this unique property offers seasonal simplicity with 2 charming Yurts - or the ideal canvas to build your dream home. A winding driveway off of the south side of the detached 22' x 32' two-car garage leads down to the heart of the property, where you'll find 2 unique distinctive Pacific Coast style Yurts and a cozy potting shed. The Yurts are connected by a breezeway and each Yurt features open concept living, stamped concrete with in-floor heating, and a full bathroom, there is also a kitchen with a platform above it in the main Yurt, perfect for extended stays or hosting guests. The main Yurt measures 30' round and offers approximately 700 square feet of floor space. The 2nd Yurt is 24' round with approx. 450 square feet of floor space. Step outside and enjoy the ultimate in outdoor living with multiple entertaining areas, sun-soaked clearings, and space for gardening. Whether you're launching kayaks from the shoreline or simply soaking in the tranquillity, this is where waterfront living truly begins. Perfectly situated just minutes to the Big Bay General Store, the Wiarton Golf Club and the Bruce Trail, 25 minutes from Sauble Beach and Owen Sound, this property offers the best of both worlds, seclusion and accessibility. Whether you're a weekend adventurer, a nature lover, or someone ready to put a personal stamp on a unique piece of land, this rare waterfront offering is full of potential. (id:59911)
Century 21 Millennium Inc.

