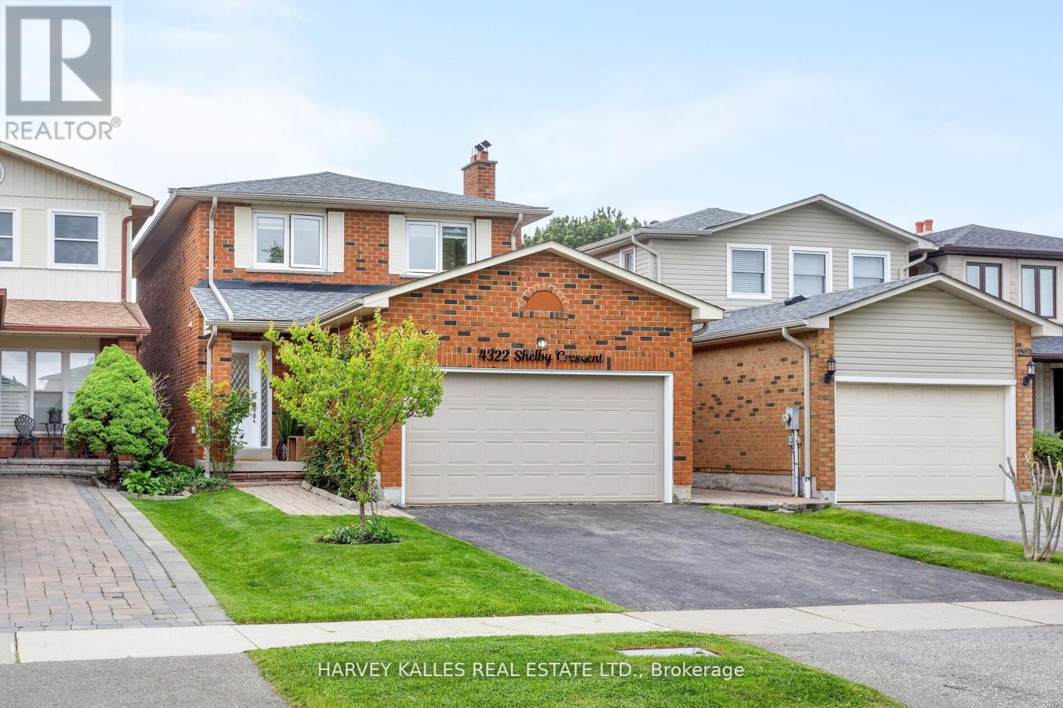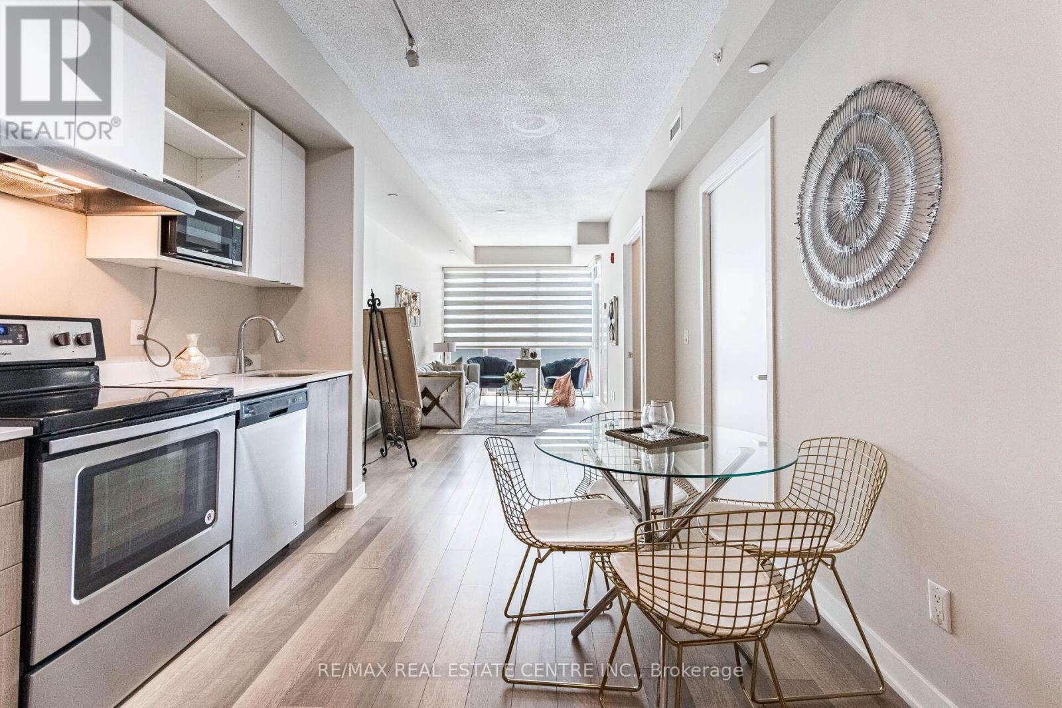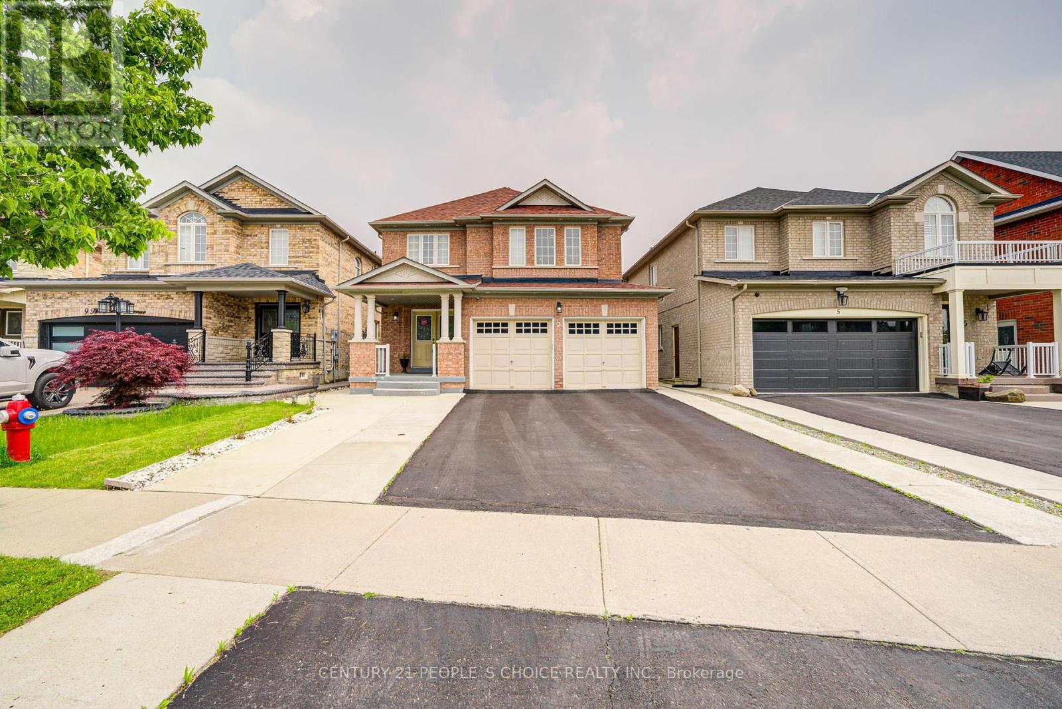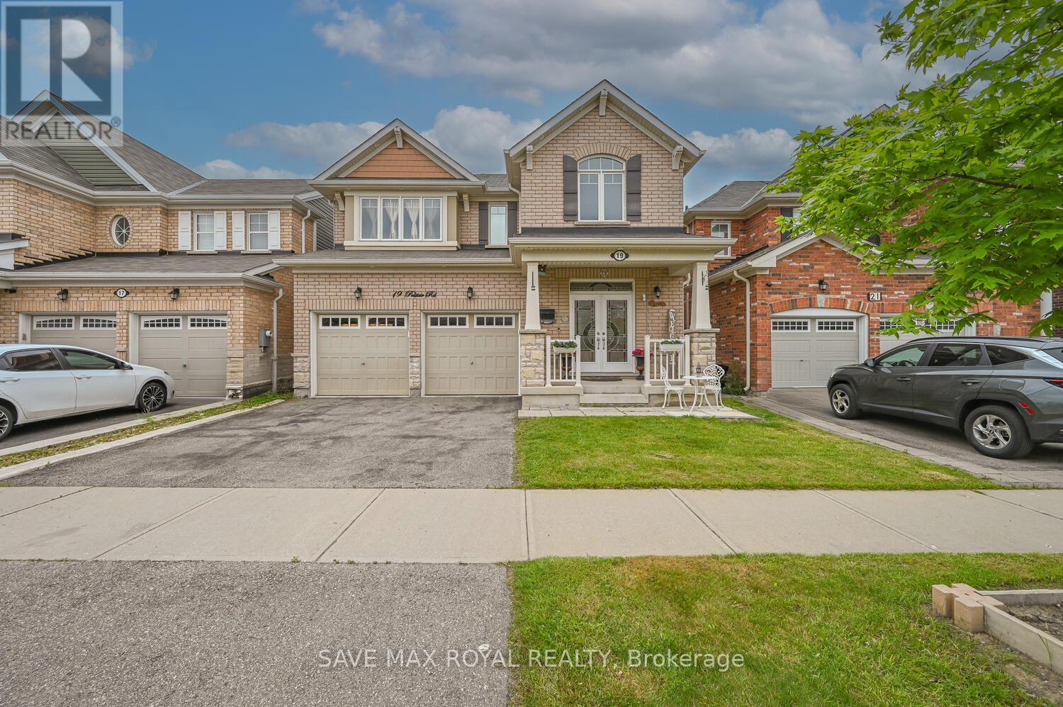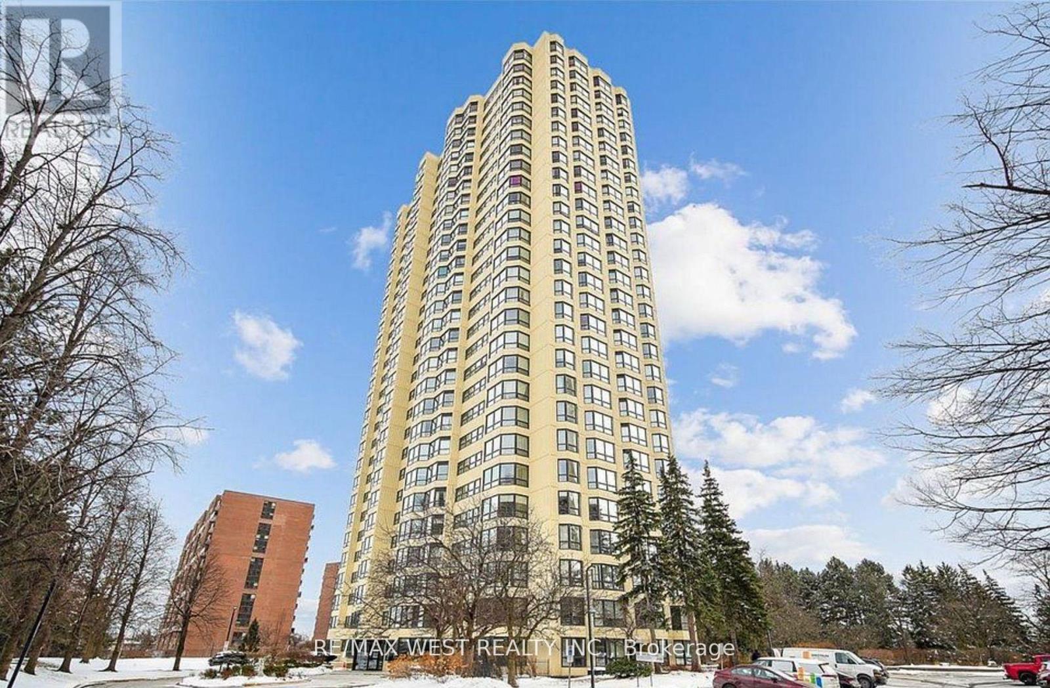42 - 4111 Arbour Green Drive
Mississauga, Ontario
End Unit in a Quiet, Family-Friendly Complex in Desirable Erin Mills! This warm and welcoming3-bedroom, 3.5-bath home offers comfort, style, and thoughtful upgrades throughout. The well-maintained kitchen features new pot lights, a new over-the-range microwave, and a stainless steel stove and fridge-both less than one year old. The second-floor bathrooms have been updated with brand new vanities and modern light fixtures. Beautifully refinished hardwood floors span the main and second levels, adding elegance and warmth. Unwind in the spacious primary bedroom, complete with a 3-piece ensuite and his-and-hers closets. The open-concept living and dining area is perfect for entertaining, with a walkout to a private backyard-ideal for summer BBQs. The finished basement includes a large rec room with an ensuite bath, providing flexible space for guests or a home office. Freshly painted in neutral tones and move-in ready-this is a home you'll love to live in! (id:59911)
Royal LePage Real Estate Services Ltd.
4322 Shelby Crescent
Mississauga, Ontario
Welcome to 4322 Shelby Crescent, a specious, family-friendly home in an exciting and convenient city. This two-storey Mississauga masterpiece features 3 bedrooms and 4 bathrooms. The kitchen and bathrooms have all been fully renovated, with a luxurious ensuite in the primary bedroom. A second kitchen in the lower level is sure to delight your resident chef or anyone stopping by for a visit. There is also plenty of parking for everyone, with a double-car garage and a wide driveway with space for 4 cars. A quiet crescent means little traffic but plenty of schools, restaurants, and other amenities nearby. Walk to the nearby Shelby Park in less than five minutes or take a short drive to explore the trails at Applewood Hills. The possibilities are endless, but this opportunity wont last long. (id:59911)
Harvey Kalles Real Estate Ltd.
29 - 1730 Albion Road
Toronto, Ontario
Spacious 3-Bedroom Townhouse in Prime Toronto Location! Welcome to this beautifully maintained 3-bedroom, 3-washroom townhouse situated in a highly sought-after area of Toronto. Perfect for first-time home buyers, this property offers incredible value and space! Key Features:3 bright and spacious bedrooms3 washrooms for added convenience Finished basement with 2 additional bedrooms and a full washroom ideal for extended family or rental income Open-concept living and dining area Functional kitchen layout Prime Location Highlights :Minutes from Humber College, Etobicoke General Hospital, Woodbine Mall, Casino, and Racetrack Easy access to Highways 401, 427, and 409Walking distance to Finch West LRT (opening soon!)This is a great opportunity to own a spacious home in a growing neighborhood with excellent transit and amenities. Don't miss out book your private showing today! (id:59911)
Century 21 People's Choice Realty Inc.
53 Flamborough Drive
Toronto, Ontario
Welcome to 53 Flamborough Drive, a bright and charming home on a generous 50 x 140 ft lot in a quiet, family-friendly neighbourhood. This well-kept property offers great potential for homeowners, investors, or a family.The main floor features a functional layout with plenty of natural light and a walkout from the kitchen to a large backyard deck perfect for relaxing or entertaining. The basement offers two separate entrances, including a walkout, along with large windows, making it ideal for a rental suite or in-law setup.The deep backyard provides ample space for gardening, landscaping, or creating your own outdoor oasis. Whether you're looking to move in, renovate, or invest, this home is full of opportunity in a great location! (id:59911)
RE/MAX Realtron David Soberano Group
60-62 - 3176 Ridgeway Drive
Mississauga, Ontario
CLEAN TRIPLE UNIT WITH NO DEMISING WALLS IN WAREHOUSE AREA. APPROXIMATELY 30% OFFICE COMPONENT. THE UNITS CAN BE DIVIDED INTO A 2500 SF x 3500 SF AND SUBLEASED INDEPENDENTLY. FEATURING RECEPTION, 5 PRIVATE OFFICES, BOARDROOM, BULLPEN/ OPEN AREA & 4 WASHROOMS. WAREHOUSE HAS GOOD CLEAR HEIGHT AND 3 DRIVE-IN DOORS (ONE BEING OVERSIZED), EXCELLENT ON SITE PARKING. WALKING DISTANCE TO RESTAURANTS AND SHOPPING. TRANSIT ON RIDEWAY DRIVE. CONVENIENTLY LOCATED IN CLOSE PROXIMITY TO HWYS QEW, 403 & 407. ASKING RATE IS FOR FIRST YEAR, ANNUAL ESCALATIONS, ALL DEPOSITS BY CERTIFIED CHEQUE OR BANK DRAFT. (id:59911)
Royal LePage Real Estate Services Ltd.
738 - 26 Gibbs Road
Toronto, Ontario
Bright Condo with Great Views at 26 Gibbs Road, Unit #738. Now offering a spacious, fully furnished primary bedroom for lease in a 3-bedroom condo. This beautiful room features a king-size bed, a private ensuite washroom, and a walk-in closet. Shared spaces include a modern kitchen, living and dining area, and an open balcony. Just move in and start living! Conveniently located just steps from TTC transit, East Mall Park, medical centres, pharmacies, and a post office. Walking distance to major grocery stores such as Loblaws, Metro, and Food Basics. Close to Kipling/Subway & GO stations and major highways (Hwy 427, Hwy 401, QEW). Minutes to West Toronto Health Centre, Cloverdale Mall, and Sherway Gardens. Building Amenities Include:24/7 Concierge, Gym & Fitness Centre, Yoga/Pilates Studio, Party & Media Rooms, Recreation & Meeting Rooms, Rooftop Terrace, Bicycle Storage, Guest Suites, Visitor Parking, Outdoor Pool, Daycare, Playground, Library, Sauna, and Games Room. Bonus: Weekday shuttle service to Kipling Station and weekend service to Sherway Gardens Mall. (id:59911)
Home Choice Realty Inc.
B314 - 5240 Dundas Street
Burlington, Ontario
Welcome 5240 Dundas B314 in Burlingtons desirable Orchard community! This upgraded 1+1 bed, 1 bath suite offers a smart, functional layout with modern finishes throughout. Enjoy a sleek kitchen with quartz countertops, stainless steel appliances, and a bright, open-concept living area that walks out to your private balcony with tranquil southeast views. The separate den is perfect for a home office. Residents have access to premium amenities including a gym, rooftop deck, concierge, steam room, plunge pools, and more. One underground parking space and locker included. Immediate possession available. (id:59911)
RE/MAX Real Estate Centre Inc.
7 Heathbrook Avenue
Brampton, Ontario
Spacious Detached Gem with Legal Basement Apartment! Welcome to this beautifully upgraded detached home featuring 4 spacious bedrooms upstairs with 3 full washroom on second floor and a legal 3-bedroom basement apartment with a separate entrance perfect for extended family or rental income! Main Features: Double Door Entry Separate Living & Family Rooms Cozy Fireplace & Modern Pot Lights Family-Sized Kitchen with Stainless Steel Appliances Large Primary Bedroom with 5-Pc Ensuite All Washrooms Fully Renovated Freshly Finished Legal Basement Bright, Spacious, and Like New! Outdoor Bonus :Enjoy a huge backyard ideal for summer gatherings or your dream garden! Location Highlights Close to schools, parks, shopping, and transit. Move-in ready and income-producing from day one! Don't miss this incredible opportunity this neat & clean home with a great layout truly has it all! (id:59911)
Century 21 People's Choice Realty Inc.
18 Palomino Trail
Halton Hills, Ontario
Lease Opportunity! Bright and Spacious End Unit Town house -feels like Semi, backing onto your own greenspace! Across the Street from The Credit River. 3 Bedrooms, 3 Bathrooms with concept layout. Large Living Room with Dining Area, Kitchen with breakfast area w/walkout to Backyard. Large Primary Bedroom with 4 pieces Ensuite, Two separate His & Her closets including a Walk in closet. 2nd Bedroom includes 2 windows for fresh air and natural light, A private sit in bay window and closet in the 3rd bedroom. Finished basement with play/entertainment area that can be used as 4th Bedroom or Family Room. Basement includes laundry with direct access to/from Garage. 4 min drive To Shopping & Go Train Station, 5 minutes walk to Credit River & Bruce Trail.** No Pets, No Smoking** (id:59911)
Century 21 People's Choice Realty Inc.
19 Polstar Road
Brampton, Ontario
Wow, This Is An Absolute Showstopper And A Must-See! Beautiful Ravine lot with picturesque pond from the backyard. This Stunning Fully Detached Home with elegant elevation and excellent layout This Home Combines Elegance With Functionality! The Main Floor Showcases Soaring 9' Ceilings, beautiful chandeliers with Pot light, A Separate Media/Office space, Living, And Dining Rooms Providing Ample Space For Entertaining Or Relaxing. There is no carpet in entire house. The Designer Kitchen Is A True Highlight, Featuring Premium Quartz Countertops, A Stylish Backsplash, Extended Pantry And High-End Stainless Steel Appliances. Walk Out From The Main Floor To A Private Deck Overlooking The Ravine And Embrace The Beauty Of Nature!! The Spacious Primary Bedroom Offers A Large Walk-In Closet and 5-Piece Ensuite, While All Four Bedrooms On The Second Floor Are Generously Sized and ensuring Comfort For The Entire Family. A Laundry Room On The Upper Level Adds Everyday Convenience! (id:59911)
Save Max Royal Realty
819 Millworks Crescent
Mississauga, Ontario
Welcome to your new home, a beautifully upgraded executive Freehold Townhouse in Family-Friendly East Credit, Mississauga, minutes away from Heartland, Highway 403, and bustling intersection of Mavis and Eglinton Ave! This spacious and beautifully upgraded freehold townhouse is a perfect choice for first-time home buyers and growing families. This 1900+ sq. ft. home offers open concept main floor, 3 large bedrooms, a den (ideal as a 4th bedroom or home office), plus a fully finished basement! Step inside to a welcoming front foyer with a designer door, double closets, and extra storage space. The main floor features 9-foot ceilings, pot lights, large windows, patio door, and modern 5.5-inch baseboards giving the entire space a fresh, airy feel with its custom stone accent wall and built-in electric fireplace. The open-concept kitchen is perfect for family meals and entertaining, with custom cabinets, tile backsplash, double sink with an island, and stainless steel appliances. Enjoy meals in the bright dining area, which opens to a low-maintenance composite deck (2021) with glass railing a great space for summer barbecues or kids to play. Upstairs, you'll find three spacious bedrooms plus a versatile fourth room. The primary suite is a true retreat with custom wardrobes, California shutters, pot lights, and a private covered balcony for morning coffee or quiet evenings. A spa-like 4-piece ensuite completes the space. All bedrooms include custom-made closets. The fully finished basement is ideal for a playroom, teen space, guest area, or even a home gym. It includes custom storage cabinets, a laundry area, and a full 3-piece bathroom offering flexibility for your family's needs. Additional highlights include modern stone exterior, new furnace (2025), AC (2019), walking distance to parks, top schools, transit, Rabba, and more. (id:59911)
Save Max Real Estate Inc.
2506 - 8 Lisa Street
Brampton, Ontario
Here is a lovely condo perched on the 25th floor. This building is unique because of the large space and modern facilities. You can enjoy a state-of-the-art gym, a Cardio fitness room, a squash court, outdoor and indoor pools, Snooker and pool tables, a games room, a meeting and coffee lounge, private BBQ picnic areas for families, an Outdoor Patio and a large reception area. From the solarium, you can enjoy the lovely city view. This suite is clean and well presented. (id:59911)
RE/MAX West Realty Inc.

