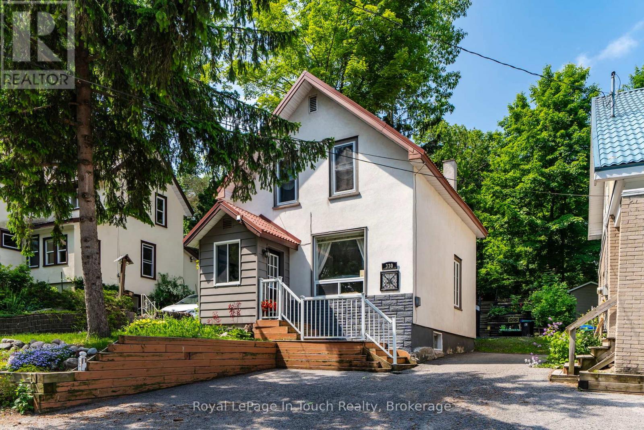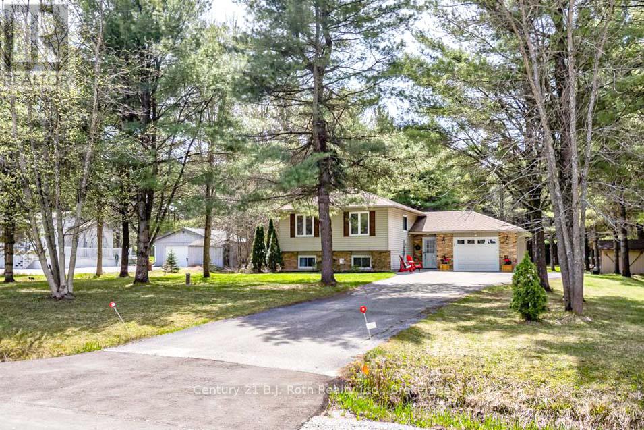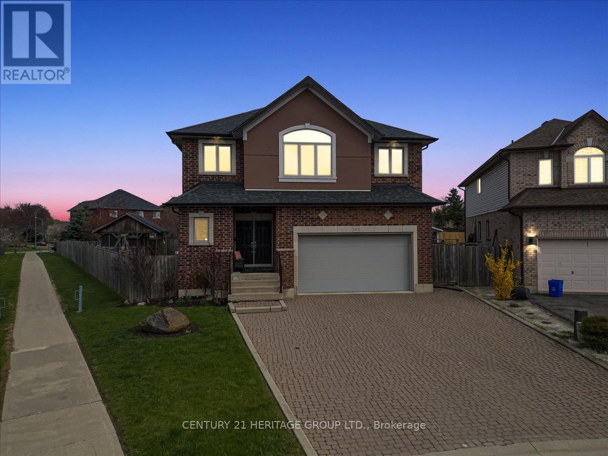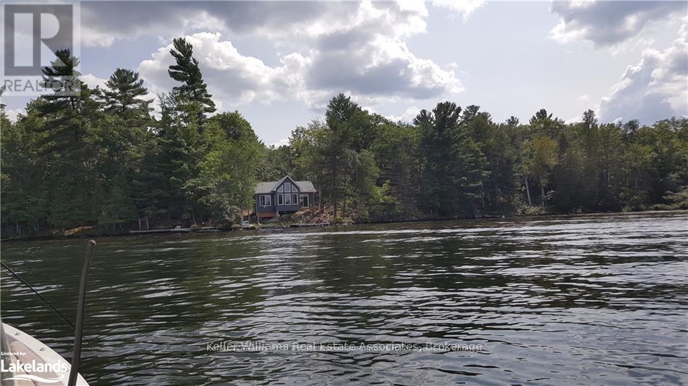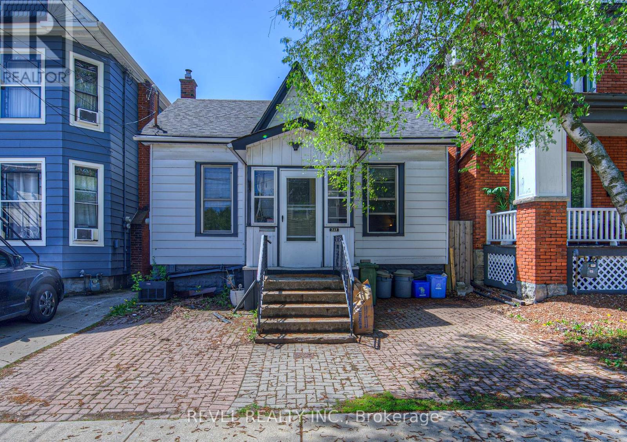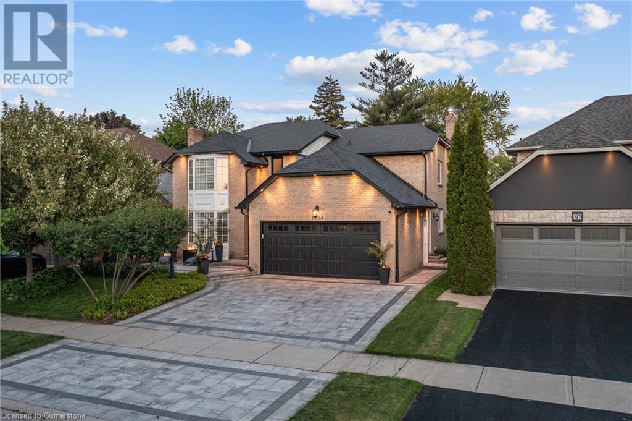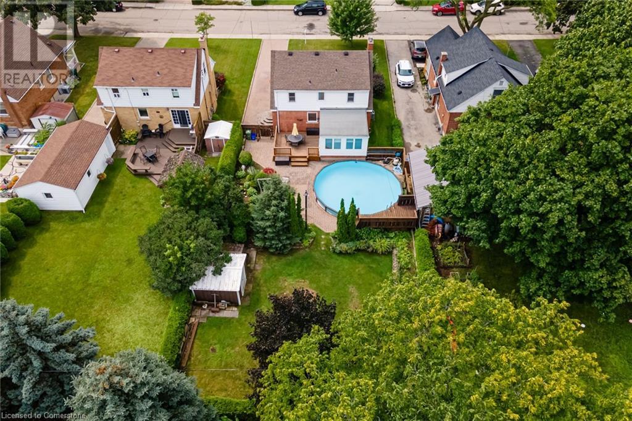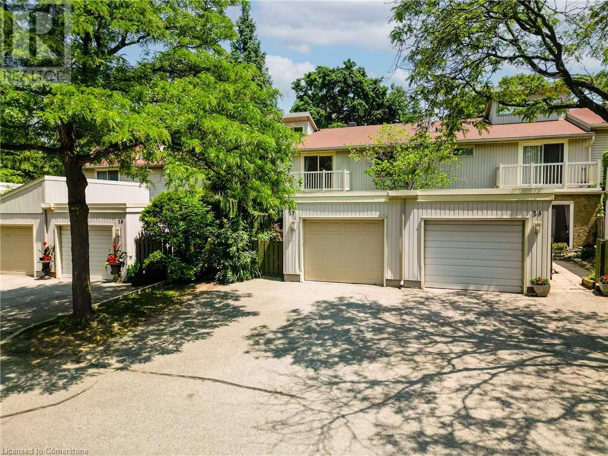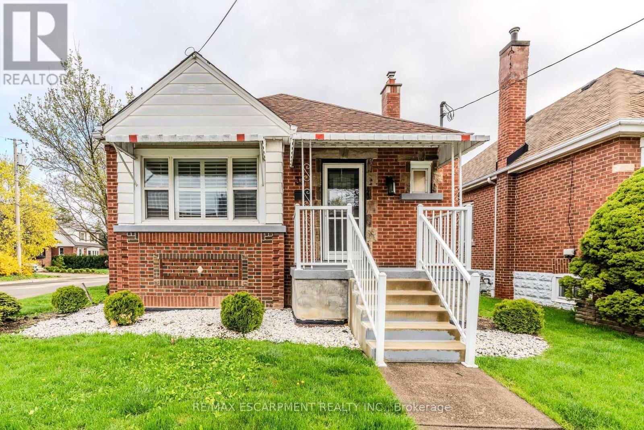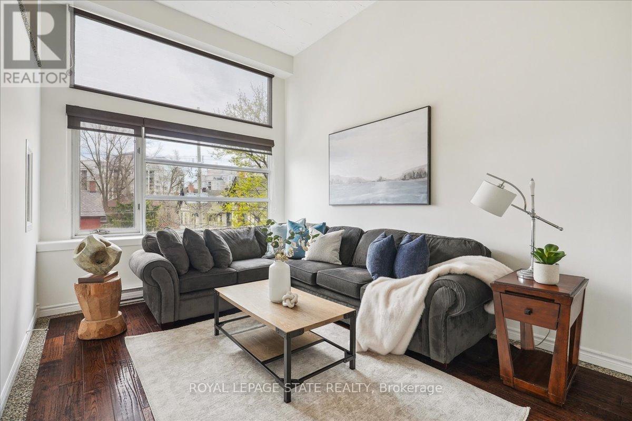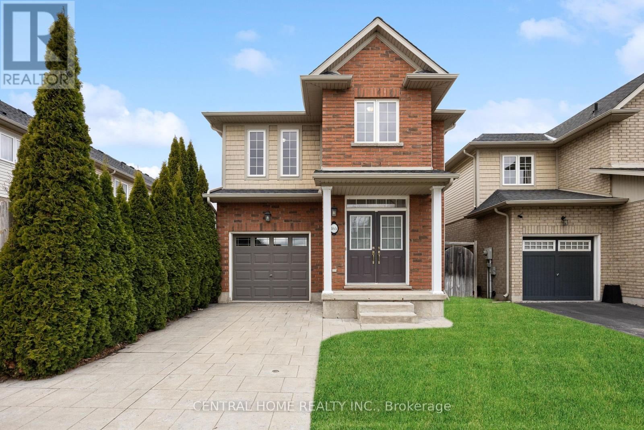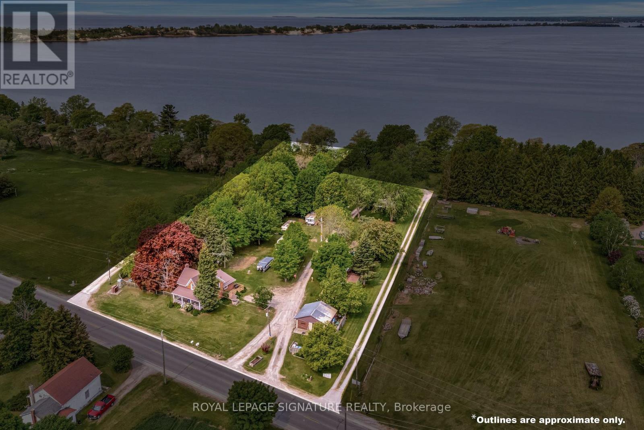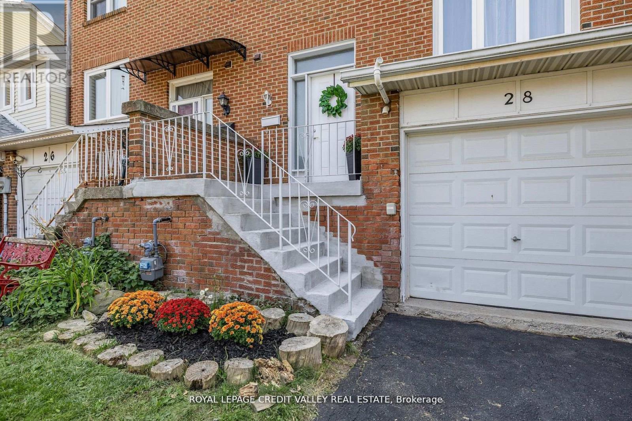330 Third Street
Midland, Ontario
Charming Century Home in the Heart of Midland! Perfect for First-Time Buyers & Young Families! Step into this beautifully renovated and immaculately clean 2-story century home, full of character and modern updates, located on a generous lot in the vibrant heart of Midland. With 2 bedrooms, 2 bathrooms, and an open-concept main floor filled with natural light, this move-in ready home is ideal for young families or first-time buyers looking to put down roots. Freshly painted in neutral tones throughout, the home features a spacious living and dining area perfect for family time and entertaining. The second floor boasts brand-new windows, new carpet in the bedrooms, and updated doors and light fixtures. A durable metal roof ensures long-lasting peace of mind. The backyard is a true highlight, private and spacious, featuring a large, deck that's perfect for BBQs, outdoor dining, or simply unwinding. With room to play, garden, or entertain, its a versatile outdoor space ready to enjoy as-is, with potential to make it your own. Downstairs, the dry basement includes laundry, storage space, and potential for future finishing, whether you envision a playroom, more storage, or gym. Located just a short walk to scenic walking and biking trails, Little Lake Park, the YMCA, Local Marinas, the Arena & Recreation Centre, Midlands Cultural Centre and shopping hubs. Everything you need is right around the corner. With numerous recent upgrades including windows, carpeting, fixtures, and more this well-maintained home offers style, function, and charm in one unbeatable package. Welcome home to 330 Third St. Midland- where your family's next chapter begins. (id:59911)
Royal LePage In Touch Realty
4035 Canal Road
Severn, Ontario
Welcome to a beautiful raised bungalow just feet from the Severn River and just minutes to Highway 11, perfect for commuting. Nestled on a 1.7 acre lot this home has had extensive renovations in the past few years. Main floor boast a large open kitchen with island leading to living area with maple floors and fireplace. Walkout from Dining area to large deck. 2 bedrooms up with large walk in closet in primary bedroom and main bathroom has a double vanity with tile floors and walk in shower with glass door. Lower level has another bedroom and full bath with soaker tub as well as a rec room with a gas fireplace. More room for a home office or workout space. Other features are attached garage, Forced Air Heating and Central Air Conditioning. Access to river down the street. (id:59911)
Century 21 B.j. Roth Realty Ltd.
340 Old Mud Street
Hamilton, Ontario
One-of-a-kind, only 2 owner custom home on a rare double lot in a quiet upper Stoney Creek court! This is the kind of property that rarely comes to market. Loaded with custom finishes, outdoor luxuries, and lifestyle upgrades inside and out. Winters have been spent skating on backyard rinks, and summers around the full brick pizza oven with chimney in the outdoor kitchen with Napoleon Prestige Pro 500 BBQ, fully wired with outdoor patio speakers, all set in a private green space. Sleek matching shed with electrical service and double doors featuring indoor/outdoor dog kennel. Integrated security system with LED lighting throughout the property. Step inside to a soaring 2-storey family room with a modern fireplace anchored by a fully plumbed 220-gallon aquarium, the stunning focal point and show piece of the main floor. The oversized kitchen easily fits a 12+ person table and flows into a spacious prep kitchen with granite counters and stainless steel appliances. A bold steel and wood staircase adds an industrial vibe. Upstairs, every bedroom has its own ensuite privilege. The main bedroom and ensuite bathroom feature a built-in surround sound system for a luxurious retreat. This home also includes a 104-bottle cantina with an in-wall security safe, Steam Core sauna, and a partially finished basement already equipped for a hair salon. Double car garage with EV charger, double driveway, and just minutes from schools, parks, shopping, movie theatres, and highway access. This isn't just a home, its an experience. Come see it for yourself. (id:59911)
Century 21 Heritage Group Ltd.
59 Robert Street W
Penetanguishene, Ontario
Charming Century Home with Modern Upgrades in the Heart of Penetanguishene! This beautifully updated 3-bedroom home is truly move-in ready, offering a perfect blend of historic charm and stylish renovations. Recent upgrades include a modern kitchen, newer flooring, an inviting fireplace and new furnace (2020), ensuring you enjoy both beauty and functionality. The property also features a single-car garage and an unfinished basement with walk out to yard and rough in for bathroom, providing ample storage and potential for more living space. Take in harbour views from your back deck, unwind in the cozy three-season sunroom, or enjoy quality time in the spacious backyard ideal for any family. Just steps away, Rotary Park this location offers scenic trails, a dog park, beaches, a splash pad, playground, and waterfront green space, perfect for active lifestyles and evening strolls. You'll love being a short walk from downtown Penetanguishene, where quaint shops, restaurants, and cafés create a vibrant small-town atmosphere. All this, just minutes to Midland and under an hour to Barrie this is your chance to embrace the good life in one of Georgian Bay's most charming communities. (id:59911)
Keller Williams Co-Elevation Realty
3118 Grange Avenue
Severn, Ontario
Newly built cottage on the Severn river on a year round road. 3 bedroom open concept cottage with a large loft and vaulted ceilings. Beautiful eat in kitchen and deck overlooking the water. Large family room with large bright windows all facing the water. Fully spray foamed for potential year round use. Endless boating and water activities. Large lot with room for expansion, garage or bunkie.Book your viewing today and enjoy for this summer. (id:59911)
Keller Williams Real Estate Associates
345 Hunter Street W
Hamilton, Ontario
Welcome to this adorable 2-bedroom, 1-bath bungalow located in one of the city's most sought-after neighborhoods just steps from popular local shops, restaurants, and cafes. Inside, you'll find a cozy layout with just the right amount of character and comfort. The home offers a bright living area, a functional kitchen, and two bedrooms, perfect for a small family, couple, or anyone looking to enjoy life in a walkable, vibrant area. Step outside to your private backyard, a great spot for weekend barbecues, morning coffee, or simply relaxing outdoors. With two dedicated parking spots, convenience is built right in. Whether you're a first-time homebuyer, savvy investor, or just looking for charm in a prime location, this home is a true gem. (id:59911)
Revel Realty Inc.
1254 Hammond Street
Burlington, Ontario
Step into your own private oasis! The standout features of this property are the exceptional indoor and outdoor living spaces—designed for both entertaining and everyday relaxation. The heated pool is the stunning centerpiece of the beautifully landscaped backyard, surrounded by multiple conversation areas, a relaxing hot tub, and a spacious deck off the main floor. The walkout basement opens to a covered lower patio, perfect for outdoor dining, movie nights, or watching the big game. Both the front and back yards showcase gorgeous hardscaping, lush gardens, and elegant landscape lighting. The charming front sitting area invites you to enjoy the vibrant neighbourhood atmosphere. Located just a short walk to Spencer Smith Park on the lake, and all the shops, cafes, and restaurants along Brant Street, this home offers the perfect blend of lifestyle and convenience. Inside, you'll find 4+1 spacious bedrooms with large closets, including a luxurious primary suite with French doors and a spa-like ensuite featuring double vanities, a soaker tub, and a glass shower. The heart of the home is the open-concept kitchen and dining area, highlighted by an extra-large island—perfect for hosting large gatherings. Two inviting living areas—both with cozy gas fireplaces—offer plenty of space for family time or relaxation. The large finished basement includes a bar, ideal for entertaining guests. Recent updates include shingles and furnace (2018), pool heater and pump (2022), and a new pool liner (2023). This home truly has it all—comfort, space, style, and an unbeatable location! (id:59911)
Royal LePage NRC Realty
21 Gailmont Drive
Hamilton, Ontario
New Price! Oversized Lot in Prime East Hamilton Location! Welcome to 21 Gailmont Drive – a charming 3-bedroom, 2-bath detached home on a rare 52 x 150-foot lot on a quiet dead-end street in the family-friendly Corman neighbourhood. This freshly painted 2-storey home offers nearly 1,500 SQFT of bright, functional space including the bonus main-floor third bedroom or sitting room with direct walkout to the backyard. Enjoy summer from your private outdoor oasis, featuring an above-ground pool (2024 pump), deck, patio, mature trees, and room to garden, play or entertain. Immediate possession available means you can move in just in time for pool season! Located only minutes from parks, shopping, and Red Hill Parkway access. Conveniently located within walking distance to Viola Desmond Elementary School and Glendale Secondary School. Whether you're upsizing, downsizing, or looking for your first detached home—this one checks all the boxes. (id:59911)
Real Broker Ontario Ltd.
112 Sulphur Springs Road
Ancaster, Ontario
Discover the perfect blend of space, versatility and potential in this unique property! Zoned for duplex use, it offers an ideal layout for multi-generational living with a gas hook-up available for a second kitchen in the garage. The main floor features a bright and sunny L-shaped living and dining area with walkout access to your private outdoor paradise. The spacious kitchen, updated in 2008, includes granite countertops and a convenient desk area. The primary bedroom and a 3-piece bathroom complete the main floor, while upstairs boasts 3 additional bedrooms, including one with ensuite privilege to a beautifully updated 4-piece bathroom (2018). The fully finished basement provides even more living space featuring a generous rec room with large above-grade windows, a 3-piece bathroom with radiant heated floors (2008), a laundry area and direct garage access. Outside, step into your backyard retreat with an inground saltwater pool, hot tub (2010) and a fully fenced, mature lot. Additional highlights include a 5-car driveway, oversized 2-car garage and recent updates: Shingles (2020), furnace (2019), all vinyl windows (2018) and A/C (2005). Bonus: Amazing lot size (100.21 ft at back) with lots of possibilities including access from Mansfield Dr. Many permitted uses within the R2 zoning. Don’t miss this rare opportunity! (id:59911)
Keller Williams Complete Realty
112 Sulphur Springs Road
Ancaster, Ontario
Discover the perfect blend of space, versatility and potential in this unique property! Zoned for duplex use, it offers an ideal layout for multi-generational living with a gas hook-up available for a second kitchen in the garage. The main floor features a bright and sunny L-shaped living and dining area with walkout access to your private outdoor paradise. The spacious kitchen, updated in 2008, includes granite countertops and a convenient desk area. The primary bedroom and a 3-piece bathroom complete the main floor, while upstairs boasts 3 additional bedrooms, including one with ensuite privilege to a beautifully updated 4-piece bathroom (2018). The fully finished basement provides even more living space featuring a generous rec room with large above-grade windows, a 3-piece bathroom with radiant heated floors (2008), a laundry area and direct garage access. Outside, step into your backyard retreat with an inground saltwater pool, hot tub (2010) and a fully fenced, mature lot. Additional highlights include a 5-car driveway, oversized 2-car garage and recent updates: Shingles (2020), furnace (2019), all vinyl windows (2018) and A/C (2005). Bonus: Amazing lot size (100.21 ft at back) with lots of possibilities including access from Mansfield Dr. Many permitted uses within the R2 zoning. Don’t miss this rare opportunity! (id:59911)
Keller Williams Complete Realty
27 Wilsonview Avenue Unit# 4
Guelph, Ontario
Welcome to 27 Wilsonview - A True Gem in the Heart of Guelph! This move-in ready 4-bedroom, 4-bathroom townhouse offers almost 2,500 sq. ft. of versatile living space, ideal for families, students, or investors. The Main Level offers a bright living & dining area, eat-in maple kitchen with a pot-filler faucet, plus hardwood flooring throughout the main floor. Second Floor boasts four spacious bedrooms, including a primary suite with a 3-piece ensuite & walk-in closet, plus convenient second-floor laundry. The finished Basement houses a large rec room, ample storage, and an additional full bathroom. Shaded front sitting area, backyard garden, and garage + 2 driveway spots. 27 Wilsonview is an unbeatable location, minutes from Guelph University, top-rated schools, shopping, transit, and just 10 minutes to Hwy 401. Book your showing today! (id:59911)
The Agency
4969 Alexandra Avenue
Lincoln, Ontario
Welcome to this charming home tucked away at the end of a quiet street, with only one direct neighbour providing both privacy and a peaceful setting. As you step inside, you're welcomed by a bright landing with a split staircase leading you up to the main living space or down to the finished basement. The upper level features an open-concept kitchen and living area with tall ceilings, two spacious bedrooms, and a full bathroom perfect for everyday living and entertaining. Downstairs, you'll find a large family room, a third bedroom, and another full bathroom. The lower level also includes a second kitchen and a separate entrance, making it ideal for in-law living or future conversion potential. Enjoy the outdoors in your spacious, fully fenced yard perfect for kids, pets, or hosting summer get-togethers. Additional updates include new front and back doors (2024), a new furnace (2020), updated lighting (2023), new upstairs flooring (2023), updated toilets (2025), basement flooring (2025), and ceiling tiles (2025). A great opportunity in a quiet location don't miss it! (id:59911)
Royal LePage State Realty
41 Yeoville Court
Hamilton, Ontario
Welcome to this beautifully renovated semi-detached raised ranch home, perfectly located on a quiet court in a sought-after neighbourhood. This stylish, move-in-ready home features a bright open-concept layout with 3 spacious bedrooms and 2 full bathrooms. The large, fully finished walkout basement offers incredible flexibility, including a generous open living area, a dedicated den/office space, and excellent in-law suite potential. Step outside to a private, oversized deck that is ideal for entertaining or relaxing in your own peaceful retreat. Recent updates include A/C (2015), furnace (2017), roof and sheathing (2017), and a new driveway and front porch (2024). Combining comfort, space, and versatility, this home is an exceptional opportunity in a prime location. (id:59911)
Royal LePage State Realty
1245 Filman Road
Ancaster, Ontario
Nestled in Ancaster’s escarpment and connected to the Bruce Trail, this 1.5-storey home is a rare opportunity to live immersed in nature while minutes from city life. Tucked away on a lush, secluded 209’ x 100’ lot, this 2-bedroom, 1.5-bath home offers 2,225 sq ft of finished living space and a walkout basement, seamlessly blending rustic charm with urban accessibility. Inside, the space exudes warm, cottage-inspired character: hardwood floors throughout, custom wood finishes, and natural textures throughout. The inviting kitchen features custom wood cabinetry, upgraded appliances, and a cozy breakfast nook with treetop views. The main level offers an inviting flow for entertaining, and a generous sized laundry room, while the walkout basement provides flexibility for future living space or studio potential. Two elevated balconies and a charming front porch provide multiple outdoor living spaces surrounded by nature. Morning coffee, evening wine, or birdwatching – your forest-framed oasis awaits. Whether you're exploring nearby waterfalls, hiking the trails from your own backyard, or hosting on the porch surrounded by mature trees, this home offers a lifestyle like no other – and just minutes away from McMaster Hospital/University, Hwy 403, Ancaster Village, Fortinos, Canadian Tire, shops and amenities. A rare blend of rustic living and urban convenience—this is escarpment living at its finest. (id:59911)
Century 21 Heritage Group Ltd.
33 Brucedale Avenue E
Hamilton, Ontario
Welcome to this beautifully updated 2+1 bedroom, 2 bathroom bungalow situated in the sought-after Centremount neighborhood, of Hamilton Mountain. This home offers laminate flooring throughout the main level, along with an updated kitchen featuring granite countertops. California shutters in both living room and kitchen. The partially finished basement with separate entrance provides excellent in-law suite potential, offering flexibility for extended family. New furnace 2018, roof 2019, electrical panel 2-3 years old. Situated on a large, corner lot, with a concrete driveway, and an 8.5' x 20' shed. Located close to schools, shopping, transit, and more, this home delivers comfort, convenience, and long-term value/potential. (id:59911)
RE/MAX Escarpment Realty Inc.
313 - 50 Main Street
Hamilton, Ontario
Bright, open, and full of potential - Welcome to the Mainhattan in downtown Dundas! This two-storey, two bedroom, 1.5 bathroom condo features soaring ceilings, a raised living room flooded with natural light, a full kitchen, separate dining area, powder room, and a versatile main floor bedroom or office. Upstairs, the loft-style primary suite includes a 4 piece ensuite and bonus den space. Extras include a secure underground parking (#13), new heating/cooling system (April 2025), rooftop deck with BBQ, and plenty of visitor parking. Needs some finishing touches but what a great opportunity to add your own style! Steps to the amenities of Dundas including shops, cafes, restaurants, trails, parks, schools, recreation and more. Close to public transit. Fantastic layout in a prime location - don't miss it! (id:59911)
Royal LePage State Realty
165 Palacebeach Trail
Hamilton, Ontario
Welcome to this beautiful two-storey home in the sought-after community of Stoney Creekjust a short drive to the beach! This 3-bedroom home offers a bright, open-concept layout with 9 ft ceilings, hardwood floors, tile, and a cozy gas fireplace. The spacious kitchen features rich wood cabinetry, stainless steel dishwasher, refrigerator, and stove, and opens to a fully fenced backyard with stamped concrete, a handy storage shed, and an irrigation systemperfect for relaxing or entertaining.Enjoy the convenience of inside access from the attached garage and a 2-pc powder room just a few steps down from the main level. The family room is also wired with a built-in music system and speakers, adding to the home's comfort and charm. Upstairs, you'll find three generously sized bedrooms, a charming loft space ideal for a home office or reading nook, and a 4-pc main bath. The primary suite boasts a large walk-in closet and a luxurious ensuite with a soaker tub and separate shower.The basement is framed and ready for your finishing touches, with potential for a 4th bedroom, rec room, and a roughed-in bathroom. Laundry is also located on the lower level. This home has great curb appeal, a new roof, and is located close to Costco, shops, restaurants, and offers quick access to the QEW. Dont miss this fantastic opportunity in a prime location! The photos have been virtually staged. (id:59911)
Central Home Realty Inc.
1818 County 12 Road
Prince Edward County, Ontario
Enjoy The Stunning Views Of West Lake And The Breathtaking Sunsets Over The Sand Dunes At Sandbanks Provincial Park! Situated On Approximately 2.4 Acres, This Nostalgic 4-Bedroom, 2-Bath Century Home Features Many Of The Original Hardwood Floors And Trim. The Well-Treed Lot Provides Plenty Of Shade. With Tourist Commercial Zoning, This Property May Be Perfect For A Health Spa, Motel, Bed & Breakfast, And More. Enjoy Great Swimming And Fishing, With Gentle Lake Access And A Mild Slope Into The Water For Swimming Or Wading. Avoid The Beach Crowds And Enjoy Your Own Waterfront Paradise! "Sandbanks Beach Resort" Has Been Used Over The Years By Approximately 15 Trailer And Camper Renters. The 25-Foot-Wide Boat Launch, Which Owners Have Rated As The Best And Easiest On West Lake, Adds To The Property's Appeal. The Main Floor Bathroom Was Renovated In 2019 With A Cherrywood Natural Finish, Soaker Tub, Sink With Vanity, Fixtures, And Laundry Room. Additional Upgrades Include A High-Efficiency Gas Furnace (2020), Steel Roof. Recent Updates In 2024 Include A New Side Deck, New Front Door Entry With Sidelights And Transom, And New Thermal Windows In The Kitchen And Main Bedroom. Steps Away From Two Restaurants And Isaiah Tubbs Resort & Conference Center, This Property Offers Access To Beaches, Walking, And Cycling Trails Just One Kilometer Away. This Area Is A True Paradise! Live Where You Love To Visit! A Local Hospital And Amenities Are Only 15 Minutes Away In Picton. (id:59911)
Royal LePage Signature Realty
Royal LePage Proalliance Realty
66 Hanson Crescent
Milton, Ontario
Welcome to this beautifully upgraded Heathwood townhome featuring the highly sought-after Sandpiper Model. With exceptional attention to detail and modern finishes throughout, this home is truly move-in ready. Step inside to a welcoming covered porch and tiled foyer that leads into a spacious open-concept 9' Smooth ceiling living and dining area perfect for use as a formal entertaining space or cozy great room. The hand-scraped hardwood floors add warmth and character, complementing the stunning gourmet kitchen with granite countertops, stainless steel appliances, and a sunlit breakfast area w/Extended Cabinets. Enjoy seamless indoor-outdoor living with a walk-out to the fully fenced backyard which offers a rare unobstructed view (Back to gardens) perfect for relaxing, entertaining, or simply enjoying the open space year-round. Upstairs, from hardwood stairs to the expansive primary suite offers a peaceful retreat, complete with a large walk-in closet w/organizer and a luxurious spa-like ensuite. Modern neutral tones flow throughout the home, creating a serene and stylish atmosphere. Additional features include a generous garage, covered front entry, and countless upgrades that must be seen to be appreciated. Unfinished basement w/larger window and potential separate entrance from garage to be finished as per your desire. (id:59911)
Homelife/bayview Realty Inc.
569 Lees Lane
Oakville, Ontario
Fabulous location on sought after street in family friendly Bronte East. No homes in front as you look westward from the living room. Gorgeous pool sized 61 x 131 foot lot. Current owner in home for 64 years. Beautifully maintained. Furnace (12) Shingles (13) Garage roof (23). Opportunity exists to renovate or build your dream home. Three plus bed allows much flexibility. Back entrance allows potential for in-law situation. All lower level windows are on grade, affording plentiful natural light. East/West exposure. Lower level has spacious rec room, bedroom and 3 pc bath. Situated close to well rated elementary and secondary schools. Walk to parks, recreational facilities, 6 minute drive to Bronte GO. Oversized garage with space for car and work shop. Don't miss out! (id:59911)
Keller Williams Edge Realty
107 - 5150 Winston Churchill Boulevard
Mississauga, Ontario
Welcome Home to this stunning, newly renovated bachelor suite perfect for a first time home buyer and working professional. This home offers immaculate living space with high ceilings, loads of natural lighting, newly renovated kitchen and bathroom, ample storage space and in-suite laundry. Tastefully Designed and renovated, this home is situated in the prime location of Churchill Meadows that offers an abundance of local shops, cafes, groceries in close walking proximity. Transit at your doorstep.Won't last! (id:59911)
RE/MAX Millennium Real Estate
316 - 6 Chartwell Road
Toronto, Ontario
Bright, clean, brand new 1-bedroom unit in one of west Toronto's most vibrant neighbourhoods. From the beautiful balcony, look out over a peaceful residential neighbourhood as you enjoy your morning coffee. Steps to TTC, shopping and all amenities. Underground parking included. Full kitchen including fridge, stove, dishwasher and microwave w. exhaust, washer and dryer. Quartz counter tops. Blinds will be installed prior to occupancy. Tenant to assume all utilities once building is registered. No smoking, no pets. Tenant responsible for all utilities once building is registered. Get in early to maximize the free utilities period. Tenant must have contents and liability insurance. (id:59911)
Royal LePage Real Estate Services Ltd.
88 - 2779 Gananoque Drive
Mississauga, Ontario
**Beautiful 3-bedroom, 2-bathroom Condo Townhome Cheaper Than A Condo**| Prime Location In A Family-Friendly Neighbourhood And Features Open-Concept Floor Plan | Modern Kitchen With Granite Counters | Combined Dining And Living Area With Bamboo Flooring, Pot Lights And Walk-Out to Private Patio Is Ideal For Living Or Entertaining | Private Backyard With No Neighbours Behind Offers Privacy And Tranquility | 3 Generously Sized bedrooms And Full Washroom On Upper Level | Finished Basement Provides Flexible Recreation Area That Could Also Serve As Home Office, Gym, Or Extra Living Space | Located Minutes From Highway, Top-Rated Schools And Shopping | (id:59911)
RE/MAX Real Estate Centre Inc.
28 Kincaid Court
Brampton, Ontario
Convenience Lives Here! Welcome To This Spacious 3-Bedroom, 3 Bathroom Townhome Gem (Freehold), Offering An Abundance Of Features To Bring Ease To Your Day To Day Lifestyle. Nestled At The End Of A Cul-De-Sac, Step Inside To 1192 Sq Ft And Be Greeted By An Open-Concept Living Area Illuminated By Natural Light, A Gourmet Kitchen Boasting Luxurious Granite Countertops, Centre Island & Stainless Steel Appliances. With A Walkout Basement To The Backyard, Enjoy Seamless Indoor-Outdoor Living, Perfect For Summer Bbqs Or Morning Coffee In The Fresh Air. Retreat To The Master Suite, Complete With Its Own Ensuite Bathroom. Ample Storage Space Throughout Ensures You Have The Space You Need. This Home Provides Ease With Walk-Thru Access From The Garage To The Basement, On The Same Level As Well As Access To The Backyard. Newer Roof 2023. Located In A Desirable Neighborhood, This Townhome Offers Proximity To Schools, Parks, Shopping, Trails, And A Myriad Of Amenities, Providing Endless Opportunities For Recreation And Leisure. Don't Miss Out On The Chance To Make This Forever Your Home. (id:59911)
Royal LePage Credit Valley Real Estate
