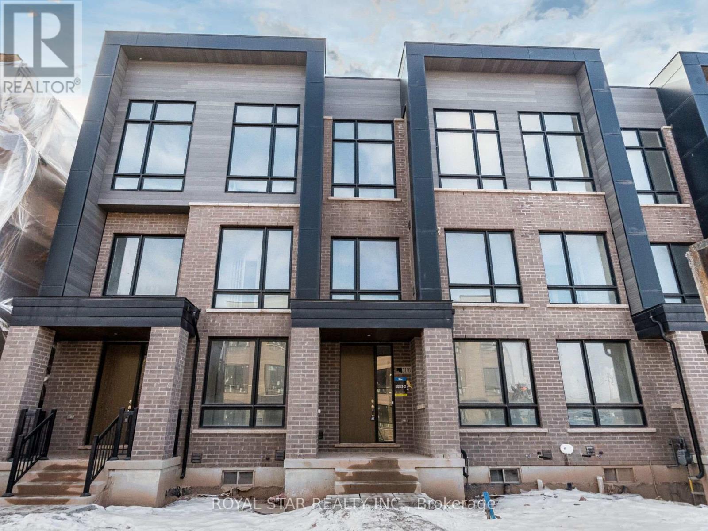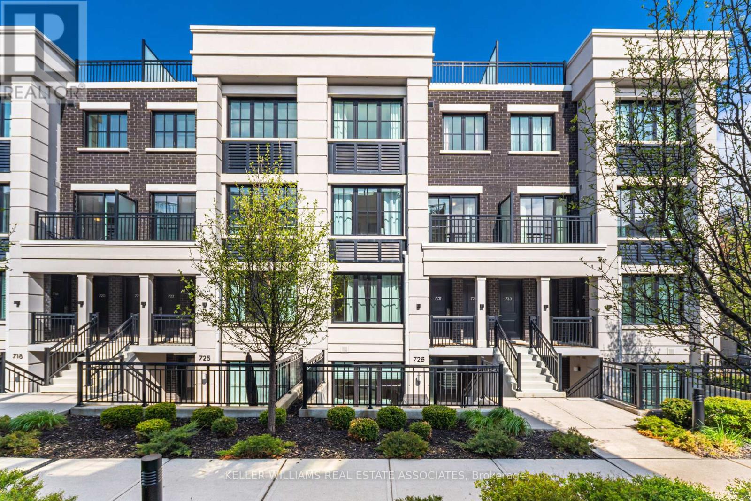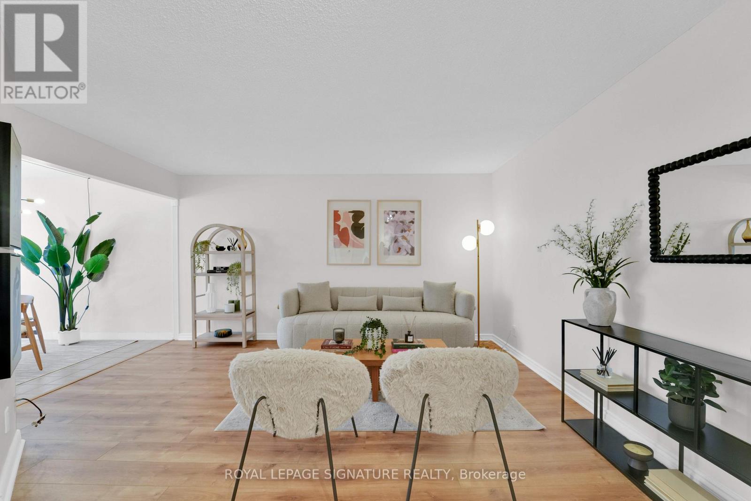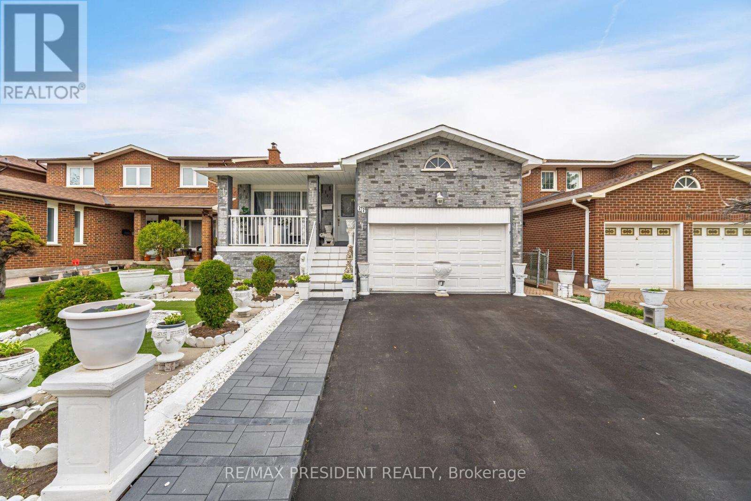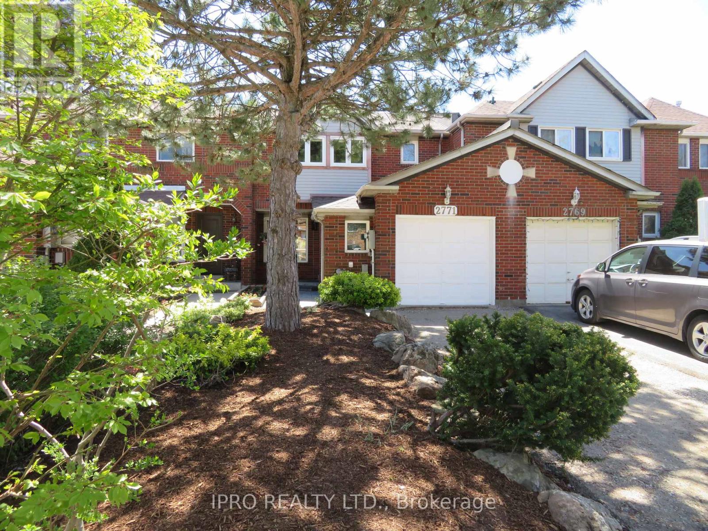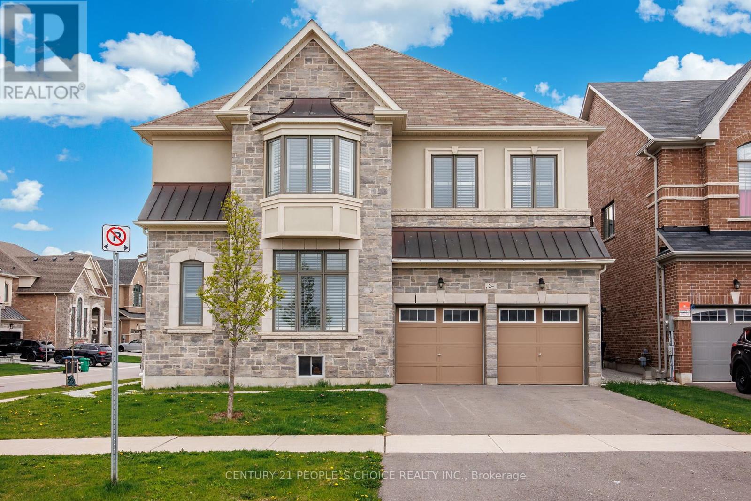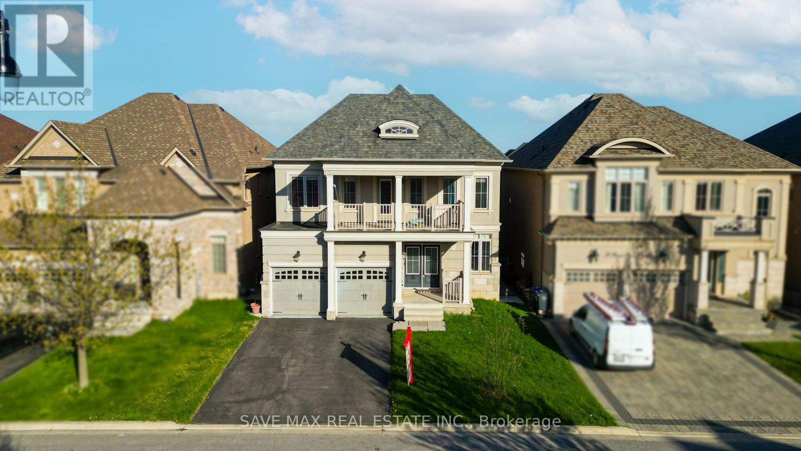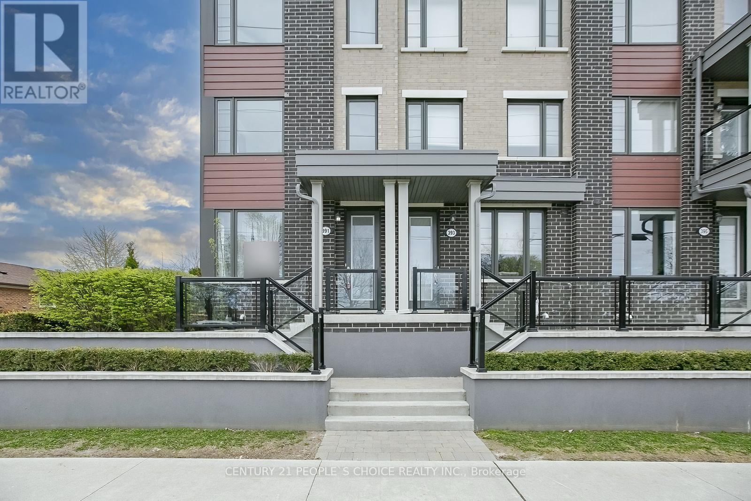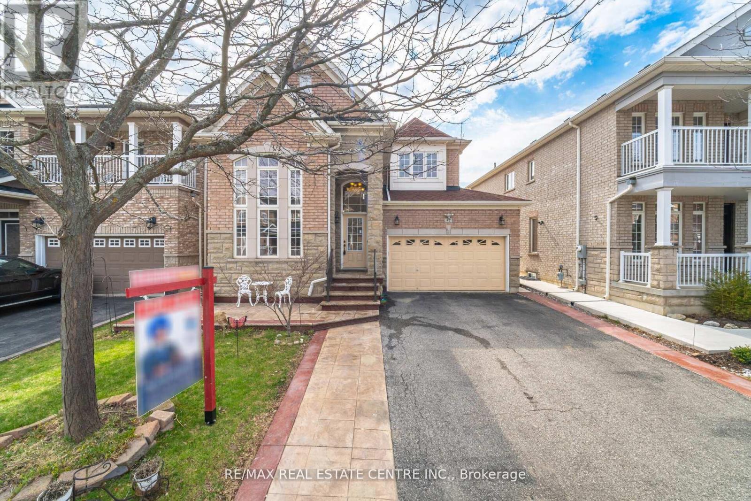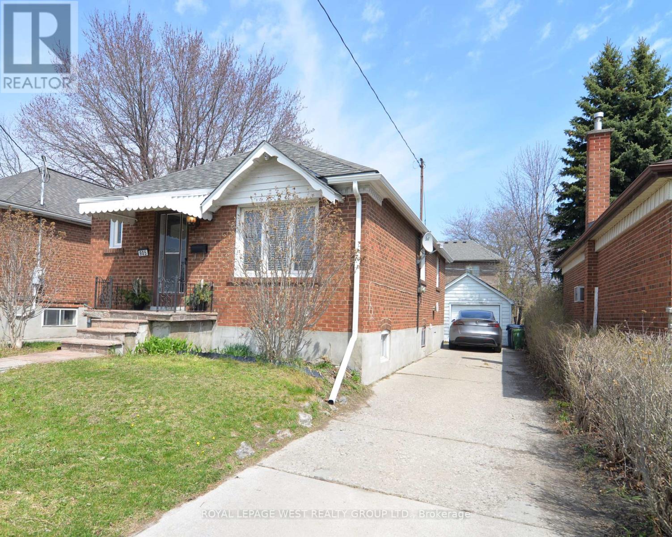3110 Meadowridge Drive
Oakville, Ontario
Stunning....Brand New, Never Lived In, Freehold 4 Bedroom Townhouse, Truly A Masterpiece, Carrying All The Features Of A Detached House. Spent Over 100k On Upgrades With No Compromise On Quality. Nestled In The Prestigious Neighbourhood Of Joshua Creek Meadows In Oakville. This Modern Style Townhouse Welcomes You With Beautiful Bedroom And 4pc Bathroom On Ground Floor. Enter The 2nd Floor To Find Lavish Living/Dining Room, Family Room, Den. Soaring 10ft Ceiling On 2nd Floor And 9ft Ceiling On Ground & 3rd Floor, Unbelievable 12ft Ceiling In 2nd And 3rd Bedrooms, 8ft Doors On 2nd floor (Never Heard Before Features), Chef's Delight, Gourmet Kitchen Has Upgraded Quartz Island & Countertops, Beautiful Backsplash, S/S Appliances, Modern Chimney, Roof Touching Upgraded Heavy Cabinets, And Walk-In Pantry. 3rd Floor Greets You With Primary Bedroom Having Gorgeous 5pc Ensuite With Free Standing Tub, Frameless Glass Shower, Upgraded Quartz Counter With Double Sink. Also Find 2 More generous size Bedrooms with 12 ft. ceiling and another 4pc Bathroom. Huge Terrace on 2nd floor fulfills For Backyard And Enjoy Morning/Evening Tea On Another Terrace Outside Primary Bedroom. Oversized Windows Throughout Flood The House With Ample Amount Of Natural Light & Fresh Air. Double Car Garage Plus Two Covered Parking's Outside (Protected From Snow), Conduit For Vehicle Charger, Gas Line In Kitchen For Future Gas Stove & Water Line To Refrigerator. Unspoiled Basement Could Be An Option For Future Apartment. Laundry Is On Ground Floor. **EXTRAS** Close to Hwy 407/403/QEW & GO Station. Near Costco, Walmart, Longos, Shoppers, Banks, Dining, And Clothing Stores. Oakville Hospital 5 Minutes Away. Toronto Premium Outlets & Oakville Place 10 Mins Drive. Act Fast This Opportunity Wont Last! (id:59911)
Royal Star Realty Inc.
728 - 665 Cricklewood Drive
Mississauga, Ontario
An incredible opportunity to enter the market in one of Mississauga's most desirable neighbourhoods - Mineola! This bright and spacious, freshly painted, 2-bedroom, 2-bathroom condo townhouse offers 1,284 sq ft across two levels, plus a stunning sun-filled rooftop terrace. The open-concept main floor features pot lights and a modern kitchen with stainless steel appliances and a large pantry, overlooking the living/dining area. Upstairs, you'll find two generous bedrooms with double closets, including a primary suite with a private 4-piece ensuite. A separate 3-piece bath serves the second bedroom and guests. Enjoy outdoor living at its best on the expansive rooftop terrace, complete with gas BBQ hookup and water hose - perfect for entertaining. Located minutes from the lake, parks, trails, Port Credit, GO Station, QEW, schools, Community Centre, golf courses, and more. A perfect start for first-time buyers in a vibrant, connected community! (id:59911)
Keller Williams Real Estate Associates
1256 Queens Plate Road
Oakville, Ontario
Welcome to 1256 Queens Plate Road - a magnificent detached home in the coveted Glen Abbey Encore neighbourhood. Located within the prestigious Abbey Park High School district, this home offers unbeatable access to top-tier education, scenic trails along 14 Mile Creek and Bronte Creek Provincial Park, and premier golf courses. With effortless commuting via the Bronte GO Station, QEW, 403, and 407, convenience meets luxury in this stunning residence. Designed for modern living, this home features 4 bedrooms and 5 bathrooms, with 10-foot ceilings on the main floor and 9-foot ceilings on the upper levels and Basement. The open-concept layout includes a spacious dining room, a sunlit home office, a mudroom with garage access, and a bright family room with a linear fireplace overlooking the chef's kitchen. Equipped with Wolf gas range, SubZero fridge, Asko dishwasher, and Sirius hood fan, the kitchen is a culinary dream. Upstairs, discover 4 generously sized bedrooms, each with its own ensuite and closet. The primary suite is a private oasis, complete with a spa-like bathroom featuring a freestanding tub and rainfall shower. Additional highlights include upper-level laundry, hardwood floors, pot lighting, an oak staircase, a fully fenced yard, and an EV charger. Combining elegance with everyday functionality, this home is a rare find in Oakville's newest and most sought-after community. Don't miss your chance to own this masterpiece. Schedule your viewing today! (id:59911)
Ignite Star Realty Inc.
1402 - 41 Markbrook Lane
Toronto, Ontario
Spacious and Sun-Filled 2-Bedroom, 2-Bathroom Unit with Parking in a Well-Managed Building. This newly renovated unit features stylish laminate flooring throughout and has been freshly painted from top to bottom. Enjoy a modern kitchen equipped with stainless steel appliances, new cabinetry, and brand-new light fixtures. Both bathrooms have been tastefully updated, and the generously sized bedrooms offer plenty of natural light. The primary bedroom includes a 4-piece ensuite for added comfort. Open-concept living and dining area create an airy space perfect for relaxing or entertaining. Low property taxes and maintenance fees make this an attractive choice for both end-users and investors. Amenities include a gym, indoor pool, sauna, squash court, party room, visitor parking, and 24-hour security. Ideally located steps to the TTC, and just minutes from major highways, York University, Humber & Seneca College, shopping, dining, parks, and the upcoming Finch West LRT station. (id:59911)
Royal LePage Signature Realty
66 Gihon Spring Drive
Toronto, Ontario
This spacious home is perfect for families, investors, or anyone looking for flexibility. It features 3 bedrooms upstairs, 1 on the lower level, and 3 more in the basement, with two separate entrances, giving you the option to create up to 3 separate units. Whether you're looking to generate rental income or accommodate extended family, this setup offers a ton of possibilities. Inside, you'll find a great layout with a separate living room, family room, and dining room, giving everyone their own space. But it's not just the house that shines, the location is a huge bonus. Nestled in a highly sought-after neighborhood, you're just minutes from everything you need. This is the kind of location where convenience and community come together, making daily life that much easier. (id:59911)
RE/MAX President Realty
2771 Lindholm Crescent
Mississauga, Ontario
Pride Of Ownership Shines In This Rare Beautifully Maintained Freehold Townhome And No Maintenance Fees!!! Situated On A Quiet, Family-Oriented Crescent In One Of Mississauga's Top School Districts. With A South Facing Backyard, Enjoy Abundant Natural Sunlight Throughout The Day, An Energy Flow That Promotes Harmony, Prosperity, And Well-Being. Step Inside To Find 3/4" Oak Hardwood Floors And Crown Molding Throughout The Main Level, And A Stunning Large Custom-Built Solid Maple Kitchen With Granite Countertops And Stainless Steel Appliances Including Stove, Fridge, Dishwasher, Over-The-Range Microwave. All Light Fixtures Are Included, Along With Hanging And Mounted Mirrors Throughout And A Garage Door Opener. (Ceiling Fan In Primary Is "As Is Condition") Walk Out To A Large, South-Facing Deck (2020) Overlooking A Professionally Landscaped, Fully Fenced Yard With Mature Blue Spruce And Juniper Trees Offering Privacy And Calm. The Home Is Perfectly Positioned On Lindholm Crescent With A Serene Backyard View Unlike Other Nearby Available Properties That Back Onto Higher-Density Townhomes Or Commercial Activity. Professionally Painted (2025), With Newer Broadloom Upstairs, A Walk In Closet In The Primary As Well As A 4 Piece Semi-Ensuite. The Finished Rec Room Provides Additional Living Space For Family Enjoyment. New Roof (2025), New Asphalt Driveway (June 2025), And High-Efficiency HVAC System (2018) Including Smart Thermostat. New Sliding Door To Deck & Back Yard (2025). Note There Is A Rough In For A Central Vacuum & Alarm Security System. Extra-Large Garage Plus 2-Car Driveway And No Sidewalk. Interlock Walkway, Rock Garden, And Perennials Add To The Curb Appeal. Close To Transit, Hospital, Shopping, GO Train, And Major Highways. Hot Water Tank Is A Rental ($31.69/Month). Move-In Ready, Full Of Natural Light And Positive Energy In A Truly Special Location. DRIVEWAY IS CURRENTLY BEING UPDATED TO NEW...STAY TUNED!!! (id:59911)
Ipro Realty Ltd.
24 Albert Spencer Avenue
Caledon, Ontario
Welcome to this stunning , nearly 4,400 sq. ft. home featuring 4+1 bedrooms and 4 baths, situated on a picturesque corner lot. This fully upgraded residence boasts luxurious finishes, including 10-foot ceilings, a dramatic open-to-above family room, and upgraded 7-inch-wide stained hardwood floors throughout. The main level features elegant marble flooring, extending into the luxurious 5-piece master ensuite. Additional premium details include 7 1/4" base trim, crown molding , coffered ceilings, and a built-in sound system with upgraded speakers on both levels. The fully upgraded kitchen is a chef's dream, complete with quartz countertops , extended-height cabinets, and exquisite chandeliers and pendant lighting. Quality-built by Countrywide Homes, this modern home features an eye-catching exterior of stone and stucco . Conveniently located with a school right across the road, this home is the perfect blend of style and practicality. (id:59911)
Century 21 People's Choice Realty Inc.
11 Bear Run Road
Brampton, Ontario
Freshly Painted L-U-X-U-R-I-O-U-S 4 Bedroom and 4 Washroom Detached house in PRESTIGIOUS Estate of Credit Valley loaded with many upgrades. Lots of windows enriched with sunlight. Double door entry & Welcoming Foyer takes you to 9 ft Ceiling on Main floor. Separate Living & Dining area. Office on Main floor. Crown Moulding. Large Family room with cozy Fireplace. Upgraded Doors, Chefs Gourmet Kitchen w/ S/S appliances, Central island, Quartz countertop, Back splash. High end Stainless Steel Appliances. Butler's Pantry for extra storage. Laundry on Main floor and entrance from the Garage. Oak Stairs W/ Iron Picket. Huge Primary Bedroom with 6 pc ensuite and large Walk-in closet. Other three good size washrooms. Total 3 Full Washrooms on 2nd floor, All Bedrooms have Washroom access. Separate Den on the 2nd floor, which leads to a very spacious covered outdoor balcony. Huge Look out windows in basement. Concrete Patio in the Backyard. Excellent Location, Walking Distance To Transit, Grocery Store, Park, Banks, Walmart, Home Depot, Minutes To All Amenities, Golf course, Freshco, etc. Spotless Home. Must See... (id:59911)
Save Max Real Estate Inc.
391 The Westway Road
Toronto, Ontario
Stunning 3 Bedrooms Luxury freehold three story corner townhouse featuring open concept layout with sun filled rooms and large windows. Excellent upgraded kitchen with granite countertops, extended-height upper cabinets and hardwood floor throughout. Enjoy Spacious Living/dining areas,2 Car garage with 1 driveway parking, a master suite with a 4 piece ensuite. Professional landscaping, 9' ceilings, breakfast bar, double terraces and a free standing tub add to the charm. Minutes to schools, parks, shopping, major highways, and Toronto Airport. Perfect blend of comfort and convenience. Owner paying road Fee of $281 per month !!!**EXTRAS Existing (id:59911)
Century 21 People's Choice Realty Inc.
Lph3501 - 33 Shore Breeze Drive
Toronto, Ontario
Welcome to Jade Waterfront Condos, located in the picturesque lakeside neighborhood of Humber Bay Shores. This sleek and modern building, featuring striking wave-like balconies, offers an impressive array of amenities for its residents. Highlights include a spacious gym with stunning southern views of the lake while you workout, a beautiful party room, theater room, and a resort-style outdoor pool equipped with lounge chairs. Additional amenities include guest suites, dog wash station, ample visitor parking, car wash stall, yoga room, sauna/hot tub, BBQ area with terrace seating, games room, golf simulator/putting green, and 24/7 security and concierge services. This modern lower-penthouse suite features floor-to-ceiling windows that allow sunlight to flood each room, creating a bright and inviting atmosphere. Every window offers scenic views of the lake. The spacious layout includes split bedrooms, a large den that can be used as a nursery, and high-end finishes. The owner has made numerous upgrades throughout the suite that provides a warm and cozy feel. Both bedrooms come with en-suite bathrooms, while a powder room is conveniently located in the large front foyer for your guests. The unit is equipped with a full-sized washer and dryer and includes a laundry sink. Additionally, there is a massive 15-ft x 9-ft private locker room located in front of the parking spot, which is a condo living dream! You'll enjoy breathtaking southwest views of Lake Ontario and the marina from the expansive balcony. This suite has so much to offer and is move-in ready! Walking distance to numerous fantastic restaurants. Enjoy an after-dinner stroll along the Humber Bay Path, located across the road from many dining options. The bike path extends to downtown Toronto. You'll find nearby parks, highways, grocery stores, coffee shops, a seasonal farmers market, the Mimico Cruising Club marina, Mimico GO station, and a future Park Lawn GO station coming to the area (id:59911)
RE/MAX Professionals Inc.
47 Begonia Crescent
Brampton, Ontario
Discover 47 Begonia Crescent- The Perfect Blend Of Elegance, Comfort, And Convenience In This Beautifully Maintained, Move-In Ready Home, Ideally Situated In One Of Brampton's Most Desirable Neighbourhoods. Built By Arista Homes, Perfectly Positioned On A Generous 40.94' Front And Deep 102.36 ' Lot, The Marina Model Welcomes You With A Grand Foyer With Soaring 17-Foot Ceilings, And Tall Clerestory Windows Flooding The Space With Natural Light And Creating A Lasting First Impression. Every Detail Has Been Thoughtfully Designed To Enhance Both Style And Functionality. The Main Floor Features 9-Foot Ceilings And An Open-Concept Layout, Connecting A Bright Kitchen To Spacious Dining And Living Areas Perfect For Entertaining Or Cozy Family Nights. A Separate Family Room Offers A Warm, Inviting Space For Relaxation. Step Outside Into Your Own Private Retreat. The Expansive Backyard, Complete With Apple And Pear Trees, Blooming Perennials Like Black-Eyed Susan's, Red Peonies, Hydrangeas, And A Tranquil Waterfall, Sets The Scene For Summer Barbecues, Peaceful Evenings, And Family Fun. Enjoy The Convenience Of Direct Garage Access, A Main-Floor Laundry Room, And A Large Basement Brimming With Potential Ready To Be Customized To Suit Your Lifestyle. Upstairs, A Beautifully Curved Staircase Leads To The Primary Suite, Featuring A Walk-In Closet And A 5-Piece Ensuite. Three Additional Generously Sized Bedrooms Provide Comfort And Flexibility For Family, Guests, Or A Home Office. Tired of Grey Cookie Cutter Basements? Build basement to your choice for Income purposes or for your own secret hideout or Man Cave. Roof Was Replaced In 2024 And Driveway Partially Stamped In 2024. Located Near Top-Rated Schools, Two Parks Just Steps Away, Places Of Worship, And Major Shopping Centers, This Is The Lifestyle You've Been Waiting For. (id:59911)
RE/MAX Real Estate Centre Inc.
905 Islington Avenue
Toronto, Ontario
Opportunity to share with 2 families. Includes: 2 Kitchens, 2 Laundry Rooms, 2 Separate Entrances. Renovated top to bottom. Private Drive for 3 cars, PLUS 1.5 Detached Garage. Entry Closet in Foyer. Large Window in Living Room. Warm Hue Wood Plank Floors Throughout. A Bright Modern Esthetic Welcomes You. White Kitchen, S/S Appliances, Quartz Counters, A Picture Window Shines Into A Deep Double Sink. Backyard Door Access to the Porch For Easy BBQ Access. The Bedrooms Have Full Size Windows and Closets. New Pot Light System Throughout. Basement: Is Accessible from Backyard Door Foyer. Take the Wood Staircase, Enter Into the Kitchen For Easy Grocery Drop Off. Plenty of White Cabinetry for All the Essentials, Quartz Counters, Window Over Deep Sink, A Breakfast Nook and Living Rm With Low Window. 2 more Bedrooms with a Closet and Even a Separate Linen Closet Off Bathroom. The 2nd Laundry has Side by Side Appliances. 2024 Full Size Samsung Washing Machine and a Deep Laundry Sink Next To The Dryer. A Storage Nook Abuts the Laundry Rm. 2024 Lennox High Eff. Furnace and Air Conditioner. The Grassy Backyard Has Cedars Along the North Side For Privacy. A Perfect Location to Access the Highway in Either Direction or Subway Up the Street. Walk to Shops: No Frills, Costco, IKEA, and the Vibrant Restaurant Community Sprawl Along the Queensway. A Short Walk to the Brand New Holy Angels School or Norseman Community. Come Take a Look Inside. OPEN HOUSE Sat June 21 2-4 PM. (id:59911)
Royal LePage West Realty Group Ltd.
