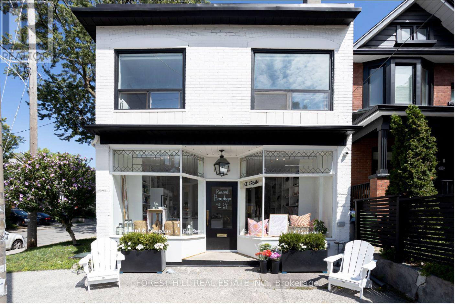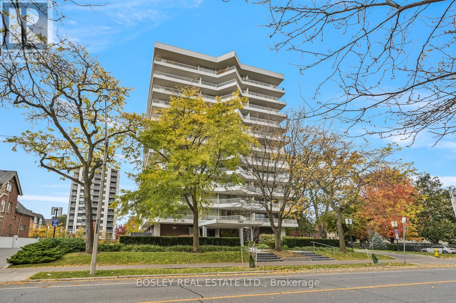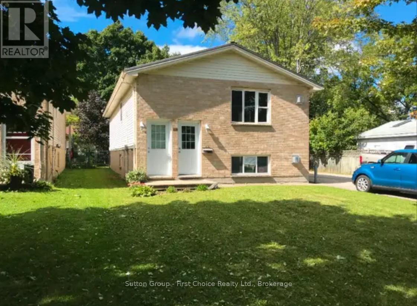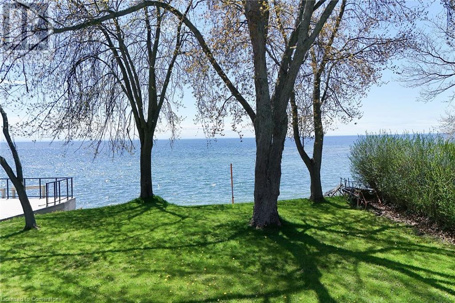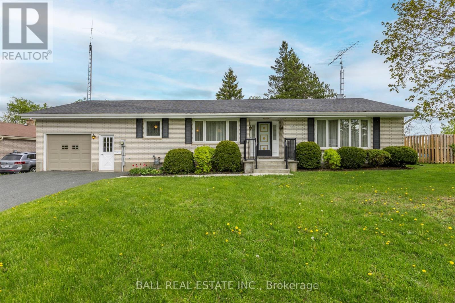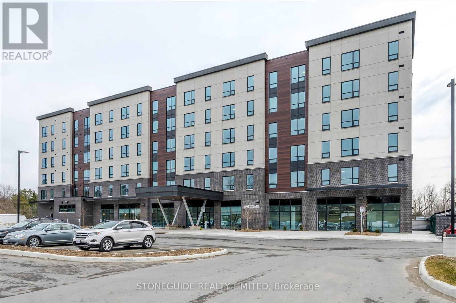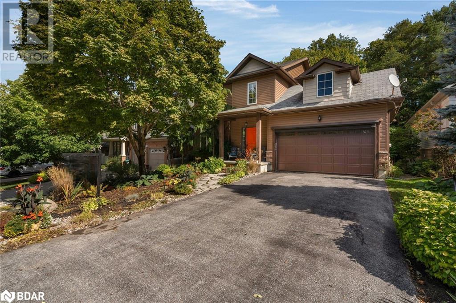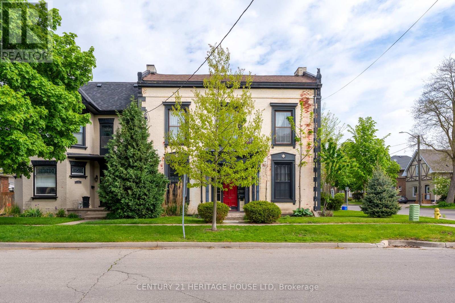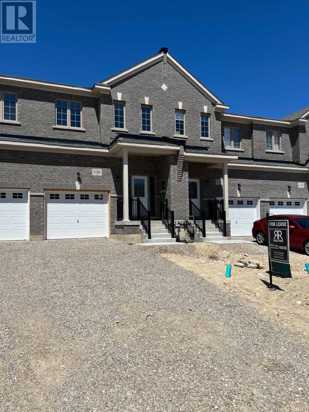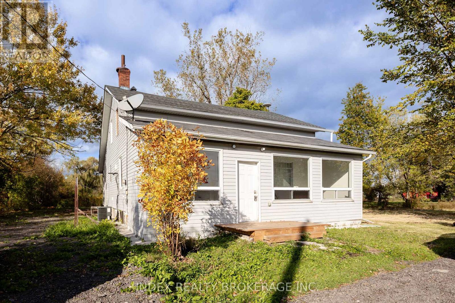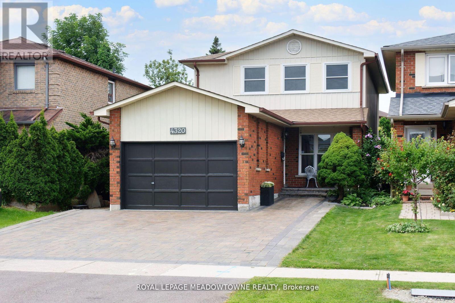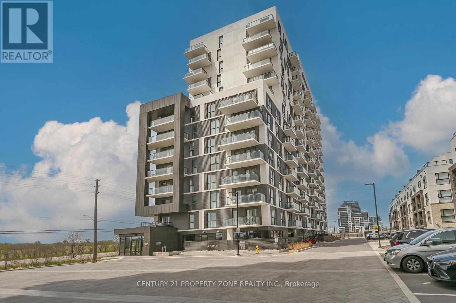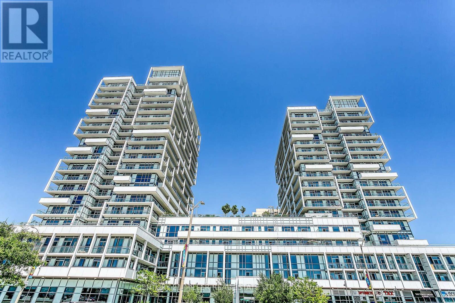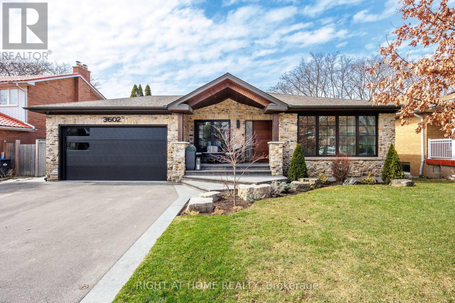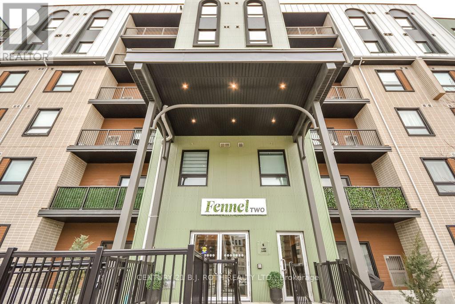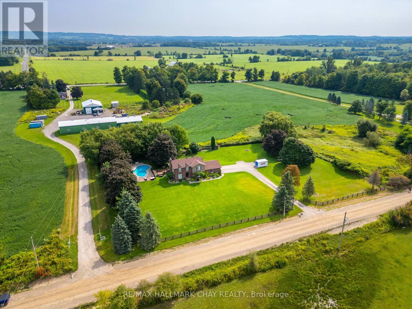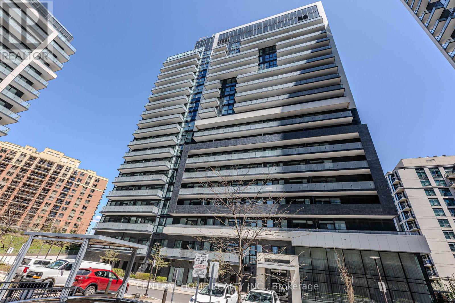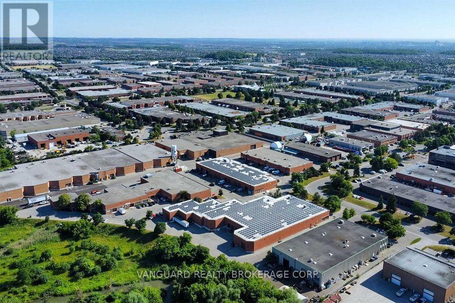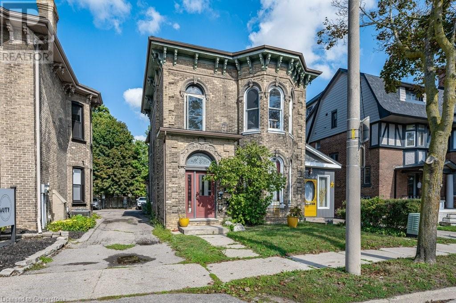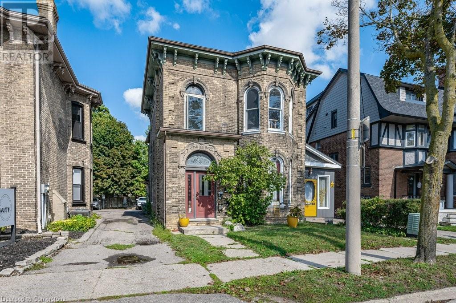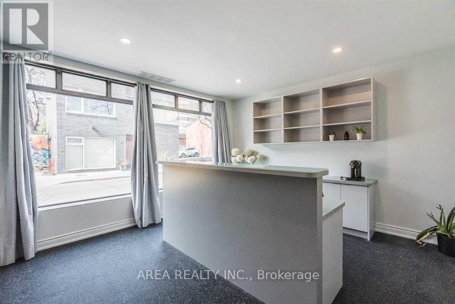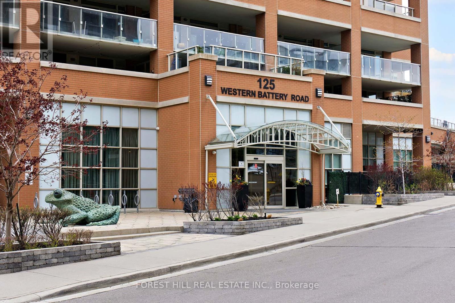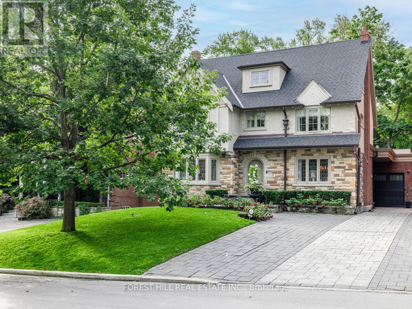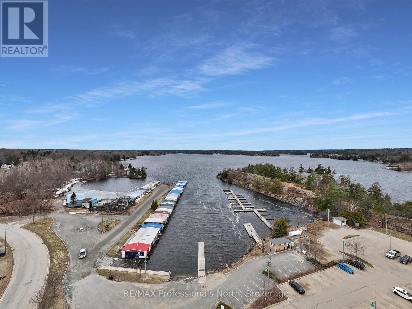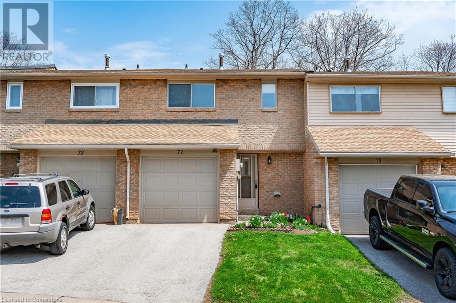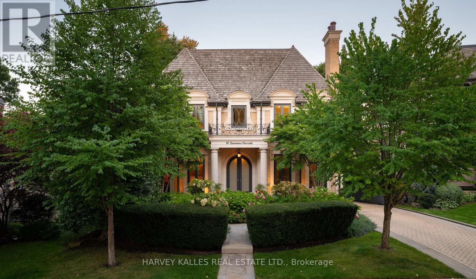304 - 1055 Bay Street
Toronto, Ontario
Fully Furnished Executive Rental-Immaculately Kept- 100 Walk Score-Prime Location - Included: Hydro, Heat, Central Air- Stainless Steel Appliances. Walk To Both Subway Lines, Walk To U Of T, Yorkville, Designer Shops On Bloor- LV/Gucci/Hermes/Prada/Etc.- Whole Foods, Eataly, Etc. Extra Services Can Be Included for Extra Cost- Housekeeping Services Etc. (id:59911)
Goldenway Real Estate Ltd.
502 - 2221 Yonge Street
Toronto, Ontario
Newer Larger 2 Bedrooms & 2 Washrooms Corner Unit (Over 810 Sq Ft) With Wrap Around Balcony (295 Sq Ft)! Convenient Layout Features Laminate Floors, Floor-to-Ceiling Windows, And Modern Kitchen With S/S Appliances & Caesarstone Counters. New Building In Prime Location Has 24-Hr Security, Gym, Indoor Pool, Spa, Outdoor Terrace And More! Steps To Subway, Shopping, Restaurants. (id:59911)
Century 21 King's Quay Real Estate Inc.
134 Tyrrel Avenue
Toronto, Ontario
Opportunity awaits in one of the city's most vibrant and sought-after neighbourhoods - Wychwood/Hillcrest! This rare mixed-use corner property has been fully renovated back to the studs and brilliantly reimagined by its owner and talented designer. The first-floor commercial space has been transformed into a bustling Bodega with a walkout to a glorious secret back patio. Above, a completely separate, fully furnished, sophisticated, turn-key two-bedroom apartment with walkout deck offers a serene living space or a premium rental opportunity. This property is a true unicorn ideal for entrepreneurs looking to run their own café, store, office, or studio in a high-visibility location with strong neighborhood support. Live in the beautifully appointed apartment upstairs, or generate immediate rental income. It's also a prime opportunity for investors looking to lease both residential and commercial spaces. The spacious basement offers ample storage and, with its own separate entrance, is perfectly positioned for future expansion or added income potential. With its generous layout and unique charm, this property could be transformed into a beautiful, one-of-a-kind family home. And it gets even better, the property includes parking for up to six vehicles, including three garages. Plus, garden suite potential means even more ways to grow your investment and make the most of this exceptional property. Located in a high-foot-traffic area, just steps from Wychwood Barns (home to the popular Saturday Farmer's Market), Hillcrest Park, top-rated schools, and the vibrant shops and restaurants of St. Clair West, all with quick access to downtown. **Property also listed under Commercial. (id:59911)
Forest Hill Real Estate Inc.
702 - 190 St George Street
Toronto, Ontario
Refined Urban Living in the Heart of the Annex! Rare Opportunity in boutique mid-century building. Designed by renowned architect Joseph A. Medewski and named by the National Post as one of Toronto's top ten residential towers, the building is a quiet standout- long appreciated by those who value timeless design and enduring quality.Located on the preferred side of the building, this spacious 2-bedroom, 2-bathroom suite offers 1,089 square feet of tastefully appointed interiors. Experience the practicality of condo living without sacrificing comfort or style. Floor-to-ceiling windows surround the open-concept living and dining area, bathing it with natural light and perfectly framing sweeping city views. The kitchen serves both beauty & function with quartz counters, stainless steel appliances, ample storage, built-in pantry, breakfast bar, and built-in wine fridge. Seamlessly entertain guests with a dining space that accommodates a dining table for 8- ideal for down-sizers seeking familiar comforts & elegance. The primary bedroom is a peaceful retreat, offering dual closets, floor-to-ceiling windows, direct access to the wrap-around balcony, and a thoughtfully renovated ensuite (completed in September 2024). Outside, the balcony is a rare urban oasis with views of the city skyline and mature treetops - an idyllic setting for morning coffee, intimate dinners, or unwinding at the end of the day. Together, the suites light-filled interior and outdoor space create a true sense of urban al fresco living. A mid-century gem - this is a residence for the discerning. Enjoy the very best of the Annex, Yorkville & Bloor, with transit at your doorstep and just moments to renowned restaurants, galleries, shops, cafés, U of T, the ROM, and more! *Hallway refurbishment set to commence this year* (id:59911)
Bosley Real Estate Ltd.
228 Queen Street
Stratford, Ontario
3 Bedroom Units in this solid, purposely built Duplex! Welcome to 228 Queen St. Stratford, which is a fantastic investment opportunity! Discover this impressive legal duplex, ideal for investors or homebuyers looking to live in a unit and help offset your mortgage costs. Each unit offers open-concept living space, featuring three spacious bedrooms with closets, a full bathroom, in-unit laundry, and modern convenience. The property includes a large, fully fenced-backyard with a storage shed and ample parking for at least six vehicles. Centrally located, its just minutes from schools, downtown, the river, and the renowned Festival Theatre. With separate utility meters and a strong rental history, this duplex has consistently attracted high demand from prospective tenants. Upper unit will be vacant May 1, 2025. Don't miss your chance to own this exceptional property! (id:59911)
Sutton Group - First Choice Realty Ltd.
13 Horseshoe Bay Road
Dunnville, Ontario
Captivating Lake Erie waterfront property fronting on sparkling Horseshoe Bay enjoying an endless golden sand lake bottom extending well into The Bay - imagine all the aquatic adventures waiting to happen - from your own back-yard. Offers 60ft of paved road frontage on quiet dead-end street - mins west of Port Maitland's unique bio-sphere (created by mouth of Grand River entering Lake Erie) - haven for numerous bird & water fowl species - 40/50 min commute to Hamilton/QEW - 10 mins west of Dunnville. Positioned proudly on huge 0.39 lot is clean/crisp white sided 3-seasons cottage reflecting pride of original ownership as evidenced by well cared-for condition of interior/exterior/grounds & matching 12x20 det. garage. Introduces 765sf of functional living space incs open conc. kitchen, dining room & living room continues to adjacent family/sun room addition sporting new lake facing patio door'21 completed w/3 roomy bedrooms & 2pc bath. Handy garage ftrs concrete floor, convenient front/rear roll-up garage doors & hydro - ideal for storage/lawn equipment. Manicured lawns extend southernly to steel lake front sea-wall reinforced w/poured concrete/rebar ensuring solid shoreline erosion protection supported w/large concrete blocks/armour stone situated behind initial wall. Extras - roof'17, economic septic w/new initial stage tank'12 (no costly holding tank pump-out fees), 100 amp hydro, block/pier foundation & lake-in take water. Horseshoe Bay Memories waiting to be made. (id:59911)
RE/MAX Escarpment Realty Inc.
37 County Rd 40 N
Asphodel-Norwood, Ontario
All brick bungalow on large lot close to all amenities. This bungalow has large principle rooms. Open concept kitchen and dining room, massive living room with large window for loads of natural light. Three good size bedrooms, a four piece bath, a main floor laundry area and an extra 2 pc powder room. The lower level has a large sitting room, a three piece bath, loads of cupboard/storage space, a massive rec room complete wit h a second kitchen. A large workshop area/ storage room with a cold room attached, great for wine or preserves. Another large unfinished room would be great for another bedroom making the lower level a possible in-law suite. An attached two car garage with a drive through door giving access to the backyard. Loads of room on top of the hill for a massive garden. Sit on the hill and watch the sunrise while overlooking the village. Walking distance to groceries, churches, schools and the downtown area. Great family home. (id:59911)
Ball Real Estate Inc.
220 - 555 Bonaccord Street
Peterborough Central, Ontario
Great 2 bedroom apartment in a newer 6-storey building adjacent to parks and trail. This unique building offers a restaurant and the VON is on-site if someone needed to arrange for potential care. Each unit comes with in-suite laundry, 3 piece bath with walk-in accessible shower, large windows and loads of natural light. This building has many unique features to offer. The main floor has a beautiful welcoming concourse with stone wall and gas fireplace. A dining room/restaurant is available for tenants who have the option of purchasing a meal plan. Each unit comes with one assigned parking spot and the option to lease an extra spot, if needed. Great location close to shopping, downtown and the Jackson Park Trail right across the road. (id:59911)
Stoneguide Realty Limited
3280 County Road 13
Prince Edward County, Ontario
Luxury Modern Living in the Heart of Prince Edward County! Welcome to an extraordinary custom-built modern home in picturesque Milford, nestled in the stunning landscape of Prince Edward County overlooking Half Moon Bay. Designed with both luxury and functionality in mind, this property offers an incredible opportunity as an executive boutique inn, a charming bed & breakfast, or an incredible family estate/retreat.The main level features a spacious 3-bedroom family suite, perfect for comfortable living and privacy from guests. Upstairs, discover three exceptional suites, each with their own ensuite bathroom, reading loft and private roof-top terrace, where your guests can soak in breathtaking views of the surrounding vineyards and Half Moon Bay/Lake Ontario. This home is a masterpiece of modern design, featuring high-end finishes and a thoughtful layout to maximise comfort and style. The open-concept living spaces with soaring 10 foot ceilings are flooded with natural light from truly floor to ceiling triple-glazed windows, creating a warm and inviting atmosphere for relaxation and entertaining. Step outside to find endless potential for outdoor living, allowing you to explore and create your own oasis to complement the beauty of the land. Ready to move in and enjoy, this property is a rare gem in one of Ontario's most sought-after destinations. Don't miss your chance to experience the perfect blend of luxury, tranquility, and versatility in this stunning modern retreat. **EXTRAS** More Photos available. 6.3 acre treed property. (id:59911)
Exp Realty
11 Oakmont Avenue
Horseshoe Valley, Ontario
Stunning home in Horseshoe Valley. Unique features make this one stand out. Lower level has a separate private entrance from garage to a 2 bedroom stunning basement In-Law suite with separate laundry that offers income potential. Garage has been refitted to lounge complete with bar, storage lockers and bug screens on remotes as well as insulated garage doors that make this an amazing 3 season play room. Bar is floating and can be moved for regular car storage use. Back garage door opens up into great outdoor space with trellis patio area with lighting. This two story boasts hardwood flooring on main floor with an open concept kitchen/family room. Gas fireplace with stone surround in family room. Kitchen offers high end stainless steel appliances and a walk-out to upper deck area with storage below. Separate living room that could be easily used as a separate dining room. Primary bedroom with walk-in ensuite. Ensuite offers large walk-in shower and separate soaker tub. Laundry also offered on second floor. Front garden has been landscaped to a low maintenance perennial paradise with walkways. No grass to cut here! This home can easily accommodate a large or blended family with 5 bedrooms on separate floors or work as an in-law or income property as well. **EXTRAS** Great location. Close to ski hills, mountain biking trails, snowmobiling, golf, Horseshoe Resort and Veta Spa. (id:59911)
RE/MAX Hallmark Chay Realty Brokerage
395 Elgin Street
Kincardine, Ontario
For more information, please click Brochure button. Walk to the Beach & Downtown. This is a fantastic opportunity to build your potential dream home, cottage, or investment property in a highly desirable neighborhood. Situated within walking distance of the beach, marina, and downtown core, this spacious lot offers both convenience and charm. With a 49.5 ft frontage and a depth of 220.41 ft, there is plenty of space to create your ideal living space, with room for a separate shop or secondary dwelling if desired. Zoned R1 Residential, the property comes with sanitary sewer and municipal water available at the lot line, making it ready for development. The lot is flat and vacant, providing a seamless building process with no existing structures to remove. Additionally, the location is close to schools and the hospital, making it a great choice for families or those looking for a well-connected community. Beautiful beach access at the end of Albert Street and Kincardine Ave. (id:59911)
Easy List Realty Ltd.
174-176 Darling Street
Brant, Ontario
Discover this fully renovated fourplex nestled in the heart of Brantford's downtown residential area. Featuring a remarkable cap rate of 6.84%, this property is an exceptional find for investors and end-users aiming to offset mortgage costs while building real estate wealth. Each of the four units has been meticulously updated, boasting modern kitchens with two-tone cabinetry, stone countertops, and stylish backsplashes. The bathrooms have been redesigned with contemporary fixtures and hardware, complemented by upgraded lighting and preserved original hardwood floors, enhancing the property's premium rental appeal. Additional amenities include a shared laundry room, ample storage space, and private parking. Situated in a prime residential neighborhood, the property is just moments away from major amenities and public transit, ensuring convenience for tenants and owners alike (id:59911)
Century 21 Heritage House Ltd
139 Shearwater Trail
Goderich, Ontario
Wake Up to More Than Just a View Wake Up to a Lifestyle!I Nestled in the heart of Goderich, this Coastal Breeze residence offers the perfect blend of peaceful living modern convenience just a short walk to the beach or enjoy the coastal walking path at the end of your street. Brand-new park and dog park just around the corner perfect for a morning jog or afternoon stroll w kids. Plus, the best of Goderich's amenities, shops, schools, and parks.The Westridge model, the largest of The Coast collection. From the moment you step inside, you'll appreciate the seamless flow and thoughtful design. The home features:9-Foot Main Floor Ceilings that create an open, airy feel.Quartz Countertops in the kitchen and bathrooms, combining elegance with durability.Luxury Vinyl Plank Flooring for a modern, sophisticated touch.The open-concept living room, centered around a cozy gas fireplace with stylish shiplap, flows into the dining area and kitchen. A brand-new patio and large fenced-in backyard offer endless opportunities for outdoor enjoyment. The kitchen is perfect for both cooking and entertaining, with a spacious pantry and plenty of counter space.A mudroom off the kitchen includes a powder room, laundry area, and garage access. Plus, a private office at the front of the home provides a quiet work or study space.Upstairs, the primary bedroom is a true sanctuary, featuring a spa-like bathroom with coastal design elements and a large walk-in closet. Three additional spacious bedrooms and a second 4-piece bathroom complete the upper floor, offering ample space for family or guests.At The Coast in Goderich, youre not just buying a home youre investing in a lifestyle. Enjoy a slower pace of life, all while being close to everything you need. With the beach, park and dog park just a short walk away and a stunning home waiting for you, now is the perfect time to make this dream a reality. ** Photos of 3 bedrooms are virtually staged ** (id:59911)
Royal LePage Real Estate Services Ltd.
220 Nelson Street
Brant, Ontario
Introducing 220 Nelson Street - a distinguished multi-unit property situated in one of Brantford's most sought-after residential and rental neighborhoods. Priced at $749,900, this property boasts a solid 5.9% capitalization rate, making it an ideal acquisition for investors or end-users aiming to offset mortgage expenses while building substantial real estate equity. Zillow This architecturally unique building comprises three distinct units, each thoughtfully renovated to blend historical charm with modern amenities: Unit 1: Features soaring 10-foot ceilings, expansive windows that flood the space with natural light, a fully redesigned kitchen equipped with stainless steel appliances (including a dishwasher), and a contemporary 4-piece bathroom adorned with stylish accent tiles. This unit also offers a private, fenced backyard perfect for outdoor relaxation. Unit 2: Boasts a unique wrap-around layout that provides excellent separation between the living and sleeping areas. The unit is enhanced by large windows and preserved late 1800s architectural details, offering residents a premium living experience. Unit 3 (Loft): A modern and trendy loft space that showcases the character of turn-of-the-century architecture. This unit includes an upgraded kitchen, contemporary bathroom, and new flooring, creating a captivating and comfortable living environment. Additional property highlights include a shared laundry room, ample basement storage, multiple parking spaces, and a detached two-car garage. Located just moments from major amenities and public transit, this property ensures convenience for tenants and owners alike. With a total of 4 bedrooms, 3 bathrooms, and 2,267 square feet of living space, 220 Nelson Street stands out as a premier investment opportunity in Brantford's vibrant East Ward neighborhood (id:59911)
Century 21 Heritage House Ltd
3404 Cedar Grove
Edwardsburgh/cardinal, Ontario
Nestled in the heart of Edwardsburgh/Cardinal, 3404 Cedar Grove Rd offers an extraordinary opportunity to own a fully renovated, move-in-ready equestrian and hobby farm retreat spanning nearly 17 acres of picturesque countryside. Ideally located just 4 minutes from Hwy 401 and 416, 5 minutes from the U.S. border, and 40 minutes from downtown Ottawa, this property provides the perfect balance of convenience and tranquility. It also offers easy access to Prescott City (5 minutes away) and the highly anticipated Aquaworld Resorta massive 260-acre indoor and outdoor water park featuring a spa, sports bar, restaurants, gym, and hotel, making it an exciting future attraction. Designed for multi-generational living or investment potential, the property features two separate units with private access, previously tenanted for $4,000/month, and a brand-new modern septic system (2025)for worry-free ownership. With over $70K spent in renovations (2023), this estate is a true sanctuary, boasting lush woodlands, scenic nature trails, a tranquil pond with an irrigation and fountain system, and even a 1 km ATV trail connecting to the property line. With approximately 200 feet of road frontage and a grand semi-circle driveway, accessibility is seamless. Equestrian enthusiasts and hobby farmers will appreciate the 32' x 40' barn with four stalls, a 20' x 30' coverall for additional storage, two horse paddocks, a dedicated riding ring, chicken coops, a tool shed, and a charming gazebo. Whether you're looking to establish a thriving hobby farm, a private equestrian estate, or a peaceful country escape, this property offers limitless possibilities. Don't miss this rare opportunity. Schedule your viewing today! (id:59911)
RE/MAX Realty Services Inc.
106 Stocks Avenue
Southgate, Ontario
Discover modern living in this brand-new, never-lived-in 3-bedroom townhouse located in the heart of Dundalk, Ontario. This beautifully designed home features an open-concept layout, spacious bedrooms, and brand-new stainless steel appliances. With contemporary finishes throughout and plenty of natural light, it offers the perfect blend of comfort and style for families or first-time buyers. Move-in ready and located in a growing community, this is an ideal opportunity to own a fresh start in a vibrant neighborhood. (id:59911)
Cityscape Real Estate Ltd.
6270 Monroe Street
Niagara Falls, Ontario
Step Into This Bright & Updated 2 Bedroom Bungalow For Lease In The Heart Of Niagara Falls! Just Steps From Lundys Lane Enjoy Quick Access To Dining, Shopping, Schools, Parks, The Falls, Casino, Hospital & Major Amenities. This Carpet-Free Home Boasts A Stylish Open Concept Living/Dining/Kitchen Area, Plus A Spacious Secondary Family Room With A Private Entrance Leading To A Large Deck, Perfect For Entertaining Or Relaxing Evenings. The Fully Fenced Yard Offers Privacy, While The Detached Garage Provides Ample Storage Space. Enjoy The Covered Front Porch & Generous Lot Size. Available Immediately. Vacant & Easy To Show. Great Value For A Full Home In A Prime Location! (id:59911)
Exp Realty
3670 Bowen Road
Fort Erie, Ontario
Welcome to 3670 Bowen Rd, Fort Erie. 1 Out 200 Only Licensed Airbnb Property in Fort Erie with Great Features. Newly Renovated 4 Bedrooms and 1.5 Bathroom Detached House. Close to the QEW, Nature Trails, Surrounded by the Beautiful Country, Close to Crystal Beach. This Property has Brand New Septic Service done in August 2024 with worth of $9,000. It's good for First Time Home Buyer or Investment Purpose as of Airbnb. (id:59911)
Index Realty Brokerage Inc.
201 - 25 Agnes Street
Mississauga, Ontario
Why rent when you can own? This spacious 2 Bedroom + Den, 2 Bathroom condo offers incredible value in one of Mississauga's most convenient locations. Enjoy stunning views and an unbeatable lifestyle just steps from schools, parks, shopping, and restaurants. All-inclusive condo fees cover heat, hydro, water, and even an exclusive underground parking spot! The building features top-notch amenities including a party/meeting room, sauna, rooftop terrace, and visitor parking. Perfect for commuters! You're just an 8-minute walk to Cooksville GO Station, with express bus service to downtown Toronto right at your doorstep. The upcoming LRT, plus quick access to Square One, major highways, Port Credit, and everyday essentials like grocery stores, banks, and schools make this the ultimate location for convenience and connectivity. Don't miss out on this incredible opportunity to step into homeownership and enjoy everything this vibrant neighborhood has to offer! (id:59911)
RE/MAX Gold Realty Inc.
4320 Shelby Crescent
Mississauga, Ontario
Welcome to your dream home in the heart of Rathwood, Mississauga. This stunning detached home has been renovated from top to bottom, offering exquisite modern finishes throughout. With 3 spacious bedrooms, 3 bathrooms, and a finished basement complete with a recreation area and wet bar, this home is perfect for families and entertainers alike. Almost 2,800 sqft of total living space! Step inside to discover newer vinyl floors that add a touch of elegance and durability. The roof and furnace were updated in 2021, ensuring peace of mind and efficiency. The exterior boasts an interlock driveway, walkway, and backyard, providing a seamless blend of style and functionality. This stone was recently sealed as the owner takes pride in maintaining this home. The backyard features a newer deck, creating an ideal space for family gatherings and outdoor enjoyment. The heart of this home is the family-sized kitchen, which has been upgraded with ample cabinetry, stainless steel appliances, and stunning granite counters. This bright and inviting kitchen overlooks the sunken family room, where you can cozy up by the wood-burning fireplace or step out to the private, fenced backyard through the walkout. The living and dining area is generously sized, featuring a large window that bathes the space in natural light, complemented by pot lights and elegant California shutters. Every detail has been thoughtfully upgraded, including the stylish stairs adorned with iron pickets. Situated in an amazing neighborhood, this home offers a perfect blend of convenience and tranquility. You'll be close to schools, parks, shopping, and major highways, and public transit, making daily commutes and errands a breeze. Don't miss the chance to make this impeccable property your forever home. Schedule a viewing today and experience the unparalleled beauty and comfort of this gem. (id:59911)
Royal LePage Meadowtowne Realty
404 - 345 Wheat Boom Drive
Oakville, Ontario
Welcome to this spacious 1-bedroom + large den condo with 9 ft ceilings, located in the desirable Oak village community by Minto. The bright den can easily function as a second bedroom, offering flexible living space. Includes parking and locker! The open-concept kitchen features stainless steel appliances, a central island with storage and breakfast bar, stone countertops, stacked backsplash, and under-cabinet LED lighting. The primary bedroom offers a large closet with a frameless mirrored door. The upgraded bathroom includes a 36 vanity, premium shower tile, frameless glass walk-in shower, and Delta Trinsic fixtures. Over $20,000 in upgrades Enjoy nearby hiking trails, shopping, dining, and top-rated schools. Close to the GO station, highways 403/407, the hospital, and Sheridan College. A fantastic condo you wont want to miss. Showings welcome anytime. (id:59911)
Century 21 Property Zone Realty Inc.
302 - 1 Ripley Avenue
Toronto, Ontario
Stunning 2-Bedroom Condo in Sought-After Swansea Fully Renovated with Luxury Upgrades! Welcome to your dream home in the heart of Swansea, one of Torontos most desirable neighbourhoods known for top-ranked schools and a vibrant, welcoming community perfect for families and retirees alike! Originally a 1-bedroom + den, this spacious unit has been thoughtfully reconfigured into a true 2-bedroom layout, maximizing both functionality and comfort. Step inside and be wowed by the fully remodelled kitchen, complete with sleek cabinetry, premium appliances, marble countertops, and designer finishes ideal for both casual meals and elegant entertaining. Indulge in the spa-like 5-piece bathroom featuring a luxurious jacuzzi tub, a separate glass-enclosed shower, dual vanities, and a state-of-the-art Japanese Toto smart bidet toilet. It's your private retreat after a long day. Whether you're downsizing or looking for a stylish first home, this condo offers the best of both worlds. Don't miss out on this rare gem in prestigious Swansea where convenience, comfort, and community come together. (id:59911)
New Era Real Estate
Ph3 - 65 Speers Road
Oakville, Ontario
Stunning penthouse suite with panoramic view and two side by side parking spots. Gorgeous views of Sixteen Mile Creek, Toronto and the lake. Great location where you can walk to Oakville GO, lots of shopping close by. This top floor unit has great ceiling height, is a corner unit - very bright, and has a wrap around balcony to take in all the sights. Tasteful finishes in cabinetry and flooring. Two bedrooms and two full baths. Insuite laundry. Great building with conciererge, ample visitor parking, legit gym, good common areas and indoor pool. (id:59911)
Century 21 Miller Real Estate Ltd.
3602 Logmoss Crescent
Mississauga, Ontario
This exceptional 4-bedroom backsplit is a true testament to pride of ownership and attention to detail, showcasing thoughtful design and meticulous care throughout every inch of the home. Perfectly situated in the heart of Mississauga, this home effortlessly combines upscale finishes with inviting, family-friendly living spaces offering a perfect blend of comfort, functionality, and sophistication. From the moment you arrive, you'll be drawn in by its classic curb appeal and tastefully curated interiors. At the heart of the home lies a chef-inspired kitchen featuring premium Wolf & Subzero appliances an ideal space for both everyday living and entertaining with style. Step outside to your own private backyard oasis, complete with a saltwater pool and beautifully landscaped surroundings perfect for peaceful relaxation or hosting unforgettable gatherings. Crafted for those who value both luxury and livability, this home is more than a place to live it's where cherished memories are made and lasting moments unfold. (id:59911)
Right At Home Realty
2 Main Street W
Selkirk, Ontario
Seize the opportunity to own a fully revitalized historic building, ideally located along the renowned Sunshine Coast Motorcycle Route leading to Port Dover, and nestled in the heart of the picturesque Lake Erie cottage country. Originally built in 1871 and served as the Bank of Hamilton, this exceptional property has been completely reimagined, seamlessly blending historical charm with modern upgrades. Whether you’re looking to establish a business, a residential living space, or combine both, this building offers endless potential. Positioned in a highvisibility location, the property is surrounded by natural beauty, local amenities, and a growing population in nearby communities, making it a prime investment.The 0.51-acre serviced lot provides ample space for expansion or further development. Own a piece of local history while positioning yourself in the heart of a vibrant, expanding community. Potential VTB available for a qualified buyer (id:59911)
Revel Realty Inc.
14 Gray Road
Bracebridge, Ontario
Welcome to Maple Orchards Farms, where the essence of Canadian maple is meticulously crafted from tree to bottle. With over 35 years of establishment, Maple Orchards Farms stands as a beacon of excellence in the maple syrup industry. Our dedication to precision ensures that every barrel of syrup undergoes rigorous boiling, filtration, and testing, guaranteeing a product fit for royalty. Certified Kosher, our facility and products uphold the highest standards of quality.As a family-owned business, Maple Orchards Farms takes pride in offering the finest Canadian maple syrup, delicately sweetened straight from the maple tree. Renowned for our premium products and decades of community goodwill, we have become a destination for retail sales and bus tours alike. Our retail store boasts an array of confectionary delights, including our best-selling maple cookies, coveted in local venues and Ontario grocery stores.While our focus has traditionally been on in-store sales, there exists immense potential to expand our online presence and reach new audiences. As wholesale distributors, we not only bottle the finest Canadian-grade syrup on-site but also supply lower grades to various sources in bulk, ensuring a comprehensive market presence.Included in this sale are exclusive equipment, chattels, trade secrets, and inventory, along with the invaluable expertise of the current owner, who is willing to facilitate a smooth transition. Our multi-use facility, coupled with favorable commercial lease options in Muskoka, presents a rare opportunity for aspiring entrepreneurs to continue our legacy or reimagine the business to suit their vision.Don't miss this chance to own a piece of maple syrup history and shape the future of this iconic Canadian institution. (id:59911)
The Agency
414 - 5 Chef Lane
Barrie, Ontario
Modern living meets unbeatable value! If you're looking for a condo that checks all your boxes, this spacious 3-bedroom, 2-bath corner unit offers 1,351 sq ft of thoughtfully designed living with no wasted space and beautiful modern finishes throughout. Enjoy 9-foot ceilings, wide plank laminate and tile flooring, modern cabinetry, stainless steel appliances, under-cabinet lighting, pot lights, and California shutters. Built with accessibility in mind, this barrier-free unit features large bedrooms with generous closets and a full laundry room with extra storage. Step outside to your private south-facing balcony with gas BBQ hookup and views of environmentally protected green space and no neighbouring units staring back at you. Prefer cooking with gas? There is also gas hookup inside for a gas range. This unit includes underground parking and an oversized storage locker located directly in front of the space, perfect for larger items. Bistro 6 offers an exceptional amenity package with a full fitness facility, chef-inspired indoor/outdoor kitchen and party space, yoga retreat, basketball court, and a children's playground. All of this is just minutes from Barrie South GO Station, Highway 400, Costco, shopping, restaurants, grocery stores, golf courses, Friday Harbour, and Lake Simcoe. (id:59911)
Century 21 B.j. Roth Realty Ltd.
31 - 160 Bradwick Drive
Vaughan, Ontario
Immediate access to Highway 7 & 407 at Dufferin Street interchange. Within close proximity to many local amenities. Ample parking. (id:59911)
Vanguard Realty Brokerage Corp.
506 - 1000 Portage Parkway
Vaughan, Ontario
Absolutely stunning 2 bed + den, 2 bath condo in Transit City 4. Located in the heart of Vaughan Metropolitan Centre. Modern Kitchen w/quartz counter tops, built in appliances, floor to ceiling windows with lots of natural light. One of the few units with a locker and an underground parking space. 24 hr concierge, 24000 + sq. ft. of amenities, Golf & Sport Simulators, Lounge, BBQ area, 2 level fitness center, Indoor track, Cardio room, Yoga studio, basketball court, squash court, rooftop pool. Conveniently located, steps to the VMC Subway station, VIVA Terminal, restaurants, shopping, highways, Vaughan Mills Shopping Centre, Schools, list goes on! (id:59911)
Royal LePage Real Estate Services Ltd.
2389 Concession Road 8
Adjala-Tosorontio, Ontario
FIRST TIME OFFERED IN 32 YEARS, HIGHLY SOUGHT AFTER AREA ON A NO EXIT ROAD WHERE TRANQUILITY MEETS RURAL CHARM........Situated on a picturesque 1.3 acre lot, just 8 minutes N of Hwy 9.......Double garage, and long paved driveway with parking for 8+ cars.......Walk out to your garden oasis with 18 x 36 heated salt water pool, custom pool shed, large patio area with 12 X 12 cedar gazebo, the 35 x 14 deck with additional 12 x 12 cedar gazebo are perfect for entertaining. Relax in the 4 person salt water hot tub.......With 5 total bedrooms, 4 baths, and 2,500 total finished sq ft, this home has plenty of room for the whole family inside and out.......Main floor features updated, bright kitchen, large living room with propane FP, large convenient home office, and plenty of windows offering tremendous natural light and beautiful views.......Upper level has 4 very large bedrooms (each with 2 windows), and 2 nice bathrooms, including beautiful 3 pc ensuite.......Basement is nicely finished with large rec room featuring wood insert FP, bonus area with sink, R/I for stove, a 5th bdrm, and 4 pc bath.........Additional exterior features include: brick & wood siding finish on home, 10 x 14 metal storage shed, 16 x 12 wood bunkie (2023), 6 x 6 cedar slat storage shed, invisible dog fence, fenced in dog run, mature maple and spruce trees, fire pit, low maintenance gardens and magnificent views.......House is absolutely immaculately kept and well maintained. Mechanical updates include: Roof 2020, electrical panel 2021, UV light 2025, Iron filter 2024, reverse osmosis, water softener, spray insulation in attic.......Central vac, 3/4 inch hardwood, heated floors in office and foyer, solid wood interior and exterior doors, starlink internet, plenty of room for a large shop.......Click "view listing on realtor website" for more info. (id:59911)
RE/MAX Hallmark Chay Realty
Forest Hill Real Estate Inc.
1405 - 75 Oneida Crescent
Richmond Hill, Ontario
Welcome to "Yonge Parc" in the Heart of Richmond Hill. This spacious 3-bedroom, 2-bathroom unit offers 1,355 sq. ft. of thoughtfully designed living space, complete with two walk-in closets, Floating Vinyl floor throughout, and floor-to-ceiling windows that flood the space with natural lights. Many Upgrades on Top. Enjoy rare, unobstructed east-facing views from the extensive balcony with convenient walk-outs from the dining / living area, perfect for morning coffee or evening relaxation. Open-concept living and dining area, Modern kitchen and finishes. Two premium underground parking spaces offer easy access to the building. Amenities include large two-storey gym, separate yoga room, sauna and party room. Prime location near transit, shopping, dining, and more. Don't miss out on this rare opportunity and schedule your private viewing today! (id:59911)
Central Home Realty Inc.
6 - 15461 Yonge Street
Aurora, Ontario
Established Vietnamese restaurant located in a strip plaza in Aurora, featuring excellent corner exposure and ample free parking. The space includes a 14-foot kitchen exhaust hood and seating for 60 guests. It can be converted to any restaurant concept that does not conflict with existing tenants. The rent is $6,159 per month, which includes TMI and HST, with the lease expiring in 2027 + 5 years option. (id:59911)
RE/MAX Excel Realty Ltd.
12-13 - 140 Bradwick Drive
Vaughan, Ontario
Immediate access to Highway 7 & 407 at Dufferin Street interchange, Within close proximity to many local amenities. Ample parking. (id:59911)
Vanguard Realty Brokerage Corp.
5 Wellington Street S Unit# 209
Kitchener, Ontario
Nestled in the heart of Kitchener, this sleek and modern studio apartment offers the perfect blend of convenience, and comfort. Situated in the Station Park Union Towers, the unit boasts an open-concept layout with ample natural light pouring in. Residents enjoy access to a host of premium amenities, including a fully equipped fitness center, games room, swim spa, roof-top patio, communal event room, and concierge services. With in-suite laundry facilities, bike storage, and parking available (at extra cost) every detail is thoughtfully designed for a seamless urban lifestyle. Located in a vibrant central area, this studio is mere steps away from the Google offices, hospitals, dining, shopping, entertainment, and public transportation, making it ideal for professionals, students, or anyone seeking the best of city living. Don't miss the opportunity to call this exceptional property your home! (id:59911)
The Agency
153 Brant Avenue
Brantford, Ontario
CALLING ALL SMART INVESTORS! Income property with $61,000 gross annual income. Zoned C4 - commercial heritage - allows current use and several commercial opportunities (home is not designated historical). Built in 1881 with stunning architecture, high ceilings and modern units this home was the residence of Colonel Harry Cockshutt from 1896-1989 - A PIECE OF HISTORY! Updates in the last 12 years include shingles, plumbing, wiring with separate metres( ESA approved).Coin operated washer/dryer. Each unit with private entrance. 4 car parking in the rear. Amazing Brantford locations steps to hospital, university, shops and transit. Fully tenanted with great people! (id:59911)
RE/MAX Escarpment Realty Inc.
153 Brant Avenue
Brantford, Ontario
CALLING ALL SMART INVESTORS! Income property with over $61,000 gross annual income. Zoned C4 - commercial heritage - allows current use and several commercial opportunities (home is not designated historical). Built in 1881 with stunning architecture, high ceilings and modern units this home was the residence of Colonel Harry Cockshutt from 1896-1989 - A PIECE OF HISTORY! Updates in the last 12 years include shingles, plumbing, wiring with separate metres( ESA approved).Coin operated washer/dryer. Each unit with private entrance. 4 car parking in the rear. Amazing Brantford locations steps to hospital, university, shops and transit. Fully tenanted with great people! (id:59911)
RE/MAX Escarpment Realty Inc.
5 - 388 Queen Street E
Toronto, Ontario
Rare Live/Work 2 level Suite! Approved Use For Residential/Commercial/or Both! Fully Renovated Ground Floor Commercial & Lower Floor Residential. Approximately 2062 Sq ft Of Usable Space. 1117 sq ft main floor and 945 sq ft full residential suite in the lower level! Reception, multiple offices, full kitchen and 3 piece washroom on the main level. 2 Br & 3 piece washroom as well as full Kitchen Including Washer/Dryer on the lower level. Upgraded Rubber Gym Mat Flooring. Rare unit with mixed zoning in this condominium complex! Additional 100 Sqft Of Cold Storage And 3 Separate exits. Large frontage and quiet but sizeable space at an unbelievable price point! Assume the existing tenant or vacant possession can be provided. (id:59911)
Area Realty Inc.
303 - 125 Western Battery Road
Toronto, Ontario
An absolute gem in the heart of Liberty Village with a 200 square foot covered terrace and unobstructed views of the CN Tower. The King Liberty Pedestrian Bridge is right outside your front door providing direct access to King St. The perfect floor plan is just under 600 square feet with absolutely no wasted space. Full sized appliances in kitchen with breakfast island and ample storage. King Size Bedroom with double closet and semi ensuite Bathroom. Floor to ceiling windows. Closet at entry is larger than most dens and provides amazing storage in addition to your owned locker. Sought after building in a vibrant community with access to everything you could possibly need!! Metro next door, LCBO, trendy cafes, pubs and breweries, restaurants, TTC and GO, parks (including off leash), village amenities, Queen St and so much more. Building Amenities include gym, rooftop terrace, party rooms, media room, 24 hr Concierge, visitor's parking, bike storage. Urban living in one of Toronto's most desirable neighbourhoods. Meticulously maintained and a perfect 10. Don't miss the views from the amazing terrace!! (id:59911)
Forest Hill Real Estate Inc.
902 - 426 University Avenue
Toronto, Ontario
Amazing Location! *Steps To Subway, Street Car, U Of T, Ocad, Ryerson U, Hospitals, Eaton Centre, China Town, Financial And Entertainment District And All Other Amenities *Bright And Spacious West Facing *9' Ceiling *W/ Juliet Balcony *Functional Layout *Designer Kitchen With B/I Integrated Panel Appliances *Kitchen Island *Granite Kitchen Counter Top *Floor To Ceiling Windows *Large Closet In Foyer (Over 13 Ft Long) (id:59911)
Best Union Realty Inc.
220 Walmer Road
Toronto, Ontario
Welcome to 220 Walmer Road, a distinctive and elegant 3+1 bed, 4-bath home nestled in one of Toronto's most coveted neighbourhoods. This beautifully maintained residence offers a rare combination of charm, space, and functionality, perfect for families or professionals seeking refined urban living. Step into the main floor and you're welcomed by a formal living room featuring a unique dropped ceiling with elegant crown moulding, crystal chandeliers, and a walk-out to a private patio, ideal for relaxing or entertaining. The bright galley-style kitchen boasts ample custom cabinetry, corian countertops, a charming tile backsplash with hand-painted details, and modern appliances. At the far end, a cozy breakfast nook framed by a large picture window offers the perfect spot for casual meals while overlooking the serene garden patio. Upstairs, the show-stopping primary suite spans two levels, beginning with a luxurious bedroom under double skylights that bathe the space in natural light. A walk-in closet, opulent 6-piece ensuite bath, and walk-out to a peaceful sunroom create a true retreat. A private staircase leads to a loft lounge with direct access to a rooftop terrace, perfect for stargazing, yoga, or a stylish home office. The additional bedrooms are spacious, sun-filled, and feature rich hardwood flooring and custom drapery. The curved staircase with ornate wrought iron railings adds architectural charm and sophistication, while the upper and lower levels offer flexible living spaces including a +1 bedroom or office. This home's thoughtful design is matched by its premium location just steps to public transit, shops, top schools, and the vibrant Annex. With multiple walk-outs, natural light throughout, and timeless design elements, 220 Walmer Road offers a rare opportunity to own a move-in-ready, character-filled home in the heart of the city. (id:59911)
Sutton Group-Admiral Realty Inc.
502 - 1414 Bayview Avenue
Toronto, Ontario
Stunning brand new condo bordering between coveted Leaside & Davisville Village. 1414 Bayview Ave isa brand new boutique building that boasts contemporary features & finishes. This premium suite comes with a massive 436 sqft terrace giving you the convivence of condo living with an outdoor space big enough to entertain family & friends, with gorgeous tree lined views & city skyline. Steps to some of midtowns finest shops, restaurant's & bakeries. Easy access to downtown and public transit. (id:59911)
Royal LePage Real Estate Services Ltd.
125 Young Street
Hamilton, Ontario
Attention Builders, Investors & Developers - SITE PLAN APPROVED AND READY TO BUILD!!! Zoned E-3 (High Density Multiple Dwellings) together with Design Build for 39 Units, comprised of 27 Four Storey Apartments and 12 Stacked Towns. 7 Min walking distance to Hamilton GO Centre and Downtown core. Must be sold together with 122-126 Augusta Street. Call Listing Realtor for full details or see Supplementary Documents. Attach Schedule B & 801.Existing home is fully rented, generating $2,582 /month, please do not go direct. House will need to be torn down in order to accommodate approved plan. (id:59911)
RE/MAX Escarpment Realty Inc.
17 Hillholm Road
Toronto, Ontario
Stunning move-in ready home on a quiet Lower Village street, designed by Richard Wengle and back to the studs renovation including a 3-storey addition in 2016. The spectacular backyard is perfect for indoor/outdoor living, featuring an oversized family room that opens to a covered terrace with a fully equipped kitchen and seating area. The backyard boasts professionally landscaped gardens, an inground pool with a hot tub, and a full-size sports court. Inside, the home offers a center hall layout with abundant natural light. The open-concept kitchen features a large island, breakfast room, and a family room with a gas fireplace, creating a perfect flow for entertaining. The massive primary bedroom includes cathedral ceiling, gas fireplace, and views of the south-facing backyard. The luxurious marble spa-like ensuite, along with his and hers walk-in closets, complete the primary suite. The second floor includes two spacious bedrooms, each with its own ensuite. The third floor has two additional bedrooms with ensuites and walk-in closets. The lower level offers high ceilings, a 6th bedroom, a grand recreation room, a gym/theatre, two storage rooms, large laundry area, and a 3-piece bathroom. The home also features a rough-in for elevator from basement to 3rd floor level (currently used as extra closet space). The private heated driveways accommodates 6 cars with an electric charging station, plus an attached one-car garage. Conveniently located near top private schools (BSS and UCC), shops, restaurants, transit, and places of worship. Nothing to do but unpack and enjoy! (id:59911)
Forest Hill Real Estate Inc.
607 - 60 Montclair Avenue
Toronto, Ontario
Bright & Spacious Corner Suite In The Heart Of Unique Forest Hill Village! Featuring 2 Large Bedrooms, 1 Bathroom, Modern Open Kitchen With Ample Storage & Large Breakfast Bar, Granite Counters & Stainless Steel Appliances, Separate Dining Area, Open Bright & Sun-Filled Solarium, Ensuite Combo Laundry Machine, Smooth Ceilings With Halogen Lights! 1 Underground Parking & 1 Locker Included. Unique Boutique Building In Forest Hill Village With Rooftop Patio, Additional Laundry Room on the Mail Floor & On-Site Superintendent; Located In A Cul De Sac, Walking Distance To St. Clair W. Subway Stn, Loblaws, Cafes & Restaurants, Shops, Trails, Schools, & More! (id:59911)
RE/MAX Condos Plus Corporation
1121 Harmony Road
Corbyville, Ontario
Welcome to 1121 Harmony Road, a well-maintained bungalow nestled in a peaceful rural setting just 12 minutes from Belleville, within thesought-after Harmony Public School District. This charming home offers the perfect balance of family living and work- from-home opportunities.The main living area includes 2+1 bedrooms, 2.5 bathrooms, and a fully finished basement. Additionally, attached to the 2-car garage is aversatile space currently being used as a spa. This area has its own entrance, a bedroom, a den, a bathroom/laundry room, and a large open room, all serviced by a new mini-split heat pump. It could be transformed into an in-law suite, daycare, professional office, or even a workshop, man cave, or she-shed. Inside the home, the open-concept design features a spacious living room, updated kitchen with stainless steel appliances, and a bright dining area with patio doors leading to a deck and gazebo, offering a private and scenic view. The main floor also includes a large primary bedroom with a 2-piece ensuite, a second bedroom, a renovated main bathroom, and a flexible room currently serving as an office and pantry. This space could easily be converted into a laundry room again if needed. The finished basement includes a spacious rec room, a third bedroom, a newly renovated 3-piece ensuite bathroom, and plenty of storage space, including a cold room. The property offers privacy on both sides, with unobstructed views at the front and back. The 168' wide lot ensures a sense of seclusion, while the paved driveway provides parking for up to 8 vehicles. A 12x12 shed in the backyard sits on a concrete slab and is equipped with hydro and water. Recent updates include a new roof (2018), propane furnace (2018), windows (2018), well pump (2018), pressure tank (2021), alarm system (2021) and $4,000 invisible dog fence installed (2024). Don’t forget to check out floor plan and 3D virtual tour for more details! (id:59911)
Exp Realty
305 - 130 Steamship Bay Road
Gravenhurst, Ontario
Great 2 bedroom/2 bathroom "Greavette Condo" with VIEW OF THE LAKE in very desirable Steamship Bay (condo fees include everything except electricity) so just move in, relax and enjoy the Lake Muskoka view and life!! Open concept layout with walkout to bright lakeside balcony, ideal for entertaining, unwinding and enjoying the panoramic view of the Steamship Bay development with its many shops and restaurants, lakeside boardwalk and walking paths. This unit also features your own laundry room and spacious lake view Primary Bedroom (with walk in closet and 4 piece ensuite with separate shower and jet tub). Natural gas heat, A/C, high speed internet, cable TV, covered parking with storage unit, secure and controlled building access, elevator and all common element maintenance included. Some furniture and all appliances included. Boat docks available for a fee. (id:59911)
RE/MAX Professionals North
1556 Lancaster Drive Unit# 71
Oakville, Ontario
Welcome to this charming condo townhome in the highly sought-after Falgarwood neighbourhood! Freshly painted and move-in ready, this well-maintained home offers the perfect blend of comfort, space, and convenience. The main floor features a bright kitchen, a combined living and dining area, and sliding patio doors that open to a private, beautifully treated backyard – ideal for relaxing or entertaining. Upstairs, you’ll find three spacious bedrooms and a full 4-piece bathroom. The finished lower level includes a versatile rec room, a convenient two-piece bathroom, and a utility/laundry area. Perfect for families, first-time buyers, or downsizers, this home is nestled in a quiet, family-friendly community close to parks, top-rated schools, shopping, and transit. Don’t miss this rare opportunity to own in one of Oakville’s most desirable neighbourhoods! (id:59911)
Heritage Realty
50 Lawrence Crescent
Toronto, Ontario
Welcome to 50 Lawrence Crescent a refined, custom-built residence in the heart of prestigious Lawrence Park. Completed in 2011, this timeless home was designed and executed by a dream team: Architect Lorne Rose, Interior Designer CMID, Landscape Architect the late Egils Dirdrichsons, and Project Manager LeBoeuf Jones. Set on a rare pie-shaped 50' x 151' lot that widens to 80 at the rear, the home is framed by perfectly manicured, professionally landscaped grounds featuring a Bona Vista saltwater pool with marblite finish, Lynx built-in BBQ, and elegant stone terrace creating a private, resort-style oasis in the city. Offering over 6,139 Sq. Ft. of interior living space, this home is designed with a classic centre hall layout and tremendous attention to detail throughout. The main floor boasts 10' ceilings, wide-plank oak hardwood, custom millwork, and sophisticated principal rooms, including a formal living room (or study), an oversized dining room, and a sun-filled family room with gas fireplace and built-ins. The gourmet kitchen features Sub-Zero, Wolf, and Bosch appliances, granite countertops, custom cabinetry, and a large centre island with bar seating. French doors provide a seamless connection to the backyard. The upper level offers a serene primary suite with vaulted ceilings, a large dressing room, and a 9-piece marble-clad ensuite with heated floors and steam shower. Three additional bedrooms feature ensuite or semi-ensuite baths and walk-in closets. The finished lower level includes radiant heated floors, a large rec room with wet bar, home gym, fifth bedroom with ensuite, and walk-up to the backyard. Impeccably maintained, this home exudes pride of ownership. Located in the top-rated Blythwood Junior Public School and Lawrence Park Collegiate Institute districts, and walking distance to Toronto French School, Lawrence subway, and in close proximity to Toronto's top private schools. A rare opportunity on one of Lawrence Parks most desirable streets. (id:59911)
Harvey Kalles Real Estate Ltd.


