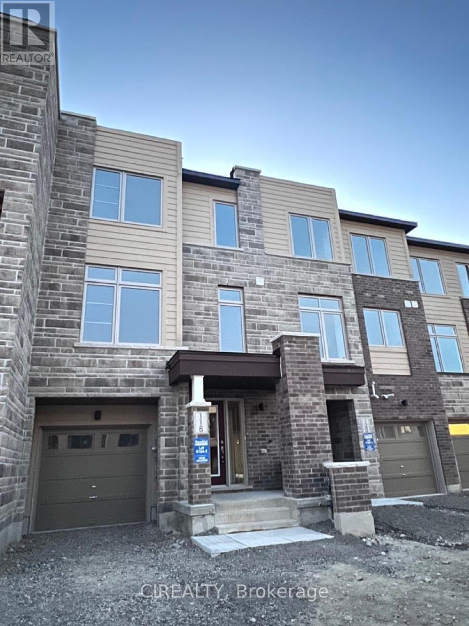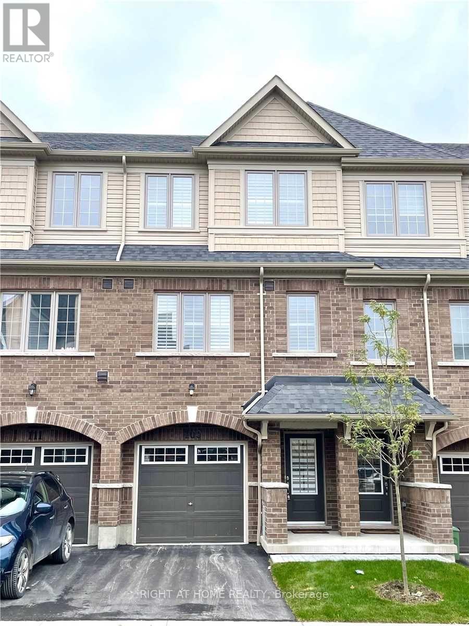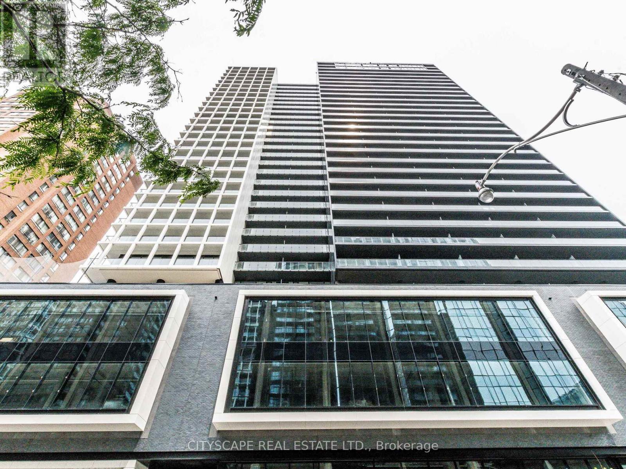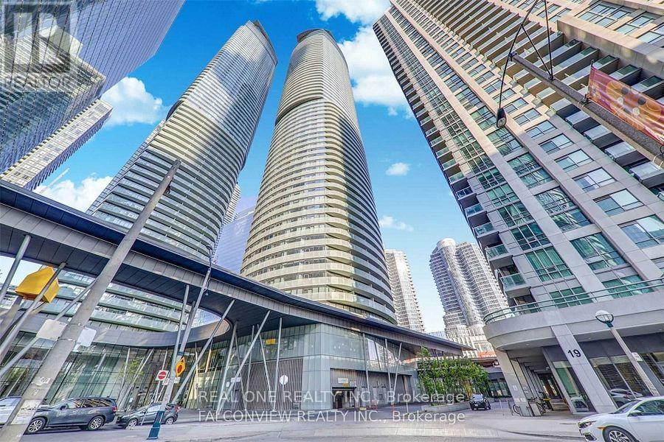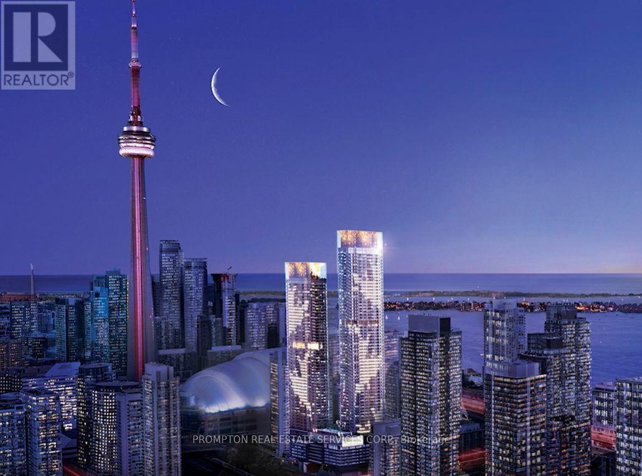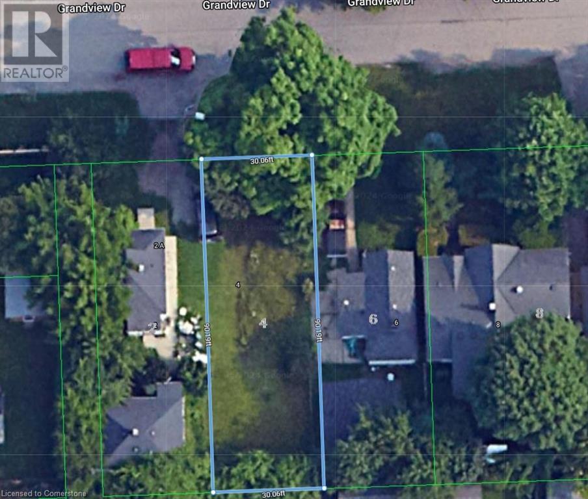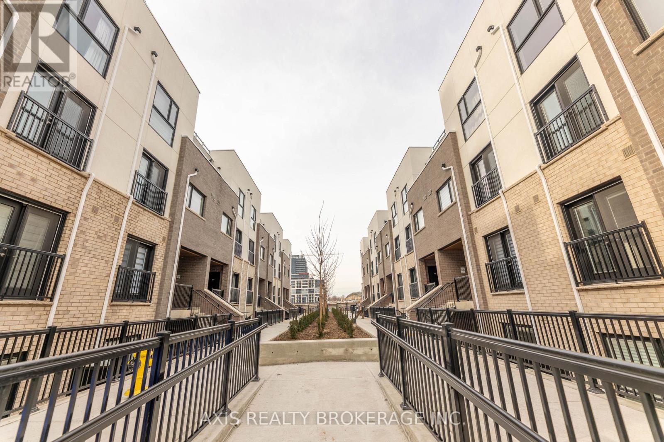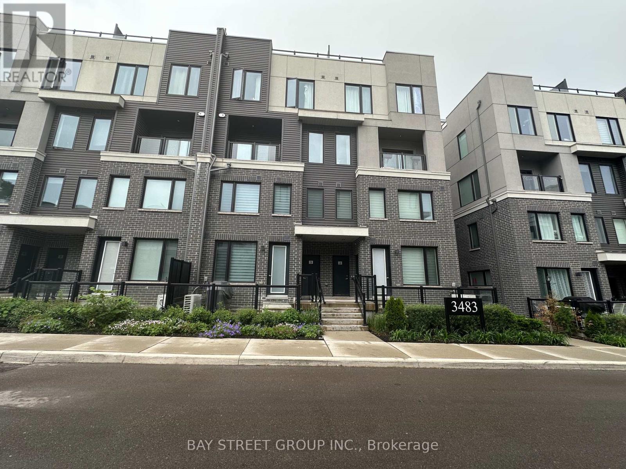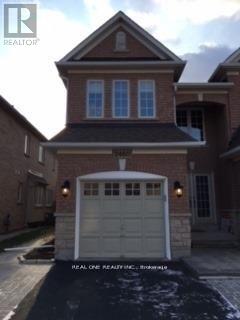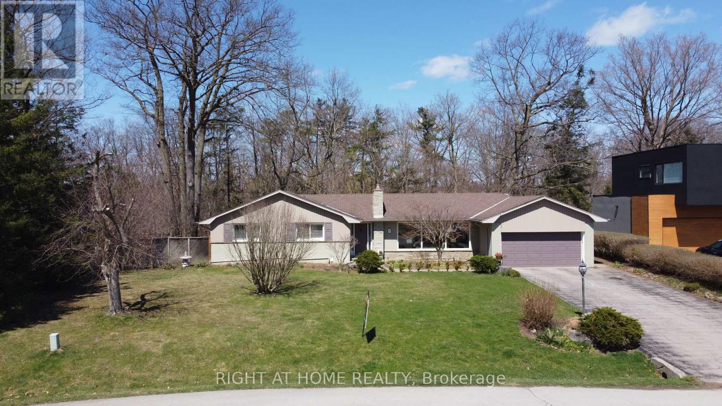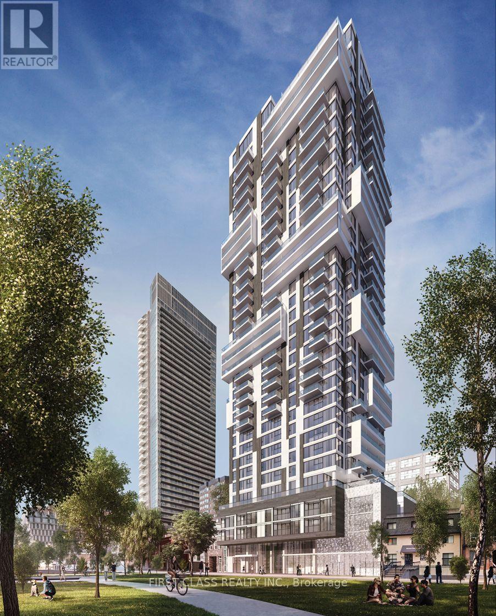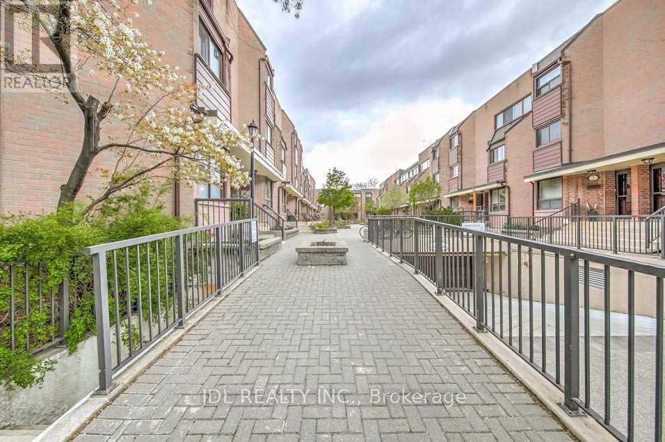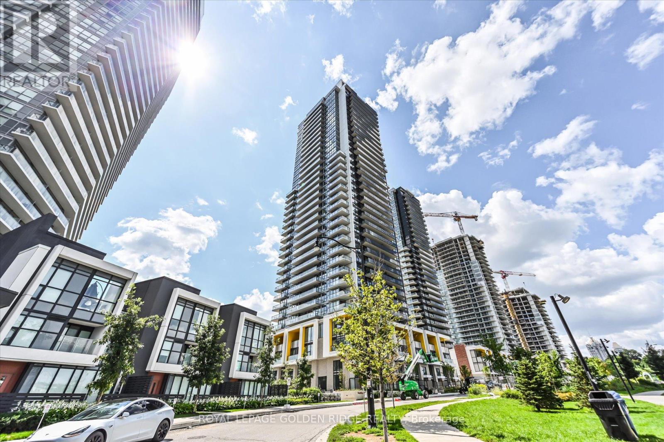143 Arianna Crescent W
Vaughan, Ontario
Rare Opportunity in Prestigious Upper Thornhill Woods! Welcome to 143 Arianna Crescent, a stunning, fully freehold modern luxury townhouse with EV charging, with no maintenance fees or POTL. This spacious and functional home boasts 10-foot smooth ceilings on the main floor and 9-foot ceilings on both upper and lower levels, filling every corner with natural light and an airy atmosphere, plus potlights thru out all 3 floors, featuring upgraded staircases with iron railings, custom curtains throughout, and an open-concept main floor that walks out to a balcony with great open view backyard. The chefs kitchen is equipped with stainless steel appliances, quartz countertops, extra-large island, elegant backsplash, and modern dining light fixtures.The primary bedroom offers his & hers walk-in closets and 5 piece ensuite bathroom. 2nd bedroom offer direct access to bathroom, perfect for guests or family. A bright lower-level family room with powder room, direct garage access, and a walk-out to the backyard complete the space. Located minutes to schools, including Nellie McClung Public School and Stephen Lewis Secondary School. Plus parks, GO Transit, community centres, restaurants, shops, banks, and more. Move-in ready luxury in one of Vaughans most sought-after communities! (id:59911)
RE/MAX Atrium Home Realty
118 Solstice Circle
Newmarket, Ontario
Bask in natural light with 'The Fulham', an Urban Collection townhouse by Sundial Homes perfectly situated in central Newmarket. Spanning three levels, this spacious 3-bed, 3-bath residence showcases an open-concept layout highlighted by 9-ft ceilings and gleaming hardwood floors. Moments from Upper Canada Mall, GO Bus/VIVA terminal, GO Train, Southlake hospital, Costco, parks, trails, and a full range of shops and services. (id:59911)
Cirealty
52 Forester Crescent
Markham, Ontario
Nestled in Cachet Woods, one of Unionville's most prestigious neighbourhoods, this exceptional residence offers luxury and tranquility with 5,000 sq ft of living space. Meticulously maintained lot w/perennial gardens approx 1/2 acre adjacent to green space. Home epitomizes beauty & comfort with a design that blends modern amenities w/classic elements. Features incl grand 2-storey foyer w/high ceilings & large windows, open kit/fam room, a den for home office, gourmet kit equipped w/custom cabinetry, Sub-Zero fridge, Dacor double wall ovens & cooktop, Miele DW & a generous eating area w/custom desk & French doors to patio. Generous Primary Bdrm w/2 walk-in closets with b/ins and 6-pce ensuite w/glass shower. 3-car garage w/newer garage doors, vinyl windows, inground sprinkler, upgraded security features. Finished bsmt offers add'l living space ideal for home theatre/gym/guest room. Backyard features custom inground pool & a spacious natural & tumbled stone patio, mature trees perfect for outdoor gatherings. Withing close proximity to shopping, banks, schools, restaurants, grocery stores, walking trails/parks & places of worship. Public transit served by Viva & nearby Go. Short drive to Markville Mall & big box stores. Easy access to Hwy 7/404/407. (id:59911)
RE/MAX Hallmark York Group Realty Ltd.
109 Danzatore Path
Oshawa, Ontario
3 Years New Fully Upgraded With Premium Flooring Throughout, Quartz Countertops In Kitchen & Bathrooms, Solid Wood Cabinets, Glass Showers, California Shutters, Garage Door Opener - Absolutely No Expenses Spared. Amazing Layout - Open Concept Layout, Bright & Spacious Throughout The Entire Home, Basement Rec Area With Walkout Basement. Conveniently Located Close To Uoit, Durham College, Parks, Schools, Shopping Centres, 401, 407, Costco, Shopping, And Restaurants. (id:59911)
Right At Home Realty
1302 - 20 Edward Street N
Toronto, Ontario
Live In The Heart Of Downtown In This Bright And Beautiful Corner Unit With Floor To Ceiling Windows And UnObstructed Views Of Downtown Toronto. Furnished For Your Convenience, This Gem Is Centrally Located To Schools (University of Toronto, And Toronto Metropolitan University) Hospitals, Transit, Financial District, Shopping And Fine Dining. (id:59911)
Cityscape Real Estate Ltd.
2506 - 14 York Street
Toronto, Ontario
Luxury 2 Bdrm Condo With Direct Access To Under Ground Pathway. Located Next To Maple Leaf Sq. Air Canada Centre, Connects To Union Station, Go Train, Financial District, Theatre, Rogers Centre, CN Tower, Fine Dining, Lakefront, Supermarket. 9 Ft Ceilings. Top Of The Line Modern Amenities Include Spa With Dry Sauna, Steam Room, Cold Water Dip Pool, Swimming Pool, Hot Tub, Relaxing Lounge, Fitness Centre, Yoga/Aerobic Studio & More! (id:59911)
Real One Realty Inc.
323 - 25 Greenview Avenue
Toronto, Ontario
Welcome to Meridian by Tridel in the heart of Yonge/Finch, where convenience meets lifestyle! Featuring a functional layout with one bedroom plus den and a full bath, this unit is designed to maximize comfort and utility. Den Big Enough To Be 2nd Bedroom with a door. Beautifully Kept Unit, Walkout To Terrace, Hood Fan/Microwave (2024). Unit boasts a low maintenance fee with Water, Heating, Air Conditioning, and Building Insurance Included. Premium amenities include 24-hour Concierge, a swimming pool, gym, billiard room, party room, library, and an outdoor terrace. This condo also includes 1 parking space and 1 locker, making it perfect for professionals, couples, or investors seeking prime urban living experience. Located just steps from the Finch Subway Station, this home offers seamless transit access and is surrounded by an abundance of restaurants, cafes, and shopping options. Dont miss your chance to own this gem in one of the most desirable locations in the city! Unit was just professional cleaned and ready to be moved in and enjoy! (id:59911)
Master's Trust Realty Inc.
416 Kenneth Avenue
Toronto, Ontario
" Location Location Location" rarely offered potential high density development site in the heart of willowdale. Great opportunity for developers/ Investors. may qualify for CHMC low interest "apartment Construction loan program". **EXTRAS** all existing appliances ( as is ) (id:59911)
Homelife Frontier Realty Inc.
414 Kenneth Avenue
Toronto, Ontario
Location Location Location" rarely offered potential high density development site in the heart of willowdale. Great opportunity for developers/ Investors. may qualify for CHMC low interest "apartment Construction loan program". **EXTRAS** property is sold on an a "AS IS / WHERE IS" basis (id:59911)
Homelife Frontier Realty Inc.
630 - 3 Concord Cityplace Way
Toronto, Ontario
Brand New Luxury Condo at Concord Canada House! Welcome to this North West-facing 3 Bed, 2 Bath unit in one of Toronto's newest landmark buildings. Enjoy 888 sq.ft. of well-designed interior space plus a 100 sq.ft. heated balcony for year-round use. Features include Miele appliances, modern finishes, and floor-to-ceiling windows. Unmatched building amenities: 82nd floor Sky Lounge, Sky Gym, Indoor Pool, Ice Skating Rink, Touchless Car Wash & more. *** Amenities will be available on later date. Prime downtown location Steps to CN Tower, Rogers Centre, Scotiabank Arena, Union Station, Financial District, Waterfront, Restaurants, Shopping & Entertainment. Move in Right Away. Experience Luxury living in the heart of the city! (id:59911)
Prompton Real Estate Services Corp.
4 Grandview Drive
St. Catharines, Ontario
Welcome to 4 Grandview Drive! A great location for your custom home. This 30' x 90' lot with R2 Zoning is just a short drive to the new site of the Hovercraft Link Terminal to Toronto and walking distance to Sunset Beach, Lake Ontario and the Waterfront Trail. The lot is located in a family friendly neighbourhood and is a short drive to all the amenities of Niagara-on-the-Lake and a 20 minute drive to Niagara Falls. (id:59911)
RE/MAX Escarpment Realty Inc.
165 Victoria Road N
Guelph, Ontario
Welcome to 165 Victoria Road North, a fully renovated bungalow with a legal basement apartment located in a well-established area of Guelph. This property seamlessly combines thoughtful design with practical updates, making it ideal for those looking to downsize, accommodate multi-generational living, or generate rental income with ease. The main floor features a brand-new kitchen with quartz countertops, modern cabinetry, and brand new stainless steel appliances. The open-concept living and dining area is bathed in natural light, while the spacious primary bedroom, a second bedroom or office, convenient laundry area, and an updated full bathroom provide all the comforts of daily living. Step outside to a wide deck that overlooks a private backyard with an in-ground pool and mature trees—perfect for enjoying the outdoors. The fully legal basement suite includes two bedrooms, a den, its own kitchen, brand new stainless steel appliances, dedicated laundry, and a separate entrance. This suite offers complete independence from the main floor and is an excellent option for multi-generational living or as a reliable source of rental income. The home has been renovated from the studs, with all-new insulation, roofing, Energy star windows, doors, flooring, and a high-efficiency tankless water heater—all completed in 2024—ensuring long-term comfort. Ideally located just steps from the Victoria Road Recreation Centre and a short drive to Guelph General Hospital, the University of Guelph and Guelph Central Go Station. Nearby parks and walking trails make it easy to stay active and connect with nature, while downtown Guelph—with its vibrant arts scene and charming boutiques—is just a short drive away. This is a home that combines both convenience and comfort in one of Guelph's most accessible neighborhoods. If you're looking for a turn-key property with flexible living options and lasting value, don’t miss this incredible opportunity. Schedule your viewing today! (id:59911)
Right At Home Realty
3312 Erasmum Street
Oakville, Ontario
Modern 3 Story townhouse Located Near 6th Line/Dundas On A Quiet Street, This property Boasts 3 Bedroom & Double Car Garage, 2-Tier Balconies, Upgraded Kitchen Appliances, Granite Counters, Central Island, Upgraded Hardwood Flooring, 9' Ceiling, Central Vacuum And Much More. In Addition, There Is A Large Room On The Ground Level Ideal To Be Used As A Family Room Or Home Office or 4th bedroom. Utilities And Water Tank Rental Are Extra. Available from July 1. Requires credit report, proof of income. (id:59911)
Right At Home Realty
324 - 349 Wheat Boom Drive
Oakville, Ontario
Welcome to this stunning 2-bedroom, 3-bath condo townhome featuring an impressive 300+ square foot terrace, perfect for entertaining, lounging, and enjoying BBQ dinners. Located in the vibrant Oakvillage community in north-central Oakville, this home combines modern design with smart home integration. Control everything from the intercom and doorbell camera to the thermostat, HVAC, and lighting using the in-home control pad or smartphone app. Ideal for entertaining, the open-concept main floor boasts a kitchen, living, and dining area with 9-foot ceilings and luxury vinyl plank flooring. The sleek kitchen is equipped with quartz countertops, stainless steel appliances, a cyclone ventilation hood, and a breakfast bar island for quick meals. Step out onto the balcony to savor your morning coffee or catch the evening breeze. The spacious primary bedroom features a walk-in closet and an upgraded 3-piece ensuite. Additional upgrades include quartz countertops in both full baths, hardwood stairs, and vinyl plank flooring in the hallways and bedrooms. An upper loft area offers the perfect space for an office, leading to the private rooftop terrace. This modern property promotes a healthy and welcoming environment, complete with courtyard planters, a social seating area, walkways, and ample underground visitor parking. (id:59911)
Axis Realty Brokerage Inc.
3 - 3483 Widdicombe Way
Mississauga, Ontario
Stunning 3 Bedrooms & 3 Baths Stacked Townhouse(Upper Level, End Unit) *One Parking Included* Located in One Of Most Sought Area Of Erin Mills. Spacious Layout, Modern & Open Concept Design Kitchen With S/S Appliances. South-Facing Rooms With Plenty Of Nature Lights Coming Through. A separated room w/ a large window beside the living room can be a 3rd bedroom or a home office. The spacious master bedroom features a 3pcs ensuite, a walk-in-closet and a large closet. With Huge Private Rooftop Terrace. Mins To South Common Mall, UTM, Parks, Hwy 403, Qew, Other Amenities. All the furniture could remain as is in the property for Tenants' use OR removed if not needed. (id:59911)
Bay Street Group Inc.
2460 Felhaber Crescent
Oakville, Ontario
Locations!!! Joshua Creek Executive Semi-Detached Home On A Quiet Crescent! Easy To High Way And Walk To Parks, Iroquois Ridge Rec Centre And Highly Ranked Iroquois Ridge High School And Holy Trinity Schools. Recently Finished Basement. Hardwood Floors, Crown Moulding, Vaulted Foyer, 2nd Floor Laundry. Wired For Internet In All Bedrooms, Dr & Rec Room. Kitchen With S/S Appliances, Quartz Countertop, Marble Backsplash, Granite Sink, Pot Lights And More!!! (id:59911)
Real One Realty Inc.
43 Beachsurf Road
Brampton, Ontario
Step into this stunning 3+1 bedroom townhome located in one of Sandringham's most sought-after neighborhoods. Designed with both elegance and functionality in mind, this spacious home offers a seamless layout with no wasted space, making it perfect for families, professionals, or anyone seeking comfort and convenience. The bright and inviting living room features a cozy fireplace ideal for relaxing evenings and entertaining guests. Enjoy the practicality of direct garage access from the main level, adding ease to your everyday life. Upstairs, you'll find two full bathrooms, including a private ensuite in the generous primary bedroom, which also boasts double closets for ample storage. Each bedroom is well-proportioned and filled with natural light, providing the perfect retreat for every member of the household. The eat-in kitchen opens onto a fully fenced backyard, complete with a wooden deck a perfect outdoor space for summer barbecues, morning coffee, or letting the kids play freely. Plus, enjoy rear access to the garage for added flexibility. Backing onto a serene park, enjoy added privacy with no neighbours behind. (id:59911)
Century 21 People's Choice Realty Inc.
89 Rancliffe Road
Oakville, Ontario
Rare Opportunity To Have A Pie-Shape Ravine Lot Located on One of the Most Prestigious Streets in Oakville. Quiet and Child Friendly Cul-De-sac Steet. Totally Updated Bungalow On An Amazing True Ravine. Huge Deck. Three Fireplaces, Gas BBQ Hookup, 2 Sheds, Swimming Pool(As-Is). Pantry, Granite Counter Top, Skylight Walkout To Deck. Ravine View From Family Room, Dining Room, Kitchen and Primary Bedroom! Enjoy your Cottage life in The City! Hardwood On Main Floor(Carpet In Fam Rm). 4th Bedroom/Office With 3 Pc. Bathroom in the Fully Finished Lower Level Separate Walkout To Backyard From the Bedroom and Rec. Room. (id:59911)
Right At Home Realty
Th166 - 151 Honey Crisp Crescent
Vaughan, Ontario
Mobilio M2 Townhome with a 3 Bedroom , 2.5 Bathroom with Open Private Roof Terrace featuring 1,314 sq ft of living space, outdoor access, and parking! Open Concept Spacious Living and Dining. Modern Kitchen with Quality Finishes, Granite Counter Top & Backsplash. 9Ft Ceilings. Master Bedroom with 3-Pc Ensuite. Spacious Two Additional Bedrooms With Large Windows and Closets. This unit features a spacious 3-level patio, perfect for BBQs and entertaining. Conveniently located just south of the Vaughan Metropolitan Centre Subway Station and steps to York University, Ikea, Walmart, restaurants, Vaughan Cortellucci Hospital, Canada's Wonderland, Vaughan Mills Mall, and more! (id:59911)
Bay Street Group Inc.
2401 - 832 Bay Street
Toronto, Ontario
Elegant Condo in Downtown Toronto. Stunning Suite at Burano with Clear City Skyline Views. Prime Location for Urban Living. Bright and Airy Space! Smart One-Bedroom Design + Walkout Balcony for Fresh Air and Comfort. Steps to Shops, Schools, Cafés, Markets, Hospitals, and Transit (Bay Bus, Queens Park Subway, College Streetcars). (id:59911)
First Class Realty Inc.
806b - 65 Mutual Street
Toronto, Ontario
***Shared Accommodation *** 2nd Bedroom W/Private Bathroom In A 2 Bed 2 Wash Condo In Good Location! Share Kitchen And Living Room With A Male Student. All Utilities Included. Located in the heart of the Downtown Core. Close to Subway, Eaton Centre, TMU, and TTC. This 2 beds and 2 baths unit has excellent functional layout with abundant sunlight from its west exposure. Seeking tenants with AAA credentials. Utilities (hydro + water) are additional. Enjoy top-notch amenities, including a concierge, exercise room, guest suites, media room, meeting room, and visitor parking in this fantastic property. (id:59911)
First Class Realty Inc.
Room 2-Th19 - 130 Clinton Street
Toronto, Ontario
Rarely offered end-unit townhouse in the highly sought-after family-friendly community of Little Italy! This newly renovated 4B3B townhouse boasts great natural light from many large windows. Features include an upgraded eat-in kitchen with granite counters, glass-tiled backsplash, and stainless steel appliances, plus brand-new wide plank flooring throughout. Spacious bedrooms with a 4-meter ceiling height, double windows, and large wardrobes. Updated washrooms and a cozy family room with walk-out access to a private south-facing yard. Great storage with a finished basement and direct access to the garage.Optional fully furnished, includes internet, and shared bathroom(with one other tenant only). Photos were taken prior to the previous tenant moving in. Dont miss out on this fantastic opportunity in a prime location! (id:59911)
Jdl Realty Inc.
Room 3-Th19 - 130 Clinton Street
Toronto, Ontario
Rarely offered end-unit townhouse in the highly sought-after family-friendly community of Little Italy! This newly renovated 4B3B townhouse boasts great natural light from many large windows. Features include an upgraded eat-in kitchen with granite counters, glass-tiled backsplash, and stainless steel appliances, plus brand-new wide plank flooring throughout. Spacious bedrooms with double windows, large wardrobes. Updated washrooms and a cozy family room with walk-out access to a private south-facing yard. Great storage with a finished basement and direct access to the garage.Optional fully furnished, includes internet, and shared bathroom(with one other tenant only). Photos were taken prior to the previous tenant moving in. Dont miss out on this fantastic opportunity in a prime location! (id:59911)
Jdl Realty Inc.
3306 - 95 Mcmahon Drive
Toronto, Ontario
Seasons Condo By Concord. Two Bedrooms Plus Den (Can Be Used As A 3rd Bedroom) With A Total Area Of 988Sf (850Sf+138Sf Balcony). Extra Large Balcony, Built-In Miele Kitchen Appliances, Roller Blinds, Designer Cabinetry, Closet Organizers With Floor To 9Ft Ceiling Windows. Walk To Bessarion Subway Station, Minutes To Hwy 401/404/Dvp. Enjoy The 80,000 Sf Mega Club World Class Amenities - Basketball, Tennis, Bowling, Putting Green, Indoor Pool. (id:59911)
Royal LePage Golden Ridge Realty

