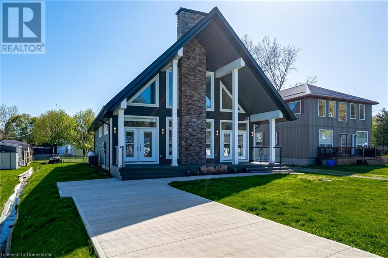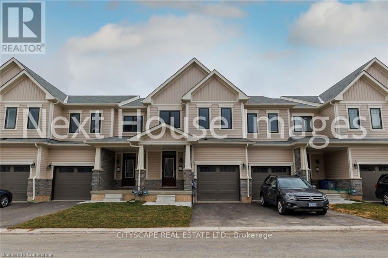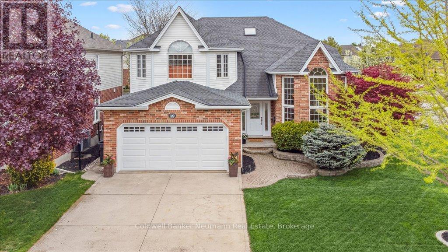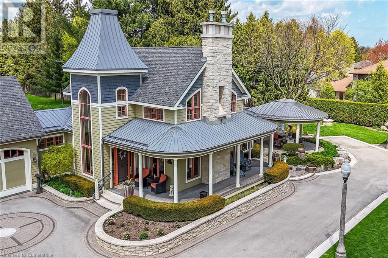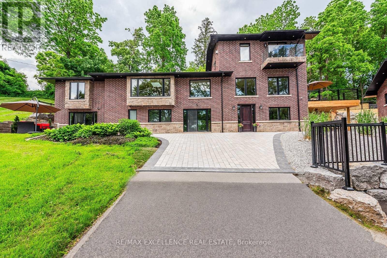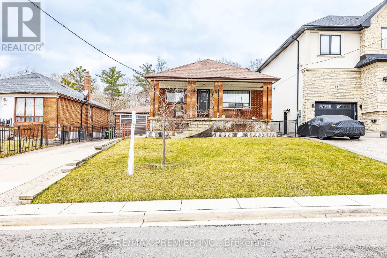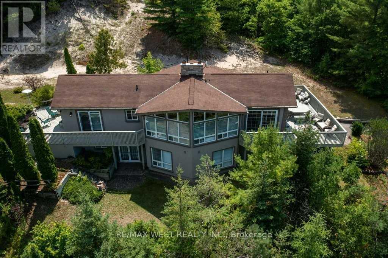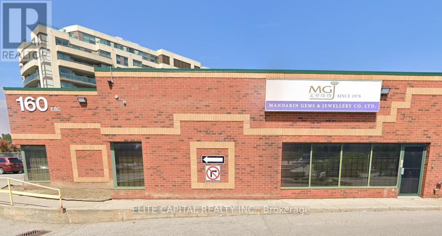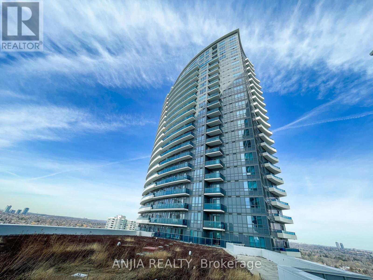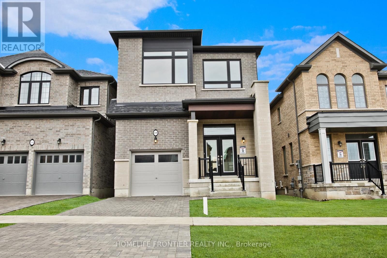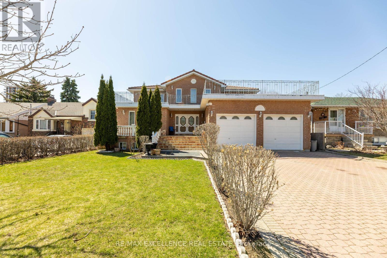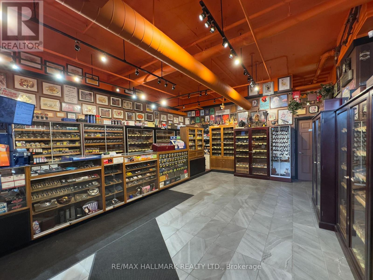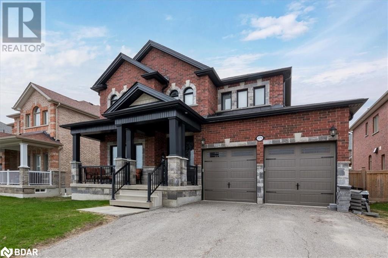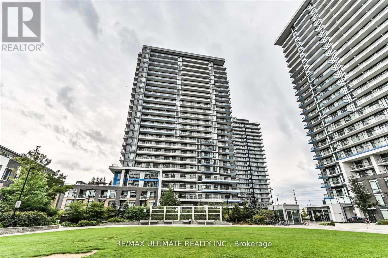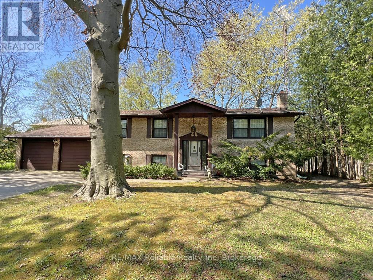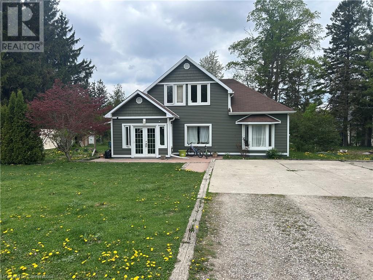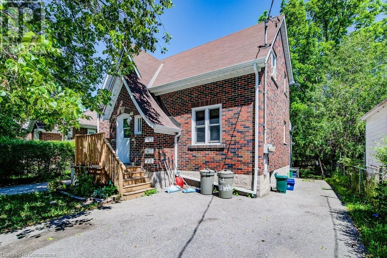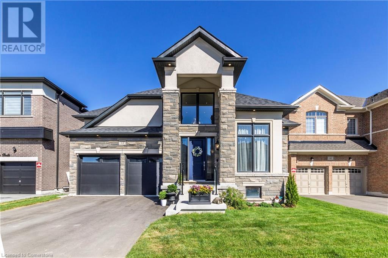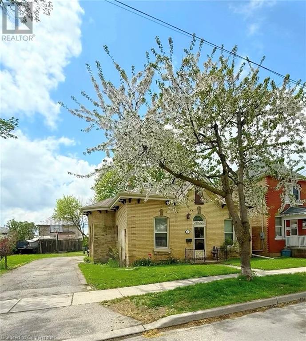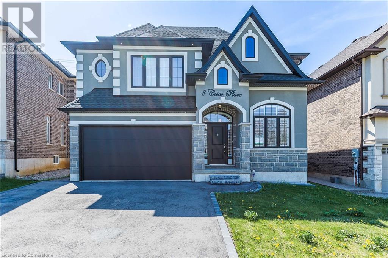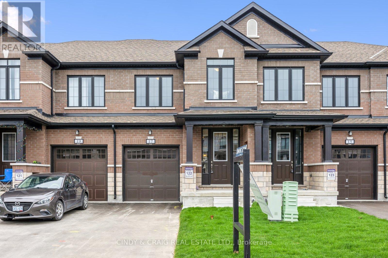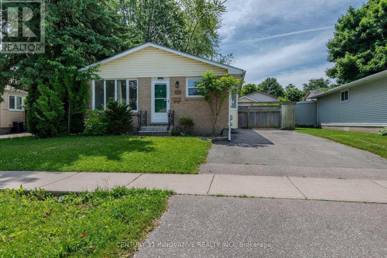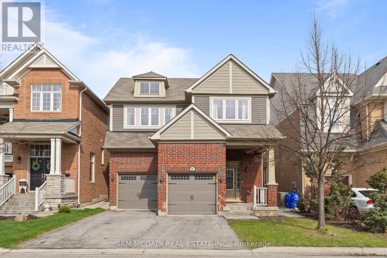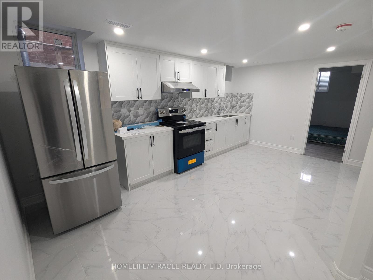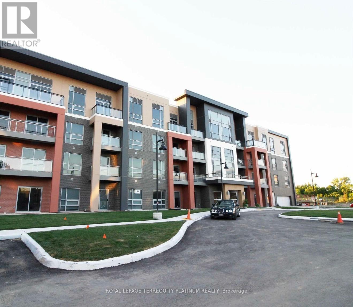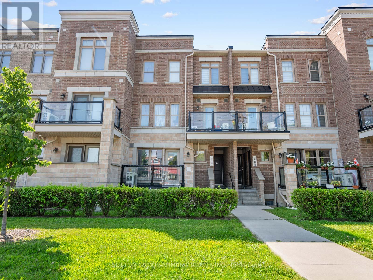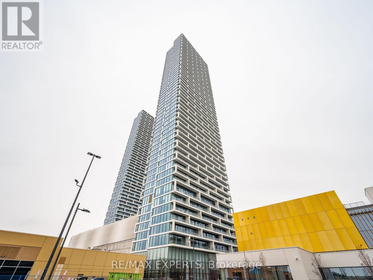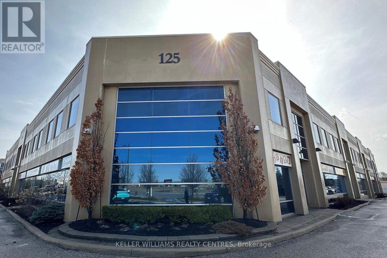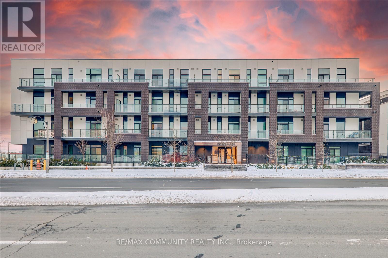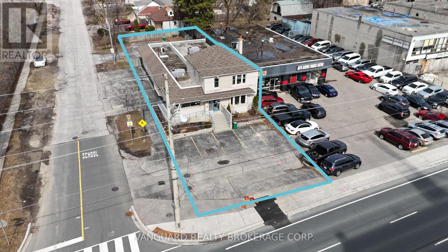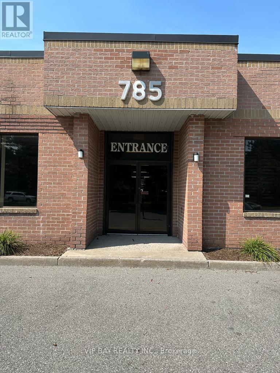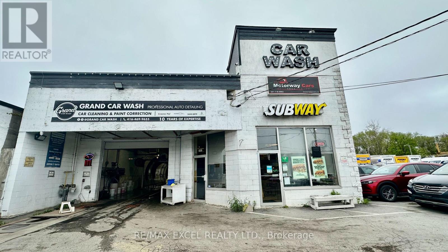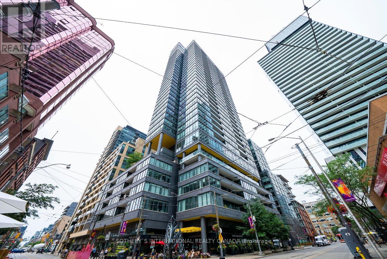18 Walter Street
Turkey Point, Ontario
Welcome to 18 Walter Street, a spectacular family retreat in picturesque Turkey Point! This home was built brand-new in 2016 with 3 bedrooms and 1 bathroom on a generous 50x148 foot lot, and is located just a one minute walk to Turkey Point Beach on beautiful Lake Erie. As you arrive, you’ll appreciate the concrete driveway with ample parking for the whole family and spacious front porch. The sun flooded main floor boasts vaulted ceilings, pot lights, a stone-accented electric fireplace, and an open concept living-dining-kitchen floorplan that’s perfect for entertaining. Completing the main floor are two bedrooms, a four piece bathroom, main floor laundry, and easy access to the backyard. Travel upstairs to the loft-style second level to find a family room perfect for extra space when the whole family’s in town, ample closet space with potential for a second bathroom, and an additional bedroom as well. Travel outside to the back deck from either the kitchen or primary bedroom, and you’ll appreciate the beautiful backyard with tons of space for play or entertaining, and a shed with ample space for storage. Complete with all of the modern conveniences and easy access to the lake and natural surroundings, this property has something for everyone! (id:59911)
RE/MAX Escarpment Realty Inc.
28 Thoroughbred Drive
Oro-Medonte, Ontario
Impressive family home on 1 acre located in BRAESTONE ESTATES, one of Oro-Medonte’s most coveted communities. Just one hour north of Toronto. Large lots and modern farmhouse inspired designs are characterized by architectural details and beautiful finishes. Over 3,300 sq ft of living space plus a finished walk-out basement, this home features 4+1 bedrooms and 5 baths. A unique coach house with 3 pc bath above the 3 car garage offers a great space to work from home complemented by Bell Fibe highspeed. The coach house also makes a great recreational space or private guest quarters. The heart of the home unfolds as the open concept kitchen, dining area, and great room stretch across the rear of the home. The spacious kitchen boasts timeless white cabinetry, quartz counters and stainless appliances. The dramatic vaulted ceiling in the Great Room is highlighted by a rustic finished gas fireplace. A walk-out to a large covered deck extends the living space. The main floor primary suite features a walk-in closet and 5 pc ensuite. The second bedroom on the main level is spacious and has a walk-in closet. Upstairs you’ll find 2 generously sized family bedrooms that share a 5 pc bath with glass shower, double sinks and free standing bathtub. The basement features a huge rec room bathed in natural light, an exercise room, a bedroom and 3 pc bath. Braestone offers a true sense of community united by on site amenities incl; Kms of trails, Fruits/Veggies/Pond Skating/Baseball/Sugarshack & Enjoy the Cycle of Artisan Farming. Golf nearby at the Braestone Club & Dine at the acclaimed Ktchn restaurant. All minutes away, ski at Mount St Louis & Horseshoe, Vetta Spa, challenging biking venues, hike in Copeland & Simcoe Forests & so much more. (id:59911)
RE/MAX Hallmark Chay Realty Brokerage
12 - 8317 Mulberry Drive
Niagara Falls, Ontario
Welcome to this Beautiful, Sun-Bright & Spacious 3 Bdrm, 2.5 Bath Townhome, Features Modern Kitchen W/Breakfast Area O/L Backyard, New S/S Appliances, Quality Hardwood Floors In Living/Dining Rm, Open Concept Great Room W/Oak Staircase, Primary Bdrm W/4Pc Ensuite & W/I Closet, Upper Floor Laundry, Large Backyard With W/O Deck & O/L Ravine, Minutes To World Famous Niagara Falls & Marineland. Close To All Shopping Amenities, Costco, Walmart, Parks, Public Transit, Schools, QEW Hwy & USA Border. Don't Miss This Property - Book your showing Immediately! (id:59911)
Cityscape Real Estate Ltd.
310 - 563 Mornington Avenue
London East, Ontario
Fabulous 2 bed corner unit located at the sunrise condos, this unit offers a spacious layout with huge living area overlooking the kitchen, 2 great size bedrooms, one full bath, open balcony which allows gas BBQ's, Massive renos done to building in the past years such as new windows, patio doors, balcony railings, hallway flooring, lighting, painting, and much more, Condo fees include heat, hydro, water and one parking spot, second parking avail through management, tons of visitor parking, Fridge, stove, All ELF's (id:59911)
RE/MAX President Realty
19 Miller Street
Guelph, Ontario
What's better than a house with a pool??? How about a completely updated 4 bedroom house with an updated pool too! Sitting proudly on this mature 60' lot is a beautiful family home boasting over 2500sqft of upgraded living space. The concrete drive and newly sodded lot with irrigation is just the beginning. This extremely bright house was just professionally painted from top to bottom and it shows 10+++. You will love the hardwood and tile floors while you peruse the open concept family/kitchen with granite counters, breakfast bar and stylish backsplash. Upstairs features 4 large bedrooms with 2 high end bathroom reno's fit for a magazine. No expense was spared with heated floor and curbless glass shower in the 5pc ensuite. Meanwhile, the summer fun starts in the spectacular swimming pool! The heater and liner are both new since 2022. No worries there. You're going to want to see this offering before its too late. Call your Realtor TODAY! (id:59911)
Coldwell Banker Neumann Real Estate
6112 Windfleet Crescent N
Mississauga, Ontario
Bright And Sun Filled Home In Heartland Area. New Flooring In The Whole House With New Carpet On Stairs. New Marble Top In Kitchen. Large L Shaped Finished Basement With Washroom, Ideal For Home Office. Near Shopping, Transit And Highways. Attached Garage With Parking Of 2 Cars On Driveway. Immediate Possession Possible. Spacious Master With Walk In Closet And 4 Piece En-Suite Washroom. Entry From Garage To Home And Basement. (id:59911)
Right At Home Realty
285 Hamilton Drive
Hamilton, Ontario
Architectural masterpiece. Many have admired this unique 2 storey residence situated on a private half acre lot. Quality and details abound in this custom build. Soaring 17' Barrel vaulted ceiling in sun-filled living room is the highlight of the home. Interesting details throughout. Exterior gets interest for its used of muted natural colour scheme. Lower level features In-Law suite and generous storage space. Private parking for 20 cars. Heated garage features tiled flooring. Additional 22'x20' heated garage or workshop with water supply. Third garage is single. A must-see for clients seeking quality and comfort! LUXURY CERTIFIED. (id:59911)
RE/MAX Escarpment Realty Inc.
8949 Mississauga Road
Brampton, Ontario
This custom-built raised bungalow, boasting over 5,000 sq ft. of luxurious living space, on 1.15 acre lot , which is nestled in a prestigious location near the Lionhead Golf Course & the serene Credit River. Rhm1 Zoning Allows For the possibility of a Home Business! Buyer Due Diligence. The property features an expansive new deck that overlooks a sparkling pool & hot tub, perfect for entertaining or relaxing. The home includes a spacious 4-car garage including a12 ft high door, designed to fit your RV, boat or a hobby shop . Dimensions for hobby shop 32' x 52 ' (1664 sqft) and second level storage 32'x40'(1280 sqft) This exquisite residence offers privacy & tranquility while being conveniently close to upscale amenities and neighboring custom homes. The property also includes two separate units, each equipped with a kitchen, washroom and separate laundry making them ideal for extended family living or guest accommodations. The main floor office provides the perfect setting for a productive workspace, combining functionality with elegance in this custom-built raised bungalow. Master bath with an air tub, heated towel hanger, steam shower with body sprayers, fitted with designer fixtures. 2 New furnaces, 2 Air condition units. The shop includes water, gas, an electrical panel, & sewer access. Owned hot water tank. Outside sewer access by the driveway for a garden house. Complete new sewer drains, passive sewer septic system, new water lines, and an all-new electrical system with one 200 amp panel & three 100 amp panels. Natural gas furnaces, clothes dryers, two fireplaces, and cooktop. In-floor electric heating in the entrance, sitting room, kitchen, and master bath. Travertine & marble stone flooring, complemented by maple hardwood throughout. Multifunctional Outdoor Court that can be used for playing tennis or basketball. Come and get a feel of this home! (id:59911)
RE/MAX Excellence Real Estate
70 Forthbridge Crescent
Toronto, Ontario
Charming 3-Bedroom Detached Bungalow on a Stunning Ravine Lot. Discover the perfect blend of comfort and nature with this beautifully maintained 3-bedroom detached bungalow, nestled on a picturesque ravine lot. Offering breathtaking views and unparalleled privacy, this home is an ideal retreat for those seeking tranquility while remaining close to urban conveniences. Lovingly Maintained By Original Owner, A Masonry Master, Driveway, Garage, Patio, And Cold Rooms All Added By Owner. Finished Basement Includes Large Bright Kitchen, Dining Area, Laundry, 2 Bedrooms And 2 Cold Rooms Built Under The Front Patio With Separate Basement Entrance. Backyard Oasis Has A Large Concrete Covered Patio With An Additional Storage Room Underneath With Exterior Access Door. Enjoy the peaceful ambiance of the ravine lot, with lush greenery and a private backyard oasis ideal for entertaining or simply unwinding in nature. Located in a desirable neighborhood, this home is close to top-rated schools, parks, shopping, and transit options. (id:59911)
RE/MAX Premier Inc.
29 Milton Street
Tiny, Ontario
Peaceful And Serene. Enjoy The Beautiful View Over Georgian Bay To Collingwood And Blue Mountain, Spectacular To 100; x 450' Live In One while Building Next Door Or Keep As Is For Extra Nature And Space To Enjoy. 3 Minute Walk To Golden Sans And Crystal Clear Water Of Blue Water Beach. (id:59911)
RE/MAX West Realty Inc.
32 - 160 East Beaver Creek Road
Richmond Hill, Ontario
Prime Beaver Creek Location. Excellent Above Ground Exposure With Direct Signage Offers High Visibility And Traffic. Approx.1590 Sq Ft Unit Comes With A Total Of 6 Rooms (1 Large Retail Area, 2 Offices, Two Washrooms) + A Small Kitchen. Ample Parking Space. It Can Be Used For Various Business Purposes. Currently Used as a Jewelry Retail Business with Custom Millwork Display Cases and High Security Measures. Easy Access To Hwy 7, 404, 407, Surrounded By Restaurant, Hotel, Banks. Great Opportunity To Own This Commercial Multi-Use Unit. ***Management Fee Is $501.56/Month As Of March 2025 Including HST. (id:59911)
Elite Capital Realty Inc.
1032 - 7161 Yonge Street
Markham, Ontario
This Spacious 2 + 1 Bedroom, 2 Bathroom Condo At 7161 Yonge Street, Unit 1032 In Markham Offers A Comfortable Living Space, Featuring An Open Concept Layout With An East-South Exposure That Provides Plenty Of Natural Light And Scenic Views. The Unit Is Complemented By 1 Underground Parking Space And A Wide Range Of Building Amenities, Including Concierge Service, A Fully Equipped Exercise Room, A Party/Meeting Room, And Ample Visitor Parking. The Affordable Maintenance Fees Cover Common Elements, Heat, Water, Parking, And Building Insurance, Ensuring A Hassle-Free Living Experience. Ideally Situated Near The Vibrant Yonge And Steeles Intersection, Residents Enjoy Easy Access To Shopping, Public Transit, And Major Highways. With Flexible Possession Options, This Exceptional Condo Represents An Excellent Opportunity For Buyers Looking For A Prime Location In The Heart Of Markham. (id:59911)
Anjia Realty
2139 Hallandale Street
Oshawa, Ontario
Brand New Luxurious & Modern 4Bdrm Detached Custom Home on a private 30.02x104.92 Ft Lot & Separate Entrance Basement in the prestigious Kedron area of Oshawa! Soaring 12FT Ceiling Heights & Gas Fireplace for added luxury, Fantastic Open Concept Functional Layout feels larger than life. Approx 2,200sqfeet above grade + a finished Basement Area & private entrance (Income Potential). Modern Chef's Eat-In Kitchen, Spa Style Master Ensuite Bath w/ His & Hers Vanities & Soaker Tub for some R&R. Family Friendly New Neighbourhood surrounded by Ravines & Shopping Amenities within minutes. This is your perfect home. (id:59911)
Homelife Frontier Realty Inc.
48 Torrance Road
Toronto, Ontario
Beautiful Home, A Must See ,Fully Finished Basement With Ceramic Flooring, Separate Entrance ,Balconies In Front and Back ,Hardwood & Ceramics Thru-Out, Pot Lights, Crown Moldings, Skylight ,Grand Entrance Hall With Double Door entrance, oak staircase, recreation room with 1 bedroom in the basement. double car garage with 6 car parking in the driveway. Excellent opportunity to own this home . Ideal for investors, builders or to make custom design home . (id:59911)
RE/MAX Excellence Real Estate
1663 - 209 Fort York Boulevard
Toronto, Ontario
Welcome to Unit 1663 at 209 Fort York Blvd a bright and modern 2-bedroom, 1-bathroom corner suite in the desirable Neptune Condos at Water park City. Offering exceptional natural light, 10-foot ceilings, and an open-concept design, this suite combines style and functionality in one of Toronto's most vibrant waterfront communities.The kitchen boasts stainless steel appliances, granite countertops, and a seamless flow into the spacious living and dining areas perfect for entertaining or quiet nights in.Floor-to-ceiling windows frame dynamic city views and lead to a private balcony ideal for your morning coffee or evening unwind. Enjoy two well-appointed bedrooms, a sleek bathroom, and thoughtful details throughout that make this home both comfortable and contemporary. Residents of Neptune Condos enjoy top-tier amenities, including an indoor pool with jacuzzi, fully equipped gym, yoga studio, sauna, roof top terrace, party lounge, and 24-hour concierge. Just steps from the TTC, Lake Ontario, parks, shops, anddining this location offers the best of downtown living. Stylish, move-in ready, and surrounded by convenience Unit 1663 is your opportunity to live in one of Toronto's premier condo communities. (id:59911)
Century 21 Percy Fulton Ltd.
85 Mccaul Street N
Toronto, Ontario
Located steps from Dundas & University, directly across from OCAD University's main entrance and near the Art Gallery of Toronto. This high-traffic area has been home to this iconic shop since the 1980s, with a loyal customer base and steady pedestrian flow year-round, thanks to numerous events right at your doorstep.Known for its exceptional selection of specialty cigars, rare tobaccos, and outstanding customer service. Stock includes many hard-to-find cigars, attracting enthusiasts from across the city.Current operating hours are 12-6 PM, offering easy potential to expand hours and grow sales. Additional income stream from lottery sales.Option to purchase the property with the business is also available (see separate listing). The Rent is $2500 per month Including Net Rent & TMI. (id:59911)
RE/MAX Hallmark Realty Ltd.
1171 Quarry Drive Drive
Innisfil, Ontario
Impressive SanDiego Quality Built Home! Immaculate 3 Bed + Loft, 3 Bath, 2435 Sqft Original Owner Home In One Of Innisfil’s Most Desirable Neighbourhoods. Stunning Brick & Stone Exterior. Covered Front Porch. Formal Living & Dining Rm. Family Rm w/Gas Fireplace. Beautiful Eat-In Kitchen w/Granite Counters, Breakfast Bar & High-End Stainless Steel Appliances (Gas Stove). Main Floor Laundry Rm w/Custom Cabinetry, Sink & Garage Access. Primary Suite w/Dazzling Ensuite Bath, Walk-In Closet & Sitting Area. 2 Large Spare Bedrooms + An Amazing Upper-Level Media Loft/Den. Unspoiled Lower Level w/High Ceilings & Lookout Windows. KEY UPGRADES & UPDATES: Elegant Double Door Entry. Wood Staircase w/Iron Spindles. Granite Counters In Kitchen, Bathrooms & Laundry Rm. Oversized Tiles. Hardwood On Main Floor, Upper Hall & Media Rm. 9’ M/F Ceilings. Upgraded Hardware, Trim & Lighting. Freshly Painted. Oversized Garage Doors. Fenced Yard w/Huge Stone Patio. Close To All Amenities & Lake Simcoe. Watch Your Kids Walk To School Or Play At The Park From This Magnificent Family Home! (id:59911)
RE/MAX Hallmark Chay Realty Brokerage
2108 - 2560 Eglinton Avenue W
Mississauga, Ontario
This beautifully maintained condo offers over 600 square feet of contemporary living space, featuring sleek laminate flooring and soaring high ceilings throughout. The upgraded kitchen boasts quartz countertops, a stylish island, and stainless steel appliances, perfect for culinary enthusiasts. Enjoy the convenience of ensuite laundry, underground parking and a locker. Residents can take advantage of premium amenities, including a 24-hour concierge, fitness studio, party room, and outdoor terrace for entertaining. Located directly across from Erin Mills Town Centre and Credit Valley Hospital, with easy access to parks, trails, schools, and popular restaurants, this condo is in a prime spot for urban living. Perfect for those seeking both luxury and convenience in a vibrant community! (id:59911)
RE/MAX Ultimate Realty Inc.
39 Main Street S
Bluewater, Ontario
Charming Brick Bungalow in the Heart of Bayfield! Welcome to this well-maintained brick raised bungalow, built in 1973 and full of potential! Featuring 3 bedrooms and 2 full bathrooms, this home offers a spacious layout perfect for families or first-time buyers. You'll love the expansive living and dining room, along with an exceptionally large primary bedroom designed for comfort and relaxation. Enjoy natural light year-round in the bright and cheery sun room and add your personal touch to make it your own retreat. The home is heated efficiently with two cozy gas fireplaces, complemented by electric baseboard back-up. Convenience abounds with a 2-car attached garage offering direct access to the basement, a generous laundry room, and municipal water and sewer services. The park-like front yard and concrete driveway add to the curb appeal. Situated in the charming Village of Bayfield, this property is just a short stroll from Main Street's shops, restaurants, and local amenities. Dont miss the opportunity to own a great starter home in one of Ontarios most picturesque communities! (id:59911)
RE/MAX Reliable Realty Inc
101 King Street
Tiverton, Ontario
Tiverton Treasure! Minutes to the beach, Inverhuron Provincial Park and Bruce Power, sits this 3 bedroom, 2 bath home on an oversized lot. The main floor features a mudroom/foyer entry area, large living room w/vaulted ceiling, large family room or dining room, as well as generous kitchen and eating area. Walk out to side deck as well as walk out to rear yard. A 3pc bath and main floor laundry complete this level. Upstairs are 3 spacious bedrooms and a 4 pc bath. A partial, insulated basement houses the utilities and offers extra storage. Outside is a long driveway with ample parking for cars, toys or an RV or boat. There is also plenty of room and possibility for a workshop or garage or perhaps to expand. Updates include windows, exterior doors, roof (2014), furnace (2014), A/C (2018), Sump pump with battery back up (2022) and appliances included. Minutes to Kincardine for shopping, dining and nightlife. Interior needs some freshening up but with some TLC, this is your chance to make it your own special place to enjoy life near the lake, star gazing and beach life, close to Lake Huron and its' breathtaking sunsets. (id:59911)
Peak Realty Ltd.
98 Waterloo Street
Waterloo, Ontario
Discover a fantastic investment opportunity with this deceptively spacious triplex, ideally situated near Mary Allen Park, just steps from Uptown Waterloo and minutes from downtown Kitchener. This property combines location, functionality, and strong rental income potential, making it an ideal choice for savvy investors. The triplex features two separate driveways with paved parking for up to four vehicles, ensuring convenience for tenants. A fully fenced yard provides privacy and outdoor space, while the shared coin-operated laundry adds to tenant amenities and offers additional income potential. Each unit is equipped with its own hydro meter, allowing for separate utility management. The property has been thoughtfully maintained, with an updated electrical system in 2004, a newer water heater, and a recently serviced furnace ensuring reliable operation. With two units currently tenanted and one vacant, this property provides immediate income and the flexibility to attract a new tenant or explore other opportunities. Its prime location near parks, shopping, and public transit makes it a highly desirable rental property with long-term growth potential. (id:59911)
Chestnut Park Realty Southwestern Ontario Limited
Chestnut Park Realty Southwestern Ontario Ltd.
72 Pond View Gate
Waterdown, Ontario
Unparalleled luxurious bungaloft in eastern Waterdown community. This large 3 bedroom, 3.5 elegant bathrooms home has 3,250 square feet plus a finished lower level. Home with exquisite quality and attention to detail. Custom kitchen, lighting, blinds, millwork, crown molding throughout and vaulted ceiling. Upgraded gas fireplace in living room, upgraded appliances, fixtures and oak staircase open to basement. Upgrade composite fence on pool sized lot with large upgraded deck. Too many features and upgrades to mention. Must be seen! Floor plan and survey attached. (id:59911)
RE/MAX Real Estate Centre Inc.
21 Sarah Street
Brantford, Ontario
Nestled on a spacious 66.1 x 108.89 ft double lot, this charming 3 bedroom, 2 bathroom brick bungalow has approx 1458 sq ft. Many updates include newer kitchen, laminate flooring, some doors, freshly painted, new bath, the living and dining rooms are accented by high baseboard trim and bow window. The expansive 20ft master bedroom boasts 10ft ceilings and hardwood flooring, while the comfortable eat-in kitchen includes a side entrance off the main floor laundry. With ample storage, generous closet space. Currently tenanted (planning opinion report attached. Room sizes approx and irregular. (id:59911)
RE/MAX Escarpment Realty Inc
8 Cesar Place
Ancaster, Ontario
Welcome to the Limestone Manor in a highly sought after and desirable Ancaster area! Built in 2022, 8 Cesar Place is beautiful, spacious and has an open concept floor plan full of upgrades and interior features suitable for a wide range of buyers! Perfect for a family with 4 bedrooms, all with walk-in closets, master bedroom with ensuite, another well-sized bedroom with ensuite, and two other bedrooms with a jack and jill bathroom. Spacious kitchen equipped with an oversized breakfast bar, with plenty of storage and quartz counter tops throughout, modern engineered flooring, and an unfinished basement waiting for your ideal plan and finishings. Situated on a quiet street just minutes from Spring Valley Primary School and Ancaster High. Close to Ancaster Business Plaza, offering shopping, and easy access to highways. A must-see property for families ! (id:59911)
Keller Williams Edge Realty
17 Keenan Street
Kawartha Lakes, Ontario
Welcome to 17 Keenan St., Lindsay! Nestled in one of Lindsay's most sought-after family neighbourhoods, this is the perfect place to call home. This charming, well-maintained property offers a welcoming blend of warmth, functionality, and modern style - ideal for growing families, first-time buyers or savvy investors. Step inside to find a spacious and thoughtfully laid-out interior, featuring a bright, open-concept great room with plenty of natural light. The kitchen offers ample counter space and cabinetry. This home boasts 3 generous bedrooms and 3 bathrooms, including a comfortable primary suite and plenty of closet space throughout. Located close to parks, schools, shopping and all the amenities, this home combines suburban peace with urban convenience. Don't miss your opportunity with this move-in ready gem! (id:59911)
Cindy & Craig Real Estate Ltd.
63 Ardsley Road
London North, Ontario
A Bright Bungalow Home In North London (Whitehills). Main floor features expansive living room with crown molding and pot lights, Newer Kitchen W/ Quartz Countertops, Backsplash, undermount sink, 2 stage Reverse Osmosis and dining area with large bay window. Lower level has rec room with gas fireplace, office and 4pc bathroom. The Versatility And Functionality Of This Home, Makes It A Perfect Choice For 1st Time Buyers, Investors, Downsizers & accommodating multigenerational living. This Is A Must See Home W/ In-law Potential! Whole house has laminate and ceramic tile flooring. Backyard is landscaped with greenery includes, covered deck, gas line for BBQ, sauna, hot tub, shed and workshop (previously garage). A Convenient And Ideal Location in North London Close To Shopping, Schools, Restaurants, Public Transit, Parks and University. (id:59911)
Century 21 Innovative Realty Inc.
3404 Cedar Grove Road
Johnstown, Ontario
Nestled in the heart of Edwardsburgh/Cardinal, 3404 Cedar Grove Rd offers an extraordinary opportunity to own a fully renovated, move-in-ready equestrian and hobby farm retreat spanning nearly 17 acres of picturesque countryside. Ideally located just 4 minutes from Hwy 401 and 416, 5 minutes from the U.S. border, and 40 minutes from downtown Ottawa, this property provides the perfect balance of convenience and tranquility. It also offers easy access to Prescott City (5 minutes away) and the highly anticipated Aquaworld Resorta massive 260-acre indoor and outdoor water park featuring a spa, sports bar, restaurants, gym, and hotel, making it an exciting future attraction. Designed for multi-generational living or investment potential, the property features two separate units with private access, previously tenanted for $4,000/month, and a brand-new modern septic system (2025)for worry-free ownership. With over $70K spent in renovations (2023), this estate is a true sanctuary, boasting lush woodlands, scenic nature trails, a tranquil pond with an irrigation and fountain system, and even a 1 km ATV trail connecting to the property line. With approximately 200 feet of road frontage and a grand semi-circle driveway, accessibility is seamless. Equestrian enthusiasts and hobby farmers will appreciate the 32' x 40' barn with four stalls, a 20' x 30' coverall for additional storage, two horse paddocks, a dedicated riding ring, chicken coops, a tool shed, and a charming gazebo. Whether you're looking to establish a thriving hobby farm, a private equestrian estate, or a peaceful country escape, this property offers limitless possibilities. Don't miss this rare opportunity. Schedule your viewing today! (id:59911)
RE/MAX Realty Services Inc M
4 - 301 Westmount Road W
Kitchener, Ontario
New retail/office units available for lease at 301 Westmount, a high-density mixed-use development at the busy intersection of Victoria Street and Westmount Road in Kitchener. With over 44,000 vehicles passing daily and MIX-3 zoning, these drive-up spaces are ideal for a variety of uses, including personal care services, medical offices, daycare facilities, fitness centers, and select food businesses. The site offers excellent transit access, ample parking, and prominent signage. Surrounded by dense residential neighborhoods, schools, and major retail hubs like Highland Road and Belmont Village, this location is central and highly visible. Flexible unit sizes and landlord incentives are available. All inquiries are welcome. TMI: $11.00 Tenant Pays:Heat, Hydro, Utilities, Water (id:59911)
Royal LePage Burloak Real Estate Services
5 - 301 Westmount Road W
Kitchener, Ontario
New retail/office units available for lease at 301 Westmount, a high-density mixed-use development at the busy intersection of Victoria Street and Westmount Road in Kitchener. With over 44,000 vehicles passing daily and MIX-3 zoning, these drive-up spaces are ideal for a variety of uses, including personal care services, medical offices, daycare facilities, fitness centers, and select food businesses. The site offers excellent transit access, ample parking, and prominent signage. Surrounded by dense residential neighborhoods, schools, and major retail hubs like Highland Road and Belmont Village, this location is central and highly visible. Flexible unit sizes and landlord incentives are available. All inquiries are welcome. TMI: $11.00 Tenant Pays:Heat, Hydro, Utilities, Water (id:59911)
Royal LePage Burloak Real Estate Services
455 Dundas Street
Woodstock, Ontario
Exciting Opportunity to Own a Fabulous Mixed Used Commercial Building in Woodstock Downtown Core. Across From The Museum Square. Excellent Exposure & High Traffic Area. This Building Consists of A 2200 square feet Restaurant on The Main Floor with a Basement and two Residential Apartments on The Upper Floor. Upstairs Is A 1 Bed 1 Bath Unit & Large 2 Levels Unit W 2 Beds & 2 Bath. Rental Income on Three Units in Place! (id:59911)
Reon Homes Realty Inc.
597 Bartleman Terrace
Milton, Ontario
Welcome to this beautifully maintained 2533 square foot home with 4-bedrooms, 3-bathrooms featuring elegant dark hardwood flooring throughout. The spacious kitchen boasts brand-new stainless steel appliances, perfect for culinary enthusiasts and entertainers alike. Plenty of windows provide a light and airy feel throughout. Retreat to the luxurious primary suite complete with a 5-piece ensuite bath offering both comfort and sophistication. Spacious bedrooms on the upper level, with a jack-and-jill bathroom connecting two of the bedrooms, separate 2nd floor laundry room, new washer, dryer and large closets. Enjoy year-round outdoor living in the backyard with a stone patio under the impressive 14 foot gazebo, equipped with an electric heater and full curtains for privacy and comfort. Double-car garage and driveway with a separate entrance to the garage from the front foyer. This home combines modern upgrades with timeless design perfect for families or anyone seeking style and convenience in a prime location. (id:59911)
Sam Mcdadi Real Estate Inc.
103 Hullrick Drive
Toronto, Ontario
Welcome to a newly renovated 1 Bedroom + Den basement apartment in a quiet residential Etobicoke neighborhood. Den is perfect for a living room/additional living space. Just a short walk to two TTC bus lines, Library/Community Centre, and just off Highway 427 for easy access. Close to Humber College, Etobicoke General Hospital, Woodbine Racetrack and Casino, Woodbine Mall, Toronto Airport, neighborhood plaza with restaurants, medical offices, pharmacy and more! Complete with brand new Stainless Steel appliances, a separate laundry area, and private entrance. Be the first to live in this brand new apartment! (id:59911)
Homelife/miracle Realty Ltd
530 - 215 Lakeshore Road W
Mississauga, Ontario
Welcome To #530 - 215 Lakeshore Rd W., A Stunning 1-Bedroom + Den, 1-Bathroom Condo In Brightwater I, Part Of A World-Class 72-Acre Master-Planned Waterfront Community In The Heart Of Port Credit. This Boutique Residence Offers The Perfect Blend Of Style, Convenience, And Modern Living, Featuring Premium Finishes & An Open-Concept Design. Designed With Floor-To-Ceiling Windows, This Suite Is Filled With Natural Light, Enhancing The Modern Aesthetic. The Sleek Kitchen Boasts Stainless Steel Appliances, Contemporary Cabinetry &A Spacious, Movable 5-Ft Island, Making It Ideal For Both Cooking & Entertaining. The Open Layout Flows Seamlessly Into The Living Area, Which Extends Onto A 114 Sq. Ft. Private Balcony, Perfect For Relaxing Outdoors. The Versatile Den Can Be Used As A Home Office Or Dining Space, While The Spacious Primary Bedroom Offers Ample Closet Storage With Large Mirrored Doors. A Beautifully Finished Four-Piece Bathroom Completes The Space. This Unit Also Includes A Rare Underground EV Parking Spot & Locker, Offering Exceptional Convenience And Unbeatable Value. Located In One Of Mississauga's Most Desirable Neighbourhoods, This Condo Is Just Steps From Farm Boy, Loblaws, Cobs Bread, LCBO, Banks, Salons & Some Of The Area's Top-Rated Restaurants. Enjoy Waterfront Trails, Scenic Parks & The Vibrant Main Strip Of Port Credit, All Within Walking Distance. Commuting Is Effortless With An Exclusive Brightwater Shuttle To Port Credit GO Station, Easy Access To Public Transit & Just Minutes From The QEW. This Is A Rare Opportunity To Own In One Of Mississauga's Most Sought-After Waterfront Communities. Move In Today & Start Enjoying The Brightwater Lifestyle! (id:59911)
Union Capital Realty
312 - 4040 Upper Middle Road
Burlington, Ontario
Welcome to this 699 sq ft 1Bdrm + Den + parking. Unit has been upgraded with extended cabinetry, lighting, lots of storage and full size appliances. Bright and modern with floor to ceiling windows. Conveniently located close to restaurants, groceries, Tansley Woods Community Centre and Tansley Woods Park. Heat and water are included. Tenant pays for Hydro. (id:59911)
Royal LePage Terrequity Platinum Realty
64 - 2315 Sheppard Avenue W
Toronto, Ontario
Welcome to 2315 Sheppard Ave W. #64, a bright and inviting 3-bedroom, 2-bath townhouse that offers a perfect blend of comfort and modern living. This home features a spacious living area with laminate floors and a walkout to a balcony, where you can enjoy north views. The kitchen is designed with sleek cabinetry, appliances, a stylish backsplash, and a breakfast bar ideal for family meals. The primary bedroom boasts a 4-piece ensuite and a walk-in closet. The two other principal bedrooms are well-appointed with large windows, ample closet space, and an additional 4 piece ensuite. Additional conveniences include a dedicated parking spot and a locker for extra storage. This home is located in a prime area, minutes away from Humber Sheppard Park, schools, public transit, Oakdale Golf, Costco, restaurants, and more, with easy access to Highways 400 and 401. *Listing contains virtually staged photos* Maintenance fee includes all common area (garage, locker, landscaping). (id:59911)
Sutton Group-Admiral Realty Inc.
306 - 32 Tannery Street
Mississauga, Ontario
Location ! Location ! Location ! Fabulous 1,012 sq ft carefree condo living in Tannery Square ! 2 bed plus den,2 baths, open concept Living area & in-suite laundry. Steps to restaurants, banks, bars, public transit and shops in trendy downtown Streetsville. Brand new Washer, and Stove. Newer High efficiency furnace, Maintenance fee includes water, building insurance, Common Elements and two car tandem owned Parking. Plenty of surface visitor parking, super quiet building, short bus ride to University of Toronto's Mississauga campus. (id:59911)
Intercity Realty Inc.
1002 - 16 Brookers Lane
Toronto, Ontario
AMAZING WATER VIEWS In Humber Bays Best Locations *Nautilus At Waterview* 595 SQFT of spacious living space. This Suite Features 9' Ceilings, Floor-To-Ceiling Windows With Beautiful Lake West Facing Exposure. Brand New Flooring Backsplash And Much More. Extra Large Balcony To Enjoy The Sunsets With Two Separate Walk-Outs. Freshly Painted, Steps To TTC & Hwy, Walking Distance To Great Restaurants, Parks/Trails, Grocery Stores And Much More. (id:59911)
P2 Realty Inc.
8438 Ninth Line
Halton Hills, Ontario
Welcome To 8438 Ninth Line! This Extensively-Renovated Detached, 2100+ Sqft (Above Grade) 2+2 Bdrm, 4 Bath Bungalow Sits On 4.67 Private Acres Offering Room To Breathe And Thrive In Privacy. This Beautiful Home Overflowing With Quality Renos And Upgrades Boats A Bright And Airy Open Concept With Large Formal Living/Dining And Family Areas (2 Fireplaces), Huge Eat-in Kitchen W/ W-Out To Deck, Fully Finished Bsmt W/walkout To Yard, 2 Large Bdrms, Second Full Eat-in Kitchen, 2 Bathrooms (Heated Floors) Perfect For An In-law Suite/large Family. The Sprawling Property Also Includes A Full-equipped, Approx 2600 Sq Ft Work Shop (Previously Used For Commercial Food Service) That Can Be Utilized For Many Different Uses...$$$ Possibilities Are Endless. Situated In A Fantastic Location Close To The Future Hwy 413 And Further Prosperity In The Area, Yet Still Rural; This Extremely Rare Opportunity Is Waiting For Your Buyer To Take Advantage And Realize Their Dreams. Don't Miss Out! Sitting On Private 4.67 Acres, Excellent Location, Untapped Value, Approx 2600 Sqft Workshop For Various Uses *See List Of Upgrades Attached To Listing* (id:59911)
RE/MAX West Realty Inc.
52 Red Cedar Crescent
Brampton, Ontario
An incredibly rare opportunity awaits: an original-owner Regal Crest home on this established community's most coveted street! This residence presents a thoughtful balance of scale, offering exceptional space for family life while maintaining an intimate atmosphere. The main level unfolds with a generously proportioned family room adjacent to the eat-in kitchen, creating a natural flow for casual gatherings and everyday living. The kitchen features recently updated Maytag Appliances and extra pantry space, perfect for storing all your culinary essentials and keeping your countertops clutter-free. The formal living and dining areas provide elegant settings for curated entertaining. The main floor laundry room is conveniently located off the garage. The second level hosts four well-appointed bedrooms, but the primary suite commands attention - an expansive space offering grand scale, featuring a five-piece ensuite and two closets, one of which is a walk-in closet!The finished basement is a bonus and features a versatile recreation room for movie nights or playdates, a dedicated office for work or study (spacious enough to be converted to a bedroom), and ample storage to keep your life organized. This home benefits from a 200-amp electrical service panel to meet modern demands. Step outside and enjoy the summer months with the heated above-ground 12 ft x 24 ft pool in your private backyard; a perfect spot for relaxation and family fun. Located within Bramptons Sandringham-Wellington enclave, the residence benefits from proximity to esteemed schools, lush parks, and recreational amenities. Nearby amenities include a curated selection of retail and dining experiences, while seamless access to Highway 410 facilitates effortless regional connectivity. Notable Improvements: Maytag Washer & Dryer (2020), Maytag Fridge, Stove, and Dishwasher (2022) Pool Heater (2023) Lennox Furnace (2015) Air Conditioner (2016) (id:59911)
Sotheby's International Realty Canada
3505 - 5 Buttermill Avenue
Vaughan, Ontario
Priced to Sell at The Best Transit City Tower, closest to the VMC Subway. Full Two Bedrooms, 2 Full Bathrooms with Breathtaking South View on 35th Floor. Functional Layout, 638Sqf +105 Sqf Balcony.9' Smooth Ceilings, Floor To Ceiling Windows, Built-In Stainless Steel Appliances, Modern Kitchen With Quartz Countertop.Steps To The Vmc Subway& Bus Terminal. Ensuite Laundry. Steps To Subway, Bus Terminal, Ymca, Access To All Major Highways And All Amenities. A Great Price for a Full 2bed/2bath! Book a Walk-Through Today! (id:59911)
RE/MAX Experts
7 - 125 Don Hillock Drive
Aurora, Ontario
Large street facing Corner Unit! Over 2,535 sqft of gross floor Area (1,610 sqft ground level + 925 sqft 2nd level Mezzanine). No rear shipping door, space used approx. 75% Office, 25% Storage. Large windows with lots of natural Sunlight. Office space includes two Washrooms, 1 Kitchenette, 1 Boardroom, and 3 street facing offices. Large space for storage rooms/ offices/ work spaces. Lots of Restaurants and Shopping right around the corner, super fast access to Highway 404. Plenty of Parking spaces available at front of the building. (id:59911)
Keller Williams Realty Centres
104 Pearl Lake Road
Markham, Ontario
Entire House For Lease. Few Years New Brick Home By Madison Homes. Very Unique Open Concept Layout With A Grand Upgraded Double Door Entrance And A Direct Access To Garage.Recently Renovated home, Kitchen Island, Washrooms have been upgraded, Laundry Room, Backyard Interlock easy to take care of.Filled With Lots Of Natural Lights, Features Hardwood Throughout, Iron Picketed Staircase, Granite Counters And Vanities, Backsplash And Much More! Steps Away From Schools, Community Centre, Parks, Transit & Hospital! ** This is a linked property.** (id:59911)
Century 21 Atria Realty Inc.
206 - 1709 Bur Oak Avenue
Markham, Ontario
Union Condos Built By Aspen Ridge Homes, Corner Unit With Bright & Spacious 2 Bedroom With 2 Ensuite Bathroom . 9 Ft Ceiling & Laminate Flooring Throughout. Sun-Filled South And East View With Large Two Balconies. Sunlight Filled Bright and Spacious Unit Total Sf (898 + Balconies 172 Sf And 68 Sf). Walkout To Balcony From Living & Primary Rm. Open Concept Kitchen With Quartz Countertop & Stainless Steel Appliances. Exceptional New Condition and Low Maintenance Fee! Located Across From Mount Joy Go Station, Steps From Transit, Top Ranking School Zone, Restaurants, Supermarkets, Parks and Lots of Shopping! (id:59911)
RE/MAX Community Realty Inc.
4560 Kingston Road
Toronto, Ontario
Rare Opportunity to own a Freestanding Corner Building on Kingston Road! this high-exposure freestanding corner property boasts 6,219 sq. ft. across three levels, offering exceptional visibility and versatility. Zoned CR, the building supports a wide range of uses, perfect for end users seeking a flagship location. Featuring ample on-site parking and a clean Phase II Environmental Report, this turnkey property is ideal for retail, office, medical, or mixed-use redevelopment. Prime Kingston Road frontage ensures consistent traffic and maximum exposure. (id:59911)
Vanguard Realty Brokerage Corp.
24 - 785 Westney Road S
Ajax, Ontario
Excellent Opportunity To Lease A Clean And Functional Industrial Space For Your Business. Perfect Spot To Manage Your Business From? This Is The Perfect Location, With Pe Zoning (No Automotive/Car Washing) Close To The 401. Buyer To Do Due Diligence Regarding Property Uses, Measurements Etc. Electrical: 30 Amp 600 Volt 3 Phase Service Incoming To 30 Kva Transformer, 120/240 Volt Single Phase. Renovated Office Area with washroom. Clean industrial area with garage door to drive in and side door. Access form inside the building and outside. Easy Access To Public Transit And A Short Drive To Highway 401. (id:59911)
Vip Bay Realty Inc.
828 Eastern Avenue
Toronto, Ontario
This restaurant is located on Eastern Ave and Leslie, in a space shared with a car wash. It was previously operated as a Subway restaurant for 20 years. The area is surrounded by offices, studios, and residential buildings, making it an ideal location for a sandwich shop, café, or bakery. The sub-lease expires in August 2027, with a 5-year option available. Gross rent is $5,850 per month, which includes all utilities plus HST. (id:59911)
RE/MAX Excel Realty Ltd.
7 Steele Valley Court
Whitby, Ontario
Move-In Ready Home! Welcome to this freshly painted, spacious home perfect for family living. Enjoy a large living room, a private dinning area with a walkout to the deck and big backyard with space for gardening. The Kitchen is updated with stainless steel appliances, a pantry, an a breakfast bar. There's also a powder room and direct access from the garage. The large primary bedroom features a walk-in closet and a 4-piece ensuite. Don't miss this lovely home-it has everything you need! (id:59911)
Homelife Landmark Realty Inc.
3007 - 8 Charlotte Street
Toronto, Ontario
The condo that gives you a forever clear view of dazzling sunsets and Lake Ontario. Working from home will never get as good as this. The highly desirable charlie in trendy King West. Floor-to-ceiling & wall-to-wall windows bring a fabolous sweeping south-west view of the city and lake. Large granite island as eat-in kitchen. Unit is sleek. 24hr concierge, fob op lift, roof top pool, fitness centrem yoga studiom piano lounge, tv/billiards room, bbq area, dining/party room, Charlie is beloved for it's comfort and stylish lifestle now more than ever. What a view and layout, a must see! **EXTRAS** Includes: Fridge, stove, dishwasher, microwave, washer/dryer, window coverings and all engineered wood flooring. Living herem owning a car is not necessay for your commute in the city. (id:59911)
Sotheby's International Realty Canada
