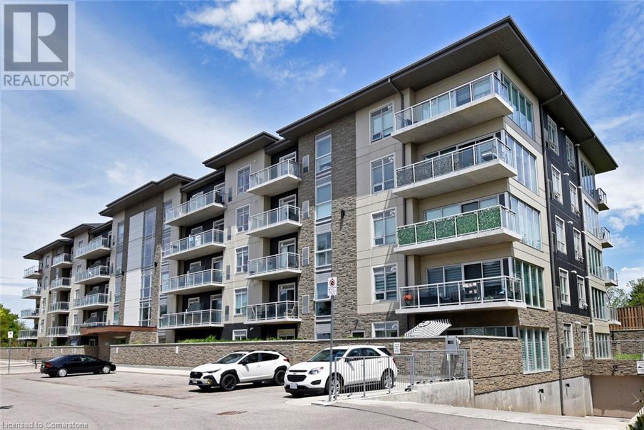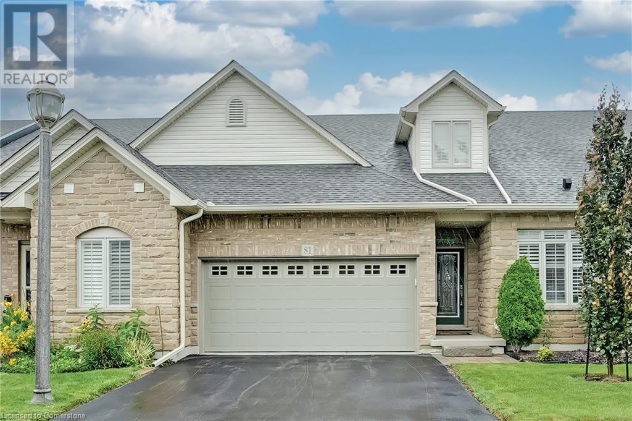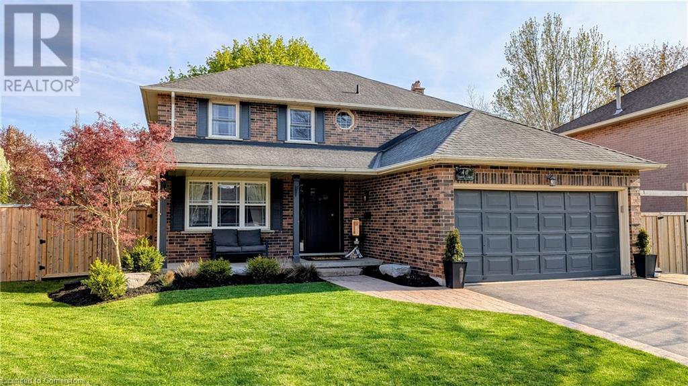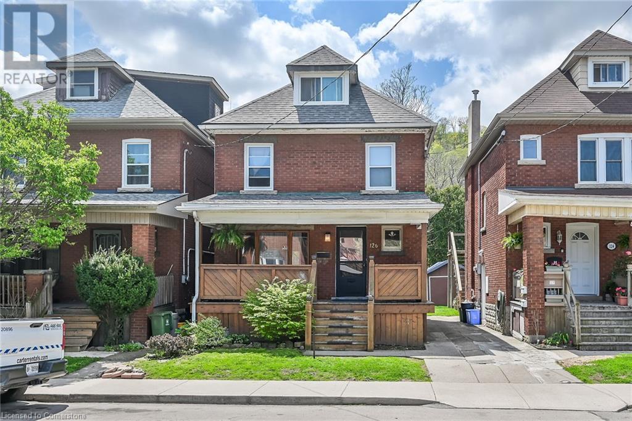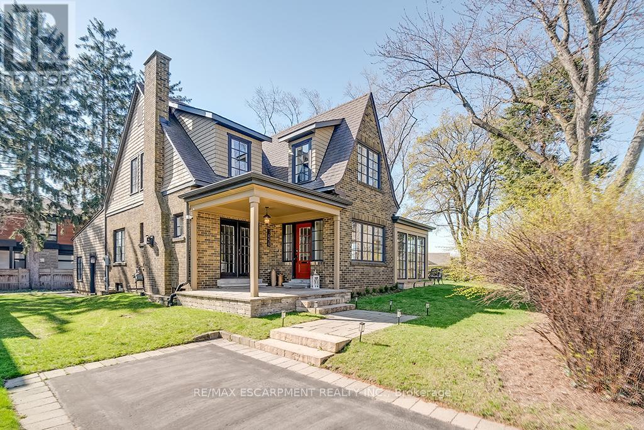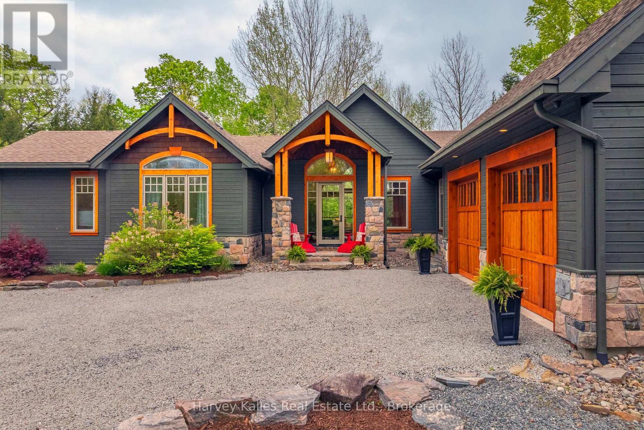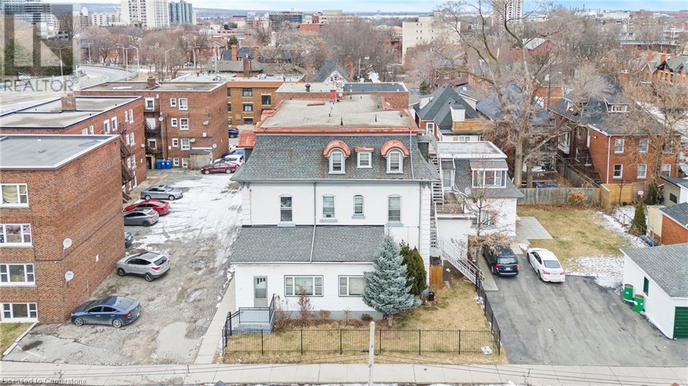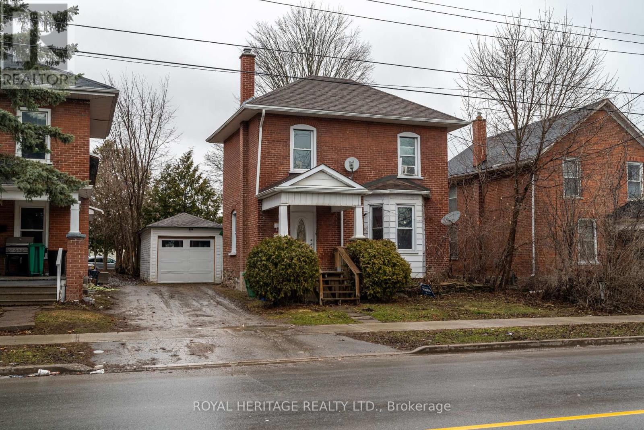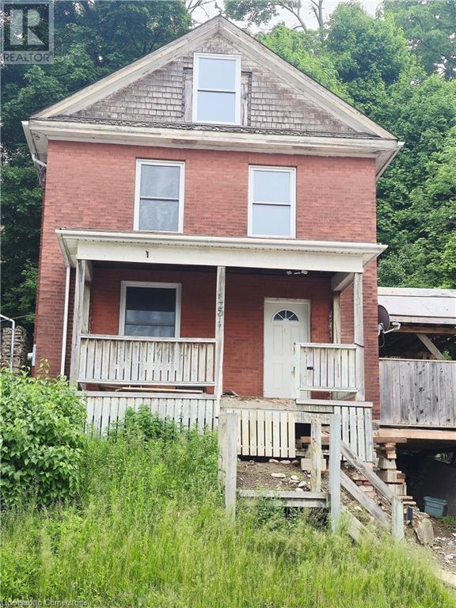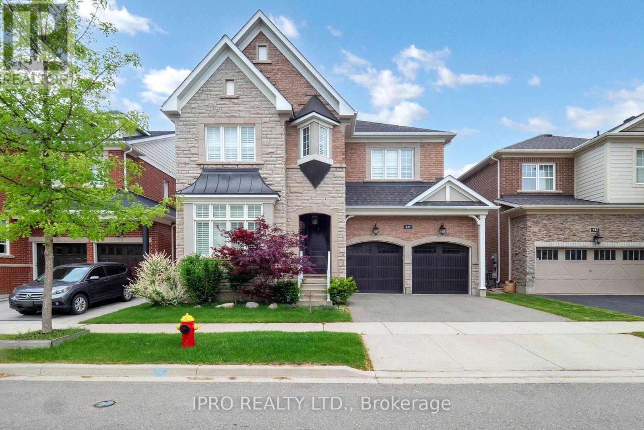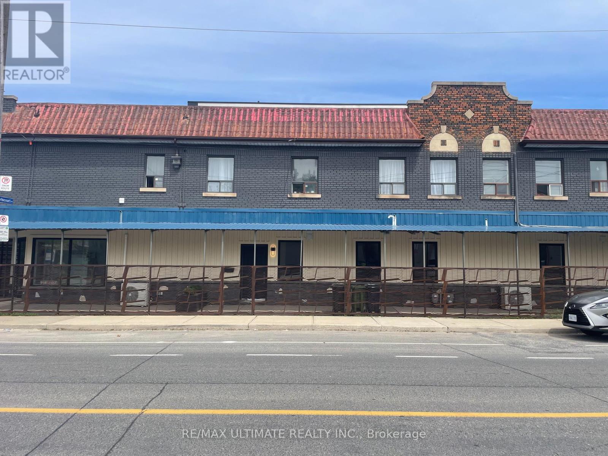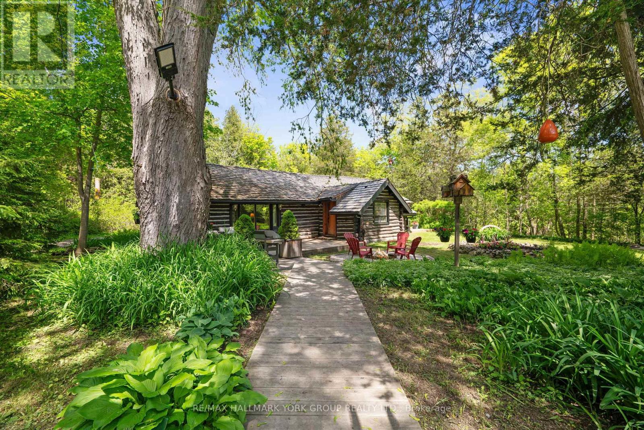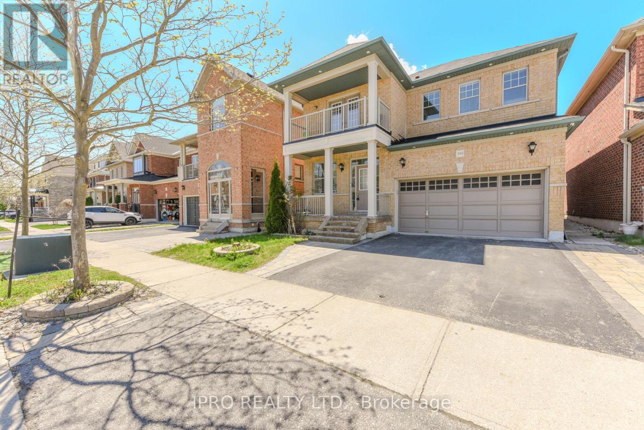16 Markle Crescent Unit# 313
Ancaster, Ontario
Modern living in elegant building. 1 underground parking space. 2 lockers. Ideal Ancaster location. Minutes to Costco & big box stores as well as Walmart plaza, gym & restaurants. Quick access to Hwy 403 for commuters. 1 bedroom, 1.5 bathrooms. Open concept with a contemporary kitchen equipped with stainless steel appliances, quartz countertops & island with breakfast bar seating for 3. The Bright living room with patio doors leading to a generous sized balcony, ideal for enjoying your morning coffee or evening relaxation. The bedroom boasts a walk-in closet and an ensuite bath. Additional highlights include in-suite laundry, luxury flooring throughout. Residents benefit from building amenities such as an exercise room, party room, outdoor lounge with BBQ facilities, and ample visitor parking. Don't miss this opportunity to embrace a low-maintenance lifestyle in a nearly new modern building. Easy to view! (id:59911)
Realty Network
375533 6th Line
Amaranth, Ontario
Discover the potential of this expansive 78+ acre parcel of vacant land located in the heart of Amaranth, Ontario, part of the highly desirable Dufferin County. With approximately 40 to 45 acres of fertile, workable farmland and a creek running through, this property offers an excellent opportunity for agricultural use, hobby farming, or future investment. Nestled within a strong and vibrant rural community, the land is surrounded by picturesque countryside and well-established farms. Enjoy the peaceful charm of country living while being conveniently located just minutes from the thriving towns of Orangeville, Grand Valley, and Shelburne. Whether you're expanding your farming operation, looking to build your dream rural estate, or investing in a rare piece of Ontario farmland, this property is not to be missed. (id:59911)
Century 21 In-Studio Realty Inc.
6131 Highway 11 Highway N
Temagami, Ontario
Welcome to 6131 Highway 11 North, a stunning year-round waterfront retreat nestled on the shores of Maille Lake in Temagami. This beautifully updated 2-storey home offers 4 spacious bedrooms, 3 modern bathrooms, on a private 1.5 acre lot, and over 500 feet of natural waterfront with a large crib dock and sandy beach. The main floor features an upgraded kitchen with granite countertops, re-faced cabinets, ceramic floors, and an island that seats four - perfect for entertaining. The open-concept kitchen, dining area, and breakfast nook all overlook the tranquil lake, with a screened porch just off the dining room for peaceful, bug-free relaxation. A large walk-in pantry and a bright, inviting living room with a WETT-certified freestanding woodstove complete the main level, along with a 4-piece bathroom and main floor laundry. Upstairs, you'll find a primary suite with a walk-in closet and 4-piece ensuite, three additional spacious bedrooms, and a newly renovated 5-piece bathroom featuring a double sink vanity with a granite counter top, ceramic floor, an acrylic tub/shower combo and a linen closet. The lower level walkout includes a second screened porch, utility room with water treatment system, hot water tank (owned), and a forced-air propane furnace. The detached 2 car garage has 2 roll up doors, a storage loft, steel roof and metal siding. Guests will enjoy the bunkie on the shore with wood siding and stunning pine finishes. Other conveniences include a drilled well, whole-home generator, central air conditioning, and central vac. Maille Lake spans 7.5 acres, is about 20 feet deep, and home to pickerel, bass, and pike, with only three private properties surrounded by crown land for unmatched privacy. Just four minutes to downtown Temagami, one hour to North Bay, and 4.5 hours to the GTA, this rare road-access waterfront gem is a must-see! (id:59911)
Chestnut Park Real Estate
81 Abbotsford Trail
Hamilton, Ontario
Welcome to a home inside a vibrant retirement community featuring a magnificent layout that offers both comfort and convenience. Enter into a foyer featuring an impressive 21ft ceiling adorned with a clerestory window. Immediately to one’s right there is a convenient bedroom overlooking the front yard. Just a few more steps take you to the kitchen open to a uniquely expansive family room. The family room is extraordinarily large with an open concept that is complemented by hardwood floors, a gas fireplace, large windows, California shutters, and a walk out to the backyard with a wooden deck. Truly a wonderful area to entertain that also features an exquisite, vaulted ceiling that reaches 14ft at its high point. The kitchen features a charming skylight, quartz countertops, stainless steel appliances, and custom cabinetry. You don’t have to walk too far to reach the primary bedroom, and its 3-piece bathroom ensuite located just on the opposite side of this space overlooking the backyard. There is also a 3-piece bathroom on this floor beside the mud and laundry room providing ease of access to the double car garage. The lower level is partially completed and features a recreation room with a freshly treated carpet, and an expansive bedroom with a window, and a 2-piece washroom. The uncompleted areas are large enough to built an additional bedroom with ensuite and still leave an expansive space for storage. Snow removal and lawn mowing are taken care of by the property’s corporation all year round. This splendid home is located close to the Club House offering an array of fun and healthy activities that will suit every taste and lifestyle. Come and take a look at not just this amazing property but also at the delightful community that comes with it. Garth Trails is renowned for its lovely atmosphere and your life here will be a small oasis of convenience and pleasure. This is the place you deserve to settle in and kick back in your twilight years. (id:59911)
Century 21 Miller Real Estate Ltd.
60 Charles Street W Unit# 404
Kitchener, Ontario
Absolutely stunning and ideally located on the vibrant 4th floor of a modern high-rise in downtown Kitchener, this impeccably maintained condo offers the perfect blend of style, convenience, and comfort. Just steps from the Victoria Street ION station, this 1-bedroom, 1-bathroom unit delivers exceptional urban living with unmatched access to transit, shopping, and dining. The open-concept layout features soaring 9-foot ceilings, creating a spacious and airy feel throughout. A contemporary kitchen is equipped with a granite island, elegant backsplash, and high-end stainless steel appliances—ideal for everyday use or entertaining. The adjacent living area provides a welcoming space to relax, while the bedroom offers a quiet, private retreat from city life. Enjoy panoramic city views from the private balcony—perfect for morning coffee or evening relaxation. Additional features include in-suite laundry for maximum convenience and access to numerous amenities in and around the building, including nearby malls, parks, and a variety of restaurants and cafes. As an added bonus, the unit can be sold fully furnished, making it move-in ready for end-users or investors. With peaceful surroundings and a friendly community atmosphere, this property is an excellent opportunity for those seeking a turnkey urban residence. (Parking is available onsite for an addition amount of $200.00) (id:59911)
Red And White Realty Inc.
40 Stock Court
Cambridge, Ontario
Welcome to a stunning family home on a desirable court location in Hespeler! Tucked away in a quiet court setting on a generous pie-shaped lot, this beautifully upgraded property offers luxury, space, and unmatched functionality for families of all sizes. This amazing home offers 3 oversized bedrooms & 3 bathrooms, large primary bedroom walk-in closet, spacious en-suite featuring heated floors and walk-in shower, luxury vinyl plank flooring throughout – stylish and easy to maintain, open concept main floor – perfect for entertaining and family living, quartz countertops and custom wood cabinets with pull-out pantry drawers and soft-close hinges, main floor laundry for added convenience, family room with a natural wood-burning fireplace and custom built-in cabinets, amazing kids’ rec room with a rock climbing wall and monkey bars, dedicated workout room, large walk-in cold cellar with ample storage, and a separate entertainment room with electric fireplace and bar rough-in! Step into your private backyard retreat where a massive deck sets the stage for outdoor dining and unforgettable summer gatherings. With a hot tub rough-in already in place, it's ready for your personal spa installation. The spacious grassy area offers ample room for kids and pets to play freely, making it the perfect family-friendly outdoor space. Situated on a rare pie-shaped lot in a prime location just minutes from the 401 with quick access to the GTA! Don’t miss your chance to own a property that truly has it all – space, style, and functionality. Contact us today to book your showing! (id:59911)
Makey Real Estate Inc.
126 Cumberland Avenue
Hamilton, Ontario
126 Cumberland Avenue offers the charm and versatility of a 3+ bedroom home in one of Hamilton’s desirable mature neighbourhoods. Tucked beneath the scenic escarpment greenspace, enjoy easy walkability to Gage Park, the Rosedale Tennis Club, the Hamilton Escarpment Rail Trail, and more—this location truly has it all. Inside, you'll find timeless character with beautifully preserved woodwork and stained glass accents, complemented by spacious front and rear decks perfect for relaxing or entertaining. The home includes two full kitchens on separate floors, providing flexibility for multigenerational living or the option to convert the second kitchen into a fourth bedroom. A fully finished third-floor space (22' x 13') adds even more possibilities—ideal for a home office, studio, recreation room, guest suite, or additional storage. (id:59911)
RE/MAX Escarpment Realty Inc
150 Water Street N Unit# 704
Cambridge, Ontario
This bright corner unit with floor-to-ceiling windows provides unobstructed and stunning views of the Grand River and magnificent sunsets and sunrises. Plenty of natural light in all rooms. Stainless steel appliances and engineered flooring throughout. This condo is just a few blocks to shopping, restaurants, theatre, Gaslight district, library, farmer’s market, doctors, dentists, etc. The area has numerous biking and walking trails. Rent includes water, one underground parking space (extra parking can be rented), locker, 24/7 fitness centre, and party room with walkout to an impressive garden terrace with BBQ’s and dining area for all your entertaining needs as well as a lounging area overlooking the Grand River. Tenant pays hydro (average $50.00/month). There are many social events such as Christmas dinners, New year celebrations, games night, book club, gardening and much more. Also, there is a guest suite for your out-of-town guests for only $75.00/first night and $25 thereafter. The building has secured entry as well as security cameras throughout. A great place to call home! make sure to check the sunset photos. (id:59911)
RE/MAX Real Estate Centre Inc.
141 Catharine Street S Unit# 902
Hamilton, Ontario
Situated in the heart of Corktown awaits ‘The Crofts’. Located on the 9th floor of this ten-storey building, you’ll find Unit 902. Nicely appointed and with fabulous views of the city, this unit is conveniently located close to cafes and shopping, St Joe’s Hospital, public transit, the GO Station, and Shamrock Park. The open concept layout is bright and inviting. Step out onto the balcony with west facing exposure and take in views of the city beyond; the perfect spot to enjoy your morning coffee or a glass of wine after a long day with incredible sunset views. The updated kitchen features granite countertops, subway tile backsplash, stainless steel appliances, and the perfect amount of space for cooking. The 9'9 x 16'8 bedroom gives tons of options for layout, generous closet space and is conveniently located next to the light & bright 4 piece bath. Head up to the rooftop patio for panoramic views of the city; just one of the amenities to be found in this building. On the main level you’ll find a gym and sauna, laundry room, and another outdoor patio area. With owned underground parking and secured entry plus available outdoor visitor parking this property truly has so much to offer. Embrace the ease of condo living and an urban lifestyle in Hamilton Centre! (id:59911)
Coldwell Banker Community Professionals
1050 Mohawk Road
Burlington, Ontario
Beautifully upgraded character home in Aldershot's exclusive "Indian Point"! Just steps to downtown, the bay/lake, restaurants, shops, parks, highway access and the Burlington Golf & Country Club! Stunning custom kitchen with granite, coffered ceiling, stainless steel appliances, gas cooktop and a subway tile backsplash. Spacious family room with vaulted ceiling and a walkout to a large patio overlooking a tranquil outdoor setting. Living room with gas fireplace and large separate dining room with bay window and wainscoting opens to a charming sunroom with tray ceiling and walkout. The upper level features three bedrooms including two with stunning views of Burlington Bay and a primary bedroom with spa-inspired 5-piece ensuite and a separate dressing room! Hardwood floors, crown moulding, pot lighting and loads of natural light throughout! Main level laundry/mudroom with inside entry from a double garage with EV charger and two driveways with combined parking for at least 8 cars. 3+1 bedrooms and 2.5 bathrooms. (id:59911)
RE/MAX Escarpment Realty Inc.
63 Clubhouse Drive
Huntsville, Ontario
Craftsman-style bungalow with lower-level walkout, prominently situated on a quiet cul-de-sac, with views over the 9th hole of Deerhurst Highlands Golf Course. Surrounded by distinguished residences, this expansive property has been thoughtfully designed and meticulously cared for. Spanning nearly 3,000 square feet, this residence features three spacious bedrooms, each with its own full bathroom and generous closet space, to ensure maximum comfort for family or guests alike. The private, main floor primary suite is a dream escape featuring a 5pc ensuite with jacuzzi tub, heated floors, walk in closet and access to the screened Muskoka room. An open-concept floor plan enhances the homes functionality for both families or down sizers, highlighted by vaulted ceilings, gas fireplace and expansive floor-to-ceiling windows in the living room. The kitchen stands out with ample storage, built-in appliances (most new within the last year), and a large peninsula counter, making it a perfect space for culinary enthusiasts, entertaining and hosting large family gatherings. On the lower level, 2 additional bedroom suites are perfect for growing families centred by a generously sized family room with in-floor heating, gas fireplace, wet bar and walkout to the exceptionally private and level backyard. The screened Muskoka room and beautifully landscaped grounds with fire pit have been designed and created for enjoyment, and the double-car attached garage offers convenience and additional storage options and the driveway has been upgraded to chip seal. This executive bungalow is in a prime location with municipal water/sewer and presents an opportunity not to be missed for those seeking a refined lifestyle among the beauty of nature and the pristine fairways of a premier Muskoka golf course. (id:59911)
Harvey Kalles Real Estate Ltd.
17 Webber Avenue
Hamilton, Ontario
Heritage 10-Unit Apartment Building in the Heart of Hamilton This beautifully preserved heritage building offers 10 charming apartment units, each filled with character and unique architectural details. Located in the heart of Hamilton, this property is a rare investment opportunity with a blend of historical charm and modern convenience. Key Features: • Prime Location: Nestled in a vibrant and growing neighborhood, offering easy access to public transit, restaurants, shopping, and cultural attractions • 10 Unique Units: A mix of Bachelor, one- and two-bedroom apartments, all with distinctive features, high ceilings, and original woodwork. • Income Potential: 50% vacancy with the potential for further value-add opportunities and possibilities to add more units. • Character and Charm: From beautiful hardwood floors to elegant molding, this building exudes timeless appeal. Whether you are an investor seeking a solid return or someone looking to restore a piece of Hamilton’s heritage, this property offers a one-of-a-kind opportunity. (id:59911)
RE/MAX Escarpment Realty Inc.
88 Aylmer Street N
Peterborough Central, Ontario
Excellent legal DUPLEX in prime downtown location, on bus route and walking distance to Little Lake, shops and restaurants. Property is VACANT, set your own rents and enjoy great cash flow. This duplex features two 2-bedroom units, and a fully fenced-in private backyard. The lower unit is freshly painted throughout, with new flooring in the kitchen as well as a new counter top and sink. Perfect property for any investor looking to add to their portfolio, book your private showing today! (Fence 2025), (Deck 2025) (id:59911)
Royal Heritage Realty Ltd.
364 Parkhill Road W
Peterborough North, Ontario
Excellent legal DUPLEX in a prime location, close to all amenities that Peterborough has to offer! Walking distance to Brookdale plaza, bus route, Jackson's Park and restaurants. This all brick property, with a new roof offers two 2-bedroom units with great tenant's paying market price rent, $1900/month plus hydro and $1700/month plus hydro( upper unit will be vacant June 1). The rear garage is also rented, generating $200/month in additional income. A unique feature of this property is that it fronts on Parkhill/Victoria Street and includes a garage on both sides. Each unit also has two entrances with plenty of parking and a large backyard, this is an excellent property for any investor looking to add to their portfolio. Book your private showing today! Roof(2024) front porch (2020) garage door(2025) Furnace (2023) (id:59911)
Royal Heritage Realty Ltd.
2808 Gelert Road
Minden Hills, Ontario
Discover the serenity of this lush 6.36-acre private retreat, surrounded by mature trees, gardens, backing onto the Haliburton Rail Trail, and close to the Dahl Forest and Snowden nature trails — offering miles of walking, snowmobiling, ATV riding, and hiking. Nestled within the natural landscape, the charming home harmonizes beautifully with its surroundings. Relax and unwind outdoors on the welcoming newer front porch and back deck, both perfect for enjoying the peaceful, picturesque setting. Inside, the open-concept living and sitting areas feature warm wood accents and are centered around a cozy woodstove, creating a rustic and inviting atmosphere. Just a few steps down, the bright eat-in kitchen offers large windows, ample counter space, generous storage, and in-home laundry facilities. A dedicated home office provides an ideal work-from-home setup. French doors lead to the main-level bedroom suite, complete with a 2-piece ensuite, an electric fireplace, and sliding doors to the front porch—offering comfort and privacy. Upstairs, the spacious primary bedroom includes a 3-piece ensuite, a large window that fills the room with natural light, and additional space for a private workspace overlooking the grounds. This property is perfect for outdoor enthusiasts and nature lovers. Centrally positioned with easy access to Minden, Haliburton, and Kinmount, this one-of-a-kind retreat must be seen to be truly appreciated. (id:59911)
Exp Realty Brokerage
99 Maple Street
Mapleton, Ontario
Our Most Popular Model. Meet the Oxford 2, a 2,225 sq. ft. home blending timeless elegance with modern functionality. Enter through grand double doors into a welcoming open-concept main floor, featuring 9 ceilings, laminate flooring throughout, and a stylish kitchen boasting quartz countertops and a walk-in pantry for maximum convenience. The upper floor offers three spacious bedrooms and a luxurious primary suite, complete with laminate custom regency-edge countertops with your choice of color in the ensuite and a tiled shower with an acrylic base. Additional highlights include a basement 3-piece rough-in, a fully sodded lot, and an HRV system, all backed by a 7-year warranty. Ideally situated near Guelph and Waterloo, this home offers peace and accessibility. (id:59911)
RE/MAX Real Estate Centre Inc.
15 Shade Street
Cambridge, Ontario
DEVELOPMENT OPPORTUNITY: This property located in the downtown core making it eligible for various Downtown Development and Revitalization (Core Areas) programs. Windows and doors updated in 2004, A/C and furnace in 2021. The property features 3 bedrooms, 4 piece bathroom and a walk-up attic, adding to its versatile layout. The property need extensive work however its location and zoning present a unique opportunity for renovation or redevelopment to capitalize on the downtown core's revitalization initiatives. The R5 (CO) zoning allows for mixed residential/commercial development. (id:59911)
Royal LePage Crown Realty Services Inc. - Brokerage 2
Ph711 - 3385 Dundas Street W
Toronto, Ontario
Fabulous 2-Bedroom Penthouse Corner Suite with Wrap-Around Terrace! This stunning suite with a desirable northeast exposure is drenched in morning sunshine. The open-concept living and dining area is a showstopper - bright, airy, and framed by wall-to-wall, floor-to-ceiling windows that bring the outdoors in. Step out onto your wrap-around terrace, and soak in the city skyline. The modern kitchen features a charming breakfast nook. The primary bedroom is a peaceful retreat with its own 4-piece ensuite and a generous walk-in closet. The second bedroom is equally inviting, complete with floor-to-ceiling windows and its own walk-in closet, a rare find! Perfectly nestled between Bloor West Village and the vibrant Junction, you get the best of both worlds: community warmth with a dash of downtown energy. Boutique shops, cozy cafés, local markets, and tree-lined streets are all just steps from your door. And yes, your furry friends are welcome in this pet-friendly building! Extras: Lease includes FREE high-speed internet, state-of-the-art fitness centre, pet spa, stylish party room, business centre, and a serene outdoor patio for those quiet moments. (id:59911)
Royal LePage Real Estate Services Ltd.
23 Alhart Drive
Toronto, Ontario
Welcome To 23 Alhart Drive, A Unique Opportunity Nestled In A Quiet, Family-Friendly Pocket Of Etobicoke. This Mid-Century Inspired Bungalow Offers Up 3+1 Bedrooms, 2 Bathrooms, And Immense Potential For Contractors, Investors, Or End-Users Eager To Complete A Vision! Open Concept Main Floor Provides For A Flexible Layout, With Combined Living / Dining Room With Cathedral Ceiling, Drenched In Sun From The Massive Windows Overlooking The Front Yard. Lower Level Features Full Kitchen And Bonus Room For Home Office / Bedroom. The Home Presents A Blank Canvas Ready For Your Custom Finishes And Creative Design. With Generous Square Footage, A Functional Layout, Original Mid-Century Charm Plus A Sizeable Lot In Desirable Tree-Lined Street, There's Ample Room To Bring Your Dream Project To Life. This Is Your Chance To Unlock Value And Transform This Property Into Something Truly Special. (id:59911)
Core Assets Real Estate
Property.ca Inc.
11 Fountainbridge Drive
Caledon, Ontario
Beautifully Upgraded Home in Prime Bolton Location! This stunning 4-bedroom, 4-bathroom home offers over 3,000 sq ft of finished living space, including a spacious family room, 2 full kitchens, and a fully finished basement. Fully upgraded with top-of-the-line finishes, this home combines modern style with exceptional functionality. The main floor showcases elegant 18 x 36 limestone flooring, Quartzite Fantasy Brown leather finished countertops and backsplash, and bamboo flooring throughout. Pot lights illuminate every room, enhancing the clean, upscale design. The luxurious primary ensuite is a true retreat, featuring heated floors, a curb less shower with a heated bench, and a spa-style setup complete with rain head and body jets. The second-floor bathroom features natural stone tiles for a timeless finish. The backyard is your personal oasis, featuring a heated fiberglass chlorine & ozone pool, cabana with electrical, outdoor pot lights, and a tiled, heated garage with a separate side entrance. Perfectly located just steps to major amenities including supermarkets, shops, schools, and parks this home offers unbeatable convenience. Immaculately maintained and thoughtfully upgraded, its completely move-in ready with nothing left to do but enjoy. (id:59911)
Real Broker Ontario Ltd.
421 Ginger Gate N
Oakville, Ontario
Welcome to your dream home in the heart of Rural Oakville, a truly exceptional 45-ft detached residence offering 3,556 sq ft of refined luxury on a quiet, family-friendly street in a well-established neighborhood. Thoughtfully designed and impeccably finished, this home features 4 generously sized bedrooms, 4.5 modern bathrooms, and over $200,000 in premium upgrades that enhance both style and function. Soaring 10-ft ceilings on the main floor and 9-ft ceilings on the second create a bright and open atmosphere, complemented by smooth ceilings, upgraded 8-ft doors, elegant pot lights, and designer light fixtures throughout. At the heart of the home is a gourmet chefs kitchen straight from the builders model complete with high-end built-in appliances, stylish cabinetry, and premium finishes, making it perfect for both everyday living and entertaining. The family room is a warm and inviting space featuring a beautifully designed fireplace and stunning waffle ceiling detail. Upstairs, the expansive primary suite offers a tranquil retreat with a luxurious 5-piece ensuite bath and spacious his & hers walk-in closets. Three additional bedrooms each have access to full bathrooms, along with a large upper-level loft and convenient second-floor laundry room for added functionality. Outside, you'll enjoy being just moments from parks, top-rated schools, shopping centers, and all the amenities Oakville has to offer. This is more than just a home. Its a lifestyle of comfort, elegance, and convenience. (id:59911)
Ipro Realty Ltd.
B - 140 Rogers Road
Toronto, Ontario
New Apartment - Main Floor and Basement - 2 Bed Rooms on Main Floor, Kitchen and Dining/ Living Area Very Spacious. Basement Finished, Same Size as Main Floor with Rec Room, Possible Office and Laundry Room. All New Appliances - Kitchen Stone Counter Top - 9 Ft Ceilings on Main Floor. Tenant to Have Hydro account in tenant's name and Total Gas Bill will be divided by 2 Apartments (1/2 of the Gas paid by each tenant) (id:59911)
RE/MAX Ultimate Realty Inc.
16590 Hurontario Street
Caledon, Ontario
Step into a piece of Caledon's history with this exquisitely restored log home originally built as a ski lodge and now thoughtfully updated with modern finishes on 2.78 acres of serene, private land with a picturesque pond. A long, winding driveway leads you through a peaceful treed setting to this one-of-a-kind home. Ideal for entertaining, the home features nearly 2500 sq ft of living space. Inside, a marble-tiled foyer with decorative mosaic inlay sets the tone for the refined details throughout. Pine floors run across the main level, leading to a vaulted living room with exposed beams and a striking stone wood-burning fireplace perfect for cozy evenings. The open-concept dining area flows seamlessly into the kitchen, which features granite countertops, stainless-steel appliances, ample cupboard space, and a cleverly hidden pantry. The spacious primary bedroom is a true retreat, offering a walk-out to the private deck overlooking the pond, custom built-in cabinetry & closet space, & a luxurious 4-piece ensuite with heated floors. Two additional bedrooms provide peaceful views, generous closets, and access to a beautifully updated 3-piece bathroom with a glass shower, marble tiles, custom vanity, & heated floors. Downstairs, the fully finished basement adds incredible versatility with a large rec room centered around a sleek gas fireplace framed by a custom black metal mantle. The space is further enhanced by custom built-in cabinetry, pot lights, & modern finishes. A dedicated office & spacious bonus room perfect as a studio, gym, or playroom complete the lower level & the exterior boasts timeless log construction with cedar shingles. Just minutes from local amenities & highway access, this truly special home blends historic charm with contemporary comfort and a lifestyle that's secluded, yet connected, rustic yet refined. (id:59911)
RE/MAX Hallmark York Group Realty Ltd.
304 Dalgleish Garden
Milton, Ontario
Welcome to this Stunning Greenpark-Built Detached 2-Storey Home nestled in the desirable Scott and Main area of Milton. Offering approximately 2,500 sq.ft. of Beautifully Designed Living Space, this well-maintained residence features an open-concept layout with 4 spacious bedrooms and 3 modern bathrooms. The elegant interior showcases hardwood flooring, crown mouldings, 9ft ceilings, and modern pot lights throughout. The stylish kitchen is a chefs dream, complete with upgraded cabinets, quartz countertops, and a gas fireplace that enhances the inviting family room. Enjoy outdoor living with a landscaped front and rear yard, including a charming gazebo and a covered balcony perfect for relaxing. Additional highlights include second-floor laundry, a potential separate entrance to the unfinished basement with a 3pc bath rough-in, and proximity to Escarpment View Elementary School and other amenities. This is truly a must-see home! (id:59911)
Ipro Realty Ltd.
