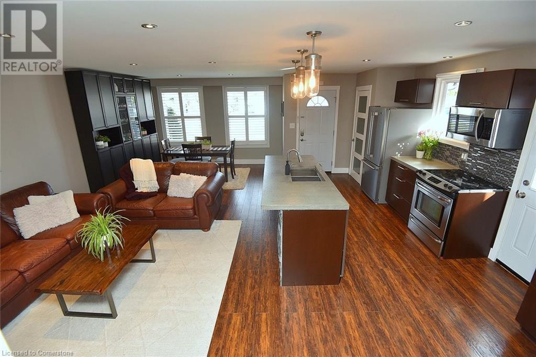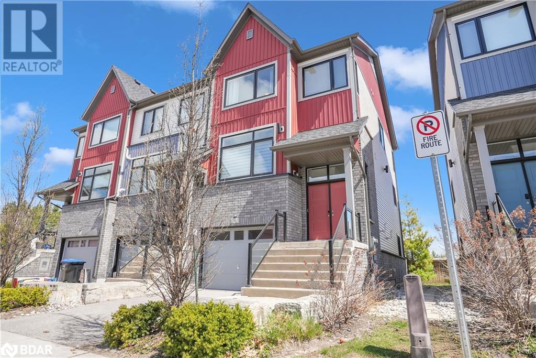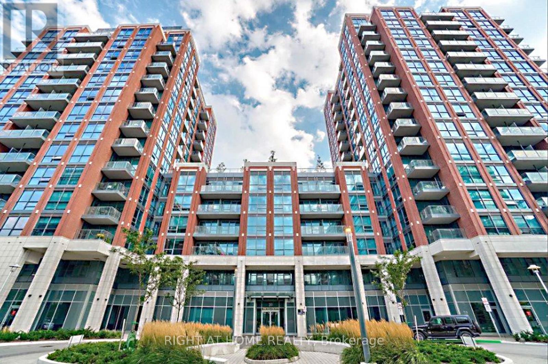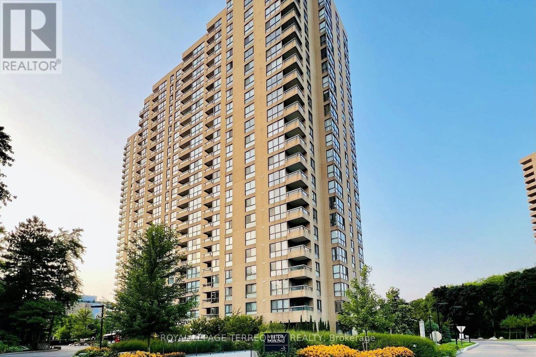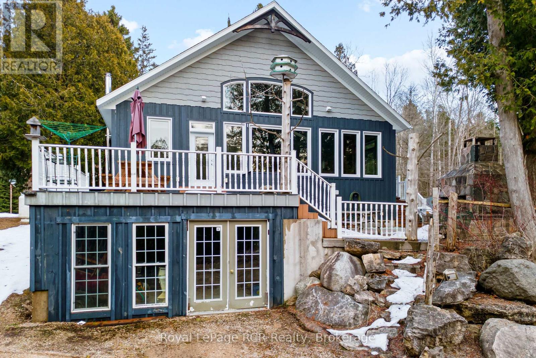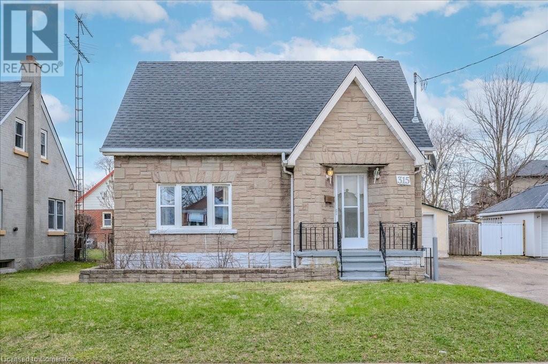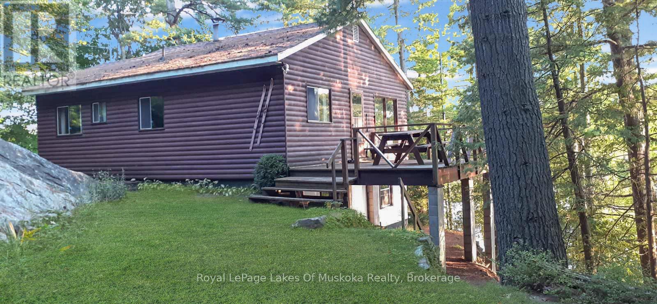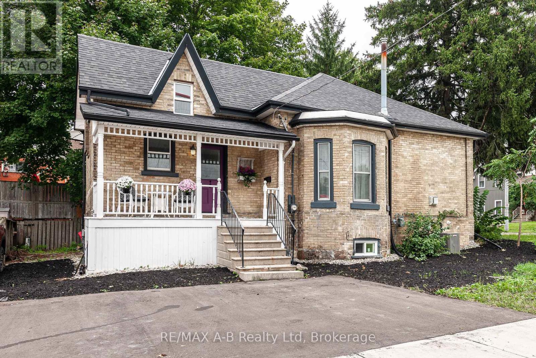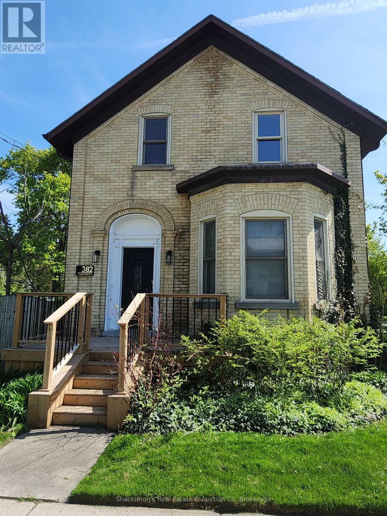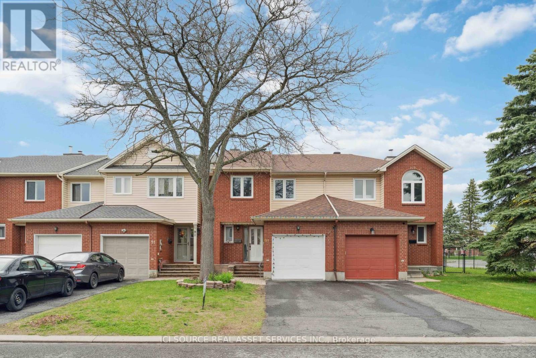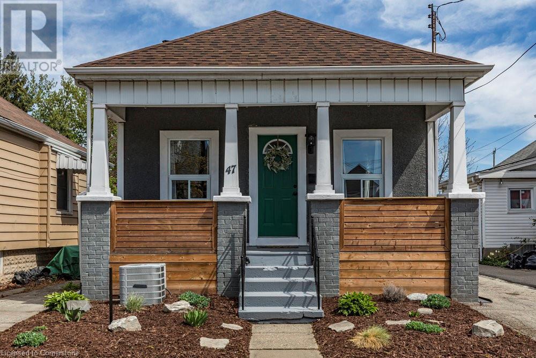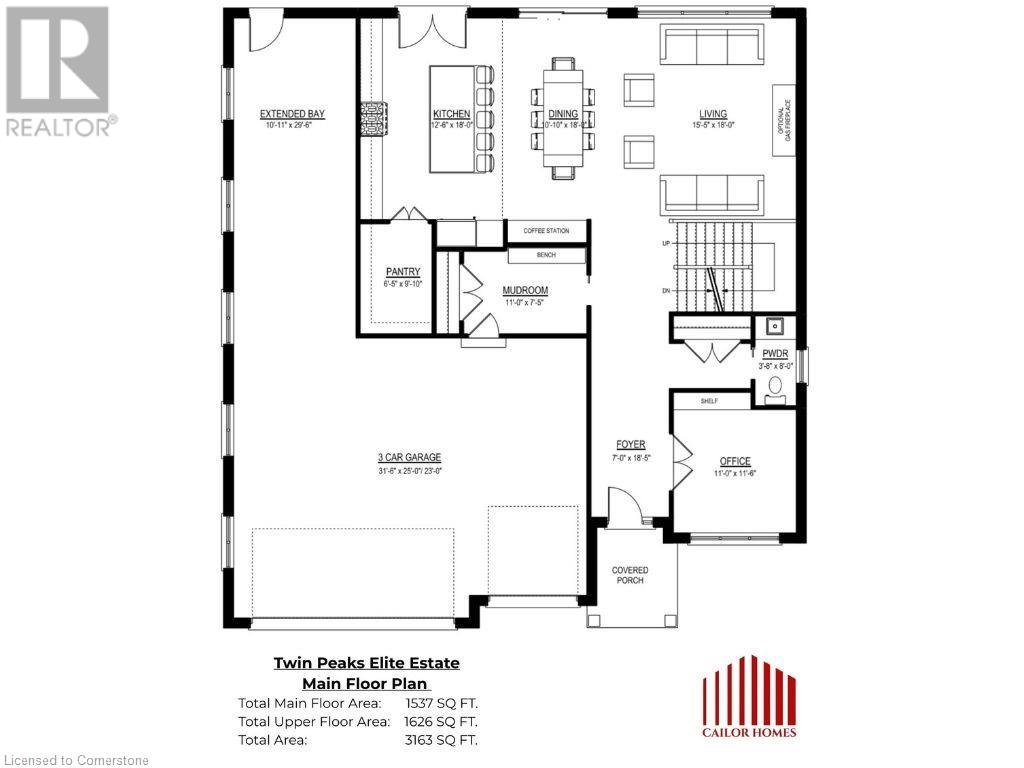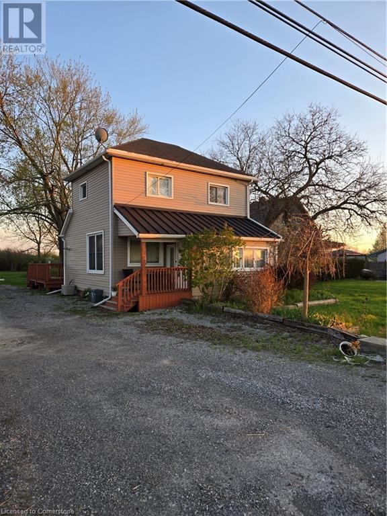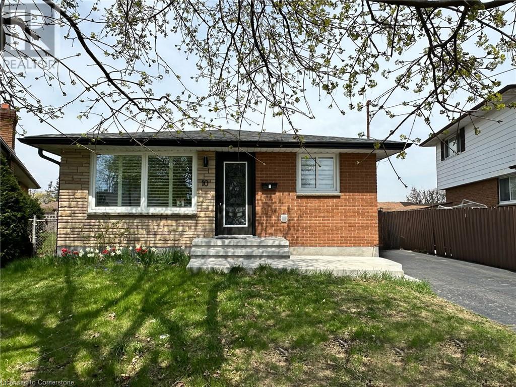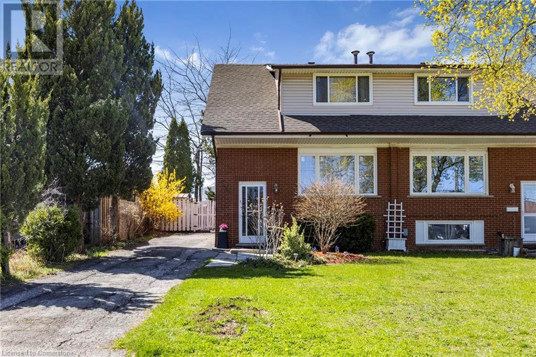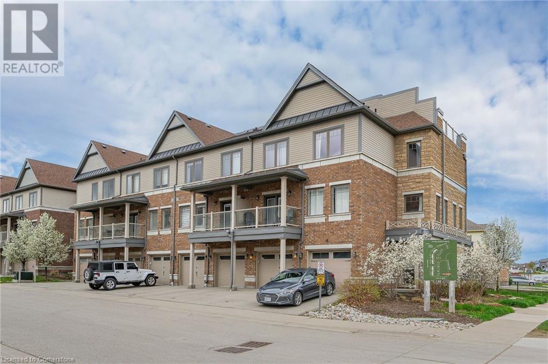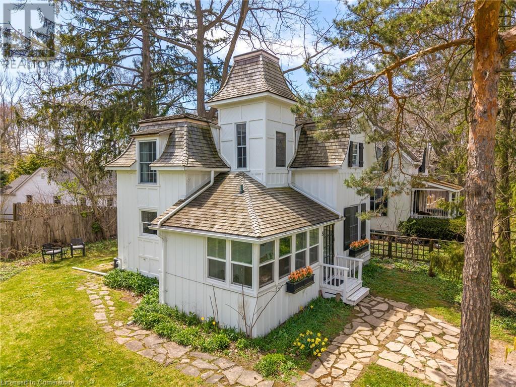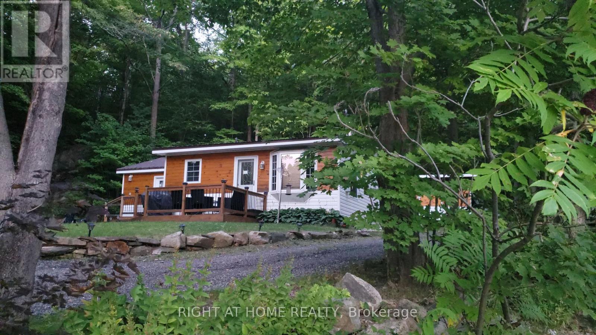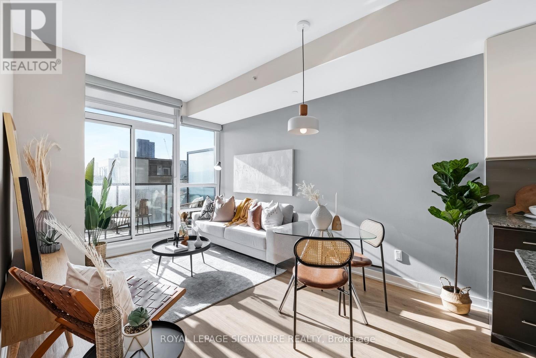614 Upper Paradise Road
Hamilton, Ontario
Step inside this beautifully updated home and enjoy the bright and spacious open-concept main level, with plenty of space for both dining and living room areas alongside the kitchen, which features a large island and stainless steel appliances (including a built-in dishwasher, microwave, and wine fridge). It has rich laminate flooring, custom built-in cabinetry (2023), and Cali shutters (2020). Upstairs, you’ll find 3 bedrooms and a modern 4-piece bathroom (updated in 2023). The primary bedroom opens directly onto the rear deck through patio doors. Down a level, you’ll find a spacious and versatile rec room, a generously sized three-piece bathroom, and an additional bedroom — ideal for guests or a home office. Continue to the final level of this back-split and you’ll find the basement with multiple rooms for laundry and ample storage space. Other updates include: main floor potlights and pendant lighting over island, doors & baseboards, owned tankless water heater, vinyl windows, furnace and A/C. This home offers space, style, and flexibility on every level—don’t miss your chance to make it yours! (id:59911)
Chase Realty Inc.
3009 - 125 Village Green Square
Toronto, Ontario
Pictures Taken Before Current Tenant. This 2 B/R, 2 Bath on Higher Floor. Natural Light, A Corner Unit Has A Breathtaking and Unobstructed Northwest View With A Balcony, Locker And Parking Included. The Amenities In This Building Includes: Visitor Parking, Indoor Pool, Gym, Billiard Room, Walk In The Roof Top Garden, & More. This Unit Is The Perfect Blend Of Comfort And Convenience. Unit Will Be Professionally Cleaned. (id:59911)
Zolo Realty
106 - 1865 Pickering Parkway
Pickering, Ontario
Welcome Home To Citywalk, Pickering's Newest Family-Friendly Community! This modern and stylish 3-bedroom, 3-bathroom Town-home offers the perfect blend of comfort, functionality, and future potential. Ideal for First-time Buyers, Growing Families, or Savvy Investors, this beautifully upgraded home is move-in ready and loaded with features you'll love. Step inside to find a welcoming entrance with direct access to your attached garage- No more braving the weather! The Open-Concept Second Level features a Spacious Living and Dining area that flows seamlessly to your Balcony Perfect for Morning Coffee or Evening Relaxation. The upgraded Gourmet Kitchen boasts Stainless Steel Appliances including an Upgraded Fridge & Light Fixture, Sleek Two Toned Cabinetry, a Large Island, and Ample Storage, making it a True Entertainer's Dream. Upstairs, you'll find Two Spacious Bedrooms, including a Primary suite complete with a Walk-in Closet and a 4-piece Ensuite. A Second Full Bathroom and Easy Upper-level Laundry offering Everyday Convenience, making this thoughtful layout perfect for modern living. The Upper Level features a bright sitting area with Large windows with an Exciting Potential to Create an Entry Way To Your Private Terrace, for even more Outdoor Living Space! Other highlights include upgraded Wide Plank Flooring, Modern Finishes Throughout, and thoughtful design touches at every turn. Enjoy peace of mind with everything you need just minutes away from shops, parks, top-rated schools, public transit, and major highways. This is more than just a home; its a lifestyle upgrade. Don't miss out, come and experience it for yourself! (id:59911)
Royal LePage Terrequity Realty
3122 Country Lane
Whitby, Ontario
Discover the beloved Rafferty model by Great Gulf Homes, nestled in the highly sought-after Williamsburg community in Whitby. This fully detached, all-brick 4-bedroom home offers nearly 2900 square feet above grade plus a finished basement delivering the space, function, and style todays families are after. From the inviting front porch and double-door entry, step into a bright, airy foyer with soaring cathedral ceilings that make a stunning first impression. The main floor is open and practical, featuring hardwood floors and hardwood stairs, and a stylishly updated kitchen with a built-in beverage centre, custom backsplash, and charming greenhouse windows. Oversized rear windows flood the home with natural light, while garden doors walk out to a private backyard complete with a deck, shed, and natural gas BBQ hookup perfect for entertaining. Upstairs, you will find four spacious bedrooms, a sun tunnel for added natural light, a cork hallway for comfort underfoot, an updated ensuite in the primary suite, and a laundry room with folding station for everyday ease. The professionally finished basement is a major bonus, offering a large rec room, a fitness area tucked behind a trendy sliding barn door, a newly finished bonus room with a closet and door (great for a guest room or office), two large storage rooms, and a three-piece bathroom (with a rough in for a future shower). Side door entrance into a functional mud room with interior access to the garage. Extras include: Owned hot water tank, two 20-amp panels in the garage (perfect for workshops or EV needs), and pride of ownership throughout. All within walking distance to top-ranked schools: Captain Michael Vandenbos, St. Lukes, Donald A. Wilson SS, and All Saints CSS. Conveniently close to parks, trails, shopping, and commuter routes with quick access to the 401 and 407.This home is move-in ready and waiting for the next chapter. (id:59911)
Property Match Realty Ltd.
46 Blenheim Circle
Whitby, Ontario
Newly Built Executive Home Sits On Premium Lot Back To Ravine. 10Ft Ceiling On Main, 9Ft On 2nd Fl & Basement. Office On Main Fl. Den On 2nd Fl with Semi-Ensuite Can Be Used As 5th Bedroom. Sculpted Oak Hardwood Floor On Main & 2nd Fl Hallway & Den. Oak Staircase With Metal Pickets. Gourmet Kitchen With Centre Island, Quartz Countertop, Backsplash, Upgraded Porcelain Tiles. Huge Fenced Backyard. Minutes To Shops, Schools, Parks, Conservation, Highway 412/401/407. S/S Stove, Hood Range, Fridge & Dishwasher. Washer& Dryer. All Light Fixtures, A/C, Humidifier, Hrv. Garage Dr Opener. Tenant Pays For Utilities, Hot Water Heater Rent And Tenant Insurance. No Pet, No Smoker, Basement Is Shared By Landlord. (id:59911)
Bay Street Group Inc.
504 - 500 Wilson Avenue
Toronto, Ontario
Welcome To Nordic Condos In Clanton Park Where Modern Living Meets Exceptional Convenience. This Bright And Spacious 3-Bedroom, 2-Bath Unit Boasts High Ceilings And Abundant Natural Light Throughout. Steps Away From Wilson Subway Station, With Quick Access To Hwy 401, Allen Road, And Yorkdale Mall, Costco, Supermarkets. This Vibrant Community Is Surrounded By Parks, Restaurants, And Shopping Everything You Need For A Connected And Active Lifestyle. Residents Enjoy A Full Suite Of Premium Amenities, Including A 24/7 Concierge, State-Of-The-Art Fitness Studio, Pet Wash, Open-Air Exercise Space, Outdoor BBQ Area, And A Dedicated Children's Play Zone. The Owner Has Upgraded The Ceiling Lights And Installed Custom Window Coverings In The Bedrooms And Living Room. One Parking Space And High Speed Internet Is Included. (id:59911)
Smart Sold Realty
Ph18 - 211 St Patrick Street
Toronto, Ontario
Executive furnished and professionally managed penthouse unit in the luxurious & highly coveted One Park Lane, aptly named an "Oasis in the City". Completely renovated with attention to details, this 1830 sf suite offers the epitome of luxury living in the heart of downtown Toronto. This South facing unit features 9' ceilings, several bay windows & clear city views. Stunning kitchen equipped with stainless steel appliances, highly cabinetry and breakfast nook. Separate dining room, spacious living room with a wood burning fireplace. Three generously sized bedrooms (Note: third bedroom currently used as family room). Primary bedroom with updated ensuite, walk-in closet and soundproofed "extra" room - ideal for a music or movie room or working from home and taking calls. Terrific storage throughout. Tucked away on a quiet street yet in the heart of all the action, this condo offers an unparalleled City experience. Steps to UHN, University of Toronto, Financial District, diverse dining, shopping, theatres, TTC & more. (id:59911)
Bosley Real Estate Ltd.
1207 - 8 Telegram Mews
Toronto, Ontario
Take a step into Luna Condominiums, where comfort and style come together in the heart of downtown Toronto! Suite 1207 at 8 Telegram Mews is situated in an unbeatable location as you're just steps from Torontos top attractions, including the CN Tower, Scotiabank Arena, and some of the city's best restaurants! Plus, Canoe Landing Park is right outside your doorstep, offering a fantastic green space for families, pet owners, and outdoor lovers. This spacious 2+1 bedroom, 2-bathroom condo offers 908 sq. ft. of bright and inviting living space (interior), complete with three private balconies to enjoy stunning city views! The open-concept layout features a massive kitchen island with granite countertops, perfect for hosting or enjoying a cozy night in. The living area is warm and welcoming, offering the ideal balance between spacious and comfortable. A great bonus to this unit is that it is fully equipped with automatic window coverings / blinds for ease and convenience! Residents of Luna Condominiums can also enjoy resort-style amenities, including a beautiful outdoor swimming pool, state-of-the-art gym, yoga studio, theatre room, sauna, guest suites, visitor parking, and more!!! This is downtown living at its best whether you're a young professional, a growing family, or looking for a vibrant city retreat, this condo is a must-see :) (id:59911)
Coldwell Banker The Real Estate Centre
109 - 335 Lonsdale Road
Toronto, Ontario
Gorgeous spacious renovated 1 Bdrm East/South Facing with Walk-Out to Balcony. In the heart of wonderful Forest Hill Village. Combined Living/Dining Room. Bedrom has walk-in closet. Upgraded rain shower in bathroom. Steps to shops, restaurants, subway, parks, trails and schools. (id:59911)
Forest Hill Real Estate Inc.
25 Paddington Grove
Barrie, Ontario
Elegant Executive Home in Prime South End Barrie! Welcome to 25 Paddington Grove, a stunning residence offering over 4,200 sq. ft. of finished living space, including a bright, legal basement apartment with a separate entrance, independent heating controls (dual furnaces & dual AC units), and a dedicated Canada Post mailbox. The main level showcases a spacious eat-in kitchen, featuring top-of-the-line stainless steel appliances, quartz countertops, and a seamless flow into the inviting living room with cozy gas fireplace and a walkout to the deck and fenced yard. Additional highlights include a family room, large pantry, den, and inside entry to the double garage - all enhanced by luxurious upgrades throughout. The home is also equipped with Ring smart doorbell cameras for added security and convenience. Upstairs, you'll find a convenient laundry room and four beautifully designed bedrooms, each offering full ensuite or semi-ensuite access. The primary suite is a true retreat, boasting a spa-like ensuite with double sinks and a generous walk-in closet. The professionally built basement apartment features 8.5-ft ceilings, a bright one-bedroom layout, an eat-in kitchen with upgraded stainless steel appliances, oversized windows, a full bath, separate laundry and ample storage. Apartment is currently tenanted but will be vacant at possession. An exceptional opportunity in a highly sought-after neighborhood - dont miss your chance to own this elegant executive home! (id:59911)
Keller Williams Experience Realty Brokerage
Main - 514 Van Horne Avenue
Toronto, Ontario
TTC Public Transit On Front Of The House, Fast Access To Hwy 401/404/Don Valley Parkway, Walking To Park, Close To Seneca College, Community Center, Peanut Plaza Shopping Center, Please "No Smoking ". > >>>[ LANDLORDS ARE SUGGESTING ONE TIME $500 RENT DISCOUNT IF HOUSE IS RENTED BEFORE OR ON MAY/15/2025 ] >>> (id:59911)
United Realty Of Canada
520 - 625 Sheppard Avenue E
Toronto, Ontario
Welcome to modern elegance in the heart of Bayview & Sheppard! This brand-new 1-bedroom + den condo is designed for those who appreciate style, convenience, and flexibility. The open-concept layout, sleek finishes, and high-end appliances create a space thats both inviting and functional. The versatile den is perfect for a home office, guest room, or even a cozy second bedroom. (id:59911)
RE/MAX Excel Realty Ltd.
11 Bremont Way
Wasaga Beach, Ontario
EXECUTIVE FREEHOLD TOWNHOUSE STEPS FROM GEORGIAN BAY WITH PROVEN INCOME-GENERATING RESULTS (ZONED FOR SHORT-TERM RENTALS)Welcome to Beach2o, an exclusive enclave by award-winning Bremont Homes, located less than a 2-minute walk from Beach Area 3 on the world’s longest freshwater beach. This luxurious three-storey freehold townhouse offers an unbeatable combination of lifestyle and income potential, with zoning in place for short-term rentals. Benefit from immediate revenue with sold-out summer bookings, yours to keep if desired. Perfect as a full-time residence, vacation home, or investment property, this thoughtfully designed home features a bright and spacious second level, where natural light floods the open-concept living and dining areas. The modern kitchen is equipped with stainless steel appliances and a central island, perfect for entertaining or gathering with family and friends. Upstairs on the third floor, you’ll find a serene primary suite complete with a spa-like 4-piece ensuite featuring a soaker tub and frameless glass shower. Two additional bedrooms and a full 4-piece bath provide comfortable accommodations for guests or family. On the ground level, a versatile recreation room offers endless possibilities—ideal as a home office, media room, or client-facing workspace—plus a convenient 2-piece powder room. With the added benefit of short-term rental zoning, this is a rare opportunity to enjoy the beachside lifestyle while generating strong rental income to significantly offset your ownership costs. (id:59911)
Keller Williams Experience Realty Brokerage
541 - 31 Tippet Road
Toronto, Ontario
**Stunning 1-Bedroom Condo + Parking at The South Side Condos **A True Urban Gem!Step into luxury and convenience at The South Side Condos, located just steps away from Wilson Subway Station, offering direct access to public transit, Yorkdale Mall, Hwy 401 & 407, and an array of restaurants, shops, and services. This meticulously designed 1-bedroom, 1-bathroom suite is filled with natural light thanks to its floor-to-ceiling windows, creating a bright and airy atmosphere. The open-concept kitchen, complete with a large center island, is perfect for both casual meals and entertaining. The oversized balcony offers stunning, unobstructed views of the city skyline, ideal for enjoying a morning coffee or evening sunset. In addition to the suites beauty, enjoy exclusive access to exceptional amenities, including a state-of-the-art gym, outdoor pool, rooftop deck/garden, BBQ area, yoga room, and a spacious party lounge with a bar. For your convenience, theres also a private dining room, kids playroom, study lounge, pet spa, and guest suite. Everything you need is right at your fingertips. The unit also comes with an owned parking spot, the Unit ideally located just two units from the elevator, with the added bonus of an Electric Vehicle charging station rare find in the area, with Yorkdale Mall, Costco, Downsview Park, York University, and more just a short distance away, this is the perfect blend of modern urban living and unbeatable accessibility.Dont miss your chance to experience the ideal combination of luxury, convenience, and comfort. Schedule your viewing today. (id:59911)
Right At Home Realty
105 Donlea Drive
Toronto, Ontario
Timeless Modern Design & Style In Upper Leaside. Incredible Layout, Over 2,600 Sq. Ft. Plus Over 1,000 Sq. Ft. Bright Lower Level W/O to Large Backyard, Loaded W/Tons Of Features Including A Stunning Chef's Kitchen, With top of the line Thermodor Appliances. Floor to Ceiling Windows in Family Room Looking over the beautiful Back yard. Incredible Master Retreat W/7Pc Ensuite, 3 other Large Bedrooms, Laundry On 2nd Floor. Radiant Heated Floors In Lower Level, 9" White Oak Hardwood Floor, Control 4 Home Automation, & Much More. Wonderful Attention To Detail Thru-Out. Shows To Absolute Perfection! **EXTRAS** Custom Led Pot Lightings Thru-Out, High-End Materials And Finishes. Security Cameras, Bbq Gas Line. (id:59911)
Harvey Kalles Real Estate Ltd.
Lower 2 - 924 Avenue Road
Toronto, Ontario
Bright, spacious and renovated 2 bedroom suite in fabulous Chaplin Estates. Windows everywhere, high ceilings, open concept, well equipped eat-in kitchen. Coveted location steps to Eglinton shops, restaurants, public transit, Beltline for nature walks, great school and parks. Beautifully maintained property. **EXTRAS** Tenant pays own internet, cable and phone. NO PETS. NON - smokers only. SS Fridge, stove. Microwave oven. Shared laundry. No AC. (id:59911)
Forest Hill Real Estate Inc.
703 - 1 Concorde Place
Toronto, Ontario
Rare Elegant Upgraded Corner Suit, Offering Just Under 1900 SqFt of Living Space, Open Concept Kitchen with Custom Island, Large Primary Bedroom With a Spa Inspired Ensuite Bath. High Quality Jenn-Air Appliances, Granite One Piece Slab Backsplash. Plentiful Storage. Full Size Washer and Dryer. 5 Star Amenities. Lux Living! **EXTRAS** Fridge, Stove, Microwave, Hoodfan, Built-In Dishwasher, Washer And Dryer, Electric Light Fixtures. Window Coverings. (id:59911)
Royal LePage Terrequity Realty
111 Brown Street
Stratford, Ontario
A must See ! Open House Saturday 11 am-1:30 pm !Welcome to this beautifully finished 2+ 2 -bedroom, 3-bathroom bungalow, nestled in the heart of the picturesque town of Stratford. Built in 2017, this modern 2+2 bedroom, 3 bath home offers the perfect blend of comfort, functionality, and contemporary design. Step inside to discover a spacious open-concept layout featuring a bright and inviting living area, a stylish kitchen with modern finishes, and a dining space perfect for family meals or entertaining guests. The main floor offers two family bedrooms, including a serene primary suite with its own ensuite bath. Downstairs, the fully finished basement adds incredible versatility with a large rec room, two additional bedroom, full bathroom, and plenty of storage—ideal for guests, a home office, or growing families. Outside, enjoy a large yard perfect for relaxing, gardening, or summer barbecues. This home also features a double car garage, concrete drive with parking for four cars. With its quality craftsmanship, thoughtful layout, and prime location, this bungalow is a true gem in Stratford living. (id:59911)
Royal LePage Wolle Realty
169 David Street Unit# 18
Kitchener, Ontario
Be the first to live in this COMPLETELY RENOVATED 2 Bedroom Unit is in the heart of Victoria Park. Nestled in the tranquil yet vibrant downtown core of Kitchener. This modern, airy space offers the perfect blend of comfort and convenience. AVAILABLE ANYTIME. (id:59911)
Mcintyre Real Estate Services Inc.
19 Redgate Rd Road E
South Bruce Peninsula, Ontario
Tranquility and seclusion beyond. The wildlife, and sounds of the Sauble river will lull you to sleep at night or enjoy breakfast over looking the river as it gently washes all your tension away along with approximately 3000 acres of crown land to explore and enjoy. Launch you kayak, canoe or small outboard from your own private shallow launch, its about a 30 minute paddle to Sauble Falls or 10 minutes by outboard. This 10 year old, 1980sq ft custom built bungalow offers 3 bedrooms with primary on the main floor and 2 more on the lower level with walkout and heated floors. As you enter you notice the great room of open concept kitchen, dinning and living room and the large west facing windows over looking the deck and the Sauble river. The custom kitchen offer more the ample oak cabinetry and prep area along with a large breakfast island. Your Laundry room and 3pc bath room are on the main level right beside the bedroom. On the lower level you will also enjoy and large family room and a 4pc bathroom with 2 good sized bedrooms. There a enclosed work shop/storage area with walkout to the rear yard to park your toys and have enough room for a shop/man cave. Propane Monthly avg $180.00-$195.00, Hydro monthly avg $285.00-$330.00 both seasonally adjusted (id:59911)
Royal LePage Rcr Realty
2 Reverie Way
Kitchener, Ontario
Brand New Energy Star® Certified Stacked Townhome Near Sunrise Shopping Centre – Now Leasing for Spring & Summer Move-In! Take advantage of exclusive discounts on Rogers TV and Internet services — including your first 3 months of Rogers internet free! This beautifully designed two-level end unit offers 2 bedrooms, 2.5 bathrooms, and upscale finishes throughout. As an end unit, you’ll enjoy added privacy, extra windows, and an abundance of natural light. The modern kitchen showcases quartz countertops, subway tile backsplash, and brand new full-size stainless steel appliances. The oversized kitchen island provides ample storage, expansive counter space, and breakfast bar seating — perfect for prepping meals or entertaining guests while you cook! Premium hard surface flooring flows through the main areas, with plush carpeted stairs adding a touch of comfort and warmth. The primary bedroom features a walk-in closet and a sleek ensuite with a glass-enclosed walk-in shower, while the second full bathroom includes a deep soaker tub for ultimate relaxation. Enjoy full-sized in-suite laundry, energy-efficient LED lighting, and an individually controlled thermostat for year-round comfort. Step outside to enjoy two private outdoor spaces — a balcony off the living room and a paved terrace off the primary bedroom. The community offers a newly built park with a playground, swings, and a basketball court, plus access to lush green space with scenic trails perfect for hiking, biking, or walking your dog. Discover Sunrise Shopping Centre — featuring everything from big-box retailers like Walmart, Home Depot, and Canadian Tire to popular favourites like Winners, Old Navy, and Starbucks. It’s your one-stop destination for shopping, dining, and everyday convenience. With quick access to Highways 7 and 401, commuting across Waterloo Region is fast and easy. Utilities are paid by the tenant. One assigned parking space is included; no additional parking available. Book your tour today! (id:59911)
Trilliumwest Real Estate Brokerage
315 Ottawa Street S
Kitchener, Ontario
Character, Convenience, and Opportunity. Welcome to 315 Ottawa Street South – a charming 1.5 storey home that blends classic appeal with thoughtful updates, all in one of Kitchener’s most accessible and evolving neighbourhoods. This bright and freshly updated 3-bedroom, 2-bathroom home features newly renovated bathrooms, fresh paint throughout, new door hardware, updated lighting, brand-new luxury laminate flooring on the upper level, and new carpet in both the living room and the finished basement. The roof was updated in 2023, providing peace of mind for years to come. Parking is a breeze with space for 3 vehicles in the private driveway, plus a detached single-car garage. Bonus: an additional 2–3 parking spaces on a quiet city-owned laneway offer flexibility and convenience — and with the lane unlikely to be developed, it’s a rare find. You’re literally steps from the Mill Street LRT stop, putting rapid transit right at your doorstep. Plus, you're just minutes from the Iron Horse Trail, Rockway Golf Course, downtown Kitchener, shopping, restaurants, Conestoga Parkway, and everyday essentials. Bonus for future-minded buyers: This address is part of the City of Kitchener’s proposed mixed-use zoning update, opening the door for expanded use and long-term investment potential as the city grows and densifies. Whether you're a first-time buyer, young family, or savvy investor, 315 Ottawa Street South is full of opportunity in a location that keeps getting better. (id:59911)
Red And White Realty Inc.
596 Benninger Drive
Kitchener, Ontario
Brand New Energy Star® Certified Stacked Townhome Near Sunrise Shopping Centre – Now Leasing for Spring & Summer Move-In! Take advantage of exclusive discounts on Rogers TV and Internet services — including your first 3 months of Rogers internet free! This beautifully designed two-level end unit offers 2 bedrooms, 2.5 bathrooms, and upscale finishes throughout. As an end unit, you’ll enjoy added privacy, extra windows, and an abundance of natural light. The modern kitchen showcases quartz countertops, subway tile backsplash, and brand new full-size stainless steel appliances. The oversized kitchen island provides ample storage, expansive counter space, and breakfast bar seating — perfect for prepping meals or entertaining guests while you cook! Premium hard surface flooring flows through the main areas, with plush carpeted stairs adding a touch of comfort and warmth. The primary bedroom features a walk-in closet and a sleek ensuite with a glass-enclosed walk-in shower, while the second full bathroom includes a deep soaker tub for ultimate relaxation. Enjoy full-sized in-suite laundry, energy-efficient LED lighting, and an individually controlled thermostat for year-round comfort. Step outside to enjoy two private outdoor spaces — a balcony off the living room and a paved terrace off the primary bedroom. The community offers a newly built park with a playground, swings, and a basketball court, plus access to lush green space with scenic trails perfect for hiking, biking, or walking your dog. Discover Sunrise Shopping Centre — featuring everything from big-box retailers like Walmart, Home Depot, and Canadian Tire to popular favourites like Winners, Old Navy, and Starbucks. It’s your one-stop destination for shopping, dining, and everyday convenience. With quick access to Highways 7 and 401, commuting across Waterloo Region is fast and easy. Utilities are paid by the tenant. One assigned parking space is included; no additional parking available. Book your tour today! (id:59911)
Trilliumwest Real Estate Brokerage
536 Flannery Drive
Centre Wellington, Ontario
This expansive bungalow is situated in a sought-after neighborhood, conveniently close to shopping, schools, parks, and a community recreation center, all just minutes from your doorstep. Positioned on a corner lot, the home features an oversized garage and a spacious layout that includes an eat-in kitchen, a large primary suite, and three full bathrooms. The basement offers a blank canvas for your family retreat, with some finished space ready for your creative vision. Enjoy the beauty of Fergus with nearby trails, conservation areas, and numerous spots for a relaxing day by the Grand River (id:59911)
Royal LePage Royal City Realty
605 Goldthread Street
Waterloo, Ontario
Welcome to this beautiful home located in the highly sought-after Laurelwood community, known for its top-ranked schools—an ideal choice for families prioritizing quality education. Enjoy the peace and beauty of a neighborhood surrounded by parks and green spaces just steps away. This sun-filled, north-south facing home offers four spacious bedrooms on the second floor, providing plenty of room for comfortable family living. The finished basement adds valuable extra space for entertainment, a home gym, or an office. In 2024, the home underwent numerous upgrades, including but not limited to new flooring, curtains, cabinets, kitchen countertops, and appliances—ready for you to move in and enjoy. Don’t miss this rare opportunity to settle down in one of the most desirable areas. Book your private showing today and come discover even more surprises this home has to offer! (id:59911)
Solid State Realty Inc.
5 - 1188 Sandwood Road
Muskoka Lakes, Ontario
Unmatched southern orientation, multiple sun exposures and sweeping vistas, with 150' of waterfront on the shores of Three Mile Lake. Lovely tiered landscaping to gentle water entry - ideal for children and grandchildren. Two open lawn areas for games together with dramatic granite outcroppings frame this partially winterized, 3 bedroom 1 bathroom cottage. Open floor plan includes entrance foyer and light filled open plan principal rooms. Seamless access to separate east and west decks, add entertainment space and a variety of sun-shade catching options. Beautiful stone walls and pathways meander along the shoreline and through a canopy of quintessential Muskoka white pine. Unfinished basement with workshop, open area and enclosed 11sq m storage room with window provides lots of storage for all the toys. Wood stove adds to the getaway ambience and stems the chill of cooler evenings. Minutes to Diamond in the Ruff for golf and the infamous Thursday night chicken wings. 20 minutes to Bracebridge or Village of Rosseau 25 minutes to Huntsville. Call now to arrange your personal tour of this 2025 vacation opportunity. (id:59911)
Royal LePage Lakes Of Muskoka Realty
246 Wellington Street
Stratford, Ontario
Nestled in the heart of Stratford, this charming 1885 yellow brick Ontario cottage-style home blends historical character with modern comfort. The cozy living spaces boast restored original wood floors, period details that have been lovingly brought back to life and warm natural light. This 1.5 storey gem features a convenient layout with a quaint country kitchen that has been fitted with brand new appliances, custom built cabinets and stunning custom maple hardwood butcher block counter tops, perfect for preparing meals. The charming living room has an original wood fireplace mantel with a refinished pine top and a gas insert similar in look to the original self contained unit. The bedrooms offer a quiet retreat with freshly painted walls, refinished wood floors and high ceilings. With its rich history and undeniable charm, this 1885 Ontario cottage-style home is an ideal blend of old-world charm and contemporary living. Investors: The Stratford theatre season is almost here, this home is zoned so it can be utilized as an Airbnb and is close to all amenities. Come experience the magic of living in a piece of Ontario's history...call your Realtor today. (id:59911)
RE/MAX A-B Realty Ltd
382 Queen Street E
St. Marys, Ontario
Welcome to 382 Queen St. E. in the charming town of St. Mary's! This beautifully renovated home sits on a spacious lot, perfect for outdoor entertaining with its large deck. Step inside to discover a chef's dream kitchen, thoughtfully updated with a stunning large island, a 48" stainless steel gas range, a built-in glass-doored wine cellar with temperature control, a stainless-steel refrigerator and dishwasher, and a built-in maple wood cutting board. The coffered ceiling adds a touch of elegance, while a convenient wet bar is just off the kitchen. The open-concept design flows seamlessly into the formal dining room and living room, where the coffered ceiling continues to create an inviting and cohesive space. Upstairs, you'll find three generously sized bedrooms and an updated 4-piece bathroom. The master suite has been enhanced with an added fireplace, offering a cozy retreat. This home boasts two sets of staircases: a grand curved staircase at the front foyer and an additional staircase from the kitchen leading to the master bedroom. All renovations, including the addition of central air, were completed in 2023, blending modern updates with the original charm and character that make this home truly special. Dont miss out on this stunning property book your viewing today! (id:59911)
Shackleton's Real Estate & Auction Co
93 Cedarock Drive
Ottawa, Ontario
Welcome to 93 Cedarock Drive, This attractive 3-bedroom 4 bathroom, 2-storey residence is positioned in the heart of Bridlewood. Embraced by a community of similar family homes nestled in a sought-after neighborhood. With its prime location, you are steps away from great schools, parks, trails, along with access to Metro, Great Canadian Superstore, Walmart, shops, restaurants, and public transit, making it a perfect spot for families and individuals alike. As you step into this home, you are greeted by a welcoming foyer that leads into a formal living area, where large windows flood the space with natural light, providing the ideal ambiance for family gatherings and celebrations. With 3 generously sized bedrooms, including a private primary suite complete with an ensuite bath every family member can enjoy their own personal retreat. Each bedroom features ample closet space and sunlight that enhances the overall warmth of the home. The finished basement adds versatility with a recreation room, and great storage. Don't miss this fantastic opportunity to own a charming, well-maintained home in a thriving community! Roof re-shingled 2016, front steps and porch 2016 Stainless steel appliances included Association fee of $100/yr for maintenance of the parkland *For Additional Property Details Click The Brochure Icon Below* (id:59911)
Ici Source Real Asset Services Inc.
203 King Street E
Hamilton, Ontario
Welcome to 203 King Street East a one-of-a-kind opportunity in downtown Hamilton offering an inspired blend of residential luxury and commercial versatility. The main level is designed for entrepreneurs and creatives alike, featuring a striking storefront space with soaring ceilings, oversized windows, and exposed brick walls that radiate charm and character. It's the perfect canvas for your retail vision, studio, or boutique office. Above, the real showstopper: a spectacular two-storey loft residence where Rustic Chic meets contemporary flair. The expansive living room is crowned by a soaring double-height ceiling and anchored by a dramatic two-sided fireplace shared with the elegant dining area. The stylish kitchen is both functional and fabulous maple cabinetry, granite counters, built-in stainless steel appliances, and a roll-up glass garage door that opens seamlessly to a private outdoor deck -- an entertainers dream. The top level is a true retreat: a spacious bedroom sanctuary with a generous walk-in closet and a spa-inspired 5-piece ensuite for the ultimate in comfort and serenity. Steps from Hamilton's best dining, culture, and convenience restaurants, nightlife, theatres, the farmers market, galleries, transit, and the GO Station this mixed-use masterpiece places you right in the pulse of the city. Unlock the perfect balance of lifestyle and livelihood this rare gem won't last. (id:59911)
Royal LePage State Realty
418 Margueretta Street
Toronto, Ontario
Fantastic Money Maker Right Off Bloor St. & Subway. Over 3,000 Sq. Ft. of Living Space. Lock In Your Value With This Detached Multi-Family Home, Shy Of $8,000/Month Of Income. Rarely Offered With 2 Level Suite & Private Backyard Off the Back of The Main House. Located In One of Toronto's Hottest Pockets! This Gem Has 4 Separate Units And Is Ideal For Savvy Investors Or Work/Live Space. Turnkey Investment. Versatile Options For Reconfiguration Of Floor Plan. Prime Location Near Subway Stations, Trendy Eateries, Shopping & Much More. Don't Miss Out On This Exceptional Opportunity To Own A Piece Of Toronto's Vibrant Urban Landscape! (id:59911)
Royal LePage Signature Realty
78 Wyndance Way
Uxbridge, Ontario
Welcome to The Estates of Wyndance - an exclusive gated community built around a ClubLink golf course & surrounded by the natural beauty of the Oak Ridges Moraine. Experience refined living in this exceptional 4+1 bedroom, 5 bathroom, 3 car garage bungaloft, where timeless elegance meets modern luxury. From the moment you step inside, you're greeted by gleaming hardwood floors, soaring 9foot ceilings, and exquisite architectural details including a coffered waffle ceiling that reaches 14 feet high in the formal dining room - perfect for sophisticated gatherings. The main floor features an open concept layout with a cozy family room that is open to the kitchen which is equipped with stainless steel appliances, large island and breakfast area that over looks the backyard oasis. The primary suite is a serene retreat, complete with a lavish spa-inspired ensuite designed for ultimate relaxation. The finished lower level extends the living space with a spacious recreation area, custom wet bar, and an additional bedroom ideal for hosting guests in comfort and style. Step outside into the breathtaking backyard oasis that was thoughtfully designed with hundreds of thousands spent for resort-style living and unforgettable entertaining. Enjoy an in-ground pool with integrated hot tub, an outdoor kitchen with built-in BBQ, and an expansive cabana featuring a cozy fireplace, sliding glass walls that blend indoor and outdoor living, and a dedicated outdoor bathroom for added convenience. This extraordinary property offers a rare opportunity to indulge in luxury living at its finest. (id:59911)
RE/MAX All-Stars Realty Inc.
6 Lilacside Drive
Hamilton, Ontario
Charming Bungalow in a Desirable Family-Friendly Neighbourhood! Step into this beautifully maintained 3-bedroom, 2-bathroom bungalow, offering the perfect blend of comfort and convenience. Originally a builder’s model home, this gem sits on a deep 50 x 113 lot and features an inviting layout with bright, airy living spaces. The versatile backyard is perfect for relaxing, entertaining, or play. A covered carport adds extra convenience, while the prime location keeps you close to parks, schools, and everyday amenities. Whether you're a first-time buyer, growing family, or looking to downsize, this home is an incredible opportunity. Don’t wait—schedule your private tour today! (id:59911)
Royal LePage NRC Realty
156 Gold Park Gate
Angus, Ontario
SPACIOUS LIVING, PRIME LOCATION - THE BEST OF BOTH WORLDS! Welcome to this beautifully designed home offering over 3,600 sq ft of impressive living space in a sought-after, family-friendly neighbourhood! This spacious property features an open-concept main floor with a generous living area, a cozy gas fireplace, and a sleek, modern kitchen with white cabinetry, stainless steel appliances including a gas stove, a large peninsula with seating, and stylish pendant lighting. The bright eat-in area offers a double garden door walkout, seamlessly connecting indoor and outdoor dining. The second floor boasts four spacious bedrooms, including a primary suite with a 4-piece ensuite presenting a soaker tub, a separate glass-walled shower, and a water closet. A convenient laundry room is also located on this level for added functionality. A newly finished basement provides additional living space, perfect for entertaining or a home gym. Additional home features include central vacuum, a reverse osmosis system in the kitchen, and a water softener. Outside, enjoy a fully fenced backyard with lush landscaping, beautiful gardens, a gas BBQ hookup, and a shed for extra storage. This home is complete with a double-car garage featuring extra depth on one side and direct home entry. Located just minutes from schools, parks, golf courses, trails, shopping, and dining, with easy access to Barrie and Alliston. Don't miss this opportunity to own a spacious, stylish, conveniently located #HomeToStay. (id:59911)
RE/MAX Hallmark Peggy Hill Group Realty Brokerage
47 Mayflower Avenue
Hamilton, Ontario
Welcome to 47 Mayflower Ave! This 2 plus 1 bedroom, 1.5 bathroom home is move-in ready and feels larger than it appears. Inside you're greeted with a bright and sunny living and dining room leading to the kitchen with plenty of storage and a charming breakfast counter. Not to be missed is the rear mudroom with a kids dream play area with a rock climbing wall. Completing the main floor are 2 bedrooms with closets and a 3-piece bathroom. The finished lower level has a family room, extra bedroom, large laundry room and 2-piece bathroom. Plus a large utility and storage room with the owned water heater & furnace. The property features a rare 3 car driveway, a south-exposure sunny front porch, a lovely backyard with a poured concrete patio & pergola, green space and a large garden shed. Located in the lively Crown Point West neighbourhood, with easy access to the shops & restaurants on Ottawa St N, Tim Hortons Field, Gage Park, and many more nearby schools & amenities. (id:59911)
Keller Williams Complete Realty
1062 Walton Avenue
Listowel, Ontario
Cailor Homes is committed to crafting a fully custom home that reflects your lifestyle, offering the flexibility to build from the ground up while incorporating luxurious upgrades at every turn. Whether you envision a bungalow, a two-storey, or something entirely unique, Cailor Homes will bring your vision to life. Situated on a generous 61.85ft x 268.57ft lot, this to-be-built home provides a solid foundation with exceptional craftsmanship, featuring Energy Star-rated windows and durable, high-quality materials throughout. But the true beauty lies in the endless opportunities for customization—from premium flooring and sophisticated cabinetry to spa-inspired bathrooms and gourmet kitchens. Whether you dream of expansive living areas, custom built-ins, or an outdoor oasis, every detail can be tailored to your exact needs and preferences. Your new home can be designed with luxury touches such as upgraded lighting, high-end countertops, and custom cabinetry, creating a space that is perfect for entertaining, relaxation, and everyday living. With Cailor Homes, you’re not just building a house—you’re creating a home that exceeds expectations in every way. Please note: The photos and floor plan displayed showcase the Twin Peaks Elite Estate. While this plan serves as an excellent starting point, Cailor Homes offers complete customization to suit your exact needs, style, and budget. (id:59911)
Royal LePage Crown Realty Services
2251 Ingersoll Drive
Burlington, Ontario
Welcome to this bright and spacious 3 bedroom, 2 bathroom raised bungalow with a finished lower level and pool! Ideally located on a quiet street in the lovely Cavendish/Brant Hills community with close proximity to parks, schools, shopping, public transit, and easy highway access. It’s a great area for first time buyers, families and those downsizing. Main level features a large living room with big picture window, spacious and functional eat-in kitchen with lots of cabinetry and counter space, stainless appliances as well as a walk-out to deck, pool and private backyard (no neighbours behind!) Also on main level are 3 good size bedrooms, main bathroom and lots of hardwood flooring. Finished lower level includes a recreation room with fireplace, den/office both with above-grade windows, a 3-piece bathroom, laundry room that has a convenient chute from main level and inside access to the extra-deep single garage. Great outdoor living here with the large backyard and pool, perfect for entertaining, kids and pets. A great blend of comfort, functionality, and location, it is perfect for anyone looking for a welcoming community to call home. (id:59911)
RE/MAX Escarpment Realty Inc.
714 Main Street W
Port Colborne, Ontario
Sold As Is, Where Is Basis. Seller has no knowledge of UFFI. Seller makes no representations and/or warranties. (id:59911)
Royal LePage State Realty
10 Sandlyn Court
Hamilton, Ontario
Nestled on quiet cul-de-sac, this all-brick bungalow offers a perfect blend of convenience and with a separate entrance to the fully finished basement, makes it an ideal choice for those seeking multi-generational living. The location provides easy access to parks, restaurants, and shopping, while commuters will appreciate the proximity to the Red Hill Valley Parkway. Each level comes equipped with its own laundry facilities and a full kitchen, ensuring comfort and independence. The main floor features an inviting open-concept layout that combines the living, dining, and kitchen areas. With three generously sized bedrooms and large 4-piece bathroom, this level offers ample space for family living. The lower level offers spacious layout, including two bedrooms, a large living/dining area, and a full-sized kitchen. A welcoming retreat, complete with its own amenities and privacy. The property is complemented by a large driveway, offering plenty of parking space, and a big backyard ideal for outdoor activities, gardening, or simply relaxing. (id:59911)
Royal LePage State Realty
294 Quigley Road
Hamilton, Ontario
Welcome to 294 Quigley Road, a well-cared-for semi-detached home located in a family-friendly neighbourhood. Situated directly across from a beautiful trail that follows the Red Hill Creek, and close to parks, schools, and everyday amenities, this home offers the perfect blend of convenience and outdoor living. Inside, pride of ownership is clear. Major updates have been completed over the years, including a fully finished basement with a bathroom (2019), new windows (2019), updated furnace and AC (2019), roof replacement (2019), updated electrical (2019), sewer line upgrade (2021), and a stunning upstairs bathroom renovation (2021). The backyard offers a private, inviting space ideal for relaxing or entertaining, with the added bonus of a children's play set that can stay if the new owners wish. With a functional layout, modern updates, and an unbeatable location, 294 Quigley Road is ready for its next family to call it home. (id:59911)
Exp Realty
70 Willowrun Drive Unit# A2
Kitchener, Ontario
Welcome to stylish, low-maintenance living in the heart of South Kitchener. This beautifully upgraded townhouse offers over 1,700 sq. ft. of thoughtfully designed space just steps from the Grand River and 68 acres of protected conservation land with scenic walking trails. Inside, you'll find high-end upgrades, including quartz countertops, upgraded cabinetry, modern fixtures, pot lights, premium flooring, and designer ceramic tile. The spacious main level features a gourmet kitchen with a large quartz-topped island and breakfast bar, all flowing seamlessly into an open-concept living area with a walkout to a private balcony-perfect for morning coffee or evening relaxation. Three generous bedrooms, including a primary suite with ensuite privileges, offering both comfort and convenience. Each room is designed with ample closet space, large windows, and a light, airy atmosphere. A standout feature of this home is the incredible rooftop patio, offering stunning views of the surrounding conservation area and Grand River. Whether entertaining friends or unwinding solo, this private outdoor space is a true retreat. Perfectly located in a family-friendly, nature-rich community, this home is just minutes from schools, shopping, public transit, and Highway 401, making it ideal for commuters and nature lovers alike. If you're looking for a spacious, modern home with premium finishes and access to nature, this is the one. Don't miss your opportunity to make it yours! (id:59911)
RE/MAX Real Estate Centre Inc.
8 Luther Avenue
Niagara-On-The-Lake, Ontario
Welcome to the charming Pagoda Cottage circa 1885. One of the original Chautauqua cottages in the heart of this very desirable neighbourhood of Niagara-on-the-Lake. Just steps to the Lake, where you can take in the most magnificent sunsets. A short walk to downtown where you can enjoy world class dining, boutiques, cafes, theatre, and so much more! Entering the home, you will walk though an enchanting sunporch with wall-to-wall windows. This charming home has an open-concept living and dining area, anchored by a wood-burning fireplace (WETT certified). The updated kitchen is light and bright with new stainless steel appliances (2025). Here you will find the back door walkout to a large private backyard and patio. This 2 storey cottage has 3 light-filled bedrooms, 1 full bathroom which has been newly updated with a gorgeous large vanity, mirror and faucets, and has a claw foot tub, perfect for evening relaxation. A feature of the home is the Queen Anne architecture popular from the 1880s to 1900 with a variety of distinctive roof parts, a delightful turret with skylight, and original stained glass windows, making this cottage stand out for its unique style. Original pine wide plank floors + there is a smaller lower area for laundry and storage. Multiple uses include private residence, long or short term rental, or a cottage for Niagara-on-the-Lake getaways. Come to view this treasure in this community by the lake! (id:59911)
Right At Home Realty
Th24 - 40 Ed Clark Gardens
Toronto, Ontario
**Best Floor-plan Available** **Living Room Gives Views of Park**Spacious 2 storey, Upper-level Townhouse. 2 Bed 2 Bath with Private Entrance. Spacious Master Bedroom with Modern Styled Ensuite (Stand-up Shower and Generous Closet). Open Concept Living/Dining, Great for Entertaining. Large Kitchen, Tons of Storage & Counter Space. 200SF Private Rooftop Terrace with BBQ Gas Line & Amazing View. Ensuite Washer/Dryer. Owner Upgrades Make the Unit Move-In Ready with Additional Lighting & Window Coverings. Building Amenities Include: Outdoor Lounge, Party Room, Pet Spa & Well-stocked Fitness Centre. Steps from St. Clair Streetcar. Nestled between 3 Iconic Neighbourhoods: the Junction, Corso Italia, and Stockyards. **Underground Parking and Locker Included** (id:59911)
Royal LePage Real Estate Services Ltd.
209 - 1441 Walkers Line
Burlington, Ontario
Welcome to this beautiful updated 1+1 bedroom in the sought after Tansley neighbourhood. Walk in and see the gorgeous garden view right away off the balcony. The spacious and practical kitchen has new ceramic floors and backsplash and stainless steel appliances as well as breakfast counter. The living/dining area is bright and perfect for relaxing. The primary bedroom is bright and has a large double closet. Step into your den/office with large bay window looking out to the back garden. Extras include entry closet, large laundry/storage combo room, underground parking spot and locker. Close to highways and shopping. Great value and opportunity! Open House Sat May 10 , 2-4pm. (id:59911)
Royal LePage Real Estate Services Ltd.
3 - 3 Moonstream Court
Mississauga, Ontario
Ideal Opportunity for First-Time Buyers, Investors & RenovatorsWelcome to this, move-in ready home located on a quiet, family-friendly court in the sought-after Meadowvale neighbourhood. With a functional layout and a legal basement apartment, this property offers flexibility and potential for homeowners and investors alike. Inside, you'll find the kitchen featuring granite countertops and a stylish designer backsplash. The main level boasts plank flooring with no carpet throughout the home, and two walk-outs leading to a private backyard, perfect for entertaining or relaxing. Upstairs, there are three generously sized bedrooms, and updated bathrooms, including a modern ensuite with a glass shower door. The legal basement apartment is fully tiled and ready for use, making it ideal for extended family or potential rental income. Additional updates include a newer furnace (2022), offering peace of mind. Situated in a prime location with no homes behind, this property offers privacy and easy access to Highways 401, 403, and 407. It's just minutes from Meadowvale Community Centre, Meadowvale Theatre, and Meadowvale Town Centre, providing shopping, recreation, and entertainment at your doorstep. The low monthly common element fee includes maintenance of the road, park, and visitor parking. Don't miss this incredible opportunity to own in one of Mississaugas most convenient and welcoming neighbourhoods! (id:59911)
Exp Realty
16366 Hwy 35
Algonquin Highlands, Ontario
Welcome to your dream lakeside retreat! Nestled in the serene beauty of Haliburton, Ontario, this charming cottage offers the perfect blend of tranquility and potential. With stunning lake access and picturesque surroundings, this home is an ideal getaway or an excellent opportunity for rental income. Inside, you'll find two spacious bedrooms and a well-appointed bathroom, designed for comfort and relaxation. The open layout creates a cozy, inviting atmosphere that makes you feel right at home. Plus, the expansive crawl space offers plenty of room for all your storage needs. Set on a generous lot and attractively priced, this hidden gem is a rare find. Don't miss your chance to own a piece of paradise in one of Ontario's most sought-after locations! (id:59911)
Realty One Group Flagship
403 - 8 Fieldway Road
Toronto, Ontario
First-timers, investors, pied-a -terre-ers, this is the one! Set on a residential street, but mere steps to the Islington Subway station and Kipling GO. Sun-filled with zero wasted space, this 1 + den suite is the ideal open-concept layout with room for a dining table, counter stools and large furniture. Enjoy the spacious bedroom with floor-to-ceiling windows, a perfect home office den and roomy west balcony - soon to be warm enough for coffee and cocktails. Completely move-in ready with fresh flooring and brand new dishwasher. A separate storage locker, owned parking and ensuite laundry also included. An incredibly well-managed, quiet, pet-friendly building. On the same floor as the unit, enjoy amazing amenities including an outdoor patio with gardens, BBQs, lounging and dining areas with a fire pit, gym, and party room. Plus visitor parking and guest suite. Walking distance to everything: groceries, subway, GO Train, restaurants, and a short drive to Sherway Gardens, IKEA, Costco and the Gardiner. (id:59911)
Royal LePage Signature Realty
203 King Street E
Hamilton, Ontario
Welcome to 203 King Street East a one-of-a-kind opportunity in downtown Hamilton offering an inspired blend of residential luxury and commercial versatility. The main level is designed for entrepreneurs and creatives alike, featuring a striking storefront space with soaring ceilings, oversized windows, and exposed brick walls that radiate charm and character. It's the perfect canvas for your retail vision, studio, or boutique office. Above, the real showstopper: a spectacular two-storey loft residence where Rustic Chic meets contemporary flair. The expansive living room is crowned by a soaring double-height ceiling and anchored by a dramatic two-sided fireplace shared with the elegant dining area. The stylish kitchen is both functional and fabulous maple cabinetry, granite counters, built-in stainless steel appliances, and a roll-up glass garage door that opens seamlessly to a private outdoor deck -- an entertainers dream. The top level is a true retreat: a spacious bedroom sanctuary with a generous walk-in closet and a spa-inspired 5-piece ensuite for the ultimate in comfort and serenity. Steps from Hamilton's best dining, culture, and convenience restaurants, nightlife, theatres, the farmers market, galleries, transit, and the GO Station this mixed-use masterpiece places you right in the pulse of the city. Unlock the perfect balance of lifestyle and livelihood this rare gem won't last. (id:59911)
Royal LePage State Realty
