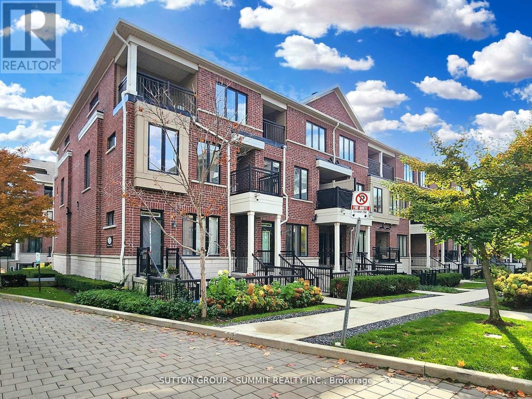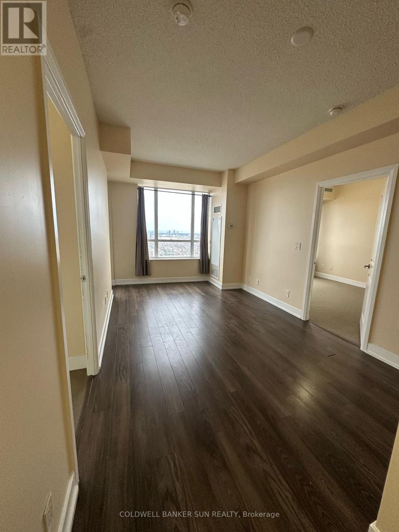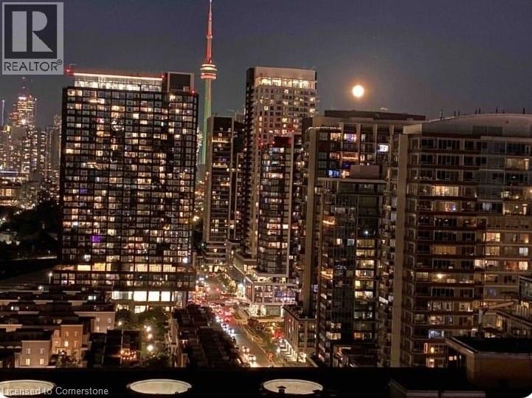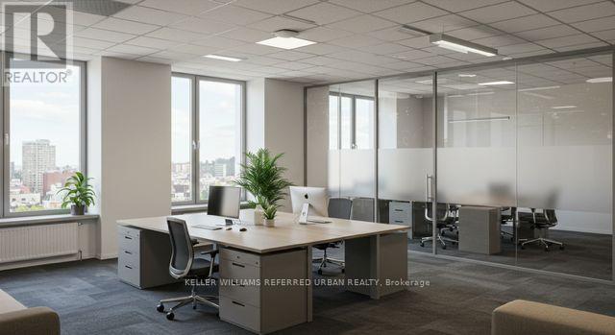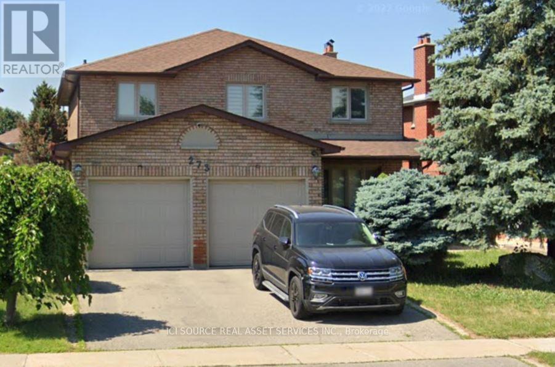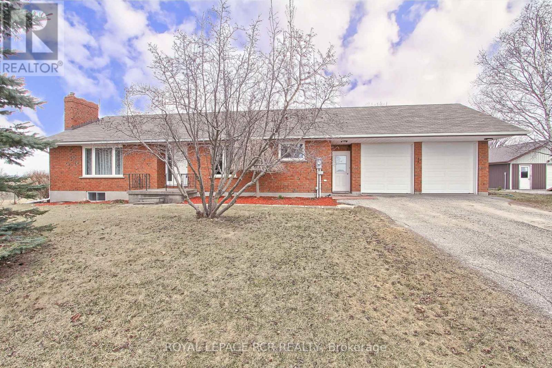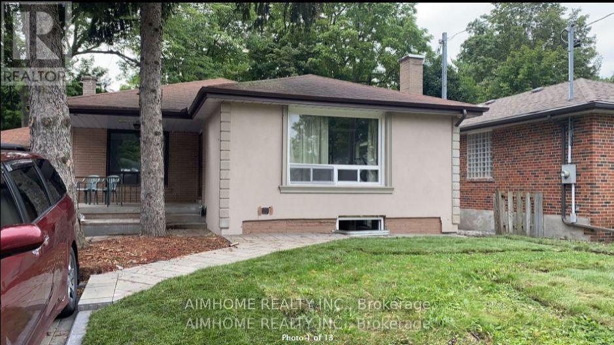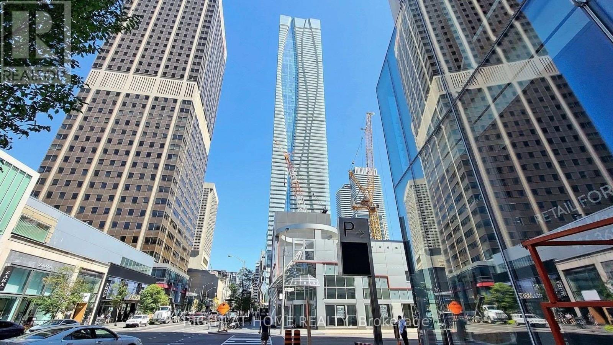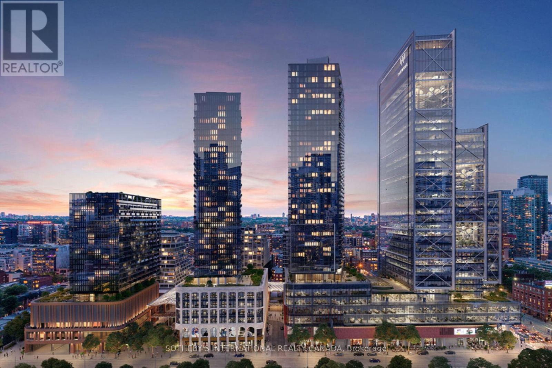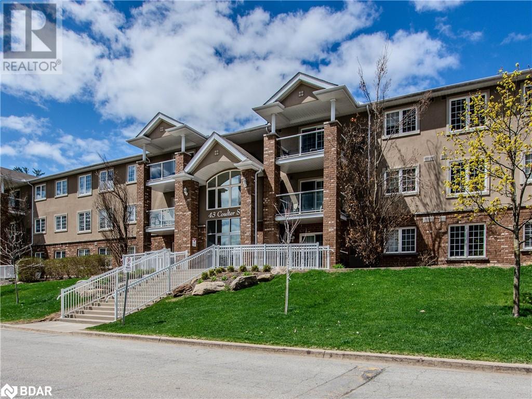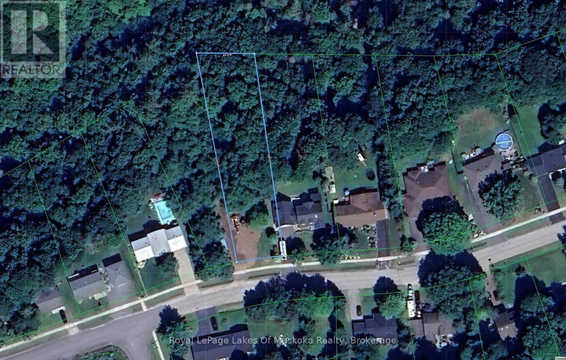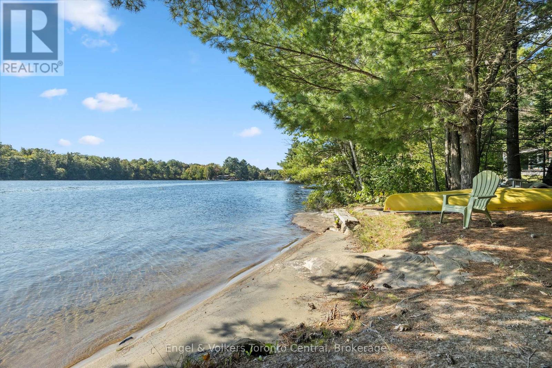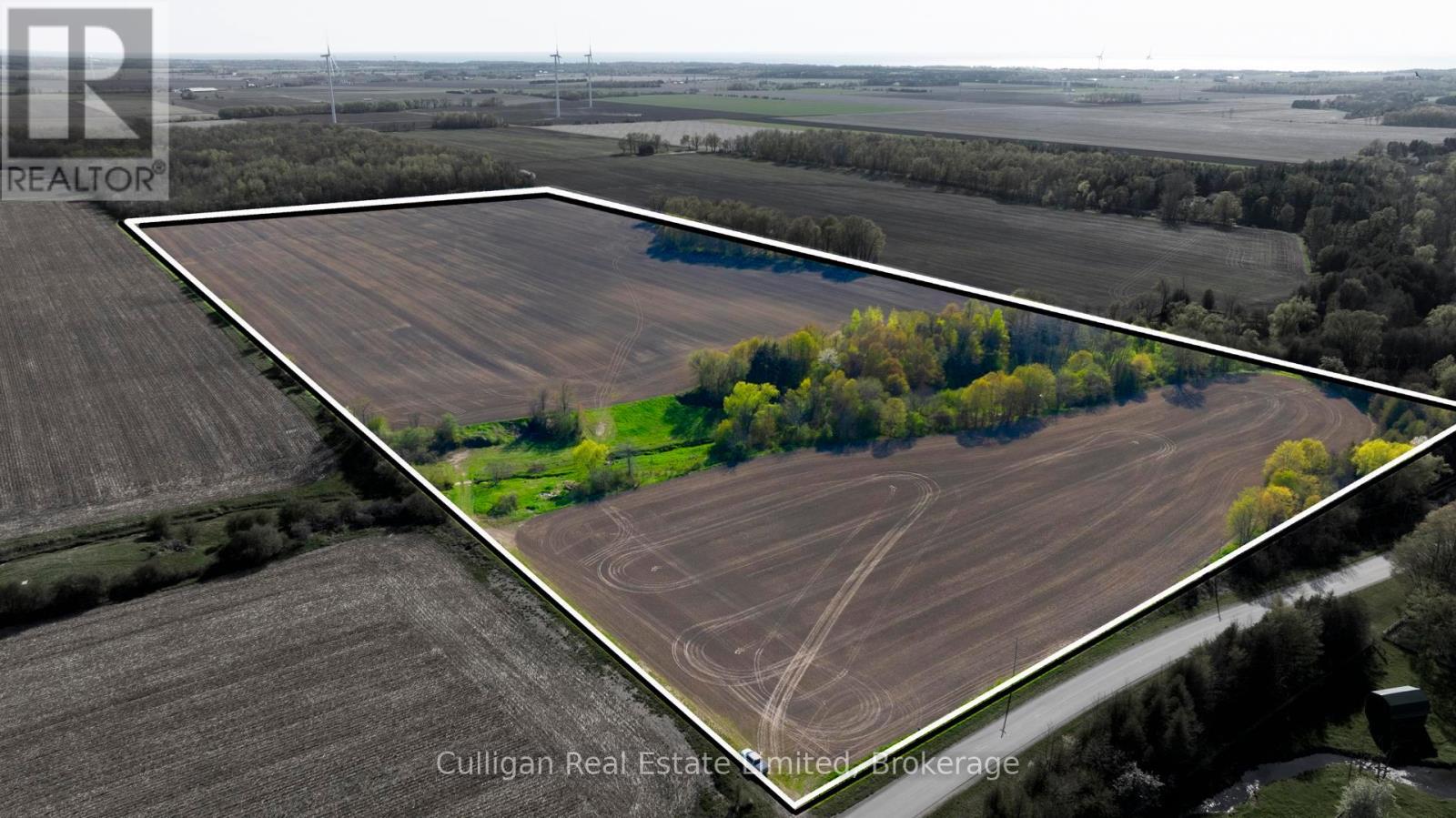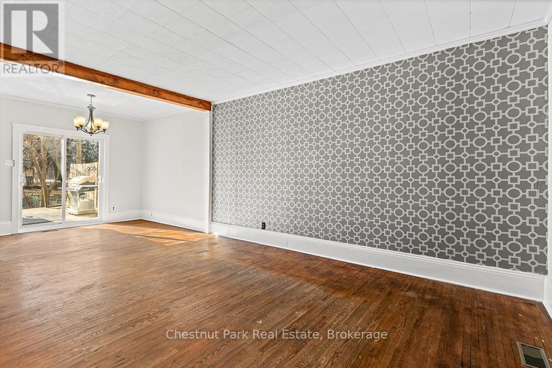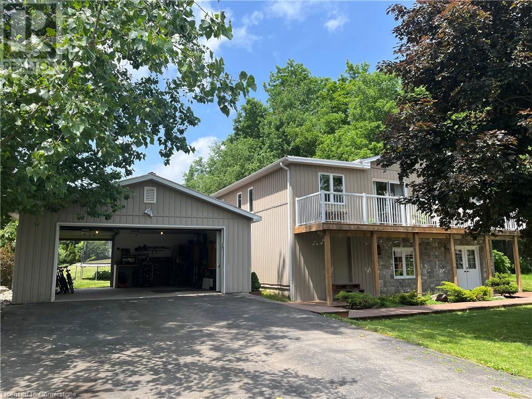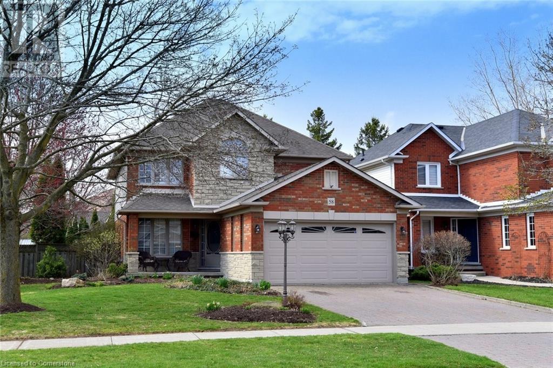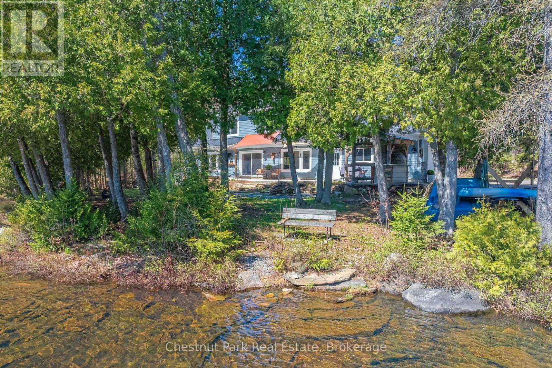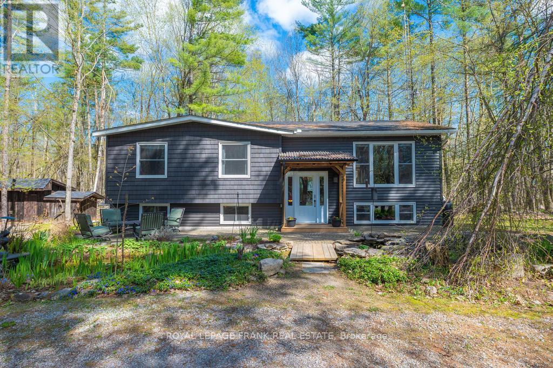30 - 211 Kingham Road
Halton Hills, Ontario
Welcome to this bright and spacious 3-bedroom, 2-bathroom end-unit townhouse in a quiet, family-friendly neighborhood. This beautifully maintained home features a finished basement, ideal for a home office, rec room, or additional living space. Enjoy the benefits of being an end unit more privacy, natural light, and extra outdoor space. The unit includes two dedicated parking spots and is located just steps from parks, schools, and local amenities, making it perfect for families or professionals alike. Don't miss the opportunity to lease this clean, comfortable, and conveniently located home! (id:59911)
RE/MAX West Realty Inc.
76 Firenze Street
Hamilton, Ontario
Fantastic, Spacious & Bright All Brick 4 Lvl Backsplit, perfect blend of comfort, convenience, and charm situated on landscaped lot with interlock driveway, Located in a quiet West Mt Neighborhood. Close to all amenities, parks, schools, shopping and Highway access. The home provides an Open Concept floor plan with large Liv & Din Rms with updated (2024) floors, Eat in Kitchen w/skylight Over looking large Family room with Gas Fireplace & sliding doors out to rear yard. 4 Bdrms, 2 baths. Finished lower lvl w/2nd Kitchen Potential and stairs up to garage great for lrg family or in-law situation. Loads of storage and much more. Don't miss out on this exceptional opportunity. (id:59911)
Royal LePage State Realty
24 Delmonico Road
Brampton, Ontario
This rare executive residence in the prestigious Vales of Castlemore offers over 3,300 sq. ft with 4 spacious bedrooms and 3 full bathrooms on the second level. Nestled on a quiet, upscale street, the home features a grand main floor with 9-ft ceilings, gleaming hardwood floors, and a seamless open-concept layout perfect for entertaining. The den includes custom built book shelves and a stunning two-sided gas fireplace shared with the family room. The chef-inspired kitchen is equipped with high-end stainless steel appliances, gas stove, built-in oven/microwave, a high-efficiency chimney, custom cabinetry with a wine rack, and pantry for extra storage. The luxurious primary suite boasts a 5-piece spa-like ensuite with a two-sided fireplace and sitting area .A second bedroom has access to its own 4-piece bath, while the remaining bedrooms share another well-appointed Jack and Jill bathroom. Enjoy serene outdoor views, a wooden deck with gazebo, and an aggregated/exposed concrete driveway with 4-car parking. Additional features include a double door entry, iron picket staircase, and proximity to top-rated schools, parks, shopping, and all amenities. Live in one of Brampton's most sought-after family-friendly communities! (id:59911)
RE/MAX Excellence Real Estate
186 Christie Street
Hopeville, Ontario
Property approved for the Conservation Land Tax Incentive Program, reducing taxes to approx. $2,200. New owners must reapply for eligibility. - Located on a private 8.1-acre lot at the end of a secluded cul-de-sac - Custom-built Barndominium with over 3,700 sq ft of living space - Open-concept design with: - Spacious eat-in kitchen featuring ample cabinetry, quartz countertops, center island, and pantry - Great room with wood fireplace and large dining area for hosting - Upper level includes: - 4 spacious bedrooms - Laundry room - Luxurious primary suite with 5-piece ensuite and walk-in closet - 6-car garage with: - Inside entry - Office space - Parking for 20+ vehicles in the laneway - Radiant heat throughout with separate controls for home and garage - Wrap-around deck, mature maple trees for syrup-making, and chicken coop - Pre-wired for hot tub with a 50-amp panel - Beautifully landscaped grounds providing a peaceful retreat. (id:59911)
Keller Williams Experience Realty Brokerage
93 - 30 Carnation Avenue
Toronto, Ontario
BEAUTIFUL 2 BEDROOMS LUXURY CONDO TOWNHOUSE LOCATED AT A QUIET NEIGHBOURHOOD IN LOND BRANCH; JUST MOVE-IN AND ENJOY WATERFRONT LIVING AND URBAN CONVENIENCE; OPEN CONCPET LAYOUT, HUGE WINDOWS BRING YOU TONS OF SUNLIGHT, FRESHLY PAINTED, NEW VINYL FLOOR IN 2 BEDROOMS, GRANITE MODERN KITCHEN, LARGE TERRACE SUITABLE FOR YOUR FAMILY PARTY; MINUTES TO PARKS, GROCERY, AND COLLEGE (id:59911)
Sutton Group - Summit Realty Inc.
43 Church Street Unit# 504
St. Catharines, Ontario
Looking to establish your business or invest in an affordable commercial property? Here’s your opportunity to own a professional office space in the heart of downtown St. Catharines. This 560 sq. ft. unit is situated in a bustling business hub, surrounded by amenities and a vibrant community. Whether you're a growing entrepreneur or an investor, this prime location is perfect for success. Don't miss this chance to secure a property that combines convenience, potential, and affordability. (id:59911)
Right At Home Realty Brokerage
2507 - 6 Eva Road
Toronto, Ontario
Bright & spacious Suite In Luxury Condo Close To Hwy/Subway/Shopping/Schools Etx. Great View Of Toronto Skyline. Minutes From TTc, Subway & Sherway Garde. Close To airport & Downtown. State Of The art Amenities Include Indoor Pool, Gym, Bbq Area, Lobby, Room Theatres, Party Room, 24 Hrs Concierge, Guest Suites & Much More. (id:59911)
Coldwell Banker Sun Realty
150 East Liberty Street Unit# 2105
Toronto, Ontario
Owner Occupied! This Unit Offers Panoramic Views Of The Toronto Skyline/ CN Tower and The Lake! The Southeast Corner Unit Features Floor-To-Ceiling Windows, High Ceilings, & Plenty Of Natural Light. Open Concept Kitchen, Dining, And Living Area with Unobstructed Views & Walk-Out To 112 Sq. Ft. Balcony Facing South and East(Sunrise) Exposure! The Practical Layout Includes a Den With Ample Storage & Laundry. Primary Bedroom with breathtaking lake and BMO field views, Walk-In Closet and Ensuite Bathroom. Second Bedroom with Stunning city and CN tower Views features a Sliding Door Closet. One four Pc Second Bathroom. Each bedroom comfortably accommodates a queen-sized bed. Smooth Ceilings and Upgraded floors Throughout! Natural stone accent wall in the living room! This Unit Comes with A Large Locker, 1 parking and 1 bike storage. Neighborhood: Steps to all amenities, grocery- Metro and Crircle K just across the street and No Frills steps away. The building is surrounded by trendy restaurants and 5 major banks. Minutes From Trinity Bellwood Park, Waterfront Trails, TTC Streetcars, Exhibition GO-Station, Future King-Liberty GO-Station. **EXTRAS** A Large Locker, 1 parking and 1 bike storage. Ss Appliances: Fridge, Stove, Microwave, Dishwasher, Washer, Dryer. All Light Fixture & Existing Blinds. Each bedroom comfortably accommodates a queen-sized bed. *For Additional Property Details Click The Brochure Icon Below* (id:59911)
Ici Source Real Asset Services Inc
Building 10, Suite 400 - 5045 Orbitor Drive
Mississauga, Ontario
Prime Office Space for Sale 5045 Orbitor Rd, building 10 , unit 400, Mississauga Located in the prestigious Airport Corporate Centre Business Park, this 3,254 sq. ft. boutique office space offers a bright, modern layout with three private offices, meeting rooms, an open workspace, and a kitchenette. Featuring skylight windows, ample parking outside, elevator access, and secure key-tag entry, this high-traffic location provides seamless connectivity via major highways (401, 427, 403, QEW), Mississauga's BRT line, and Toronto/Mississauga transit. Possible permitted usage: business offices, medical/dental practices, health centers, vet clinics, commercial schools, banks. Maintenance includes utilities charges for 2025.Available May 1, 2025. Don't miss this opportunity! Seize this opportunity to establish your business in a vibrant and accessible corporate hub! (id:59911)
Keller Williams Referred Urban Realty
Building 10, Suite 400 - 5045 Orbitor Drive
Mississauga, Ontario
Prime Office Space for Lease 5045 Orbitor Rd, building 10 , unit 400, Mississauga Located in the prestigious Airport Corporate Centre Business Park, this 3,254 sq. ft. boutique office space offers a bright, modern layout with three private offices, meeting rooms, an open work space, and a kitchenette. Featuring skylight windows, ample parking, elevator access, and secure key-tag entry, this high-traffic location provides seamless connectivity via major highways (401, 427, 403, QEW), Mississauga's BRT line, and Toronto/Mississauga transit. Possible permitted usage: business offices, medical/dental practices, health centers, vet clinics, commercial schools, banks, and more, with a TMI of approx. $12.74 per SF (2025). Lease term: 2-5 years. Available May 1, 2025. Don't miss this opportunity! Seize this opportunity to establish your business in a vibrant and accessible corporate hub! (id:59911)
Keller Williams Referred Urban Realty
92 Cronsberry Road
Georgina, Ontario
Welcome To 92 Cronsberry Road, A Hidden Gem In A Sought-After Lakefront Community! This Charming 3-Bedroom, 1-Bath Bungalow Is Full Of Potential And Perfect For First Time Buyers Or Those Looking To Downsize Nestled On A Fully Fenced Lot, This Home Offers An Eat-In Kitchen, Cozy Living Room, And An Enclosed Sunroom Ideal For Morning Coffee Or Evening Unwinding. The Detached 1-Car Garage Features A Spacious Loft With Hydro, Including A Generous Living Space And Two Additional Rooms Perfect For A Home Office, Studio, Or Rec Room. Enjoy The Tranquility Of A Family-Friendly Neighbourhood, Residents Here Enjoy Easy Access To A Range Of Amenities Such As Exclusive Access To A Private Residence Only Beach Area With Boat Slips Available For Seasonal Rent, Offering All The Perks Of Lakeside Living Without The Waterfront Taxes. Whether You're Into Golf, Great Schools, Or Small-Town Charm, You'll Find It All Here In Georgina. Just 20 Minutes From The ROC And MURC, Enjoy Year-Round Activities Like Swimming, Tubing, Skiing, Rock Climbing, Splash Pads, And More. Experience The Ultimate Work-Life Balance Just One Hour From The Heart Of Toronto. Don't Miss This Opportunity To Own A Slice Of Lakeside Living With Endless Potential! (id:59911)
RE/MAX Hallmark York Group Realty Ltd.
273 Rogers Road
Newmarket, Ontario
Welcome to this beautiful detached 1.5-storey home, perfectly situated in Central Newmarket! Enjoy the best of both worlds quiet, private living while being just minutes from Historic Downtown Newmarket, Fairy Lake, and all amenities. With quick access to Highways 400 & 404, commuting is effortless! This 2 + 1 bedroom, 2 bathroom home features bright, stylish interiors with tasteful modern decor. The well-appointed living spaces offer a warm and inviting atmosphere, perfect for relaxing or entertaining. Step outside to your large, private backyard, complete with a spacious deck ideal for summer BBQs and outdoor gatherings. A detached one-car garage and a long driveway with ample parking and no sidewalk add to the convenience of this fantastic property. (id:59911)
Royal LePage Rcr Realty
1512 - 9000 Jane Street
Vaughan, Ontario
Welcome to your dream condo in the heart of Vaughan! This stunning 1 bedroom, 2 bathroom unit in the sought after Charisma Condos offers a perfect blend of style, comfort, and convenience. Step into a bright, open concept layout featuring floor to ceiling windows that flood the space with natural light and offer unobstructed views. Enjoy modern finishes and thoughtfully selected upgrades throughout, from sleek flooring to lighting and upgraded kitchen appliances. The spacious bedroom includes a private ensuite, while the second bathroom provides extra flexibility for guests or work from home living. Whether entertaining or relaxing, this unit delivers comfort and sophistication in every corner. Close to shops, restaurants, grocery, Vaughan mills shopping mall, public transit and many more !! (id:59911)
RE/MAX Experts
Main - 273 Belview Avenue
Vaughan, Ontario
Located In Prime Neighbourhood Of Woodbridge, close to CMC subway station. Mins Away From great Schools, Grocery Stores, Highway and Shopping. Continually Maintained And Upgraded. Main & Second Floor Washrooms-2020 Outdoor Camera Security-2014, High Efficiency Furnace-2013, Wrought Iron Staircase, Floor Stain, Baseboards, Crown & Trim-2012, A/C-2011, Roof, Windows, Front & Garage Doors, Stone Walkway & Porch. This is the main unit only, including exclusive access to backyard. Access to a 2 car garage and 1 designated parking spot on the driveway. *For Additional Property Details Click The Brochure Icon Below* (id:59911)
Ici Source Real Asset Services Inc.
57 El Dorado Street
Richmond Hill, Ontario
Your Family's Next Chapter Starts Here - Spacious Living in Westbrook, Richmond Hill. Welcome to this meticulously cared-for four-bedroom, three-bathroom executive brick home in the highly desirable Westbrook community. With 2,893 sq. ft. of well-designed living space, this two-story beauty offers generous principal rooms, a full (yet unfinished) basement ready for your creative touch, and a layout perfect for a growing family. Enjoy the bright, open feel of the two-story foyer with a sweeping spiral staircase, 9-foot ceilings on the main floor, and large windows throughout that fill the home with natural light, plus a convenient laundry room with access to the garage. The newer garage doors and interlocking driveway add both function and curb appeal. Perfectly located close to top-rated schools, parks, shopping, Mackenzie Health Hospital, and excellent transportation options, this home combines space, comfort, and location in one exceptional package. (id:59911)
Royal LePage Your Community Realty
46 Baldry Avenue
Vaughan, Ontario
Welcome to This 5-Bedroom Luxurious, Open-concept Residence in Prestigious Upper West Side, Offering Over 3,000 sqf of Refined Living Space and Modern Elegance Throughout. Elegant Double-Door Entry Leads To A Sun-Filled Interior With Rich Hardwood Flr, Detailed Waffle & Tray Ceilings, and a Striking Oak Staircase With Iron Pickets. State-Of-The-Art Chefs Kitchen Showcases Granite Counters, Premium Wolf And Sub-Zero Appliances, and A Central Island For Effortless Entertaining. Enjoy Seamless Flow B/w Living & Family Rooms, Anchored By A Glamorous Double-Sided Fireplace Offering Warmth & Charm. 5 Gorgeous Bedrooms Upstairs, Including A Luxurious Primary Suite With A Spa-Inspired 6-Pc Ensuite. 4 Additional Bedrooms Share 2 Beautifully Appointed 4-Pc Ensuites, Offering Exceptional Comfort And Privacy. Situated in a Sought-after Neighborhood With Top-ranked Schools, Scenic Parks, and Nature Trails Just Steps Away. Easy Access to Public Transit, Richmond Hill GO, and Hwy 404/407. (id:59911)
Royal LePage Real Estate Services Ltd.
37 Mackay Drive
Richmond Hill, Ontario
Don't Miss This Incredible Opportunity To Live, Design, Or Build Your New Home In South Richvale - Richmond Hill's Most Prestigious Neighbourhood! Welcome To 37 Mackay Dr, An Immaculately Maintained Family Home Surrounded By Multi-Million Dollar Mansions In The Most Desired Quarter Of Richmond Hill - South Richvale! The Home Features Approx. 2,500 SF Above Grade W/ 4 Bdrms , 3.5 Baths With An Oversized Living & Dining Room W/Large Windows For Ultimate Sunshine. The Spacious Kitchen Offers Ample Storage & Countertop Space w/ Direct Access To The Backyard. This Home Is Complete W/ A *Fully Finished Basement* w/ A *2nd Kitchen* & Separate Entrance - Perfect For Potential Rental Income, Or For The Multigenerational Family. A True Opportunity To Own A Detached Home Sitting On A 66 x 100 Ft Lot, Where You Have The Ability To Renovate, Or Create New And Build Up To 4,000 SF! Just Minutes To Yonge St, Hwy 407, Top 5 Rated Schools, Restaurants, Hillcrest Mall + Future Plan For Near By Subway Station & So Much More! (id:59911)
Royal LePage Your Community Realty
121 - 3621 Highway 7 E
Markham, Ontario
Turnkey Restaurant for Sale in Prime Plaza LocationWell-maintained and profitable restaurant located in a busy commercial plaza with high foot traffic. Surrounded by residential buildings and offices, with ample free parking and strong takeout volume. Nicely renovated with full kitchen setup, dine-in area, and low overhead. Monthly rent is $4,171.20 including TMI, HST, water, and garbage fee. Current lease until February 28, 2026 with a 5-year renewal option. Ideal for a variety of food or beverage concepts. Brand not included. (id:59911)
Bay Street Group Inc.
3992 Line 10
Bradford West Gwillimbury, Ontario
Charming Brick Bungalow On a Large Private Country Lot 150 x 200 Ft. Super Close to Town and All Bradford Amenities Including Highways For Quick Commute. The Exterior Features 18x30 Ft Separate Workshop With Hydro, 20x10 Ft Pole Barn With Gravel Floor For All Your Equipment, And 16x7 Ft Cube Container Storage Unit For Supplies, Long Driveway With Lots of Parking, Koi Pond, Raised Garden Beds, and Kids Playset. A Breezeway/Mudroom Offers Added Convenience, Connecting The Home To The Large Garage 23x23 Ft Which Has Separate Office Quietly Located Behind The Garage Perfect For Working At Home or Your In Home Business. This Well-Maintained Brick Bungalow Offers Peaceful Country Living Featuring 3 Comfortable Bedrooms, Including the Primary Suite With 4 Piece Ensuite. The Large Country Kitchen Opens Into The Dining Room, The Generous Living Room Has a Large Picture Window and a Fireplace Providing a Cozy Space To Relax. The Finished Basement Includes An In-Law Suite With Beautiful Big Above Grade Windows, Large Kitchen, 4th Bedroom, Den/Office, 3 Piece Bathroom, And Private Walkout To The Patio and Large Yard. Updates As per Seller Include: Water Pump (2025), Heat Pump Furnace and Air Conditioning System 4 Yrs, New Eves Fascia Soffits 2 yrs, Windows 4 Yrs, House Shingles 5 yrs, Workshop Shingles 2 Yrs, Ultraviolet Water System 6 Yrs, Updated Garage Doors, Paving Line 10 Expected Next Year. This Property Is Perfect For Those Seeking a Peaceful, Functional Space With Plenty Of Room For All Your Toys, Entertaining Friends and Raising a Growing Family. (id:59911)
Royal LePage Rcr Realty
(Bsmnt) - 199 Lormel Gate N
Vaughan, Ontario
Wow!! Very Spacious And Modern Basement Apartment.. 2 Full Bedrooms, Separate Private Entrance.. Your Own Laundry Facilities. Ideal Location In Vellore Village, Minutes To Walmart, Highway 400..Schools, Parks. Spacious For Living And Dining Area.. Open Concept* Close to Schools! and New Cortelluci Hospital (id:59911)
RE/MAX Experts
Bsmt - 60 Meldazy Drive
Toronto, Ontario
This Stunning Three-Bedroom Bungalow BSMT Has Undergone Recent Renovations And Features New Laminate Floor Through-out and All Fresh Painting. The Sun-Filled Living Room Includes Large Windows, While The Sound-Insulated Laminate Floors Ensure A Peaceful Environment. The Luxurious 3 Bathrooms Include Marbled Counter And A Glass Shower. Additionally, The Unit Offers A Laundry Room With A New Full-Sized Washer And Dryer. Modern Exterior Brick And Stucco- Huge Ravine Lot with Oversized Windows Allow For Plenty Of Natural Light. Walking Distance To Transit, Schools, Subways, Mall And Parks, Easy Access To 401. (id:59911)
Aimhome Realty Inc.
303 - 90 Glen Everest Road
Toronto, Ontario
Welcome, To Merge Condos! Open Concept 1 Bedroom + Den Features An Spacious Layout That Offers A Sliding Door For Primary Bedroom, Floor To Ceiling Windows With Professionally Installed Blinds, And Laminate Floors Throughout. High-End Finishes And Modern Kitchen W/ Integrated Appliances. In Addition, Den Has A Closet & Can Be Used As A Small Bedroom. TTC At Doorstep, Steps To Shops, Restaurants, Grocery & More! (id:59911)
Century 21 Property Zone Realty Inc.
S1901 - 8 Olympic Garden Drive
Toronto, Ontario
Brand new never lived in 1 + Den 2 Full Baths Unit at M2M Square Condos This stunning 1bed, 1den suite offers the perfect blend of style and functionality, ideal for professionals, couples, or investorsBeautiful Open Concept 1BD+Den & 2 Full Bath Condo Unit in the heart of North York. Den can be used as a 2nd Bedroom. Bright Unit with Large Windows with Balcony Walkout gives you a good view of the North-East & West . Unit comes with 1 Parking and Locker.The Building features Resort- Like Amenities such as 2 Storey Fitness Centre, Indoor-Outdoor Play Areas, Movie Theatre , Game Room , Infinity Pool, Outdoor Lounge/BBQ , Party Room Facilities, and more! Located Near Finch TTC Subway Station, VIVA/YRT/GO Bus, Schools, and Restaurants. (id:59911)
Home Standards Brickstone Realty
113 - 222 Spadina Avenue
Toronto, Ontario
Downtown Toronto mall commercial condo, approx. 580 sq ft. Versatile space for grocery, clothing, food, beauty, office & more. Currently a clothing store. Ideal for owner-occupiers or investors. Potential annual gross rent ~$33,600, net ~$28,453 (after property taxes/fees). Existing clothing business negotiable. ** All business-related information, including but not limited to business numbers, is provided by the Seller and has not been verified by the Listing Brokerage. Buyers are advised to conduct their own due diligence. ** (id:59911)
Real One Realty Inc.
1810 - 1 Concord Cityplace Way
Toronto, Ontario
Spectacular Brand New Landmark Condos in Torontos Waterfront Communities! Welcome to Concord Canada House, a place you will be proud to call home. Conveniently located next city's iconic attractions including Rogers Centre, CN Tower, Ripleys Aquarium, and Railway Musume at Roundhouse Park. Only a few minutes walk to the lake, parks, trandy restaurants, public transit and finacial district. Everything you need is just steps away. This suite features a corner 2 bed 2 baths with gorgeous lake and city views. Parking and locker included. Premium built-in Miele appliances. Huge open balcony finished with a ceiling light and heater perfect for year-round enjoyment. You can enjoy world-class amenities including an indoor pool, fitness centre, sauna, theater in the nearly future! (id:59911)
Prompton Real Estate Services Corp.
420 - 255 The Donway W
Toronto, Ontario
Welcome to this Beautiful two-bedroom, two-bathroom condo in sought-after Village Mews. Nestled in the desirable Don Mills and Lawrence neighbourhood. This corner suite provides enhanced privacy and a magnificent floor plan spanning approximately 1400 square feet. Step into the inviting foyer, complete with a double closet and elegant marble floors. The bright and open living and dining areas are perfect for entertaining, boasting a fireplace and expansive wall to wall windows that fill the space with natural light and offer spectacular views. The beautifully renovated kitchen features custom cabinetry, stainless steel appliances, pot lights and granite counter tops. The spacious primary retreat features a 4-piece ensuite, walk-in closet and peaceful views. The generously sized second bedroom includes a double closet, perfect for guests or a home office. Additional highlights include a large walk-in storage room, one parking space and one locker. Maintenance fee covers cable and internet for added convenience. The Village Mews offers beautifully landscaped, park like grounds that are meticulously maintained, sparkling waterfalls and fountains, a garden pavilion party room and outdoor patio. Great location. Ideally Situated Within Walking Distance To The Shops At Don Mills, Best Restaurants, Banks, Library, Parks And Scenic Trails. Easy Access To DVP, 401. This prime location truly has it all. (id:59911)
Royal LePage Signature Realty
4707 - 1 Bloor Street E
Toronto, Ontario
One Bloor Street! Luxury Residence, Large 2+1 Unit, Large Terrace Has A Perfect Layout. Den Can Be Used As A Bedroom, Sun Filled With City Views. Gorgeous Finishes, Upgraded Appliances And Flooring, Direct Access To Bloor & Yonge Subway Lines, Steps To The Luxury Shops, restaurants, Financial District & Many Entertainment Options. 5-Star Building Amenities With Party Room, Steam Room, Yoga & Fitness Room, Indoor & Outdoor Pool ,Hot Tub, Rooftop Garden Etc. Walking Distance to University of Toronto. (id:59911)
Right At Home Realty
2701 - 2a Church Street
Toronto, Ontario
Very well kept 1 Bedroom + Den Condo Apartment With Large Balcony And Amazing Partial Lake Views. Open Concept Layout With Floor To Ceiling Windows, Quality Features & Finishes. A Modern Kitchen W/ Stainless Steel Appliances, Gas Stove. Exciting Downtown Location, Walking Distance To Toronto's Financial District, Steps To Waterfront, Restaurants, TTC King Station, St. Lawrence Market. Walkscore: 98 Transitscore: 100. Tenant Responsible For Hydro And Heat Pump Rental. No Smoking. No Pets. Amenities - Gym, Pool, Terrace Lounge With Bbq's, Indoor Dining Lounge. (id:59911)
Ipro Realty Ltd.
1801 - 480 Front Street
Toronto, Ontario
Welcome to your fully furnished urban retreat at The Well, one of downtown Torontos most prestigious mixed-use developments. This spacious 2+1 bedroom, 2 bathroom model suite offers approximately 1,000 sq. ft. of thoughtfully designed living space, complete with contemporary finishes and stylish furnishings. From the moment you walk in, you'll appreciate the seamless blend of comfort and sophistication, making it the perfect place to call home. The building features a full range of upscale amenities including a state-of-the-art fitness centre, outdoor pool, BBQ area, dining lounge, party room, and 24-hour concierge service, offering both convenience and luxury. Ideally located in the heart of the city, you'll be steps away from high-end restaurants, cafés, boutiques, and everyday essentials like Shoppers Drug Mart. With easy access to public transit, Union Station, Rogers Centre, and Scotiabank Arena, this is the ultimate location for professionals and urban explorers alike. The suite includes one parking space and a locker. Short term also available! (id:59911)
Sotheby's International Realty Canada
1308 - 1001 Bay Street
Toronto, Ontario
Experience the Best of Downtown Living! With a Walk Score of 99 and a Transit Score of 100, this prime location places you steps away from everything. Enjoy easy access to 3 subway stations, top universities like U of T and Ryerson, as well as iconic destinations such as Yonge Street, Yorkville, Bloor, museums, theatres, shopping, and fine dining.Inside, be captivated by stunning views and a bright, spacious layout, perfect for modern city living. Indulge in a wealth of luxurious amenities including an indoor pool, sauna, fully equipped gym, basketball and squash courts, table tennis, billiards, BBQ area, and a rooftop garden. Plus, theres a party room, library, visitor parking, and 24-hour concierge service to meet your every need. Welcome to your new urban retreat! (id:59911)
Century 21 Leading Edge Realty Inc.
611 - 825 Church Street
Toronto, Ontario
Stunning, Fully Furnished Corner Suite With Panoramic Views of Rosedale Valley! This Bright and Airy Condo Features Floor-to-Ceiling Windows, Soaring 9FT Ceilings, and a Spacious Split-Bedroom Layout Offering Optimal Privacy. Enjoy a Generously-Sized Balcony Perfect for Morning Coffee or Evening Relaxation. Just a 4-Minute Walk to Yonge & Bloor Station, and Steps to Yorkville, Shopping, Dining, and Groceries. A Beautifully Appointed Urban Oasis in the Heart of the City. Amenities Include Gym, Swimming Pool (Indoor), Jacuzzi, Sauna, Billiards Room, 2 Guest Suits, Library, Visitor Parking, 24H Concierge. (id:59911)
Royal LePage Your Community Realty
608 - 29 Singer Court
Toronto, Ontario
Luxury 1 Bedroom + Den Unit With Open Concept Living Space! Kitchen Filled With Stainless Steel Appliances And Giant Centre Island. The Spacious Layout Is Perfect For Entertaining Family& Friends! Large Den Can Be Used As A 2nd Bedroom. Laminate Flooring Flows Through The Entire Unit. Comes With Parking And A Locker! 24Hr Concierge. Indoor Pool, Gym, Media Room, Etc. Pets Allowed. Steps To Leslie Subway And Go Station. One Parking Spot & One Locker Included. (id:59911)
Right At Home Realty
43 Coulter Street Unit# 18
Barrie, Ontario
Discover effortless living in this stylish and budget-friendly 1-bedroom condo! Located on the second floor, this open-concept gem overlooks the playground from your covered balcony, a perfect spot to unwind. Ideal for first-time buyers, retirees, or investors, this clean and affordable home is in a prime location, just steps from shopping, transit, and commuter routes. Enjoy peace of mind in a well-maintained, smoke-free community with plenty of visitor parking and an assigned outdoor spot close to the entrance. Pets are allowed with some restriction. Plus, a private storage locker adds extra convenience.All appliances included. Washer/dryer replaced 2023. Move in and make it yours! (id:59911)
Royal LePage First Contact Realty Brokerage
182 Ardagh Road
Barrie, Ontario
LEGAL DUPLEX WITH REDEVELOPMENT POTENTIAL. Operate it as is, Add a Garden Suite to increase revenues or Optimize this property's best use with your own project (severable lot). Great location for commuters and easy access to public transit. The area as been seeing several initiatives supporting Barrie's densification mandate. Welcoming bungalow with a 3-bedroom unit on the main floor and a 1-bedroom unit in the lower level with separate entrance. Massive driveway conducting to the detached 2-car garage. 2 separate laundry in lower level (only one with appliances). (id:59911)
Exp Realty Brokerage
2802 - 11 Bogert Avenue
Toronto, Ontario
Stunning Panoramic Views & Rare Opportunity!This exceptional unit boasts an expansive 930 sqft of total space (872 sqft interior + 58 sqft balcony) with unobstructed, sun-drenched southeast views of the CN Tower and Lake Ontario. Floor-to-ceiling windows wrap around an open-concept layout with 9' ceilings, seamlessly connecting the living, dining, and kitchen areas.Enjoy direct underground access to the subway station and Food Basics supermarket, with Whole Foods Market right across the street convenience at its best!Featuring 2 spacious bedrooms + a versatile den (ideal as a library, home office, or potential third bedroom), and 2 modern bathrooms, this unit is designed for comfort and flexibility. The oversized kitchen island, top-of-the-line appliances, and contemporary European-style cabinetry complete the upscale kitchen. Elegant laminate flooring runs throughout the space.Step out onto your south-facing balcony and soak in the breathtaking views. Includes one parking space and one locker.This is truly the BEST unit in the West Tower!Without stepping outside, you can watch the sunrise in the east and the sunset in the west from your window taking in the city's beauty through all four seasons: from the lush greenery of spring, to autumns golden glow, to the crisp white snow of winter.This is the home you have been waiting for. Dont miss out! (id:59911)
Homelife Landmark Realty Inc.
165 Victoria Road N
Guelph, Ontario
Welcome to 165 Victoria Road North, a fully renovated bungalow located in a well-established area of Guelph. This property seamlessly combines thoughtful design with practical updates, making it ideal for those looking to downsize, accommodate multi-generational living, or generate rental income with ease. The main floor features a brand-new kitchen with quartz countertops, modern cabinetry, and stainless steel appliances. The open-concept living and dining area is bathed in natural light, while the spacious primary bedroom, a second bedroom or office, convenient laundry area, and an updated full bathroom provide all the comforts of daily living. Step outside to a wide deck that overlooks a private backyard with an in-ground pool and mature trees—perfect for enjoying the outdoors. The fully legal basement suite includes two bedrooms, a den, its own kitchen, dedicated laundry, and a separate entrance. This suite offers complete independence from the main floor and is an excellent option for multi-generational living or as a reliable source of rental income. The home has been renovated from the studs, with all-new insulation, roofing, windows, doors, flooring, and a high-efficiency tankless water heater—all completed in 2024—ensuring long-term comfort. Ideally located just steps from the Victoria Road Recreation Centre and a short drive to Guelph General Hospital, the University of Guelph, Guelph Central Go Station, grocery stores, pharmacies, medical clinics, and parks. Nearby parks and walking trails make it easy to stay active and connect with nature, while downtown Guelph—with its vibrant arts scene and charming boutiques—is just a short drive away. This is a home that combines both convenience and comfort in one of Guelph's most accessible neighborhoods. If you're looking for a turn-key property with flexible living options and lasting value, don’t miss this incredible opportunity. Schedule your viewing today! (id:59911)
Right At Home Realty
83440 Lucknow Line
Ashfield-Colborne-Wawanosh, Ontario
101 acre farm with 92 acres workable more or less. Approx 67 acres are tiled systematically and soil consists of Huron Silt Loam and Listowel Silt loam. Buildings include a 3 bedroom bungalow farm house with country kitchen. Outbuildings consist of 60'X140' former dairy barn with 30'X24' milk house, a 50'X50' bank barn and 96'X68' machine shed. 2 additional parcels for sale for 238 package available. (id:59911)
Culligan Real Estate Limited
77 Meadow Heights Drive
Bracebridge, Ontario
Prime 0.58 acre building lot in popular Meadow Heights subdivision-Bracebridge! 75' x 302' lot located only minutes from down town & large level building area backing onto a gorgeous forested ravine and Town of Bracebridge environmentally protected Green space behind with trails. Zoned R1, Hydro, Municipal water, natural gas, cable, high speed internet are all available at the street. Prime location supports upscale homes! Build your dream home here! (id:59911)
Royal LePage Lakes Of Muskoka Realty
142 Stewart Lake Road
Georgian Bay, Ontario
Welcome to your perfect lakeside retreat! Situated on a beautiful point of land with sought-after southwest exposure, this classic 3-bedroom cottage offers breathtaking Muskoka sunsets and all-day sun on Stewart Lake. This family-friendly lot features great views from inside and out and provides easy access to a clean, sandy shoreline ideal for swimming, paddling, and lakeside lounging. Whether you're gathering in the Muskoka Room or lakeside deck, dining al fresco on the porch, telling stories around an evening bonfire, or relaxing on the dock, this property is designed for making lasting summer memories. Inside, the cottage combines charm and modern comforts, including an open-concept living and dining area, a woodstove, and large windows that bring the outdoors in. The large kitchen is bright and functional, perfect for preparing family meals after a day on the lake. Enjoy the easy commute to and from the GTA and be close to all the amenities in the quaint cottage-country town: MacTier. Come experience classic waterfront summer living on Stewart Lake--whether it's morning coffee on the dock, afternoons on the boat, or evening swims as the sun sets over the lake, this Stewart Lake gem is ready for your family to enjoy for years to come. (id:59911)
Engel & Volkers Toronto Central
0 Hawkins Road
Ashfield-Colborne-Wawanosh, Ontario
. (id:59911)
Culligan Real Estate Limited
83715 Lucknow Line
Ashfield-Colborne-Wawanosh, Ontario
. (id:59911)
Culligan Real Estate Limited
1068 2nd Avenue W
Owen Sound, Ontario
Are you looking for a centrally-located family home; investment property or first-time home? Welcome to 1068 2nd Ave West in Owen Sound. Featuring a charming 1 1/2 story home with plenty of main floor living space, hardwood floors, sliding doors to a rear deck and updated pass-through kitchen. There is also a convenient main floor office space leading to the back yard with a separate entrance. Bonus features include a large covered front porch/mudroom to enjoy your morning coffee plus a covered rear porch, a great place to keep an eye on the kids playing in the deep yard! There are 3 carpet-free bedrooms, all with hardwood floors, plus the main bathroom located on the second level. This home features plenty of lower-level storage space, an extra-large carport to park and additional room for toys. Store your gardening tools and lawnmower in the sizable on-site shed. Walking distance to most downtown amenities and restaurants, the beautiful harbour and waterfront; this affordable home awaits a new owner. (id:59911)
Chestnut Park Real Estate
1092 Queen Street
New Dundee, Ontario
Welcome to New Dundee, where you’ll have room to stretch out and breathe! This beautifully updated 4-bedroom, 2-bathroom family home sits on a premium 72 x 200 ft (1/3 acre) tree-lined lot and offers a rare combination of space, charm, and modern upgrades. From the moment you arrive, you'll appreciate the landscaping, mature trees, and curb appeal - just the beginning of what this unique property has to offer. Step inside to discover an ideal family home that has been lovingly maintained and thoughtfully updated. Your feet will always stay cozy with the ground level, multi-zone in-floor heating! At the heart of the home is the open concept kitchen, designed for both everyday living and entertaining. It showcases the gorgeous new custom live-edge countertops, and all appliances are included here too! There's a separate dining room for meals, get-togethers, and games night, plus a family room with sliding doors walking out to the front deck - a perfect spot for coffee or happy hour. You'll love the sun-drenched exercise room, so many alternate uses too – private greenhouse, yoga space, art studio to name a few. Outside, there's a drive-through garage/workshop, a cute hobby barn, gazebo, and campfire area. Enjoy the abundance of garden space to grow your own fruits and vegetables as well. There's plenty of parking and room for all your toys here. Hosting will be a pleasure, get that BBQ & Smoker fired up! All of this is located just 2 km from Kitchener and 10 minutes to the 401. Alder Lake is only a few blocks away, and it’s an easy stroll to New Dundee School, parks, playgrounds, and the Community Centre. There’s also a golf course, maple syrup farm, local produce and meats just down the road - a true sense of community here. If you ask the owners, they’ll tell you that you’re surrounded by the best neighbours you could ask for! Be sure to explore out the 3D virtual tour and floor plans. Reach out to schedule your private showing today. Welcome Home! (id:59911)
RE/MAX Twin City Realty Inc.
58 Liam Drive
Ancaster, Ontario
Quality built 4 bedroom home by Losani Homes; great location in family friendly neighbourhood close to schools, parks, all amenities and easy access to Hwy 403 and the Linc for commuters. Kitchen/dinette across rear of home with easy access to private rear yard and BBQ area. Cozy family room, sunken living room and separate dining room ideal for entertaining! Large primary bedroom with full ensuite and walk in closet. Fully finished basement with rec room and bar area plus home office and an additional bathroom. Ideal for growing family or entertaining family and friends! 4 baths and more set on nicely landscaped lot in popular Ancaster location! (id:59911)
Royal LePage State Realty
1030 Brooks Lake Road
Lake Of Bays, Ontario
Escape to 1030 Brooks Lake Road, a newly finished 3-bedroom, 2-bathroom year-round home on the shores of spring-fed Brooks Lake in Lake of Bays. Just 30 feet from the water, this 1,832 sq. ft. retreat offers a bright, open-concept layout with white shiplap walls and oak flooring, giving it a modern Muskoka feel. Enjoy 185 feet of private southeast-facing waterfront ideal for swimming, paddling, and fishing featuring a gentle entry and 10 feet of depth off the dock. The spacious living area is anchored by a stone gas fireplace, while the dining space opens to a patio with a wood-fired pizza oven, Catalina Grill, and hot tub ideal for entertaining. Practical features include a garage for extra storage and a mudroom/laundry with a custom dog wash station. Surrounded by a mix of seasonal and year-round properties and abutting crown land, this peaceful escape offers privacy while keeping you close to Huntsville, Dwight, Limberlost Forest and Wildlife Reserve, and Algonquin Park. There are only a handful of properties along this private road, with many of them being seasonal, so it is not a busy road. Whether you're looking for adventure or a place to unwind, this property is ready to welcome you. (id:59911)
Chestnut Park Real Estate
4007 County 6 Road
North Kawartha, Ontario
Discover "The Log Cabin" at 4007 County Rd 6, North Kawartha - a unique property blending rustic charm with modern convenience. Residential 1 Bed + 1 Bath Cottage with Brand New Renovation for easy living/working lifestyle. Commercial side includes a convenience store, gas bar, and inviting sandwich shop, this versatile space is perfect for entrepreneurs. The cozy log cabin aesthetic creates a warm atmosphere. Ideal for those seeking a turnkey business opportunity in a picturesque living setting. With snowmobilers stopping by in winter, cottagers flocking in summer, and local contractors, this property promises a steady stream of customers year-round. Don't miss this chance to own a distinctive property with excellent net operating income potential. (id:59911)
Ball Real Estate Inc.
132 Sugarbush Crescent
Trent Lakes, Ontario
This lovely home is located in the popular Sugarbush area just a short drive from the town of Buckhorn. Nestled on 1.3 treed acres offering privacy, serenity and a pretty pond. The perfect escape from a long day. Featuring 3 bdrm, 2 baths, a finished lower level with separate entrance, woodstove and workshop. The fabulous custom kitchen is designed for functionality with an open layout, ample counter space and a variety of storage areas. The open floor plan flows nicely into the living room with bright windows and an efficient propane fireplace. There are lots of upgrades and 3 sources of heat making this charming home move in ready. Walk to a public access on Pigeon Lake for a swim or to drop your kayak in for a paddle. Located on a township road and school bus route. This is one home you don't want to miss. (id:59911)
Royal LePage Frank Real Estate
362 Summerhill Drive
Peterborough North, Ontario
Welcome to this inviting North End bungalow, perfectly located within walking distance to schools, churches, Walmart, and several nearby plazas offering everyday conveniences. This home features three comfortable bedrooms on the main floor, plus a spacious fourth bedroom in the basement ideal for guests, a home office, or additional living space. With two full bathrooms and a convenient carport, this home is both practical and welcoming. Enjoy direct access to the Parkway Trail right behind the property, and take a short stroll to the beautiful Jacksons Park. A perfect blend of comfort, location, and lifestyle awaits you here. (id:59911)
Century 21 United Realty Inc.




