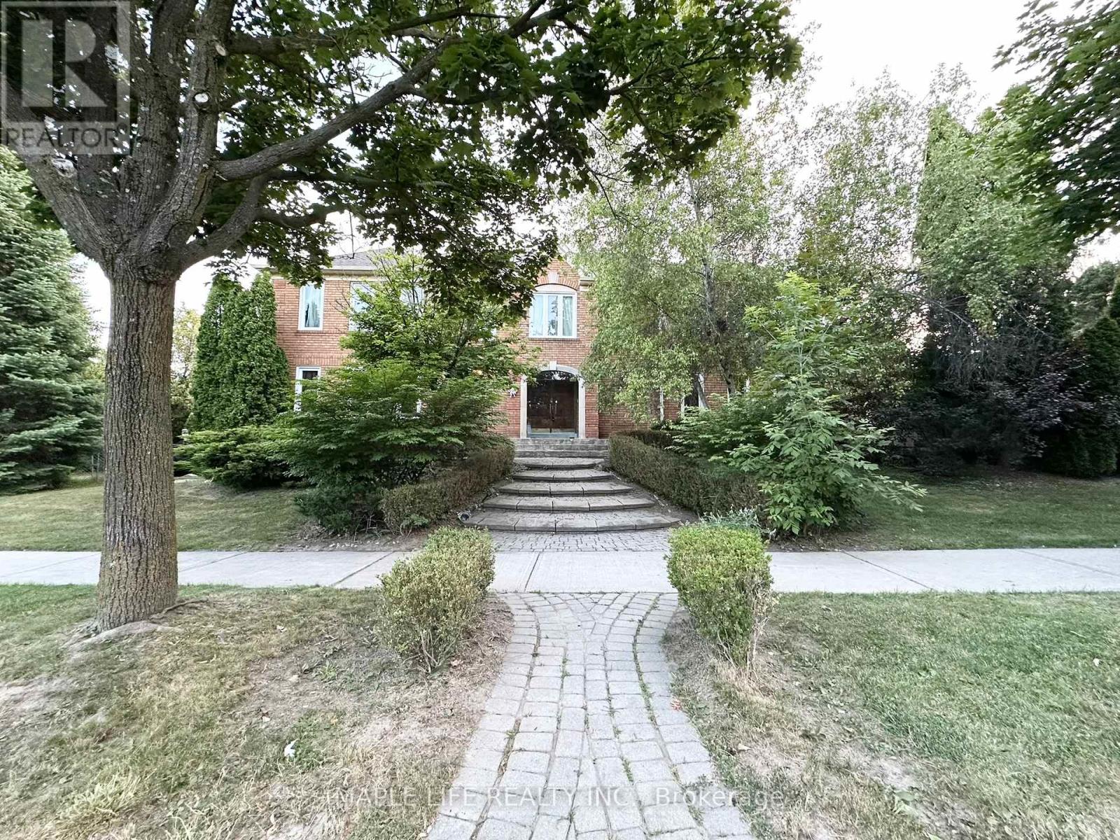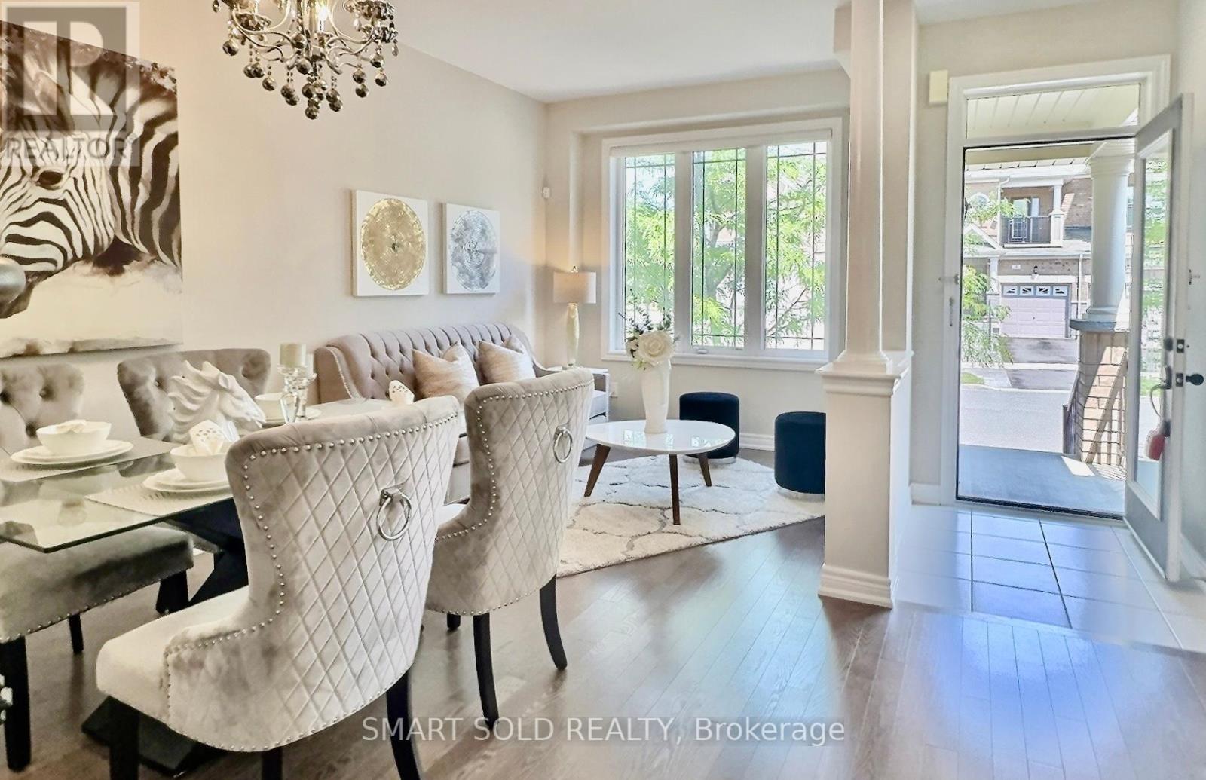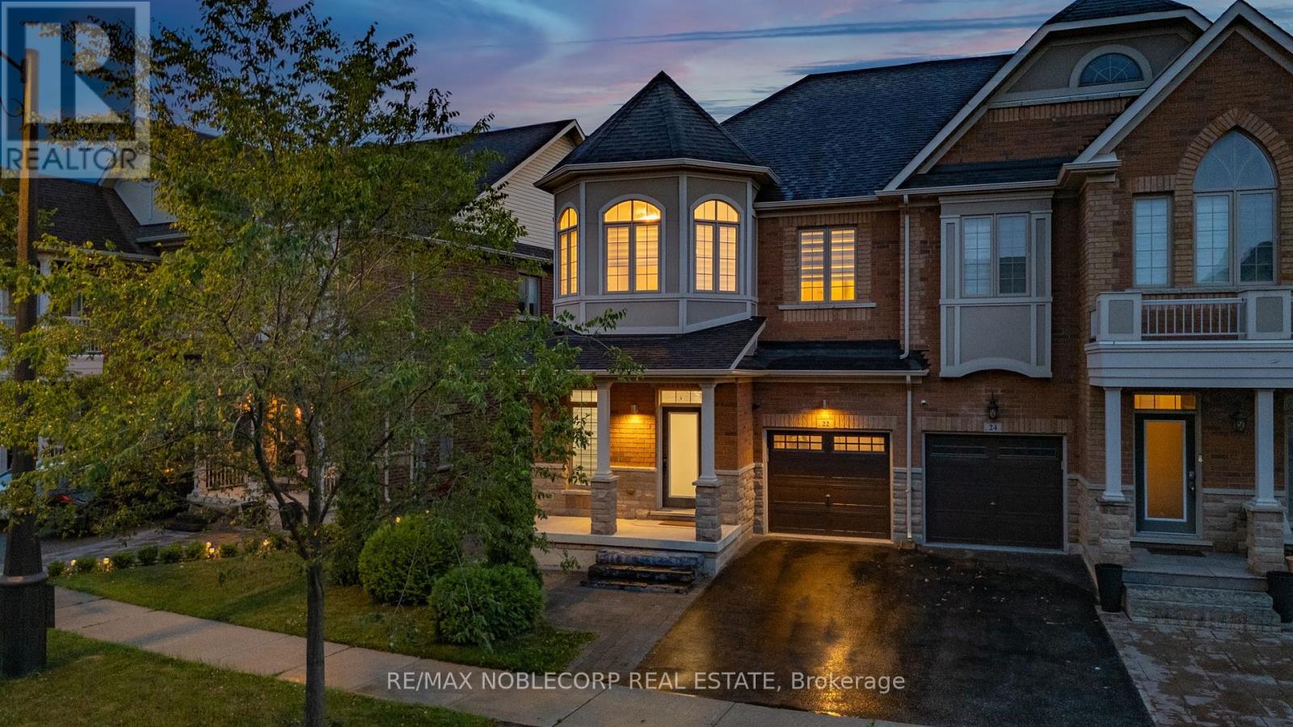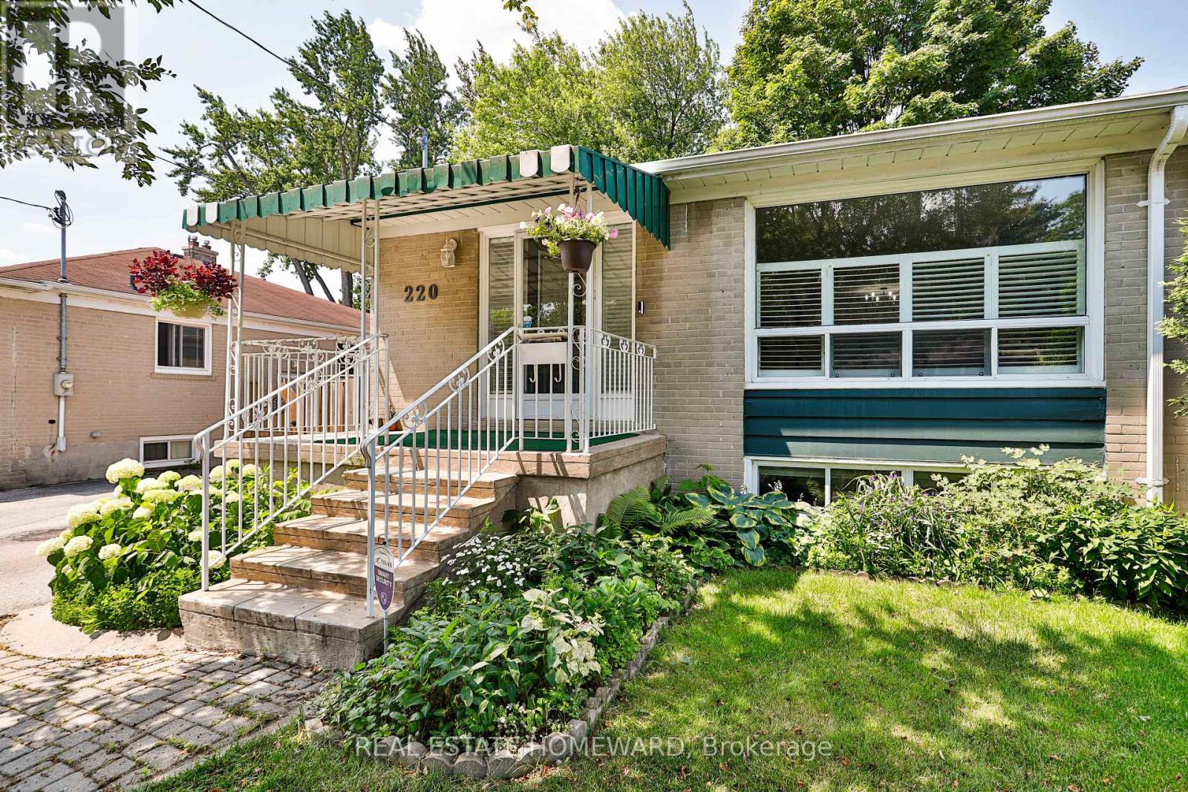4566 Lloydtown-Aurora Road
King, Ontario
Perfect 3 Bedroom Bungalow on a rare 1-acre lot in Kings family-friendly Pottageville community * Open concept layout * Freshly painted throughout * Modern flooring * Smooth ceilings * Pot lights * Upgraded bathroom with stylish finishes * Spacious living & dining room * Kitchen with peninsula, extended cabinets, glass doors & custom backsplash * Wood stove * Primary bedroom walks out to sundeck * Large windows with beautiful natural light * Move-in ready with great future build potential an incredible opportunity to live now and build later in one of the areas most sought-after pockets, among custom multi-million dollar homes * Double car garage with ample storage * Lovely views of private outdoor oasis * Mature trees & peaceful pond * Just minutes from Hwy 400, Hwy 27, shopping & top local amenities * Must see! Don't miss! (id:59911)
Homelife Eagle Realty Inc.
82 Scotia Road
Georgina, Ontario
Don't miss this beauty! Gorgeous 3 bed, 4 bath townhome that's move in ready! Almost 1900 sqft of open concept living plus a fully finished basement in this lovely family-friendly neighbourhood. Built in 2016, you'll appreciate the thoughtful upgrades throughout... hardwood floors on main, laminate floors in finished basement, custom west facing deck, upgraded hardware, Frigidaire Gallery Stainless appliances, pot lights, feature wall in welcoming foyer, neutral decor, direct garage access. A huge primary suite is entered through double doors, and offers his and hers closets and an updated 5 piece ensuite with soaker tub and separate shower. Two other generous sized bedrooms share the main bath and you'll love the convenient laundry room on the bedroom level. The basement provides a 4th bedroom with a semi-ensuite and a cozy tv room with additional space for an at-home work station. Scenic Sutton offers the perfect balance of small-town living and urban accessibility with Highway 404 only 15 minutes away and Highway 48 just 5 minutes away. Embrace year-round outdoor recreation with boating, fishing, swimming and water sports on Lake Simcoe. Welcome home! (id:59911)
Century 21 Leading Edge Realty Inc.
47 Ava Crescent
Richmond Hill, Ontario
Rarely Offered Exquisite Private Home in Bayview Hill! Over 4,400 sqft of Above Ground Living Space Featuring Beautiful Centre Staircase Design, Open Concept, featuring Elegant Living. Over 2200 sqft of Basement With Separate Entrance, Kitchen and Bedroom! Can be converted to Bsmt Apartment. Beautiful Backyard with Large Patio Space and Swimming Pool! Super Tall 3 Car Garage and Long Driveway which Can Park 6 Cars Easily. Minutes away from Parks, Plaza, Restaurants, Highway 404, and High Ranking Schools including Bayview Hill Elementary & Bayview S.S. Do Not Miss This Opportunity! (id:59911)
Maple Life Realty Inc.
35 Townson Road
Markham, Ontario
A Stunning Greenpark-Built (3-Car Garage) Executive Detached House In The Prestigious Cachet Community! Offering 3943 SQFT Spacious 4 Bedrooms and 4 Bathroom residences on a Rare 88 Wide Premium Corner Lot. Meticulously Maintained by the Original Owner. Bright and Functional Layout. Sun-filled Bay Windows in Both Living and Dining Room. The Expansive Chef's Kitchen includes Ample Cabinetry, Large Breakfast Area and New Custom Glass Door and Blinds. Spacious Family Room with Maple Fireplace Overlooks Beautifully Landscaped Backyard. A Large Size Office/Library on Main Floor can use as In-law suite. Highlight 2 Large Master Ensuite on 2nd Floor. A Grand Primary Bedroom with a Luxurious 6-Pieces Bath and Walk-in Closet. All Large and Good size Bedrooms. A Welcoming Grand Foyer, 2 Staircases to Basement, Main Floor Laundry and Side Entrance. Your Children Can Choose to Study in 2 Top-Ranked High Schools, St. Augustine Catholic School & Pierre Trudeau Secondary Schools (St. Augustine CS was ranked Top 6 Out of 746 High Schools In Ontario and Pierre Trudeau SS was ranked Top 12 out of 749 High Schools), Walking distance To Parks & Trails, Top Schools, Restaurants, Cafes, T& T Supermarket, Cachet Shopping Centre & Kings Square Shopping Centres, Minutes Drive To Hwy 404 & 407, Go Station, Costco, Home Depot, Canadian Tire, Shoppers, Tim Hortons, 5 Major Banks, First Markham Place, Main Street Unionville & All Other Amenities! Move in and Enjoy! (id:59911)
RE/MAX Excel Realty Ltd.
5 Alatera Avenue
Markham, Ontario
Welcome to this charming 3-bedroom Freehold Lovely Townhome (MPAC Main/2nd Floor 1659 SQFT) - "No Side-Walk" / 2+1 Outside Parking Spaces, ideally situated in a well-established, family-friendly community - Wismer. This beautifully maintained home is just 10 years old and offers the perfect blend of comfort, convenience, and location. Enjoy the benefit of being within walking distance to high-ranking schools, including both elementary and secondary schools, making this the ideal home for growing families who value quality education. During school hours, parents can rest assured knowing their children can safely walk to Wismer Public School along the sidewalk, passing John Baird Wood Park along the way all within a short 5-minute walk. After school, the kids would enjoy playing on the playground with their little friends. Only 10 minutes on foot to the top-rated Bur Oak Secondary School - no need for driving, just passing Wismer Baptist Church. Steps from Wismer Park featuring tennis courts, basketball courts, and playgrounds perfect for family fun and dog walks. Explore nearby Wismer Pond Trail, a beautiful recreational trail for walking, jogging, or biking. The living room is equally impressive, featuring a high 9 Feet ceiling that enhances its bright and airy atmosphere. Its thoughtfully designed layout creates distinct zones, making the space both inviting and versatile. Bright with Natural Through-out + Large Windows, open-concept design ideal for entertaining and everyday living. Well-kept interiors ready for your personal touch with Decor Freshly Paint (2025).The kitchen is one of the standout features, boasting a well-defined layout and efficient use of space. It offers a clear view of the backyard and connects seamlessly to both the indoor and outdoor dining areas. A direct passageway leads from Garage Direct Access To House & Backyard , adding to its functionality. Unfinished Basement (MAPC 786 SQFT) waiting for your design. (id:59911)
Smart Sold Realty
66 Delmark Boulevard
Markham, Ontario
STOP THE SCROLL. Stunning home in family-friendly community!!! No wasted space and move in ready! Updated throughout. This is your opportunity to get into a detached home in Markham. Covered front entrance convenient during the cold winter months - no dragging your snowsuits and boots inside. Huge foyer opens up into your beautiful open concept living space with renovated kitchen, granite counters, mosaic tile backsplash, breakfast bar for a quick meal, SS appliances, large pantry, undermount sink. Fabulous space to entertain overlooking your living and dining areas with a walkout to patio and extra private yard lined with cedar trees. Imagine cozy movie nights in front of your electric fireplace, or hosting your next birthday party!!! Upgrades galore - pot lights, crown moulding, hardwood and porcelain flooring on main, most windows new in 2020 and the rest 2017, roof 2017, tankless HWT 2018, laundry room and washer/dryer 2024. Primary bedroom with a gorgeous updated 3 pc ensuite, walk-in closet. Great sized rooms, plenty of natural light and tons of storage!! Basement offers plenty of possibility with a separate bedroom + office with its own closet, recreation space for the kids or your workout area, cold cellar and another 3 pc bath. Double car garage, plenty of parking. Walking distance to school, across the street from Amber Glen Park, minutes to Rouge Valley Park. Commuting? This home is conveniently off of Highway 407 and a few minutes to Boxgrove Centre with restaurants, shopping, banks and all other amenities. Home inspection is available for your review! Location, location, location! ** This is a linked property.** (id:59911)
Keller Williams Legacies Realty
32 Titan Trail
Markham, Ontario
Very bright and spacious link home on a premium corner lot. Filled with natural light! Well-kept 4-bed, 4-bath Features 9-ft ceilings, hardwood floors, and an open concept layout. Eat-in kitchen with big island and stainless steel appliances. Separate main-floor office with vaulted ceiling and large windows! Upstairs offers 4 good size bedrooms. 5-piece master ensuite, walk-in closet, and convenient laundry room. Two Semi-ensuites for convenience and comfort ability. Quite neighborhood surrounding by Forrest and trails. Steps to golf course, close to HWY 407, GO train, schools, and shopping. Enjoy the nature while have the most convenience! (id:59911)
RE/MAX Elite Real Estate
22 Killington Avenue
Vaughan, Ontario
Welcome to one of the finest semi-detached lots in the Prestigious Impressions of Kleinburg community. This beautifully landscaped home features an elegant interlocked walkway leading to a stone patio and private backyard oasis perfect for outdoor entertaining. Inside, enjoy 9-foot ceilings and an open-concept layout with rich hardwood floors throughout the main level. The upgraded kitchen is outfitted with high-end stainless steel appliances and overlooks a generous family room filled with natural light. Upstairs offers four spacious bedrooms, three modern bathrooms, and a versatile office nook ideal for remote work or study. A true blend of style, comfort, and functionality in one of Kleinburgs most sought-after neighborhoods. (id:59911)
RE/MAX Noblecorp Real Estate
220 Neal Drive
Richmond Hill, Ontario
Rare Find! Renovated, Spacious & Exceptionally Bright 3+1 Bedroom Bungalow in a Prime Location. This beautifully updated and move-in-ready bungalow is filled with rare and highly desirable features. Enjoy the natural brightness of southeast exposure, complemented by an open-concept layout with above-average-sized living and dining areas creating a bright, airy, and welcoming space throughout. The main level boasts a convenient laundry room, a 2-piece powder room, and an oversized kitchen with a large island, ideal for both everyday living and entertaining. The newly finished basement offers a modern second kitchen with island, a spacious bedroom with ample storage, a full laundry area, and a separate side entrance perfect for in-laws, extended family, or rental income potential. Step outside to a one-of-a-kind, beautifully landscaped backyard an ideal retreat for relaxing or entertaining. Situated on a 38-foot wide lot with parking for up to 4 vehicles, this home stands out in every way. Located in a highly sought-after neighborhood, just minutes to Crosby Heights Public School (Gifted Program), top-ranking Bayview Secondary School, community centres, shopping, transit, major highways, and scenic parks. A truly exceptional opportunity for families, investors, or multi-generational living. (id:59911)
Real Estate Homeward
43 Rollinghill Road
Richmond Hill, Ontario
Beautifully Upgraded 4-Bed, Double Garage Home In Prestigious Jefferson Community! This Well-Maintained Home Offers 9' Ceilings On The Main Floor, Hardwood Flooring Throughout, Smooth Ceilings, Upgraded Solid Wood Baseboards. Living Room Offers A Cozy Fireplace And A Large Window That Brings In Abundant Natural Light. The Stylish Modern Kitchen Is Equipped With Quartz Countertops, Stainless Steel Appliances, And An Insinkerator Food Disposer (Installed In 2021) To Help Reduce Kitchen Waste And Odors. The Spacious Primary Bedroom Includes A Walk-In Closet And Renovated 5pc Ensuite. All Additional Bedrooms Are Generously Sized, Offering Flexibility And Comfort For Family Or Guests. The Professionally Finished Basement With A 3pc Bathroom And Pot Lights Through Out, Perfect For Additional Living Or Recreational Space. Enjoy Outdoor Living In The Beautifully Landscaped Backyard With Stone Paving And A Delightful Garden Space. Recent Updates Include: Newer Furnace (2019), Roof Replacement (2020), Upgraded Vinyl Siding At The Front (2020), Tesla EV Charging Wiring In Garage (2020, Charger Excluded), Pot Lights Throughout (2022), And Kasa Smart Switches/Lights (2024) With Remote Access. 5 Mins Drive To Top-Ranking Schools Including Richmond Hill High School And St. Teresa Of Lisieux Catholic High School, And 10 Mins To Highway 404. Just Minutes From Yonge Street, Parks, Scenic Trails, And All Essential Amenities. (id:59911)
Smart Sold Realty
530 Laurel Wood Gate
Newmarket, Ontario
Amazing opportunity will not last!! Gorgeous open concept bungalow living at its finest. This home boats an exceptional layout with high ceilings and endless possibilities to make it yours . Located in a highly desirable mature and family friendly neighborhood with access to the areas best schools and amenities. Featuring 2 bedrooms with an additional 2 in the fully finished basement, a large master suite, wine cellar, movie theatre and a well maintained fully fenced private backyard. Brand new deck! Main floor laundry! Extras - Wine cellar, Movie + Heatre, Shed (id:59911)
RE/MAX Hallmark Realty Ltd.
58 Olive Street
East Gwillimbury, Ontario
Welcome to 58 Olive Street, a beautifully maintained bungalow in the heart of Holland Landing. Backing onto peaceful conservation with no rear neighbours, this home offers the perfect blend of family living and natural serenity on a generous 0.303 Acre lot. Pride of ownership is evident throughout. Major updates include new asphalt shingles (Approx. 2020), updated vinyl siding and eaves (Approx. 2023), and brand-new stainless steel kitchen appliances: fridge, dishwasher, and stove (Approx. 2025). The main floor features three spacious bedrooms filled with natural light, while the fully finished walkout basement adds two more bedrooms, ideal for guests, teens, home office, or in-law potential. Two full bathrooms provide comfort and functionality for everyday living. Enjoy the private and peaceful backyard with an upper deck and lower stone patio (Approx. 2014 upper and Approx. 2021 lower) and an above-ground heated pool (Approx. 2020), all overlooking tranquil green space and a fully fenced yard. Perfect for families, downsizers, or investors, this move-in ready home is located in a quiet, family friendly neighbourhood just minutes from both Newmarket and Bradford, with easy access to schools, parks, trails, highways, commuter routes. A rare opportunity in the beautiful Holland Landing community, you won't want to miss this gem! (id:59911)
RE/MAX Realtron Turnkey Realty











