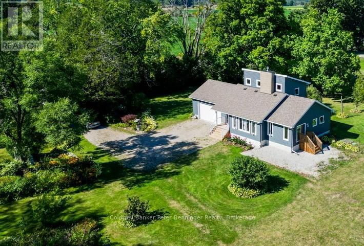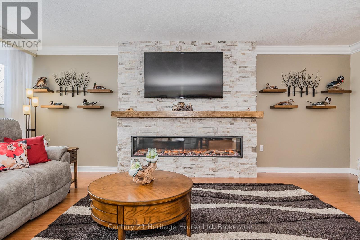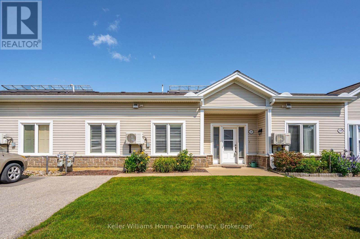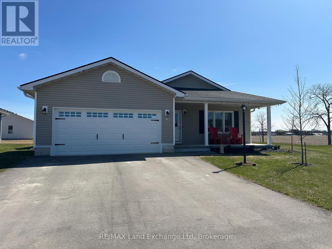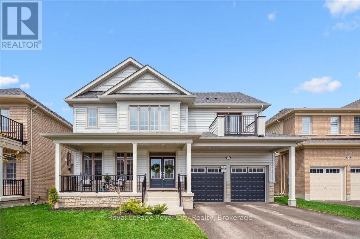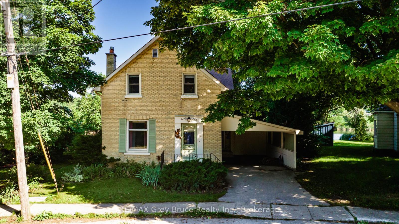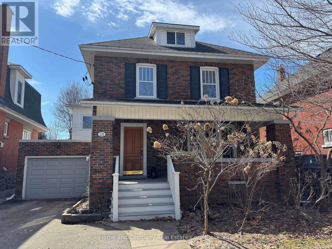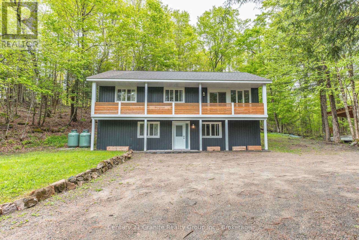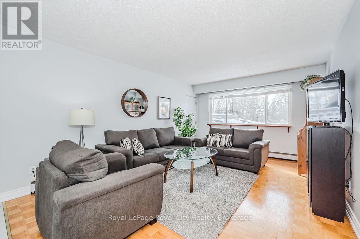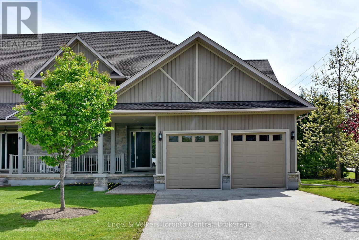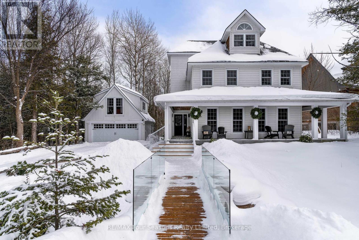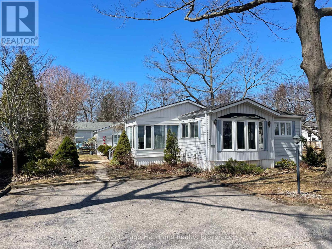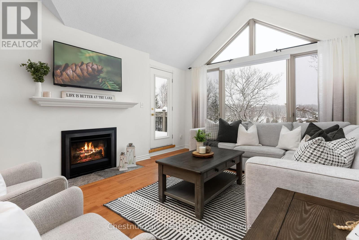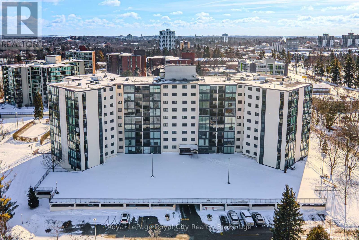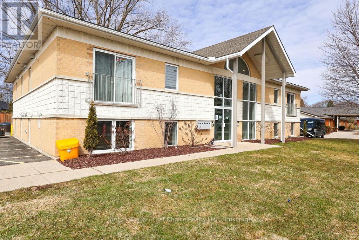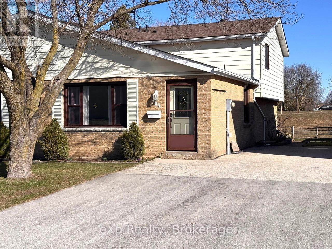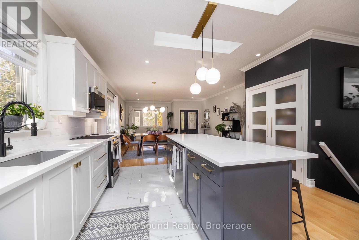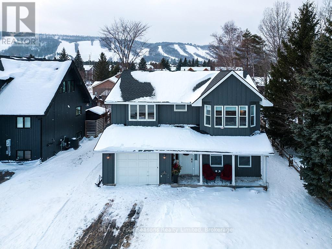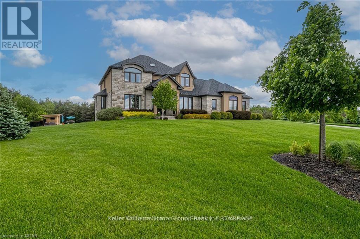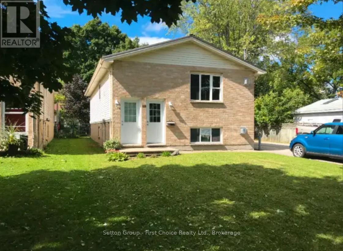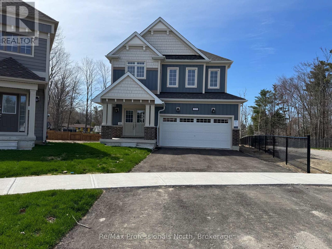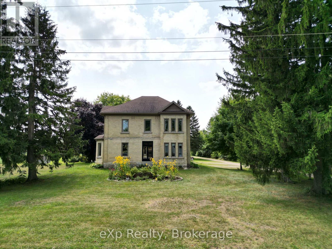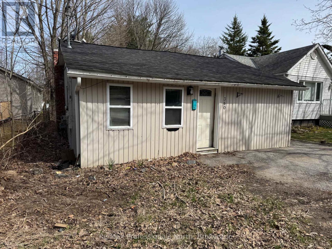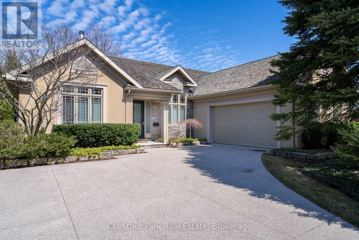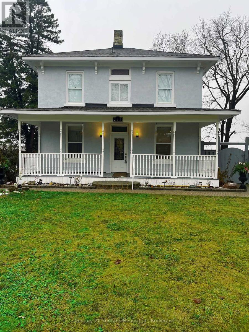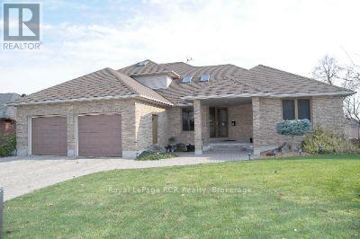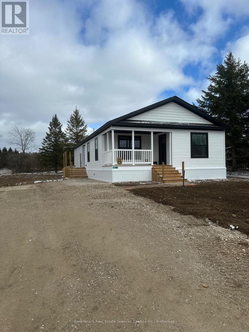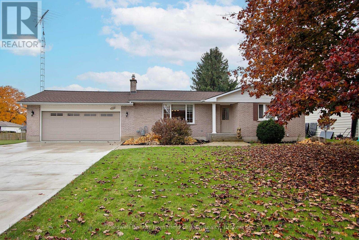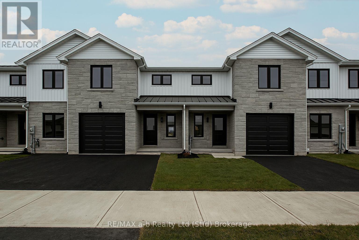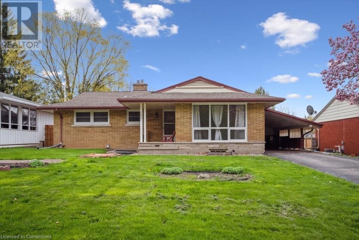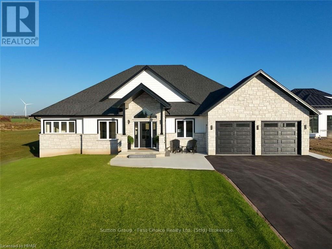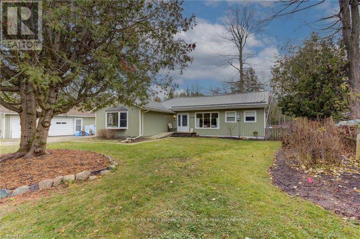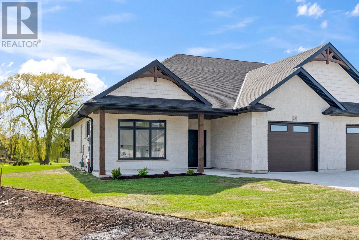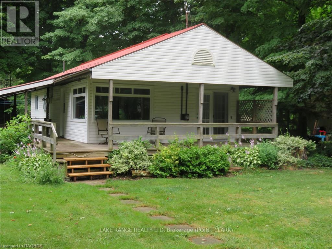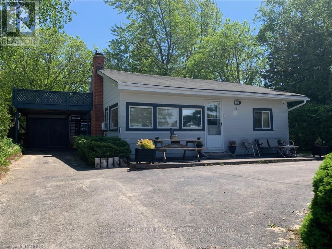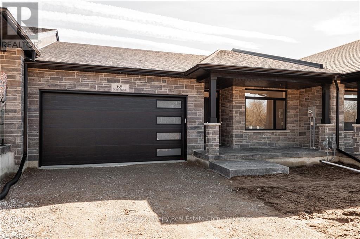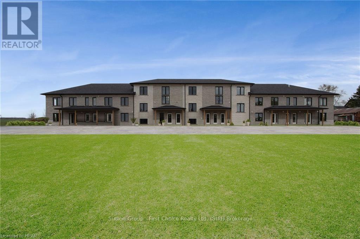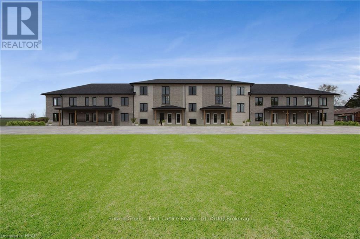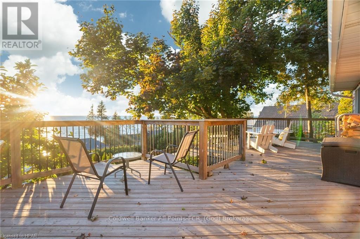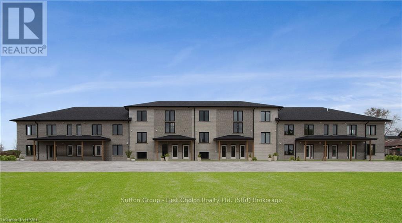574 James Street
Centre Wellington, Ontario
Great semi build by Diamond Quality homes. Located in a mature area close to shopping, the Cataract Trail, schools and a short walk to the majestic Grand River or historic downtown Fergus. Experience the detail, care and craftsmanship that goes into every Diamond Quality home. Enter the main floor to open concept floorplan flooded in natural light. Gourmet kitchen features granite countertops, island and stainless vent hood, spoiling the aspiring chef. Adjoining great room is also open to dining room, creating the perfect space to entertain. Main floor walk out to private rear yard. Upper level has 3 generous bedrooms, perfect for first time Buyers, families and downsizers alike. Primary bedroom features huge walk in closet and luxury ensuite bath. Upper level laundry adds to convenience. Check out the side entrance that leads to a fully finished lower level 1 bedroom accessory apartment. The spacious kitchen is open to recroom with electric fireplace and large, bright windows. With bedroom and full bathroom, this space is ideal for older kids looking for independence, in-laws or that ever popular mortgage helper. With many features that would be upgrades with most builders, this is an exceptional home providing plenty of value, worth a closer look. (id:59911)
Keller Williams Home Group Realty
3072 Bruce Road 1 Road
Brockton, Ontario
Consider this incredible custom designed 2017/18 home nestled on almost 2 acres. This is a piece of heaven- on- earth! Don't let the 2 bedroom size fool you. Large bright unspoiled basement has plenty of room for more and features a rough-in for 3rd bathroom and conforming further bedroom. Take a look at the basement measurements where plenty can be done with all that space! Speaking of bedrooms, the Primary bedroom takes up the entire 2nd floor! Wow! Private yet sparkling and airy with all the best views. The main floor kitchen is a dream with large windows, overlooking grassy pastures and maple woodlands which will mark the seasons with the changing leaves. 2 car garage measures 20 X 24 feet. Covered front porch 6 X 9 feet. Total living space on all floors is almost 2350 sq feet with 1002.20 of that consisting of the unspoiled basement, ready and roughed in for development. Impressive perennial gardens provide a continuous display of beauty, a historic shed with found newsprint from the 1800's, fruit trees and more! Double car attached garage, propane BBQ outlet, wired for a portable generator, vast parking options, hardwired media, and is still supported by a Tarion Warranty. Address says Cargill, however this property is within sight of the Hamlet of Glammis. Close to Paisley and central to Walkerton, Kincardine and Saugeen Shores. Easy commute to Bruce Power and the sandy beaches of Lake Huron. This is definitely a home to be proud of! All measurements are approximate however building plans are available. (id:59911)
Coldwell Banker Peter Benninger Realty
80 London Road W
Guelph, Ontario
Welcome to this exquisite Heritage Victorian-era residence, a harmonious blend of historic charm and modern luxury, nestled in one of Guelph's most sought-after neighborhoods. Overlooking the picturesque Exhibition Park, this property offers unparalleled views and immediate access to lush green spaces. Its prime location ensures a leisurely stroll to downtown Guelph, where a vibrant array of shops, restaurants, and cultural attractions await. With 7 bathrooms and 7 bedrooms, this home has space to spare. The heart of the home showcases timeless elegance with soaring 9+ foot ceilings and custom Burled Oak woodwork throughout. The centerpiece is a dream Paragon kitchen, meticulously designed for both functionality and style. It includes multiple high end appliances such as Fisher & Paykel and Miele. Over the past few years, the property has undergone aprox $600,000 in thoughtful upgrades, ensuring a seamless blend of classic architecture and contemporary amenities. A spacious 3-bedroom, 2-bathroom apartment occupies the top level, perfect for extended family, guests, or as an income-generating rental. This unit offers a comfortable and private living space with modern finishes. The lower level features a cozy 1-bedroom, 1-bathroom apartment, ideal for a live-in nanny, in-laws, or as an additional rental opportunity. It also offers extra rooms for plenty of storage. The property boasts a durable unique patterned slate roof and a charming wrap-around front porch, inviting you to relax and enjoy the serene surroundings. A detached double garage provides ample parking and storage. The backyard is a true oasis, complete with a tranquil fish pond and covered pergola offering a peaceful retreat from the hustle and bustle.This versatile property, with its separate entrances for each unit, presents an exceptional opportunity for discerning buyers seeking a multi-generational home, rental income potential, a Bed & Breakfast business or space for live-in assistance. (id:59911)
Royal LePage Royal City Realty
Sage Real Estate Limited
306 - 93 Westwood Road
Guelph, Ontario
Shows 10+ - no disappointments with this 1620 sq ft unit. This unit has numerous features from a beautiful quartz wall with electric fireplace accenting the large living room, & crown moulding continuing into an elegant dining room featuring a coffered ceiling. The efficient kitchen has plenty of newer oak cupboards. There are three spacious bedrooms, & the Master has a bonus walk-in closet & 2 pc ensuite. A utility room, laundry room, linen closet, & 4 pc bath complete the space. This home has newer flooring, baseboards, doors, hardware, electric outlets, & air conditioner, so ready to move in. The expansive property boasts beautiful gardens, outdoor pool & picnic area. Other amenities include underground parking, car wash, fitness, party & games rooms, library, hot tub, & sauna. Located by a park affords easy access to tennis, cricket, sports fields, splash pad, playground, schools, and public transit. The condo fee includes all utilities. This is a perfect place to call home! (id:59911)
Century 21 Heritage House Ltd
120 - 760 Woodhill Drive
Centre Wellington, Ontario
Welcome to this 2 bedroom, plus den and1 bathroom condo nestled in the heart of convenience and comfort at Woodhill Gardens in Fergus. Offering 977 sq ft of well-designed space with 9ft ceilings, this residence is an ideal blend of modern living and community connectivity. Open-concept layout creates a seamless flow between the living. dining and kitchen areas. The clean and contemporary design ensures a fresh ambiance, inviting you to personalize the space to your tastes. There is second floor storage space, parking right outside your front door and an economical heating system is in-floor gas hot water. Additionally, a second entrance connects you to a common atrium space, providing a unique opportunity to enjoy leisurely strolls down to the mailboxes or to spend quality time with neighbours in the inviting common room. This aspect adds a sense of community that is hard to find in many other living environments. Another standout feature of this condo is its proximity to convenience. Situated in a location that's second to none, this condo is close to all amenities, making daily errands and outings a breeze. Whether its shopping, dining, entertainment, or recreational activities, everything you need is just a stone's throw away. **EXTRAS** Heating type is in-floor Hot Water Gas heating. (id:59911)
Keller Williams Home Group Realty
179 Lake Breeze Drive
Ashfield-Colborne-Wawanosh, Ontario
PREMIUM LOT - Welcome to 179 Lake Breeze Dr, a stunning Cliffside B model with sunroom located in The Bluffs, just minutes north of Goderich. This home offers over 1,500 square feet of thoughtfully designed living space with numerous upgrades throughout. Featuring two bedrooms and two bathrooms, including a spacious primary suite with a private three-piece ensuite and walk in closet, this home is perfect for those seeking comfort and style. The vaulted ceiling in the sunroom allows for an abundance of natural light, creating a bright and inviting space to relax and unwind. The open-concept layout seamlessly connects the kitchen, dining, and living areas, all centered around a cozy fireplace. The kitchen is beautifully appointed with upgraded quartz countertops, adding a touch of elegance to the space. Step outside to enjoy the serene surroundings, where a dedicated electrical hookup on the deck is ready for a hot tub installation. Access to lake and rec center where you'll find an indoor pool, sauna, gym, reception hall, library. This exceptional home is truly one of the best in the area, offering a perfect blend of modern upgrades and premium location. Don't miss this rare opportunity to experience lakeside living at its finest, schedule your private showing today! (id:59911)
RE/MAX Land Exchange Ltd
130 Rea Drive
Centre Wellington, Ontario
Exceptional newly-built 3609 sq.ft. family home in desirable Storybrook area in Fergus. Quality built Briggs model by Tribute Homes offers five bedrooms, five baths, private loft area and double car garage. The spacious foyer opens to a formal living room/dining room area with coffered ceilings. The neutral tile flooring leads to a great room with gas fireplace with transom windows. The breakfast area has sliding doors to rear yard ready for you to customize your patio and landscape. The bright, upgraded kitchen includes custom white backsplash, upgraded white satin cabinetry and generous working island. Window above sinks overlooks rear yard to keep an eye on kids and pets easily. The stainless steel appliances are included as well. Beautiful upgraded stair railing leads to the four bedrooms and laundry on the second level with smooth ceilings. The primary bedroom is stunning with walk in closet and an exquisite spa ensuite bath with soaker tub, two sinks and frameless shower. The second bedroom has its own ensuite 4 pc bath, walk in closet and private, front facing balcony which all will enjoy. There are two more bedrooms with an adjoining 4 pc bath to accommodate a busy morning routine. There is more!! Head up a cozy staircase to a private loft area with 4 pc bath and 5th bedroom with door, window and closet. What a fantastic feature for guests, kids or movie nights! You will enjoy the front porch in the warm weather after a full day of activities. This location is minutes from amenities, library, shopping, good schools, excellent hospital and trails. Fergus is simply a wonderful place to live! (id:59911)
Royal LePage Royal City Realty
68 2nd Street
Arran-Elderslie, Ontario
What a view! Nestled along the bank of the Saugeen River, in the town of Chesley, this large century home is ready for new memories to be made. The home itself boasts 4 generous bedrooms, 1.5 baths, a large entrance, a family-sized living room, and a bright and spacious kitchen. The rear sun room is surely to be your favourite room in this house! With its views of your back yard and the river, it's the perfect place to have your morning coffee or take in the stunning sunsets year round. Outside, be captivated by the serenity created by the mature trees, the pond, and yes, the river! This portion of the Saugeen is known as the Mill Pond. Build a dock, and enjoy going canoeing or kayaking. Just steps from the downtown core and hospital to the west, or the park, and splash pad to the east, a quiet and relaxing part of town. Perfect location, central to everything. With an updated roof, good windows, a carport, and the perfect backyard oasis, it just feels like home! All the amenities of a larger Urban centre are found in Chesley: Natural Gas, Fibre Optic Internet, Municipal Water, Sewer, Hospital, Medical Center and more. This is truly a home you don't want to miss! Contact your REALTOR today to set up a showing. (id:59911)
RE/MAX Grey Bruce Realty Inc.
211 Douglas Street
Stratford, Ontario
Welcome to 211 Douglas Street! Located in desirable Avon ward, this charming 4 bedroom, 2 bathroom home is located a short walk to the city centre, Stratford Hospital and TJ Dolan trails. Featuring a welcoming front porch and spacious foyer leading to the generous kitchen, formal living room with built-in floor to ceiling bookshelves and a dining room large enough for dinner parties. Make your way to the incredible addition, providing a main floor 3-piece bathroom and spacious family room with gas fireplace and access to your deck and yard. The second floor is home to the bedrooms, including an oversized primary with walk-in custom closet, a 5-piece bathroom and provides walk-up access to the finished attic space, perfect for hobbies, another bedroom or an additional recreation room. Under the fresh blanket of snow, you will find lovely perennial gardens, an expansive updated rear deck and plenty of parking with the double wide driveway and attached garage--such a treat for a well located century home. For more information or to set up a private showing, contact your REALTOR today! (id:59911)
Home And Company Real Estate Corp Brokerage
7032 County Road 121
Minden Hills, Ontario
Welcome to this beautifully renovated raised bungalow, offering over 2,200 sq. ft of luxurious living space set on 1.5 acres of private, wooded land. With no visible neighbors, this home perfectly blends seclusion and tranquility, just minutes from the charming town of Minden, the Gull River, and several lakes, beaches and restaurants. The upper level features and open-concept design with stunning oak-engineered hardwood flooring throughout. The spacious living area boasts large windows that flood the space with natural light, while the electric fireplace adds warmth and ambiance. Sliding doors lead to a covered porch, providing the ideal spot for relaxation as you overlook the serene stream and lush forest. This home offers three generous bedrooms on the main level, including a large master suite with a 4-piece semi-ensuite bathroom and convenient main floor laundry. The lower level features and additional bedroom, a 3-piece bathroom and a den; perfect for guests or as a home office. The modern, sleek design includes waterproof vinyl flooring on the lower level, and the home is equipped with a UV & sediment water filter, ensuring clean and safe water throughout. Enjoy year-round comfort with a newly installed propane furnace and central air (2022). Outside, the backyard deck offers beautiful views of the surrounding forest, while the covered carport provides convenient protection for your vehicle. Modern vinyl siding and 2019 asphalt shingles complete the home's exterior, offering both curb appeal and durability. Located near ATV and snowmobile trails, this home is a nature lover's dream, yet still offers easy access to all the amenities of nearby towns. Whether you're looking for a peaceful year-round retreat or weekend getaway, this home has it all. Schedule your showing today and experience the perfect blend of comfort, privacy and natural beauty. (id:59911)
Century 21 Granite Realty Group Inc.
107 - 1 Sunnylea Crescent
Guelph, Ontario
Welcome to 1 Sunnylea Crescent, a charming condominium nestled in Guelph's tranquil General Hospital neighborhood. This intimate, low-rise building comprises just eight units, offering a serene living environment. This second-floor suite boasts a sunlit, open-concept living and dining area with a walk-out to a private balcony, perfect for enjoying your morning coffee amidst mature trees. With 2 generous sized bedrooms. The unit includes one parking space and a convenient storage locker. The Common Area Laundry room is available to residents 24 hours a day (in case you work shifts?) (id:59911)
Royal LePage Royal City Realty
1020 Stephens Bay Road
Bracebridge, Ontario
Discover total privacy without sacrificing convenience on this 10.5-acre Muskoka retreat set well back from neighbours yet only a short drive to groceries, schools, health care, and Hwy 11. Completed in 2008 with energy-efficient ICF construction, the bungalow blends durability with comfort: a kitchen finished with granite counters flows into the hardwood dining area and a sunset-view Muskoka room that invites year-round relaxation. Three generous bedrooms, two full baths, main-floor laundry, and an insulated double garage keep daily living effortless. Step outside and the fun begins. An oversized deck captures golden-hour skies as it overlooks the in-ground pool, bubbling hot tub, and a peaceful pond - your personal summer playground. Morning coffee or an evening beverage often comes with deer crossing the open meadow and songbirds overhead. Sun-soaked clearings provide ample room to add raised vegetable beds, a greenhouse, or your own orchard. The fully fenced acreage lets kids and pets roam, keeps gardens and hobby animals secure, and features wide gates for trailers, RVs, or equipment. Need a serious workspace? A former steel barn has been re-imagined as a climate-controlled workshop with a solid concrete floor, spray-foam insulation, sliding and overhead doors, and abundant power ideal for woodworking, vehicle projects, creative pursuits, or a thriving home-based venture. Adventure is minutes away: hike local trails, paddle sparkling lakes, launch from two nearby marinas, or relax on a sandy public beach. Return home to lightning-fast fibre internet, reliable municipal water, a modern septic system, and low-maintenance exterior finishes that free up more time for living. Whether you're after a family haven, an entrepreneur's base, or an escape that earns its keep, this address is ready to deliver. Bring your tools, toys, and dreams - book your private tour today! (id:59911)
Cocks International Realty Inc.
47 Meadowbrook Lane
Blue Mountains, Ontario
47 Meadowbrook Lane Thornbury executive townhome is an end unit in the desirable Far Hills community. Boasting over 2,400 sq ft above grade, this home offers an abundance of living space with high ceilings and large windows that fill the interiors with natural light. The views from the front, back, and side of the home are unobstructed, providing a sense of openness and tranquility. With one deck and two porches, there's plenty of outdoor space to enjoy.The home features three bedrooms, including a spacious 300 sq ft master suite complete with an ensuite bathroom. The ensuite is a luxurious retreat with a Jacuzzi tub, double sinks, and a walk-in shower. Additionally, there's a rough-in for a fourth bathroom in the basement, allowing for future expansion if desired. The double car garage provides convenient inside entry to the mud/laundry room with front load washer & dryer.The main level of the home includes an office/den, an open-concept kitchen, dining area, and great room, as well as one side deck off the laundry area and a side deck off the dining room, perfect BBQ's The kitchen is equipped with stainless steel appliances, including a gas stove, refrigerator, dishwasher, microwave. The home's climate control features central air conditioning, high-efficiency gas heating, Ecobee wifi thermostat and several wifi light switches. Residents of this townhome have included in their condo fees internet & cable TV a clubhouse with an in-ground pool, tennis and pickleball courts, a social area with a pool table, darts, and exercise facilities, and washrooms with showers. The home is conveniently located within walking distance to beaches, parks, a dog park, downtown Thornbury Marina, and is close to Collingwood and Meaford. Outdoor enthusiasts will appreciate the nearby Georgian Trail for biking and hiking, as well as the proximity to ski hills such as Georgian Peaks, Blue Mountain, and Beaver Valley.Please check out Virtual tour & floor plans under multi media (id:59911)
Engel & Volkers Toronto Central
141 Aspen Way
Blue Mountains, Ontario
Secluded Retreat in Craigleith 6 Bed, 3.5 Bath with a Spa-Like Backyard. Nestled among the trees and set back from the street, this stunning home offers a perfect blend of privacy and convenience. A picturesque creek with a charming walking bridge welcomes you to this serene escape in the heart of Georgian Woodlands. Inside, the thoughtfully designed layout features six bedrooms and 3.5 bathrooms, ideal for family living and entertaining. The open-concept kitchen and dining area create a warm, inviting space, while the private third-floor primary suite boasts vaulted ceilings, an en suite bathroom, and a peaceful retreat from the rest of the home. Step outside to a spa-like backyard, where a covered deck, hot tub, sauna, and cold plunge invite relaxation year-round. Gather around the fire pit under the stars for unforgettable evenings. A separate two-car garage with a finished flex space above provides endless possibilities for a home office, gym, or guest suite. Conveniently located between Collingwood & Thornbury, this property is just minutes from Craigleith and Alpine Ski Clubs, Northwinds Beach, and a five-minute drive to Blue Mountain Village. Whether you seek adventure or tranquility, this home offers the best of both worlds. Schedule your private viewing today! (id:59911)
RE/MAX Four Seasons Realty Limited
7 Sioux Lane
Ashfield-Colborne-Wawanosh, Ontario
Opportunity knocks for those wanting to live at Meneset on the Lake! Located at 7 Sioux Lane sits this 1024 sq. ft. well loved home waiting for new owners to add their personal touch. Three seasons of the year you will enjoy the enclosed sunroom filled with natural light. Sip your morning coffee, read a book or take in the beautiful surroundings from inside. Entering the home you are greeted by the large kitchen lined with cabinets, lots of counter space & a generous dining area with room for a sideboard. The living room features a propane fireplace to cozy up beside & plenty of room to configure your furniture. Privacy is ensured with the primary bedroom located at the back of the home with a patio door leading onto the new deck (2019-2020) & 2 closets. Take note of the propane fireplace in the 2nd bedroom which could be used as an additional sitting area, office or craft room. The home is heated with a maintained forced air electric furnace, features central air (2003), shingled main roof (2015) & 200 amp service. Updates include some new vinyl flooring (2020), new pex water lines (2023), new drywall in the bathroom (2023) & walk-in shower. A 10 X 24 covered deck can be enjoyed during the summer months gathering with friends or taking in the sounds of nature. This year round land lease, lakefront, 55+ adult lifestyle community has a bustling community centre, private sandy beach, park areas to enjoy Lake Huron sunsets & its less than 5 minutes to Goderich. (id:59911)
Royal LePage Heartland Realty
3831 Grandview Forest Hill Drive
Huntsville, Ontario
Nestled in the sought-after Grandview community, this beautifully refreshed 2-bedroom, 2-bathroom condo combines comfort, convenience, and the stunning natural beauty of Muskoka. Freshly painted and designed with a bright open-concept layout, the living and dining area features large windows that fill the space with natural light. Cozy up by the fireplace or step onto the private balcony, the perfect spot to enjoy your morning coffee surrounded by tranquil views. The serene primary bedroom includes its own walkout to the balcony, offering a peaceful retreat at the end of the day. A versatile second bedroom, complete with an ensuite bathroom, provides the ideal space for guests, a home office, or a den. Step outside and follow a private trail to Fairy Lake, where you'll find a shared dock and breathtaking waterfront views. With nearby walking trails, golf courses, and the Hidden Valley Highlands Ski Hill, this condo is a haven for outdoor enthusiasts. Just minutes from downtown Huntsville, where you will find charming local shops, dining, and entertainment. Whether you're searching for a vacation retreat or a place to call home, this condo offers the perfect blend of relaxation and adventure. (id:59911)
Chestnut Park Real Estate
207 - 19 Woodlawn Road E
Guelph, Ontario
Spacious 2 bedroom 1 bath unit overlooking the drive entrance so you can see who is coming and going! This unit has been remodelled completely with laminate floors, newer kitchen and appliances, newer bathroom and fixtures, ceiling fans and doors in bedrooms, freshly painted throughout. This building offers many amenities; guest suite, pool, tennis court, party room, storage lockers etc. 1 car parking in covered garage area. (id:59911)
Royal LePage Royal City Realty
101 - 100 Gordon Street
Stratford, Ontario
This 1-Bedroom condo unit features quartz countertops and island, appliances (stove, refrigerator/freezer, microwave, dishwasher, hot water on demand, washer and dryer), forced air gas furnace and air conditioner. Common areas (hallways) are heated and cooled with ductless units. The unit has a designated storage locker, separate water, gas and electrical meters, water softener and the fastest internet service in Stratford, Wightman Fibre Optics, is available for each unit and the building is already wired for this service. The condo is located within walking distance to Shopping, Restaurants and Upper Queens Park. Book a Private Showing with your REALTOR Today! (id:59911)
Sutton Group - First Choice Realty Ltd.
704 11th Street E
Hanover, Ontario
Prepare to be astonished by the size of this clean and well-cared for semi-detached home. Designed with families in mind who are looking to put down roots and have space for the long-term! The current owner has loved her home for over 15 years as is evident inside and out. The main floor offers a bright living room area, and an eat-in kitchen with lots of storage space and extra built-ins. The upper level is a dedicated private space housing only the bedrooms, along with a full bath. Both the main floor and upper level are covered in a durable tavern-grade cherry wood (easy to keep clean). Descend to the lower family room, surprisingly generous in size with patio doors to the outdoors. A cozy gas stove heats most of the home (with only a few baseboards being used in the colder months). A two-pc. bath with marble counter top is handy on this floor and a small office is also located here. We're not done yet! The basement features a recreation room; a wonderful haven for kids of all ages. Laundry facilities and loads of storage in the crawl space can be found here. Enjoy family BBQ's on the patio while the kids play in the partially fenced yard or on the cool playground equipment at the municipal parkette adjacent to the yard. Hydro in the garden shed was a wise touch! With lots of parking and close to many amenities, this property truly has everything one could need and more - an ideal blend of affordability, convenience and comfort. (id:59911)
Exp Realty
170 Lakeshore Road
Georgian Bluffs, Ontario
Nestled on scenic Lakeshore Road in the desirable Georgian Bluffs, this charming two-bedroom, two-bathroom bungalow offers the perfect blend of modern updates and tranquil living with over 3,000 sq ft of space. Tucked away on a dead end road and just steps away from deeded access to the pristine waters of Georgian Bay, this home is a haven for nature lovers and water enthusiasts alike. Thoughtfully updated, the open-concept main floor features 9 foot ceilings, a custom kitchen with large island and skylights above, ideal for entertaining and family living. The spacious living and dining area offers an inviting flow, perfect for enjoying the comforts of home. The full unfinished basement is a blank canvas, boasting in-floor heating, a roughed-in bathroom, and ample space for additional bedrooms and a recreational room. With natural gas heating, municipal water, and a location just 5 minutes from the town of Wiarton, this property offers a rare combination of rural charm and modern convenience. Whether you're looking for a peaceful retreat or a year-round home, this Lakeshore Road bungalow has endless potential to make it your own. With natural gas heat, central air conditioning, main floor laundry and a full basement offering easy room for expansion, this Stone bungalow is both practical and grand in one. (id:59911)
Sutton-Sound Realty
RE/MAX Grey Bruce Realty Inc.
104 Laurie's Court
Blue Mountains, Ontario
WALK TO BLUE MOUNTAIN: Lovely, bright 4 Bedroom, 3 Bathroom home, on a quiet cul-de-sac, just steps to Blue Mountain Village, and a mere 5 minutes to other ski clubs, perfect for your active family's activities. Live, work and play in the heart of the Blue Mountains in this beautiful reverse plan home. The main floor has a games/recreation room with a gas fireplace, along with two bedrooms, a 4-piece bathroom and full laundry room. The walk-out to the back yard and patio makes it handy for year-round outdoor and recreational living. Upstairs is a bright, spacious, open concept living/ dining/ kitchen space. The kitchen boasts stunning views of the ski hills, along with updated granite countertops and a large open pantry. The walkout to the upper deck makes BBQ'ing seamless, and you can dine al fresco while overlooking the backyard and watching the sun set behind the mountain. The living room enjoys a ton of natural light, thanks to all the windows. The primary bedroom has a sleek renovated 3-piece ensuite bathroom; the fourth bedroom is also on this level, along with an additional 4-piece bathroom. The beaches of Georgian Bay are a ten minute drive, and you also have easy access to multiple walking, hiking and cycling trails. Golf courses and tennis clubs are just as close, making this truly a year-round investment. Ten minutes to Collingwood or 15 minutes to Thornbury... or simply enjoy all that Blue Mountain Village has to offer with dining, shopping and entertainment options all within walking distance. (id:59911)
RE/MAX Four Seasons Realty Limited
125 Crewson Court
Erin, Ontario
Luxury lives in this Thomasfield-built trophy home in coveted Crewson Ridge Estates. Situated on 3.4 acres of conservation-backed land, it features 6 bedrooms, 5 bathrooms, and over 5,200 sq.ft. of finished space. Highlights include 2 kitchens, a heated saltwater pool (built in 2023) with an automated safety cover, geothermal heating, and a lavish primary suite with an 8-piece ensuite, walkout basement w/ rental potential incl. 2 add'l bedrooms and a separate entrance. A backup generator and energy-efficient systems complete this turnkey estate. A two-story grand entrance with 9' ceilings and luxurious finishes, including heated marble floors and scratch-resistant engineered cherry wood floors.* Custom Kitchen: Paragon-designed with quartz counters, slab backsplash, soft-close cabinetry, extraordinary storage space, and a striking massive cherry wood island. Outfitted with Brigade commercial-grade appliances for a chefs dream.* Living & Dining Areas: Spacious and elegant, designed for entertaining.Family Room: Cosy gathering space featuring shiplap feature wall and gas (propane) fireplace. Upper Floor:* Primary Suite: Features two walk-in closets, an 8-piece ensuite with heated floors, and a versatile adjacent space for an office or nursery.* Bedrooms: Three additional generously sized bedrooms, offering ample privacy and comfort for family or guests. Walkout Basement:* Self-Contained Living Space: Offers 1,823 sq. ft. with 9' ceilings, two bedrooms, two bathrooms, and a full kitchen with quartz counters. Large above-grade windows, a family room, office or gym space, and a separate entrance, ideal for rental or multi-generational livingOutdoor Amenities: Heated inground saltwater pool with an automated safety cover, pool cabana, lush conservation-backed 3.4-acre property.This exquisite estate seamlessly blends elegance, comfort, and functionality, perfect for luxurious living. **EXTRAS** Generac generator, zero-turn radius JD lawn tractor and more (id:59911)
Keller Williams Home Group Realty
228 Queen Street
Stratford, Ontario
3 Bedroom Units in this solid, purposely built Duplex! Welcome to 228 Queen St. Stratford, which is a fantastic investment opportunity! Discover this impressive legal duplex, ideal for investors or homebuyers looking to live in a unit and help offset your mortgage costs. Each unit offers open-concept living space, featuring three spacious bedrooms with closets, a full bathroom, in-unit laundry, and modern convenience. The property includes a large, fully fenced-backyard with a storage shed and ample parking for at least six vehicles. Centrally located, its just minutes from schools, downtown, the river, and the renowned Festival Theatre. With separate utility meters and a strong rental history, this duplex has consistently attracted high demand from prospective tenants. Upper unit will be vacant May 1, 2025. Don't miss your chance to own this exceptional property! (id:59911)
Sutton Group - First Choice Realty Ltd.
335 Beechwood Forest Lane
Gravenhurst, Ontario
Welcome to the Cedars at Brydon bay, a new subdivision in lovely Gravenhurst the Gateway to Muskoka! This newly constructed Muskoka 6 model has 4 spacious bedrooms, 2.5 bathrooms and offers over 2,327 sq. ft. of finished living space, with an additional full height unfinished basement ready for your customization. The main floor features a spacious open-concept design with soaring 9 foot ceilings throughout, creating a bright and spacious atmosphere. The large kitchen is clean and crisp, complete with a central island, stainless steel appliances, and quartz countertops. The adjoining eat-in kitchen area opens onto a deck, perfect for access to outdoor entertaining space. A convenient powder room completes the main level. Upstairs boasts four generously sized bedrooms, including the luxurious primary suite. The primary suite includes two closets as well as a spa-like 5 pc ensuite bathroom with a separate glass-enclosed shower, soaker tub, and double vanity. The upper level also includes a laundry room for added convenience and a large 4-piece bathroom. This home offers a tranquil retreat for your family with an oversized backyard easy to host social gatherings . This home is ideally located close to Taboo Resort and Golf Course, Muskoka Beach, as well as a variety of restaurants and town amenities. Don't miss the chance to own this move-in-ready new build in the heart of Muskoka - perfect for families, nature lovers, and anyone seeking a blend of luxury and convenience! (id:59911)
RE/MAX Professionals North
397600 Concession 10 Road
Meaford, Ontario
NEW BUILD NEARLY COMPLETED! Embrace main-floor living in this thoughtfully designed custom bungalow, ideally located in a peaceful rural setting just minutes from Owen Sound, fully completed for you to move-in in a couple of weeks. This stunning new build offers a bright sun-filled space, with 3 bedrooms, 2 bathrooms, a custom kitchen, and an open-concept living area. The single-car garage provides direct entry into the foyer for added convenience.With 1,347 sq. ft. of finished living space on the main floor and an unfinished basement (with finished laundry room) and rough-in for a 3-piece bathroom, this home offers room to grow and personalize. Built by JCB Enterprises, a trusted local builder with over 28 years of experience creating custom homes in the Owen Sound and Grey County area, this home this home reflects exceptional craftsmanship and quality. *HST in addition. (id:59911)
Bosley Real Estate Ltd.
1337 Bruce Road 15
Brockton, Ontario
Discover a 70-acre farm/hobby property featuring approximately 50 acres of workable land. Say goodbye to high taxes let land rental cover your taxes, insurance, and utilities! Explore this charming late-1800s two-story brick home. Blending historic character with modern updates, the home boasts a geothermal furnace (2019), new windows (2017), and exterior doors (2021). The septic system has also been recently upgraded. A spacious 40' x 60' shed (built in 2021) offers ample room for storage or a workshop. Conveniently located just a short drive from Bruce Power. Don't miss this opportunity! (id:59911)
Exp Realty
360 Muskoka Beach Road
Gravenhurst, Ontario
Quaint bungalow in town, close to schools and all amenities Gravenhurst has to offer! With 955sqft, 3 bedrooms and 1 x 4 pc bathroom, this home is great for retirees, or as a starter home. There are 2 sheds on the property for storage in lieu of a garage, a back deck and lots of forest/greenspace to enjoy with your deep lot. This home is being sold "as is, where is" with no representations or warranties being provided by the Seller or listing brokerage. (id:59911)
RE/MAX Professionals North
135 Augusta Crescent
Blue Mountains, Ontario
Discover the ultimate setting for indoor and outdoor entertaining and relaxation in this beautifully designed custom home located in the Blue Mountain resort area in the exclusive Monterra Estates golf community. Imagine a spacious, peaceful and private backyard where a mix of mature trees, gardens professionally designed with low maintenance plants, where paths made of natural stone wind gently guiding you to different areas including a large deck, a shaded patio and the soft sounds of the water feature. Surrounded by lush landscapes, this 3 bedroom, 2 1/2 bath bungalow with loft boasts timeless architecture, the warmth of natural lighting and expansive windows that create a direct relationship to the outdoors and meticulously designed interiors that exude classic sophistication. The fully insulated, heated and air-conditioned garage opens up the space for more than just parking. It creates a year round space for woodworking, a workshop or its current use as a creative studio. This home is in a prime location adjacent to the Monterra golf course and Georgian trail and is within easy access to the activities at Blue Mountain and the Village. Just a short drive along the shores of Georgian Bay will find you exploring Northwinds Beach and Thornbury. Head to the East approximately 10 minutes and you will find yourself in the historic town of Collingwood with access to all the amenities, restaurants and shopping. (id:59911)
Chestnut Park Real Estate
1090 Whites Road
Muskoka Lakes, Ontario
NEW PRICE!! Central Muskoka 1,225 sq. ft. Bungalow with 3 bedrooms & 2 bathrooms and a 1,300 sq. ft. Workshop on a beautiful 1.8 acres near Port Carling and lakes. Ideal property for a contractor. Workshop has 10 foot overhead door, office, 3 piece washroom, kitchenette, under steel roof plus a cover port for equipment of vehicles. The home has a good bones; ready for decorating or renovating to your taste. The living room has 2 fireplaces, wood burning & propane, sliding doors to Muskoka room. Large eat-in kitchen with dining area with bow window. The spacious slightly sloping lot is partly cleared surrounded by trees. There is substantial upside to bring this property to neighbourhood value. Make an offer, understanding it is a Power of Sale. (id:59911)
RE/MAX Professionals North
365 Durham Street
Wellington North, Ontario
Well located 4 bedroom home with attached main floor one bedroom apartment. Separate accommodations for family or rental income. Close to downtown & schools. Easy to show. (id:59911)
Century 21 Heritage House Ltd.
705 21st A Avenue
Hanover, Ontario
Executive home in great neighbourhood! This home is loaded with quality. Fenced, private yard with in-ground, kid friendly, 15 ft. X 28 ft., pool, and five - person hot Tub. Professionally landscaped. Paving stone patio, walkways and driveway. Large deck perfect for entertaining. All brick home with tilt and swing windows and doors. Large, private primary suite with walk-in closet and large ensuite, plus three more bedroom - one presently used as a den, and three bathrooms. Possible main floor in-law suite. From the large foyer, to the sweeping staircase to the second floor balcony and primary suite, and throughout the main floor kitchen, dining room and livingroom with catheral ceilings, this home radiates quality and showcase standards. Add in the skylights and hardwood flooring and trim, and this home becomes an outstanding find for any discriminating buyer. The mostly finished lower level features a large family room with a walk-out to the pool, hot tub and patio. There is plently of storage and the opportunity to still add finshed living space on the lower level. Gas fireplace in the livingroom. (id:59911)
Royal LePage Rcr Realty
212 Spruce Drive
West Grey, Ontario
Welcome to the sought after lot 212 in White Tail Modular Home Park. This beautiful home sits on a great lot backing on the stunning countryside and a forest filled with wildlife. The large open concept design features a gourmet style kitchen with island and stainless steel appliances. The master suite offers an oversized walk in closet and ensuite. There is also a second bedroom, bathroom and laundry room. Perfect for retiring or first time home owners. This home comes with a 30 year land lease and a 1, 2 and 5 year builder warranty. Landscaping and a paved drive are included in the price. Buyer can build a single car garage and/or tool shed at their expense. (id:59911)
Benchmark Real Estate Services Canada Inc.
7 King Crescent
East Zorra-Tavistock, Ontario
AN OPPORTUNITY AWAITS : 7 KING CRESCENT HICKSON , HOMES IN THIS AREA DO NOT COME TO MARKET VERY OFTEN . GREAT LOCATION IN A QUIET NEIGHBOURHOOD CLOSE TO SCHOOL AND RECREATION FACILITYS , EASY DRIVE TO STRATFORD, LONDON, KITCHENER AND WOODSTOCK, THIS IMMACULATE BUNGALOW WITH LOTS OF RECENT UPGRADES AND IS SURE TO IMPRESS . THIS 3 BEDROOM ,2 BATH HOME ALSO FEATURES A FININSHED BASEMENT WITH A LARGE FAMILY ROOM THAT INCLUDES A GAS FIREPLACE AND WET BAR AREA. THIS HOME ALSO BOASTS AN EXTRA LARGE TWO CAR GARAGE WHICH IS INSULATED AND THE LARGE LEVEL LOT HAS LOTS OF SPACE FOR ENTERTAINING WITH THE LARGE DECK AND HOT TUB AREA BEING THE FOCAL POINT . ATTENTION TO DETAIL IS APPARENT EVERYWHERE YOU LOOK FROM THE UPGRADED KITCHEN AND DINING AREAS TO THE MODERN BATHROOMS , THE FURNACE AND A/C UNIT WERE REPLACED IN 2018 AND A GENERAC GENERATOR WAS INSTALLED JUST LAST YEAR . LOTS OF UPGRADES OUTSIDE AS WELL INCLUDING EXTRA LARGE CONCRETE DRIVEWAY WHICH CAN EASILY ACCOMMODATE 6 CARS, CONCRETE SIDEWALKS AND WALKWAYS AND FIREPIT AREA . THIS HOME IS READY TO MOVE IN AND ENJOY FOR MANY YEARS TO COME . PLEASE VIEW THE ONLINE PICTURES AND TOUR AND CALL TODAY TO SET UP YOUR APPOINTMENT TO VIEW .NOTE : SEVERAL OF THE ROOMS IN THE PHOTOS HAVE BEEN VIRTUALLY STAGED. **EXTRAS** To be confirmed ** This is a linked property.** (id:59911)
Coldwell Banker Homefield Legacy Realty
16 Linda Drive
Huron East, Ontario
EXQUISITE AND AFFORDABLE! Two perfect words to describe Pol Quality Home latest project in Seaforth ON. These spacious 3 bedroom townhomes are located in the quiet Briarhill /Linda Drive subdivision. Offering an easy commute to London, Bayfield and Stratford areas the location is just one of the many features that make these homes not one to miss. A nice list of standard features including but not limited to hard surface countertops, custom cabinetry, stainless steel kitchen appliance package, laundry appliance package, asphalt driveway, sodded yard, and a master suite featuring either ensuite or walk-in closet. Priced at just $524,900.00, call today for more information! (id:59911)
RE/MAX A-B Realty Ltd
197 Washington Avenue
Waterloo, Ontario
Welcome to 197 Washington Ave, located in one of Waterloo’s most desirable neighbourhoods. This solid three-bedroom bungalow offers a rare opportunity to own in a beautiful, established area and sitting on a 60 foot lot. The home features a spacious main floor with a large living room, separate dining room, a 4-piece bathroom and a bright walkout basement with a separate entrance, bedroom and a 2-piece bath. This home is perfect for anyone looking to create their dream space. Enjoy the charm of a quiet, established street just minutes from schools, parks, shopping, and more. Don’t miss your chance to get into this fantastic location—bring your vision and make it yours! (id:59911)
RE/MAX Twin City Realty Inc.
73588 Irene Crescent
Bluewater, Ontario
Welcome to lakeside living with this brand new custom home with 4 Bedrooms, 3 Bathrooms, office, main floor laundry and stunning views. With 2,560 square feet of living space on the main floor plus an additional 2550 square feet in the basement of potential living space left for your personal touch that could include a home gym, more bedrooms, movie theatre room and more- finish it yourself or have the builder finish it before you move in! \r\n\r\nOn the main floor you will find a Master Bedroom with walk-in closet, spa like ensuite with custom tile shower and freestanding soaker tub and patio doors. There are plenty of custom features including built ins around the gas fireplace, wall accents in the front entry and dining room, custom built ins in the office, a stunning laundry/mud room off the garage and more! \r\n\r\nBeach Access is located between across the road between Lot 2 & 3 and features a gradual well appointed pathway for ease. Spend the day enjoying the sandy shores of Lake Huron and capture the stunning sunsets every evening. (id:59911)
Sutton Group - First Choice Realty Ltd.
205 London Road
Huron-Kinloss, Ontario
Summer is coming! Don't miss this sharp, bungalow, just steps to Lake Huron's beautiful sand beaches. Adorable, 2 bedroom, 1.5 bathroom, year-round home on a quiet, dead-end street, this property won't last long. Abundant natural light, on a large lot, this could be your home or cottage for years to come. Walkouts from the living room and primary bedroom to a nicely landscaped, fully-fenced backyard. The spacious living room features a bay window and a wood-burning fireplace for those chilly winter nights. The detached, double-car garage features 2 heated bonus rooms/bunkie for overflow guests. Situated between Kincardine and Goderich for your shopping amenities, Point Clark is a delightful lakeside community. (id:59911)
Coldwell Banker Peter Benninger Realty
55 Mercedes Crescent
Kincardine, Ontario
Introducing an exceptional opportunity to own a brand new custom-built 2 bedroom, 2.5 bathroom, semi-detached home with attached garage, perfectly situated to offering stunning loft views of the Kincardine Golf and Country Club and breathtaking sunsets. This home is designed with retirees in mind, providing a serene and low maintenance lifestyle while still being just a short walk from the vibrant downtown area and Lake Huron. An open concept design flows seamlessly integrating the kitchen, dining room and living room creating an inviting space for relaxation and entertainment. The primary bedroom offers an ensuite bathroom and walk-in closet allowing the right amount of storage. Wait until you see the view from the loft area! Possible 3rd bedroom, den or hobby room along with 4 pc bath and more storage room. The builder has paid attention to detail and quality craftsmanship. These homes boast modern finishes and thoughtful layouts that enhance both functionality and aesthetics. (id:59911)
Royal LePage Exchange Realty Co.
303 Sauk Court
Huron-Kinloss, Ontario
This cottage or house can be used year round, with two bedrooms, one bathroom, open concept kitchen and living room with gas stove, main floor laundry room, new flooring in kitchen, living room and two bedrooms, updated kitchen cupboards, freshly painted throughout. L shaped sun deck partly covered plus two out buildings, steel roof and just minutes to the sandy beach of Lake Huron.\r\nTwo sheds 7'.8 x 8' and 10'.10 x 23'.3. The lot is well treed with lots of room for a garden or flower beds. (id:59911)
Lake Range Realty Ltd.
9 Lakeshore Boulevard S
South Bruce Peninsula, Ontario
The best of both worlds awaits you at Sauble Beach !\r\nOne of the original beachfront homes at Sauble Beach is available after 20 years of family enjoyment. A 3 hour scenic drive outside of Toronto, and close to cities like Owen Sound, Southampton, Port Elgin, Kincardine, Barrie and Kitchener-Waterloo. \r\nThe C1A zoning allows for multiple commercial uses or just enjoy the world class sunset at the beach house.\r\nThis open concept classic offers main living room and kitchen, 2 bedrooms, 1 bathroom, 15 x 25 unfinished basement, on a generous 50ft X 100ft lot, with 8 ft high privacy hedges, and 11km of freshwater sandy beach steps across the road.\r\nYou, and friends will enjoy Sauble Beach’s world class sunsets from the water view deck which does need some love, above the carport. This property is steps from the Main Street and the downtown core with amazing food, shopping and a variety of summer and winter events and activities, as the property is fully winterized. It is situated in proximity to key services such as hospitals, dental offices, and various daily amenities.\r\nA stunning beach, fishing, hiking, boating or just a lazy day at the beach. The area has so much to offer ……...paddleboarding, snowmobiling, swimming, boating and beaching it. The winter seasons boast cross country skiing and snowmobiling in a District 9 OFSC trail system. With over 3500kms 20’ wide, meticulously groomed snow packed trails, we know you will have a great time.\r\nImagine waking up to the sound of the waves and the cry of the gulls. Your lakeside escape awaits, just 3 hours north of Toronto on the beautiful Bruce Peninsula. (id:59911)
Royal LePage Rcr Realty
70 Deer Ridge Lane
Bluewater, Ontario
The Chase at Deer Ridge is a picturesque residential community, currently nestled amongst mature vineyards and the surrounding wooded area in the south east portion of Bayfield, a quintessential Ontario Village at the shores of Lake Huron. There will be a total of 23 dwellings, which includes 13 beautiful Bungalow Townhomes currently being released by Larry Otten Contracting. Each Unit will be approx. 1,545 sq. ft. on the main level to include the primary bedroom with 5pc ensuite, spacious study, open concept living area with walk-out, 2pc bathroom, laundry and double car garage. Finished basement with additional bedroom, rec-room, and 4pc bathroom. Standard upgrades are included: Paved double drive, sodded lot, central air, 2 stage gas furnace, HVAC system, belt driven garage door opener, water softener, water heater and center island in the kitchen. Block 13 will set to close approx Mid of December, 2024. (Note: Photos/iGUIDE are from the Model, which is the interior unit, # 69 Deer Ridge Lane) (id:59911)
Home And Company Real Estate Corp Brokerage
24 - 3202 Vivian Line
Stratford, Ontario
Looking for brand new, easy living with a great location? This Hyde Construction condo is for you! This 2 bedroom, 1 bathroom condo unit is built to impress. Lots of natural light throughout the unit, great patio space, one parking spot and all appliances, hot water heater and softener included. Let the condo corporation take care of all the outdoor maintenance, while you enjoy the easy life! Located on the outskirts of town, close to Stratford Country Club, an easy walk to parks and Theatre and quick access for commuters. *photos are of model unit 35 as this unit is currently under construction* This 2nd floor end unit is sure to impress with it's fantastic view of the neighbouring farm land to the North! (id:59911)
Sutton Group - First Choice Realty Ltd.
27 - 3202 Vivian Line
Stratford, Ontario
Looking for brand new, easy living with a great location? This Hyde Construction condo is for you! This 1 bedroom, 1 bathroom condo unit is built to impress. Lots of natural light throughout the unit, one parking spot and all appliances, hot water heater and softener included. Let the condo corporation take care of all the outdoor maintenance, while you enjoy the easy life! Located on the outskirts of town, close to Stratford Country Club, an easy walk to parks and Theatre and quick access for commuters.*photos are of model unit 13 as this unit is currently under construction* (id:59911)
Sutton Group - First Choice Realty Ltd.
32 - 3202 Vivian Line
Stratford, Ontario
Looking for brand new, easy living with a great location? This Hyde Construction condo is for you! This 1 bedroom, 1 bathroom condo unit is built to impress. Lots of natural light throughout the unit, one parking spot and all appliances, hot water heater and softener included. Let the condo corporation take care of all the outdoor maintenance, while you enjoy the easy life! Located on the outskirts of town, close to Stratford Country Club, an easy walk to parks and Theatre and quick access for commuters. *photos are of model unit 13 as this unit is currently under construction* (id:59911)
Sutton Group - First Choice Realty Ltd.
35 - 3202 Vivian Line
Stratford, Ontario
Looking for brand new, easy living with a great location? This Hyde Construction condo is for you! This end unit, 2 bedroom, 1 bathroom condo unit is built to impress. Lots of natural light throughout the unit, great patio space, one parking spot and all appliances, hot water heater and softener included. Let the condo corporation take care of all the outdoor maintenance, while you enjoy the easy life! Located on the outskirts of town, close to Stratford Country Club, an easy walk to parks and Theatre and quick access for commuters. (id:59911)
Sutton Group - First Choice Realty Ltd.
30 - 3202 Vivian Line
Stratford, Ontario
Looking for brand new, easy living with a great location? This Hyde Construction condo is for you! This 2 bedroom, 2 bathroom loft condo unit is built to impress. Lots of natural light throughout the unit, great patio space, one parking spot and all appliances, hot water heater and softener included. Let the condo corporation take care of all the outdoor maintenance, while you enjoy the easy life! Located on the outskirts of town, close to Stratford Country Club, an easy walk to parks and Theatre and quick access for commuters. *photos are of model unit 35 as this unit is currently under construction* (id:59911)
Sutton Group - First Choice Realty Ltd.
84784 Shamrock Beach Road
Ashfield-Colborne-Wawanosh, Ontario
It’s all about the view at 84784 Shamrock Beach Road. This 3-season, 3-bedroom cottage offers a relaxed, coastal lifestyle with stunning views of Lake Huron from almost every room. The impressive front deck, which spans the entire width of the cottage, is the ideal spot to enjoy the lake breeze. Step outside through sliding doors from both the primary bedroom and dining room to soak up the sunshine. The cozy living room features a wood stove for those cooler evenings, while the full kitchen and 4-piece bathroom make for comfortable cottage living. A bonus attached room with its own entrance provides additional storage or could be perfect for a bunkie for extra guest accommodations. You will enjoy easy, close access to the beach, and you can rinse off in the outdoor shower after sandy beach days. This cottage is sure to meet your needs. Don’t miss your chance to own this incredible lakeside property. (id:59911)
Coldwell Banker All Points-Festival City Realty
13 - 3202 Vivian Line
Stratford, Ontario
Looking for brand new, easy living with a great location? This Hyde Construction condo is for you! This 1 bedroom, 1 bathroom condo unit is built to impress. Lots of natural light throughout the unit, one parking spot and all appliances, hot water heater and softener included. Let the condo corporation take care of all the outdoor maintenance, while you enjoy the easy life! Located on the outskirts of town, close to Stratford Country Club, an easy walk to parks and Theatre and quick access for commuters.\r\n*photos are of model unit 13* (id:59911)
Sutton Group - First Choice Realty Ltd.

