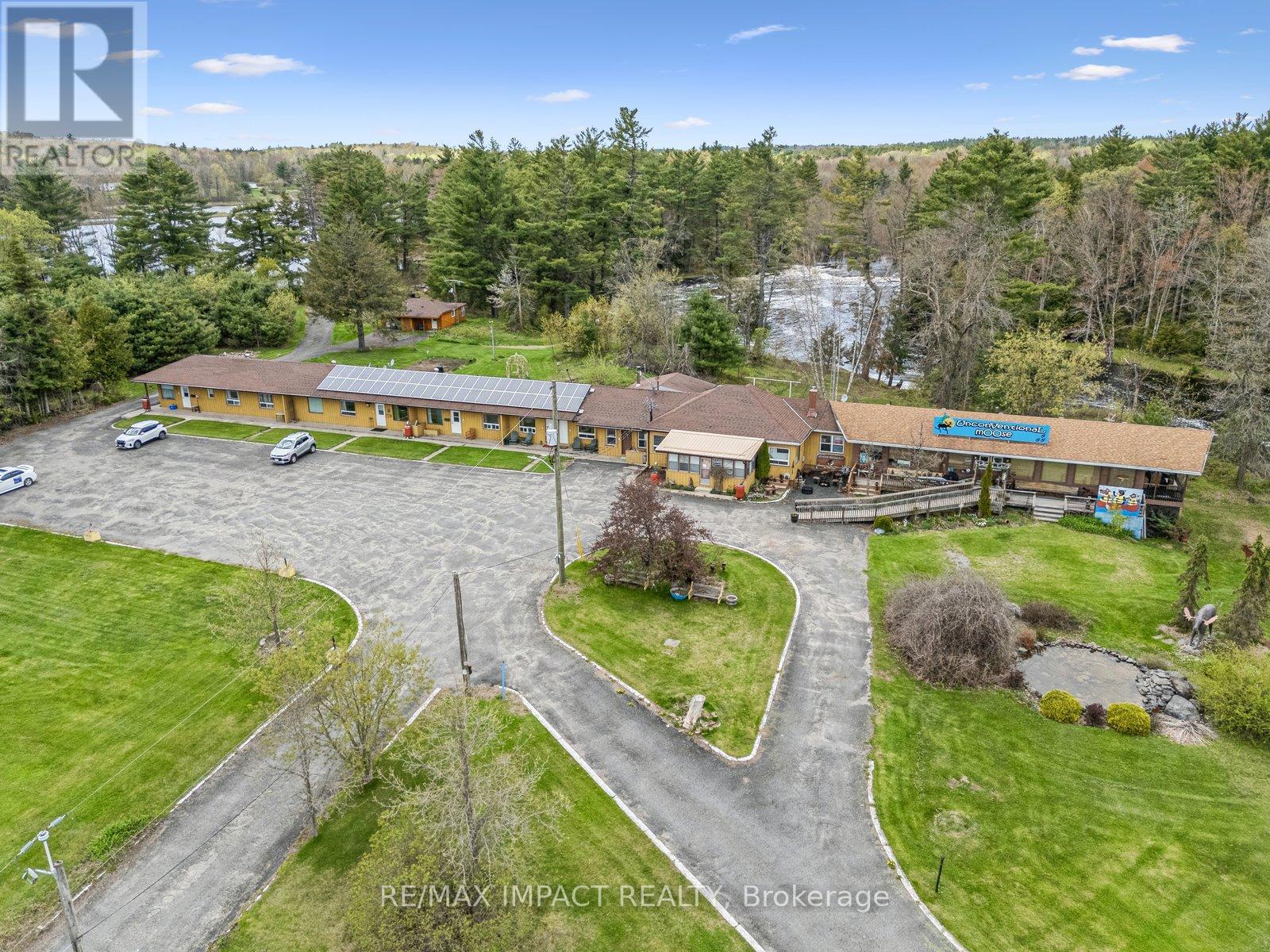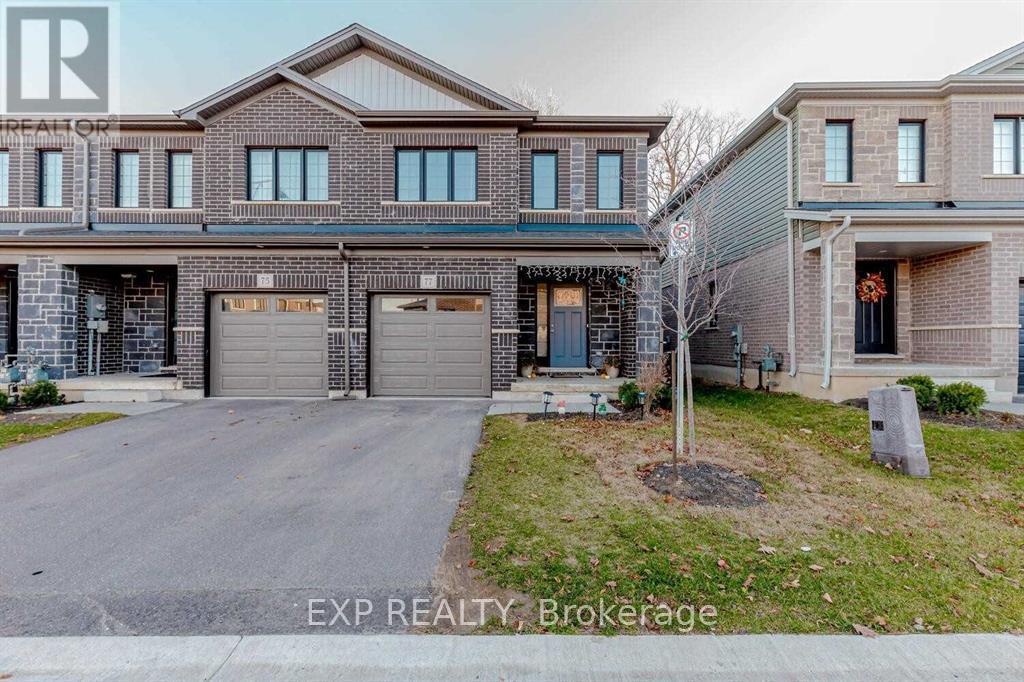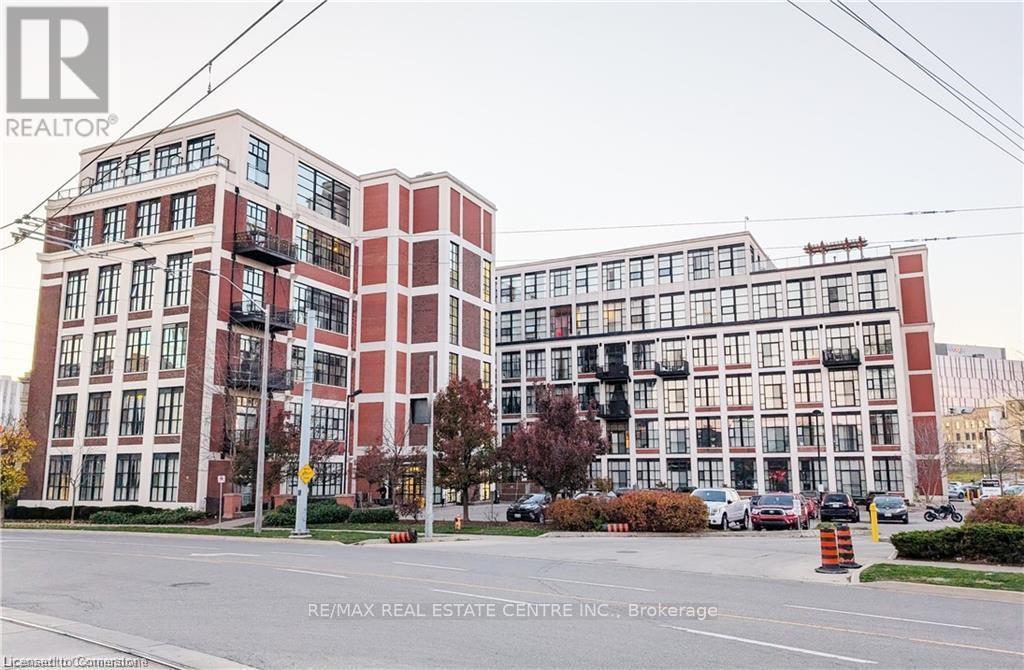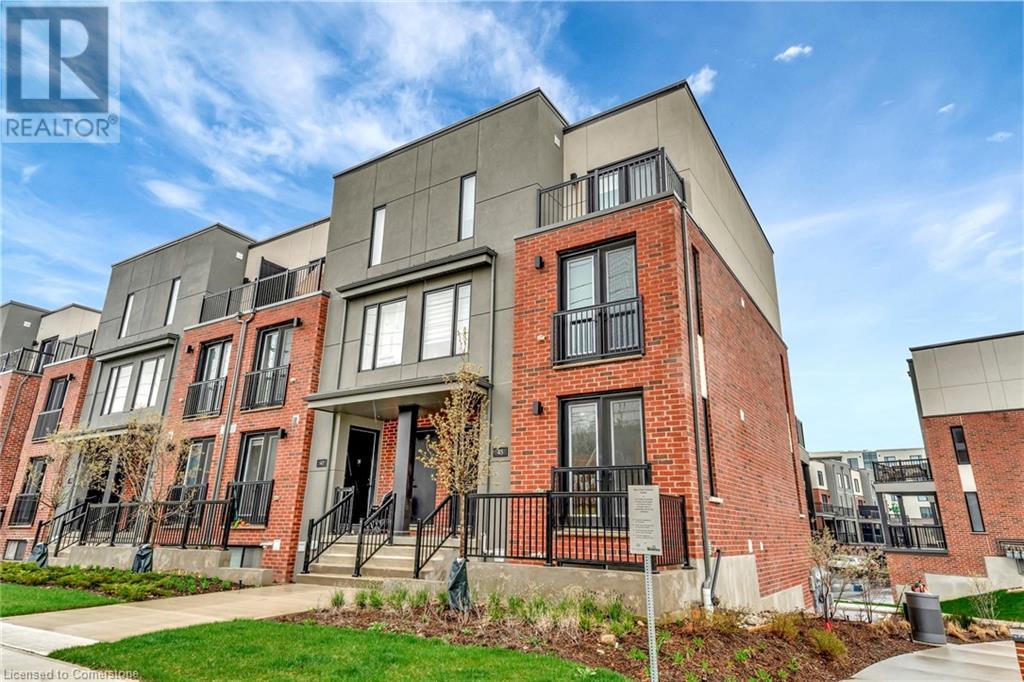9055 5th Line
Angus, Ontario
Opportunity to own 69.48 acres of vacant land, zoned for agricultural use, in the desirable Essa Township. Perfect for farming, and investment, this property is priced affordably at under $40,000 per acre. This expansive parcel offers agricultural land, zoned specifically for farming and rural activities. Enjoy low annual property taxes of just $2,879.52 for 2024, making it an affordable investment. Conveniently located near Barrie and Angus, this property offers the best of both worlds: easy access to urban amenities while maintaining a peaceful, rural atmosphere. Don’t miss out on this opportunity to acquire prime agricultural land in a highly desirable location. (id:59911)
Sutton Group Incentive Realty Inc. Brokerage
108575 Highway 7 Highway
Tweed, Ontario
Pristine investment opportunity, with an abundance of lodging opportunities in a friendly resort setting. Including cabins, motel units, apartments, as well being the perfect area for camping or glamping. Use this as your full-time permanent residence with a full house attached, living and investing all in one. Paradise awaits, with the famous local Skootamatta River on the one side and the Ducks Unlimited pond on the other, you honestly have every feature you could ever desire. With over 73 acres, creating the perfect ECO friendly, vacation getaway for your guests. With unlimited activities, kayaking, canoeing, fishing, 4x4. Enjoy the scenic views of nature friends, elk, moose, deer, swans the list goes on for days. Bringing even more value, the large boutique shop on site is sure a classy draw to the area bringing people from far to visit. Quick eats, gas and LCBO 10 min down the highway. Close to everything yet in the middle of your own paradise. This unique investment opportunity allows many different angles to gain none stop growth in revenue. (id:59911)
RE/MAX Impact Realty
Royal LePage Proalliance Realty
184 Varcoe Road
Clarington, Ontario
ocation and Turnkey inside and out! Welcome to a gorgeous Jeffery Homes build 184 Varcoe Rd -located in a peaceful highly sought after street in Courtice. This 4 bedroom, 4 bathroom all brick 2storey is finished from top to bottom. Updated kitchen with a custom chefs island w built in microwave and storage, Granite Counters, Stainless Appliances and 9ft ceilings on the main floor. The kitchen overlooks the beautiful backyard oasis that is great for any entertainer or family looking to host gatherings and soak it all in. Saltwater Pool with 2 waterfalls, a hot tub and plenty of seating. The basement has been finished perfectly for movie nights with the kids or that big game you want to watch with friends and family, 120" projector with B/I speakers and a full bar with 3separate fridges and a sink combined with a 4PC bathroom! Very central location, close to parks, schools, retail, shopping and so much more. Only minutes to the 401 , 418 and 407. **EXTRAS** Heated Salt Water Pool + Waterfalls (2019) , Hot Tub (2018) , Furnace (2016) , HWT (2016) , Roof(2016) , A/C (2016), California shutters throughout home. ** OPEN HOUSE SAT APRIL 12th 2-4PM!** (id:59911)
Tfg Realty Ltd.
77 Woodedge Circle
Kitchener, Ontario
RAVINE, CORNER LOT !! This Beautiful Townhouse Offers 3 Bedroom + 3 Washrooms In A High Demand Area Of Kitchener. Well Designed Layout With Granite Counter Top In Kitchen, Open Concept Layout. Close To School, Parks, Shopping Etc. Gorgeous Home Nestled In A Quiet Community In A Child Safe & Family Friendly Place. Currently Tenanted, Tenant Ok To Continue The Lease Or Leave, As Per The Buyer's Decision. (id:59911)
Exp Realty
316 - 404 King Street
Kitchener, Ontario
Stylish Downtown Loft Living! Situated just steps from trendy pubs, cafes, and more, this bright, unit boasts views of the historic LANG Tannery. The modern kitchen features stainless steel appliances, an island with a breakfast bar, granite countertops, and a subway tile backsplash. The open-concept living and dining area, complete with a fireplace, is ideal for entertaining. Soaring 14' ceilings and expansive windows create a light-filled, inviting space. Enjoy polished concrete floors throughout, and a bedroom with a spacious closet and upper storage. The unit includes in-suite laundry for added convenience. Building amenities include a rooftop patio with BBQ facilities, a secured bike room, and an owned locker for extra storage. The impressive lobby and social room complete the experience. Some of the pictures are virtually staged. Make sure to verifies the status certificate to confirm whether the parking space is included with the unit (id:59911)
RE/MAX Real Estate Centre Inc.
224 Wellington Street
Brantford, Ontario
Welcome to 224 Wellingtona beautifully restored and thoughtfully updated home that blends timeless charm with modern functionality. Set in one of Brantfords most walkable and community-focused neighbourhoods, this detached 3-bedroom, 1.5-bathroom residence is a rare find, exuding warmth, elegance, and a true sense of home. From the moment you step inside, youll appreciate the attention to detail. The entire home has been freshly painted to enhance its natural light and airy feel. Refinished hardwood floorsrich walnut on the main level and bright maple upstairsbring a warm sophistication, complemented by lovingly restored original wood trim and custom-made wooden air return grates (2021). All closets have been redone with new shelving and bars for optimal storage. The homes windows have been fully upgradedsix energy-efficient windows on the second floor (2022), and seven more on the main floor plus one in the basement (2025)all under warranty. The front porch was refreshed with a new railing in 2024, and both the porch shingles and flat roof were refinished in 2025. The basement, having undergone professional indoor waterproofing with a new sump pump installed in 2024, awaits your finishing touches. Comfort and energy efficiency continue with a newly installed heat pump and Ecobee thermostat (2025), keeping you cool in summer and cozy in winter, all with lower utility costs. Outdoors, the large side porch is perfect for entertaining, while the spacious and sunny back yard is equipped with steel garden boxes (2023) to grow summer's bounty. And perhaps best of all, the neighbours here are truly exceptional. The current owners describe a strong sense of community, with neighbours who look out for one anothershoveling snow, sharing garden harvests, even babysitting. It's the kind of place you don't just move intoyou become a part of something special. The homeowners poured their hearts into this hometheir care is your opportunity. (id:59911)
RE/MAX Twin City Realty Inc.
7 Winston Avenue
Brantford, Ontario
Welcome to 7 Winston Avenue Where Comfort Meets Charm in the Heart of Homedale! Step into this beautifully maintained 3-bedroom, 3-bathroom gem, ideally situated in Brantfords sought-after Homedale neighborhood. The functional layout designed for both everyday living and entertaining, this home delivers the total package. The open-concept main floor welcomes you with seamless flow from the cozy living room to the bright and spacious kitchen. Featuring a breakfast bar, ample cupboard and counter space, and modern finishes, its perfect for morning coffees or weekend hosting. Upstairs, bedrooms offer plenty of natural light and storage, with a layout that suits families or downsizers alike. The updated bathrooms add comfort and style throughout. Enjoy the convenience of two driveways, a single-car garage, and a private backyard oasisideal for summer barbecues, gardening, or simply unwinding in peace. Major mechanical upgrades include a newer furnace and A/C (2024), offering worry-free comfort for years to come. The roof was replaced in 2015, providing yet another layer of confidence. Located just minutes from scenic trails, parks, excellent schools, and vibrant local amenities, this home offers the perfect balance of suburban tranquility and urban convenience (id:59911)
RE/MAX Twin City Realty Inc.
99 Roger Street Unit# 45
Waterloo, Ontario
Welcome to this stunning 2-bedroom, 2-bathroom condo-townhouse, perfectly situated in the heart of Uptown Waterloo - where style, convenience, and location come together effortlessly. Just minutes from the University of Waterloo, Wilfrid Laurier University, LRT transit, restaurants, downtown Kitchener, Grand River Hospital, and the popular Spur Line Trail, this home places you in the center of it all. Inside, you'll find a thoughtfully designed space featuring beautiful vinyl plank flooring throughout and oversized windows that fill the home with natural light. The modern kitchen shines with elegant marble countertops, stylish backsplash tile, and quality finishes that make it both functional and eye-catching. The layout offers excellent flexibility and privacy, with a spacious lower-level bedroom featuring a walk-in closet, and ensuite bathroom ideal for guests, roommates, or a home office. Step out onto your private balcony, perfect for enjoying your morning coffee or relaxing in the evenings. Whether you're a first-time buyer, professional, or investor, this property is a rare find in one of Waterloo Region’s most walkable and desirable neighborhoods. (id:59911)
RE/MAX Twin City Realty Inc. Brokerage-2
99 Roger Street Unit# 53
Waterloo, Ontario
Welcome to this beautifully designed 2-bedroom, 2-bathroom condo-townhouse, perfectly located in Uptown Waterloo—one of the region’s most vibrant and walkable communities. Just minutes from the University of Waterloo, Wilfrid Laurier University, LRT transit, downtown Kitchener, Grand River Hospital, and the Spur Line Trail, this home offers unmatched convenience with access to trendy restaurants, shops, and cafes right at your doorstep. Inside, you’ll find a bright, modern interior finished with grey vinyl plank flooring and large windows that let in an abundance of natural light. The open-concept kitchen is a true standout, featuring sleek quartz countertops, a gorgeously designed tile backsplash, and striking navy cabinetry that adds a bold, designer touch. The functional layout offers privacy and comfort with one bedroom on each level. The lower-level bedroom boasts a spacious walk-in closet, while two well-appointed bathrooms make daily living and entertaining a breeze. Step out onto your private balcony, a perfect spot to enjoy your morning coffee or unwind in the evening. Whether you're a professional, student, downsizer, or investor, this home is a rare opportunity to own a sophisticated space in one of Waterloo’s most sought-after neighborhoods. (id:59911)
RE/MAX Twin City Realty Inc. Brokerage-2
107 Roger Street Unit# 516
Waterloo, Ontario
Welcome to urban living at its finest! This modern 2-bedroom, 1-bathroom condo is ideally situated in Uptown Waterloo, placing you steps from everything the city has to offer. Whether you're heading to the universities, hopping on the LRT, dining out at local restaurants, or exploring downtown Kitchener, you’ll love the unbeatable convenience of this prime location. Enjoy easy access to the Spur Line Trail, Grand River Hospital, and nearby shops—all just minutes from your front door. Inside, this bright and airy unit features large, beautiful windows that fill the space with natural light, complementing the sleek grey vinyl plank flooring throughout. The kitchen boasts concrete-inspired quartz countertops bringing a contemporary, urban feel to the space while providing the easy care and resilience quartz is known for. Both bedrooms come equipped with walk-in closets, providing ample storage and comfort. Step outside to your private balcony, perfect for morning coffee or relaxing after a long day. Whether you’re a first-time buyer, downsizing, or investing in one of Waterloo’s most desirable communities, this condo checks every box. (id:59911)
RE/MAX Twin City Realty Inc. Brokerage-2
107 Roger Street Unit# 302
Waterloo, Ontario
Perfectly situated in the heart of Uptown Waterloo - this beautifully designed 2-bedroom, 2-bathroom corner-unit condo offers the perfect blend of style, comfort, and unbeatable location. Step inside and be greeted by luxury vinyl plank flooring that flows seamlessly throughout the space, creating a modern and cohesive feel. Large, bright windows flood the unit with natural light, creating a warm, welcoming ambiance. The kitchen is a true highlight, featuring sleek quartz countertops that add both beauty and durability to your culinary experience. Primary bedroom is equipped with a walk-in closets and ensuite, providing ample storage and convenience. Enjoy your morning coffee or unwind after a long day on your private ground-level balcony, offering a cozy outdoor escape. This location simply can’t be beat - ideal for professionals, students, or investors looking to be at the centre of it all. Just minutes from the University of Waterloo, Wilfrid Laurier University, and steps to the LRT, you’ll enjoy quick, car-free access to Downtown Kitchener, local restaurants, boutique shops, the hospital, and Spur Line Trail. Whether you're commuting, grabbing a bite, or enjoying the outdoors, everything you need is right at your doorstep. Don’t miss this rare opportunity to own a stylish condo in one of Waterloo Region’s most sought-after communities. (id:59911)
RE/MAX Twin City Realty Inc. Brokerage-2
107 Roger Street Unit# 101
Waterloo, Ontario
Welcome to your ideal urban retreat, perfectly situated in the heart of Uptown Waterloo. This beautifully designed 2-bedroom, 1-bathroom condo offers the perfect blend of style, comfort, and unbeatable location – ideal for professionals, students, or investors looking to be at the center of it all. Step inside and be greeted by luxury vinyl plank flooring that flows seamlessly throughout the space, creating a modern and cohesive feel. Large, bright windows flood the unit with natural light, creating a warm, welcoming ambiance. The kitchen is a true highlight, featuring sleek quartz countertops that add both beauty and durability to your culinary experience. Both bedrooms are equipped with walk in closets, providing ample storage and comfort. Enjoy your morning coffee or unwind after a long day on your private ground-level balcony, offering a cozy outdoor escape. This location simply can’t be beat. Just minutes from the University of Waterloo, Wilfrid Laurier University, and steps to the LRT, you’ll enjoy quick, car-free access to Downtown Kitchener, local restaurants, boutique shops, the hospital, and Spur Line Trail. Whether you're commuting, grabbing a bite, or enjoying the outdoors, everything you need is right at your doorstep. Don’t miss this rare opportunity to own a stylish condo in one of Waterloo Region’s most sought-after communities. (id:59911)
RE/MAX Twin City Realty Inc. Brokerage-2











