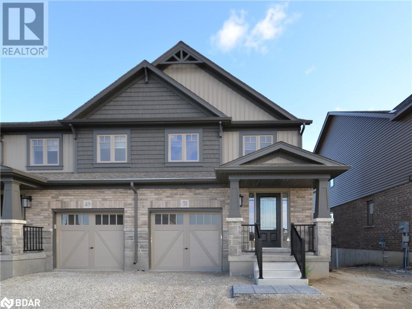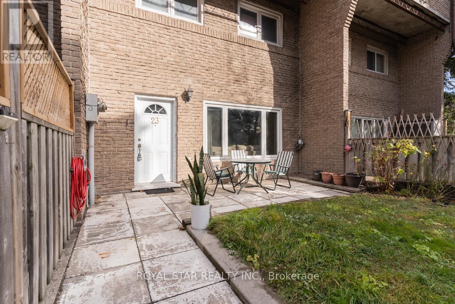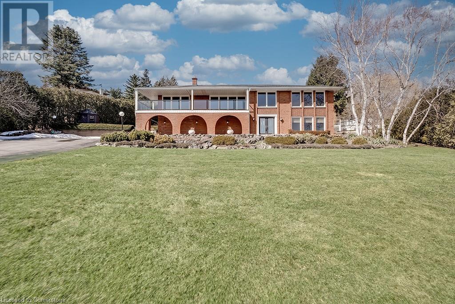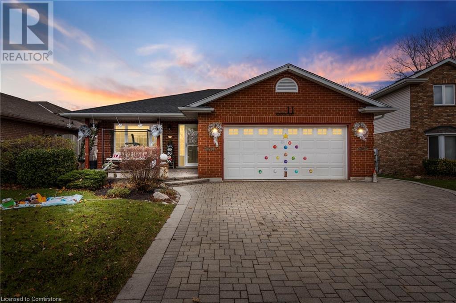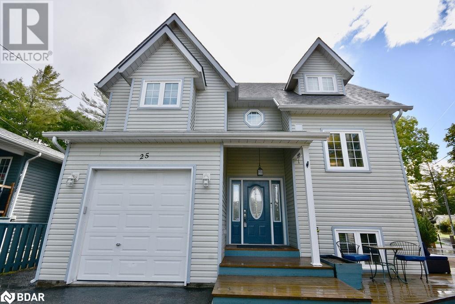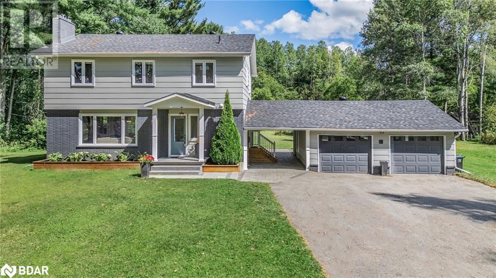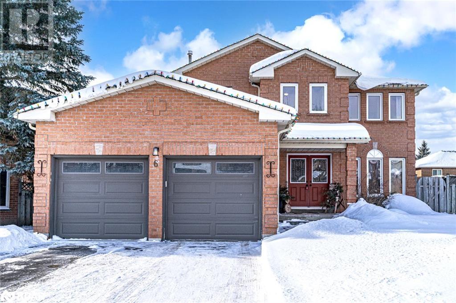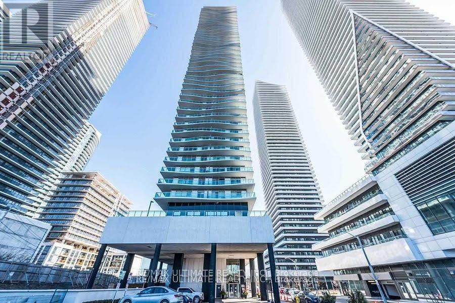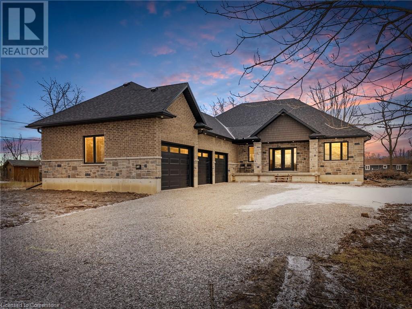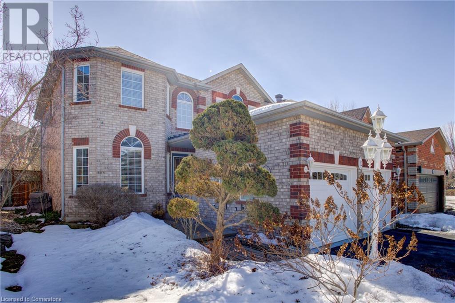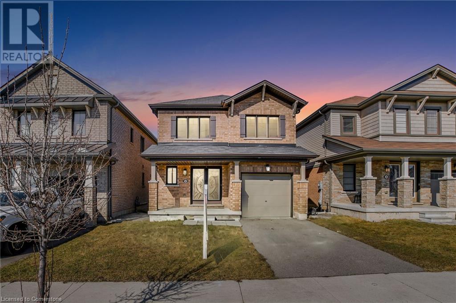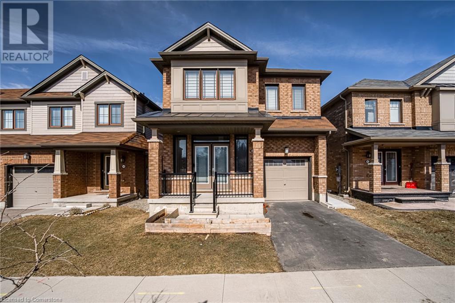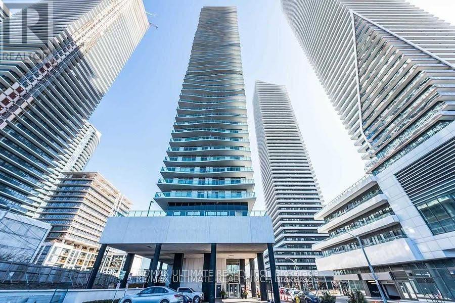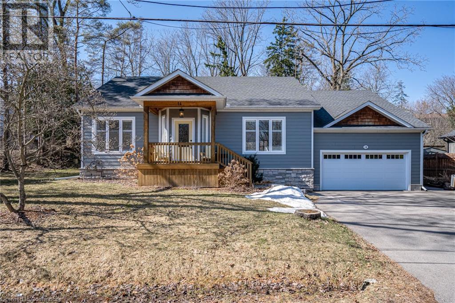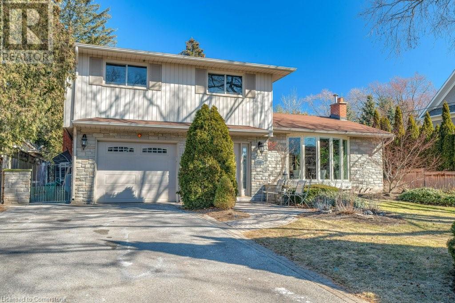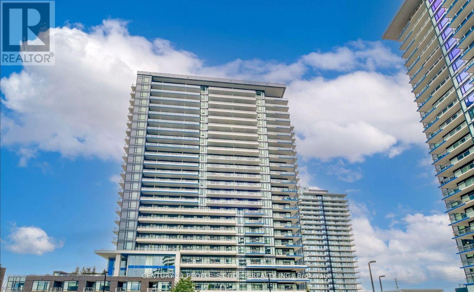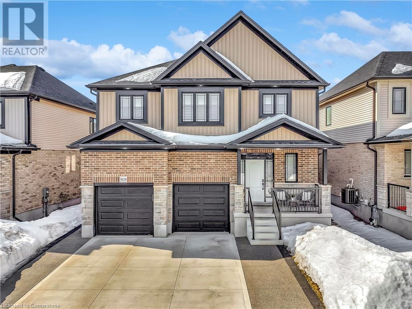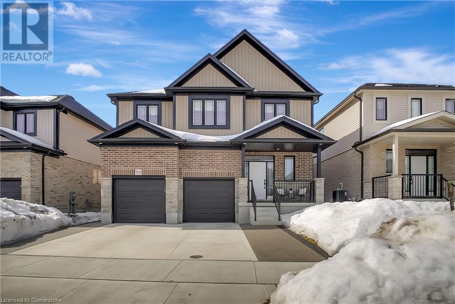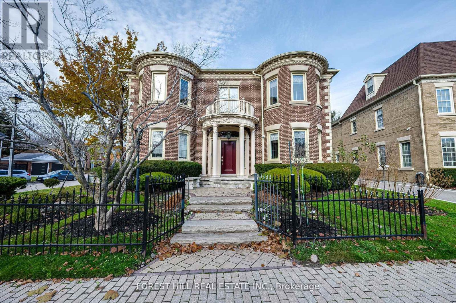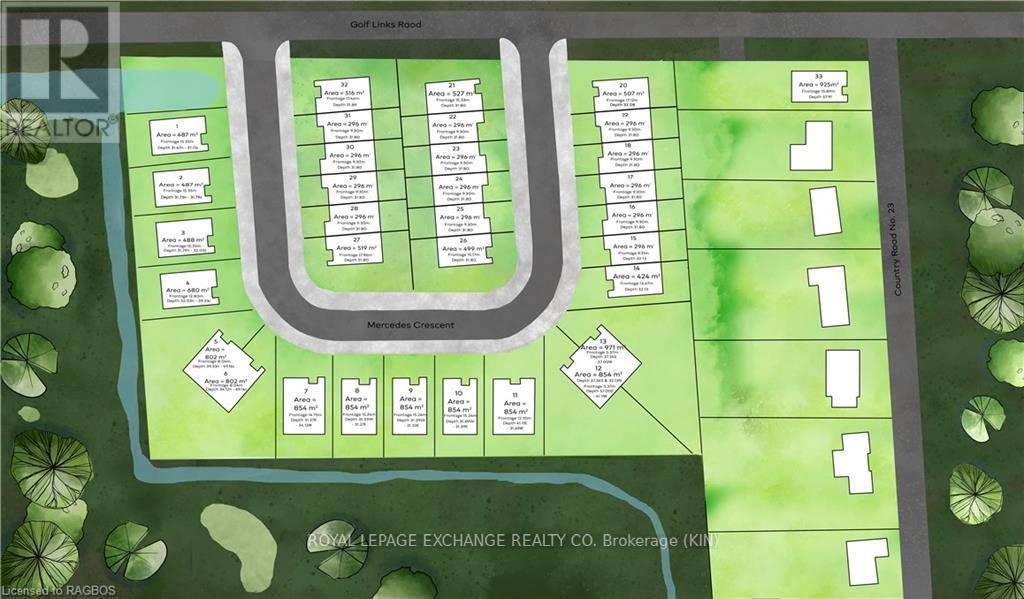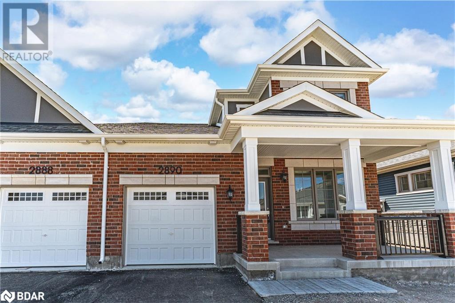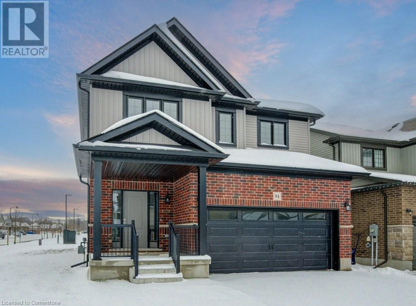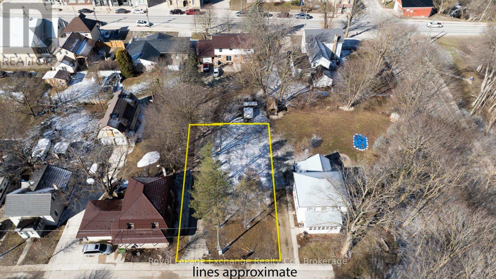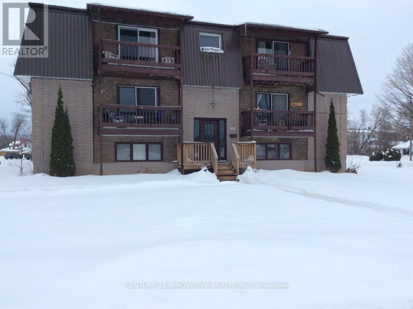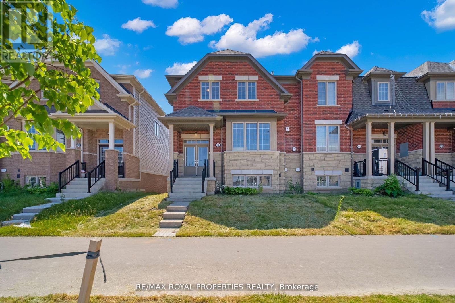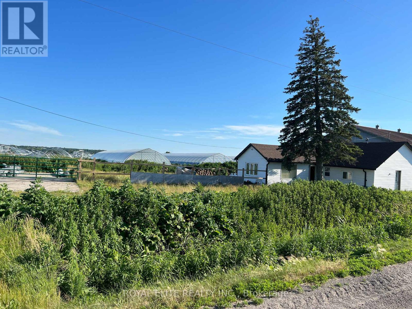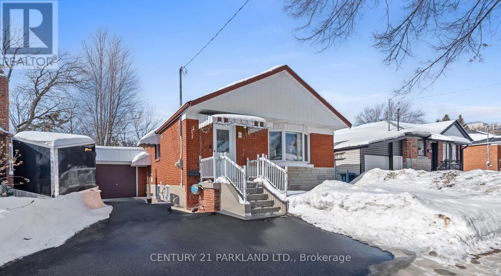70 South Woodrow Boulevard
Toronto, Ontario
**FULLY FURNISHED 5 Bed + 5 Bath** Experience The Epitome Of Luxury Living In One Of Cliffsides Most Architecturally Unique Homes, Complete With Premium Furnishings From Restoration Hardware And Curated Fine Arts Throughout. This Stunning Two-Story Modern Masterpiece Showcases Exceptional Craftsmanship And The Finest Quality Materials. Featuring Solid Hardwood Floors On Both The Main And Second Levels, This Custom-Designed Home Also Boasts A Gourmet Chef's Kitchen With Built-In Appliances. Conveniently Located Near Transit (5 Mins to Go Station), Just Minutes From The Beaches, Top Schools, And Only 15-20 Minutes From Downtown. Don't Miss The Perfect Blend Of Style, Comfort, And Convenience! **EXTRAS** Stainless Steel Appliances (Fridge, Cooktop, Stove, Microwave, Range Hood), Stainless Steel Washer and Dryer, Garage Door Opener With Remote, Shades, Beautiful Fixtures, And Plenty Of Pot Lights Throughout! (id:54662)
Sutton Group Old Mill Realty Inc.
Lower Level - 67 Laurentide Drive
Toronto, Ontario
This bright and spacious basement apartment is perfect for anyone looking for privacy and comfort . Located in an upscale neighborhood surrounded by luxurious homes, providing a peaceful environment. With 3 well-sized bedrooms, a newly renovated kitchen, and a full bathroom, this home is ideal for a small family or professional tenants. Complete privacy with a dedicated entrance to the basement, ensuring no interference with the upper floor. Convenient in-unit washer and dryer for your comfort and privacy! 2 Drive Way Parking! Tenant to pay half utilities. (id:54662)
Jdl Realty Inc.
407 - 430 Square One Drive
Mississauga, Ontario
Sophisticated & Spacious 1 Bed + Den in Avia unit, East-Facing with Stunning Views. Welcome to elevated living in the heart of Mississauga! This brand-new, never-lived-in 1-bedroom + spacious den unit in the prestigious Avia residence offers a modern, open-concept layout designed for both style and functionality. With eastern exposure, wake up to gorgeous morning sunlight and enjoy city views from your private balcony.Step inside to sleek contemporary finishes, including modern flooring, a spa-inspired bathroom, and a bright, open kitchen featuring built-in appliances, Ceasarstone counter-tops, an oversized sink, upgraded cabinetry, and a stylish back-splash. The versatile den provides the perfect space for a home office, guest room, or cozy retreat, offering incredible flexibility to suit your lifestyle.Located just steps from the LRT, Celebration Square, Square One, Sheridan College, top schools, and entertainment, with seamless access to Highways 401, 403, and the QEW, this unit is all about convenience and connectivity. Complete with one underground parking spot and a private storage locker, this home truly checks every box. Residents also enjoy premium amenities, including a state-of-the-art gym, party room, guest suites, and the convenience of a new Food Basics opening soon in the building.With mortgage rates dropping again just days ago, there has never been a better time to buy! Whether you're a first-time home buyer, investor, or down-sizer, this is an unbeatable opportunity. Schedule your private viewing today before it's gone! (id:54662)
Orion Realty Corporation
51 Archer Avenue
Collingwood, Ontario
STUNNING TOWNHOUSE IN SUMMIT VIEW COMMUNITY. END UNIT. VISTA MODAL WITH 1374 SQFT. SEPARATE DINING ROOM AND FAMILY ROOM, OPEN CONCEPT KITCHEN, STAINLESS STEEL FRIDGE, STOVE AND DISHWASHER. SUN FILLED PRIMARY BEDROOM WITH 3PC ENSUITE. UPPER-LEVEL LAUNDRY WITH WASHER/DRYER. GREAT SIZED WALKOUT BASEMENT FOR HOME FITNESS AND STORAGE. 3 PC ROUGH-IN. SLIDING DOOR WITH SAFE LOCK. CENTRAL AC. GARAGE DOOR OPENER. NO SIDE WALK AT FRONT. ACROSS FROM PARK. MINUTES AWAY FROM BLUE MOUNTAIN RESORT, SHOPPING, DOWNTOWN AND LAKESHORE. QUICK CLOSING AVAILABLE. (id:54662)
Sutton Group Incentive Realty Inc. Brokerage
44 Hawksbury Drive
Toronto, Ontario
Gorgeous House Located in Bayview Village with amazing Ravine Lot! Spacious 3 bedrooms. Open concept kitchen with breakfast area. Newly Renovated Kitchen and New Laminate Floor in the Basements. Close to Bayview village shopping, transit, highways, and schools. Students are welcomed to rent it! **EXTRAS** Fridge, stove, dryers...all exiting appliances electrical light fixtures and window coverings. All existing furniture. (id:54662)
Bay Street Group Inc.
23 - 91 Muir Drive
Toronto, Ontario
Location Location Location.... Welcome to this Spacious, well maintained 3 Bedroom and 2 washroom condo unit in one of Scarborough's most sought - after neighborhood. ideal for first - time home Buyers and growing family. Three generous sized bedrooms with large windows and two portable air conditioning units. Spacious and open concept Living/ Dining Room W/Bay Window. Bright white kitchen cabinets W/Lots of storage space and a large pantry. Fully Fenced private front yard and garden to enjoy the freshness of outdoor. Convenient main floor laundry W/Ample storage and a full laundry sink! Carpet Free. Entry access from both the sides of the building. Ample visitors parking. Steps to public Transit, Schools, shopping, Restaurants & Parks ! Don't miss this great opportunity. (id:54662)
Royal Star Realty Inc.
112 Clara Street
Thorold, Ontario
Welcome to 112 Clara Street! This charming 2-story home located in Thorold South offers 3 bedrooms and 1 four piece bathroom, including a versatile main-floor option perfect for a home office. Enjoy a spacious dining room, functional kitchen, cozy living room, a detached garage and a covered back deck for relaxing mornings. Recent updates include a steel roof (2021) with a lifetime warranty and a new furnace (2023). This home is ready for first time buyers to make it their own and is also within walking distance to Ontario Public School, making it an ideal choice for families. (id:59911)
RE/MAX Realty Services Inc
1962 Snake Road
Burlington, Ontario
Your dream home awaits at this custom-built 3,000 square foot masterpiece nestled on a generous half-acre lot. Enter the home to discover an abundance of natural light, with strategically placed skylights that illuminate every corner of the home. The spacious family room boasts a stunning 25-foot open vaulted ceiling, creating an airy and inviting atmosphere perfect for both relaxed living and elegant entertaining. The heart of the home is a sun-drenched, beautiful kitchen featuring wall-to-wall windows that invite the beauty of nature indoors, providing a serene backdrop as you cook and gather with loved ones. Upstairs, retreat to the luxurious primary suite complete with a lavish five-piece ensuite and dual walk-in closets designed for his and hers storage. Two additional well-appointed bedrooms and a stylish four-piece bath complete the second floor, ensuring ample space and privacy for family members or guests. The fully finished walkout basement offers versatility and convenience, featuring an additional bedroom and a full bathroom—ideal for accommodating extended family, guests, or even a private home office. Outside, your private backyard oasis awaits with a sparkling pool, a soothing hot tub, and a charming campfire spot perfect for evenings under the stars. This home combines modern comforts with thoughtful design, ensuring a lifestyle that celebrates both indoor luxury and outdoor living. This is your chance to call this exquisite property your own. Don’t be TOO LATE*! *REG TM. RSA. (id:59911)
RE/MAX Escarpment Realty Inc.
1331 Portview Court
Burlington, Ontario
Perched on a picturesque hillside in Tyandaga with breathtaking panoramic views of Burlington and the lake beyond, this stunning 3-bedroom, 2.5-bath home offers over 3,200 square feet of living space. Thoughtfully designed to maximize family living, this home features a spacious eat-in kitchen with stain-less steel appliances, breakfast island, and granite counter tops. Hardwood flooring flows throughout most of the main floor, enhancing the warmth and charm of the space. Cozy up by the fireplace in the inviting sunroom or host unforgettable dinners in the dining room, complete with its own fireplace for added am-biance. The expansive family room provides the perfect setting for relaxation or entertaining, while large windows throughout the home frame the spectacular views. The primary suite features his and hers clos-ets and a four-piece ensuite bath, creating a serene retreat. Step outside onto the wraparound upper deck to take in the scenic surroundings or unwind on the covered porch. The fully fenced private yard is an oa-sis, featuring an inground gunite pool that promises endless summer enjoyment. Close to schools, golf, parks and trails, and all amenities. With its prime location, incredible views, and spacious rooms, this hillside sanctuary is a rare gem waiting to be called home. (id:59911)
Royal LePage Burloak Real Estate Services
2948 Suntrac Drive
Brechin, Ontario
Welcome to 2948 Suntrac Drive. Tucked away on a peaceful street with mature landscaping, this charming raised bungalow offers the perfect blend of country-like setting while still being close to all major amenities. With 3 bedrooms on the main level and 2 in the partially finished lower level, along with a 4 piece bathroom on each floor, you have plenty of space for everyone here. Inside this home you will find a bright and welcoming kitchen that's perfect for whipping up your favourite meals. The hardwood flooring on the main level adds a touch of warmth and elegance and the dining room features a set of French doors that walk out to a spacious deck, ideal for entertaining. Imagine the barbeques and pool parties you can host! Lake Simcoe provides the most beautiful back dropped for evening walks and this home features indirect beach access for you to watch sunsets all year long. A well kept yard with a paved driveway in a serene neighborhood is what makes 2948 Suntrac Drive a home you can envision building a life in. (id:54662)
Exp Realty
11 Miranda Court
Welland, Ontario
Nicely renovated 4 level backsplit located on a quiet court. All 4 levels are finished. 3+2 bedroom. Updated bathrooms. Hardwood floors in living room and dining room Updated kitchen with marble counters, stainless steel appiances. Inground pool, deck with gazebo, concrete patio and pool house. Double garage (heated garage), interlock driveway with parking for 4 cars. Main floor laundry room. Shingles replaced in 2021, furnace and a/c replaced in 2019. Located close to shopping, schools and park. (id:59911)
Michael St. Jean Realty Inc.
25 Laidlaw Street
Wasaga Beach, Ontario
This charming home in Wasaga Beach offers a blend of comfort, modern living, and outdoor adventure, just steps from Georgian Bay. Whether you’re drawn to the sandy beaches for relaxation or the nearby ski hills of Blue Mountain for winter sports, this location caters to an active, year-round lifestyle. The main floor features cathedral ceilings that create a spacious feel, paired with rich hardwood floors. A cozy gas fireplace serves as the focal point of the living room, creating an inviting space for gatherings. Large windows let in abundant natural light, highlighting the room’s airy design and offering serene views. The kitchen is stylish and functional, with granite countertops and ample cabinetry for storage. Stainless steel appliances elevate the space, making cooking and entertaining easy. The layout flows seamlessly into the dining and living areas, making the kitchen the heart of the home. Upstairs, two comfortable bedrooms offer peace and privacy. The 4-piece bathroom includes a full bathtub and shower. The lower-level family room can easily be converted into a third bedroom, perfect for guests, a home office, or a media room. Adjacent is a 3-piece bathroom with a walk-in shower, along with a laundry room that includes extra storage space. Outside, a private sitting area with a gas fireplace is ideal for outdoor relaxation. The outdoor sauna provides a personal retreat where you can unwind after a day of activities. A new shed offers additional storage for outdoor equipment. The property also includes a second driveway, ideal for parking a motor home or boat, with the potential to add a detached garage. The home’s location places you close to amenities, shopping, and scenic trails, making it easy to enjoy everything Wasaga Beach has to offer. This home combines comfort, practicality, and outdoor appeal in a location that truly has it all. (id:54662)
Royal LePage Estate Realty
23 Lamers Road
New Lowell, Ontario
STUNNING FULLY RENOVATED 2500 SQ/FT HOME NESTLED ON 2.15 ACRES WITH A CHARMING POND! One of the largest lots on the street and surrounded by generously sized neighbouring lots, this home offers that serene and secluded setting youve been looking for. Completely renovated top to bottom, experience the perfect blend of an open concept design with high-end finishes. A reconfigured floorplan offers improved functionally and stylish design elements. All Windows, Doors, Electrical 200 AMP, Plumbing, Upgraded Insulation, Enbridge gas service, Furnace, A/C updated and much more (2021-2022). Full detailed list of updates available. An impressive modern kitchen features shaker style soft-close cabinetry, large island with seating for 4, quartz countertops & under-mount sink. An inviting living room boasts a gas fireplace with shiplap surround and tile feature. A large double car garage with covered side entrance conveniently leads to spacious mudroom. The primary bedroom features a walk in-closet with ample storage and an elegant en-suite with standalone shower. Plenty of mature trees and a tranquil pond offers many natural elements completing this picturesque landscape. Close proximity to Barrie, Collingwood & Wasaga Beach. Minutes from New Lowell Central, Recreation Park and Clearview Public Library. Schedule a private tour and see what make this one truly unique! (id:54662)
RE/MAX Hallmark Chay Realty Brokerage
209 Bay Street Street
Shanty Bay, Ontario
Lakefront Paradise in Shanty Bay! Discover the ultimate waterfront retreat on the serene shores of Lake Simcoe. Tucked away on a peaceful dead-end street in the charming village of Shanty Bay, this exceptional property offers 200 feet of prime south-facing waterfront with crystal-clear, deep waters—perfect for boating and swimming. This expansive estate features a main cottage, a guest house, and an over-the-garage bunkie, totaling 12 bedrooms, 3 kitchens, and 8 bathrooms—ideal for large families, entertaining, or rental opportunities. Enjoy breathtaking lake views from most principal rooms across all dwellings. Outdoor amenities include a private concrete patio by the water, a marine railway system leading to a covered boat slip, and a spacious deck above, offering spectacular views of Kempenfelt Bay. The park-like setting, surrounded by mature trees, ensures unmatched privacy while keeping you close to modern conveniences—just 10 minutes from Barrie’s amenities and Royal Victoria Hospital, and only an hour from Toronto. Boating enthusiasts will love the short ride to Friday Harbour’s restaurants, and nature lovers can easily access the Simcoe Loop Trail for walking or biking. The main cottage exudes classic charm, featuring a stone fireplace, wood floors, a cozy family room, a Muskoka room with lake views, and a unique third-level loft. Additional highlights include parking for 10+ cars and an in-floor heated garage. Whether you enjoy this stunning property as it is or explore future severance potential, this is a rare opportunity to own a slice of lakefront paradise. (id:54662)
RE/MAX Hallmark Chay Realty Brokerage
6 Mcdougall Drive
Barrie, Ontario
SPACIOUS & IMMACULATELY MAINTAINED FAMILY HOME WITH 5 ABOVE GRADE BEDROOMS IN A PRIME LOCATION! Step into timeless elegance with this stately 2-storey home, featuring a stunning double-door entry that sets the tone for the spacious interior boasting over 2,900 sq ft of meticulously finished space. The kitchen is equipped with a breakfast area and a walkout to the deck, offering a bright and functional space for everyday meals. Designed for everyday living and entertaining, this home offers a cozy family room with a charming wood fireplace, a formal dining room, and a separate living room. The main floor shines with rich hardwood floors, a renovated 2-piece bathroom, and convenient main-floor laundry with access to the garage. Upstairs, five generously sized bedrooms provide ample space for family or guests while the primary suite stands out with its private 5-piece ensuite and walk-in closet. The finished basement features a rec room with a wet bar, an additional bedroom, a partially finished bathroom, and a cold cellar for extra storage. Outside, the fenced backyard boasts a large deck, perfect for entertaining, and a garden shed for additional storage. The attached 2-car garage presents updated garage doors, two openers, and driveway parking for four vehicles. Additional upgrades include a well-maintained furnace, upgraded attic insulation, a newer-owned water softener, and a 100 AMP panel. Ideally situated close to RioCan Georgian Mall, East Bayfield Community Centre, big box stores, all amenities, and convenient access to Highway 400. This immaculate property is move-in ready and waiting for its next chapter! (id:54662)
RE/MAX Hallmark Peggy Hill Group Realty Brokerage
1003 - 33 Shore Breeze Drive
Toronto, Ontario
Discover your dream condo in this exquisite 2 bedroom, 2 bath condo located in the highly sought-after Parklawn area. This unit not only offers modern living but also breathtaking sunset views of Lake Ontario, making every evening a picturesque retreat. Bright and Airy Living Space:, The spacious open concept design seamlessly connects the living, dining, and kitchen areas, filled with natural light and framed by large windows that showcase the stunning lake views. Gourmet Kitchen, Featuring sleek stainless steel appliances, quartz countertops centre island and this kitchen is perfect for both casual meals and entertaining guests. The Primary suite offers a tranquil escape with an ensuite bathroom and ample closet space. The second bedroom is versatile, ideal for guests, a home office, or a cozy den, with adjacent bathroom. Elegant Bathrooms:** Both bathrooms are beautifully designed with modern fixtures and finishes, providing relaxation and style. Private Locker: Enjoy the added convenience of a private 12' X 12' locker for extra storage, perfect for keeping your belongings organized, next to your dedicated private parking spot !Breathtaking Sunset Views: Unwind on your private wrap around balcony while soaking in the mesmerizing sunsets over Lake Ontario. It's the perfect backdrop for evening relaxation or gatherings with friends. Community Amenities: Residents have access to a range of amenities, including a fitness center, rooftop terrace, pool overlooking Lake Ontario. With views of downtown Toronto, with landscaped common areas, enhancing your lifestyle and community experience. Nestled in the vibrant Park Lawn neighborhood, you'll be just minutes away from parks, shopping, dining, and public transportation, making it easy to enjoy all that the area has to offer. (id:54662)
RE/MAX Ultimate Realty Inc.
804 South Coast Dr Drive
Peacock Point, Ontario
Welcome to Your Dream Home! Nestled in the charming lakeside community of Peacock Point, 804 South Coast Dr is a brand new build that blends luxury, comfort, and modern design. This stunning, full-brick home offers 2,055 square feet of meticulously crafted living space, along with a massive 1,205 square foot triple-car garage featuring impressive 12-foot ceilings—perfect for all your storage and workshop needs. Step inside to discover high-end vinyl flooring throughout and an inviting open-concept layout with 9-foot ceilings. The chef’s kitchen is a showstopper, featuring a 12-foot island with gorgeous quartz countertops, a matching quartz backsplash, and a large, thoughtfully designed pantry to keep small appliances tucked away and your kitchen clutter-free. The primary suite offers a spa-like escape with a luxurious 6-foot soaker tub, a rainfall shower, and a spacious walk-in closet. The two additional bedrooms share a beautifully designed Jack and Jill bathroom, each with its own walk-in closet, providing both privacy and convenience. The home features 2.5 bathrooms in total, and the efficient natural gas furnace with a heat pump ensures comfort year-round. Enjoy high-speed fibre optic internet with speeds up to 2 TB, perfect for working from home or streaming your favourite shows. The basement is high, dry, and ready for your personal touch—imagine the possibilities of creating additional living space, a home gym, or a cozy retreat. Step outside to a large, covered porch that offers the perfect spot for relaxing or entertaining. Final touches like grading, fresh grass, front stairs, top up of gravel on driveway, and railings are set to be completed this spring, enhancing the home’s curb appeal. Don’t miss the opportunity to make this exceptional home yours—schedule your private showing today! (id:59911)
Keller Williams Complete Realty
52 Durham Street
Georgetown, Ontario
Welcome to this spacious and beautifully maintained 2-storey brick home in one of Georgetown’s most sought-after neighborhoods! Offering large principal rooms and a functional layout, this home is perfect for families and entertainers alike. Enjoy the convenience of being within walking distance from the GO Station, schools, parks, shopping, and all essential amenities. The bright and airy main level boasts an inviting living space, while the three generously sized bedrooms provide plenty of room to grow. The unfinished basement is a blank canvas awaiting your personal touch—ideal for a recreation room, home office, or additional living space. Don’t miss this fantastic opportunity to own a home in this prime location! (id:59911)
Coldwell Banker Community Professionals
32 Hedges Crescent
Stoney Creek, Ontario
Welcome to this beautiful, 6-year-old all-brick home with exceptional curb appeal, situated in one of Stoney Creek's most sought-after neighborhoods. With 3 bedrooms and 3 bathrooms on a Cul-De-Sac, this property offers the perfect combination of comfort, style, and convenience. One of the standout features of this home is its rare position with no front neighbors, offering an unobstructed view of Heritage Green Park—perfect for relaxing or enjoying your morning coffee. Also situated on a dead-end street for peace and quiet with the convenience of having plenty of additional street parking. The spacious interior is thoughtfully designed with luxurious upgrades throughout. You'll love the modern kitchen and bathrooms, complete with sleek quartz countertops, and the elegant solid oak staircase that adds warmth and character to the home. The oversized master bedroom is a true retreat, featuring a spa-like 5-piece ensuite designed for ultimate relaxation. The home also boasts modern fixtures and finishes in every room, adding a contemporary flair to the space. Located just minutes from the Redhill Expressway, Heritage Green Park, and scenic Escarpment Trail access, you'll enjoy quick access to major routes, outdoor recreation, and local shops and amenities. This home offers the perfect balance of peaceful surroundings and urban convenience. Don’t miss your chance to make it yours! (id:59911)
Michael St. Jean Realty Inc.
28 Woodburn Avenue
St. Catharines, Ontario
Elegantly Updated & Impeccably Maintained! Exquisite end unit freehold townhome offering endless possibilities. Whether you're downsizing, seeking a family suite, or possible rental income, this home has something for you! The updates are impressive & extensive. Main level open-concept layout with an abundance of natural light. New (2023) custom designed kitchen is a chefs dream with upgraded appliances, loads of counter & cupboard space, pantry & expansive 5 x 7 ft island with storage & ample seating. Spacious dining & family room with engineered hardwood. Large primary retreat has ensuite privileges. Spacious second bedroom that could also be the perfect home office. Desirable main floor laundry. Lower level is a show stopper. Gorgeous open concept 1 bedroom suite with modern kitchen, 3 piece bath, living room, office nook, egress window & full size washer & dryer! Permit drawings are available for a separate entrance (buyer due diligence). The outdoor space will blow your mind. Backyard is a private oasis for relaxation & summer gatherings including an 8 person hot tub. You have additional green-space between the fences. Lots of storage in the basement & shed. Double driveway fits 4 vehicles + attached garage with insulated automatic door & inside entry. Close proximity to all amenities & hwys. Recent updates include Berkley doors, kitchen & appliances, in-law suite, luxury vinyl tile, screen door, heated bathroom floors & more! Full list of updates available. (id:59911)
Right At Home Realty
888 Sumac Crescent
Milton, Ontario
Welcome to 888 Sumac Crescent! A Perfect Family Home in Milton. Nestled in the heart of Milton's sought-after Cobban neighbourhood, this stunning 4-bedroom, 2.5-bathroom semi-detached home is the perfect blend of comfort, style, and functionality - ideal for growing families! Step inside to 1,700 sq. ft. of thoughtfully designed living space, featuring 9-ft ceilings on the main floor, creating a bright and open atmosphere. The heart of the home is the beautifully appointed modern kitchen, complete with quartz countertops, dark brown cabinetry, stainless steel appliances, and a spacious island - perfect for family meals and entertaining! The open-concept living and dining area is flooded with natural light, offering plenty of space for cozy movie nights or lively gatherings. A hardwood staircase leads to the second floor, where you'll find a generous primary suite, complete with a 4-piece ensuite featuring a soaker tub, glass shower, and walk-in closet - a peaceful retreat after a long day. Three additional well-sized bedrooms and another 4-piece bathroom complete the upper level, providing ample space for children, guests, or a home office. This home also features a convenient main-floor laundry room, a single-car garage with private driveway, and a full unfinished basement with incredible potential for a playroom, home gym, or even a secondary rental suite. Enjoy summer BBQs in the fully fenced backyard, or take advantage of the fantastic nearby amenities - parks, schools, conservation areas, shopping, dining, and easy highway access! With its family-friendly community and unbeatable location, this home truly offers everything you need. Dont miss out on this incredible opportunity - schedule a showing today and make 888 Sumac Crescent your forever home! (id:59911)
Exp Realty
88 Scarletwood Street
Hamilton, Ontario
Welcome to 88 Scarletwood Street, a modern 6-bedroom, 4-bathroom detached home built in 2018, offering over 2,200 sq. ft. of versatile living space in Stoney Creek Mountain. With two full kitchens and two laundry areas, this home is perfect for multi-generational families or investors. The self-contained basement unit provides flexibility for extended family or rental income. The main unit features 4 spacious bedrooms, 3 bathrooms, an open-concept living and dining area, a modern kitchen and second-floor laundry. The walk-out basement unit includes 2 bedrooms, 1 bathroom, its own kitchen, and dedicated in-suite laundry. Located close to all amenities, including shopping, dining, schools, parks, and public transit. Home is less than 10 minutes to the LINC, Redhill, QEW, and Confederation GO Station, making commuting effortless. (id:59911)
RE/MAX Escarpment Realty Inc.
1003 - 33 Shore Breeze Drive
Toronto, Ontario
Discover your dream condo in this exquisite 2 bedroom, 2 bath condo located in the highly sought-after Parklawn area. This unit not only offers modern living but also breathtaking sunset views of Lake Ontario, making every evening a picturesque retreat. Bright and Airy Living Space:, The spacious open concept design seamlessly connects the living, dining, and kitchen areas, filled with natural light and framed by large windows that showcase the stunning lake views. Gourmet Kitchen, Featuring sleek stainless steel appliances, quartz countertops centre island and this kitchen is perfect for both casual meals and entertaining guests. The Primary suite offers a tranquil escape with an ensuite bathroom and ample closet space. The second bedroom is versatile, ideal for guests, a home office, or a cozy den, with adjacent bathroom. Elegant Bathrooms: Both bathrooms are beautifully designed with modern fixtures and finishes, providing relaxation and style. Private Locker: Enjoy the added convenience of a private 12' X 12' locker for extra storage, perfect for keeping your belongings organized, next to your dedicated private parking spot !Breathtaking Sunset Views: Unwind on your private wrap around balcony while soaking in the mesmerizing sunsets over Lake Ontario. It's the perfect backdrop for evening relaxation or gatherings with friends. Community Amenities: Residents have access to a range of amenities, including a fitness center, rooftop terrace, pool overlooking Lake Ontario. With views of downtown Toronto, with landscaped common areas, enhancing your lifestyle and community experience. Nestled in the vibrant Park Lawn neighborhood, you'll be just minutes away from parks, shopping, dining, and public transportation, making it easy to enjoy all that the area has to offer. (id:54662)
RE/MAX Ultimate Realty Inc.
2411 - 15 Windermere Avenue
Toronto, Ontario
Luxurious Condo * Windermere By The Lake * Two Bedroom (905 SQ FT) Minutes To QEW, Lakeshore, Across Street is High Park, Walking Distance To Beach And TTC. One Parking Included (id:54662)
Homelife Excelsior Realty Inc.
14 Sullivan's Lane
Dundas, Ontario
Be prepared to be wowed! This recently re-built bungalow boasts nearly 3,400 square feet of finished living space, blending modern luxury and comfort. Tucked away on a quiet street, this location enjoys beautiful views and trails, walking distance to schools, the arena, community centre, and downtown Dundas. Step inside where the open concept living and dining rooms feature vaulted ceilings, creating a bright and airy atmosphere with plenty of natural light. The living room is anchored by a striking gas fireplace with a beautiful brick and rustic wood mantle, while the dining room opens to the backyard. The sleek, modern kitchen is equipped with stainless steel appliances, gas stove, abundant cabinetry, quartz countertops, and a spacious eat-in island breakfast bar with butcher block top. The large primary bedroom suite offers a serene retreat with a spa like ensuite, walk-in closet, and sliding glass doors for private backyard access. This level also enjoys two additional bedrooms, a 4-piece bathroom, laundry room, and inside access to the large 2-car garage. Downstairs, the finished basement provides a versatile L-shaped recreation room ideal for entertainment or a games room, along with a fourth bedroom, a 3-piece bathroom, and a sizable storage/utility room area. The two-tiered backyard serves as a private oasis with an inground pool, a spacious shed/workshop, and a wooded area perfect for relaxation and outdoor enjoyment. Don't miss your chance to own a slice of heaven! (id:59911)
RE/MAX Escarpment Realty Inc.
195 Wilton Street
Burlington, Ontario
Incredible lot on a prime street surrounded by custom homes in the heart of Roseland. Spacious 4-level sidesplit offers the opportunity to live in as is, renovate or build new with approved permit ready plans from SMPL Design Studio! Current home offers a bright open main floor and updated kitchen with granite counters, stainless appliances and access to deck overlooking the private yard. Main floor family room with built-ins and gas fireplace offers a secondary living space. Upper level with 3 generous sized bedrooms, updated 3-piece bath and dedicated primary ensuite. The backyard is a private oasis with professionally landscaped gardens, inground saltwater pool and turf putting green. Moments away from the best of Burlington, this home is steps to the lake, Roseland Tennis Club and in close proximity to all amenities, top-rated schools (Tuck/Nelson) and major highways. REALTOR®: (id:59911)
RE/MAX Escarpment Realty Inc.
303 - 2560 Eglinton Avenue W
Mississauga, Ontario
Location! Location! Location! Beautiful, Bright and Open Concept 1Br + Den, 10 ft ceiling, Unit in a highly desirable area of Mississauga. Total Area is 756 sf, Suite area 686 sf + 70 sf Balcony. Gleaming Engineered Hardwood Floors Throughout, Beautiful Modern Kitchen With Island And Quartz Countertops. Rarely Found, Two Full Bathrooms. Steps From Erin Mills Town Centre & Credit Valley Hospital. Walk To Grocery, Restaurants, Banks, Public Transportation & Schools. Minutes To 403, Walmart & Go Station. Includes Parking & Locker. Top school district of Mississauga. Modern Kitchen With Stainless Steel Appliances, Quartz Countertops,Two Full Bath, Underground Parking And Locker.Located Across The Street From Erin Mills Town Centre And Credit Valley Hospital, Parks, Trails, Schools, and restaurants. 24-hour concierge, Party Room, Fitness Studio And Outdoor Terrace For Entertaining. Big Balcony. **EXTRAS** All Stainless Steel Appliances, Fridge, Stove, Built-In Dishwasher, Washer And Dryer, one underground parking and one locker (id:54662)
Century 21 People's Choice Realty Inc.
909 Dunnigan Court
Kitchener, Ontario
Welcome to this stunning 5+1bedroom, 4+1bathroom legal duplex in the Kitchener's newest family subdivision. Nestled on a quiet court, this like-new home has been beautifully upgraded by the current owners to offer incredible value and versatility. Featuring over 2700 sqft above grade, plus a fully finished legal basement unit with private side entrance-perfect for rental income or multigenerational living. The main floor offers a bright, open-concept layout with tall 9' ceilings, formal dining room and a convenient laundry mudroom finished with cabinetry to maximize the usable storage space, providing access to the garage and powder room.The home features large windows fitted with California shutters, giving you maximum brightness control.The spacious living room and the beautifully upgraded kitchen are the heart of the home, featuring top-of-the-line Bosch stainless steel appliances (with extended warranty),quartz countertops, walk-in pantry and another closet for your convenience, offering abundant space. The oversized master bedroom has a walk-in closet, an additional closet and a luxury ensuite boasting a freestanding tub and a walk-in glass shower. Four additional spacious bedrooms and two bathrooms complete the second floor. The basement unit was completed with permits and features a stylish open-concept design, a generously sized bedroom, in-floor heated 4-piece bathroom, second laundry hook up, and private side entrance. More space awaits outdoors in the fully fenced backyard, complete with an exposed aggregate concrete patio, ideal for relaxing or entertaining. The oversized concrete triple driveway and exposed aggregate walkway add to the home’s curb appeal, leading to both the front entrance and all the way to the side of the home and backyard. Located in a growing, family-friendly neighborhood close to parks, trails, schools, shopping, skiing & major amenities, this is a rare opportunity to own a move-in-ready home that truly has it all. Don't miss out! (id:59911)
RE/MAX Twin City Realty Inc.
909 Dunnigan Court
Kitchener, Ontario
Welcome to this stunning 5+1bedroom, 4+1bathroom legal duplex in the Kitchener's newest family subdivision. Nestled on a quiet court, this like-new home has been beautifully upgraded by the current owners to offer incredible value and versatility. Featuring over 2700 sqft above grade, plus a fully finished legal basement unit with private side entrance-perfect for rental income or multigenerational living. The main floor offers a bright, open-concept layout with tall 9' ceilings, formal dining room and a convenient laundry mudroom finished with cabinetry to maximize the useable storage space, providing access to the garage and powder room.The home features large windows fitted with California shutters, giving you maximum brightness control. The spacious living room and the beautifully upgraded kitchen are the heart of the home, featuring top-of-the-line Bosch stainless steel appliances (with extended warranty),quartz countertops, walk-in pantry and another closet for your convenience, offering abundant space. The oversized master bedroom has a walk-in closet, an additional closet and a luxury ensuite boasting a freestanding tub and a walk-in glass shower. Four additional spacious bedrooms and two bathrooms complete the second floor.The basement unit was completed with permits and features a stylish open-concept design, a generously sized bedroom, in-floor heated 4-piece bathroom, second laundry hook up, and private side entrance. More space awaits outdoors in the fully fenced backyard, complete with an exposed aggregate concrete patio, ideal for relaxing or entertaining. The oversized concrete triple driveway and exposed aggregate walkway add to the home’s curb appeal, leading to both the front entrance and all the way to the side of the home and backyard. Located in a growing, family-friendly neighborhood close to parks, trails, schools, shopping, skiing & major amenities, this is a rare opportunity to own a move-in-ready home that truly has it all. Don't miss out! (id:59911)
RE/MAX Twin City Realty Inc.
8 - 50 Blackwell Avenue
Toronto, Ontario
Clean, Bright and Spacious Townhouse in a Family Friendly Neighbourhood Perfect for a New or Growing Family. New Finishings Throughout: New Washrooms, New Tile flooring, Updated Light Fixtures. Newly Painted. Rare Four Bedrooms on Second Floor! Renovated Basement Family Room with Full Bath, Can Be Used as Extra Bedroom. Built-in Garage with Private Driveway. Steps to Shopping at Malvern Town Centre. Steps to TTC. Close to Schools, Restaurants, Hwy 401. **EXTRAS** All Electrical Light Fixtures, All Window Coverings and Blinds, S.S. Fridge, S.S. Stove, Washer, Dryer, Range Hood, Central Air Conditioning Unit, Hot Water Tank (Owned), Furnace, Garage Door Opener and Remote. (id:54662)
RE/MAX Crossroads Realty Inc.
Lot 3 Baxter Road
Trent Hills, Ontario
BEAUTIFUL VACANT LOT WITH ALMOST ONE ACRE OF LAND, LOCATED IN A TRANQUIL FORESTED LOCATION, PINTURESQUE AREA, 40 MINUTES FROM COBOURG AND HIGHWAY 401, GREAT INVESTMENT. BUYER MUST PERFOM THEIR DUE DILIGENCE FOR ALL INTENTED USES. (id:54662)
RE/MAX Real Estate Centre Inc.
Bsmt - 53 Cherhill Drive
Vaughan, Ontario
Prime Location! This captivating 1-bedroom, 1-bathroom basement unit boasts a private entrance via the garage and resides in the vibrant heart of Maple. The unit features a spacious kitchen and living room, and the convenience of one parking space on the driveway! Plus, all utilities(Water/Hydro/Gas/Internet) are included! Nestled in a welcoming, family-oriented neighborhood, this residence is within easy walking distance to parks, grocery stores, pharmacies, shopping centers, and a variety of other amenities. **EXTRAS** All Elfs, All Existing Appliance: Fridge, Stove, Dishwasher, Washer & Dryer. Water/Hydro/Gas/Internet Included. Cable, Phone, Not Included. 1 Parking Spot Available On Driveway. (id:54662)
Century 21 Atria Realty Inc.
14 Willet Crescent
Richmond Hill, Ontario
Welcome Home! Stunning Gold Plate Home in Heritage Estates A Timeless Gem by Philmor. This Elegant Two-Storey Gibbs-style home, located on a beautifully landscaped corner lot in the prestigious Heritage Estates, offers luxurious living with impeccable upgrades and modern amenities. Key Features: Grand Entrance: Spectacular marble foyer leading to spacious principal rooms. Roof & Windows: New roof installed in 2023; most windows replaced in 2015. Chefs Kitchen: Fully renovated with top-of-the-line appliances, including a 6-burner Wolf gas stove, JennAir dishwasher, wall oven, and built-in fridge/freezer. A large island with premium granite countertops completes the space. Premium Flooring: Hardwood floors throughout the home. High Ceilings: 10-foot ceilings on the main floor and 9-foot ceilings upstairs. Climate Control: Two separate air conditioning systems to keep the home cool during summer. Luxurious Bathrooms: Fully renovated with heated floors, large showers, high-end fixtures, and a Victoria & Albert bathtub in the main bathroom. Modernized Basement: Fully finished and renovated, offering additional living space. Nanny Quarters: Private, renovated space with an en-suite bathroom. Tech-Ready: Wired internet outlets on the main floor, study, and basement. Upgraded Utilities: New 200W electrical panel for enhanced power efficiency. Laundry Room: Renovated with Maytag washer and dryer, plus added counter space for convenience. Smart Sprinkler System: Wireless and Bluetooth-controlled for easy lawn care. Abundant Storage: Numerous large storage closets throughout the house. This home effortlessly combines classic charm with modern sophistication. Don't miss the opportunity to experience luxury living in Heritage Estates! Can Be Rented Furnished For Additional Cost. (id:54662)
Forest Hill Real Estate Inc.
2 Golf Links Road
Kincardine, Ontario
Lot 33: A fantastic corner lot! Welcome to 'Golf Sands', an exclusive enclave of 10 single family lots, four semis and 19 freehold town homes lots (no condo fees) on the Kincardine Golf and Country Club, steps from the sandy shores of Lake Huron and walking distance to downtown Kincardine. Here is your chance to be one of the last to purchase one of the few remaining lots lot at this exciting address. You can purchase a lot and use your own Tarion builder, or have us custom design and build a new home for you. (id:59911)
Royal LePage Exchange Realty Co.
511 - 15 Grenville Street
Toronto, Ontario
In The Heart Of Bay Street Corridor, Luxurious Karma Condos. This Tasteful & Modern One Bedroom + One Den Unit Features 536 Sq.Ft + 124 Sq.Ft. Balcony. 9 Foot Ceilings, Huge Balcony, Beautiful Laminate Floors Through Out, Quartz Counters, Built-In Stainless Steel Appliances and Vibrant Neighborhood. Steps To Yonge/College Subway Station. Walking Distance To University Of Toronto, Toronto Metropolitan University, Financial District, Boutiques, Restaurants, Coffeeshop And All Other Amenities. (id:54662)
Homelife New World Realty Inc.
10 Thirteenth Street West
Simcoe, Ontario
Charming Country Living on the Edge of Simcoe: Discover the perfect blend of rural serenity and small-town charm with this brick bungalow, ideally situated just minutes from Simcoe's amenities. Nestled on nearly an acre of private land, this property offers a harmonious mix of tranquility and community, making it an ideal setting for raising a family or enjoying peaceful living. The kitchen has updated with custom oak cabinets, including a pantry and moveable island. Hardwood flooring throughout the dining and living rooms creates a warm, inviting atmosphere. The walk-out basement is a versatile space perfect for extended family living, an in-law suite, or a potential income-generating unit. Updates include furnace, windows, roof, water pressure system, and water softener for your peace of mind. Located in a friendly cluster of close-knit neighbours, this home strikes the perfect balance between rural privacy and a welcoming community feel. And with all essential amenities just a 10-minute drive away, you’ll enjoy the best of both worlds. Don’t miss this rare opportunity to own a piece of the countryside that’s ready to become your forever home. (id:59911)
Royal LePage Trius Realty Brokerage
5810 Lowanda Lane
Sebright, Ontario
Welcome to 5810 Lowanda Lane in Sebright – the perfect family home in a quiet, peaceful neighborhood. This beautiful property offers 2,400 finished square feet above grade, with plenty of space for your family to grow and thrive. Featuring 3 spacious bedrooms and 2 full bathrooms, plus a convenient half bathroom, there’s room for everyone. Enjoy the private yard, ideal for relaxing or entertaining. Unwind in your own hot tub or step outside to the expansive decks and balconies, perfect for enjoying the outdoors. A paved driveway leads to a 2-car garage with inside entry, providing both convenience and additional storage. This property also includes an 1,100 sqft self-contained in-law suite with a separate entrance, offering a comfortable 1-bedroom space with a well-appointed kitchen, 4-piece bathroom, and separate laundry – ideal for extended family. With modern amenities like 200-amp electrical service, this home combines comfort and functionality. Don’t miss the opportunity to make this beautiful home your own. Whether you’re looking for space, privacy, or a multi-generational living, this home offers it all. Schedule your viewing today! (id:54662)
RE/MAX Hallmark Chay Realty Brokerage
2890 Weatherill Place
Innisfil, Ontario
BRAND-NEW END UNIT BUNGALOFT WITH LUXURY FINISHES & SMART UPGRADES! Welcome to this stunning, brand-new, never-lived-in end-unit bungaloft townhome, offering a rare combination of modern design, energy efficiency, and move-in-ready convenience! Nestled in a vibrant all-ages community, this land lease home is an incredible opportunity for first-time buyers and downsizers alike. Step inside to find soaring vaulted ceilings and an open-concept main floor designed for effortless living. The chef’s kitchen is a true showstopper, featuring quartz countertops, stainless steel appliances, an oversized breakfast bar, a marble-style tile backsplash, a built-in microwave cubby, and full-height cabinetry that extends to the bulkhead for maximum storage. The inviting living room boasts a cozy electric fireplace and a walkout to a private covered back patio, perfect for relaxing or entertaining. The main floor primary bedroom offers a 4-piece ensuite with a quartz-topped vanity plus a walk-in closet. A second main floor bedroom is conveniently served by its own 4-piece bathroom. Enjoy the convenience of in-floor heating throughout, main-floor in-suite laundry, and a garage with inside entry to a mudroom complete with a built-in coat closet. Thoughtful touches like custom built-in shelving in the front entryway offer extra storage. Upstairs, a spacious bonus family room offers endless possibilities as a second living space, home office, or media room, along with an added second-floor powder room for extra convenience. Smart home features include an Ecobee thermostat, and comfort is guaranteed with central air conditioning and Energy Star certification. As a bonus, enjoy one year of free Rogers Ignite Internet and a two-year rent freeze on land lease fees. This home is move-in ready and waiting for you, don’t miss this exceptional opportunity! (id:54662)
RE/MAX Hallmark Peggy Hill Group Realty Brokerage
20 Navigator Road
Penetanguishene, Ontario
Spectacular Waterfront lot in upscale new community of Champlain Shores. This premium lot offers south and west views of Georgian Bay and the charming Town of Penetanguishene. Opportunity to build your dream home within walking distance to Town. Customize your own private docking and have your boat at your door. Close to schools, recreational facilities, shopping and all amenities. 8 minute drive to Town of Midland, 35 Minutes to Barrie. Incredible outdoor recreational opportunities. Bike trail on community doorstep connects to Tiny Rail Trail. Short drive to Awenda Provincial Park, sledding trails. Ice fish on the bay, hike the Simcoe Forests and hit the slopes at Moonstone, Horseshoe or Blue Mountain within an hour. Drop your kayak or paddle board in the bay for a sunset ride over to Discovery Harbour. Take advantage of some of the best boating in Ontario with the 30,000 Island National Park just outside the bay for day tripping adventures or weekend getaways. This vibrant and growing community offers a great lifestyle for families or empty nesters alike with its small town feel and friendly residents combined with plenty of parkland and trails to explore. Live, work and play on beautiful Georgian Bay. (id:54662)
Royal LePage Realty Plus
94 Isaac Street
Elmira, Ontario
Price Improved, BRAND NEW and ready for quick possession! Built by Claysam Homes, this open concept Two storey home backing on to Riverside school offers 9' ceilings with 8' interior doors on the main floor and quartz countertop for the kitchen. Upstairs features a loft area, spacious Master bedroom with large walk in closet and luxury Ensuite. This home has many upgrades included such as hardwood flooring throughout the main floor, upgraded ceramic tile in bathrooms and laundry, kitchen island with breakfast bar and furniture base detail, oak stained stairs with rod iron spindles to the second floor, custom glass swing door in ensuite bath, and so many more! Interior features and finishes selected by Award winning interior designer Arris Interiors. Contact us today to arrange your appointment to tour this home before this opportunity is gone. Limited time promotion - Builders stainless steel Kitchen appliance package included! (id:59911)
Peak Realty Ltd.
123 & 125 - 8763 Bayview Avenue
Richmond Hill, Ontario
Must see unique Commercial property for sale with 18-20 ft ceilings and street view exposure on busy Bayview Ave just one block North of Hwy 7 in a desirable Richmond Hill location. 2 units total 950 sq. ft. Currently used as an optometrist clinic. Convenient location on the ground floor of a residential condo. Easy access to Hwy 404/407. Can be used as professional office or any retail use. Property can be converted back to 2 separate units, Unit 123 is 390 SF and Unit 125 is 560 F, each has its own HVAC and water supply. (id:54662)
Century 21 Heritage Group Ltd.
770 Jacksonville Road N
Georgina, Ontario
EXELENTE LOCATION! Investors And/Or Builders! 2 Bedroom Home On A Large Lot (50X150 Ft) Fully Fenced, At The End Of No Exit Street. Located In The Desirable Neighborhood Of Willow Beach Lakeside Community At South Shores Of Lake Simcoe. Steps To Sandy Beaches, Park, Marina & Golf Courses. All Town Services In The House, Fast Growing Community, Only 45 Min To Toronto. The House Is Tenanted And The Tenant Is Willing To Stay! (id:54662)
Right At Home Realty
8 Elizabeth Street N
South Bruce, Ontario
Prime building lot located in the charming town of Teeswater. With 66 feet of frontage and 132 feet of depth, this lot offers plenty of space to build a variety of homes. Situated on a peaceful dead-end street, you can enjoy watching the kids play outside without the worry of traffic. At the end of the road, you'll find a ravine and creek, providing hours of outdoor fun. This tranquil area will be a perfect spot for any home. Natural gas, water, and sewer connections are already available on the street, making hookups a breeze. An asphalt driveway is already in place. Contact your Realtor for more information today! (id:59911)
Royal LePage Exchange Realty Co.
38 Victoria Street
Asphodel-Norwood, Ontario
This well-maintained 6-unit multiplex building in Norwood presents a high-potential, income-generating investment opportunity. Conveniently located near amenities, schools, and public transportation, the property features a desirable unit mix of four 2-bedroom apartments and two 1-bedroom apartments, all of which are currently rented. Tenants are responsible for their own electric heating, keeping utility expenses low for the owner. The building offers practical amenities, including in-building laundry, four lockers designated for the 2-bedroom units, and in-unit storage for one of the 1-bedroom units. With surface parking available, tenants benefit from 12 dedicated parking spots. Additionally, the property holds strong investment potential, with a preliminary plan in place for possibility of constructing another residential building that would mirror the existing structure. Buyer and buyer's agent to do their own due diligence .Situated in a developing neighborhood, this property offers long-term growth and appreciation potential, further enhancing its value as a strategic real estate investment. (id:54662)
Century 21 Innovative Realty Inc.
36 Victoria Street
Asphodel-Norwood, Ontario
This well-maintained 6-unit multiplex building in Norwood presents a high-potential, income-generating investment opportunity. Conveniently located near amenities, schools, and public transportation, the property features a desirable unit mix of four 2-bedroom apartments and two 1-bedroom apartments, all of which are currently rented. Tenants are responsible for their own electric heating, keeping utility expenses low for the owner. The building offers practical amenities, including in-building laundry, four lockers designated for the 2-bedroom units, and in-unit storage for one of the 1-bedroom units. With surface parking available, tenants benefit from 12 dedicated parking spots. Additionally, the property holds strong investment potential, with a preliminary plan in place for possibility of constructing another residential building that would mirror the existing structure.Buyer and buyer's agent to do their own due diligence . Situated in a developing neighborhood, this property offers long-term growth and appreciation potential, further enhancing its value as a strategic real estate investment. (id:54662)
Century 21 Innovative Realty Inc.
352 Coronation Road
Whitby, Ontario
Welcome to This Vibrant New Development Area, Home to many Young Families! Discover This Stunning 3-year-old End Unit Townhouse, Featuring 3 Bedrooms and 2.5 Bathrooms. Enjoy an Open Concept Floor Plans, a Spacious Kitchen With a Large Balcony Perfect for Bbqs, and an Abundance of Natural Sunlight. This End Unit Also Offers a Double Car Garage and a Recreation Room in the Basement, Providing Ample Space for All Your Needs. Experience the Perfect Blend of Comfort and Community in This Beautiful Home. (id:54662)
RE/MAX Royal Properties Realty
635 Strawberry Lane
King, Ontario
20.40 Acre Soil Land. 2 Big Storges ( 1 With Heating And Cooling ), Greenhouses( AS IS) Close Proximity To Hwy 400 And Shopping Centers. Surrounded By Cardinal Golf Course, Water Sports Activities At Spray Lake And Holland Marsh Wineries. Great Investment Opportunity! **EXTRAS** as is (id:54662)
Royal Elite Realty Inc.
14 Maxim Crescent
Toronto, Ontario
Attention Buyers & Investors! This meticulously maintained bungalow is a fantastic opportunity for homeowners and landlords alike, offering versatility and multiple potential uses.The open-concept main floor boasts three spacious bedrooms, a full bathroom, and an additional powder room. The kitchen is a standout feature, offering generous space, stainless steel appliances, and elegant quartz countertops.The fully finished lower level includes a second functional kitchen, a bedroom, and an additional room, complete with a separate entrance perfect for rental income or extended family living. Situated in Scarborough's rapidly expanding urban hub, this home provides easy access to transit (including the subway), schools, parks, major highways, and shopping. Set on a 45x125 ft lot, this property also includes a detached garage and ample parking. Whether you're looking for a private outdoor retreat, space to entertain, or future expansion, this home delivers exceptional versatility. (id:54662)
Century 21 Parkland Ltd.



