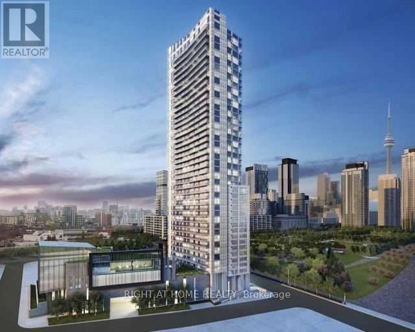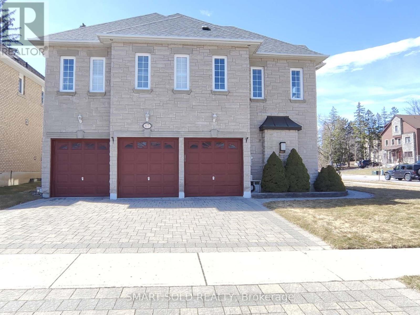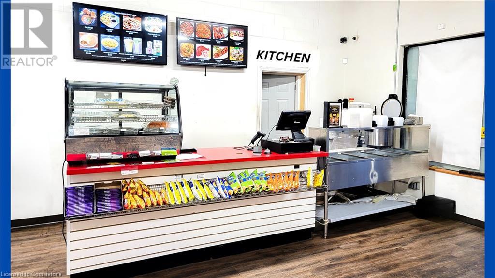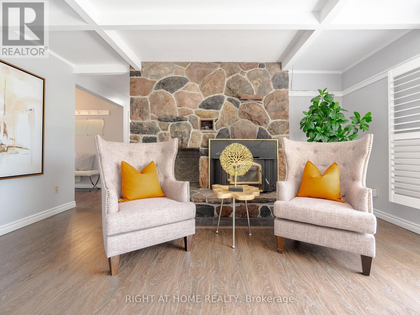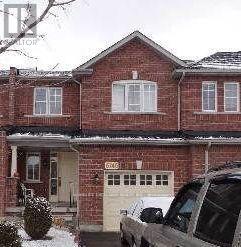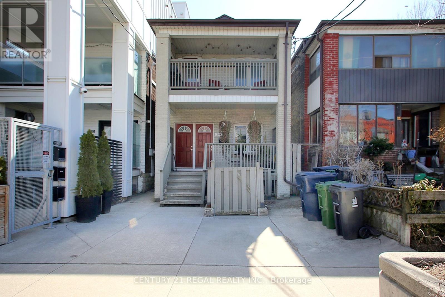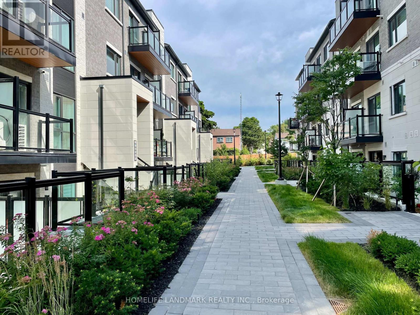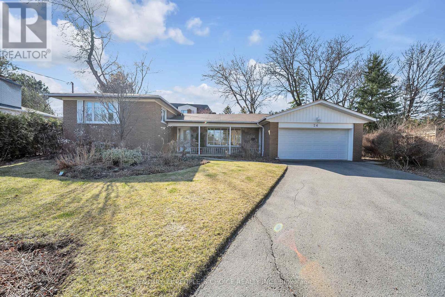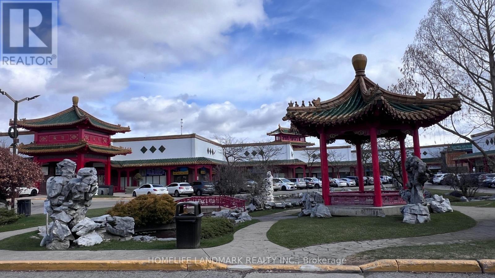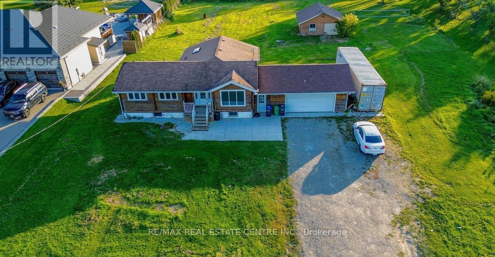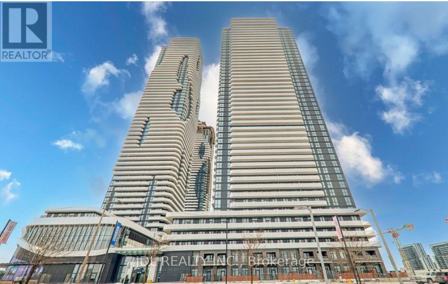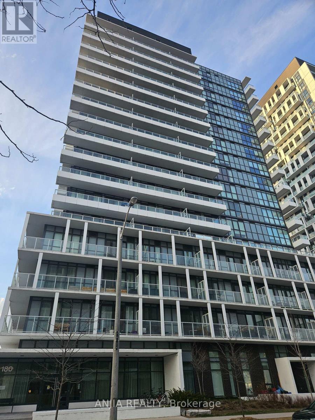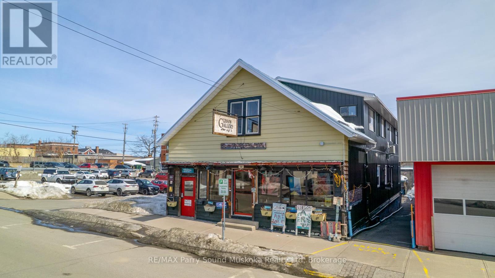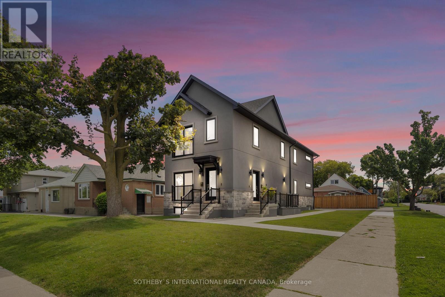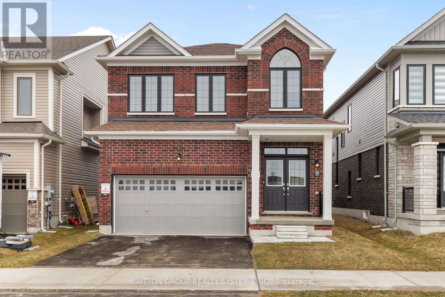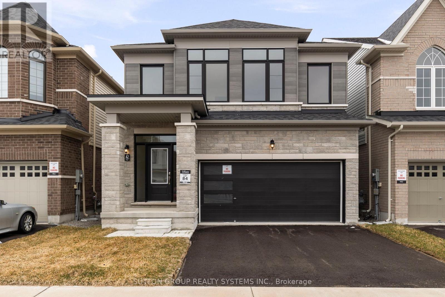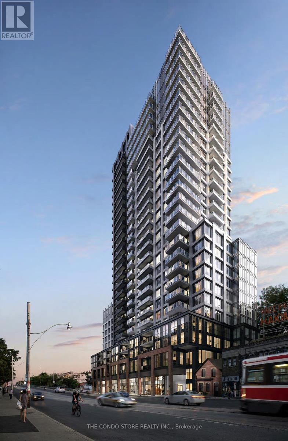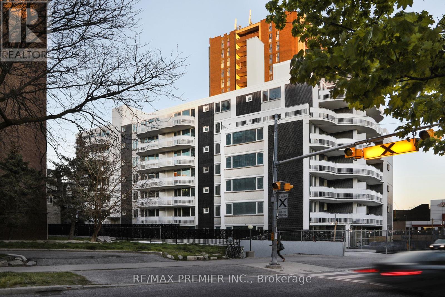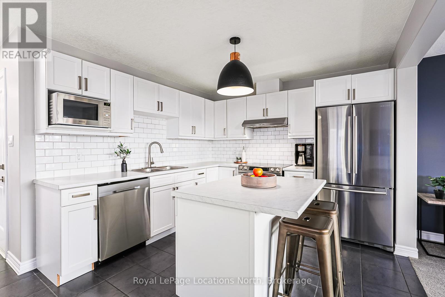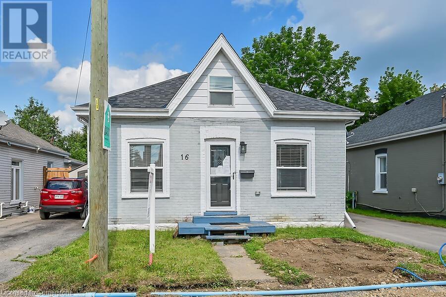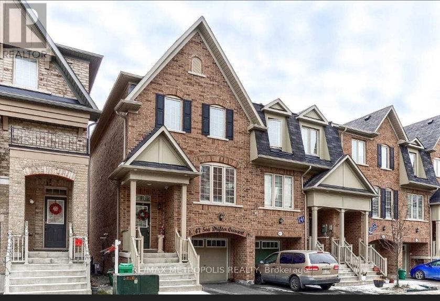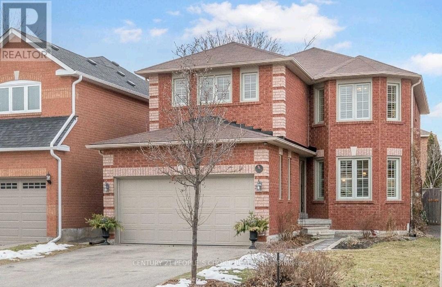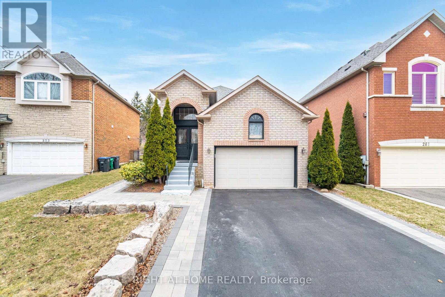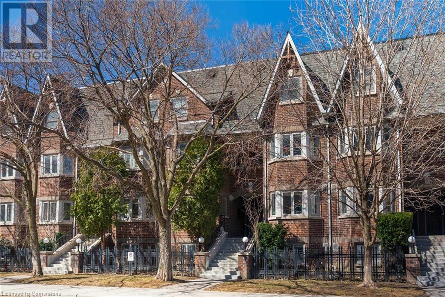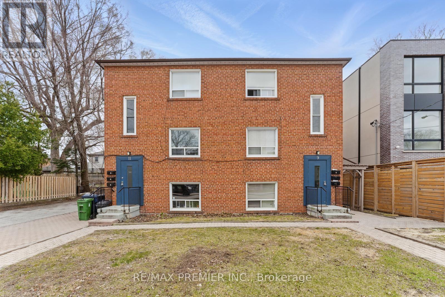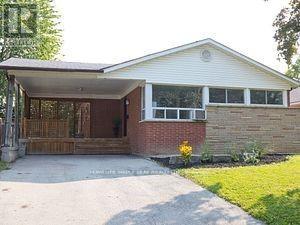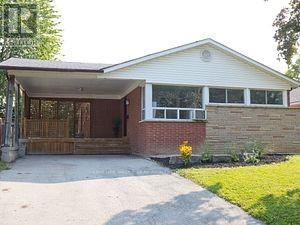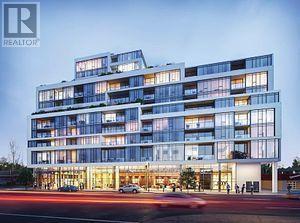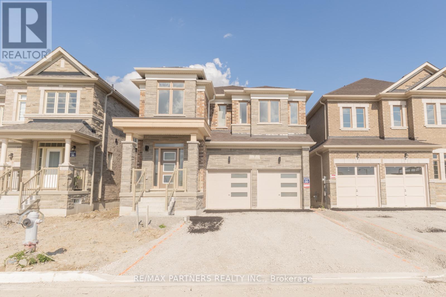1509 - 85 Queens Wharf Road
Toronto, Ontario
One Bedroom @Spectra - City Place, Clubhouse Facilities : Fitness Centre, Rooftop Hot Tub & Patio, Indoor Pool, 24/7 Concierge, Party Room, Lounge, Library, Billiards, Theatre, Boardroom, Basketball Court, Guest Suites, Vistior Parking... Steps To Financial & Entertainment District, Ttc, Sobeys, Rogers Centre, Waterfront, Restaurants, Shops, Nightlife, The Lake, The Gardiner/Dvp And All Other Downtown Amenities.Brokerage Remarks (id:59911)
Right At Home Realty
129 Cressy Lakeside Road
Prince Edward County, Ontario
Are you ready to fall in love with your favourite new retreat on Cressy Lakeside? As private as can be, nestled in a 2.5+ acre, treed lot. Come see that infinity view across Lake Ontario you have been dreaming of. Picture framed, water view right from your living room window! A wood stove is right there too for the cooler days. With just over 1000ft of waterfront, you and your 2 and/or 4-legged friend can walk and clock almost half a mile while not having to leave your property. Imagine all the sunrises, light breaking through moody clouds, boats, birds and waves.The home is a century build but has been protected in a lot of the right ways over the years, bathrooms have seen a refresh, metal siding and roof both have many years left in them, a lot of modern windows have been added over the years too. Enjoy a variety of wood plank flooring, tiled bathroom with wainscotting, old country trim and window casings, tons of charm while still leaving room for your personal touches. Out front is a 45-foot covered porch on slab that can be modified as you like for an easy screened-in, or maybe a more private experience. Minimally 4 bedrooms, the home currently has a very intimate 6 bedroom setup, your guests will be happy. Less than 15 minutes to Waupoos where you'll find dining, entertainment and locally produced goods to stock the pantry. Picton is your next town in and it has a bit of everything you could hope to find. Your daily drives will be on the very path dotted with the views and vistas that have been attracting folks to the area for generations. Come see for yourself. Property boundaries and or offers will be subject to severance finalization. (id:59911)
Century 21 Lanthorn Real Estate Ltd.
67 Chantilly Crescent
Richmond Hill, Ontario
Rare Opportunity in the Prestigious Westbrook Community with top schools and a friendly neighbourhood. Premium corner irregular lot with deep length and plenty of windows and sunlight, approx. 4200 sq ft., over $100k spent on upgrades. 3-car garage with Interlock Driveway and Walkway, Stone Exterior. 5 spacious bedrooms and open-to-below hallway leading to magnificent 18ft main entrance. Mouldings, California shutters, real-wood cabinets plus formal living and dining rooms both with double French doors, which can be converted to elder-friendly bedrooms on the main floor. Finished basement with 3 bedrooms, 3 pieces bathroom and Sauna. Private yard with iron fence and Interlock Patio. All hardwood floors on the main and second floors. (id:59911)
Smart Sold Realty
420 - 77 Leland Street
Hamilton, Ontario
Welcome to 77 Leland The Only Condo Within Walking Distance to McMaster University! Just a 5-minute walk to campus no need for the bus! This furnished south-facing studio is in a building less than 5 years old and features brand new, high-quality vinyl flooring that's both water and scratch resistant. Enjoy bright natural light and unobstructed views of the escarpment from this quiet unit, ideally located at the end of the hallway for added privacy and minimal foot traffic.Conveniently situated just a 5-minute walk to Fortinos and Shoppers Drug Mart, and a short stroll to restaurants and cafés along Main Street. Nestled in a quiet, safe neighborhood. Fully furnished and meticulously maintained. Currently tenanted until August 19, 2025. early move-out is possible. Don't miss this opportunity for a comfortable and convenient lifestyle or a fantastic investment near McMaster(Always rented-never Vacant!) (id:59911)
Real One Realty Inc.
1020 Ontario Street Unit# 7
Stratford, Ontario
A True Gem of a business! Thriving Indian GROCERY STORE with TAKE OUT & CATERING Business in Stratford, ONTARIO! Turnkey opportunity to own an established grocery store bundled with takeout & catering business in a very prime location! Situated at one of the main plaza's of Stratford with ample parking, this business benefits from high visibility and a strong customer base. What's includeded? A fully stocked Grocery store (2100 sq ft), State of the art kitchen (500 sq ft), 2019 Ford Cargo Van, Running Inventory included (Also includes: Kitchen Range, Hood, Freezers, Fridge, POS, Tandoor & other cooking equipment) Located at intersection of Highway 8 and Road 111 ,Stratford. Full training provided for the new owner & option to retain the staff. (Whether you are a seasoned business owner or a first-time entrepreneur, this multiple business opportunity bundled in one, is your gateway to a rewarding & profitable venture) (id:59911)
RE/MAX Excellence Real Estate Brokerage
37 Morgans Road
East Gwillimbury, Ontario
Welcome to your private retreat at the end of beautiful Morgan's Rd,Just minutes from town but worlds away from the noise.Tucked away on a stunning 1 Acre lot .this 120 feet frontage detached house provides the perfect opportunity to add your personal touch while enjoying the comfort of an already well-loved space.Fantastic Dream-Location ,Live-In Natural Surroundings , overlooking Soldiers Bay,walk To Silver Lakes Golf. 4 Bedroom ,2 Full Bathroom ,2 car garage,Sunny Family/Sun Room with River-View & Large Deck .New Hardwood Floors, Renovated Washroom , Fireplace in Living Room , Minutes To Newmarket Costco & Upper Canada Mall & Hwy 404 . (id:59911)
Right At Home Realty
6146 Rowers ( Basement) Crescent
Mississauga, Ontario
Great Location, Clean One-Bedroom Basement Apartment In great Area. Separate Entrance Thru-Garage, Shared Laundry. Close To Transit, Quick Access To Highways, Schools, Parks And Amenities. No Smoking & No Pets. Suitable For 1 Person Or Couple. (id:59911)
Homelife Excelsior Realty Inc.
2nd Floor - 1117 Queen Street E
Toronto, Ontario
Large 2 Bedroom Open Concept Unit With Plenty Of Natural Light From Front & Back of Unit. Newly Renovated 4 Piece Bath. Separate Gas & Hydro Meter. New Stainless Steel Fridge, New Blinds & Mostly New Light Fixtures. Spacious And Bright. Located Heart Of Leslieville. Short Stroll To Trendy Shops & Boutique Restaurants.Walk Out Balcony. Trendy/Hip Neighborhood. Close To Amazing Amenities, Schools, Parks,Hospital, Shops & Hwy. Mins To The Beach Or Downtown. TTC Streetcar At Your Doorstep, 1 Parking , Shared Coin Laundry. (id:59911)
Century 21 Regal Realty Inc.
B209 - 50 Morecambe Gate
Toronto, Ontario
Welcome to this corner Modern Stacked Townhomes with Premium Finishes In A High Demand Area. Practical Layout & Modern Open Concept Kitchen W/ Stainless Steel Appliances and elegant quartz countertops.Tons of upgrades from the beautiful interior doors and hardware. Oversized Parking with EV Charger. Step outside to your private balcony ideal for relaxing or enjoying quiet moments.Conveniently located just steps from the TTC, parks, schools, and Highways 404 & 401, nearby amenities include Bridlewood Mall, Fairview Mall, Pacific Mall, Seneca College, a variety of restaurants, shops, and day cares everything you need is right at your doorstep. (id:59911)
Homelife Landmark Realty Inc.
2108 - 8 Olympic Garden Drive
Toronto, Ontario
New Corner Unit East South Exposure, 2 Bedroom, 2 Bathrooms, Open Concept Kitchen. Combined With Living, high Ceiling, Excellent View, 2 Balconies, One parking , Pet Spa Available In Lobby, Roof Garden, Gym, Guest Suite, Party Room, Outdoor Pool. Amazing Location In Yonge And Cummer, Accessible to TTC, Subway, North York Centre, Mel Lastman Square, Shopping, Best Restaurants, Persian Plaza Entertainment Area, Korean Restaurants. (id:59911)
Jdl Realty Inc.
26 Paultiel Drive
Toronto, Ontario
Exceptional Family Home on a Premium Lot A Rare Opportunity! Welcome to this meticulously maintained home nestled on a remarkable 9,117 sq. ft. pie-shaped lot offering ultimate privacy with mature hedges. Experience breathtaking views from your very own backyard oasis, perfect for relaxation and entertaining. This stunning brick and stone residence boasts an ultra-long driveway leading to a double-car garage with a 240V EV charging station. The chefs kitchen is a dream, featuring a picturesque bay window, granite countertops, under-mount lighting, and ample cabinetry. Designed for comfort and functionality, this home features: Spacious main-floor den/family room with a 3-piece ensuite Oversized laundry room with space for a gym, craft room, workshop & storage Hickory hardwood & tile flooring throughout Smooth ceilings with fresh paint Bright eat-in kitchen with walkout to a large backyard Gas fireplace in the lower level family room Large crawl space storage Situated in a prime location, this home is just minutes from Finch Station (3 km), Bayview Station (4 km), Centerpoint Mall (2.5 km), Bayview Village (3.9 km), and Hwy 401 (4 km). Enjoy proximity to top-rated schools and elite private institutions. Move in, renovate, or build your dream home the choice is yours! (id:59911)
Century 21 People's Choice Realty Inc.
E11 - 888 Dundas Street E
Mississauga, Ontario
Exceptional Retail Space In Famous Official Tourist Shopping Centre---Mississauga Chinese Centre* Lots Of Attractions And Shopping Convenience* Lots Of Parking Space, Landlord Is Flexible On The Type Of Businesses Allowed* Unit Is Close To The Food Court* Must See (id:59911)
Homelife Landmark Realty Inc.
13924 Kennedy Road
Caledon, Ontario
Listed At $1 Seller Is Inviting Reasonable Offers. Rare Opportunity Build Your Dream Homes Side By Side! Attention Buyers! This Is An Exceptional Chance For Brothers, Friends, Or Investors To Build Custom Dream Homes On A Spacious 1.2-Acre Property In One Of The Areas Most Desirable Neighborhoods Surrounded By Other Custom-Built Homes. Located Just Minutes From Highway 410 And Brampton, This Property Offers Easy Access To Major Routes While Maintaining A Peaceful, Private Setting. The Existing Bungalow Features An Open-Concept Main Floor, A Gourmet Kitchen With Plenty Of Cabinetry, And 4 Generously Sized Bedrooms. The Finished Basement Includes A Large Bedroom And A Full Washroom Perfect For Extended Family Or Rental Potential. Additional Highlights Include A Double Car Garage And A Separate Rear Workshop, Ideal For Storage, Hobbies, Or Business Needs. This Is A Rare Find With Incredible Potential Live, Invest, Or Build. The Choice Is Yours! (id:59911)
RE/MAX Real Estate Centre Inc.
RE/MAX President Realty
1707 - 103 The Queens Way
Toronto, Ontario
Beautiful Lake Views 1 Bedroom Unit With One Underground Parking SPOT With A Double Bike Rack. Multiple Amenities: 24/7 Concierge, Indoor And Outdoor Pools, Gym, Party Room, Tennis Court, Visitor Parking, And More. Walking Distance To High Park And Lake Ontario. Ttc And Gardiner Express Way Are Nearby. No Smoking. (id:59911)
Bay Street Group Inc.
2018 - 10 Abeja Street
Vaughan, Ontario
Absolutely Stunning Luxury Condo!*Brand New Built!*Never Lived In!*Prime Location Beside Vaughan Mills Shopping Mall & Transit Routes!*Fabulous Corner Suite With 2 Bedrooms, 2 Bathrooms & 1 Parking*, Spectacular Sun-Filled Ambiance Throughout, Gorgeous Gourmet Kitchen With Built-In Stainless Steel Appliances, Quartz Counters, Backsplash & Walkout Balcony, Primary Bedroom With 4 Piece Ensuite, Enjoy Modern Building Amenities, Walking Distance To Vaughan Mills Mall, Easy Access To Highway 400 & Transit Routes. Close to all amenities, hospital, Canadas wonderland, the Vaughan metropolitan center subway. Whether you're commuting, shopping, or seeking leisure, this suite offers the perfect mix of upscale living and an unbeatable location. Come and experience luxury and practicality in perfect harmony at Abeja Tower 1. (id:59911)
Save Max Achievers Realty
#1006 R1 - 195 Commerce St
Vaughan, Ontario
This is one of the units in a 2 bedroom 2 bathroom apartment, with plenty of sunlight, a private bathroom outside the room, and a shared kitchen and laundry room with roommates. Welcome To the unit at Festival Condos, Perfectly Situated at Hwy7 and Commerce St in Vaughan. Close to Hwy 400 , located steps from Vaughan Metropolitan Subway Station, Entertainment Around this area, Wonderland, IKEA, Costco, Walmart, Cineplex, Goodlife Fitness. (id:59911)
Jdl Realty Inc.
3403 Holt Road
Clarington, Ontario
Sometimes Opportunity Only Knocks Only In IA Lifetime. 9.37 Acres. Just Few Minutes From Town Centre. Over 600 Ft Frontage Solid 3 Bedroom Bungalow On Beautiful Treed Lot. Don't Miss Out. Septic. Sump Pump Front of The House In Cement. Casing At Rear. Well Under Corrugated. Drain Pipe Rear. (id:59911)
Homelife/future Realty Inc.
101 - 120 Aerodrome Crescent
Toronto, Ontario
Beautiful home that offers perfect heaven for young families with ground floor and with private front and back patio. The 2 bedroom 2 bath has a short walk to Eglington ave TTC. (id:59911)
Century 21 Legacy Ltd.
114 Second Road E
Hamilton, Ontario
Prime Almost 3-Acre Property – Endless Possibilities! Escape the hustle and bustle while staying just minutes from city conveniences! This nearly 3-acre parcel, located just outside Stoney Creek city limits, offers the perfect blend of privacy and accessibility. Whether you dream of building your custom estate, starting a hobby farm, or enjoying a personal retreat, this expansive property provides endless opportunities. An existing charming bungalow adds warmth and character, complete with natural gas services for year-round comfort. Enjoy the peaceful surroundings while still being close to shopping, dining, schools, and major highways. Seize this rare opportunity to create your own private sanctuary while keeping all the amenities of the city within reach. (id:59911)
Royal LePage Burloak Real Estate Services
3816 - 70 Temperance Street
Toronto, Ontario
Welcome to 70 Temperance St, where luxury meets convenience! This bright and modern 1-bedroom, 1-bathroom unit features floor-to-ceiling windows, an open-concept layout, and a sleek kitchen with built-in appliances. Enjoy breathtaking city views from your private balcony. Located in the prestigious INDX Condos, you're just steps from the Financial District, PATH, transit, shopping, and top dining options. Building amenities include 24-hour concierge, gym, party room, and more. Perfect for professionals or investors! (id:59911)
First Class Realty Inc.
1603 - 180 Fairview Mall Drive
Toronto, Ontario
Fabulous Studio Condo situated right at Fairview Mall, one-bedroom unit with a well-designed layout, a west-facing balcony, and great outdoor space. The unit is very bright with tall ceilings, the Kitchen features stainless steel appliances, built-in dishwasher. Large double closet. Stackable washer & dryer. Triple A amenities: Shopping, Fairview Mall, steps to Subway, TTC, Parks, 404/401, amazing convenient living. Minutes to Seneca College. One Parking spot included in the sale price. (id:59911)
Anjia Realty
47 Gibson Street
Parry Sound, Ontario
In the heart of Parry Sound, 47 Gibson Street is a historic 4-unit building that beautifully combines rich heritage with artistic flair. Great care was taken during a full 2020 gutting and renovation where all wiring, plumbing, windows, appliances, and studs were replaced or reinforced. As much of the original character as the local building inspector allowed was retained to create a true one-of-a-kind "shabby chic" building, such as the original 1898 pine floors. This unique property offers an unparalleled opportunity for those seeking both charm and potential. The building is steeped in history, with each of its well-appointed units featuring distinctive architectural elements and artistic details that highlight the area's cultural significance. From the moment you step inside, you're greeted by a sense of warmth and character that is hard to find elsewhere. The location of this property is a true standout, situated in one of the most desirable areas of Parry Sound, with easy access to local amenities, charming shops, and stunning waterfront views. The main floor is wheelchair accessible. The 2 sunrooms are off the Carmichael and Thomson units. All four units are equipped with HRVs. The vibrant downtown scene is just a short walk away, providing residents and tenants with the perfect mix of quiet residential living and proximity to everything this picturesque town has to offer. Whether you're looking to preserve the building's artistic history or capitalize on a promising investment, 47 Gibson Street offers incredible potential. With a combination of historic charm, a prime location, and strong investment appeal, this property is a rare gem in a thriving community. SQFT- 2300 per floor, as well as 2200 in the lower level (basement). The basement not only has 1 unit but has an entrance via the stairs as well as a walk-out into the backyard. The lower level also has a storage room equipped with all of the electrical panels. Brand new solar battery array 50k value. (id:59911)
RE/MAX Parry Sound Muskoka Realty Ltd
808 - 75 Glenburn Court
Hamilton, Ontario
Introducing a fantastic opportunity for first-time home buyers, retirees & investors. This 3 bed, 1 bath condo boasts approx. 1093 sq.ft of living space, providing ample room for comfortable living & entertaining. As you step inside, you'll be greeted by a well-designed open-concept layout, featuring stylish flooring throughout & large floor-to-ceiling windows for an abundance of natural light. Step out onto your private balcony to enjoy panoramic views of Lake Ontario. The condo offers 2 parking spots (P4 & P5), storage locker, a convenient in-suite washing machine & tons of closet space within the home. This sought after & well maintained building offers: exercise room, sauna & common laundry. Located close to: schools, Eastgate Square Mall, grocery stores, restaurants, parks/trails, access to highways (Redhill & QEW) & public transit. RSA. SQFTA. (id:59911)
Royal LePage State Realty
102 - 60 Fairwood Circle
Brampton, Ontario
Spacious & Beautiful Clean - 3 bedrooms 3 washrooms Townhouse Unit. Friendly and Family oriented Neighborhood. Absolutely Clean And Well maintained, Modern kitchen with Appliances. Large Living Room with Awesome Open Concept Floor Plan, Almost new Vinyl Flooring main floor. An Oversized Terrace for Family BBQ Gatherings. 5 minutes to Hwy 410 and Brampton Civic Hospital. Walking distance to all great rated Schools (Elementary, Middle and High school), Library, banks, grocery shops, coffee shops & restaurants. Transit at your door steps. Includes a built-in one-car Garage.Please come and See before its gone !!!! (id:59911)
Save Max Real Estate Inc.
7-9 - 221 Deerhurst Drive
Brampton, Ontario
Well Maintained Industrial Unit In Established Business Park. 3 Large Drive In Shipping Doors. Great Location At Goreway Drive & 407. Easy Access To Highways 407, 410, & 401. Professionally Finished Space With 3 Washrooms, Landlord Prefers Clean Uses. . (id:59911)
RE/MAX Experts
18 Jasmine Square
Brampton, Ontario
Perfect home for first-time buyers or investors! Updated detached home offers 3+1 bedrooms, open-concept living/dining area, updated kitchen w/extended cabinetry & bonus sunroom at the rear extends from the living room. 3 generously sized bedrooms, including an oversized primary bedroom with 2 large closets, along with an updated 4-piece bathroom featuring a sleek glass enclosure. Finished basement w/seperate entrance and $1600 a month rental potential. Step outside to a large backyard, perfect for summer entertaining, barbecues, or creating your own outdoor oasis. A wide double driveway provides parking for up to 5 cars. (id:59911)
RE/MAX West Realty Inc.
15 Burrard Road
Toronto, Ontario
Stunning Legal Fourplex with estimated gross rents of $126,00 and cashflow of approximately $928 per month (5% Cap Rate). Four separately self-contained units with private entrances, separated utilities, onsite parking and in-unit laundry. Top floor unit consists of 2 bedrooms plus den and 2 bathrooms (1 ensuite). Main floor unit offers 2 bedrooms and 2 bathrooms (1 ensuite) with large storage room. Lower floor features two - 1 bedroom and 1 bathroom units. Situated a short distance from downtown Toronto, property offers quick access to 401, shopping, Costco, GO transit and North Etobicoke Anchor Development. Financial package available upon request. (id:59911)
Sotheby's International Realty Canada
195 Terry Fox Drive
Barrie, Ontario
4-BEDROOM BRAND NEW HOME, DIRECTLY FROM THE BUILDER! Welcome to this beautiful, MVP Georgian Model, offering 2118 sq.ft of elegant living space in a Master Planned community. Perfectly positioned, this home provides access to walking trails, bike paths and a 12 acre sports-park. Enjoy easy access to Barrie GO Station, Hwy 400, Schools, Shopping, Lake Simcoe, Beaches, Golf, Downtown Barrie and More! This open concept home with expansive kitchen features an island and breakfast area. The spacious Primary bedroom enjoys a impressively sized walk in closet as well as a custom ensuite offering double sinks, a glass shower, and a soaker tub, providing a private oasis. (id:59911)
Sutton Group Realty Systems Inc.
42 Rochester Drive
Barrie, Ontario
4-BEDROOM BRAND NEW HOME, DIRECTLY FROM THE BUILDER! Welcome to this beautiful, MVP Bruce Model, offering 2389 sq.ft of elegant living space in a Master Planned community. Perfectly positioned, this home provides access to walking trails, bike paths and a 12 acre sports-park. Enjoy easy access to Barrie GO Station, Hwy 400, Schools, Shopping, Lake Simcoe, Beaches, Golf, Downtown Barrie and More! This open concept home with expansive kitchen features an island and breakfast area. The spacious Primary bedroom enjoys a impressively sized walk in closet as well as a custom ensuite offering double sinks, a glass shower, and a soaker tub, providing a private oasis. (id:59911)
Sutton Group Realty Systems Inc.
214 - 286 Main Street
Toronto, Ontario
Welcome to 286 Main Street, where modern comfort meets unbeatable convenience in one of Toronto's top commuting neighborhoods. This bright 1-bedroom + den, 2 full washroom suite offers a smart and spacious layout perfect for professionals, couples, or those working from home. Enjoy sunset views from your beautiful west-facing balcony, ideal for evening unwinding or weekend lounging. Located in the heart of Toronto's East End, you're just steps to: Main Street Subway Station & Danforth GO Station making downtown access a breeze Local favorites along the Danforth from Greek eats to cozy cafes Taylor Creek Park and the Glen Stewart Ravine for walking, running, or biking A vibrant community with access to local shops, farmers' markets, and more. Set in a boutique building with high-end finishes, this unit offers a blend of style and comfort in a well-connected, growing neighborhood. (id:59911)
The Condo Store Realty Inc.
408 - 11 Walmer Road
Toronto, Ontario
ONE MONTH FREE. Beautifully renovated one bedroom apartment is nestled in a rent-controlled building in the iconic Annex . Brand-new kitchen, modern appliances hardwood + ceramic flooring, and fresh paint ,Brand new elevators, laundry facilities, parking area with bicycle racks. right at the Bloor subway walking distance from University of Toronto. Perfect for students, professionals, or anyone who loves downtown living with a stylish twist. Located just steps from University of Toronto, St. George campus, Queens Park, convenient access to the Financial and Entertainment districts and essential transit hubs like St. George and Museum subway Stations, Yorkville district, Cousy restaurants parking available (extra fees). (id:59911)
RE/MAX Premier Inc.
318 - 22 Leader Lane
Toronto, Ontario
Executive Luxury Living! Rare 1 Bedroom Pied-A-Terre Just Under 500 Sq. Ft. in The Prestigious King Edward Private Residences! Take Advantage: Use Spectacular Hotel Amenities: Housekeeping, Room Service, Gym, Spa, 24 Hr. Valet & Concierge. Bright & Spacious Floorplan W 10 Ft Coffered Ceilings Boasting Exceptional Finishes & Featuring: 4 Pc Spa-Like Bathroom W Marble Floors, Top of The Line Integrated Appliances: Fridge, Oven, Built-In Cooktop, Dishwasher, Quartz Countertop, Hardwood Floors, Crown Moulding, Oversized Baseboards, Washer & Dryer. Freshly Painted & Professionally Cleaned. Phenomenal Location,100 Walk Score, Steps 2 Subway/Streetcar, Financial District, Shops/Dining, Parks, Grocery, Theatre, St. Lawrence Market (id:59911)
Century 21 Parkland Ltd.
Basement - 1101 Sepia Square
Pickering, Ontario
This Basement Unit Features A Separate Entrance And Includes One Driveway Parking Space. It Offers Two Bedrooms, Both Equipped With Windows And Closets. The Unit Also Boasts A Spacious Living And Kitchen Area, Perfect For Comfortable Living. Additionally, There Is A Separate Laundry Area For Your Convenience. The Tenant Is Responsible For Paying 35%Of All Utilities (id:59911)
Homelife/future Realty Inc.
10 Foley Crescent
Collingwood, Ontario
Welcome to 10 Foley Crescent, a beautifully designed 3-bedroom, 3-bathroom townhouse in the sought-after Summit View community, built by Devonleigh Homes. Thoughtfully crafted for modern living, this home offers a perfect blend of style, comfort, and convenience. Step inside to a welcoming foyer with a closet, a 2-piece bathroom, and direct access to the built-in garage. The heart of the home is a contemporary kitchen featuring stainless steel appliances, a sleek tiled backsplash, and a spacious island, ideal for cooking and entertaining. Adjacent to the kitchen, the cozy living room boasts soft carpeting and opens onto a lovely deck overlooking the backyard, perfect for relaxation or gatherings. Upstairs, the primary suite offers a plush carpeted retreat with a 2-piece closet and a spacious 3-piece ensuite featuring a stunning walk-in shower. Two additional well-sized bedrooms provide ample space, one with a walk-in closet and the other with a 2-piece closet. A stylish main bathroom includes a bathtub with a shower, sink, and toilet. The unfinished basement presents a fantastic opportunity to create a custom space to suit your needs and includes a laundry area with a washer, dryer, and sink. Don't miss this incredible opportunity to own a move-in-ready townhouse in Summit View. Schedule your private showing today! (id:59911)
Royal LePage Locations North
16 Webling Street
Brantford, Ontario
Step inside this beautifully renovated detached home, nestled in a quiet family friendly neighbourhood. This turn-key, move-in ready home offers 4 bedrooms, 3 bathrooms and upgrades at every corner. As you step inside, you are greeted with 9.5 foot ceilings and an expansive open concept living space equipped with an electric fireplace surrounded by a floor to ceiling stone mantel that flows seamlessly into the beautiful modern kitchen. Off the kitchen, you will find a mudroom with a convenient 2-piece powder room and sliding glass doors that lead you outside to your large deck, perfect for entertaining as well as a fully fenced yard allowing for complete privacy. Conveniently located on the main floor, you will find 3 bedrooms that allow for flexibility in configuring the space as well as a 4-piece bathroom that is upgraded from head to toe. Upstairs you will find your own private loft space that is equipped with a walk-in closet and a separate private 3-piece bathroom that matches the rest of the home's updated aesthetic. Downstairs, you will find an additional den space and storage. Don't miss your chance to own this exceptionally valued home! Taxes estimated as per city's website. Property is being sold under Power of Sale, sold as is, where is. (id:59911)
RE/MAX Escarpment Realty Inc.
457 Queen Mary Drive
Brampton, Ontario
Welcome to your dream townhouse nestled in a vibrant neighborhood of Northwest Brampton, primed for those seeking both comfort and convenience. Step inside to discover an interior that blends contemporary design with practical living, with each corner of this home optimized for your lifestyle. This stunning new listing features three well-appointed bedrooms, including a large primary bedroom ensuring ample privacy and space for everyone in the family. Each of the 4 bathrooms reflects modern aesthetics and functionality which is also carried throughout the rest of the home with open concept living and tons of natural light. Downstairs, you will discover a fully finished basement equipped with a large rec room, separate 3-piece bathroom and separate laundry room making it full of boundless possibilities. Outside, your new home positions you perfectly to reap the benefits of its great locale. With close proximity to great schools, shopping, restaurants and beautiful parks and trails, this home offers it all. All these conveniences come bundled in a community that balances urban perks with family friendly charm. Don't miss out on making this beautiful townhouse your own slice of paradise! Taxes estimated as per city's website. Property is being sold under Power of Sale, sold as is, where is. (id:59911)
RE/MAX Escarpment Realty Inc.
865 Fallis Line
Millbrook Village, Ontario
Welcome to 865 Fallis Line where exceptional value meets quintessential family living in one of Millbrook’s newest subdivisions. Nestled on a quiet street, this family home displays picture perfect living at every corner. The curb appeal of this home will catch your eye straight away. As you step inside, double doors will lead you into your own private office and warm hardwood floors guide you through a thoughtfully designed main floor, with a separate dining space, a large eat-in kitchen offering ample cabinetry, storage, and counter space and a beautiful family room. Off the kitchen, sliding glass doors will lead you out to your rare fully fenced expansive backyard, perfect for enjoying your summer days. As you make your way inside, an oak hardwood staircase will lead you upstairs to where all 4 bedrooms are conveniently located. Double doors will lead you into your oversized primary suite featuring a large walk in closet and ensuite retreat, equipped with a double vanity, a large free standing soaker tub and a floor to ceiling glass shower. Down the hall, you will find 3 additional bedrooms and 2 additional full bathrooms. A full laundry room will complete this level. The lower basement level offers an additional 1000sqft of untouched space awaiting your personal touches. Beyond the property lines, this area boasts beautiful parks & schools, making it an ideal choice for families with children. The location also offers easy access to major transportation routes, and proximity to the charming Millbrook Village, shopping centers, & recreation. Don’t miss your chance to view this spectacular home! Taxes estimated as per city's website. Property is being sold under Power of Sale, sold as is, where is. (id:59911)
RE/MAX Escarpment Realty Inc.
47 Sea Drifter Crescent
Brampton, Ontario
Very excited to present this beautiful End unit Condo freehold town home with walk-out basement. A spacious 3+1 bed, 2.5 washrooms in the highly sought-after location in Brampton. This home open-concept layout seamlessly connects the kitchen and great room, perfect for modern living. With large windows flooding the space with natural light, it provides both comfort and elegance and with Pot Lights on Main Floor and beautiful Countertops. Conveniently located just minutes from Highway 407, 427 and Hwy 50. This property boasts an excellent walk score and easy access to everything you need. (id:59911)
RE/MAX Metropolis Realty
Bsmnt - 3841 Periwinkle Crescent
Mississauga, Ontario
Welcome To A Beautiful Brand New, Never Lived in Legal Basement Two Bedrooms and TWO Washrooms Unit. Approximately 1300 SQFT, With Plenty of Sunlight, large Windows with high clear ceilings. Located Minutes Away From Sought After Schools (Lisgar / Trelawny Public School Secondary and Public For High School), Walking distance to Park, Open Tennis Courts, Community Centers, Ridgeway PLaza, Close To Major Stores And Shopping Plaza. Separate walk up Entrance with One Car Park on the Driveway. Massive Living/Dining Area, Luxury Bath With Standing Shower and Powder Room, Large Windows In Both Bedrooms. Pot Lights, Laminated Floors, NO Carpet, Kitchen With Quartz Countertops, Lots Of Storage, Separate Laundry Room and plenty of storage in kitchen. Located In Very Desirable, And Family-Oriented Neighborhood Of Lisgar. Minutes away to all Major Highways, 401, 403, 407, GO and Mi-Way Transit.**Extras**: Brand new SS Fridge, SS Washer Dryer, SS Stove, Exhaust, Washer & Dryer. (id:59911)
Century 21 People's Choice Realty Inc.
257 Anthony Avenue
Mississauga, Ontario
Raised Bungalow On A Premium Lot Backing Onto Greenspace. Exterior Interlocking and Landscaping.Beautiful Layout With Open Concept Main Floor. Two Skylights. Large Kitchen Area Overlooking Private Backyard. Large Master Bedroom with Ensuite and Walk-In Closet. Basement With Gas Fireplace and Two Bedrooms and Separate Entrance. California Shutters Throughout. Backing Onto Greenspace and Golf Course. (id:59911)
Right At Home Realty
36 Shank Street Unit# B
Toronto, Ontario
Welcome to the perfect condo for someone who wants to be in the centre of everything. Nestled just steps from the vibrant shops on Queen West, the incredible dining scene of King West, the buzz of Toronto's nightlife, and the laid-back charm of Trinity Bellwoods Park, this location truly has it all. Stroll to the Ossington strip for vintage finds and indie gems, or grab your morning coffee and take it to go on a city walk - everything you love about downtown living is right outside your door. Inside this stacked townhome, you'll find updated floors, modern pot lights, a newer A/C (2023) and an open-concept layout that's both functional and stylish. Enjoy your very own private patio steps off of your living room. You'll also enjoy the convenience of 1 parking spot, 1 locker, and in-suite laundry. (id:59911)
RE/MAX Escarpment Realty Inc.
9-11 Bracebridge Avenue
Toronto, Ontario
A fantastic investment opportunity awaits in prime East York! This fully tenanted, turnkey 6-plex in one of Toronto's most sought-after neighbourhoods is situated on a generous 75 x 100 foot lot. This property consists of five spacious 2-bedroom units and one 1-bedroom unit, providing consistent rental income with minimal upkeep. Conveniently located just steps from the TTC, schools, parks, and a short drive to the Danforth, downtown core, and Woodbine Beach. With approximately $135,000 in yearly net income, this is a low-maintenance addition to any portfolio-ideal for seasoned investors or those looking to break into the multi-residential market. (id:59911)
RE/MAX Premier Inc.
127 Molozzi Street
Erin, Ontario
This beautiful Semi-detached home features 1929 SqFt of living Space, Oak Stairs, 9'ft ceiling on ground Floor. 3 The second bedrooms with Floor features 4 I Ensuite, walk in closet in Master Bedroom. The features a separate ( Basement and Second Floor also Laundry, 200, Amigo, Egress window in 3 piece Bathroom Rough-in Basement Oak Stairs with natural finish. * This beautifully crafted Home offer open-concept with gourmet kitchen featuring main Floor granite countertops and Custom Cabinetry. The unfinished basement provides endless Customization impress with Potential while the Exterior low Maintenance Stone, brick. Located in family-friendly neighbour hood with top-rated Schools, parks, and amenities nearby, Perfectly blends modern living with Smil-town Charm. ** Total upgrades from builder $3.5077.46 (id:59911)
RE/MAX Gold Realty Inc.
(Basement) - 28 Ladore Drive
Brampton, Ontario
Attention Tenant This Rare, Stunning & Luxurious Upgraded Home in Highly Sought-after Brampton community. This 5 Bedroom Basement detach entails endless upgrades and modernized design. This Real Jewel offers a newly upgraded 2 full & washroom with standing shower & one powder room, Custom laminate flooring throughout, freshly painted, smooth ceiling on main floor, upgraded countertop in the kitchen and pot lights throughout the house. It's situated in the most desirable neighborhood with steps away to Shoppers World Mall, Highways, Schools, College Bus Stop and other amenities. Located in a quiet and walker-friendly neighborhood. Very convenient location of Brampton++ Close to all the amenities++ Highway+ Bus Stop + School + No carpet in the house//separate entrance// separate laundry// Major highways, shopping, restaurants and Parks. Schools & Public transit. Immediate Available (id:59911)
Homelife Maple Leaf Realty Ltd.
(Upper) - 28 Ladore Drive
Brampton, Ontario
Attention Tenant This Rare, Stunning & Luxurious Upgraded Home in Highly Sought-after Brampton Community. This 5 Bedroom Main floor detach entails endless upgrades and modernized design. This Real jewel offers a newly upgraded 2 full & washroom with standing shower & one powder room, Custom laminate flooring throughout, freshly painted, smooth ceiling on main floor, upgraded countertop in the steps away to shoppers world mall, Hwys, schools, college bus stop and other amenities. Located in a quiet and walker-friendly neighborhood. Very convenient location of Brampton++ close to all the amenities++ highway+ bus stop+ school+ no carpet in the house// Separate entrance// Separate laundry// major highways, shopping, restaurants, and parks. Schools & public transit. Immediate available (id:59911)
Homelife Maple Leaf Realty Ltd.
512 - 859 The Queensway
Toronto, Ontario
ONE BEDROOM PLUS DEN AND PARKING, BEAUTIFUL SOUTH VIEW, STEPS TO TRANSIT, EASY ACCESS TO HIGHWAYS, ONE BUS TO SUBWAY, OPEN CONCEPT, UP GRADED BATHROOM, GYM, OUTDOOR CABANA AND BBQ AREA. TENANT RESPONSIBLE FOR HYDRO AND TENANT INSURANCE. (id:59911)
Oakwood Realty Corporation
7 Conductor Avenue
Whitchurch-Stouffville, Ontario
Spacious 3139 Sqft Detached, 5 beds & 4.5 baths w/ double garage. Open concept kitchen with breakfast bar and pantry and family room with gas fireplace. Library w/ double French doors on main floor. Master bedroom w 5 Pc ensuite, His/Hers sinks & walk- in closet. Unfinished basement with separate entrance and walk-up. Spacious laundry room located on 1st floor w/ access to garage. Close to shopping, restaurants, banks, GO transit and Main St. Steps away from Catholic Elementary/High School, child care centre & park. (id:59911)
RE/MAX Partners Realty Inc.
228 - 1881 Mcnicoll Avenue
Toronto, Ontario
Luxuriously Built By Tridel. The Bamburgh Gate Townhouse Complex, 24/7 Security w/ a Dedicated Guard, rarely for sale. Amenities of Gym, Party Room, Billiard Room, Sauna & Indoor Swimming Pool. Bright & Spacious, Open Concept Living and Dining Room, Eat-In Kitchen, Ensuite Prime Room (Extra Large), W/I Closet, Skylight, 2 Balconies. 2 Parking Spaces. Walking Distance To Community Centre, Plaza,Restaurant, Park & Top Ranked School, Bus to Finch Subway Station. (id:59911)
Century 21 Leading Edge Realty Inc.
