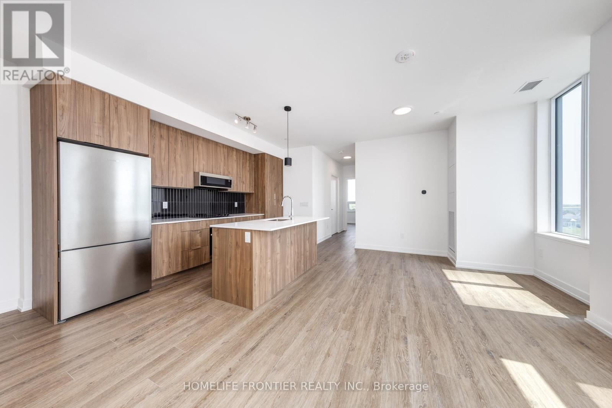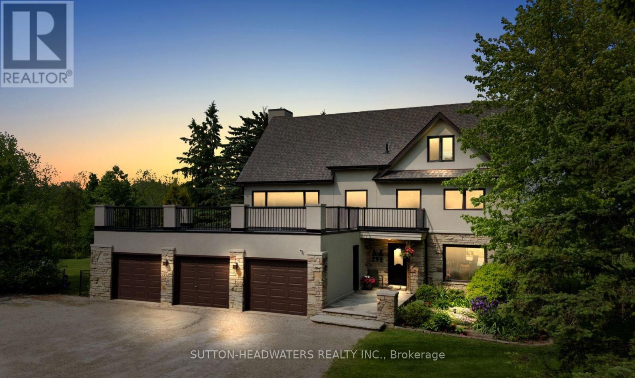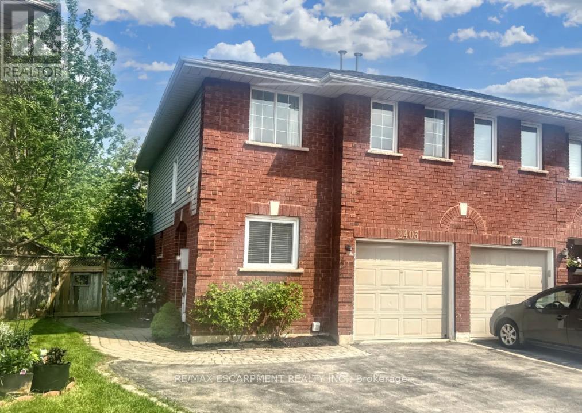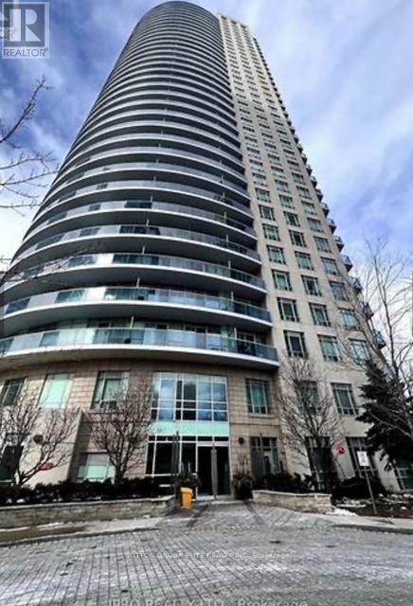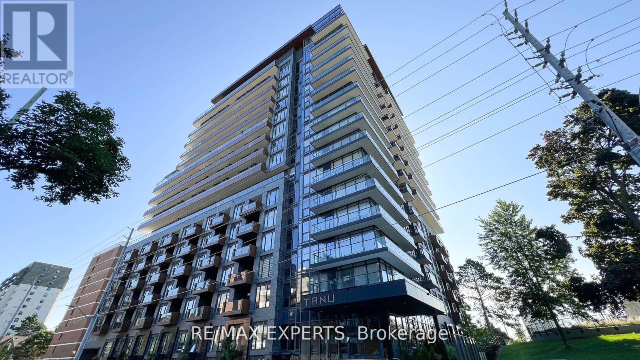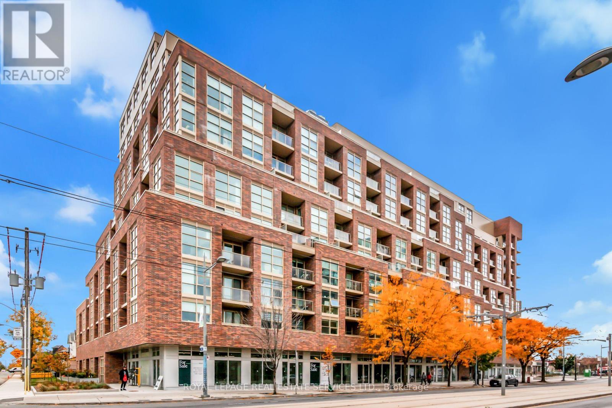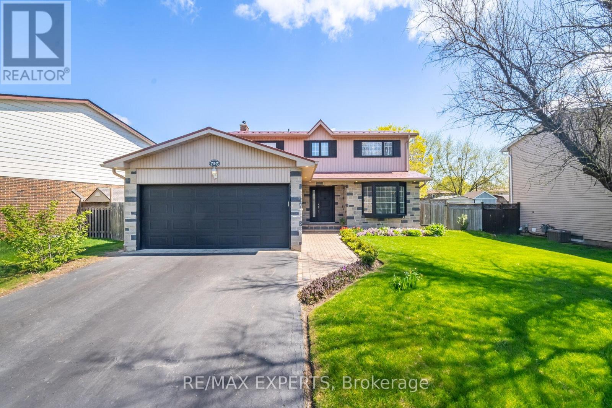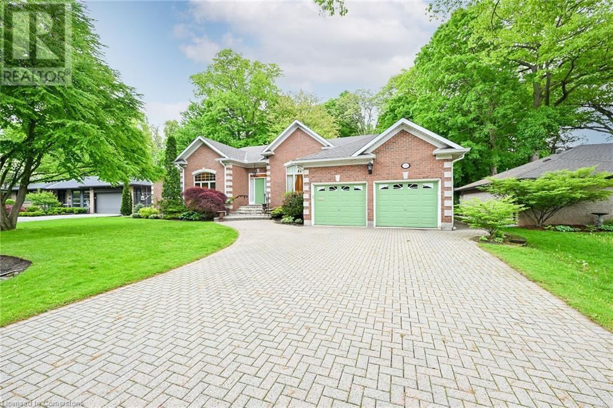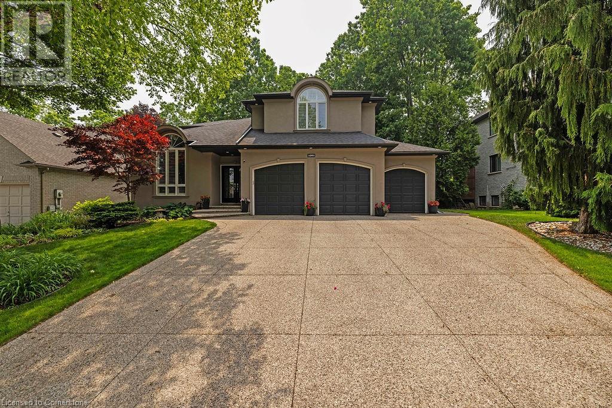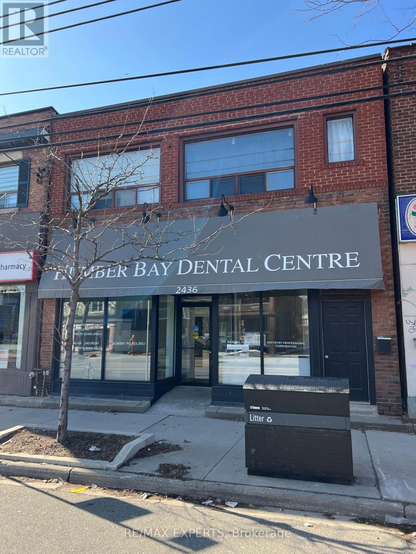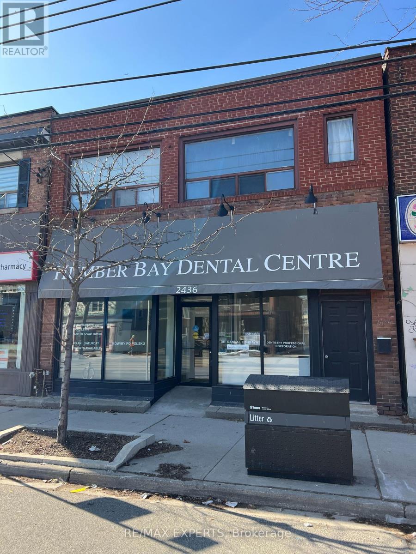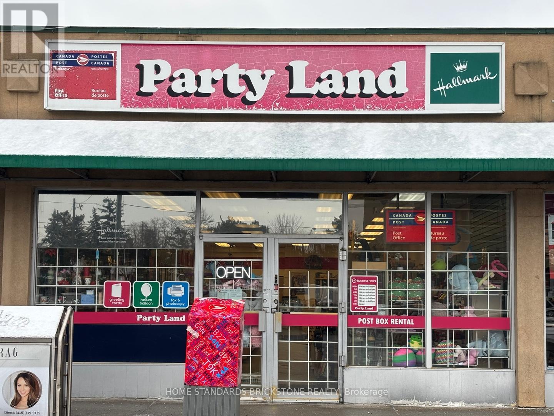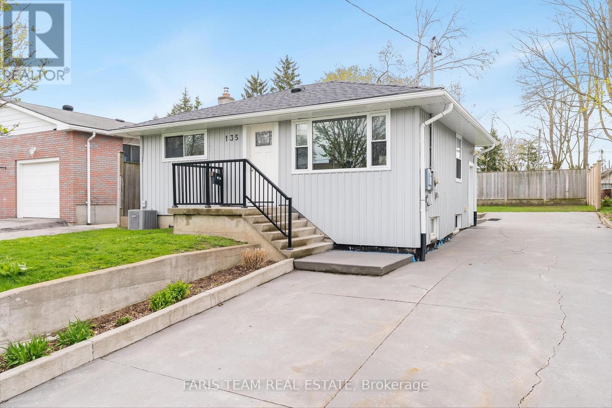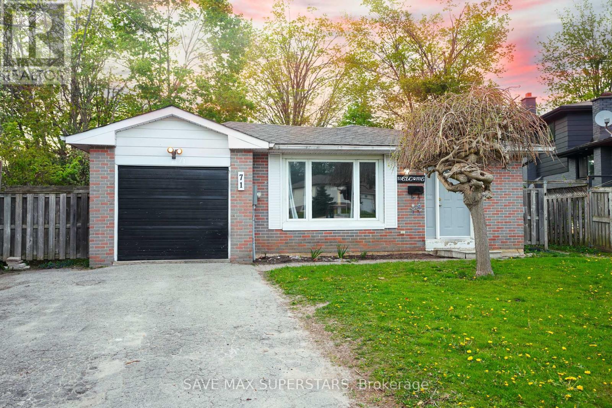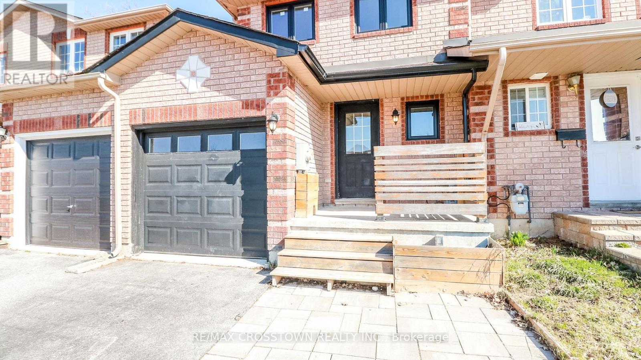611 - 2501 Saw Whet Boulevard
Oakville, Ontario
Welcome to Elevated Living in Oakville! Experience boutique luxury at The Saw Whet, a stunning3-bed, 3-bath gem in the heart of Glen Abbey. Enjoy the features built in the kitchen, European-urban style appliances, and open-concept layout. This unit includes 2 underground parking spots and 1 locker with your own private EV charger ready to use. The building is packed with upscale amenities: stay fit in the gym or yoga studio, host gatherings in the party room, keep your pet happy with the dog rinse station, or take your meetings to the next level in the fully equipped office room with high-speed internet. Unbeatable location: minutes to QEW, 403, 407, and GO Transit, with easy access to grocery stores, shopping, restaurants, golf, and the serene Bronte Creek Provincial Park. It is a great opportunity to live in one of Oakvilles most desirable new communities. (id:59911)
Homelife Frontier Realty Inc.
15415 Clayhill Road
Halton Hills, Ontario
Welcome to GRANDVIEW ESTATE! This is the property you've been waiting for. Discover a rare gem with jaw-dropping panoramic views that will leave you speechless! Nestled just minutes from Georgetown, Go-station, and many prestigious Golf Courses. This extraordinary estate sits on over 5 acres of breathtaking, pristine landscape. Perched atop the Niagara Escarpment, it offers unrivaled vistas of the Toronto skyline, the iconic CN Tower sparkles in the distance a sight to behold from dawn to dusk. This one-of-a-kind home, meticulously renovated with designer flair and no expense spared blends luxury with natures grandeur. The open-concept main level dazzles with a gourmet kitchen featuring a GE Cafe 6-burner gas range, Sub-Zero fridge, travertine and hardwood floors, crown molding, a stunning decorative fireplace, and pot lights. Multiple walkouts showcase 360-degree views, immersing you in the serene beauty of the surrounding conservation land. A stunning concrete freeform pool with patterned concrete patio and stand alone spa elevates outdoor enjoyment to new heights. Upstairs, four spacious bedrooms, including a recently renovated primary suite with a lavish ensuite and a private balcony overlooking paradise. The fully finished third floor is a showstopper, featuring a cozy fireplace and extraordinary, unobstructed views that elevate every moment spent in this serene retreat. The lower level impresses with a cozy recreation room, possible +2 bedrooms featuring another gorgeous fireplace, and a sleek 3-piece bathroom. Perfectly positioned near charming Glen Williams and backing onto protected conservation land, this home is a sanctuary of luxury and tranquility, where unparalleled views steal the show. 3 Gas fireplaces/on demand Generac generator/Geothermal/400 amp service. (id:59911)
Sutton-Headwaters Realty Inc.
2403 Susquehanna Court
Oakville, Ontario
Welcome to Your Ideal Home in Sought-After River Oaks, Oakville!This stunning, recently renovated semi-detached home, nestled on a quiet cul-de-sac, offers approximately 2,000 sq ft of beautifully finished living space in one of Oakvilles most desirable family-friendly communities. Fully finished basement with full bathroom Bright open-concept layout, Highly rated primary & secondary schools within walking distance, Close to shopping, GO Transit, and Oakville Trafalgar Memorial Hospital, Enjoy the perfect blend of comfort, convenience, and location. Whether youre growing your family or looking to upgrade, this home offers a rare opportunity to live in a premium neighborhood surrounded by top-tier amenities. (id:59911)
RE/MAX Escarpment Realty Inc.
447 Hopewell Avenue
Toronto, Ontario
Fantastic opportunity to live in a 3 bedroom bungalow with parking, directly across from a family-friendly park! The home features an open concept kitchen with a spacious breakfast bar/island, a large living room and hardwood floors throughout the bedrooms. The finished lower level offers even more living space, including an additional bathroom, a 4th bedroom, a rec room and a kitchen. A covered front porch provides extra storage, while the detached garage and private backyard are perfect for outdoor enjoyment. Ideally located near all the amenities you need, including subway access, shopping, restaurants, parks, schools, highways, and public transit. Move in and enjoy all the area has to offer! (id:59911)
Forest Hill Real Estate Inc.
113 - 812 Lansdowne Avenue W
Toronto, Ontario
Your Search Is Finally Over !! Location, Price, Functionality And Style Rolled Into One. This Bright And Spacious 1+1 Bedroom Condo Is Located In A Prime Location Of Wallace-Emerson Close To The Junction Where Amazing Restaurants And Trendy Shops Abound. Spacious Den Is Great For A Home Office Or Another Bedroom Or Anything That Suits Your Needs. This Well Maintained Building Has Great Amenities Such As Gym, Study Room, Cinema, Party Room, Games Room With Ample Parking Space For Visitors. Newer S/S Stove And Dishwasher ( 2022). Building Has 24 Hrs Security System With CCTV Cameras Installed Around Premises And Lower Units. Steps To TTC Stops And Bloor Line, GO Station, Parks, Corso Italia And Shopping Malls. Don't Miss Out On This Excellent Value In A Prime Location! Must See To Believe!! (id:59911)
Ipro Realty Ltd.
2411 - 80 Absolute Street N
Mississauga, Ontario
Absolute Vision Located In Mississauga's City Centre,Desired Location With Many Amenities.This One + One Unit Includes 2 Full Baths,Finished Laminate Floors, Unobstucted Panoramic Views, Upgrades Include 9" Ceilings ,Engineered Laminate Flooring, Freshly Pained, Den Has French Doors, Kitchen With Granite Counter Top, Custom Backsplash, Stainless Steel Appliances, New Stove And Dishwasher, Neutral Decor,Close To Square One, Hwy's, Schools,Transit,Living Arts,Ready To Move In Immediately! (id:59911)
Sutton Group Elite Realty Inc.
718 - 21 Park Street E
Mississauga, Ontario
WELCOME TO THIS LUXURIOUS 1 BDRM CONDO LOCATED IN THE HEART OF THE PRESTIGEOUS PORT CREDIT AREA IN MISSISSAUGA, CLOSE TO THE LAKE (PARTIAL VIEW OF THE LAKE), PARKS, SCHOOLS, 2 MINUTES WALK TO PORT CREDIT GO STATION, FEW MINUTES DRIVE TO QEW HWY, AND ALL AMENITIES. THIS CORNER UNIT FEATURES GORGEOUS AND MODERN FINISHES, 11 FT CEILINGS INCLUDING AN UNDERGROUND PARKING SPOT, A LOCKER, AND A SPECTACULAR TERRACE BALCONY OVERSEEING THE LAKE-PERFECT FOR ENTERTAINING . AMENITIES INCLUDE: SMART HOME TECHNOLOGY, KEYLESS ENTRY, LICENSE PLATE RECOGNITION, REFRIGERATED PARCEL STORAGE, FITNESS CENTRE WITH CARDIO AND WEIGHT EQUIPMENT, YOGA STUDIO, MOVIE SCREENING LOUNGE, GAMES ROOM, GUEST SUITE, BUSINESS CENTRE AND CO-WORKING ROOM, PET SPA, AND MORE! DO NOT MISS THE OPPORTUNITY TO SEE THIS GEM. (id:59911)
RE/MAX Experts
17 Prest Way
Fergus, Ontario
Introducing for the very first time on MLS —17 Prest Way, a gorgeous, brand new (we’re talking 2025 completion!) townhouse with 1,452 square feet of well-laid out living space. Built by Sorbara and nestled in the Storybook community, this home is ready for its tale to begin. Whether your story is filled with nights entertaining friends in the open concept kitchen, with must-have quartz countertops, or days spent reading in the bright and spacious living area, this home is fit for any narrative. The main floor is filled with thoughtful design elements: an open foyer, a two-piece bath and a walk-out access to your backyard. Upstairs, find well-planned living, with three spacious bedrooms. The primary suite checks all the boxes, with a double vanity and walk-in shower, plus a walk-in closet. Explore the unfinished basement, a blank canvas for your creative vision, complete with a roughed-in bathroom. This home has a charming curb appeal with its modern designed exterior, plus it comes with a seven-year Tarion warranty. Whether you are at the beginning of your story or starting a new chapter, 17 Prest is sure to impress. Don’t be TOO LATE*! *REG TM. RSA. (id:59911)
RE/MAX Escarpment Realty Inc.
621 - 1787 St Clair Avenue W
Toronto, Ontario
Scout Condos! Cute 1 Bedroom With East Facing Balcony. Bright Primary Bedroom W/ Double Closet. Wide Plank Laminate Flooring And Tiled 4 Pc Bath. Kitchen Open To Living/Dining Combo. Steps To Trendy St Clair With Ttc At Your Doorstep, Shops And Restaurants. Building Amenities Include Concierge, Gym, Party Meeting Room And Rooftop Desk/Garden. Great Value! (id:59911)
Royal LePage Real Estate Services Ltd.
Upper - 40 Rusholme Drive
Toronto, Ontario
Absolutely Gorgeous Well Maintained 2nd Floor 2 Bedrooms Unit In Fantastic Location. The Best Opportunity To Living In Little Portugal Area. Spent $$$ On Upgrades!!! Great Layout And Open Concept, Morden Kitchen With Upgraded Cabinetry, Granite Kitchen Counter Top & Backsplash, S/s Kitchen Appliances, Hardwood Floor In Bedrooms & Living Room, Hardwood Stairs, Double Closet In Prim Bdrm. Features Ceiling Beams In Great Room. Fabulous Deck To Watch And Enjoy The Amazing Sunset. Steps To Ttc, Restaurants, Shopping. One Garage Parking Space, Mutual Driveway. Pet Friendly. Utilities Are Included!! Tenant Will Be Responsible For Snow Removal And Maintenance Of Front Yard. ** Photos Are From Previous Listing** (id:59911)
Homelife Landmark Realty Inc.
757 Cabot Trail
Milton, Ontario
WELCOME TO THIS GORGEOUS APPROXIMATELY 2,600 SF (1,790 SF ON MAIN AND UPPER FLOORS & APP 800 SF IN THE BASEMENT) 4 BDRM, 4 BATH HOME LOCATED IN THE PRESTIGE AREA OF DORSET PARK IN MILTON, CLOSE TO SCHOOLS, PARKS, AND ALL AMENITIES. THIS HOME FEATURES EVERYTHING FROM NEW WINDOWS, RENOVATED BATHROOMS, RECREATION AREA IN THE BASEMENT, STUNNING LARGE CERAMIC TILES IN THE FOYER AND KITCHEN, 4 EXCELLENT SIZED BEDROOMS WITH A WALK-IN CLOSET IN THE MASTER BEDROOM, AND NOTHING SHORT OF A PRIVATE PARADISE ON THE BACKYARD DECK UNDER THE GAZEBO. FOR YOUR PEACE OF MIND, BESIDES THE NEW WINDOWS, THIS HOME'S FURNACE AND A/C WAS REPLACED IN 2021 WHILE THE METAL ROOF WAS DONE IN 2018 AND HAS A LIFETIME DURABILITY. DO NOT MISS THE OPPORTUNITY TO SEE THIS GEM. (id:59911)
RE/MAX Experts
2404 - 30 Samuel Wood Way
Toronto, Ontario
Discover elevated living in this brand-new one-bedroom plus den condo nestled in a vibrant Toronto neighbourhood. With 608 square feet, this unit is ideal for a professional couple or savvy investors seeking a blend of comfort and style. Step into an open-concept living area where natural light spills across high-end finishes, creating an inviting ambiance perfect for relaxation or entertaining. The modern kitchen whispers culinary potential, making every meal a celebration. Retreat to the luxurious bedroom offering a serene escape from the city buzz. The adjacent den serves as a versatile space, ideal for a home office or creative nook, ensuring every inch is maximized. Savor the breathtaking cityscape from your private balcony, where morning coffees become a scenic indulgence and evening skies frame the perfect end to your day. Set in a sought-after building, residents benefit from top-tier amenities that cater to a lifestyle of convenience and leisure. Parking is no puzzle here, with ample space to come and go as you please. Location is everything, and this condo doesn't disappoint. Live steps away from Kipling Station and Kipling GO, making your commute a breeze. Educate and impress with nearby Etobicoke Alternative Secondary School, and fulfill domestic needs effortlessly with local shopping like Food Basics. Take a breath of fresh air. The Pooch Express park is a short stroll away, promising leisurely weekend walks.Step into the sky this is not just a home, it's a lifestyle waiting for you to claim. Be the first to make your mark in this stylish unit, promising a future as bright as its stunning city views. (id:59911)
Property.ca Inc.
42 Mervyn Avenue
Toronto, Ontario
FURNISHED RENTAL! This executive rental in Burnhamthorpe Gardens features a gourmet kitchen that caters to all your culinary needs. It boasts elegant granite countertops and top-of-the-line stainless steel appliances. The kitchen is fully equipped with all the essential cutlery, pots, pans, and accoutrements, ensuring you have everything you need for cooking and dining in style. This fully furnished home boasts four spacious bedrooms, each offering ample closet space. The primary bedroom is a luxurious retreat, featuring a walk-in closet and a lavish five-piece bathroom. Two of the bedrooms are adorned with impressive cathedral ceilings, adding an elegant touch to the living space. The basement is an entertainment haven. It features a media room with built-in shelves, perfect for housing your favorite books, movies, or decorative items. The recreation room is a lively space, complete with a pool table or ping pong, providing endless entertainment options for family and friends. Over 4800 sq ft(including basement) of living space! Beautifully built (2009), decorated and maintained. Great home for entertaining inside & out! Close To TTC, Go Station, shopping & schools. Easy access to downtown & airport. (id:59911)
Royal LePage Real Estate Services Ltd.
253 Robina Road
Ancaster, Ontario
Located in prestigious Old Ancaster, this stunning home offers the rare combination of timeless elegance, privacy, and breathtaking views—backing onto the Ancaster Golf & Country Club. Nestled on a quiet, tree-lined cul de sac, the property boasts a serene and secluded backyard oasis with professionally landscaped gardens, mature trees, and multiple seating areas,perfect for relaxing or entertaining in style. Inside, the home impresses with light-filled living spaces, soaring ceilings, and high-end finishes throughout. The open-concept layout features a beautiful eat-in kitchen with granite countertops, & Elegant hardwood floors in one of the most beautiful dining rooms. The luxurious primary suite offers peaceful views of your backyard oasis, a walk-in closet, and a spa-like ensuite bath complete with double vanities, a soaking tub, and a glass-enclosed shower. Additional bedrooms are spacious and thoughtfully designed, with easy access to updated bathrooms. A dedicated home office and versatile loft space provide flexibility for remote work or family needs. This home also includes a full-size laundry room, energy-efficient lighting, and an attached garage with ample storage. Enjoy the perfect balance of tranquility and convenience, with top-rated schools, charming boutiques, and upscale dining just minutes away. Don't miss this extraordinary opportunity to own in one of Ancaster’s most sought-after neighbourhoods—where luxury meets lifestyle. (id:59911)
Royal LePage State Realty
1091 Forestvale Drive
Burlington, Ontario
Muskoka-Inspired Luxury in the Heart of the City! Nestled in the prestigious Tyandaga Woods neighbourhood, this exquisite residence offers the rare combination of upscale living & natural serenity—truly Muskoka in the city. Situated on a beautifully landscaped ¼-acre lot backing onto a tranquil ravine, this home delivers the peaceful ambiance of cottage country just minutes from all urban amenities. Thoughtfully designed interior that blends elegance with comfort. The cathedral-ceiling great room features floor-to-ceiling windows, flooding the space with natural light & showcasing the forested backdrop. 9-foot ceilings & wooden louvered blinds add warmth & sophistication. Over the past 5 years, this property has undergone extensive renovations & premium upgrades. Lower Level: Professionally renovated with newer bedrooms, complete with egress windows & closets. Stylish double walk-in shower with heated floors in the fully remodeled bathroom. Newer staircase & custom banister. Upgraded 200 Amp electrical service. Main Level: Contemporary lighting upgrades throughout. Fully renovated laundry room & kitchen with new cabinetry, countertops, & stainless steel appliances. Elegant fireplace & mantle redesign. Additional custom window blinds. Upper level: Renovated main bath with walk-in shower. Modernized primary ensuite with granite countertops & updated fixtures. Garage: Added window & door to third garage bay. Finished & painted garage interior for a clean, polished look. Exterior & Grounds. All-newer soffits, gutters, & premium Leaf Filter gutter screens. Fully landscaped front & back with newer gardens, custom waterfall & stream. Enhanced landscape lighting & irrigation system. Stunning newer stone patio & hot tub —perfect for entertaining or relaxing in privacy. This rare offering is more than a home—it’s a lifestyle retreat. Whether entertaining guests or enjoying a quiet evening surrounded by nature, this home is a perfect blend of refinement and tranquility. (id:59911)
Stephen Paige
2436 Lake Shore Boulevard W
Toronto, Ontario
Incredible Investment Opportunity - Mixed Use Building Featuring 3 Residential Apartments On The 2nd Floor And A Commercial Unit - Dental Office On The Main Floor. This Well Maintained Building Is Fully Tenanted - Tenants Pay Their Own Hydro - In The Prestige Area Of Mimico In Toronto, Minutes Away From The Lake, Parks, Marina, Restaurants, Nightlife, Transit & More. Huge Potential For End Users & Investors! Possibility To Purchase Dental Practice Can Bee Discussed. Municipal Address: 2436-Commercial & 2434-Residential. Do Not Miss The Opportunity To See This Gem. (id:59911)
RE/MAX Experts
2436 Lake Shore Boulevard W
Toronto, Ontario
Incredible Investment Opportunity - Mixed Use Building Featuring 3 Residential Apartments On The 2nd Floor And A Commercial Unit - Dental Office On The Main Floor. This Well Maintained Building Is Fully Tenanted - Tenants Pay Their Own Hydro - In The Prestige Area Of Mimico In Toronto, Minutes Away From The Lake, Parks, Marina, Restaurants, Nightlife, Transit & More. Huge Potential For End Users & Investors! Possibility To Purchase Dental Practice Can Bee Discussed. Municipal Address: 2436-Commercial & 2434-Residential. Do Not Miss The Opportunity To See This Gem. (id:59911)
RE/MAX Experts
666 Burnhamthorpe Road
Toronto, Ontario
It Is Wonderful Canada Post Outlet Here!!! Stable Business And Nice Customers. Very Clean And Neat .Well Organized And Very Profitable Business. 1,800sf, Net Income 5K~6K/mth, Canada Post And Professional Greeting Cards Retailer. Very Spacious To Keep Packages. Rent $6,302 (Basic 3,900, TMI & HST ), New lease starting 2025/7, This Outlet In The Same Place For 14 Years. (id:59911)
Home Standards Brickstone Realty
135 Gunn Street
Barrie, Ontario
Top 5 Reasons You Will Love This Home: 1) Exceptional investment renovated in 2020 2) Two units, featuring a two bedroom unit and a one bedroom unit, both equipped with separate laundry facilities 3) Added benefit of vacant possession available, allowing for current market rents to be charged 4) Major updates completed in 2020, including appliances, reshingled roof, modern kitchens, electrical, and chic bathrooms, providing no additional work where you can start generating income immediately 5) Explore the opportunity to add a garden suite under Bill 23, with a large driveway offering ample parking space. 1,293 fin.sq.ft. Age 67. Visit our website for more detailed information. *Please note some images have been virtually staged to show the potential of the home. (id:59911)
Faris Team Real Estate
71 College Crescent
Barrie, Ontario
You cant get any closer to campus literally steps through the back gate! This well-maintained 6-bedroom, 2-bathroom home (3+3 layout) with a separate basement entrance is a rare opportunity for investors or large families seeking space, flexibility, and income potential. The upper level is currently leased, generating immediate rental income. When fully rented, the property delivers a positive cash flow of approximately $1,400/month, making it a strong performer in any portfolio. The home fully complies with fire code, ESA, HVAC, zoning, and property standards, including BLR certification (Boarding, Lodging & Rooming House). A fire-suppression system in the HVAC room and upgraded 400-AMP electrical service offer added safety and infrastructure for high-occupancy use. Rooming house potential and duplex capability make this property ideal for maximizing rental yield. Major recent upgrades include: Brand-new kitchen (2025) New roof with waterproofing New washer/dryer and fridge The spacious, flexible layout spans two levels with a private basement entrance perfect for extended family, tenants, or a legal secondary suite. A large pie-shaped backyard offers ample space for kids, pets, or future improvements. Located just minutes from Georgian College, Royal Victoria Hospital, Hwy 400, transit, and everyday essentials this is a turnkey, cash-flowing investment in one of Barries most desirable and high-demand locations. (id:59911)
Save Max Superstars
358 Dunsmore Lane
Barrie, Ontario
ATTENTION first time home buyers or investors, don't miss out on this competitively priced home with tons of big tickets upgrades and improvements. Beautiful open concept, modern updated kitchen, stainless steel appliances, large island with double sink, quartz countertops and hidden dishwasher. Living room boasts a contemporary feature wall, bright pot lights, large patio door walkout to fully fenced private back yard. Second floor has two large bedrooms and beautifully updated bathroom. Basement has rough in for additional bathroom and some framing, ready to complete and add you very own personal touches. Driveway had been extended with paver stones to accommodate three vehicles. Some of the upgrades include, open concept, new kitchen, appliances and countertop, main and second floor windows replaced in 2022, front yard has been prepped for inground sprinklers (just needs timer unit), furnace was replaced in 2016, roof is only 9 yrs old. upgraded bathroom. Too many upgrades to mention, book a showing and come check it out. Excellent location, East end Barrie, close to Georgian College, RVH Hospital, shopping mall, grocery stores, gym, movie theatre and Johnson St Beach. (id:59911)
RE/MAX Crosstown Realty Inc.
143 Halterwood Circle
Markham, Ontario
Gorgeous Monarch Detached Home Located In A High Demand Neighbourhood. Newly Renovated, $200K Renovation on Main & Second Floor: New Wood Flooring, Staircase, Kitchen Cabinets, Quartz Countertops, All Bathrooms, Pot Light, Smooth Ceiling, All Ensuite/Semi Bedrooms. New Appliances - SS Stove, SS Fridge & SS Range Hood. Direct Access to Garage. New Windows And New Water Tank (Owned). New Interlock Driveway - Park 4 Cars. New Fence. Professional Finished Basement w/ 1 Bedroom/Bath. Walking Distance To High Ranking Markville SS/Unionville P. S., Toogood Pond Park, Unionville Main Street, Markville Mall, GO Station, HWY 407/404, York U Campus, YMCA. House is like NEW! Show and Move In! **Virtual Tour Available** (id:59911)
RE/MAX Ultimate Realty Inc.
88 Treasure Road
Vaughan, Ontario
One Of A Kind! This Beautifully Updated And Meticulously Maintained Detached Home Offers Bright, Spacious Living With 3+1 Bedrooms And 2.5 Bathrooms. Enjoy Open-Concept Living With An Upgraded Kitchen Featuring Stainless Steel Appliances And Hardwood Floors Throughout. The Finished Basement Includes A Cozy Rec Room With A Gas Fireplace, Built-In Bookshelves, And Laundry. This Is A Rare Opportunity To Rent An Entire Homenot Separate Units. Private Driveway With Parking For Two Vehicles, Garage Access Into The Home, And Professionally Landscaped Grounds. Conveniently Located Near Top Schools, Parks, Amenities, Hwy 400, And The New 427 Extension To Major Mackenzie. Homes Like This Rarely Come Up For Lease! (id:59911)
Rock Star Real Estate Inc.
4215 - 950 Portage Parkway
Vaughan, Ontario
Amazing Value in a demand location! This Two bedroom, Two bathroom unit offers a bright and spacious living area with sleek laminate floors and a generous balcony to take in the views. The modern kitchen boasts integrated stainless steel appliances, quartz countertops, and a stylish backsplash. Includes the use of one locker! Located steps from Vaughan Metropolitan Subway and Viva Bus Station, enjoy seamless connectivity to York University, downtown Toronto, and beyond. With easy access to highways 400 & 407, Vaughan Mills, Wonderland, restaurants, and shopping, this is the perfect home for modern city living (id:59911)
RE/MAX Plus City Team Inc.
