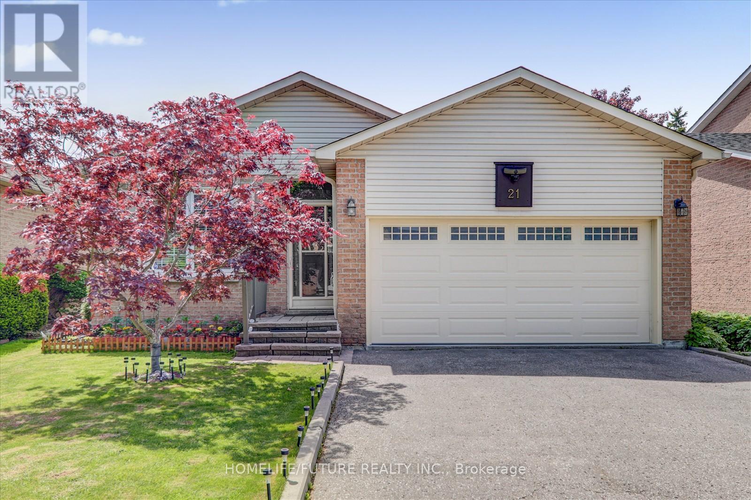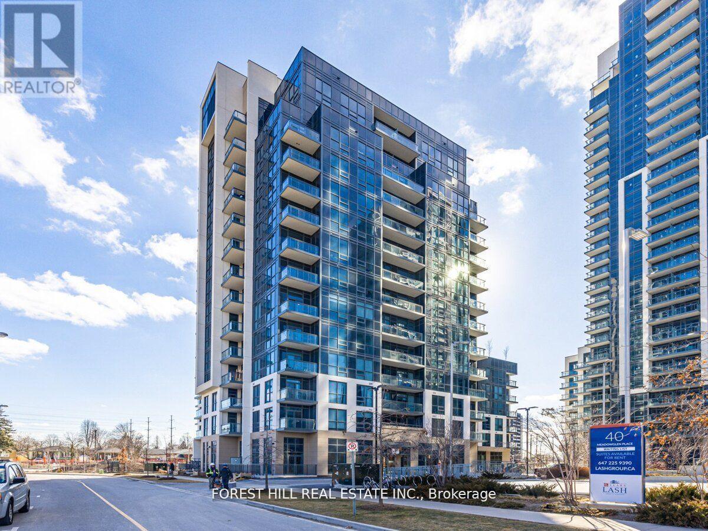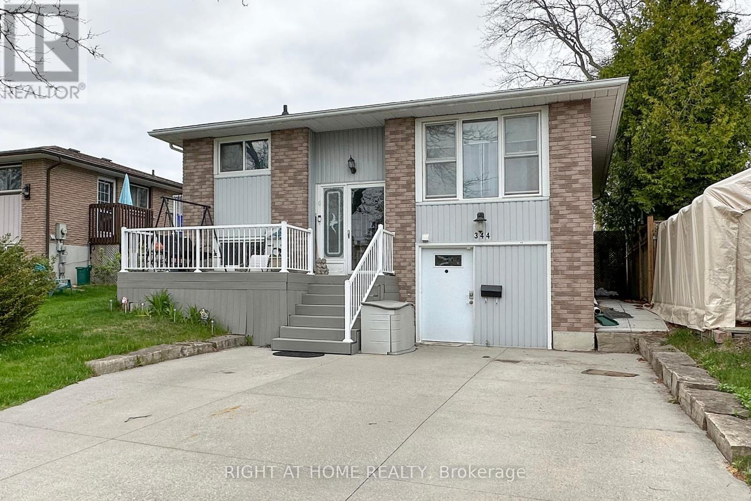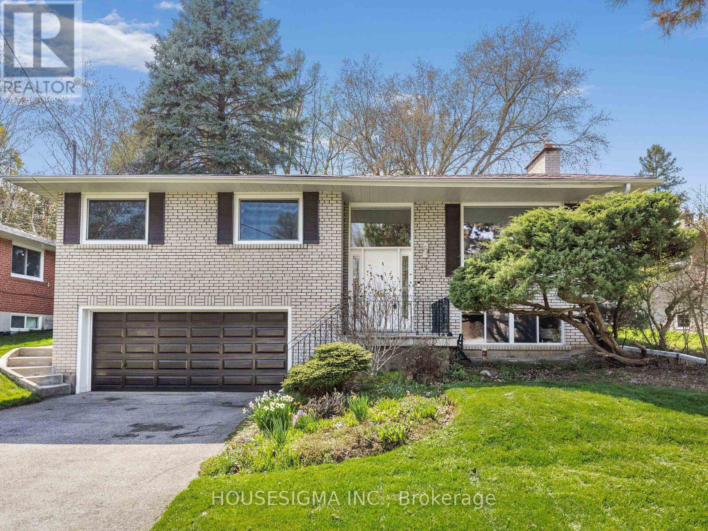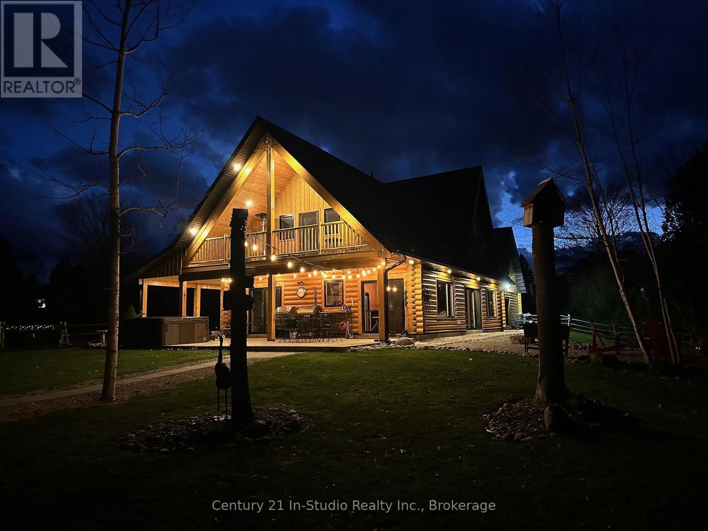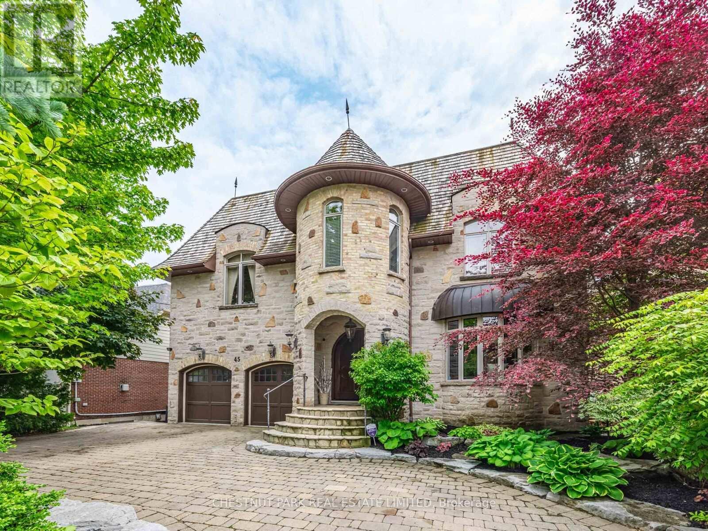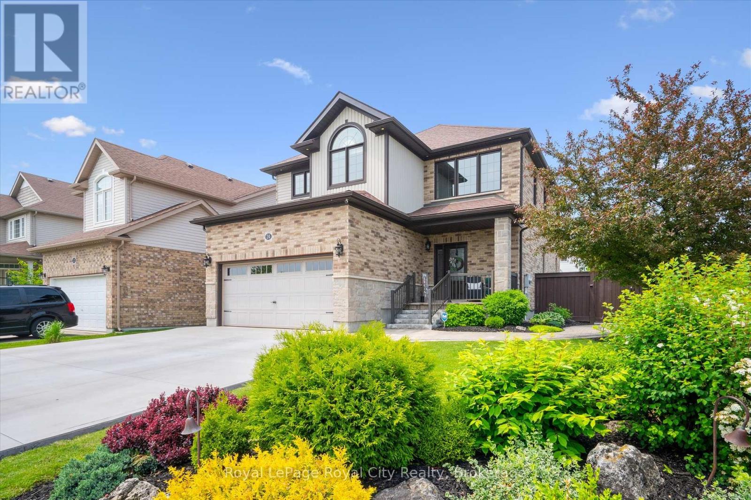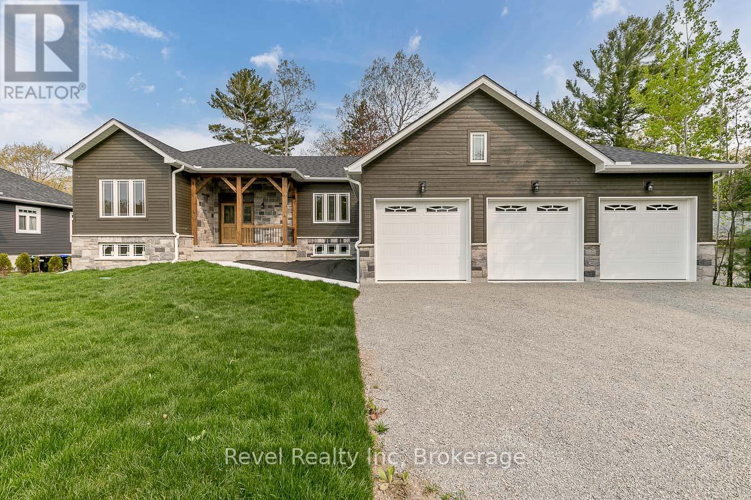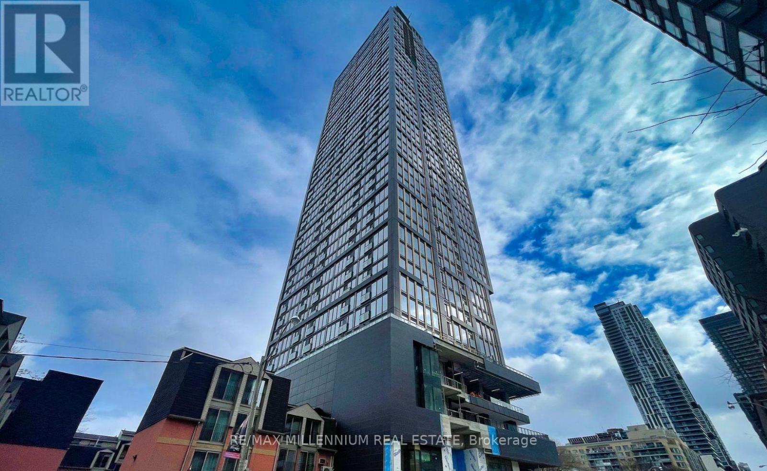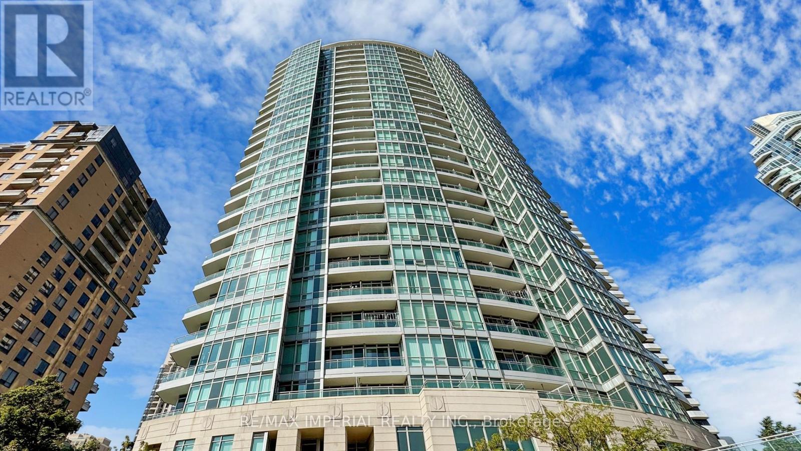21 Mowat Court
Whitby, Ontario
Absolutely Stunning 3+2 Bdrm Detached Bungalow In High Demanding Area Of Whitby, Spacious Open Concept Living Room & Dining Room W/Lots Of Natural Sunlight! Eat In Upgraded Kitchen! Spot Lights, Upgraded Washroom, Finished Legal Basement (Registration Number: 23-103208) With Separate Entrance, Kitchen & WRM. Great Location, Nestled On A Quiet Court, Steps To Schools & Parks Near Shopping, Public Transit And Minutes To GO & 401. (id:59911)
Homelife/future Realty Inc.
907 - 10 Meadowglen Place
Toronto, Ontario
Beautiful South Exposure, Large & Bright 3 Bed Unit At The Brand New Never Lived In Tricycle Condo. Split Bedroom Plan For Privacy, Abundance Of Natural Light Into Each Bedroom With Floor To Ceiling Windows. Plank Flooring Throughout. Ensuite Bath & Walk In Closet In Primary. The Building Offers A Concierge Service, Party/Rec Room, Fitness Room With Yoga Area And A Business/Work Centre. Few Min To Hwy 401. U Of T Campus And Centennial Campus Is A 7 Min Drive.. Ellesmere Junior, North Bendale, Henry Hudson And Churchill Heights Schools Are Within 5 Min. Confederation Park Only 3 Min Away So You Can Enjoy All The Greenery & Walking Trails. Scarborough Town Centre Is Only 8 Min And The Famous Scarborough Bluffs Is About 15 Min. **Take advantage of the New Mortgage rule changes that will help with lower deposits and/or longer amortization. Please Speak to your Banks Mortgage specialist or Mortgage Broker.** **EXTRAS** Brand New Units At The Tricycle Just Released, All With Tarion Warranty. One Parking And 3 Lockers Included. (id:59911)
Forest Hill Real Estate Inc.
89 Phalen Crescent
Toronto, Ontario
Beautiful 3 bedroom freehold semi-detached home located in a quiet neighbourhood close to amenities. Move in ready home with new renovations! New Laminate Floor Throughout Home (2025), Kitchen Counter (2025), Newly Painted (2025), Roof (2020). Family friendly neighbourhood. Great location with many amenities nearby such as schools, parks, shopping, places of worship, public transit at your doorstep and much more! This gorgeous, well-maintained home is perfect for first time home buyers or investors! (id:59911)
Homelife Landmark Realty Inc.
Blue Whale Capital Realty Inc.
344 Kensington Crescent
Oshawa, Ontario
****This Is A Special Property With A Lower Unit Which Is Already Set Up For A Person With Physical Mobility Issues.. It Has A Separate Entrance Thru The Garage To A Separate One Bedroom Unit, With Level Entry. The Washroom Has A Shower Stall You Can Roll Into, There Is A Hoyer Lift In The Large Bedroom Over The Bed Useful In Emergency Issues And Has A Gas Fireplace Controlled By A Remote Which Makes It Very Cozy. It Has A Galley Kitchen With Loads OF Cupboards And The Laundry Room Is Easily Accessible The Furnace (For Extra Safety)Has A Device, If The Device Above Senses Smoke It Shuts Off The Air Flow Allowing An Extra Time (approx 1-1/2 Hr)To Escape. Entry To Lower Unit Has No Stairs Or Ramp, It Is Flat. Both The City And Fire Department Checked Out This Unit When Reno'd. Main Floor Offers A Bright Kitchen With A Wak-Out To A Deck And Backyard. This Main Floor Also Offers An Illuminating Livingroom And 3 Good-Sized Bedrooms. The Deck off The Kitchen Takes You To The Backyard Patio. The Home Has A Double Concrete Driveway & Is Located In A Great Central Neighborhood, 5 Mins To 407, 10 Mins To 401,Shopping And Transit Very Close. There Is A Wooded Area With A Walkway Close By Adding To This Home's Unique Area. There Are Leafguards On This Home.. Come See This Very Special Unique Home!!!!!!!!!!!!!!!! (id:59911)
Right At Home Realty
219 Cochrane Street
Scugog, Ontario
Prime Multi-Unit Investment in the Heart of Port Perry! Set on one of Port Perrys most desirable streets, this standout property presents a rare opportunity to strengthen your real estate portfolio. Situated on a generous 61x153 ft lot, it offers exciting potential for future development and long-term value. The building includes four rental units: two 2-bedroom units, one 1-bedroom plus den, and one 1-bedroom unit each with separate hydro meters to simplify tenant billing and optimize management. Located just steps from downtown Port Perry, Lake Scugog, shops, restaurants, schools, medical clinics, and the hospital, this property is perfectly positioned for consistent rental demand. Whether you're expanding your portfolio or entering the investment market, this is a strategic acquisition in a high-demand area. Extras: Rent roll and additional property details available upon request. Features ample parking, a carriage shed, and easy walkability to all of Port Perrys amenities and waterfront. (id:59911)
RE/MAX Hallmark First Group Realty Ltd.
2 Moraine Hill Drive
Toronto, Ontario
Available June 1st. Well maintained detached bungalow. Basement is finished and functional with second kitchen. Great access to shopping, parks, transit, HWY 401 and DVP. (id:59911)
Landlord Realty Inc.
24 Viamede Crescent
Toronto, Ontario
Welcome to a rare opportunity to own a beautifully renovated bungalow in the heart of the highly coveted Bayview Village community, surrounded by multi-million dollar estates and nestled on a premium 60-ft wide lot with unobstructed views. This meticulously maintained home offers over 1,850, sqft of finished living space, thoughtfully designed for families seeking both comfort and elegance. With 4 spacious bedrooms, 3 modern bathrooms, and an inviting family room, there's ample space for everyone to live, relax, and entertain. Step inside to discover a bright, open-concept layout featuring newly varnished hardwood floors and a stunning custom kitchen complete with stainless steel appliances, quartz countertops, a built-in breakfast nook, and oversized picture windows that flood the space with natural light and frame views of mature, lush greenery. The primary retreat is a true sanctuary, showcasing a fully renovated ensuite bath with a skylight for added serenity. Both main floor bathrooms feature heated floors, providing a touch of luxury and comfort year-round. All additional bedrooms are generously sized, perfect for growing families or hosting guests. The fully finished lower level is as impressive as the main floor, boasting large windows, a massive family room, an extra bedroom, and a full 3-piece bath. It's an ideal setup for an in-law suite, home office, or extended family living. Seamless access to highways and is just minutes to the subway, Fairview Mall, Bayview Village Shopping Centre, IKEA, top-rated schools including Earl Haig S.S. & Bayview Middle School, hospitals, and more. This is more than just a home, it's a must-see opportunity in one of Toronto's most prestigious neighbourhoods! (id:59911)
Housesigma Inc.
1705 - 30 Grand Trunk Crescent
Toronto, Ontario
Grand living at Grand Trunk. A gorgeous updated 1 bed plus large den and everything at your fingertips! With exclusive access to the Infinity Club, you will want for nothing! Top of the line fitness facility as well as indoor pool, social lounge and roof top terrace. If that was not enough you have the best of downtown Toronto at your front door. with a walk score of 98, a public transportation score of 100 and a bike score of 87 there is no reason to buy anywhere else. What else can you ask for? How about views of the CN tower and Scotiabank arena from your balcony. If that was not enough you have some of the top restaurants and entertainment at your finger tips. Do not miss out on this great unit in this top of the line building. (id:59911)
Sage Real Estate Limited
1106 - 20 Bruyeres Mews
Toronto, Ontario
Discover the charm of 20 Bruyeres Mews - The Yards with this stunning 1-bedroom, 1-bathroom condo showcasing a breathtaking wrap-around floor-to-ceiling view of Toronto's dynamic skyline. With sought-after North East exposure, wake up to beautiful sunrises over the city. Conveniently located just steps from the TTC, commuting couldn't be easier. Enjoy the best of urban living with nearby hotspots like The Bentway, Lakeshore Waterfront, Loblaws, Shoppers Drug Mart, Toronto Library, and Canoe Park, plus an array of dining options along King St W. This well-managed building offers impressive amenities, including 24-hour security, a rooftop BBQ and patio, gym, sauna,library, games room, party/meeting room, and a theatre. Experience the ultimate in city living within Toronto's vibrant Waterfront Community your cosmopolitan lifestyle awaits! (id:59911)
Royal LePage Signature Realty
2004 - 33 Helendale Avenue
Toronto, Ontario
Modern Urban Living in the Heart of Yonge & Eglinton Whitehaus Condo. Experience one of Midtown Toronto'ss finest offerings! This spacious and bright 1+1 bedroom unit boasts 597 SQ . of thoughtfully designed living space, 10-ft ceilings, and floor-to-ceiling windows that flood the home with natural light and deliver unobstructed views of the city'Ss East End. Steps from trendy cafés, top-rated restaurants, parks, schools, entertainment and the Eglinton Subway Station. Generously sized Den perfect as a second bedroom or dedicated home office. Sleek, modern design with center island and stainless steel appliances (fridge, cooktop, oven, microwave, built-in dishwasher)Laundry: Convenient stacked washer & dryer (id:59911)
Homelife Landmark Realty Inc.
2509 - 575 Bloor Street E
Toronto, Ontario
Luxury Sunfilled One Bedroom + Den 2 Washroom Condo At Bloor/Parliament. Floor-To-Ceiling Windows, Open Concept Living Space, A Balcony With West Facing Views, 9-Foot Ceilings, Equipped With Keyless Entry. Bright And Practical Layout. Amenities: Outdoor Pool & Lounge,Fitness Centre With Yoga & Spin Studio, Steam & Sauna Room, Whirilpool, Game & Theatre Room,Outdoor Terrace With Bbqs. Steps Away From Restaurant, TTC Subway & Yorkville (id:59911)
Nu Stream Realty (Toronto) Inc.
1118 - 121 Lower Sherbourne Street
Toronto, Ontario
Renowned Builder Pemberton Presents Time And Space! Indulge In Urban Living At The Most Premium With This Bright And Spacious 1 Bedroom Suite. Enjoy The 9 Foot Ceilings Coupled With Floor To Ceiling Windows, A Large Balcony, And Plenty Of Amenities! One of the Only 1 Bedroom Units With Parking. Outdoor Pool, Gym, Games Room, Theatre, You Could Have It All. Steps From St. Lawrence Market, Grocery Stores, AndThe Distillery District. The Most Premium Downtown Living Begins Here. (id:59911)
RE/MAX Prime Properties
382 Alice Street
Saugeen Shores, Ontario
The 'Last Resort' is a perfect blend of modern living in a gorgeous home, with over 675' of riverfront, wooded trails and privacy on 6.37 acres in the beautiful town of Southampton. Crafted in 2017 this 9" Eastern White Cedar log home boasts over 2400 sq.ft. of premium living space with a casual elegance that only a log home offers! The great room is flooded with natural light from oversized patio doors and windows that extend to the peak of the cathedral ceiling. The Scandinavian wood burner stove is a functional as it is pretty! The large centre island in the kitchen will attract family and friends while the wormy maple kitchen with huge pantry cupboard, floating shelves and stainless appliances will intrigue the most discerning chef! The main floor office could be a bedroom with access to the covered patio and hot tub through the patio doors. Full bath with walk-in shower! Large main floor laundry with wall to wall closets! The second storey offers a family room loft that overlooks the great room and separates the primary suite with a private balcony to watch the stars, ensuite and walk-in closet from the 2nd and 3rd bedrooms with a full bath and sitting area perfect for yoga, exercise or to cozy up with a book. The heated oversized double garage has an overhead rear door, stainless steel fish cleaning station with sink, perfect for preparing the catch of the day from the river! In-floor radiant heat throughout the polished concrete floor is as economical as it is beautiful! Covered patio, hot tub, fire pit and lots of green space for outdoor fun! Stroll to the river's edge with your own private dock and endless trails. There's another fire pit by the river where you can look west and enjoy the sunsets and watch the boats and fishermen! The grounds and gardens feel like you are in a country paradise however you are only 5 blocks to downtown! Fenced yard. 2 garden sheds with wood storage. Riverfront, privacy, wooded trails and a spectacular home! (id:59911)
Century 21 In-Studio Realty Inc.
45 Citation Drive
Toronto, Ontario
Elevate your lifestyle in this exquisite custom-built residence. Nestled in prestigious Bayview Village, set on a prime south ravine lot. Luxuriously appointed with elegant architectural details, masterful craftsmanship, generously proportioned rooms, soaring ceilings, and natural light streaming in through expansive windows, skylights, and French doors. Enjoy wide plank oak hardwood, travertine, marble, and slate floors. French doors walk out from three levels to the breathtaking private garden and tranquil spa-like setting featuring a saltwater pool, patios, perennial garden, gazebo, and pergola for private entertaining. This majestic home boasts over 6,900 sq ft of total living space with four bedrooms, each with an ensuite, on the second floor and a completely finished lower level boasting multiple walk-outs, a spacious recreation room with a three-sided gas fireplace, gym, fifth bedroom, and a pool change room with ample storage. Gracious open concept living and dining rooms feature coffered ceilings, elegant windows, and a beautiful stone mantled gas fireplace affording the perfect ambience for formal entertaining. A designer chef's kitchen features best-in-class appliances, a center island, breakfast area, floor-to-ceiling windows, and walk-out to a deck overlooking the garden. It opens to a spacious, sun-filled family room featuring a gas fireplace, custom built-ins and floor-to-ceiling windows overlooking the wisteria-covered pergola and sparkling pool. The expansive primary suite overlooks the serene garden and features a gas fireplace, a gorgeous custom his and hers walk-in dressing room, and a sumptuous five-piece marble ensuite with floor-to-ceiling windows and French doors opening to a spacious terrace overlooking the stunning garden and ravine beyond. Enjoy this sought-after upscale neighbourhood minutes to top-rated schools, parks, shopping, transit, and access to major Toronto amenities and arteries. (id:59911)
Chestnut Park Real Estate Limited
801 - 8 Eglinton Avenue E
Toronto, Ontario
Welcome to Unit 801 at 8 Eglinton Ave E a bright & stylish 1 bedroom + den, 2 bathroom condo offering upto 704.5 sqft. of well-designed space in the heart of Yonge & Eglinton. Facing southwest with wall-to-wall windows and a private balcony, this suite is filled with warm, natural light from afternoon to sunset.Featuring a modern kitchen with integrated appliances, a versatile enclosed den ideal as a home office or guest room, 2 full bathrooms, and a spacious bedroom with ample closet space. The open-concept living/dining area offers seamless flow, perfect for both entertaining and everyday living. Located steps away from Eglinton Subway Station with indoor access to TTC & the future Crosstown LRT. Enjoy top-rated restaurants, bars, cafés, shops, groceries, and cinemas just steps from your door. Walk score: 98. Transit score: 95.Building amenities include 24hr concierge, a stunning glass-bottom pool suspended above the city, gym, yoga room, party lounge, outdoor terrace, guest suites & more.Live above it all in one of Torontos most connected and sought-after neighbourhoods where convenience meets modern luxury. (id:59911)
Property.ca Inc.
24 Popham Drive
Guelph, Ontario
This fabulous 2,246sqft custom Finoro-built home is situated on a desirable corner lot directly across from Summit Ridge Park. Professional landscaping including beautiful gardens and a stone pathway and steps lead to a covered front porch creating a warm and inviting welcome. Step inside to enjoy the grandeur of a soaring 20' foyer and 9' ceilings on every level. The eat-in kitchen features granite countertops, a pantry cupboard, and a breakfast bar for additional seating. The formal living room offers a cozy ambiance with a stone fireplace accented by a barnboard beam mantel and rich hardwood flooring. Convenient main floor laundry and a stylish powder room complete the main level. Upstairs, the primary bedroom offers a walk-in closet and a 4pc ensuite with a soaker tub and separate shower. 2 additional bedrooms, a 4pc bathroom, and a versatile family room with vaulted ceilings, which could be converted into a 4th bedroom, provide ample space for family living. The finished basement boasts a rustic-inspired recreation room with reclaimed barnboard and beam accents and an adjoining custom wet bar with a stone accent wall, lighting system, and additional bar top seating. Oversized windows, engineered hardwood flooring, a 3pc bathroom, and a flexible guest room/office/gym space add further functionality, while a dedicated storage area ensures plenty of room for your belongings. The backyard is a true oasis, complete with a heated, in-ground saltwater pool with a built-in lighting system. A concrete patio, custom gazebo made from reclaimed barn beams with a cedar shake roof, lush landscaping, and a high privacy fence create the perfect setting for relaxation and entertaining. The exterior also boasts an attached 2-car garage with extra high ceilings and a convenient mezzanine, along with a newly installed concrete driveway. With its combination of handsome finishes, practical design, and a prime location, this exceptional home offers everything a family could desire. (id:59911)
Royal LePage Royal City Realty
Lot 19 Voyageur Drive
Tiny, Ontario
Discover your dream home in the serene beauty of Tiny Township, where nature and comfort seamlessly merge. This exquisite, 1,740 sq. ft. ranch bungalow to be built, promises a lifestyle of luxury and relaxation. The meticulously designed home features 3 spacious bedrooms and 2 full bathrooms on the main level, where 9 ft. and vaulted ceilings create an open, airy ambiance in the living area. The gourmet kitchen is adorned with a large island and elegant granite countertops. The adjacent living room is a cozy retreat with a gas fireplace and a convenient walkout to an expansive deck, also accessible from the primary bedroom that is complete with an en-suite bathroom and a generous walk-in closet. For your convenience, a main floor laundry room adds to the practicality of daily living. Hardwood and ceramic flooring elevate the interior, ensuring both beauty and durability. Parking is a breeze with an attached triple garage offering inside entry. The full, high, unfinished basement holds the potential for your custom finishing touches and includes a rough-in for a third bathroom. Embrace nature on your private, treed lot, spanning over half an acre. You have the opportunity to customize the aesthetics with various color options for siding, roof shingles, flooring, and kitchen finishes. This home is thoughtfully located in close proximity to marinas and public beaches along breathtaking Georgian Bay, as well as the natural wonders of Awenda Provincial Park. Additionally, you're just minutes away from the charming towns of Midland and Penetanguishene, offering a wealth of amenities, medical centers, golf courses, restaurants, and shops. Whether you're a retiree in pursuit of serenity, a professional seeking work-life balance, or someone who relishes the convenience of working from home, this new home in Tiny Township beckons you to live your best life. Don't miss the opportunity to make it yours! Pictures and video are of a previously built home of the same model. (id:59911)
Revel Realty Inc
515 - 188 Fairview Mall Drive
Toronto, Ontario
This 2-bedroom corner unit offers a unique layout with 699 sq ft of interior space plus a large 237 sq ft balcony, totaling over 900 sq ft of modern living. Functional layout with 9ft ceiling, floor to ceiling windows, Laminate flooring. The modern kitchen features quartz countertops and a stylish backsplash.Both bedrooms are equipped with double closets for ample storage. Laminate flooring runs throughout the unit.Conveniently located near Fairview Mall, Don Mills Subway Station, libraries, supermarkets, and Seneca College, with easy access to Hwy 404/401 and the DVP. Building amenities include concierge service, a gym, party room, bike rack, visitor parking, and more! (id:59911)
Right At Home Realty
515 - 188 Fairview Mall Drive
Toronto, Ontario
This 2-bedroom corner unit offers a unique layout with 699 sq ft of interior space plus a large 237 sq ft balcony, totaling over 900 sq ft of modern living. Functional layout with 9ft ceiling, floor to ceiling windows, Laminate flooring. The modern kitchen features quartz countertops and a stylish backsplash.Both bedrooms are equipped with double closets for ample storage. Laminate flooring runs throughout the unit.Conveniently located near Fairview Mall, Don Mills Subway Station, libraries, supermarkets, and Seneca College, with easy access to Hwy 404/401 and the DVP. Building amenities include concierge service, a gym, party room, bike rack, visitor parking, and more! (id:59911)
Right At Home Realty
1501 - 50 O'neill Road
Toronto, Ontario
Breathtaking Panoramic Views Of Don Mills And The Bridle Path Neighbourhood, Nestled Within The Heart Of Midtown Toronto, Exquisite Dining Options, Renowned Schools, Lush Parks, Libraries, And Community Centers All Within Walking Distance. TTC Just Steps Away From Your Doorstep. (id:59911)
Century 21 Kennect Realty
2419 - 50 Dunfield Avenue
Toronto, Ontario
Spacious and modern 2+1 bedroom, 2-bathroom condo in the heart of Yonge & Eglinton, offering the perfect blend of style, convenience, and urban living. This 825 square foot condo with wrap around balcony, features a bright and functional layout with floor-to-ceiling windows that fill the space with natural light. The open-concept kitchen boasts stainless steel appliances, while the den provides a versatile space, perfect for a home office or guest room. The primary bedroom includes ample closet space and an ensuite for added comfort. Enjoy a vibrant city lifestyle with restaurants, cafes, grocery stores, and shopping at Yonge & Eglinton Centre just steps away. Commuting is effortless with Eglinton Station and multiple transit options nearby. (id:59911)
Royal LePage Signature Realty
506 - 319 Jarvis Street
Toronto, Ontario
Modern open concept 1 bedroom + Den w/ built in appliances. 539 sqft with 222 Sqft terrace surrounding the whole unit. Large floor to ceiling windows for an abundance of natural light. Walking Distance to Toronto Metropolitan University (Formerly Ryerson University), the financial district, Eaton Centre, and Dundas subway. Featuring many amenities, including a 3rd-floor Gym and outdoor game area, a 2nd-floor co-working space, and an outdoor lounge. 24/7 hour concierge. (id:59911)
RE/MAX Millennium Real Estate
1209 - 60 Byng Avenue
Toronto, Ontario
Welcome To "The Monet" Luxury Condo, Rarely Find Quiet And Well-Maintained Building In The Heart Of North York: Willowdale East Community! Most Desirable, 9Ft Ceiling, Fashion & Cozy One Bedroom Unit With 531sf Plus Picture Window & Unobstructed East View! Bright, Spacious & Well Defined Living Space, Granite Counter-Top & Breakfast Bar Kitchen With Fresh Painted Kitchen Cabinet! Brand New Stainless Appliances: Fridge, Stove, Dishwasher And Microwave Oven With Range Hood Function. One Year New Laminate Floor & Fresh Painting! Washer & Dryer Only One Year New. Totally Above $40,000.00 for Upgrade! Three Minutes Walking Distance To Finch Subway Station, Go Bus, VIVA etc. Quick Access To Downtown Toronto. Resort Style Amenities With Artistic Flair. Dive into Luxury With Two Indoor Swimming Pools & a Hot Tub Featuring A Beautiful Wall Fountain, Designed With A Stunning Monet Theme. Do Not Miss The Affordable But Perfect Unit And Start Your Brand New Life! Good for First Time Home Buyers, Young Couples or Students. (id:59911)
RE/MAX Imperial Realty Inc.
1101 - 409 Bloor Street E
Toronto, Ontario
Rarely Offered 2+1 Bedroom Corner Suite In The Exclusive Rosedale Boutique Building. Welcome To One Of Toronto's Sought-After Boutique Residences, One Of Bloor Street's Best-Kept Secrets. With Only 23 Units In Total And Just 2 Suites On this Floor, This Quiet Building Offers A Unique Blend Of Luxury And Tranquility In The Heart Of The City. This Spacious 2-Bedroom + Den Corner Unit Boasts An Open-Concept Layout With Floor-To-Ceiling Windows Showcasing Beautiful Views Of Rosedale Valley. Featuring Two Generously Sized Bedrooms, Each With Its Own Ensuite Bath, And A Spacious Enclosed Den With Sliding Doors, Ideal As A Home Office Or Third Sleeping Area With A View. Located At The Corner Of Bloor And Sherbourne, You'll Enjoy Access To Sherbourne Subway Station, Tim Horton's Downstairs And Just Steps From Rosedale, Yorkville, Top-Ranked Schools Including The University Of Toronto, Parks, Nature Trails, Banks, Dining, Shopping, Quick Access to DVP And So Much More. A True Urban Oasis Don't Miss This Rare Opportunity To Lease In One Of Toronto's Most Prestigious Boutique Buildings. (id:59911)
Real Estate Homeward
