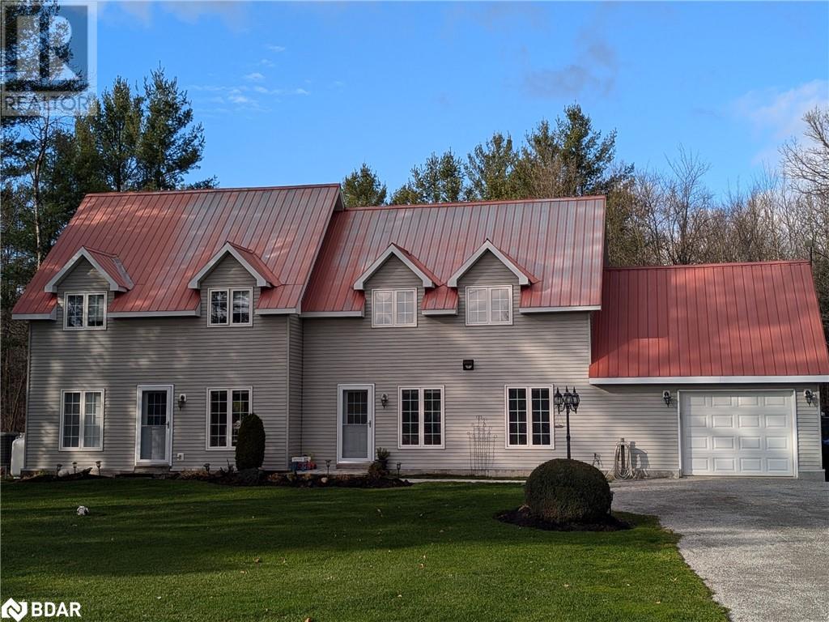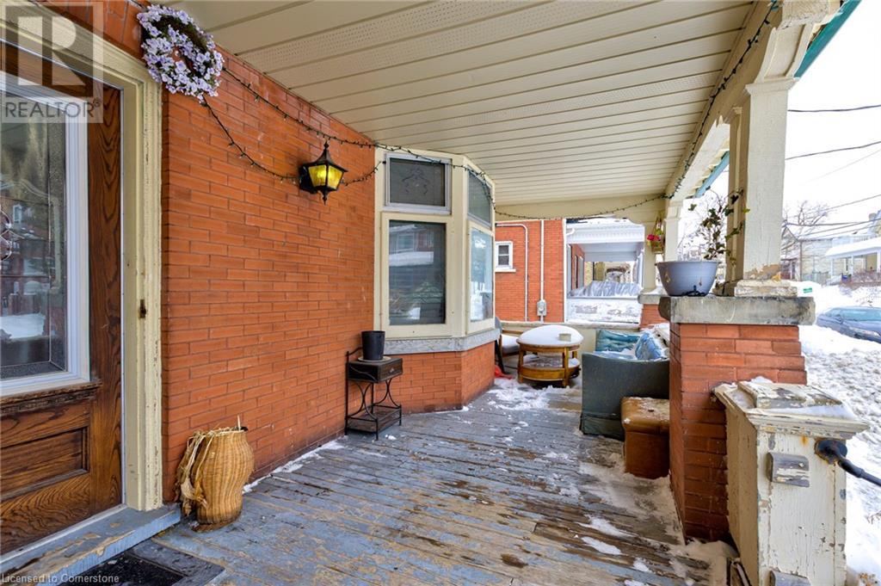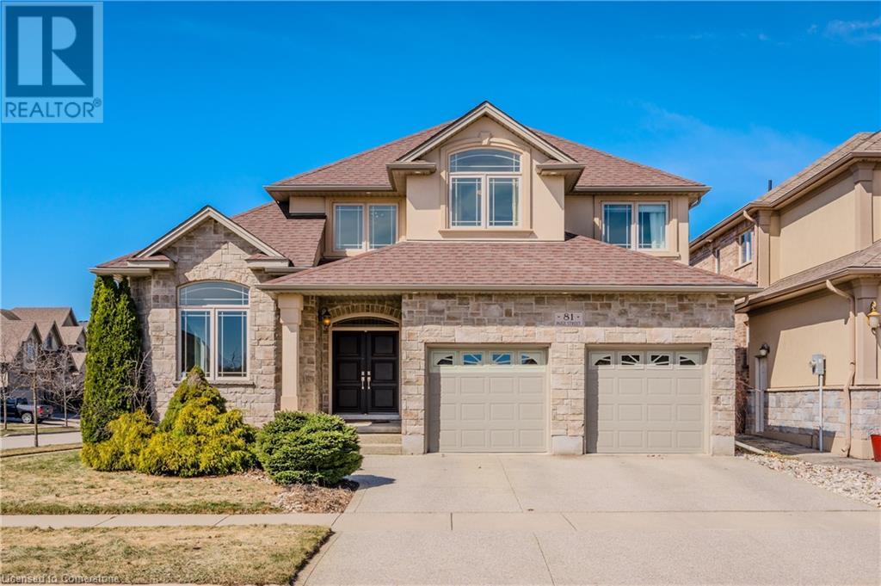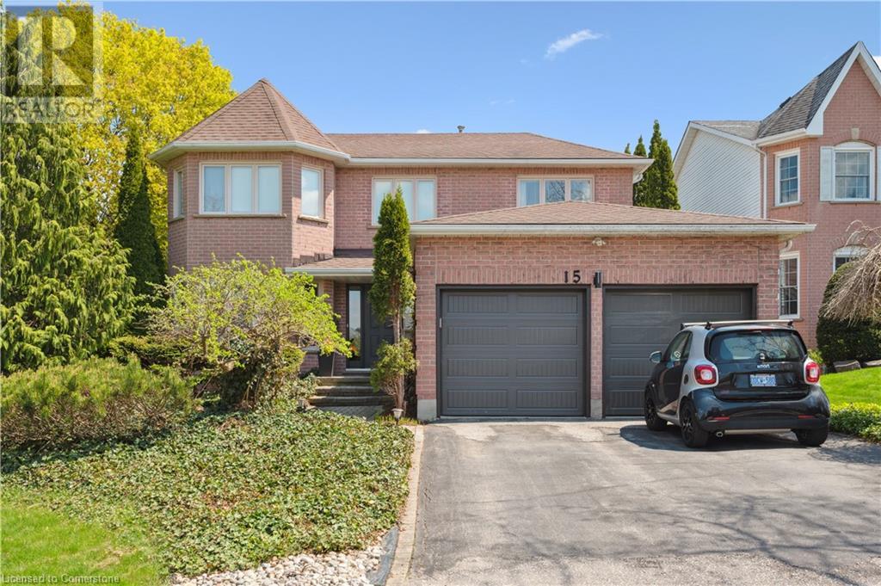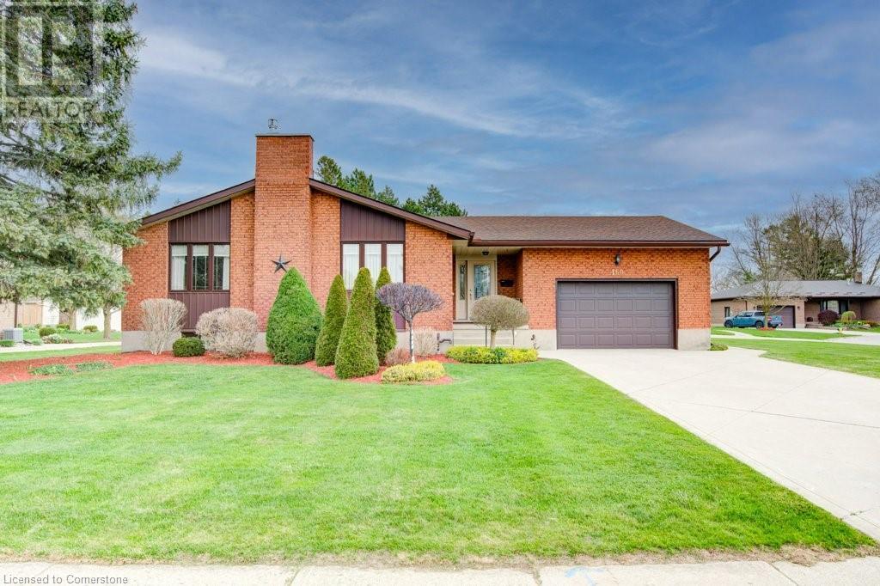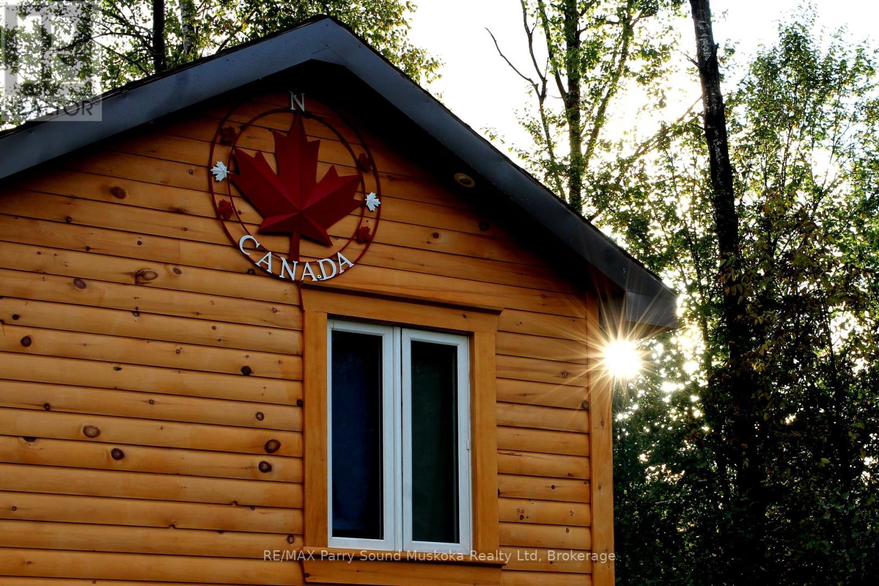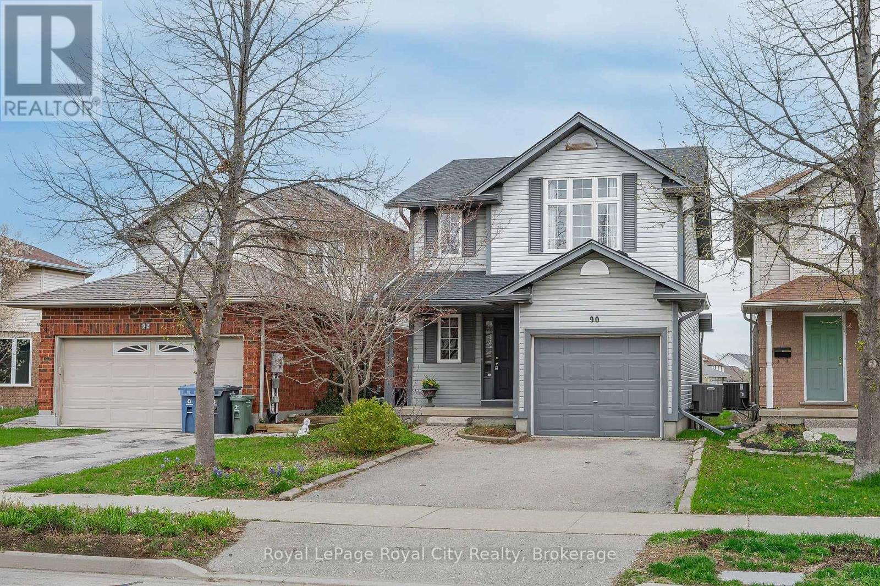1572 Laughlin Falls Road
Coldwater, Ontario
Nestled just minutes from the charming village of Coldwater, this stunning 3-bedroom home offers the perfect blend of modern comfort and rural tranquility. Set on a spacious 1-acre lot, the property delivers the privacy and serenity of country living, while still being conveniently close to town amenities and Highway 400 access. This beautifully designed home features an open-concept main floor that flows effortlessly from room to room, creating a welcoming atmosphere ideal for both everyday living and entertaining. The modern kitchen is a true showstopper, complete with a large center island, sleek countertops, and ample cabinetry—perfect for the home chef. Natural light floods the space, highlighting the contemporary finishes and spacious layout. Upstairs, the second floor boasts impressive cathedral ceilings, adding a sense of grandeur and airiness to the already expansive bedrooms. The luxurious primary suite offers a spa-like 5-piece ensuite bathroom, including a soaker tub, walk-in shower, and double vanity—an ideal retreat at the end of the day. Step outside to your own backyard oasis featuring a pristine inground pool surrounded by mature trees and open green space. Whether you’re lounging poolside in the summer or hosting weekend BBQs with friends and family, this yard was made for making memories. The durable metal roof adds long-term value and peace of mind for years to come. This unique property offers the best of both worlds: a modern, move-in-ready home in a peaceful rural setting, just a stone’s throw from Coldwater’s quaint shops, restaurants, and community events. If you’re seeking comfort, style, and a little slice of country paradise, this one is a must-see. (id:59911)
Century 21 B.j. Roth Realty Ltd. Brokerage
500 Green Road Unit# 605
Stoney Creek, Ontario
For more information, please click Brochure button. Prime Location! A luxurious resort-style living experience awaits just a stone's throw away from Toronto, Niagara, and the US border. An unparalleled opportunity presents itself with breathtaking panoramic view of the Toronto skyline, complemented by stunning sunrises mere steps away from the shores of Lake Ontario. Revel in the breathtaking beauty of this 3-bedroom condo, where every room offers sweeping vistas of the serene lake. Step onto the expansive balcony, adding an extra 200 square feet to your living space, perfect for relaxation or entertaining guests. This condo boasts a plethora of amenities, including outdoor BBQs, an inviting in-ground pool, a soothing sauna, a well-equipped gym, a rejuvenating whirlpool, a convenient car wash, a complete workshop, a spacious party room, an engaging games room, and outdoor seating areas. Inside, discover a thoughtfully designed open floor plan featuring an ensuite bathroom, a walk-in closet, a cozy eat-in kitchen, a spacious great room with ample dining space, and a stunning custom electric fireplace. Condo fees cover everything except taxes and phone services, ensuring a stress-free and secure living experience within this meticulously maintained building. Embrace the tranquility and convenience of this magnificent location, and make every day a retreat at this exceptional residence. (id:59911)
Easy List Realty Ltd.
59 Irvin Street
Kitchener, Ontario
Welcome to this beautifully renovated 4+2 bedroom, 3 full washroom detached home located in a prime area of Kitchener! Spanning 2,400 sqft, this home offers ample living space with a well-designed layout, making it perfect for families or investors. The main level features a newly renovated (2022) kitchen, a family room, a living room, and a foyer. On the second level, you’ll find 4 spacious bedrooms, including the primary bedroom, along with a full washroom and a sunroom. The third level consists of 2 additional bedrooms and another full washroom. The unfinished basement comes with a separate entrance, offering great potential for additional living space or a rental suite. This home also boasts a large front porch and a driveway that accommodates 4 parking spots. Recent upgrades include a full home renovation in 2022, which included new walls, flooring, kitchen, and washrooms, a new roof (2023), a new water heater (2024), and new light fixtures (2022). Additional features include a water softener and water-based heating (No AC). Located within walking distance of parks, schools, public transit, and major amenities, with quick access to highways and downtown Kitchener. Schedule a viewing today ! (id:59911)
RE/MAX Real Estate Centre Inc.
81 Paige Street
Kitchener, Ontario
Impressive, Executive home situated on a large corner lot on a serene street in desirable Riverbank Estate neighbourhood, surrounded by nature and the Grand River. This custom built home features a beautiful street curb appeal with stucco/stone exterior and an inviting front porch. Over 3900 sq.ft. of expansive finished living space, includes 5 generously sized Bedrooms, 3.5 Bathrooms and a fully finished lower level. The main floor features 2 storey open ceiling foyer with maple staircase and iron spindles, bright and sunny formal Living room and Dining room with vaulted ceilings, fabulous Kitchen with large centre island and countertop range plus over-island range hood, granite countertops, pantry, 5 Stainless Steel appliances. The kitchen is open to an elegant and warm Family room with ledger stone gas fireplace. Main floor Den/Office, Powder room and Laundry. Huge Primary Bedroom upstairs includes a sitting area, 5 piece luxury Bath and walk-in closet. The lower level is fully finished with large open Recroom, 5th Bedroom and 3 piece Bathroom. Other features of the home include large windows throughout allowing lots of natural light to flood in, maple flooring, heated floors in 3 full bathrooms, pot lights, 9' ceilings, large deck, fenced yard, double car garage and oversized double concrete driveway. Recent updates include furnace Dec. 2021, roof 2023, water softener 2024, fridge 2023, countertop range Dec. 2022. Close to expressway, Highway 7, both universities, shopping plazas, Conestoga Mall, RIM park & Grey Silo Golf Course. Conveniently located between Waterloo, Cambridge & Guelph. Perfect for a growing family! (id:59911)
RE/MAX Twin City Realty Inc.
1902 - 5508 Yonge Street
Toronto, Ontario
Dear Colleague, Thank you for showing my listing at 42 Woodside Ave. Offer prescription is today at 2 PM. If your client is interested, please register your offer by submitting form 801 to our office.Please include schedules B and B2 with your offer and note that the closing date must be long and flexible. Looking forward to hearing from you.Regards (id:59911)
Sutton Group-Admiral Realty Inc.
3202 - 395 Bloor Street E
Toronto, Ontario
THE MASTER BEDROOM FOR RENT. The 2 years building located Conveniently On The Bloor Line. Just A Short Walk From Yorkville, U of T, Rosedale, Cabbagetown and 2 mins to Sherbourne subway station and Supermarket. Overlooking Beautiful Cityview and CN Tower. Corner Unit With Beautiful SE view. Large 2 Bedroom, 2 Bathroom With Modern Finishes. Stainless Steel Appliances. Builder has amazing Amenities. (id:59911)
Bay Street Group Inc.
204 - 81 Wellesley Street E
Toronto, Ontario
Welcome to this exceptional two-bedrooms condo at "Eighty One Wellesley," ideally located in the vibrant Church and Wellesley neighborhood. This bright and beautifully appointed unit with soaring 9-foot ceilings and floor-to-ceiling windows, natural light floods the space, highlighting the high-end finishes throughout. The unit has a huge belcony. The modern kitchen is equipped with integrated build-in appliances, including a rare gas cooktop, oven, fridge, and dishwasher. The sleek quartz countertops and backsplash elevate the design, while the laminate flooring throughout adds to the contemporary feel. Step out onto your private balcony with built-in gas line and enjoy the surrounding city views. Freshly painted and move-in ready, this luxurious condo offers the perfect blend of comfort, style, and convenience. Don't miss the opportunity to make this stunning unit your new home! (id:59911)
Bay Street Group Inc.
15 Trelawney Street
Kitchener, Ontario
Exceptional Family Home on Expansive Park-Like Lot in Prestigious Monarch Woods! An incredible opportunity to own this timeless family residence nestled in the heart of Monarch Woods (Beechwood Forest), one of Kitchener’s most sought-after neighbourhoods. Set on a beautifully landscaped 0.23-acre lot (approx. 85 x 184 ft), this classic Centre Hall plan offers over 3,400 sq ft of finished living space, perfectly blending elegance, comfort, and functionality. Inside, you’ll find a spacious, well-designed layout featuring generously sized principal rooms, including a bright living room (18’7” x 11’4”) and a cozy family room (17’11” x 11’4”) with a gas fireplace. The eat-in kitchen is ideal for family meals, while the formal dining room is perfect for entertaining. A convenient mudroom, main floor laundry, and a functional flow complete the main level. Step through two sets of sliding doors to your own private backyard oasis. This serene, treed sanctuary boasts a covered deck, lush landscaping, and abundant space for outdoor gatherings, family activities, or simply unwinding with a book or a glass of wine. Upstairs, a grand primary suite offers over 500 sq ft of luxury, including a sitting area, a spacious walk-in closet, and a well-appointed 5-piece en-suite with a soaker tub, separate shower, and private water closet. Three additional large bedrooms complete the upper level. The finished basement provides even more living space with a large rec room, bar area, rough-in for a fourth bathroom, and plenty of storage.Ideally located just steps from excellent schools, parks, trails, shopping, and minutes from the expressway, this move-in-ready home offers unmatched lifestyle and convenience. Don’t miss your chance to own a piece of Monarch Woods – schedule your private viewing today! (id:59911)
RE/MAX Solid Gold Realty (Ii) Ltd.
160 Scott Court
Tavistock, Ontario
Picture Yourself in Tavistock! This delightful, meticulously maintained brick bungalow offers easy living on a desirable corner lot. Imagine pulling into your double concrete driveway and enjoying the convenience of a 1.5 car garage. Relax on the composite deck or entertain on the pavestone patio. Inside, a welcoming foyer leads to a bright, open living and dining space. The efficient galley kitchen boasts a dinette with access to the back yard, enjoy the convenience of the main floor laundry room. Two large main floor bedrooms with excessive closet space and an updated 4-pc bath await. The partially finished basement provides a spacious rec room with a cozy gas fireplace, plus a versatile extra room and 3-pc bath. Peace of mind comes with significant updates since 2006, including windows, doors, furnace, A/C, water softener, hot water heater, roof, and even a generator! The extra long driveway also adds for lots of parking for family or friends. Ideal for those seeking a comfortable and carefree lifestyle in a sought-after Tavistock location. (id:59911)
Peak Realty Ltd.
204 - 81 Wellesley Street E
Toronto, Ontario
Welcome To 81 Wellesley Street East In The Heart Of Downtown Toronto. Spectacular 2 Bedroom Unit With Approximately 1,107 Sq. Living room has large floor-to-ceiling glass window for the South and North side. The Master Bedroom Features An Excellent-Sized with large washroom. Intelligently Designed Kitchen With Built-In Appliances. Enjoy Summer On a terrace opening balcony and Gorgeous West View. Abundant Pot Lights Throughout The Unit. Just A Short Walk To Wellesley Subway Station, Easy Access To TTC Shuttles, And Within Walking Distance Of Diverse Restaurants And Cafes. Close Proximity To Grocery Stores. **EXTRAS** All Appliances, Washer/Dryer. All Electrical Light Fixtures & Window Coverings, 1 Parking Spot & 1 Locker. Access To All Amenities (id:59911)
Bay Street Group Inc.
801 - 17 Dundonald Street
Toronto, Ontario
Amazing Location In Heart Of Dt W/ Balcony, Direct Access To Wellesley Subway Station, Steps To Yonge St, Yorkville, Restaurants, Etc. Walking Distance To Ryerson University, University Of Toronto, Hospitals, Eaton Centre, City Hall, College Park And The Waterfront. Fantastic Amenities, Your Choice Of Living In Dt Area. (id:59911)
RE/MAX Atrium Home Realty
778 Guelph Street
Kitchener, Ontario
Perfect starter home or investment. 6 bedroom 3 bath house with additional income to help with mortgage. Recent upgrades to flooring, appliances, windows, shingles (4yrs), bathroom, drywall and insulation. Separate workshop/garage (23’x16”) with heat and hydro. Walking distance to parks, easy access to expressway and transit. (id:59911)
RE/MAX Real Estate Centre Inc.
528 - 155 Merchants Wharf
Toronto, Ontario
Welcome to Suite #528 at Aqualuna ! one of Torontos most desirable condo addresses. Suite #528 is Bright, Sun-filled, well-lit Corner Suite w/ large windows all around. The Open Balcony Sees the WATER, Enjoy your morning sunrise & sunsets cup of tea on your 110 Ft2 Outdoor Living Space. Suite 528 Offers One bedroom w/Two (2) Baths, nook for desk, One (1) underground Parking& One(1) underground Locker. The Unit Features: Gourmet Kitchen Island, Waterfall Granite Countertops, Miele Built-In Appliances, Window Blinds w/auto remote-controls, & White Window Sheers/treatments.This is Your opportunity to live in the much sought-after Luxurious waterfront living! Aqualuna strikes an extravagant figure across the downtown city skyline. With its bold balconies and terraces, opulent design envisioned by Danish architects & first class amenities. Among the communities many treasures is its idyllic location: exclusively private yet within reach of some of the citys most exciting experience. From vibrant entertainment and tranquil public spaces, to hidden beaches and captivating theatre, boating and shopping, dining and culture, Aqualuna places you at the heart of what makes Toronto unique, with Lake Ontario at your doorstep.The Community offers : Fitness Studio, Steam Rooms, Yoga Studio, Meeting Room, Property Management, Billiards, Entertainment Lounge, Dining Room, Outdoor Pool Area, Visitors Parking, 24 hrs. Concierge, Security Systems, Keyless Entry,The unit comes with One parking & one locker underground.Tenant pays One bill to Provident (all utilities). Beanfield Internet Included (first Year).Miele Appliances: Fridge, Dishwasher, Stove, Oven, Microwave, Rangehood Fan. & Whirpool Laundry washer & dryer. Automated Blinds, White Window Sheers, Kitchen Island. Open Balcony. Water Views. Windows all around .... a beauty !! (id:59911)
Forest Hill Real Estate Inc.
7 Candace Street
Minden Hills, Ontario
This beautifully updated 3-bedroom, 2-bathroom raised bungalow that has been meticulously renovated for modern comfort and style. Located on a peaceful dead-end road in a family-friendly, quiet neighborhood perfect for leisurely walks. In 2021, the home was raised and transformed with new siding, windows and flooring (throughout most of the home), and a new carport. Additionally, new ice and water shield along with shingles were installed on the back side of the house. The heart of the home features a newly updated kitchen with quartz countertops, new high-end appliances, and plenty of storage, perfect for family meals or entertaining guests. 2-bedrooms and 1-bathroom are upstairs. The basement was finished in 2024 with quality craftsmanship, providing an additional bedroom, combined bathroom and laundry room, ample space for recreation, a home office, or extra living area. Enjoy your own backyard retreat complete with a fenced yard, large back deck, and a pool (installed in 2023) which is heated with a heat pump. Plus, a newer hot tub (2020) and a fresh hot tub cover (2024) complete the ultimate outdoor space for relaxation and entertainment. Along the front of the home is a screened in porch. This home is nestled on a dead-end road in a family friendly, quiet neighborhood, with low-traffic, offering privacy and peaceful surroundings while being close to amenities. The neighborhood is ideal for those who enjoy walking, with plenty of scenic routes. This home offers the perfect combination of modern upgrades, an expansive outdoor space, and a tranquil setting. Don't miss the opportunity to make this stunning property your own! (id:59911)
RE/MAX Professionals North
691 Karlsfeld Road
Waterloo, Ontario
Welcome to 691 Karlsfeld Road in one of Waterloo’s most desirable neighbourhoods, Clair Hills community! This meticulously maintained single detached home offers more than 2,000 sq. ft. of finished living space, including a versatile finished basement with a bathroom and the fourth bedroom or home office. The main level features a semi open-concept layout with a bright and functional kitchen that flows into the dining and living areas—perfect for family life or entertaining guests. Upstairs, a unique flow of cork flooring, so quiet you can't hear your own footsteps, and neither will the guests in the main floor. you'll also find three generously sized bedrooms and a huge 4-piece bathroom. Step outside to enjoy the spacious balcony located above the garage—a unique and private outdoor retreat. The fully fenced backyard is ideal for kids, pets, or weekend gatherings. Additional highlights include a single-car garage, double-wide driveway, and a northeast-facing front that welcomes natural light throughout the day. Located minutes from top-rated schools, walking trails, parks, and The Boardwalk for shopping, dining, and medical services. A fantastic opportunity to live in one of Waterloo’s most family-friendly neighborhoods! (id:59911)
RE/MAX Twin City Realty Inc.
940 Robert Ferrie Drive
Kitchener, Ontario
Welcome to 940 Robert Ferrie DR, Kitchener this stunning FREEHOLD townhouse, located in the highly sought-after Doon South community of Kitchener. Just few years old, this beautifully maintained 3-bedroom, 3-bathroom residence offers elegant living space. Situated on a premium Ravine lot with NO Backyard neighbour, this home presents an ideal opportunity for growing families, professionals, or investors seeking quality craftsmanship in a prime location. As you step inside, you’ll be greeted by a bright, open-concept main floor adorned with rich, luxury hardwood flooring & 9ft ceilings that create a sense of spaciousness throughout. The upgraded hardwood staircase with premium railings adds to the home’s refined character. The chef’s kitchen is a true highlight, featuring granite countertops, a breakfast bar & stainless steel appliances. Adjacent is the dinning area for families to enjoy their meals together. This House is all filled with natural light. The main living offers a warm & inviting atmosphere. 2pc powder room completes the Main level. Upstairs, you’ll find a spacious primary bedroom complete with walk-in closet & a private ensuite showcasing a tiled shower & granite countertop. 2 additional bedrooms are generously sized & share a beautifully appointed 4pc bathroom with a tub & granite vanity. Upper floor laundry is cherry on the cake. Downstairs is The unspoiled basement offers incredible potential, complete with a rough-in for a future bathroom & the possibility of making it ideal for an in-law suite OR Convert into anything you like. Perfectly located near top-rated public schools (Groh, Brigadoon, JW Garth), and just 5 minutes from Conestoga College and Highway 401, Parks & Trails, this home combines modern luxury with unbeatable convenience. Don’t miss your chance to own this exceptional property in one of Kitchener’s most desirable neighborhoods—schedule your private showing today! (id:59911)
RE/MAX Twin City Realty Inc.
536 Flannery Drive
Centre Wellington, Ontario
This expansive bungalow is situated in a sought-after neighborhood, conveniently close to shopping, schools, parks, and a community recreation center, all just minutes from your doorstep. Positioned on a corner lot, the home features an oversized garage and a spacious layout that includes an eat-in kitchen, a large primary suite, and three full bathrooms. The basement offers a blank canvas for your family retreat, with some finished space ready for your creative vision. Enjoy the beauty of Fergus with nearby trails, conservation areas, and numerous spots for a relaxing day by the Grand River (id:59911)
Royal LePage Royal City Realty
280 Old Still River Road
Parry Sound Remote Area, Ontario
Discover this private, 11-acre wooded lot in the unorganized township of Henvey, featuring a well-maintained trail from front to back of the property. Newer 12 x 14.6 unfinished cabin on piers offers further potential. Included in the sale is a 1990 one-bedroom mobile trailer equipped with a 4-piece bath, forced-air propane furnace, and a functional kitchen/living area. New gazebo for outdoor sitting and cooking area. A drilled well (located under the model lighthouse) and a freestanding 100-amp hydro panel add convenience to the property. The current owner uses Starlink for internet access. A plastic septic tank, believed to have been installed around 2009, is included as is, seller has no documentation available. Seller is selling the property as is where is without expressed or implied warranty. (id:59911)
RE/MAX Parry Sound Muskoka Realty Ltd
90 Doyle Drive
Guelph, Ontario
Welcome to this well-maintained home offering comfort, versatility, and income potential. Located in a family-friendly neighbourhood of Clairfields and just 400 metres from grocery stores and with easy access to major highways, this property is perfect for busy families or commuters. The second floor features three spacious bedrooms, including a generous primary bedroom retreat, plus the convenience of an upper-level laundry room. On the main floor, enjoy updated flooring in the bright, open-concept living room that flows seamlessly onto a large deck, which is ideal for entertaining or relaxing while overlooking the serene green space. The fully finished basement includes a legal 1 bedroom apartment with a separate entrance, perfect for rental income, in-laws, or multi-generational living. Additional highlights include a new roof, upgraded attic insulation, and a layout that offers both function and flexibility. This is a must-see home that combines smart investment potential with everyday comfort in a highly desirable location! (id:59911)
Royal LePage Royal City Realty
5206 County Rd 9 Road
Clearview, Ontario
Prime Commercial Opportunity in the Heart of New Lowell! Discover the perfect location for your business with this exceptional commercial property in the bustling heart of New Lowell. Boasting Commercial (C1) Zoning, this versatile space offers endless possibilities for a variety of businesses.Recently renovated, the property features a modern showroom, three private offices, two washrooms, and a garage with ample storage, ideal for retail, professional services, or trade businesses. Currently tenanted by a contractor on a month to month basis, this space is ready to accommodate your vision. With highway access, ample parking, and prime exposure, this is a tremendous opportunity to establish or expand your business in a high-demand location. Don't miss out! Schedule a viewing today! (id:59911)
Royal LePage Locations North
14301 Sixth Line
Milton, Ontario
Absolutely beautiful, Custom-built, Executive home, on a stunning 4.7 acre private, treed lot, in the Milton Countryside. Upon entering the long, winding drive, you realize that this hidden gem, is only part of what this unique estate has to offer. 3980 sq ft, 4 bed, 3.2baths. The quality of workmanship ( 12" center joists, commercial grade 1" copper pipes, top quality materials, etc.) & pain-staking attention to detail, are clearly evident through-out. Large principal rooms with an abundance of windows, for optimal light, allow for stunning views of the surrounding natural beauty. Fabulous kitchen with crisp white cabinetry, b/i appliances, spacious center island ( with cook-top & grill), open to sun-filled Breakfast Rm. The Sun Rm ( Mud Rm) has outdoor & garage access. The Spectacular Great Rm boasts soaring 17 ft ceilings, huge palladium windows & w/b stone fireplace. Elegant Living Rm with 2nd fireplace & French doors leading to the Home Office, complete with private covered porch. Formal Dining Rm with large Bay window & b/i cabinetry. 2 sets of stairs lead to the second floor, boasting a gorgeous Primary Bedroom with wall of windows for breath-taking views. Huge Dressing Rm/walk-in closet & luxurious 6 pc ensuite with sunken jet tub, stand-alone shower, his & hers sinks & separate w/c. 2nd Bedroom has 4 pc ensuite, while bedrooms 3 & 4 share a spacious 5 pc bathroom. Convenient 2nd floor Laundry Rm with deep laundry sink & wall to wall cabinetry. The expansive, unfinished basement has a 3 piece bath, fireplace rough-in and is partially framed, with a wide walk-up to the attached 3 car garage. The custom 6000 sq ft outbuilding is a car enthusiasts dream & houses a heated 2100 sq ft shop, complete with 2 pc washroom, vehicle wash station, in-ground hydraulic hoist, 30 ft workbench & a separate 3900 sq ft of storage space with 17.5 ft ceilings, and so much more. The possibilities are endless!!! Easy access to HWY 7 & 30 mins to Pearson International Airport! (id:59911)
Sotheby's International Realty Canada
2 Ronaldshay Avenue
Hamilton, Ontario
Welcome home to 2 Ronaldshay Ave. Sitting on an incredible 35' wide by 115 ' deep lot which backs on to a local Community Centre and Ridgemount Elementary School, this home is waiting for its next family. Offering 3 bedrooms, 2 bathrooms, and an open concept living/dining room with vaulted ceilings - there is loads of natural light. Each of the back two bedrooms have sliding glass doors which lead on to the newly built rear deck. Downstairs you'll find a finished rec room, perfect for family games / movie nights, along with laundry and the homes second bath. The backyard is spacious, private, and quiet. Walk to everything the mountain has to offer. (id:59911)
RE/MAX Escarpment Realty Inc.
68 Mary Jane Lane
Jarvis, Ontario
Stunning, Extensively upgraded 4 bedroom, 4 bathroom Custom Built “Willik” Showhome on premium 68.67’ x 110.31’ lot on quiet Mary Jane Lane with sought after 3 car attached garage. Incredible curb appeal with stone & complimenting sided exterior, exposed aggregate driveway & walkways, welcoming covered front porch, tasteful landscaping, & back yard oasis featuring oversized covered porch, & fully fenced yard. The open concept interior layout has 2167 sq ft of masterfully designed living space highlighted by eat in kitchen w/ granite countertops, custom island & pantry, dining room, spacious MF living room with built in gas fireplace & premium engineered wide plank hardwood flooring throughout, 2 pc MF bathroom, & welcoming foyer. The upper level features primary suite complete with 4 pc ensuite w/ glass enclosed tile shower & walk in closet, 3 additional bedrooms, secondary 4 pc bath, & desired bedroom level laundry. The fully finished basement adds to the overall living space with large rec room, 4th bathroom, & ample storage. Upgrades include 9 ft ceilings, modern decor, Hunter Douglas remote blinds, extensive pot lighting & fixtures, landscaping, lot size, & more! Close to amenities, shopping, & popular Port Dover. Relaxing commute to Hamilton, Ancaster, 403, Red Hill, & GTA. Ideal Family friendly home & community! Shows incredibly – Must view to appreciate the attention to detail, workmanship, & upgrades that this Stunning home has to offer. Call today to make Jarvis Home! (id:59911)
RE/MAX Escarpment Realty Inc.
487 Golf Course Road
Chisholm, Ontario
487 Golf Course Road, an incredible property on the shores of Wasi Lake! This property, with just over 5 acres, offers great potential to build your dream home, recreation or to purchase with a beautiful home located just next door! it's perfect for waterfront living and outdoor enthusiasts alike. Minutes away from Clear Springs Golf Course. Located in a picturesque setting, this retreat is an ideal family home or investment opportunity, offering tranquility and natural beauty at its finest, only 3 hours from the GTA and 25 mins to North Bay! Can be purchased separately or with 501 Golf Course road! (id:59911)
RE/MAX West Realty Inc.
