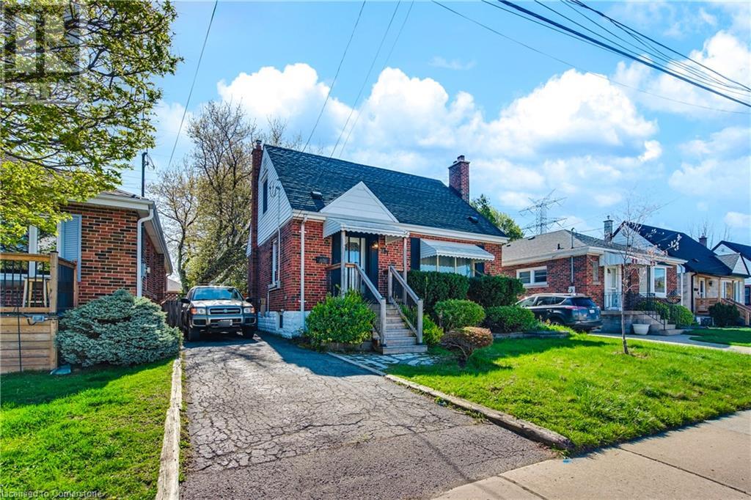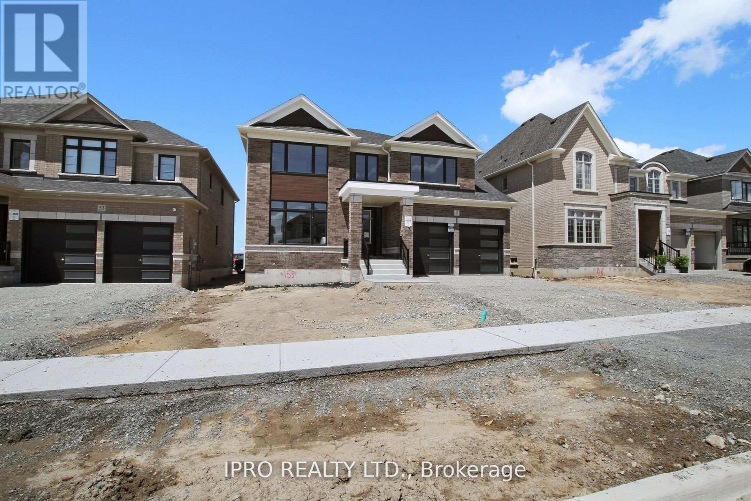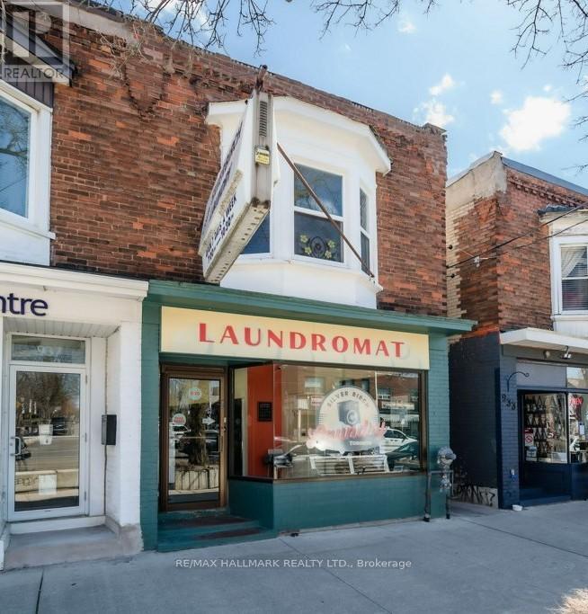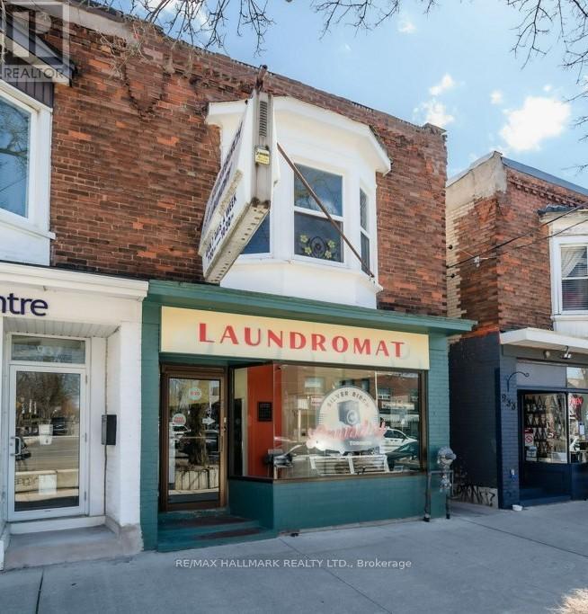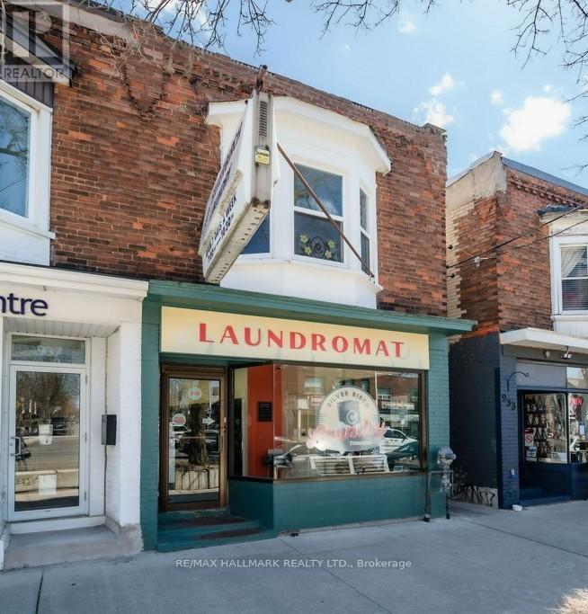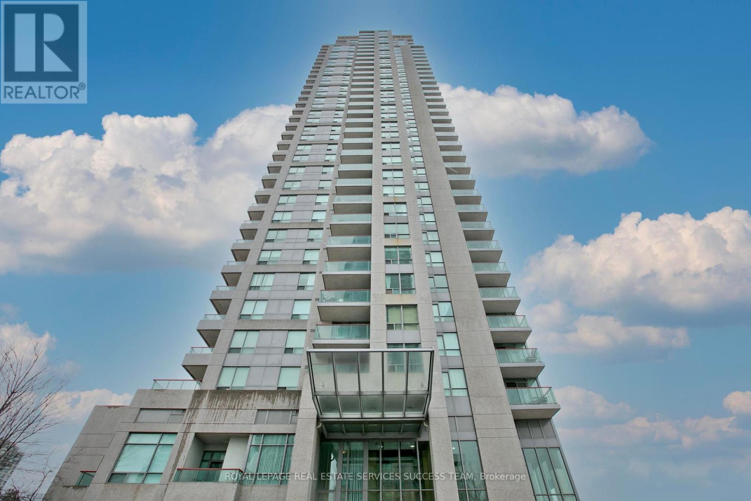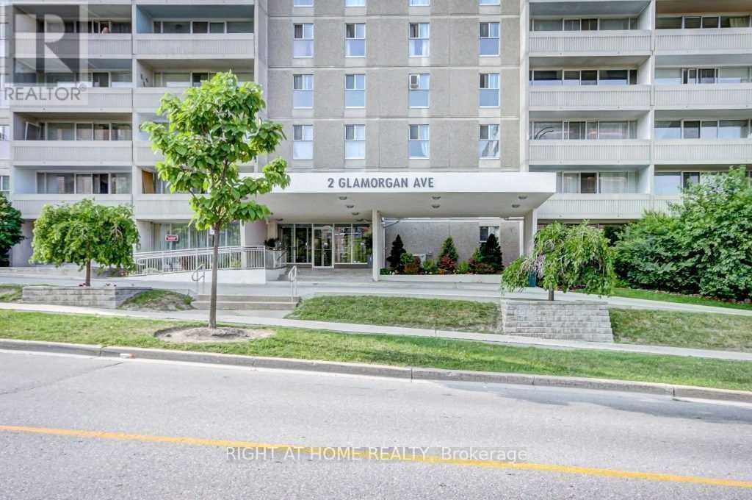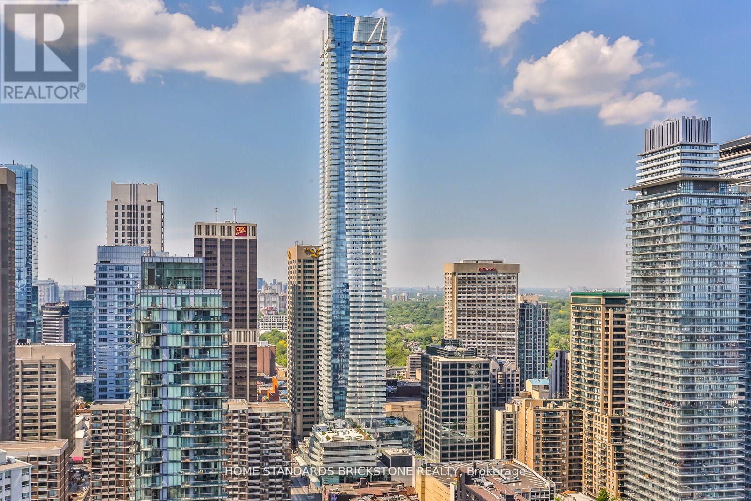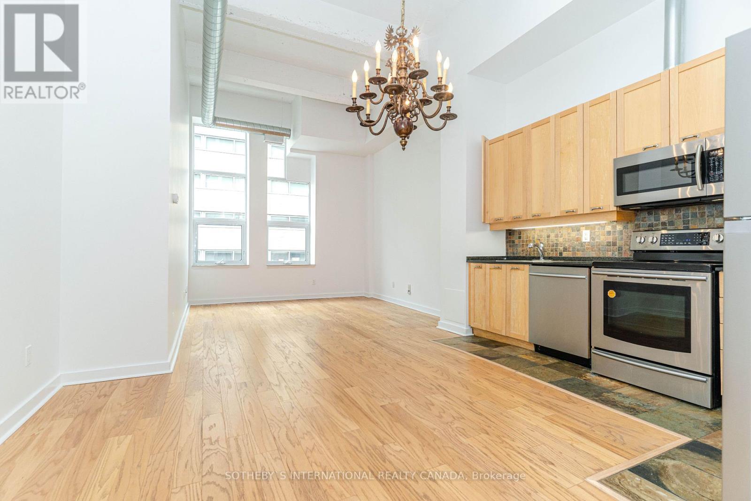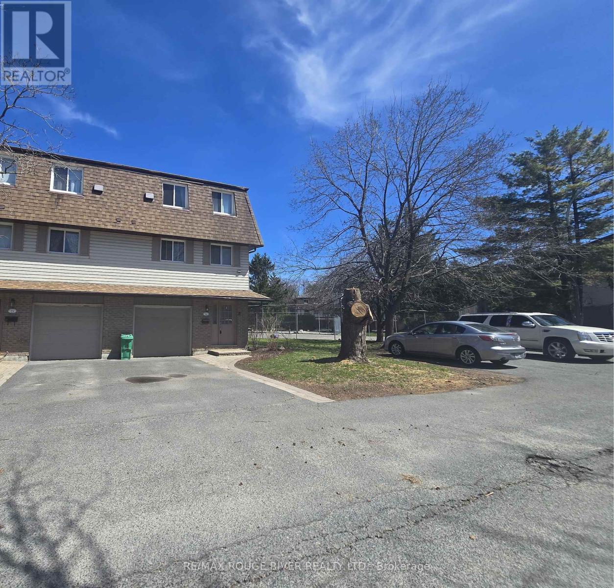606 - 5 Buttermill Avenue
Vaughan, Ontario
2 Bedroom 2 Washroom Condo Unit (Plus Study) At Vaughan Metropolitan Centre Subway Station. Functional Layout With An Open Concept Living & Dining Area, Modern Kitchen With Stone Counter-Tops, Laminate Flooring Throughout, 9 Ft Ceiling, Floor To Ceiling Windows. Large 105 Sf Open Balcony; Close To Ymca, Walmart, Ikea, Costco, Vaughan Mills, York University, Cineplex Movie Theatre, Major Hwys (400, 407, 401, Etc) & More!! (id:59911)
RE/MAX Dash Realty
4 Lealinds Road
Vaughan, Ontario
This modern semi-detached family home blends style and function, perfect for a young, growing family. Featuring a bright, spacious great room layout, the open-concept design combines the kitchen, dining, and living areas, allowing parents to easily monitor children while cooking or entertaining. The home is filled with natural light, with a south-facing front and driveway, while the north-facing backyard offers shade and a newly built 12ft x 20ft deck made with durable TREX composite boards (2023), ideal for relaxing and barbecuing.This Family Home Offers excellent functional layout with 4 bedrooms. The updated kitchen features Quartz countertops, a Lazy Susan, a spice rack, and a center island with a waterfall countertop. Stainless steel appliances complete the modern design. The main floor boasts 6 wide engineered hardwood floors, with parquet wood floors upstairs and laminate in the basement. LED pot lights and designer paint enhance the homes appeal.The master bedroom offers generous space and a walk-in closet. The ensuite, renovated in 2021, is a spa-like oasis with a double-sink vanity, freestanding soaking tub, and a high end curbless shower with a composite stone base. The basement includes an open-concept great room with a kitchen and 3-piece bath, perfect for a nanny suite, or entertainment. Additional updates include a newer roof (2020), garage door (2020), and a new two-stage furnace (2024). Conveniently located near Maple GO Station, top-rated schools (French Immersion), community centers (including the new Carville Community Centre opening this year), parks, shops, restaurants, and Highway 407, this home offers comfort, convenience, and modern living. (id:59911)
Right At Home Realty
101 Aberfoyle Avenue
Hamilton, Ontario
Welcome to 101 Aberfoyle Avenue, Hamilton a charming and updated home perfect for first-time buyers, growing families, and investors alike. Located in the desirable Rosedale neighbourhood, this 1.5-storey detached brick home offers a bright, updated kitchen with stainless steel built-ins, original hardwood floors, and a modernized main bathroom featuring heated porcelain floors, a jetted corner tub, and a separate shower. The basement includes a partially finished recreation area, office space, laundry room, and an additional 3-piece bathroom awaiting your finishing touches. Enjoy the fully fenced backyard, escarpment views, and excellent access to highways, shopping, parks, and schools. (id:59911)
RE/MAX Escarpment Golfi Realty Inc.
51 Sparrow Way
Adjala-Tosorontio, Ontario
Be the proud first owner of this stunning new build on a premium 50ft lot, seamlessly blending luxury and tranquility. Nestled against open space with no rear neighbors, this home features four spacious bedrooms and four bathrooms. Enjoy the convenience of second-floor laundry and an open-concept main floor, perfect for modern living. The chef's kitchen, adorned with stone countertops, overlooks a cozy family room complete with a fireplace, making it an ideal spot for both relaxation and entertaining. The large island is perfect for gatherings with friends. An open concept living and dining area greets you on your arrival home. Welcoming open to above foyer with Oak staircase. Separate mudroom access from the garage. Large unspoiled basement is ready for your personal touch. Located just 5 minutes from a variety of amenities, grocery stores, schools, restaurants, and beautiful conservation areas this home offers unparalleled convenience. Set in a vibrant community poised for growth. Builder's models priced $500K more. Full Tarion warranty. (id:59911)
Ipro Realty Ltd.
2785 Deputy Minister Path
Oshawa, Ontario
Beautifully Maintained End-Unit Townhome In The High-Demand Windfields Neighbourhood. Showcasing An Array Of Modern Features Including An Open-Concept Layout With Combined Dining/Living + Balcony, Spacious Kitchen W/ Stainless Steel Appliances, B/I Range Microwave, Matching Backsplash & Ample Cupboard Space. Plenty Of Windows For An Abundance Of Unobstructed Natural Lighting. Boasting (3) Generously Sized Bedrooms, The Large Primary Bedroom Features 2 Closets, Large 5pc Ensuite Bath & It's Own Separate Balcony. Additional Convenience Includes Garage Access Through Home & 2nd Level Laundry. Ideally Located Near Public Transit, Schools, Parks, Costco/RioCan Windfields Shopping Center, Hwy 407, Winchester Golf Club & Many Other Amenities. (id:59911)
M.r.s. Realty Inc.
105 Crockamhill Drive
Toronto, Ontario
Perfect Home For Ur Family In The High Demand Community Of Agincourt North, Thousands Of $$$ Spent On Renovation, Include New Modern Kitchen Island, New Windows, New Bathroom, New Cac, New Interlock, Two Years Newer Roof, Separate Side Door To Basement, Etc. Move In Condition, Must See. (id:59911)
Aimhome Realty Inc.
1617 - 3050 Ellesmere Road
Toronto, Ontario
Stylish 1-Bedroom Condo with Prime Location Set against a serene green backdrop, this beautifully updated 1-bedroom condo in a reputable, well-managed building offers the perfect blend of modern design, comfort, and location. Whether you're a first-time buyer, downsizer, or savvy investor, this turnkey unit delivers lifestyle and long-term value. Step into a welcoming open-concept living and dining area, filled with natural light from large east-facing windows that offer bright mornings. The spacious layout is ideal for relaxing, entertaining, or working from home. The large bedroom easily accommodates a king-sized bed and additional furnishings, offering a peaceful retreat. The kitchen features custom quartz countertops, shaker-style cabinetry, and a pass-through with a breakfast bar - Perfect for casual meals or entertaining. Located just a short walk to University of Toronto (Scarborough), Centennial College, and the Pan Am Sports Centre, this unit is perfect for students, professionals, or athletes. Enjoy easy access to public transit, Highway 401, local parks, and conservation areas. Whether you're buying to live in or lease out, this unit checks every box for comfort, connectivity, and long-term value. (id:59911)
Keller Williams Advantage Realty
1908 - 65 Huntingdale Boulevard
Toronto, Ontario
Royal Crest III Condos: fantastic location, building and suite built by Tridel! This luminous,2+1 BD with 2 full bathrooms, over 1400 sq ft is ideal for first time buyers, downsizers and investors. It's freshly painted suite with new hardware and lighting and is move in ready! The spectacular southern panoramic views from not only the large balcony but living / den / primary BD / 2nd BD provides incredible natural lighting. On a clear sunny day the downtown skyline and even the CN Tower is visible! The large ensuite locker room is a bonus! Royal Crest III is extremely well maintained and well managed and boasts of recent renovations (lobby, hallways,windows, balconies, HVAC, suite doors with security digital display). Amenities are easily accessible underground; the Fitness Centre with indoor swimming pool, sauna, exercise room, party room & game room. Outdoors you'll find the tennis court, a safe playground with beautifully landscaped gardens and a private courtyard. Just a few minutes away is Highways 404/ 401 / DVP, TTC, Fairview Mall, Seneca College, plenty of schools, trails/parks and shopping.Come and sneak a peak at this bright, spacious, bungalow-style suite with spectacular,unobstructed southern views from every room! (Some photos virtually staged). (id:59911)
Royal LePage Signature Realty
935 Kingston Road
Toronto, Ontario
This is more than just a building, its a launchpad for your next chapter. Nestled in one of Toronto's most vibrant and walkable neighbourhoods, this charming brownstone semi offers rare commercial/residential flexibility with income potential and creative upside. The main floor is home to Silverbirch Laundry, a fully equipped laundromat with steady clientele and excellent visibility. The business and equipment can be negotiated separately as part of the sale or the space can be delivered vacant, offering a blank canvas for your own venture. Think design studio, pet store, wellness clinic, or boutique retail, the possibilities are wide open. Upstairs, a freshly painted bright and functional 2+1 bedroom apartment offers nearly 900 sq ft of living space, with new carpet throughout, a private deck and its own entrance. Ideal for rental income, a live/work lifestyle, or future redevelopment . The lower level features a bathroom and generous storage space, providing additional utility and flexibility. Two rear laneway parking spots complete the package. Whether you're an investor, entrepreneur, or creative thinker, 935 Kingston Road invites you to shape something special in a community that truly supports local vision. (id:59911)
RE/MAX Hallmark Realty Ltd.
935 Kingston Road
Toronto, Ontario
This is more than just a building, its a launchpad for your next chapter. Nestled in one of Toronto's most vibrant and walkable neighbourhoods, this charming brownstone semi offers rare commercial/residential flexibility with income potential and creative upside. The main floor is home to Silverbirch Laundry, a fully equipped laundromat with steady clientele and excellent visibility. The business and equipment can be negotiated separately as part of the sale or the space can be delivered vacant, offering a blank canvas for your own venture. Think design studio, pet store, wellness clinic, or boutique retail, the possibilities are wide open. Upstairs, a freshly painted, bright and functional 2+1 bedroom apartment offers nearly 900 sq ft of living space, with new carpet throughout, a private deck and its own entrance. Ideal for rental income, a live/work lifestyle, or future redevelopment . The lower level features a bathroom and generous storage space, providing additional utility and flexibility. Two rear laneway parking spots complete the package. Whether you're an investor, entrepreneur, or creative thinker, 935 Kingston Road invites you to shape something special in a community that truly supports local vision. (id:59911)
RE/MAX Hallmark Realty Ltd.
935 Kingston Road
Toronto, Ontario
Well-established laundromat in the heart of the Beach! Silverbirch Laundry has been proudly serving the community for over 20 years, with a loyal customer base and steady, reliable income. Located in a high-visibility storefront in Prime Kingston Rd. Village, the business benefits from strong foot traffic and a vibrant surrounding neighbourhood.The clean, efficient layout makes for easy day-to-day operations, with room to grow or evolve the service offerings like wash and fold, dry-cleaning drop-off, key cutting, etc. 21 commercial washers and 14 commercial dryers. All equipment is maintained regularly. Business-only sale. Real estate/building available separately. (id:59911)
RE/MAX Hallmark Realty Ltd.
606 - 39 Kimbercroft Court
Toronto, Ontario
Welcome to 39 Kimbercroft Crt 606. This Bright & Spacious 2 Bedroom + Den/Solarium and 1 bath is located in the Agincourt South-Malvern West Community! Close to all amenities, transit, highway, schools, shops, parks and so much more! (id:59911)
Century 21 Leading Edge Realty Inc.
3025 Moffat Road
Clarington, Ontario
2-story farm house on 50 acres. Mins from Newcastle town & 401&115/35. About 30 mins to Scarborough/Toronto. Countryside serenity meets urban convenience. Recent upgrade of $$$$$$! New kitchen, walkout to huge deck, new ceramic flooring/backsplash, new quartz countertop, new center island. All 5 bathrooms remodeled. New Dish Washer & fridge & stove & Washer/dryer tower. Spacious family and living room w/ hardwood flooring. New garage roofing. Light floods space through large windows & numerous pot lights. Fully finished basement W/new windows, new vinyl flooring, pool table. Newly upgraded electrical panel. 2 dug wells. 2 insulated warehouses/workshops, with separated hydro meter and sub panels, separate gate. 40'x44' and 24.6'x60' workshops. A 7.2'x9.8' Commercial-grade walk-in cooler (cooling system not included)in larger workshop. Both are water & electricity ready. Cement floor, large sliding doors for forklift/heavy equip. A 24.6' x 49.2' metal shed provides storage for farming equipment. Seller And Agent Do Not Warrant Retrofits Status Of Warehouses/workshop/Sheds, which are sold as is where is. (id:59911)
Homelife New World Realty Inc.
2001 - 50 Brian Harrison Way
Toronto, Ontario
Spacious 1+1 Bedroom / 2 Full Bath Unit With Approx 700 Sq Ft. All inclusive management fee includes all utlities fee. Den w/ Door that can be used as 2nd bedroom. Extra Large Covered Balcony w/South West CN TOWER view. New Paint throught out. The Master Bedroom Has A 4Pc Ensuite And A Walk Out To Absolutely Amazing Extra Large Covered Balcony, With Spectacular Unobstructed South View. 2 Walk Outs To Balcony From Living Room and Master Room. 1Parking & 1 Locker Included In The Price. Hydro, Heating, Water Are Included In Management Fee. Indoor Pool, Party Room, Gym And Much More Other Amenities! OFFER ANYTIME (id:59911)
Royal LePage Real Estate Services Success Team
1006 - 2 Glamorgan Avenue
Toronto, Ontario
Discover this stunning one-bedroom unit complete with full baths, ideal for a contemporary lifestyle. Revel in the spacious open-concept dining and living room, complemented by floor-to-ceiling windows. Features include a comfortable and inviting living space, an underground parking space, and a locker. Conveniently located near Scarborough Town Centre Mall, mosque, parks, schools, restaurants, grocery stores, and cafes. Enjoy additional amenities like a party room and gym! Tenants Ready to Move Out before Closing. **EXTRAS** Conveniently located just steps away from public transit, Highway 401, a mosque, Kennedy Commons Shopping, and various grocery stores and restaurants. Also in close proximity to Scarborough Town Centre and Ellesmere Subway Station. (id:59911)
Right At Home Realty
1306 - 1 Bloor Street E
Toronto, Ontario
Most Deriable Location featuring Direct Access To 2 Subway Lines. Iconic "One Bloor" By Great Gulf & Hariri Pontarini Architects. South Exposure Spacious One Bedroom+Den Unit, Approx 610 Sqft with large Balcony in the heart of downtown. Lots of natural light with Beautiful Panoramic City View. High End Finishes With functional Floor Plan &absolutely Fabulous Amenities. Walk To Uoft Campus, Museum, Holt Renfrews, Upscale Restaurants, Cafes, Designer Boutiques On Bloor St & Yorkville and More. Don't miss out! The photos were taken before current tenant occupied the unit. (id:59911)
Home Standards Brickstone Realty
143 - 171 East Liberty Street
Toronto, Ontario
Own an established bubble tea franchise. This beverage business is located in the heart of Liberty Village with both walk-in traffic and online/3-party delivery order sales. The franchise support guarantees a proven business model and brand recognition. Desirable location with both business and residential appeal. Fully renovated, new chattels and walk in ready, this is a great chance to be part of a growing franchise. (id:59911)
Right At Home Realty
720 - 629 King Street W
Toronto, Ontario
Welcome to Thomson Residences in the lovely and trendy King West community located steps to TTC, Restaurants, lounges, bars, groceries, and much more. This lovely unit has floor to ceiling windows with a large juliet balcony, the kitchen has built in appliances and a lovely open concept style. 24 hours concierge security, fitness centre, party room, and more (id:59911)
RE/MAX Crossroads Realty Inc.
3702 - 138 Downes Street
Toronto, Ontario
Available June 1st - Sugar Wharf - 1 Bedroom Plus Den, 2 Bathrooms- Aqua Floor Plan - Open Concept Kitchen Living Room - Ensuite Laundry, Stainless Steel Kitchen Appliances Included. Engineered Hardwood Floors, Stone Counter Tops. Internet and 1 membership to Unity Fitness Harbourfront Included (id:59911)
RE/MAX Urban Toronto Team Realty Inc.
503 - 5 Old Sheppard Avenue
Toronto, Ontario
***Welcome to 5 Old Sheppard Ave, Unit 503 A Stylishly Renovated 2-Bedroom Corner Condo!*** Perfect for families, young professionals, or first-time buyers, this bright and spacious home offers modern upgrades, a functional layout, and an unbeatable location in a well-maintained, family-friendly building. Completely renovated in 2022, this unit features an open-concept living and dining area filled with natural light ideal for relaxing or entertaining. Step out onto the large private balcony and enjoy peaceful, open views nestled in the greenery of the expansive grounds a perfect retreat after a long day. The updated kitchen is both stylish and practical, equipped with stainless steel GE appliances, valance lighting, and a cozy eat-in nook that makes every meal enjoyable. Two generously sized bedrooms provide ample closet space, while the renovated four-piece bathroom boasts a quartz countertop, dual sinks, and a glass shower. An in-suite laundry/storage room adds everyday convenience. Enjoy seamless commuting with quick access to the DVP, Hwy 401, and Hwy 404. You're minutes from Don Mills Subway Station and within walking distance to Fairview Mall, top-rated English and French schools, supermarkets, and a range of shops and restaurants. This well-run building offers outstanding amenities: a full gym, large indoor pool with aquatic classes, recreation centre, tennis court, party room, wellness centre, and a handy on-site convenience store. All utilities including Rogers cable TV are covered in the monthly maintenance fee. One underground parking spot is included for added security and convenience. Move-in ready and beautifully upgraded don't miss your chance to live in one of North York's most sought-after communities. Book your private tour today! (id:59911)
Royal LePage Your Community Realty
1208 - 87 Peter Street
Toronto, Ontario
Modern Studio at 87 Peter by Menkes Bright and well-designed studio suite with 402 sq ft of open-concept living space and a sunny west-facing view. Ideal for professionals or students seeking comfort and convenience in the heart of downtown. Located steps from the Financial District, CN Tower, Rogers Centre, top restaurants, shops, and public transit. Enjoy access to premium amenities including a fitness centre, water spa, theatre lounge, party room, guest suites, and an outdoor terrace. (id:59911)
Century 21 Leading Edge Realty Inc.
209 - 135 Dalhousie Street
Toronto, Ontario
A 2 Bedroom Plus Den Suite That Feels Like A 3 Bedroom! This 1,225 Sf Suite (As Per Builder's Plan) Offers 2 Bedrooms With Large Shared Ensuite Bathroom, Powder Room, And A Huge Den That Could Be A 3rd Bedroom Or Family Room. This Is An Authentic Loft With 12+ Foot High Ceilings And 8' Tall Interior Doors. Please Note That Bedrooms Are Interior As Per Plan. This Suite Is Freshly Painted With Upgraded Oak Hardwood Floors And Maple Doors And Millwork. Conveniently Located Steps To Ttc, Toronto Metropolitan University, Dundas Square, Eaton Centre, Financial District And Major Hospitals. Shopping Conveniently Located Nearby Including Metro Grocery Store In The Building. (id:59911)
Sotheby's International Realty Canada
119 Franklin Trail
Barrie, Ontario
This 2-years new executive 2-storey home offers 3,461 sq ft of luxurious living space ideal for multigenerational family, 9' ceiling on main floor, enhance by $100K in premium upgrades. Set on a premium lot backing onto open green space, it provides ultimate privacy and serene natural views. The thoughtfully designed interior boasts engineered hardwood floors, quartz countertops, pot lights, with designer touches throughout. The main floor features large office, a chef's kitchen, with butler's kitchen, open-concept spaces perfect for entertaining or family gatherings. Upstairs, media room creating a private sanctuary, the spacious bedrooms, the primary has walk-in closet and 5 pcs en-suite. The finished walkout basement adds versatility with 2 bedrooms, a full washroom, and a large living & bright space, ideal for guests or in lawsuite, or potential income. Outside, the tranquil backyard offers a peaceful retreat for morning coffee or evening entertaining. Located near schools, trails, and amenities, this home blends elegance, comfort, and convenience in a coveted setting. (id:59911)
RE/MAX Crosstown Realty Inc.
24 - 30 Champlain Crescent
Peterborough North, Ontario
Excellent location walking distance to Trent University & on the City Bus Route! Quiet Northend area near Riverview Park & Zoo / Otonabee River/Trail System. Nicely updated end unit Townhome with garage, gorgeous gas fireplace + EBB backup, very bright with floor to ceiling windows in the living room, open concept layout, updated kitchen with adjacent laundry room, located in a great well managed & low maintenance complex. (id:59911)
RE/MAX Rouge River Realty Ltd.


