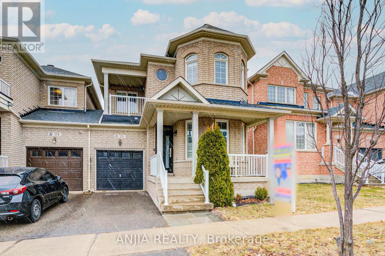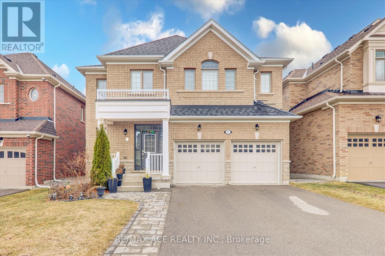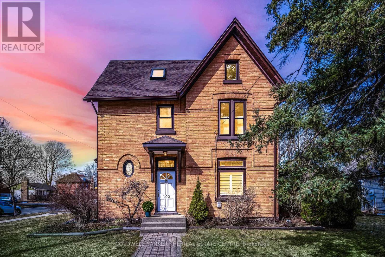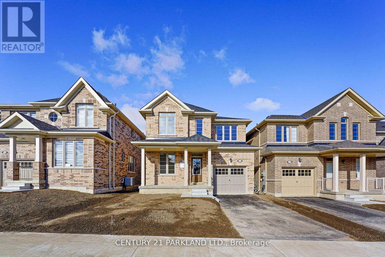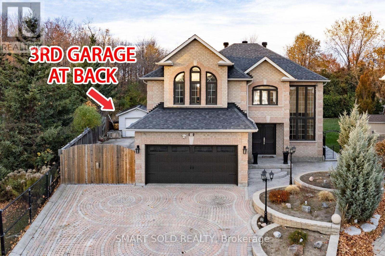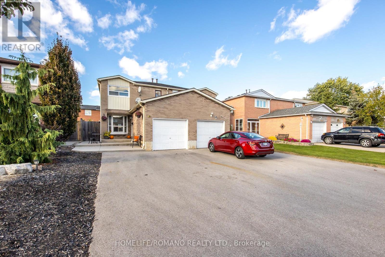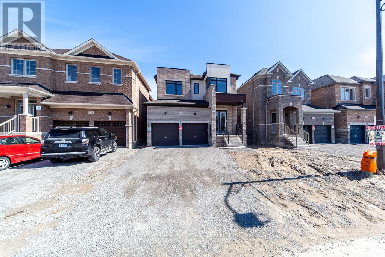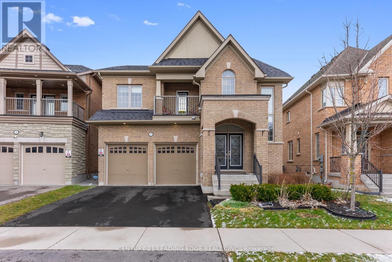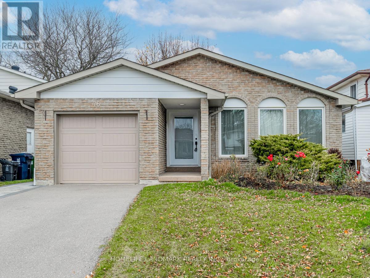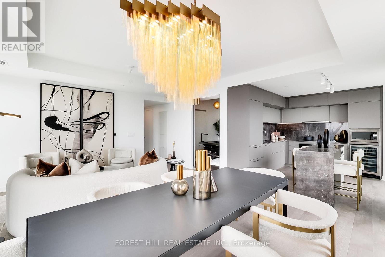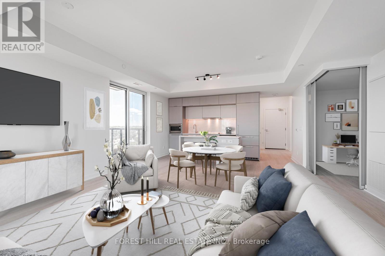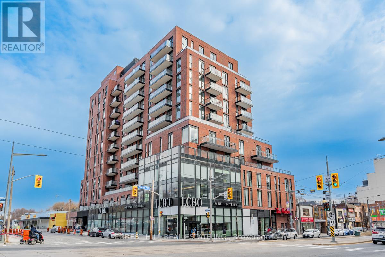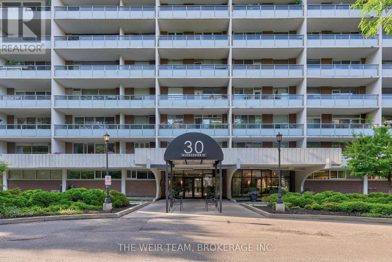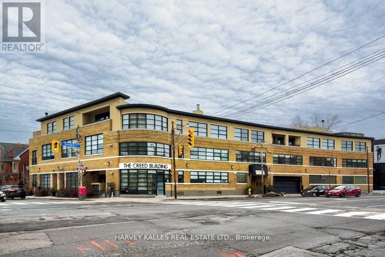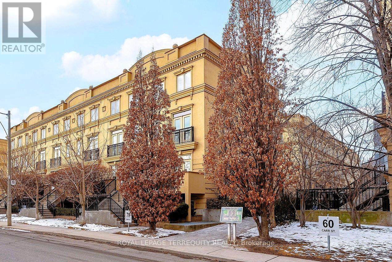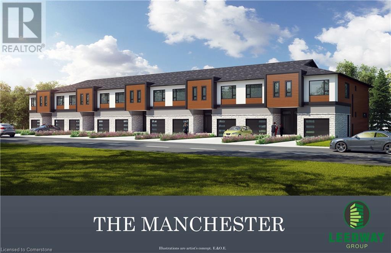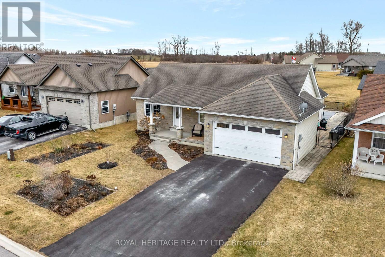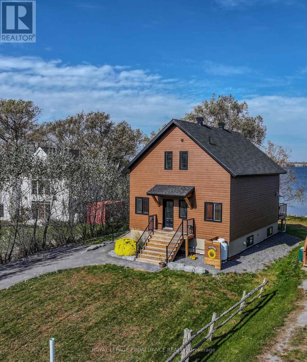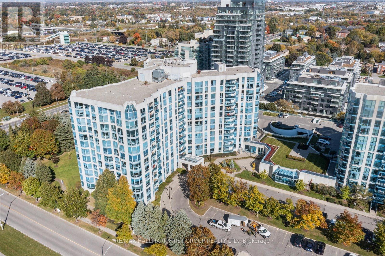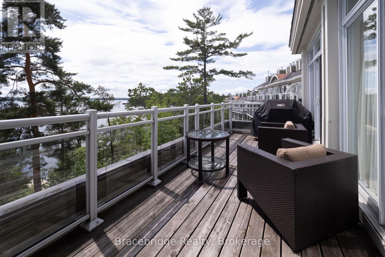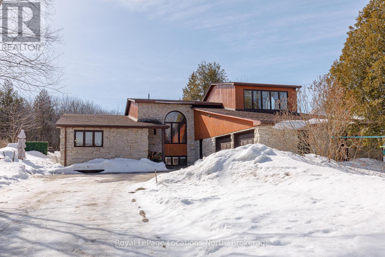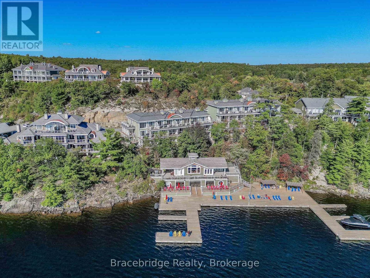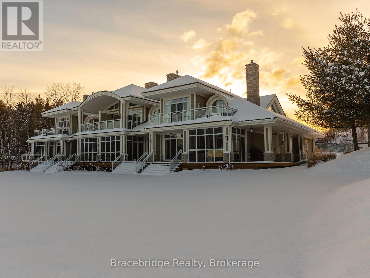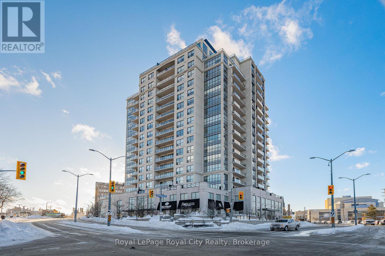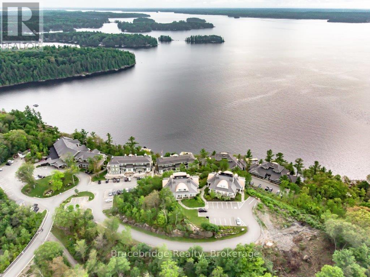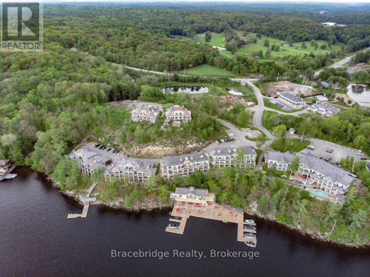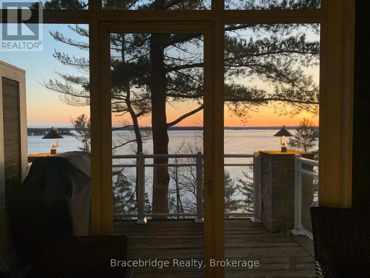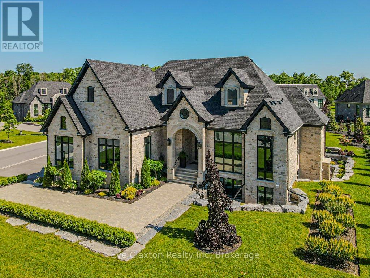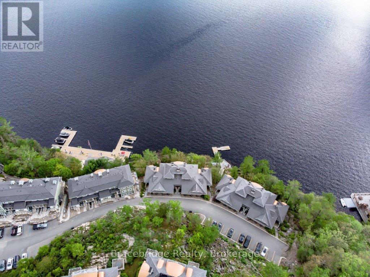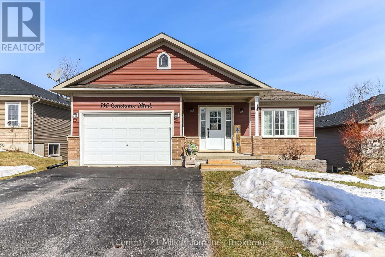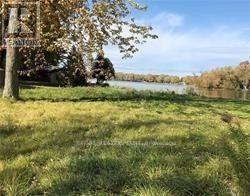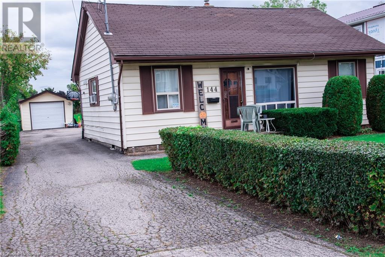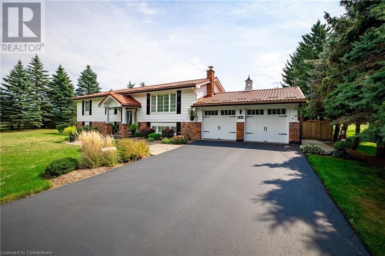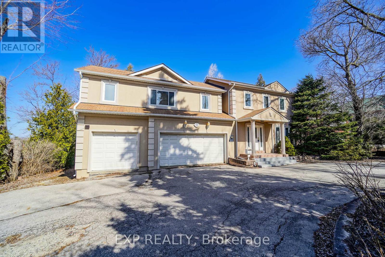26 Atlas Peak Drive
Markham, Ontario
This Beautiful 4-Bedroom, 4-Bathroom Link Home At 26 Atlas Peak Drive In Markham Offers A Spacious And Modern Living Environment With 2074 Sqft Of Above-Grade Finished Space. Located In The Desirable Victoria Manor-Jennings Gate Community, This 2-Storey Home Features Hardwood Floors Throughout The Main And Second Levels, And Numerous Upgrades Including A Stunning Kitchen With Stone Countertops, A Waterfall Island, And Stainless Steel Appliances. The Family Room Boasts A Cozy Gas Fireplace, While The Fully Finished Basement Offers An Open-Concept Layout, A 3-Piece Bathroom, Pot Lights, And A Stylish Bar Area. The Home Also Includes Upgraded Light Fixtures, California Shutters, And A Newly Upgraded Front Entrance Door (2019).For Added Convenience, The Home Is Equipped With An Electric Vehicle Charger, Perfect For Eco-Conscious Homeowners. The Professionally Landscaped Backyard Is Perfect For Outdoor Entertaining With A Patio Area. Additional Highlights Include A 1-Car Built-In Garage, 2 Parking Spaces On The Private Driveway, And A Convenient Laundry Room On The Main Floor. With Flexible Possession And Situated In A Prime Location Near Major Routes Like Woodbine And Major Mackenzie, This Home Is An Excellent Choice For Any Buyer. (id:59911)
Anjia Realty
5 Turner Drive
New Tecumseth, Ontario
An Exceptional Home with Premium Upgrades! This expansive residence offers a bright and inviting atmosphere, featuring stunning hardwood floors on the main level and a spacious, modern kitchen with sleek quartz countertops. The elegant living and dining areas boast coffered ceilings, while the luxurious primary suite includes a spa-like en-suite and a walk-in closet. Upstairs, three fully upgraded bathrooms provide both style and convenience. Perfectly situated near Highway 9 and Highway 400, with quick access just 30 minutes to Vaughan and an hour to Toronto. A must-see home that wont be available for long! (id:59911)
RE/MAX Ace Realty Inc.
102 Wellington Street E
New Tecumseth, Ontario
Step into the charm of this stunning 4-bedroom heritage home in the heart of Alliston, thoughtfully designed living space. Perfect for a growing family, this home seamlessly blends classic elegance with modern convenience. Situated on a bright corner lot, natural light pours through skylights and large windows, illuminating the homes exposed brick walls, original hardwood floors, and victorian-style high baseboards. The double brick wall construction ensures lasting durability and timeless character. Inside, you'll find two separate staircases, adding both function and architectural appeal. The spacious primary bedroom suite includes a walk-in closet, while the versatile loft is ideal as a children's play area, home office, or creative retreat. Elegant French doors lead to thoughtfully designed spaces, creating a warm and inviting atmosphere.The heart of the home is its open and airy layout, complemented by a convenient mudroom connecting the garage to the kitchen perfect for busy family life. Custom blinds provide style and privacy throughout the home.A large unfinished basement offering an abundant space for storage. Outside, the tastefully landscaped backyard is a private oasis, ideal for relaxation or entertaining. Enjoy the convenience of walking distance to downtown Alliston, where youll find the historic Circle Theatre, top-rated restaurants, shops, drugstores, banks, and town offices. Essential amenities like dentists, physicians, and Stevenson Memorial Hospital are all nearby.Families will appreciate access to top local schools, including Ernest Cumberland P.S., Alliston Union P.S., Banting Memorial H.S., Holy Family Catholic School, and St. Pauls Catholic School.This is a rare opportunity to own a piece of Allistons history while enjoying the comforts of modern living. Don't miss out book your private showing today! (id:59911)
Coldwell Banker The Real Estate Centre
1352 Davis Loop
Innisfil, Ontario
Spacious 3 Bedroom, 3 Bathroom Balllymore Home With 75K In Stunning Upgrades At Harbourview. 2063 Square Feet, 9 Foot Ceilings & Upgrades Galore. Vintage 5" Wirebrushed Hardwood Throughout, Upgraded Tiling, Pot Lights, Backsplash, Quartz Counters & More. Open Concept Living Room With Fully Upgraded Kitchen, Breakfast Area & Walkout. Second Floor Laundry Room & Huge Primary Bedroom. Walking Distance To The Lake. Short Drive to Innisfil Beach & Easy Access to Hwy 400. (id:59911)
Century 21 Parkland Ltd.
58 Helmsdale Avenue
Vaughan, Ontario
Beautiful 4-Bedroom Detached Home On A Premium Ravine Lot In Desirable Maple! This Property, Lovingly Maintained By The Original Owner, Offers A Finished Basement With A Separate Entrance, Ideal For Multi-Family Living Or Rental Options. The Grand Foyer With A Chandelier Opens Up To A Spacious Living Room With Soaring Ceilings. Hardwood Flooring Extends Throughout The Main And Second Floors. Gourmet Kitchen Features Stainless Steel Appliances, Granite Countertop, And Stylish Backsplash. The Bright Breakfast Area Opens To A Private, Sunny Backyard Surrounded By Trees, Perfect For Relaxing Or Entertaining. Upstairs All Bedrooms Newly Painted. The Primary Bedroom Includes Large Windows, Double Closets, A 5-Piece Ensuite, And A Private Balcony. Additional Three Bedrooms Are Generously Sized And Bright. Finished Basement Includes A Bedroom, 4-Piece Bath, A Kitchen, a Cooler Room And A Spacious Recreation Room For Family Gatherings. The Property Offers Ample Parking With A Double Garage, Three Driveway Spots At The Front, An Additional Garage, And Five Parking Spaces At The Back, Ideal For RV Or Trailer Storage. Interlock On Driveway And Backyard. Just A 5-Minute Drive To Maple GO Station And Highway 400, And Close To Schools, Hospitals, Parks, And Essential Amenities. **EXTRAS** Ss Appliances: Fridge, Stove, Dishwasher, All Existing Electrical Light Fixtures & Window Coverings. Washer/Dryer. Garage Door Openers + Remotes. (id:59911)
Smart Sold Realty
558 Baker Hill Boulevard
Whitchurch-Stouffville, Ontario
Welcome to this stunning, never-lived-in luxury home in the prestigious community of Stouffville, surrounded by renowned golf courses, lush green spaces, and upscale estates. Boasting over 4,000 square feet of living space, this exceptional residence sits on a premium 70-foot frontage lot and is just a 5-minute walk from a newly built French immersion school and a beautiful parkette, offering an unparalleled lifestyle in one of Stouffville's most sought-after neighborhoods. This exquisite home showcases elegant flooring on the main level and upper hallway, complemented by a striking oak staircase with sleek iron pickets. Custom blinds adorn every window, enhancing both privacy and style. The open-concept kitchen is a chefs dream, featuring a premium gas range, luxurious quartz countertop, high-end stainless steel appliances, and seamless integration with the spacious living and dining areas. Soaring 10-foot ceilings on the main floor and 9-foot ceilings on the second, along with a beautifully designed waffled ceiling in the family room, create an inviting and sophisticated atmosphere. The primary bedroom is a true retreat, boasting a huge walk-in closet and a spa-like ensuite, perfect for relaxation. Designed for both style and convenience, the home offers an upstairs laundry, along with 24x24 designer tiles in the kitchen, foyer, and bathrooms. A finished basement with a separate entrance provides additional flexibility, featuring a bedroom, a fully equipped kitchen, and a modern 4-piece bathroom perfect for rental income or multi-generational living. Don't miss this rare opportunity to own a masterpiece in an elite location! (id:59911)
Homelife/miracle Realty Ltd
36 Brougham Drive
Vaughan, Ontario
DISCOVER THIS BEAUTIFULLY UPGRADED 3 BEDROOOM, 3 BATHROOM, 2 - STOREY SEMI-DETACHED HOME IN THE HEART OF EAST WOODBRIDGE. WITH OVER 1500 SQFT OF THOUGHTFULLY DESIGNED LIVING SPACE ABOVE GRADE, THIS HOME OFFERS AN INVITING OPEN-CONCEPT LAYOUT THAT FEATURES LRG PORCELAIN TILE, HARDWOOD FLOOR AND POT LIGHTS THROUGHOUT THE MAIN FLOOR. THE UPGRADED KITCHEN BOASTS STONE COUNTERS, S/S APPLIANCES, AND A CONVENIENT W/IN PANTRY. AN EXPANSIVE ADDITION OFF THE KITCHEN PROVIDE DIRECT ACCESS TO THE PROFESSIONALLY LANDSCAPED BACKYARD, COMPLETE WITH PATTERN CONCRETE; IDEAL FOR HOSTING LARGE FAMILY GATHERINGS. A NEWLY REFINISHED STAIRCASE BRINGS YOU TO THE SECOND FLOOR OFFERING A SPACIOUS PRIMARY BEDROOM W/ WALK-IN CLOSET, TWO ADDITIONAL GENEROUSLY SIZED BEDROOMS WITH NEW LAMINATE FLOORING AND AN UPGRADED 4-PIECE WASHROOM. THE FINISHED BASEMENT WELCOMES YOU WITH TALL CEILINGS, A LARGE REC ROOM, AND A CONVENIENT 3 PIECE BATHROOM! THE SPACIOUS DRIVEWAY ACCOMODATES UP TO 4 VEHICLES. THIS HOME CHECKS OFF ALL THE BOXES, ESPECIALLY FIRST-TIME HOME BUYERS OR UPSIZERS! **EXTRAS** *BONUS* EXISTING FOOTINGS IN PLACE FOR NEW BUYER TO EASILY INSTALL A FRONT ENCLOSURE IE: VESTIBULE. LOCATED MINUTES FROM ALL NEEDED AMENITIES, MIN TO TRANSIT, & TOP RATED SCHOOLS; NOTABLY THE NEW ECOLE SECONDAIRE CATHOLIQUE DE L'ASCENSION. (id:59911)
Homelife/romano Realty Ltd.
172 Kingsview Drive
Vaughan, Ontario
Stunning Detached Home in Desirable Vellore Village! This bright and spacious home offers premium upgrades throughout, featuring an open-concept living area, sleek floor tiles, stylish pot lights, and a gourmet kitchen with custom cabinetry, a center island with a built-in stove and vent, and quartz countertops. The second floor boasts elegant hardwood flooring throughout. A newly finished one-bedroom basement apartment with a separate entrance provides the perfect in-law suite or a 2nd unit for additional income opportunity. Enjoy a beautifully landscaped backyard with interlock. Conveniently located within walking distance to schools, parks, and all amenities. Grab this incredible opportunity! (id:59911)
Right At Home Realty
30 Sandy Ridge Court
Whitchurch-Stouffville, Ontario
Welcome multi-generational families! This exceptional 5965sf 5+2 Bedroom (guest bedroom and bath on main floor) stylish estate with separate entrance walk-out finished basement on 3.5 glorious landscaped acres nestled at the end of a quiet Court in the prestigious Trail of the Woods enclave. Enjoy a fabulous floor plan with spacious room sizes, two storey family room, family size kitchen and breakfast area, formal living and dining rooms, main floor guest suite and office. The sun filled second floor overlooks the family room and presents 4 bedrooms and sitting area. The primary bedroom boasts huge sitting area, dressing room, walk-in closet and 5 piece ensuite. The professionally finished walk-out basement offers bedroom, 2 baths, huge recreation room, media room, laundry room and exercise room. Enjoy entertaining on the spectacular acreage with oversized deck, pond, chipping/putting green and luscious gardens. This exceptional estate is conveniently located within 5 mins to Hwy 404 and all amenities. A must see! **EXTRAS** Pond, hot tub, firepit, putting green. (id:59911)
Royal LePage Rcr Realty
2248 Crystal Drive
Oshawa, Ontario
Why to go for old properties when Brand New Detached house is Available ? Bright, spacious interior with an open-concept layout with 2527 Sq feet house in a brand new community with 9' ceiling on main, Spacious bedrooms, including a luxurious primary suite with walk-in closet and 5 pc ensuite.Close proximity to top-rated schools, parks, shopping, and transit few mins to 407 , Close to very famous Durham college . Rare opportunity to own a gem in this sought-after Oshawa community!. New Area, New friends, New House ,What else you need ..**EXTRAS** Mackie park, df golf courses, two ski resorts less than 30 min. Highest rank high school a min away., All Brand new appliances will be provided (id:59911)
Century 21 People's Choice Realty Inc.
2397 Dress Circle Crescent E
Oshawa, Ontario
Step Into Luxury With This Exceptional Executive All Brick Home With Over 3000 sq ft, Nestled In The Highly Sought-After Windfields Community, Where Every Detail Reflects Unparalleled Craftsmanship & Contemporary Style And $$$$ Spent On Upgrades. Upon Entering, You Are Greeted By A Grand Foyer, Complemented By Rich Hardwood Floors That Adorn The Main Floor & Upper Hallway. The Heart Of This Home Is In The Gourmet Kitchen, Designed For Both The Culinary Enthusiast & The Social Host. A Sizeable Island Takes Center Stage Amid Black S/S Appliances & Lustrous Quartz Countertops, While The Eat-In Area Offers A Cozy Nook For Morning Coffee Or Informal Meals. Flowing Effortlessly From The Kitchen, The Family Room Offers A Grand Canvas For Entertainment Or Tranquil Relaxation. The 2nd Floor Offers 4 Generous Bedrooms, Each Featuring Custom Closet Organizers & A Harmonious Blend Of Style & Functionality. The Primary Retreat Comes With His/Hers Custom Closet Organizers & A Spa-Like 6pc Ensuite. Extras: With A Separate Side Entrance To The Basement, This Home Offers The Potential For A Self-Contained In-Law Or Nanny Suite And Is Minute For Costco, A New Shopping Plaza, Parks, Hwy 407, Hwy 412, Lakeridge Hospital, Tech University, and Durham College. This Home Offers A Blend Of Luxury And Convenience. Don't Miss Your Opportunity To Make This Your Next Home. (id:59911)
Century 21 Leading Edge Realty Inc.
155 Dawes Road
Toronto, Ontario
Nestled Steps From The Serene Taylor Creek Park, This Immaculate Red Brick 2 Storey Home Offers The Perfect Blend Of Modern Upgrades Ad Timeless Charm. Situated On A Wide 28 X 100 Ft Lot, It Boasts 3 Parking Spaces, A Detached Garage, And A Separate Entrance 3-Bedroom Basement Suite - Ideal For Income Potential Or In-Law Living. The Open Concept Main Floor Features A Spacious Living Area With A Charming Brick Fireplace, Overlooking A Large Front Porch. The Fully Renovated Chef's Kitchen Shines With A Centre Island Gas Stovetop, Stainless Steel Appliances, And Walkout Access To A Fully Fenced Backyard Oasis - Perfect For Entertaining Friends And Family. Enjoy The Convenience Of Main Floor Full Washroom And A New Washer/Dryer. Upstairs, The Second Floor Offers 3 Generous Bedrooms, Including A Primary Bedroom With A Double Closet, Plus A Beautifully Updated 4-Piece Bathroom With A Double Sink. The Finished Basement Serves As A Fantastic Income Suite Or In-Law Apartment, Complete With 3 Bedroom, A 4-Piec Bath, Full Kitchen, And Its Own Ensuite Washer/Dryer. Located In An Excellent School District, Just A Short Walk To Victoria Park Subway, Main St. Go Station, And Close To A Variety Of Grocery Stores, Restaurants, And Shops. The Living And Dining Rooms Were Converted To 3 Bedrooms And Currently Tenanted But Can Be Put Back By Seller Upon Request After A Deal Is Firmed. (id:59911)
Homelife/future Realty Inc.
806 Henry Street
Whitby, Ontario
HEATED POOL (Fenced), HOT TUB, LARGE SUNROOM, GAZEBO, LARGE LOT What else can you ask for? Rarely offered 90ft by 175ft lot Detached Bungalow in the heart of Whitby. This beauty offers 3 large bedrooms on the main level and 2 bedrooms in the walk-up basement. Upgraded kitchen with Granite counters, Backsplash, Double Sink, Pantry, Eat-in Kitchen, & Plenty of Storage. Huge Living room with fireplace, wainscoting & crown molding offers comfort and an elegant atmosphere. Hardwood throughout the main floor. Pot light and crown molding will be seen through most of the house. Cozy Sunken Family room with large window & access to the Hot Tub, deck and Pergola. Enjoy the beautiful backyard view from your large Sunroom with space enough for a large gathering. Professionally designed backyard with stone walkway (front & Back), Pool house, heated pool, shed, gazebo, hot tub cottage life in the city! Spacious walk-up basement with 2 bedrooms, full bathroom, Cabinets & Island w/Quartz Counters, and additional living room space. Park 6 cars on the extended driveway and 2 cars inside the garage. Access the Garage from Inside the house or through 2 separate exterior doors or from the main large garage door. All amenities nearby Schools, Library, Rec Centre, GO Station. HWY401 & Shopping. 2021-2024: Changed A/C, Furnace, Swimming Pool Mechanical Update, Hot tub Cover Install, Fence Install around swimming pool.3 Mins walk to Henry Street High School, 2 Mins to HWY401, 5 Mins to HWY412, 3 Mins Drive or 15 Mins Walk to Whitby GO Station, 3 mins Drive to Port Whitby Marina, 5 Mins to Whitby Harbour Lighthouse Beach. (id:59911)
Royal LePage Ignite Realty
76 Amanda Drive
Toronto, Ontario
Unbeatable Location! 76 Amanda Dr Is Situated Within Close Proximity To Everything Your Family Needs Including Public Transit, Schools, Shopping, and Restaurants. This Beautifully Updated Home Boasts A Large Living Space With Ample Natural Light And A Privately Fenced And Recently Interlocked Backyard For Your Family To Enjoy! Numerous Upgrades In The Recent Years Include Renovated Kitchen Backsplash & Staron Counters, Laminate Floors Throughout, Updated Main Bathroom With Double Sink, Lower Bathroom With Frameless Walk-In Shower, New Laundry Sink, Etc. A Lovely Home That Will Not Last. Don't Miss Out! (id:59911)
Homelife Landmark Realty Inc.
355 Ritson Road S
Oshawa, Ontario
Excellent opportunity for first time buyer or investor to buy beautiful Detach 3 bedroom house @ very convenient location. Close to 401, public transport, shopping and all other amenities. House boast large Living and Dining room with laminate flooring, pot lights; Family size kitchen with stainless steel appliances and w/o to deck. Upstairs 3 bedrooms with cozy broadloom flooring and full washroom. Finished basement with large rec room which can be easily divided as 1 bedroom and family sitting area Or can be used as nanny suite.Convenient 3car parking on driveway and fully fenced backyard. (id:59911)
Right At Home Realty
807 - 185 Alberta Avenue
Toronto, Ontario
Welcome To The Striking St.Clair Village Midrise Boutique Condo In The Always Trendy St Clair West Neighbourhood. This Spacious 1300 Sq/Ft Newly Built 3-Bedroom, 2-Bathroom Condo Has 9Ft Ceilings &Engineered Hardwood Flooring Throughout. The Stunning Kitchen Has Custom Cabinetry With Panel Doors, Elegant Stone Counters, Miele Appliances And A Sleek And Functional Island. When You Want A Little Bit Of Fresh Air, There Are Two Fabulous Balconies For You To Enjoy. Grab A Glass Of Wine From Your Wine Fridge And Enjoy A Good Book Or Grill Some Delicious BBQ While You Enjoy The Wonderful Views. St. Clair Village Has Wonderful Amenities Including A Well Equipped Fitness Centre, Lounge/Party Room With Temperature Controlled Wine Storage And An Expansive Roof Top Terrace To Socialize And Enjoy The Awesome City And Skyline Views. All Along St.Clair West You Have Many Cool And Hip Restaurants, Shops And Services, The TTC At Your Doorstep And Your Very Own LCBO Downstairs To Keep That Wine Fridge Stocked. ** Motivated seller. (id:59911)
Forest Hill Real Estate Inc.
1001 - 185 Alberta Avenue
Toronto, Ontario
Welcome To The Striking St.Clair Village Midrise Boutique Condo In The Always Trendy St Clair West Neighbourhood. This Spacious 1082 Sq/Ft Newly Built 2+1 Bed, 2-Bathroom Condo Has 9Ft Ceilings &Wide Plank Vinyl Flooring Throughout. The Stunning Kitchen Has Custom Cabinetry With Panel Doors, Elegant Stone Counters, Miele Appliances And A Sleek And Functional Island. When You Want A Little Bit Of Fresh Air, There is Fabulous Balcony For You To Enjoy and Grab A Glass Of Wine From Your Wine Fridge. Enjoy the Sunset with West and North Views. St. Clair Village Has Wonderful Amenities Including A Well Equipped Fitness Centre, Lounge/Party Room With Temperature Controlled Wine Storage And An Expansive Roof Top Terrace To Socialize And Enjoy The Awesome City And Skyline Views. All Along St.Clair West You Have Many Cool And Hip Restaurants, Shops And Services, The TTC At Your Doorstep And Your Very Own LCBO Downstairs To Keep That Wine Fridge Stocked. ** Motivated seller. (id:59911)
Forest Hill Real Estate Inc.
704 - 185 Alberta Avenue
Toronto, Ontario
Welcome To The Stylish St.Clair Village Midrise Boutique Condo In The Always Trendy St Clair West Neighbourhood. This 680 Sq/Ft 1-Bedroom + Den, 2 Bath Condo Has 9 Ft Ceilings & Luxury Wide Plank Flooring Throughout. The Fabulous Kitchen Has Designer Cabinetry With Contemporary Panel Doors, Quartz Countertops, Sleek Functional Island And A Well-Equipped High End Appliance Package. Enjoy The Nice Size Balcony When You Want A Little Fresh Air To Relax And Enjoy A Good Book And Take In The City Views. St.Clair Village Has Wonderful Amenities Including A Well Equipped Fitness Centre, Lounge/Party Room With Temperature Controlled Wine Storage And An Expansive Roof Top Terrace To Socialize And Enjoy The Awesome City And Skyline Views. All Along St.Clair West You Have Many Cool And Hip Restaurants, Shops And Services, The TTC At Your Doorstep And Your Very Own LCBO Downstairs. ** Motivated seller. (id:59911)
Forest Hill Real Estate Inc.
609 - 30 Gloucester Street
Toronto, Ontario
At just under 500 square feet but feeling much larger, this Amazing recently renovated one bedroom apartment with large balcony, locker and parking is ready for its next owner! This open concept unit boasts a fully upgraded kitchen, fully renovated bathroom, recently replaced wood floors throughout and gets tons of natural light. Step out on to your huge balcony from your living room to enjoy the sunshine or stay inside and cool down in your air conditioned unit. Situated in one of Toronto's most vibrant neighbourhoods, you'll be steps away from shops, cafes, restaurants, bars and a two minute walk to Wellesley station and public transit. Enjoy the exercise room, outdoor barbecue area, party room and all the other amenities in this very well managed and very well kept building; one of the most sought after in the area. All this at an extremely affordable price, this is the home you've been looking for! **Property Taxes Included in Maintenance Fees** (id:59911)
The Weir Team
213 - 295 Davenport Road
Toronto, Ontario
Stunning 2-Storey Loft Living In The Annex. Located In Toronto's Historic Creed Building. This Unit Is A Must-Show!! Spacious, Renovated Kitchen With Top Of The Line Appliances, And An Oversized Island. Open Concept Living And Dining Room Are Perfect For Entertaining. Second Floor Includes Master Bedroom with a Sitting Room/Office space and a walk-out to the Terrace. 5-Piece Primary Ensuite. Parking And Locker Included. Show With Confidence! **EXTRAS** Fabulous Location In The Heart Of The Annex & Minutes To Yorkville. Close To Some Of The Best Shops And Restaurants In The City. TTC At Your Doorstep. Exclusive Building With Only 19 Residences. See Feature Sheet For Inclusions/Exclusions. (id:59911)
Harvey Kalles Real Estate Ltd.
139 Beechwood Avenue
Toronto, Ontario
****Pride Of Ownership****Enjoy Upscale Lifestyle****Spectacular/L-U-X-U-R-I-O-U-S Custom-Built Hm with Lavish Features**Architectural Details-Elegance At Its Finest & Incredible First Impression(Shows Amazingly-Beautifully)------Elegant, Stone/Brick Exterior & Timelessly--Appointed All Rms & Exquisite/Extensive Use Of The Finest Materials & Elaborate Finishing with No Detail Overlooked & Over 5,500Sf of Fabulous Living Space 4Bedrooms+6Washrms with Fully Finished Bsmt------Hi Ceilings(All Levels) 10' Main Flr & Classic/Private--Wd Paneled, B-In Bookcase Library on Main Flr & Spacious/Generous Living/Dining Open Concept------Kitchen-Breakfast Area & Family Rm Openly-Combined---Perfect for Family-Friend's Entertaining Place & Woman's Dream Kitchen W/S-S Appl(Top-Of-Line Apl---Subzero/Wolf & Miele Brand) Cmbd Brkfst Area----Private/Tranquil Bckyd*Gracious Primary Bedroom W/Spa-Like 6Pcs Ensuite & Fireplace with Hi Ceiling(10')**Each Bedroom Have Own Ensuite and Hi Ceilings(10')**Lower Level Rec Room(Above Ground Lower Level) W/Wet Bar & Sauna----Easy Access To 3Cars Tandem Garage---------------Close To Downtown/Private Schls, Cvac. 3 Car Garage. Prof Landscaped Gardens. Expansive Deck,*Natural Stone Facade,Upgraded/Newly-Done Interlocking Driveway & Natural Stone Frt Porch Steps,Main Flr Library,-Super Bright/Clean----Beautiful Circular Stairwell with Large Sylight Above & Floral Design Railing***Super Bright---Super Clean Home**** (id:59911)
Forest Hill Real Estate Inc.
11 - 60 Carr Street
Toronto, Ontario
Experience the best of downtown living with this exceedingly rare 3 Bed + Den, 2-storey corner townhouse in one of Toronto's most vibrant neighborhoods. Encompassing over 1,440 sq ft of sleek, sunlit living space, this unit is the crowning gem of the complex, flaunting the largest layout available. Step inside and be captivated by real hardwood floors, abundant natural light, and a modern open-plan design that makes this home practical and exciting. Open concept living on main with smooth ceilings & crown moldings. Upgraded stainless appliances including gas range from KitchenAid, Bosch, & LG. Windows on all sides and Juliette balcony overlooking courtyard. Upstairs you have 3 large bedrooms plus a large den. Views of CN Tower & downtown abound. Large 4 pce bath includes clawfoot tub & separate shower. The top floor has an expansive 400+ sqft rooftop terrace. A true urban paradise perfect for unforgettable BBQs, gardening, and soaking in breathtaking city views. Includes 2 PARKING SPACES & 2 LOCKERS! Located just steps away from Kensington Market, Queen West, the Entertainment District, and Chinatown, this is an unrivaled opportunity to immerse yourself in the heart of the city's culture and style! (id:59911)
Royal LePage Terrequity Realty
162 Hagar Street
Welland, Ontario
Shovel ready Site Plan approved lot in Welland. Site plan approved for 10 freehold, 2 story town houses. Each townhouse is approximately 1600 square feet with 3 bedrooms, 2.5 washrooms and single car garage. The approved site plan also includes a 3 piece washroom and (optional) approximately 600 sq feet finished basement for each unit. All studies completed. Application fee for building permits has been paid but building permits have not been applied for. Permit drawings available. The Seller has completed the interior design. The transformer required to service the townhouses has been procured by the Seller and is included in the listed price. (id:59911)
Leedway Realty Inc.
27 Cortland Crescent
Cramahe, Ontario
A remarkable home in a mature, well-established neighbourhood in Colborne. Less than 5 minutes off of the 401 and The Big Apple sits this well-thought-out family home that has been meticulously cared for since new. With efficient Geo-Thermal Heating, upgraded insulation, energy-efficient fixtures, and impecable maintenance, there is no offering on the market that can compare. The spacious floor plan offers many family living options with a flexible 3+1 bedroom design and 3 full bathrooms. A massive, fully finished basement has even further potential, with additional space to include a 5th bedroom without sacrificing the enormous Family Room. The large utility room is spacious enough to set up a small workshop, or use for additional storage to the storage/cold room/cantina off the open and bright laundry room. The exterior is fully landscaped with garden beds overflowing with colourful perennials and interlocking paths to the front door and a patio, and the rear has a fully fenced backyard with a stunning in-ground swimming pool for the fun and active family. Seasonal shrubs and trees provide privacy once in leaf and flower for the rear yard. The rear deck is accessed via either the dining room or directly through the primary bedroom's French doors and is stylish and modern with composite decking and clear glass panel railings-a great spot to set up the table and BBQ for evenings outdoors. The yard overlooks a park that is part of a system that connects Rotary Centennial Park and the Keeler Centre (soccer pitches and arena) via several pedestrian pathways, green spaces, and trails. Downtown Colborne is a quick 5-minute walk to the Library, Pharmacies, Restaurants, Bank, local Shops, etc, and Colborne Public School with a before and after care program. Less than an hour from the GTA and 1.5 hours from downtown TO, this property offers options for young families and retirees alike. Take in the area's amenities and enjoy living life to the fullest in Northumberland! (id:59911)
Royal Heritage Realty Ltd.
209 Prinyers Cove Crescent
Prince Edward County, Ontario
Welcome to this stunning 2-bed, 3-bath waterfront retreat with 85 feet of shoreline on Lake Ontario's Adolphus Reach, in the heart of Prince Edward County. Built in 2020 by Bonneville Homes, this pre-engineered luxury residence offers exceptional design and craftsmanship, just 15 minutes from Lake on the Mountain Provincial Park. Designed for those who appreciate lakeside living, this home features vaulted ceilings and an open-concept kitchen, dining, and living area that's ideal for entertaining. Massive transom windows floor the space with natural light, while a gas fireplace in the living room adds cozy charm as you overlook the shimmering lake. The top-of-the-line KitchenAid appliance package: gas range, french door fridge, built-in oven/microwave, and dishwasher, along with a 6-foot island - a dream kitchen for any chef. Step outside to a wraparound deck where you can enjoy your morning coffee or unwind with panoramic lake views. The deck ramp offers added convenience for unloading groceries or gear. The versatile loft area, complete with a 2-piece bath, can be used as guest room, office, or peaceful reading nook, and boasts elevated views of the water. Primary bedroom has two large closets and is across the hall from the primary bathroom which is your own lakeside sanctuary, featuring a large vanity, soaker tub, and tiled shower system. Downstairs, the newly completed lower level (2024) features a 3-piece bathroom, laundry area, cold room, and ample space for a gym or play zone. A comprehensive water treatment system (UV, softener, sediment filter) ensures pristine water year-round. Complete with a portable leg dock, this home is move-in ready and ideal for families or couples looking to embrace the County lifestyle. This is more than a home - it's a waterfront experience. (id:59911)
Royal LePage Proalliance Realty
Blk13-2 Homewood Avenue
Trent Hills, Ontario
WELCOME TO HOMEWOOD ESTATES, McDonald Homes newest enclave of beautiful, customized homes with views of the Trent Severn Waterway and backing onto the TransCanada Trail! This INTERIOR, bungalow townhome with superior features & finishes throughout is currently under construction with Spring closings available. The thoughtful floor plan offers 2 bedrooms, 2 bathrooms and 1418 sf of finished living space...perfect for retirees or first time home buyers! Gourmet Kitchen boasts beautiful custom cabinetry with ample storage, upgraded gorgeous quartz countertops and Pantry. Great Room with soaring vaulted ceilings. Patio doors lead out to your large backyard, where you can relax and enjoy your nature surroundings. Large Primary Bedroom with Walk In Closet & Ensuite boasting a Glass & Tile Walk In shower. Second Bedroom can be used as an office or den. Option to finish lower level to expand space even further. Main Floor Laundry. Garage with direct access to foyer. Quality Laminate/Vinyl Tile flooring throughout main floor, municipal water/sewer & natural gas, Central Air, Hot Water Tank, HST & 7 year TARION New Home Warranty ALL INCLUDED! Located near all amenities, marina, boat launch, restaurants and a short walk to the Hastings-Trent Hills Field House with Pickleball, Tennis, Indoor Soccer and so much more! ***PHOTOS ARE OF ANOTHER BUILD & ARE VIRTUALLY STAGED ** SINGLE FAMILY, SEMI-DETACHED AND 2 STOREY TOWNS ALSO AVAILABLE*** (id:59911)
Royal LePage Proalliance Realty
18 Elm Street
Prince Edward County, Ontario
Welcome to your dream home, where comfort meets character in the heart of Picton! This delightful 3-bedroom, 3-bathroom century home is perfectly designed for modern living, with thoughtful touches that exude warmth and charm. A cozy office space ideal for remote work or creative pursuits. The living areas are bathed in natural light. Each bedroom offers generous space and comfort, while the three well-appointed bathrooms add convenience and style, seamlessly blending the old with the new. The heart of the home the kitchen is a space that invites culinary exploration, ideal for entertaining guest or sitting down for a family dinner. Just beyond, the fenced backyard offers a private oasis, ideal for summer barbecues, quiet contemplation, or letting pets roam freely amidst the serenity of nature. A rare find, the detached garage provides additional storage or a perfect workshop for hobbyists and artisans alike. All of this is just a stone's throw from downtown Picton, where charming shops, cozy cafes, and vibrant community events await, fostering an environment rich in culture and connection. Don't miss the chance to make this captivating century property your new home. (id:59911)
Century 21 Lanthorn Real Estate Ltd.
108 - 360 Watson Street W
Whitby, Ontario
Experience serene living in this immaculate 1,218 sq. ft. Tradewind model condo, offering breathtaking northwest views from a cozy solarium overlooking lush gardens. It features a well-designed layout with 2 bedrooms, 2 full bathrooms, and recently updated flooring (LR/DR) and freshly painted throughout. The same owner has cherished this meticulously maintained unit for over 21 years. With 2 parking spots and a locker, this condo provides plenty of utility. Enjoy the convenience of an ensuite laundry, underground parking, and a spacious storage locker within the building. Ideally located near shopping, the GO Train Station, Whitby Marina, waterfront trails, and the Amazing Abilities Fitness Centre, this well-managed building provides a perfect blend of tranquility and accessibility, all with stunning views of Lake Ontario. (id:59911)
RE/MAX Hallmark First Group Realty Ltd.
L201-A2 - 1869 Muskoka 118 Road W
Muskoka Lakes, Ontario
L201-A2 is a highly sought-after unit. Located in the main lodge of Touchstone Resort, this luxurious fractional (1/8) condo offers breathtaking views of Lake Muskoka and entitles you to six weeks of cottage living each year, plus a bonus week every other year. The unit features two bedrooms, both with sliding doors leading to private balconies overlooking the lake. The living room, complete with a cozy gas fireplace, opens onto an oversized corner balcony, filling the space with natural light and offering stunning lake views. As part of Touchstone Resort, you'll enjoy access to exceptional amenities, including the Touchstone Grill & patio, Touch Spa, Tone fitness center, an infinity pool and hot tub, tennis courts, a sandy beach with an additional pool and hot tub, and various water toys. Designed for maintenance-free cottaging, Touchstone allows you to embrace the holiday spirit from the moment you arrive. A fully equipped gourmet kitchen lets you prepare meals at home, or you can indulge in a delicious dining experience at the on-site Touchstone Grill. With Lake Muskoka always within sight, this is a retreat where relaxation comes naturally. (Monday-to-Monday week schedule) Please note, this is not a pet-friendly unit. (id:59911)
Bracebridge Realty
296 Lakeshore Road N
Meaford, Ontario
Marvel in the distinct architectural and design features of this 4 bedroom home. Perfectly positioned on a large country lot and located just steps from sandy Georgian Bay beach access, this is the ideal location for young families or those looking to retire by the water. This home is also uniquely located just 5 minutes to Downtown Meaford, the Meaford Hospital and 20 minutes to Owen Sound for all your big box shopping! Featuring a unique layout that brings togetherness and individual space into one beautiful package. The options are endless with potential to separate off a self contained apartment for additional income or space for family or create the ultimate home office space. When you walk through the front door, you will find an open concept Kitchen and Dining area. A beautiful upper level living room and loft space with Eastern views of Georgian Bay make the perfect place to start your day. The primary bedroom hosts a functional ensuite bathroom and offers patio walkout into the private backyard. The main level also includes an additional bedroom and a recently updated 4 piece bathroom with soaker tub! Off the garage on the main level, you will find the third bedroom and office space, that is very private from the rest of the house, offering incredible potential for a secondary unit or the ultimate office space for those who work from home. The lower level includes an additional family room area or recreational space, the fourth bedroom and a large laundry room with endless potential. Packed wall to wall with potential AND distinct one of a kind design and located a stones throw from the shores of Georgian Bay, don't miss your opportunity to move in just in time to enjoy summer by the Bay! (id:59911)
Royal LePage Locations North
A102-D2 - 1869 Muskoka 118 Road W
Muskoka Lakes, Ontario
Experience the beauty of Muskoka without the hassle of traditional cottage maintenance at Cascades A102 in the prestigious Touchstone Resort on Lake Muskoka. This stunning fractional ownership opportunity grants you 1/8 ownership, providing six weeks of use per year, plus an additional bonus week every other year. Enjoy breathtaking lake views and take advantage of the resorts exceptional amenities, including an infinity pool, beachfront hot tub, tennis and pickleball courts, a fitness center, and non-motorized water toys. Indulge in relaxation at the Touch Spa or savor a meal at the on-site restaurant and Boathouse Pub. Inside, the thoughtfully designed unit features a gourmet kitchen, perfect for preparing meals to enjoy in the enclosed Muskoka Room offering a serene retreat without the bother of bugs. Ideally situated just a short drive from Bracebridge and Port Carling, you'll have convenient access to boutique shopping, dining, and entertainment. Golf enthusiasts will appreciate the proximity to Kirrie Glen Golf Course, located just a short walk away. This unit follows a Monday-to-Monday schedule and is not pet-friendly. Don't miss this incredible opportunity to embrace the Muskoka lifestyle with flexible ownership at Touchstone Resort. (id:59911)
Bracebridge Realty
G102-C2 - 1869 Muskoka 118 Highway W
Muskoka Lakes, Ontario
G102 is a stunning 3-bedroom, 1/8 fractional condo situated right on the sandy shores of Lake Muskoka. Offering the perfect blend of luxury and convenience, this two-story unit provides access to a wealth of resort amenities, including on-site dining, a full-service spa, a fitness center, an infinity pool with a year-round jacuzzi, a separate beachfront pool with a hot tub, tennis courts, and a variety of beach and water toys. Designed for a maintenance-free cottage lifestyle, Touchstone Resort ensures effortless relaxation and recreation. Inside, the fully equipped gourmet kitchen flows into the inviting living spaces, including a charming Muskoka Room and a covered outdoor deck on the main level, complete with a BBQ. The upper level features an open deck off the master bedroom, where breathtaking views of Lake Muskoka await. Thoughtful architectural details, such as the round window by the soaker tub in the master ensuite, add character and elegance. Each of the three bedrooms boasts its own ensuite, providing ultimate privacy and comfort. Enjoy unforgettable moments during your designated weeks (Friday to Friday) in this exclusive lakeside retreat. Please note, this unit is not pet-friendly. (id:59911)
Bracebridge Realty
605 - 160 Macdonell Street
Guelph, Ontario
Welcome to your dream condo in one of downtown Guelph's most sought-after buildings! This spacious 2-bedroom + den, 2-bathroom home offers 1160 sq/ft of open-concept living with incredible views! From the moment you walk in, you'll be impressed by the soaring ceilings, gorgeous hardwood floors, and abundance of natural light. The kitchen features dark wood cabinetry, granite countertops, stainless steel appliances, and ample prep space. A large breakfast bar makes it the perfect spot for casual meals or entertaining friends and family. The living and dining areas are bright, inviting, and designed for comfort. There is a massive sliding door that opens to your private balcony, where you can sip your morning coffee or unwind with a glass of wine while soaking in the breathtaking city views. The primary bedroom is a true retreat, complete with a large sunlit window, a walk-in closet, and a spa-like ensuite featuring a walk-in glass shower and granite-topped vanity. The second bedroom is spacious and bright, with a double closet and plenty of room for guests. There's also a den, perfect for working from home or creating a cozy reading nook. A 4-piece bathroom with a tub/shower combo and laundry closet make everyday living easy. But the perks don't stop there! This exceptional building offers incredible amenities, including a guest suite, kitchen/bar, media room, games room, library, and gym. You'll also have access to an exercise room, theatre room, party room, and a stunning rooftop deck and garden. Plus, 2 EV ready underground parking spots conveniently located close to the elevator, and an owned storage locker! And let's talk about location, you are just steps from everything downtown Guelph has to offer: amazing restaurants, boutique shops, the farmers market, River Run Centre, Sleeman Centre, Guelph Transit, the GO Station, and scenic walking trails. If you're looking for a home that blends luxury, comfort, and unbeatable downtown convenience, this is the one. (id:59911)
Royal LePage Royal City Realty
A102-A2 - 1869 Muskoka 118 Road W
Muskoka Lakes, Ontario
Now is your chance to make your Muskoka dream a reality without the typical cottage maintenance. Welcome to Cascades A102 at the prestigious Touchstone Resort on Lake Muskoka. This stunning fractional unit offers 1/8 ownership, providing 6 weeks per year, plus a bonus week every other year. Enjoy breathtaking views of Lake Muskoka and access to exceptional resort amenities, including an infinity pool, beachfront hot tub, tennis and pickleball courts, fitness center, and non-motorized water toys. Relax and unwind at the Touch Spa or indulge in a meal at the on-site restaurant and Boathouse Pub. Inside, the beautifully designed unit features a gourmet kitchen, perfect for preparing meals to enjoy in the enclosed Muskoka Room, where you can take in the serene surroundings without the hassle of bugs. Located just a short drive from Bracebridge and Port Carling, you'll have easy access to boutique shopping, dining, and entertainment. Golf enthusiasts will love the proximity to Kirrie Glen Golf Course, just a short walk away. This unit is not pet-friendly, and weeks are scheduled from Monday to Monday. Don't miss this incredible opportunity to embrace the Muskoka lifestyle with flexible ownership at Touchstone Resort. Whether you're looking for a personal retreat or an investment in vacation ownership, Cascades A102 is the perfect choice. (id:59911)
Bracebridge Realty
A102-C2 - 1869 Muskoka 118 Road W
Muskoka Lakes, Ontario
Now is the perfect opportunity to turn your Muskoka property dream into reality, minus the typical cottage maintenance hassles. Welcome to Cascades A102, a fractional ownership condo unit, granting you 1/8ownership (equivalent to 6 weeks per year & a bonus week every other year) with captivating views of Lake Muskoka. Nestled within the esteemed Touchstone Resort on Lake Muskoka, this property grants access to an array of resort amenities. Immerse yourself in the convenience of the resort lifestyle, complete with an exceptional onsite restaurant, the indulgent Touch Spa & Tone fitness center, an inviting infinity pool and hot tub, tennis & pickle ball courts, a serene beach, and an additional pool and hot tub right at the beachfront. Unwind at the Boathouse pub and explore the world of non-motorized water toys. Touchstone Resort embodies a community dedicated to carefree cottage living, and the enclosed Muskoka Room ensures you can savor the outdoors with minimal encounters with bugs. Inside, a fully equipped gourmet kitchen beckons you to indulge in home-cooked meals, or you can opt to dine at the many delectable restaurants in Bracebridge or Port Carling. Additionally, you can treat yourself to a shopping spree at the charming boutique-style shops nearby. With Lake Muskoka's sparkling waters always in view, tranquility fills every moment of this paradise. For golf enthusiasts, the Kirrie Glen Golf Course is just a short walk across the road, offering an exceptional experience. Please note that this unit is not pet-friendly, and weeks are designated from Monday to Monday. Don't miss your chance to seize this Muskoka retreat and embark on a life of relaxation and luxury. (id:59911)
Bracebridge Realty
L203-C1 - 1869 Muskoka 118 Road W
Muskoka Lakes, Ontario
Enjoy seasonal living at the Touchstone Resort on beautiful Lake Muskoka 1/8th fractional ownership (6weeks of the year and a bonus week every other year) of this exceptional unit. This luxurious studio unit boasts an open plan kitchen, convenient washer/dryer in the unit & good sized balcony and Muskoka Room with fire-place offering stunning views onto the lake, is situated in the Main Lodge building with easy access to all amenities including an infinity pool, private beach, spa, fitness center. Outdoor activities that can be enjoyed are the outdoor beach-front pool, use of kayaks and other non-motorised watersports at the beach, tennis courts, soccer, volleyball, fire pits and nature trails, or spend the day exploring beautiful Lake Muskoka. End the day at the gourmet Touchstone Grill Restaurant. Both Port Carling and Bracebridge are only minutes away for all of your town amenities. If you enjoy golf, simply walk across the street to Kirrie Glen Golf Course. Come and enjoy the cottage lifestyle without having to worry about maintenance. This fraction is on a Friday-Friday schedule. This unit is NOT pet friendly. (id:59911)
Bracebridge Realty
112 Heritage Lake Drive
Puslinch, Ontario
Custom built all natural stone bungalow on a half acre in the prestigious gated community of Heritage Lake Estates. Located steps from a private lake, within 1 min to the 401 and close to schools and amenities this jaw dropping design features 12 foot ceilings, chevron flooring, custom lighting and F/P, incredible floor to ceiling windows, heated floors, 4 beds, 5 baths and over 4200 sq ft of living space. Net zero ready and fully smart wired with fibre optics and natural gas this home is future ready. Bold kitchen design tailored for entertaining features built in appliances, walk in pantry and a 20 foot island with granite counters that offers seating for up to 15! Large master suite with impressive luxury ensuite and WIC with built in's. Enjoy the comfort of warmed radiant hardwood floors in the fully finished lower level with oversized windows throughout, nearly 10' ceiling height and gas F/P. Oversized covered patio and 3 car garage, fully landscaped and irrigated with driveway parking for an additional 6-8. This builders quality is evident in every detail and is truly a must see home. Wellington Vacant Land Condo with Monthly CAM fees of $ 425/per month. (id:59911)
Eve Claxton Realty Inc
A102-A1 - 1869 Muskoka 118 Road W
Muskoka Lakes, Ontario
Now is your chance to make your Muskoka dream a reality without the typical cottage maintenance. Welcome to Cascades A102 at the prestigious Touchstone Resort on Lake Muskoka. This stunning fractional unit has 2 fractions available A1 & A2, you can either purchase 1/8 ownership (6 weeks per year with a bonus week every other year) or combine two fractions for 13 weeks annually (6 weeks per fraction plus a bonus week every year).Enjoy breathtaking views of Lake Muskoka and access to exceptional resort amenities, including an infinity pool, beachfront hot tub, tennis and pickleball courts, a fitness center, and non-motorized water toys. Relax at the Touch Spa or savor a meal at the onsite restaurant and Boathouse Pub. Inside, the unit boasts a gourmet kitchen, perfect for preparing meals to enjoy in the enclosed Muskoka Room, where you can relish outdoor views without bugs. Nearby, explore boutique shops and restaurants in Bracebridge and Port Carling. For golf enthusiasts, Kirrie Glen Golf Course is just a short walk away. This unit is not pet-friendly, and weeks are scheduled Monday to Monday. Don't miss this opportunity to embrace the Muskoka lifestyle with flexible ownership options. Whether you choose one fraction or both, Cascades A102 offers relaxation, luxury, and unforgettable memories. (id:59911)
Bracebridge Realty
140 Constance Boulevard
Wasaga Beach, Ontario
Welcome to 140 Constance Blvd. What's not to like? A raised bungalow with fully finished basement on a large lot within walking distance to Georgian Bay. The open space Living/Dining/Kitchen area with patio doors and large windows overlooks a fully fenced treed backyard. Fully functional main floor with Master bedroom, main bedroom and full bath. Hardwood floor throughout main living areas. Downstairs you have a walkout basement leading to an interlocking brick area perfect for entertaining. Many upgrades made in the last year: Kitchen: new quartz countertops, sink/faucet, hood fan, stove. New light fixtures & hardware throughout the main floor. Basement: Luxury vinyl flooring, bedroom, bathroom with heated floor & storage area. New owned furnace (2022). Outdoors: Central A/C, landscaped. Gas line installed for outdoor BBQ hookup, kitchen stove and basement fireplace. This property is conveniently located halfway between Collingwood and Wasaga beaches, close to all big box stores and major retailers. You can enjoy a wide range of activities year round whether it is golf, skiing, water sports, hiking, fishing, etc. all within a short drive. (id:59911)
Century 21 Millennium Inc.
4294 Plum Point Road
Ramara, Ontario
Welcome to McPhee Bay, Lake Simcoe! Huge Lakefront Lot To Build Your Dream Home/Cottage.Nice Quiet Street, Nice elevation...Stunning Sunset View!!!Local amenities close by include Starport Marina, Marina Del Ray, Casino Rama, various campgrounds, parks, beaches and walking trails. (id:59911)
Regal Realty Point
1f - 4895 Yonge Street
Toronto, Ontario
Prime Location Opportunity! Seize This Incredible Chance To Own An Open-Concept Restaurant With A Professionally Equipped Kitchen In The High-Traffic Yonge And Sheppard Corridor. This Prime Location Offers Exceptional Visibility And Accessibility, Ideal For Launching Your Own Brand Or Converting To Another Cuisine.The Space Is Perfectly Sized To Accommodate Various Restaurant Concepts And Is Ready For Immediate Operation. Opportunities Like This Are Rare, Act Quickly, As It Won't Last Long! **EXTRAS** Please Inquire about the LLBO (id:59911)
Royal LePage Estate Realty
D305 - 33 Clegg Road
Markham, Ontario
New Immigrant, Students Welcome! 1000 sqft+ Modern Living Space w/Parking In The Heart Of Downtown Markham. Zoned for Top Ranking Unionville High School, Walking Distance To York University & All Essential Amenities. Close To IBM, Viva Bus Stops, Supermarkets, Restaurants, Banks, Civic Center, LCBO, Cineplex, Malls. Minutes Away From Hwy 404/407. 24 Hour Concierge, Visitor Parking, Bike Storage, Indoor Basketball & Badminton Court, Indoor Pool, Guest Suite, GYM, Exercise Room, Party Room, Security System And More. (id:59911)
RE/MAX Imperial Realty Inc.
D305 - 33 Clegg Road
Markham, Ontario
1000 sqft+ 2+1 Bedroom, 2 Washroom, Modern Living Space w/Parking In The Heart Of Downtown Markham. Zoned for Top Ranking Unionville High School, Walking Distance To York University & All Essential Amenities. Close To IBM, Viva Bus Stops, Supermarkets, Restaurants, Banks, Civic Center, LCBO, Cineplex, Malls. Minutes Away From Hwy 404/407. 24 Hour Concierge, Visitor Parking, Bike Storage, Indoor Basketball & Badminton Court, Indoor Pool, Guest Suite, GYM, Exercise Room, Party Room, Security System And More. It really doesn't get much better than this, come see it for your self! **EXTRAS** Kitchen Appliances: Fridge, Range w/Oven, Range Hood, Dishwasher, Microwave, Glass Kettle, Toaster, Coffee Maker, Air Fryer. Stacked Washer And Dryer. All Existing Window Coverings And Elfs. (id:59911)
RE/MAX Imperial Realty Inc.
144 Green Road
Stoney Creek, Ontario
3 bedroom bungalow with detached garage on fabulous 50 ft. wide x 354 ft. deep lot nestled in desirable Stoney Creek area. Eat-in kitchen. Hardwood flooring in living room. Bathroom updated 2020. 200 amps. Updated panel box 2014. Newer garage door 2022. Long driveway with parking for 9 cars. Close to schools & all amenities. Lot size offers potential to add on or knock down & rebuild. (id:59911)
RE/MAX Escarpment Realty Inc.
534 Concession 8 Road E
Hamilton, Ontario
Nestled in the tranquil countryside of Flamborough, This meticulously maintained raised bungalow sits on a generous 100 x 200 ft lot, with over 2700 sq ft. of living space! Thousands spent in updates including a lifetime steel roof on the house and shed. Inside, you'll find 4 bedrooms, 3 bathrooms, with hardwood and California shutters throughout. The modernized kitchen features granite countertops, stainless steel appliances, wall oven and convection microwave, perfect for the home chef. The kitchen opens directly to the lush greenery of the yard, extra-large 5-year old tiered deck and inground pool. This immaculate property backs directly onto an equestrian paradise, for additional privacy. The lower level is fully finished with a charming wood-burning fireplace for those chilly winter nights in the countryside. This home also includes a separate entrance to the renovated epoxy floored, double car garage, giving potential for an in-law suite or additional living space for the whole family. This expansive lot boasts parking for 12 cars on the freshly paved driveway, all within a short drive to Burlington's amenities. This is a rare chance to enjoy the best of both worlds-country living with modern conveniences. Key dates: Garage Doors: 2019, Pool liner, pump, filter: 2016, Deck, shed, driveway, exterior doors, garage epoxy floor: 2015, Roof: 2012 lifetime steel, Insulation replaced: 2010 (id:59911)
RE/MAX Escarpment Golfi Realty Inc.
1 - 86 William Street
Brantford, Ontario
Welcome to Unit #1 - 86 William St, Brantford! Price: $1,900/month PLUS Hydro This bright and charming NEWLY RENOVATED 2-bedroom, 1-bathroom unit offers a modern and inviting living space designed for your comfort. Conveniently located just steps from schools, parks, and daily essentials. Experience the best of Brantford with shopping, dining, and recreation all within easy reach! Unit Features:- Newly Renovated - Be the first to live in this beautifully renovated unit!- Fully Equipped Kitchen with Stainless Steel Appliances.- Newly Updated 3-Piece Bathroom- 2 Large Bedrooms with Large Windows- Parking Available *For Additional Property Details Click The Brochure Icon Below* (id:59911)
Ici Source Real Asset Services Inc.
142 Hillsview Drive
Richmond Hill, Ontario
Most Desirable Bayview Observatory! 4 Bedroom Luxury Home In The Heart Of Richmond Hill. Large Circular Driveway With 3 Car Attached Garage. Hardwood Floor Through Out. Open Concept. High Ceilings With Molding. Pot Lights. Gorgeous Garden View. Located In A Muilt-Million Dollar Home Neighbourhood. (id:59911)
Exp Realty
3206 - 832 Bay Street
Toronto, Ontario
Newly Renovated And Spacious 1 Bedroom + Den With Unobstructed East View! Located In The Heart Of Downtown Toronto! 3Min Walk To Subway, 10Min To U Of T. Floor To Ceiling Windows, 9 Feet Ceilings, Large Balcony. Brand New Laminated Flooring. Brand New Kitchen Cabinets And Granite Countertop & Ceramic Backsplash, Marble Countertop & Undermount Sink In Bathroom. Superb Amenities In Club Burano: Gym, Party Rm, Internet Lounge, Theatre, Boardrm & 3rd Fl Rooftop. Outdoor Swimming Pool. (id:59911)
Mehome Realty (Ontario) Inc.
