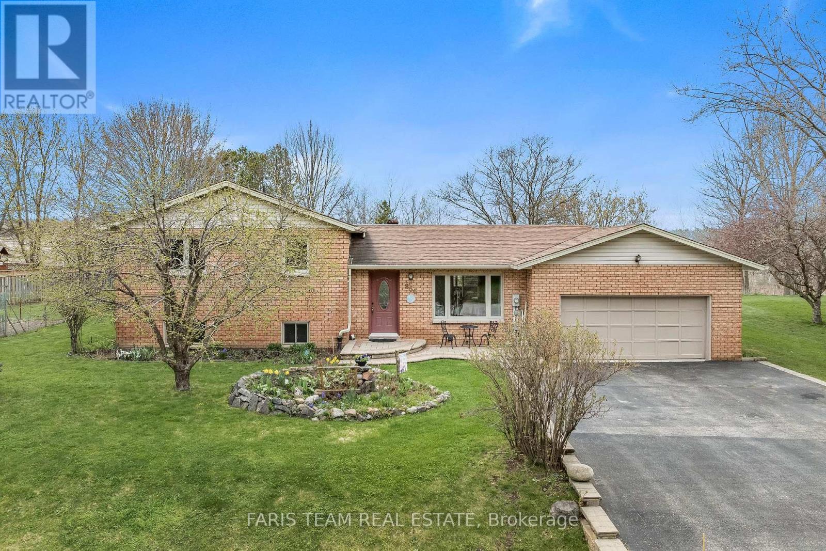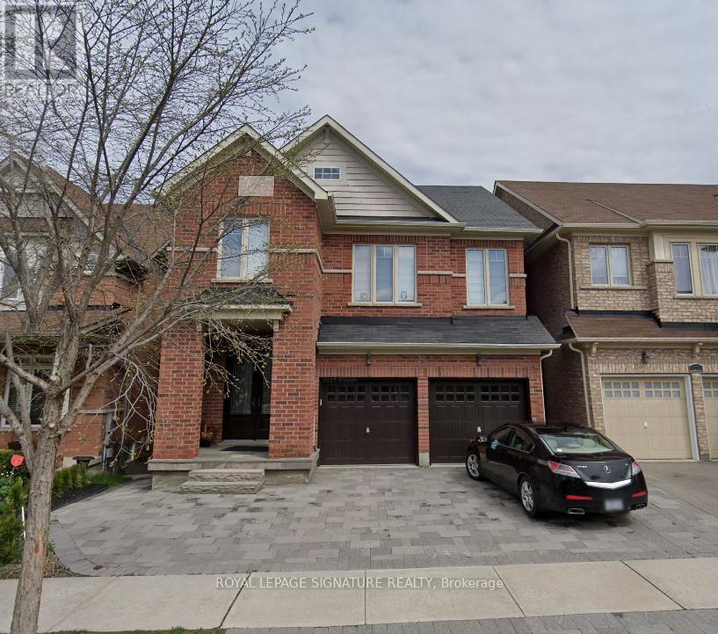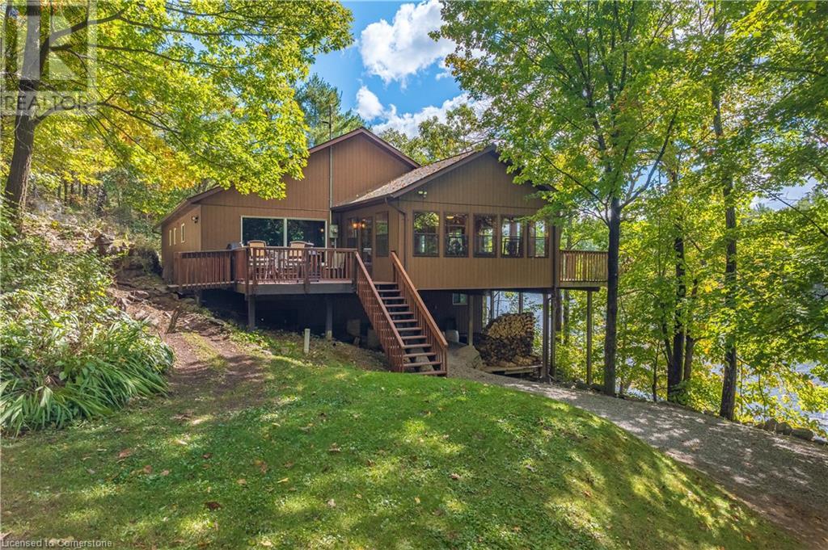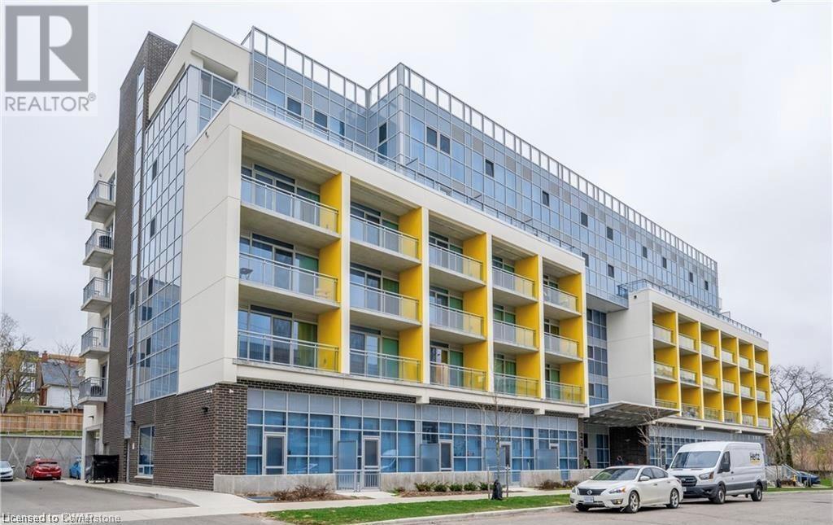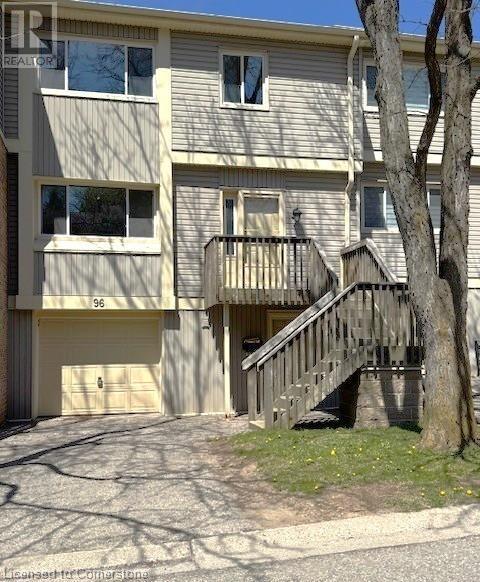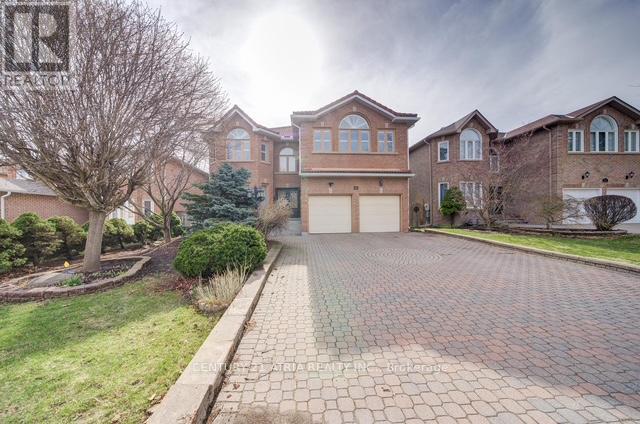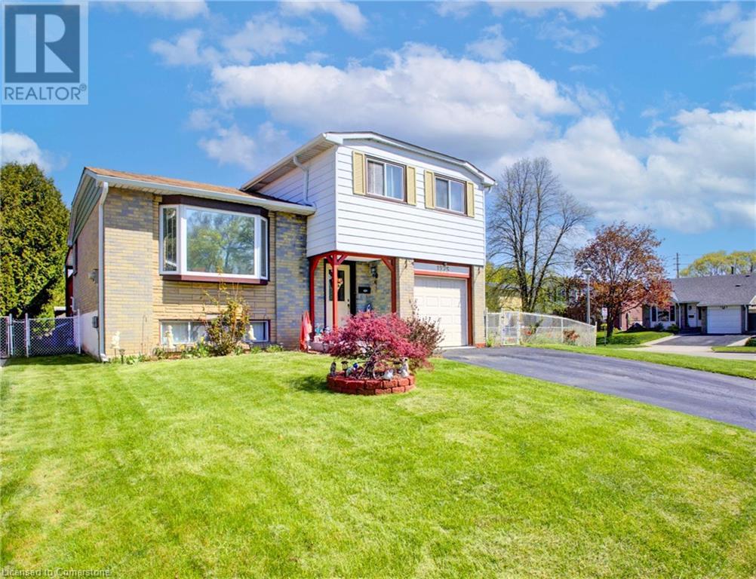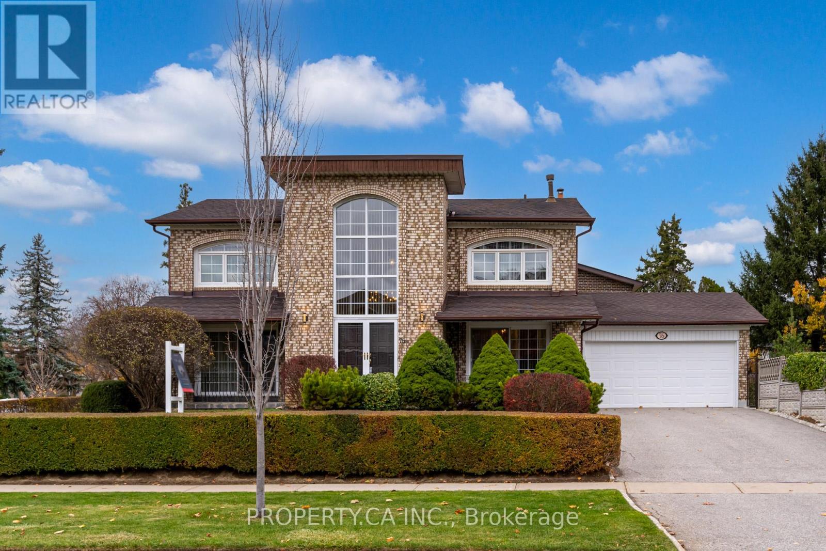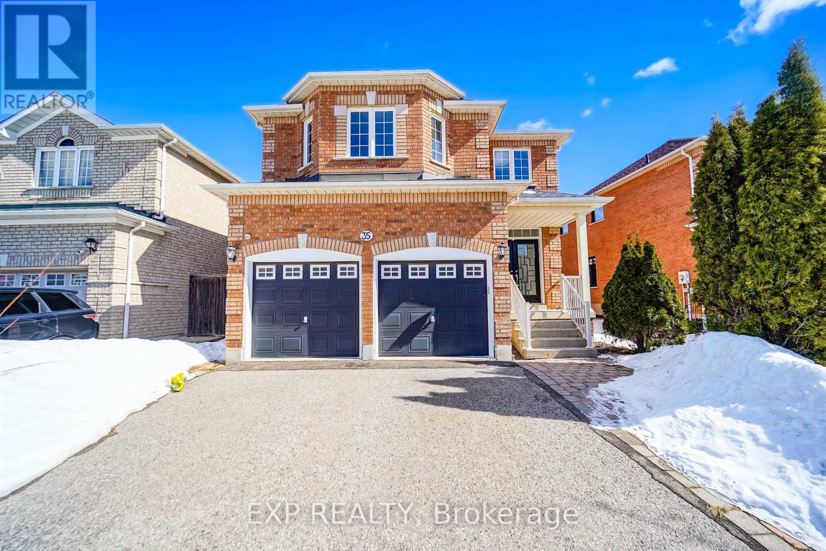2081 25th Side Road
Innisfil, Ontario
Partially Updated 3+2 Bedroom, 2 Bath Home in Desirable Alcona VACANT & Full of Potential! Welcome to this spacious and versatile home in the heart of Alcona, just a short walk to schools, shops, parks, and beautiful Lake Simcoe! Featuring 3+2 bedrooms and 2 full bathrooms, this property is ideal for families, investors, or a handyman eager to add their personal touch. The main level boasts a new eat-in kitchen, perfect for family gatherings and everyday living. Enjoy the bright and open-concept living and dining rooms, highlighted by easy-to-clean laminate flooring and modern pot lighting throughout. The finished lower level offers a separate entrance, a generous rec room, two additional bedrooms, a full bath, and shared laundrymaking it perfect for extended family or a potential in-law suite. Outside, the home offers ample parking and plenty of storage, enhancing functionality and convenience. Currently vacant, this property is move-in ready and full of opportunity. With solid bones and a flexible layout, it's a must-see for anyone looking to invest in a home with endless potential! (id:59911)
Chestnut Park Realty(Southwestern Ontario) Ltd
72 Carleton Trail
New Tecumseth, Ontario
Welcome to this beautifully maintained modern home located in the heart of the charming Village of Beeton. This stylish and spacious 3-bedroom, 3-bathroom homes is the perfect blend of comfort, functionality and contemporary design. Nestled on a quite , clean, family-friendly street, this property offers the ideal setting for family living with easy access to all the amenities that make Beeton such a desirable community. Step into the grand foyer that welcomes you into the open-concept main floor, featuring a spacious and bright great room ideal for entertaining or relaxing with family. The upgraded kitchen boasts sleek granite countertops, modern extended cabinetry and a convenient built-in desk area- perfect for working from home or managing household tasks. The main floor flows seamlessly, offering ample space and natural light throughout. Upstairs, you will find three generously sized bedrooms, each offering comfort and privacy, along with well-appointed bathrooms including a private ensuite in the primary bedroom. The bright, unfinished basement offers endless possibilities- whether you envision a home gym, recreation room, or additional living space, the potential is yours to unlock. Additional features include a 1.5 car garage with inside entry, parking for up to four cars in the driveway and an unspoiled backyard ready for your personal touch - whether it is gardening, a play area, or a future patio. Conveniently located just minutes from schools, parks, the library and the community center, this home combines modern living with small-town charm. Don't miss your opportunity to own a beautiful newer home in one of Beeton's most welcoming neighbourhoods ! (id:59911)
Royal LePage Rcr Realty
856 Church Drive
Innisfil, Ontario
Top 5 Reasons You Will Love This Home: 1) Enjoy a private, picturesque setting with a large, mature treed lot, featuring a two-tiered cedar deck and a custom gazebo, perfect for relaxing or entertaining outdoors 2) Thoughtfully designed for comfortable family living, offering distinct yet connected living spaces in a peaceful rural setting 3) The kitchen and bathroom have been enhanced with elegant granite surfaces, for an added modern aesthetic 4) Ideally situated within walking distance to Lake Simcoe and local schools, blending country charm with convenient access to community amenities 5) Impeccably maintained inside and out, this home showcases meticulous care and attention to detail by long-time owners. 1,758 above grade sq.ft. plus a finished basement. Visit our website for more detailed information. (id:59911)
Faris Team Real Estate
703 - 5 Emerald Lane
Vaughan, Ontario
Stunning Bright & Spacious Corner Condo At A Super Prime Location, Built By Menkes ,FullyRenovated Kitchen (2017) With Walkout To A Large And Nice Clear View Balcony , Master bedroom bath Fully renovated (2023), No Toronto Land Transfer Tax!, Well Maintained Building ,Visitor Parking, Steps To Metro & Fresh Co, Parks, Minutes To TTC Subway, Centrepoint Mall W/Great Amenities, Outdoor Pool, Gym, Games Room, Guest Suites, Gated 24 Hour Security (id:59911)
Homelife/bayview Realty Inc.
Unit 1 - 83 Cooks Bay Drive
Georgina, Ontario
Lakeview Living at Its Best --- Welcome to this beautifully renovated top-to-bottom 3-bedroom unit, perfectly situated just across from the lake in a quiet, family-friendly neighborhood. Enjoy breathtaking lake views from your private balcony and exclusive access to two private lakefront parks and a neighborhood boat launch. Ideal for outdoor and water enthusiasts! This bright and spacious unit features: 3 generously sized bedrooms, a modern kitchen and updated finishes throughout. Private laundry. Direct garage access for added convenienceLocated just minutes from Walmart, Canadian Tire, the local Community Centre, and Hwy 404, you'll enjoy both peaceful lakeside living and quick access to daily essentials. Utilities: Tenant is responsible for 2/3 of shared utilities (shared with ground floor tenant).Available Now! Don't miss this rare opportunity for lakeside living! (id:59911)
Jdl Realty Inc.
4006 Highway 7 E
Markham, Ontario
Experience upscale living in the heart of Unionville with this exquisite 4-storey townhouse at 4006 Highway 7 East. Located in the prestigious Unionville High School zone, this residence offers an unmatched blend of elegance, functionality, and convenience.Featuring a private elevator, this spacious home boasts 4 generously sized bedrooms, each with its own ensuite bathroomperfect for large or multi-generational families seeking privacy and comfort. The sleek, modern kitchen is equipped with top-of-the-line Miele appliances, complemented by high-end finishes throughout.Enjoy seamless indoor-outdoor living with two private balconies and a large rooftop deckideal for entertaining or quiet relaxation. Perfectly situated just minutes from top-rated schools, shops, restaurants, and transit, this is a rare opportunity to own a luxury home in one of Markhams most sought-after neighbourhoods. (id:59911)
Homelife Landmark Realty Inc.
22 - 8707 Dufferin Street
Vaughan, Ontario
Great turn-key restaurant in very busy Thornhill plaza! Unique decor and beautiful high ceilings make the dining room feel great! It has a full commercial kitchen with an 8ft hood, and is licensed for 55 guests. You can continue running it as is or convert it easily into any concept. **EXTRAS** Tot rent is $5,890 incl TMI & HST. Current lease expires in summer of 2028, with a 5-year renewal option available. (id:59911)
RE/MAX Ultimate Realty Inc.
5702 - 898 Portage Parkway
Vaughan, Ontario
Condo Tc1! 3 Bedroom With Two Bathroom With Master Ensuite! Floor To Ceiling Windows, 9 Foot Ceiling Large Balcony,Gorgeous View! Laminate Flooring All Throughout! 24 Hour Concierge, Designer Luxury Lobby, Fitness Room, Party Room And Much More! Steps To Vaughan Metropolitan Centre Subway & Bus Station! ** One Parking & One Locker Included ** (id:59911)
Bay Street Group Inc.
Basement - 45 Rockport Crescent
Richmond Hill, Ontario
Beautiful And Spacious Basement Department In The Highly Desired Crosby Area. Walking Distance To Bayview Secondary School, Shopping Centers, Go Transit And Much More. Kitchen Area Comes With Fridge And Stove. Shared Laundry Washer And Dryer. Separate Entrance. (id:59911)
Right At Home Realty
335 Marble Place
Newmarket, Ontario
Seize the opportunity to own a stunning, move-in-ready semi-detached home in one of Newmarket's most sought-after neighborhoods - Woodland Hill! With over 1,648 sq ft of bright, stylish living space, this home delivers maximum value: featuring 3 spacious bedrooms and 2.5 bathrooms; including a private primary retreat with a walk-in closet and ensuite; massive loaded upgrades: gleaming new hardwood floors, smooth ceilings, chic light fixtures, and a sun-drenched eat-in kitchen with a walkout to the deck. The separate entrance with large interlock steps leads to a walkout basement, offering unbelievable income potential or space for an in-law suite. This is a rare find & you won't see often. Tucked away on a quiet street, yet just minutes from everything - Upper Canada Mall, Costco, Yonge Street, GO Transit, top-rated schools, parks, and trails. With quick access to both Hwy 404 and 400, convenience is unbeatable. It's more than a home but lifestyle and location! Don't wait - book your showing now before its gone! (id:59911)
Homelife Landmark Realty Inc.
Studio - 24 Homerton Avenue
Richmond Hill, Ontario
Spacious STUDIO apartment in the Heart of Richmond Hill, Luxury Vinyl Tiles And Finishes, An Updated Open Concept Kitchen With High End Built In Appliances. New Modern Kitchen with lots of cupboard Space, 3 pc Bath, Large W/I Closet. Private Laundry walk out entrance All Located On A Quiet Street, Close to schools Shopping and Highway (id:59911)
Royal LePage Real Estate Services Ltd.
36 Cashmere Crescent
Markham, Ontario
Located In The Prime Location of Markham. Step To Parks, Schools and Public Transit. Pacific Mall, Markville Mall Is Just 10 Min. Away. 9 Foot High Ceiling With Smooth Finishing & Pot Lights Throughout Entire Main Floor, Hardwood Flooring On Both 1st & 2nd floor, Main Floor Laundry And Direct Entry into Garage, 4 Spacious Bedrooms Upstairs And Master Suite Has a Custom Walk-In Closet, 3 Additional Bedrooms With 2 Ensuites And Walk In Closets In The Basement, Enough for Bigger Families, Newer Interlock Driveway And Well Cared For Garden. Don't Miss Out On This Gem! (id:59911)
Homelife Excelsior Realty Inc.
Lph12 - 39 Oneida Crescent
Richmond Hill, Ontario
Welcome to this beautifully furnished 1-bedroom plus den suite in the heart of Richmond Hill. The spacious den can comfortably serve as a second bedroom, ideal for guests or a home office. Key Features: Available June 1st Move-in ready for a seamless transition. Fully Furnished Just bring your suitcase! 1 Underground Parking Spot Temperature-controlled for year-round convenience.1 Oversized Locker Perfect for additional storage. Modern Amenities Enjoy access to a full gym, 24-hour concierge, and more. Located in a well-managed building close to transit, shopping, and entertainment, this suite offers comfort, functionality, and a premium lifestyle in a sought-after community. (id:59911)
Executive Real Estate Services Ltd.
49 Severn River Sr405
Muskoka Lakes, Ontario
Boat Access - Nestled along the Severn River sits this stunning 1,712 sq ft of above grade finished area, 3-bedroom + loft, 2-bathroom all-season cottage. Just minutes by boat from Severn Falls, with a modern septic system, year round electricity and water supply. The property features 220ft of waterfront including a large dock with deep-water swimming, and a sandy beach area ideal for those warm summer days. Enjoy the attached raised deck or 3 season room, where you can relax and take in elevated panoramic views of the river or watch the sunset over the water. The generous lot, spanning over an acre with Crown Land beyond, offers plenty of space for hiking, gardening, and outdoor activities with snowmobile trails for winter access. Inside, the cottage features an open-concept design with cathedral ceilings, stunning hardwood floors, natural wood finishes, stone countertops, expansive windows and wall-to-wall sliding glass doors. The primary bedroom features a convenient ensuite, and a walkout to the raised deck with stunning river views. The expansive bonus loft offers additional space for a fourth bedroom, hobby room, or creative escape. The 1,400 sq ft, lower level serves as a workshop, storage area, and garage for your ATVs and tools, providing all the space you need for your outdoor pursuits. This is a large cottage with a fit and finish that you can be proud to entertain your family and friends in. Whether you’re enjoying the riverfront or unwinding indoors, this cottage is the perfect place to create lasting memories. (id:59911)
Peak Realty Ltd.
257 Hemlock Street Unit# 406
Waterloo, Ontario
VACANT AND MOVE IN READY! Located just steps from the University of Waterloo, Wilfrid Laurier University, shopping, dining, and major highways, this prime condo offers unbeatable convenience. Designed for contemporary living, the open-concept layout showcases a modern kitchen with stainless steel appliances, granite countertops, and ample cabinetry. Floor-to-ceiling windows flood the space with natural light, creating a bright and inviting atmosphere. Enjoy city views from the spacious private balcony—perfect for unwinding or entertaining. Fully furnished for a seamless move-in experience, this unit also features in-suite laundry for added convenience. Residents have access to top-tier amenities, including a fitness center, study area, lounge, and rooftop terrace. Whether you're looking for a stylish urban retreat or a high-performing investment, this condo is an exceptional opportunity. (id:59911)
Chestnut Park Realty Southwestern Ontario Limited
Chestnut Park Realty Southwestern Ontario Ltd.
30 Green Valley Drive Unit# 96
Kitchener, Ontario
A Great Opportunity for Buyers Willing to Add Their Own Touch! Located in a sought-after community known for its family-friendly atmosphere, low traffic, and peaceful surroundings. Tucked away among mature trees and green space, this area offers the perfect balance of nature and convenience — with easy access to shops, groceries, major highways, and public transit. This spacious 3-bedroom, 3-bathroom townhome offers incredible potential for the right buyer. While the home is in need of updates and renovations, it presents an excellent opportunity to personalize and build equity in a well-managed, desirable complex. The layout features generously sized bedrooms on the upper floor, including a primary bedroom with its own 3-piece ensuite. There's also a powder room on the second level and a full 4-piece main bathroom upstairs. The basement has a walk-out to the deck and backyard space. Residents enjoy access to a seasonal outdoor pool, ample green space, and plenty of room for kids to play. Whether you’re a first-time buyer, investor, or someone looking for a project, this is your chance to get into a great location at an affordable price. With some TLC, this property could truly shine. Don’t miss out on the opportunity to make it your own! (id:59911)
RE/MAX Real Estate Centre Inc.
29 Laser Court
Richmond Hill, Ontario
Welcome Home: Bright & Spacious Home Located In High Demand Area, Near Bayview Ave, Minute To 407, Steps To HWY 7, Walk to Golden Court Plaza, Supermarket, Restaurants, Banks, Medical Centre & Pharmacy. Steps to Park, School, and Bus. This 2-storey all-brick 4-bedroom tribute communities home, Marley Roof, No Side walk, and 9ft ceilings, a stunning primary bedroom retreat, a walk in closet and an 6 pc ensuite. Central Air, Central Vac, Large Skylight and Fireplace. The built-in double car garage and private 4 Car Double Driveway parking. The full finished walk out basement and separate entrance with a Sauna. Really Must See!!!! Schedule your showing today!!!! (id:59911)
Century 21 Atria Realty Inc.
51 Hollinrake Avenue
Brantford, Ontario
Welcome to comfort and convenience in beautiful Brantford! This EnergyStar-certified bungaloft blends accessibility with style in a sought-after neighbourhood. The main floor offers two bedrooms and two bathrooms, an open-concept kitchen and dining area, and a bright living space that walks out to a serene floating deck with an awning perfect for year-round outdoor enjoyment. The spacious backyard and deck ramps make gatherings effortless. Upstairs, the airy loft overlooks the living area and includes a third bedroom and additional bathroom ideal for guests, extended family, or rental potential. The unfinished basement offers great development potential to customize or generate extra income. Just steps from 10 km of walking, biking trails as well as 4 primary and secondary schools, plus only a 15 minute walk to downtown Brantford and Central library! (id:59911)
Real Broker Ontario Ltd.
1275 Dunbar Road
Cambridge, Ontario
Welcome to 1275 Dunbar Rd, a well-maintained 4-level side split on a spacious CONER LOT in Cambridge, proudly owned by the original owners. This 4-bedroom, 2-bathroom home offers bright, comfortable living with a large, sun-filled living room and a fully fenced backyard perfect for entertaining. Located across from greenspace and down the road from Hespeler and Farm Boy Plaza, it combines privacy with convenience. Key updates include a full roof replacement (2015), interior door upgrades (2018), A/C upgrade (2020), and a fully updated kitchen and bathroom with new cabinetry, countertops, and sinks (2021). The furnace was also upgraded in 2021, with the primary bath refreshed in 2022 and a new backyard deck with vinyl ceiling added in 2023. The gutter system was cleaned and upgraded in 2024. The backyard features a custom 8x8 concrete porch (2014), a vibrant vegetable garden with tomatoes, cucumbers, butternut squash, and peppers, plus a mature cherry tree. A perfect blend of charm, space, and thoughtful upgrades—don’t miss this opportunity! (id:59911)
RE/MAX Twin City Realty Inc. Brokerage-2
RE/MAX Twin City Realty Inc.
38 Orico Court
Vaughan, Ontario
THIS IS A SHORT TERM LEASE UP TO 9 MONTHS. Stunning executive rental custom bungalow is very spacious on 3,272 sq ft on main floor and over 3,000 sq ft finished walk out bsmt nestled on a 1.31-acre lot, with a 150-foot frontage. Located in one of Kleinburg's high demand & secluded area. It's an east facing home backing onto a lush ravine. Walk out balcony provides the perfect space for entertaining, overlooking the serene ravine. This home also offers a 3-car garage and a circular driveway that accommodates over 20 vehicles. Just minutes from Copper Creek Golf Club and the charming Kleinburg Village, this property combines comfortable living with exceptional convenience. The bright, walk-out basement adds even more appeal, with a spacious hall that further enhances this exquisite home. (id:59911)
Cecilia Defreitas Fine Homes Ltd.
92 Klees Crescent
Aurora, Ontario
Welcome to one of the most prestigious and magical areas of Aurora with mature trees and parks, King's Riding golf course, King Valley golf club, Highland Gate Trails within minutes. ** Featuring one of the most luxurious and sophisticated "Dolce" models by Geranium Homes with a premium elevation 'C' 4014 sqft. 10 ft ceilings on main and primary bedroom, 9 ft on second and basement levels, open-concept layout, main floor office or den. Spectacular sliding patio doors to a concrete loggia and fully fenced yard. Gourmet kitchen with high-end appliances and island to sit 3 or 4 more guests, huge picture window looking out to a large pool-sized lot. Den on 2nd level can be converted to a 5th bedroom, extra office or a gym. 2nd floor laundry, upgraded lighting, over $150,000 in upgrades. A must-see, shows 10++. Move-in condition. Professionally landscaped over $60,000. Look and buy this home. **EXTRAS** Sub Zero fridge, Wolf gas burner cooktop. Wolf built-in oven, Wolf microwave, Asko dishwasher, front load oversized washer & dryer. Thermostat on each floor, hardwood floors thruout, closet organizers, quartz counters & granite in bathrooms (id:59911)
RE/MAX Premier Inc.
76 Wigwoss Drive
Vaughan, Ontario
OPEN HOUSE THIS SUNDAY CANCELLED. PROPERTY SOLD CONDITIONALLY!!! First-Time Home Buyer, Investor, or End Users. Welcome To Your Dream Home In The Heart Of Woodbridge! Where Memories Are Made And Moments Are Savoured. This Stunning Premium Corner Lot 4+1 Bedroom Detached Gem Is A Perfect Blend Of Elegance And Comfort Lovingly Cared For And Meticulously Maintained By ORIGINAL OWNERS. The Landscaped Garden W/ Interlocked Patio, Mature Trees, And Trimmed Hedges Is Not To Be Missed! Natural Light Floods The Entrance With Double Height Windows With Natural Oak Staircase, Freshly Painted, Tile Flooring, High Ceilings, Original Hardwood Flooring, Two Wood-Burning Fireplace (as is). Finished Separate Entrance Basement For Potential Income Generating Opportunity. Perfect For Family Gatherings Or A Quiet Retreat. Each Bedroom Offers Privacy For Each Member Of Your Family, With The Master Suite Featuring A Walk-In Closet W/ 5Pc Ensuite. Located In A Quiet Sought-After Neighbourhood. Don't Miss This Rare Opportunity. Close To Transit, Top-Rated Schools, Vaughan Subway Station, Hwy 400/427, Shopping Malls, Schools, Restaurants, Parks. (id:59911)
Property.ca Inc.
Ph03 - 30 Upper Mall Way
Vaughan, Ontario
Experience elevated living in this brand-new, never-lived-in 2 bed + den/2 bath penthouse, offering 1,200+ sqft of contemporary elegance in the first of two towers constituting the leading edge of a massive redevelopment of the tract of land on the northwest corner of Clark Avenue and Bathurst Street upon which sits the Promenade Mall. This bright 36th floor corner suite features floor-to-ceiling windows, bathing the space in natural light while showcasing breathtaking panoramic views. The modern open-concept design boasts a stylish kitchen with sleek stainless steel appliances and a centre-island, perfect for entertaining. The primary bedroom offers a private retreat with a walk-in closet and ensuite. Enjoy the rare luxury of two private balconies, including one off the primary bedroom, ideal for morning coffee or evening relaxation. Includes TWO parking spaces and 1 locker. Unbeatable location! Nestled at the northwest corner of Clark Avenue and Bathurst Street, to be connected by an indoor passageway to the Promenade Shopping Centre that includes more than 150 stores and services such as Coach, Aritzia, H&M, Lululemon, Athletica, SportChek, Old Navy, Urban Planet and Pandora, and just blocks west along Clark of the Beth Avraham Yosef Synagogue (BAYT) and Sobeys Thornhill, world-class dining and cafes. Easy access to Highway 407, VIVA Transit Terminal to the soon-to-be completed Vaughan Metropolitan Subway Station, parks, library and golf course, community centers and top-rated schools. Residents enjoy state-of-the-art amenities, including fitness center, rooftop terrace, party lounge and more. **Please note some of the photos are virtually staged** (id:59911)
Century 21 Leading Edge Condosdeal Realty
35 Ball Crescent
Whitby, Ontario
Great double garage detached home located in Williamsburg community.One of the best layouts in the neighborhood! Elegantly finishedkitchen with S/S Apps & well maintained granite countertops. Newlyupgraded hardwood floor & tile floor throughout. 4Pc ensuite w/granitecounters & double closets in master. Bedrooms have large closets &lots of functional space. Professional finished basement. Close toRocketship Park & Splashpad, minutes from Durham's top Schools &shopping plaza. (id:59911)
Exp Realty


