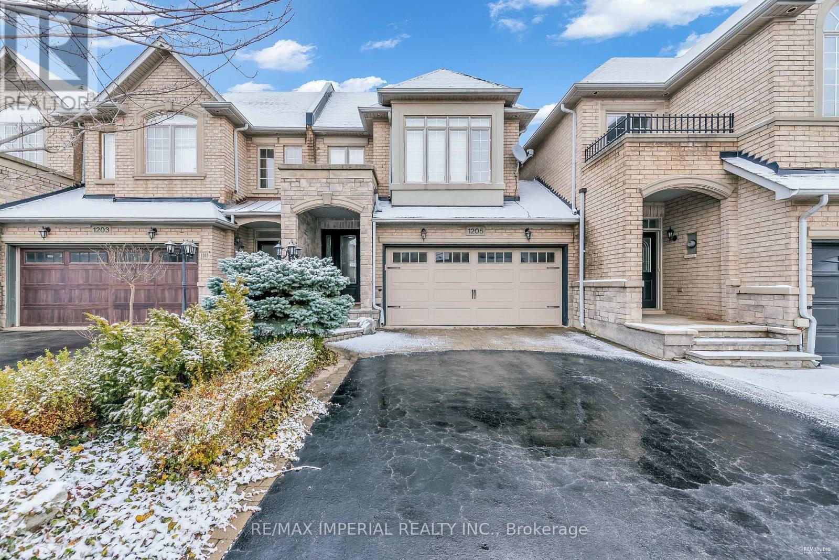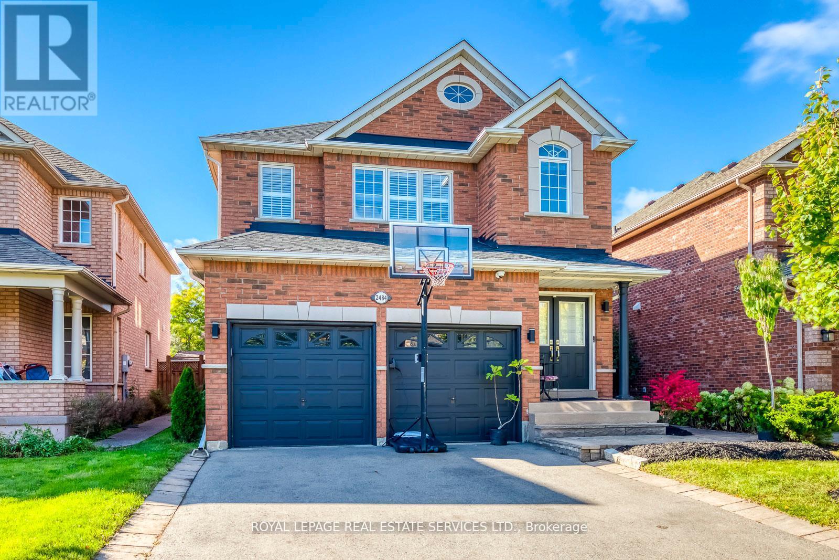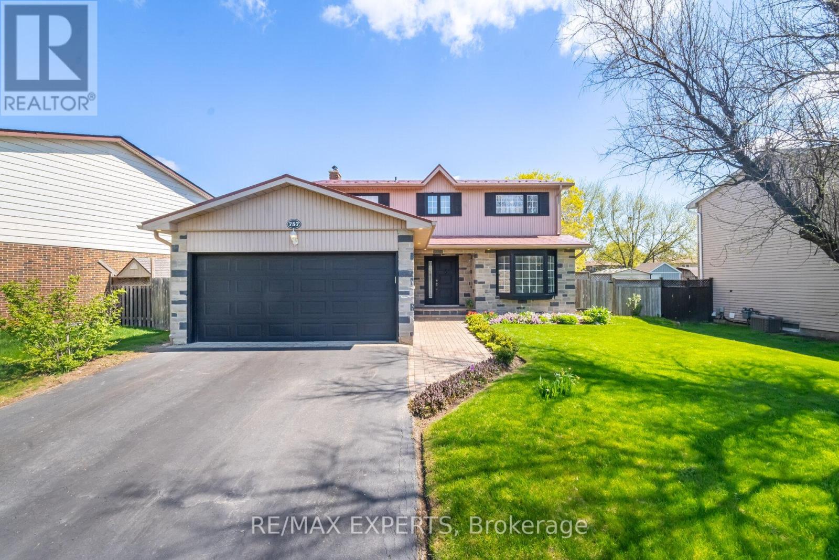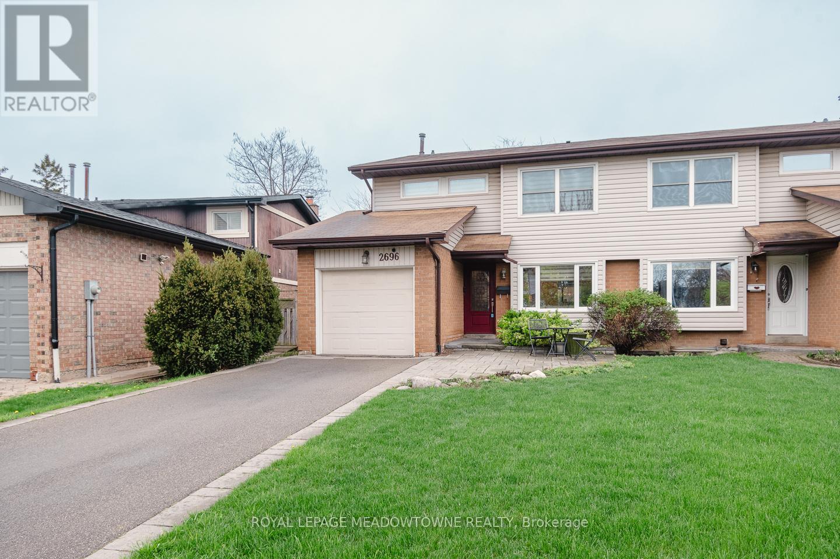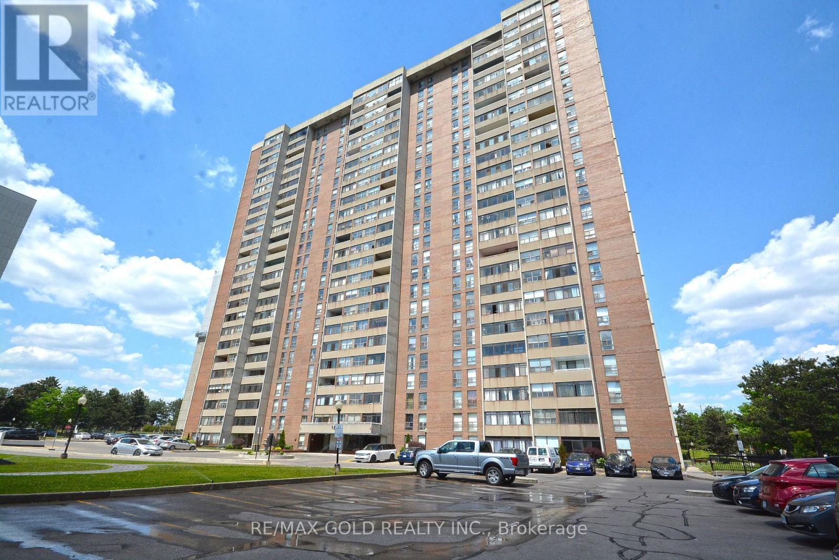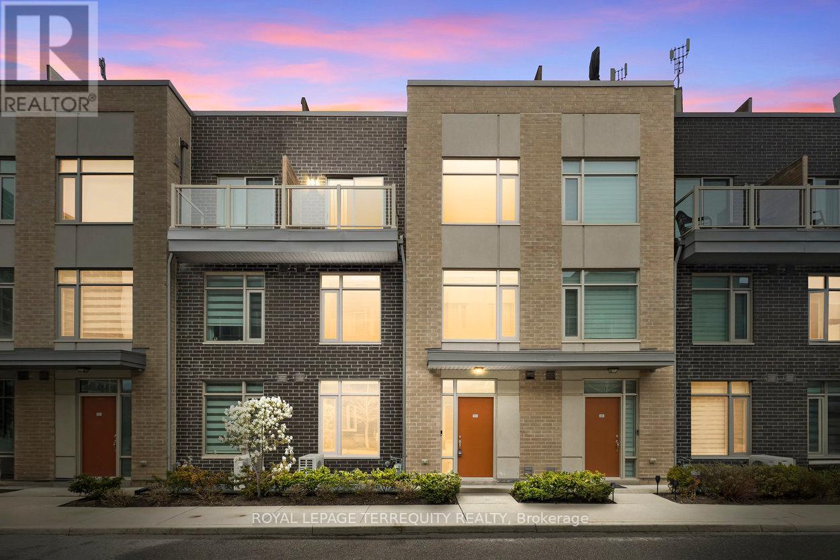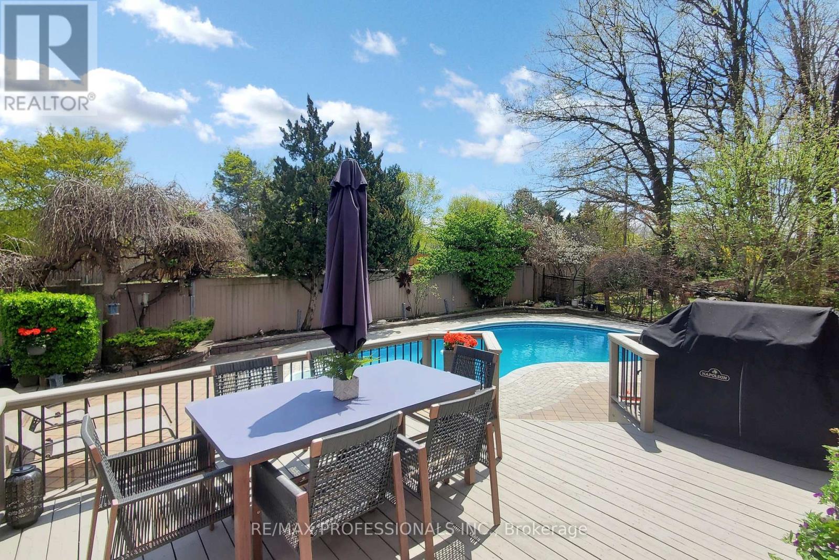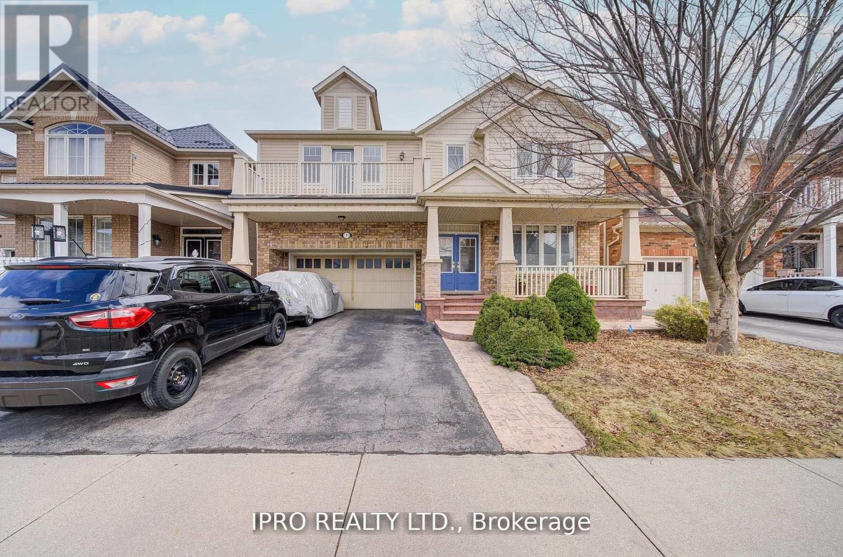626 Hamilton Crescent
Milton, Ontario
Family Friendly, Quiet and Cute as a Button Complete Freehold Mattamy Freehold Townhome Where Many Families are Long Term or Original Since Built in 2004. The Desirable & Accessible Beaty Area is Home to Both Young & Mature Families. Sought After Location. Perfect Starter, Downsize Home, even for the Savy Investor. Well Laid Out and Functional Kitchen with Newer Stainless Steel Appliances (2018) Including Fridge, Stove, and Dishwasher, and Microwave. Handy Separate Pantry, Access off Kitchen to Basement and Garage Entry Door (plus a GDO). This Well Rounded Package Makes this Home as Functional as it is Worry Free and Affordable. ALL Newer Windows, Patio Doors and California Shutters (all 2018), Roof (2015 with Lifetime transferrable warranty+ 10 yrs Labour), A/C (approx. 2015), Nest Thermostat (2020), Furnace (2022),dates are approximate. Hardwood Floors and Staircase on Main and Upper Hallway. Recently Updated Powder Room, Foyer, and 2nd Floor Bath (2021) Mean All the Big Work is Done. Lower Level Laundry Washer & Dryer were newly replaced in 2021. 2nd Floor Bedrooms are ample and relative in size, with a Primary Suite Complete with Professionally Renovated Semi-Ensuite 4 Piece Bath, Updated Walk-In Closet Organizer. The Low Maintenance Backyard with Stamped Concrete Patio and Fenced Yard will Provide Ample Space to Entertain Family and Friends During the Warmer Months. Very Short Walk to Parks, Baseball and Soccer Fields, Guardian Angels Catholic Elementary School with French Immersion, Irma Coulson PS. Walking or Very Short Drive to All the Shopping and Groceries Stores, Hospital and even HWY 401. Can't get much better than this. (id:59911)
Keller Williams Real Estate Associates
1205 Agram Drive
Oakville, Ontario
Prestigious Joshua Creek, Gorgeous Updated 2-Storey, Double Garage. Open Concept Layout, Modern Gourmet Kitchen, Center Island, Granite Counter Tops, Gleaming Hardwood Floor Throughout, Crown Moldings, Upgraded Wall Panelling, Smooth 9' Ceiling On Main Level, Pot Lights, Fresh Painting, Gas Fireplace, Large Window & Walkout To Spectacular Landscaped Yard, Interlock, Hot Tub (As Is). Fabulous Location Backing onto Park. Bright 2-Storey Foyer Leads to 2nd Level Featuring 3 Spacious Bdrms, Master Bedroom Suite Boasting W/I Closet, Soaker Tub, Shower & New Quartz Counter Top. Convenient 2nd Level Laundry. Another Two Spacious Bedrooms with California Shutters. Finished Basement Featuring Rec Room, Home Office Area, Full Bathroom & Storage Space! Shows Amazing!!! Fabulous Neighborhood, Close To Top-Rated Schools (Joshua Creek Public, Munns Public & Iroquois Ridge High School), Rec Centre, Restaurants, Shopping & Amenities. Natural Gas BBQ Line in Private, Fenced Backyard, Must Be Seen!!! **EXTRAS** California Shutters, Upgraded Elf's '24, Pot Lights '24, Fresh Painting '24, Furnace '19, Roof '22, S/S Fridge ('22), 2nd Flr Washroom Quartz C/Top ('24), New Toilet '24, Basement Bathroom '24, Prof Landscaped Front & Back, Interlock Patio (id:59911)
RE/MAX Imperial Realty Inc.
2484 Logan Avenue
Oakville, Ontario
This luxurious Oakville home offers a spacious 5+1 bedroom layout with hardwood flooring throughout, bringing warmth and elegance to each room. The recently renovated designer kitchen is a showpiece, complete with a gas cooktop, soft-close drawers, and abundant storage. It also includes a custom, built-in breakfast nook, providing a cozy spot for family meals and adding functionality to the open kitchen layout. Top-tier Jennair appliances perfect for entertaining or unwinding.The home features 9-foot ceilings that enhance the sense of space and light. The master suite is a private sanctuary with gorgeous hardwood floors, his and hers walk-in closets, and a generous 5-piece en-suite bathroom. Each of the five bedrooms is well-appointed, with ample space for family or guests.Upstairs, you'll find 3 beautifully finished bathrooms, providing convenience and comfort for family members and guests. These bathrooms showcase modern fixtures and elegant finishes, making morning routines seamless and enjoyable.Beyond the main living areas, the home extends into a finished basement, adding extra living space that can be customized to your lifestyle needs.With approximately 4,000 square feet of living space, this home comes fully equipped with a fridge, stove, microwave, washer, and dryer. This residence combines high-end finishes with practical touches, making it an inviting haven in one of Oakville's desirable neighbourhoods. (id:59911)
Royal LePage Real Estate Services Ltd.
3377 Sixth Line
Oakville, Ontario
Priced to Sell!!!! Stunning End Unit Townhome in Oakville's Rural Community-,This 1 Year New Townhome boasts the finest finishings in the neighborhood. Featuring 4 spacious bedrooms and 4 modern washrooms, this freehold property is situated in the heart of Oakville's serene community.The home includes a double car garage and Car Parking for 4 Cars The open-concept living and dining rooms seamlessly flow onto a balcony, perfect for Relaxing / Entertaining or creating a welcoming space for family gatherings. Designed for convenience, the property offers a separate dining area and a dedicated office/den, ideal for working from home.The Living/Dining Area flows seamlessly into a Modern Kitchen with Granite Counters, Stainless Steel Appliances and a Pantry.The third floor houses 4 bedrooms, including a luxurious primary bedroom with a 6 Pc ensuite and a walk-in closet. Large, beautiful windows provide clear views, and the laundry is conveniently located on the second floor.The unfinished basement with Rough in for full bath offers additional space that can be transformed into an entertainment area or converted into an in-law suite and is awaiting your personal touch.Located close to top-rated schools, GO transit, and major highways, this home offers the perfect blend of tranquility and accessibility. Don't miss the opportunity to make this exceptional property your new home! (id:59911)
Real Broker Ontario Ltd.
5695 Longboat Avenue
Mississauga, Ontario
Welcome To This Beautifully Maintained Semi-Detached Home On A Quiet, Family-Friendly neighborhood In The Sought-after Churchill Meadows Community. This Home Has A Lot Of Features Including An Open Concept Layout With Hardwood Floors And Potlights Throughout. This House Offers An Upgraded Elegant Looking Main Door For Stylish Entrance, Newer Garage Door Equipped With Remote For Convenience, Spacious Balcony Direct Access From The Bedroom, Newer Energy-Efficient Heat Pump (Rental fee: $106.77/month), Hot Water Tank Relatively New, Furnace Recently Upgraded (About 3-4 years old).The Primary Bedroom Boosts With His And Hers Closets And Built-in Organizers For Maximizing Space And Minimizing Clutters. A Fully Fenced Backyard With A Large Deck Built in 2021 Perfect For Outdoor Gatherings. Spacious Living And Dining Areas Perfect For Family Gatherings. Great Location As Conveniently Close To All Amenities, Parks, Shopping, Highways, Erin Mills Town Centre. Steps Away From High School And Easy Access To The Park, Just Minutes Away From A Community Centre, Excellent Public Transit Access Like Multiple GO Stations Nearby. Don't miss the opportunity to own this beautiful home in one of Mississauga's most desirable neighborhoods! (id:59911)
Century 21 Percy Fulton Ltd.
757 Cabot Trail
Milton, Ontario
WELCOME TO THIS GORGEOUS 4 BDRM, 4 BATH HOME LOCATED IN THE PRESTIGE AREA OF DORSET PARK IN MILTON, CLOSE TO SCHOOLS, PARKS, AND ALL AMENITIES. THIS HOME FEATURES EVERYTHING FROM NEW WINDOWS, RENOVATED BATHROOMS, RECREATION AREA IN THE BASEMENT, STUNNING LARGE CERAMIC TILES IN THE FOYER AND KITCHEN, 4 EXCELLENT SIZED BEDROOMS WITH A WALK-IN CLOSET IN THE MASTER BEDROOM, AND NOTHING SHORT OF A PRIVATE PARADISE ON THE BACKYARD DECK UNDER THE GAZEBO. FOR YOUR PEACE OF MIND, BESIDES THE NEW WINDOWS, THIS HOME'S FURNACE AND A/C WAS REPLACED IN 2021 WHILE THE METAL ROOF WAS DONE IN 2018 AND HAS A LIFETIME DURABILITY. DO NOT MISS THE OPPORTUNITY TO SEE THIS GEM. JOIN US FOR AN OPEN HOUSE MAY 10 & MAY 11 FROM 2-4PM. (id:59911)
RE/MAX Experts
2696 Los Palmas Court
Mississauga, Ontario
This beautifully maintained 3-bedroom, 2.5-bathroom semi-detached home is nestled on one of the largest lots in the neighborhood. Located on a serene, family-friendly court, this home offers the perfect blend of space, tranquility and convenience. Stepping inside you are greeted by a warm, inviting layout. The spacious floorplan flows seamlessly throughout, while large windows flood the home with natural light. One of the standout features is the beautiful all-season solarium a fabulous space to invite the outdoors in! Whether you are enjoying your peaceful morning coffee or hosting friends and family for an intimate gathering, this airy sun-drenched space offers year-round comfort and charm. Upstairs, you'll find three generously sized bedrooms, including a spacious primary suite with closet and ensuite with two-person walk-in shower. The main bathrooms are fully renovated and thoughtfully designed. Outside, the expansive backyard, with deck and stone patio, offers endless possibilities for play, gardening, or simply relaxing in your own private oasis. The property has been lovingly cared for and it shows in every detail, from the landscaping to the tasteful upgrades throughout. Dont miss your chance to own this exceptional home in a highly sought-after community! (id:59911)
Royal LePage Meadowtowne Realty
15 Johnson Crescent
Halton Hills, Ontario
Welcome to this stunning family home perfectly situated on a large corner lot overlooking greenspace, where timeless curb appeal and thoughtful updates come together to create the ultimateliving experience. A double-wide private driveway and a two-car garage provide ample parking,while stamped concrete along the front enhances the property's striking first impression.Step inside through the impressive front foyer, where a soaring cathedral ceiling and asweeping wrap-around centre staircase set an elegant and grand tone, while the home is cappedwith crown moulding throughout. The main floor offers a harmonious blend of functionality andsophistication, featuring a spacious, updated kitchen complete with granite countertops,stylish backsplash, built-in gas cooktop, oven and warming drawer, as well as a counter depthbuilt in fridge, under-cabinet lighting, and generous cabinetryideal for both everyday livingand entertaining. Enjoy the flexibility of separate living, family, and dining rooms, offeringdistinct spaces for relaxing and hosting. A convenient man door from the garage leads directlyinto the laundry/mudroom, adding practicality to your day-to-day routine.Upstairs, you'll find four generously sized bedrooms and two bathrooms, including a luxuriousprimary suite. The expansive primary bedroom boasts a walk-in closet and a newly renovatedensuite bath designed to be your personal retreat.The finished basement provides a powder room and a spacious layout that currently provides tonsof storage, that can be tailored to suit your lifestylewhether thats a home theatre, gym,playroom, or additional entertaining area.Outdoors, your private backyard escape awaits. Stamped concrete continues into the rear patio,offering a perfect setting for al fresco dining and lounging. A modern swim spa and hard top 12x 14 canopy patio furniture, surrounded by ample yard space and mature landscaping for addedprivacy and relaxation. (id:59911)
Keller Williams Real Estate Associates
809 - 18 Knightsbridge Road
Brampton, Ontario
!! 2 Bedroom 1 washroom Condo Unit on Lucky 8th Floor! ell Maintained. Neutral Ceramic Floor Thru Out Living, Dining, & Kitchen! Laminate Floor In Bedrooms. Neutral Paint Colors! Move In Ready! Walking Distance To Everything! Buses Right Outside Your Door! Maint Fees Include Everything! (id:59911)
RE/MAX Gold Realty Inc.
53 - 35 Applewood Lane
Toronto, Ontario
Introducing 35 Applewood Lane, Unit 53 in the heart of Etobicoke a modern townhome perfectly positioned in an exceptional location with direct access off Hwy 427, ensuring an effortless commute. This expansive 1,590-square-foot townhouse is thoughtfully designed across three levels of amazing living space, featuring a 208-square-foot rooftop terrace ideal for relaxation or entertaining, along with an unfinished basement that could add valuable additional space. The master suite offers a luxurious retreat with two spacious walk-in closets, a well appointed four-piece bathroom, and a private balcony. Additional accommodations include two generously sized bedrooms on the second floor with an accompanying four-piece bathroom, while a three-piece bathroom is conveniently roughed-in in the basement. The property has stainless steel appliances refrigerator, stove, built-in dishwasher, and built-in microwave and an in-unit washer and dryer. For added ease, one dedicated heated underground parking space is provided. Ideally situated, this townhome is in close proximity to reputable schools, the popular Cloverdale and Sherway Gardens malls, and is only minutes from downtown and the airport, making it an excellent choice for both families and professionals. The entire townhouse has been freshly painted and the carpets have been professionally cleaned. Do not miss your opportunity to own in this vibrant community! (id:59911)
Royal LePage Terrequity Realty
4183 Renoak Court
Mississauga, Ontario
Rarely offered executive home in prestigious Heritage Oaks/Deer Park. Tucked away on a quiet cul-de-sac of an exclusive Enclave, this well laid out 4BR 4 Bath home offers almost 5,000 ft of bright, open living space on a wide high-shaped lot. Designed for both everyday living and refined entertaining, enjoy seamless indoor - outdoor living with a walkout from the breakfast area and unwind after a long day's work in the beautifully landscaped private backyard oasis featuring a stunning Saltwater pool and a spacious deck, perfect for summer gatherings. With a south-facing backyard, you will enjoy hours of sun in the pool and in the house. Inside, thoughtful touches abound in this centre hall layout with a main floor family room and generous home office, 2 fireplaces, and a spacious finished basement complete with an indoor hot tub and sauna - your own personal spa retreat. The home's exceptional layout provides both flow and flexibility, ideal for families or professionals seeking space to grow. Located just 13 minutes from Pearson Airport with easy access to all major highways, and within walking distance of Erindale Go, this home offers the perfect balance of tranquility and convenience in a sought after family friendly neighborhood. Public Open House Sat/Sun 2-4 (id:59911)
RE/MAX Professionals Inc.
7 Bonavista Drive
Brampton, Ontario
Gorgeous 45 Feet Detached Home. Double Door Entrance. 9 Ft Ceiling, Bright And Large Open Concept Layout. Upgraded Kitchen Cabinets With Granite Counter Top, Hardwood Floor Through Out. Wood Staircase, 2nd Floor Laundry, Back On School Playground, Close To Go Station,Finished Separate Entrance Basement With 3 Bedrooms Plus Dining, Living Room and Open Concept Kitchen extra Income. New Single. Great Location, Walking Distance To Transit, School, Grocery Store, Park and playground at the backyard, Nice view. Minutes To All Amenities. Move In Condition. (id:59911)
Ipro Realty Ltd.

