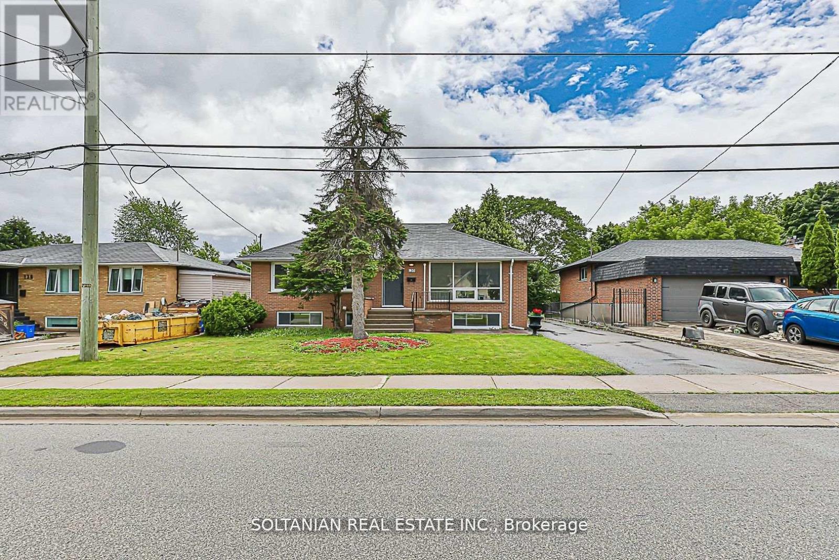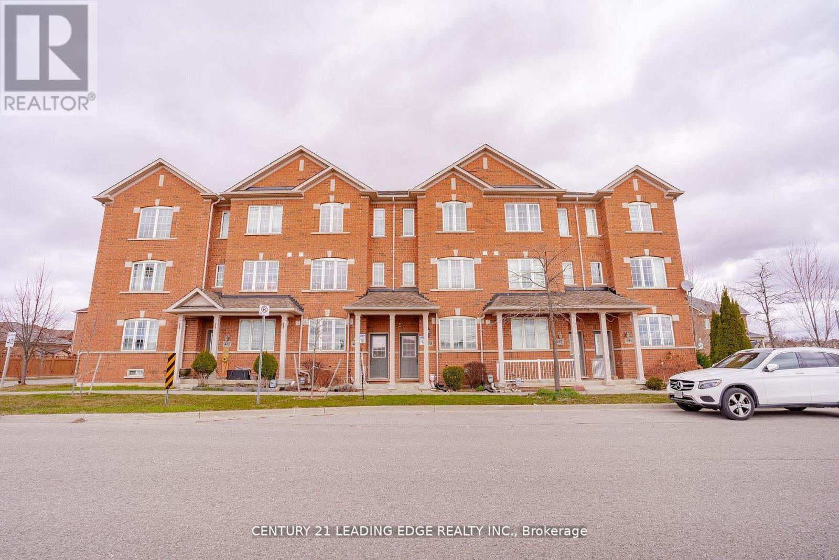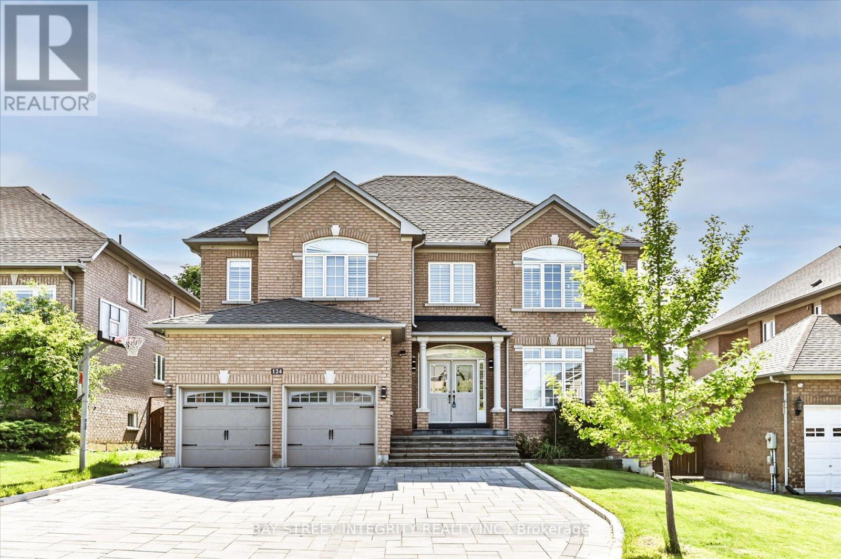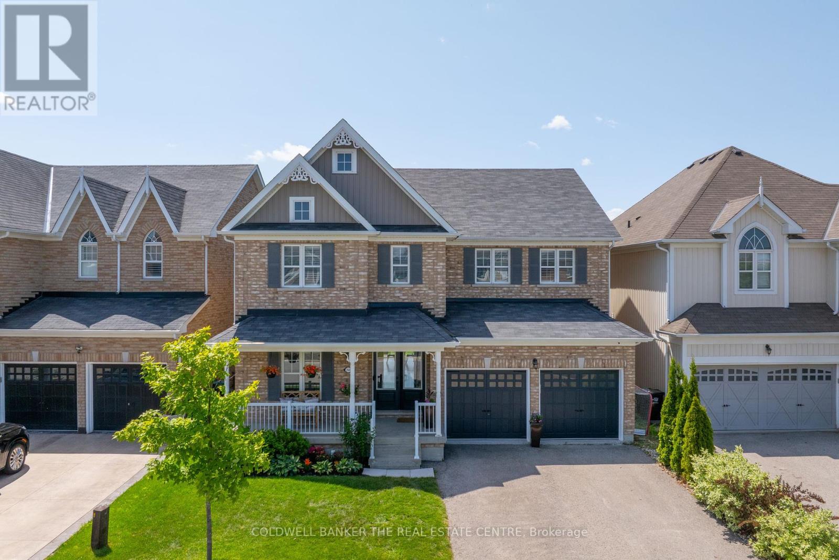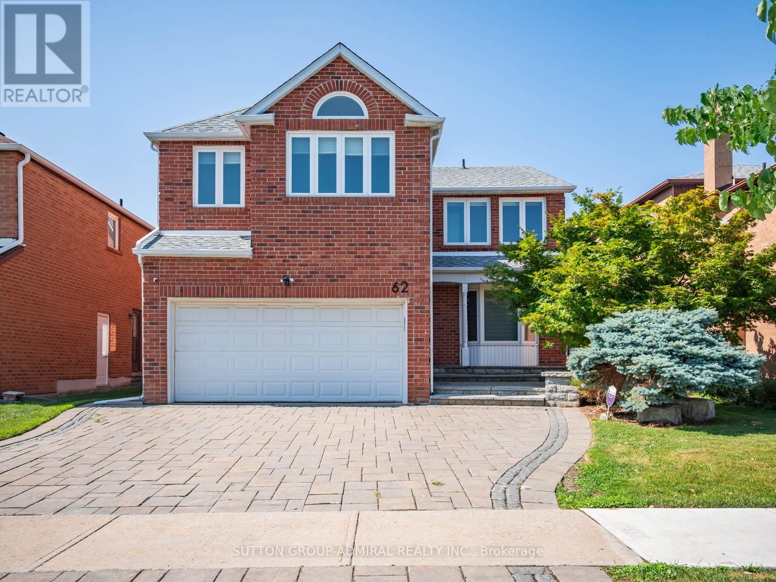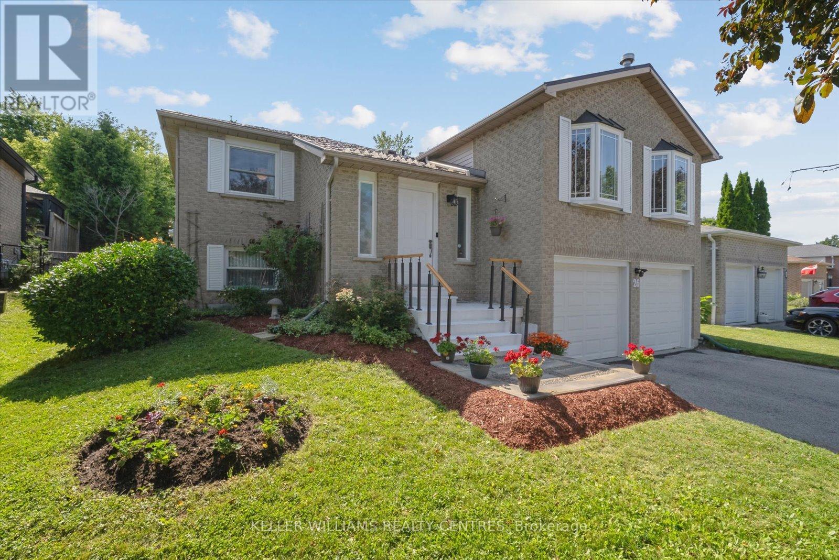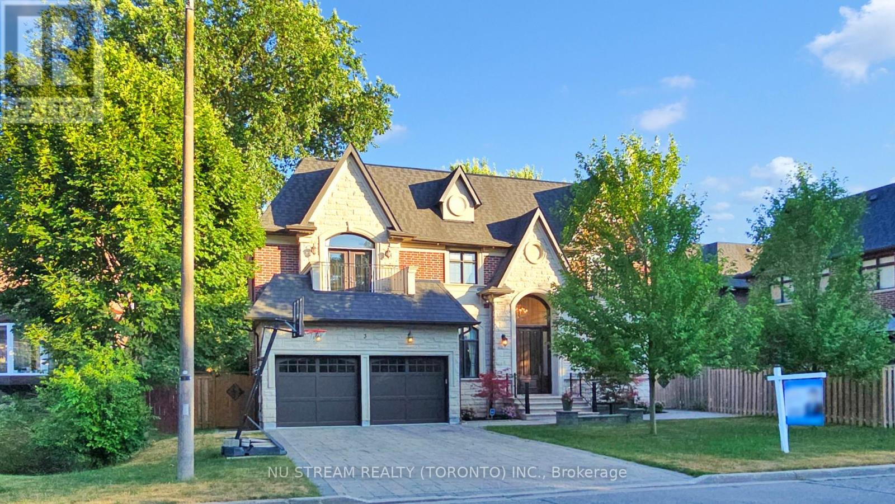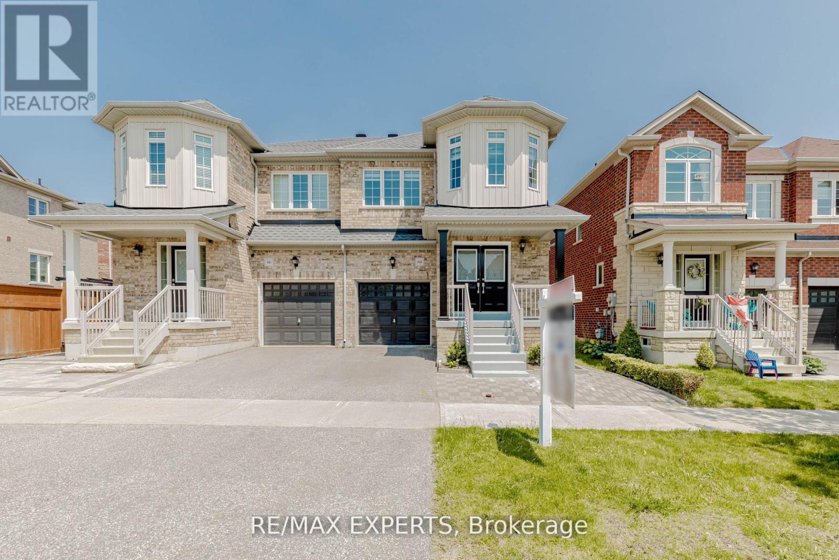130 Palmer Avenue
Richmond Hill, Ontario
Welcome to 130 Palmer Avenue a beautifully renovated three-plus-two-bedroom bungalow, perfectly set on a spacious 60-foot lot in the heart of Richmond Hill. Inside, you'll find a bright, open layout where the living and family rooms blend seamlessly with the modern kitchen and dining area a perfect setup for family gatherings or entertaining. Three large main-floor bedrooms, each with its own closet, offer comfort and privacy, while the stylish four-piece bathroom adds a touch of luxury. Downstairs, the property features a fantastic in-law basement apartment with its own private entrance, two additional bedrooms, a full bathroom, and a separate laundry room. Flooded with natural light from a large window, this space is ideal for extended family, guests, or as a rental unit for additional income. Step outside to your private backyard oasis, complete with lush greenery and a sparkling pool perfect for summer gatherings or quiet evenings. Just a short stroll to Yonge Street and downtown Richmond Hill, this location offers easy access to shops, dining, parks, and public transit, making it an excellent choice for families and investors alike. (id:59911)
Soltanian Real Estate Inc.
488 Riverlands Avenue
Markham, Ontario
Step into comfort and style in this beautifully maintained 3 bedroom townhouse, perfectly situated in the welcoming and family-oriented community of Cornell. Offering 1,725 sq ft of thoughtfully designed living space, this home features an upgraded kitchen and two convenient parking spots. The spacious second-floor family room can easily be converted into a fourth bedroom to suit your needs. Enjoy the convenience of being just moments away from top-rated schools, parks, daycares, a community centre, hospital, Highway 407, public transit, grocery stores, and more everything your family needs, right at your doorstep! (id:59911)
Century 21 Leading Edge Realty Inc.
124 Spring Blossom Crescent
Markham, Ontario
Welcome To 124 Spring Blossom Cres, A Stunning Detached Home Nestled In The Prestigious Cachet Neighborhood. Over 6000 Sq.Ft Of Luxurious Living Space, Where Elegance Meets Comfort In Every Detail. Premium 59 X 125 Lot! $$$ Spent On Upgrade: Interlock Driveway, Renovated Basement, Kitchen, Fresh Paint, Pot Lights. Double Door Entry, 9 Ft Ceiling, Functional Layout! Step Inside To A Bright And Expansive Living Room Bathed In Natural Light, Featuring Grand Bay Windows That Create A Warm And Inviting Ambiance. The Gourmet Kitchen Is A Chefs Paradise, Boasting Sleek Granite Countertops, A Center Island, And A Breakfast Area With A Walkout To The Beautifully Landscaped Backyard. The Heart Of This Home Is The Grand Family Room, Where A Breathtaking 18 Ft Cathedral Ceiling And A Cozy Fireplace Combine To Create An Impressive Yet Intimate Space For Family Gatherings. Discover 4 Generously-Sized Bedrooms On The 2nd Floor, Each With Large Windows Offering Plenty Of Natural Light. The Lavish Primary Suite Is A True Retreat, Featuring A Spacious Walk-In Closet With Built-In Organizers And A 5pc Spa-Inspired Ensuite Complete With A Soaking Tub, Double Vanity, And Glass-Enclosed Shower. The Second Bedroom Enjoys Its Own Private 4pc Ensuite, While The Third And Fourth Bedrooms Share A 5pc Bathroom. The Finished Basement Extends Your Living Space Even Further, Complete With A Modern Second Kitchen, A Massive Recreation Room With A 3pc Ensuite. Two Additional Bedrooms, Each With Their Own Private 3pc Ensuite Baths, Provide Great Opportunities! Prime Location, Top Ranked School District (Pierre Tredeau HS, St. Augustine Catholic HS & Unionville HS), Close To Hwy 404, Go Station, Markville Mall, Grocery Stores, Parks, Pond, And More. (id:59911)
Bay Street Integrity Realty Inc.
163 Fallharvest Way
Whitchurch-Stouffville, Ontario
Absolutely Stunning 1-Year-Old Detached Home Built By Renowned Fieldgate Homes, Nestled In The Sought-After Community Of Whitchurch-Stouffville! This Modern Brick & Stone Residence Boasts A Double Car Garage With 4-Car Driveway Parking And Welcomes You With A Grand Double-Door Entry. Featuring 9 Ft Ceilings On Both Floors, An Open-Concept Layout, And Gleaming Laminate Floors On The Main Level. The Sun-Filled Family Room Offers A Cozy Fireplace And Oversized Windows. The Gourmet Kitchen Showcases A Central Island, Granite Countertops, Extended Cabinetry, And Stainless Steel AppliancesPerfect For Family Living And Entertaining. Convenient Main Floor Laundry Room. The Second Floor Features 4 Spacious Bedrooms And 3 Full Bathrooms, Including A Primary Suite With A Spa-Like Ensuite And Walk-In Closet. Builder's Side Entrance To The Unfinished Basement Provides Excellent Potential For Future Income Or In-Law Suite. A Generous Backyard Awaits Your Personal Touch. Close To Schools, Parks, Trails, And All AmenitiesA Perfect Blend Of Luxury And Practicality! (id:59911)
Anjia Realty
264 Church Street N
New Tecumseth, Ontario
Beautifully maintained 4-bedroom, 4-bathroom home in a quiet, family-friendly neighbourhood in central Alliston. Located on a mature street just minutes from schools, parks, downtown, and the hospital, this home offers plenty of space for families or multigenerational living. The main floor features open-concept living and dining areas filled with natural light, plus a large eat-in kitchen with centre island, a butler's pantry and a walkout to the backyard. The family room includes custom built-in cabinetry, bright sunny windows and a gas fireplace. Upstairs, the three large bedrooms have double wide closets and big bright windows. The very large primary suite includes two walk-in closets plus a third closet for good measure, and its own private 4-piece ensuite. In addition to a large gym, the finished basement is currently used as a bachelor-style in-law suite with kitchenette, open living/sleeping area with a large closet and a 3 piece bath. Access it through a dedicated entrance from the garage. It's great for extended family, teens needing their own space or, possibly to create a secondary unit. The backyard is west-facing with no direct rear neighbours, offering extra privacy, sun for days and an ideal spot for a pool or to create your own oasis. Updated A/C (2019), double garage, and parking for four on the private driveway with no sidewalks. Just steps to Alliston Union PS, Banting Memorial HS, parks, and walking trails, with easy access to the local rec centre, hospital, and downtown shops. A solid family home in a well-established, family-friendly neighbourhood. (id:59911)
Coldwell Banker The Real Estate Centre
140 Edward Jefferys Avenue
Markham, Ontario
Situated In The Highly Sought-After Wismer Neighborhood Off 16th Avenue And Highway 48, This Beautiful 2-Storey Brick Home Offers A Perfect Blend Of Style, Space, And Functionality. The Main Floor Features Gleaming Hardwood Floors Throughout The Open Living And Dining Areas, A Cozy Family Room, And A Kitchen With Ceramic Flooring And Walkout To The Yard. Freshly Painted With Upgraded Light Fixtures, The Interior Feels Bright And Inviting.Upstairs, Youll Find Four Generous Bedrooms Including A Primary With A 3-Piece Ensuite And Laminate Flooring, Along With A Versatile Den That Can Serve As An Office Or Study. The Fully Finished Basement Boasts A Separate Apartment-Style Layout With An Additional Bedroom, 3-Piece Bathroom, Living Room, And Study Area, Providing Excellent Flexibility For Extended Family Or Rental Income.Additional Features Include A Private Driveway With Built-In Garage Offering Three Parking Spaces, Recent Roof Replacement (2024), Furnace (2019), And An Owned Hot Water Tank. Approximately 2,200 Square Feet Above Grade, This Home Is Ideally Located Near Schools, Parks, Public Transit, And Other Amenities, Making It An Ideal Choice For Growing Families. (id:59911)
Anjia Realty
5 Janna Court
Markham, Ontario
Welcome to 5 Janna Court a well-maintained 4-bedroom, 4-bathroom home nestled on a quiet court in the highly sought-after South Unionville community. Set on a large lot with a long private driveway, this home offers over 4,400 sq. ft. of total living space, including a finished basement, with timeless finishes and a smart, family-friendly layout.The main floor features hardwood throughout, a bright sitting room, formal dining room, spacious eat-in kitchen with backyard views, and an inviting living room perfect for everyday living and entertaining. A convenient powder room, main floor office, and direct garage access add to the homes functionality.Upstairs, the oversized primary suite offers a newly renovated 5-piece ensuite, while three additional large bedrooms provide ample space and storage, served by a full 4-piece bath.The finished basement adds over 1,500 sq. ft. of versatile space with a large rec room, potential kitchen area, separate office/workspace, and the opportunity for multigenerational living with the right updates.Located minutes from top-rated schools, Markville Mall, Unionville GO, YRT transit, and highways 407 & 404 this is the perfect home for growing families seeking space, comfort, and convenience.** Furnace 2022, Windows 2015. (id:59911)
RE/MAX All-Stars Realty Inc.
62 Pinewood Drive
Vaughan, Ontario
Welcome to 62 Pinewood Drive, a stunning fully renovated 4+1 bed, 4 bath home nestled on a quiet, family-friendly street in the heart of Vaughan with over $415,000 in premium upgrades. Reimagined from top to bottom, this designer residence features an open-concept layout with wide-plank engineered hardwood flooring on the main and second floors, porcelain tiles in the bathrooms, smooth ceilings, pot lights throughout, and a striking custom staircase. The chef's kitchen is the heart of the home, showcasing custom cabinetry, a waterfall quartz island, Bosch built-in oven, Samsung microwave and fridge, LG stove, induction cooktop, and seamless flow into a spacious dining area and two living zones, including a cozy family room with a brick fireplace with a porcelain shell enclosure. Upstairs, the luxurious primary suite boasts a walk-in closet and a spa-like 5pc ensuite with heated floors, a freestanding sculptural tub, oversized glass shower, double vanity, and enclosed Japanese toilet. Secondary bedrooms are generously sized with ample closet space and share a beautifully upgraded bathroom with double sinks and matte black finishes. The fully finished basement, completed in 2023, offers a bright open recreation space, built-in shelving, a gym area, office nook, full bathroom, and three large storage closets. Step outside into a $70,000 professionally landscaped backyard oasis with low-maintenance composite decking, a custom pergola, an outdoor dining area, lounge seating, and a sunken hot tub, perfect for entertaining or unwinding in total privacy. Additional features include a 2023 3-ton air conditioner, sump pump and a weeping tile system. Located close to Promenade Mall, top-rated schools, parks, and transit with easy access to Hwy 7, 407, and 400, this is turnkey luxury living in one of Vaughan's most desirable pockets. Bonus!! Just a short walk to Yonge and Steeles, where the TTC has confirmed plans for the next subway station. (id:59911)
Sutton Group-Admiral Realty Inc.
26 Stonehill Boulevard
East Gwillimbury, Ontario
Welcome To 26 Stonehill Blvd, A Beautifully Updated Raised Bungalow In A Mature, Family-Friendly Neighbourhood. This Home Offers The Perfect Blend Of Comfort, Style And Privacy. Set On A Lush, Tree-Lined Lot, The Home Boasts A Stunning In-Ground Pool Surrounded By Mature Trees, Creating A Peaceful And Secluded Backyard Oasis Ideal For Relaxing Or Entertaining. Inside, The Main Level Features Lots Of Space And Separation, Including 3 Bedrooms, A Cozy Family Room With Wood-Burning Fireplace And A Fully Renovated Kitchen With Sleek Quartz Countertops And A Convenient Walk-Out To The Backyard. Both Bathrooms Have Been Tastefully Updated With Modern Finishes.The Finished Basement Offers Fantastic Additional Living Space With Above-Ground Windows For Natural Light, A Second Kitchen, Bedroom And A 3 Piece Bathroom. Perfect For Extended Family Or Rental Potential. Additional Features Include A Durable, Metal Roof And Thoughtful Upgrades Throughout. Located In Quiet And Established Community, You're Just Minutes From Top Rated Schools, Parks, Shopping And All The Amenities You Need. This Move-In-Ready Home Combines Convenience With Comfort and Privacy. Don't Miss Your Chance To Make It Yours! (id:59911)
Keller Williams Realty Centres
3 Greentree Road
Markham, Ontario
Spectacular, Deluxe Custom-built Dream Home approx. 6000 Sq Ft living space In Lux Finishes In The Heart Of Unionville! The Spectacular Residence W/Tandem 3 Cars Garage Main Flr Features Open Concept Layout&Extensive Millwork Throughout.Fabulous Custom Kitchen W/Top Of The Line Appliances, Wine Cellar combined with dining,4 Elegant fireplace from living area to primary bedroom and entertaiment basement. Timeless Finishes marble and hardwood flooring Thoughout.Wide Staircase W/Oversize Skylight Boasts Tons Of Natural Light. Luxury Library On Main equiped with oak shelves.. 9' & 10' Ceilings, Coffered Ceiling,,Pot Lights, Crown Moulding, Lower Level Complete W/ Oversized Recreation Rm W/Built-In Speakers&Wet Bar,Exercise Rm & Guest Suite.All 4 Bedrooms with own ensuite bathrooms! Second Floor Laundry and seperate furnace, AC and So many more! Top School area, . Walking Distance To Main Street Unionville, Whole Food Supermarket. ..Don't Miss It! (id:59911)
Nu Stream Realty (Toronto) Inc.
64 Peppertree Lane
Whitchurch-Stouffville, Ontario
Absolute Show-piece in the Heart of Stouffville! This luxurious and spacious 4-bedroom semi features a grand double door entry and a bright eat-in kitchen with a Quartz Countertop and extended breakfast bar. Thousands spent on quality upgrades including new Engineerd Hardwood flooring on both main and second floors, quartz countertops in all bathrooms, interior potlights, water softener, and fresh paint throughout. The large primary bedroom boasts a 5-pieceensuite with a soaker tub and separate shower. Roof shingles replaced in 2024 for added peace of mind. Beautiful open-concept layout that shows like a model-don't miss the virtual tour! with a spacious backyard perfect for summer enjoyment. Sun-filled and move-in ready, located and library. An incredible home in a fantastic location-style, value, and comfort all in one !. (id:59911)
RE/MAX Experts
15 Recreation Drive
Innisfil, Ontario
Get the golf cart ready! Are you looking for an active lifestyle? Ready to downsize? Come check out Sandycove Acres! A fabulous community located just 45 minutes North of Toronto. Amenities include: 2 salt water pools, gym, 3 rec centres, woodworking shop and NEW pickleball courts! Community events, dances and too many clubs to mention! Are you looking for a newer build/construction with all the bells & whistles? This home is sure to impress! Stylish & modern Essex model located on quiet Crescent. This lovely bungalow checks all the boxes. With over 1400 sqft, this warm and inviting home makes for an easy downsize. Open concept living/dining room with vaulted ceilings & gas fireplace. Modern & fresh white kitchen with in floor heated flooring, diamond cut tile backsplash, pot drawers & gas range. Breakfast nook overlooking a spacious family room. 2 generously sized bedrooms & bathrooms. The primary suite features a walk in closet and 3 piece ensuite bath with heated floors. The 2nd bedroom makes a great office or guest room with additional 4 piece bath with in floor heating. Fully landscaped yard with lots of privacy. Covered front porch with flat entry and 2 parking spaces. Private yard with no neighbours behind! Lovely deck with attached awning and natural gas BBQ hook up. Attached storage room with access to the poured concrete crawl space. Additional updates include central vacuum, HRV & water softener. Such a fabulous and convenient location in the park! Just a very short walk to the main amenities. 10 minutes to South Barrie Go, shopping & Innisfil Beach Park. (id:59911)
Coldwell Banker The Real Estate Centre Brokerage
