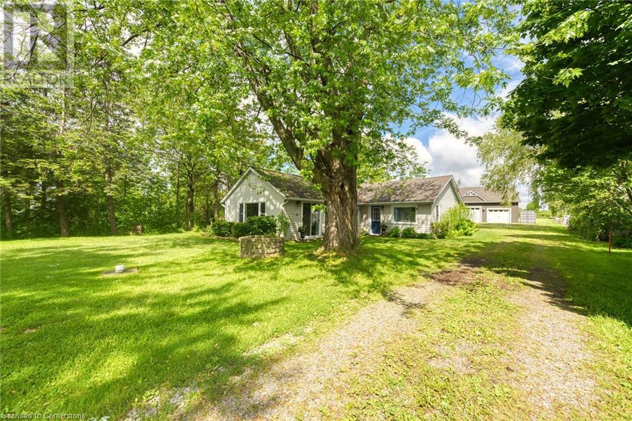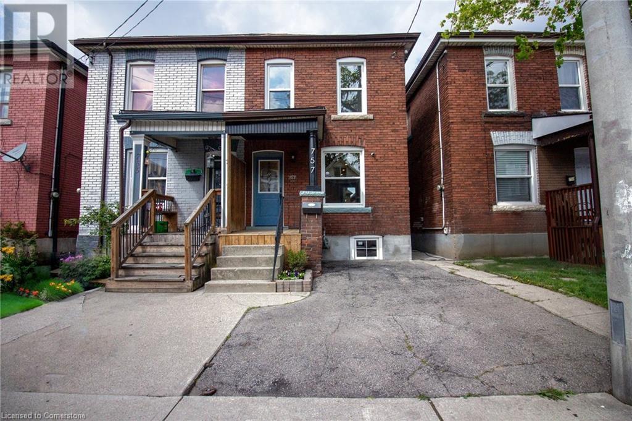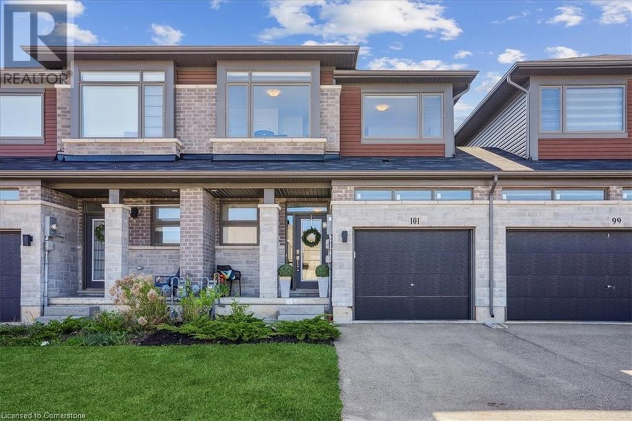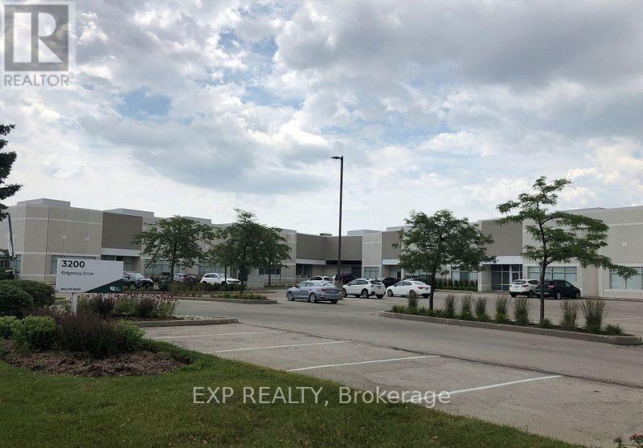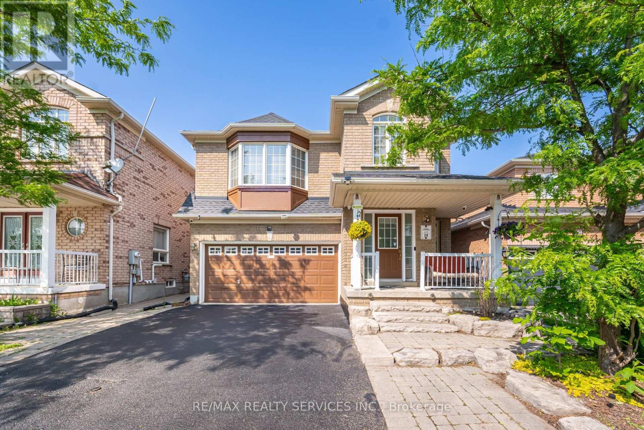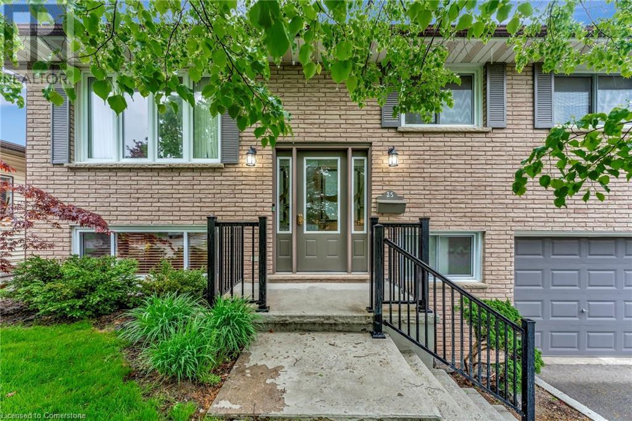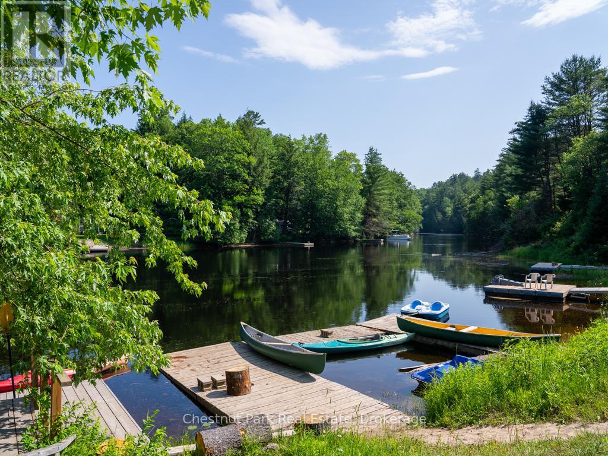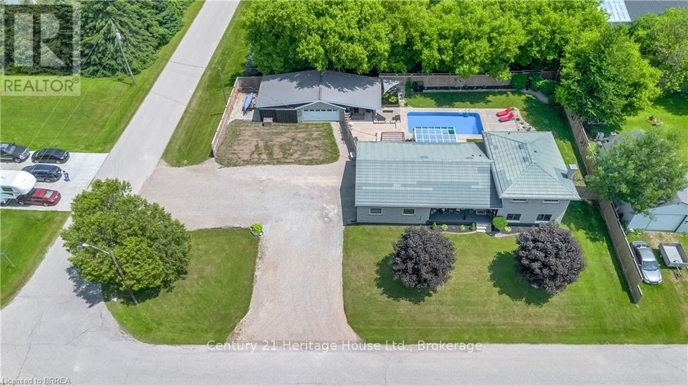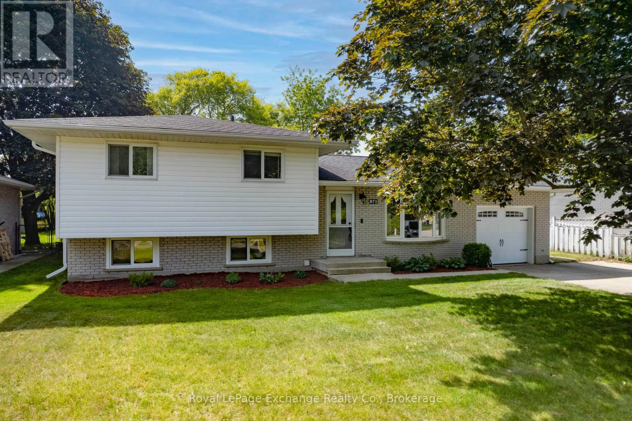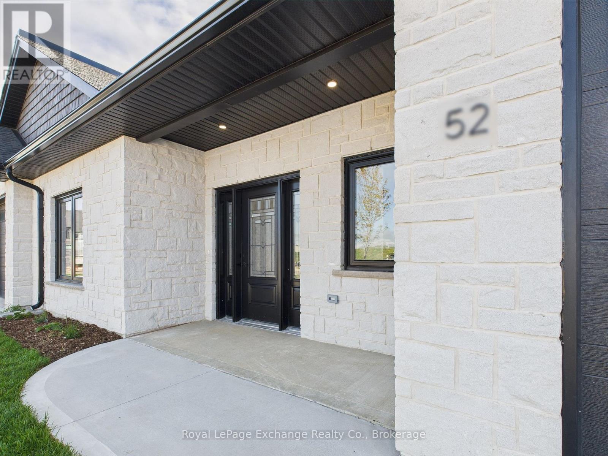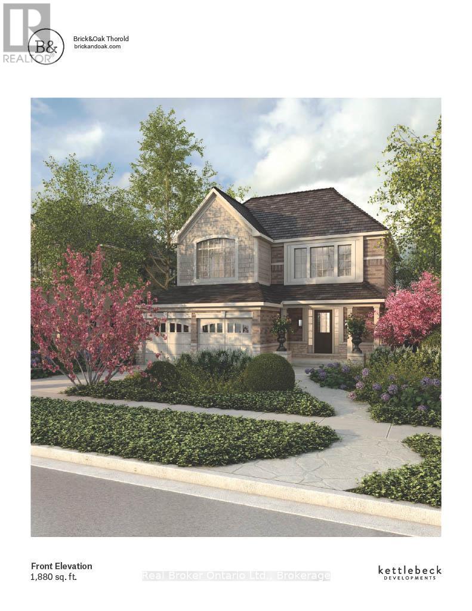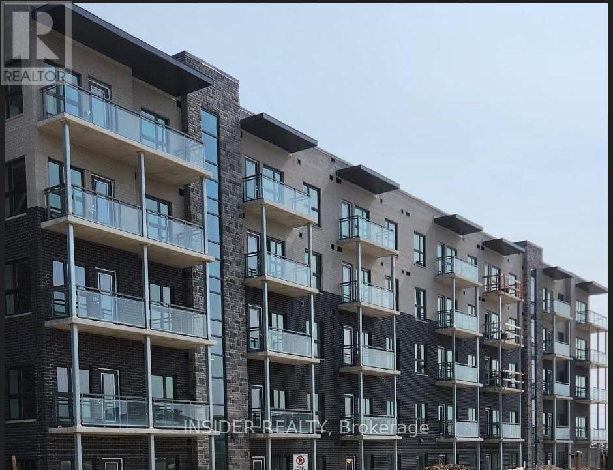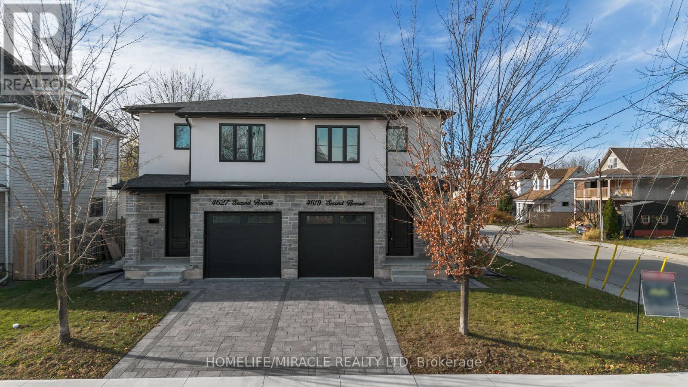2593 North Shore Drive
Lowbanks, Ontario
Beautifully presented, Rarely Offered 1.2 acre park like Lake Erie Waterfront Package with ownership on both sides of desired North Shore Drive! This stunning Bungalow includes 3 bedrooms & sought after custom built 3 car garage with concrete floor, hydro, & storage area. Great curb appeal set well back from the road, ample parking, tasteful landscaping, multiple outdoor entertaining areas / decks, & a relaxing mature treed setting. The flowing interior layout includes high quality finishes throughout highlighted by living room by wood plank flooring, oversized windows with emphasis on the stunning Lakeview’s, wood beam accents on the ceiling, & wood fireplace set in brick hearth, large dining area, kitchen with white cabinets, updated 3 pc bathroom with tile walk in shower, 3 spacious bedrooms, welcoming foyer, & desired MF laundry. The unfinished basement has ample storage and houses the utility components of the home. Updates include flooring, bathroom, decor, fixtures, mechanicals, & more! Conveniently located minutes to Dunnville, Niagara, & easy commute to QEW & GTA. Truly an Irreplaceable package at a realistic price! Ideal for those looking for privacy & the Country setting, the perfect family cottage, young family, or those Looking to Downsize in style. Enjoy & Love Lowbanks Waterfront Living! (id:59911)
RE/MAX Escarpment Realty Inc.
20 Peach Street
Thorold, Ontario
Modern, detached two-storey home located in the Empire Calderwood community. Built in 2021, this spacious residence features approx 2,000 sq ft of above grade living space. Property features 4 generously sized bedrooms, 3 bathrooms (2 full, 1 half) with an Open concept main floor with a spacious entryway. Interior finishes include hardwood flooring, fireplace in living room, window coverings and 5 appliances. Laundry is conveniently located on the 2nd floor and the basement is unfinished. Situated in the rolling meadows neighbourhood, the home is close to highways, shopping centres and schools (id:59911)
Coldwell Banker Community Professionals
757 Cannon Street E
Hamilton, Ontario
Welcome to this beautifully updated semi-detached home, perfectly situated in the vibrant core of Hamilton. Featuring 2+1 generously sized bedrooms and 1+1 modern bathrooms, this home offers both functionality and style for families, professionals, or first time home buyers. Step inside to discover an upgraded kitchen complete with elegant quartz countertops, sleek stainless steel appliances, and ample cabinetry—ideal for cooking and entertaining. The open-concept living and dining area is enhanced by engineered hardwood flooring that flows seamlessly throughout the home, creating a warm and cohesive feel. Downstairs, the finished lower level includes an additional bedroom and bathroom, offering flexible space for a guest suite, home office, or recreation room. Located just steps from schools, transit, shopping, and dining, this home combines convenience with contemporary living. Don’t miss the opportunity to own this move-in-ready gem in one of Hamilton’s most sought-after neighborhoods. (id:59911)
Right At Home Realty
101 Tom Brown Drive
Paris, Ontario
Discover the perfect blend of small-town charm and modern living in this stunning Losani Built freehold townhome, nestled in the heart of Paris, Ontario where you’ll enjoy the vibrant downtown, scenic waterfront, and a welcoming community atmosphere. This beautifully designed link-style unit boasts an open-concept main floor, featuring a spacious great room filled with natural light and a sleek kitchen with a central island—ideal for family gatherings and entertaining. Step outside to your private, fenced backyard with sunny west exposure. Upstairs, the expansive primary suite offers versatility, with enough space for a cozy sitting area, a baby nursery, or your private retreat. Two additional generously sized bedrooms provide flexibility for a home office or guest accommodations. This exceptional home is complete with a convenient bedroom-level laundry, a private ensuite in the primary suite, and a well-appointed main bath. A remarkable opportunity awaits for comfortable, stylish living, in one of Ontario’s prettiest and charming towns! (id:59911)
Royal LePage State Realty
618 - 155 Dalhousie Street
Toronto, Ontario
Welcome to this exceptionally spacious, rarely offered one-bedroom loft (with parking!) at the highly sought-after Merchandise Lofts. This sun-drenched hard loft conversion is a true blend of industrial charm and modern luxury. Located in the heart of the city, this stunning loft offers the perfect balance of city energy and serene living space. Once the Simpsons Department Store Warehouse, the Merchandise Lofts are rich in history and character. This freshly painted, open-concept 1-bedroom loft features an expansive layout with soaring 12'+ ceilings, oversized windows (North-facing with unobstructed views), polished concrete floors, exposed ductwork, and dramatic architectural columns. The building amenities are unparalleled! Unwind in the incredible rooftop oasis, complete with gardens, a BBQ area, sunbathing spots, a dog-walking area...not to mention the indoor pool, Gym, basketball court, yoga room, sauna, library, games room, guest suites and more! Wow! Wow! This iconic building is perfectly located near TMU, Eaton Centre, Massey Hall, and just steps from TTC and a Metro grocery store right below. Dont miss out on this rare opportunity to live in history and luxury in the heart of downtown! (id:59911)
Keller Williams Referred Urban Realty
16 - 3200 Ridgeway Drive
Mississauga, Ontario
Located in the sought-after Western Business Park, this unit features a well-appointed office space and a washroom with a shower. It offers truck-level loading with a spacious shipping court suitable for 53' trailers. Conveniently close to Highways 403, 407, and the QEW. Ample parking available. Professionally owned and managed by an institutional landlord. (id:59911)
Exp Realty
30 Sams Crescent
Brampton, Ontario
Do Not Miss This One. Over 3200 sq ft of Living Space in this Totally updated and Renovated 4 Bedroom + Loft Detached House with a Finished basement, featuring 2 bedrooms, Kitchen, Living/ Dining, Ground Level Separate entrance and Separate Laundry. Double Car Garage with parking for 4 Cars on the Driveway (No Sidewalk). On the Main floor, Separate formal Living and Dining area with Broad hardwood and Pot Lights, Family Room with Gas Fireplace and Hardwood floors, Chef's Kitchen with ample cabinet space, pot lights, SS Appliances, Quartz counter top and Natural stone Backsplash, Separate Breakfast/Dining area with pot lights and access to a fenced backyard with stone interlocking, entertainment space for BBQs, and storage shed. Main floor powder room with potlights, Mud room with access to garage. Hardwood stairs lead to a wide Loft with pot lights, perfect for an home office or reading lounge. Upstairs, a King Sized Master bedroom with 5 pc ensuite bath with upgraded vanity and Pot Lights, Soaker tub and stand up shower, walk in closet and a PAX Wardrobe system. Three very good sized sunlit Bedrooms include One with walk in closet, One with an Office nook, all with enough space for queen sized beds and more. The Common full bath has been upgraded with pot lights and quartz vanity. The Basement is finished with ESA Safety certification with Street level Separate Entrance, 2 good sized bedrooms, a full sized Kitchen, Full bathroom, Living and dining space and a Separate Laundry. Roof done 2021, High Efficiency Furnace (Owned) installed Jan 2021, New HWT (Rental) installed 2025. Ready to Move In, Make this Your New Dream Home. (id:59911)
RE/MAX Realty Services Inc.
11 Pirie Drive Unit# 62
Dundas, Ontario
Tranquility at its finest! Welcome to this beautifully maintained 3+1 bedroom, 3.5 bathroom end unit townhouse condo in one of Dundas' most sought-after locations with over 1500 sq ft of living area! Features lots of natural light with oversized windows, gas fireplace, hardwood floors on the main level and an open-concept living and dining area that’s perfect for entertaining. The Kitchen includes all appliances, including the dishwasher. Upstairs, you’ll find 3 spacious bedrooms, including a primary suite with a 4-piece ensuite, another full 4-piece bathroom for the additional bedrooms, offering convenience for family or guests. Step through the patio doors to your private backyard oasis, the perfect retreat. Close to hiking trails, conservation area, schools and all amenities. Basement is unfinished with a roughed in bath. (id:59911)
RE/MAX Real Estate Centre Inc.
45 Retreat Boulevard
Vaughan, Ontario
Welcome to 45 Retreat Blvd! This beautifully maintained single detached home is located in one of Woodbridge's most sought-after and family-friendly neighbourhoods, Vellore Village. Perfectly blending comfort and convenience, this home offers everything you need for modern living. The main floor feature a bright and airy layout with an eat-in kitchen, spacious dining area, and comfortable living room - perfect for entertaining or family gatherings, along with sliding doors leading to your private, fully fenced yard complete with a large deck and shed. On the upper level you have the primary bedroom which features a walk-in closet and a private ensuite bath, while the two additional bedrooms are generously sized with large closets, and the entire area is full of natural light from oversized windows. The finished basement includes a kitchen, living area and separate entrance making it a perfect set up for in-laws, guests, or rental potential. Located close to top-rated schools, parks, shopping, restaurants, transit, and major highways (400), this move-in-ready home is perfect for families, investors, or anyone looking to enjoy all that Vellore Village has to offer. Call your favourite realtor and book your private showing today!!! (id:59911)
RE/MAX Twin City Realty Inc.
7 Fletcher Court
Guelph, Ontario
Spacious, move-in ready, child safe court and just shy of 2000 square feet of living space! Just steps to Carter park, trails, and neighbourhood amenities, this family home has it all. Welcome to 7 Fletcher Court, Guelph. Prepare to be impressed upon entry by the soaring vaulted ceilings and gleaming hardwood floors. The open concept layout with a wall of windows stretching the living room and dining room allows for natural light to come in. The kitchen is spacious with a bonus island making it perfect for entertaining friends and family. The modern layout allows for a view of the family room, hardwood floors, as well as a cozy corner gas fireplace and a walkout to your own private fenced yard. Need room for the kids to run and play? This backyard is the ideal with its patio seating area. This level also features a bedroom/home office and 3 pc bathroom. The upper-level features 3 spacious bedrooms, a cheater ensuite and plenty of windows. The lower level comes fully finished with an additional bedroom, full bathroom equipped with soaker tub. The rec room is big and spacious making it perfect for family movie night with gas fireplace! An additional full bathroom and laundry room make this home complete! Shows very well, show with pride. This home also is ideal for in-law and multi generational families. (id:59911)
RE/MAX Twin City Realty Inc.
25 Grenadier Road
Cambridge, Ontario
Ideal Family Home for First-Time Buyers & Multi-Generational Families – Backyard Oasis in East Galt, Cambridge. Discover the perfect place to call home in this lovingly maintained raised bungalow, nestled in a quiet friendly neighbourhood with minimal residential traffic near Moffat Creek Trail in East Galt. This move-in ready home is wonderful for growing families, offering comfort, space, and a fantastic outdoor lifestyle. With 3 bright bedrooms on the main floor and a versatile 4th bedroom downstairs with seperate entrance to rear/side of home, there's plenty of room for kids, guests, or a home office. Two full bathrooms add convenience for busy mornings, while the attached single-car garage provides extra storage and shelter year-round. Step outside and fall in love with the deep, beautifully landscaped lot. Your private backyard oasis features a sparkling above-ground heated pool and a large deck—perfect for summer BBQs, family fun, and making memories that last a lifetime. Pride of ownership shines throughout this home, from the tasteful finishes to the well-maintained interior and exterior. Located close to parks, trails, schools, and all amenities, this home offers the ideal blend of relaxation and convenience. Don’t miss your chance to own a home where care, comfort, and community come together. (id:59911)
RE/MAX Twin City Realty Inc.
133 Picton Street E
Hamilton, Ontario
Welcome to 133 Picton Street East. A North End gem with endless possibilities! Tucked into one of Hamilton’s most beloved neighbourhoods, this solid all-brick bungalow has been lovingly cared for by the same family since day one and now it’s ready for its next chapter. Located in the heart of the North End you’re just a short stroll from parks, great schools, the scenic waterfront trail, Pier 4 Park, the Marina, and the West Harbour GO Station, making this one of the most walkable, connected, and community-driven pockets in the City. The main floor of this one-owner home offers a warm, classic layout: a bright living room with original hardwood floors, an eat-in kitchen with vintage charm, three spacious bedrooms (also with hardwood), and a four-piece bath. Downstairs, you’ll find even more living space with a separate side entrance leading to a fully finished lower level complete with an open-concept living and dining area, eat-in kitchen setup, a 3-piece bath, and plenty of storage. It’s ideal for in-laws, extended family or guests, and could be adapted for multigenerational living with ease. There’s also an attached garage with inside entry, and the long, deep lot is a dream come true. The kind of backyard where kids and pets can run free, gardeners can dig in, and summer memories are just waiting to be made. This is a North End classic full of heart, character, and potential. Whether you’re a first-time buyer, downsizer, or looking for a flexible layout that suits extended family, this home checks all the boxes. The opportunity to get into the North End with a home like this doesn’t come along often. Come see it for yourself and feel just how special life at 133 Picton Street East can be. (id:59911)
Century 21 Heritage Group Ltd.
14&18 Burnside Bridge Road
Mcdougall, Ontario
9 acre building lot on the outskirts of Parry Sound in one of the most desirable locations in the Township of McDougall, Taylor subdivision. This property has two separate pins/2 separate parcels. Whether your'e looking to build your dream cottage country home with an abundance of privacy , keep one and save one for family and future build or a family compound, you have choices! Inquire with the Township to learn more about building two primary dwelling on one lot. Close to Mill lake/Mountain Basin/Portage Lake. A year-round maintained municipal road. A full lush forest for great privacy. Hydro at the road. Just minutes away from the town of Parry Sound with schools, College, shopping, theatre of the arts and hospital. Kids can catch the school bus and you can stay back in the morning working from your office with a view. Enjoy all season activities in the area. Go boating at many area lakes and Georgian Bay. ATVing, snowmobiling, hiking, ice fishing. Live rural yet be close to all necessities. Live work and play in cottage country. Click on the media arrow for video. Hst in addition to price. (id:59911)
RE/MAX Parry Sound Muskoka Realty Ltd
121 Old Highway 26
Meaford, Ontario
Located in a perfect location between Thornbury and Meaford just off of Highway 26, this extraordinary property spans approximately 2 acres of prime real estate, just moments from the stunning shores of Georgian Bay. With both commercial and residential zoning, the possibilities are truly limitless, offering the flexibility to bring a variety of visions to life.This architectural masterpiece features soaring ceilings and spans over 6,000 square feet of versatile space. Multiple entrances and access points add convenience, and the current layout includes 3 bedrooms, 2.5 bathrooms, and an array of multifunctional spaces perfect for living, dining, entertaining, fitness, and more.This property is zoned C4 which affords you to envision a boutique business venture, an elegant residential retreat, or a dynamic combination of both, this property presents an unparalleled opportunity limited only by imagination. From artisanal workshops to bespoke event venues, the potential for this space is as vast as the surrounding landscape. (id:59911)
Bosley Real Estate Ltd.
159 Keith Road
Bracebridge, Ontario
This unique property has 7 seasonal cottages/cabins on it and offers 550 feet of frontage on the Muskoka River. The five functional cottages offer 20 Bedrooms and 7 Bathrooms and come fully furnished making this an excellent turn key rental investment property or family compound. There are two additional bonus cabins that could be renovated each having 2 Bedrooms/1 Bathroom. South Exposure provides great sun throughout the day and the cleared meadow-like landscape makes it feel like a cottage resort with lots of space for summer sports and activities. The waterfront offers expansive docking on a quiet section of the Muskoka River with shallow entry and deep water at end of the dock. This is the perfect place for paddling, swimming, fishing and boating. The Blue Cottage has undergone a full renovation and the current owners have done extensive landscaping work, road work and renovations to other cottages. The property sits on 12.38 acres with a portion zoned M2 allowing for a multitude of potential uses. Private driveway and ample parking for all your guests. The property is located less than five minutes to downtown Bracebridge where you can enjoy your day exploring the many shops, restaurants and events taking place. Don't miss out on this incredible opportunity. (id:59911)
Chestnut Park Real Estate
3 Saint Catharine Street
Brant, Ontario
Luxury meets lifestyle in this exceptional family home, nestled in the heart of Burford. With over 2500 sqft of beautifully finished living space and a resort-style backyard, this home is an extraordinary retreat designed for both entertaining and everyday family comfort. Step into your fully fenced backyard oasis, featuring an inground pool with new liner(2023), safety cover(2023), and brand new heater(2025). Enjoy a soak in the hot tub beneath a pergola, relax beside the tranquil koi pond, or gather under the covered porch. A 20x20 detached shop with hydro, wood stove, and steel roof offers endless possibilities, while the additional lean-to provides extra storage for all your recreational gear. Inside, the chefs kitchen is nothing short of spectacular, an oversized island with quartz countertops, pot drawers, crown moulding, and high-end cabinetry, all come together in a space thats as functional as it is stunning. The living room features elegant built-ins and an electric fireplace, while the sun-drenched sunroom offers a cozy gas fireplace and panoramic views of the backyard. Upstairs, youll find three spacious bedrooms with custom closet organizers and a spa-inspired 3pc bath complete with glass shower, built-in bench, and storage. The lower level offers a bright rec room with a full 4pc bath and kitchenette, ideal for multigenerational living, guest suite, or kids space with walk-out access to the backyard. The finished basement level adds even more value with a 2pc bath, fruit cellar, and versatile rooms perfect for a home gym, games room, or office. Meticulously maintained and tastefully upgraded with new windows and doors(2021/2023), new AC(2024), and freshly landscaped grounds(2025), this residence is the total package. The oversized double garage and RV parking complete the property. Just 15 minutes to major amenities and quick access to Hwy 403, welcome to 3 Saint Catharine St, where modern luxury living meet small town charm. (id:59911)
Century 21 Heritage House Ltd.
298 8th Street
Hanover, Ontario
Cherished family home for over 33 years and now ready for the next family to enjoy it as much as the current owners have. Welcome home to 298 8th Street in Hanover. This 3 bedroom, 2.5 bath 2 storey home sits on a generous fenced in lot, within quick walking distance to Holy Family School/Church, main street and P&H Centre/Hanover Raceway. Walk inside to your large eat-in kitchen with plenty of cabinets throughout, cozy living room with gas fireplace and adjoining dining room. The main floor also has a den/office space that could be your 4th bedroom, complete with a 2pc bath. Upstairs youll find your large private primary bedroom, with newly renovated 4 pc ensuite along with 2 extra bedrooms and a 4pc bath. The basement level has laundry, utility area, plenty of storage and a walk-up to the rear yard. Finished with a detached single car garage, this home is the complete package. Many updates throughout the years include some windows, roof, and siding. Appliances are included as well to get you started! Make sure you call your Realtor and see this one today! (id:59911)
Royal LePage Rcr Realty
871 Wellington Street
Saugeen Shores, Ontario
Backyard Goals + Family Vibes! Set on an oversized 69 x 144 lot, this beautifully landscaped 4-level side split offers the space, updates, and versatility today's families are looking for. Backing directly onto the scenic rail trail, the backyard is a true retreat private, spacious, and perfect for outdoor living with a large interlocking patio ideal for entertaining.Step inside to a stunning new kitchen (2020) with modern finishes and great flow into the bright living and dining areas. The homes layout is thoughtfully designed, with multiple living spaces across four levels, giving everyone in the family room to relax and recharge.The walk-down access to the basement from the garage offers potential for a secondary suite or in-law setup, adding incredible flexibility and future value.Located in a desirable family neighbourhood close to schools, parks, and amenities this home combines functionality, comfort, and lifestyle. Don't miss your chance to own a home with space, updates, and endless potential all in the heart of Port Elgin. (id:59911)
Royal LePage Exchange Realty Co.
385 Main Street S
Mount Forest, Ontario
Charming 3-Bedroom Bungalow in Family-Friendly Mount Forest Welcome to this classic yellow brick bungalow, perfectly suited for a growing family! Ideally located across from the park and just a short walk to St. Mary Catholic School and local amenities, this 3-bedroom, 1.5-bath home is full of potential. Recent updates include new roof, a new furnace (2023) for cozy winters, fresh paint throughout, and some new windows on the main floor for added efficiency. The spacious carport offers covered parking or a great place for kids to play on rainy days, while the manageable yard is perfect for outdoor family fun. Plus, with Orangeville, Guelph, and Waterloo all less than an hour away, you’ll have quick access to work, shopping, and entertainment. Priced right and ready for your personal touch – make this welcoming bungalow your family’s next adventure! (id:59911)
RE/MAX Icon Realty
Coldwell Banker Win Realty
52 - 1071 Waterloo Street N
Saugeen Shores, Ontario
Welcome to the epitome of modern living in this stunning luxury bungalow 2 bedroom 2 bath townhouse interior unit with almost 1400 sq. ft. of meticulously designed living space, being offered by Camden Estates. The exterior features a striking combination of stone and black accents, that stands out in any neighbourhood. An open-concept layout adorned with luxury vinly flooring throughout. The main living area is thoughtfully illuminated with pot lights. A beautiful tray ceiling in the living room adds a touch of refinement enhancing the spacious feel of the 9' ceilings throughout. At the heart of this bungalow is a designer kitchen featuring a large island, coordinated pendant lighting, quartz counter tops and quality cabinetry. In addition the kitchen features a pantry and a convenient walkout to a west facing private patio, providing the perfect setting for outdoor dining and relaxation. The Primary suite is a luxurious retreat complete with a generous walk-in closet and stylish 3 pc bath with beautiful black accents. The second bedroom is amply sized with a double closet and a large window for natural light. A beautifully designed 4 pc bath services as a perfect complement, ensuring that guests have ample space to unwind. As a Vacant Land Condo you get the best of both worlds! You own your own home and land. Enjoy lower condo fees - pay only for shared spaces like roads, street lights and garbage/snow removal. This luxurious slab on grade townhouse offers not only a beautifully designed interior but also an enviable location. Situated within walking distance to shopping, recreation, and a new aquatic centre, residents can enjoy the convenience of everyday amenities right at their doorstep. plus it is just a five-minute drive to the area's sandy beaches, allowing you to indulge in sun-soaked days whenever to mood strikes. Book your showing today! (id:59911)
Royal LePage Exchange Realty Co.
16 Venture Way
Thorold, Ontario
For as low as 3% Interest! Up to 5% GST rebate available for First Time Home Buyers (FTHB) Welcome to The Brock - a beautifully designed 1,880 sq ft home, available as a single-family residence with the option to add a fully finished, legal 1-bedroom basement apartment. Whether you're looking for a classic family home or want the flexibility of multi-generational living or rental income, The Brock adapts to your needs. This 3-bedroom, 2.5-bathroom layout offers a spacious open-concept main floor, ideal for modern living and effortless entertaining. From soaring 9' ceilings to designer finishes and high-performance materials, every detail has been carefully considered. The kitchen is a true centerpiece, featuring quartz countertops, custom cabinetry, and a large island that flows into the dining and living areas - perfect for everyday life or hosting guests. Upstairs, the serene primary suite includes a walk-in closet and spa-like ensuite, while two additional bedrooms offer flexible space for family, guests, or a home office. Choose from three distinct models, each offering over 90 curated features and finishes to reflect your personal style and priorities. Designed with intention and built with lasting quality, The Brock delivers a home where functionality, comfort, and long-term value come together. (id:59911)
Real Broker Ontario Ltd.
304 - 268 Lester Street
Waterloo, Ontario
Available from September 1st, 2025. 2 bedrooms with 2 bathrooms. Most Desired Student district in the Heart of Waterloo! Steps to University of Waterloo, Wilfred Laurier University, WCI High School, Plazas, and Public Transit. Fully furnished, Ensuite laundry and 2 balconies. Open house on Saturday June 21 from 12:00 to 2:00pm. Welcome everyone!! (id:59911)
Homelife Landmark Realty Inc.
201 - 1101 Lackner Place
Kitchener, Ontario
Priced to sell. Bring all your best offers for this 1-bedroom, 1-bathroom condo, nestled in a quiet, low-traffic luxury building. Condo is less than 2 years old and still covered under the 7 year Tarion warranty for defects. Features & Finishes includes: Gourmet Kitchen with sleek granite countertops & designer backsplash, Open-concept layout with premium laminate flooring throughout, Private balcony with serene tree-lined views a tranquil escape, 1 parking space and 1 locker added convenience and storage, Low maintenance fees for stress free living, Stainless steel appliances, Ensuite laundry. Located less than 15 minutes to the GO Train & downtown seamless commuting. Across from Food Basics, Pharmacy and Dollarama Daily essentials at your doorsteps. Exclusive Building Amenities includes: Luxurious party room with a cozy fireplace, kitchen and bar ideal for hosting gatherings! Secure bike rack for cycling enthusiasts, Beautifully designed kids park with slide ideal for you or your visiting families. Experience a lifestyle of elegance, convenience, and tranquility in this high-end, nearly new condo. Don't miss out on this rare opportunity book your private showing today (id:59911)
Insider Realty
4619 Second Avenue
Niagara Falls, Ontario
Beautiful custom-built semi-detached home located in the heart of Niagara Falls, featuring a modern open-concept layout with skylight. This property offers three bedrooms, each with its own ensuite bathroom, as well as a convenient powder room on the main floor. The home boasts elegant hardwood flooring throughout and an interlocking driveway, combining style and functionality in an unbeatable location. Located just a 2-minute drive from the GO Station and in close proximity to key attractions and amenities, including a nearby hospital, Skyline Hotel and Waterpark, Falls, Casino Niagara,Bird Kingdom, and the vibrant Clifton Hill entertainment district. (id:59911)
Homelife/miracle Realty Ltd
