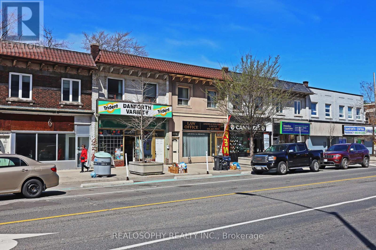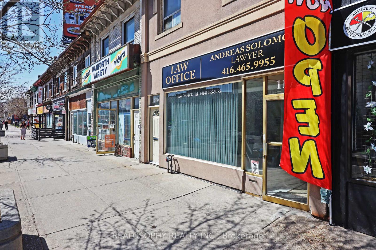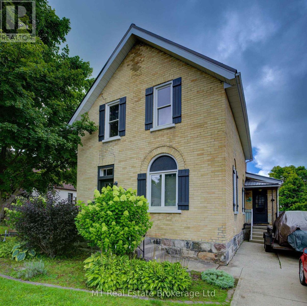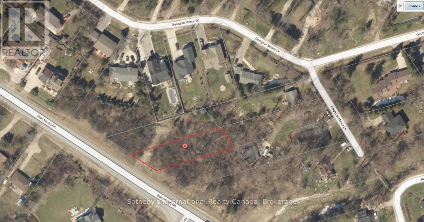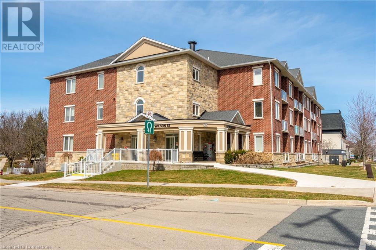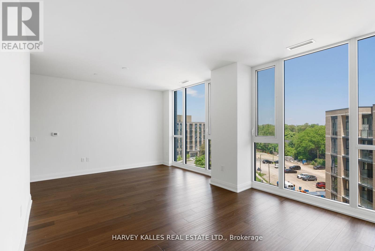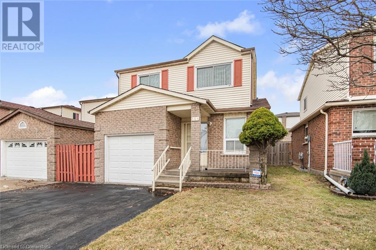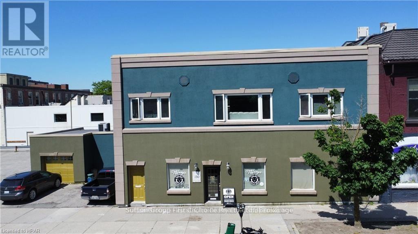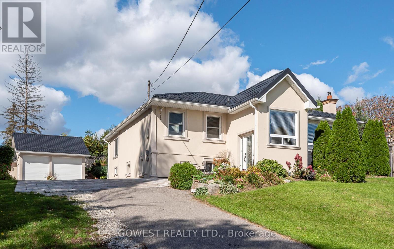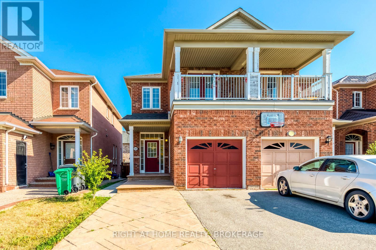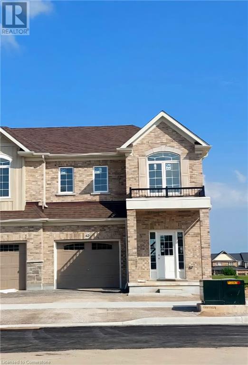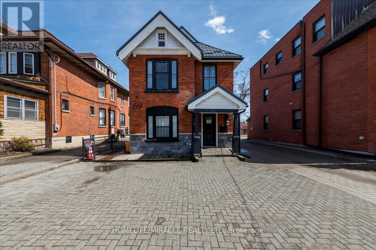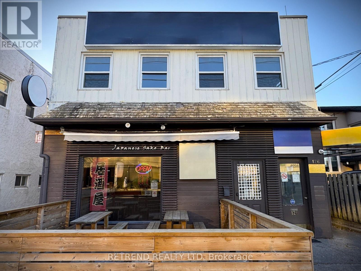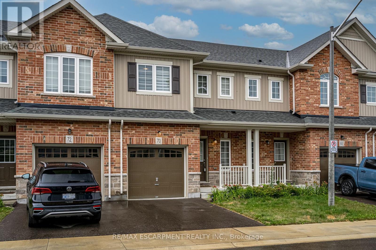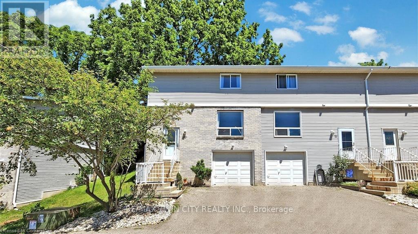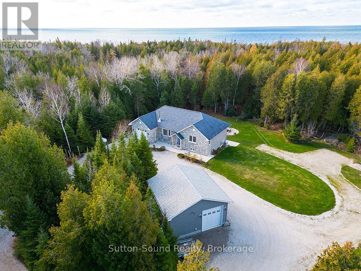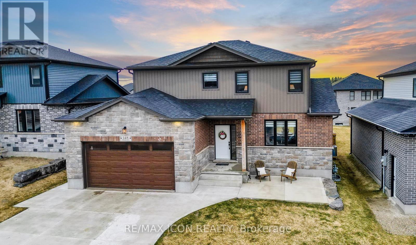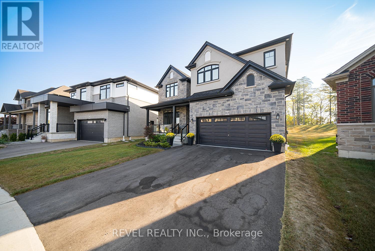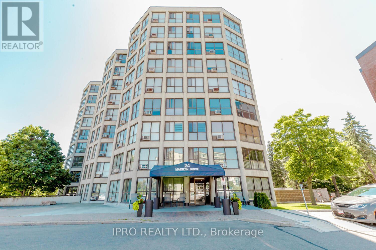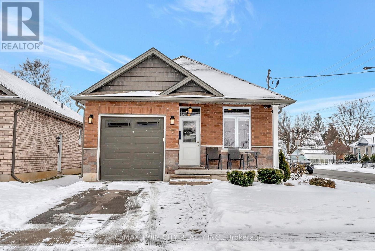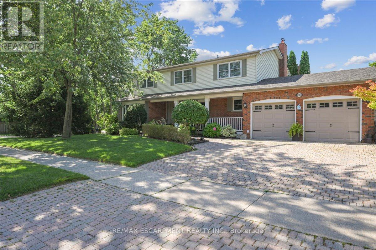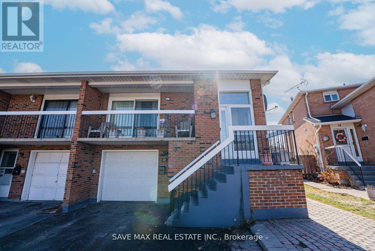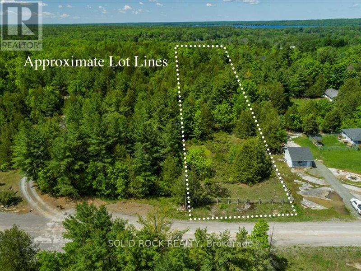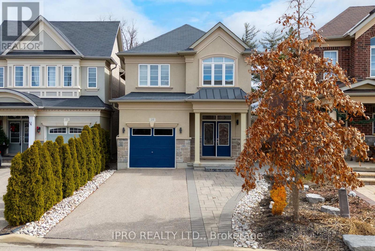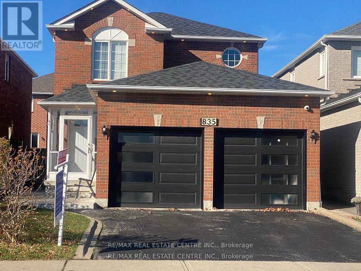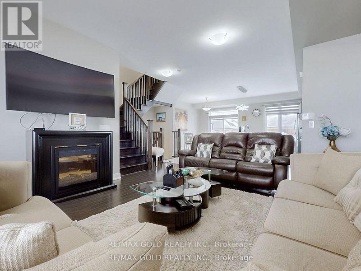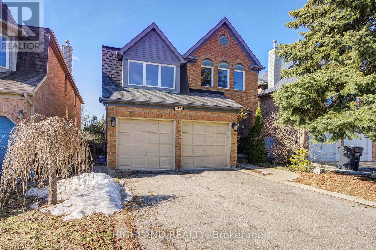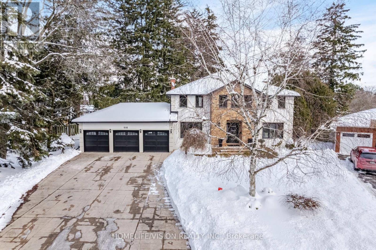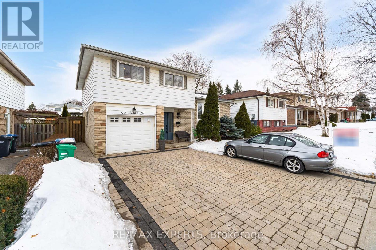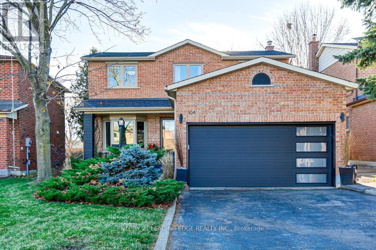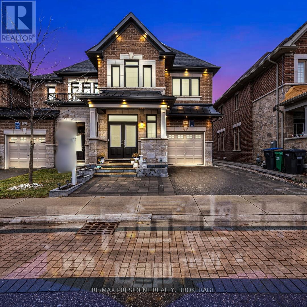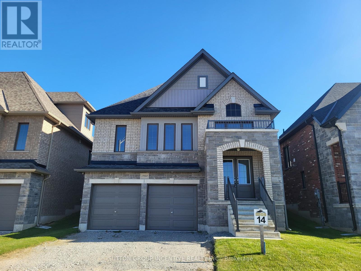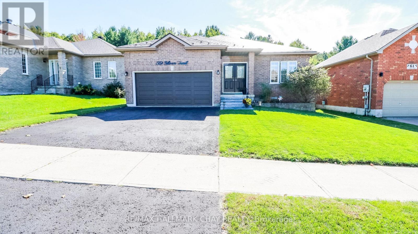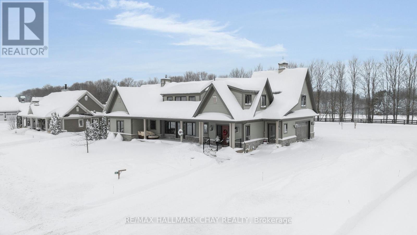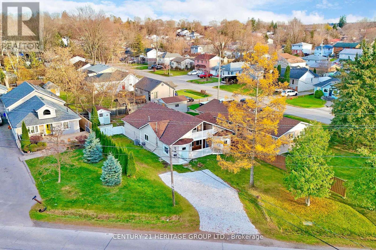1170 Danforth Avenue
Toronto, Ontario
Discover an extraordinary investment opportunity on Danforth! Located in a desirable neighbourhood, Steps From The Subway, future Ontario Line, and new condo Developments. This remarkable mixed-use building offers an ideal combination of location, income potential, and versatility. The ground floor hosts a spacious commercial unit with 10' ceilings, currently a Law office, with a vast unfinished basement for expansion. The second floor includes a spacious two-bedroom apartment. 4 parking spots are accessible through lane way. Don't miss out on this exceptional opportunity! The property is owner occupied and will be delivered vacant on completion. (id:59911)
Realosophy Realty Inc.
1170 Danforth Avenue
Toronto, Ontario
Discover an extraordinary investment opportunity on Danforth! Located in a desirable neighbourhood, Steps From The Subway, future Ontario Line, and new condo Developments. This remarkable mixed-use building offers an ideal combination of location, income potential, and versatility. The ground floor hosts a spacious commercial unit with 10' ceilings, currently a Law office, with a vast unfinished basement for expansion. The second floor includes a spacious two-bedroom apartment. 4 parking spots are accessible through lane way. Don't miss out on this exceptional opportunity! The property is owner occupied and will be delivered vacant on completion. (id:59911)
Realosophy Realty Inc.
541 9th Street
Hanover, Ontario
Welcome to 541 9th Street, where character meets comfort in the heart of Hanover. This beautifully maintained century home offers over 1,800 SQFT of living space, featuring four generous bedrooms and two full bathrooms perfect for families or those craving extra space. Step inside to find a large eat-in kitchen, ideal for gatherings, and the convenience of main-floor laundry. The full-sized basement, complete with a side walk-up entrance, offers incredible potential. Outside, a huge deck overlooks the fully fenced backyard, creating the ultimate setting for entertaining. Enjoy cozy evenings around the built-in stone fire pit, all under the durability of a metal roof for peace of mind. Located in the charming town of Hanover, this home offers incredible value, a safe and welcoming community, and a quiet, enjoyable lifestyle. Don't miss this opportunity! (id:59911)
M1 Real Estate Brokerage Ltd
9742 Beachwood Road
Collingwood, Ontario
Residential building lot located minutes to beaches, shopping, trails, skiing and golf. Located on the north side of Beachwood Rd in the east end of Collingwood. Lot is ready for a buyer to apply for building permits w/town & NVCA. Build approx. 2000 sq. ft. footprint dream home (per floor) + crawl space, based on building envelope from zoning certificate. Entrance permit has been received from MTO for shared entrance drivewway. MTO Land Use Permit and Zoning Certificate from town have been received. Septic permit, NVCA building permits to be applied for & paid for by Buyer. Environmental impact study, as well as geotech report have been completed and are available to serious inquiries. Purchase this lot on its own or in conjunction with 9736 Beachwood, also listed on MLS. (id:59911)
Sotheby's International Realty Canada
95 Wilson Street W Unit# 212
Hamilton, Ontario
Welcome to The Kensington, a quiet, well-managed low-rise condo in the heart of Ancaster! This sleek and modern 1 bedroom + den unit offers 737sf of well-appointed living space. The lovely open-concept kitchen offers granite countertops, extended height kitchen cabinets for extra storage, and a peninsula with breakfast bar. A functional living/dining area is well-lit with upgraded light fixtures and a slider with walkout to the private balcony. The primary bedroom features an oversized window and plenty of closet space, and the adjacent 3pc bathroom offers a massive walk-in shower. The versatile den is the perfect space for an office, sitting room, or guest quarters, and in-suite laundry provides extra convenience. Underground parking (owned and included) ensures that your vehicle stays warm and safe, and is easily accessed via elevator or stairs. This highly walkable neighbourhood provides accessibility to many shops and restaurants, and is only a short distance from Costco, McMaster, many walking trails, and beautiful parks. Major arteries such as the 403 and Linc make this property a dream for commuters. The perfect turnkey property for downsizers, investors, or first-time buyers, this gorgeous unit will not last, so don't wait! (id:59911)
RE/MAX Escarpment Realty Inc.
515 College Avenue
Orangeville, Ontario
In the Heart of Orangeville, we proudly present a clean, spotless & pristine four bedroom detach home in a very desirable area. This area only has detached properties. Pride of ownership and a warm ambiance are what you feel when you step inside. Private lot backing on to green space, mature maple trees, no neighbors behind, plenty of room for the kids to play. Inside, you'll find an open concept dining/living room with gorgeous windows looking out to the back and front of the home. The kitchen has granite counters, maple cabinets, Stainless steel appliances, & eat-in area with stools or kitchen table. The family room has a gas fireplace with a big window with natural light. The upper-level has a large primary bedroom with a walk-in closet and a 4-piece ensuite. Accompanied by another 4-piece bath and three bedrooms that are all good size and perfect for a growing family. The basement is large and awaits your finishing touches. Walking distance to all amenities, schools, restaurants, grocery stores and more. Don't miss out on this one - it won't last long! Updates include - roof 2017, furnace 2013, most windows 2014, hardwood in family room and hallway. Floor plans attached. (id:59911)
Royal LePage Rcr Realty
620 - 293 The Kingsway
Toronto, Ontario
Welcome to 293 The Kingsway! Beautiful architecture and landscaping throughout. New luxury suites with an array of amazing amenities and services. The largest private fitness studio in the area. Featuring an expansive rooftop terrace with cozy lounges. Including top-tier concierge service, a pet-spa and more. 293 The Kingsway is a gateway to sophisticated living. Brand new and never lived in, Suite 620 offers an open concept 1181 sq. ft., with multiple walk-outs to two separate balconies. Separate Den. An opportunity to live in one of Toronto's most prestigious neighbourhoods - The Kingsway. A rare jewel of a residential community with tree-lined avenues and lush parks. Walk to shops at Humbertown Shopping Centre, sip a coffee with a friend at a nearby cafe. Bike along the Humber River. Shop for freshly baked bread at a local artisan bakery or enjoy your day at a local country club. This is a sought-after neighbourhood designed for those who like to live well. (id:59911)
Harvey Kalles Real Estate Ltd.
366 Franklin Drive
Hamilton, Ontario
Welcome to 366 Franklin Road, this spacious 5 level backsplit located in central mountain, conveniently close to Limeridge mall, school, recreation centre, the LINC and public transit. The house offers 3 bedrooms and 3 full bathrooms, separate living room, family room and recreation room, finished basement with additional kitchen. Beautiful hardwood floor and oak stairs in Family and living room, large recreation room easy for entertaining, from the family room, sliding door leads to a large back yard, total of 3 parking spaces. Many updates includes new heat pump (AC) in 2024, updated roof in 2016, furnace in 2016. This home have many potentials, perfects for growth family. (id:59911)
Right At Home Realty
152 St Patrick Street
Stratford, Ontario
Downtown Stratford Investing & living! 150 - 152 St Patrick Street Stratford is a mixed use (residential and commercial) "duplex" with a main floor commercial Tenant and a second floor residential Tenant in place. "Self Managing" makes for simple, cost effective ownership with solid rents in place for the investment minded. Exciting options for those who would want to live downtown Stratford. Truly a one-of-a-kind Property & opportunity. Offers are welcome anytime. (id:59911)
Sutton Group - First Choice Realty Ltd.
2670 Embleton Road
Brampton, Ontario
Impressive Renovated Bungalow 2 Bed (Originally 3) Just Minutes from the City! This beautifully updated bungalow offers the best of both worlds peaceful living just outside the city, yet only minutes from everything it has to offer. With thoughtful renovations and true pride of ownership, this home is a real showstopper. Originally a 3bed layout, it has been converted into a spacious 2bed home, featuring a stunning new kitchen complete with heated floors, skylights, and a central island ,perfect for any culinary enthusiast. The living room boasts a wood-burning fireplace and custom built-ins, seamlessly connected to the dining area, creating an inviting and open space ideal for entertaining. The fully finished basement offers incredible versatility with two additional bedrooms, a family room, and a full bathroom ,ideal for guests or extended family .Additional highlights include: Freshly painted and meticulously maintained throughout . Accessory buildings perfect for hobbies or additional storage. Three-car garage and plenty of parking space. Beautifully interlocked backyard for outdoor enjoyment. This home truly has it all, style, space, comfort, and location. Come and see for yourself, you wont be disappointed! (id:59911)
Gowest Realty Ltd.
223 Sideroad 25
Kincardine, Ontario
Serene and tranquil farmland would make the perfect site for a future home with any outbuildings you can dream up. This 69 acre mixed use farm land offers 3 access points from the road and consists of approximately 30 acres workable (currently rented), 11 acres pasture, and 16 acres hardwood forest. The remaining acres consist of natural beauty surrounding Willow Creek which meanders through the property. Set on a quiet side road located only a few hundred feet from the well-maintained Bruce County Road 20 (just 12-minutes to Bruce Power). The location only gets better because it's only a 15-min drive to the sandy beaches of Inverhuron Provincial Park, 20-mins to Kincardine, and 20-mins to Port Elgin. Imagine riding your horse through the trails in your very own forest! The dream can be a reality! (id:59911)
Keller Williams Edge Realty
Bsmt - 3402 Fountain Park Avenue
Mississauga, Ontario
Bright And Clean Bachelor Bsmt Apartment With Separate Side Entrance Through Garage In Neighborhood Of Churchill Meadows. Close To Plaza, Parks, Schools, Transit Etc. Bus To UMT. This Apartment Includes A Kitchen, Fridge, Stove, Microwave And Bathroom W/ Shower, Two Closets. Shared Laundry, 1 Parking Space on driveway. (id:59911)
Right At Home Realty
Bsmt - 892 Palmerston Avenue
Toronto, Ontario
Welcome To "892 Palmerston Ave" To Live In. Renovated Basement .Separate Entrance. In The Part Of The Annex Called Seaton Village. Vinyl Floor Through Large Window And Sun Filled , Spacious And Bright, Two Bedroom And In-Suite Laundry , Restaurant, Banks, Cafe, Fresh Market, LOBLAWS, CREEDS,LCBO Walking Distance Close Everything!! (id:59911)
Retrend Realty Ltd
42 Mccurdy Avenue
Waterdown, Ontario
Don't miss out on this brand new, under construction home. Located in the sought after area of Waterdown, backing onto Clear Skies Park, this location has eveything you need. This Semi Detached home has been drywalled, and there is still time to choose your own finishes. Featuring an open concept layout, with spacious great room and eat in kitchen for easy entertaining. Upstairs, there are 3 bedrooms, with a large master featuring an ensuite bath and walk in closet. Contact us to learn more. Other lots are available as well. (id:59911)
Chettle House Realty Inc.
69 Mary Street
Barrie, Ontario
This standalone building offers five generously sized offices on the main floor, along with two executive offices on the second level. The upper floor also features a dedicated staff/boardroom, a convenient kitchenette, and a private washroom. Situated in a rapidly developing area of downtown Barrie, surrounded by multiple new condo developments, it's just a short walk to City Hall, the Courthouse, and Memorial Square. The property includes seven on-site parking spaces, with additional street parking available. With flexible zoning and layout, the space supports multiple uses including, but not limited to, dental offices, professional offices, medical spas, laser treatment centers, beauty centers, and more. With significant residential growth in the area, now is the perfect time to establish your business in this high-potential location. The main floor is equipped with both private and public washrooms, and the basement offers added value with space ideal for a server room or storage, available at no additional cost. (id:59911)
Homelife/miracle Realty Ltd
Ground - 126 Willowdale Avenue
Toronto, Ontario
This is your chance to own a beloved culinary gem located in the heart of Willowdale East community in North York! Renowned for its authenticJapanese cuisine, elegant ambiance, and loyal clientele, this well-established restaurant presents an incredible opportunity for restaurateurs ori nvestors seeking a thriving turn-key operation. Google rating of 4.6 with 700+ reviews. (id:59911)
Retrend Realty Ltd
70 Dewberry Drive
Kitchener, Ontario
Experience modern townhome living at its finest in this newly constructed residence located in Kitchener's thriving community. Built in 2022, this stylish townhome boasts three bedrooms and three bathrooms, including a ensuite and a convenient walk-in closet in the master bedroom. The open-concept layout is perfect for both everyday living and entertaining, featuring a sleek kitchen with Stainless Steel appliances, a spacious living area with abundant natural light. Enjoy access to nearby amenities, parks, and transportation routes. Whether you're a family looking for comfort and convenience or an investor seeking a prime property, this townhome offers modern elegance and a superb location in Kitchener's newest community. (id:59911)
RE/MAX Escarpment Realty Inc.
10 - 648 Doon Village Road
Kitchener, Ontario
Welcome to 648 Doon Village Road, Unit 10. Attention first-time homebuyers and savvy investors! This beautifully designed end-unit condo townhouse, situated in the highly desirable Doon/Pioneer Park neighborhood, presents an exceptional opportunity to own a property in one of the most sought-after areas of Kitchener. Combining modern conveniences with a welcoming family-friendly atmosphere, this home checks all the boxes for comfortable living. Step into the inviting, carpet-free main floor, equipped with smart thermostat, where natural light streams through expansive windows, creating a bright & airy ambiance. The family room, with its wall of windows, provides the perfect space to relax, gather with loved ones, or entertain guests. The thoughtfully designed kitchen, adorned with white cabinetry & equipped with a full suite of appliances. Adjacent to the kitchen, the dining area features sliding doors that open to a private, fenced backyard with separate entry/ exit as it is an end unit. Whether hosting summer BBQ's, gardening or simply enjoying a peaceful retreat, this outdoor space offers endless possibilities. The 2nd floor boasts 3 generously sized bedrooms, each featuring ample closet space. A conveniently located 4pc bathroom completes the upper level. The Basement, adds significant value with its separate entrance from the garage, laundry facilities & abundant storage space. This versatile area is ready for your personal touches. Additional features include parking for 2 vehicles, ensuring convenience for busy families or tenants. The location is truly unmatched, with proximity to top-rated schools, shopping centers, beautiful parks, the Waterloo Region Museum, and public transit. Easy access to major highways makes commuting or exploring the region effortless. This Unit offers a rare opportunity to enter a thriving market. Dont miss the chance to make this stunning property your own. Schedule your private showing today. (id:59911)
RE/MAX Twin City Realty Inc.
109 Pike Street
Northern Bruce Peninsula, Ontario
DO YOU DREAM OF A LIFE OF PEACE AND TRANQUILTIY? This custom built 3 bed, 3 bath home nestled on a serene 2 acre lot is only minutes walk to beautiful Lake Huron. To ensure superior efficiency, this 2850 sq ft home was built with insulated concrete form foundation and heated floors. The open concept main floor features beautiful wood floors, an abundance of windows and skylight for natural lighting, spacious kitchen with large island and living room with wood f/p 2bedrooms and 2 baths. The attached garage allows easy access into the home through a mudroom/laundry room. The w/o basement boasts a modern in-law suite with full kitchen, bath, bedroom and living area, 8.5' ceilings and offers separate entrance and parking. Entertain family and friends on the large composite deck, under the gazebo or covered patio or gather around the firepit in the evening. All of this and a bonus 24'x24' insulated and heated shop with 10 ft pull through doors and easy access off the circular driveway. A generator hook up and electric vehicle plug ins at both the house and shop (inside and out). This home has numerous intelligent features and has been loved by the original owners. Star gaze and listen to the distant crashing waves!! Don't miss out, book your showing today. (id:59911)
Sutton-Sound Realty
148 Pugh Street
Perth East, Ontario
Welcome to 148 Pugh Street in Milverton. A lovely, well-cared-for home that is only two years old and full of thoughtful touches. With 3 bedrooms, 2.5 bathrooms, and 1,867 square feet of living space. This home offers the perfect blend of comfort, function, and style. The main floor has a bright and open layout that makes everyday living easy. The kitchen features loads of cupboard space, stainless steel appliances, and a big island where everyone can gather. The adjoining living and dining areas are warm and welcoming, with large windows and a patio door leading to the backyard. Custom blinds on all windows throughout the home, adding both privacy and elegance. Upstairs, you will find a spacious primary suite with a walk-in closet and its own ensuite bathroom, plus 2 more generously sized bedrooms. The main floor laundry is a practical bonus you will appreciate every day. Outside, enjoy a fully fenced backyard with a 16x24 composite deck, perfect for summer BBQs or relaxing evenings. There's also a 10x12 custom-built shed for extra storage or hobbies. Out front, a concrete patio sits beside the covered porch, ideal for sipping your morning coffee. The concrete driveway leads to a large garage with bonus storage space. This home is move-in ready and located in a quiet, family-friendly community that you'll love coming home to. Don't miss your chance to make 148 Pugh Street yours. Book your showing today! (id:59911)
RE/MAX Icon Realty
2 Donnici Drive
Hamilton, Ontario
Welcome to this stunning custom-built home on the Hamilton West Mountain, offering unparalleled luxury and comfort. Boasting a spacious 3000 SQFT of meticulously designed living space. As you enter through the vaulted foyer, you're greeted by an atmosphere of grandeur and sophistication. The living room features soaring vaulted ceilings, creating an airy ambiance flooded with natural light. The heart of the home is the gourmet kitchen, adorned with solid maple cabinetry, sleek granite countertops, and stainless steel appliances. The layout includes 4 generously sized bedrooms, offering flexibility and privacy for residents and guests alike. 2 of the bedrooms boast luxurious ensuites, featuring spa-like amenities and elegant finishes, while the remaining two share a convenient Jack and Jill bathroom. Entertainment options abound in the finished basement, where you'll discover a cozy family room, perfect for movie nights or game days. Adjacent to the family room, a well-appointed bar awaits, providing a stylish setting for hosting gatherings and celebrations( adding an additional 1600 sqft of living space, totaling 4600 sqft, including the basement) Indulge in the ultimate outdoor retreat in the maintenance-free backyard, complete with a charming tiki bar, this outdoor oasis promises endless enjoyment and relaxation. Additional features include potlights & surround speakers both indoors and outdoors, enhancing the ambiance throughout the home. Furnace, AC, and roof all replaced within the last 10 years! (id:59911)
RE/MAX Escarpment Realty Inc.
113 Daugaard Avenue
Brant, Ontario
Welcome to this stunning 3,300 sq. ft. home, perfectly situated on a serene half-acre lot with no backyard neighbours and a lush tree-lined backdrop. Built in 2022 and upgraded with over $250,000 in premium finishes plus the premium lot upgrade, this 4+1 bedroom, 3.5-bathroom home offers an exceptional blend of luxury, comfort, and convenience. Step inside to a bright and airy main level, where natural light pours in, highlighting high-end finishes throughout. The gourmet kitchen is a chefs paradise, featuring an oversized 6x4 island, ample cabinetry with extended-height cabinets, and sleek quartz countertops. A butlers pantry leads seamlessly into the formal dining room perfect for hosting unforgettable gatherings. The inviting living room boasts built-in shelving, coffered ceilings, and a cozy ambiance, making it the perfect place to unwind. Upstairs, youll find four generously sized bedrooms, each with walk-in closets and ensuite privileges. The primary suite is a true retreat, offering a spa-like ensuite with a full glass shower, stand-alone soaking tub, and dual sinks. The fully finished basement is bathed in natural light from 48-inch windows and features a spacious recreation room with custom built-ins, plus a fifth bedroomideal for guests or a private home office. The showstopping backyard is your personal oasis. Relax on the covered patio and take in the peaceful surroundings. Additional highlights include 200-amp electrical service, exterior pot lights, stylish black finishes, and upgraded vinyl flooring throughout. Located just minutes from highway access, parks, and schools, this exceptional home offers both tranquility and convenience. (id:59911)
Revel Realty Inc.
505 - 24 Marilyn Drive
Guelph, Ontario
Welcome to this sprawling 2 bedroom, 2 bathroom condo located just North of downtown. If you are looking for a meticuloysly maintained, spacious, full of natural light living space- this unit delivers. 2 large bedrooms, a large main living area showcasing floor to ceiling windows with gorgeous unobstructed views and tons of sunlight. In suite laundry, large kitchen with lots of cupboard space and space for a kitchen table. Newer AC units, newer kitchen appliances, cordless blinds, hall and kitchen tile new 2021, washing machine new 2023. **EXTRAS** Runs adjacent to local landmarks, Riverside park and you have many walkable options with nearby trails and restaurants and local shops. Enjoy condo living to the fullest. (id:59911)
Ipro Realty Ltd.
43 Fulton Street
Brantford, Ontario
Welcome to 43 Fulton St, Brantford! This 4-year-old home offers 4 bedrooms, 2 full bathrooms, and is situated on a prime corner lot in a quiet, family-friendly neighbourhood. Enjoy the convenience of being close to shopping, schools, parks, Hwy access, and the Gretzky Centre. This home features a spacious open-concept floor plan, kitchen with high-end quartz countertops, engineered hardwood flooring, and 9-foot ceilings on the main floor. The fully finished basement with what could have a total separate entry ( install a wall ) and large egress windows provides potential for an in-law suite. With luxury finishes throughout and ample space, this home is perfect for growing families and multi-generational living. Dont miss out on this beautiful opportunity! (id:59911)
RE/MAX Twin City Realty Inc.
43 - 2825 Gananoque Drive
Mississauga, Ontario
Charming 3+1 Bedroom Home in the Heart of Meadowvale! Welcome to your perfect family retreat nestled in the sought-after Meadowvale community. This beautifully maintained home offers the ideal blend of comfort, space, and convenience. Step into bright and airy living and dining areas that flow effortlessly, perfect for everyday living and entertaining guests.The kitchen walks out to your very own private backyard oasis, a peaceful space to relax, BBQ, or entertain under the stars. Upstairs, you'll find a spacious primary bedroom complete with a modern 2-piece ensuite and custom built-in closets. Two additional bedrooms offer plenty of room for growing families, guests, or a home office, all complemented by a 4-piece bathroom. The fully finished basement is a true bonus: a large rec room, extra bedroom or office space, full laundry area, workshop, and private garage entrance plus 2-car parking! All of this in a fantastic location just minutes to parks, top-rated schools, trails, shopping, transit, and more.This home checks every box! Don't miss your chance to see it in person. * Some pictures are virtually staged to show the potential of the home* (id:59911)
Keller Williams Realty Centres
1580 Woodeden Drive
Mississauga, Ontario
Pride of ownership is evident in this meticulously maintained 2-storey family home, first time on the market by the original owners. Situated on a spacious 134 x 108 foot lot, surrounded by mature, towering trees in the prestigious Lorne Park neighborhood. Offering 4+1 bedrooms, 3+1 bathrooms, and 3412 square feet of thoughtfully designed living space, this home is perfect for growing families. Upon entry, you'll be greeted by a bright, expansive living room with oversized windows that flood the space with natural light and provide views into the kitchen. The updated kitchen features a breakfast bar with seating, easy access to the backyard, and flows seamlessly into the formal dining room, which is accented by a cozy fireplace- an ideal setting for entertaining. The convenience of main-level laundry adds an extra touch of practicality. Upstairs, you'll find 4 generously sized bedrooms, including a spacious primary suite with a 4-piece ensuite and a large walk-in closet. The finished, updated basement offers an additional recreational space, perfect for a second living area, gym, or home office. The basement also includes an extra bedroom and a 2-piece bathroom, providing the ideal retreat for guests or children. Step outside to your private backyard oasis, designed for both relaxation and entertainment. Featuring a deck, beautiful stone patio, large shed, and a sizable green space that offers endless possibilities or customization. Conveniently located within 5 minutes of top-rated schools such as Lorne Park Secondary School and Tecumseh Public School, as well as parks, scenic trails, and the vibrant Lakeshore Road, home to trendy shops, cafes, and restaurants. (id:59911)
RE/MAX Escarpment Realty Inc.
12 Histon Crescent
Brampton, Ontario
Family Sized Semi Detached 4 Back Split Home In One Of The Most Desirable Location In The City Of Brampton. This Upgraded Warm Home, Give's An Opportunity To Live & Earn Potential Income From 2 Rental Units ( 1 Unit Registered as 2nd Dwelling Unit In The City Of Brampton). This Home Offers Upgraded Kitchen With Stainless Steel Appliances, Granite Counter Tops, Large Window, Combined With The Dining. Large Living Room With Large Windows. Three Good Size Bedrooms On the Upper Level. Lower Level Offers Open Concept Family Room Combined With Kitchen & 4th Bedroom With Separate Entrance From The Side & From The Backyard. Legally Registered 2nd Dwelling Unit ( Year 2019 ) With Kitchen & Living Room With One Bedroom With Separate Entrance. Many Updates Done In The Past Like Roof Changed Approx 5 Yrs Ago, Furnace 6yrs ago, Windows & Sliding Door Approx 10 Yrs Ago. Large Size Backyard backing Onto No Homes & Deck Built Last Year. Total 4 car Parking's, 1 Garage Parking With Other 3 Driveway Parking's. Ready To Move In & Enjoy Living. (id:59911)
Save Max Real Estate Inc.
0 Glen Ridge Road
Marmora And Lake, Ontario
Building Lot with 5 acres and 150 feet of frontage. What a backyard! On a street with other executive style homes and only minutes to shopping in the lovely village of Marmora and Lake. Boat Launch also just minutes away on Crowe River providing access to Crowe Lake. ATV Trails, Walking Trails including a beautiful, serene walking place along the Crowe River from the boat launch to the park at Highway 7. Join a community that really cares. Marmora and Lake is approximately a 2 hour drive from Toronto and a 2.5 hour drive to Ottawa. Belleville or Peterborough are 45 minutes away. This property offers privacy but close to all amenities. Must have an approved appointment to walk the property. **EXTRAS** All required studies complete and available on request. Hydro at property line. Survey. (id:59911)
Solid Rock Realty
7 Farningham Crescent
Toronto, Ontario
Introducing an exceptional opportunity to own 7 Farningham cres , a residence in the prestigious Princess-Rosethorn neighborhood of Etobicoke. This meticulously designed home offers unparalleled luxury, modern amenities, and a prime location, making it the perfect sanctuary for discerning buyers. Property Highlights: Elegant Design with a finished area of 5357 sq ft Featuring a harmonious blend of contemporary architecture and timeless craftsmanship, this home boasts high ceilings, expansive windows, and premium finishes throughout. Spacious Living Areas: With an open-concept layout, the residence offers generous living and dining spaces, ideal for both intimate family gatherings and grand entertaining. Gourmet Kitchen: The state-of-the-art kitchen is equipped with top-of-the-line appliances, custom cabinetry, and a large island, catering to culinary enthusiasts and casual diners alike. Luxurious Bedrooms and Bathrooms: Retreat to the sumptuous master suite, complete with a spa-like ensuite and walk-in closet. Additional bedrooms are thoughtfully designed to provide comfort and privacy for family members and guests. Outdoor Oasis: Enjoy the beautifully landscaped backyard with ann in-ground pool offering a serene escape and ample space for outdoor activities and relaxation.Situated in the heart of Princess-Rosethorn, this property provides easy access to top-rated schools, upscale shopping, fine dining, and recreational facilities. The neighborhood is renowned for its tree-lined streets, family-friendly atmosphere, and proximity to major highways and public transportation, ensuring seamless connectivity to downtown Toronto and beyond. (id:59911)
RE/MAX Professionals Inc.
93 Willowridge Road
Toronto, Ontario
Discover this beautiful home situated on a generous 43x130 lot, this property is just minutes from major highways (HWY 401, 427S, 27N, 409) and Pearson International Airport, providing easy access to wherever you need to go. With shopping nearby and the future Eglinton LRT just steps away, whether you work from home or commute, this location offers unmatched convenience and comfort. The fully fenced rear yard backs onto green space, offering additional privacy with no rear neighbours. This home has been meticulously upgraded to meet the highest standards, with recent improvements including a brand-new roof (sheathing, shingles, flashing, and eaves 2020), updated siding and exterior lighting (2021), and a freshly paved driveway with a new garage door (2019). The backyard oasis features a new patio and a sparkling inground pool with a new liner (2019) and pump (2023). Inside, you'll find updated electrical, plumbing, and a modernized furnace (2021), air conditioning, doors, windows, and main bath ensuring your comfort year-round. (id:59911)
Revel Realty Inc.
25 Upper Canada Court
Halton Hills, Ontario
Absolutely Stunning 3 Bedroom Home Located On A Premium Lot Backing On To A Protected Forest Offering Forever Privacy And Natural Beauty. This Open Concept Home Boasts 9 Ft, Ceilings, Custom Gas Fireplace, Hardwood Floors, Upgraded Kitchen With Gorgeous Modern Cabinetry, Caesar Stone Counters, Backsplash, High End Stainless Steel Appliances, Gas Stove, Walk-out To Your Private Composite Deck, Overlooking Treed Forest, Down Steps To Top Of The Line Hot Tub , Lower Stone Patio With Over Head Shading If Required On Hot Sunny Days. Upstairs To 3 Generous Size Bedrooms, Master With Over Sized Soaker Tub And Seamless Shower, Upper Level Laundry Room. Professionally Finished Basement With Large Entertainment Room Office, Play/Games Room , 2 Pc Bath. Extended Driveway Allows Extra Parking If Needed. No Sidewalk & Close To All Amenities. (id:59911)
Ipro Realty Ltd.
7 Lady Evelyn Crescent
Brampton, Ontario
Absolutely Gorgeous Town House On The Mississauga Border With Hardwood T/O Main, A Modern Espresso Kitchen Cabinetry With Granite Countertops Stainless Steel Appliances Pot Lights & More Walkout From The Main Floor Great Room To A Beautiful Deck And Backyard Ideal For Family Get Togethers & Entertaining. Rich Dark Oak Staircase With Iron Pickets & Upper Hall. Enjoy The Convenience Of The Spacious Upper Level Laundry Room & 3 Large Bedrooms With Large Windows & Closets. The Master Bedroom Boasts Large Walk-In Closet & Luxurious Master En-Suite Bath With Soaker Tub & Separate Shower With Glass Enclosure. Ideal Location Close To Highways , Lion Head Golf & Country Club & Mississauga. Excellent Condition Must See! (id:59911)
RE/MAX Realty Services Inc.
835 Stonebridge Avenue
Mississauga, Ontario
Welcome to 835 Stonebridge Ave! This home, upgraded by a professional team of interior designers, architects and contractors, boasts new flooring on the main level, a modern design open concept main floor, a beautiful luxurious Italian kitchen worth over $100,000 in upgrades. The whole main floor is freshly done along with a full theater system feel in the living room area with all premium quality upgrades and surround sound system. House has built-in camera system and Wi-Fi color changeable pot lights on the main floor. Home features upgraded electrical panel which allows the extension of over 400 sqft ensuite on top of the garage as approved by city and includes outlets for HVAC/electrical for a potential extension. All renovations performed as per city code and approval. A true showstopper and a must see! (id:59911)
RE/MAX Real Estate Centre Inc.
337 Veterans Drive
Brampton, Ontario
Spacious, bright, and super clean 4-bedroom, 4-bathroom end-unit townhome built by Rosehaven! Located in a rapidly growing Northwest community, this freehold home offers 9 ft ceilings on every level, large windows, a double-car garage, and a 4-car driveway. It features two primary bedrooms with walk-in closets, two balconies, a huge family room that seats up to 10 and a huge dining area, a kitchen pantry, and an upper-level laundry room. Upgraded with porcelain tiles, granite kitchen counters, zebra blinds, hardwood floors, and built-in closet organizers in every bedroom. Built recently with approximately 2,300 sq ft of living space plus basement and two entrances. Move-in ready with no extra costs. better than many detached homes! Come see for yourself! (id:59911)
RE/MAX Gold Realty Inc.
5472 Middlebury Drive
Mississauga, Ontario
Located in the highly sought-after Gonzaga/John Fraser School District, this beautiful home offers an unbeatable combination of convenience and top-tier education, just steps from Middlebury Public School and Thomas Middle School * Huge Pie lot, roughly (35-41)x(121-122 ft) * Spacious & Thoughtfully Designed layout)* 2762 sq. ft. above grade + Finished Basement (floorplan attached) * 4 Bedrooms + Loft family * Perfect for growing families or work-from-home professionals *4 Bathrooms Including a luxurious 4-piece ensuite in the oversized master bedroom * Double GarageAmple parking and storage space *Elegant Interior & Modern Finishes *Open Concept Living & Dining Room with French Doors for added charm * bright & Airy Kitchen with Breakfast Area seamlessly connected to the cozy family room with a gas fireplace *Skylight above the staircase, filling the home with natural light * freshly Painted & Brand New Hardwood Flooring throughout. Move-in ready! Incredible Lower Level * Professionally Finished Basement, A versatile space with a Jacuzzi-equipped 4-piece bathroom, ideal for entertainment or relaxation. (id:59911)
Highland Realty
1298 Bunsden Avenue
Mississauga, Ontario
Luxury 5+1 Bedroom Estate in Exclusive Mississauga Rd. Nestled on a quiet child-safe cul-de-sac in the prestigious Mississauga Golf & Country Club community, this 5+1 bedroom, 4 washroom estate offers unmatched luxury, elegance, and resort-style living. The home features a stone accent front, a huge patterned concrete driveway, a flagstone walkway, and beautifully landscaped gardens, all situated on a large pie-shaped lot. Step inside to a grand foyer leading to an open-concept layout with hardwood floors, custom millwork, and oversized windows that flood the space with natural light. A stunning 3-way fireplace seamlessly connects the living, dining, and family rooms. The gourmet chefs kitchen is a true masterpiece, showcasing Italian porcelain countertops with a book-matched backsplash, premium Thermador appliances, a large center island, and custom cabinetryperfect for entertaining and everyday living. The adjacent family room features a wet bar, step into the bright solarium, offering breathtaking views of the private landscaped backyard. The primary suite is a luxurious retreat, complete with a spa-like ensuite, walk-in closet, and serene backyard views. Four additional spacious bedrooms. A washer and dryer conveniently located upstairs. The finished basement is designed for entertainment, featuring a games room and a recreation room with a projector screen, in-law suites. Resort-Style Backyard Oasis Step outside to your private backyard retreat, featuring a saltwater pool, an outdoor shower stall, and meticulously maintained gardens, covered with mature trees. Prime Location this home offers privacy while being just minutes from top-rated schools, including Holy Name of Mary College School, as well as golf courses, fine dining, shopping, and major highways. Extraordinary Renovation with Quality Finishes. Approved with City Permits and Esa Certification. EV Charger - Ready Garage. Sprinkler System throughout the Garden. (id:59911)
Homelife/vision Realty Inc.
92 Ambleside Drive
Brampton, Ontario
Stunning 3 Bedroom & 3 Bathroom Detached Home Perfect For Comfortable Family Living * Open Concept Spacious Living Room Combined With Large Kitchen With S/S Appliances, Centre Island, Lots of Storage Space & Wine Cooler * Primary Bedroom With 3Pc Ensuite & Walk-In Closet * Family Room With Walk-Out To Patio & 2PC Ensuite Can Be Used As Bedrooom * Finished Basement With Rec Room & Potlights * Step Outside to Your Private Backyard OAsis With An Inground Heated Pool, Deck and a Hot Tub Perfect For All Year Round Relaxation * Close To Schools, Parks, Shopping, Transit & More! (id:59911)
RE/MAX Experts
57 Moldovan Drive
Brampton, Ontario
Nestled In A Family Friendly Community. This 4+2 Bedroom, 4 Bath Is Waiting For You! Around 4000 sq. ft. of Living Space. Bright Floor Plan Boasts Hardwood Floors On Main, Stairs And Upper, Stainless Appliances, Granite Counter tops With Breakfast Bar And Walkout To Patio, Family Room With 18Ft Ceiling And Fireplace, Finished Legal Basement With Separate entrance, 2 Bedroom And Bathroom, Professionally Landscaped Backyard With Shed. Walking Distance To Schools, Shops, Parks, Worship & Public Transit. This Home Is A Must See. (id:59911)
Homelife/miracle Realty Ltd
104 De Rose Avenue
Caledon, Ontario
This spectacular warm and cozy home is where the heart is in Bolton West. Four generous sized bedrooms, Primary Bedroom with a spa inspired en-suite. Beautiful kitchen with quartz island & table allows for great function and entertaining. Family room with natural fire place and mantal. Open concept living room and dining room. The garage enters into the laundry / mud room. This is a perfectly laid out home for function, space and entertaining. (id:59911)
Century 21 Leading Edge Realty Inc.
208 - 70 Port Street
Mississauga, Ontario
Welcome to the epitome of lakeside luxury at the highly sought-after boutique condo, The Regatta III, nestled in the heart of Port Credit. This superb north-east facing large 1-bedroom plus den suite offers an impressive 844 square feet of contemporary elegance, designed to maximize comfort and style.Step into a bright and inviting living space featuring soaring 9-foot ceilings and expansive windows that bathe the unit in natural light, creating an airy and open atmosphere. The gleaming hardwood floors add warmth and sophistication, while the open-concept layout seamlessly connects the living, dining, and kitchen areas, perfect for both relaxing and entertaining.The modern kitchen is thoughtfully designed with wood cabinetry, included appliances, and ample counter space, making meal preparation a pleasure. The spacious primary bedroom offers a serene retreat, while the versatile den can serve as a home office, reading nook, or guest space to suit your needs.Enjoy your morning coffee or unwind in the evening on the private balcony, where you can take in the vibrant cityscape. Located just steps from the shimmering waters of Lake Ontario and the scenic Waterfront Trail, you'll have endless opportunities for outdoor enjoyment and recreation.This exceptional property is perfectly situated near trendy dining destinations, boutique shops, and the bustling Port Credit Village. Commuters will appreciate the convenience of the nearby Port Credit GO Station, providing a swift under-30-minute ride to Union Station in downtown Toronto.Additional features include one owned underground parking spot (A54) and one owned locker (#132 legal description is A115), offering ample storage space. The building is professionally managed by First Service Residential, ensuring excellent upkeep and a worry-free lifestyle.Dont miss your chance to experience the perfect blend of lakeside tranquility and urban convenience in this highly desirable Port Credit location! (id:59911)
Royal LePage Real Estate Services Ltd.
40 Oakmore Lane
Brampton, Ontario
Absolute Showstopper, must see to believe it! This Home has everything to offer, RAVINE LOT, 2500 Square Ft in the most desired location.This beautifully maintained luxury townhouse feels like Semi- Detached offers approximately 2500 sq. ft. of above-ground living space in a prime location, Ravine Lot with easy access to major highways, public transit, banks, and grocery stores. Featuring rich hardwood flooring throughout the main floor, a spacious dining area with walkout to a private patio, this home provides the option for multi-generational living or an in-law suite. With two entrances, one of which could serve as a separate entry to the basement which is finished by Keneff, this property offers excellent potential for customization. Included are high-end stainless steel appliances and a washer & dryer, making this home the perfect blend of comfort, convenience, and style. If you are looking to upsize or downsize then this Home is for you. Dont miss this opportunityschedule a viewing today! (id:59911)
RE/MAX President Realty
2964 Monarch Drive
Orillia, Ontario
NEW BUILD! Beautiful Dreamland Home Ridgewood Elevation C 1863 sq ft. Brick and Stone on a 40ft lot with beautiful view across the street with walking trails on a quiet cul de sac. This 3 bedroom home features approx $24,000 in upgrades with 9 ft ceilings on the main level. Hardwood floors , Ceramics upgraded kitchen cabinets and counters with deep Fridge cabinet and chimney hood over range. Large primary with ensuite and walk in closet. Across the street from a future parkette. Walking distance to Walter Henry Park. Close to Costco, Lakehead University, retail stores and easy highway access. Builder to pave driveway. (id:59911)
Sutton Group Incentive Realty Inc.
59 Silver Trail
Barrie, Ontario
Location, location, location. This beautiful all brick bungalow is located in the highly sought after Ardagh community of Barrie. Walking distance to schools, parks, Ardagh Bluff Recreational Trail plan and minutes from local commerce, restaurants, big box shopping district and the 400HWY makin this a super convenient location. This 3+2 bedroom, 3 bath home has plenty of room for the family and is perfect for entertaining inside and out. The upper floor hosts 3 bedrooms, one a spacious master with private ensuite, a family room off the kitchen with gas fireplace, a separate living/dining room with a built-in electric fireplace, laundry and a full bath. The kitchen itself is complete with stainless steel appliances, corner walk-in pantry and breakfast bar. From the kitchen you step out to an amazing backyard crafted for fun, relaxation and entertainment......and best of all, backing onto private treed ravine/green space. The deck, made of composite decking is 36 feet long and leads to a Hydropool self cleaning hot tub and the inground fiberglass one piece salt water pool. No liner maintenance for this one! Whether you want to relax in the tub or by the pool or entertain with your friends or family, this backyard will make you the envy of the neighborhood. The lower level is an oasis on its own. The theatre room with custom seating, projector and sound system ( all included ) to take your movie nights to a whole new level. There is also a spacious 4th bedroom with its own semi-ensuite, office or bonus room and plenty of storage. In 2017 a metal roof was installed, making this the last one you will have to worry about. A custom solar system was installed, at a cost of over 40k, which generates approximately $3000.00 annually for the home owner. This home has so many pluses, upgrades and features it has to be seen to be appreciated. This home is move in ready, freshly painted as well....don't wait, this is an amazing find and will not last long. (id:59911)
RE/MAX Hallmark Chay Realty
14 Georgian Grande Drive
Oro-Medonte, Ontario
Welcome to 14 Georgian Grande Dr in Oro-Medontes prestigious Braestone Estates. This charming bungaloft is nestled on a highly desirable + acre lot backing on the Braestone Farm. Enjoy easy access to the fields of berries, fruit trees, vegetables, and skating pond. This Morgan model boasts a modern open-concept design with 3 bedrms, 3 bathrms, and over 2,400 sq ft of fin living space. Dramatic soaring ceilings in the main living areas are accentuated with walls of windows both front and back. The kitchen features stone countertops, high end Fisher-Paykel appliances, and an additional servery to expand your storage space. The dining area, unique by design, has French doors leading to the front covered porch and also out to the back patio. The living room is made cozy by a Napoleon gas f/p. The primary suite is situated on the back of the home with tranquil views of the farm, has a W/I closet and 4 pc ens with glass shower. The second bedrm on the main floor is being used as an office. Upstairs, a 900 sq ft loft area is set out with a cozy sitting room, a bedroom that can accommodate 2 queen size beds and has an ensuite bath and W/I closet. Great for guests or family. The unfinished basement with rough-in bath has endless possibilities for extended living space. EXTRAS: Awesome sense of community full of great people, Bell Fibe high speed, Double car garage, 11 KW generator, monitored alarm system, gas BBQ hookup, and lawn sprinkler system. Located between Barrie and Orillia, enjoy peaceful country estate living with a wide variety of outdoor activities at your doorstep; Golf at the Braestone Club, Ski at Horseshoe and Mount St Louis, Bike at Hardwood Hills, Hike in the Simcoe and Copeland forests, Easy access to snowmobile trails, Boat in the surrounding lakes, Get pampered at the new Vetta Spa. Feel comfortable being just 10-15 min drive from a wide variety of amenities including restaurants, rec centres, theatres, hospitals, shopping, and Costco. **EXTRAS** On sit (id:59911)
RE/MAX Hallmark Chay Realty
3 River Bend Road
Markham, Ontario
Quality Custom Built Bungalow -Located On One Of Unionville's Most Desireable Streets -Nestled On A Fabulous 93'X 155'Approx. 5480 S.F.Of Complete Living Space'-Separate Entrance To Bsmt. Top Ranking HIGH-SCHOOL Area. Boasts Self Contained Living Quarters,4 Bedrooms,2 Full Wshrms-Stunning Main Kitchen Is A Chef's Dream- B/I Wolf Appl's, Sub-Zero Fridge, Cooktop/Grill, Erator, Micro, Oven Miele B/I Dwshr, Best Fan. Wine Fridge-South Facing W/W Windows W/O To Huge Deck, Sprinkler, Shed, Patio. (id:59911)
Royal LePage Peaceland Realty
493 Lake Drive S
Georgina, Ontario
Nature lovers, downsizers, builders and Investors, Rarely found opportunity, Lakeside living without the premium price!!!Nestled on a premium 66 Ft x150 Ft lot size (potentially to serve into 2 lots); Situated in a well established area of Keswick's South with breath-taking views of lake Simcoe. This property offers the perfect blend of comfort and natural beauty; Fishing, swimming, boating, ice hockey, snowmobiling all at your doorsteps. 3 beds, 2 full baths with a total of 4 parking spaces. Open concept with dining room area with walkout to oversized deck; Private fully fenced backyard with gazebo, perfect for gatherings & outdoor entertaining. Move In and enjoy the peace and nature or build your dream home on this amazing wide lot overlooking the lake. Massive new developments and newly custom built homes in the neighborhoods!Newly painted, house renovated in 2021 with new windows, roof and flooring. Walking distance to park, public boat launch park and marina, great for natural lovers, boaters & fishers alike. Within walking distance to schools, shopping, medical facilities and public transit. Close to 404, only an hour from Toronto.Private beaches association fee around $50 per year. Provides endless access for boating and water activities, holding parties for around 200 ppl, BBQ, beach volleyballs, great for Airbnb and only available exclusively for certain residences living close by. (id:59911)
Century 21 Heritage Group Ltd.
96 Wood Crescent
Essa, Ontario
UPGRADED HOME WITH A WALKOUT BASEMENT ON A DEEP LOT BACKING ONTO GREENSPACE! Get ready to fall in love with this all-brick 2-storey home, offering style, space, and unbeatable access to nature and amenities! Tucked into a vibrant, family-friendly neighbourhood just minutes from major highways, schools, shopping, and Base Borden, this 2021-built beauty sits on an impressive 174-foot deep lot backing onto peaceful greenspace with scenic walking trails. The wow factor begins at the front door with a dramatic entryway featuring soaring 18-ft ceilings and oversized windows that pour natural light into every corner. The main level is bright, carpet-free, and effortlessly functional, with high-resistant laminate flooring and a seamless open-concept layout. The heart of the home is the gorgeous kitchen, showcasing a large island with breakfast bar seating, stainless steel appliances, white cabinetry, and quartz countertops that carry through to the upgraded bathrooms. Just off the kitchen, the dining area features a walkout to the balcony - perfect for enjoying the view. Upstairs, you'll find three spacious bedrooms, including a dreamy primary retreat with a walk-in closet and a spa-like ensuite offering a soaker tub, dual vanity, and large glass-enclosed shower. The unfinished walkout basement with a bathroom rough-in opens the door to future in-law potential or a custom space tailored to your needs. With thoughtful builder upgrades and a Tarion warranty in place until 2028, this #HomeToStay offers quality, comfort, and the potential to grow with your family's needs! (id:59911)
RE/MAX Hallmark Peggy Hill Group Realty
19 Paradise Valley Trail
King, Ontario
Welcome to this exceptional home, offering 4 spacious bedrooms above grade, plus an additional bedroom in the basement for added privacy and flexibility. With 6 bathrooms throughout, this home is designed to meet all your familys needs. The main level features a stunning family room with soaring waffled ceilings, creating an open, airy atmosphere perfect for both relaxation and entertaining. Natural light pours through large windows, highlighting the elegant finishes and creating a welcoming ambiance. The chefs kitchen is a dream, with top-of-the-line appliances, ample counter space, and a large island perfect for gathering. A well-appointed office on the main floor provides a quiet, productive space for work or study. The fully finished basement is a true highlight, complete with a kitchenette, spacious entertainment area for hosting movie nights or gatherings, and a dedicated gym to keep you in top shape. Situated in a prime location, this home offers luxurious living and the ultimate in comfort. Whether you're relaxing in the family room, working in your office, or enjoying the basements many features, this home is designed for both everyday living and memorable entertaining. Don't miss the chance to make it yours! (id:59911)
Sutton Group-Admiral Realty Inc.
