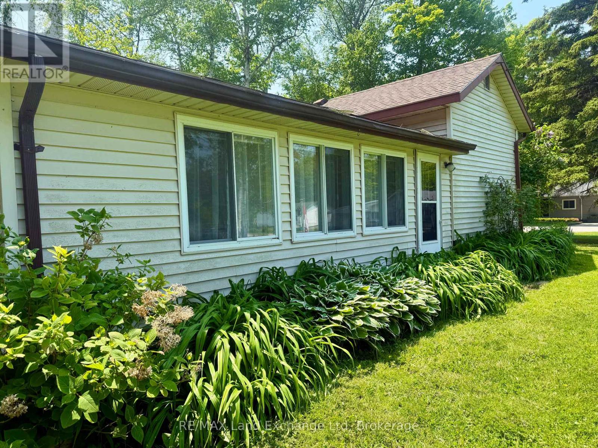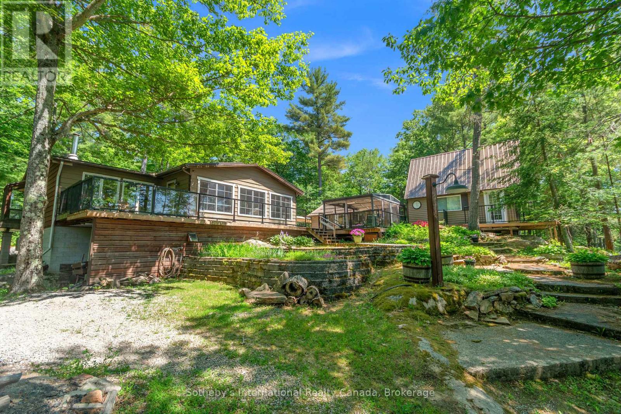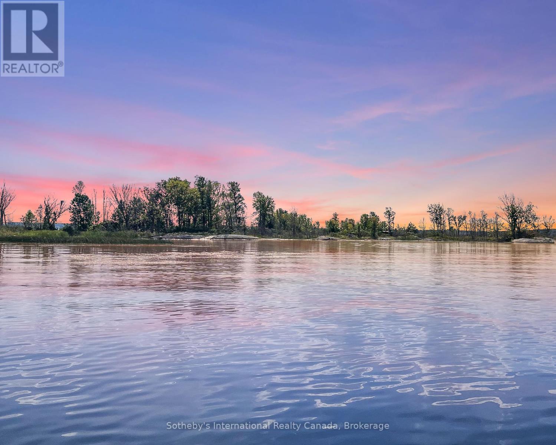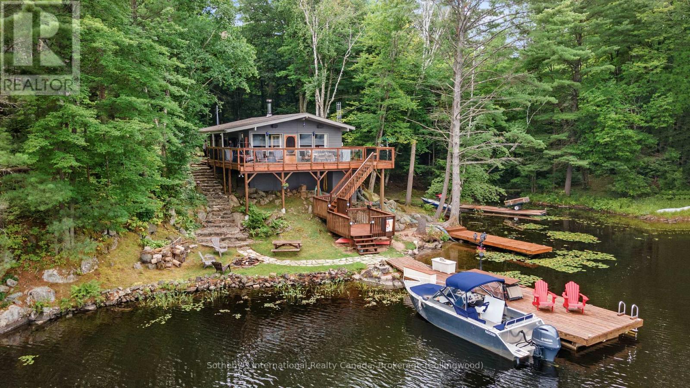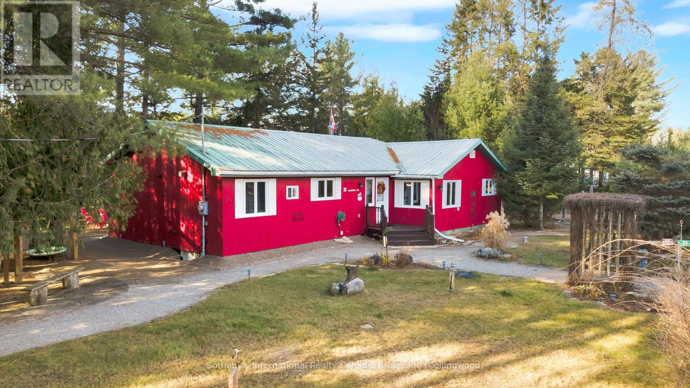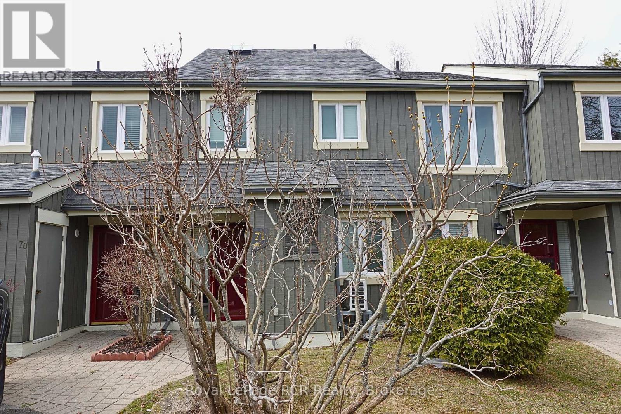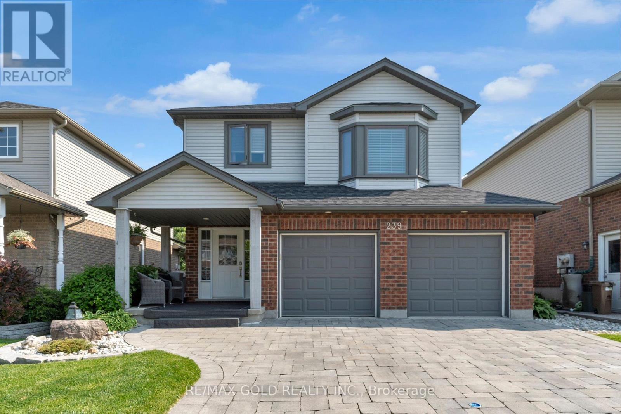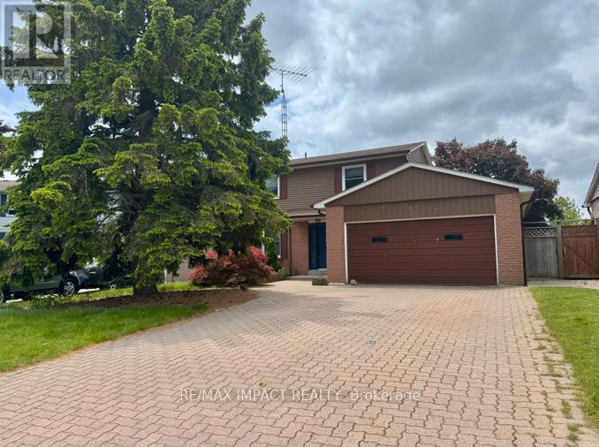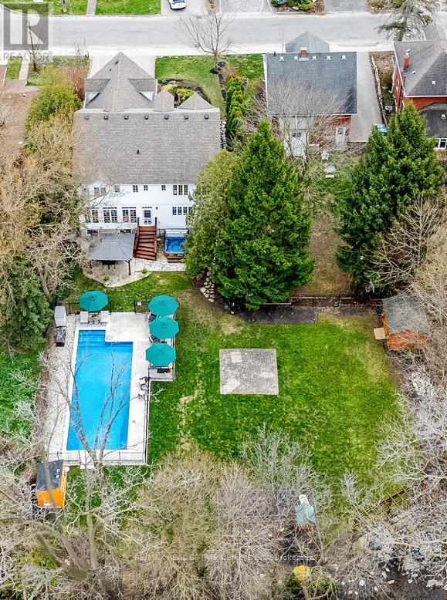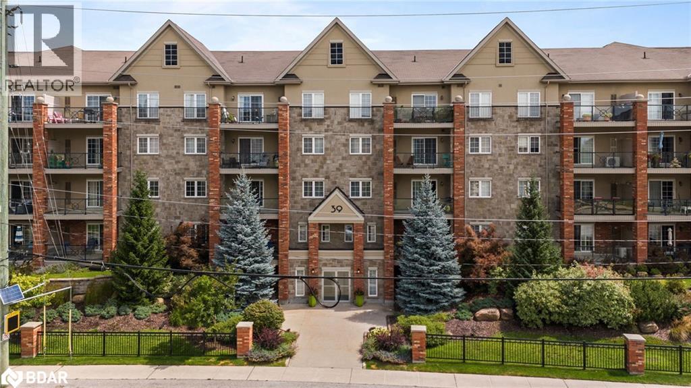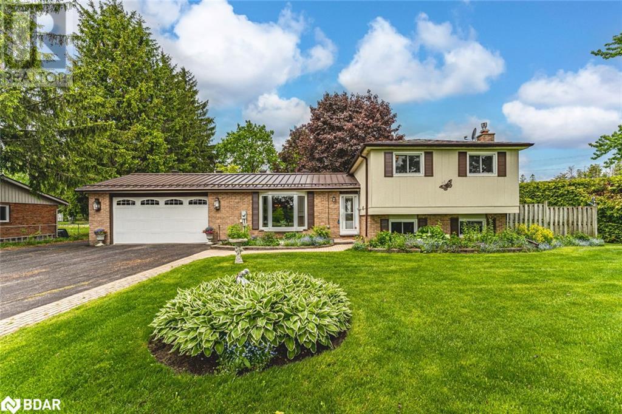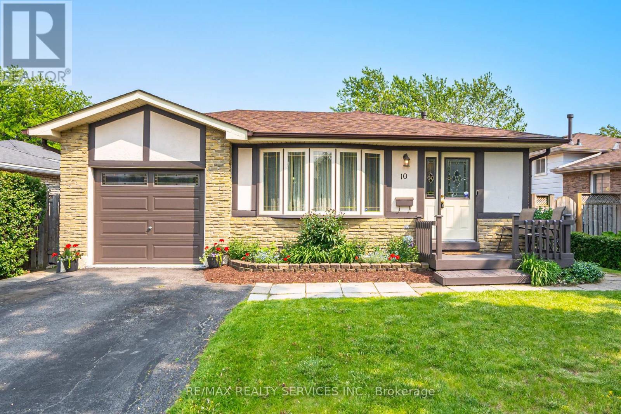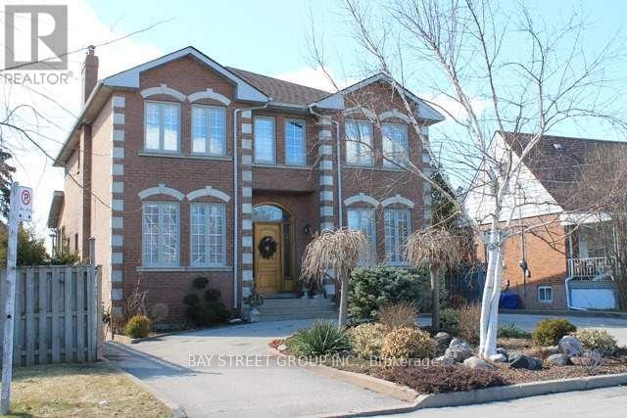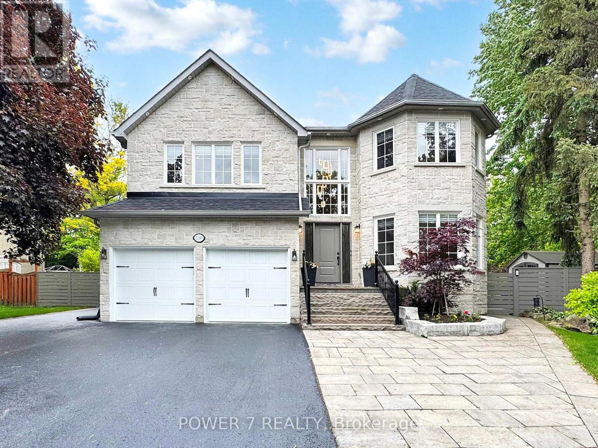82096 Elm Street
Ashfield-Colborne-Wawanosh, Ontario
WELCOME TO SUNSET BEACH! Just 5 minutes north of Goderich, discover the comfort and charm of this well-maintained 2-bedroom, 1-bath bungalow in the peaceful community of Sunset Beach. Situated on a spacious lot within walking distance to beach access, this home is ideal for a summer family getaway or a year-round residence. Inside, youll find an updated breaker panel, natural gas furnace, and a spray foam insulated basement for improved energy efficiency and comfort. The functional layout includes a bright living space and a detached garage/workshop, offering room for hobbies, storage, or workspace. With ample parking and a quiet setting, this property is a rare opportunity to own in a sought-after lakeside community. (id:59911)
RE/MAX Land Exchange Ltd
RE/MAX Land Exchange Ltd.
38 Sr405 Severn River
Muskoka Lakes, Ontario
*BOAT ACCESS ONLY* Welcome to this stunning Severn River property! This incredible waterfront gem is situated on the Trent Severn Waterway and boasts breathtaking southwest-facing views across the river. This property features a spacious main cottage with 2 bedrooms, a 3-piece bathroom, laundry, and an open concept vaulted-ceiling living room with wood stove and kitchen with island, making it the perfect gathering spot for large families or groups of friends. And when it cools off, the sunroom provides a cozy retreat where you can unwind and enjoy time with family. Just off the kitchen, there is a solarium overlooking the bay, where you can start your day and soak up the tranquillity of your surroundings. The guest cabin is outfitted with a bedroom and loft, each with 2 beds and another 3-piece bathroom. The spacious deck area creates a gathering spot for family and community, while a large enclosed outdoor room on the deck provides plenty of additional space for outdoor relaxation and entertaining. With 265 feet of water frontage and 2.95 acres of land, this property offers plenty of room to explore, swim off the dock or soak up the sun. For those who enjoy exploring, this property also features a quiet bay to discover - a peaceful oasis where you can escape from the hustle and bustle of everyday life. Enjoy evenings spent around the fire pit enjoying s'mores. The family handyman will love the large workshop with ample storage space to tinker away at projects. Whether you're a DIY enthusiast or a professional tradesperson, this workshop has plenty of items to get the job done. This quiet area of the river is perfect for those seeking a serene escape, yet it is still conveniently located near amenities such as golf courses, shopping, skiing, trails, and the Big Chute Marine Railway. Just a quick 5-minute ride from the marina. Don't miss out on the opportunity to own this piece of paradise on the Severn River - schedule a viewing today! (id:59911)
Sotheby's International Realty Canada
0 Island 64, 64h & 65
Georgian Bay, Ontario
* BOAT ACCESS ONLY * This is a rare opportunity to own a stunning three-island archipelago in scenic Georgian Bay. The main island spans 5.196 acres with 3,015 feet of pristine shoreline. The second island measures 3.6 acres and boasts a shoreline perimeter of 2,694 feet. The third island is 0.291 acres and has a shoreline perimeter of 423 feet. These islands are situated close enough to each other to allow for easy bridge construction or enjoyable wade between them. The islands are blessed with granite outcroppings, level terrain, and a mix of deciduous and evergreen trees. Multiple vantage points offer sweeping views of the surroundings, ensuring you can soak up the sun from dawn to dusk. A small storage shed and two sections of aluminum frame dock currently adorn the main island, providing ample space to park your boat. These islands provide countless opportunities to build your dream cottage and enjoy 360-degree views. Privacy is guaranteed as the nearest inhabited island is half a kilometer away. You can easily boat to various restaurants, stores, and LCBO locations along the shore from this location on Georgian Bay. In addition, you will find numerous golf courses, walking trails, ski resorts, and OFSC Trails in close proximity. Access is a breeze, with only a short five-minute boat ride to marinas located directly off Highway 400 in Waubaushene. This idyllic retreat is only 1.5 hours north of the GTA, making it the perfect escape. Buyer is responsible for Lot Levees and Development fees upon applying for a building permit. (id:59911)
Sotheby's International Realty Canada
4202 Go Home Lake Shr
Georgian Bay, Ontario
** BOAT/ATV ACCESS ONLY ** Located on a picturesque 1.33-acre lot with 163 feet of pristine shoreline, this family cottage on Go Home Lake offers the perfect blend of comfort, functionality, and natural beauty for year-round enjoyment. The open-concept living space features a vaulted ceiling, cozy woodstove, and walk-out decks on two sides that provide breathtaking views of the water. The interior layout seamlessly combines the living room, dining area, and kitchen, creating a spacious and inviting atmosphere ideal for entertaining or family gatherings. Designed for winter use, the cottage includes a heated water line and an insulated, spray-foamed foundation, ensuring comfort in every season. The property boasts three docks for ample boat space and water activities, complemented by a flagstone walkway, firepit, and sandy beach area that enhance the waterfront experience. Behind the cottage, a newer 32 x 24-foot workshop/sleeping cabin awaits your personal touch, currently set up with two bedrooms and a potential bathroom, while the back portion serves as a workshop with a garage door for you snowmobiles and ATVs. There is also the potential to add stairs up to the loft area over the workshop. Accessible year-round by boat in warmer months and by ATV or snowmobile via a year-round trail in the shoulder and winter seasons, the cottage is just 10 minutes from the marina by boat and 20 minutes by ATV or snowmobile. The surrounding trails provide excellent opportunities for hiking and mountain biking, especially in the fall when the leaves turn vibrant colours. Go Home Lake's beautiful shoreline, with over 50% being Crown land, offers endless exploration opportunities, including waterfalls to visit and access to Georgian Bay through the local lake club. (id:59911)
Sotheby's International Realty Canada
21 Sparrow Road
Kawartha Lakes, Ontario
Escape to this four-season, ranch-style fully furnished cottage retreat on the scenic Burnt River! Nestled just a short paddle away from Sparrow Rapids, this property offers a unique balance of adventure and relaxation. The open-concept layout seamlessly connects the kitchen, dining, and living areas, with a walkout to a charming screen room?perfect for quiet mornings and cozy evenings. With three bedrooms, including a spacious primary with an ensuite, and a 4-piece main bathroom, this cottage is designed for both comfort and convenience. The dedicated games room, complete with a bar and pool table, is ideal for entertaining. A large laundry room adds extra functionality to this thoughtful layout. Outside, a single-car detached garage and an additional soft-sided garage offer ample parking options. The backyard boasts a large deck with western exposure, ensuring breathtaking sunset views. Unwind in the sheltered hot tub under a gazebo, gather around the fire pit, or enjoy the BBQ area complete with a pizza oven. Let the soothing sounds of the nearby rapids create a natural soundtrack to your outdoor experience. A staircase leads to a well-appointed cedar sauna, kayak/canoe storage, and waterfront access, featuring a floating dock for easy river enjoyment. Explore the nearby Victoria Rail Trail for snowmobiling and ATV adventures. This property is more than a cottage; it?s a year-round haven for relaxation and recreation and located just 6 minutes from Kinmount and 15 minutes from Norland. (id:59911)
Sotheby's International Realty Canada
2039 Beaver Dam Road
Severn, Ontario
Welcome to your private getaway on the Severn River. With 344 feet of water frontage and wide, unobstructed views, this property offers peace, privacy, and plenty of space to enjoy all that cottage life has to offer. The main cottage features 4 bedrooms, 3 full bathrooms, a spacious open-concept living area with vaulted ceilings, a cozy loft, and a fully finished walkout basement. Inside you'll also find a sauna, and outside, a large spa hot tub overlooking the river. A large deck, boathouse, and expansive dock make it easy to spend the day on the water. Perfect for extended family or guests, the property also includes a separate guest cabin with its own bathroom and kitchenette. Two large detached garages offer loads of storage, plus there is ample parking for visitors. A Generac generator is wired in for peace of mind during every season. Whether you're looking for a personal family compound or a strong investment property in a sought-after location, this Severn River gem delivers on space, privacy, and waterfront living. (id:59911)
Sotheby's International Realty Canada
71 - 149 Fairway Crescent
Collingwood, Ontario
FURNISHED SEASONAL LEASE. Available now until mid-December. Welcome to Unit 71 at 149 Fairway Crescent, Collingwood, a beautifully updated and fully furnished rental in a great location! Just minutes from restaurants, shopping, golf, trails, the waterfront, and more. This turn-key townhome is perfect for enjoying everything the area offers. This stylish reverse floor plan features an open-concept kitchen, dining, and living area with a cozy fireplace, vaulted ceilings and a walkout to a private deck ideal for barbecuing or relaxing outdoors. The main level includes two bedrooms (queen bed in the primary, bunk beds in the second), two updated bathrooms, and convenient in-unit laundry. Just move in and enjoy! The list price is per month. 3 months minimum, plus deposit for seasonal leases. The tenant pays utilities and internet. No pets, No smoking. (not available for ski season) (id:59911)
Royal LePage Rcr Realty
1499 Marina Drive
Fort Erie, Ontario
Nestled in a tranquil neighborhood, this stunning 4-bedroom, 3.5-bathroom home offers both luxury and convenience. The spacious upstairs den, complete with a balcony, is perfect for a home office or a quiet retreat. The practical layout includes an upstairs laundry room for added ease. The home boasts a separate formal dining room, ideal for hosting dinners and special occasions. A double car garage and a huge driveway provide ample parking space. This property combines comfort, functionality, and style, making it an ideal place to call home. (id:59911)
Save Max Empire Realty
637 Ross Street
London East, Ontario
Great opportunity to rent a stunning bungalow with 3 bedrooms, hardwood floors and kitchen on the main level. Newly renovated corner lot. Family room with 4th bedroom/office in the lower level. (id:59911)
Royal LePage Certified Realty
239 Park Avenue W
Woolwich, Ontario
Meticulously maintained and beautifully upgraded, this turn-key home offers the perfect blend of luxury and functionality. Enjoy a heated saltwater in-ground pool and hot tub, ideal for year-round relaxation and entertaining. The fully customized kitchen features built-in high-end appliances, a ceramic farmhouse sink, and premium finishes throughout. Thousands spent on thoughtful upgrades, including an interlock driveway, professional landscaping, and detailed concrete work. The upper level includes three spacious bedrooms, while the fully finished lower level offers additional living space with a bedroom, bathroom, and a cozy living area perfect for guests or extended family. Located in a desirable, family-friendly neighborhood near parks, schools, and scenic walking trails (id:59911)
RE/MAX Gold Realty Inc.
69 Peacock Boulevard
Port Hope, Ontario
Nestled in the heart of the highly sought-after Port Hope neighborhood, this stunning 4-bedroom home is an ideal choice for families seeking comfort, space, and privacy. Situated in a peaceful, family-friendly community, this property offers both tranquility and convenience, with a perfect blend of modern living and a charming small-town vibe. The home boasts four generously sized bedrooms, providing ample space for your family to grow. With two bathrooms, the property offers practical living for busy families, ensuring there's always room for everyone to have their own space. One of the standout features of this property is the expansive, private backyard. Offering an unobstructed view, its the perfect setting for outdoor activities, relaxing afternoons, or evening gatherings. The large deck adds another layer of appeal, providing a perfect spot for dining, entertaining guests, or simply unwinding while enjoying the peaceful surroundings. Whether you're hosting a BBQ, watching the kids play, or enjoying quiet moments outdoors, this backyard is a private haven. The large living room provides a welcoming, open space for family gatherings and everyday comfort. Bright, airy, and spacious, its an excellent place to relax after a long day or to entertain guests. In addition, the basement offers a recreational space that's ideal for a home gym, playroom, or entertainment area. This extra living space adds a lot of flexibility to the home, giving you more options for how you'd like to use it. Located in a friendly neighborhood, this home is just minutes away from Port Hopes local parks, shops, and schools, with the added bonus of being a short drive from the scenic shores of Lake Ontario. Port Hope is known for its welcoming atmosphere and family-oriented community, making this the perfect location for your next home. This exceptional rental opportunity offers the perfect combination of space, privacy, and family-friendly living in a desirable neighborhood. (id:59911)
RE/MAX Impact Realty
550 Beach Boulevard
Hamilton, Ontario
Beachside Living at its Best! Custom Built in 2011 & Beautifully Maintained! Bright & Airy 2 Storey Home Nestled in the Sought After Hamilton Beach Community. Soaring 10 Foot Ceilings, Open Concept Kitchen with Spacious Great Room & Dining Area - Perfect for Family Gatherings. Main Floor Den & 2 Piece Powder Room. Maple Hardwood Floors Flow Throughout Main & Second Floor. Double Door Primary Bedroom with 5 Piece Ensuite with Whirlpool Tub, Separate Shower, Granite Counter & Double Vanity. Convenient Bedroom Level Laundry. Stunning Upper Level Family Room with Vaulted Ceiling & Rough in for Wet Bar, Open to Private Balcony with Seasonal Views of Lake Ontario. 3 Car Length Garage with 2 Overhead Doors, 2 Man Doors & Inside Entry to Both the Foyer & Kitchen. Central Air 2017. Gas Furnace 2015. Owned Tankless Hot Water Heater Installed 2020. Central Vacuum. 200 AMP Breakers. Gas BBQ Hook Up. Walk, Ride & Skate the Waterfront Trail Just Steps from Your Front Door. Minutes to Parks, Lake Ontario & Easy Access to QEW/Redhill! Room Sizes Approximate & Irregular. Exterior: Board & Batten, Brick, Stucco (Plaster) (id:59911)
RE/MAX Escarpment Realty Inc.
168 Palmer Street
Guelph, Ontario
~VIRTUAL TOUR~ Welcome to this charming CUSTOM family home situated on a generous .379 ACRE lot in prestigious St. Georges Park neighbourhood. This stunning property offers an impressive 4 bedrooms and 5 bathrooms, including 2 primary suites with ensuite bathrooms, providing ample space and comfort for every member of the family. The main floor features a versatile bedroom/office, perfect for remote work or guest accommodations, alongside convenient access to a practical 3-piece bathroom. Boasting nearly 5,000 sq ft of finished living space including a loft/gym area above the garage and huge games room in the bright finished basement, this home is designed for both relaxation and entertainment. The expansive country kitchen is a culinary enthusiasts dream, offering plenty of room for family gatherings and culinary creations. The oversized great room with romantic gas fireplace provides a captivating view of the L-shaped rear yard, seamlessly blending indoor and outdoor living. Step outside to discover gorgeous sunsets to the west and your private oasis, featuring a custom heated inground salt water pool, a delightful children's play centre, and an arbour ready for a future firepit ideal for summer evenings spent with family and friends. Centrally located, this prime residence is just minutes away from downtown Guelph, the vibrant Farmers' Market, River Run Centre, charming cafes, scenic parks, and steps from both French Immersion and Public elementary and high schools, making it the perfect location for families seeking both convenience and luxury. (id:59911)
RE/MAX Real Estate Centre Inc.
2016 Kate Avenue
Innisfil, Ontario
NATURE, COMFORT AND CONVENIENCE IN THE HEART OF INNISFIL! Enjoy lakeside living just steps from Lake Simcoe, with beach access waiting at the end of the street in this beautifully updated 3-bedroom ranch bungalow. Perfectly located for everyday convenience, enjoy walking distance to Innisfil Beach Park, Innisfil Town Square, and all the essentials along Innisfil Beach Road, including restaurants, grocery stores, convenience stores, and the library. Commuters will love being just 15 minutes to Highway 400 and 30 minutes to Downtown Barrie. Nestled on a large pie-shaped lot with a park-like setting, this home is surrounded by majestic mature trees and features stunning perennial gardens, a private patio, and a cozy firepit area for relaxing or entertaining outdoors. Inside, the open-concept living and dining area is warmed by a natural gas fireplace, while large bedroom windows frame peaceful views of nature. Ample parking and an attached garage offer added convenience, along with in-suite laundry to complete this inviting, move-in ready #HomeToStay! (id:59911)
RE/MAX Hallmark Peggy Hill Group Realty Brokerage
82 Melinda Crescent
Barrie, Ontario
FULLY DETACHED FREEHOLD AND MOVE IN READY ! 3 bedroom home that offers an excellent opportunity to become a first time home owner, downsize or add to your investment portfolio. Within walking distance to Barrie's waterfront park, the location is amazing with plenty of shopping nearby with grocery stores, hardware store, restaurants, drug store, bank, auto repair and so much more. Just minutes from Go Station on Gowan Street, Freshly painted, solid hardwood floors, brand new carpet on upper level. Main floor laundry. Garage has been used for storage only with other side finished into a den/office/family room. Living room has walk out to patio and fully fenced yard. Shingles replaced 2020, furnace 2016, water heater 2017. No rental equipment. Move in ready, even the ducts have been cleaned. Start with a clean slate and Please note the main level has been virtually staged to show possibilities. Approximately 1367 sf. Definetly worth putting on your Let's see this one List (id:59911)
RE/MAX Hallmark Chay Realty Brokerage
39 Ferndale Drive S Unit# 106
Barrie, Ontario
Welcome to Unit #106 – 39 Ferndale Drive South, an immaculate and stylish 2-bedroom, 2-bathroom condo nestled in the highly desirable Manhattan Village community in Barrie. Perfectly blending comfort, functionality, and location, this unit offers an easy lifestyle in a well-maintained and peaceful building, ideal for professionals, down-sizers, or first-time buyers. Step inside to a spacious foyer that sets the tone for the thoughtful layout throughout. The foyer flows seamlessly into the modern kitchen, which features stainless steel appliances, a convenient breakfast bar, and ample cabinetry—perfect for casual dining or entertaining. The kitchen opens to a bright and expansive living room, offering plenty of space to relax or host, with walk-out access to a private balcony overlooking the park, where you can enjoy your morning coffee or unwind at the end of the day. The primary suite is a true retreat, boasting a generous walk-in closet that connects directly to a private 3-piece ensuite, offering privacy and comfort. The second bedroom is equally spacious and located conveniently near the shared 4-piece bathroom, making it ideal for guests, family, or a home office setup. Additional features include in-suite laundry for your convenience and modern finishes throughout that reflect the care and pride of ownership in this well-maintained unit. Situated in a prime location close to schools, shopping, public transit, and Highway 400 access, this condo provides everything you need for easy, convenient living while surrounded by the natural beauty and peaceful ambiance of Manhattan Village. (id:59911)
Revel Realty Inc.
107 Brown Street
Barrie, Ontario
Welcome to 107 Brown St in the sought after Ardagh neighborhood! This all brick bungalow features two bedrooms on main level and one bedroom in the mostly finished basement. Great street appeal with landscaped front, interlock driveway with no side walk and double car garage. Upon entry there is a large living room/dining room combination with entry to the eat in kitchen. Two bedrooms on main level, the primary bedroom featuring a 3 piece ensuite bathroom. Recently installed laminate flooring in the second bedroom. Main floor laundry with inside entry from the garage does offer convenience to the home owners. Access to fully fenced nice sized backyard from the kitchen (slider door replaced 2021). Backyard is landscaped with patio area and gazebo. Storage shed Included. Basement is mostly finished with nice size bedroom, a full 4 piece bathroom, rec room and storage area currently used as a workout room. Other Updates include attic Insulation added 2020, Most windows replaced 2023, Shingles (with full membrane) replace 2020. California shutters on some windows. In ground sprinklers. Area offers convenient access to most amenities and highway access. (id:59911)
Sutton Group Incentive Realty Inc. Brokerage
3384 Dobson Road
Springwater, Ontario
RELAXED COUNTRY CHARM WITH URBAN ACCESS AND ROOM TO HOST! Experience the ultimate in comfort, space, and lifestyle with this exceptional home nestled on a sprawling lot just minutes outside of Barrie, offering stunning forest and pasture views for a truly peaceful escape. Enjoy the convenience of being only 10 minutes from major shopping, restaurants, Highway 400, and the vibrant downtown Barrie waterfront and Centennial Beach, with year-round recreation at your doorstep including Snow Valley Ski Resort, snowmobile trails at the end of the street, and the Nine Mile Portage Heritage Trail. The expansive backyard is a true retreat, featuring lush gardens, mature trees, a stone patio path, fencing and privacy hedges, and a deck with a hot tub for ultimate relaxation. Parking and storage are seamless with a 3-car attached garage, 9-car driveway, two sheds, and a covered RV port for boats and trailers. Inside, the sunlit living and dining area showcases a striking bay window overlooking serene views, while the open-concept kitchen, breakfast area, and family room with a cozy gas fireplace offers a welcoming hub for everyday living and gatherings. The main level also features a convenient laundry room with backyard access and additional storage. Upstairs, three generously sized bedrooms provide space for the whole family, including a tranquil primary suite with a semi-ensuite 4-piece bath. The lower levels deliver with a stylish bar and games room, an extra bedroom for guests or extended family, and a fully finished basement complete with an office, workshop, 3-piece bath, and a large rec room with pool and ping pong tables. Bonus features include a steel roof, BBQ with a natural gas hookup, a lawn sprinkler system, an owned hot water heater, and a central vacuum system for effortless living. Don’t miss your chance to live, entertain, and unwind in this one-of-a-kind #HomeToStay where natural beauty, everyday comfort, and urban convenience come together at your doorstep! (id:59911)
RE/MAX Hallmark Peggy Hill Group Realty Brokerage
10 Kerr Shaver Terrace
Brant, Ontario
Welcome to your new Home; This recently renovated spectacular & luxurious Waterfront 4 Bedroom home with finished basement is complete with a heated salt-water pool, extensive landscaping and gorgeous top-of-the-line finishes and 9-15' vaulted cielings. You will find yourself instantly in love with this recently renovated turn-key Forever Home! Enjoy creating meals in this chef's dream kitchen including upgrades such as the gorgeous large Island, Granite Countertops, Stainless Steel Appliances (incl. Garburator) before sitting down to meals with friends and family in the Formal Dining Room or Breakfast nook. Enjoy one of the 3 Gas Fireplaces in the evenings while looking out along the Grand River at the wildlife & beautiful scenery. The property boasts waterfront access that is owned, an extensive and beyond gorgeous garden with a sprinkler system & complete landscaping! The attached Double Car garage will be a bonus during winter months and features a walk-up from the basement that is mostly finished and features lots of storage, a large rec room and office space that would be great for a fourth bedroom. Enjoy the Heated Salt Water in-ground Pool (2021) with Granite Waterfall Feature that is custom made for maximum enjoyment in your fenced backyard that backs onto the gorgeous private-access waterfront. This home is situated in an area that boasts many nature trails, the grand river, tons of community events and lots of wildlife. 4 Hard-wired cameras included. (id:59911)
Revel Realty Inc.
4989 Long Acre Drive
Mississauga, Ontario
This 3+1 bed, 3 bath spacious executive townhome is in a prime, convenient location and gets plenty of natural light. It features an excellent layout, including a ground-floor family room with a walk-out to a deck and a large, fenced backyard that backs onto open green space. Enjoy easy access to schools, shopping, parks, public transit, and highways. The driveway fits two cars, and recent upgrades like metal roof shingles, laminate flooring, a new interlock walkway, and updated light fixtures mean it's ready for you to move right in. (id:59911)
RE/MAX Real Estate Centre Inc.
4 - 1555 Bloor Street W
Toronto, Ontario
Situated along Bloor Street West, steps to High Park and Roncesvalles! This tasteful three bedroom, two bathroom apartment resides on the second floor of a quiet, boutique building, encapsulating the perfect blend of urban tranquility and luxurious living. The living and dining areas provide an expansive canvas for both relaxation and entertainment, while the bedrooms offer ample space for a good night's sleep. Enjoy private access to a dedicated space on the building's rooftop deck, offering breathtaking views of West Toronto after a busy day in the city. Living in such a desirable neighbourhood, there is immediate access to an array of dining, shopping and entertainment venues. Street permit parking is available through the City or at a monthly cost across the street at Edna Avenue lot. (id:59911)
Engel & Volkers Toronto Central
10 Gatewood Drive
Brampton, Ontario
Summer time, looking for a well looked after home with an inground pool, large backyard. Features a huge deck. Sunny and perfect for families and entertaining. This Detached backsplit has warm and inviting principle rooms, quality waterproof vinyl flooring May 2025. Basement features a large family room with gas fireplace, three piece bathroom and sliding glass door, walk out to yard. New A/C June 2025. Roof Shingles Sept 2020, Gas Dryer Nov 2024, Dishwasher Nov 2024. Lovely sought after location. (id:59911)
RE/MAX Realty Services Inc.
10 Benalto Road
Toronto, Ontario
Fantastic Location! Conveniently close to TTC, shopping, and public transportation. Partially furnished one-bedroom basement unit available for rent. The landlord resides on the upper floors and is friendly and easygoing. Basement tenant is responsible for 20% of the utility costs. rent including one driveway spot. (id:59911)
Bay Street Group Inc.
1098 Secretariate Road
Newmarket, Ontario
Prestigious Stonehaven! Discover this beautifully upgraded home on a premium 72 x 189 lot on sought-after Secretariate Rd. Over $300K in upgrades! Exceptional layout featuring a stunning high-ceiling foyer and an upper-level great room with 10 ceilings and a second fireplaceperfect for entertaining or relaxing.This meticulously maintained home boasts a spacious main-floor family room with a cozy wood-burning fireplace, a double car garage with epoxy flooring, and a long, wide driveway that fits up to 7 cars.Enjoy a massive, private backyard oasis with professional landscaping and interlocking stonework. Sun-filled interior drenched in natural light. Prime location: minutes to Hwy 404, top schools, parks, restaurants, and shopping. (id:59911)
Power 7 Realty
