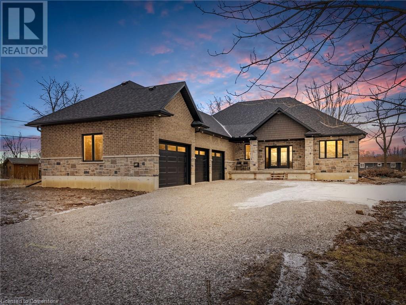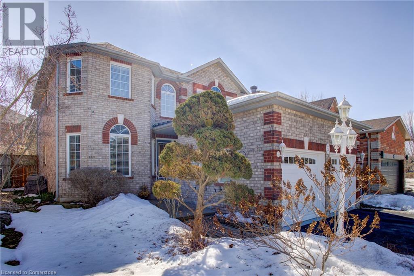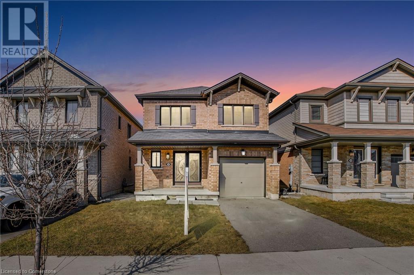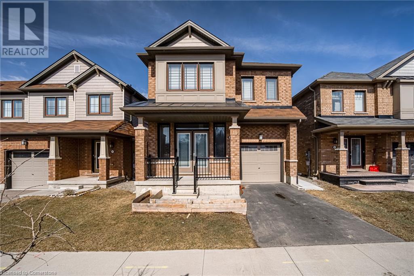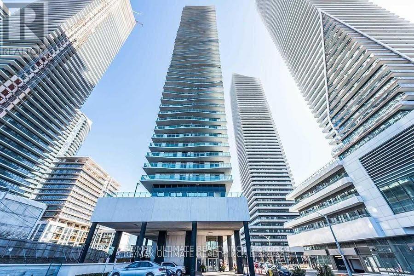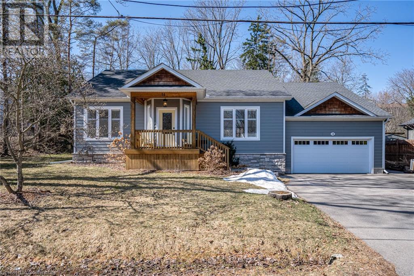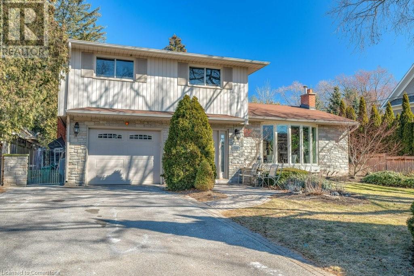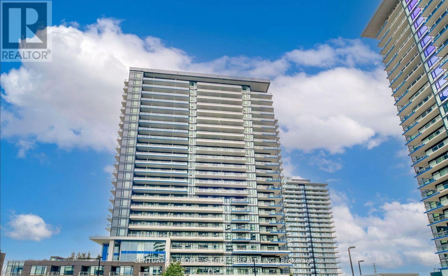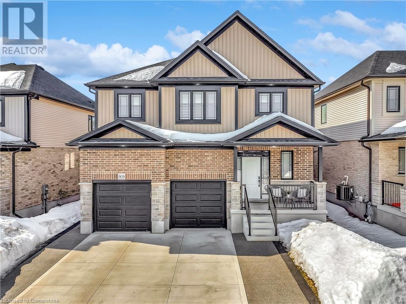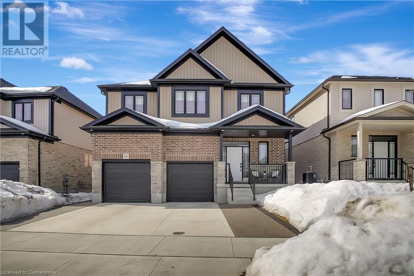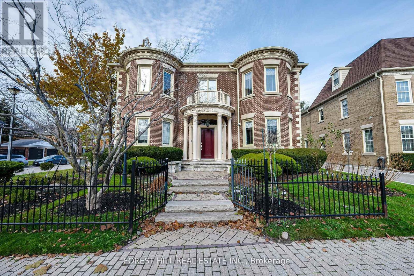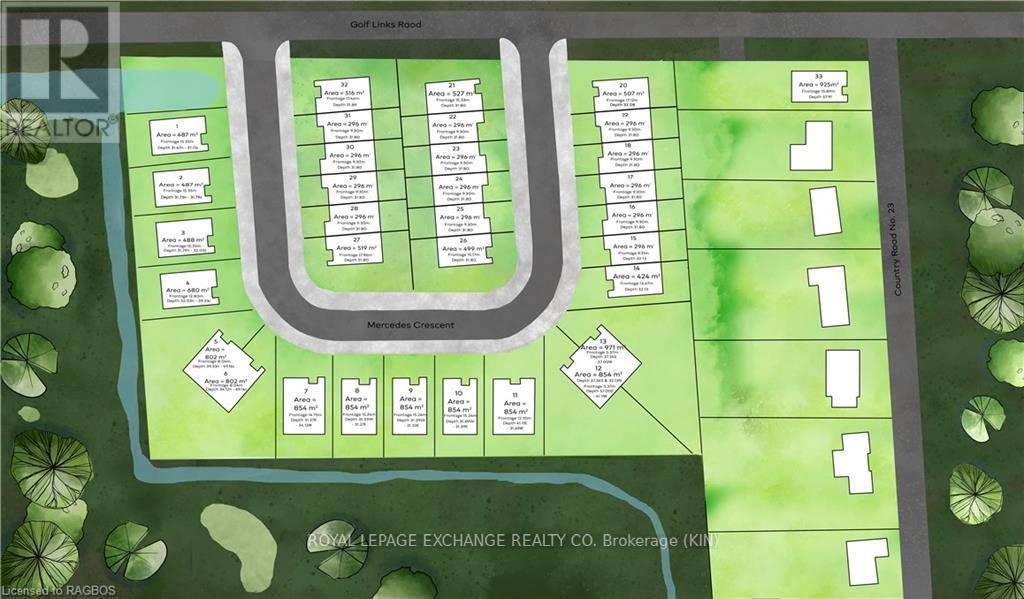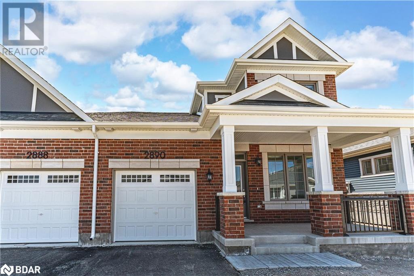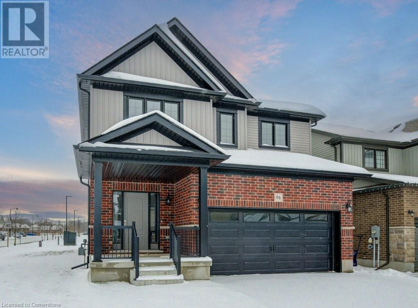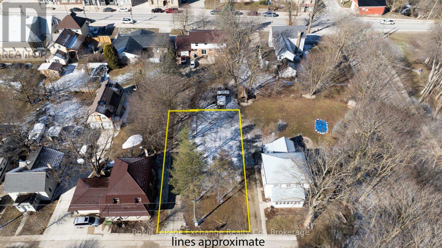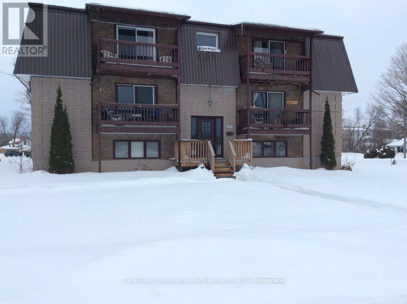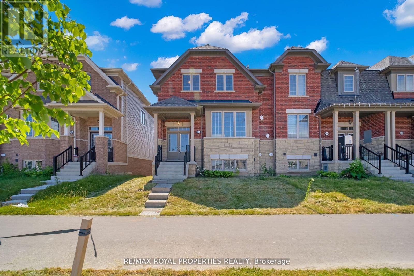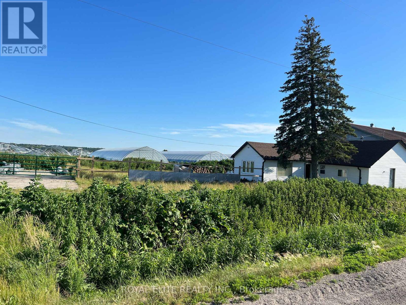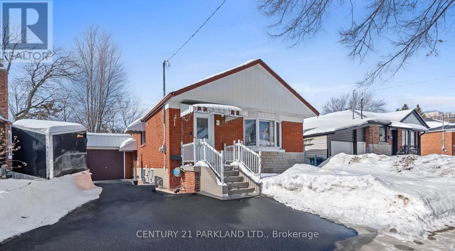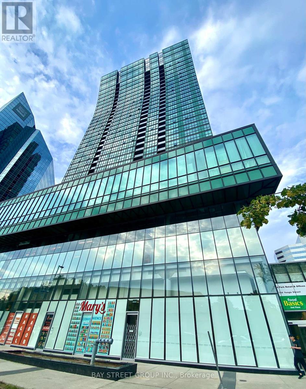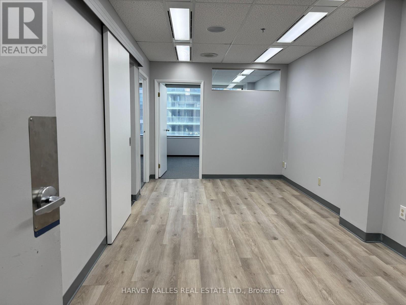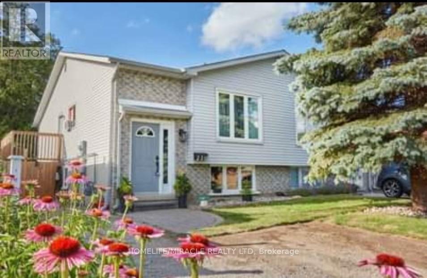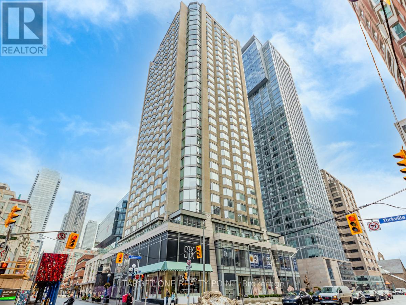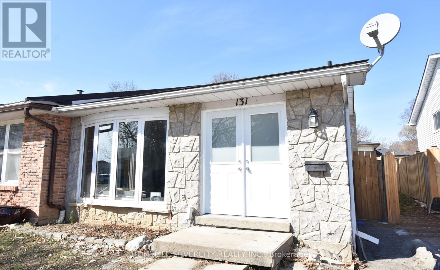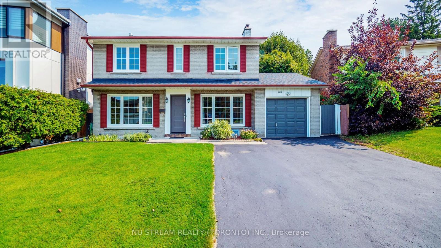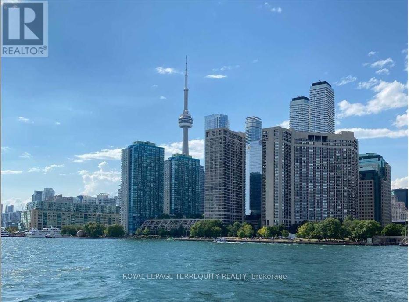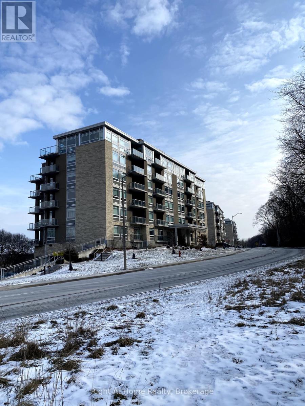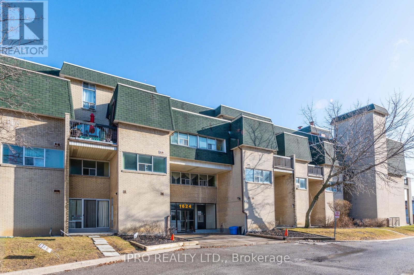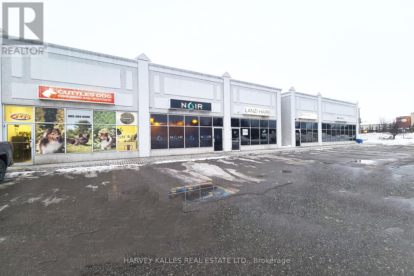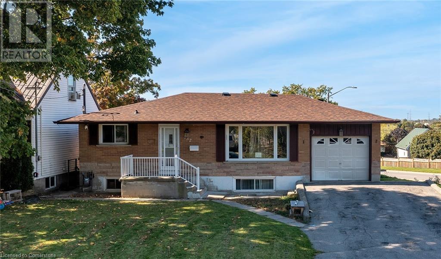804 South Coast Dr Drive
Peacock Point, Ontario
Welcome to Your Dream Home! Nestled in the charming lakeside community of Peacock Point, 804 South Coast Dr is a brand new build that blends luxury, comfort, and modern design. This stunning, full-brick home offers 2,055 square feet of meticulously crafted living space, along with a massive 1,205 square foot triple-car garage featuring impressive 12-foot ceilings—perfect for all your storage and workshop needs. Step inside to discover high-end vinyl flooring throughout and an inviting open-concept layout with 9-foot ceilings. The chef’s kitchen is a showstopper, featuring a 12-foot island with gorgeous quartz countertops, a matching quartz backsplash, and a large, thoughtfully designed pantry to keep small appliances tucked away and your kitchen clutter-free. The primary suite offers a spa-like escape with a luxurious 6-foot soaker tub, a rainfall shower, and a spacious walk-in closet. The two additional bedrooms share a beautifully designed Jack and Jill bathroom, each with its own walk-in closet, providing both privacy and convenience. The home features 2.5 bathrooms in total, and the efficient natural gas furnace with a heat pump ensures comfort year-round. Enjoy high-speed fibre optic internet with speeds up to 2 TB, perfect for working from home or streaming your favourite shows. The basement is high, dry, and ready for your personal touch—imagine the possibilities of creating additional living space, a home gym, or a cozy retreat. Step outside to a large, covered porch that offers the perfect spot for relaxing or entertaining. Final touches like grading, fresh grass, front stairs, top up of gravel on driveway, and railings are set to be completed this spring, enhancing the home’s curb appeal. Don’t miss the opportunity to make this exceptional home yours—schedule your private showing today! (id:59911)
Keller Williams Complete Realty
52 Durham Street
Georgetown, Ontario
Welcome to this spacious and beautifully maintained 2-storey brick home in one of Georgetown’s most sought-after neighborhoods! Offering large principal rooms and a functional layout, this home is perfect for families and entertainers alike. Enjoy the convenience of being within walking distance from the GO Station, schools, parks, shopping, and all essential amenities. The bright and airy main level boasts an inviting living space, while the three generously sized bedrooms provide plenty of room to grow. The unfinished basement is a blank canvas awaiting your personal touch—ideal for a recreation room, home office, or additional living space. Don’t miss this fantastic opportunity to own a home in this prime location! (id:59911)
Coldwell Banker Community Professionals
32 Hedges Crescent
Stoney Creek, Ontario
Welcome to this beautiful, 6-year-old all-brick home with exceptional curb appeal, situated in one of Stoney Creek's most sought-after neighborhoods. With 3 bedrooms and 3 bathrooms on a Cul-De-Sac, this property offers the perfect combination of comfort, style, and convenience. One of the standout features of this home is its rare position with no front neighbors, offering an unobstructed view of Heritage Green Park—perfect for relaxing or enjoying your morning coffee. Also situated on a dead-end street for peace and quiet with the convenience of having plenty of additional street parking. The spacious interior is thoughtfully designed with luxurious upgrades throughout. You'll love the modern kitchen and bathrooms, complete with sleek quartz countertops, and the elegant solid oak staircase that adds warmth and character to the home. The oversized master bedroom is a true retreat, featuring a spa-like 5-piece ensuite designed for ultimate relaxation. The home also boasts modern fixtures and finishes in every room, adding a contemporary flair to the space. Located just minutes from the Redhill Expressway, Heritage Green Park, and scenic Escarpment Trail access, you'll enjoy quick access to major routes, outdoor recreation, and local shops and amenities. This home offers the perfect balance of peaceful surroundings and urban convenience. Don’t miss your chance to make it yours! (id:59911)
Michael St. Jean Realty Inc.
28 Woodburn Avenue
St. Catharines, Ontario
Elegantly Updated & Impeccably Maintained! Exquisite end unit freehold townhome offering endless possibilities. Whether you're downsizing, seeking a family suite, or possible rental income, this home has something for you! The updates are impressive & extensive. Main level open-concept layout with an abundance of natural light. New (2023) custom designed kitchen is a chefs dream with upgraded appliances, loads of counter & cupboard space, pantry & expansive 5 x 7 ft island with storage & ample seating. Spacious dining & family room with engineered hardwood. Large primary retreat has ensuite privileges. Spacious second bedroom that could also be the perfect home office. Desirable main floor laundry. Lower level is a show stopper. Gorgeous open concept 1 bedroom suite with modern kitchen, 3 piece bath, living room, office nook, egress window & full size washer & dryer! Permit drawings are available for a separate entrance (buyer due diligence). The outdoor space will blow your mind. Backyard is a private oasis for relaxation & summer gatherings including an 8 person hot tub. You have additional green-space between the fences. Lots of storage in the basement & shed. Double driveway fits 4 vehicles + attached garage with insulated automatic door & inside entry. Close proximity to all amenities & hwys. Recent updates include Berkley doors, kitchen & appliances, in-law suite, luxury vinyl tile, screen door, heated bathroom floors & more! Full list of updates available. (id:59911)
Right At Home Realty
888 Sumac Crescent
Milton, Ontario
Welcome to 888 Sumac Crescent! A Perfect Family Home in Milton. Nestled in the heart of Milton's sought-after Cobban neighbourhood, this stunning 4-bedroom, 2.5-bathroom semi-detached home is the perfect blend of comfort, style, and functionality - ideal for growing families! Step inside to 1,700 sq. ft. of thoughtfully designed living space, featuring 9-ft ceilings on the main floor, creating a bright and open atmosphere. The heart of the home is the beautifully appointed modern kitchen, complete with quartz countertops, dark brown cabinetry, stainless steel appliances, and a spacious island - perfect for family meals and entertaining! The open-concept living and dining area is flooded with natural light, offering plenty of space for cozy movie nights or lively gatherings. A hardwood staircase leads to the second floor, where you'll find a generous primary suite, complete with a 4-piece ensuite featuring a soaker tub, glass shower, and walk-in closet - a peaceful retreat after a long day. Three additional well-sized bedrooms and another 4-piece bathroom complete the upper level, providing ample space for children, guests, or a home office. This home also features a convenient main-floor laundry room, a single-car garage with private driveway, and a full unfinished basement with incredible potential for a playroom, home gym, or even a secondary rental suite. Enjoy summer BBQs in the fully fenced backyard, or take advantage of the fantastic nearby amenities - parks, schools, conservation areas, shopping, dining, and easy highway access! With its family-friendly community and unbeatable location, this home truly offers everything you need. Dont miss out on this incredible opportunity - schedule a showing today and make 888 Sumac Crescent your forever home! (id:59911)
Exp Realty
88 Scarletwood Street
Hamilton, Ontario
Welcome to 88 Scarletwood Street, a modern 6-bedroom, 4-bathroom detached home built in 2018, offering over 2,200 sq. ft. of versatile living space in Stoney Creek Mountain. With two full kitchens and two laundry areas, this home is perfect for multi-generational families or investors. The self-contained basement unit provides flexibility for extended family or rental income. The main unit features 4 spacious bedrooms, 3 bathrooms, an open-concept living and dining area, a modern kitchen and second-floor laundry. The walk-out basement unit includes 2 bedrooms, 1 bathroom, its own kitchen, and dedicated in-suite laundry. Located close to all amenities, including shopping, dining, schools, parks, and public transit. Home is less than 10 minutes to the LINC, Redhill, QEW, and Confederation GO Station, making commuting effortless. (id:59911)
RE/MAX Escarpment Realty Inc.
1003 - 33 Shore Breeze Drive
Toronto, Ontario
Discover your dream condo in this exquisite 2 bedroom, 2 bath condo located in the highly sought-after Parklawn area. This unit not only offers modern living but also breathtaking sunset views of Lake Ontario, making every evening a picturesque retreat. Bright and Airy Living Space:, The spacious open concept design seamlessly connects the living, dining, and kitchen areas, filled with natural light and framed by large windows that showcase the stunning lake views. Gourmet Kitchen, Featuring sleek stainless steel appliances, quartz countertops centre island and this kitchen is perfect for both casual meals and entertaining guests. The Primary suite offers a tranquil escape with an ensuite bathroom and ample closet space. The second bedroom is versatile, ideal for guests, a home office, or a cozy den, with adjacent bathroom. Elegant Bathrooms: Both bathrooms are beautifully designed with modern fixtures and finishes, providing relaxation and style. Private Locker: Enjoy the added convenience of a private 12' X 12' locker for extra storage, perfect for keeping your belongings organized, next to your dedicated private parking spot !Breathtaking Sunset Views: Unwind on your private wrap around balcony while soaking in the mesmerizing sunsets over Lake Ontario. It's the perfect backdrop for evening relaxation or gatherings with friends. Community Amenities: Residents have access to a range of amenities, including a fitness center, rooftop terrace, pool overlooking Lake Ontario. With views of downtown Toronto, with landscaped common areas, enhancing your lifestyle and community experience. Nestled in the vibrant Park Lawn neighborhood, you'll be just minutes away from parks, shopping, dining, and public transportation, making it easy to enjoy all that the area has to offer. (id:54662)
RE/MAX Ultimate Realty Inc.
2411 - 15 Windermere Avenue
Toronto, Ontario
Luxurious Condo * Windermere By The Lake * Two Bedroom (905 SQ FT) Minutes To QEW, Lakeshore, Across Street is High Park, Walking Distance To Beach And TTC. One Parking Included (id:54662)
Homelife Excelsior Realty Inc.
14 Sullivan's Lane
Dundas, Ontario
Be prepared to be wowed! This recently re-built bungalow boasts nearly 3,400 square feet of finished living space, blending modern luxury and comfort. Tucked away on a quiet street, this location enjoys beautiful views and trails, walking distance to schools, the arena, community centre, and downtown Dundas. Step inside where the open concept living and dining rooms feature vaulted ceilings, creating a bright and airy atmosphere with plenty of natural light. The living room is anchored by a striking gas fireplace with a beautiful brick and rustic wood mantle, while the dining room opens to the backyard. The sleek, modern kitchen is equipped with stainless steel appliances, gas stove, abundant cabinetry, quartz countertops, and a spacious eat-in island breakfast bar with butcher block top. The large primary bedroom suite offers a serene retreat with a spa like ensuite, walk-in closet, and sliding glass doors for private backyard access. This level also enjoys two additional bedrooms, a 4-piece bathroom, laundry room, and inside access to the large 2-car garage. Downstairs, the finished basement provides a versatile L-shaped recreation room ideal for entertainment or a games room, along with a fourth bedroom, a 3-piece bathroom, and a sizable storage/utility room area. The two-tiered backyard serves as a private oasis with an inground pool, a spacious shed/workshop, and a wooded area perfect for relaxation and outdoor enjoyment. Don't miss your chance to own a slice of heaven! (id:59911)
RE/MAX Escarpment Realty Inc.
195 Wilton Street
Burlington, Ontario
Incredible lot on a prime street surrounded by custom homes in the heart of Roseland. Spacious 4-level sidesplit offers the opportunity to live in as is, renovate or build new with approved permit ready plans from SMPL Design Studio! Current home offers a bright open main floor and updated kitchen with granite counters, stainless appliances and access to deck overlooking the private yard. Main floor family room with built-ins and gas fireplace offers a secondary living space. Upper level with 3 generous sized bedrooms, updated 3-piece bath and dedicated primary ensuite. The backyard is a private oasis with professionally landscaped gardens, inground saltwater pool and turf putting green. Moments away from the best of Burlington, this home is steps to the lake, Roseland Tennis Club and in close proximity to all amenities, top-rated schools (Tuck/Nelson) and major highways. REALTOR®: (id:59911)
RE/MAX Escarpment Realty Inc.
303 - 2560 Eglinton Avenue W
Mississauga, Ontario
Location! Location! Location! Beautiful, Bright and Open Concept 1Br + Den, 10 ft ceiling, Unit in a highly desirable area of Mississauga. Total Area is 756 sf, Suite area 686 sf + 70 sf Balcony. Gleaming Engineered Hardwood Floors Throughout, Beautiful Modern Kitchen With Island And Quartz Countertops. Rarely Found, Two Full Bathrooms. Steps From Erin Mills Town Centre & Credit Valley Hospital. Walk To Grocery, Restaurants, Banks, Public Transportation & Schools. Minutes To 403, Walmart & Go Station. Includes Parking & Locker. Top school district of Mississauga. Modern Kitchen With Stainless Steel Appliances, Quartz Countertops,Two Full Bath, Underground Parking And Locker.Located Across The Street From Erin Mills Town Centre And Credit Valley Hospital, Parks, Trails, Schools, and restaurants. 24-hour concierge, Party Room, Fitness Studio And Outdoor Terrace For Entertaining. Big Balcony. **EXTRAS** All Stainless Steel Appliances, Fridge, Stove, Built-In Dishwasher, Washer And Dryer, one underground parking and one locker (id:54662)
Century 21 People's Choice Realty Inc.
909 Dunnigan Court
Kitchener, Ontario
Welcome to this stunning 5+1bedroom, 4+1bathroom legal duplex in the Kitchener's newest family subdivision. Nestled on a quiet court, this like-new home has been beautifully upgraded by the current owners to offer incredible value and versatility. Featuring over 2700 sqft above grade, plus a fully finished legal basement unit with private side entrance-perfect for rental income or multigenerational living. The main floor offers a bright, open-concept layout with tall 9' ceilings, formal dining room and a convenient laundry mudroom finished with cabinetry to maximize the usable storage space, providing access to the garage and powder room.The home features large windows fitted with California shutters, giving you maximum brightness control.The spacious living room and the beautifully upgraded kitchen are the heart of the home, featuring top-of-the-line Bosch stainless steel appliances (with extended warranty),quartz countertops, walk-in pantry and another closet for your convenience, offering abundant space. The oversized master bedroom has a walk-in closet, an additional closet and a luxury ensuite boasting a freestanding tub and a walk-in glass shower. Four additional spacious bedrooms and two bathrooms complete the second floor. The basement unit was completed with permits and features a stylish open-concept design, a generously sized bedroom, in-floor heated 4-piece bathroom, second laundry hook up, and private side entrance. More space awaits outdoors in the fully fenced backyard, complete with an exposed aggregate concrete patio, ideal for relaxing or entertaining. The oversized concrete triple driveway and exposed aggregate walkway add to the home’s curb appeal, leading to both the front entrance and all the way to the side of the home and backyard. Located in a growing, family-friendly neighborhood close to parks, trails, schools, shopping, skiing & major amenities, this is a rare opportunity to own a move-in-ready home that truly has it all. Don't miss out! (id:59911)
RE/MAX Twin City Realty Inc.
909 Dunnigan Court
Kitchener, Ontario
Welcome to this stunning 5+1bedroom, 4+1bathroom legal duplex in the Kitchener's newest family subdivision. Nestled on a quiet court, this like-new home has been beautifully upgraded by the current owners to offer incredible value and versatility. Featuring over 2700 sqft above grade, plus a fully finished legal basement unit with private side entrance-perfect for rental income or multigenerational living. The main floor offers a bright, open-concept layout with tall 9' ceilings, formal dining room and a convenient laundry mudroom finished with cabinetry to maximize the useable storage space, providing access to the garage and powder room.The home features large windows fitted with California shutters, giving you maximum brightness control. The spacious living room and the beautifully upgraded kitchen are the heart of the home, featuring top-of-the-line Bosch stainless steel appliances (with extended warranty),quartz countertops, walk-in pantry and another closet for your convenience, offering abundant space. The oversized master bedroom has a walk-in closet, an additional closet and a luxury ensuite boasting a freestanding tub and a walk-in glass shower. Four additional spacious bedrooms and two bathrooms complete the second floor.The basement unit was completed with permits and features a stylish open-concept design, a generously sized bedroom, in-floor heated 4-piece bathroom, second laundry hook up, and private side entrance. More space awaits outdoors in the fully fenced backyard, complete with an exposed aggregate concrete patio, ideal for relaxing or entertaining. The oversized concrete triple driveway and exposed aggregate walkway add to the home’s curb appeal, leading to both the front entrance and all the way to the side of the home and backyard. Located in a growing, family-friendly neighborhood close to parks, trails, schools, shopping, skiing & major amenities, this is a rare opportunity to own a move-in-ready home that truly has it all. Don't miss out! (id:59911)
RE/MAX Twin City Realty Inc.
8 - 50 Blackwell Avenue
Toronto, Ontario
Clean, Bright and Spacious Townhouse in a Family Friendly Neighbourhood Perfect for a New or Growing Family. New Finishings Throughout: New Washrooms, New Tile flooring, Updated Light Fixtures. Newly Painted. Rare Four Bedrooms on Second Floor! Renovated Basement Family Room with Full Bath, Can Be Used as Extra Bedroom. Built-in Garage with Private Driveway. Steps to Shopping at Malvern Town Centre. Steps to TTC. Close to Schools, Restaurants, Hwy 401. **EXTRAS** All Electrical Light Fixtures, All Window Coverings and Blinds, S.S. Fridge, S.S. Stove, Washer, Dryer, Range Hood, Central Air Conditioning Unit, Hot Water Tank (Owned), Furnace, Garage Door Opener and Remote. (id:54662)
RE/MAX Crossroads Realty Inc.
Lot 3 Baxter Road
Trent Hills, Ontario
BEAUTIFUL VACANT LOT WITH ALMOST ONE ACRE OF LAND, LOCATED IN A TRANQUIL FORESTED LOCATION, PINTURESQUE AREA, 40 MINUTES FROM COBOURG AND HIGHWAY 401, GREAT INVESTMENT. BUYER MUST PERFOM THEIR DUE DILIGENCE FOR ALL INTENTED USES. (id:54662)
RE/MAX Real Estate Centre Inc.
Bsmt - 53 Cherhill Drive
Vaughan, Ontario
Prime Location! This captivating 1-bedroom, 1-bathroom basement unit boasts a private entrance via the garage and resides in the vibrant heart of Maple. The unit features a spacious kitchen and living room, and the convenience of one parking space on the driveway! Plus, all utilities(Water/Hydro/Gas/Internet) are included! Nestled in a welcoming, family-oriented neighborhood, this residence is within easy walking distance to parks, grocery stores, pharmacies, shopping centers, and a variety of other amenities. **EXTRAS** All Elfs, All Existing Appliance: Fridge, Stove, Dishwasher, Washer & Dryer. Water/Hydro/Gas/Internet Included. Cable, Phone, Not Included. 1 Parking Spot Available On Driveway. (id:54662)
Century 21 Atria Realty Inc.
14 Willet Crescent
Richmond Hill, Ontario
Welcome Home! Stunning Gold Plate Home in Heritage Estates A Timeless Gem by Philmor. This Elegant Two-Storey Gibbs-style home, located on a beautifully landscaped corner lot in the prestigious Heritage Estates, offers luxurious living with impeccable upgrades and modern amenities. Key Features: Grand Entrance: Spectacular marble foyer leading to spacious principal rooms. Roof & Windows: New roof installed in 2023; most windows replaced in 2015. Chefs Kitchen: Fully renovated with top-of-the-line appliances, including a 6-burner Wolf gas stove, JennAir dishwasher, wall oven, and built-in fridge/freezer. A large island with premium granite countertops completes the space. Premium Flooring: Hardwood floors throughout the home. High Ceilings: 10-foot ceilings on the main floor and 9-foot ceilings upstairs. Climate Control: Two separate air conditioning systems to keep the home cool during summer. Luxurious Bathrooms: Fully renovated with heated floors, large showers, high-end fixtures, and a Victoria & Albert bathtub in the main bathroom. Modernized Basement: Fully finished and renovated, offering additional living space. Nanny Quarters: Private, renovated space with an en-suite bathroom. Tech-Ready: Wired internet outlets on the main floor, study, and basement. Upgraded Utilities: New 200W electrical panel for enhanced power efficiency. Laundry Room: Renovated with Maytag washer and dryer, plus added counter space for convenience. Smart Sprinkler System: Wireless and Bluetooth-controlled for easy lawn care. Abundant Storage: Numerous large storage closets throughout the house. This home effortlessly combines classic charm with modern sophistication. Don't miss the opportunity to experience luxury living in Heritage Estates! Can Be Rented Furnished For Additional Cost. (id:54662)
Forest Hill Real Estate Inc.
2 Golf Links Road
Kincardine, Ontario
Lot 33: A fantastic corner lot! Welcome to 'Golf Sands', an exclusive enclave of 10 single family lots, four semis and 19 freehold town homes lots (no condo fees) on the Kincardine Golf and Country Club, steps from the sandy shores of Lake Huron and walking distance to downtown Kincardine. Here is your chance to be one of the last to purchase one of the few remaining lots lot at this exciting address. You can purchase a lot and use your own Tarion builder, or have us custom design and build a new home for you. (id:59911)
Royal LePage Exchange Realty Co.
511 - 15 Grenville Street
Toronto, Ontario
In The Heart Of Bay Street Corridor, Luxurious Karma Condos. This Tasteful & Modern One Bedroom + One Den Unit Features 536 Sq.Ft + 124 Sq.Ft. Balcony. 9 Foot Ceilings, Huge Balcony, Beautiful Laminate Floors Through Out, Quartz Counters, Built-In Stainless Steel Appliances and Vibrant Neighborhood. Steps To Yonge/College Subway Station. Walking Distance To University Of Toronto, Toronto Metropolitan University, Financial District, Boutiques, Restaurants, Coffeeshop And All Other Amenities. (id:54662)
Homelife New World Realty Inc.
10 Thirteenth Street West
Simcoe, Ontario
Charming Country Living on the Edge of Simcoe: Discover the perfect blend of rural serenity and small-town charm with this brick bungalow, ideally situated just minutes from Simcoe's amenities. Nestled on nearly an acre of private land, this property offers a harmonious mix of tranquility and community, making it an ideal setting for raising a family or enjoying peaceful living. The kitchen has updated with custom oak cabinets, including a pantry and moveable island. Hardwood flooring throughout the dining and living rooms creates a warm, inviting atmosphere. The walk-out basement is a versatile space perfect for extended family living, an in-law suite, or a potential income-generating unit. Updates include furnace, windows, roof, water pressure system, and water softener for your peace of mind. Located in a friendly cluster of close-knit neighbours, this home strikes the perfect balance between rural privacy and a welcoming community feel. And with all essential amenities just a 10-minute drive away, you’ll enjoy the best of both worlds. Don’t miss this rare opportunity to own a piece of the countryside that’s ready to become your forever home. (id:59911)
Royal LePage Trius Realty Brokerage
5810 Lowanda Lane
Sebright, Ontario
Welcome to 5810 Lowanda Lane in Sebright – the perfect family home in a quiet, peaceful neighborhood. This beautiful property offers 2,400 finished square feet above grade, with plenty of space for your family to grow and thrive. Featuring 3 spacious bedrooms and 2 full bathrooms, plus a convenient half bathroom, there’s room for everyone. Enjoy the private yard, ideal for relaxing or entertaining. Unwind in your own hot tub or step outside to the expansive decks and balconies, perfect for enjoying the outdoors. A paved driveway leads to a 2-car garage with inside entry, providing both convenience and additional storage. This property also includes an 1,100 sqft self-contained in-law suite with a separate entrance, offering a comfortable 1-bedroom space with a well-appointed kitchen, 4-piece bathroom, and separate laundry – ideal for extended family. With modern amenities like 200-amp electrical service, this home combines comfort and functionality. Don’t miss the opportunity to make this beautiful home your own. Whether you’re looking for space, privacy, or a multi-generational living, this home offers it all. Schedule your viewing today! (id:54662)
RE/MAX Hallmark Chay Realty Brokerage
2890 Weatherill Place
Innisfil, Ontario
BRAND-NEW END UNIT BUNGALOFT WITH LUXURY FINISHES & SMART UPGRADES! Welcome to this stunning, brand-new, never-lived-in end-unit bungaloft townhome, offering a rare combination of modern design, energy efficiency, and move-in-ready convenience! Nestled in a vibrant all-ages community, this land lease home is an incredible opportunity for first-time buyers and downsizers alike. Step inside to find soaring vaulted ceilings and an open-concept main floor designed for effortless living. The chef’s kitchen is a true showstopper, featuring quartz countertops, stainless steel appliances, an oversized breakfast bar, a marble-style tile backsplash, a built-in microwave cubby, and full-height cabinetry that extends to the bulkhead for maximum storage. The inviting living room boasts a cozy electric fireplace and a walkout to a private covered back patio, perfect for relaxing or entertaining. The main floor primary bedroom offers a 4-piece ensuite with a quartz-topped vanity plus a walk-in closet. A second main floor bedroom is conveniently served by its own 4-piece bathroom. Enjoy the convenience of in-floor heating throughout, main-floor in-suite laundry, and a garage with inside entry to a mudroom complete with a built-in coat closet. Thoughtful touches like custom built-in shelving in the front entryway offer extra storage. Upstairs, a spacious bonus family room offers endless possibilities as a second living space, home office, or media room, along with an added second-floor powder room for extra convenience. Smart home features include an Ecobee thermostat, and comfort is guaranteed with central air conditioning and Energy Star certification. As a bonus, enjoy one year of free Rogers Ignite Internet and a two-year rent freeze on land lease fees. This home is move-in ready and waiting for you, don’t miss this exceptional opportunity! (id:54662)
RE/MAX Hallmark Peggy Hill Group Realty Brokerage
20 Navigator Road
Penetanguishene, Ontario
Spectacular Waterfront lot in upscale new community of Champlain Shores. This premium lot offers south and west views of Georgian Bay and the charming Town of Penetanguishene. Opportunity to build your dream home within walking distance to Town. Customize your own private docking and have your boat at your door. Close to schools, recreational facilities, shopping and all amenities. 8 minute drive to Town of Midland, 35 Minutes to Barrie. Incredible outdoor recreational opportunities. Bike trail on community doorstep connects to Tiny Rail Trail. Short drive to Awenda Provincial Park, sledding trails. Ice fish on the bay, hike the Simcoe Forests and hit the slopes at Moonstone, Horseshoe or Blue Mountain within an hour. Drop your kayak or paddle board in the bay for a sunset ride over to Discovery Harbour. Take advantage of some of the best boating in Ontario with the 30,000 Island National Park just outside the bay for day tripping adventures or weekend getaways. This vibrant and growing community offers a great lifestyle for families or empty nesters alike with its small town feel and friendly residents combined with plenty of parkland and trails to explore. Live, work and play on beautiful Georgian Bay. (id:54662)
Royal LePage Realty Plus
94 Isaac Street
Elmira, Ontario
Price Improved, BRAND NEW and ready for quick possession! Built by Claysam Homes, this open concept Two storey home backing on to Riverside school offers 9' ceilings with 8' interior doors on the main floor and quartz countertop for the kitchen. Upstairs features a loft area, spacious Master bedroom with large walk in closet and luxury Ensuite. This home has many upgrades included such as hardwood flooring throughout the main floor, upgraded ceramic tile in bathrooms and laundry, kitchen island with breakfast bar and furniture base detail, oak stained stairs with rod iron spindles to the second floor, custom glass swing door in ensuite bath, and so many more! Interior features and finishes selected by Award winning interior designer Arris Interiors. Contact us today to arrange your appointment to tour this home before this opportunity is gone. Limited time promotion - Builders stainless steel Kitchen appliance package included! (id:59911)
Peak Realty Ltd.
123 & 125 - 8763 Bayview Avenue
Richmond Hill, Ontario
Must see unique Commercial property for sale with 18-20 ft ceilings and street view exposure on busy Bayview Ave just one block North of Hwy 7 in a desirable Richmond Hill location. 2 units total 950 sq. ft. Currently used as an optometrist clinic. Convenient location on the ground floor of a residential condo. Easy access to Hwy 404/407. Can be used as professional office or any retail use. Property can be converted back to 2 separate units, Unit 123 is 390 SF and Unit 125 is 560 F, each has its own HVAC and water supply. (id:54662)
Century 21 Heritage Group Ltd.
770 Jacksonville Road N
Georgina, Ontario
EXELENTE LOCATION! Investors And/Or Builders! 2 Bedroom Home On A Large Lot (50X150 Ft) Fully Fenced, At The End Of No Exit Street. Located In The Desirable Neighborhood Of Willow Beach Lakeside Community At South Shores Of Lake Simcoe. Steps To Sandy Beaches, Park, Marina & Golf Courses. All Town Services In The House, Fast Growing Community, Only 45 Min To Toronto. The House Is Tenanted And The Tenant Is Willing To Stay! (id:54662)
Right At Home Realty
8 Elizabeth Street N
South Bruce, Ontario
Prime building lot located in the charming town of Teeswater. With 66 feet of frontage and 132 feet of depth, this lot offers plenty of space to build a variety of homes. Situated on a peaceful dead-end street, you can enjoy watching the kids play outside without the worry of traffic. At the end of the road, you'll find a ravine and creek, providing hours of outdoor fun. This tranquil area will be a perfect spot for any home. Natural gas, water, and sewer connections are already available on the street, making hookups a breeze. An asphalt driveway is already in place. Contact your Realtor for more information today! (id:59911)
Royal LePage Exchange Realty Co.
38 Victoria Street
Asphodel-Norwood, Ontario
This well-maintained 6-unit multiplex building in Norwood presents a high-potential, income-generating investment opportunity. Conveniently located near amenities, schools, and public transportation, the property features a desirable unit mix of four 2-bedroom apartments and two 1-bedroom apartments, all of which are currently rented. Tenants are responsible for their own electric heating, keeping utility expenses low for the owner. The building offers practical amenities, including in-building laundry, four lockers designated for the 2-bedroom units, and in-unit storage for one of the 1-bedroom units. With surface parking available, tenants benefit from 12 dedicated parking spots. Additionally, the property holds strong investment potential, with a preliminary plan in place for possibility of constructing another residential building that would mirror the existing structure. Buyer and buyer's agent to do their own due diligence .Situated in a developing neighborhood, this property offers long-term growth and appreciation potential, further enhancing its value as a strategic real estate investment. (id:54662)
Century 21 Innovative Realty Inc.
36 Victoria Street
Asphodel-Norwood, Ontario
This well-maintained 6-unit multiplex building in Norwood presents a high-potential, income-generating investment opportunity. Conveniently located near amenities, schools, and public transportation, the property features a desirable unit mix of four 2-bedroom apartments and two 1-bedroom apartments, all of which are currently rented. Tenants are responsible for their own electric heating, keeping utility expenses low for the owner. The building offers practical amenities, including in-building laundry, four lockers designated for the 2-bedroom units, and in-unit storage for one of the 1-bedroom units. With surface parking available, tenants benefit from 12 dedicated parking spots. Additionally, the property holds strong investment potential, with a preliminary plan in place for possibility of constructing another residential building that would mirror the existing structure.Buyer and buyer's agent to do their own due diligence . Situated in a developing neighborhood, this property offers long-term growth and appreciation potential, further enhancing its value as a strategic real estate investment. (id:54662)
Century 21 Innovative Realty Inc.
352 Coronation Road
Whitby, Ontario
Welcome to This Vibrant New Development Area, Home to many Young Families! Discover This Stunning 3-year-old End Unit Townhouse, Featuring 3 Bedrooms and 2.5 Bathrooms. Enjoy an Open Concept Floor Plans, a Spacious Kitchen With a Large Balcony Perfect for Bbqs, and an Abundance of Natural Sunlight. This End Unit Also Offers a Double Car Garage and a Recreation Room in the Basement, Providing Ample Space for All Your Needs. Experience the Perfect Blend of Comfort and Community in This Beautiful Home. (id:54662)
RE/MAX Royal Properties Realty
635 Strawberry Lane
King, Ontario
20.40 Acre Soil Land. 2 Big Storges ( 1 With Heating And Cooling ), Greenhouses( AS IS) Close Proximity To Hwy 400 And Shopping Centers. Surrounded By Cardinal Golf Course, Water Sports Activities At Spray Lake And Holland Marsh Wineries. Great Investment Opportunity! **EXTRAS** as is (id:54662)
Royal Elite Realty Inc.
14 Maxim Crescent
Toronto, Ontario
Attention Buyers & Investors! This meticulously maintained bungalow is a fantastic opportunity for homeowners and landlords alike, offering versatility and multiple potential uses.The open-concept main floor boasts three spacious bedrooms, a full bathroom, and an additional powder room. The kitchen is a standout feature, offering generous space, stainless steel appliances, and elegant quartz countertops.The fully finished lower level includes a second functional kitchen, a bedroom, and an additional room, complete with a separate entrance perfect for rental income or extended family living. Situated in Scarborough's rapidly expanding urban hub, this home provides easy access to transit (including the subway), schools, parks, major highways, and shopping. Set on a 45x125 ft lot, this property also includes a detached garage and ample parking. Whether you're looking for a private outdoor retreat, space to entertain, or future expansion, this home delivers exceptional versatility. (id:54662)
Century 21 Parkland Ltd.
159 - 4750 Yonge Street
Toronto, Ontario
Prime Commercial Location. Yonge & Sheppard. Direct Access To 2 Subway Lines (Yonge And Sheppard). Retail Stores, Food Court, Tim Hortons, Lcbo. High Pedestrian And Resident Traffic With 2 Residential Towers Above (Aprox 600 Units). Unit Is In Excellent Central Location. Busy Traffic. Lots Of Business Potential. Excellent Location For All Kinds Of Professionals. Property Is Also For Sale. (id:54662)
Bay Street Group Inc.
802 - 45 Sheppard Avenue E
Toronto, Ontario
Suite 802 offers a spacious 757 square feet of well-designed space, perfect for fostering productivity and comfort. It features a welcoming reception area, three private offices, and windows that face west, offering plenty of natural light throughout the day. Situated in the heart of the Yonge and Sheppard corridors, this location boasts excellent accessibility. It is easily reachable via public transportation and Highway 401, making commuting a breeze. Additionally, the professionally managed office facility is surrounded by a plethora of essential amenities, including banks, supermarkets, a shopping plaza, and a variety of restaurants, ensuring everything you need is just a short walk away. For those who drive, the building offers convenient paid surface parking andthe option to obtain an underground monthly parking pass. (id:54662)
Harvey Kalles Real Estate Ltd.
511 - 101 Golden Eagle Road
Waterloo, Ontario
Welcome to this 1-bedroom condo for lease! Enjoy the convenience of an underground parking space and an unbeatable location across from Sobeys, with plenty of fast-food options, major banks, and gyms just steps away. With easy access to highways and less than a 10-minute drive to top universities and colleges like the University of Waterloo, Wilfrid Laurier University, and Conestoga College, it's perfect for both students and professionals. The building offers amenities such as a fitness studio and a lounge area. Plus, explore the city with ease, thanks to nearby LRT and other transit options. Don't miss out on this modern, convenient living space! (id:54662)
RE/MAX Gold Realty Inc.
230 Taunton Road W
Oshawa, Ontario
Great Raised Bungalow For Extended Family Or Live In One Unit And Rent The Other Out. 2+2 Bedrooms, 2 Full 4 Piece Baths. Updated Cabinets, Counter Top And Flooring In Lower Level. Large Lot Ready For Your Garden And Outdoor Entertainment, Many Possibilities. Close To Durham College/Uoit And Most Amenities. **EXTRAS** 2 Fridges, 2 Stoves, Washer, Dryer, All Light Fixtures, 2 Window A/C's (id:54662)
Homelife/miracle Realty Ltd
102 - 266 Dundas Street E
Quinte West, Ontario
Welcome to a fantastic opportunity for entrepreneurs or investors looking to enter the cannabis retail industry in Trenton! This fully licensed (with a transferable license) and high-traffic cannabis retail shop is located in a busy plaza with key anchor tenants like Dollarama, Giant Tiger, Mark's Work Warehouse and McDonald's. With its excellent visibility and central location, this business is well-placed for continued growth and long-term success. The cannabis retail opportunity can transfer all currently inventory under the new owner! All you have to do is turn the key to get your operation going! This is a partial portfolio sale with an exciting opportunity to acquire another store in Cobourg. Preferred pricing will be offered if both locations are purchased together, providing an excellent chance to expand your retail presence with a bundled deal, Training will be provided if needed. (id:54662)
RE/MAX Metropolis Realty
1617 - 155 Yorkville Avenue
Toronto, Ontario
Yorkville Plaza In The Heart Of Yorkville, Spacious 1 Br+Den Layout, The "London" Model 610 Sq Ft. Spectacular North West View Located In The Most Prestigious Neighborhood, Stpes Tp Bloor St, Dining Restaurants, Library, Subway Station, U Of T, Rom, Yorkville Village. (id:54662)
Target One Realty Point
131 Ashgrove Avenue
Brant, Ontario
This beautifully renovated semi- detached home on Ashgrove Street in Brantford is a rare find! Sitting on a spacious 30 X 100 ft lot, it offers the perfect combination of modern upgrades and functional living space. Featuring three bedrooms on the main level and two additional bedrooms in the lower level, along with a large recreation room complete with a cozy fireplace, this home is perfect for families, multi- generational living, or investment opportunities. The two stylish kitchens provide added convenience, while pot lights throughout enhance the bright and elegant ambience. With ample parking for two vehicles and a prime location within walking distance to schools, parks, and essential amenities, this home is truly a must-see. Schedule your private viewing today! (id:54662)
Homelife Silvercity Realty Inc.
65 Clansman Boulevard
Toronto, Ontario
4 Bedrooms Detached Home Backed Onto Cresthaven Park And Hillcrest Tennis Club, Beautiful Large Garden And Beautifully Landscaped, Excellent Location, Walk Distance To Public Library, Community Centre, Top Ranked Cliffwood Public School (French Immersion), AY Jackson & Zion Heights Schools,Close To Seneca Polytechnic, GO Train And Public Transit, Don Valley Trails, Community Centre W/ Pool, Shops And Restaurants. A Wonderful Community With Friendly And Quiet Neighbors, Roof 2022, HWT 2016, Furnace 2015 (id:54662)
Nu Stream Realty (Toronto) Inc.
Unit 3 - 290 Shuter Street
Toronto, Ontario
Medical/office space in a character-filled converted loft at 290 Shuter St. Brick-and-beam construction with high ceilings and large factory-style windows for great natural light, Top floor unit has a full kitchen and two bathrooms. Three floors available, each with elevator access and full accessibility. Sizes: 1st (2,418 SF), 2nd (2,499 SF), 3rd (2,554 SF) with a full kitchen. Lease one floor or the entire building. Tenant responsible for utilities and TMI. Located in a growing downtown area, steps from the Queen East 501 streetcar and a short walk to Yonge & Queen. Public parking nearby and easy access to the DVP or Gardiner Highways. Many potential uses, office, showroom, fitness, beauty/health/wellness clinic. (id:54662)
RE/MAX Professionals Inc.
Bsmt - 119 Royal West Drive
Brampton, Ontario
Luxury partially furnished Legal basement Apt in an upscale executive home backing onto lush green Ravine, newly built, never rented before Exceptionally large bedroom has luxury full ensuite bath and a Gas Fireplace.Private separate side entrance. Vacant and available right away.Owners live upstairs and would like to share their home with AAA tenant with established job and good credit.Perfect for a couple with one child or a couple. A luxury bedroom suite, Gas Fireplace and TV is included for tenant's use. (id:54662)
RE/MAX Real Estate Centre Inc.
Bsmnt - 208 Rosemount Avenue
Toronto, Ontario
**ALL INCLUSIVE** Fully Furnished & Renovated Lower Level Studio Apartment With Separate Entrance And Lots Of Natural Light. Very Large and Spacious Bachelor With Custom Kitchen &Granite Counter Tops, New Flooring, Pot Lights Throughout. Family Friendly NeighbourhoodMinutes To Parks, Groceries, Schools, Hwy, Steps To Transit. ALL UTILITIES AND FREE HIGH-SPEED INTERNET INCLUDED IN MONTHLY RENT. (id:54662)
Royal LePage Ignite Realty
3234 - 33 Harbour Square
Toronto, Ontario
WELCOME TO 33 HARBOUR SQ. THIS BEAUTIFULLY RENOVATED AND FRESHLY PAINTED 1 BED/ 1 BATH UNITCOMES WITH STUNNING VIEWS OF THE LAKE AND CITY SKYLINE.OPEN CONCEPT LAYOUT WITH LOTS OF NATURAL LIGHT. HOTEL LIKE AMENITIES.GYM, SQUASH COURT, PARTY ROOM, ROOFTOP POOL, SHUTTLE BUS , GUEST SUITES .PET FREE BUILDING. UNIT COMES WITH ONE PARKING. (id:54662)
Royal LePage Terrequity Realty
606 - 455 Charlton Avenue E
Hamilton, Ontario
A great opportunity to own a PENTHOUSE unit with floor-to-ceiling windows thru-out, offering amazing Escarpment views. Enjoy the open concept layout boasting a modern kitchen with quartz counters and upgraded stainless steel appliances, sun drenched living room and very private balcony. Nice Master Bedroom with spacious closet and Ensuite bathroom, a second Bedroom/Den and a very convenient 2nd full bathroom. Custom blinds and upgraded light fixtures. Carpet free unit, painted in neutral colours. In suite Laundry with upgraded washer/dryer adds to the comfort of living in this gorgeous unit. Great underground Parking spot #11 and extra large Locker #54 are included.Complex amenities include party room, gym, visitor parking and access to comunal terrace with BBQs. Amazing location, close to 3 major hospitals, public transit, shopping, dining, rail trail and Wentworth Escarpment stairs.Summer or winter, enjoy the Escarpment trees view and feel at the top of the world! (id:59911)
Right At Home Realty
92 - 1624 Bloor Street
Mississauga, Ontario
Attention first-time home buyers and investors. Welcome to this cozy 2 storey apartment boasting an Open-Concept Main Floor With Walkout To Large Patio. Spacious Bedrooms With Large Closets. Plenty Of Storage. Ensuite Laundry. Storage Room, Wall To Wall Windows Throughout. Amenities Include Indoor Pool, Sauna & Exterior Parking For Visitor. Close To Etobicoke Border. Close To Shopping Malls, Hwy 401,427,Qew, Subway, Go Station, Transit At Door Step. (id:54662)
Ipro Realty Ltd.
25 - 8099 Weston Road
Vaughan, Ontario
This spacious 1,295 sq. ft. retail space for lease in Unit 25 offers a prime opportunity for businesses seeking high accessibility. The unit features a large open layout with two convenient 2-piece washrooms, making it ideal for a variety of uses such as retail, dental offices, optometrists, fashion businesses, and more. Not permitted for restaurant or any type of eat in establishment. There are 3 designated parking spaces at the front of the building, with additional parking available behind the building for the owner. Tenants will be responsible for TMI ($1,057.32 per month) plus utilities plus HST and HVAC maintenance. Situated in an unbeatable location, this space is just minutes from Highways 400 & 407, Weston Road, York Transit, and a wealth of local amenities. (id:54662)
Harvey Kalles Real Estate Ltd.
532 Montrave Avenue
Oshawa, Ontario
LOCATION, LOCATION, LOCATION! Excellent opportunity for First Time Home Buyer or Investor. This recently renovated Bungalow is a LEGAL DUPLEX that sits on a large corner lot facing east! The main floor, or upper unit, features a large eat in kitchen, large living room with picture window, 3 bedrooms, a full 4 piece bathroom and a 2 piece powder room. The basement, or lower level, has a separate side entrance and features a large eat in kitchen, living room, 2 bedrooms and a full bathroom. Both units are fully equipped with in suite laundry! Roof and Eaves were replaced in 2022. Nestled in a tranquil neighborhood with easy access to 401, public transit and walking distance to major shopping centres, restaurants, schools and essential services. This property offers a fantastic opportunity for investors eyeing rental income or families seeking shared yet independent spaces or a mortgage helper. Versatile living options in a prime location. Don't miss your chance to own this exceptional home. (id:59911)
The Realty Den
