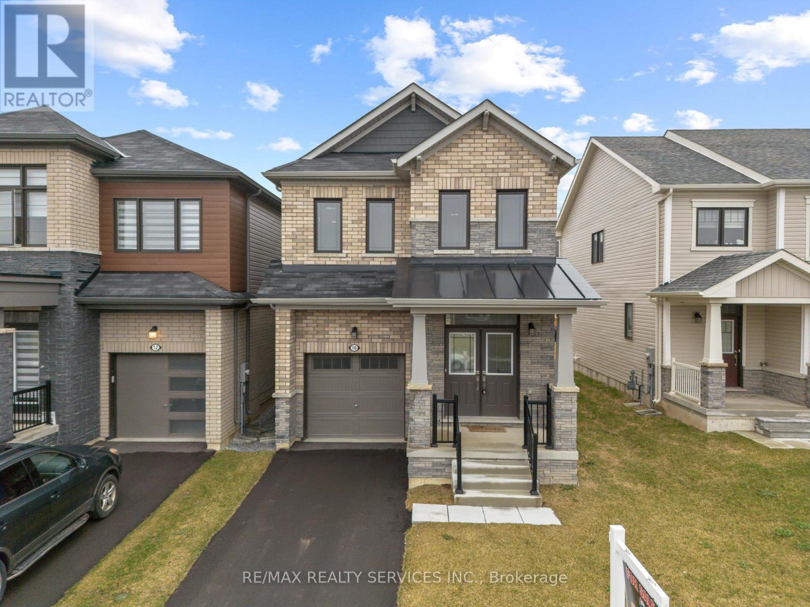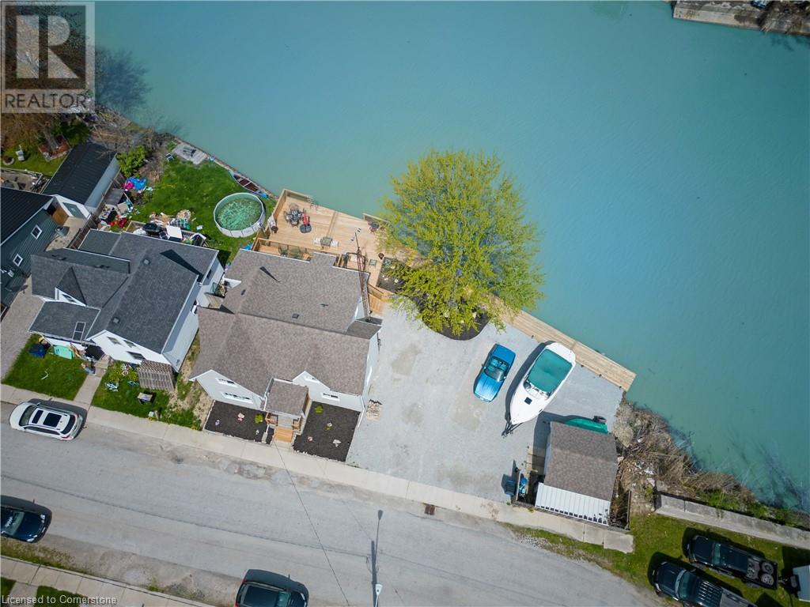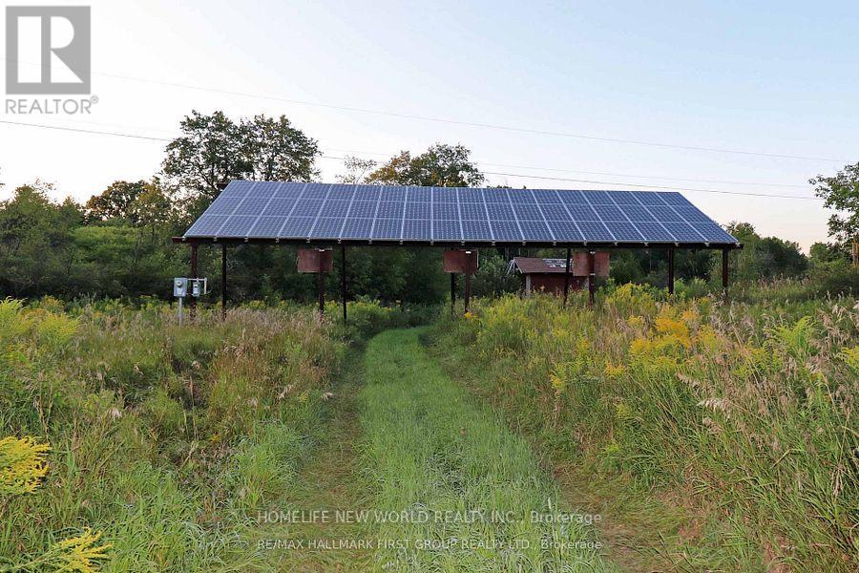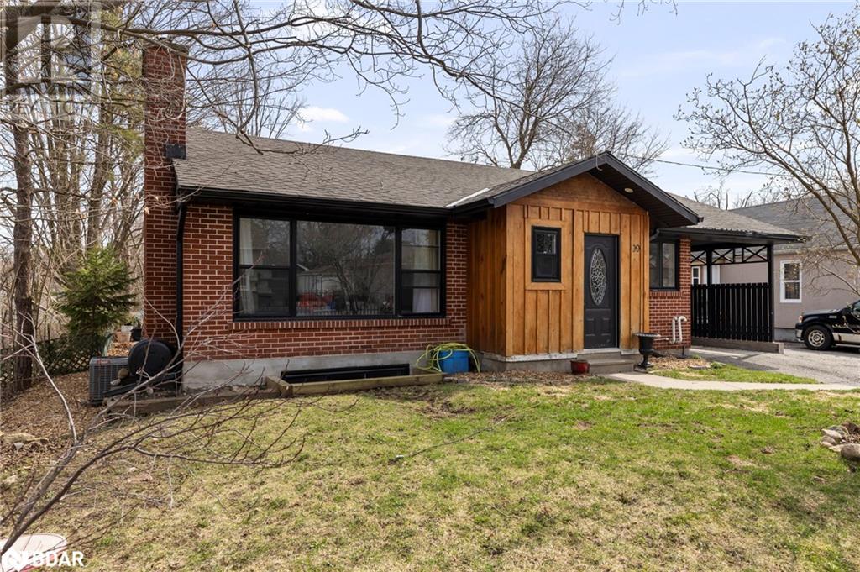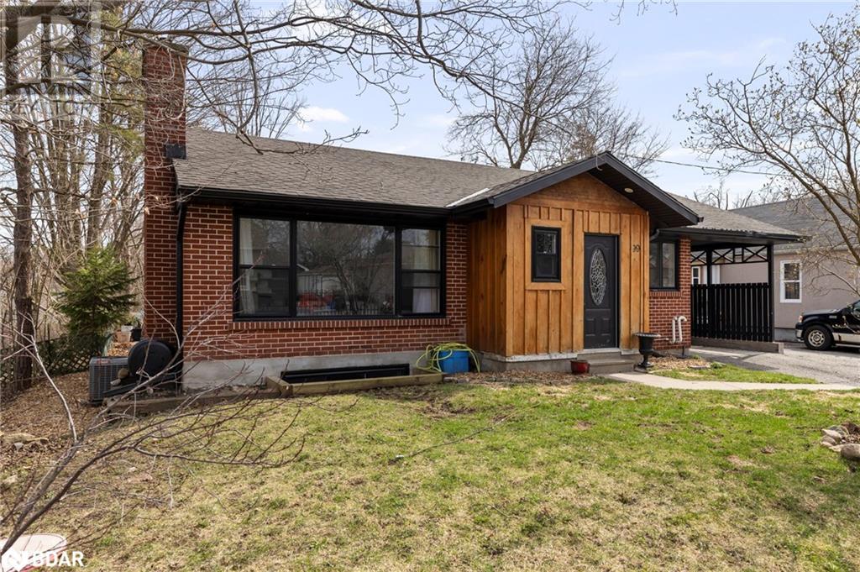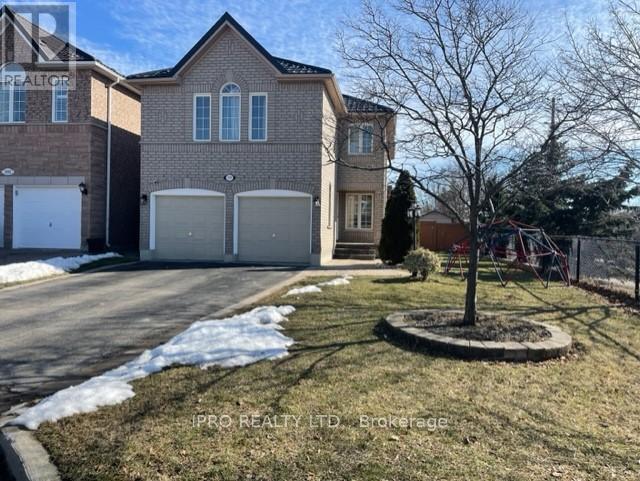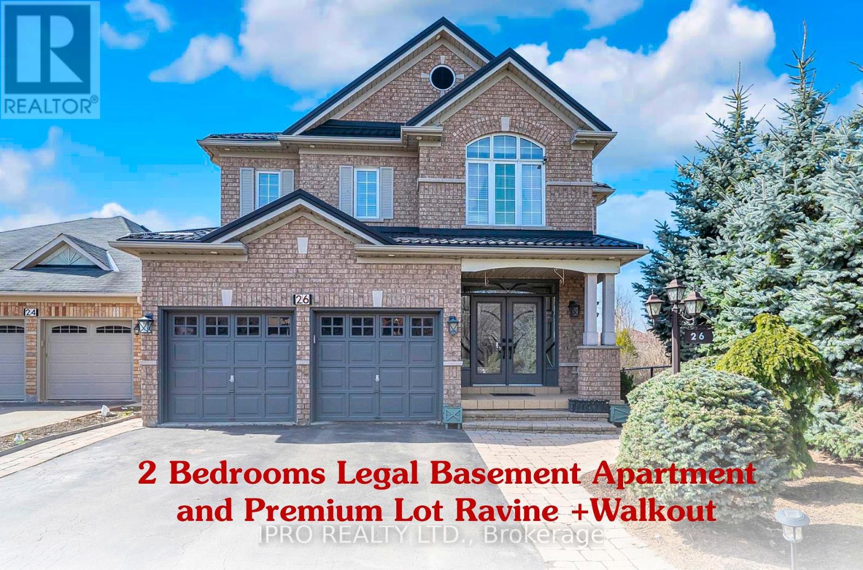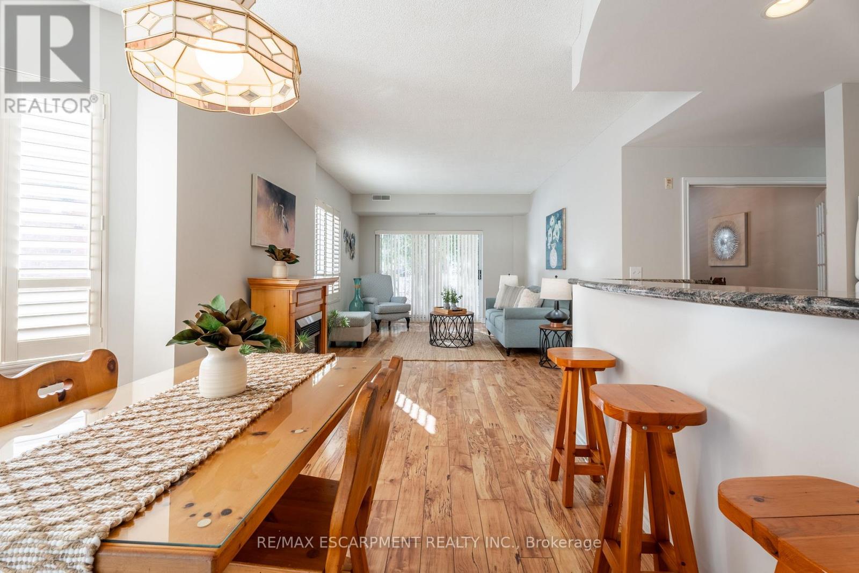416 Woolwich Street
Waterloo, Ontario
Prime Vacant Lot in the Lexington Area, a stone's throw away from Old Kiwanis Park! Discover the perfect opportunity to build your custom home in one of Waterloos most desirable neighbourhoods! This spacious vacant lot is ideally situated at the corner of Woolwich Street and Lexington Crescent in Old Kiwanis Park, offering a rare chance to create your dream residence in a mature, established community. With both water and sewer services already in place from Woolwich Street, and hydro and gas at the lot-line, this property is ready for your new home. Enjoy the convenience of a prime location close to parks, trails, top-rated schools, shopping, and easy access to major roadways. Don't miss this exceptional opportunity to build a custom home tailored to your lifestyle in a sought-after Waterloo neighbourhood! (id:59911)
Chestnut Park Realty(Southwestern Ontario) Ltd
16 Concord Drive
Thorold, Ontario
Beautiful Park facing Home. Perfect for 1st time Buyers. Brick/Stone Exterior. Double Door Entry. Surrounded by New Homes Built by Empire. 9'ft High Ceilings & Hardwood floors on the main level featuring generous size Great Room leading to Backyard. Kitchen with breakfast area. Upper level offering 4 bedrooms. Large Master Bedroom with 5-piece Ensuite & walk in closet plus three spacious Bedrooms and 2nd Full Bath. Convenient 2nd floor Laundry. (id:59911)
RE/MAX Realty Services Inc.
310 Emily Street
Wallaceburg, Ontario
Welcome to 310 Emily Street, Wallaceburg, a charming waterfront property along the banks of the North Arm of the Sydenham River. This inviting four-bedroom home features 100 feet of water frontage, offering stunning views from the expansive back deck and a spacious lot on a peaceful street. With over 1,755 square feet of finished living space, this home is perfect for entertaining and relaxation. Enjoy year-round wildlife and outdoor activities like boating, canoeing, kayaking, fishing, snowmobiling, and ice fishing right from your backyard. Picture yourself unwinding with a good book and a warm cup of coffee, listening to the soothing sounds of the flowing river. It’s a bird watcher’s paradise, as it's situated where the Mississippi Flyway and the Atlantic Flyway migratory paths cross. This residence is ideal for multi-generational families, providing ample space and privacy. It also holds excellent potential to supplement your income as a rental property or Airbnb, capitalizing on the desirable waterfront location. Inside, you'll find a welcoming foyer, a spacious bedroom, a cozy living room, and a convenient three-piece bathroom, along with a well-appointed laundry area. The large open kitchen has a sit-down island with a sink and ample cupboards, and it leads to the large back deck, providing a perfect space for gatherings. The second floor showcases two large bedrooms and a flexible open-concept living and dining area, complete with another three-piece bathroom. The kitchen opens to an upper deck, making it a fantastic space for entertaining and easily convertible into a third bedroom if desired. Don’t miss this chance to own a charming waterfront oasis where comfort and adventure unite! (id:59911)
RE/MAX Twin City Realty Inc.
108 Garment Street Unit# 810
Kitchener, Ontario
This stunning 8th-floor condo offers a perfect blend of luxury, convenience, and modern living in the heart of downtown. With $15,000 worth of recent upgrades, every inch of this condo exudes style and sophistication. The space is thoughtfully designed, featuring sleek finishes, spacious rooms, and expansive windows that offer breathtaking views of the city skyline. The building offers excellent amenities, including a fully equipped gym and a pristine pool, ideal for both relaxation and staying active. In addition, residents have access to other top-tier facilities, enhancing the living experience. Parking is a breeze with plenty of nearby parking options, making commuting or entertaining guests effortless. Located in a prime area, you'll find yourself surrounded by vibrant dining, shopping, and entertainment options. Everything you need is right at your doorstep, making this condo a truly exceptional place to call home. (id:59911)
RE/MAX Twin City Realty Inc.
726 Otter Creek Road
Tweed, Ontario
47.65 acre farm, with a solar system, generating an annual cash flow of approximately $8,000$9,000 a fantastic investment opportunity! This versatile property offers the potential to build a home, greenhouse, or barn, with zoning that permits livestock, horses, sheep, market gardening, or hunting. Featuring two road frontages, there may be a possibility for severance , buyer to conduct their own due diligence on zoning, permits, and development. Enjoy the serene country setting just outside Tweed, Ontario, with Stoco Lake nearby. Don't miss this incredible opportunity! (id:59911)
Homelife New World Realty Inc.
99 Wellington Street E
Barrie, Ontario
Turn-Key Legal Duplex Bungalow in the Heart of Barrie. Welcome to 99 Wellington Street East, a beautifully maintained and thoughtfully upgraded legal duplex bungalow offering incredible value and versatility. Whether you're an investor seeking strong rental income or a homeowner looking for the perfect multi-generational living solution, this property checks all the boxes. From the moment you arrive, you'll be impressed by the home's stunning curb appeal, featuring mature landscaping and a welcoming façade. Step inside the main level unit to discover a spacious living room, complete with a natural gas fireplace surrounded by elegant white brick, creating a warm and inviting focal point. The bright, modern kitchen boasts stainless steel appliances, ample counter space, and plenty of cabinetry—ideal for family living or entertaining. The primary bedroom is filled with natural light and offers a generous amount of closet space. Two additional well-sized bedrooms and a stylishly updated 4-piece bath complete the main floor, offering comfortable and functional living space. The vacant legal basement suite, with its own separate entrance, is just as impressive & ready for a quick & immediate possession by a new tenant. You'll be greeted by an expansive living room, perfect for relaxation or entertaining. The modern kitchen features stainless steel appliances and thoughtful design, while two spacious bedrooms and a shared 4-piece bathroom offer plenty of room for tenants or extended family. The suite is completed by in-suite laundry, providing ultimate convenience for occupants. Outside, the property features a covered carport and four total parking spaces, a rare and valuable find for duplex living. Located in a central Barrie neighborhood, you're just minutes from schools, parks, shopping, public transit, and highway access. 99 Wellington Street East is a move-in-ready opportunity that offers exceptional value in today's market. Book a showing today! (id:59911)
Revel Realty Inc.
99 Wellington Street E
Barrie, Ontario
Turn-Key Legal Duplex Bungalow in the Heart of Barrie. Welcome to 99 Wellington Street East, a beautifully maintained and thoughtfully upgraded legal duplex bungalow offering incredible value and versatility. Whether you're an investor seeking strong rental income or a homeowner looking for the perfect multi-generational living solution, this property checks all the boxes. From the moment you arrive, you'll be impressed by the home's stunning curb appeal, featuring mature landscaping and a welcoming façade. Step inside the main level unit to discover a spacious living room, complete with a natural gas fireplace surrounded by elegant white brick, creating a warm and inviting focal point. The bright, modern kitchen boasts stainless steel appliances, ample counter space, and plenty of cabinetry—ideal for family living or entertaining. The primary bedroom is filled with natural light and offers a generous amount of closet space. Two additional well-sized bedrooms and a stylishly updated 4-piece bath complete the main floor, offering comfortable and functional living space. The vacant legal basement suite, with its own separate entrance, is just as impressive & ready for a quick & immediate possession by a new tenant. You'll be greeted by an expansive living room, perfect for relaxation or entertaining. The modern kitchen features stainless steel appliances and thoughtful design, while two spacious bedrooms and a shared 4-piece bathroom offer plenty of room for tenants or extended family. The suite is completed by in-suite laundry, providing ultimate convenience for occupants. Outside, the property features a covered carport and four total parking spaces, a rare and valuable find for duplex living. Located in a central Barrie neighborhood, you're just minutes from schools, parks, shopping, public transit, and highway access. 99 Wellington Street East is a move-in-ready opportunity that offers exceptional value in today's market. Book a showing today! (id:59911)
Revel Realty Inc.
19 - 192 Cresthaven Road
Brampton, Ontario
Bright and well-maintained end-unit townhome featuring an open-concept layout with newer quartz countertops and plenty of natural light. Offers 3 spacious bedrooms with an updated bathroom, a finished basement with laundry, and additional space for entertainment. The large backyard with a deck is perfect for hosting family and friends. Conveniently located near schools, shopping, parks, highways, and more this home has it all! (id:59911)
RE/MAX Realty Services Inc.
202 - 1012 Bloor Street
Toronto, Ontario
Fully renovated suite featuring a sleek open-concept kitchen with modern cabinetry, quartz countertops, chrome finished, and ceramic tile backsplash. Equipped with brand-new stainless steel appliances, including a refrigerator, stove, dishwasher, and over-the-range microwave. On-site laundry available ($). Heat and water included; hydro extra. Prime location just steps from vibrant Ossington Avenue, Christie Pits Park and the heart of Little Italy. (id:59911)
Slavens & Associates Real Estate Inc.
911 - 1830 Bloor Street W
Toronto, Ontario
Excellent 1+1 Bed, 2 Bath Unit With Approx. 650 Sqft Of Living Space. Large Primary Bedroom With Floor To Ceiling Windows, Double Closet & 4PC Bath. Open Kitchen Includes Stainless Steel Appliances & Centre Island. Convenient Den For An Office Or Additional 2nd Bedroom. Large South Facing Balcony Overlooking High Park. Steps To Everything Bloor St Has To Offer. Building Includes Many Amenities Such As Rooftop Deck, Gym, Rock Climbing Wall, Media Room, Sauna, Bike Storage, Concierge, Visitor Parking & Guest Suites. (id:59911)
Royal LePage Real Estate Services Ltd.
1902 - 4099 Brickstone Mews
Mississauga, Ontario
Experience the Perfect Blend of Luxury and Convenience at The Park Residences! Step into this immaculate, spacious 1-bedroom condo with a bright, open-concept layout and unobstructed views that will take your breath away. The home boasts 10-foot ceilings and floor-to-ceiling windows, creating a truly airy and light-filled atmosphere. The generously sized primary bedroom offers serene views from the Window, while the sleek 4-piece bathroom and convenient in-suite laundry complete the space.This luxurious building is well-managed, with stable maintenance fees, ensuring a hassle-free living experience. Enjoy access to a wide range of world-class amenities, including a pool, spa, fitness center, cardio room, yoga studio, and weight rooms. Theres also a party room, meeting rooms, guest suites, Kids play Room and a concierge service for your convenience. Plus, you can unwind in the multiple lounges, theatre, library, or billiards room, and take advantage of the fabulous outdoor courtyard.Additional features include 1 underground parking space and a storage locker.Ideal Location: With Square One, Sheridan College, public transit, shops, restaurants, and entertainment all within walking distance, everything you need is right at your doorstep. Plus, enjoy quick access to major highways for easy commuting.This truly is the ultimate in luxury living dont miss your chance to make this your new home! **EXTRAS** 24 HR SECURITY, INDOOR POOL, HOT TUB, SAUNA, GYM, YOGA/AEROBICS, PARTY/MEETINGROOM, MEDIA ROOM, GAMES ROOM, ROOFTOP DECK, GUEST SUITES, VISITOR PARKING (id:59911)
RE/MAX Real Estate Centre Inc.
43 Appleby Drive
Brampton, Ontario
Enjoy all that the Avonlea neighbourhood has to offer in this meticulously kept 3 bedroom semi-detached home. Backing onto green space and walking trails with access directly from your private backyard this home is perfect for those who enjoy nature and getting outdoors! Located close to schools, shopping and public transit this home has a lot to offer and is waiting for someone with vision to update or renovate. (id:59911)
Royal LePage Rcr Realty
70 Halliford Place
Brampton, Ontario
Newly renovated 2-bedroom, 2-washroom, 943 sqft, townhouse in Brampton East's most prestigious community at the major intersection of Queen Street and Goreway Drive. A modern upgraded kitchen with an extended dining bar. The large balcony invites abundant natural sunlight while overlooking your designated parking spot for added convenience. Both generously sized bedrooms boast oversized windows, ensuring fresh air and a bright, airy ambiance. Conveniently located just minutes from top-rated schools, scenic parks, bustling plazas, and major highways (Hwy 27, Hwy 50, and Hwy 407), this home perfectly blends comfort and accessibility. Utilities not included in lease price. (id:59911)
Royal LePage Citizen Realty
301 - 31 Clearview Heights
Toronto, Ontario
Newly Renovated And Freshly Painted Rental Opportunity Located In Central North York Right On A Great Park, Minutes Away From Gr8 Amenities, Schools, Shopping, Transit, Inc. Reliable 24Hr On-Site Super, Clearview On The Park Is A Wonderful Home! Move Quickly! This 1Br Apt. Is Strong Choice For The Young Professional Or Student. This Unit Features Modern Kitchen Has A Fully Refurnished Washroom. Extras: Safe And Peaceful Neighbourhood With Convenient Ttc Access, And Close From Major Highways. The Premises Are Well-Maintained And Units Include Fridge / Stove * Laundry Room On Site * Parking Spot Available For $50 Per Month. (id:59911)
Harvey Kalles Real Estate Ltd.
1532 Queen Street
Caledon, Ontario
Commercially zoned as Institutional, this property is situated on one of the main streets of Alton, which serves as a fantastic location if you are looking for high visibility & exposure. Listen to the sound of the Credit River behind, its a beautiful setting for this parcel that is being sold essentially as a vacant lot as the former Church was extensively damaged in a fire. The core of the hamlet has recently undergone a full rehabilitation with large sidewalks, street lighting, benches, gardens & easy access to nearby trails. Close to great local establishments like Rays Bistro, festivals & art classes of the Alton Mill. New investment can be seen all around with expansion to the fabulous Millcroft Inn & the nearby TPC Toronto at Osprey Valley Golf Course for new accommodations, they will also be the location for Golf Canadas national headquarters & the Canadian Golf Hall of Fame and Museum. There are a lot of things happening in the area, why not be part of the excitement! Allowable uses in Institutional zoning include: sports arena, wellness centre, place of worship, school, daycare among others, the buyer should seek guidance from the Town of Caledon in regards to allowable uses for the property. (id:59911)
RE/MAX In The Hills Inc.
155 - 55 Lunar Crescent
Mississauga, Ontario
Experience the perfect blend of timeless elegance and modern luxury at Streetsville Centre. Inspired by classic English Georgian Manors, these executive townhomes and semis feature authentic Indiana Limestone accents, landscaped gardens framed with Kingston Hue Stone, and thoughtfully designed exteriors including wood-embossed fiberglass front doors, Energy Star-rated windows, and pressure-treated decks ideal for relaxing or entertaining. Enjoy ground-level indoor parking for two cars with smart garage access, plus durable, maintenance-free exterior finishes. Inside, dramatic 9'6" ceilings, natural oak staircases with black steel pickets, and engineered hardwood flooring set a tone of understated sophistication. The open-concept layout is complemented by a gourmet kitchen with extended-height custom cabinetry, granite countertops, stainless steel appliances, and under-cabinet lighting. Luxurious bathrooms feature marble countertops, designer mirrors, free-standing tubs, and frameless glass showers, while convenient second-floor laundry and energy-efficient appliances complete the perfect modern home. 100% of utilities are to be paid by the tenant. (id:59911)
Royal LePage Signature - Samad Homes Realty
6008 - 3883 Quartz Road
Mississauga, Ontario
Bright & Beautiful 3 Bedroom + Den/Office & 3 Bath 2-Level Penthouse Suite at the New Luxury M City 2 in the Heart of Downtown Mississauga! Spacious Open Concept Kitchen, Dining Room & Living Room Area with Floor-to-Ceiling Windows & W/O to Balcony with Stunning Views! Convenient Main Level 3pc Bath & Guest Bedroom (No Closet). Upper Level Boasts Primary Bedroom with 4pc Ensuite, W/I Closet & W/O to Upper Level Balcony, Plus 2nd Bedroom with W/O to Balcony, 4pc Bath with Large Linen Closet & Ensuite Laundry! Convenient M City Amenities - 4 Season Outdoor Space - for the Summer, Enjoy the Salt Water Pool, Playground & Kids' Splash Pad Plus Outdoor Terrace with BBQ Stations & Lounge Seating with F/P... for the Winter, the Outdoor Terrace Boasts a Rooftop Skating Rink...Plus 2-Storey Lobby with 24Hr Concierge & Lounge Seating, Fitness Facility, Dining Room with Chef's Kitchen & Games Room with Dedicated Kids' Play Zone! Total 1,488 Sq.Ft. with 1,294 Sq.Ft. + 194 Sq.Ft. Balcony Space! 10' Ceilings & Wide-Plank Laminate Thruout. Includes Use of 1 Underground Parking Space! Conveniently Located within Walking Distance to Many Parks & Trails, Square One, Celebration Square, YMCA, GO Transit, Living Arts Centre, Sheridan College Campus & More!! Plus Easy Hwy Access! (id:59911)
Real One Realty Inc.
Upper - 3194 World Series Court
Mississauga, Ontario
Beautiful spacious 4 Bedrooms Detached House (UPPER FLOOR) in a High Demand Neighbourhood ,Corner lot, tons of day light all over the house, Double Garage, Hardwood on the main floor, Living/Dining Combined, Separate Family Room With High Ceiling, Fire Place, Walk-out to huge Backyard, Walking distance to Lisgar GO Station, Walmart, Shopping Plazas, School, Bus Stop right In front of the house, Open Concept, Newer Stainless Steel Appliances, B/I dishwasher, Separate En-suite Laundry, Child Safe Court, Corner House with 4 parking space, Close to Hwy401 & 407, Occupancy JULY 1st, 2025 *Semi-Furnished* (id:59911)
Ipro Realty Ltd.
1532 Queen Street
Caledon, Ontario
Commercially zoned as Institutional, this property is situated on one of the main streets of Alton, which serves as a fantastic location if you are looking for high visibility & exposure. Listen to the sound of the Credit River behind, its a beautiful setting for this parcel that is being sold essentially as a vacant lot as the former Church was extensively damaged in a fire. The core of the hamlet has recently undergone a full rehabilitation with large sidewalks, street lighting, benches, gardens & easy access to nearby trails. Close to great local establishments like Rays Bistro, festivals & art classes of the Alton Mill. New investment can be seen all around with expansion to the fabulous Millcroft Inn & the nearby TPC Toronto at Osprey Valley Golf Course for new accommodations, they will also be the location for Golf Canadas national headquarters & the Canadian Golf Hall of Fame and Museum. There are a lot of things happening in the area, why not be part of the excitement! Allowable uses in Institutional zoning include: sports arena, wellness centre, place of worship, school, daycare among others, the buyer should seek guidance from the Town of Caledon in regards to allowable uses for the property. (id:59911)
RE/MAX In The Hills Inc.
1003 - 5 Michael Power Place
Toronto, Ontario
Leap into the market with this fantastic find! A corner unit that feels like a bungalow in the sky - welcome to this bright and cheerful 2-bedroom, 2-bath suite, perfectly nestled in one of Torontos most sought-after neighborhoods - easy access to subway, transit, major highways, local shopping & schools. Almost 900 square feet w windows in every room. Walk into a proper entrance with ample space for storage, before turning the corner where the open concept floorplan unfolds before you. The updated kitchen, featuring floor-to-ceiling windows, granite countertops with lots of prep space, and sleek stainless steel appliances has lots of natural light, and while open to the dining room, is tucked away from the main living area. The spacious floorplan accommodates a dining room set up & a large living area with room for comfortable 'house sized' furniture. The split bedroom plan offers privacy for each bedroom - the primary bedroom has a double closet & full ensuite bathroom. The 2nd bedroom has a good sized closet & is located close to the 2nd full bathroom w walk in shower stall. Location? Unbeatable. Just minutes from Islington Subway Station and major highways (427/QEW/Gardiner/401), commuting is effortless. A short walk leads to shops, parks, restaurants, and all the conveniences of city living.This well-maintained building offers top-tier amenities, including a gym, spacious party room, visitor parking, and recently upgraded common areas with refreshed hallways, doors, and security systems.Whether you're looking for modern comfort, urban convenience, or a vibrant lifestyle this condo checks every box! Don't miss your chance to call it home! Concierge, Party Room, Visitor Parking and Meeting Room, along with a Games Room, Rec Room, Gym, Security Guard, Bike Storage and Parking Garage. Monthly maintenance fees include Common Element, Heat, Building Insurance, Parking, Water and Air Conditioning. (id:59911)
RE/MAX All-Stars Realty Inc.
26 Beavervalley Drive
Brampton, Ontario
Welcome to 26 Beaver Valley Dr. a pristinely maintained home, proudly owned by its original owner! Nestled on a quiet residential street, this premium ravine lot offers serene living with breathtaking views and a walk-out basement. 7 Bed, 5 Bath, 4500 Sq Ft. Reg. legal 2-Bed Basement Apartment - A separate entrance, laminate flooring, full size kitchen, a bright open-concept layout with large windows, a 3-piece bathroom, a dedicated laundry room, and ample natural light. Spacious Living this stunning home boasts 5 generously sized bedrooms and 3 full bathrooms on the upper level: Primary suite: Features a 5-piece ensuite and a large walk-in closet. Bedrooms 2 & 3: Connected by a Jack & Jill 3-piece bathroom. Bedrooms 4 & 5: Connected by a Jack & Jill 4-piece bathroom. Main Floor Elegance - Thoughtfully designed for comfort and functionality: Grand double-door entry leading to a spacious foyer. Living & dining rooms with beautiful ravine and pond views. Cozy family room with a gas fireplace overlooking the pond. Large kitchen with granite countertops, stainless steel appliances, and a spacious breakfast area with walkout to a large deck. Main floor private office, powder room, and laundry room. 9-ft ceilings, hardwood floors, and ceramic tiles throughout. Exterior & Additional Features: Tiled front porch. Large Driveway (fits 6+ cars) + 2-car garage. Front and rear sprinkler systems. Storage shed in backyard. Spacious backyard with perennials, blackberry & raspberry bushes, and all-day sun! Metal roof (installed 2 years ago, built to last!) Majority of back windows upgraded to triple pane glass. Furnace replaced ~6 years ago. Garage door opener with remote. Basement apartment is rented for $2300/month. (id:59911)
Ipro Realty Ltd.
14 - 175 Advance Boulevard
Brampton, Ontario
Large oversized unit , drive in & dock level door, 100% industrial area. Ideal for fabrication, automotive, mechanic, truck repair , light manufacturing. This property is M1 zoned. (id:59911)
Homelife/miracle Realty Ltd
13 - 175 Advance Boulevard
Brampton, Ontario
Large oversized unit , drive in & dock level door, 100% industrial area. Ideal for fabrication, automotive, mechanic, truck repair , light manufacturing. This property is M1 zoned. (id:59911)
Homelife/miracle Realty Ltd
102 - 5188 Lakeshore Road
Burlington, Ontario
Located at 5188 Lakeshore Road in the prestigious Waterford Place building- unit 102 offers lakefront living and is close to all the amenities you could need! Perfect for those looking to downsize or enjoy the perks of condominium living. This spacious two-bedroom plus den, two-bathroom suite offers 1386 square feet of functional living space. The builder was strategic when constructing this corner unit, as it provides plenty of natural light throughout. Youll enjoy the open concept floor plan that leads to the spacious kitchen, featuring a beautiful granite breakfast bar. The comfy dining room includes a sliding door that leads out to the lovely exterior patio offering the perfect, refreshing lake breeze. The large primary retreat offers double closets and your own private ensuite. With your own designated parking spot and locker, don't miss this chance to call this unit your home. RSA. (id:59911)
RE/MAX Escarpment Realty Inc.

