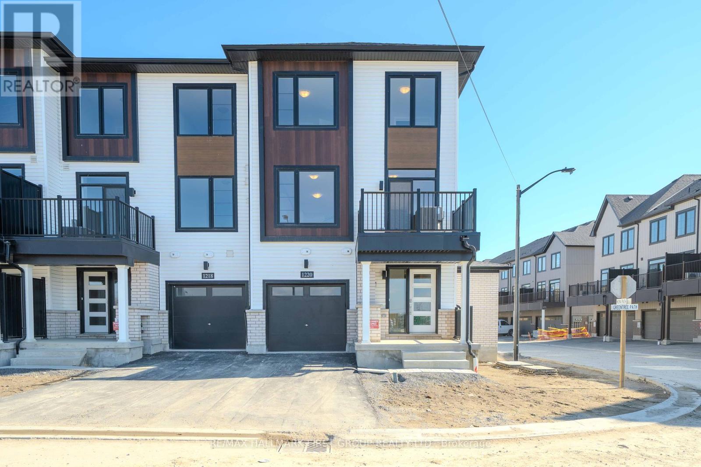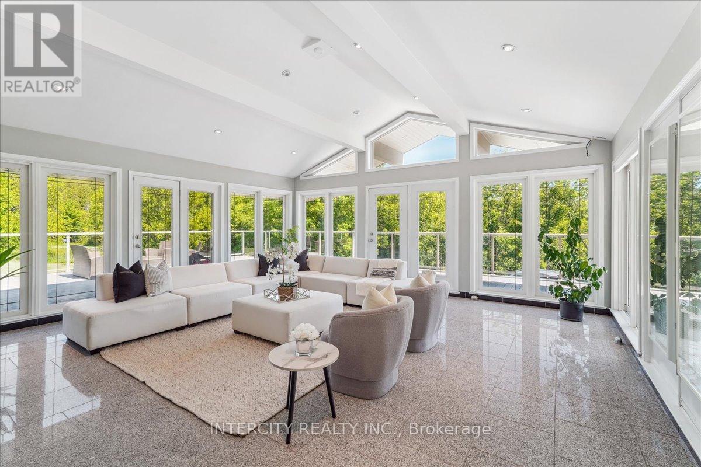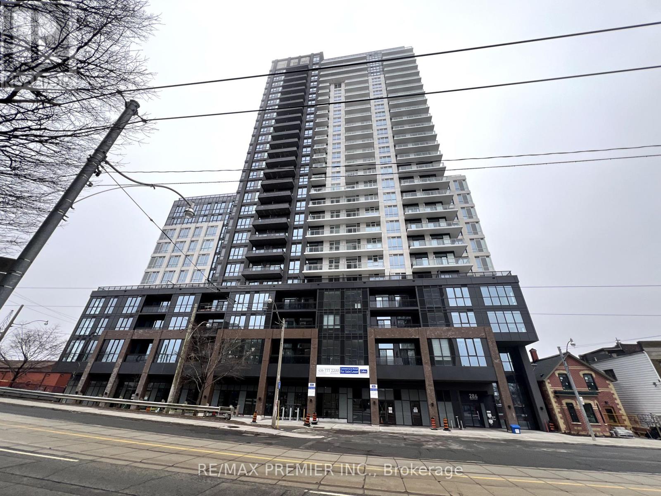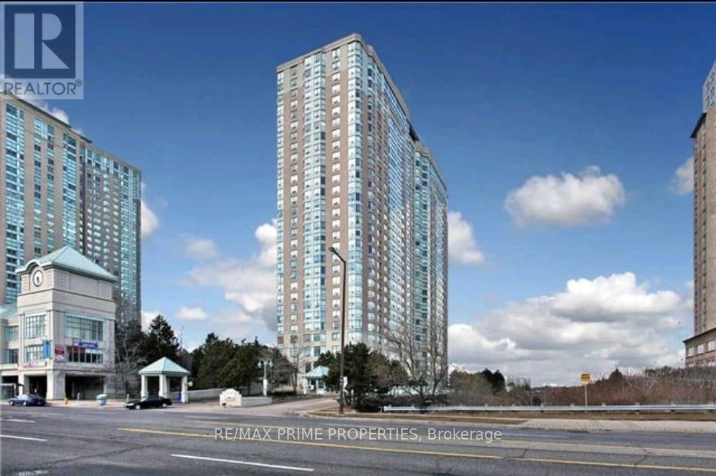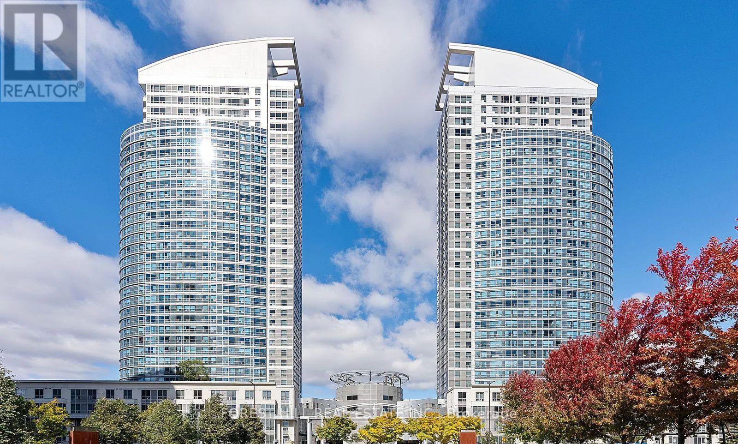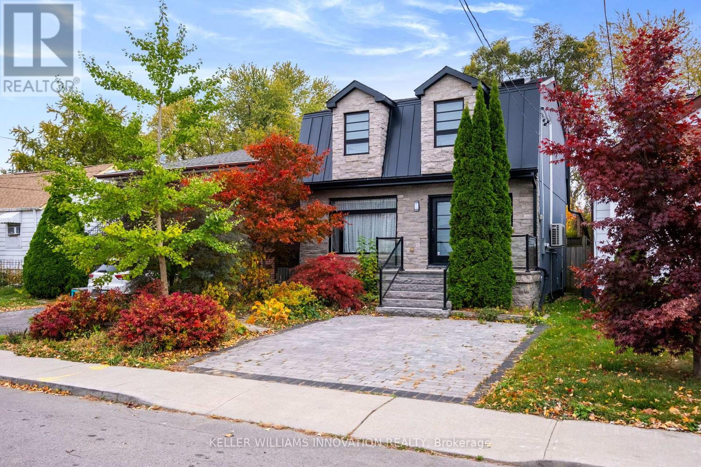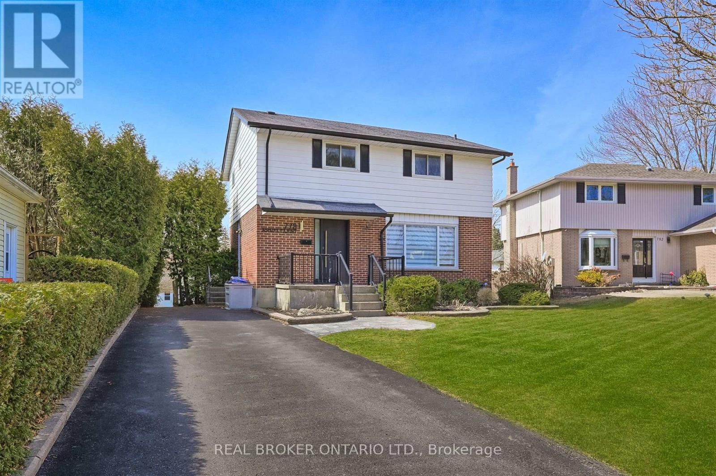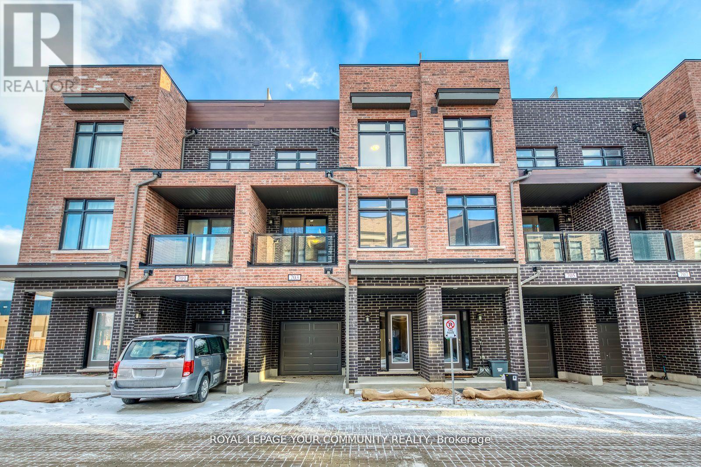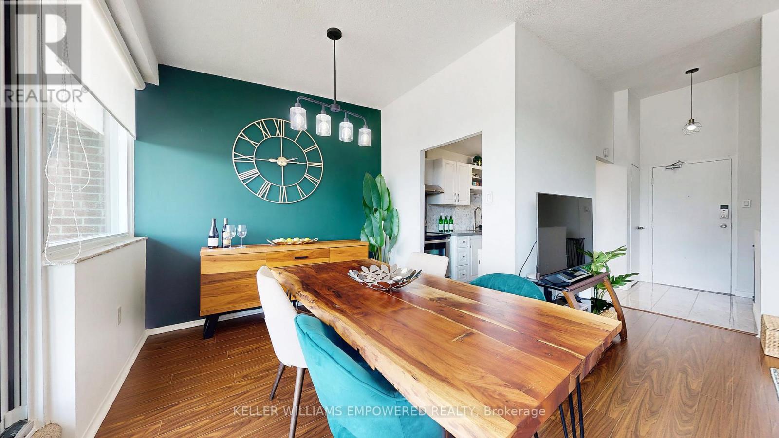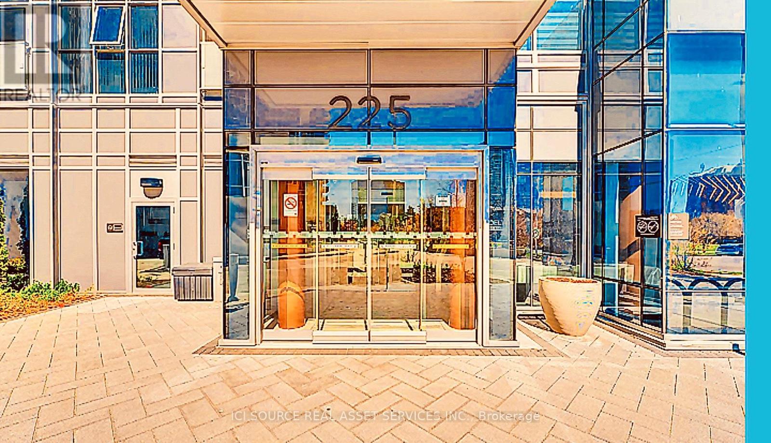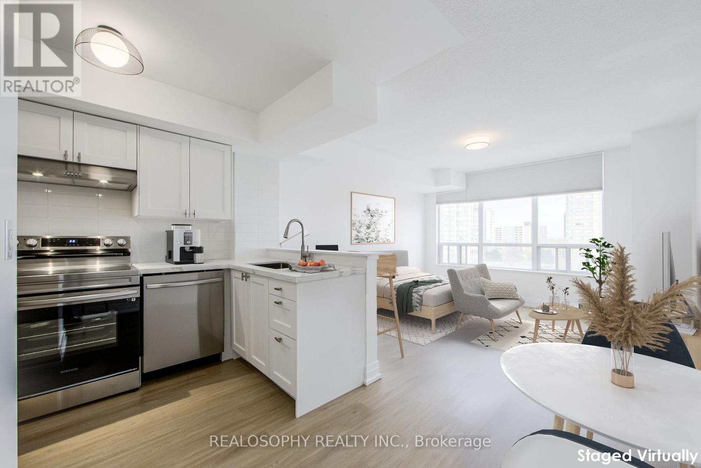1220 Greentree Path
Oshawa, Ontario
Welcome to this beautifully crafted Minto built 3-bedroom, 3-bathroom corner unit townhouse located in the highly sought-after Kedron community of North Oshawa. This brand new, never lived in home offers the perfect blend of modern comfort and thoughtful design in a growing family-friendly neighborhood. Step into a bright and spacious open-concept layout, flooded with natural light from multiple large windows. The corner unit design offers added privacy and extra square footage, making it feel more like a semi-detached home. Features include: 9ft ceilings on the 2nd floor, Modern kitchen with stainless steel appliances, Expansive living and dining areas, perfect for entertaining. Located close to top-rated schools, parks, shopping, Durham College, Ontario Tech University, and easy access to Hwy 407.Don't miss this opportunity to own a move-in ready, never-lived-in home in one of Oshawa's most vibrant and growing communities! (id:59911)
RE/MAX Hallmark First Group Realty Ltd.
413 - 45 Cumberland Lane
Ajax, Ontario
This Is Your Chance To Experience Lakeside Living In This Completely Renovated 950+ Sq.Ft 2 Storey Loft-Style Suite. Showcasing Floor To Ceiling Windows w/ Plenty Of Natural Light On Both Floors & Two Oversized Balconies (BBQ's Allowed!). This One Is A Showstopper - Renovated Kitchen Features Beautiful Wood Cabinetry, Quartz Countertops, Stainless Appliances, Potlight's & Luxurious Ceramic Tile. Well Thought Out Design W/ Plenty Of Storage & Counter Space. The Convenient Breakfast Bar. Connects The Large Kitchen To Dining & Living Areas That W/O To Your Oversized Balcony. Plenty Of Room To Host Family & Friends. This Suite Is Sun-filled All Day Thanks To Its Northern Exposure. The Upper Level Boasts A Hotel Inspired Primary Ensuite.The Large Primary Bedroom Features A Large Double Closet & Walk-Out To Private Balcony . 2 Underground Parking Spots + Locker. Elevator Access To Both Floors. Fabulous Location In A Luxury Complex, Just Steps To Waterfront Trails, Shopping, Hospital & More. **EXTRAS** Heat, Water, Cable TV & Rogers Ignite Internet Included In Maintenance Fee. 2 Tandem Parking Spots + Locker. (id:59911)
RE/MAX Hallmark First Group Realty Ltd.
15 Hartsfield Drive
Clarington, Ontario
Welcome to 15 Hartsfield Drive, a meticulously renovated semi-detached home situated in the heart of Courtice, a family-oriented community offering the perfect balance of suburban tranquility and urban convenience. This bright and spacious residence features a large, modern kitchen ideal for family gatherings, an open-concept living and dining area with walkout to a private backyard, and three generously sized bedrooms with ample closet space. The newly finished basement includes a contemporary bathroom and a versatile recreation room, perfect for a home office, gym, or guest suite. Located within walking distance to top-rated schools such as Courtice Secondary School and Holy Trinity Catholic Secondary School, as well as parks, shopping centres and the Courtice Community Complex, this home offers unparalleled access to local amenities. Commuters will appreciate the proximity to Highway 401 and the Courtice GO Transit station, ensuring seamless travel throughout the Greater Toronto Area. Experience the best of modern living in a vibrant and growing community. (id:59911)
Revel Realty Inc.
3505 Cochrane Street
Whitby, Ontario
This 1.9 Acre Estate Provides Elegance, Serenity & Luxury in the Prestigious Williamsburg Neighborhood. You Have the Privacy of Country Living in the Suburbs! Enjoy Calming Sounds of Lynde Creek with great views of the Pond & Treed Surroundings. NO NEIGHBOURS on the right, Completely Treelined. Excellent Privacy, State of the Art Stainless Steel Chefs Kitchen IMPORTED from MILAN, ITALY. Luxury Stone Double Sided Fireplace, Trendy Washrooms & the BEST Living Room You'll Ever See! Cathedral Ceilings & Floor to Ceiling Windows that Showcases the Real Beauty of The Home! Heated Floors on Most of the Main Floor, Fully Insulated Garage with 100 AMPs Perfect for a Workshop! A Wrap Around Deck Overlooking the Picturesque Property, Entertaining on Another Level! Basement provides potential rental income. This is a MUST SEE! (id:59911)
Intercity Realty Inc.
66 Thickson Road N
Whitby, Ontario
Main Floor House For Lease! Fully Renovated 3 Bedrooms Sparkling Bungalow On Huge Heavily Treed Mature Lot. This beautifully maintained home offers 3 bedrooms, 1 bathroom , a large living and dining area and a modern kitchen. Features include large windows for plenty of natural light, , private entrance , parking , and access to the backyard .Easy access to Highway 401, public transit, and major commercial hubs. Side door entry to the finished basement entrance. Perfect for family or professional. Move-in ready- don't miss this opportunity! (id:59911)
United Realty Of Canada
Basement - 659 Ormond Drive
Oshawa, Ontario
Spacious 3-Bedrooms Basement Apartment for Rent in the Heart of OshawaTenant Pays 40% of UtilitiesNote: Backyard is not included in rent.This fully renovated, bright, and spacious 3-bedrooms basement apartment feels like a main floor and offers all the comforts of a modern home. With large windows, a private entrance, and plenty of living space, its perfect for a quiet, comfortable lifestyle.Open Concept Family RoomModern, Spacious Kitchen1.5 Washrooms (Full + Powder Room)In-suite Washer & DryerSeparate Entrance for Privacy2 Parking SpacesAmple Storage SpaceClose to Shopping, Schools, Transit, and MoreLocation:Located in the heart of Oshawa, youll be close to all major amenities, including shopping, parks, schools, and public transit.Ideal for:Professionals or small families looking for a peaceful and private space to call home. (id:59911)
RE/MAX One Realty
1008 - 286 Main Street
Toronto, Ontario
Welcome to refined urban living at Linx Condos! This 1-bedroom, 1-bathroom suite home is designed with modern sophistication in mind . The unit features a sleek, functional kitchen with quartz countertops and open concept living space. Step out onto your spacious balcony and soak in the vibrant energy of the city. Perfectly positioned just steps from GO Danforth, Main Subway Station, and TTC bus routes your daily commute couldn't be easier. (id:59911)
RE/MAX Premier Inc.
Lower Level - 99 Galbraith Avenue
Toronto, Ontario
Lower Level Suite, High and Dry, Gourmet/Eat-in Kitchen. Private, Personal Washer and Dryer, Separate Heating and Cooling Controls, Quiet Safe and Family Friendly Area, Close to All Amenities, Ready & Move in Condition. Comes With 1 Parking Spot. Suits Professional. Tenant Responsible for 1/3 of Water/Utillity, Hydro, Gas. Long Term is Available. Two Separate & Private Entrances. (id:59911)
Century 21 Percy Fulton Ltd.
1586 - 1 Greystone Walk Drive
Toronto, Ontario
Welcome to Unit 1586 at 1 Greystone Walk Dr! This spacious southeast-facing unit offers stunning lake views from both the living room and the second bedroom. The large primary bedroom features an ensuite bathroom and a walk-out to the den, which also overlooks the lake and the tennis courts below.Conveniently located near TTC, GO Train, top-rated schools, and the breathtaking Scarborough Bluffs, with Bluffers Park Marina just a short drive away.The unit includes a generous primary bedroom with a walk-in closet and ensuite, a bright second bedroom with picturesque views, and a spacious living room with an open-concept dining area. With two full bathrooms, this home is perfect for a growing family. In suite Laundry. (id:59911)
Century 21 People's Choice Realty Inc.
104 Secord Street
Pickering, Ontario
Beautiful Family Home In One Of Pickering's Prestigious Neighborhood. Steps To Rouge Valley Park. Bright Spacious Open Concept Floor Plan, Cathedral Ceilings In Kitchen & Family Room, Hardwood Floors, Large Master Bedroom, Interior Garage Access, Minutes to 401, Go Station, Shopping, Schools, Parks, Library, U of Scarborough, Toronto Zoo, Main Floor Laundry. Gas Fireplace, Food Disposer, Central Vaccum, Security Alarm in as is condition. First And Last Month's Rent Required. No Smoking or Pets Due To Allergies. (id:59911)
Homelife/champions Realty Inc.
1201 - 88 Corporate Drive
Toronto, Ontario
This Beautiful 1 Bedroom Was Recently Renovated, Boast A 4 Piece Master Ensite With His And Hers Sink. This Particular Building Has Quiet Occupants And Has Excellent Amenities That Many Other Buildings Do Not Have. To Name A Few (Exercise Room, Guest Suites, Indoor Pool, Party/Meeting Room, Tennis Court, Visitor Parking, Building Security, A Large Gym, A 4 Lane Bowling Alley, Two Party Rooms (id:59911)
RE/MAX Prime Properties
1986 Lowry Drive
Oshawa, Ontario
Step into this bright and beautifully upgraded 1 year new townhouse, offering 1,623 sq.ft. of stylish, functional living space. Perfect for young professionals, couples, or growing families, this home features 3 spacious bedrooms and approximately $30,000 in upgrades. The open concept main floor is designed for connection and comfort, with an extended kitchen that includes extra cabinetry, generous counter space, a high powered gas range, smart touch screen fridge, custom backsplash, pot lights, and modern light fixtures throughout. The primary suite is a true retreat with a walk-in closet and a spa like ensuite. An EV charger has been installed in the garage for added convenience. Nestled in a vibrant community just minutes from great schools, parks, trails, Hwy 407, Costco, Walmart, Durham College, Ontario Tech University, and multiple golf courses, this home blends lifestyle, location, and luxury in one exceptional package. (id:59911)
Ipro Realty Ltd.
2811 - 38 Lee Centre Drive
Toronto, Ontario
Cozy And Bright Condo Apartment. Perfect For Single Professional Or Couple. West View, Laminated Floors, Open Concept. Tenant Pays For Hydro, Cable And Internet. 5 STARS Rec Facilities. 1 Parking-1 Locker. Steps From Everything. 401 At Your Feet. Ensuite Laundry, unit will be professionally cleaner and all repairs will be done before occupancy (id:59911)
Forest Hill Real Estate Inc.
76 Phillip Avenue
Toronto, Ontario
Welcome to 76 Phillip Ave, a beautifully renovated detached home in the heart of the charming Cliffside Village, just steps from the vibrant Upper Beaches. This amazing property offers the perfect blend of modern living and convenience, with easy access to GO Transit, TTC, parks, schools, and all the local amenities you need for a relaxed yet connected lifestyle. Set on a spacious lot, the home boasts a large backyard with a deck and outdoor garden shed, perfect for entertaining or unwinding. With plenty of space, the backyard offers endless possibilities for gardening, family gatherings, or even future development.Inside, the main floor features a bright, open-concept living, dining, and kitchen area that creates a welcoming atmosphere, ideal for hosting friends and family. A handy half bath off the kitchen adds extra convenience. Upstairs, you'll find three sunny bedrooms and a full bathroom, designed for comfort and family living.The fully finished lower level provides even more living space, with an additional bedroom, full bathroom, kitchen, and living/dining areas offering flexibility for extended family, guests, or even rental income potential. And when you're ready for some outdoor fun, you're just a short 15-minute drive from the beach or a quick walk to scenic waterfront trails.With its prime location, modern design, eco-friendly heat pump, and endless outdoor potential, 76 Phillip Ave offers a rare opportunity to own a move-in-ready home in one of Torontos most desirable neighbourhoods. A place to live, grow, and thrive! Priced to Sell! (id:59911)
Keller Williams Innovation Realty
778 Ashley Court
Oshawa, Ontario
Welcome to 778 Ashley Court a beautifully renovated detached 2-storey home tucked away on a quiet cul-de-sac in Oshawa's desirable Centennial neighborhood. This spacious 4+1 bedroom, 3 bathroom property offers the perfect blend of modern upgrades and cozy charm. The main floor features an open-concept layout with hardwood flooring throughout, a bright living room with large windows, a stylish dining area with a walkout to the deck, and a contemporary kitchen complete with quartz countertops and a central island ideal for entertaining. Upstairs, you will find Four generously sized bedrooms, all with hardwood flooring. The fully finished walk-out basement offers a separate entrance, a fifth bedroom, modern kitchen, full bathroom, and a spacious living area with pot lights and vinyl flooring perfect for in-law use. This home also boasts a large front yard and expansive backyard, providing ample outdoor space for kids to play or hosting summer gatherings. A big tool shed in the backyard offers excellent extra storage. With parking for four vehicles and a prime location close to schools, parks, public transit, shopping centers, hospitals, Durham College, and Ontario Tech University, this is a fantastic opportunity for families or investors alike. (id:59911)
Real Broker Ontario Ltd.
703 - 1865 Pickering Parkway
Pickering, Ontario
**Brand New** For Lease. Never Lived In. Built By Metropia Executive Style Towns. 3 Bedroom Design, With Large Rooftop Terrace - Great For Relaxation! Main Floor Office/Den Sep Room, W/I To Garage.Second Floor, High Ceilings, Great Open Concept Feeling,Living/Dining Combined, O/L Upgraded Kitchen, Upgraded Wide Plank Flooring Thru Out. Walk Out To Covered Porch. 2nd Floor Has 1 Bedroom With Closet - Per Floor Plan Attached. 3rd Floor Has Master Ensuite- Large Window, Great Sunlight,4pc Ensuite & Walk In Closet. 3rd Bedroom Also Has Closet & Large Window. Rooftop Terrace Fully Furnished. Excellent Location, Close To Hwy 401 & Future Pickering Development Centre. (id:59911)
Royal LePage Your Community Realty
Basement - 407 Frontier Court
Pickering, Ontario
Exclusive Rosebank location - nestled in the luxurious lakeside area of West Pickering this elegant home offers a brand new, 1-bedroom basement apartment available for rent. This beautiful unit boasts a separate entrance with direct access via a private walkway, ensuring your privacy and comfort. The kitchen is equipped with brand-new stainless-steel appliances, a private ensuite washer/dryer and a modern 3-piece bathroom. Included in the rent are heat, hydro, water, and one parking spot on the driveway, making this an excellent all-inclusive option. (id:59911)
Century 21 Leading Edge Realty Inc.
1363 Park Road S
Oshawa, Ontario
This beautifully renovated 6-bedroom home offers the perfect blend of comfort, style, and opportunity. The main floor features three spacious bedrooms, two modern bathrooms, and a brand-new kitchen designed for both elegance and functionality. The bright, open layout enhances the homes warmth and charm. The lower level, with its own private entrance, boasts three additional bedrooms, two full bathrooms, a large kitchen, and above-ground windows that fill the space with natural light. Ideal for a large family, an in-law suite, or an incredible rental opportunity, this home offers flexibility and income potential.Located just minutes from GM and with easy access to Highway 401, commuting is effortless. Recent upgrades include a new roof, updated windows, a modernized electrical system, and all-new appliances. The expansive backyard adds even more possibilities for entertaining, relaxing, or future expansion. With dual kitchens and laundry rooms, this home is designed for ultimate convenience. Whether you're looking for a dream family home or a high-return investment, this property is an exceptional opportunity. (id:59911)
Right At Home Realty
416 - 4060 Lawrence Avenue E
Toronto, Ontario
ATTENTION First-Time Buyers, Investors! Do not miss this hidden gem in family friendly neighbourhood! This spacious 2 Bedroom, 1 bathroom condo feels like a townhouse with 2 storeys. Previously renovated and tastefully updated with new paint, custom backsplash, window treatments, and lighting. Large walk-in closet in primary bedroom. Spacious open living and dining room with west-facing windows, lots of natural light. Kitchen with S/S appliances. Main floor cathedral ceilings. Lots of ensuite storage. Building has newly renovated halls and lobby. Large Balcony with sunset views. Heat, Central Air, Water, Cable and Internet included in maintenance fees. One large locker and 1 underground parking space included. Building Amenities include an indoor pool, gym, party room/meeting room and outdoor visitor parking. Close to parks/trails, schools, shopping, dining, hospital, golf club, TTC, highways, GO Train, Centennial College, U of T Scarborough and more! (id:59911)
Keller Williams Empowered Realty
Bsmt - 397 Morrish Road
Toronto, Ontario
Beautiful 2 Bedroom Basement Apartment With Separate Entrance For Lease In Prestigious Highland Creek Area. Good For Students Or A Single Family. One Full Washroom. Plenty Of Lights, Walking Distance To UTSC And Centennial College, PANAM. Close To Highway 401, Rouge GO Station, TTC, And Groceries. Property Is Tenanted, Need 24 Hours Notice For Showing. Tenant Will Pay 35% Of Total Utility Bills. (id:59911)
Homelife/future Realty Inc.
2311 - 286 Main Street
Toronto, Ontario
Welcome To Linx Condos, By Tribute Communities, One Of The First Buildings In The Danforth East Village Revitalization Projects. This Modern And Spacious One-Bedroom Plus Den Unit Offers A Generous Layout, With The Den Large Enough To Serve As A Second Bedroom or office. Enjoy Stunning South West-Facing Views Of The CN Tower, Downtown Core And Lake Ontario. Upgrades Include A Stylish Backsplash, Mechanical Remote-Control Blinds, A Tempered Glass Shower Enclosure, And A Private Balcony. Conveniently Located Within Walking Distance To The Main Subway Station And The Danforth GO Train Station, This Makes Commuting To The Downtown Core And Surrounding Areas A Breeze. This Vibrant And Diverse Community Offers A Multitude of Shops, Parks And Restaurants At Your Fingertips. Building Amenities Offer A 24 Hour Concierge, A Fully Equipped Gym, A Extensive Outdoor Terrace With BBQ Areas, Party Rooms, A Media Lounge, A Childs Playroom, Bike Storage And More. (id:59911)
Royal LePage Urban Realty
2311 - 286 Main Street
Toronto, Ontario
Welcome To Linx Condos, By Tribute Communities, One Of The First Buildings In The Danforth East Village Revitalization Projects. This Modern And Spacious One-Bedroom Plus Den Unit Offers A Generous Layout, With The Den Large Enough To Serve As A Second Bedroom or office. Enjoy Stunning South West-Facing Views Of The CN Tower, Downtown Core And Lake Ontario. Upgrades Include A Stylish Backsplash, Mechanical Remote-Control Blinds, A Tempered Glass Shower Enclosure, And A Private Balcony. Conveniently Located Within Walking Distance To The Main Subway Station And The Danforth GO Train Station, This Makes Commuting To The Downtown Core And Surrounding Areas A Breeze. This Vibrant And Diverse Community Offers A Multitude of Shops, Parks And Restaurants At Your Fingertips. Building Amenities Offer A 24 Hour Concierge, A Fully Equipped Gym, A Extensive Outdoor Terrace With BBQ Areas, Party Rooms, A Media Lounge, A Childs Playroom, Bike Storage And More. (id:59911)
Royal LePage Urban Realty
702 - 225 Village Green Square
Toronto, Ontario
Location Location Location ! Minutes to 401/404Easy access to TTC, GO All Amenities are near by (Walmart, Metro, fast food and dine in restaurants, LCBO, No frills, etc) Underground Parking Storage (3rd Floor) *For Additional Property Details Click The Brochure Icon Below* (id:59911)
Ici Source Real Asset Services Inc.
805 - 3650 Kingston Road
Toronto, Ontario
Renovated Top to Bottom in 2024, this Open, Bright, and Thoughtfully Finished Unit is a Wonderful Start for An Investor or End-User Alike. Here we Have Low Maintenance Fees + Taxes, and Not a THING Needing to be Done. Brand New Kitchen is Outfitted with Quartz Counters, Ceramic Backsplash, Breakfast Bar, Stainless Appliances, and All New Fixtures. Brand New Floors Throughout. Fresh Paint. Upgraded 4-pc Bathroom with Gorgeous Vanity and Fixtures. Ensuite Laundry. Even the Blinds Are Brand New. 100% Turn-Key. Unit 805 Also Comes with an Owned Underground Parking Space. Building Has a Huge Library / Cozy Meeting Room, and Large Party Room with Kitchen.The 'Village at Guildwood' is Surrounded by Walkable Conveniences such as Grocery, Gym, Dollarama, Starbucks, Walmart, TTC Transit, and Two GO Stations are Nearby -- Downtown Union Can be Accessed in Under 45 Minutes. Have a Look at this Newly Refreshed Unit for a Space to Call Your Own. **EXTRAS** Include: Washer and Dryer, Stove, Fridge, Dishwasher, All Electrical Light Fixtures, All Window Coverings. One Underground Park Space (id:59911)
Realosophy Realty Inc.
