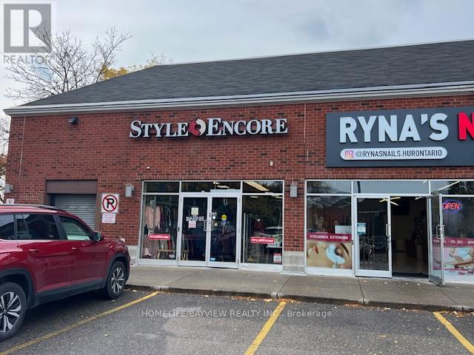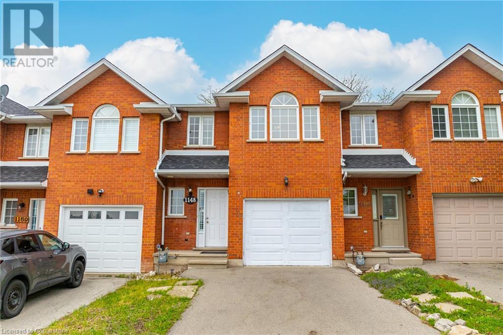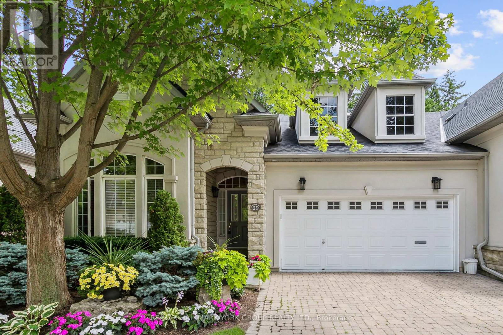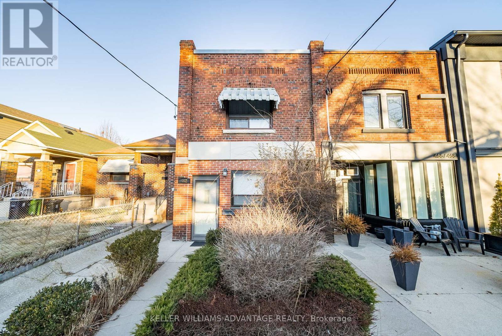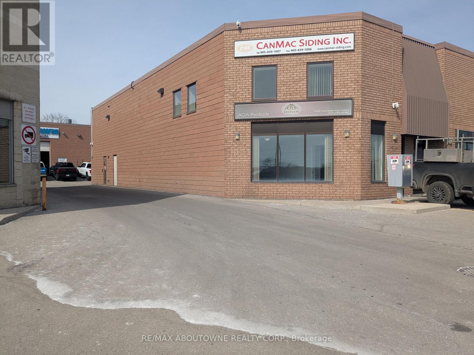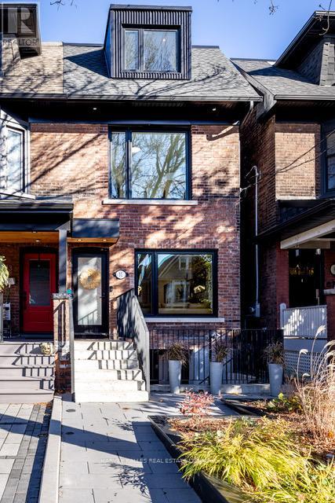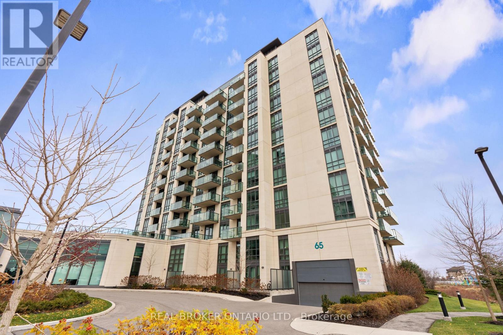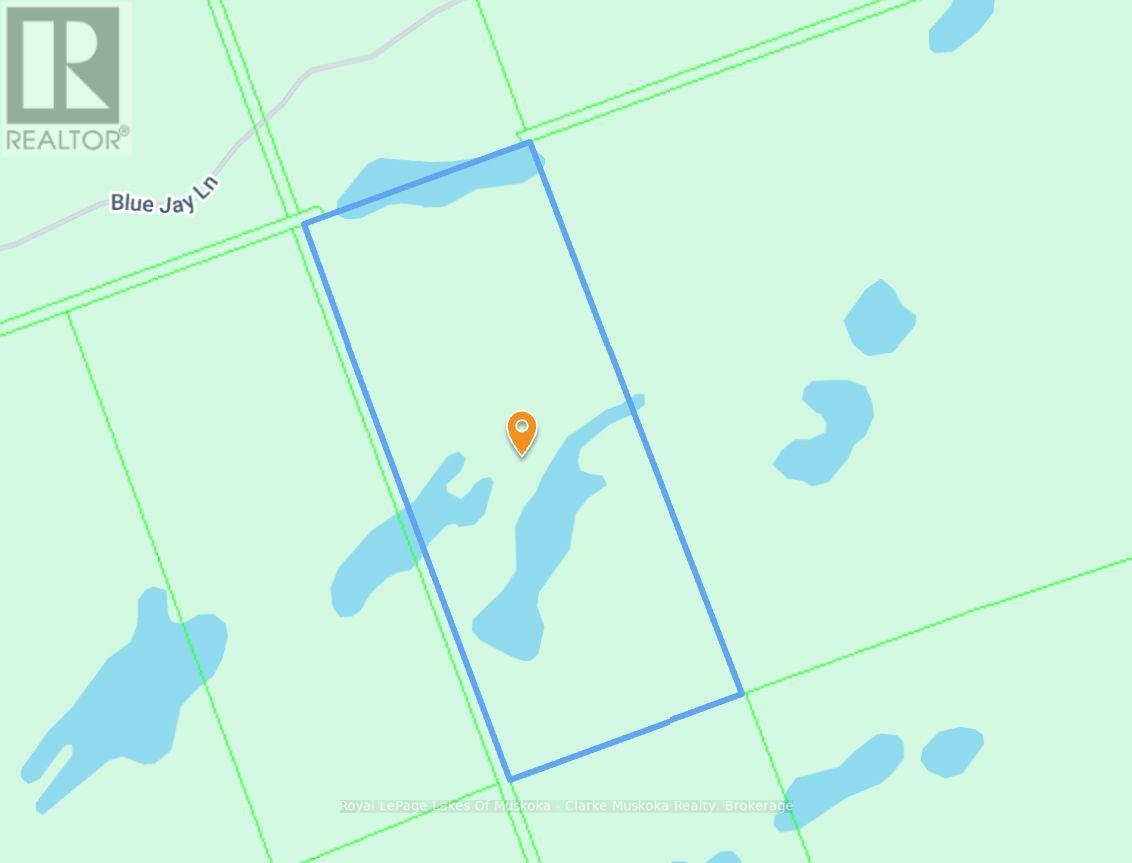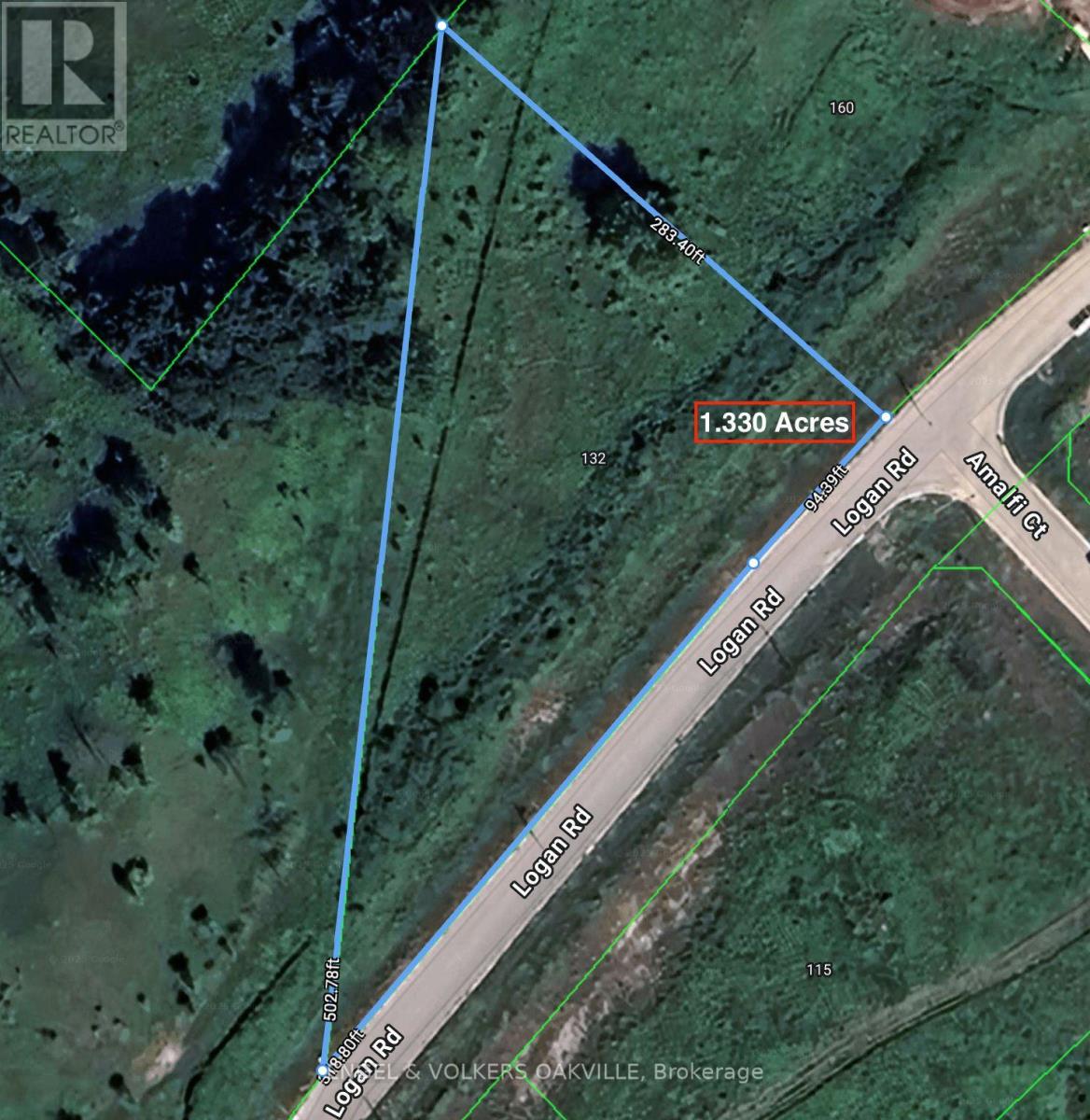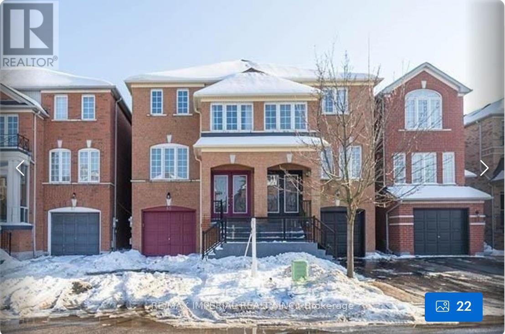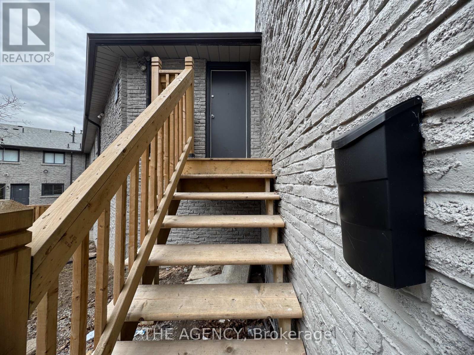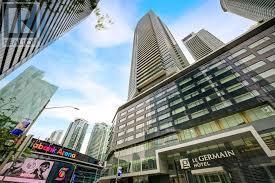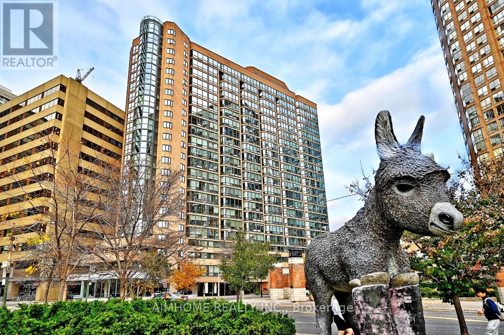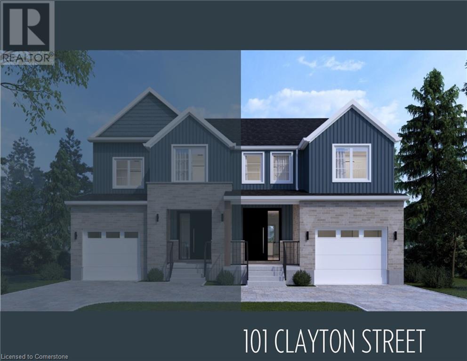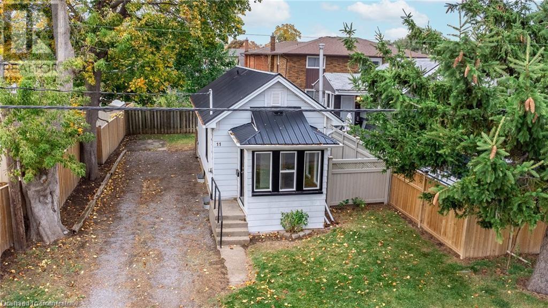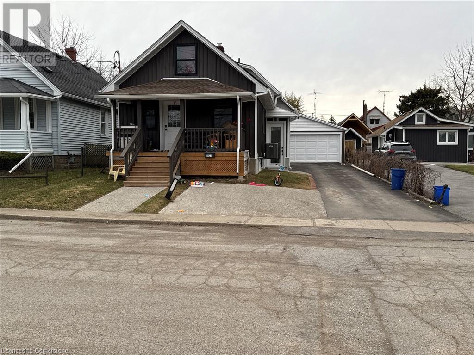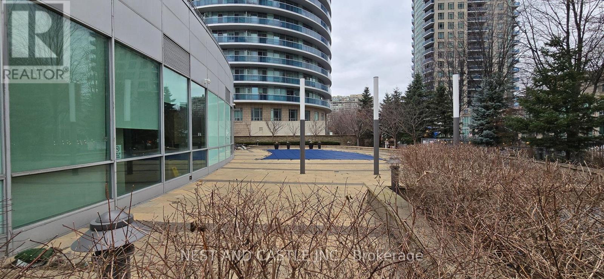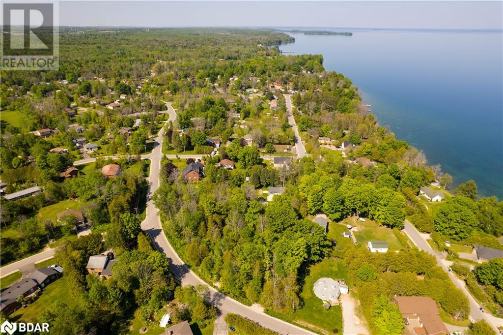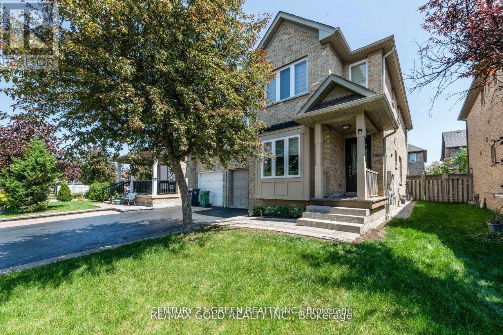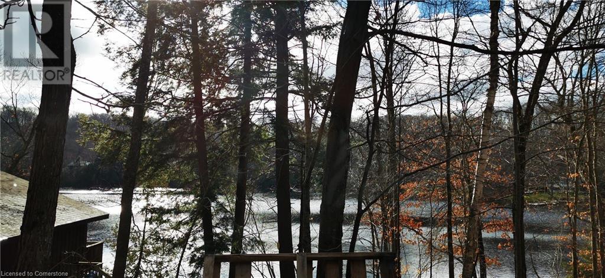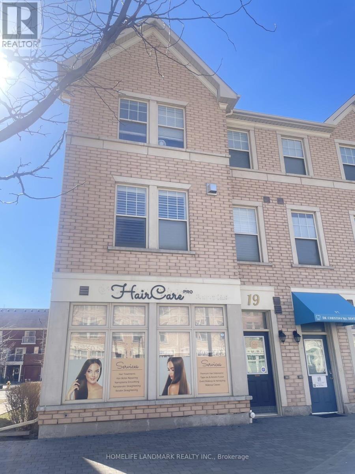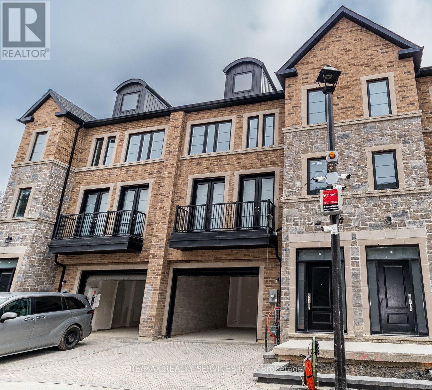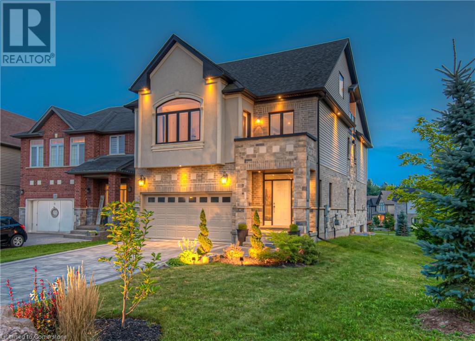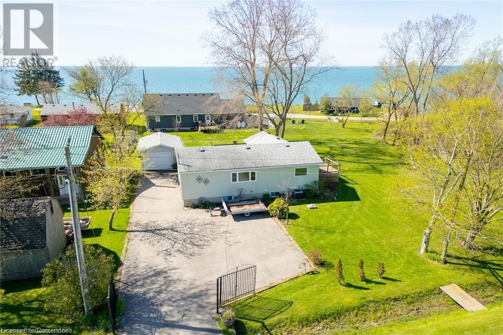407 - 40 Bristol Road E
Mississauga, Ontario
Excellent opportunity to take over a top brand apparel franchise located in a triple 'A' plaza anchored by BMO, McDonalds, restaurants, services, etc. Great exposure in a high-traffic plaza. Store specializes in re-selling top brand name women's clothes, handbags, shoes, hats, accessories. Menswear to be added by the franchise for the new buyer. Same owner for 5 years & strong social media presence of over 5,000 followers on Instagram and TikTok, and over 3,000 customer database. Online store also included with over 2,500 items being offered for sale. Training will be provided. Don't miss this opportunity to be a part of top brand franchise with training and support and steady sales. **EXTRAS** Please be very discreet when showing - do not go direct - please make an appointment. Kindly do not talk to staff or customers. (id:54662)
Homelife/bayview Realty Inc.
1148 Upper Wentworth Street
Hamilton, Ontario
Welcome to 1148 Upper Wentworth: a bright and spacious freehold townhome offering 3 bedrooms, 2.5 bathrooms and a finished basement. Step inside to discover an open-concept living and dining area, perfect for entertaining. Sliding glass doors lead to a private outdoor patio. Large windows flood the space with natural light, creating a warm and welcoming atmosphere throughout. Upstairs, the master suite awaits, complete with an en-suite bathroom and ample walk-in closet space. Two additional bedrooms offer versatility. The finished basement adds valuable living space, ideal for a family room or entertainment area. Conveniently located steps from parks, highways, public transit and Limeridge Mall shopping, this townhome offers easy access to all the amenities you need. Don't miss out on the opportunity to make this charming property your own. Schedule a viewing today and experience the perfect blend of comfort and convenience! (id:59911)
Apex Results Realty Inc.
1205 - 195 Commerce Street
Vaughan, Ontario
VMC Festival Brand New Condo, South Facing, Reasonable Layout and Spacious 4 Pcs Bathroom, Steps to Subway Station, Ttc, Yrt, Walmart, Ikea, Costco, Cineplex, Restaurants... (id:54662)
Homelife New World Realty Inc.
29 Arlington Way
Markham, Ontario
Rarely offered. Monarch built bungaloft! 2612sf. Former model home in exclusive enclave of only 17 homes at The Cotswolds of Thornhill. Upgraded with primary bedroom on main floor, high ceilings, library, formal dining room with built in cabinets and mirrors, spacious kitchen open to living room with grand gas fireplace. Walkout from kitchen to private two level deck with built in barbecue area. Upstairs family room and 2nd bedroom. Fully finished large basement with 2 extra bedrooms. (id:54662)
RE/MAX Hallmark York Group Realty Ltd.
27001 Civic Centre Road
Georgina, Ontario
This magnificent home is situated on a vast 3-acre private estate, just a short stroll from Lake Simcoe. The kitchen boasts elegant quartz countertops and top-of-the-line appliances, while a charming three-season sunroom offers a cozy fireplace. The primary suite exudes luxury with its vaulted ceiling and spa-like ensuite bath. Outside, a sprawling wrap-around porch beckons for outdoor relaxation, while an insulated workshop caters to various hobbies. Enjoy unparalleled privacy, as the estate is free from neighbouring homes! Conveniently located near the beach, highway access, shopping centers, and amenities, as well as emerging residential areas. With its spacious design, prime location, and numerous investment opportunities, this property offers boundless potential for growth and development! **EXTRAS** Extras: Enjoy the convenience of all town services, including city snow cleaning, connected water, sewer, hydro, gas, as well as the option for well water.The private trail adds to the allure of this unique property. (id:54662)
Homelife Landmark Realty Inc.
121 Flatbush Avenue
Vaughan, Ontario
A rare opportunity to own an extraordinary residence where opulence meets functionality, every detail of this property speaks to the discerning buyer seeking the ultimate in luxury living. Nestled amidst sprawling gardens and trees, this 9500-sf(Aprx) living space bungaloft on a 3/4 acre estate lot offers the epitome of luxury and privacy in a prestigious neighborhood. Grand atrium, Spacious Living Areas with cathedral ceiling, intricate moldings, designer finishes, provide ample space for relaxation and entertainment. A gourmet kitchen equipped with state-of-the-art appliances, custom cabinetry, and a large center island invites culinary creativity. Dedicated professional theatre with illuminated galaxy ceiling, home fitness. Gated entrance ensure peace of mind. **EXTRAS** B/I Subzero fridge & wine fridge, Wolf range cooktop & double B/I Ovens + warming drawers, Miele B/I Espresso machine, Miele dishwasher, water softener, garburator. Heated flooring. Imported stone, bronze statues, water fountain, waterfall (id:54662)
Prestigium Real Estate Ltd.
435 Wilson Road N
Oshawa, Ontario
This remarkable detached back split bungalow offers an exceptional living experience with its thoughtfully designed layout. It features **3 spacious bedrooms** and **2 full washrooms**, ensuring comfort and convenience for families of all sizes. The property includes **2kitchens**, equipped with sleek **stainless steel appliances**, perfect for preparing family meals or entertaining guests. Located in a highly desirable neighborhood, this home provides easy access to **a wider range of amenities**, including **Shoppers Drug Mart**, **Costco**, and other essential retail outlets. It is also conveniently close to **Durham College** and **Ontario Tech University**, making it an ideal choice for families with students or professionals working there. Additionally, the home is just minutes away from **top-rated schools, parks, and recreational facilities**, offering a well-rounded lifestyle for all family members. With quick access to **Highway 407**, commuting is a breeze, allowing for seamless travel across the region. Whether you're looking for a comfortable family home or a sound investment, this property truly offers the best of both worlds. Don't miss the opportunity to own a home that combines style, functionality, and an unbeatable location! (id:54662)
RE/MAX Premier Inc.
462&464 Sammon Avenue
Toronto, Ontario
Introducing a prime real estate opportunity in the heart of East York - a meticulously maintained investment property with immense potential.Currently operating as a duplex with A+ tenants on the upper floor, this property is expertly structured for effortless conversion into a triplex,presenting a lucrative opportunity for savvy investors. Each unit offers its own separate entrance, has a separate 100 amp hydro meter but home could easily convert back into a single-family home, making this the perfect opportunity for an investor looking for a flexible space.This main floor unit offers a perfect blend of comfort and convenience, with a generously sized bedroom and well-appointed large kitchen with direct access to covered terrace in the backyard, as well as parking for two vehicles.Lower unit has been upgraded with vapour barrier and soundproofed and is a versatile space that can easily be transformed into a charming one-bedroom apartment. or could be the perfect opportunity for an intergenerational family setup, accommodating diverse living arrangements for modern families.Expansive upper unit boasts two bedrooms and a spacious family room with a new gas fireplace. Family room provides the option for it to double as a third bedroom, home office or cater to a variety of tenant needs.Don't miss the chance to invest in this mechanically sound property, with a new oversized state-of-the-art boiler for rads and water tank, an updated plumbing system and a foundation recently waterproofed and under warranty, this home is rare find in a coveted community. Located steps to parks, hospitals, schools, transit and all of the amenities that make East York one of the most sought after places in the GTA. (id:54662)
Keller Williams Advantage Realty
267 Eastcourt Road
Oakville, Ontario
Welcome to 267 Eastcourt Road. This meticulously 4 +1 bedroom maintained home sits on a beautifully landscaped lot surrounded by mature trees. Combining traditional elegance with modern luxury, the home features over 6,700 sq ft of living space with oversized windows, heated flooring, and oak flooring throughout. The chef’s kitchen designed by Bellini, boasts full-height cabinetry, professional-grade appliances, and a large island, while the bright breakfast area opens to the covered porch. The inviting family room offers a gas fireplace and stunning views of the backyard, complete with a pool, outdoor sauna and waterfall features. The primary bedroom includes a spa-like ensuite with his-and-her walk-in closets. The second level also features two bedrooms sharing a Jack-and-Jill ensuite and a fourth bedroom with its own private bath. The lower level is perfect for entertaining, with a recreation room, wine cellar, home gym, and additional bedroom. The mudroom offers built-in storage with easy access to the garage and backyard. The landscaped backyard features a covered porch with a built-in BBQ and dining area, along with a cozy outdoor fireplace—ideal for year-round entertaining. (id:59911)
Century 21 Miller Real Estate Ltd.
3615 - 181 Dundas Street E
Toronto, Ontario
The luxurious building is fully furnished with 1 + Den Grid Condos by Center Court. The den has a single bed with a sliding door, high-quality finishes, and a modern kitchen. It is an excellent location for working Downtown. Close To School, TTC, Streetcars Located Right Outside Of Building, Next To Ryerson University, George Brown College, Eaton Centre, Dundas Square, Hospital, Yonge-Dundas Subway, Den Enough For Second Bedroom, Tenant Pays Own Utilities. Extras: All Elfs, Appliances Included, Fridge, Stove, Washer/Dryer, Microwave, First And Last Months Rent With Certified Cheque Or Draft, B/I Dishwasher, Tenants Insurance, Form 801. (id:54662)
Homelife/miracle Realty Ltd
Part Lo Concession 12 Concession
Arran-Elderslie, Ontario
Scenic 1.13-Acre Lot on the Edge of Dobbinton! This beautiful vacant lot offers a mix of open space and mature trees along the east side, with stunning views of the farmland behind. Located on a paved road, it provides easy access to Bruce Power while maintaining a peaceful rural feel. A rare opportunity to own a little slice of the countryside don't miss out! (id:59911)
Peak Edge Realty Ltd.
1 - 5125 Harvester Road
Burlington, Ontario
Industrial Condo Unit with direct signage exposure on Harvester Rd. This unit is a mix of showroom/office (1,474 sq. ft.) and industrial (1,000 sq. ft.) total (2,474 sq. ft.). Zoned GE1 . This unit has a clean and functional layout. Located directly across from the GO station and minutes to the QEW. Unit can be divided and leased separately upper and lower units. (id:54662)
RE/MAX Aboutowne Realty Corp.
Lower - 11 Prince Rupert Avenue
Toronto, Ontario
Welcome to this stunning, fully permitted, self-contained lower-level apartment, completelyredone in 2021-2022. Expertly underpinned to 8 feet and fully waterproofed, this space offers modern comfort and peace of mind. The open-concept living area flows seamlessly into a sleek kitchen, complete with a breakfast bar and stainless steel appliances. The spacious bedroom and contemporary 4-piece bathroom provide a tranquil retreat, while the full-sized, in-suite laundry offers ultimate convenience. With its own private, street-facing entrance and separate hydro meter, this apartment ensures privacy and independence. Nestled on a quiet, tree-linedstreet in a thriving community of High Park North, you're just moments from the natural beauty of High Park, vibrant local shops and restaurants, the UP Express, and TTC access. (id:54662)
Harvey Kalles Real Estate Ltd.
408 - 65 Yorkland Boulevard
Brampton, Ontario
Welcome to this Stunning 1 Bedroom + Den Condo, Located in one of Brampton's most Desirable Buildings. This Condo Offers the Perfect Blend of Modern Design and Comfort. The Open-Concept Layout Features a Spacious Living Area with a Large Window that fills the Space with Natural Light, Creating a Bright and Welcoming Atmosphere. The Well-Appointed Kitchen Boasts Sleek Stainless Steel Appliances and Stylish Cabinetry, Ideal for both Everyday Living and Entertaining. The Additional Den Provides Versatile Space for a Home Office or Extra Storage, While the Private Balcony Offers a Serene Outdoor Retreat. With a Rare 2 Parking Spots and a Locker for Additional Storage, as well as Access to Building Amenities such as Fitness Centres, Party Rooms, a Pet Spa, and Guest Suites. This Condo Provides Convenience and Comfort in a Prime Location. Close to Shopping, Dining, Parks and Public Transit, this Home is a Perfect Choice for those Seeking Modern Living in Brampton. (id:54662)
Real Broker Ontario Ltd.
1 - 160 Olde Bayview Avenue
Richmond Hill, Ontario
Spacious, Beautiful, Bright Three Bedroom and Three Bathroom Apartment for rent. Separate Entrance, Private Kitchen, Bathroom and Laundry. Top school in the Neighbourhood, Step to the Sunset Beach, Oak Ridges Community Centre& Pool, Lake Wilcox Park. Easy access to highway 404 Gormley/Bloomington Go Station. Furnished, Tenant pay 1/2 Utilities. (id:54662)
Dream Home Realty Inc.
1372 Division Road East
Severn, Ontario
INDULGE IN LUXURY ON 2.1 ACRES WITH SHARED OWNERSHIP OF A LAKE & BREATHTAKING VIEWS! Enter a realm of unrivalled elegance and awe-inspiring beauty! This jaw-dropping executive bungalow, set on 2.1 private acres, offers an extraordinary lifestyle with shared ownership of a human-made lake and 32 surrounding acres. The lake is perfect for swimming, stand-up paddleboarding, kayaking, winter hockey, or skating while stocked with smallmouth bass. Just moments from Simcoe County Forest trails, snowmobile trails, skiing, and outdoor adventures are at your doorstep. The curb appeal is simply unmatched, from the striking stone and board-and-batten exterior to the lofty peaked rooflines. Inside, nearly 4,600 finished square feet of open-concept living space showcases expansive lake views through large windows, highlighted by exquisite Brazilian cherry flooring and elegant tray ceilings with pot lights. The heart of this home is the high-end chef's kitchen, with granite countertops, top-tier appliances, an abundance of cabinetry, and a large island with seating. The spacious primary bedroom features a private deck, a walk-in closet, and a luxurious 5-piece ensuite. The custom, one-of-a-kind wrought-iron staircase gracefully leads to the walkout basement, where you'll find radiant heated floors, a spacious rec room with a bar area, three bedrooms, an indoor spa/hot tub room, and a full bathroom. Step into the 3-season Muskoka room for the ultimate in relaxation and entertaining. A triple car insulated and heated garage with high ceilings, a circular driveway with ample parking, and significant updates like newer shingles, A/C, and a boiler hot water tank for radiant heat make this a truly exceptional property. Live the life you've always dreamed of in a home that has it all! (id:54662)
RE/MAX Hallmark Peggy Hill Group Realty Brokerage
0 Blue Jay Lane
Whitestone, Ontario
Discover the perfect opportunity to experience your dream on this stunning vacant land located in the tranquil township of Whitestone, Ontario. Nestled amidst natural beauty, this spacious parcel offers 100 acres of pristine land, providing ample space for a variety of recreational activities. The property boasts a serene setting with easy access to nearby lakes, forested areas and walking trails, making it an ideal location for outdoor enthusiasts. With a mix of mature trees and open spaces, you can enjoy the privacy and seclusion while still being within reach of essential amenities and services.Whitestone is a peaceful, family-friendly community that offers a rural lifestyle with convenient proximity to Parry Sound and surrounding areas. If you're looking to enjoy a seasonal getaway, this parcel offers endless possibilities. (id:59911)
Royal LePage Lakes Of Muskoka - Clarke Muskoka Realty
132 Logan Road
Caledon, Ontario
Welcome to this exceptional 1.33-acre lot in the heart of Caledon, offering the perfect canvas for your dream home. Nestled in a peaceful and sought-after area, this property is fully serviced, ensuring a smooth and hassle-free building process. With Bell Fibe internet available, you'll enjoy high-speed connectivity alongside the tranquility of country living. Whether you're looking to create your private retreat or a family home, this lot offers the ideal balance of rural charm and modern convenience. With ample space to build and grow, you'll have all the room you need to bring your vision to life. This lot is ready to be built! **EXTRAS** Services include; Hydro, Municipal Water, Natural Gas, Bell Fibe Internet brought to lot line. (id:54662)
Engel & Volkers Oakville
Bsmt - 4 Theobalds Circle
Richmond Hill, Ontario
NEWLY RENOVATED 1+Den / 1 BATH WITH SEPARATE ENTRANCE! Laundry Separate From Upper Unit. Well managed and maintained Bathroom, Ready to welcome tenant!!! 1 Parking is available. Shared WIFI internet with owner available. Located In A Very Quiet Residential Area. 2 Min.to Bus stop, No transfer needed to Finch Station. Steps To Pleasantville P.S, Walking Distance To Mill Pond, Parks And Trails. Easy Access To Hwy7/407/404 (id:54662)
RE/MAX Realtron Yc Realty
55 Sassafras Circle
Vaughan, Ontario
Beautiful 4BD Semi-Detached Home With Open Concept Living And Dining In a Desirable Community of Thornhill Woods, Patterson. About 2000 Sq ft Spacious Living Space. Main Floor 9' Ceiling, Pot Lights & Molding. Hardwood Flooring Throughout The Main And Second Floor. Recently Upgraded Modern Kitchen And Master Washroom. Family Room Has Cozy G. Fireplace , Private Used Laundry On Main Floor. Interlocking driveway. Close To Go Train Station, Schools, Parks & Shopping. Mins To Hwy7/407/400, VMC Subway. (id:54662)
RE/MAX Imperial Realty Inc.
Lower - 36 Caldbeck Avenue
Markham, Ontario
Very Spacious Basement Apartment. Beautiful Clean & Renovated. 3 Bedrooms&1 Kitchen. High Deamnd Location.Close To Pacific Mall, Public Transit, Shops & Restaurants . Suitable for Young Professionals/ Single Family/ Students.Tenant Is Responsible For Own Snow Removal. 1 Driveway Car Parking Included. Add One More Parking ($100/Month) (id:54662)
Smart Sold Realty
51 - 477 Dean Avenue
Oshawa, Ontario
Welcome to 477 Dean Ave Unit #51! This charming 1 bedroom, 1 bathroom apartment boasts recent upgrades and modern finishes throughout. Nestled in a family-friendly, well-maintained complex, this unit includes your own exclusive parking spot, the convenience of local amenities and close access to HWY 401. Enjoy the views from the private upper level and the added bonus of lots of natural light. Don't miss out on the opportunity to make this lovely unit your new home. Schedule a viewing today and experience the comfort and convenience of 477 Dean Ave Unit #51 for yourself! In Close Proximity to 2 Beautiful Parks, Playgrounds and Sports Fields. Great Location to Schools, Shopping & Amenities. 401 and Quick Access to Public Transit. Utilities are not included. (id:54662)
The Agency
854 Moretta Avenue
Pickering, Ontario
Available April 15th, Modern and Spaciuos! Natural Light! Lots of Storage Space! Pantry in Kitchen! Central Vac! Ensuite Laundry! One parking spot (on the fenced side of driveway) Walk to Frenchman Bay. **EXTRAS** Fridge, Stove, Washer, Dryer, Microwave, Window Coverings (id:54662)
Sutton Group-Admiral Realty Inc.
3908 - 65 Bremner Boulevard
Toronto, Ontario
Step into this stunning, sunlit corner unit featuring breathtaking city and lake views from its open balcony. With 9-ft ceilings and a modern open-concept layout, this unit offers a sleek kitchen with stainless steel appliances and granite countertopsperfect for urban living. Located in the heart of downtown, you're just steps from Union Station, with easy access to the Gardiner Expressway, Harbourfront, parks, and all major downtown attractions.Enjoy luxurious hotel-style amenities, including a gym, indoor/outdoor pool, rooftop garden, party room, guest suites, and more!Dont miss outexperience the best of downtown living today! (id:54662)
Dream Valley Realty Inc.
32 Truman Road
Toronto, Ontario
Price Well Below Replacement Costs. A Stunning Transitional Residence Only Six Years New. 2.5 Storey Amenity-Rich Masterpiece Nestled In The Prestigious St. Andrew-Windfields Neighborhood. This Stunning Residence Boasts An Impressive 70' Frontage Offering A Grand Curb Appeal Setting The Stage For This Luxe Experience. Grand Foyer, Expansive Principal Rooms Featuring A Designer Palette, With Warm Fireplace Finishes That Serve As A Centerpiece For Cozy Gatherings. Exquisite Coffered Ceilings, An Atmosphere Of Sophistication And Charm. The Chef-Inspired Kitchen Is Designed To Delight Culinary Enthusiasts With Top-Of-The-Line Appliances, Ample Counter Space, And A Breakfast Area With A Seamless Walk-Out To The Backyard Terrace. Multiple Skylights Throughout The Home Ensure Every Corner Is Flooded With Natural Light, Enhancing The Home's Bright And Airy Feel. The Opulent Primary Bedroom Is A Sanctuary Of Comfort And Style. This Expansive Suite Includes A Sitting Area With A Juliette Balcony, A Lavish 6-Piece Ensuite, An Additional 2-Piece Ensuite, And A Generous Walk-In Closet. Each Of The Remaining Bedrooms Are Private Havens, Complete With Walk-In Closets, Private Ensuite Bathrooms, And Hardwood Floors. The Lower Level Features A Spacious Recreation Room, Wine Cellar, Home Theatre, And A Full-Size Top Of The Line Golf Simulator For Year-Round Practice. Next To The Simulator Is A Fully Equipped Gym With Cardio Machines And A Weightlifting Area. After A Workout, Unwind At The Wet Bar. From The Lower Level Walk Up To The Backyard, Seamlessly Blending Indoor And Outdoor Living. Steps To Renowned Schools, Shops, And Eateries. (id:54662)
RE/MAX Realtron Barry Cohen Homes Inc.
603 - 1055 Bay Street
Toronto, Ontario
Welcome to The Move-In Ready Suite 603 at Polo Club One by Tridel, This Renovated Home Located In One Of Toronto's Most Desirable Neighbourhoods. Newly Installed Large Windows (2024) Create A Bright Natural Light Streaming Through. This Updated Suite Renovated Including: Laminate Flooring Throughout, Fresh Painting The Entire Suite (2025), New In Suite Fan Coil System (2021), Modern Lighting, and A Refreshed Kitchen And Recently Renovated Bathroom. The Open Concept Areas Flow Seamlessly, Creating A Welcoming Space For Entertaining And Relaxing. This Unit Includes One Owned Parking Space And One Locker, Adding Extra Convenience. Low Condo Fees that Include ALL Utilities: Building Insurance, Common Elements, Parking, Locker & Heat/Hydro/Water. **EXTRAS** Building Has Visitors' Parking. Residents Of Polo Club One Enjoy Amenities Including A 24-hour Concierge, Fitness Centre, Squash Courts, Rooftop Terrace, Party Room, Indoor Hot Tub, And Sauna. Steps From TTC Subway, University of Toronto, Yorkville, and Bloor Streets Shops And Restaurants, This Condo Offers An Excellent Location For Those Looking To Enjoy The Best Of Downtown Living. (id:54662)
Aimhome Realty Inc.
101 Clayton Street
Mitchell, Ontario
Beautiful curb appeal for an equally beautiful Mitchell countryside setting. The ‘Graydon’ semi detached model combines successful design layout elements to achieve a configuration to fit the corner lot. Modern farmhouse taken even further to enhance the entrances of the units and maintain privacy. Large windows and 9’ ceilings combine perfectly to provide a bright open space. A beautiful two-tone quality-built kitchen with center island, walk in pantry, quartz countertops, and soft close mechanism sits adjacent to the dining room from where you can conveniently access the covered backyard patio accessible through the sliding doors. The family room also shares the open concept of the dining room and kitchen making for the perfect entertaining area. The second floor features 3 bedrooms and central media room, laundry, and 2 full bathrooms. The main bathroom is a 4 piece, and the primary suite has a walk in closet with a four piece ensuite featuring an oversized 7’ x 4’ shower. The idea of a separate basement living space has already been built on with large basement windows and a side door entry to the landing leading down for ease of future conversion. Surrounding the North Thames river, with a historic downtown, rich in heritage, architecture and amenities, and an 18 hole golf course. It’s no wonder so many families have chosen to live in Mitchell; make it your home! Multiple lots available. (Pricing reflects the base model, photos are of a previous with multiple upgrades) Contact us for more details. (id:59911)
RE/MAX Twin City Realty Inc.
103 Clayton Street
Mitchell, Ontario
Beautiful curb appeal for an equally beautiful Mitchell countryside setting. The ‘Graydon’ semi detached model combines successful design layout elements to achieve a configuration to fit the corner lot. Modern farmhouse taken even further to enhance the entrances of the units and maintain privacy. Large windows and 9’ ceilings combine perfectly to provide a bright open space. A beautiful two-tone quality-built kitchen with center island, walk in pantry, quartz countertops, and soft close mechanism sits adjacent to the dining room from where you can conveniently access the covered backyard patio accessible through the sliding doors. The family room also shares the open concept of the dining room and kitchen making for the perfect entertaining area. The second floor features 3 bedrooms and a work space niche, laundry, and 2 full bathrooms. The main bathroom is a 4 piece and the primary suite has a walk in closet with a four piece ensuite featuring an oversized 7’ x 4’ shower. The idea of a separate basement living space has already been built on with large basement windows and a side door entry to the landing leading down for ease of future conversion. Surrounding the North Thames river, with a historic downtown, rich in heritage, architecture and amenities, and an 18 hole golf course. It’s no wonder so many families have chosen to live in Mitchell; make it your home! Multiple lots available. (Pricing reflects the base model, photos are of the existing model with multiple upgrades) Contact us for more details. (id:59911)
RE/MAX Twin City Realty Inc.
11 Perry Street
St. Catharines, Ontario
Welcome to the cozy haven of 11 Perry Street in St. Catharines. Instead of living in condo with no yard and privacy, come live in this quaint 1-bedroom, 1.5-bath home sitting on a 40X70 ft lot with a metal roof for the same price!! This property bursts with character and is brimming with potential. This adorable property is more than just a home; it's an opportunity to craft your perfect abode. Despite its size, this home is incredibly comfortable. The main floor offers a sizable bedroom, a half bath, a good sized living room with a gas fireplace and the cutest sun room with inside entry and big windows, offering convenience and privacy. The lower level offers a foyer with storage, a full bathroom, an eat-in kitchen and a good-sized laundry room. Step outside and discover a charming outdoor space surrounded by mature trees and a fenced-in backyard with a rear deck. This perfect property offers plenty of parking, space for gardening and/or adding that garage you've been dreaming of. Situated in the desirable Haig neighbourhood, you're just a stone's throw away from the QEW, local schools, parks, amenities, shops and the transit route. A true gem in the heart of St. Catharines! Don't miss this opportunity to turn this into your home! (id:59911)
Royal LePage NRC Realty
4123 Hickson Avenue
Niagara Falls, Ontario
Investor or end-user Opportunity in Niagara Falls! Fully rented, detached 4 bedrooms plus 3 wash roomwith detached garage and tool shed for Sale property is walking distance from Great Gulf Lodge and Niagara River. This renovated Detached house main floor two bed room with kitchen and wash room set, secondfloor one bed room with kitchen and wash room, finished basement with two bed room, wash room and kitchen. Including a double door detached garage and a separate tool shed Conveniently located near transportation and highways- Ideal for investors or live in one unit while tenants pay your mortgage. (id:59911)
Century 21 Millennium Inc
132 - 70 Absolute Avenue
Mississauga, Ontario
Location! Location! Location, Living Space, Two Bedroom And Two Full Bathroom Condo Townhouse. Minutes To Square One Mall, Restaurant, Easy To Get Access To Hwy 403, Go Transit, Not Far From 401, QEW, 407. Steps to Future LRT. 24 Hour Security. **EXTRAS** Fridge, Stove, B/I Dishwasher, Washer & Dryer, All Lighting Fixtures And All Blinds. (id:54662)
Nest And Castle Inc.
43 Dariole Drive
Richmond Hill, Ontario
**Ravine Home** Stunning Executive Freehold Town Backing Onto Ravine, 9' Ceilings, S/S Appliances, Great Layout, Open Concept, Many Upgrades Such As Hardwood Floor, Kitchen Cabinet, Laundry Cabinet, Counters, 2nd Fl Laundry Rm, Indoor Access To Garage. And Many More, Mins Of Walking To Lake Wilcox, Parks, And Community Center. (id:54662)
RE/MAX Partners Realty Inc.
11151 Simcoe Street
Scugog, Ontario
Prime Income Property on One Acre Land. An Established Business Opportunity In High-Traffic Location Just South of Port Perry! An Exceptional Investment Opportunity Offering The Perfect Blend Of Commercial and Residential Potential! Situated Along a High-Visibility Traffic Corridor. Miniutes From Hwy 407, Hwy 412 and Oshawa. This Multi-Use Property Includes 7,900 Sq. Ft. of Combined Retail, Office, and Industrial Space, Along with A Second-Level Apartment and A Self-Contained, Well-Maintained 2,300 Sq. Ft. Bungalow. Property Highlights: ? Commercial Space 7,900 Sq. Ft. Steel-Structured Building Housing a Retail Store, Office Space, and Industrial Automobile-Related Workshop. Ideal For a Variety of Businesses Looking For Exposure and Functionality. ? Residential Living Includes a Spacious Second-Level Apartment within The Commercial Building. Perfect For an Owner-Operator or Additional Rental Income. ? Detached Bungalow a Stunning 2,300 Sq. Ft. Home Featuring Attached 1.5-Car Garage, Seperate Private Driveway and Backyard? Ample Parking And Storage, Making It Perfect For Personal Or Business Use. ? Prime Location - Situated On Acreage Level Land Just South of Port Perry, Benefiting From Constant Exposure To High-Traffic Flow. This Property is a Rare Opportunity For Investors or Business Owners Seeking a Turnkey Income- Generating Asset with Multiple Revenue Streams. Whether You Are Expanding Your Business or Adding a High-Potential Investment to Your Portfolio, This One-Of-A-Kind Property as Not To Be Missed! (id:54662)
RE/MAX Royal Properties Realty
39 & 43 Campbell Avenue
Oro-Medonte, Ontario
Escape to tranquility on this serene 1-acre retreat near Lake Simcoe, where nature takes center stage. This expansive double lot, with two separate PINs, offers the possibility to create a private sanctuary. A gentle, meandering creek winds through the property, enhancing the peaceful ambiance and inviting you to unwind in your own natural haven. Immerse yourself in the beauty of lakeside living, just a 4-minute drive from Oro-Medonte’s premier boat launch and a short 5-minute stroll to the pristine waters of Lake Simcoe—perfect for kayaking, canoeing, or a refreshing swim. No matter the season, outdoor enthusiasts will find plenty to enjoy, from hiking and biking to fishing, ATVing, and more—just steps away. When winter arrives, adventure awaits with premier ski resorts only 25 minutes away, while OFSC trails are practically at your doorstep. Conveniently nestled between Orillia and Barrie, with the GTA less than 50 minutes away, this property blends peaceful seclusion with easy access to amenities and future growth opportunities. Don’t miss the chance to own a piece of nature’s paradise—where the creek flows, and tranquility follows. (id:54662)
Keller Williams Experience Realty Brokerage
1500 Concession 7 Townsend Road
Norfolk County, Ontario
Country executive ranch approx 2,758 sq ft (plus oversized 2 vehicle garage )on a quiet 5.25 acre private treed setting. Previously a hobby farm with box stall stable, tack room for 2 horses, and a large Shed. The home features an inviting entrance, large country kitchen, media room for music and video/tv watching. Family room with log stove ,dining room ,living rm (11 ft ceilings) walkout to heated pool, serene views of wooded oasis pond area and large shed. Master Bedroom features private ensuite with two person whirlpool spa ,additional guest rm with ensuite, and 3rd bedroom . Screened in porch off kitchen , large laundry rm (13.8’ x 13’). Theatre night lights on timer thur-out the home. Huge unfinished lower level for extra potential living area. Too many features to list… (list available ) (id:59911)
RE/MAX Escarpment Realty Inc.
1500 Concession 7 Townsend Road
Norfolk County, Ontario
Country executive ranch approx 2,758 sq ft (plus oversized 2 vehicle garage )on a quiet 5.25 acre private treed setting. Previously a hobby farm with box stall stable, tack room for 2 horses, and a large Shed. The home features an inviting entrance, large country kitchen, media room for music and video/tv watching. Family room with log stove ,dining room ,living rm (11 ft ceilings) walkout to heated pool, serene views of wooded oasis pond area and large shed. Master Bedroom features private ensuite with two person whirlpool spa ,additional guest rm with ensuite, and 3rd bedroom . Screened in porch off kitchen , large laundry rm (13.8’ x 13’). Theatre night lights on timer thur-out the home. Huge unfinished lower level for extra potential living area. Too many features to list… (list available ) (id:59911)
RE/MAX Escarpment Realty Inc.
Bsmt - 5920 Shelford Terrace
Mississauga, Ontario
Basement Apartment with two bedrooms in the most desirable area of Churchill Meadows! Very bright and open concept, upgraded kitchen with Stainless Steel Appliances! Pot Lights, Stainless Steel appliances and Much More! (id:54662)
Century 21 Green Realty Inc.
0 Echo Bay Road
Dwight, Ontario
Create your dream cottage retreat on a 54 acres of pure privacy in the heart of Muskoka cottage country. This elevated lot offers sweeping views of the stunning Lake of Bays, with 1,300 feet of road frontage right across from the water. Enjoy exceptional southern exposure for all-day sunlight and take advantage of multiple building sites to maximize those breathtaking lake views. The property is rich with character, featuring old trails that wind through the land and offering plenty of opportunities for outdoor adventures. The historic Ronville walking trail runs along the southern boundary, leading to Ronville Road and showcasing beautiful lakeside scenery—perfect for appreciating nature at its best. (id:59911)
Peak Realty Ltd.
Main - 19 Cathedral High Street
Markham, Ontario
High Demand Retail End Unit in Prestigious Cathedral Town. Good and Convenient Location with Great Affordability. Fully Renovated, ready to move in and start your business. One Washroom. Ample Street Parking and Visitor Parking at back. Surrounded by many residential townhomes, this place is blooming. (id:54662)
Homelife Landmark Realty Inc.
21 - 260 Eagle Street
Newmarket, Ontario
Luxury brand new never-lived-in executive townhouse with 3 bedroom, 4 bath in high demand area of Newmarket. ** Elevator excess on all floors-fully upgraded 2475 sq ft. Big Garage. Family Size kitchen with Quartz countertops, stainless steel appliances. Open concept dining room combined with spacious living room. 3 storey townhouse features with abundant natural lights and high end features throughout. It boasts 3 bedroom with baths. Upper level laundry (id:54662)
RE/MAX Realty Services Inc.
26 - 260 Eagle Street
Newmarket, Ontario
Luxury brand new never -lived-in executive townhouse with 3 bedroom, 4 baths in high demand area of New Market. ** Elevator excess on all floors-fully upgraded. 2475 sq. ft. Big Garage. family Size kitchen with Quartz countertop, stainless steel appliances. open concept dining room combined with spacious, living room. 3 storey townhouse features with abundant natural lights and high end features throughout. It boasts 3 bedroom with baths. upper level laundry. (id:54662)
RE/MAX Realty Services Inc.
18 Bergen Road
Toronto, Ontario
Newly Renovated 3 bedroom bungalow house for rent in a prime location. Close to all the amenities. 5-10 Mins To Kennedy Subway, Go Transit, Hwy 401, Mall, Elementary & High School. Basement Tenanted Separately. Washer Dryer Separate For Main Floor. Tenant Pays 60% Utilities (id:54662)
Homelife/champions Realty Inc.
2356 Equestrian Crescent
Oshawa, Ontario
Tribute Built Home, Detached Home With Amazing Layout, 4 Bedrooms (Appr 2534 Sf), 4 Washrooms, 9' Ceiling on 1st floor, Double Car Garage, Double Door Entry Spacious Breakfast Area, Open Concept, Desired Windfields Community, Close To UOIT, Durham College, Hwy 7, Hwy 407 & All Major Amenities. (id:54662)
Homelife Landmark Realty Inc.
310 Montmorency Drive
Hamilton, Ontario
BEAUTIFUL 4 BEDROOM 2 STOREY HOME LOCATED IN EAST HAMILTON IN A SAFE SOUGHT-AFTER NEIGHBOURHOOD. HOME IS SPACIOUS AND PAINTED IN NEUTRAL COLOURS ALL ORIGINAL HARDWOOD IN BEDROOMS AND UNDER CARPETING IN HALLWAY AND STAIRS (SECOND LEVEL) FINISHED TOP TO BOTTOM INSIDE OUT. YOU WILL FALL IN LOVE AND WANT TO CALL THIS YOUR FOREVER HOME. PRIDE OF OWNERSHIP IS EVIDENT HERE. APPROXIMATELY 2495 SQ FT OF LIVING SPACE. CONCRETE DRIVEWAY FOR 4 CARS WITH 1.5 GARAGE (OVERSIZED) WITH INSIDE ENTRY INTO THE HOME AND ANOTHER DOOR FOR OUTSIDE ACCESS TO A VERY LARGE PIE SHAPED, TREE LINED BACKYARD WITH A SHED AND WORK SHOP WITH ELECTRICAL POWER SUPPLY. BASEMENT ACCESS FROM BACKYARD. RECENT UPGRADES INCLUDE BASEMENT KITCHEN AND BATHROOM AND MAIN LEVEL KITCHEN(2019) ROOF (2022) WITH 50 YEAR TRANSFERABLE WARRANTY, C/AIR (2023), BOILER COMBI WITH HOT WATER ON DEMAND (2022). CLOSE TO SHOPPING, GOLF RECREATION AND JUST MINUTES TO THE RED HILL AND LINC. INCOME POTENTIAL IS POSSIBLE!! YOU WILL NOT BE DISAPPOINTED - CALL TO VIEW THIS FOREVER HOME TODAY (id:59911)
Right At Home Realty
338 Moorlands Crescent
Kitchener, Ontario
A very rare opportunity to call this magnificent property your home. This home of distinction abuts Sedgewood park and is situated on a sought after Cr. on a premium lot. Entering the home you will be greeted by a spacious two-story tall foyer and an architectural maple staircase with stylish runner (steel backed, squeek free) artistically making it's way all the way to the third level loft. The carpet free main floor (hardwood/tile) has a designer kitchen (Bosch Wall oven, two sinks, taller uppers) with large island overlooking the gorgeous living room (w/trayed ceiling) with fireplace, and rear wall of soaring oversized panel sliders leading to your composite deck/glass rail (w/ gas line for bbq) and wonderful views. The formal two-story dining room allows for plenty of entertaining. The second floor has 9ft ceilings just like the main floor and 8ft tall doors complete the look. The front bedroom has its own balcony. The primary bedroom with massive walk in closet provides a retreat from the day. The spa inspired ensuite with oversized shower (dual shower heads) and walk around soaker tub is accented with oversized windows. Here you will also find a large double vanity with make up counter. The finished third level loft with bar area will make for amazing movie nights and game days. For your added comfort, this level features a separate a/c unit that was an option by the builder. Off to the side is a private balcony overlooking the natural area of Doon and the park. The unfinished basement has approx. 9ft. ceilings, three oversized windows, and a 3 piece rough in. Giving you several options for finishing. The laundry is conveniently located on the main floor with a transom window allowing natural light in. Attention to detail was not spared in this home and it is the first offering on the market since purchased new. The garage floor has been finished with epoxy. This is a highly sought after neighbourhood providing very quick and convenient access to the 401. (id:59911)
Peak Realty Ltd.
7606 Canborough Road
Dunnville, Ontario
Stunning 6-bed modern farmhouse blending exquisite character with contemporary conveniences. Originally built in 1923, this home has been completely transformed with a major addition, a new poured concrete foundation, and updated mechanics. Nestled on approximately 1.5 acres, just 10 minutes from downtown Dunnville, this move-in-ready residence offers over 4,000 sqft of elegant living space, including a newly finished basement with two in-law suites—ideal for multi-generational living or potential rental income. One suite features a 1-bedroom layout, and the other is a spacious 2-bedroom unit. This property is perfect for extended families or those seeking the charm of a country home with the added benefit of mortgage supplementation from rental income. Character-rich details throughout include original hardwood flooring, vintage millwork, and charming built-ins. The gourmet country kitchen boasts custom cabinetry, granite countertops, a farmhouse sink, and top-of-the-line appliances. Adjacent to the kitchen, a dedicated office/homework space leads to the expansive family room with a cozy gas fireplace. Antique doors open to a formal living room with ample space for a piano. The main level also features a quaint library, powder room, and laundry room. Upstairs, discover six uniquely designed bedrooms, including a primary suite with a custom walk-in closet and a spa-like ensuite featuring a clawfoot tub. Thoughtful details for families include built-in bunk beds, a cozy reading nook, and a nursery with a separate nursing area. A second full bath offers a slate shower. The front yard has been beautifully enhanced with 30-40 mature trees, thoughtfully planted to create a lush, private oasis. These trees not only provide an added layer of seclusion but also enhance the property's natural charm, offering a picturesque and serene setting. (id:59911)
RE/MAX Escarpment Golfi Realty Inc.
780 Stanrock Road
Elliot Lake, Ontario
Welcome to 780 Stanrock Road. This spacious open concept home features 5 bedrooms & 3 washrooms, with wrap around deck and stunning views of Quirke Lake & Rooster rock! The main has 9 ft., ceilings, engineered hard wood flrs, the home is filled with windows & radiate natural light, MB is located on the main flr w/ french doors to deck. 2nd level offers 2 spacious bedrooms and 4 pcs bath. The lower level is a walk-out to waterfront featuring 2 bedrms, family rm w/ woodstove, kitchenette, bathroom and it's own laundry. Currently used as a single family residence, can easily be used as two self-contained units making it perfect for multi-generational living or income potential. Enjoy access to ATV and snow machine trails or take advantage of exceptional swimming, boating and fishing right at your doorstep. Only 15 mins. from downtown Elliot Lake. (id:59911)
Coldwell Banker Community Professionals
2970 Lakeshore Road
Dunnville, Ontario
Lake Erie Living! Pristine year-round bungalow was extensively renovated in 2019. Offers ~1500 sf of finished living space including a full basement with 3rd bedroom, 2nd bathroom with new fixtures, family room with gas fireplace, laundry & utility/storage. Main floor features plenty of windows providing natural light, 2 bedrooms, 3 pc bathroom with glass shower, updated fixtures & heated tile floor, maple kitchen cabinets with granite counters & hi-end stainless steel appliances, living room with gas fireplace& patio door to spacious lakeview tiered deck (27’x15’+11’x7’) & gazebo on 15’x12’ ground level deck, dining area with garden door to recent 12’x10’ side deck with lake view leading to a “park-like” side yard with horseshoe & fire pits, ideal for sports, kids play area or future buildings/addition. A deeded right of way provides access to Lake Erie across a low traffic road. This awesome package is situated on a 127’x125’ treed & landscaped double lot including hobbyists detached 24x15 garage/workshop, shed, & iron gated entrance with paved driveway & plenty of parking for 4 vehicles or an RV or boat. Includes 2 water cisterns (3000 + 500 gallons) and fibre optic hi-speed internet. Other 2019 upgrades include overhead garage door, roof shingles, hi-efficiency furnace, R60 attic insulation, drywall, pot-lights, light fixtures, luxury vinyl flooring, interior doors, hardware, trim & stylishly painted neutral décor. Easily rented for added income. Enjoy all that Lake Erie has to offer; bird watching, great fishing, boating, watersports, bonfires, storm watching & beautiful sunrises. Located 10 minutes west of Dunnville, & 1 to 1.5-hr commutes to Hamilton, Niagara or Toronto. (id:59911)
Royal LePage NRC Realty
