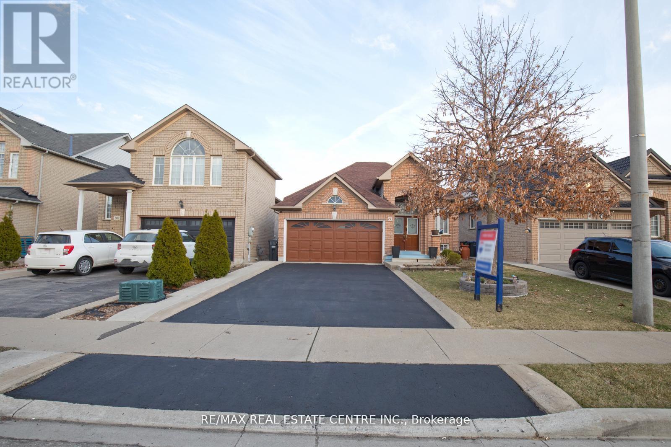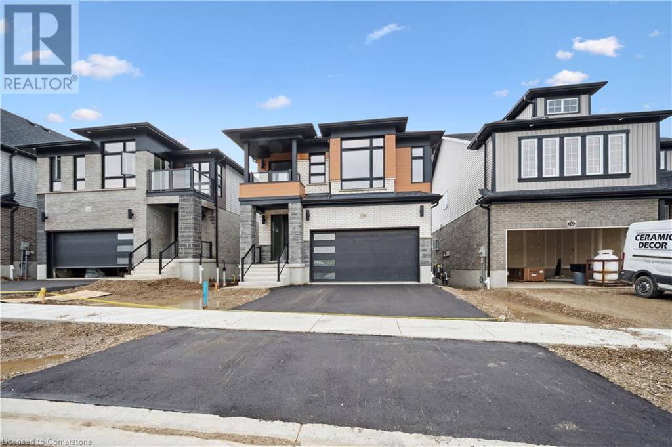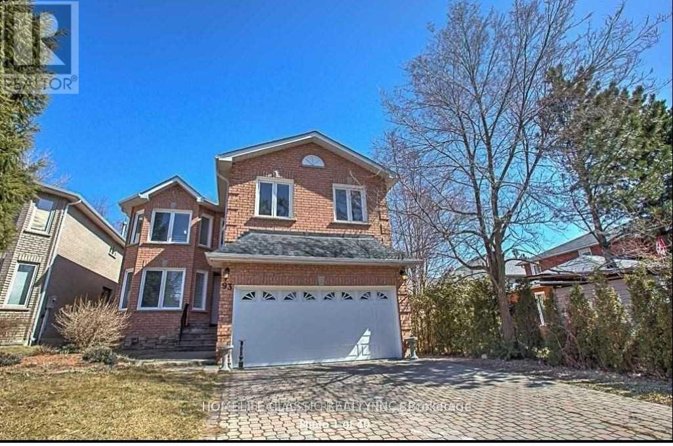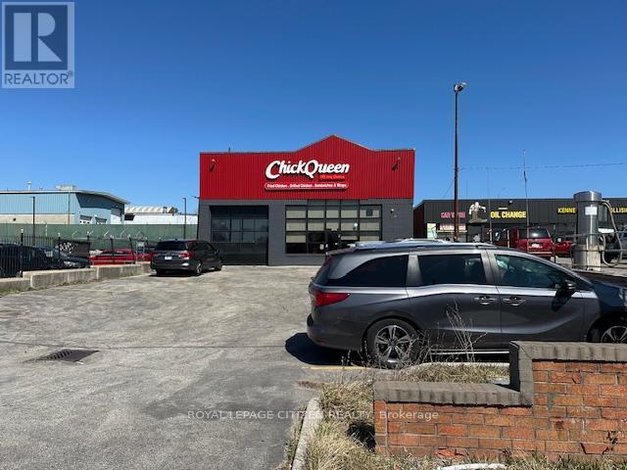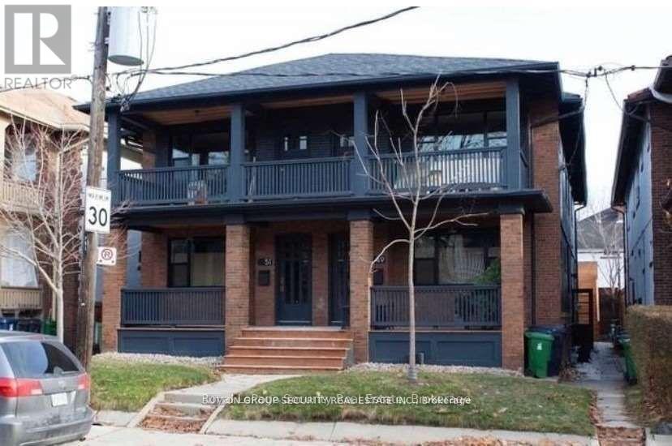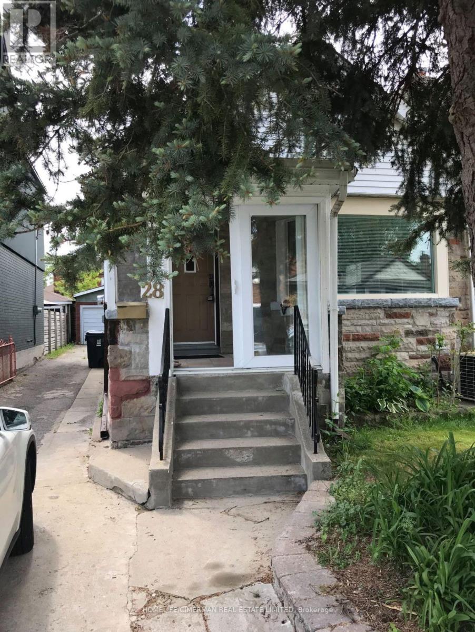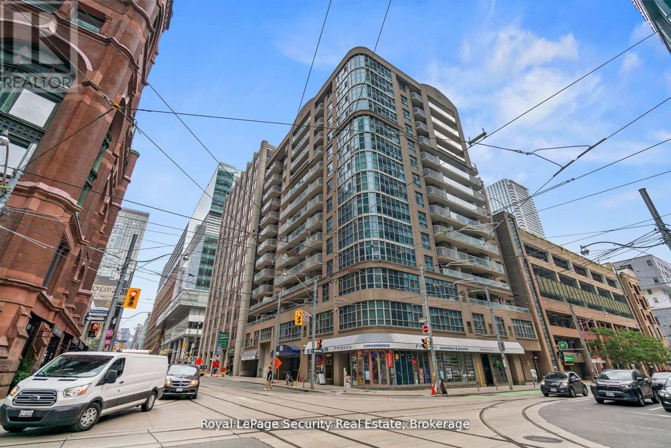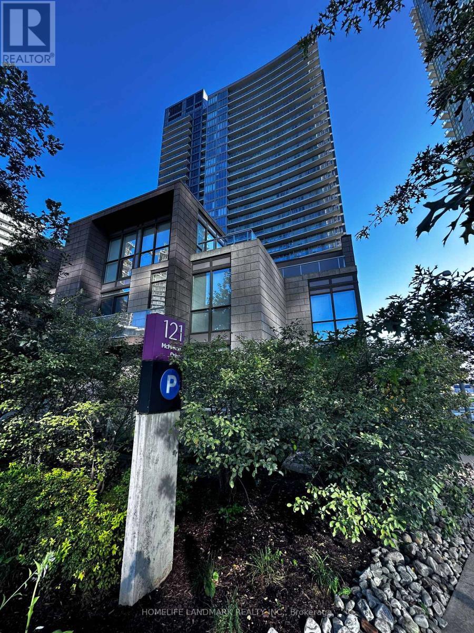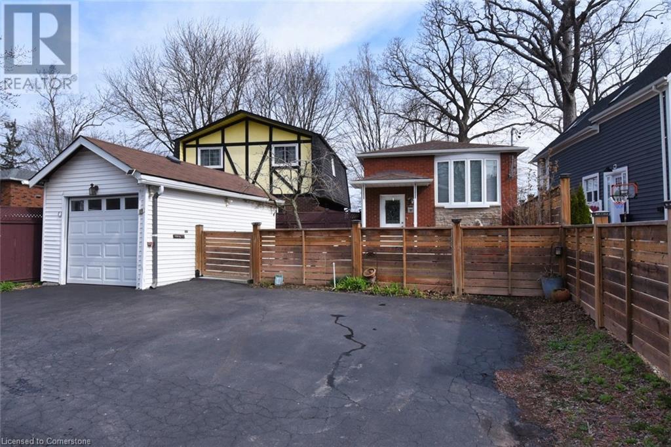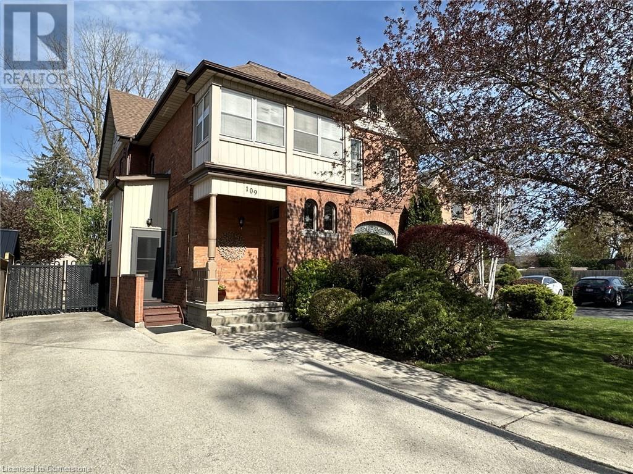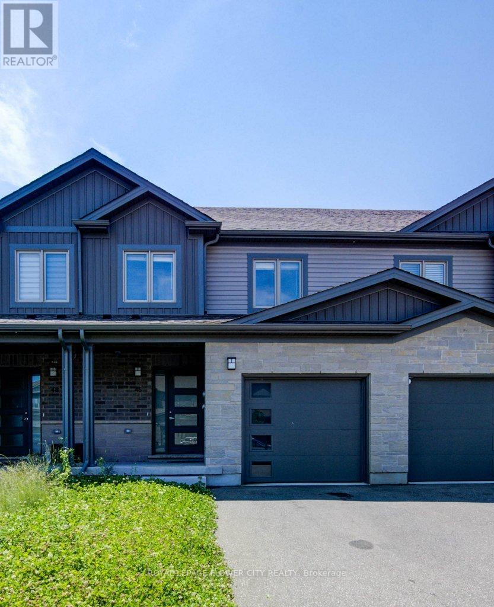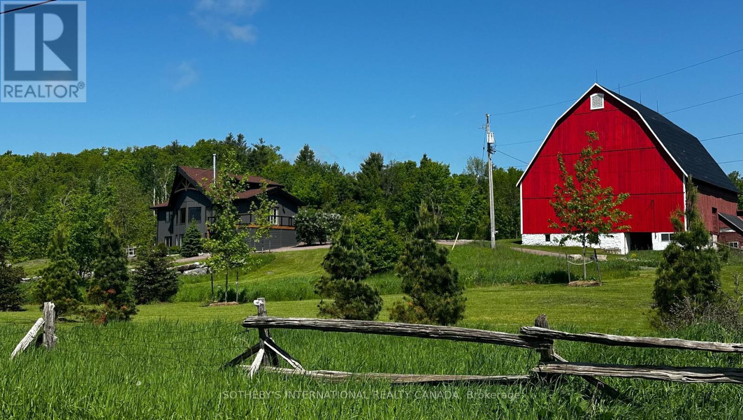98 Natronia Trail
Brampton, Ontario
Welcome to your bright and beautiful semi-detached home in Castlemore, ideally situated where Brampton meets Vaughan with quick access to Highway 50! Step inside and be greeted by an abundance of natural light illuminating an exceptional, well-appointed layout. This home boasts four spacious bedrooms, an incredibly convenient upper-level laundry, and impressive 9- foot ceilings on the main floor. Experience the comfort and style of carpet-free living from top to bottom. The tenant will contribute 67% towards utilities. (id:59911)
Century 21 People's Choice Realty Inc.
Main And Upper - 604 Ridelle Avenue
Toronto, Ontario
Brand New 3-storey home located in high demand area of Briar Hill-Belgravia. This stunning home showcases exceptional professional interior design by House and Home featured designer with thoughtfully curated functional spaces that exude elegance and comfort. The property features high ceilings that enhance the sense of openness, while every detail reflects the use of high-quality finishes, from the sleek flooring to the meticulously crafted fixtures and top of the line appliances. Perfect for those who value both style and sophistication, this home offers an elevated living experience in every corner. Bright and spacious principal rooms with 5full bedrooms, second floor laundry room. State of the art heat pump system with HRV and central humidifier. Parking for two cars including garage. Situated directly across from a park,10-minute walk to Eglinton LRT, shops and restaurants. Minutes to Belt Line Trail, Allen Express Way, 401 and Yorkdale Mall. (id:59911)
Royal LePage Security Real Estate
32 Pappain Crescent
Brampton, Ontario
Welcome To The Absolute Show Stopper Well Maintained, Well Taken Care Of, Super Clean Detach House. Sits On A 40 Ft Lot With Convenient Double Door Entry, Just At A Walking Distance To The Park. Inside This Beautiful House You Will Find Many Upgrades Such As Gleaming Hard Wood Floor, 9 Ft Ceiling, Freshly Painted Walls, Multipole Pot Lights On The Main Floor And Basement, 2 Full Washrooms And 3 Generous Size Bedrooms As Well On The Main Level, Master Bedroom Comes With Walk In Closet And Ensuite For Added Convenience. Main Floor Also Includes Separate Family Room With Cozy Fire Place, Separate Dining Area, Beautiful White Kitchen With Extended Pantry And Very Reasonable Size Breakfast Area. Basement Is Professionally Finished With Separate Entrance From Back Yard. It Has 3 Generous Size Bedrooms, Kitchen, Bathroom And A Living Area. There Are 2 Sperate Laundries In The House. Backyard Is Well Organized With Personal Vegetable Garden, Wooden Large Deck And A Convenient Tool Room In The Corner. Driveway Accommodates Multiple Cars And Garage Itself Is Very Spacious. Other Periodic Maintenance Jobs Done Includes Roof Changed Recently, Freshly Painted, Concrete Around The House, All Rooms Locks Are New, Furnace And AC Regularly Serviced And Works Well. Roof Replacement Warranty Certificate Copy Will Be Available Upon Request. As Far As Location Is Concerned, Its Close To Grocery Stores, Hy 410, Parks, Major Banks, Etc. Over All Its A Well Maintained Well Taken Care Of House Waiting For The Right Buyer To Buy With Confidence And Enjoy The Great Neighborhood!! Thanks. (id:59911)
RE/MAX Real Estate Centre Inc.
714 Autumn Willow Drive
Waterloo, Ontario
Move in Ready Home!!! The Summerpeak Model - 2,412sqft, with double car garage. This 4 bed, 2.5 bath Net Zero Ready contemporary style home features bedroom level laundry, taller ceilings in the walkout basement, insulation underneath the basement slab, dual fuel furnace, air source heat pump and ERV system and a more energy efficient home! Plus, carpet free main and second floor, upgraded ceramic flooring in all entryways, bathrooms and laundry room as well as quartz countertops throughout the home, plus so much more! Activa single detached homes come standard with 9ft ceilings on the main floor, principal bedroom luxury ensuite with glass shower door, 3-piece rough-in for future bath in basement, larger basement windows (55x30), brick to the main floor, siding to bedroom level, triple pane windows and much more. (id:59911)
Peak Realty Ltd.
Royal LePage Wolle Realty
312 - 7428 Markham Road
Markham, Ontario
Location! Location! Location! Must see!! Bright & Spacious Condo In A High Demand Area In Markham. Open Concept Layout With W/O Balcony ON From Living, Laminate Floors. 2 Full Washrooms. Large Den Can Be Used As A 3rd Bedroom. Master With 4Pc Ensuite. Top rated schools & Steps To Great Schools, Shops, Restaurants, Costco, Transit, minuets to religious places. Min To Hwy 407 & 401. Perfect for the newcomers and or a family with the kids!! (id:59911)
Homelife/miracle Realty Ltd
Lower - 93 Kersey Crescent
Richmond Hill, Ontario
Stunning Spacious 1+1 (Two Bedroom Size) Basement Ground Level Walk Out (No Stairs) Back To Beautiful Ravine With Big Modern Kitchen And Separate Independent Laundry. Over Million Dollar House In Very Good Location Access To Everywhere And Steps To Bus Stop. + One Parking. Right To Use Backyard. (id:59911)
Homelife Classic Realty Inc.
103 Cunningham Drive
Vaughan, Ontario
Spacious 2-Bedroom Basement Apartment in Maple Prime Location Near Canadas Wonderland Beautifully maintained 2-bedroom, 1-washroom basement apartment with approximately 1,000 sq. ft. of living space, located in the desirable Maple area. This bright and inviting unit features: Modern Stainless Steel Kitchen Appliances, Private Ensuite Laundry with Brand New Machines, Separate Walk-Up Entrance for added privacy, One Driveway Parking Spot Included. Perfect for quiet professionals seeking comfort and convenience. Tenants are responsible for snow removal for their portion of the driveway and walkway leading to the basement. Tenant to pay 30% of all utilities. Enjoy easy access to a variety of nearby amenities, including beautiful parks, sports complexes, public transportation, and a state-of-the-art hospital. Maple GO Station is just a short drive away, making commuting simple and efficient. Landlord will paint the apartment before new tenant move in. (id:59911)
RE/MAX President Realty
1291 Kennedy Road
Toronto, Ontario
Tremendous Opportunity Freestanding Building with Amazing Exposure and Signage. Approximately 3,500 sq. ft. There are total 11 on site parking spots available. 20' height & 1 drive in door. Very unique offering ample power supply 600 amp electrical service. Prominent Pylon Sign at street front as well as building signage available. Great Zoning incredible mix!! Zoned ME (Mixed Employment) & MC (Industrial Commercial) and may ALLOW FAST FOOD restaurant, AUTOMOTIVE USES ie: repair/service garages, sales, as well as many retail & industrial uses, financial uses, recreational & place of worship uses and so many more!! High traffic Kennedy Road, TTC, Surface routes immediately accessible, Hwy 401 minutes away. Great Labour pool in area. Currently fixtured & last used as a restaurant. Some equip still in place, hood fan/fire suppression system, W/I cooler/freezer, prep areas with stainless fixturing, counters & much more. $$$ Spent on Leaseholds & equip. (id:59911)
Royal LePage Citizen Realty
1996 Queensbury Drive
Oshawa, Ontario
Stunning very well maintianed 4 Bedroom Home Features 6 Car Park, 9' Ceiling & Gleaming Hardwood On Main W/2 Grand Staircases. The Modern Kitchen Features An Open Concept Eat-In Kitchen. The Sliding Doors Lead To A Gorgeous Private Rear Yard Great For Entertaining! The Second Level W/ 4 Lg Sized Rooms & A 5Pc Master Ensuite W/ Glass Shower, W/I Closet.Only Steps From Public School, Quiet Neighborhood. Lots Of Privacy. Fireplace, S/S Appliances, Gas Range, Lots Of Large Window, Breakfast W/O To Deck, Large Ensuite And Bathroom (id:59911)
Royal LePage Real Estate Services Success Team
49 Wineva Avenue
Toronto, Ontario
Amazing Opportunity To Live In Prime Beaches, Stunning Renovated Bachelor With Private Entrance Beautiful Finished Kitchen With Stone Counters +Ss Appliances Luxury Bathroom Large Shared Terrace, Steps To Boardwalk + Lake, Shops ,Restaurants, Queen St +Ttc. All Utilities Included! (id:59911)
Royal LePage Security Real Estate
307 - 2550 Pharmacy Avenue
Toronto, Ontario
Well-maintained 1-bedroom condo with 1 parking spot. Features a large balcony, eat-in kitchen, and generous living space. Building amenities include 24/7 security, cameras, outdoor pool, exercise room, sauna, car wash area, party room, and tennis court. Conveniently located near schools, hospital, shopping, and major highways. (id:59911)
Royal Canadian Realty
Main - 28 Wolverton Avenue
Toronto, Ontario
Incredible Lease Opportunity In The Highly Sought-After East York Triangle! This Beautifully Maintained Bungalow Offers Comfortable Living In One Of East Yorks Most Desirable Neighbourhoods. Ideally Located Just Minutes From Major Highways, Public Transit, Trendy Restaurants, And The Vibrant Heart Of Greektown. Enjoy A Welcoming Community With Easy Access To Everything You Need. Tenant Responsibilities: Lawn Maintenance And Snow Removal. Tenant To Pay 2/3 Of Utilities. (id:59911)
Homelife/cimerman Real Estate Limited
908 - 105 Victoria Street
Toronto, Ontario
Welcome To The Victorian. Downtown Living At It's Finest. Steps To The Eaton Centre, Subway + Financial District. This Location Can Not Be Beat. Spacious 1 Bedroom Corner Unit With South Facing Exposure. Unit In Immaculate Condition. Gleaming Hardwood Floors & Stainless Steel Appliances. **EXTRAS** Fridge, Stove, Built-In Dishwasher, Washer + Dryer. Available Immediately. (id:59911)
Royal LePage Security Real Estate
1103 - 32 Forest Manor Road
Toronto, Ontario
Welcome To Emerald City. Luxurious Condo Unit In Prime North York Location! 3-Year New Building. This Well Maintained, Gorgeous 1+1 Unit Features 9 Ft Ceiling, An Open-Concept Layout. Modern Kitchen Design With Quartz Countertops, High End Appliances, Engineered Hardwood Floors Throughout, Floor To Ceiling Windows, Custom Window Coverings, Functional Den Layout, Large Balcony With Unobstructed Views, Pride Of Ownership, Never Being Rented Out, Original Owner Occupied. Unbeatable Location. Minutes From Highways 401/404, And Steps From Don Mills Subway, TTC, Fairview Mall, Supermarkets, Schools, Community And Medical Centers, Parks, And Libraries. Great Amenities Include Gym, Indoor Pool, Party/Meeting Room, Theatre Room, Outdoor Garden with BBQ Area, FreshCo Can Be Reached Within The Building, T&T Just Close By, Concierge, And 24-Hour Security. A Must-See Gem! (id:59911)
Homelife Landmark Realty Inc.
9 - 963 Avenue Road
Toronto, Ontario
Prime Location At Avenue And Eglinton - "Chaplin Estates" Area. Beautifully Renovated 2 Bedrooms And 1 Bathroom Unit. One Parking Spot Included! Stainless Steel Appliances, Ensuite Laundry. Large Living & Dining Area With A Fireplace. Close To Yonge & Eglinton Shops, Restaurants, Subway, Ttc, Schools And Parks. (id:59911)
Property.ca Inc.
2306 - 121 Mcmahon Drive
Toronto, Ontario
High demand unit from quality builder Concord-Adex. Unobstructed East view. Attentive, proactive, and responsive management. Modern open kitchen w/ Fridge (2020) , Stack Washer And Dryer (2019)New Floor 2024.9 New bath room washbasin 2024.9/ In-building amenities incl. gym, indoor/outdoor jacuzzi, sauna, rooftop lounge with bbq, party room, ample free guest parking lots, self car-wash, 24/7 concierge. Public community park (inc. turf soccer field, playground, picnic tables, splash pad, outdoor ice skating with Zamboni maint.) and community centre (indoor pool, gym, rec/arts programs, Toronto Public Library) both completed in 2023.Access to TTC (Bessarion/Leslie stations), GO train (Oriole station - RH Line), Highways (401/404/DVP). Walking distance to shopping (Ikea, Canadian Tire, Bayview Village, CF Fairview) and medical services (North York General hospital) **EXTRAS** Fridge, Stove and B/I Dishwasher, Microwave, Exhaust Hood, Stack Washer And Dryer. (id:59911)
Homelife Landmark Realty Inc.
59 Silver Trail
Barrie, Ontario
Location, location, location. This beautiful all brick bungalow is located in the highly sought after Ardagh community of Barrie. Walking distance to schools, parks, Ardagh Bluff Recreational Trail plan and minutes from local commerce, restaurants, big box shopping district and the 400HWY makin this a super convenient location. This 3+2 bedroom, 3 bath home has plenty of room for the family and is perfect for entertaining inside and out. The upper floor hosts 3 bedrooms, one a spacious master with private ensuite, a family room off the kitchen with gas fireplace, a separate living/dining room with a built-in electric fireplace, laundry and a full bath. The kitchen itself is complete with stainless steel appliances, corner walk-in pantry and breakfast bar. From the kitchen you step out to an amazing backyard crafted for fun, relaxation and entertainment......and best of all, backing onto private treed ravine/green space. The deck, made of composite decking is 36 feet long and leads to a Hydropool self cleaning hot tub and the inground fiberglass one piece salt water pool. No liner maintenance for this one! Whether you want to relax in the tub or by the pool or entertain with your friends or family, this backyard will make you the envy of the neighborhood. The lower level is an oasis on its own. The theatre room with custom seating, projector and sound system ( all included ) to take your movie nights to a whole new level. There is also a spacious 4th bedroom with its own semi-ensuite, office or bonus room and plenty of storage. In 2017 a metal roof was installed, making this the last one you will have to worry about. A custom solar system was installed, at a cost of over 40k, which generates approximately $3000.00 annually for the home owner. This home has so many pluses, upgrades and features it has to be seen to be appreciated. This home is move in ready, freshly painted as well....don't wait, this is an amazing find and will not last long. (id:59911)
RE/MAX Hallmark Chay Realty Brokerage
3 Green Brae Crescent
Huron-Kinloss, Ontario
Welcome to Summerwood! This charming Log Home with In-Law Suite in Blairs Grove. This stunning home offers two separate living spaces perfect for multi-generational living or rental income potential. With a 1050 sq. ft. - 2-bedroom apartment. The large apartment boasts above-grade windows, gas fireplace, and two walkouts to the backyard, a bright and inviting space.The main-floor 3-bedroom, 1.5-story home features an expansive primary bedroom with gas fireplace leading into a luxurious ensuite bathroom, complete with an oversized soaker tub and modern glass-enclosed shower. Designed for comfort and entertaining, the open-concept kitchen with island flows seamlessly into the Dining area and Great Room, where vaulted ceilings and a central wood-burning stove create a cozy atmosphere. The second floor offers two additional bedrooms, bringing the total upper-level living space to 1,775 sq. ft. Step outside to enjoy the large raised deck overlooking the private treed backyard, ideal for outdoor gatherings, The separate 1.5 car garage adds a storage loft or workshop. Nestled in the sought-after Blairs Grove community near Lurgan Beach, this unique log home is just a short drive to Kincardine, local amenities, and scenic trails. Don't miss this rare opportunity! Call your REALTOR today to schedule a private viewing. (id:59911)
RE/MAX Land Exchange Ltd.
19 Victoria Terrace
Grimsby, Ontario
Unique Waterfront beach property. Your own diamond in the ruff. Custom raised brick bungalow with possible rental or family suite in lower level (rough-in plumbing for second kitchen or bar area). Ideal for empty nesters or professionals. Perfect get-away or breathtaking own private resort living on Lake Ontario. Private beach area and large covered deck with beautiful waterfront view. 4 car parking with garage and irreg size lot. Must to view. Great for commuters and work @home. Easy hwy access to the Toronto and Niagara areas. (id:59911)
RE/MAX Escarpment Realty Inc.
163 Livingstone Street W
Barrie, Ontario
Welcome to 163 Livingstone Street, Barrie. This super clean all-brick bungalow is a charming home conveniently located close to schools, parks, grocery stores, restaurants, the Georgian Mall and the 400 HWY. Everything at your fingertips. The open-concept kitchen is filled with natural light and beautiful cabinetry. The main floor is carpet-less with hardwood in the living/dining room, kitchen and breakfast room and laminate flooring in the bedrooms. The breakfast room off the kitchen leads to a composite deck overlooking the fully fenced back yard. Two of the homes bedrooms are found on this floor along with an updated main bath with jacuzzi tub, separate powder room and laundry. The primary bedroom also has its own walkout to the deck and backyard. The basement is fully finished with a cozy family room, bedroom, office/craft room, second 3 piece bathroom, workshop and cold cellar all offering plenty of storage. This home also boasts a finished two car garage with inside entry. The furnace and a/c are approximately 6 yrs old, the roof approximately 10, windows and doors replaced approximately 7 yrs ago and kitchen appliances are approximately 2 yrs old. Some of the upgrades to mention, 200 amp electrical service, central vac, crown molding, upgraded trim, water softener (owned), gas dryer, gas line for kitchen stove, hot water tank (owned) and the furnace has a built in humidifier ++++. Move in ready and super convenient location. Don't wait to book your personal tour, this home will not last long. (id:59911)
RE/MAX Hallmark Chay Realty
109 Talbot Street N
Simcoe, Ontario
Gorgeous 2.5 story home in the heart of Simcoe. Pull in the private driveway leading to the manicured front yard and the covered porch. Step indoors to the foyer which leads to the parlor. Tall ceilings and stunning original features surround you in this inviting space. From here enter the spacious living room with pocket doors on either side. Original hardwood floors in both the parlor and living room. Natural light beams in from the large windows throughout the mainfloor with a colourful display of stained glass in the dining room. Next is the dining room with plenty of space for the whole family to gather together. Down the hall is the kitchen featuring granite countertops, a pantry and a laundry space (mainfloor laundry!). Just off the kitchen is a door to the backyard. At the back of the home is the first comfortable bedroom, a four piece bathroom, a three piece bathroom and the primary bedroom. Follow the stairs up in the main unit to loft space with an extra bedroom, storage closet and a large attic space that could be finished into additional living space. The unfinished basement houses the utilities and provides storage space. Looking for more? Head up to the second unit with two bedrooms, an eat-in kitchen, 4 piece bathroom, spacious living room and a walk-out to the sun porch. Outdoors the backyard provides space for relaxing, gardening, barbecuing and entertaining. The garage is perfect for storing all those extras in life. This charming property is perfect for a family or an investor. Located near shopping, library, schools and more. (id:59911)
Royal LePage Trius Realty Brokerage
46 Nieson Street
Cambridge, Ontario
Absolutely Show Stopper Freehold Town home in Great Neighbourhood, Gorgeous Approximately 4 yrs old with 3 Bedroom plus 2.5 Bath, Modern Kitchen with Lot of Storage, Granite Countertop with Undermount Sink, Carpet Free Main Floor Features Huge Family Room And Dining Room with Sliding Patio Door Leading to Private Back Yard, Just Minutes from 401, Great Location for Commuters, Close to all amenities. (id:59911)
Royal LePage Flower City Realty
2965 Centre Line Road
Marmora And Lake, Ontario
This home simply cannot be missed. Discover a private 23-acre sanctuary featuring a beautifully renovated four-bedroom, three-bath raised bungalow that offers a rare blend of modern comfort and rustic charm. Nestled amidst rolling country hills, this residence boasts soaring ceilings, floor-to-ceiling windows, and a loft-style primary bedroom with an ensuite and walk-in closet.The newly finished walk-out basement includes a spacious family room, an additional bedroom, a den, a full bathroom, laundry room, and a stylish mudroom leading to a new stone patio. With Starlink and available BellFibe high-speed internet, this rural retreat is fully connected for modern living.Extensively updated with care and craftsmanship, upgrades include new Hunter Douglas blinds, a statement chandelier, new flooring throughout, a new hot water tank, sump pump, driveway, wraparound deck, and front porch. The home also features a newly built under-deck storage area, a new front door, exterior lighting, siding, and beautifully designed decorative Scots pine trusses inside and out.Outside, enjoy five acres of landscaped parkland, 35 newly planted mature trees, and your own forested walking trail. A restored 18th-century red barn is ready for use as a hobby farm, event space, or creative studio. Additional features include a large 50' x 70' barn with updated lighting, power outlets, workshop benches, and ample storage perfect for animals, equipment, or entrepreneurial ventures.Whether you're dreaming of a peaceful family home, hobby farm, or a charming live-work estate, this one-of-a-kind property offers timeless country living with thoughtful modern upgrades. Just two hours from Toronto, this stunning retreat is near Moira Lake, Crowe Lake, and Bon Echo Park. Enjoy fishing, boating, and scenic trails just minutes away. With nature all around, this is peaceful Ontario livingperfect for adventure, relaxation, and lakeside escapes. (id:59911)
Sotheby's International Realty Canada
34 Reistview Street
Kitchener, Ontario
Welcome to 34 Reistview Street, nestled in the desirable Laurentian Hills/Activa neighbourhood of Kitchener. This clean, move-in ready 3-bedroom home sits on a quiet, family-friendly street, just minutes from schools, parks, trails, shopping, and easy access to Highway 7 & 8. The bright, carpet-free main floor features an open-concept layout with walkout to a private deck and fully fenced backyardideal for relaxing or entertaining. The finished basement rec room adds versatile living space for a playroom, home office, or family room. Recent updates include a double concrete driveway (2022), roof (2021), and furnace (2017). A fantastic opportunity for families, or anyone looking for a great home in a great location! (id:59911)
Peak Realty Ltd.


