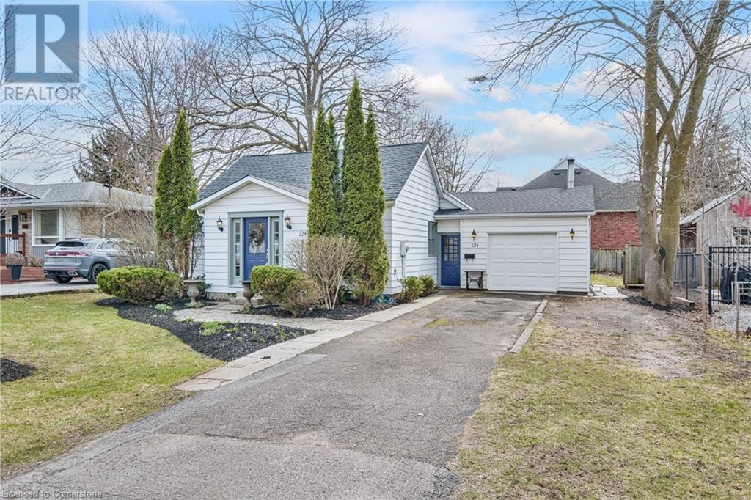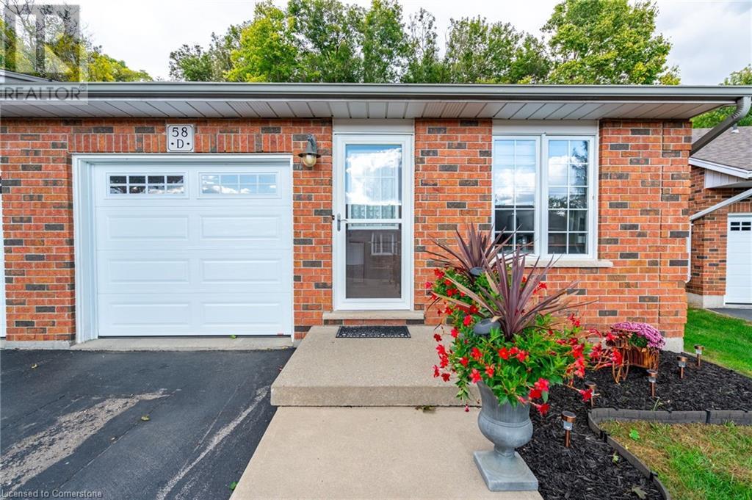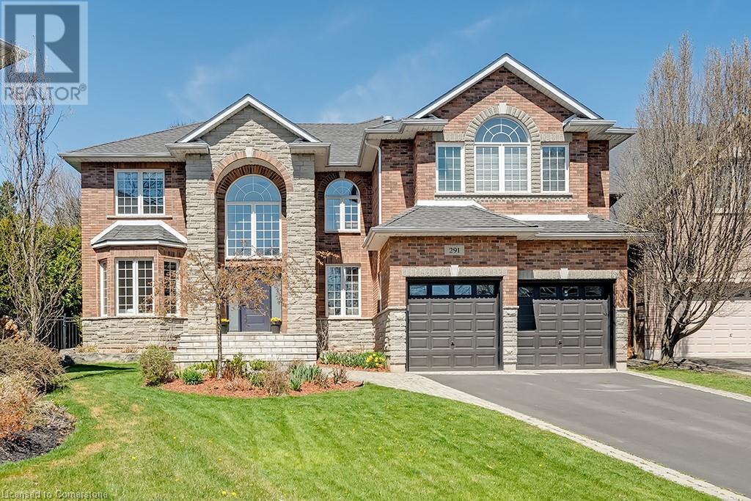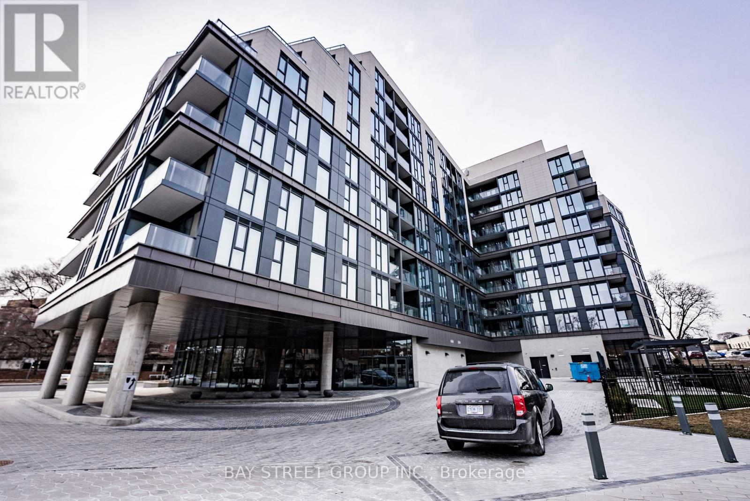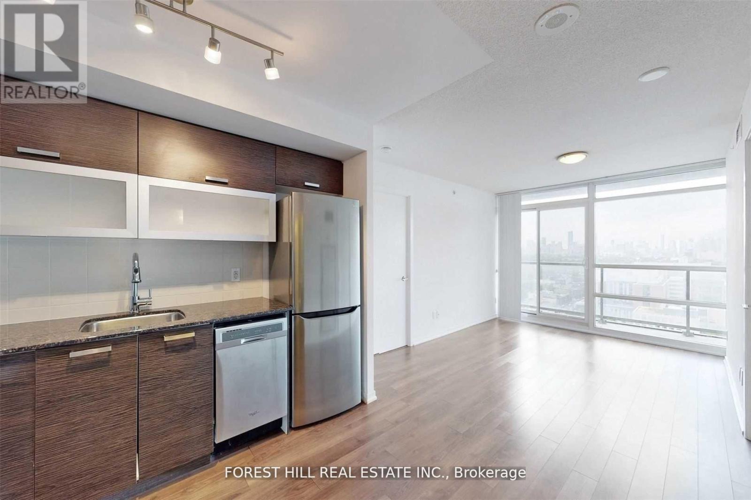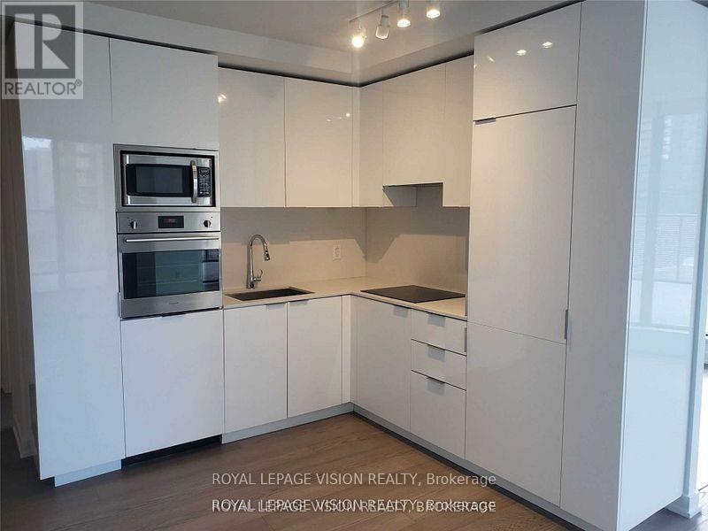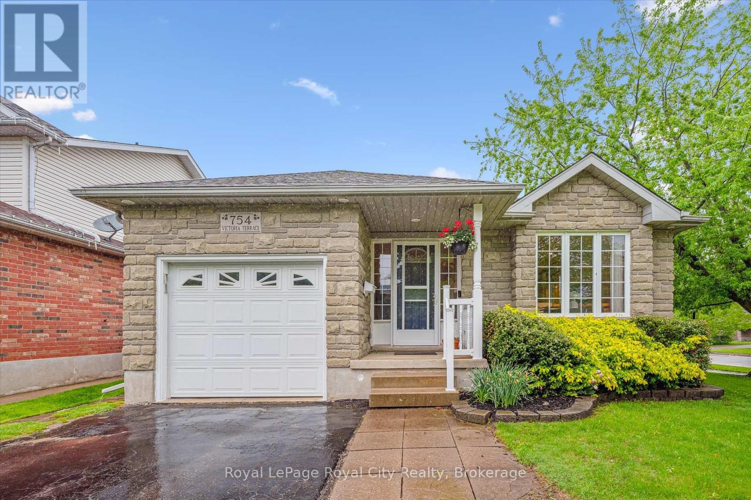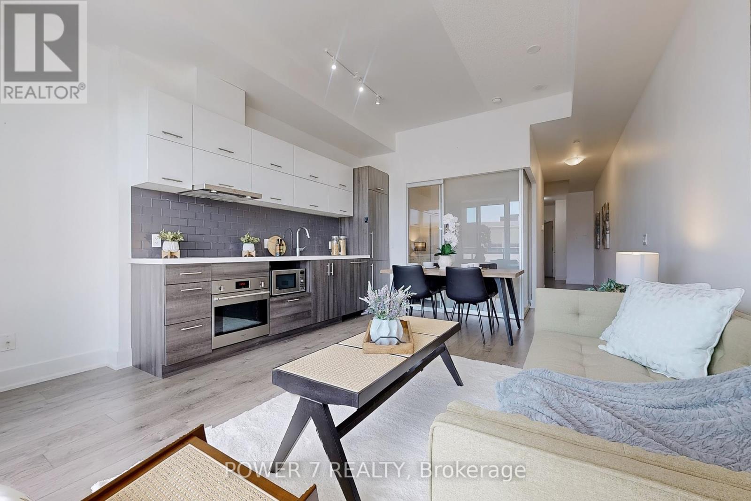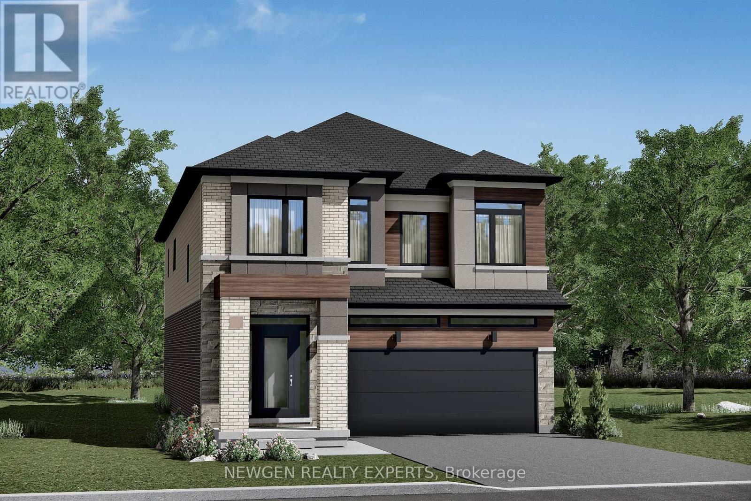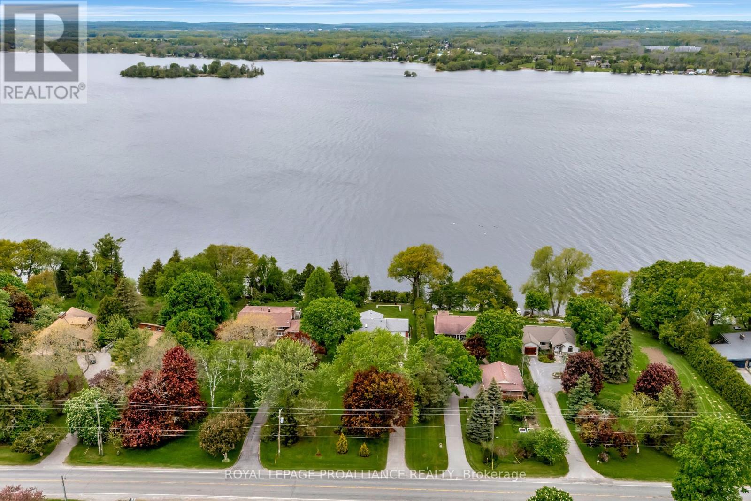124 Mary Street
Niagara-On-The-Lake, Ontario
Welcome to 124 Mary Street, an adorable 2-bedroom cottage nestled steps to historic old town NOTL! With its convenient location, this property offers easy access to all amenities, shops, and wineries in beautiful Niagara-on-the-Lake. Cute and cozy sums this up with all the classic charm you expect. The major updates have been done here, full tear off roof, soffit, fascia, kitchen backsplash (2024), some windows replaced, newer flooring. 200-amp service and owned high efficiency furnace and how water tank. Attached garage boasts wood stove for the cozy fall nights enjoying many of the local artisan foods and wines. Kitchen walks out to spacious deck and fully fenced nice deep lot prefect for entertaining and garden enthusiasts. Whether you're looking for a retirement home, a family residence, an investment property, or a weekend getaway, this versatile cottage offers endless possibilities. (id:59911)
RE/MAX Escarpment Golfi Realty Inc.
58d Harris Avenue
Brantford, Ontario
Charming Home with Endless Potential! Perfect for First-Time Buyers or Downsizers! This delightful home that's been loved and taken care of offers a rare opportunity to live in a highly sought-after community. With garage access directly into the home, bringing in groceries or staying dry on rainy days has never been easier. Plus, the garage is prepped for an EV charger, catering to your modern needs. Inside, you'll find the added convenience of laundry facilities on both the main and lower levels, a thoughtful feature that adds ease to everyday living. The home is filled with natural sunlight, thanks to its high ceilings and large windows, creating a warm and welcoming atmosphere. The back deck, complete with a retractable awning, is ideal for relaxing or entertaining, offering shade and privacy as needed. The deck overlooks peaceful greenspace, providing a tranquil connection to nature right in your backyard, For those looking for flexibility, this home boasts in-law suite potential, making it perfect for multi-generational living. Whether you're a first-time buyer or downsizing, this home is full of possibilities. Don't miss out on the chance to make this charming home your own! (id:59911)
RE/MAX Escarpment Golfi Realty Inc.
291 Glen Afton Drive
Burlington, Ontario
Stunning 2 storey home on a quiet Shoreacres court! Situated on a private pie-shaped lot that is almost a quarter of an acre, this custom-built home has it all. Boasting over 4000 square feet PLUS a fully finished lower level and a beautifully landscaped exterior with a heated in-ground salt-water pool! The home features 4+1 bedrooms, 4.5 bathrooms and has quality finishes throughout. The main floor offers a grand 2-storey foyer and an open concept floorplan with large principle rooms and plenty of natural light. The sprawling family room has 19-foot ceilings, a gas fireplace and overlooks the private backyard oasis. The family room is open to the modern kitchen- with a large island, quartz counters, plenty of cabinetry and a walk-in pantry. There is also a separate living room, dining room, office, a laundry / mud room and access to the double car garage. Two separate staircases lead to the 2nd floor of the home- which features 4 large bedrooms, THREE full renovated bathrooms and hardwood flooring throughout. The primary suite has a 5-piece ensuite, walk-in closet and fireplace. The lower level includes a large rec room with a gas fireplace, a family room, hobby room (could be converted to gym), 5th bedroom, 3-piece bath and ample storage space! The exterior features fantastic curb appeal, a 4-car driveway and the location cant be beat. Just a short walk to the lake, Glen Afton, Paletta & Nelson parks- and situated in the Tuck/Nelson school boundaries! (id:59911)
RE/MAX Escarpment Realty Inc.
905 - 2369 Danforth Avenue
Toronto, Ontario
Welcome To Danny Danforth Condos. Beautiful Unit With 9' Ceilings, 1 Bedroom + Den, 2 Full Washrooms, And Exclusive Underground Parking. Excellent Location, Access To Subway And Go Station. North East Facing Unit With Tons Of Natural Light And Unobstructed Views. Huge 200Sq. Ft. Balcony With Gas Line For BBQ And Enough Space For Entertaining Guests. Smart Locks And Access To The Building And Underground Parking. F45 Training On Ground Floor, Excellent Schools, Hospitals, Stores, Woodbine Beach And So Much More. Building Amenities: Gym, Concierge, Visitor Parking, Party Room, And Much More. (id:59911)
RE/MAX Hallmark Realty Ltd.
39 Richmond Avenue
St. Catharines, Ontario
Welcome to move in ready pride in ownership with great value! This sprawling 1 1/2 storey home boasts over 1,200 sqft of fully finished living space and provides a spacious open concept layout, having been very well cared for and fully renovated with a modern sleek design, incorporating upgraded finishes throughout! Upon entering in the front door, you are greeted by the expansive entry way and front foyer. As you make your way into the main living level, this space provides a sizeable footprint with a screened in sunroom, full living and dining area, a stunning modern kitchen with extended cabinets, quartz countertops, and ample storage, as well as a 2 piece powder room, access to the rear yard and deck, and completed by a main floor bedroom / office. Making your way up the attractive wide staircase, the upper level features 2 well sized bedrooms with built in storage and closet space and a beautiful full bathroom! Appreciate easy maintenance and enjoy entertaining with ease in the rear, fully fenced in yard, surrounded by landscaped gardens, greenspace, complete with a raised back deck and gated access from the backyard to the single driveway! The full unfinished basement has been newly waterproofed in 2024 and is offers a large open space for utility, laundry, and storage...and the great pleasure of housing the newer tankless hot water heater for hot water on demand, along with other upgrades including furnace, A/C and roof! This property is not only ready for you to move in, it also is situated in a well centralized location, close to all amenities, shopping, schools, parks, and highway access! Come and see for yourself the wow factor this property showcases from the welcoming curb appeal to leaving a lasting impression! This home is a must see!! (id:59911)
Royal LePage NRC Realty
19 Gwyn Court
Dundas, Ontario
Discover this spacious and stylish 4-bedroom, 3.5-bathroom home located in the highly desirable Cascades community of Dundas. Just a short walk to waterfall trails, historic downtown Dundas, top-rated schools, shopping, and more—this location offers the perfect mix of natural beauty and urban convenience. The main floor features 9-foot ceilings and has been completely remodeled to create a bright, open-concept layout that’s perfect for modern living. At the heart of the home is a stunning eat-in kitchen with a massive quartz island that seats eight—ideal for family meals and entertaining. The adjacent family room offers a cozy gas fireplace and overlooks the private backyard. Step outside and enjoy your own backyard oasis, complete with a fiberglass pool, elegant interlock patio, and lush landscaping—perfect for entertaining or relaxing. The walk-out basement adds even more versatility and direct access to this inviting outdoor space. Upstairs, one of the bedrooms features a private balcony with beautiful views of the escarpment—a peaceful spot to enjoy your morning coffee or unwind at the end of the day. This home offers the ideal blend of location, layout, and lifestyle in one of Dundas’ most cherished neighbourhoods. An exceptional opportunity for families looking for comfort, space, and the option to staycation in style. (id:59911)
Royal LePage State Realty
25 Bedford Park
Grimsby, Ontario
Welcome to this exceptional opportunity to own a beautifully maintained back split tucked away on a quiet, family-friendly court in one of Grimsby’s most desirable neighbourhoods. Situated on an impressive 1/4-acre pie-shaped lot, this property offers a backyard oasis rarely found in town—perfect for creating your dream garden, hosting summer get-togethers, or simply enjoying peaceful mornings in your private outdoor retreat. As you step inside, you're greeted by a bright and inviting layout designed for both comfort and functionality. The front of the home boasts a striking wall of windows that bathes the main living space in natural light, creating a warm and uplifting atmosphere throughout the day. With multiple finished levels, there's plenty of room to relax, entertain, or work from home—ideal for growing families or those seeking flexible space to fit their lifestyle. Location is everything, and this one checks all the boxes. Directly across from Park Public School and just minutes to the QEW, West Niagara Secondary School, and the brand-new Grimsby YMCA, you're perfectly positioned for convenience and connection. Outdoor enthusiasts will love being steps from access to the world-renowned Bruce Trail—where scenic hikes, breathtaking views, and year-round recreation await.Grimsby continues to shine as a gem along the Niagara corridor—nestled between the lake and the escarpment, small-town charm with big lifestyle advantages. From boutique shops and local eateries to nearby wineries, farmers’ markets, and cultural events, this vibrant community has something for everyone. All this, just a short drive to Hamilton, Niagara, and the GTA. If you've been dreaming of more space, an unbeatable location, & a place that truly feels like home—look no further. Come experience the comfort, charm, and incredible lifestyle that this home has in the heart of Grimsby. (id:59911)
Your Home Sold Guaranteed Realty Elite
5368 Twenty Mile Road
St. Anns, Ontario
Welcome to a rare blend of modern elegance, peaceful privacy, and country charm—a showstopping estate on 22 scenic acres that redefines what it means to live in luxury. Nestled in the heart of Niagara’s countryside and backing onto the tranquil Twenty Mile Creek, this extraordinary home features nearly 10,000 sq. ft. of beautifully finished living space, combining function, style, and freedom like no other. Enter the expansive contemporary bungalow where light-filled rooms, refined finishes, and thoughtful design come together to elevate everyday living. With 6+2 bedrooms and 5 bathrooms, this property is built for growing families, multigenerational living, or entertaining on a grand scale. Closets throughout the home feature custom built-in organizers, adding style and function to every space. The home’s striking all-stone exterior creates timeless curb appeal, while in-floor heating in the lower level, attached garage, and detached garage ensures luxurious comfort year-round. With its fully finished walk-out lower level, this home adapts to your lifestyle—space for guests, gatherings, or quiet retreat—surrounded by nature and designed with peaceful living in mind. Outside, a resort-style setting unfolds with a heated pool, hot tub, and a stunning timber-framed porch—A front-row seat to the calming views of Twenty Mile Creek and the natural beauty that surrounds you. The winding driveway, lined with lamp posts and concrete curbs, leads to an attached 3-car garage and a 6-car detached garage with a modern 2-bedroom in-law suite above—ideal for family, guests, or rental opportunities. A separate cabin is also included, providing even more potential for relaxation, hobbies, or extended stays. With 22 acres to roam and creekside views to enjoy, this is country living without compromise—just minutes to schools, shops, wineries, and the towns of Smithville, Beamsville, and all Niagara has. More than just a home, this is where lifestyle meets legacy. (id:59911)
Your Home Sold Guaranteed Realty Elite
181 N James Street N Unit# 804
Hamilton, Ontario
PH4 - This TWO Bedroom plus Den, TWO Bathroom with 2 PARKING Spaces has it all! Located on the 8th floor this upgraded Penthouse in the Heart of the James North Arts and Restaurant District is a rare offering with 1391 Ft.². You can see the quality and upgrades everywhere from the Lavish Custom Barzotti Kitchen with Upgraded Appliances, Oversized/Quartz Counter, Waterfall Island, Designer Pendulum Lights, ++, Overlooking the Living Area with South facing Windows featuring Indoor/Outdoor Double-sided Fireplace with a Walk-out to the Covered Balcony with Southern Exposure. Great for Entertaining. This unit includes “two” (2) OWNED indoor parking spaces. Every detail has been considered and executed from the Stunning 7’ Doors, Soaring 9’ Ceilings, Custom motorized Window Shades, Upgraded Shower Towers, Pocket doors, Walk-in closets, the “extra” face plates with readily available pull-cords for those future add-ons, to the Wood flooring throughout. New heating and cooling system 2025. The Primary Bedroom boasts Walk-in Closet w/built-in shelving and a 4PC En-Suite with Oversized Tub and Separate Spacious Shower. The Foyer leads to the Laundry Area with storage, a Walk-in Storage Closet and a Den (presently being used as an office, for those that work from home). There's a 3 PC primary Bath and a 2nd Bedroom featuring another Walk-in Closet and Southern Exposure. Situated/Surrounded by Cafés, Restaurants, Galleries, Bars and Shops. Fantastic, Secure Location, Close to everything, Including walking distance to the West Harbour GO and Bayfront Park. Easy access to the 403. Condo fees include Heat, Water, Gas, (You only need to pay for Hydro), Exercise room, Roof Top Terrace, Visitor Parking. (id:59911)
Royal LePage State Realty
526 - 250 Lawrence Avenue W
Toronto, Ontario
Welcome to this nearly new, thoughtfully designed condo located in the coveted Lawrence Park neighbourhood. This quiet and efficient 1+1 layout offers 559 sq.ft. of interior space plus a private balcony, with no wasted space. The versatile den can easily serve as a second bedroom or home office.Enjoy 9-foot ceilings, a sleek modern kitchen with built-in appliances and quartz countertops, and an open-concept living area featuring floor-to-ceiling windows that walk out to a serene northeast-facing balcony with tranquil park views. The bedroom also boasts large windows and the same calming view. Stylish laminate flooring runs throughout the unit.Luxury amenities include 24-hour concierge, visitor parking, a fully equipped fitness centre, yoga studio, meeting room, kitchenette, elegant library, games lounge, and pet spa. Entertain guests on the rooftop lounge with ravine terrace and BBQ area.Just steps to Yonge & Lawrence subway station and top-tier grocery stores such as Pusateris, Metro, and Loblaws City Market. Surrounded by some of Torontos best public and private schools including Havergal College, Lawrence Park CI, Glenview Sr. PS, John Wanless PS, and minutes to UCC, Crescent, BSS, TFS, St. Clements, and Hebrew schools. Enjoy nearby parks, scenic walking and biking trails, golf clubs, Yorkdale Shopping Centre, and easy access to Hwy 401. (id:59911)
Bay Street Group Inc.
710 - 361 Front Street W
Toronto, Ontario
Furnished (can be unfurnished) 1+1 Bedroom with PARKING & Balcony | 750 sq. ft. | All Utilities are Included |Sweeping Floor-To-Ceiling Wrap-Around Windows W/Northwest Views | Spacious Open Layout | Resort StyleAmenities: 82Ft Indoor Pool W/Hot Tub & Steam Rm, 20-Seat Theatre, Bbq Lounge, Gym, Theatre, BasketballCourt, Guest Suites. 24 Hr Concierge & Spectacular Roof Garden. All of this in a Prime Downtown Location - Steps from Transit, the Well, Dining, Entertainment, Waterfront trails, and quick Highway access. This is city living at its finest! Sofa is not included with the unit. (id:59911)
RE/MAX Excel Realty Ltd.
Lph06 - 68 Abell Street
Toronto, Ontario
***Landlord is Offering First Month Free Rent! Welcome to Queen West! Experience modern urban living at its finest with Epic on Triangle Park, a residence offering exceptional value in one of Toronto's most vibrant neighborhoods. Perfectly situated just steps from the park, this location provides seamless access to the lively Queen West strip, as well as the dynamic communities of King West and Liberty Village. This beautifully designed unit spans over 600 square feet and features 2 spacious bedrooms, 2 full bathrooms, and breathtaking views of the city skyline, the iconic CN Tower, and Lake Ontario. The home is flooded with natural light through floor-to-ceiling windows, creating a bright and inviting atmosphere. Enjoy the convenience of a separate laundry area and relax on the expansive balcony, perfect for unwinding while taking in the stunning vistas. Don't miss your chance to call this incredible space home! (id:59911)
Forest Hill Real Estate Inc.
706 - 11 Wellesley Street W
Toronto, Ontario
Vacant sunny south/west corner 867 sq ft plus 800 sq ft wrap around terrace with partial parkview, all wood/ceramic floors no carpet, upgraded kitchen tops and cabinets, premium parking spot on P2, one locker, rare to condos wrap around glass family 3 bedroom, huge terrace ideal for entertaining, steps to Yonge and Wellesley TTC Subway stop, 10 mins walk to University of Toronto, 15 mins walk to retail shops on Bloor st west, 1.6 acre park at the base of the tower now open. (id:59911)
Royal LePage Vision Realty
754 Victoria Terrace
Centre Wellington, Ontario
UPDATED, MOVE IN READY, and suitable for all stages of life -- this well-maintained bungalow offers comfort, space, and a great location. With 1,800 sq ft of finished living space, this home features a practical main floor layout with an open living and dining area that feels bright and spacious. The updated kitchen offers plenty of storage, quartz countertops, a stylish backsplash, and a sliding door that leads to a large deck and fully fenced backyard -- ideal for easy outdoor living and relaxing evenings around your firepit. The main floor includes a generous primary bedroom, a second bedroom, and a renovated 4-piece bath. Downstairs, the finished lower level adds flexible living space, including a rec room, 3-piece bathroom, and guest quarters easily convertible to a third bedroom. With inside access from the garage, the setup also offers tons of potential for a spacious, bright in-law suite. Recent upgrades include smart thermostats, pot lights, modern flooring and fixtures, upgraded insulation and garage storage solutions. Set in a friendly neighbourhood just a short walk to schools, trails, and shopping, and within easy reach of Guelph, KW, and the GTA, this is a home that works for a variety of lifestyles -- whether you're starting out, simplifying, or somewhere in between. (id:59911)
Royal LePage Royal City Realty
543 Speedvale Avenue E Unit# E
Guelph, Ontario
European bistro for sale in the centre of Guelph! This turnkey opportunity includes all equipment and inventory, allowing for a seamless transition to new ownership. Featuring a spacious licensed patio and LLBO certification, this well-established business offers indoor and outdoor dining in a welcoming, high-traffic location. The premises are leased—property is not for sale—making this an ideal chance for restaurateurs or entrepreneurs looking to own and operate a successful dining destination. Don’t miss your opportunity to take over this popular and fully equipped bistro! (id:59911)
RE/MAX Twin City Realty Inc. Brokerage-2
163 Book Road W
Ancaster, Ontario
Refined country living, minutes from everything. Welcome to a truly special country estate where timeless design meets modern comfort and flexible living. Set on a private half-acre in rural Ancaster, this custom-built home offers over 5,100 sq. ft. of finished space, complete with a full in-law suite and a backyard oasis—all just minutes from shops, schools, and commuter routes. With 4+1 bedrooms and 5 bathrooms, the home is filled with natural light and thoughtfully finished with elegant touches throughout. On the main level, you’ll find a warm and welcoming library or home office with French doors and custom built-ins, a formal dining room perfect for hosting, and a grand living room featuring vaulted ceilings, a classic wood-burning fireplace, and French doors opening onto the back terrace. At the heart of the home is a chef-worthy kitchen with cherry wood cabinetry, built-in appliances, a breakfast nook and a generous island—made for entertaining. A major highlight is the 900 sq. ft. in-law suite, complete with its own kitchen, open living/dining area, gas fireplace, walk-in closet, and 3-piece bath. Whether for extended family, guests, or future rental possibilities, it’s a fantastic bonus! Out back, your private retreat awaits. Enjoy summer on the spacious deck and terrace, take a dip in the above-ground pool, or relax year-round in the four-season sunroom—complete with floor-to-ceiling windows, and a cozy third fireplace. Additional features include an oversized double garage, parking for 10+ cars, a finished lower level with extra living space and another bedroom, plus upgrades like oak hardwood floors, crown moulding, custom window coverings, gas heating, and 200-amp service. This home has it all—character, space, functionality, and room for everyone. Come and see what makes it so unique - book your private showing today! (id:59911)
Keller Williams Complete Realty
408 - 180 Enterprise Boulevard
Markham, Ontario
Client RemarksDiscover the perfect blend of style and versatility in this immaculate 1 bedroom plus den suite at 180 Enterprise Blvd. Boasting 640 sq ft of modern living space and an impressive 140 sq ft south-facing balcony, this home is designed for those who appreciate comfort and convenience.Enjoy soaring 10-foot ceilings and elegant laminate flooring throughout, creating a bright, open atmosphere. The sleek, open-concept kitchen is ideal for home chefs, featuring contemporary finishes and a seamless flow into the spacious living and dining areas.The multi-functional den offers flexibility for your lifestyle-set up a productive home office, 2nd bedroom, or creative space. A generous foyer with a double-door closet provides a warm welcome and ample storage.Step outside and experience the vibrant energy of downtown Markham. Youre just moments from top restaurants, boutique shopping, entertainment, parks, and transit. Residents enjoy exclusive access to premium amenities including a fitness centre, indoor pool, and 24-hour concierge. Easy Access to Hwy 7, Unionville Go Train Station and Much More. (id:59911)
Power 7 Realty
19 Lidstone Street
Cambridge, Ontario
Welcome to this stunning, brand-new townhouse in a vibrant modern community in Cambridge! With 2,030 sqft of thoughtfully designed space, this home boasts 3 spacious bedrooms, a versatile flex area on the second floor, and 3 beautifully appointed bathrooms. The cozy family room features a stylish fireplace and contemporary finishes, creating the perfect atmosphere for relaxation. The open layout is ideal for family living and entertaining, while the bright and inviting kitchen serves as the heart of the home. Plus, enjoy the convenience of being located near top-rated schools and lovely parks. Experience the joy of being the first to live in this immaculate property! (id:59911)
RE/MAX Real Estate Centre Inc.
311 - 5840 Newman Boulevard
Lasalle, Ontario
Enjoy effortless living in this spacious and impeccably kept condo built in 2020, located in the heart of LaSalle. Absolutely in turn key condition, nothing to do here but move in! Experience top-floor privacy with no neighbours above! This beautifully maintained unit is designed with high end finishes and features an open concept layout with plenty of natural light, a modern kitchen including quartz counter tops, custom tile backsplash, Recessed Lighting along with a generous living area. The large bedroom includes a generous walk-in closet, offering ample storage space, complete with a luxurious 4 Piece ensuite bath with a separate Shower. Enjoy the convenience of the en-suite laundry, and a private balcony (11.7ft by 5.2ft), storage locker located on same floor as the unit, and designated parking. Located in a well managed quiet building in a sought after neighbourhood and community, close to shopping, restaurants, Essex Golf Course, U.S border, Lasalle walking trails, and all amenities. This condo is truly move-in ready! Some furniture available for sale. (id:59911)
Century 21 Leading Edge Realty Inc.
3109 - 60 Frederick Street
Kitchener, Ontario
Welcome to luxury living in the heart of the city! This stunning corner unit offers a modern and spacious 2-bedroom, 2-bathroom layout filled with natural light. Enjoy a stylish open-concept design with stainless steel appliances and intelligent smart home features including a smart door lock, thermostat, and lighting all easily controlled via a central hub. High-speed Gigabit Rogers Internet is included for your convenience. Residents have access to premium building amenities such as a 24-hour concierge, fully equipped gym, yoga studio, party room, and a beautiful outdoor patio. The unit also includes underground private parking and a dedicated storage locker. Located steps from ION LRT and GRT bus stops, and just minutes from Conestoga College, GO Station, University of Waterloo, and Wilfrid Laurier University (id:59911)
Save Max Real Estate Inc.
9 Charlotte Crescent
Kawartha Lakes, Ontario
Stunning 4-Season Waterfront Cottage on Pigeon River Escape to your dream cottage on the picturesque Pigeon River! This updated 3-bedroom, 1-bathroom waterfront retreat offers year-round comfort with recent upgrades that make it perfect for all seasons. The fully insulated home (2021) features a cozy gas fireplace and is efficiently heated by natural gas, ensuring comfort no matter the weather. Enjoy the breathtaking views and tranquility from the expansive, fully screened wrap-around porch, ideal for relaxing or entertaining. The newly updated kitchen boasts sleek stainless steel appliances, creating a modern space to prepare meals while overlooking the water. For outdoor enthusiasts, the new 2024 dock provides direct access to the river, perfect for boating, fishing, and all water sports. The large 8-car driveway, also new in 2024, ensures ample parking for family and friends. This property is a true gem for anyone seeking a peaceful getaway with the convenience of a modernized home. Whether you're enjoying the serene beauty of the river in summer or cozying up by the fire in winter, this cottage has it all! (id:59911)
One Percent Realty Ltd.
34 Mckernen Avenue
Brantford, Ontario
Assignment Sale!!! Gorgeous Detached House in located at a very Desirable Neighborhood of Brantford. This Glasswing 9 Elev. C model in LIV Nature's Grand community Phase-3 in Brantford! house is Over 2600 Sq Ft With 4 Bedrooms and 3 and a half Bathrooms , Over $110K Worth Of Upgrades Including 9" Feet Ceiling On main and 2nd floor, Oak Stairs, Built In Appliance Rough In, upgraded Double Door Entry with Living/Dining & Large Great Room on Main Floor. Spacious Kitchen with Breakfast area. Large Primary Bedroom with 5 Pieces Ensuite with 2 walk in closets on second floor. Second Large Bedroom with 4 Piece Ensuite with walk in Closet. Other 2 Large Bedrooms & 3 Piece bath. Laundry on second floor, 200 AMP. 3 PC Rough in Basement. Large 36X24 Basement Window, Cold Cellar. MINUTES TO Hwy 403, GRAND RIVER, DOWNTOWN BRANTFORD, HOSPITAL, LAURIER UNIVERSITY BRANTFORD, SCHOOLS, TRAILS,GOLF COURSE, CLOSE TO PLAZA AND ALL OTHER AMENITIES. Floor plan attached for measurements. Tentative Closing Date as per Builder - Aug 21st,2025 (id:59911)
Newgen Realty Experts
39 - 113 Hartley Avenue
Brant, Ontario
Discover an extraordinary corner townhouse that redefines elegance! This 3-year-old freehold property offers 1,810 square feet of living space, positioned as an end and corner with three bedrooms, 2.5 bathrooms, and two parking spaces. Abundant east-facing windows provide panoramic view of nature. Nestled in the charming town of Paris, this home features spacious front porch and two balconies, ideal for outdoor enjoyment. The striking double entrance opens to a versatile ground-level room, perfect for a home office, guest quarters, or children's playroom. The oversized garage includes direct access to the mudroom. The second floor showcases an open-con living, dining, kitchen area, accompanied by a guest bathroom The kitchen is a culinary haven with ample cabinetry, central island a double-sink breakfast bar, stainless steel appliances, and an fireplace. The bedrooms are generously sized, with master suite offering a walk-in closet, en-suite shower and a private balcony overlooking lush. The second and third bedrooms include double-door closets. Adding convenience, the laundry is located on the upper floor. The location is close to schools, shopping, highways, trails, Watts Pond, and other amenities. Additionally, this property holds potential for Airbnb income of approximately $50,000 to $70,000 annually. Seize this unparalleled opportunity! (id:59911)
Right At Home Realty
1826 County Rd 3 Road
Prince Edward County, Ontario
Welcome to your peaceful retreat on the beautiful Bay of Quinte. This charming all brick bungalow sits on a gently sloped, waterfront lot with a private seawall and dock, perfect for boating, fishing, or simply enjoying the shoreline. A bright and airy sunroom offers stunning views of the water, while large windows throughout the main floor fill the home with natural light. Inside, you'll find three spacious bedrooms and a functional layout that offers comfort and versatility. The lower level expands your living space with two convenient walkouts to the yard, ideal for entertaining or multi-generational living. The primary bedroom features an updated ensuite, providing a touch of modern comfort. This home is ready for your personal updates and design vision. With modern touches, it has the potential to become your dream waterfront property. Recent improvements include a new roof (2016) and a newer furnace giving you a great head start on upgrades. Don't miss this opportunity to own a slice of paradise on one of the area's most sought-after waterfronts. (id:59911)
Royal LePage Proalliance Realty
