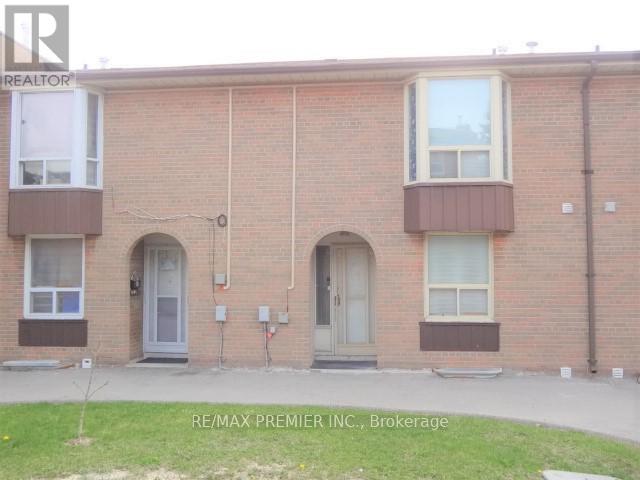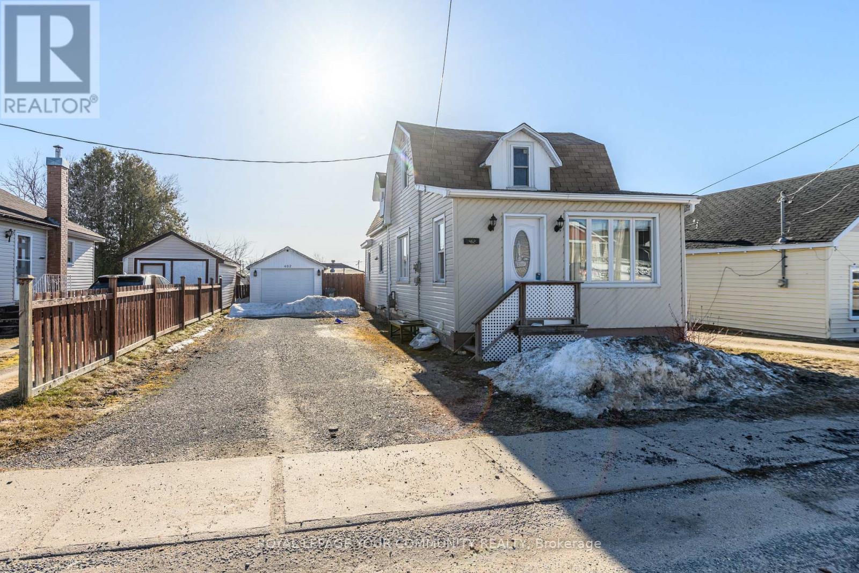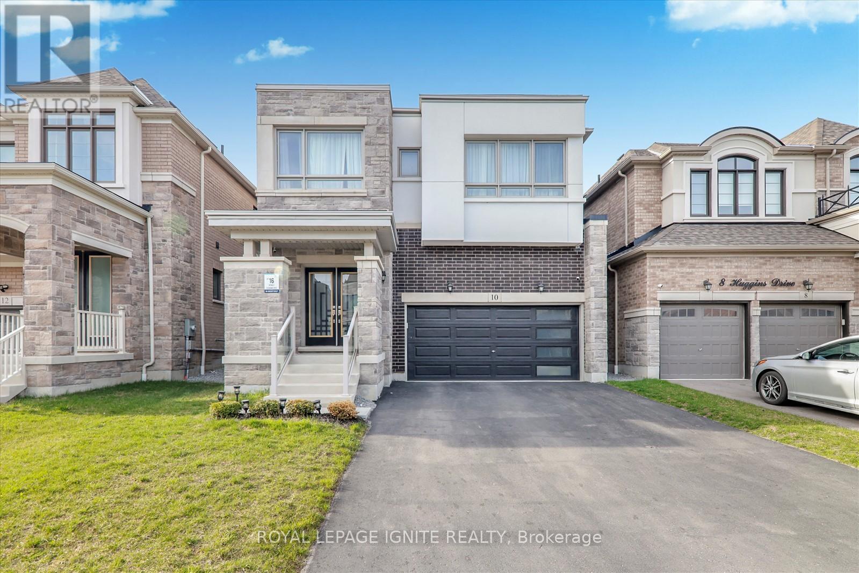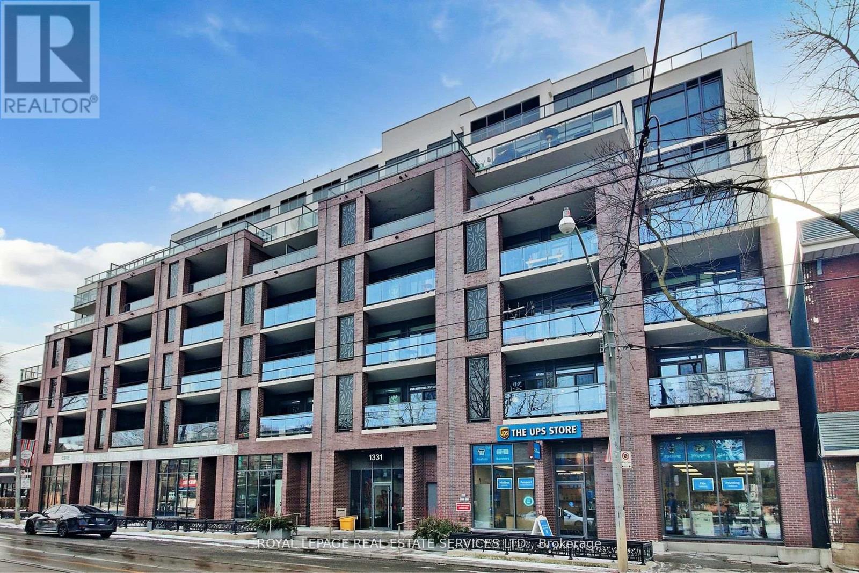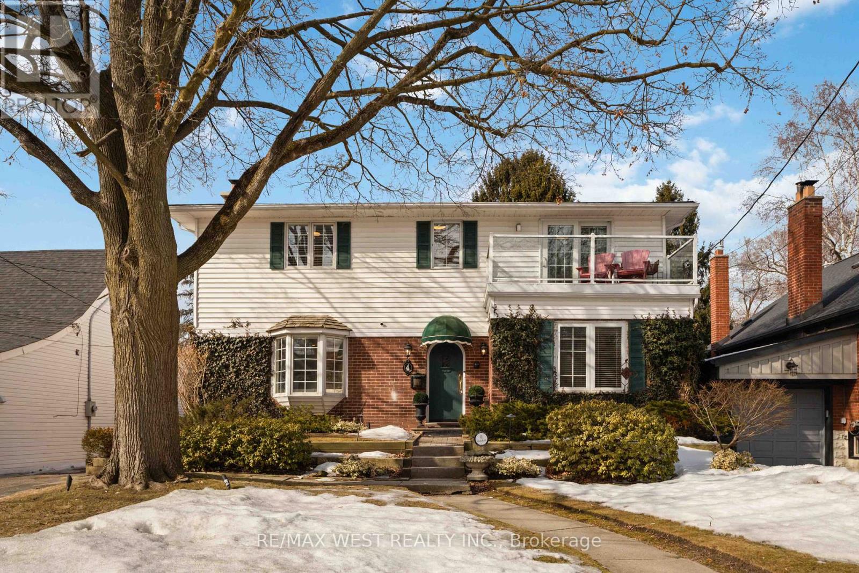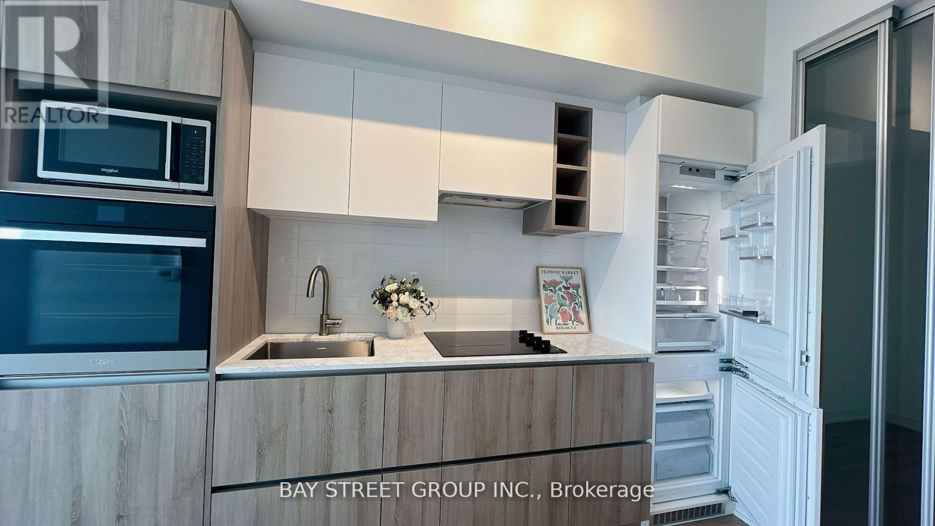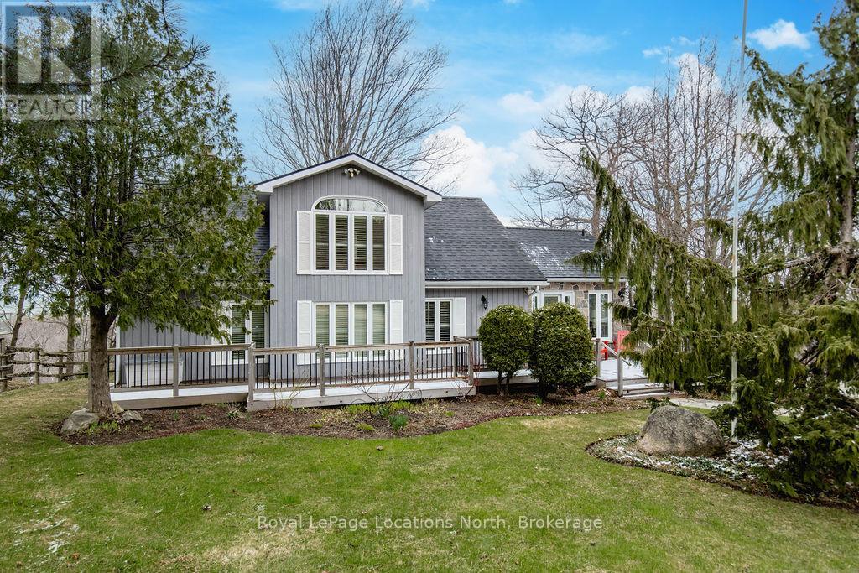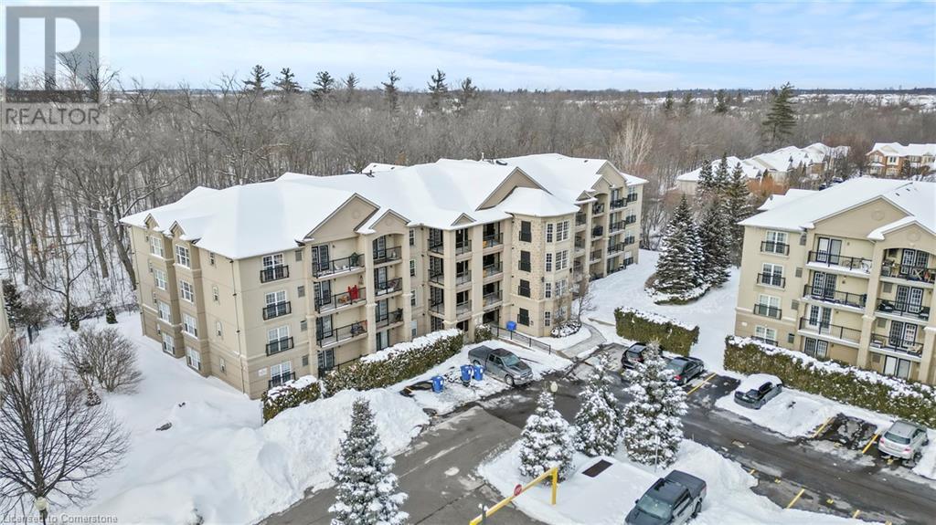3 Wardrope Avenue
Hamilton, Ontario
Full Home For Lease. Recently Renovated , includes all appliances. Spacious 4 Bedroom 4 Washroom in the heart of stoney creek downtown , Upper Floor Laundry, walking distance to grocery stores, local shops , parks. Private Parking . Additional Storage in unfinished basement. Great Schools , Quiet Neighbourhood . (POOL INOPERABLE) (id:59911)
RE/MAX Gold Realty Inc.
410 - 1187 Fischer-Hallman Road
Kitchener, Ontario
Prime interior retail space available for lease. Ideal for medical , food uses, coffee, fashion, and many more! Annual average daily traffic counts of 35,000 vehicles. Great GRT and Hwy access and a destination location for any retailer, restaurant, office or service commercial business , Don't miss this exciting opportunity for your company to have your clients walk through this gorgeous showroom. 15,765 SF Main Floor plus 4100 Mezzanine can be used as an office, retail space or storage area (id:59911)
Century 21 Leading Edge Realty Inc.
40 Sixth Street
Toronto, Ontario
Introducing this modern custom-built architectural gem nestled in the vibrant community of New Toronto.This residence boasts a sleek minimalist facade that exudes sophistication,making a bold statement across its approx.4000 sq. ft. living space.Step inside to find rich hardwood flooring gracing the main areas while oversized windows offer picturesque views throughout,soaring 9-foot ceiling&elegant LED pot lights.Thoughtfully designed,the exquisite kitchen connects seamlessly to the dining & living spaces enhanced by built-in speakers & warmth of the marble fireplace in the living room.The gourmet kitchen is highlighted by an 11.5-foot quartz centre-island w/ waterfall edges & high-end appliances.Mono-beam staircase w/ motion lighting&skylights lead you to the upper levels.The top floor is solely dedicated to the Owner's suite featuring his/hers walk-in closets,a fireplace,& a lavish 5 piece ensuite equipped w/ a smart toilet&heated floors.Discover the additional 3 bedrooms on the second level,each equipped w/ closets,a shared 5 piece bath&5 piece ensuite-both w/ heated floors.Descend downstairs to the lower level,the epitome of entertainment complete w/ a rough-in home theatre in the rec room,which can be converted into a bedroom for multi-generational living or rental income.The finished basement includes a kitchen,a family room,a 3 piece bath,rough-in secondary laundry,& radiant heated floors.Beyond the interiors, enjoy outdoor living w/ multiple balconies to enjoy serene views.The interlocked stone patio backyard is prepared for a hot tub,& features a full outdoor kitchen w/ built-in fridge,Napoleon bbq,sink,& storage. Enjoy being in close proximity to waterfront parks/trails,easy access to downtown Toronto via Mimico GO,renowned schools&more!Dual HVAC/AC systems&high efficiency combi boiler,spray foam insulation,smart blinds,central vacuum&1-inch water supply upgrade,power backup generator rough-in,Rough-in for smart home&ceiling speakers in every room&level. (id:59911)
Sam Mcdadi Real Estate Inc.
209 - 1 Triller Avenue
Toronto, Ontario
*ONE MONTH RENT FREE!* Located at 1 Triller Avenue, this charming one-bedroom apartment offers comfortable living in a quiet three-story low-rise building, perfectly positioned where trendy King West meets Roncesvalles Village! This parkdale gem boasts a functional kitchen and convenient access to outdoor bicycle storage, offering a warm and inviting atmosphere with endless creative possibilities. Step outside to enjoy generous outdoor greenspaces, perfect for relaxing. Located within walking distance to Lake Ontario and the waterfront, this prime spot provides easy walking access to Sunnyside Beach, High Park, and an array of fantastic markets, bars, and restaurants. Commuting is effortless with a streetcar stop just two minutes away, offering a direct route to downtown Toronto in 30 minutes, or a quick 20-minute drive by car. Coin-operated laundry is located inside the building, and parking is available through the City's street parking permit. Don't miss this rare opportunity to live in a one-of-a-kind space in one of Toronto's most vibrant neighborhoods! **EXTRAS** Fridge, Stove, Oven. Heat and water are included in the rent. (id:59911)
RE/MAX Hallmark Realty Ltd.
43 - 246 John Garland Boulevard
Toronto, Ontario
Bright & Spacious 2-Storey Three Bedroom Condo Townhouse ... One of the Largest Unit in the Complex .... One Bedroom Finished Basement Apartment with Separate Entrance .... Very Spacious Three Bedrooms .... Nice Sized Kitchen....Pot Lights All Over.....Laminate Flooring Throughout... Very Convenient Location....Walk to Humber College, Close to Hwy 409/401/427, Steps away from TTC , Hospital, Supermarket & All major amenities . (id:59911)
RE/MAX Premier Inc.
12 Rosewell Crescent
Halton Hills, Ontario
Brand New 2 bedroom , 1 washroom 1 parking legal basement. Large Windows. Hardwood floor in the bedrooms. (id:59911)
Homelife/miracle Realty Ltd
21 - 2155 South Millway
Mississauga, Ontario
*** Fully furnished unit for Families*** Beautiful townhome boasts an open-concept layout and is located in a quiet, well-maintained complex. Featuring a welcoming front entrance with high ceilings, the home offers a spacious living room with a sliding door leading to a large, private backyard perfect for relaxation or entertaining. The formal dining room is ideal for hosting guests, while the kitchen comes equipped modern appliances.Key Features: Master bedroom with large closet and 3-piece ensuite Newly renovated with freshly painted walls and polished hardwood floorsSpacious and very clean throughout Quiet complex in a sought-after location Walking distance to South Common bus terminal, Walmart and grocery stores. Extras: Short-term lease available Available for immediate occupancy or within 30 days Rental application, credit check, and employment verification required Non-smoking home Tenant is responsible for utilities (id:59911)
Royal LePage Flower City Realty
114 - 62 Sky Harbour Drive
Brampton, Ontario
Welcome to this newly built modern 1-bedroom + den unit, perfect for comfortable and stylishliving. The den can be used as a second bedroom or a home office, adding flexibility to yourspace. Enjoy a modern kitchen with quartz countertops, stainless steel appliances, and astanding shower. The unit also features laminate flooring, ensuite laundry, and a privateterrace. Located in a prime area, just steps from grocery stores, shopping, schools, publictransit, and with quick access to Hwy 407 & 401. (id:59911)
Homelife/miracle Realty Ltd
462 D'iberville Avenue
Iroquois Falls, Ontario
This 2-Bedroom, 2-Bathroom Detached Home Offers Over 1,200 sqft of Surprisingly Spacious Living. Located Close to Schools And Amenities, It Features An Open Entryway Leading to A Bright Dining Area And A Modern Kitchen With A Dishwasher. Shutters Add Charm To The Entrance, Dining, And Kitchen Spaces. The Main Floor Also Includes A Roomy Living Area, Laundry, And A Convenient Two-Piece Bath. Upstairs, You'll Find Two Well-Sized Bedrooms And A Four-Piece Bathroom With An Oversized Tub. The Partially Finished Basement Offers A Rec Room, Storage, And Space For a Home Office Or Den. Enjoy The Fenced Backyard With A Deck And Patio-Perfect For Relaxing Or Entertaining. (id:59911)
Royal LePage Your Community Realty
285 - 11211 Yonge Street
Richmond Hill, Ontario
Beautiful corner suite features living room, dining room, open concept kitchen, 2 bedrooms with master bedroom suite + den, 2 baths and laundry/storage room. Units include 13 ft ceilings, large bay windows, quartz countertops, in-suite washer/dryer and more! Hotel-grade (medium) gourmet restaurant in the building. Rooftop garden and badminton court. Many recreational facilities. Walking distance to YRT bus stop/supermarket, restaurants, schools, Viva Transit/Go Station, easy access to Yonge, Hwy 7, and Route 407. (id:59911)
RE/MAX Partners Realty Inc.
101 - 10 Fincham Avenue
Markham, Ontario
Well Established Bubble Tea and Board Game Cafe Business In Prime Location In Markham! Turnkey Business Without Necessary Experience. Surrounded by homes & schools, Excellent corner Unit Facing the School & 16th Ave with great exposure! Good Traffic, A Lot of Repeat Customers! Great Opportunity!! (id:59911)
Homelife New World Realty Inc.
297 Bloomington Road W
Richmond Hill, Ontario
Beautiful, Luxurious, Spacious freehold 2-car garage townhouse with 3 bedrooms and 4-parking in the desirable Oak Ridges Community. It has about 1,885 sq. ft. living space offering hardwood flooring on main & 2nd Floor; oak stairs; modern kitchen with quartz counter tops, gorgeous centre island and Stainless Steel Appliances; walk-out to open balcony from living room. Additional highlights include 9 feet ceiling on main floor, pot lights & smooth ceiling throughout with abundance of natural light thanks to the South facing exposure. Primary bedroom features ensuite and walk-in closet. 2nd floor laundry. Walk-out to garage from finished basement which has 2-pcs bath and the basement can be used as an extra bedroom or office space. Steps To bus stop and trail- Briar Nine Park & Reserve. Minutes drive to Hwy 404, Go Station, Lake Wilcox. Great school area: Cardinal Carter Catholic H.S. Common element fees $197.43/month includes water, common areas snow removal, visitor parking. (id:59911)
Right At Home Realty
10 Huggins Drive
Whitby, Ontario
Brand New, Never-Lived-In 1-Bedroom Basement Suite! This beautifully finished unit features a private entrance, in-suite laundry, and modern upgrades throughout. Enjoy bright living spaces with large windows, ample storage, and quality finishes. A must-see in person don't miss this opportunity! (id:59911)
Royal LePage Ignite Realty
509 - 1331 Queen Street E
Toronto, Ontario
Welcome to This Urban Sanctuary At Leslieville's George Condos. This Sensational Suite Has 9Ft Ceilings, 2 Bedroom and 2 Large Bathrooms & W/O To Huge Private Terrace! The Kitchen offers large Centre-Island, Gas Range & Modern Cabinetry. Dining Room Can Be Used As A Den/+1. Amenities Include: A Rooftop Terrace W/An Indoor/Outdoor Lounge, Bbq, Gym, & Pet Washing Station. (id:59911)
Royal LePage Real Estate Services Ltd.
4 Harding Boulevard
Toronto, Ontario
Step Into This Enchanting & Timeless Home Across the Lake! Newly renovated with stunning hardwood flooring throughout and elegant checkerboard tiles in the kitchen and foyer, this home in the heart of Birchcliffe-Cliffside seamlessly blends classic character with modern comfort. As you enter, you're welcomed by a warm and inviting living room featuring crown moulding and a captivating marble fireplace as the centerpiece. The dining area offers an intimate ambiance, perfect for gathering and creating lasting memories. The kitchen boasts a modern yet classical design with ample cabinetry, providing plenty of space for all your cooking essentials. The primary bedroom retreat is a serene sanctuary designed for relaxation and rejuvenation! The luxurious 5-piece spa-like ensuite features elegant marble floors, crown moulding, a separate shower, and a tranquil atmosphere. Step onto the private balcony to enjoy breathtaking views of the Bluffs and Lake Ontario while sipping your morning coffee. At the heart of this home lies a sprawling outdoor landscaped OAISIS! The covered 2x6 plank cedar deck and patio showcase a magnificent stone gas fireplace, creating the perfect setting for entertaining. A luxurious Gunite pool with captivating night lights, a fun-filled slide, a rejuvenating hot tub, and a mesmerizing waterfall makes this backyard truly special Thoughtful additions include an outdoor shower with on-demand hot water, an outdoor bathroom with a toilet and sink, a sprinkler system, and an outdoor gas line for a barbecue, ensuring effortless outdoor cooking and entertaining. This exceptional home offers more than just a place to liveits a lifestyle of elegance, comfort, and relaxation. Don't miss this rare opportunity to own a one-of-a-kind retreat in the Birchcliffe-Cliffside community! (id:59911)
RE/MAX West Realty Inc.
RE/MAX Millennium Real Estate
1311 - 20 Edward Street
Toronto, Ontario
Yonge/Dundas Panda Condo in the Heart Of Toronto,Two Bedroom + Den, 2 Bath. Bright & Sunny, 9' Ceiling, Modern Kitchen, Ensuite Laundry, Large Walkout Balcony, CN Tower City View, Floor To Ceiling Windows. Laminate Flooring Throughout, Walking Distance To TMU (Ryerson University), Eaton Center, Restaurants, U Of T, Hospital, SubWay, City Hall, Ocad, Financial & Entertainment. (id:59911)
Bay Street Group Inc.
2 - 1215 Bathurst Street
Toronto, Ontario
Yours to Enjoy. This private apartment is secluded in the rear part of a property that is centrally located to all the wonderful urban offerings of the Annex, St. Clair West, Casa Loma, and more. Great area and space to call home. EXTRAS: Newly painted and renovated with modern appliances and redone bathroom. (id:59911)
Harvey Kalles Real Estate Ltd.
2608 - 319 Jarvis Street
Toronto, Ontario
Welcome To The Prime Condominiums. This 2 Bedroom Suite Features Designer Kitchen Cabinetry With Stainless Steel Appliances, Stone Countertops & An Undermount Sink. Bright Floor-To-Ceiling Windows With A Smooth Ceiling & Laminate Flooring Throughout Facing North Unobstructed City Views. Main Bedroom With A 4-Piece Ensuite & Large Windows. A Spacious Sized Split 2nd Bedroom With A Glass Sliding Door & Closet. Walk To Toronto's Eaton Centre, T.T.C. Subway, Yonge - Dundas Square, University Of Toronto, George Brown, Toronto Metropolitan University, Queens Park, Hospital Row, The Financial & Entertainment Districts. Click On The Video Tour! (id:59911)
Bay Street Group Inc.
9 Sword Street
Toronto, Ontario
Welcome to 9 Sword Street, a meticulously designed Victorian townhouse that blends timeless elegance with the ease of a luxury retreat. With 4 bedrooms and 4 bathrooms, this thoughtfully restored home is nestled in a quiet, tree-lined enclave, offering the perfect balance between vibrant city living and a peaceful getaway. The expansive main floor living and dining area is bright and airy, featuring an art deco fireplace mantle and chandelier, central air conditioning, and beautifully finished hardwood floor. Effortless style meets everyday comfort in this refined yet inviting space. The designer eat-in kitchen is perfect for entertaining, with premium fixtures, sleek countertops, stainless steel appliances, and a gas range. A chic 2-piece powder room completes the main floor. Upstairs, the landing leads to a generous back bedroom with an ensuite spa-like 4-piece bathroom overlooking the lush backyard. Two generous bedrooms and a stylish 3-piece bathroom with stacked laundry complete the second floor. Ascend to the private attic retreat, where the primary bedroom is a serene escape featuring a built-in workspace, an elegant 4-piece ensuite with a soaker tub, and an intimate terrace your personal oasis in the city. The spacious lower level is perfect for a cozy lounge or an additional bedroom. Outside is a beautifully manicured garden, complete with a built-in gas BBQ, storage shed, and two convenient parking spots. Cabbagetown is one of Torontos most charming and historic neighbourhoods, offering a small- village atmosphere in the heart of the city. With TTC access around the corner, the entire city is at your doorstep but with a home like this, you may never want to leave. 9 Sword Street is more than a residence; its a designer lifestyle home crafted for those who want the best of downtown living with the feel of a refined urban retreat. (id:59911)
RE/MAX Urban Toronto Team Realty Inc.
6 - 2 Broadway Avenue
Toronto, Ontario
Spacious 1 bedroom plus huge den, newly renovated, classic Toronto apartment for rent. All new flooring, fresh paint, and renovated bathroom. Large unit with plenty of extra storage. Locker available for an extra $100 per month. Located in the heart of Mt Pleasant right near Yonge and Eglinton. Everything at your doorstep - TTC, shopping, restaurants, parks, and all amenities. This one will go quick! (id:59911)
Real Broker Ontario Ltd.
1603 - 224 King Street
Toronto, Ontario
Theatrical Living At Theatre Park In The Heart Of Toronto's Entertainment & Financial Districts. This Split Bedroom, 2 Baths Corner Suite With Floor To Ceiling Windows Offers A 150 Sq' Private Balcony With Breathtaking North East City Views. Custom Upgraded Kitchen With Quality Built In Appliances And Breakfast Bar, Wood Flooring Throughout, Master With Large Walk In Closet And Ensuite 4Pc Bath. Literally Close To Everything! (id:59911)
RE/MAX Aboutowne Realty Corp.
N1008 - 35 Rolling Mills Road
Toronto, Ontario
Bright & Spacious Corner Unit 3+1 Bedroom, 2-Bathroom with South-East Exposure With Floor-To-Ceiling Windows, This Residence Offers An Abundance Of Natural Light. The Modern Kitchen Is Equipped With Built-In Appliances. one Locker, One Parking (Near Elevator), Residents Can Enjoy A Variety Of Excellent Building Amenities - Rooftop Garden, A Fully-Equipped Gym, And A Spacious Party Room. Close Proximity To Numerous Amenities Including The Famous Distillery District, Parks, Ymca, Shops, Ttc Access, Restaurants, And Much More. High-Speed Unlimited Fiber Internet Is Included in the rent. NOTE: some pictures shown were before unit was occupied by tenants (id:59911)
Realty Associates Inc.
192 Hidden Lake Road
Blue Mountains, Ontario
Stunning Alpine Views | Rare Oversized Lot | One-Owner Family Home - Welcome to this beautifully maintained, family-built chalet set on a rare 100 x 213 ft lot with sweeping views of Alpine and Georgian Bay. Just minutes from the ski hills, this property is perfect for outdoor enthusiasts and anyone looking for peace, privacy, and year-round enjoyment. Step into the bright and inviting entryway featuring vaulted ceilings and dramatic floor-to-ceiling windows that flood the home with natural light - especially warm and welcoming during winter months. The eat-in kitchen is focused around a large bay window with panoramic views of Georgian Bay, great storage, and stainless steel appliances. Just off the kitchen, the dining area opens into a cozy family room anchored by a stunning floor-to-ceiling stone fireplace, with California shutters adding a touch of elegance throughout.This charming home offers 3 bedrooms and 2.5 bathrooms, including a main floor bedroom with a 3-piece ensuite and hardwood flooring. Upstairs, one of the secondary bedrooms includes a walkout to the upper deck, while both bedrooms offer gorgeous Bay views. A loft area provides a flexible space for lounging or working from home.The walk-out lower level includes a spacious games room, a workshop perfect for hobbyists, a 2-piece bathroom, full laundry, and access to a beautiful newer stone patio. Multiple outdoor living spaces surround the home - including a stunning front deck, ideal for sipping morning coffee while watching the sunrise.Enjoy peace of mind with updated decks (2022), fresh wood siding at the front, town water, and a septic system. This home truly offers a four-season retreat, tucked away in a tranquil setting, just a short walk to Georgian Bay, Blue Mountain, and downtown Collingwood. Comes fully furnished. (id:59911)
Royal LePage Locations North
2075 Appleby Line Unit# 407
Burlington, Ontario
Welcome home to this top floor, beautifully updated, 1 + 1 bedroom open- concept luxury condo. The Hampton is a large, coveted floor-plan in the Orchard Uptown Building. This 4th floor unit has soaring vaulted ceilings, and no upper neighbours! Offering ultimate privacy, backing on to protected woodlands, perfect for birdwatching from your large, private balcony. Conveniently located across from the Millcroft Shopping Centre and with public transit available, everything you need is a few steps away. This condo has been tastefully updated in January 2025 with luxurious vinyl-plank flooring throughout, new kitchen counters, and is painted in a neutral hue. Orchard Uptown Complex has an auxiliary building which houses a fully equipped gym, sauna, and party room. Included with this unit is a storage locker, 1 underground parking spot (climate-controlled garage), which even has a car washing station! There is ample visitor parking on the surface above, and this building has an elevator. This location cannot be beat, and this condo is move-in ready! Quick access to highways and GO train. (id:59911)
Brookside Estate Realty Inc.




