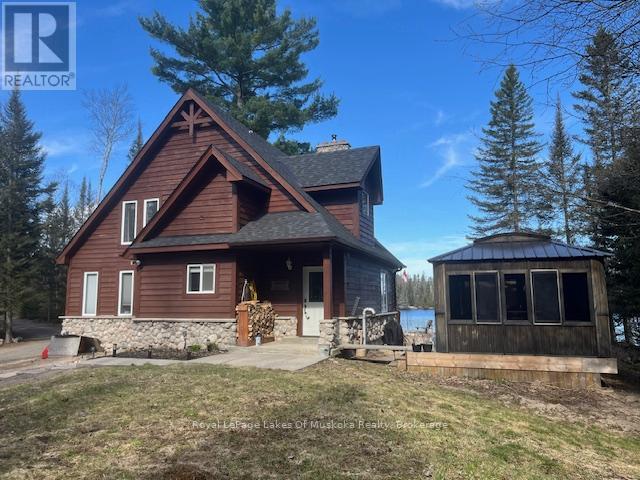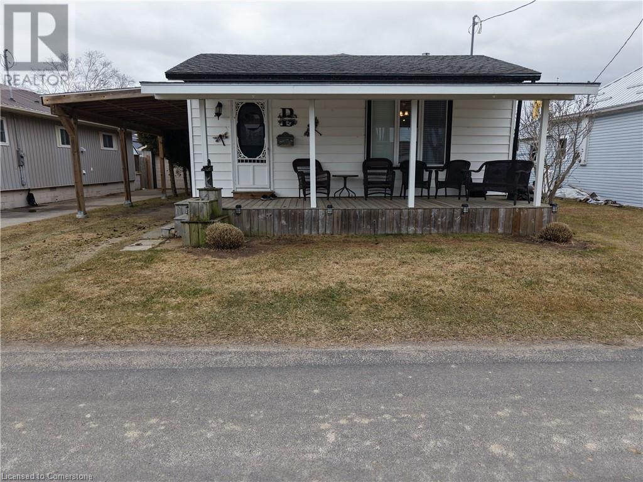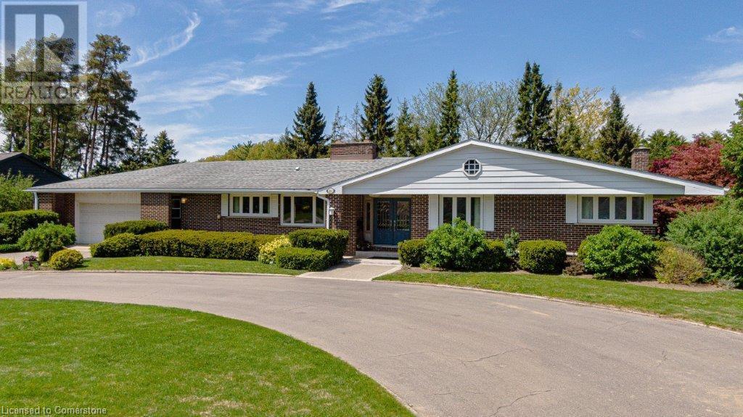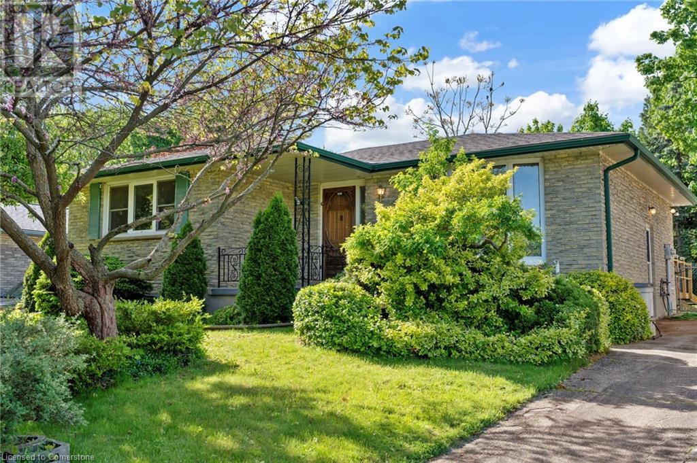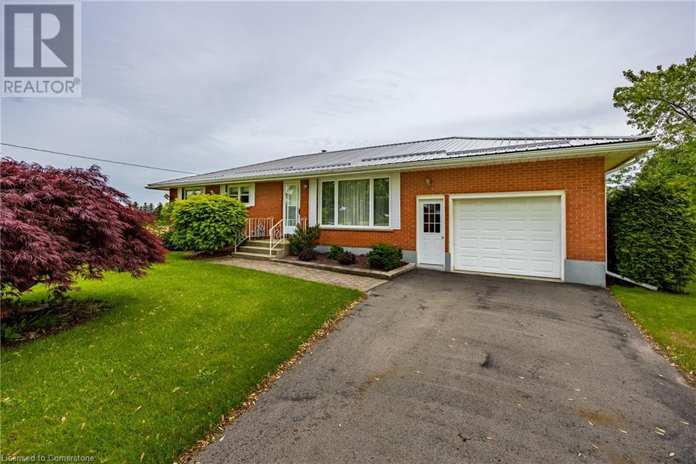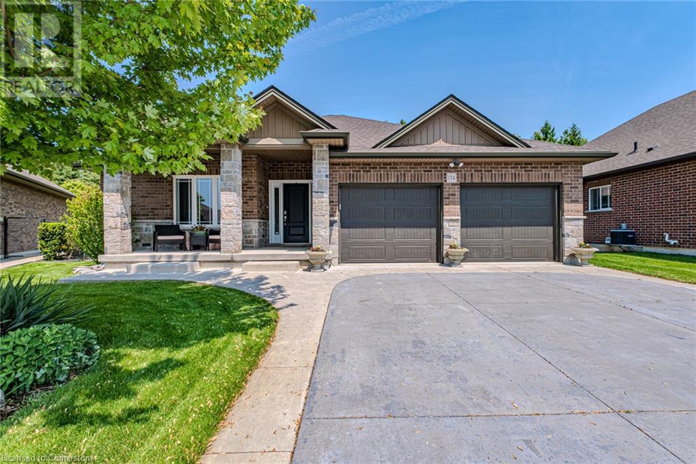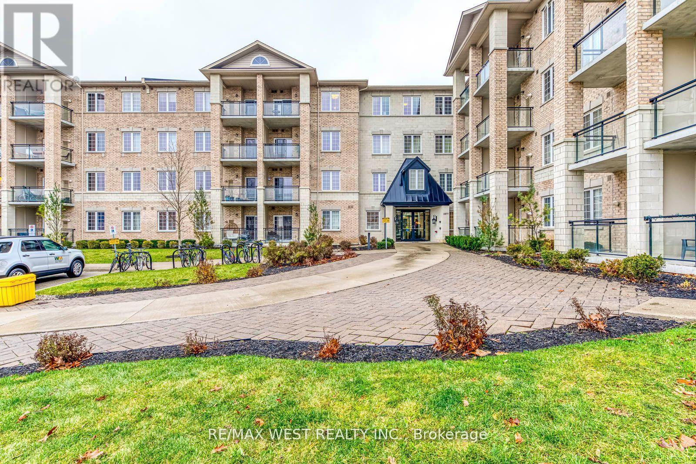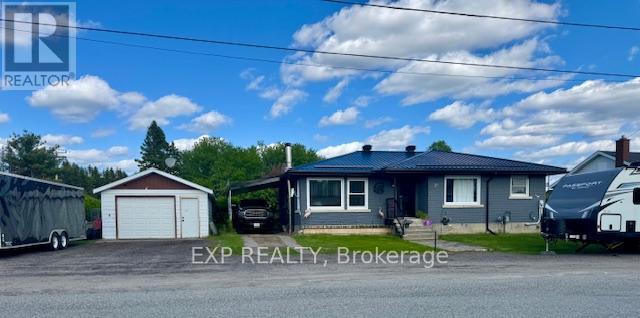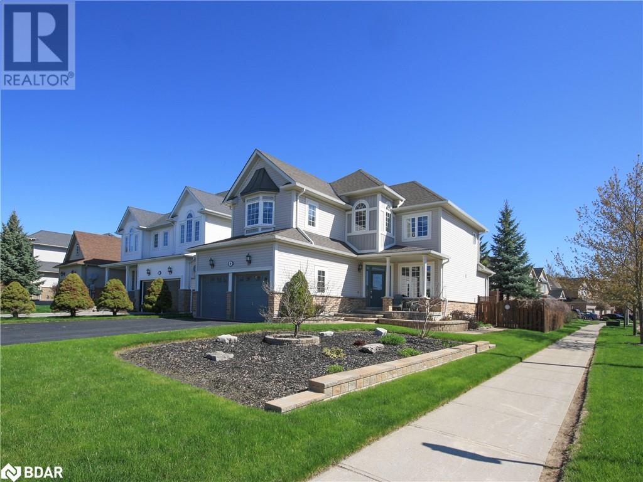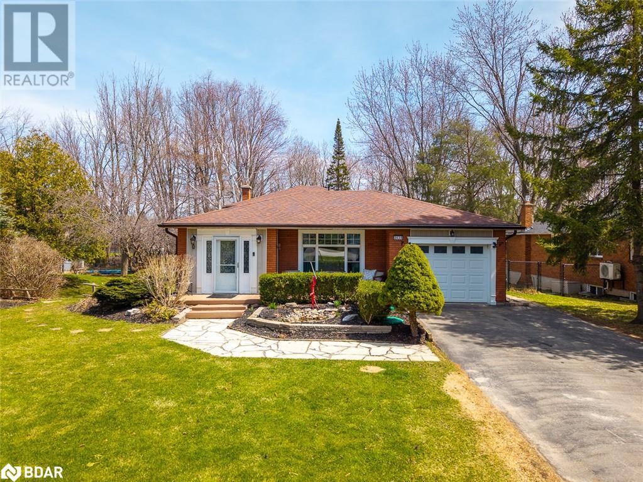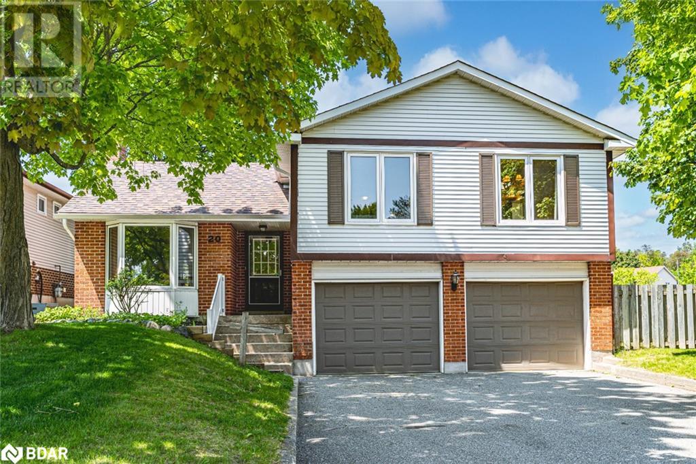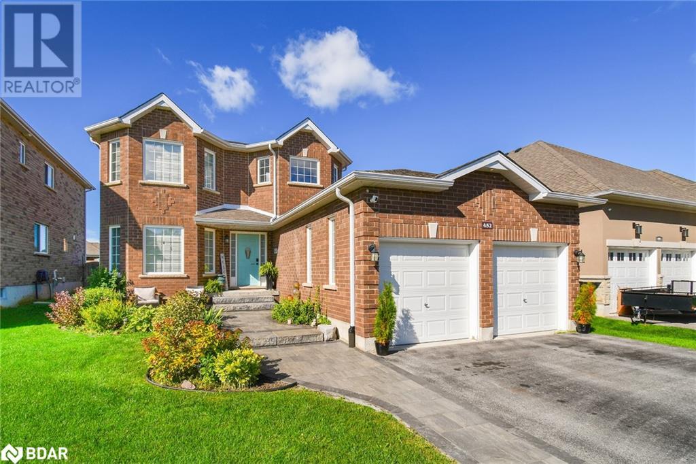403 - 100 Harrison Garden Boulevard
Toronto, Ontario
One Of A Kind Corner Unit. 2 Plus 1 At Tridel's Flagship Building, The Avonshire. Amazing Views Over Green Roof, Quiet Side Of Harrison Gardens, 1 Of Only 4 Condos Like It With A Huge Wrap Around Terrace And A Balcony! Great Layout, Chef's Kitchen, New Floors, Custom Blinds, Thousands Spent In Upgrades. Built In Office. Great View/Sunsets. 2 Parking Spaces (Tandem). Huge Locker Indoors On Ground Floor. Bbqs Allowed, exceptional facilities with gym, indoor pool, party/movie room and more. LOW maintenance fees! (id:59911)
Homelife Landmark Realty Inc.
763 Sand Hill Road
South River, Ontario
Discover this beautiful country home/cottage, with 300 plus feet of frontage on the scenic Forest Lake/South River. A true retreat for nature lovers, this property offers boating, canoeing, and exploring, along with incredible wildlife watching and peaceful morning paddles. The west-facing exposure ensures breathtaking sunsets from your deck, and relaxation by the water. Private, yet easily accessible year-round, this property is just minutes from South River and Sundridge, with convenient access to Highway 11, making trips to Huntsville and North Bay effortless. Enjoy nearby Eagle Lake Golf Course, Mikisew and Algonquin Park Provincial Parks. Inside, the open-concept kitchen, dining, and living area features a gorgeous stone fireplace and patio doors leading to the deck overlooking the river. The main-floor master bedroom is accompanied by a four-piece bathroom, while the upper level boasts two spacious bedrooms and a three-piece bath. Large windows throughout flood the home with natural light. While the pellet stove heats the basement, the upstairs is heated by a combination of a forced air propane furnace and a wood fireplace. Outside unwind in the 12x14 wood screened in gazebo, perfect for enjoying the outdoors without the bugs. A 24x24 garage/shed with electricity provides plenty of room for the man in your life as well as all your toys whether its snowmobiles, Sea-Doos, or ATVs. Dont miss this rare opportunity to own a piece of paradise! (id:59911)
Royal LePage Lakes Of Muskoka Realty
22 Bass Lane
Port Rowan, Ontario
WOW CHECK OUT THIS 2 BED 1 BATH LONG POINT COTTAGE WITH 2 COVERED PORCHES AND CARPORT. This conveniently located cottage is walking distance to the public beach and a BOATHOUSE that can be bought at a additional cost to the cottage. Please check out the boathouse listing for further information on the boat house: mls# 40710711. The outside living space has a good sized front and back yard with fire pit and sheds. The covered front porch and covered rear deck allow for great outside relaxing and entertaining. Upon entering the front door you will see a well appointed kitchen with lots of cabinets and counter space. The open concept to the cozy living room with wood flooring and a fireplace. Off the living room you have a master bedroom, a 4 piece bath and a second bedroom with a laundry closet and patio doors to rear deck. All furnishing seen at time of showing can be included with sale of cottage. !!!!! CALL AND BOOK YOUR PRIVATE SHOWING DON'T MISS OUT ON THIS ONE !!!!!! (id:59911)
Peak Peninsula Realty Brokerage Inc.
97 Windham Street
Simcoe, Ontario
New Lower List Price - $539,900! 2025-06-01- Make your offer today! If you need a HOME close to shopping, parks, dining and all amenities, 97 Windham Street is the place to come see and purchase! Built circa 2020 this home is centrally located in Simcoe. A well constructed, Raised Bungalow Townhouse with no condo fees built by Mayberry Homes. Main floor features include an open concept living space with a living room & kitchen with sliding glass doors to the deck space overlooking a large backyard. There is a primary bedroom that is spacious, adjacent to the the 4-piece bathroom, and a 2nd bedroom at the front of the house. Head downstairs to the lower level and you will find a large basement awaiting your finishing touches. Imagine the addition of another bedroom & a large recreation room space. Improvements will add additional livable square footage to the home. Rounding out your visit be sure to check out the single car attached garage. If your desire in life is to be close to all the action in Simcoe, 97 Windham Street will not disappoint you. Book your viewing and don't delay! (id:59911)
Royal LePage Trius Realty Brokerage
31 Lynndale Road
Simcoe, Ontario
This turnkey home is where your story begins. Make your story a beautiful one. Discover this stunning custom-built, executive home in a highly sought-after area of Simcoe, ideally located close to the Norfolk Golf and Country Club, walking trails, restaurants, schools and shops. This fully loaded 4 bedroom brick bungalow, with 3 gas fireplaces, 4 bathrooms, and a fully finished walk-out basement is an entertainer's dream. Step into your private oasis with the new stunning, custom-built Paradise saltwater pool (18’ x 36’), with built-in bench seating, on a half-acre, beautifully landscaped lot. Expansive windows throughout this mid-century modern home bathe the interiors in natural light, while multiple walk-out accesses to the backyard promise easy indoor-outdoor living. There is multi-family potential, with a large lower level bedroom with a view of the pool, and separate bathroom and kitchen possibilities to accent the large family room. Other features of this charming home include remodelled eat-in kitchen with lots of storage; circular driveway; parking for 10 cars; fresh interior professional painting; new executive flooring and new lighting installed in the living room, dining room, hallway, and den on both the main floor and the lower level; plenty of storage everywhere; two laundry room areas; furnace 2015; full generator; irrigation system; central vac; heated double garage; wired for alarm system; new interior doors and hardware on the main level; sprinkler system is open and tested (id:59911)
Royal LePage Trius Realty Brokerage
948 Mcdowell Road E
Simcoe, Ontario
Now is the perfect time to make your move to the country! Located just a short drive to Simcoe, 30 minutes to Tillsonburg or Nanticoke, and 40 minutes to Brantford, 948 McDowell Rd is an easy commute to work. And your favourite part of coming home might just be the time spent outside enjoying the .52 acre fully fenced property. Perfect for bonfires, quiet nights under the lights on the gazebo, or the friendly competition that a cornhole tourney brings, the fun is limitless. Now because we know that you eventually have to go inside, it's probably a good idea to talk about the amazing inside living space too! This 1.5 storey home was beautifully updated in the last few years including a newer electrical panel, flooring and paint throughout, and a new Kitchen in 2024. There is a large island and plenty of storage to make the most of the open concept space, with undermount lighting, bright white cabinetry, and a built-in over the range microwave. The living room is open to the Kitchen which makes it easy to keep the conversation going over dinner. Just around the corner you'll find the Dining area which has storage of it's own, a sliding patio door out to the large deck and gazebo, and a view of the fenced yard. There are 2 good sized Bedrooms, a full 4 Pc Bathroom, and what every country home needs, a main floor Mud Room with Laundry. Upstairs is some bonus room that is set up as a home office and guest sleeping space, and there is a partial basement that has the utilities, furnace, and water filtration systems. Affordable rural living can be yours, come check it out! (id:59911)
Mummery & Co. Real Estate Brokerage Ltd.
410 Queen Street S Unit# 23
Simcoe, Ontario
Welcome to this charming bungalow townhouse in beautiful Simcoe, priced at $548,000! Featuring 2 spacious bedrooms and 3 baths, this gem boasts premium laminate flooring, California shutters, and a fully finished basement with ample storage. The lighting has all been changed to LED lighting, with under the counter lighting in the kitchen. Enjoy outdoor living in your private fenced yard with a 2-tier deck, perfect for entertaining. Nestled in a quiet area, this home offers tranquility while being close to local attractions, parks, and shops.There is a monthly Common Element Fee of $82.00 - this is the cost of snow removal, and the lawn maintenance of the common areas. Don't miss this opportunity! (id:59911)
Coldwell Banker Momentum Realty Brokerage (Simcoe)
1698 Lakeshore Road
Port Rowan, Ontario
1698 Lakeshore Road – A Peaceful And Private Country Home with Stunning Lake Views. Set on just over half an acre of beautifully landscaped grounds, 1698 Lakeshore Rd. blends comfort, space, and privacy in a truly special rural setting. With panoramic views of Lake Erie and the surrounding countryside, this inviting property offers you the opportunity to live life on your own terms. The thoughtfully designed open-concept main floor welcomes natural light inside during every season. With three bedrooms and a magnificent kitchen, whether you're hosting guests, raising a family, or enjoying a quiet evening at home, the layout provides effortless flow and functionality for everyday living. Step outside and enjoy the expansive back deck and beautifully manicured grounds. Cozy up around the fire pit star gazing at night, spend your afternoons bird watching, and mornings collecting fresh produce from your garden. Explore your creativity in the charming barn, which is well-suited for hobbies, storage, or a potential studio. Additional storage shed and ample parking. Located just minutes from Port Rowan and Long Point World Biosphere Reserve, this property provides you with the space to entertain loved ones, raise a family, and relax on your own terms. Whatever your stage of life, 1698 Lakeshore Road invites you to experience a balance of country living with everyday convenience; a space to make lasting memories. (id:59911)
RE/MAX Erie Shores Realty Inc. Brokerage
8 Grenada Drive
Simcoe, Ontario
Welcome to this spacious and character-filled 4-bedroom, 2-bathroom bungalow nestled in a quiet, family-oriented neighborhood. Bright and inviting, the main floor features a generous living room with large windows that fill the space with natural light, a functional eat-in kitchen, a cozy sunroom overlooking the backyard, and three comfortable bedrooms. The finished basement adds even more living space with a fourth bedroom, a second bathroom, a bar area, cold storage, and a workshop—ideal for hobbyists or entertaining guests. Step outside to a private backyard retreat complete with a deck, tranquil pond, and three storage sheds. While the home could benefit from some updates, it offers endless potential in a sought-after location close to parks, the rec centre, and fairgrounds. A wonderful opportunity to create your dream home! (id:59911)
RE/MAX Erie Shores Realty Inc. Brokerage
44 Woodley Road
Waterford, Ontario
Are you looking for a country property but don't want to be to far from town? This well maintained brick bungalow sits just on the boundary of the town of Waterford. It gives you that Country living feeling but you are just a short walk to downtown. With fields behind and to the east of the property, it gives you a very peaceful place to live. The town of Waterford offers great walking trails, boutique shops, brewery, restaurants, pharmacy, schools, arena just to name a few. The town is home of the Waterford Pumpkinfest as well. This 3 bedroom, 1 bath bungalow would make a great family home. Book a viewing before it is gone. (id:59911)
RE/MAX Erie Shores Realty Inc. Brokerage
25 Tyrell Street
Simcoe, Ontario
Located in a lovely neighbourhood in Simcoe, this 3 bedroom, 2 bathroom all brick bungalow and floor plan is sure to please. All 3 bedrooms are located on the main floor along with and a freshly renovated 3 pcs bathroom. The open concept Living room/dining room has hardwood flooring, a gas fireplace and a large picture window to the back yard. Conveniently located off the kitchen is the hallway to the back door opening to the good size rear yard with plenty of space to entertain and garden. Entry from the attached single car garage walks you right into the lower level with another 3 pcs bath conveniently located to the right. Extra space for the kids to play in the recreation room and maybe a craft or sewing room for mom in the bonus room! You will be happy to know the Roof was replaced in 2019 with a beautiful metal roof for longevity and protection. The IGuide in the media tab will walk you thru the home dot by dot so you will feel like you are actually inside the home. Well maintained and ready for the next owners love. (id:59911)
Royal LePage Trius Realty Brokerage
134 Angler Avenue
Port Dover, Ontario
Welcome to this beautifully maintained 1,397 sq. ft. brick bungalow! This home features hardwood floors throughout, a vaulted ceiling, and an abundance of natural light with picturesque views of greenspace from the living area. The spacious open-concept layout includes a cozy gas fireplace and a large kitchen that’s perfect for entertaining—complete with quartz countertops, a stylish backsplash, gas stove, and ample cupboard space. Offering 4 bedrooms and 3 bathrooms, this home provides plenty of space for families or guests. The main floor includes a convenient laundry room and access to a large backyard oasis with a hot tub and expansive deck, ideal for relaxing or hosting gatherings The finished basement adds incredible value with 2 additional bedrooms, a full bath, and a rec room with large lookout windows that flood the space with natural light. Conveniently located close to SHOPPING AND ALL AMENITIES JUST A FEW SHORT MINUTE SDRIVE TO LOCAL VINEYARDS, BREWERIES AND PORT DOVER BEACH! (id:59911)
Century 21 People's Choice Realty Inc. Brokerage
117 - 1077 Gordon Street N
Guelph, Ontario
Great Opportunity to live in this beautiful well kept 2+1 bed 1 bath. Located in the heart Guelph, it features, spacious living room, kitchen w/ stainless steel appliances, high efficiency washer and dryer. Minutes away from Guelph University And Stone Road Mall. Show And Tell! (id:59911)
RE/MAX West Realty Inc.
419 - 35 Kingsbury Square
Guelph, Ontario
Welcome to 35 Kingsbury Square Unit 419, a beautifully finished 2-bedroom, 2-bathroom condo located in a newly built, highly sought-after building in Guelphs vibrant south end. This bright and spacious top-floor unit offers nearly 1,000 sq ft of smartly designed living space, featuring a large open-concept living and dining area, walk-out to a private southeast-facing balcony, and a modern kitchen with granite countertops, built-in stainless steel appliances, and upgraded finishes throughout.The primary bedroom boasts a 4-piece ensuite and a walk-in closet, while the second bedroom offers great natural light and a large closet. You'll also enjoy the convenience of in-suite laundry, exclusive surface parking, and an exclusive locker for additional storage.Residents benefit from excellent building amenities including a party room, theatre lounge, bike storage, and visitor parking. Located in a well-established community close to parks, schools, the University of Guelph, and countless shopping and dining options, this unit offers comfort, style, and convenience in one of Guelphs most desirable neighborhoods. Extras: Stainless steel appliances, front-load washer and dryer, granite counters, exclusive locker, exclusive surface parking (id:59911)
RE/MAX Real Estate Centre Inc.
20 Dubeau Street
West Nipissing, Ontario
Welcome to this beautifully updated Bungalow nestled in the heart of Verner. Perfect home for Families or Multi-generational living. Featuring 2+2 spacious bedrooms, a dressing room which can easily be converted back to a bedroom if there's a need for it. 2 Bathrooms, one of which has infloor heating 2 Kitchens, as well as a huge Family Room with a wood burning stove to enjoy on those cold winter nights. New Metal Roof, Fascia & Soffit in 2024. ensure you will have no roof concerns for years to come. This home offers ample space & versatility. Basement includes a separate entrance to the in-law suite. You have ample parking along with considerable space for outdoor storage. There's a detached Garage for the handyman and a covered carport for extra outdoor toys. Enjoy the quieter surroundings while still having easy access to major routes. If your looking for a home for your growing family this Bungalow is one you won't want to miss! (id:59911)
Exp Realty
756 Roberts Road
Innisfil, Ontario
Impeccably maintained and renovated carpet free bungalow just steps to Lake Simcoe and Innisfil Beach Park. Bright, open layout featuring living/family room with cozy gas fireplace, kitchen and dining area with sliding glass doors opening out to a private deck where you can enjoy your morning coffee. The partially fenced yard offers a garden shed and a separate, larger 12' x 16' storage shed. A short walk down the street takes you to the beach at Innisfil Beach Park where you can enjoy the view or go for a swim in Lake Simcoe! Newer shingles, soffit, fascia, eavestroughs, and vinyl siding. Gas hookup for BBQ. Convenient on-demand hot water system saves space and money. Enjoy your next chapter in this beautiful waterside neighbourhood! (id:59911)
Sutton Group Incentive Realty Inc. Brokerage
4 Gaudaur Court
Orillia, Ontario
This well-maintained 3-bedroom raised bungalow rests on a lovely landscaped lot, offering outstanding curb appeal and a warm welcome. Inside, the living and dining areas showcase gleaming hardwood floors, creating an inviting space for everyday living and entertaining. The adjacent Kitchen opens onto a spacious deck ideal for outdoor dining and barbeques, entertaining, or relaxing. The finished lower level includes a cozy gas fireplace, perfect for family gatherings or movie nights, plus a dedicated office space for a productive work-from-home lifestyle. A paved double driveway leads to the attached garage with convenient interior access. This move-in-ready home offers the perfect blend of comfort and functionality- an ideal fit for families or anyone seeking a balance of indoor charm and outdoor enjoyment. (id:59911)
Exp Realty Brokerage
4101 Wesley Street
Severn, Ontario
Welcome to this well-maintained and inviting 2-bedroom, 2-bathroom bungalow located in the quiet community of Silver Creek Estates, just minutes from Orillia. This home features a bright and spacious open-concept layout, with a seamless flow between the living room, dining area, and generously sized kitchen ideal for both everyday living and entertaining. The primary bedroom includes a private ensuite, creating a comfortable retreat, while the second bedroom is perfect for guests, a home office, or hobby space. Enjoy the tranquility of the neighbourhood while being just a short drive from shopping, dining, parks, and healthcare services. Whether you're looking to downsize, retire, or simply enjoy a quieter lifestyle without sacrificing convenience, this home checks all the boxes. (id:59911)
RE/MAX Crosstown Realty Inc. Brokerage
47 Birkhall Place
Barrie, Ontario
Meticulously maintained by the original owners, this stunning home sits on a beautifully landscaped corner lot with stone walkways and a fenced yard. Located in a family-friendly neighborhood, youll enjoy easy access to schools, parks, and a libraryperfect for an active, vibrant lifestyle.Step into the sun-filled eat-in kitchen, complete with built-in appliances, skylights, and a walkout to a private patioideal for morning coffee or outdoor gatherings. The main floor boasts timeless features like hardwood and ceramic floors, elegant columns, rounded corners, knock-down ceilings, and built-in niches that add charm and character. The family room, with its cozy fireplace and custom built-in shelving, is the perfect spot to relax or entertain.Upstairs, the expansive master suite offers a true retreat with a sitting area, dressing room, updated ensuite bath, built-in shelving, and a fireplace. Enjoy the luxury of stepping out onto your private deck for moments of tranquility surrounded by nature.The finished basement offers incredible versatility, featuring a large rec room with a fireplace, a home office, and a 3-piece bath perfect for hosting guests, working from home, or relaxing with family.This home is more than a place to liveits a lifestyle of comfort, elegance, and thoughtful design. With its impeccable features and prime location, this is an opportunity you dont want to miss! (id:59911)
Royal LePage First Contact Realty Brokerage
64 Langs Road
Roseneath, Ontario
Discover the perfect blend of relaxation and recreation at this charming home with deeded waterfront ownership on Rice Lake just steps away. Located on Trent Severn Waterway, experience miles of lock-free boating as you explore all the coveted waterfront lifestyle has to offer. Nestled in a friendly community in Roseneath, this property boasts comfortable year-round living or an ideal weekend getaway. The interior of this move-in ready bungalow is designed for every season, featuring a large living room, modern kitchen, 2 bedrooms, 4 pc bath, sunroom, 2 cozy fireplaces, an efficient electric furnace, and air conditioning. The level lot provides ample space for family reunions, weekend gatherings, or simply enjoying the peaceful surroundings. At the water’s edge, the 2 dock/deck system is where you can relax, capture gorgeous sunsets or enjoy your morning coffee. Beyond the main residence, a substantial 3-car detached garage offers abundant storage for all your recreational toys, whether it's boats, ATVs, fishing gear, or simply extra space for hobbies. Convenience is key at 64 Langs Road. You're just a short drive from the charming Village of Hastings, where you can easily pick up supplies and enjoy local amenities. For those traveling from afar, the property boasts excellent accessibility, being within 30 minutes of Highway 401. This is the property you’ve been searching for – a harmonious blend of comfort, convenience, and endless lakeside enjoyment. Don't miss your chance to make memories with the magic of Rice Lake at 64 Langs Road! (id:59911)
Royal Heritage Realty Ltd.
75 Widdifield Avenue
Newmarket, Ontario
Nestled on a quiet, tree-lined street, this beautifully renovated home features a stamped concrete walkway and a striking red maple in the front yard. The main floor boasts gleaming hardwood throughout the spacious living and dining areas, enhanced by elegant pot lights and stylish chandeliers. The brand-new kitchen (renovated in 2019) offers extended cabinetry, stainless steel appliances, and a walk-out to a private, beautifully landscaped gardens and patio—perfect for entertaining. A convenient two-piece bathroom completes the main floor. Downstairs, the fully finished basement (renovated in 2024) includes laminate flooring, a massive recreation room, dedicated laundry area, and ample storage space. Upstairs, a custom hardwood staircase leads to three generously sized bedrooms, all with hardwood flooring and California shutters. The large primary bedroom features a walk-in closet and a beautiful 4-piece ensuite with ceramic finishes. This home has been extensively updated with thoughtful renovations and quality upgrades, including: Complete home renovation (2019), New kitchen (2019), Upgraded attic insulation (2019), New furnace (2017), New windows and doors (2023), New roof (2024), Renovated basement (2024) Move-in ready with timeless finishes and modern conveniences throughout—this is a home you won’t want to miss! (id:59911)
RE/MAX Realtron Realty Inc. Brokerage
2035 Craig Road
Innisfil, Ontario
This beautifully updated home sits on a stunning 75’ x 202’ treed lot, backing onto peaceful greenspace in a sought-after Alcona neighbourhood. The standout feature is a bright, above ground, self-contained 1-bedroom apartment with its own entrance, kitchen, laundry, and hydro; ideal for in-laws or extra income. The main living space offers a BRAND NEW designer kitchen, open-concept living, three spacious bedrooms and a semi-ensuite bathroom with a custom 2-person shower and corner soaker tub. Also appreciate the basement flex space separate from the apartment offering an extra 500sqft for your personal use. Enjoy the professionally landscaped yard, Arctic Ocean Legend swim spa with 60 jets, impressive barn with hydro ideal for a workshop, storage, or hobby space, and the generator backup system providing peace of mind year-round. Located just a short walk to local shops, parks, and Innisfil Beach Park, and with easy access to Hwy 400, this property combines lifestyle and convenience in one perfect package. (68912534) (id:59911)
Sutton Group Incentive Realty Inc. Brokerage
20 Shelley Lane
Barrie, Ontario
MOVE-IN READY SIDESPLIT WITH AN INGROUND POOL & BACKYARD PERFECT FOR POOL PARTIES & PATIO NIGHTS! Get ready to live loud and love every inch of this bold sidesplit in Barrie’s buzzing west end. Sitting proudly on a 60 x 110 ft corner lot, this home doesn’t just offer space; it delivers the lifestyle you’ve been chasing. Imagine warm summer days spent poolside, with the inground pool glistening under the sun, a pergola-covered deck for shade and cocktails, and a garden shed ready to stash all your backyard gear. The exterior features a mix of brick and siding, decorative shutters, mature trees, and well-maintained landscaping. No sidewalk means easier maintenance, and the attached two-car garage, along with a four-car driveway, offers plenty of convenient parking. Inside, natural light floods through oversized windows, illuminating the open-concept kitchen, dining, and living areas where hardwood flooring adds warmth and charm. The skylight brightens up the kitchen, where you’ll find a tile backsplash, a double sink, neutral cabinetry, a pantry, and a large L-shaped breakfast bar that’s perfect for sharing apps, chatting with guests or gathering during a party. A spacious family room adds extra comfort with a wood-burning fireplace, bay window and a walkout to the deck and pool. The primary bedroom is its own private retreat, featuring an ensuite and walkout access to a raised deck overlooking the backyard. Downstairs, a finished basement brings even more room to roam with a large rec room perfect for movie nights, playtime or workouts. Just minutes to Highway 400, schools, parks, shopping and daily essentials, and steps from Lampman Lane Community Centre with its gym, splash pad, courts and playgrounds. This is more than a #HomeToStay; it’s where memories are made, cannonballs are encouraged, and life doesn’t skip a beat! (id:59911)
RE/MAX Hallmark Peggy Hill Group Realty Brokerage
452 Greenwood Drive
Essa, Ontario
Impressive All-Brick Family Home on a Premium Lot in Angus. Welcome to a home that offers space, comfort, and style—all in a prime Angus location. Set on a fully landscaped premium lot, this beautifully maintained all-brick home features extensive concrete walkways and a large patio, creating a perfect outdoor retreat for relaxing or entertaining. Inside, the main floor offers a thoughtful layout with a spacious dining/sitting area, a cozy living room with a fireplace, and an eat-in kitchen that walks out to the glorious backyard. Whether hosting guests or enjoying family time, this home fits every moment. The finished basement adds even more value with a custom bar, an extra bedroom, a large entertainment area, and a separate family room—ideal for teens, guests, or a private workspace. Additional highlights include:Generous Main bedroom with oversized en-suite, Double Car Garage, Professionally Landscaped Premium Lot, Minutes to Base Borden, 10 min to Barrie, Close to Schools, Shopping, Parks, Trails & Golf A perfect match for growing families or those looking for flexible space in a fantastic location. (id:59911)
Exp Realty Brokerage

