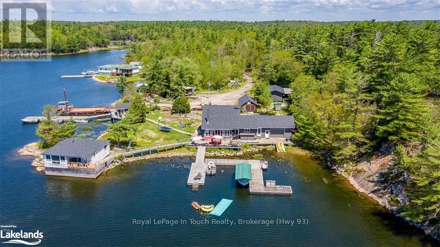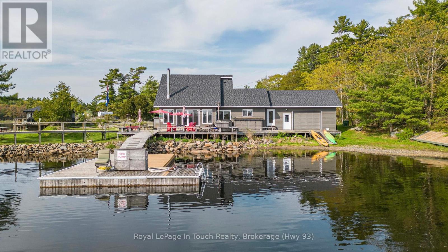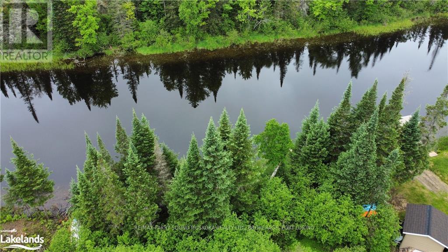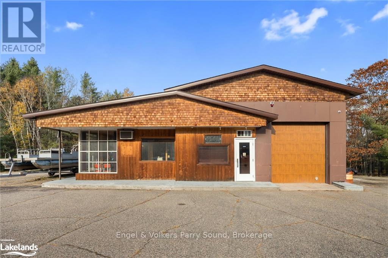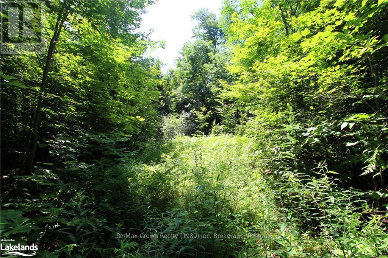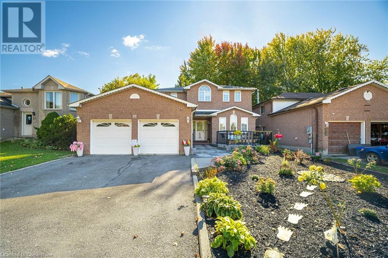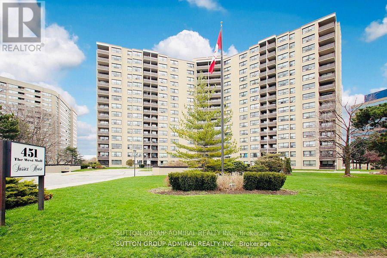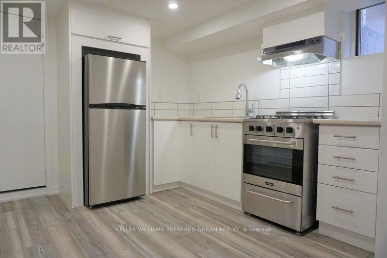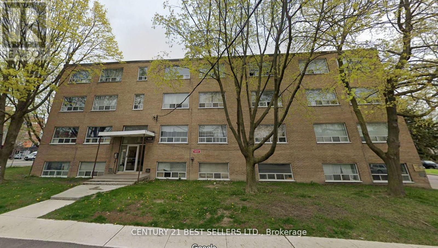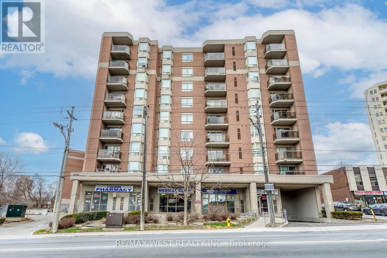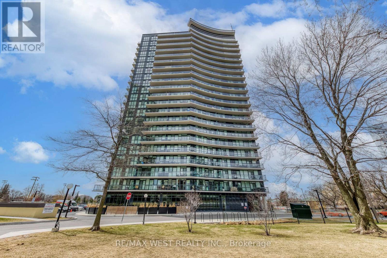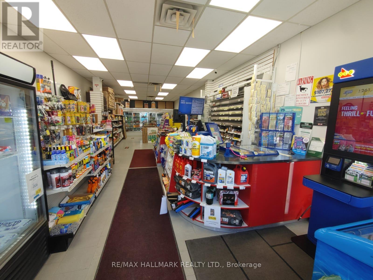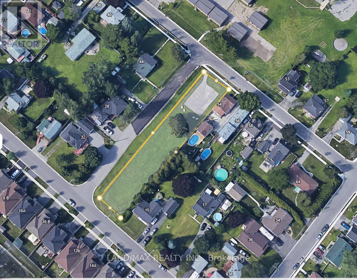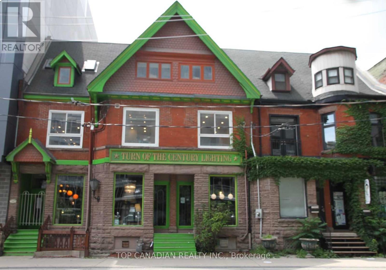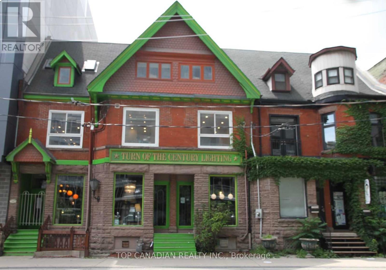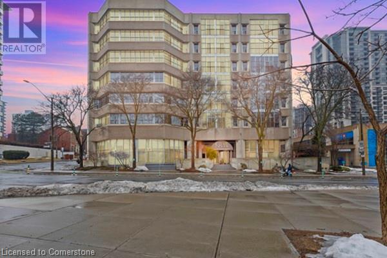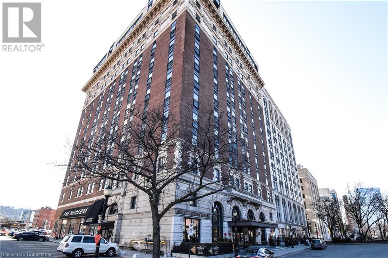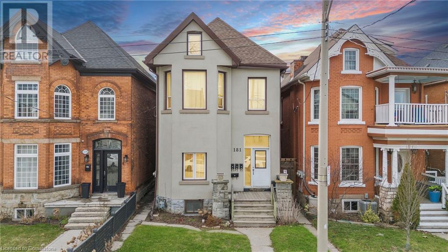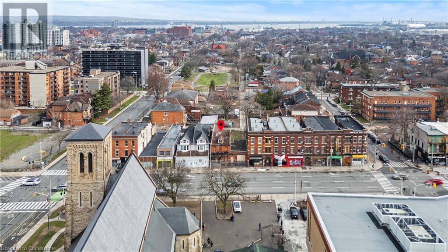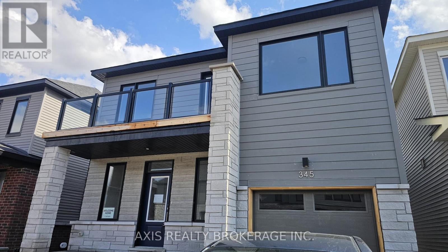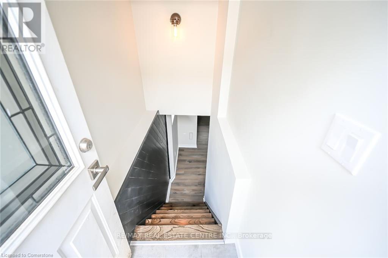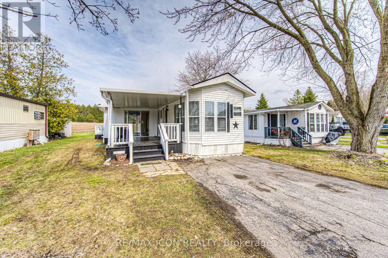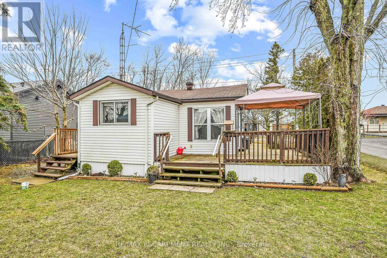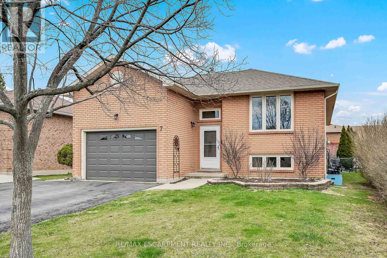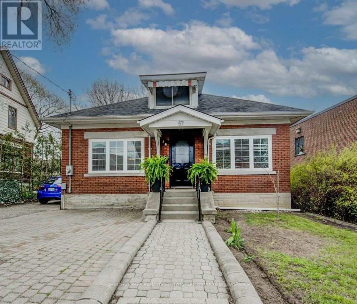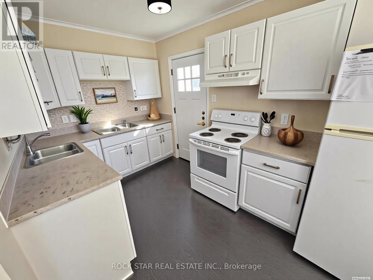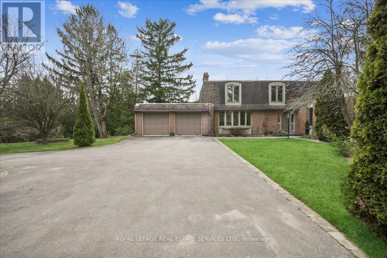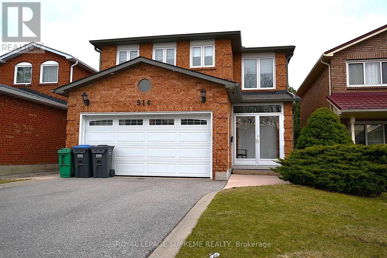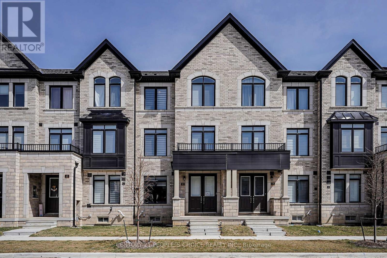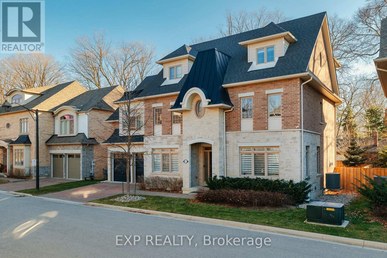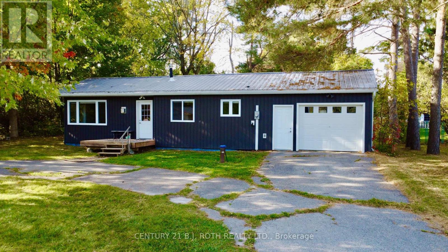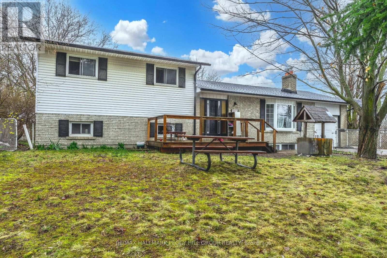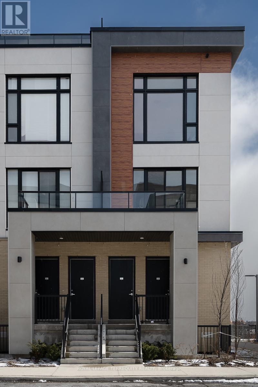B55-19 Moon Island
The Archipelago, Ontario
Welcome to B55-19 Moon Island, located on Georgian Bay, about 10 mins east of Sans Souci, tucked away in Chegahno Bay, a quiet secluded bay just off the boat channel and minutes to the beautiful open waters of the bay. This unique and rare family compound style setup will provide the space and privacy for your growing family to share year round while making countless memories and with everyone still having their own space and privacy when needed. There are 3 fully winterized cottages, with kitchens, and a bunkie. \r\n The 2,076 sq.ft. main cottage has 3 bdrms & 2 bths, the 900 sq.ft. secondary cottage has 3 bdrms & 1 bth, the 432 sq.ft. third cottage has 1 bdrm & 1 bth, and there is a fourth 192 sq.ft. bunkie that is 1 bdrm. There are countless renovations and updates that have taken place in recent years; all asphalt shingles replaced in 2020 on all buildings, including three storage sheds, in the main cottage there is a new kitchen & appliances as of 2021, fully renovated ensuite in 2021, the secondary cottage was completely gutted and renovated in 2021, the 3rd cottage was completely gutted and renovated in 2013, 2 new septic systems in\r\n2002 and the list goes on. There are 3 storage sheds to utilize for your seasonal toys and equipment or if needed convert one into your private gym or yoga studio. The location of B55- 19 protects you from prevailing winds, borders a provincial park providing privacy and there is exceptional fishing right off the dock. There are several amenities within a 10 min boat ride; community centre with tennis & pickleball courts, marina, restaurant, and provincial park walking trails. You can access this impressive family compound property with a 15 minute boat ride from the marinas located in Woods Bay, or a 25 minute boat ride from the marina located in 12 Mile Bay. Truly is a "one of a kind" that is definitely a must see! (id:59911)
Royal LePage In Touch Realty
B55-19 Moon Island
The Archipelago, Ontario
Welcome to B55-19 Moon Island, located on Georgian Bay, about 10 mins east of Sans Souci, tucked away in Chegahno Bay, a quiet secluded bay just off the boat channel and minutes to the beautiful open waters of the bay. This could be the investment opportunity you are waiting for. This property was originally run as a fishing/guiding lodge up to 1990. It has been the home of a reputable construction business for the last 34 years. The commercial zoning permitted uses range from marina, hotel, motel & construction facility. The unique & rare family compound style setup will provide the space for your personal living accommodations as well as staff cabins or rental income. There are 3 fully winterized cottages, with kitchens, and a bunkie. The 2,076 sq.ft. main cottage has 3 bdrms & 2 bths, the 900 sq.ft. secondary cottage has 3 bdrms & 1 bth, the 432 sq.ft. third cottage has 1 bdrm & 1 bth, and there is a fourth 192 sq.ft. bunkie that is 1 bdrm. There are countless renovations and updates that have taken place in recent years; all asphalt shingles replaced in 2020 on all buildings, including three storage sheds, in the main cottage there is a new kitchen & appliances as of 2021, fully renovated ensuite in 2021, the secondary cottage was completely gutted and renovated in 2021, the 3rd cottage was completely gutted and renovated in 2013, 2 new septic systems in2002 and the list goes on. There are 3 storage sheds to utilize for your seasonal toys and equipment or if needed convert one into your private gym or yoga studio. The location of B55- 19 protects you from prevailing winds, borders a provincial park providing privacy and there is exceptional fishing right off the dock. There are several amenities within a 10 min boat ride; community centre with tennis & pickleball courts, marina, restaurant, and provincial park walking trails. You can access this property with a 15 minute boat ride from the marinas located in Woods Bay. (id:59911)
Royal LePage In Touch Realty
931 Spring Hill Road
Ryerson, Ontario
Located on the outskirts of the quaint village of Burk’s Falls is where your opportunity awaits! The gentle topography of this building lot provides ease of access to the natural waterfront. This property is an outdoor enthusiast’s delight with over 60 kms of winding waterways to explore on the Magnetawan River and the many lakes in the area. Immerse yourself in the local history of early settlers and enjoy beautiful off-grid living in all seasons. Don’t let this unique offering pass you by. There is a foundation in place and septic designed for 3 bedroom residence. (id:59911)
RE/MAX Parry Sound Muskoka Realty Ltd
1814 Lake Joseph Road
Seguin, Ontario
Discover endless business possibilities at 1814 Lake Joseph Road, a prime commercial property in the heart of Muskoka. Previously Ray's Diner, this high-traffic, high-visibility location comes with a fully equipped commercial kitchen, garage space, and a spacious 3-bedroom apartment, perfect for live-in convenience or rental income. Located right off Lake Joseph Road and steps from the lake, this property is ideal for a variety of ventures—from a charming diner or café to a gas station, retail outlet, or convenience store. Situated in a scenic, high-traffic area frequented by both locals and tourists, 1814 Lake Joseph Road offers the space, visibility, and prime Muskoka setting to bring your business vision to life. (id:59911)
Engel & Volkers Parry Sound
0a 20th Side Rd
Parry Sound Remote Area, Ontario
Embrace the serenity of this stunning 31-acre parcel of land, a true paradise for nature lovers. The property includes approximately 10 acres of Wetland, attracting a plethora of wildlife, perfect for observation and appreciation. Property is only 2 minutes down the road to the boat launch on Stunning Carilbou Lake which provides easy access for Great Fishing & Family Fun. Located on a quiet country road, this property features established ATV trail for your recreational enjoyment. Situated in an unorganized township, this land offers easy development opportunities, making it ideal for building your dream home or creating a peaceful retreat. Plus, there's an abundance of Crown Land nearby, providing even more space for exploration and outdoor activies. As an added bonus the Seller will consider holding a first mortgage. Don't miss this rare opportunity to own a piece of nature's beauty. PLEASE SCHEDULE A SHOWING WITH A REALTOR - Seller wants to know when the property is being shown. (id:59911)
RE/MAX Crown Realty (1989) Inc.
595 1st Street Street
Hanover, Ontario
A rare opportunity to own a versatile industrial unit in a modern, well-established flex industrial plaza. Located in Hanover prime industrial area, this unit features M1 zoning, allowing for a broad range of uses light manufacturing, service businesses, retail, wholesale, or even a Gym or fitness facility. The unit offers 14 to 19 ft clear height, ideal for various operations and equipment. Built with a steel frame and concrete floor, its equipped with 600V, 3-phase power (60 amps), and individual rooftop HVAC systems for comfort and efficiency. Easy access is provided via a shared 12' x 14' dock-level door and a private 8' x 10' overhead door per unit. The large yard accommodates 73-ft trucks, and the site includes 71 parking spaces. Strategically located on 1st St. a major artery in Hanover industrial park, the unit offers direct access to Grey Roads #4 and #10, connecting to HWY 109 and the GTA. This location provides efficient logistics for businesses serving both local and regional markets. Hanover, part of Ontario's Grey-Bruce region, is a growing business hub with lower operating costs compared to larger cities. The area supports diverse industries such as manufacturing, construction, automotive, and renewable energy making it ideal for growth-oriented businesses. With nearby access to major centers like Owen Sound, Kitchener, and Toronto, this property blends small-town value with big-city reach. Whether you're launching a new venture or expanding, this industrial unit offers outstanding potential in a business-friendly environment. A perfect base for future growth don't miss out. various sizes available. Units can be combined (id:59911)
Coldwell Banker Commercial Integrity Real Estate
RE/MAX Escarpment Realty Inc.
35 Jones Drive
Barrie, Ontario
**This Stunning 4+2 Bedroom, 5-Bathroom Detached Home, Located Just Minutes From Johnsons Beach, Offers Luxurious Living In A Sought-After Family-Friendly Neighborhood. Spent $$$$$ on Upgrades. The Home Features A Modern Kitchen With Stainless Steel Appliances, Quartz Countertops, A Spacious Family Room With A Fireplace, And A Main-Floor Office. Professionally Landscaped With Interlock And An Exterior That Enhances Its Curb Appeal, The Primary Bedroom Boasts A Gas Fireplace, Ensuite With Jetted Tub, And Shower Enclosure. The Fully Finished Basement Includes A Large Recreation Room And Two Additional Bedrooms, Perfect For Multi-Generational Living Or Entertaining. With 3 Fireplaces, A Main-Floor Laundry, A Backyard Oasis With A Large Deck, Interlocked Patio, Gazebo, And A Two-Car Garage, This Home Is Ideal For Families Seeking Luxury And Convenience, Close To Schools, Parks, And Amenities. A Rare Opportunity Not To Be Missed!. (id:59911)
Royal LePage Flower City Realty
104 - 451 The West Mall W
Toronto, Ontario
This bright and spacious corner unit offers three bedrooms and two bathrooms on the ground floor rarely available and highly desirable! The renovated kitchen features ample pantry space, deep drawers, corian countertop, and a modern design, providing both style and functional storage for all your kitchen essentials. Enjoy an open-concept living and dining area with a wall mirror, accent lighting, and three-level remote-controlled ceiling fans in the dining room and all bedrooms. A large balcony overlooks beautifully maintained gardens, offering peaceful and unobstructed views. Additional conveniences include a storage room and two entrance closets for extra space. Set in a meticulously maintained building, this unit offers access to a wide range of amenities, including a gym, sauna, heated swimming pool, tennis court, party room, BBQ/picnic area, and on-site laundry facilities."Abundant natural light fills this well-kept unit. Step outside to parks, shopping centers, and more. The maintenance fee includes heat, hydro, water, high-speed internet, and cable TV. Perfectly situated near TTC, major highways (427, 401, QEW/Gardiner), Pearson Airport, Sherway Gardens Mall, grocery stores, and other essentials this location has it all. (id:59911)
Sutton Group-Admiral Realty Inc.
Lower - 1825 Davenport Road
Toronto, Ontario
Bright and modern lower-level 1-bedroom apartment offering privacy and comfort in a clean, well-maintained space. Enjoy stylish laminate flooring throughout, stainless steel appliances, and your own private rear entrance. Added conveniences include in-unit laundry and included internet. Ideally located within walking distance to TTC bus stops, Earlscourt Park, local schools, and the vibrant shops and restaurants along St. Clair Ave W. A perfect blend of comfort and city living! (id:59911)
Keller Williams Referred Urban Realty
26-105 Twenty Fifth Street
Toronto, Ontario
Steps To Humber College And The Lake. Excellent Neighbourhood. Ideal For Student And Or Students. Close To Shopping, Transit, Places Of Worship, Shops. (id:59911)
Century 21 Best Sellers Ltd.
710 - 2088 Lawrence Avenue W
Toronto, Ontario
Welcome to River Hill Condos! Bright and spacious 1-bedroom apartment featuring new renovations including upgraded flooring, fresh paint, modern light fixtures, and more! This well-laid-out unit comes with parking and a locker, plus all-inclusive maintenance fees. Located just minutes from Highways 401 & 400, with multiple public transit stops within walking distance and easy access to the GO commuting to downtown is a breeze. Enjoy being steps from the Humber River, scenic trails, shopping, schools, hospitals, and parks. This move-in ready unit is perfect for first-time buyers or anyone looking for a turn-key opportunity in a convenient and well-connected location. Come and check it out! (id:59911)
RE/MAX West Realty Inc.
1706 - 1461 Lawrence Avenue W
Toronto, Ontario
Welcome to Unit 1706 at 7 On The Park Condos a beautifully designed 2-bedroom, 2-bathroom suite with a smart, functional layout and bright east-facing exposure. This unit offers approximately 692 sq ft of modern living space, featuring floor-to-ceiling windows, smooth ceilings, and pre-finished laminate flooring throughout. The European-inspired kitchen is equipped with two-tone cabinetry, a ceramic backsplash, stone countertop island, and full-size appliances perfect for cooking and entertaining. Step out onto your private balcony and enjoy stunning views of the city skyline. Building Features & Amenities: Fitness Centre, Party & Games Room, Outdoor Cabanas & Fire Pits, Bike Storage, Car & Pet Wash, 24-Hour Concierge. Prime Location: Conveniently located close to TTC, UP Express, and just minutes to Highways 401 & 400. Walking distance to shops, cafes, schools, and beautiful Amesbury Park with trails, playgrounds, and community centre access. (id:59911)
RE/MAX West Realty Inc.
3 - 7694 Islington Avenue
Vaughan, Ontario
Thriving, Turnkey & Ready to Grow! Well-established convenience store in the same prime location for 30+ years, situated next to Beer Store & Pizza Pizza, Coin CarWash in a busy plaza. Affordable rent at just $2,720.80/mo (HST & TMI incl.) for over 1,200 sq. ft. Sells lotto, tobacco, snacks, drinks & more, with additional revenue from U-Haul dealership, Licensed for tobacco, lottery & alcohol, with potential to expand into beer, wine, cider & vaping products. Fully upgraded with 2- and 3-door freezers, a 2-door cooler, new counter, Upgraded POS system, Security LED lighting & modern shelving. No consignment equipment/products (except ice-cream freezer). Adding a bakery, café, or shawarma section could further boost business. Inventory extra & financials available for serious inquiries. (id:59911)
RE/MAX Hallmark Realty Ltd.
B10 - 9610 Yonge Street
Richmond Hill, Ontario
Prime opportunity in the heart of Richmond Hill. This 579 sq. ft. retail condominium is located on vibrant Yonge Street, offering exposure and accessibility. Currently operating as an optical store, the space is fully equipped and ideal for optometrists, eyewear retailers, or healthcare businesses. Zoned for general commercial use, it suits a variety of other purposes. Features include rear customer parking, a high Walk Score of 89, and steady foot traffic. Surrounded by residential and commercial developments, this location offers strong growth potential. Perfect for end-users or investors seeking a ready-to-go space. **EXTRAS** Accessible washroom and an exam room. $697.88 monthly condo fee includes water and building insurance (id:59911)
RE/MAX Hallmark Shaheen & Company
Century 21 Atria Realty Inc.
52 Duke Street
Clarington, Ontario
Builders Don't Miss Out, Site Plan Is Complete! This Prime Vacant Lot Has Been Severed Into 3 PIN's (#1 65.91x112.89), (#2 104.13x65.26), (#3 66.04x113.04) Totaling 65.91 Ft x 330 Ft. Already Approved By The Town Of Clarington For 6 Luxurious Units (3 Set's Of Semi's). Located In An Evolving Neighborhood Of Newer Built Homes As Well As Older Homes. This Premium Lot Siding On Duke/Victoria And Hunt. Completed Site Plan , Architectural Drawings Are Available. Permits Processed. Plans Are For Approximate 2000-2400 Sq Ft Homes . Many Amenities In The Immediate Area. Just Minutes Away From Hwy Access For Commuters, Making This Location Attractive To New Homes Buyers. **EXTRAS** Potential To Connect To Municipal Water. PIN 266380262 and PIN 266380261 Will Be Included And Purchased With Listing PIN 266380263 In This Transaction And Sold As Is Where Is. (id:59911)
Land/max Realty Inc.
1003 - 22 East Haven Drive
Toronto, Ontario
Welcome To Haven On The Bluffs Condo, Conveniently Located In The Birchcliffe-Cliffside Community. This Open Concept, clean, Move in condition Unit Offers Plenty Of Natural Light w/ A Modern Kitchen, 2 BRs & 2 WRs. Enjoy The Sunset From Your Unit Or Nearby Attractions Like Scarborough Bluffs, Rosetta Mcclain Gardens or The Beaches. This Cozy Home Is Walking Distance To Elementary Schools, Highschool, Community Center, Parks, Transit, Various Shopping Amenities, & 20 Min To Downtown. (id:59911)
Century 21 Leading Edge Realty Inc.
5 Oates Drive
Toronto, Ontario
welcome to this beautiful 4 bedroom house in the heart of city. Spacious 4-bedroom layout with room for your family, a home office, and guests - a smart choice for long-term living. (id:59911)
Royal LePage Associates Realty
10 Abbotsford Road
Toronto, Ontario
Welcome to 10 Abbotsford Rd - Family Home in Willowdale West with Tremendous Investment Potential. Situated on A 40 x 145 Ft Deep Lot, At An EXCLUSIVE And Quiet Cul de Sac with A Clear West View! Located Close to Many Tranquil Parks, And Only Minutes to Yonge St & North York Centre Station. Whether Planning a Home Renovation or a Complete Rebuild, This Prime Location and Serene Neighborhood Is an Excellent Foundation for Your Future Home, Making This Property a Compelling Opportunity For Buyers. Architectural Approval Permits are Ready For a Single Family Luxury Home. (id:59911)
Royal LePage Terrequity Confidence Realty
1 - 114 Sherbourne Street
Toronto, Ontario
Don't Miss This Opportunity For Amazing Retail Location. Convenince Store, Coffee Shop, Pet Shop, Any Retail , Two Wasahrooms, Easy Loading From Rear, Very High Traffic Area. Basement available 3,000 sql (id:59911)
2 - 114 Sherbourne Street
Toronto, Ontario
Don't Miss This Opportunity For Amazing Retail Location. Convenience Store, Coffee Shop, Pet Shop, Any Store, Easy Loading From Rear, Very High Trac Area. Basement available (id:59911)
112 Sherbourne Street
Toronto, Ontario
Don't Miss This Opportunity For Amazing Basement . Easy Loading From Rear, Very High Traffic Area. (id:59911)
66 Bay Street S Unit# 105
Hamilton, Ontario
A Truly Unique Loft Experience! Originally a communications building, The Core Lofts were transformed in 2005 into one-of-a-kind residences. This stunning two-story unit retains some of the best industrial features, with soaring 20+ ft ceilings, polished concrete floors, and exposed beams that define its character. Floor-to-ceiling east-facing windows flood the space with natural light, offering breathtaking views of City Hall's green space and morning sunrises. The private second-floor master suite overlooks the living area and includes a walk-in closet and 3-piece ensuite. The main floor’s open-concept design is perfect for entertaining, featuring a second bedroom, 3-piece bathroom, and a sleek kitchen with granite countertops. Over $100,000 in upgrades! Renovated in 2023 Additional highlights include: Radiant heating (with optional forced air for extra warmth) Private underground parking—no elevators needed! Second-floor locker for extra storage Key fob access to the exercise room, party room, and rooftop terrace with stunning views of downtown, the escarpment, and the waterfront Just minutes from Nations Market, the Art Gallery, public transit, hospitals, the Bayfront, and more—this is urban living at its finest! (id:59911)
RE/MAX Escarpment Realty Inc.
118 King Street E Unit# 520
Hamilton, Ontario
PARKING AVAILABLE! VACANT, IMMEDIATE POSSESSION! Welcome to the Royal Connaught modern condos in downtown Hamilton. This beautiful one bedroom unit has in-suite laundry. Featuring an open concept design, stone countertops and SS appliances. Several amenities compliment this property including a Grand lobby, rooftop terrace, gym and media/party room. Conveniently located to shopping, restaurants, highway access and public transportation. Move in ready! (id:59911)
RE/MAX Escarpment Realty Inc.
181 West Avenue N
Hamilton, Ontario
Prime Hamilton Centre Freehold Investment – Opportunity is knocking with this fantastic 4-unit freehold investment property in the heart of Hamilton Centre on West Avenue! Fully renovated with modern finishes, this turn-key property features three occupied units with AAA tenants and one vacant unit, perfect for owner-occupancy or an additional rental opportunity. Property Highlights: Shared laundry in the basement with potential to finish the basement for additional income (2-br unit has its own washer-dryer). Basement has been professionally waterproofed w/sump-pump. Rear parking for 6 cars for tenant convenience, or potential expansion/ADU. Prime location– walking distance to Hamilton General Hospital. Rental Income: Unit 1– $1,071.63/month, Unit 2– $1,913.27/month, Unit 3– $1,523.40/month, Unit 4– **Vacant** (Move in or set your own rent!) A rare high-income property in a sought-after location, perfect for investors or those looking to live in one unit while generating rental income. **Don’t miss out! Contact us today to book your private viewing! (id:59911)
RE/MAX Escarpment Realty Inc.
433 King Street E
Hamilton, Ontario
Prime Development Opportunity at 433 King Street East. Attention Investors & Developers – Don't miss out on this rare opportunity to re-develop in one of the city's most sought-after locations. This high-visibility property is ideally situated in a high foot-traffic area and zoned TOC1, allowing for up to 6 storeys of mixed-use residential and commercial development. Drawings submitted for a proposed 20-unit building, offering a strong foundation for future development. With city incentives available and increasing demand in the area, this is an excellent chance to secure a long-term growth asset for your portfolio. Take advantage of this high-potential site in a thriving urban corridor. Whether you're an experienced developer or new investor, the numbers and location speak for themselves.Property Highlights: Zoning: TOC1 – Mixed-use, up to 6 storeys. Proposed plans: 20-unit residential building. High foot traffic and excellent exposure. Strong long-term growth potential. City incentives available for redevelopment. Seller open to VTB- 90% LTV. Note: The Property is being sold as-is, where-is. Please do not walk the property. (id:59911)
RE/MAX Escarpment Realty Inc.
0 Unopened Road Allowance
Faraday, Ontario
Great building lot with 1.75 acres with a short 5 minute walk to L'Amable Beach (Dam). This property is tucked off the main road through an unopened road allowance. (id:59911)
Ball Real Estate Inc.
345 Peninsula Road
Ottawa, Ontario
Brand new upgraded five bedroom, 3 1/2 bath room home in the heart of Barrhaven - The Conservancy Community. This quality build home offers an idea, ideal layout with four bedrooms and 2.5 bathrooms upstairs and a finish basement featuring a one bedroom one bath suite perfect for extended family or extra space. The home features and open light filled layout with a separate great room and dining area and an open concept chef's kitchen, equipped with quartz countertops, ample camp, cabinetry, walk-in pantry, and stainless steel appliances. Beautiful oak hardwood floors run throughout the main level while the second floor and basement offer a cosy carpeting the primal suite features a large walk-in closet and a three-piece en suite three additional spaces bedrooms include guest room with its own walk-in closet complete the upper level, conveniently located near top rated schools, parks, shopping centers, and just six minutes from Highway 416. This home is perfect for families looking for a space and comfort in a prime Barrhaven location. Available now!! Schedule your viewing today. Go and show! 24 irrevocable on all offers. (id:59911)
Axis Realty Brokerage Inc.
2 - 43 Mahony Avenue
Hamilton, Ontario
Stunning 2-Bedroom, 1 Bathroom Lower Level Unit with Ensuite Laundry & Parking! Discover the perfect blend of modern and rustic charm in this beautifully renovated 2-bedroom, 1 four-piece bathroom lower level unit. (just short of 7ft ceiling height) Conveniently located just minutes away from the highway, this gem offers both style and convenience. Step into a spacious living area adorned with modern finishes that create a cozy yet sophisticated atmosphere. The open-concept layout seamlessly connects the living, dining, and kitchen areas, making it perfect for entertaining. The well-appointed four-piece bathroom exudes elegance and functionality, while the en suite laundry adds a touch of convenience to your daily routine. Embrace the rustic charm of exposed brick walls, balanced perfectly with sleek, contemporary design elements. This unique combination creates an inviting space that you'll be proud to call home. Never worry about parking with your very own designated spot, ensuring hassle-free access to your unit. Plus, loads of street parking. Don't miss out on this incredible opportunity! Available June 1st (id:59911)
RE/MAX Real Estate Centre Inc.
238 - 580 Beaver Creek Crescent
Waterloo, Ontario
One of the most desirable areas in Green Acre Park, this 1-bedroom, 1-bath mobile home offers peaceful privacy with no rear neighboursbacking onto open soybean fields for a serene, spacious feel. The open-concept layout features vaulted ceilings, a bright kitchen with ample storage, and a cozy living area with a sliding door to let in fresh summer breezes. A large sunroom connects the front patio and back deck, creating the perfect flow for indoor-outdoor living. Enjoy your evenings by the fire pit or take advantage of the parks fantastic amenities, including a pool, hot tubs, mini golf, pickleball, fishing pond, and more. Located on the north side of Waterloo, you're close to trails, conservation areas, shops, and restaurantseverything you need for seasonal comfort and convenience. Dont miss this amazing opportunity, book your showing today. (id:59911)
RE/MAX Icon Realty
20 Melville Lane
Haldimand, Ontario
Attractive & super affordable year round cottage located at 20 Melville Lane in heart of Selkirk Cottage Country. Pride of lengthy ownership resonates thru-out the 658sf interior, white vinyl sided exterior & 50ft x 80ft clean lot - short walk to beaches -45-55 min to Hamilton, Brantford & 403 - 20 mins W of Dunnville - similar distance E of Port Dover w/Selkirk 10 mins away. This move-in ready home ftrs open concept living room, bright kitchen sporting ample cabinetry, back-splash, appliances & adjacent dinette incs patio door WO to huge 300sf entertainment deck ftrs rigid gazebo - enjoying partial SE water views. Continues w/ roomy bedroom, laundry/storage room, 4pc bath & newer S-wing bedroom incs W. deck/landing WO. Extras - roof-2018, 100 amp hydro, 1200 gal cistern, 2000g holding tank, 2 multi-purpose sheds & maj. of furnishings. (id:59911)
RE/MAX Escarpment Realty Inc.
7 Country Club Road
Haldimand, Ontario
Freshly redecorated, tastefully appointed elevated brick ranch located in popular Cayuga subdivisions near schools, churches, arena/walking track complex, shopping, ATV trails & Grand River parks - 30 mins/Hamilton & 403. Sit. on 50.03x109.91 lot, offering 1273sf living area, 1273sf level, att 1.5 car garage & freshly painted side deck'24 w/180sf covered gazebo. Main floor introduces living room/dining room, galley style oak kitchen w/side deck WO, 3 sizeable bedrooms & modern 4pc bath. Lower level ftrs family room ftrs hi-ceilings, n/g FP & above grade windows, 3pc bath, 2 roomy bedrooms, laundry/storage room + utility room. Extras - light fixtures/ceiling fans' 23, all appliances, laminate flooring'10, roof shingles'18, vinyl windows, n/g furnace, AC, fenced yard, 8x12 garden shed + paved double drive. (id:59911)
RE/MAX Escarpment Realty Inc.
309-311 Hawthorn Street
Waterloo, Ontario
Great turn-key development project in the Waterloo University district! Assembly of 2 single detached houses: 309 & 311 Hawthorn St. Development of a six (6) storey multi-unit apartment building containing fifty-five (55) residential dwelling units, eighty (80) bedrooms, twenty-two (22) parking spaces, and thirty-eight (38) bicycle parking spaces. Site Plan Application (SPA) design is completed and formally submitted to the Waterloo city on April 11th, 2025. Situated just a short walk from King Street and Wilfrid Laurier University campus, this location is only minutes away from the University of Waterloo. It also enjoys close proximity to various Grand River transit stops and routes, offering convenient access to Uptown Waterloo and major commercial nodes. Package includes all drawings and reports for city permit.Property taxes and assessment are for 2 houses combined. 309 Hawthorn St (Legal description: PT LT 35 SUBDIVISION OF LT 13 GERMAN COMPANY TRACT CITY OF WATERLOO AS IN 394162; WATERLOO; Assessment $553,000/2024, Taxes: $7,036.95/2024). 311 Hawthorn Street (Legal Description: PT LT 35 SUBDIVISION OF LT 13 GERMAN COMPANY TRACT CITY OF WATERLOO AS IN 1249482; WATERLOO; Assessment: $448,000/2024, Taxes: $5,700.82/2024). (id:59911)
Homelife Landmark Realty Inc.
57 Glasgow Street
Kitchener, Ontario
This inviting brick duplex offers a unique blend of charm, functionality, and opportunity. The upper unit features a total of 3 bedrooms and 2 bathrooms, including a spacious main floor layout with 2 bedrooms, a beautifully updated 4-piece bathroom, and an open-concept living and dining area. The kitchen walks out to a large deck overlooking a fully fenced, expansive backyardperfect for entertaining or relaxing. Upstairs, youll find a private loft-style primary bedroom with hardwood floors and a convenient 2-piece ensuite. The lower level boasts a separate entrance leading to a fully finished 1-bedroom, 1-bathroom unitideal as a mortgage helper or in-law suite. Recent updates, including a new roof and furnace in 2022, provide added peace of mind. With a wide driveway offering parking for up to 4 vehicles and no parking restrictions, convenience is key. Located within walking distance to Uptown Waterloo, Downtown Kitchener, Grand River Hospital, Sun Life, and more, this property is perfectly positioned for urban living. Zoned SGA-3 (High Rise Limited) under Kitchener's Growing Together Strategic Plan, this lot is part of the citys bold vision for increased density and sustainable growth. A rare opportunity for developers and investors to be part of a vibrant, transit-oriented community. Opportunities like this are few and far betweendont miss your chance! (id:59911)
Chestnut Park Realty(Southwestern Ontario) Ltd
1012 King Street W
Hamilton, Ontario
The Bean Bean is situated in the Trendy Westdale neighbourhood. It is a turnkey established Restaurant and Bar known for over 30 years. It has excellent exposure, high drive by and foot traffic, and is walking distance to McMaster University/Hospital and Columbia College. Featuring 2,500 SqFt and seating for 133 patrons, it is a idly licensed bar, with 4 washrooms, and a finished basement equipped with prep and storage. The current owner, since 2020, has upgraded the kitchen with many new appliances and fixtures and updated with a fresh decor. (id:59911)
RE/MAX Escarpment Realty Inc.
77 Blackfriars Street
London North, Ontario
Attention investors! Excellent, turn-key, cash-flowing, licensed rental property with 2 self-contained units. The upper unit consists of the Main Floor and 2nd Floor. It includes 4 spacious bedrooms, 2 bathrooms (one 4-piece & one 3-piece), a large living room, and functional kitchen. The basement unit includes 1 bedroom, one 4-piece bathroom, a cozy living room, and large eat-in kitchen. Both units have been updated, are carpet-free, have lots of natural light, and their own private laundry. Outside, there's parking for 3 cars. Ideal location, close to parks, shopping, transit, entertainment, and Western University. Currently rented for $4,412/month inclusive of utilities. (id:59911)
Rock Star Real Estate Inc.
Lot 16 Kellogg Avenue
Hamilton, Ontario
Assignment Sale Brand New, Never Lived In | Full Tarion Warranty | Tentative Closing: July, 2025, Welcome to Harmony on Twenty De Sozios Latest Masterpiece Nestled at the border of Ancaster, Harmony on Twenty seamlessly blends the serenity of country living with the convenience of urban amenities. This exclusive community features modern designs, spacious lots, and a peaceful atmosphere, perfect for families looking to enjoy both comfort and nature. Property Highlights Model: Wellington Elevation A Lot Size: 40 x 109 ft (Lot 16) Living Space: Over 2,100 sq. ft. Premium Interior Features: Quartz Countertops & High-End Finishes Oak Staircase & Smooth Ceilings Throughout Carpet-Free with Hardwood Flooring on the Main Level Custom Glass Shower & Standalone Tub in the Primary En-Suite Spacious & Functional Layout: 4 Bedrooms on Upper Level 2 En-Suites + Jack & Jill Bathroom 1 Powder Room on Main Floor Kitchen-Ready with an Island Socket & Elegant Design Luxury Inclusions: Over $125,000 in Premium Extras & $84,750 in Custom Upgrades High-End Front-Load Washer & Dryer Included No Assignment Fee. Experience modern elegance in a thriving community! (id:59911)
RE/MAX Escarpment Realty Inc.
215 - 1165 Journeyman Lane
Mississauga, Ontario
Welcome To The Clarkson. Step Inside This Beautiful 2 Bedroom Townhouse With A Fantastic Layout. Almost 1000sqft of Living Space That Features Tons Of Upgrades Including Custom Kitchen Island, Upgraded Flooring Throughout, and 2 Balconies! Head Upstairs That Features 2 Spacious Bedrooms and Great Sized W/I Closet And Ensuite Inside Primary! Within Minutes Walk Of Clarkson Go Station. Within Minutes Drive And Bike To Utm Mississauga And Credit Valley Hospital. Quiet, Private Enclave Of Homes, Steps To Bike Paths, Parks, Trails. (id:59911)
RE/MAX West Realty Inc.
13 Naperton Drive
Brampton, Ontario
This beautifully maintained basement apartment offers the perfect combination of comfort, privacy and convenience with it's own separate entrance. Featuring a spacious kitchen and stylish laminate flooring throughout. This home is designed for easy living. Enjoy the modern 3-piece bathroom and the convenience of ensuite laundry. A thoughtfully designed space that seamlessly blends functionality and style-ready to welcome you home. No smoking/pets. Responsible for shared snow removal. Tenant insurance. Tenant to pay 30% utilities. Please attach form 801 & schedule b. (id:59911)
Ipro Realty Ltd.
2145 Blessington Street
Burlington, Ontario
The perfect combination of the tranquility and privacy that rural life provides with immediate access to urban conveniences. This picturesque 2.26 acre rolling wooded lot features a creek running across the 401 foot rear lot line, sides onto conservation land and is ideally located at the bottom of a private court. This 2 storey 3+1 bedroom, 3+1 bathroom home with walkout basement was built to far exceed construction standards by having concrete floors separating the lower and upper levels, exposed brick interior walls and architecturally please U-shaped stairs to access the upper and lower levels. Enjoy a plethora of natural light and beautiful uninhibited views from multiple double sliding doors (that access the upper level deck) that span across the rear of the home. Feel the comfort of cork floors in the entry foyer that continue into the eat in kitchen complete with commercial sized fridge/freezer and immediate access to the side deck/yard. Continue into the intimate dining room, large family room with wood burning fireplace, 2 piece powder room and rarely offered main floor bedroom with 4 piece ensuite and walk in closet. Walk upstairs to an oversized main bedroom with custom coffered ceilings (with potential to split into two separate bedrooms), second bedroom, the large upper foyer area is the perfect space for an office and 5 piece bathroom. The above ground lower level offers a second family room with wood burning fireplace and walkout access, large tiled "kitchen" area with dry bar and walk out access, 4th bedroom with walk in closet, 3 piece bathroom, workshop and laundry room. Enjoy summer days and nights in the resort like backyard complete with solar heated inground pool, oversized storage/cabana shed with rear "garage" sized door access and huge fenced in side lot area for dogs. Do not miss the opportunity this unique home and special property presents that will allow you to truly experience life to its fullest. (id:59911)
Royal LePage Real Estate Services Ltd.
78 - 1930 Wanless Drive
Brampton, Ontario
Assignment Sale! Beautiful luxury stacked townhouse built by Rose haven. This is a great opportunity for first-time home buyers or investors. Unit has a main floor 955sf living space, with 2 bedrooms and 2 bathrooms, 8' smooth ceilings throughout, Sleek Quartz countertop in Kitchen & Both washrooms, BBQ gas hookup for outdoor cooking, Large size family room with open patio space and plank vinyl flooring, all appliances& blinds include in, and much more Conveniently located near the Mount Pleasant GO station, schools, shopping centers, and numerous attractions. (id:59911)
Royal LePage Flower City Realty
Upper - 514 Petawawa Crescent
Mississauga, Ontario
Welcome to 514 Petawawa Crescent! This spacious 4 bedroom, 3 washroom home checks all the boxes. Offering an open concept floor plan that will not disappoint. Includes modern kitchen with stainless steel appliances, gas fireplace in living room, private laundry room in basement, primary bedroom with walk in closet & private ensuite, hardwood flooring throughout, private fenced backyard and 2 parking spots (1 garage spot & 1 driveway spot). Close to highways and shopping. Visit Today! (id:59911)
Royal LePage Supreme Realty
41 Minnock Street W
Caledon, Ontario
Welcome to Freehold Double Car garage Beautiful Townhouse 3 bedroom & 4-bath.Modern Elevation Townhome located in the most desirable neighborhood of Caledon. This home features 9-foot ceilings, an open-concept eat-in kitchen, and quartz countertops throughout with an extra storage pantry, Double Car Garage provides 6 parking spots. Great starter home and plenty of room to grow your family! Located on a quiet street with quick access to McLaughlin Rd for transit. The home features9' ceiling on the main level, and hardwood flooring on the ground and main levels. Enjoy the morning sun in the full-width balcony of Kitchen and 2nd Balcony from the Primary Bedroom. Open the Great Room with B/I electric fireplace. A full basement provides additional space and waiting for your personal touch to finish and room to grow. Don't miss the opportunity to own this stunning home in the heart of Caledon. (id:59911)
Century 21 People's Choice Realty Inc.
1526 Edencrest Drive
Mississauga, Ontario
Nestled in the heart of Mississauga, this stunning home at 1526 Edencrest Drive offers the perfect blend of elegance, functionality, and spacious living across four thoughtfully designed levels. The main floor boasts a bright and welcoming layout, featuring a cozy 2-piece bath, a sunlit breakfast area, and an expansive kitchen with ample space for family gatherings. The formal dining and living rooms are ideal for entertaining, while the generous family room provides a warm, inviting retreat. The foyer sets a grand tone, complemented by convenient access to a spacious double garage. Upstairs, the second floor presents a haven of comfort, highlighted by the luxurious primary bedroom with a spa-like 5-piece ensuite, walk-in closet, and three additional well-sized bedrooms, each offering its own unique charm. With two additional full baths and a dedicated laundry room, this level combines practicality with style. Ascending to the third floor, youll find a spacious bedroom, a bright 4-piece bath, and an expansive living area that offers endless possibilities for relaxation or recreation. The fully finished walkup basement with separate entrance completes this home with a large recreation room, a 3-piece bath, a cold room, and ample storage space, alongside a well-appointed utility area. From its elegant finishes to its thoughtful layout and abundance of living space, this home is perfect for growing families or those who simply enjoy the comfort of expansive living in a prime location close to schools, parks, and amenities. Don't miss the opportunity to make this exceptional property your new home! (id:59911)
Exp Realty
98 Lakeshore Road W
Oro-Medonte, Ontario
Charming and move-in ready, this 2-bedroom, 1-bathroom bungalow is ideal for first-time buyers or those looking to downsize. Set on a generous 92 x 150 ft lot, its just a short walk to the lake and Shelswell Park. Inside, the cozy living room features a gas fireplace, while the updated kitchen boasts quartz countertops. The home offers peace of mind with a metal roof, plus a new well and septic system installed approximately 8 years ago. An attached garage adds extra storage convenience. Don"t miss your chance to view this inviting property schedule your showing today! (id:59911)
Century 21 B.j. Roth Realty Ltd.
203 Phillips Street
Barrie, Ontario
POWER OF SALE! PRIME CORNER LOT HOME IN THE HEART OF TOWN AWAITS YOUR INVESTOR OR DEVELOPER TOUCH! Welcome to 203 Phillips Street. This property exudes promise and potential on an expansive 125 x 105 corner lot spanning a generous 0.3 acres. This four-level side split has three bedrooms and two full bathrooms and is primed for transformation. Whether you envision a strategic renovation to enhance its charm and functionality for lucrative rental income or aspire to embark on an innovative redevelopment project, the possibilities are boundless. Set within an esteemed and well-established neighbourhood, this property offers the chance to capitalize on its prime location and maximize investment returns. Centrally located near all amenities, including shopping, downtown, schools, parks and trails. For commuters, its proximity to public transit options ensures stress-free journeys to work. Whether you're eager to embark on renovations immediately to unlock its full potential or prefer to capitalize on rental income while crafting plans for future development, the flexibility afforded by this #HomeToStay is unparalleled. (id:59911)
RE/MAX Hallmark Peggy Hill Group Realty
131 Golf Club Court
Richmond Hill, Ontario
Your Dream Home Awaits in the Heart of Mill Pond! Welcome to one of Richmond Hill's most desirable and picturesque communities where charm, convenience, and natural beauty come together in perfect harmony. Tucked away on a quiet cul-de-sac and sitting on a premium lot, this beautifully updated home offers everything today's buyers are looking for: stylish finishes, functional space, and a warm, inviting feel that makes you want to stay forever. Step inside through elegant double doors and be greeted by a bright, open-concept living and dining area filled with natural light from a large bay window. The renovated kitchen will impress any home chef, featuring sleek stainless steel appliances, tons of counter and cupboard space, and a cozy breakfast bar - perfect for your morning coffee or weekend brunch with friends. Upstairs, you'll find three spacious bedrooms and a spa-inspired 4-piece bathroom complete with a deep jacuzzi tub - Your personal sanctuary to unwind after a long day. Need space for guests, a home office, or multigenerational living? The ground level offers a fourth bedroom, a cozy family room with a gas fireplace, and a walkout to your refreshed deck, seamlessly blending indoor comfort with outdoor living. But that's not all. Head down to the fully finished lower level for even more space to relax or entertain, featuring a versatile rec room, another fireplace, a 3-piece bath, and a private sauna for the ultimate home spa experience. Your fully fenced backyard is a true entertainer's paradise with a spacious deck perfect for summer BBQs, alfresco dinners, or just lounging in your own peaceful outdoor escape. Location, location, location. Just steps to Mill Pond Park, scenic trails, playgrounds, and year-round events. You're also minutes to top-rated schools, shopping, medical centres, and major commuter routes like Yonge Street and Hwy 407. Don't miss this rare opportunity to own a move-in ready home in a family-friendly, nature-rich neighborhood. (id:59911)
Keller Williams Advantage Realty
601 - 7 Steckley House Lane
Richmond Hill, Ontario
Rare Walk-Thru End Unit Model Featuring Two Separate Entrances at Front and Rear! Highly Coveted Maya Model 2 Bedroom Unit in Newly Built Condo Townhouse at Elgin East by Sequoia Grove Homes With an Excellent Layout Backing onto Greenspace. Walk-Out to Ground Terrace!!! $$$ Spent on Tasteful Upgrades Throughout. 10 Foot Ceilings on Main Floor and 9 Foot Ceilings on Lower. Lavishly Finished. Includes High-Speed Internet, One Parking Space and One Locker. Prime Location Close to Richmond Green Park, Highway 404, GO Station, Schools, Library, Community Centre, Restaurants and More. (id:59911)
Royal LePage Terrequity Realty
206 - 8763 Bayview Avenue
Richmond Hill, Ontario
Beautiful sunrise horizon, east clear view, high ceiling, bright and comfort, located in the heart of Richmond Hill, one Room +Den, unit approx, 600 Sq Ft + 40 In Ft Balcony, very close access to highways, transportation, Hwy 7, Hwy 407, Viva and Go station, many facilities available such as Gem Room, Private Lounge and Dining Room, Game Room. (id:59911)
Century 21 Innovative Realty Inc.
